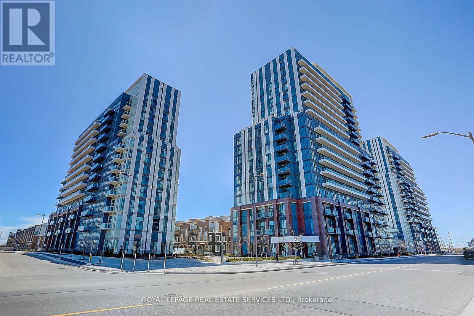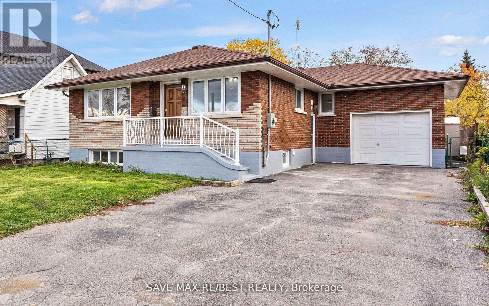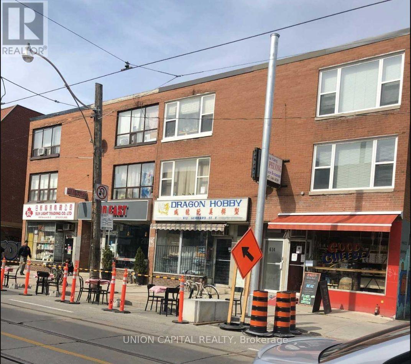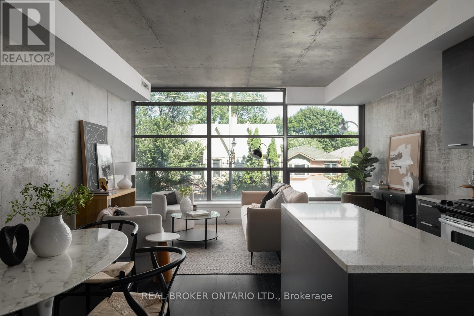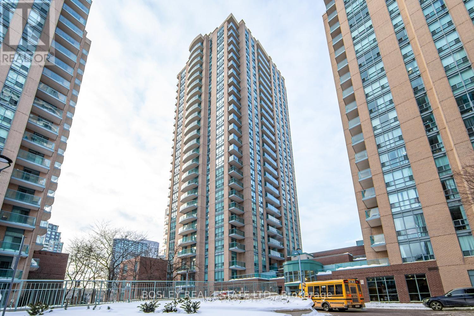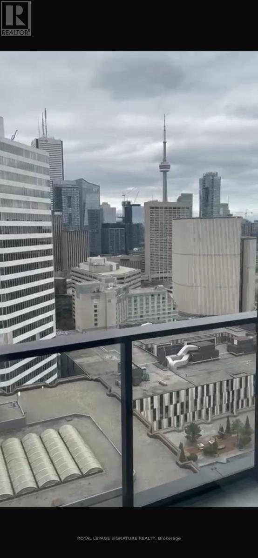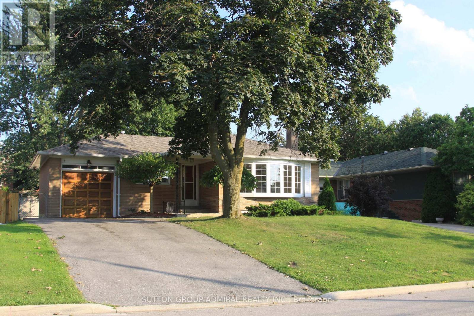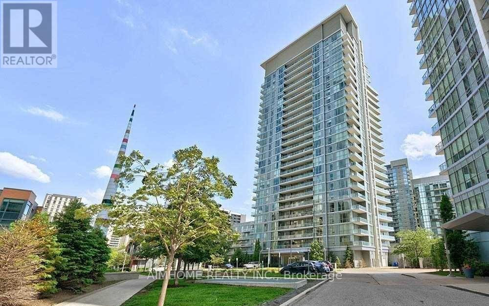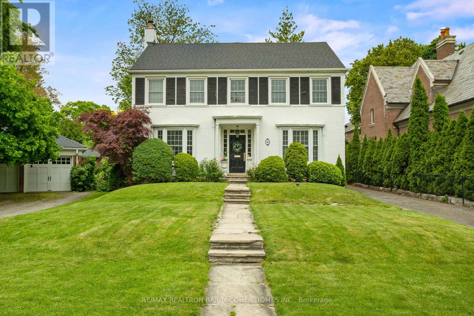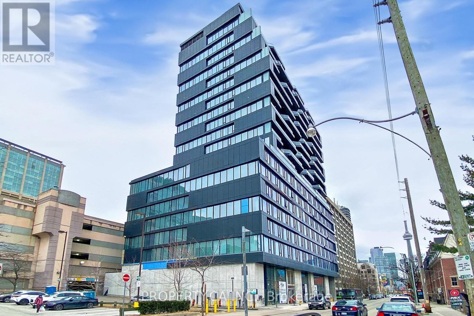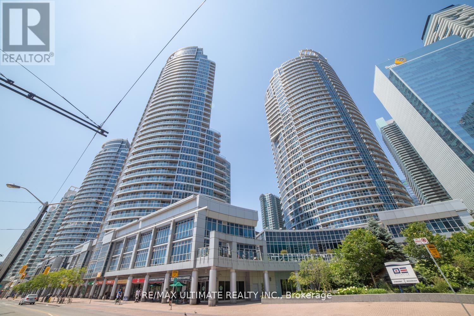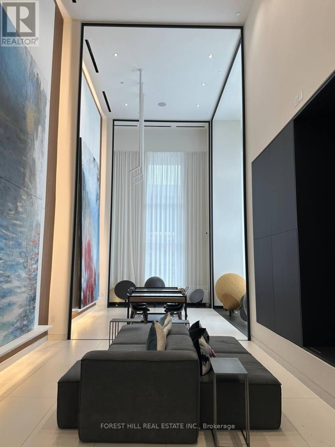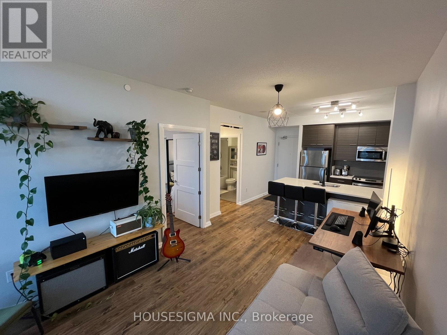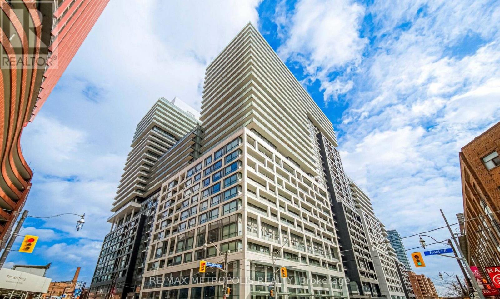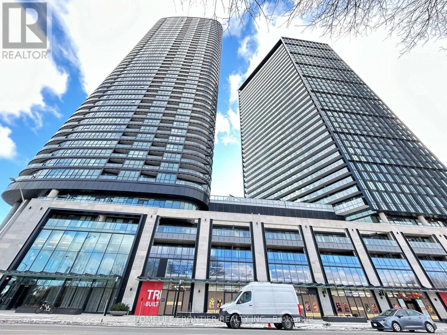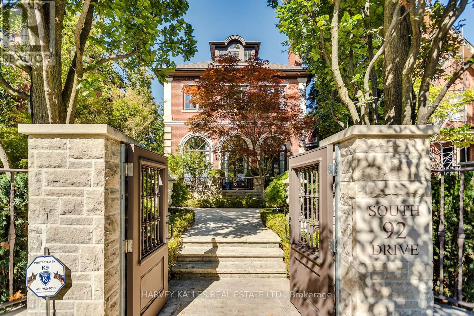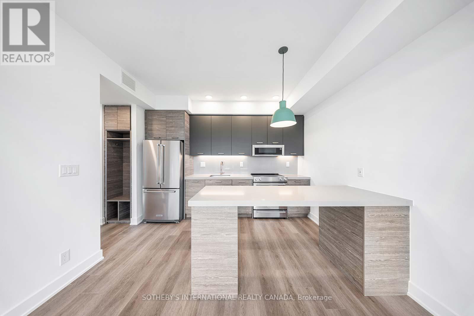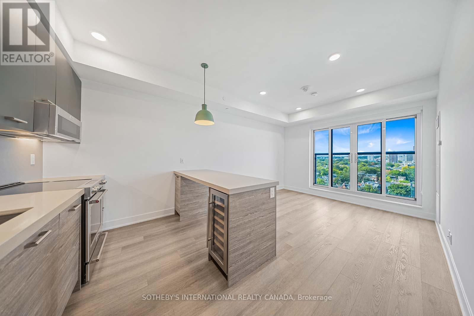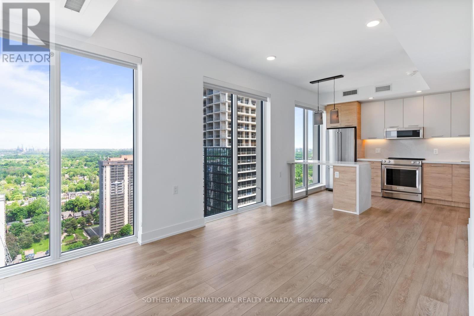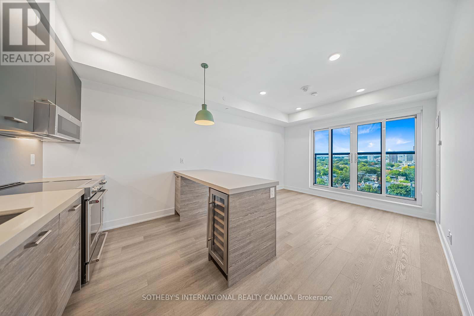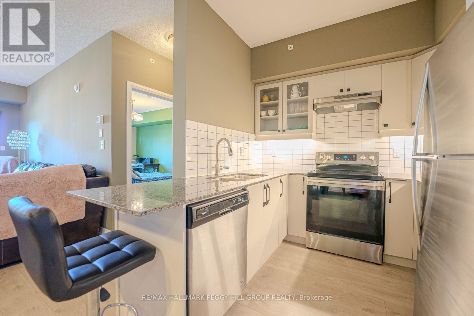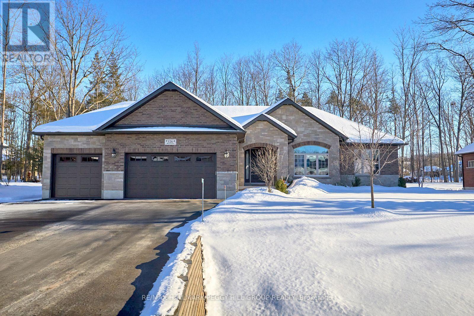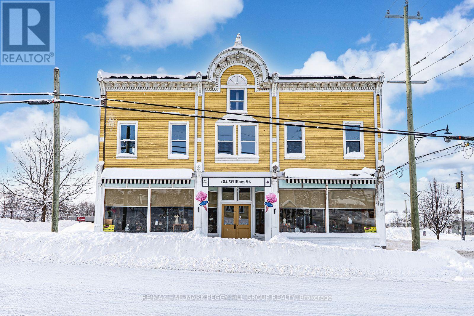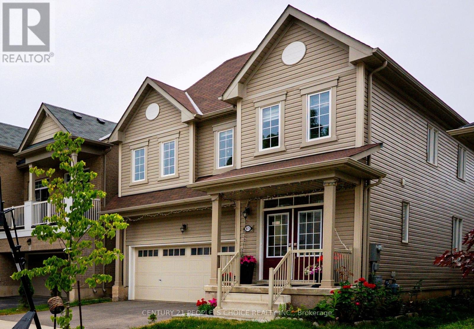517 - 38 Honeycrisp Crescent
Vaughan, Ontario
Bright & Spacious Unit in Mobilio Condos in The Heart of Vaughan. This Bachelor Suite Has Unobstructed North Facing Views, A Terrific Open Concept Functional Layout, Modern Kitchen With Stainless Steel & Integrated Appliances, 10 Foot Ceilings & Comes With Parking! Located Close To Vaughan Metropolitan Centre Subway Station, Restaurants, IKEA, Shops, Movie Theatre, Dave & Busters, Easy Access To Highways 400 & 407. (id:61852)
Royal LePage Real Estate Services Ltd.
505 Ortono Avenue
Oshawa, Ontario
Welcome to 505 Ortono Ave - a beautifully renovated detached bungalow in one of Oshawa's most sought-after neighbourhoods, just 2 minutes to Hwy 401! This sun-filled home showcases premium finishes throughout, featuring 3 spacious bedrooms and 2 upgraded washrooms on the main floor, a bright living room, and a modern kitchen with granite countertops, tiled backsplash, and brand-new stainless-steel appliances. Enjoy new hardwood flooring on the main level, new vinyl floors below, designer light fixtures, Furnace(2019) and countless updates inside and out Sitting proudly on a 50 x 120 ft lot, this home is close to top-rated schools, parks, shopping and OshawaGO is just 7mins away. Move-in ready, turn-key, and income-producing - a rare find you don't want to miss! (id:61852)
Save Max Re/best Realty
1 - 610 Gerrard Street E
Toronto, Ontario
Spacious 3 Bedroom Unit On The 2nd Floor Of Three Storey Building. Separate Entrance. Tenant Pays For Utilities. No Pets Or Smoking. (id:61852)
Union Capital Realty
202 - 90 Broadview Avenue
Toronto, Ontario
Welcome to The Ninety where modern design meets loft style living. This stylish 1+den suite features exposed concrete walls and ceilings, hardwood floors, stainless steel appliances and a functional open layout. The spacious den can easily serve as a second bedroom or home office, while the living rooms wall-to-wall windows immerse the space in natural light, creating a bright and airy feel. The Ninety is one of Torontos most sought-after boutique loft residences, blending historic character with contemporary finishes and offering amenities like a courtyard terrace, party room, and concierge. Perfectly situated in the vibrant Riverside/Leslieville neighbourhood, you're just steps from Queen Street East's cafes, restaurants, shops, parks, and trails, with easy access to transit and major highways. Unit 202 delivers the ideal combination of style, function, and location. (id:61852)
Real Broker Ontario Ltd.
2106 - 22 Olive Avenue
Toronto, Ontario
Bright condo unit for lease at Yonge and Finch, welcome to Princess Place by Pemberton. This unit features 2 bedrooms and 1 bathroom, new flooring throughout, and comes with one parking and a locker. All utilities are included for added convenience. Ideally located within the Earl Haig Secondary School and Claude Watson Arts School district, with easy access to transit, shops, restaurants, and everyday amenities just steps away. (id:61852)
Bosley Real Estate Ltd.
2704 - 20 Edward Street
Toronto, Ontario
Opportunity Knocking | View Of Iconic CN Tower | Great Location With 100 Walk Score|Floor-To-Ceiling Windows | Open Concept Layout | Walking Distance to Famous Yonge St.Restaurants and all attractions | Steps To Eaton Centre, U Of T, TMU, Financial District and alot more | You will move in and you never move out (id:61852)
Royal LePage Signature Realty
Main Fl - 141 Elvaston Drive
Toronto, Ontario
Located On A Desirable Victoria Village Street, West Of Sloane, Premium Lot, Spacious 3 Bedroom, hardwood Floor Throughout, Renovated Bathroom, Lovely Bow Window In Living Rm, Steps To Wigmore Park, Schools And All Amenities, Garage And Long Driveway. No Side Walk. (id:61852)
Sutton Group-Admiral Realty Inc.
2507 - 62 Forest Manor Road
Toronto, Ontario
Location! Location! Location! A++ tenants needed! 2B2B , 979 Sq Ft (Including Balcony), 9Ft Celling, Penthouse Unit. Open Concept Living Room With Walkout To The Balcony With A Great View Of The City. Close To Fairview shopping Mall, T&T, Movie Theatre, Library, Park, School. Public Transit Such As Ttc Bus, Subway. Minutes Access To Hwy 404/401/DVP. 1 Parking Included. Amazing Amenities including GYM, Indoor pool & Hot tub, Yoga Studio, Guest room, Landscaped country yard with BBQ Area. 24hrs Concierge. All you need are close by. (id:61852)
Aimhome Realty Inc.
56 Highland Crescent
Toronto, Ontario
Truly A Rare Offering! Move Right In, Renovate, Or Build Your Dream Home On This Premium 50 x 145 Foot Lot On One Of The Most Highly Sought After Streets in the South York Mills Enclave. Built Up To 5,082 Square Feet As Of Right, On The Curves Of Prestigious Highland Crescent, As Per The Architectural Illustration By SG&M Arch.* Or Apply For More At The Committee of Adjustments. Lush, Private, And Magnificently Landscaped Rear Gardens With Plenty Of Room For A Pool. Impeccably Maintained and Charming Georgian Style Residence With A Centre Hall Plan. Renovated Kitchen with Granite Counters and Stainless Steel Appliances. Hardwood Floors Throughout The Top Two Floors. Large Living Room With A Fireplace Ideal For Entertaining. Cozy Up To The Fireplace in the Family Room Overlooking The Stunning Backyard And Stone Patio. Upstairs Boasts Five Generous Sized Bedrooms. Rare Second/Service Staircase. Rebuilt Detached Garage. Minutes To The Granite Club, Rosedale Golf Course, Crescent School, TFS, Top-Rated Public Schools, Shops, Restaurants, Highway 401 & Transit. An Outstanding Property In Every Aspect. (id:61852)
RE/MAX Realtron Barry Cohen Homes Inc.
520 - 195 Mccaul Street
Toronto, Ontario
Stylish 1 bedroom + den loft at The Bread Company Condos in the heart of downtown Toronto. Functional 549 sq ft layout featuring an open-concept living and dining area, modern kitchen with integrated appliances, and a versatile den ideal for a home office or guest space. Bright bedroom with sliding doors and excellent natural light. Enjoy exposed concrete details, 9 ft ceilings and contemporary finishes throughout. Unbeatable location steps to OCAD, U of T, hospitals, TTC, Queen Street shops, dining and entertainment. Perfect for professionals seeking a prime downtown residence with exceptional walkability and transit access. (id:61852)
Forest Hill Real Estate Inc.
801 - 208 Queens Quay W
Toronto, Ontario
Bright and Spacious 1 Bedroom, 1 Bathroom Condo With Views Of Cn Tower In Luxury Waterclub Condo With Heat, Hydro & Water Included! Hardwood Floors Throughout, Granite Kitchen Countertop With Breakfast Bar. Very Bright Condo With Floor To Ceiling Windows. Resort Like Amenities Include: 24-Hr Concierge, Indoor/Outdoor Pool, Billiard Room, Gym, Party Room, Business Centre, Rooftop Bbq Area. Convnt Location @ Harbourfront, Steps To Scotiabank Arena, Rogers Centre, Union Station, Financial Dstrct, & Ttc @ Doorstep, Plus Easy Hwy Access. (id:61852)
RE/MAX Ultimate Realty Inc.
405 - 20 Richardson Street
Toronto, Ontario
Beautiful one bed one bath unit close To Toronto's Waterfront. Bright and modern with exceptional finishes. Walk-in closet, smooth ceilings, roller blinds, high end Miele appliances, laminate floor, standup glass shower. 2 Mins Walking Distance To Sugar Beach! Next To Loblaws, LCBO, George Brown College, Sugar Beach, And With Restaurants And Coffee Shop Right Beneath Of Building. Step To Union Station, St. Lawrence Market, And The Distillery District. Amazing Building Amenities Include Fitness Centre, Theater, Art & Craft Studio, Gardep Prep Studio, Tennis/Basketball Court, And Gardening Plots. (id:61852)
Forest Hill Real Estate Inc.
1705 - 66 Forest Manor Road
Toronto, Ontario
This stunning, light-filled open-concept suite with 9-foot ceilings boasts stainless steel appliances, a quartz countertop with breakfast bar, and a walkout to a spacious balcony with clear, unobstructed views. Just steps from the subway, Fairview Mall, dining, cinemas, and the community center, with quick access to the 404, DVP, and 401 highways. Building amenities include a 24-hour concierge, visitor parking, guest suites, a gym, yoga studio, indoor pool with hot tub, party/meeting room, and a BBQ terrace. Walking distance to Don Mills subway station, easy access to Fairview mall! Amazing location by 404 Hwy. (id:61852)
Housesigma Inc.
419 - 135 Lower Sherbourne Street
Toronto, Ontario
Welcome to Time & Space By Pemberton! A Turnkey, Bright And Modern Suite With Desirable South Exposure And Locker Included. Functional Open-Concept Layout With 9' Smooth Ceilings And Floor-To-Ceiling Windows With Balcony. Contemporary Kitchen Featuring Upgraded Light Fixtures, Quartz Countertops, Tile Backsplash, Under-Cabinet Lighting And Stainless Steel Appliances. Custom B/I Closet In Bedroom, Ensuite Front-Load Washer/Dryer. Roller Shades, Mirrored Closets And Secure Entry With Concierge Access. High-Speed Wi-Fi Included! Amenities include Infinity-Edge Pool, Rooftop Cabanas, Outdoor BBQ Area, Indoor Badminton & Table Tennis Court, Theatre, Games Room, Gym, Yoga Studio, Party Room And More! Located In The Heart Of The St. Lawrence Neighbourhood, Steps To Shops, Dining, Parks, Waterfront Trails And TTC. Easy Access To Union Station And Major Highways. Move-In Ready. (Option To Rent Furnished For An Additional $200.00/Month) (id:61852)
RE/MAX Metropolis Realty
2219 - 585 Bloor Street E
Toronto, Ontario
Bright And Sun-Filled South-Facing 1 Bed + Den Residence On The 19th Floor Featuring An Unobstructed South City View. The Enclosed Den Includes A Swing Door, Offering Flexibility As A Home Office Or Guest Room. Additional Ceiling Lighting In The Living Area Enhances Brightness Throughout The Unit. Built By Renowned Tridel, This Approximately 4-Year-New Luxury Condo Showcases High-End Finishes And Hotel-Inspired Amenities Including Gym, Party & Meeting Rooms, Theatre, Games Room, Dry & Wet Saunas, And A Stunning Rooftop With Outdoor Luxury Pool And BBQ Area. Prime Location Steps To Line 2 Subway, Easy Access To DVP, With A Large Food Mart Conveniently Located On The Ground Floor And Ample Visitor Parking. An Exceptional Opportunity For First-Time Buyers Or Those Looking To Own A Home In A Prime Downtown Location. (id:61852)
Homelife Frontier Realty Inc.
92 South Drive
Toronto, Ontario
A rare opportunity to own a beautifully renovated character home in the heart of Rosedale. This elegant residence offers flawless design, luxurious amenities and every comfort imaginable. Set behind lush landscaping, the home offers striking street presence with a quiet confidence that immediately captures attention. This meticulously maintained home features four plus one bedrooms and seven beautifully designed bathrooms that are complemented by a craftsmanship rarely found. The chef's kitchen is both functional and elegant, featuring a Miele cooktop, Sub-Zero refrigeration, an eat-in area, and a walk-out to an expansive patio. A servery adds thoughtful storage and effortless entertaining appeal. A cozy yet connected family room flows seamlessly into the kitchen. spectacular living room has floor to ceiling glass doors that invite an abundance of light while creating seamless connection between indoor and outdoor living space. This wonderful formal entertainment space flows seamlessly between the living and dining room. The grand dining room offers an impressive setting for formal gatherings and special occasions. The expansive primary bedroom is a true retreat, offering generous space and thoughtful design. A private sitting area provides the perfect spot to unwind with a book or morning coffee while the adjoining dressing room adds a touch of luxury with ample storage space and boutique style organization. The second floor has two additional bedrooms and two bathrooms. The third floor suite has an expansive bedroom, desk, three piece bathroom, walk in closet and plenty of extra room for a seating area. The lower level is complete with heated floor, a media room with wet bar, spa bathroom and sauna. An elevator servicing all floors of the home. Detached two car garage, two additional parking spots, heated walkways and a beautifully landscaped yard. Truly a one of kind Rosedale home. (id:61852)
Harvey Kalles Real Estate Ltd.
507 - 484 Spadina Avenue
Toronto, Ontario
Welcome to Waverley, a boutique purpose-built rental residence by Fitzrovia, located at the iconic corner of College Street and Spadina Avenue. Thoughtfully designed to reflect the creative energy and heritage of the neighbourhood, Waverley blends contemporary architecture with artistic interiors and hospitality-inspired living. The building pays tribute to the site's storied past, including the historic Silver Dollar Room, seamlessly integrated into a modern residential experience. Suites feature smart, efficient layouts with elevated designer finishes, including stainless steel KitchenAid appliances, quartz countertops, integrated dishwashers, in-suite laundry, custom millwork, smart keyless entry, and Wi-Fi-enabled Nest thermostats. Select suites offer kitchen islands and wine fridges. Pet-friendly building. Residents enjoy a comprehensive amenity collection including a signature rooftop infinity pool, The Temple commercial-grade fitness centre, yoga and spin studios, co-working and lounge spaces, screening room, pet spa, landscaped terraces with BBQs, and a double-height lobby featuring 10 DEAN Café & Bar and Greenhouse Juice. Additional conveniences include 24-hour concierge, secure parking, bike storage, EV charging, luxury car share, and professional on-site management. Steps to Kensington Market, Little Italy, Chinatown, U of T, and TTC streetcars, offering immediate access to some of Toronto's most vibrant cultural destinations. A rare opportunity to lease in one of downtown Toronto's most distinctive rental communities. (id:61852)
Sotheby's International Realty Canada
611 - 484 Spadina Avenue
Toronto, Ontario
Welcome to Waverley, a boutique purpose-built rental residence by Fitzrovia, located at the iconic corner of College Street and Spadina Avenue. Thoughtfully designed to reflect the creative energy and heritage of the neighbourhood, Waverley blends contemporary architecture with artistic interiors and hospitality-inspired living. The building pays tribute to the site's storied past, including the historic Silver Dollar Room, seamlessly integrated into a modern residential experience. Suites feature smart, efficient layouts with elevated designer finishes, including stainless steel KitchenAid appliances, quartz countertops, integrated dishwashers, in-suite laundry, custom millwork, smart keyless entry, and Wi-Fi-enabled Nest thermostats. Select suites offer kitchen islands and wine fridges. Pet-friendly building. Residents enjoy a comprehensive amenity collection including a signature rooftop infinity pool, The Temple commercial-grade fitness centre, yoga and spin studios, co-working and lounge spaces, screening room, pet spa, landscaped terraces with BBQs, and a double-height lobby featuring 10 DEAN Café & Bar and Greenhouse Juice. Additional conveniences include 24-hour concierge, secure parking, bike storage, EV charging, luxury car share, and professional on-site management. Steps to Kensington Market, Little Italy, Chinatown, U of T, and TTC streetcars, offering immediate access to some of Toronto's most vibrant cultural destinations. A rare opportunity to lease in one of downtown Toronto's most distinctive rental communities. (id:61852)
Sotheby's International Realty Canada
1802 - 200 Redpath Avenue
Toronto, Ontario
Welcome to The Parker by Fitzrovia, an impeccably designed purpose-built rental residence at the heart of Yonge & Eglinton. Designed by Graziani + Corazza Architects with interiors by Figure3, The Parker reflects Fitzrovia's signature approach to rental living-thoughtful architecture, elevated interiors, and a strong focus on resident experience. Suites offer smart, efficient layouts, premium finishes, and stainless steel KitchenAid appliances. Select suites feature Juliette balconies; furnished options are available. Residents enjoy an exceptional amenity offering including the LIDO rooftop infinity pool, The Temple two-storey commercial-grade fitness centre, yoga and spin studios, sky lounge, entertainment kitchen, bowling alley, arcade, children's adventure zone, pet spa, landscaped terraces, and a lobby lounge featuring 10 DEAN Café & Bar. Additional conveniences include 24-hour concierge, secure parking, bike storage, EV charging, and professional on-site management. Steps to Eglinton Station and Crosstown LRT, with immediate access to Midtown dining, shopping, and Sherwood Park. Current incentives include one month free on a 12-month lease and complimentary in-suite gigabit Wi-Fi (subject to availability and change). (id:61852)
Sotheby's International Realty Canada
511 - 484 Spadina Avenue
Toronto, Ontario
Welcome to Waverley, a boutique purpose-built rental residence by Fitzrovia, located at the iconic corner of College Street and Spadina Avenue. Thoughtfully designed to reflect the creative energy and heritage of the neighbourhood, Waverley blends contemporary architecture with artistic interiors and hospitality-inspired living. The building pays tribute to the site's storied past, including the historic Silver Dollar Room, seamlessly integrated into a modern residential experience.Suites feature smart, efficient layouts with elevated designer finishes, including stainless steel KitchenAid appliances, quartz countertops, integrated dishwashers, in-suite laundry, custom millwork, smart keyless entry, and Wi-Fi-enabled Nest thermostats. Select suites offer kitchen islands and wine fridges. Pet-friendly building. Residents enjoy a comprehensive amenity collection including a signature rooftop infinity pool, The Temple commercial-grade fitness centre, yoga and spin studios, co-working and lounge spaces, screening room, pet spa, landscaped terraces with BBQs, and a double-height lobby featuring 10 DEAN Café & Bar and Greenhouse Juice. Additional conveniences include 24-hour concierge, secure parking, bike storage, EV charging, luxury car share, and professional on-site management. Steps to Kensington Market, Little Italy, Chinatown, U of T, and TTC streetcars, offering immediate access to some of Toronto's most vibrant cultural destinations. A rare opportunity to lease in one of downtown Toronto's most distinctive rental communities. (id:61852)
Sotheby's International Realty Canada
112 - 54 Koda Street
Barrie, Ontario
SPACIOUS TWO-BEDROOM CONDO WITH MODERN FINISHES & AN IDEAL LOCATION! Discover this stunning, open-concept home nestled in the highly sought-after Holly neighbourhood. Perfectly positioned close to all amenities, this home is in a vibrant, family-friendly community that offers everything you need and more! Step inside this beautifully designed 2-bedroom, 2-bathroom property and be immediately impressed by the expansive 9' ceilings, intelligent storage solutions, and abundant natural light flowing through the space. Quality flooring throughout the home ensures a seamless flow from room to room, enhancing the overall sense of luxury and comfort. The spacious living area is perfect for entertaining or unwinding after a long day. The modern kitchen features sleek stainless steel appliances, a rare walk-in pantry, and elegant granite countertops complemented by a classic white subway tile backsplash. Upgraded light fixtures add a touch of sophistication. Enjoy your morning coffee or evening glass of wine on the generously sized balcony, where BBQs are permitted. This makes it the ideal spot for summer gatherings with family and friends. Your #HomeToStay awaits! (id:61852)
RE/MAX Hallmark Peggy Hill Group Realty
126 Mennill Drive
Springwater, Ontario
ELEGANTLY CRAFTED EXECUTIVE BUNGALOW ON HALF AN ACRE IN A SOUGHT-AFTER NEIGHBOURHOOD! Designed to impress, this one-of-a-kind custom home delivers upscale living in a highly coveted neighbourhood surrounded by natural beauty. Set on a 104 x 208 ft lot just 5 minutes from Barrie, with quick access to trails, Vespra Hills Golf Club, and Snow Valley Ski Resort, this property showcases exceptional curb appeal with a stately brick and stone exterior, stone walkway, covered front porch, and striking front door framed by elegant architectural detailing. A triple-wide driveway and three-car garage provide ample parking to match the home's grandeur. Built with 2" x 6" kiln-dried lumber, a silent floor system, thermal pane windows, Energy Star rated low E glass, and durable aluminum soffits and eaves, this home is as solid as it is stylish. The 1,900 sq ft main floor features 9 ft ceilings, crown moulding, pot lights, solid interior doors, and an upgraded trim and millwork package. A gourmet kitchen stands out with granite counters, stainless steel appliances, soft-close cabinetry, a custom backsplash, and a wood-toned island contrasted with white cabinets. A bright breakfast area with a walkout to the deck and a formal dining room both feature elegant arched windows. The great room offers a stone fireplace with a wood mantle, while the primary suite includes a walk-in closet and an ensuite with quartz counters, a double vanity, and a glass-enclosed shower. Additional features include main floor laundry with garage access, upgraded toilets and faucets, hardwood and ceramic tile flooring, and a finished basement with rec room, fireplace, office, exercise room, and full bath. The backyard offers a forest backdrop, an expansive deck, a retractable awning, and a multi-zone irrigation system. Equipped with an HRV system, 200-amp panel, alarm, sound system, central vac, and Generac generator, every inch of this home reflects thoughtful design and an exceptional standard of living (id:61852)
RE/MAX Hallmark Peggy Hill Group Realty
154 William Street
Tay, Ontario
VICTORIA HARBOUR LANDMARK WITH 5 RESIDENTIAL UNITS, A LARGE COMMERCIAL SPACE, & INCREDIBLE INCOME POTENTIAL! Discover a truly rare opportunity in the heart of Victoria Harbour with this landmark offering over 10,300 sq ft of space, multiple self-contained units, and an absolutely adorable cafe. This property features five separate living accommodations, plus a nearly 2,900-square-foot cafe with soaring 13-foot ceilings, rustic wood accents, two washrooms, and a warm, inviting atmosphere perfect for dining, retail, or boutique-style business use. The spacious, open-concept four-bedroom apartment impresses with a massive kitchen island, wood-toned cabinetry, stainless steel appliances, and a layout that opens to expansive living and dining areas featuring rustic wood flooring, pot lights, large windows, and tasteful, antique-inspired finishes, balanced by a timeless, neutral palette. The primary bedroom is generously sized, while the additional three bedrooms are cozy and welcoming, all complemented by two full bathrooms, abundant storage, and an unfinished space offering a blank canvas to suit your needs. Two one-bedroom apartments on the main level and two bachelor apartments in the lower level create multiple potential income streams, giving the option to live in one unit while renting the others. With flexible C1 zoning that allows for a wide range of uses including retail, restaurant, offices, craft shop, and hospitality, combined with steady local traffic and seasonal tourist activity, this property offers prime income potential for investors, business owners, or those looking to operate an Airbnb or bed and breakfast, all just moments from Georgian Bay's waterfront, scenic trails, parks, and local amenities. (id:61852)
RE/MAX Hallmark Peggy Hill Group Realty
8670 Chickory Trail
Niagara Falls, Ontario
Welcome to this stunning newly built 4-bedroom, 3-bathroom detached home featuring soaring 9 ft ceilings on the main level, perfectly situated in a peaceful neighborhood just minutes from Niagara Falls. From the moment you arrive, the elegant double-door entrance sets the tone, welcoming you into a grand 26 ft foyer that flows seamlessly into the bright and spacious open-concept kitchen and dining area. Here, you'll find modern appliances, tiled flooring, two convenient pantries, and a large window that floods the space with natural light. The inviting living room boasts upgraded hardwood floors and oversized windows, creating a warm, sun-filled retreat. A dedicated office/planning room adds valuable functionality perfect for working from home and offers a walk-out to the private, fenced backyard, ideal for enjoying your morning coffee or weekend gatherings. Ascend the elegant hardwood staircase, accented by a picture window, to the second floor where spacious bedrooms with high ceilings, large windows, and built-in closets await. The primary suite features a generous walk-in closet and a luxurious 5-piece ensuite bath. A thoughtfully placed second-floor laundry room with storage adds everyday convenience. While the unfinished basement awaits your personal touch, it presents excellent potential whether for a separate entrance and rental suite or a dream recreation space. A double garage and expansive driveway provide ample parking. This beautiful home offers not just comfort, but also convenience close to QEW, shopping plazas, Costco, schools, parks, GO Station, and just minutes from downtown Niagara Falls. Don't miss this opportunity to own a modern home in a serene setting with endless possibilities for your family's future! (id:61852)
Century 21 People's Choice Realty Inc.
