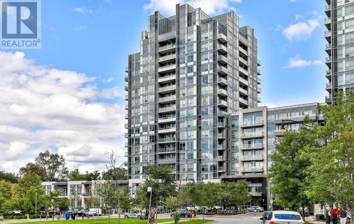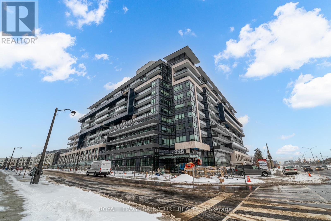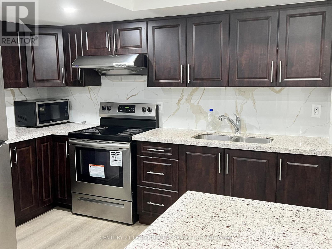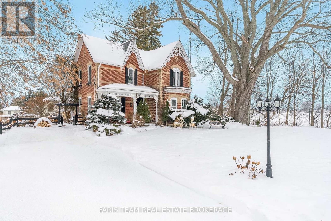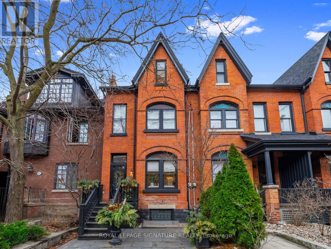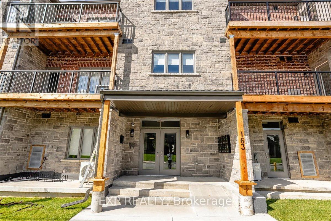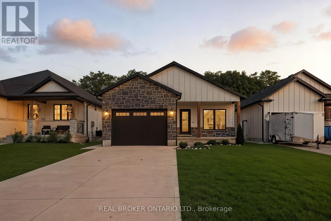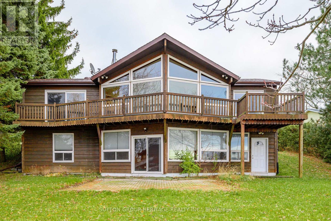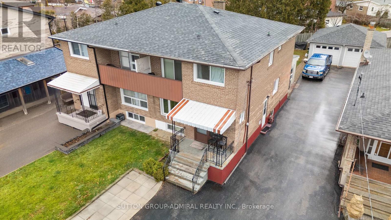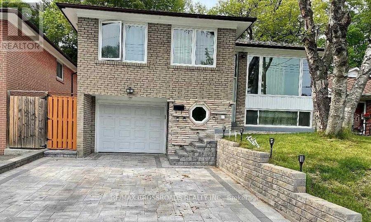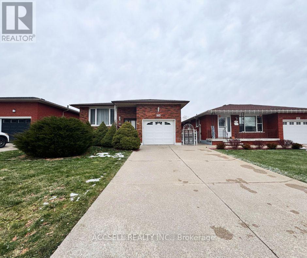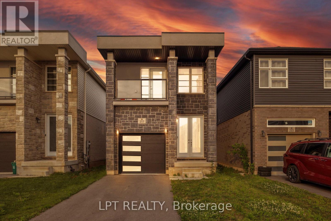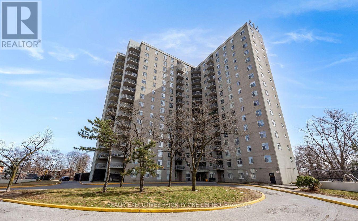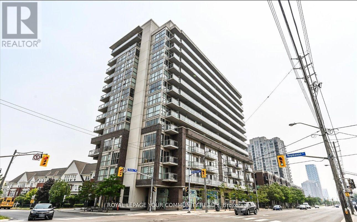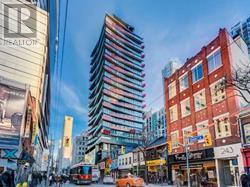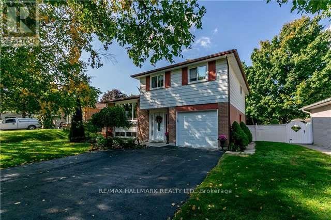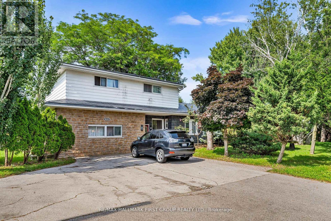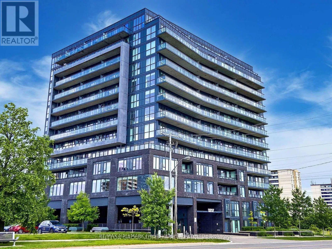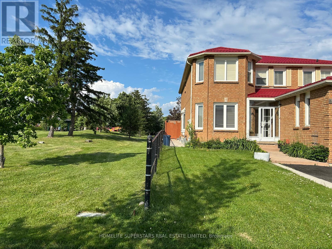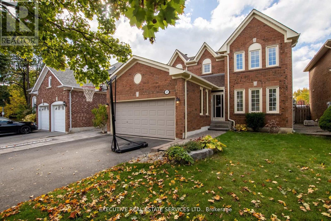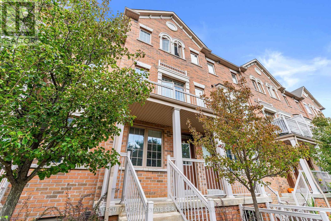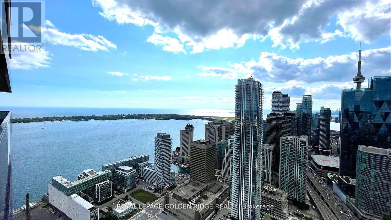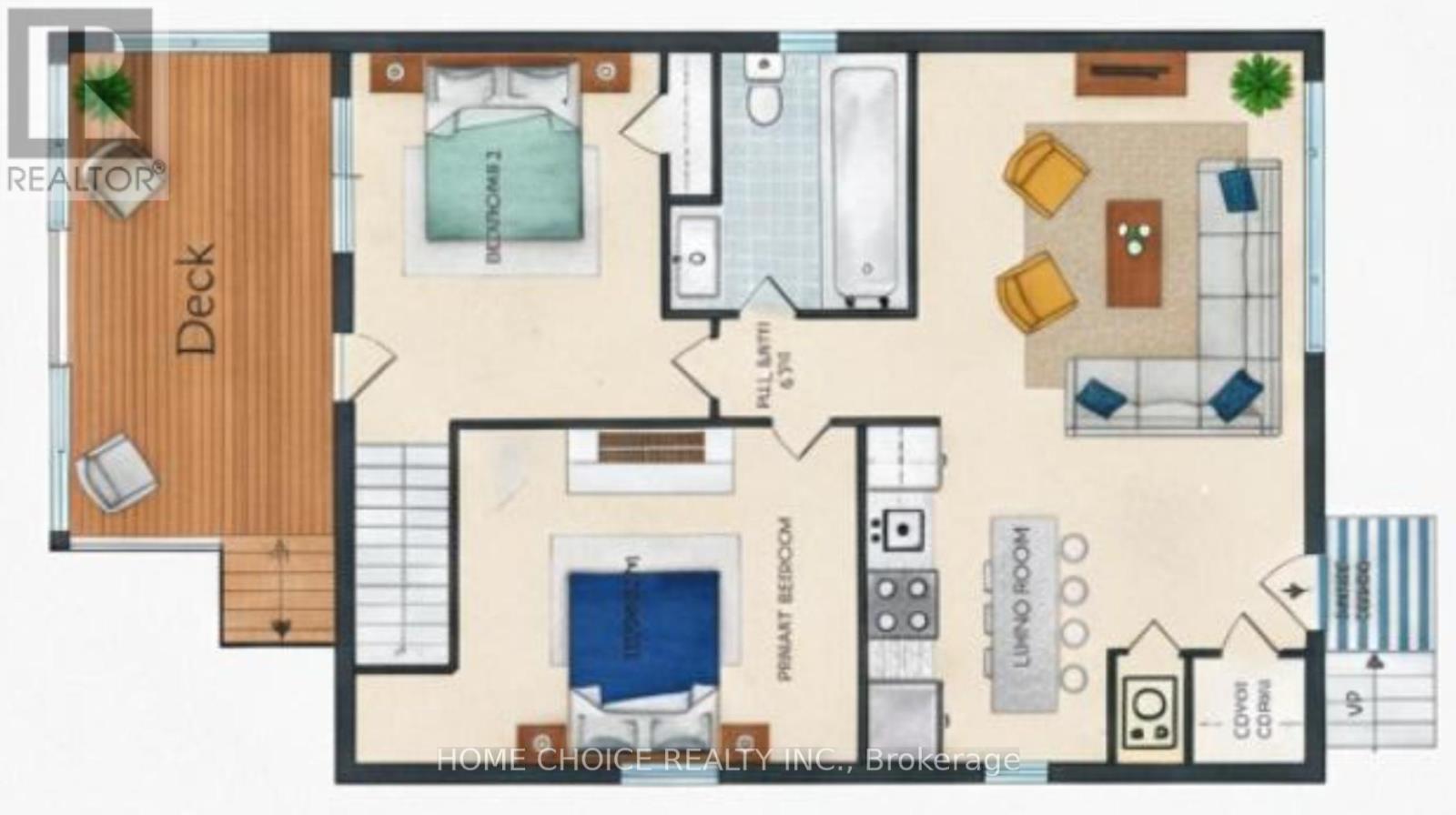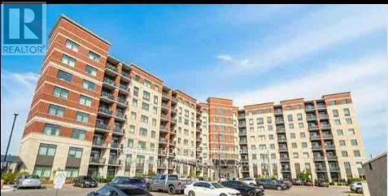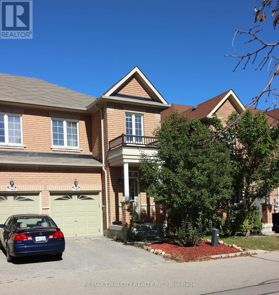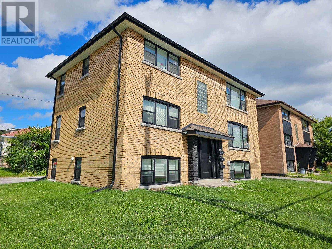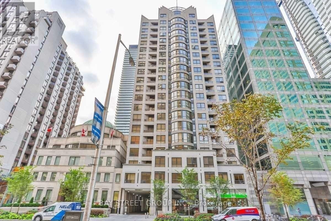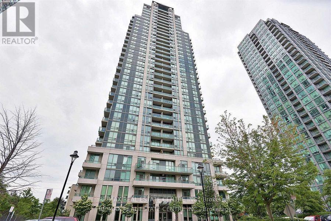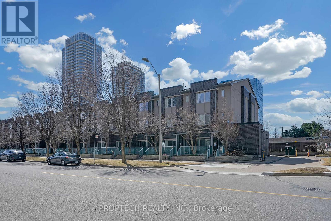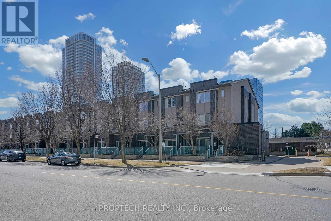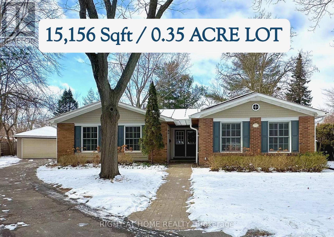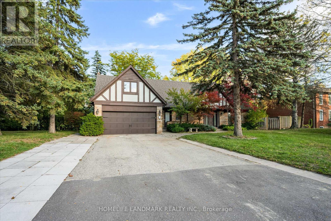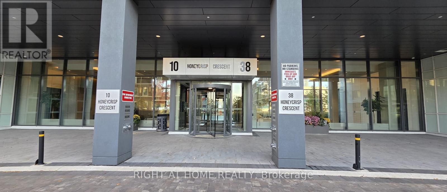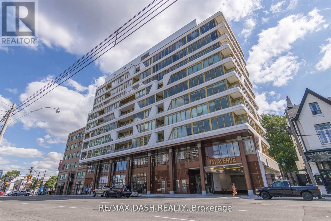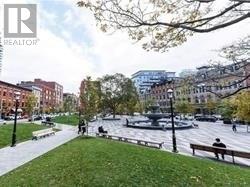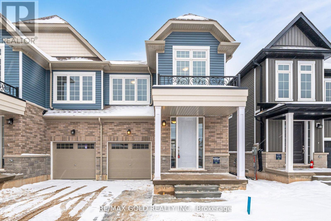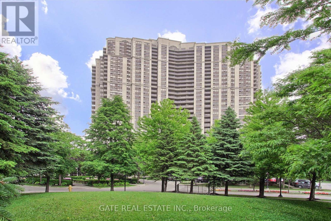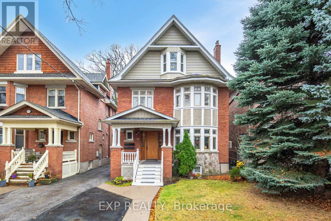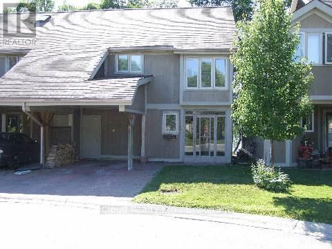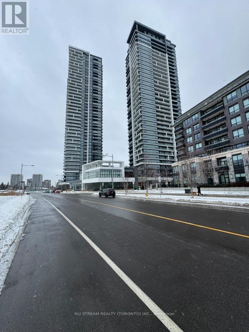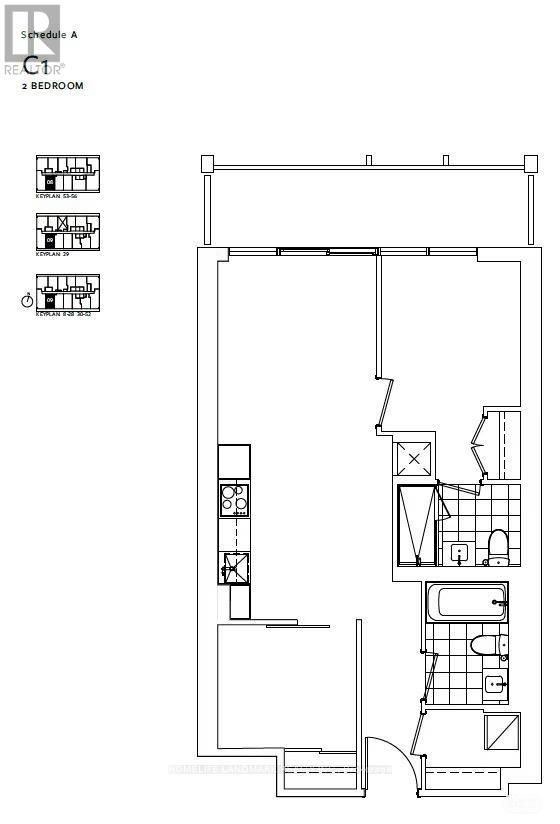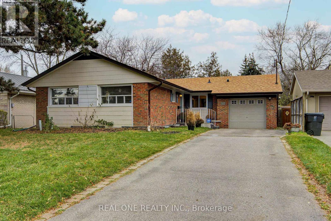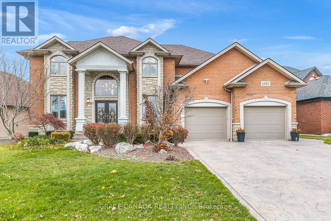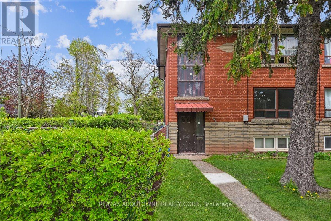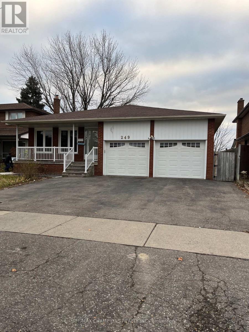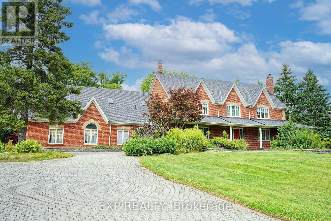2006 - 120 Harrison Garden Boulevard
Toronto, Ontario
Beautiful Two Bedroom Condo Unit! Great Location! Corner Unit, Sun-Filled And Bright on 20th Floor (Just below Penthouse)! Gorgeous Layout! Amazing View! Modern Open Concept Kitchen With Stainless Steel Appliances! Great Neighbourhood! Living Room W/O To Balcony! Great Access To Hwy 401! Pet Friendly (Restricted To Condo Rules)! (id:61852)
Homelife Landmark Realty Inc.
Ph20 - 395 Dundas Street W
Oakville, Ontario
Brand-New 1-Bedroom Penthouse At Distrikt Trailside 2 Featuring 10' Ceilings, Floor-To-Ceiling Windows, And A Bright Open-Concept Layout. Modern Kitchen With Quartz Countertops, Porcelain Backsplash, And Premium Stainless Steel Appliances. Spacious Bedroom With Walk-In Closet, Stylish 4-Piece Bathroom, And Ensuite Laundry (Whirlpool Washer/Dryer). Enjoy A Private Balcony With Gas Hook-Up, 1Underground Parking Space, 1 Locker, And Complimentary Internet. Located In A Prime Oakville Community Near Trails, Parks, Shopping, Dining, Hospital, GO Station, Highways, And Top Schools Ideal For Professionals, Couples, Or Investors. (id:61852)
Royal LePage Signature Realty
Bsmt - 13 Frampton Road
Brampton, Ontario
Discover this well-designed legal basement apartment featuring two spacious bedrooms, each with a window and closet. One bedroom includes a walk-in closet for added convenience. The modern kitchen offers granite countertops, ample cabinet space, and a large window that brings in natural light.Enjoy a comfortable living room, premium vinyl flooring, and pot lights. Large windows provide plenty of natural sunlight, creating a warm and inviting atmosphere. This apartment includes two bathrooms - a 3-piece bathroom and an additional 2-piece bathroom-providing excellent convenience for occupants. The unit also features ensuite laundry and one parking space. Located in a family-friendly neighbourhood, you'll be close to parks, schools, the library, community centre, shops, and transit, Mount Pleasant GO Station makes this home ideal for an active lifestyle. Tenants to pay 33% of all utility costs. (id:61852)
Century 21 Leading Edge Realty Inc.
5716 County Road 56
Essa, Ontario
Top 5 Reasons You Will Love This Home: 1) Venture into a piece of history with this timeless century home, originally built in 1883, featuring beautifully preserved architectural details, including wainscoting, crown moulding, ceiling medallions, and a striking cranberry-stained glass front door 2) Designed for elegant entertaining, the home delivers formal dining and living spaces, with the living room anchored by custom white built-ins and a cozy fireplace that invites warm gatherings 3) The main level combines heritage charm with thoughtful updates, including a convenient laundry area and a stylishly renovated bathroom complete with a walk-in shower, updated tile work, and classic wainscoting 4) At the heart of the home, the kitchen impresses with tall cabinetry that reaches the high ceilings, a generous island, stainless steel appliances, and the rustic touch of a wood stove for added warmth and character 5) Escape to your own private outdoor sanctuary in the beautifully landscaped backyard, featuring two gazebos and lush greenery, all tucked away just minutes from the hospital and everyday amenities including the Nottawasaga Inn, golf courses, Walmart, grocery stores, shops, restaurants, and a short drive to Highway 400. 2,359 above grade sq.ft. plus a crawlspace. (id:61852)
Faris Team Real Estate Brokerage
14 Tranby Avenue
Toronto, Ontario
Magnificent Heritage Victorian on one of the finest tree-lined streets in Yorkville! Excellent layout, contemporary with stylish finishes. Stunning kitchen with marble counters and sleek appliances. Walk out to a landscaped garden. Modern baths. Third floor family room would make a great media room or 4th bedroom and has a private rooftop deck. Steps to Yorkville, Whole Foods, Subway, Amenities. The entire city at your door! A Beauty! Rare opportunity at this price point for the area. Large, nicely appointed character house with curb appeal. Street permit parking is available. Tenant pay for all utilities plus hot water heater rental. (id:61852)
Royal LePage Signature Realty
303 - 163 Port Robinson Road
Pelham, Ontario
Stunning 2 Bedroom Apartment for Lease! This brand new 2 bedroom, 2 washroom apartment has never been lived in and is ready for you to call home. Located in a serene neighborhood, you will find yourself just minutes away from the Meridian Community Centre and various shopping plazas.As you enter, you will be greeted by an airy and bright open-concept layout, ideal for modern living. The kitchen showcases high-end appliances and ample storage, making it a delight for cooking enthusiasts. The master bedroom comes with its own ensuite washroom, offering a private sanctuary, while two additional spacious bedrooms provide flexibility for family and guests. The apartment features stylish washrooms with contemporary designs, ensuring comfort for everyone.Experience a community that combines tranquility with convenience, providing easy access to parks, shopping, and dining. This beautiful apartment is perfect for families or professionals seeking a fresh start. (id:61852)
Exp Realty
7 Macneil Court E
Bayham, Ontario
Welcome to 7 MacNeil Court! Discover your dream home in the heart of Port Burwell! This stunning white, hardy board & batten board, showcases a beautiful stone facade with elegant black and blonde oak accents. 3+2 Spacious Bedrooms, including a luxurious primary suite with ensuite and walk-in closet. 2+1 Full Bathrooms, designed for both comfort and style. An **Open Concept Living Space** that flows seamlessly into a chef's kitchen, perfect for entertaining! Take in the beauty of **vaulted ceilings** and a custom iron shiplap fireplace that adds warmth and character. Stainless steel appliances and matte black finishes create a sleek and modern vibe. This home is offering all contents, as a complete package, move in ready, that features, Two TV's with Wall mount brackets, Sofa couch and matching recliner chair, Kitchen table with chairs, two island stools, both bedroom sets, Stereo and speakers, BBQ and Two patio chairs, the Garage workbench, the Snowblower, the lawnmower, the gas weedtrimmer, and leafblower, the garage shelving, the table saw and the mitre saw, all furniture and contents purchased brand new within a year ago. Recently purchased backup hydro system that connects to the Hydro meter for those unexpected power outages, Briggs & Straton Generator in Negoaitable with all offers. Just minutes from Port Burwell's summer hub, a short stroll to breathtaking views, and an easy commute to Tillsonburg. This oasis of a home is not just a house; it's a peaceful retreat waiting for a family to create lasting memories. Perfect for Airbnb setup. Move-in ready and waiting for YOU! (id:61852)
Real Broker Ontario Ltd.
24 Pleasant View Crescent
Kawartha Lakes, Ontario
Welcome to 24 Pleasant View Crescent! Enjoy the Amazing Views and Spectacular Sunsets on Lake Scugog! This spacious, Custom Built Bungalow offers Cathedral Ceilings, Floor to Ceiling Lakeside Windows in the Great Room, 3 Bedrooms, 4 pc Bath on the main level. The Lakeside Deck includes 2 Walkouts, 1 from Kitchen and the other from the Primary Bedroom. A great spot to enjoy your morning coffee overlooking this beautiful property and appreciate water front living! Located in a Beautiful Lakefront Community this home also offers a Lower level Complete In-Law Suite Inc., Kitchen/1 bedroom, office (or extra bedroom), Family Room, 1-4 pc, 1-2 pc bath, woodstove, 2 walk-outs to patio and overlooking the Lakefront. Enjoy the gorgeous sunsets over the water thanks to the home's western exposure. This expansive property offers endless possibilities for relaxation and outdoor enjoyment. Extra bonus is the privacy due to the abutting lot owned by Mariposa TWP. There is a ton of living space in this home, perfect for the in-laws, multi-family living or just to enjoy all that space! Extra deep lot of approx. 240 feet and 101 feet of waterfront. Recent updates include: Furnace, Central A/C and Roof in (2019) date is approximate. (id:61852)
Sutton Group-Heritage Realty Inc.
68 Wheatsheaf Crescent
Toronto, Ontario
3 SEPARATE UNITS! Exceptional Investment Opportunity or Perfect Family Home! Discover the incredible potential of this bright and spacious semi-detached home, ideally situated on a quiet, family-friendly crescent. With three separate entrances and three separate kitchens, this home is uniquely suited to welcome large families, generate significant income while offering flexibility for families or first-time homebuyers looking to offset mortgage payments.Enjoy the convenience of a detached garage, ample parking with a long driveway, and a private, landscaped yard. Recent upgrades include newer windows, furnace, and A/C, ensuring comfort and low maintenance.Located near parks, York University, shops, dining, community centers, and major highways (400/401/407), this home provides unparalleled accessibility. With its prime location and income-generating potential, this is a must-see for investors or buyers seeking a flexible and valuable property. (id:61852)
Sutton Group-Admiral Realty Inc.
37 Brightside Drive
Toronto, Ontario
Absolutely Stunning Fully Renovated Basement For Lease. Situated On A Quiet Tree-Lined Street. Bright And Spacious House With Huge Windows. Walkout Front Entrance With Onsite Laundry (Not Shared). Close To Lake, Park, School, Go Station, Ttc And More. (id:61852)
RE/MAX Crossroads Realty Inc.
163 Marcella Crescent
Hamilton, Ontario
Welcome To 163 Marcella Crescent! If You're Seeking A Family-Friendly Neighbourhood With Convenient Access To Amenities, This Home Is Not To Be Missed. Ideal For Families Or Investors, It's Just Minutes From The Red Hill Valley Parkway And Close To Shopping, Healthcare, Parks, And More, With Quick Access To Transit And Highways. This 3-Bedroom Home Features A Finished Basement With A Separate Entrance-Perfect For Multigenerational Living Or For Those Looking To Generate Rental Income. Nestled On A Quiet, Family-Oriented Crescent, You're Also Just Minutes From Top-Rated Schools, Shopping Centers, Places Of Worship, And Scenic Trails. Don't Miss This Rare Opportunity To Own A Home In Such A Sought-After Neighbourhood! (id:61852)
Accsell Realty Inc.
217 Louise Street
Welland, Ontario
***VACANT & MOVE-IN-READY*** Welcome to your dream home! This 2021 Built 4-bedroom, 3 bathroom home, boasts high ceilings and is ideally located in the heart of Welland. The open-concept kitchen features stainless steel appliances, a large island, ample cabinet space, making it ideal for culinary enthusiasts. The spacious living room offers high ceilings, hardwood flooring, and a walkout to a deck & beautiful backyard, creating a perfect space for relaxation and summer BBQ's. The primary bedroom is generously sized with large windows, a spacious walk-in closet, and a 3-piece ensuite bathroom for added convenience.The second, third, and fourth bedrooms are versatile spaces, ideal for a productive home office setup, children's rooms, or guest accommodations. An unfinished basement with a separate entrance presents endless potential for customization to suit your specific needs or future expansion plans. Located in a great neighbourhood close to schools, parks, and hospitals, this home combines modern comfort with convenient accessibility. Don't miss out on this exceptional opportunity! Perfect for investors and first-time home buyers!! **EXTRAS** Stainless Steel Appliances - Fridge, Stove, Dishwasher, Washer, Dryer & Remainder of Tarion Warranty! (id:61852)
Lpt Realty
1505 - 3559 Eglinton Avenue W
Toronto, Ontario
5 Reasons Why You Will Love This Condo: 1) A Move-In-Ready, Open Concept Layout Featuring 2 Bedrooms, 1 Bathroom & One parking spot 2) The Primary Bedroom Includes Laminate Flooring, Double Closets & A Window 3) Great Opportunity For First Time Buyers, Investors & Those Looking To Downsize 4) Building Features: Outdoor Swimming Pool, Exercise Room, Meeting / Party Room & Visitor Parking 5) Prime Location! Close To Humber River Hospital, Shopping, Schools, Parks, Highways & Weston Go Station! (id:61852)
Realty Executives Priority One Limited
710 - 5101 Dundas Street W
Toronto, Ontario
Welcome To Evolution Condo. Boutique-Style, Sun-Filled 1-Bedroom Suite Featuring Soaring 9 Ft Ceilings, Floor-To-Ceiling Windows, And A Functional Open-Concept Layout. Enjoy A Spacious Wrap-Around Balcony (Approx. 352 Sq. Ft.) With Unobstructed Views, Ideal For Relaxing Or Entertaining. The Modern Kitchen Offers Granite Countertops, Stainless Steel Appliances, And A Breakfast Bar. The Primary Bedroom Features A Wall-To-Wall Closet And Walk-Out To The Balcony Access. Includes A Four-Piece Bathroom And A Large Laundry Closet With Stackable Washer And Dryer. Custom Window Shades, One Underground Parking Space And One Storage Locker Is Included. Well-Managed Building Offering Excellent Amenities Including Gym, Party And Games Rooms, Concierge, Guest Suites, Bike Storage, And Visitor Parking. Prime Etobicoke City Centre Location With Michael Power Park At Your Doorstep. Walking Distance To Islington & Kipling Subway Stations, Kipling GO, Shops, Restaurants, And Everyday Conveniences. Easy Access To Hwy 427, 401, Gardiner Expressway, And QEW. An Ideal Opportunity For First-Time Buyers Or Investors Seeking Convenience And Long-Term Value. (id:61852)
RE/MAX Your Community Realty
1401 - 215 Queen Street W
Toronto, Ontario
"Smart House" Jr One Bedroom Corner Unit In The Heart Of Financial/Entertainment Dist. Sw Exposure W/Sizeable Balcony.9'Ceiling!Open Concept! Floor To Ceiling Windows.Nicely Finished Wood Floors. 24 Hours Security.Great Amenities: Gym, Guest Suites, Lounge Area, Exterior Terrace, Bbq. Walking Distance To Subway, Entertainment & Financial District.Prime Location Surrounded By Restaurants, Theatres, And Shops.100 Walk Score. No Smoking And No Pets. 24 Hours Notice For All Showing. (id:61852)
RE/MAX Crossroads Realty Inc.
Lower - 8 Meadowland Avenue
Barrie, Ontario
A unique lower unit with its private entrance conveniently located on the main floor. This level also features a comfortable bedroom with ensuite bath, as living on main floor, offering easy access and privacy. Downstairs, enjoy a generously sized living room, full kitchen, and in-suite laundry with washer and dryer (not shared).Located in the sought-after Allendale Heights neighborhood, this apartment combines comfort and convenience. Utilities are included* Non smokers and no pets preferred. (id:61852)
RE/MAX Hallmark Realty Ltd.
1652 Taunton Road
Clarington, Ontario
*Virtual Tour* Investors, Investors, Calling All Investors! Nestled On A Generous Corner Lot,This Detached 9-Bedroom Home Offers Unparalleled Space & Tranquility. From The Moment You Step Inside, You'll Be Captivated By Its Unique Features. With a Total Of 9 Bdrms, There's Rm For Everyone. Create Home Offices Or In Law Suites The Possibilities Are Endless. Five Well-Appointed Bathrooms Ensure Convenience & Comfort For Your Family & Guests. Ideal For Multi-Generational Living Or Potential Rental Income, The Separate Entrance Provides Flexibility. This Expansive Kitchen Boasts An Open Layout, Flooded W/ Natural Light. The Heart Of The Kitchen, A Substantial Island, Invites Culinary Creativity. Gather Around It For Meal Prep, Conversations, Or Impromptu Taste Tests. S/S Appliances Gleam, Adding A Touch Of Modern Sophistication. Double Oven Promises Versatility. Precision Meets Convenience. Ample Storage Includes Pull-Out Drawers For Pots & Pans, Pantry Shelves For Ingredients & Cleverly Designed Cabinets. Adjacent To The Kitchen, The Kitchenette Is A Smaller, Yet Functional Space. Step Outside To Your Private Haven. The Lush Green Space & Ravine Views Create A Serene Backdrop For Relaxation & Outdoor Gatherings. This Home Isn't Just Walls & Roof; Its A Canvas For Your Memories. Come Explore Its Nooks, Breathe In Its Character & Envision The Life You'll Create Within Its Embrace. Schedule Your Private Tour Today! (id:61852)
RE/MAX Hallmark First Group Realty Ltd.
610 - 750 Morningside Avenue
Toronto, Ontario
Welcome to Rhona Towers, a quiet and well-maintained rental community in a newly renovated building located on Morningside Avenue in Scarborough. This spacious two-bedroom suite offers a functional layout with refinished hardwood floors, freshly painted interiors, and a private balcony. The modern kitchen features stainless steel appliances, providing both style and everyday convenience. Residents enjoy peace of mind with a security camera system, controlled entry, and on-site management. The property is set within beautifully landscaped grounds and offers a full range of amenities including elevators, on-site laundry facilities, a fitness centre, an outdoor swimming pool, and a playground for residents and their guests. The building is pet-friendly and cable-ready with Bell and Rogers, and visitor parking is available. Ideally located just minutes from the University of Toronto Scarborough Campus, the building offers TTC transit at your door, a direct bus route to Centennial College, and easy access to Highway 401. Heat is included in the rent, while hydro and water are separately metered. Outdoor parking is available for $100 per month and covered parking for $110 per month. For a limited time, tenants can enjoy one month free rent on a 13-month lease. Students and newcomers are welcome. (id:61852)
Right At Home Realty
705 - 3237 Bayview Avenue
Toronto, Ontario
Welcome To Boutique Living At The Bennett On Bayview! This Elegant One Bdrm, One Bthrm Condo Offers A Bright & Functional Layout W/ Modern Finishes Throughout. Located On The 7th floor. The Unit Features Floor To Ceiling Windows, A Sleek Kitchen W/ Quartz Countertops & Stainless Steel Appliances & A Spacious Bdrm W/ Ample Closet Space. Enjoy The Convenience Of In-suite Laundry & A Private Balcony W/ Unobstructed Views. Lease Includes One Underground Parking Space, Perfect For Urban Commuters. Building Amenities Include A Concierge, Fitness Centre, Party Rm & Visitor Parking. Situated Steps From TTC, Grocery Stores, Parks & Bayview Village W/Easy Access To Hwy 401 & DVP. Ideal For Professionals Or Couples Seeking Comfort, Style & Convenience In One Of Toronto's Most Desirable Neighborhoods. (id:61852)
RE/MAX Hallmark First Group Realty Ltd.
165 Havelock Drive
Brampton, Ontario
Prime location in Brampton south , This very spacious detached home offers 4 bedrooms plus den and features numerous upgrades throughout. Enjoy unparalleled convenience, just minutes from elementary and middle schools, shopping centres, religious place and recreational facilities ,easy access to highway 407/401 and close to Mississauga.The home boasts a spacious primary bedroom with ensuite bath, cozy family room with fireplace, double garage with interior access and a garden shed for extra storage and Gazebo of summer entertainment.Basement is excluded and currently rented to tenants.A great opportunity not to be missed.Tenants to pay70% Utility Bills. (id:61852)
Homelife Superstars Real Estate Limited
48 Eagleridge Drive
Brampton, Ontario
Welcome to 48 Eagleridge Drive! This stunning 4-bedroom, 4-bathroom detached home is located in one of the most desirable and family-friendly neighbourhoods. With premium upgrades throughout and a thoughtfully designed layout, this home is the perfect blend of comfort, style, and functionality.As you enter, youre greeted by a spacious foyer leading to separate living and dining rooms, ideal for both everyday living and formal gatherings. Upstairs, youll find four generously sized bedrooms, including a luxurious primary suite with a walk-in closet and a private 4-piece ensuite. Each bathroom in the home has been tastefully designed to offer both comfort and convenience. Whether you're an investor or a growing family, this setup provides valuable flexibility and long-term value. This home is close to top-rated schools, parks, shopping centers, major highways , transit, and all essential amenities. Its the perfect location for commuters and families alike. Dont miss this opportunity to own a beautifully upgraded, move-in-ready home in one of Bramptons finest neighbourhoods. Book your private showing today! (id:61852)
Executive Real Estate Services Ltd.
79 - 180 Howden Boulevard
Brampton, Ontario
Welcome to unit 79 at 180 Howden Blvd, where luxury meets timeless elegance. This showstopper of a unit is available for sale for the first time by the original owner, & will bring your search to a screeching halt. Fantastic opportunity for first time home buyers & investors. Step into the interior of this unit to be greeted by a meticulously maintained layout. Main floor with spacious combined living + dining. Gourmet kitchen equipped with a super convenient breakfast bar, stainless steel appliances, & access to the main floor balcony - which is the perfect place to enjoy a cup of coffee, or relax with friends & family. Plenty of windows throughout the unit flood the interior with natural light. Ascend to the second floor where you will find a spacious master bedroom equipped with its own Ensuite & generous closet. Second bedroom is also sizeable & provides versatility with the option of an office space, kids room, library etc. Rarely offered 2 Full Washrooms on the second floor is the epitome of convenience. Ample parking with a garage spot & additional driveway parking. This is the one you've been waiting for! Location Location Location! Minutes from Bramalea GO, highway 410, bramalea city centre, grocery stores, shopping, parks, trails, recreation, & all other amenities! (id:61852)
Executive Real Estate Services Ltd.
6312 - 55 Cooper Street
Toronto, Ontario
Luxury CONDO ,Breathtaking Lake View and Downtown Toronto skyline, 3 bedroom with 3 full bath and 1 Parking. Open Concept Kitchen And Living Room. Luxury Brand Miele Appliances. EXTRA Large Unobstructed Lake/City view Balcony. Excellent Location And Convenient. Walk Distance To George Brown, Harbour Front, St Lawrence Market, Union Station, Cn Tower, Financial district & Mins Access Gardiner And Much More. (id:61852)
Royal LePage Golden Ridge Realty
27 Lambton Avenue
Toronto, Ontario
Solid detached house, located in a quiet neighborhood. Two bedroom and one bathroom at the main level, the basement is not finished. two piece bathroom in the basement. potential to finish the way you prefer. investment for the future. potential to add the second level or an extension. This property has been well kept and maintained. Step into a bright open kitchen. Beautiful Back yard, fruit trees. Good size deck for family and friends getting together. Close to major hwy's, 400, 401, 407, Go-line station at Eglinton Rd Weston Rd, and the LRT Soon. Close to Bestbuy, Rona, Home-depot. No-frills, walking distance to schools, transit, place of worship, restaurants, groceries, cafes, and so much more! Don't miss this chance to own a property in a growing area. (id:61852)
Home Choice Realty Inc.
520 - 39 New Delhi Drive E
Markham, Ontario
Exquisite 2-Bedroom, 2-Bathroom Residence in the Prestigious Greenlife CommunityStep into refined contemporary living in this impeccably upgraded residence, ideally situated within the highly sought-after Greenlife community. Thoughtfully designed with both sustainability and sophistication in mind, the building offers three elevators and energy-efficient systems supported by solar panels-delivering exceptional comfort with cost efficiency. This sun-filled suite features a beautifully proportioned layout with seamless flow, abundant natural light, and generous storage throughout. The interior has been meticulously enhanced with upgraded real wood flooring, genuine quartz countertops, elegant real tile backsplash, extended kitchen cabinetry, and premium stainless steel appliances, further elevated by the complete removal of popcorn ceilings for a sleek, modern finish. The primary bedroom offers a spacious double closet, while the second bedroom features a walk-in closet-perfectly suited for elevated everyday living. Recent enhancements include fresh designer paint, a brand-new LG stove, new blinds in all bedrooms, a new curtain rod in the main living area, upgraded lighting throughout, and additional fire alarms (now four in total), ensuring both elegance and peace of mind. The residence is complete with ensuite laundry, a stacked washer and dryer, one underground parking space, one locker, and landlord-covered hot water tank rental. Ideally located close to shopping, transit, schools, and major highways, this exceptional home offers a harmonious blend of luxury, sustainability, and convenience. (id:61852)
Right At Home Realty
72 - 110 Highland Road E
Kitchener, Ontario
This freshly painted end unit is set among executive townhomes, surrounded by walking trails leading to Victoria Park. Stylish brick and wood exterior, interior finished in contemporary decor, and attached garage are just some features to mention. The elegant entrance leads to the main floor comprised of a gourmet eat-in kitchen with top of the line stainless appliances, overlooking the spacious dining room and living room - the perfect place to unwind and relax! Head up the hardwood staircase to the upper level featuring large master bedroom with walk-in closet and & it's own private bathroom. Two more bedrooms and 4pc bathroom for guests and family. You'll find a generous recreation room in the unspoiled lower level. Additional features of the home are hardwood floors, upgraded kitchen and top of the line finishes throughout. Perfectly located close to schools, highways, shopping, trails and St. Mary's hospital. (id:61852)
RE/MAX Twin City Realty Inc.
2 - 157 St Vincent Street
Barrie, Ontario
Available from January 1st. Beautiful, Spacious and Bright. Three Bedroom Apartment in a Quiet Triplex Building in the Heart of Barrie. Highlights Include Newer Windows, Doors and appliances, including a built-in dishwasher and Microwave, Quartz Countertop, Spacious Living and Dining Area, three-piece bathrooms, Windows Throughout with Blinds, Newer Coin Laundry, Storage, Water and Two Parking Spots Included. Close to Amenities, Hwy 400, Lake Simcoe and Georgian College. (id:61852)
Executive Homes Realty Inc.
307 - 55 Bloor Street E
Toronto, Ontario
Welcome to the prestigious Signatures on Bloor. This fully furnished 2 bed, 2 bath condo features a functional layout with comfortable living space, a large terrace and all utilities included for added convenience. Ideally located steps from Yonge/Bloor Subway Station, Yorkville, and the University of Toronto, with easy access to shopping, dining, and entertainment. The building offers amenities including an exercise room, party and meeting room, 24-hour concierge, and visitor parking, providing a comfortable and convenient downtown lifestyle. (id:61852)
Bay Street Group Inc.
1002 - 3515 Kariya Dr Drive
Mississauga, Ontario
Experience modern living in this stunning corner suite featuring two spacious bedrooms, a versatile den that can easily serve as a third bedroom, and two full washrooms. Freshly painted with brand-new flooring, this bright and elegant unit offers a stylish open-concept layout with floor-to-ceiling windows that flood the space with natural light. The kitchen boasts granite countertops and upgraded appliances, complemented by 9-foot ceilings, hardwood and ceramic flooring, and a private balcony perfect for relaxing. Located in the heart of Mississauga, just steps from Square One, the Living Arts Centre, and the library, and only minutes from Toronto Pearson Airport, this residence offers both luxury and convenience. Enjoy exceptional building amenities, including 24-hour security, a fitness centre, indoor pool, hot tub, sauna, theatre, party room, outdoor patio with BBQ area, and ample visitor parking. (id:61852)
RE/MAX Real Estate Centre Inc.
67 - 295 Village Green Square
Toronto, Ontario
Located in the heart of Scarborough, Spacious 3+1 bedroom townhome in Tridels Metrogate Community offers both comfort and convenience. Newly Painted and Upgraded Modern LED lighting Fixtures throughout. The living room walks out to a private patio. Main floor features 9ft ceilings, an open-concept kitchen w/ Brand new countertops and bar seating. Versatile den can easily be converted into a fourth bedroom. Perfectly situated near Hwy 401, public transit, schools, banks, supermarkets, restaurants, parks, a library, and more. Minutes away to Kennedy Commons and STC. Two side by side underground parking spaces included! (id:61852)
Proptech Realty Inc.
67 - 295 Village Green Square
Toronto, Ontario
Located in the heart of Scarborough, Spacious 3+1 bedroom townhome in Tridels Metrogate Community offers both comfort and convenience. Newly Painted and Upgraded Modern LED lighting Fixtures throughout. The living room walks out to a private patio. Main floor features 9ft ceilings, an open-concept kitchen w/ Brand new countertops and bar seating. Versatile den can easily be converted into a fourth bedroom. Two side by side underground parking spaces! Perfectly situated near Hwy 401, public transit, schools, banks, supermarkets, restaurants, parks, a library, and more. Minutes away to Kennedy Commons and STC. Move-in ready! (id:61852)
Proptech Realty Inc.
772 Wylan Court
Mississauga, Ontario
Charming home located on a quiet cul-de-sac, situated on a rare 0.35-acre pie-shaped lot in South Mississauga. Features a functional layout with bright living spaces, generously sized bedrooms, and a newly renovated lower level, offering approximately 3,200 sq ft of total finished space. Walking distance to scenic lake trails at Rattray Marsh and close to top schools, parks, and everyday amenities. (id:61852)
Right At Home Realty
3 Old English Lane
Markham, Ontario
Welcome to Refined Living in Prestigious Bayview GlenSurrounded by multi-million-dollar estates, this home enjoys one of the most prestigious settings in Bayview Glen. This distinguished executive residence offers an exceptional blend of luxury, comfort, and timeless elegance. Situated on an impressive 120' X 160' lot, the property boasts over 4,500 sq. ft. of total living space and exudes sophistication from the moment you arrive. A wide driveway accommodating up to eight vehicles is framed by beautifully manicured landscaping. The private backyard is a true sanctuary, featuring an inground pool and lush gardens that create a tranquil, resort-like setting-perfect for entertaining or quiet relaxation. Inside, the chef-inspired kitchen is thoughtfully designed with a large eat-in island, ideal for both culinary preparation and social gatherings, and equipped with top-of-the-line appliances and a walk-out to the gardens. The spacious primary suite offers a serene retreat, complete with a boudoir, a spa-inspired five-piece ensuite, and a generous walk-in closet. Abundant storage, and a fully finished lower level with a recreation/Gym room and workshop add to the home's functionality and warmth. Ideally located within the highly regarded Bayview Glen School District and just moments from Bayview Golf & Country Club, fine dining, upscale shopping, and major commuter routes, this exceptional property offers the perfect balance of luxury, lifestyle, and location. (id:61852)
Homelife Landmark Realty Inc.
102 - 38 Honeycrisp Crescent
Vaughan, Ontario
Spacious 1+Den in the Mobilio Condo by Menkes, Vaughan. This ground-level unit boasts soaring ceilings and elegant engineered hardwood flooring throughout. The sleek kitchen features quartz countertops and premium stainless-steel appliances. Oversized windows fill the space with natural light. Conveniently located steps from IKEA, VMC subway station, VIVA, and YRT transit. Minutes to Walmart, Costco, Home Depot, restaurants, and everyday essentials. Quick access to Hwy 400 & 407. Just two subway stops / 7 minutes to York University and 10 minutes to Seneca College. Paid Parking Spot is available for rent in nearby parking lot (Festival South VMC, SmartVMC Commuter Parking, Precise ParkLink on Millway Ave, etc) (id:61852)
Right At Home Realty
1001 - 151 Avenue Road
Toronto, Ontario
One Of A Kind 3 Bed + 3 Bath, Sky Penthouse W/Unobstructed West Views. Over 1800 Sf Of Sublime Privacy In Yorkville's Newest Boutique Luxury Bldg. 10' Ceilings, Large Living/Dining Room W/Wide Plank Oak Floors, Chef's Kitchen Long Island & Marble Counters, Integrated Appliances W/Wine Fridge, West Facing Balcony& More. Life In Yorkville At Its Most Refined. 1 Parking (id:61852)
RE/MAX Dash Realty
1303 - 88 Scott Street
Toronto, Ontario
This New 2 (+ Office Corner) Unit Is Centrally Located Dt Toronto. Steps From Berczy Park, St Lawrence Market, Financial District And Ttc. High Quality Finishing With Full Size Kitchen Including High-End Stainless Still Appliances (Fridge, Dishwasher, Range Hood, Cooktop, Microwave. Washer & Dryer). Included: 1 Locker. The Building Amenities Includes: Gym, Media, Indoor Pool, Guest Suites, Rooftop & Party/Meeting Room. Super Good Value! (id:61852)
RE/MAX West Realty Inc.
109 Molozzi Street
Erin, Ontario
Brand-new Huge 1910 Sqft, semi-detached gem at County Road 124 and Line 10 (9648 County Road 124). Premium/Branded Stainless Steel Appliances. Chamberlain 3/4 HP Ultra-Quiet Belt Drive Smart Garage Door Opener with Battery Backup and LED Light. This beautifully crafted 4-bedroom home offers an open-concept main floor with a gourmet kitchen featuring granite countertops and custom cabinetry. Upstairs, enjoy four spacious bedrooms, including a luxurious master suite with a designer ensuite. Laundry on Second Floor. The unfinished basement provides endless customization potential, while the exterior impresses with low-maintenance stone, brick, and premium vinyl siding, plus a fully sodded lawn. Located in a family-friendly neighborhood with top-rated schools, parks, and amenities nearby, perfectly blends modern living with small-town charm. (id:61852)
RE/MAX Gold Realty Inc.
Ph31 - 700 Humberwood Boulevard
Toronto, Ontario
Welcome to luxury living in this spectacular Penthouse Suite on the 30th floor of a prestigious Tridel building. Featuring soaring 9.5-foot ceilings, this beautifully updated unit offers unobstructed south-east views of downtown Toronto, the Humber River, and surrounding parkland.The suite boasts fresh paint, elegant crown moulding, and brand-new porcelain tile and laminate flooring throughout creating a sophisticated and serene atmosphere.Enjoy unmatched convenience with a TTC stop at your doorstep and close proximity to hospitals, grocery stores, banks, shopping malls, and the GO Station. Building amenities are second to none, including 24/7 concierge and security, a fully equipped gym, swimming pool, sauna, tennis courts, party and recreation rooms, guest suites, car wash, electric car chargers, and ample visitor parking.This is city living elevated private, stylish, and close to everything. (id:61852)
Gate Real Estate Inc.
2198 Highriver Court
Mississauga, Ontario
Welcome to Awesome 2198 Highriver Court, Mississauga. Nestled on a quiet, family-friendly court, this well-maintained home offers a perfect blend of comfort, space, and convenience. Ideal for families or professionals, the property is located in a highly desirable Mississauga neighborhood known for its mature surroundings and strong sense of community.The home features a functional layout with bright, inviting living spaces designed for both everyday living and entertaining. Large windows allow for an abundance of natural light, creating a warm and welcoming atmosphere throughout. The kitchen and dining areas provide excellent flow, while the bedrooms offer comfortable private retreats. Situated on a generous lot, the outdoor space is perfect for relaxing, gardening, or enjoying time with family and friends. The quiet court location offers added privacy and minimal traffic - ideal for children and peaceful living. Conveniently located close to schools, parks, shopping, public transit, major highways, and other essential amenities, this home delivers exceptional value and lifestyle appeal. A wonderful opportunity to own A 115 By 160 Foot Treed Lot in a sought-after Mississauga exclusive Golf & Country Club Area location - this is a property you won't want to miss. (id:61852)
Exp Realty
Main - 174 Evelyn Avenue
Toronto, Ontario
Fabulous detached Edwardian nestled in High Park/Junction and steps to Bloor West Village. This spacious 2 bedroom main floor has well appointed rooms and enjoys a lot of the nuances of the period. Gleaming hardwood floors, separate kitchen, bedroom with walk-in closet, air conditioning, convenient on-site laundry. Street permit parking available. Rent includes water and heat. Steps away from cafes, restaurants, markets, shops and parks. Plenty of space for everyone to relax, entertain and work from home. Only a couple of bus stops to subway. AAA tenants! Ideal for single professional, or couple, and may use 2nd bedroom as office. (id:61852)
Exp Realty
3 Davy Point Circle
Georgina, Ontario
Enjoy Cottage Lifestyle on Lake Simcoe with Spectacular Views and Sunsets! Luxury Waterfront Property! Tastefully Renovated From Top To Bottom! New Kitchen. Open Concept Living/Dining Area With Floor To Ceiling Windows and Sliding Glass Door That Walks Out To Your Private Deck Overlooking the Lake. Beautiful Stone Fireplace (Wood Burning). Only 26 Homes In This Exclusive Community. Finished 3rd Floor Loft With Vinyl Flooring That Can Be Used As 3rd Bedroom, Office Space, Gym, Storage Etc! Primary Bedroom Has A Huge Walk-In Closet And A Luxurious 3 Piece En-Suite. New Community Dock for Canoe/Kayak/Other Board Launch and Storage. Current Layout On Second Floor Has 2 Large Primary Bedrooms. Original Design Was 3 Bedrooms and Could Be Converted Back. **EXTRAS** Private Covered Carport, Plus Guest Parking Available. Community Inground Heated Pool (id:61852)
Icloud Realty Ltd.
3702 - 8 Water Walk Drive
Markham, Ontario
Landmark Location Downtown Markham - Warden/Hwy 7, One Year New Master Tower in the Luxury Riverview Complex!! The suite features a highly functional layout with 2 Bedrooms and 2 Bathrooms and Boasts Breathtaking Panoramic View of Downtown and Uptown Markham. Step onto the South Exposure Clear View 151 sq. ft. Balcony to Indulge in the Unobstructed Beautiful Views with Natural Lights All Day. a modern chef's kitchen equipped with a central island, built-in stainless steel appliances, and sleek quartz countertops. Absolutely Move-In Condition. 24/7 concierge. a fully equipped gym, a professional business center, a tranquil library, a rooftop BBQ terrace, indoor swimming pool, Auto Parcel Pick-Up & Smart System. Walking Distance to No Frills and Whole Foods Supermarkets, LCBO, Gourmet Restaurants & Cinema. Close to Go Station, Highway 407 and 404, York University Markham campus, top-rated schools and more. (id:61852)
Nu Stream Realty (Toronto) Inc.
3309 - 88 Queen Street E
Toronto, Ontario
Brand New Luxury Condo at 88 Queen St. Experience downtown living at its best! This stunning 2-bedroom, 2-bathroom condo is located on the 33th floor, facing directly south with plenty of natural light and breathtaking city views.Situated at Church & Queen, this prime location is just steps away from George Brown College, TMU (Toronto Metropolitan University), and the University of Toronto. With a Walk Score of 97 and Transit Score of 100, everything you need is right at your doorstep - fine dining, trendy bars, cozy cafes, subway access, and endless shopping options. (id:61852)
Homelife Landmark Realty Inc.
26 Elvaston Drive
Toronto, Ontario
This Stunning $$$ Upgraded Single Detached Bungalow Brick Home in the Highly Sought-After Neighborhood of Victoria Village! Large Lot "55.41x111.28" Feet Offers 3+2 Bedrooms, 2 Bathrooms Home with Finished Seperate Entrance Basement, Over 2300 sq/ft Living Space & Making It Absolutely Perfect For Families Of All Sizes. The Spacious Layout Features Open Concept Living And Dining Rooms. Newer Roof & Long Driveway For Additional 4+ Car Parking. Hardwood Floor & Crown Moulding Through-Out The Main Floor & New Engineering Laminate Flooring In Basement. The Main Floor Offers Generously Sized Bedrooms Which Filled With Tons Of Natural Light. Updated Kitchen With Extra Cabinetry Space With a Breakfast Area. 2 Bedrooms + 1 4pc Bathroom With Widened Stairs In Basement Has Huge Potential Income. New Energy Efficient Cotton Thermal Insulation, New Full Basement Waterproofing, New Painting. 220 Amp. Conveniently Located Near Eglinton LRT, Parks, Schools, Shopping, Transit, Supermarket, Restaurant and Community Centers. Dont Miss Out on This Incredible Opportunity! (id:61852)
Real One Realty Inc.
1585 Stoneybrook Crescent
Windsor, Ontario
Location Location, Backing Onto The Lake This Southwood Lakes Luxury Home That Features Over 6000 Sq Ft Of Living Space, Custom Built With Soaring High Ceilings In Great Room , Features 4 Bedrooms And 3.5 Bathrooms, Custom Kitchen With Granite And Nice Appliances On Main Floor Plus A Second Kitchen In The Fully Finished Basement (id:61852)
Grace Canada Realty Inc.
1 - 203 Nelson Street
Oakville, Ontario
Tenant gets second month free rent if a one year lease is signed. If a 2 year lease is signed, tenant gets second month free and no rental increase for the second year. Charming 2 bedroom, 1 bathroom apartment for rent in the picturesque Bronte area of Oakville, Ontario. This cozy unit offers comfortable living spaces, a modern kitchen, and a bright bathroom. Enjoy close proximity to scenic parks, lakeside trails, and local amenities. Ideal for small families or professionals. Ready for immediate occupancy. (id:61852)
RE/MAX Aboutowne Realty Corp.
249 Centre Street N
Brampton, Ontario
Welcome to 249 Centre St N EAST Facing perfectly designed for families, investors, or first-time buyers seeking incredible value. Don't miss out this gem in the neighborhood! Recent upgrades includes new flooring, Upgraded 2 full Washrooms 1 Powder room, Pot Lights, freshly painted, 200AMP electric panel, Legal Separate entrance to basement. This beautiful detached home is move-in ready and located in a desirable area. The home features a spacious layout, including separate family, living, and dining rooms, walk Out from the Family room to the Backyard, Access to home from Garage. Cold room. The large sun-filled windows throughout the home create a bright and inviting atmosphere. With four generously sized bedrooms and parking for Ten cars includes extra deep garage, this property also includes approved city permit to build up legal basement apartment. Located in one of the Brampton's most sought-after neighborhoods, this home offers the perfect blend of tranquility and convenience - door step to middle school, transit. Close by high school, parks, shopping, and 410. Don't miss this opportunity. (id:61852)
RE/MAX Champions Realty Inc.
54 Ridgewood Drive
Richmond Hill, Ontario
Tucked away behind mature trees on one of the area's most quietly admired streets, 54 Ridgewood Dr is the kind of residence that reveals itself only to those who know where to look. Set back from the road on an expansive, private lot, this country-style estate offers a rare sense of calm, space, and understated refinement-where mornings begin in silence and evenings end without interruption. Tucked away behind mature trees on one of the area's most quietly admired streets, 54 Ridgewood Dr is the kind of residence that reveals itself only to those who know where to look. Set back from the road on an expansive, private lot, this country-style estate offers a rare sense of calm, space, and understated refinement-where mornings begin in silence and evenings end without interruption. Designed with both grace and flexibility, the home features generous living proportions, six bedrooms, and a layout that naturally accommodates multi-generational living or hosting with ease. A private, self-contained living area provides independence without separation, while the long driveway and circular turnaround create a discreet yet elegant sense of arrival. Surrounded by greenery and tranquility, yet moments from everyday amenities and major routes, this is a home for those who value privacy, permanence, and a lifestyle defined not by display-but by quiet confidence. (id:61852)
Exp Realty
