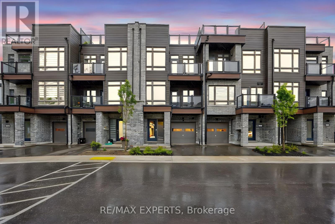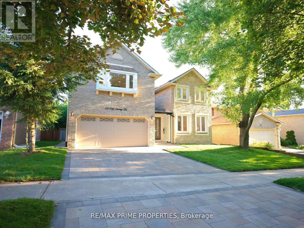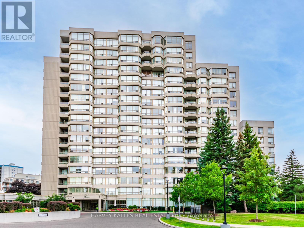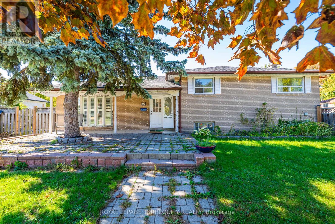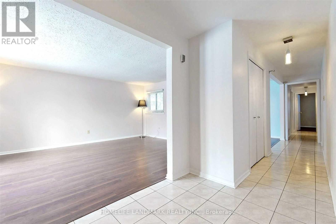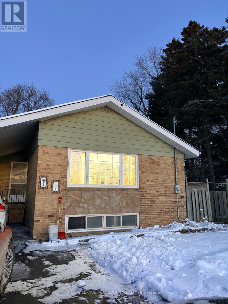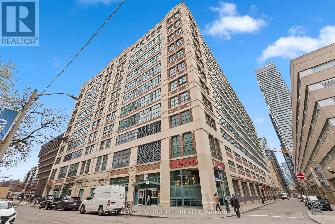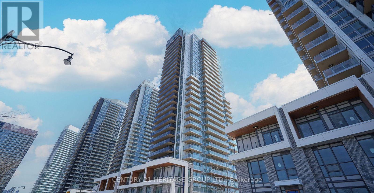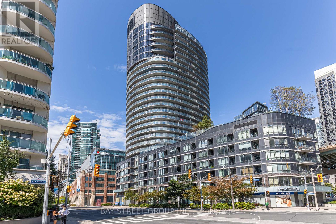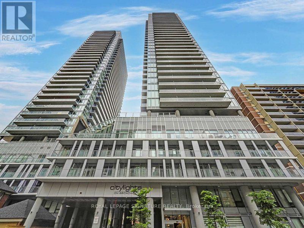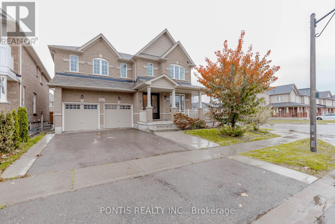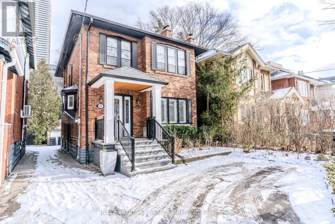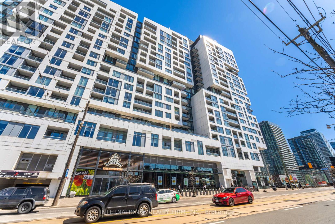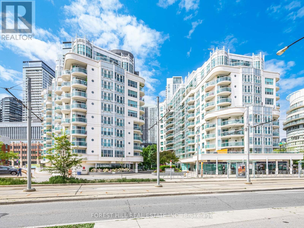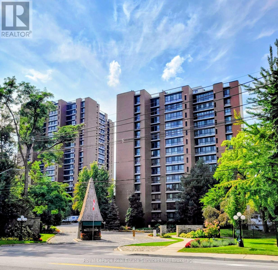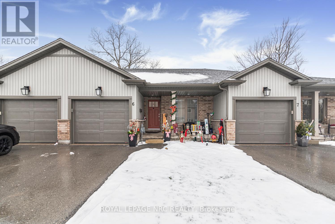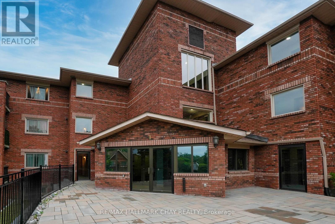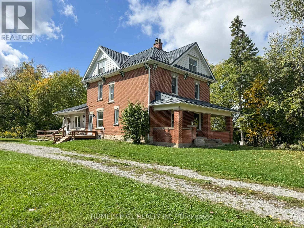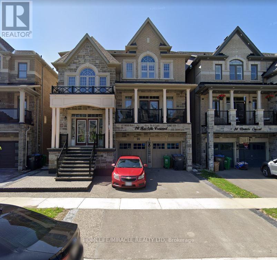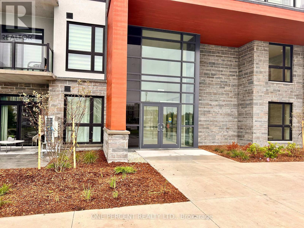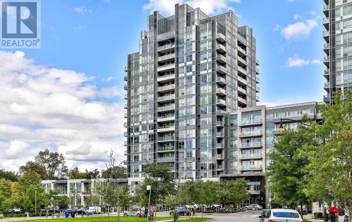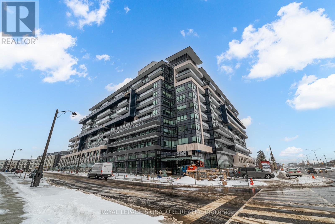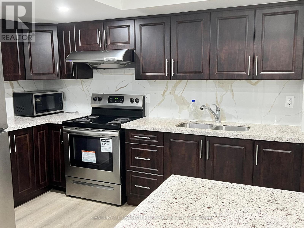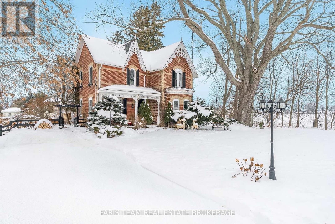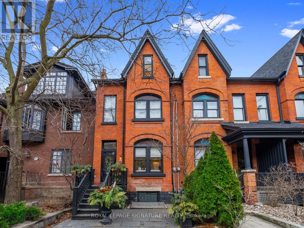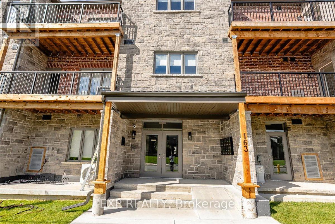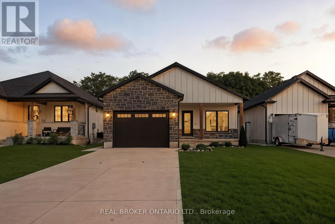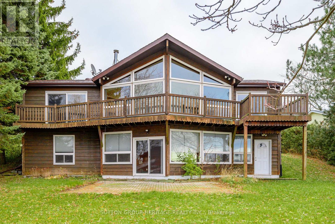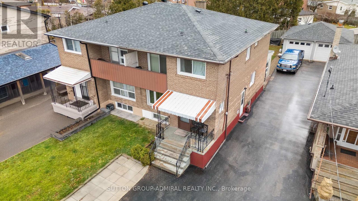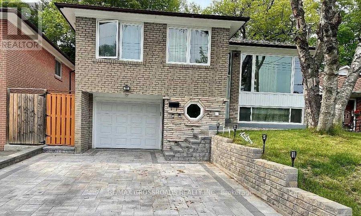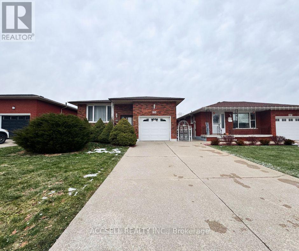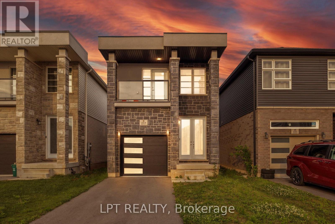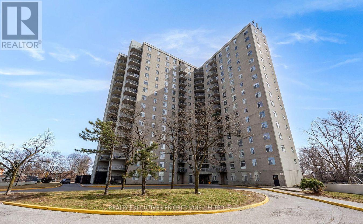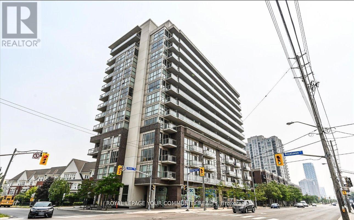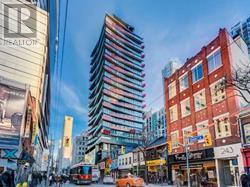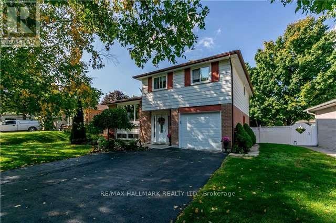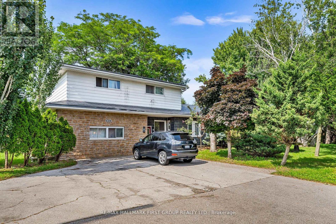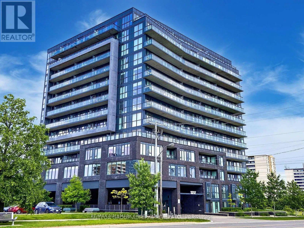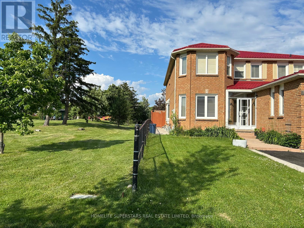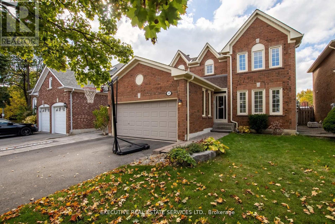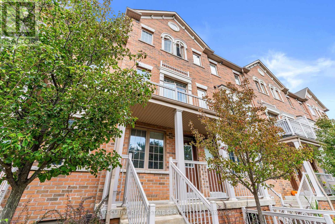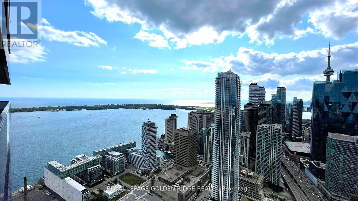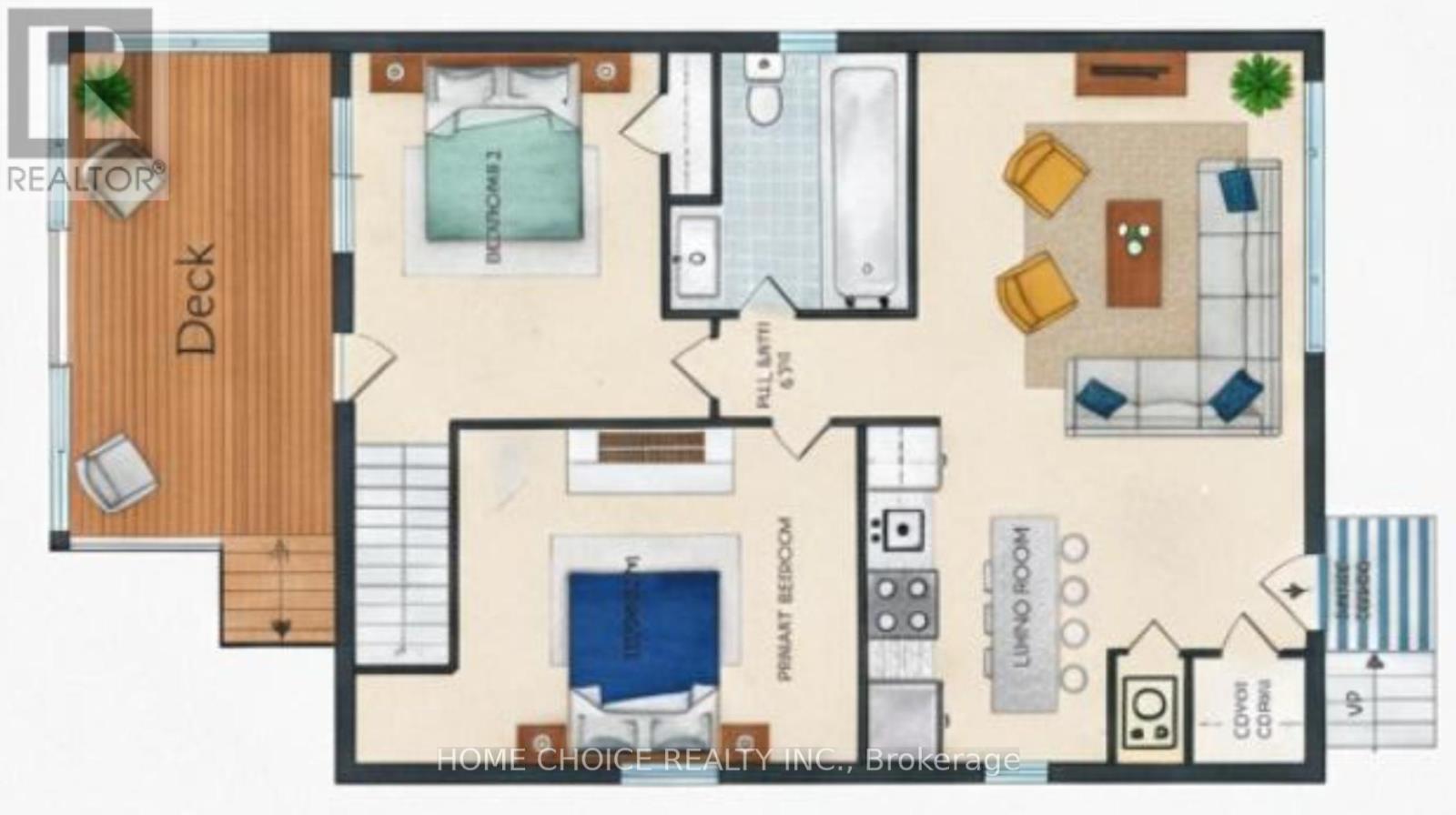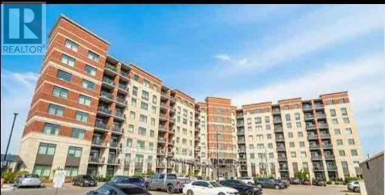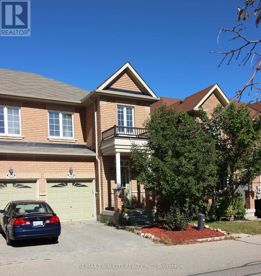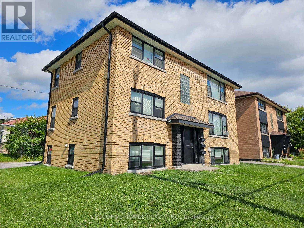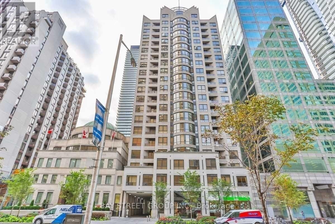6 Wyn Wood Lane
Orillia, Ontario
Welcome to this beautifully built townhouse (2024), this modern 3-level townhouse offers 2 bedrooms and 3 bathrooms Welcome to this beautifully built townhouse (2024), this modern 3-level townhouse offers 2 bedrooms and 3 bathrooms in the heart of Orillia. The second floor features a bright open-concept kitchen, dining, and family room with a walkout to a private balcony, creating a comfortable space for everyday living or entertaining. The third floor includes two spacious bedrooms, with the primary suite offering a 3 piece ensuite and access to a balcony for added outdoor enjoyment. A sun filled rooftop terrace provides your own private retreat with plenty of space to relax or host guests. This low-maintenance home is ideally located just steps from Lake Couchiching, waterfront parks, and the marina, while also being close to shops, dining, and vibrant downtown Orillia. With convenient commuter access, this property is a great option for professionals, downsizers, or first-time buyers looking to enjoy modern living in a thriving lakeside community. (id:61852)
RE/MAX Experts
137 Old Surrey Lane
Richmond Hill, Ontario
Welcome to this newly custom-built standard luxury detached home in the prestigious South Richvale community of Richmond Hill, surrounded by multi-million-dollar residences. This stunning property combines modern elegance with timeless design, offering high-end finishes andthoughtful details throughout. Step inside through the new double-entry doors to a bright, open-concept layout with AB-class engineered hardwood floors, pot lights throughout, and award-winning light fixtures. The living room showcases a dramatic natural stone slab feature wall with an elegant electric fireplace, while the office with French doors provides a private workspace. The custom kitchen is a chef's dream, featuring metallic finish cabinetry, quartz counters & backsplash, a 6-burner JennAir gas stove with pot filler, and sleek design elements. A striking self-supporting open riser staircase with tempered glass railings and guiding lights leads to the second floor, where every bedroom boasts its own ensuite with LED mirrors. The primary suite includes a spa-like bath with a dressing table/dresser. Convenient second-floorlaundry adds to the modern lifestyle. The finished basement features a unique wine display room with a natural stone backlit wall and a sliding glass door perfect for showcasing your collection. Storm door & direct garage access saves you from the cold and rainy days. Newly interlocked driveway with fresh sod. 2 skylights for added brightness. Location is a given, just steps to top schools, parks, and the public library, in one of Richmond Hill's most coveted neighbourhoods. (id:61852)
RE/MAX Prime Properties
211 - 7 Townsgate Drive
Vaughan, Ontario
Welcome to 7 Townsgate! This Bright, Beautifully Renovated, Open Concept Condo Features 2 Bedrooms, Plus a Den, 2 Bathrooms, 2 Parking Spots, A Locker and A Balcony. With Over 1300 Sq Ft. this Condo is Great for Entertaining With A Spacious Combined Living Room/Dining Room Featuring Crown Moulding, Smooth Ceilings And Wainscotting. The Chef's Kitchen has Stainless Steele Appliances, And Quartz Countertops And Backsplash. The Den is Filled With Natural Light, And Overlooks A Quiet Park Like Setting. The Master Bedroom Has A Walk In Closet With Custom Built Ins And A Renovated Spa Like Ensuite. This Luxury Building Offers Unbelievable Amenities Including 24 Hour Concierge, Indoor Pool and Jacuzzi, Saunas, Library Room, Party Room, Fitness Center, guest Suites, Tennis And Pickleball Courts, Squash Courts, And Lots of Visitor Parking. Walking Path Around The Building With Beautiful Landscaping. The Building Is Located Within Walking Distance of Grocery Stores, Restaurants, Parks, TTC, And Places of Worship. (id:61852)
Harvey Kalles Real Estate Ltd.
22 Brightside Drive
Toronto, Ontario
Demanding West Hill neighborhood. 4 Bed & 1.5 Bath Main Floor for lease. Great location, 5 mins walk to bus stop to a direct bus to Kennedy subway station. 6 Mins walk to the nearest public school. Close to all amenities. 5 Min drive to Rouge Hill Go Station. Utilities 70%. (id:61852)
Royal LePage Terrequity Realty
Main - 57 Ardgowan Crescent
Toronto, Ontario
Bright And Spacious Cozy Main Floor Unit in High Demand and Convenient Location. Well maintained, Large Windows W/Functional Layout. New Fridge, Washing Machine and dryer. Walking Distance to Public Schools, Parks, TTC Bus Stops, Woodside Square Mall with Supermarkets, Restaurants, Library Etc. Minutes To the New Sheppard Subway Station, Hwy 401 & Scarborough Town Center. Tenant Pay 2/3 Utilities. One Outdoor Parking Spot. Must See! (id:61852)
Homelife Landmark Realty Inc.
Bsmt - 29 Penzance Drive
Toronto, Ontario
Partially renovated and specious 3-bedroom BSMNT unit is available for rent immediately in a high demand area of Scarborough. it boost with 2 bathrooms, Shared laundry etc. This Unit minutes to Scarborough Town Centre, HWY 401, Kennedy station, shopping malls and restaurants offers with tons of natural sunlight through large windows. Steps to TTC bus stops and 10situated in a quiet family-friendly neighborhood, top ranked schools and parks. The tenant will pay 50% of all utilities. (id:61852)
Royal LePage Terrequity Realty
404 - 135 Dalhousie Street
Toronto, Ontario
Unit 404 at 135 Dalhousie Street, located in the iconic Merchandise Lofts, offers the perfect blend of industrial style and downtown Toronto living. This impressive 1-bedroom with open concept kitchen with soaring 14-foot ceilings, polished concrete floors, and a striking bank of south-facing windows that fill the space with natural light. The functional layout includes a spacious bedroom, a versatile den ideal for work or creative use, a modern 4-piece bathroom,ensuite laundry, and a dedicated locker for extra storage. Situated in the heart of the city,the Merchandise Lofts place you less than a 10-minute walk from Yonge-Dundas Square, TMU, the Financial District, Massey Hall, transit, shopping, and countless amenities. Residents enjoy world-class building features including a fully equipped gym, indoor pool, basketball court,games rooms, and an incredible rooftop patio complete with lounge areas, BBQs, and a dog-friendly play zone. Combining authentic loft character with unbeatable convenience, Unit404 delivers a true downtown lifestyle experience. (id:61852)
Royal LePage Signature Realty
1505 - 25 Mcmahon Drive
Toronto, Ontario
Welcome To This Gorgeous 1-Bedroom Condo At The New Luxury Building Saisons By Concord! Featuring 505 Sq. Ft. Of Thoughtfully Designed Living Space And An Impressive 198 Sq. Ft. Composite Wood Decking Balcony Equipped With A Radiant Ceiling Heater, This South Facing UnitIs Bathed In Natural Light And Provides Stunning City And Cn Tower Views! The Interior Features Soaring 9-Foot Ceilings And Floor-To-Ceiling Windows That Enhance The Open-Concept Layout. The Sleek, Modern Kitchen Is Equipped With Premium Miele Appliances And Quartz Countertops While The Spa-Inspired Bathroom Boasts Large Porcelain Tiles And A Mirrored Medicine Cabinet For Added Storage. The Spacious Bedroom Includes Wall-To-Wall Closets With Built-In Organizers, Offering Both Comfort And Functionality. Located Just Steps From Bessarion And Leslie Subway Stations, The Toronto Public Library, North Yorks Largest Community Centre, And Essentials Like Canadian Tire, Ikea, Starbucks, And Aisle24 Grocery, This Unit Offers Unmatched Accessibility. Minutes From North York General Hospital, Oriole Go Station, And Major Highways (401/404), Providing Seamless Connectivity To Downtown Toronto And Beyond. With T&T Supermarket, Fairview Mall, Loblaws, Pusateris Fine Foods, And Bayview Village Shopping Centre Just Minutes Away. Residents Enjoy Exclusive Access To Concords 80,000 Sq. Ft. Mega Club, Which Includes A Swimming Pool, Sauna, Golf Putting Green, Bowling And Billiards Lounges, Basketball, Volleyball, Badminton And Tennis Courts, A Yoga Studio, Piano And Wine Lounges, Japanese Zen Garden, Bbq Area, Indoor And Outdoor Children's Play Zones, Lawn Bowling, And An Outdoor Fitness Zone. Don't Miss This Ideal Opportunity For First-Time Buyers, Professionals, Or Investors Looking To Live In One Of North Yorks Most Connected And Vibrant Communities! (id:61852)
Century 21 Heritage Group Ltd.
2807 - 38 Dan Leckie Way
Toronto, Ontario
Low Maint Beautiful 1+den Unit With Panoramic Views Of CN Tower, City View and Lake Ontario. New Flooring Thru-out! Floor to Ceiling Windows Making This Unit Bright And Unique. The Curving Balcony Covers 226 Sq. Ft. To Offer Views From Every Viewpoint. Conveniently Located Beside Loblaws, Lcbo, Shoppers, Communcity Center, Green Space, Streetcar To Union Station, And Access To Gardiner. (id:61852)
Bay Street Group Inc.
1516 - 195 Redpath Avenue
Toronto, Ontario
Located in the heart of Yonge and Eglinton, this modern 1 + den, 1-bath condo in City lights South Tower offers a sleek and functional layout with an open-concept design. The den provides a versatile space for a home office or nursery, while the contemporary kitchen features built-in stainless steel appliances, stone countertops, and a wall oven. Enjoy upgraded finishes throughout, including laminate floors, roller blinds, and an extra-large balcony with unobstructed views. The building boasts over 28,000 sq. ft. of amenities at The Broadway Club, including pool area, a fitness center, basketball court, BBQs area, media room, and more. Steps from Yonge Eglinton Centre, Eglinton Park, gourmet restaurants, and boutique shops, this condo is perfectly situated with the subway, TTC, and future LRT at your doorstep. Additional perks include ensuite laundry, a locker, visitor parking, Internet is included. (id:61852)
Royal LePage Signature Realty
288 Powell Road
Brantford, Ontario
Welcome to 288 Powell Rd, located in the desirable West Brant area of Brantford. This beautiful all-brick home is available for lease and offers 5 bedrooms, 4 bathrooms, a double-door entry, and 9-foot ceilings on the main floor. The main level features a dedicated office/den, a living/dining room, and an open-concept kitchen and breakfast area overlooking a spacious family room with a fireplace. The second floor includes five generously sized bedrooms and three full bathrooms. The home includes main-floor laundry, and sits on a fully fenced backyard-perfect for families. This rental is for upper level unit only, Basement is not included in this rent. (id:61852)
Pontis Realty Inc.
Basement - 47 Maxwell Avenue
Toronto, Ontario
Available for Short-term .Right on Yonge and Eglinton Subway!! Fully furnished One Bedroom Basement apartment with ensuite laundry. Also available for Unfurnished. 20% of all utilities: hydro, gas, internet, water. (id:61852)
International Realty Firm
1012 - 27 Bathurst Street
Toronto, Ontario
Modern 2-Bedroom Apartment in an unbeatable location! Bright and airy unit with floor-to-ceiling windows and an open-concept layout. The modern kitchen features built-in appliances, marble countertops, upgraded lighting, cabinets, hardware, and a sleek backsplash. The primary bedroom includes a walk-in closet and ensuite bathroom. Enjoy premium amenities: outdoor pool, BBQs, fitness center, lounge, and multiple social/dining areas. Steps to Fort York, STACKT Market, transit, shopping, dining, and just minutes to the lakefront, CN Tower, Rogers Centre, and more, with easy access to the Gardiner and DVP. Unit could also be rented all furnished. (id:61852)
International Realty Firm
606 - 600 Queens Quay W
Toronto, Ontario
Cozy and quiet, this well-maintained boutique condominium at Toronto's vibrant Harbourfront offers the perfect balance of city living and a tranquil retreat. More than just a condo, this residence delivers a lifestyle steps from the waterfront, cultural attractions, and convenient transit, yet tucked away in a peaceful setting. Beautifully renovated and architect-designed, the suite showcases thoughtful details throughout. The modern kitchen is equipped with chef-grade appliances, including a flexible cooking system where the griddle and dual hot plates can be converted to a standard 30" range. Durable and stylish Sapien Stone countertops provide a heat and scratch-resistant surface, complimented by sleek cabinetry. Engineered hardwood flooring flows seamlessly across the principal rooms, creating a warm and cohesive aesthetic. A cleverly designed Italian wall/bed system transforms easily into a dining table and bookshelf, maximizing versatility and space efficiency. The spa-inspired bathroom features elegant tilework, a frameless glass shower, and full-height storage solutions for everyday convenience. The primary bedroom comfortably accommodates a king-size bed and offers built-in closets with overhead storage, while the den complete with its own window and custom built-ins can serve as a nursery, second bedroom, private office, or creative studio. Residents enjoy an array of premium amenities, including a 24-hour concierge, fitness centre, sauna, party room, guest suites, and ample visitor parking. The location is unmatched, placing you just steps from the Harbourfront, Exhibition Centre, and streetcar access for quick connections throughout the city. This rare boutique building combines thoughtful design, modern upgrades, and an enviable location. It is an exceptional opportunity to enjoy downtown living at its finest. (id:61852)
Forest Hill Real Estate Inc.
1214 - 1400 Dixie Road
Mississauga, Ontario
Luxury Condo Living backing onto a lush golf course, just under 1200 sq ft. Whether you're a first-time buyer, downsizing or investing, this condo checks every box.The Fairways know for its resort style living top-tier amenities. Step into elegance with this very spacious, sun-filled condo perched on the 12th floor of a highly sought-after building. Featuring: Oversized Bedroom with ample closet space. Brand-New Kitchen with modern finishes. Updated bath with double sink vanity, glass shower. Open-Concept - huge Living & Dining perfect for entertaining. Insuite laundry, stackable washer/dryer, for convenience. Utility room with gas furnace. Possibilty of making a den or bedroom from the dining area. Large Windows that flood the space with natural light. Insuite storage room, plus a storage locker. Includes 2 owned parking spots, side by side - a rare find! Keep both, rent one for extra income, or sell one if not needed. The choice is yours.All inclusive maintenance fee: Bell Internet and TV, electricy, heat (gas), water, amenities, building insurance. Gated, 24Hr Security Gatehouse for added security. Pet restriction in place. Renowned Building Amenities: Concierge Desk, Billiards, Darts, Library, piano area, Card room & Gallery, Tennis & pickleball courts, BBQ areas, outdoor heated salt water pool, shuffle boards court, monthly social activities include Bingo live concerts, putting green/mini golf, His & Hers Gyms And Saunas, Woodworking Shop, Car wash on lower parking level, manicure & hair salon on lower level and more. The Heritage 'Mcmaster House' Available For Private Functions. Manicured grounds and landscaping, with pond, Japanese garden, Garden lounge and Patios. Prime Location: Minutes to commuter routes, shops, parks & the lake, GO, 15 minutes to Toronto. (id:61852)
Royal LePage Real Estate Services Ltd.
6 - 152 Cross Street E
Haldimand, Ontario
Welcome to the serenity of this exclusive bungalow townhouse in an adult community complex accessed through a private road off of Cross St E in the quaint town of Dunnville. Here you will find Unit 6 which is carpet free and has been immaculately maintained & upgraded featuring a beautiful white kitchen with subway tile backsplash, island with electrical outlet, stainless appliances, Boshart drinking water filtration system, open to the spacious dining/living area featuring a gas fireplace and large sliding doors to the backyard deck with motorized awning. The spacious primary bedroom with upgraded lighting has a well-planned 4pc ensuite bathroom and walk in closet. The 2nd main floor bedroom is situated close to the front foyer and works well as a home office, down the hall is inside garage access, a convenient main floor laundry with new built-in storage cabinetry and a 2pc guest bathroom. In the lower level you will find a recently finished (2024), open concept, extra large flexible recreation space with upgraded electrical, as well as an unfinished storage/utility area with a laundry tub. Enjoy the convenience of 1 floor living, snow removal and lawn maintenance done for you and a location within walking distance to all downtown amenities as well as the Grand River pathways. Included with the purchase of this townhouse is a complimentary 1 year Canadian Home Shield Warranty (some exclusions & limitations apply) (id:61852)
Royal LePage NRC Realty
106 - 1 Quail Crescent
Barrie, Ontario
Welcome to 1 Quail Crescent, Unit 106, a bright, spacious, and updated ground-floor condo in Barrie's desirable Ardagh neighbourhood! This well 2-bedroom, 1-bathroom unit offers a fantastic layout and modern finishes, perfect for first-time buyers, downsizers, or investors looking for a move-in-ready opportunity. Step inside to discover new flooring installed in 2023, providing a clean and contemporary look throughout the unit. The open-concept living and dining area is filled with natural light and offers a walk-out to your private ground-level patio, ideal for relaxing or entertaining outdoors. The kitchen features ample cabinetry and a functional layout that flows easily into the main living space. The spacious bedroom has also been refreshed in 2023 and includes a large closet for extra storage. The updated 3-piece bathroom features a modern walk-in shower, combining style and accessibility. Enjoy the ease of ground-floor living in a quiet, well-managed building with fantastic on-site amenities, including an outdoor pool, party/meeting room, visitor parking, and your own dedicated parking space. Low-maintenance condo lifestyle in a mature, peaceful setting. Conveniently located close to shopping, restaurants, public transit, parks, walking trails, and with quick access to Highway 400, this home offers both comfort and convenience. Whether you're looking to get into the market or simplify your lifestyle, this unit checks all the boxes. (id:61852)
RE/MAX Hallmark Chay Realty
18692 Kennedy Road
Caledon, Ontario
Over 3 Acres of Serene Country Living in the Heart of Caledon. Welcome to this spectacular, fully furnished 4-bedroom home nestled on over 3 acres of picturesque land in one of Caledon's most family-friendly neighbourhoods. Surrounded by lush greenspace and offering breathtaking views in every direction, this property provides the perfect blend of privacy and natural beauty. Ideally situated just steps from Caledon Central School, the YMCA, and a nearby childcare centre, this home is as convenient as it is charming. Multiple entry points enhance accessibility, while the spacious main floor features a large family room and recreation area, along with separate living and dining rooms ideal for both entertaining and everyday family life. The chef-inspired kitchen boasts quartz countertops, a stylish backsplash, stainless steel appliances, and ample counter space to meet all your culinary needs. With no neighbouring properties on any side, enjoy uninterrupted privacy in your very own backyard oasis perfect for hosting gatherings with family and friends throughout the year. Upstairs, the expansive primary bedroom features a generous closet and beautiful new hardwood flooring. All four bedrooms are generously sized, each comfortably fitting king-sized beds ideal for a growing family. Large windows throughout flood the entire home with natural light in every season. An unfinished attic offers exciting potential easily converted into a fifth bedroom, music studio, kids playroom, or creative workspace to suit your needs. Experience the peace of country living just five minutes from Orangeville, with quick access to shopping, restaurants, Walmart, Sobeys, GoodLife Fitness, and more. With ample space for large vehicles, trucks, or boats, this property is great for truck drivers and families with multiple vehicles. Large shed conveniently located at the rear of the property for extra storage. Don't miss out on this exceptional opportunity to live in countryside paradise. (id:61852)
Homelife G1 Realty Inc.
26 Roulette Crescent
Brampton, Ontario
Main Floor for Lease. Bright and spacious legal 2-bedroom main floor apartment with above-grade windows and a walkout to a private yard. Features an upgraded kitchen, large open-concept living and dining area, and ample storage throughout. Includes one full washroom and one parking space. Conveniently located close to amenities, recreation, restaurants, and public transit. Tenant responsible for 30% of utilities. (id:61852)
Homelife/miracle Realty Ltd
226 - 4 Kimberly Lane
Collingwood, Ontario
Discover the Perfect Blend of Luxury and Lifestyle. This rare ONE BEDROOM PLUS DEN condo offers exceptional value and a chance to embrace resort-style living in the heart of Collingwood. With 775 square feet of modern, open-concept design, this unit is thoughtfully crafted to provide both comfort and style. High-end finishes, including quartz countertops and stainless steel appliances, create a kitchen that any home chef will appreciate. The bright, south/east-facing views fill the living space with natural light, while the spacious walkout balcony is an inviting retreat for morning coffee or evening relaxation. The primary bedroom features a Jack-and-Jill 4-piece ensuite, offering convenience and privacy. The unit also includes a dedicated underground parking space, ensuring your vehicle remains protected and accessible year-round.This condo offers more than just a home its a lifestyle opportunity with amenities designed to enhance your day-to-day living. Entertain guests on the stunning rooftop terrace, complete with barbecues and breathtaking views of the nearby ski hills. Stay active with access to an indoor pool, a fully equipped gym,and recreational spaces including a golf simulator, putting green, billiards room, and games room. Located just minutes from your front door, Collingwoods vibrant outdoor lifestyle awaits. Enjoy skiing, scenic trails,hiking, and pristine beaches, along with world-class golf courses and opportunities for kayaking and boating. This property is perfect for those seeking a full-time residence or a weekend retreat. With flexible closing date options, this condo makes it easier than ever to step into your dream property. Schedule your showing today and discover everything this exceptional home and its location have to offer. Some photos have been virtually staged. (id:61852)
One Percent Realty Ltd.
2006 - 120 Harrison Garden Boulevard
Toronto, Ontario
Beautiful Two Bedroom Condo Unit! Great Location! Corner Unit, Sun-Filled And Bright on 20th Floor (Just below Penthouse)! Gorgeous Layout! Amazing View! Modern Open Concept Kitchen With Stainless Steel Appliances! Great Neighbourhood! Living Room W/O To Balcony! Great Access To Hwy 401! Pet Friendly (Restricted To Condo Rules)! (id:61852)
Homelife Landmark Realty Inc.
Ph20 - 395 Dundas Street W
Oakville, Ontario
Brand-New 1-Bedroom Penthouse At Distrikt Trailside 2 Featuring 10' Ceilings, Floor-To-Ceiling Windows, And A Bright Open-Concept Layout. Modern Kitchen With Quartz Countertops, Porcelain Backsplash, And Premium Stainless Steel Appliances. Spacious Bedroom With Walk-In Closet, Stylish 4-Piece Bathroom, And Ensuite Laundry (Whirlpool Washer/Dryer). Enjoy A Private Balcony With Gas Hook-Up, 1Underground Parking Space, 1 Locker, And Complimentary Internet. Located In A Prime Oakville Community Near Trails, Parks, Shopping, Dining, Hospital, GO Station, Highways, And Top Schools Ideal For Professionals, Couples, Or Investors. (id:61852)
Royal LePage Signature Realty
Bsmt - 13 Frampton Road
Brampton, Ontario
Discover this well-designed legal basement apartment featuring two spacious bedrooms, each with a window and closet. One bedroom includes a walk-in closet for added convenience. The modern kitchen offers granite countertops, ample cabinet space, and a large window that brings in natural light.Enjoy a comfortable living room, premium vinyl flooring, and pot lights. Large windows provide plenty of natural sunlight, creating a warm and inviting atmosphere. This apartment includes two bathrooms - a 3-piece bathroom and an additional 2-piece bathroom-providing excellent convenience for occupants. The unit also features ensuite laundry and one parking space. Located in a family-friendly neighbourhood, you'll be close to parks, schools, the library, community centre, shops, and transit, Mount Pleasant GO Station makes this home ideal for an active lifestyle. Tenants to pay 33% of all utility costs. (id:61852)
Century 21 Leading Edge Realty Inc.
5716 County Road 56
Essa, Ontario
Top 5 Reasons You Will Love This Home: 1) Venture into a piece of history with this timeless century home, originally built in 1883, featuring beautifully preserved architectural details, including wainscoting, crown moulding, ceiling medallions, and a striking cranberry-stained glass front door 2) Designed for elegant entertaining, the home delivers formal dining and living spaces, with the living room anchored by custom white built-ins and a cozy fireplace that invites warm gatherings 3) The main level combines heritage charm with thoughtful updates, including a convenient laundry area and a stylishly renovated bathroom complete with a walk-in shower, updated tile work, and classic wainscoting 4) At the heart of the home, the kitchen impresses with tall cabinetry that reaches the high ceilings, a generous island, stainless steel appliances, and the rustic touch of a wood stove for added warmth and character 5) Escape to your own private outdoor sanctuary in the beautifully landscaped backyard, featuring two gazebos and lush greenery, all tucked away just minutes from the hospital and everyday amenities including the Nottawasaga Inn, golf courses, Walmart, grocery stores, shops, restaurants, and a short drive to Highway 400. 2,359 above grade sq.ft. plus a crawlspace. (id:61852)
Faris Team Real Estate Brokerage
14 Tranby Avenue
Toronto, Ontario
Magnificent Heritage Victorian on one of the finest tree-lined streets in Yorkville! Excellent layout, contemporary with stylish finishes. Stunning kitchen with marble counters and sleek appliances. Walk out to a landscaped garden. Modern baths. Third floor family room would make a great media room or 4th bedroom and has a private rooftop deck. Steps to Yorkville, Whole Foods, Subway, Amenities. The entire city at your door! A Beauty! Rare opportunity at this price point for the area. Large, nicely appointed character house with curb appeal. Street permit parking is available. Tenant pay for all utilities plus hot water heater rental. (id:61852)
Royal LePage Signature Realty
303 - 163 Port Robinson Road
Pelham, Ontario
Stunning 2 Bedroom Apartment for Lease! This brand new 2 bedroom, 2 washroom apartment has never been lived in and is ready for you to call home. Located in a serene neighborhood, you will find yourself just minutes away from the Meridian Community Centre and various shopping plazas.As you enter, you will be greeted by an airy and bright open-concept layout, ideal for modern living. The kitchen showcases high-end appliances and ample storage, making it a delight for cooking enthusiasts. The master bedroom comes with its own ensuite washroom, offering a private sanctuary, while two additional spacious bedrooms provide flexibility for family and guests. The apartment features stylish washrooms with contemporary designs, ensuring comfort for everyone.Experience a community that combines tranquility with convenience, providing easy access to parks, shopping, and dining. This beautiful apartment is perfect for families or professionals seeking a fresh start. (id:61852)
Exp Realty
7 Macneil Court E
Bayham, Ontario
Welcome to 7 MacNeil Court! Discover your dream home in the heart of Port Burwell! This stunning white, hardy board & batten board, showcases a beautiful stone facade with elegant black and blonde oak accents. 3+2 Spacious Bedrooms, including a luxurious primary suite with ensuite and walk-in closet. 2+1 Full Bathrooms, designed for both comfort and style. An **Open Concept Living Space** that flows seamlessly into a chef's kitchen, perfect for entertaining! Take in the beauty of **vaulted ceilings** and a custom iron shiplap fireplace that adds warmth and character. Stainless steel appliances and matte black finishes create a sleek and modern vibe. This home is offering all contents, as a complete package, move in ready, that features, Two TV's with Wall mount brackets, Sofa couch and matching recliner chair, Kitchen table with chairs, two island stools, both bedroom sets, Stereo and speakers, BBQ and Two patio chairs, the Garage workbench, the Snowblower, the lawnmower, the gas weedtrimmer, and leafblower, the garage shelving, the table saw and the mitre saw, all furniture and contents purchased brand new within a year ago. Recently purchased backup hydro system that connects to the Hydro meter for those unexpected power outages, Briggs & Straton Generator in Negoaitable with all offers. Just minutes from Port Burwell's summer hub, a short stroll to breathtaking views, and an easy commute to Tillsonburg. This oasis of a home is not just a house; it's a peaceful retreat waiting for a family to create lasting memories. Perfect for Airbnb setup. Move-in ready and waiting for YOU! (id:61852)
Real Broker Ontario Ltd.
24 Pleasant View Crescent
Kawartha Lakes, Ontario
Welcome to 24 Pleasant View Crescent! Enjoy the Amazing Views and Spectacular Sunsets on Lake Scugog! This spacious, Custom Built Bungalow offers Cathedral Ceilings, Floor to Ceiling Lakeside Windows in the Great Room, 3 Bedrooms, 4 pc Bath on the main level. The Lakeside Deck includes 2 Walkouts, 1 from Kitchen and the other from the Primary Bedroom. A great spot to enjoy your morning coffee overlooking this beautiful property and appreciate water front living! Located in a Beautiful Lakefront Community this home also offers a Lower level Complete In-Law Suite Inc., Kitchen/1 bedroom, office (or extra bedroom), Family Room, 1-4 pc, 1-2 pc bath, woodstove, 2 walk-outs to patio and overlooking the Lakefront. Enjoy the gorgeous sunsets over the water thanks to the home's western exposure. This expansive property offers endless possibilities for relaxation and outdoor enjoyment. Extra bonus is the privacy due to the abutting lot owned by Mariposa TWP. There is a ton of living space in this home, perfect for the in-laws, multi-family living or just to enjoy all that space! Extra deep lot of approx. 240 feet and 101 feet of waterfront. Recent updates include: Furnace, Central A/C and Roof in (2019) date is approximate. (id:61852)
Sutton Group-Heritage Realty Inc.
68 Wheatsheaf Crescent
Toronto, Ontario
3 SEPARATE UNITS! Exceptional Investment Opportunity or Perfect Family Home! Discover the incredible potential of this bright and spacious semi-detached home, ideally situated on a quiet, family-friendly crescent. With three separate entrances and three separate kitchens, this home is uniquely suited to welcome large families, generate significant income while offering flexibility for families or first-time homebuyers looking to offset mortgage payments.Enjoy the convenience of a detached garage, ample parking with a long driveway, and a private, landscaped yard. Recent upgrades include newer windows, furnace, and A/C, ensuring comfort and low maintenance.Located near parks, York University, shops, dining, community centers, and major highways (400/401/407), this home provides unparalleled accessibility. With its prime location and income-generating potential, this is a must-see for investors or buyers seeking a flexible and valuable property. (id:61852)
Sutton Group-Admiral Realty Inc.
37 Brightside Drive
Toronto, Ontario
Absolutely Stunning Fully Renovated Basement For Lease. Situated On A Quiet Tree-Lined Street. Bright And Spacious House With Huge Windows. Walkout Front Entrance With Onsite Laundry (Not Shared). Close To Lake, Park, School, Go Station, Ttc And More. (id:61852)
RE/MAX Crossroads Realty Inc.
163 Marcella Crescent
Hamilton, Ontario
Welcome To 163 Marcella Crescent! If You're Seeking A Family-Friendly Neighbourhood With Convenient Access To Amenities, This Home Is Not To Be Missed. Ideal For Families Or Investors, It's Just Minutes From The Red Hill Valley Parkway And Close To Shopping, Healthcare, Parks, And More, With Quick Access To Transit And Highways. This 3-Bedroom Home Features A Finished Basement With A Separate Entrance-Perfect For Multigenerational Living Or For Those Looking To Generate Rental Income. Nestled On A Quiet, Family-Oriented Crescent, You're Also Just Minutes From Top-Rated Schools, Shopping Centers, Places Of Worship, And Scenic Trails. Don't Miss This Rare Opportunity To Own A Home In Such A Sought-After Neighbourhood! (id:61852)
Accsell Realty Inc.
217 Louise Street
Welland, Ontario
***VACANT & MOVE-IN-READY*** Welcome to your dream home! This 2021 Built 4-bedroom, 3 bathroom home, boasts high ceilings and is ideally located in the heart of Welland. The open-concept kitchen features stainless steel appliances, a large island, ample cabinet space, making it ideal for culinary enthusiasts. The spacious living room offers high ceilings, hardwood flooring, and a walkout to a deck & beautiful backyard, creating a perfect space for relaxation and summer BBQ's. The primary bedroom is generously sized with large windows, a spacious walk-in closet, and a 3-piece ensuite bathroom for added convenience.The second, third, and fourth bedrooms are versatile spaces, ideal for a productive home office setup, children's rooms, or guest accommodations. An unfinished basement with a separate entrance presents endless potential for customization to suit your specific needs or future expansion plans. Located in a great neighbourhood close to schools, parks, and hospitals, this home combines modern comfort with convenient accessibility. Don't miss out on this exceptional opportunity! Perfect for investors and first-time home buyers!! **EXTRAS** Stainless Steel Appliances - Fridge, Stove, Dishwasher, Washer, Dryer & Remainder of Tarion Warranty! (id:61852)
Lpt Realty
1505 - 3559 Eglinton Avenue W
Toronto, Ontario
5 Reasons Why You Will Love This Condo: 1) A Move-In-Ready, Open Concept Layout Featuring 2 Bedrooms, 1 Bathroom & One parking spot 2) The Primary Bedroom Includes Laminate Flooring, Double Closets & A Window 3) Great Opportunity For First Time Buyers, Investors & Those Looking To Downsize 4) Building Features: Outdoor Swimming Pool, Exercise Room, Meeting / Party Room & Visitor Parking 5) Prime Location! Close To Humber River Hospital, Shopping, Schools, Parks, Highways & Weston Go Station! (id:61852)
Realty Executives Priority One Limited
710 - 5101 Dundas Street W
Toronto, Ontario
Welcome To Evolution Condo. Boutique-Style, Sun-Filled 1-Bedroom Suite Featuring Soaring 9 Ft Ceilings, Floor-To-Ceiling Windows, And A Functional Open-Concept Layout. Enjoy A Spacious Wrap-Around Balcony (Approx. 352 Sq. Ft.) With Unobstructed Views, Ideal For Relaxing Or Entertaining. The Modern Kitchen Offers Granite Countertops, Stainless Steel Appliances, And A Breakfast Bar. The Primary Bedroom Features A Wall-To-Wall Closet And Walk-Out To The Balcony Access. Includes A Four-Piece Bathroom And A Large Laundry Closet With Stackable Washer And Dryer. Custom Window Shades, One Underground Parking Space And One Storage Locker Is Included. Well-Managed Building Offering Excellent Amenities Including Gym, Party And Games Rooms, Concierge, Guest Suites, Bike Storage, And Visitor Parking. Prime Etobicoke City Centre Location With Michael Power Park At Your Doorstep. Walking Distance To Islington & Kipling Subway Stations, Kipling GO, Shops, Restaurants, And Everyday Conveniences. Easy Access To Hwy 427, 401, Gardiner Expressway, And QEW. An Ideal Opportunity For First-Time Buyers Or Investors Seeking Convenience And Long-Term Value. (id:61852)
RE/MAX Your Community Realty
1401 - 215 Queen Street W
Toronto, Ontario
"Smart House" Jr One Bedroom Corner Unit In The Heart Of Financial/Entertainment Dist. Sw Exposure W/Sizeable Balcony.9'Ceiling!Open Concept! Floor To Ceiling Windows.Nicely Finished Wood Floors. 24 Hours Security.Great Amenities: Gym, Guest Suites, Lounge Area, Exterior Terrace, Bbq. Walking Distance To Subway, Entertainment & Financial District.Prime Location Surrounded By Restaurants, Theatres, And Shops.100 Walk Score. No Smoking And No Pets. 24 Hours Notice For All Showing. (id:61852)
RE/MAX Crossroads Realty Inc.
Lower - 8 Meadowland Avenue
Barrie, Ontario
A unique lower unit with its private entrance conveniently located on the main floor. This level also features a comfortable bedroom with ensuite bath, as living on main floor, offering easy access and privacy. Downstairs, enjoy a generously sized living room, full kitchen, and in-suite laundry with washer and dryer (not shared).Located in the sought-after Allendale Heights neighborhood, this apartment combines comfort and convenience. Utilities are included* Non smokers and no pets preferred. (id:61852)
RE/MAX Hallmark Realty Ltd.
1652 Taunton Road
Clarington, Ontario
*Virtual Tour* Investors, Investors, Calling All Investors! Nestled On A Generous Corner Lot,This Detached 9-Bedroom Home Offers Unparalleled Space & Tranquility. From The Moment You Step Inside, You'll Be Captivated By Its Unique Features. With a Total Of 9 Bdrms, There's Rm For Everyone. Create Home Offices Or In Law Suites The Possibilities Are Endless. Five Well-Appointed Bathrooms Ensure Convenience & Comfort For Your Family & Guests. Ideal For Multi-Generational Living Or Potential Rental Income, The Separate Entrance Provides Flexibility. This Expansive Kitchen Boasts An Open Layout, Flooded W/ Natural Light. The Heart Of The Kitchen, A Substantial Island, Invites Culinary Creativity. Gather Around It For Meal Prep, Conversations, Or Impromptu Taste Tests. S/S Appliances Gleam, Adding A Touch Of Modern Sophistication. Double Oven Promises Versatility. Precision Meets Convenience. Ample Storage Includes Pull-Out Drawers For Pots & Pans, Pantry Shelves For Ingredients & Cleverly Designed Cabinets. Adjacent To The Kitchen, The Kitchenette Is A Smaller, Yet Functional Space. Step Outside To Your Private Haven. The Lush Green Space & Ravine Views Create A Serene Backdrop For Relaxation & Outdoor Gatherings. This Home Isn't Just Walls & Roof; Its A Canvas For Your Memories. Come Explore Its Nooks, Breathe In Its Character & Envision The Life You'll Create Within Its Embrace. Schedule Your Private Tour Today! (id:61852)
RE/MAX Hallmark First Group Realty Ltd.
610 - 750 Morningside Avenue
Toronto, Ontario
Welcome to Rhona Towers, a quiet and well-maintained rental community in a newly renovated building located on Morningside Avenue in Scarborough. This spacious two-bedroom suite offers a functional layout with refinished hardwood floors, freshly painted interiors, and a private balcony. The modern kitchen features stainless steel appliances, providing both style and everyday convenience. Residents enjoy peace of mind with a security camera system, controlled entry, and on-site management. The property is set within beautifully landscaped grounds and offers a full range of amenities including elevators, on-site laundry facilities, a fitness centre, an outdoor swimming pool, and a playground for residents and their guests. The building is pet-friendly and cable-ready with Bell and Rogers, and visitor parking is available. Ideally located just minutes from the University of Toronto Scarborough Campus, the building offers TTC transit at your door, a direct bus route to Centennial College, and easy access to Highway 401. Heat is included in the rent, while hydro and water are separately metered. Outdoor parking is available for $100 per month and covered parking for $110 per month. For a limited time, tenants can enjoy one month free rent on a 13-month lease. Students and newcomers are welcome. (id:61852)
Right At Home Realty
705 - 3237 Bayview Avenue
Toronto, Ontario
Welcome To Boutique Living At The Bennett On Bayview! This Elegant One Bdrm, One Bthrm Condo Offers A Bright & Functional Layout W/ Modern Finishes Throughout. Located On The 7th floor. The Unit Features Floor To Ceiling Windows, A Sleek Kitchen W/ Quartz Countertops & Stainless Steel Appliances & A Spacious Bdrm W/ Ample Closet Space. Enjoy The Convenience Of In-suite Laundry & A Private Balcony W/ Unobstructed Views. Lease Includes One Underground Parking Space, Perfect For Urban Commuters. Building Amenities Include A Concierge, Fitness Centre, Party Rm & Visitor Parking. Situated Steps From TTC, Grocery Stores, Parks & Bayview Village W/Easy Access To Hwy 401 & DVP. Ideal For Professionals Or Couples Seeking Comfort, Style & Convenience In One Of Toronto's Most Desirable Neighborhoods. (id:61852)
RE/MAX Hallmark First Group Realty Ltd.
165 Havelock Drive
Brampton, Ontario
Prime location in Brampton south , This very spacious detached home offers 4 bedrooms plus den and features numerous upgrades throughout. Enjoy unparalleled convenience, just minutes from elementary and middle schools, shopping centres, religious place and recreational facilities ,easy access to highway 407/401 and close to Mississauga.The home boasts a spacious primary bedroom with ensuite bath, cozy family room with fireplace, double garage with interior access and a garden shed for extra storage and Gazebo of summer entertainment.Basement is excluded and currently rented to tenants.A great opportunity not to be missed.Tenants to pay70% Utility Bills. (id:61852)
Homelife Superstars Real Estate Limited
48 Eagleridge Drive
Brampton, Ontario
Welcome to 48 Eagleridge Drive! This stunning 4-bedroom, 4-bathroom detached home is located in one of the most desirable and family-friendly neighbourhoods. With premium upgrades throughout and a thoughtfully designed layout, this home is the perfect blend of comfort, style, and functionality.As you enter, youre greeted by a spacious foyer leading to separate living and dining rooms, ideal for both everyday living and formal gatherings. Upstairs, youll find four generously sized bedrooms, including a luxurious primary suite with a walk-in closet and a private 4-piece ensuite. Each bathroom in the home has been tastefully designed to offer both comfort and convenience. Whether you're an investor or a growing family, this setup provides valuable flexibility and long-term value. This home is close to top-rated schools, parks, shopping centers, major highways , transit, and all essential amenities. Its the perfect location for commuters and families alike. Dont miss this opportunity to own a beautifully upgraded, move-in-ready home in one of Bramptons finest neighbourhoods. Book your private showing today! (id:61852)
Executive Real Estate Services Ltd.
79 - 180 Howden Boulevard
Brampton, Ontario
Welcome to unit 79 at 180 Howden Blvd, where luxury meets timeless elegance. This showstopper of a unit is available for sale for the first time by the original owner, & will bring your search to a screeching halt. Fantastic opportunity for first time home buyers & investors. Step into the interior of this unit to be greeted by a meticulously maintained layout. Main floor with spacious combined living + dining. Gourmet kitchen equipped with a super convenient breakfast bar, stainless steel appliances, & access to the main floor balcony - which is the perfect place to enjoy a cup of coffee, or relax with friends & family. Plenty of windows throughout the unit flood the interior with natural light. Ascend to the second floor where you will find a spacious master bedroom equipped with its own Ensuite & generous closet. Second bedroom is also sizeable & provides versatility with the option of an office space, kids room, library etc. Rarely offered 2 Full Washrooms on the second floor is the epitome of convenience. Ample parking with a garage spot & additional driveway parking. This is the one you've been waiting for! Location Location Location! Minutes from Bramalea GO, highway 410, bramalea city centre, grocery stores, shopping, parks, trails, recreation, & all other amenities! (id:61852)
Executive Real Estate Services Ltd.
6312 - 55 Cooper Street
Toronto, Ontario
Luxury CONDO ,Breathtaking Lake View and Downtown Toronto skyline, 3 bedroom with 3 full bath and 1 Parking. Open Concept Kitchen And Living Room. Luxury Brand Miele Appliances. EXTRA Large Unobstructed Lake/City view Balcony. Excellent Location And Convenient. Walk Distance To George Brown, Harbour Front, St Lawrence Market, Union Station, Cn Tower, Financial district & Mins Access Gardiner And Much More. (id:61852)
Royal LePage Golden Ridge Realty
27 Lambton Avenue
Toronto, Ontario
Solid detached house, located in a quiet neighborhood. Two bedroom and one bathroom at the main level, the basement is not finished. two piece bathroom in the basement. potential to finish the way you prefer. investment for the future. potential to add the second level or an extension. This property has been well kept and maintained. Step into a bright open kitchen. Beautiful Back yard, fruit trees. Good size deck for family and friends getting together. Close to major hwy's, 400, 401, 407, Go-line station at Eglinton Rd Weston Rd, and the LRT Soon. Close to Bestbuy, Rona, Home-depot. No-frills, walking distance to schools, transit, place of worship, restaurants, groceries, cafes, and so much more! Don't miss this chance to own a property in a growing area. (id:61852)
Home Choice Realty Inc.
520 - 39 New Delhi Drive E
Markham, Ontario
Exquisite 2-Bedroom, 2-Bathroom Residence in the Prestigious Greenlife CommunityStep into refined contemporary living in this impeccably upgraded residence, ideally situated within the highly sought-after Greenlife community. Thoughtfully designed with both sustainability and sophistication in mind, the building offers three elevators and energy-efficient systems supported by solar panels-delivering exceptional comfort with cost efficiency. This sun-filled suite features a beautifully proportioned layout with seamless flow, abundant natural light, and generous storage throughout. The interior has been meticulously enhanced with upgraded real wood flooring, genuine quartz countertops, elegant real tile backsplash, extended kitchen cabinetry, and premium stainless steel appliances, further elevated by the complete removal of popcorn ceilings for a sleek, modern finish. The primary bedroom offers a spacious double closet, while the second bedroom features a walk-in closet-perfectly suited for elevated everyday living. Recent enhancements include fresh designer paint, a brand-new LG stove, new blinds in all bedrooms, a new curtain rod in the main living area, upgraded lighting throughout, and additional fire alarms (now four in total), ensuring both elegance and peace of mind. The residence is complete with ensuite laundry, a stacked washer and dryer, one underground parking space, one locker, and landlord-covered hot water tank rental. Ideally located close to shopping, transit, schools, and major highways, this exceptional home offers a harmonious blend of luxury, sustainability, and convenience. (id:61852)
Right At Home Realty
72 - 110 Highland Road E
Kitchener, Ontario
This freshly painted end unit is set among executive townhomes, surrounded by walking trails leading to Victoria Park. Stylish brick and wood exterior, interior finished in contemporary decor, and attached garage are just some features to mention. The elegant entrance leads to the main floor comprised of a gourmet eat-in kitchen with top of the line stainless appliances, overlooking the spacious dining room and living room - the perfect place to unwind and relax! Head up the hardwood staircase to the upper level featuring large master bedroom with walk-in closet and & it's own private bathroom. Two more bedrooms and 4pc bathroom for guests and family. You'll find a generous recreation room in the unspoiled lower level. Additional features of the home are hardwood floors, upgraded kitchen and top of the line finishes throughout. Perfectly located close to schools, highways, shopping, trails and St. Mary's hospital. (id:61852)
RE/MAX Twin City Realty Inc.
2 - 157 St Vincent Street
Barrie, Ontario
Available from January 1st. Beautiful, Spacious and Bright. Three Bedroom Apartment in a Quiet Triplex Building in the Heart of Barrie. Highlights Include Newer Windows, Doors and appliances, including a built-in dishwasher and Microwave, Quartz Countertop, Spacious Living and Dining Area, three-piece bathrooms, Windows Throughout with Blinds, Newer Coin Laundry, Storage, Water and Two Parking Spots Included. Close to Amenities, Hwy 400, Lake Simcoe and Georgian College. (id:61852)
Executive Homes Realty Inc.
307 - 55 Bloor Street E
Toronto, Ontario
Welcome to the prestigious Signatures on Bloor. This fully furnished 2 bed, 2 bath condo features a functional layout with comfortable living space, a large terrace and all utilities included for added convenience. Ideally located steps from Yonge/Bloor Subway Station, Yorkville, and the University of Toronto, with easy access to shopping, dining, and entertainment. The building offers amenities including an exercise room, party and meeting room, 24-hour concierge, and visitor parking, providing a comfortable and convenient downtown lifestyle. (id:61852)
Bay Street Group Inc.
