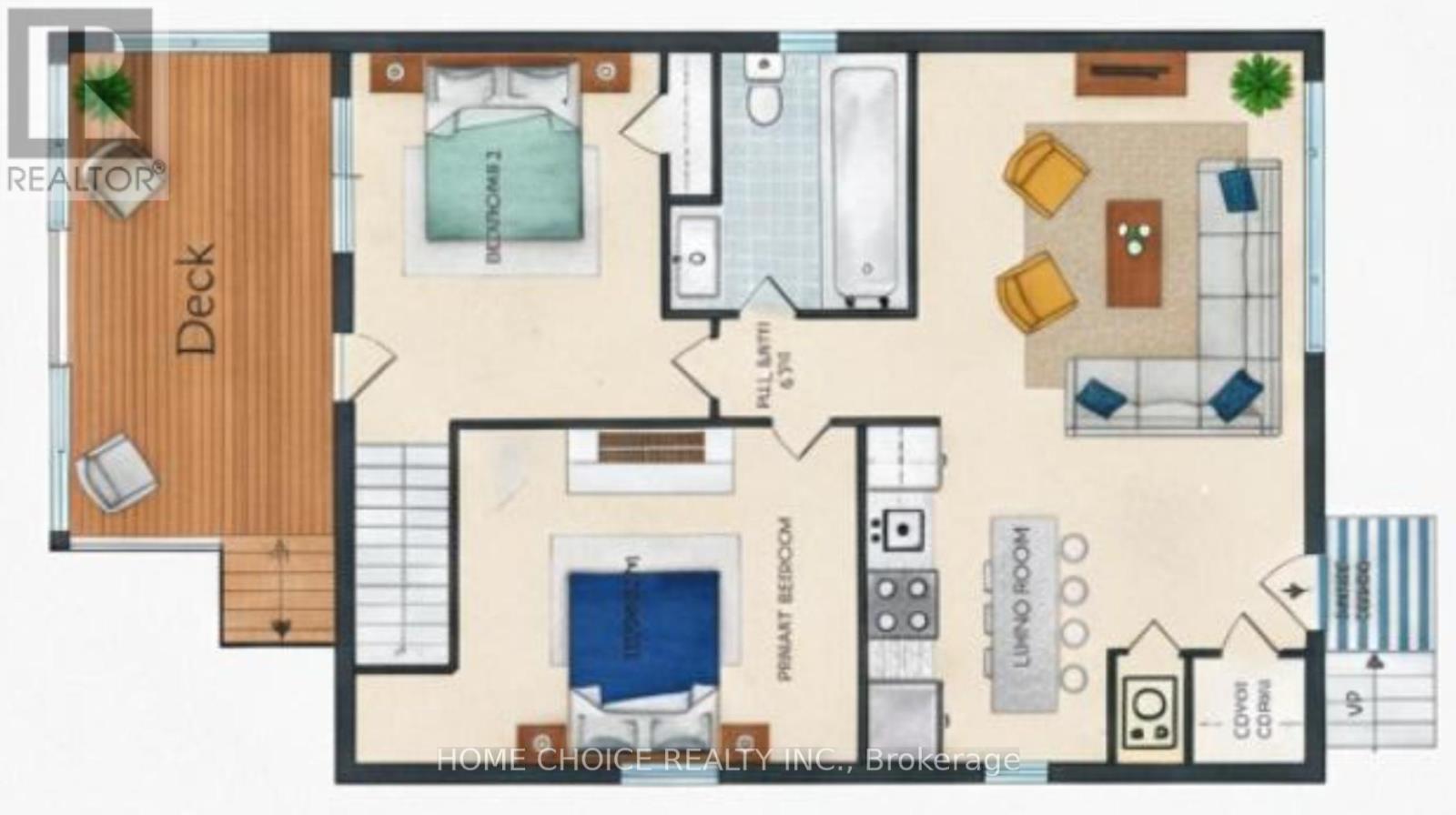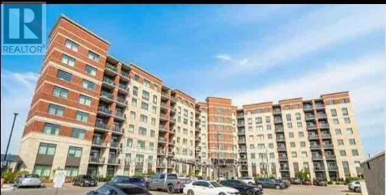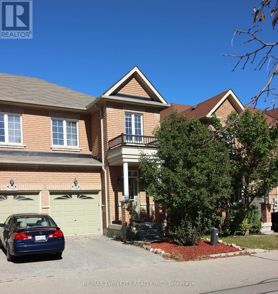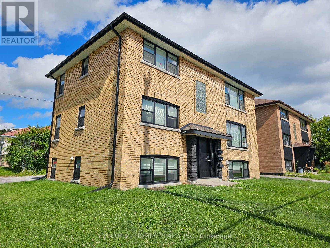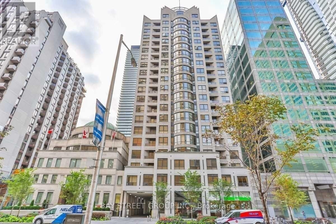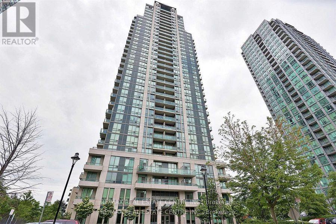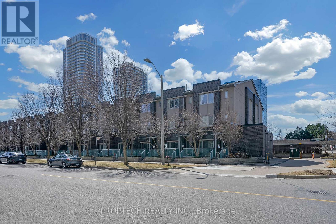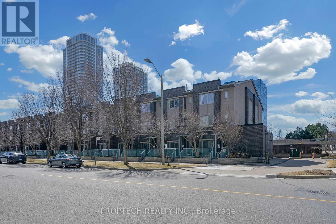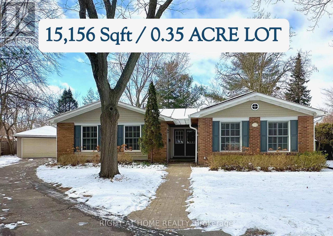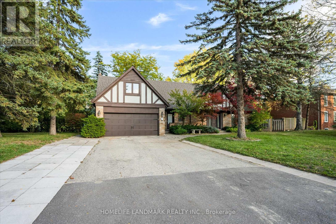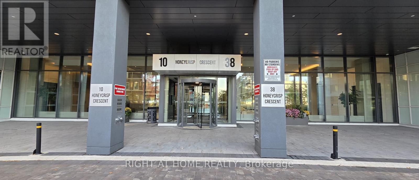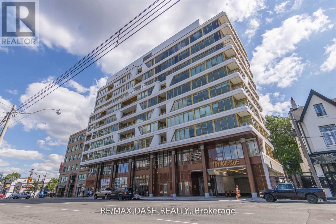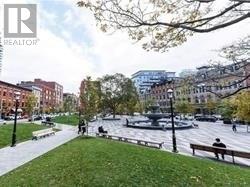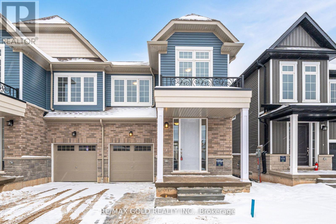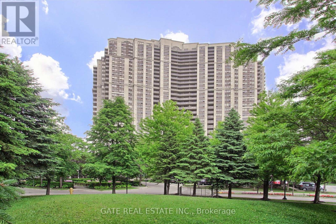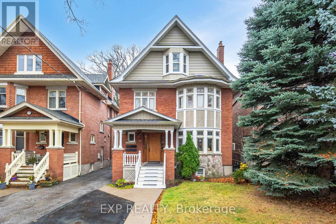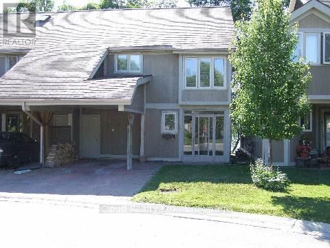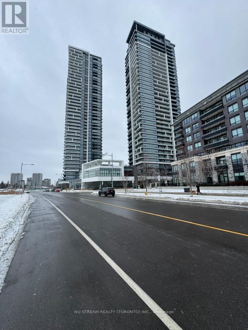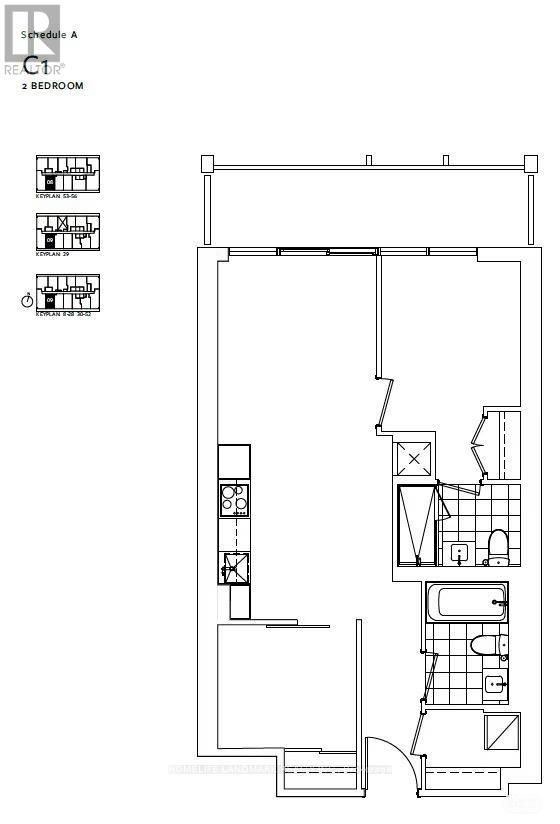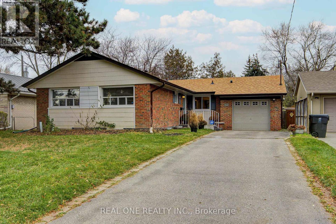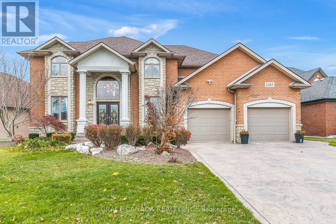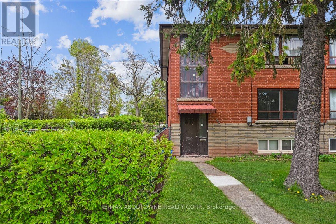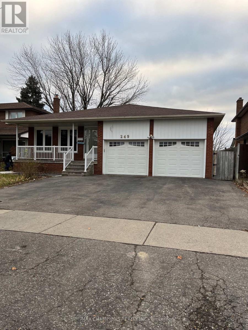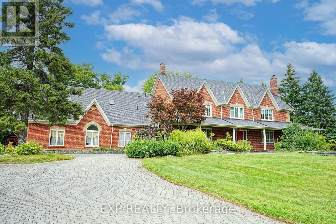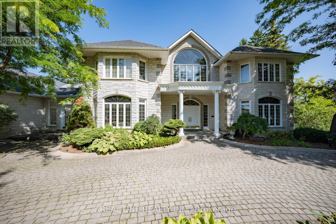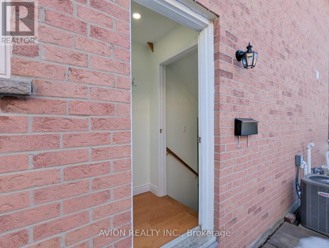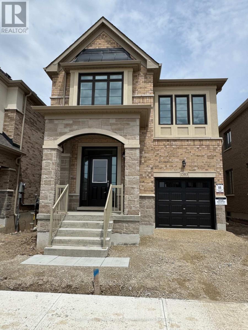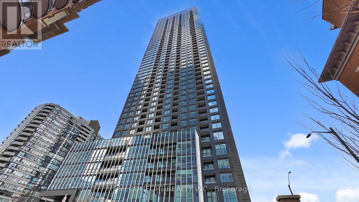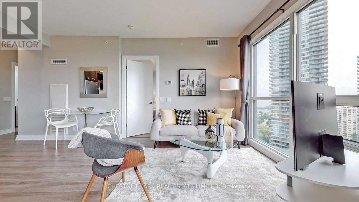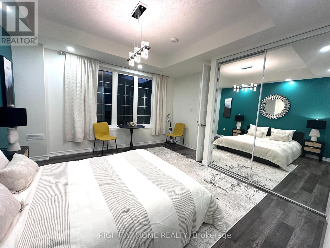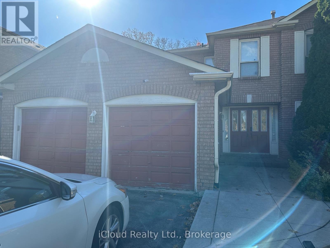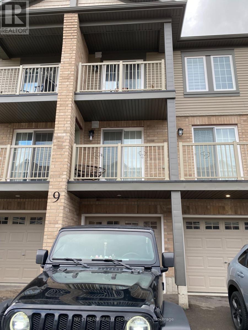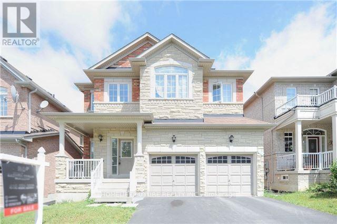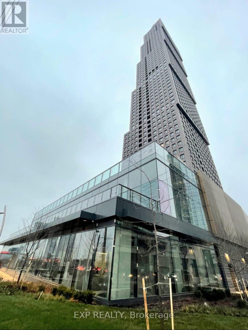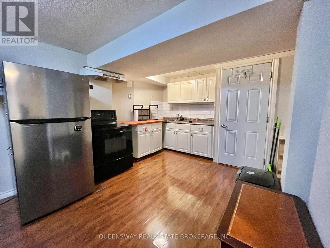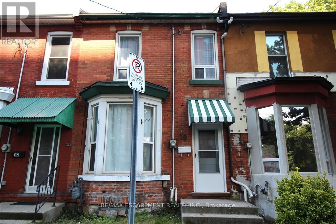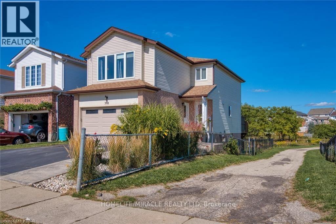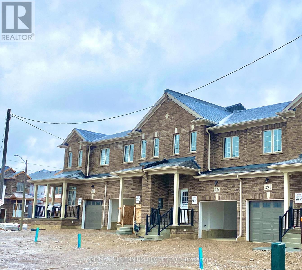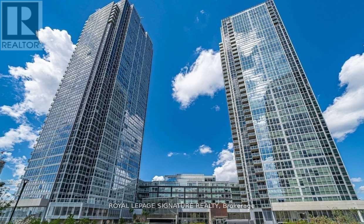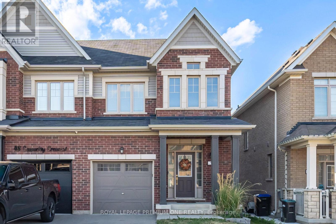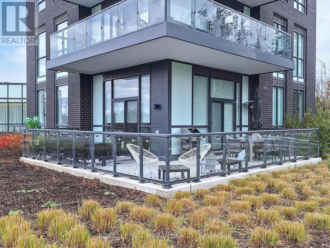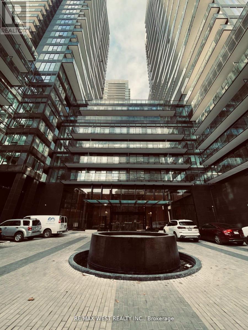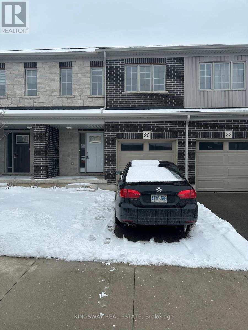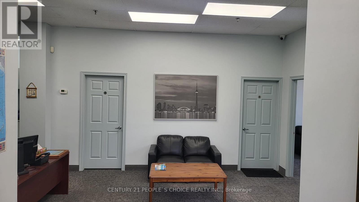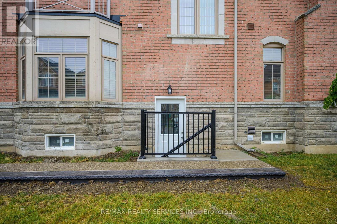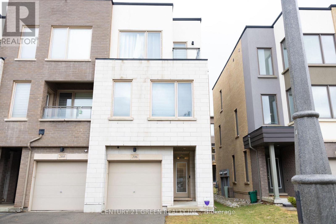27 Lambton Avenue
Toronto, Ontario
Solid detached house, located in a quiet neighborhood. Two bedroom and one bathroom at the main level, the basement is not finished. two piece bathroom in the basement. potential to finish the way you prefer. investment for the future. potential to add the second level or an extension. This property has been well kept and maintained. Step into a bright open kitchen. Beautiful Back yard, fruit trees. Good size deck for family and friends getting together. Close to major hwy's, 400, 401, 407, Go-line station at Eglinton Rd Weston Rd, and the LRT Soon. Close to Bestbuy, Rona, Home-depot. No-frills, walking distance to schools, transit, place of worship, restaurants, groceries, cafes, and so much more! Don't miss this chance to own a property in a growing area. (id:61852)
Home Choice Realty Inc.
520 - 39 New Delhi Drive E
Markham, Ontario
Exquisite 2-Bedroom, 2-Bathroom Residence in the Prestigious Greenlife CommunityStep into refined contemporary living in this impeccably upgraded residence, ideally situated within the highly sought-after Greenlife community. Thoughtfully designed with both sustainability and sophistication in mind, the building offers three elevators and energy-efficient systems supported by solar panels-delivering exceptional comfort with cost efficiency. This sun-filled suite features a beautifully proportioned layout with seamless flow, abundant natural light, and generous storage throughout. The interior has been meticulously enhanced with upgraded real wood flooring, genuine quartz countertops, elegant real tile backsplash, extended kitchen cabinetry, and premium stainless steel appliances, further elevated by the complete removal of popcorn ceilings for a sleek, modern finish. The primary bedroom offers a spacious double closet, while the second bedroom features a walk-in closet-perfectly suited for elevated everyday living. Recent enhancements include fresh designer paint, a brand-new LG stove, new blinds in all bedrooms, a new curtain rod in the main living area, upgraded lighting throughout, and additional fire alarms (now four in total), ensuring both elegance and peace of mind. The residence is complete with ensuite laundry, a stacked washer and dryer, one underground parking space, one locker, and landlord-covered hot water tank rental. Ideally located close to shopping, transit, schools, and major highways, this exceptional home offers a harmonious blend of luxury, sustainability, and convenience. (id:61852)
Right At Home Realty
72 - 110 Highland Road E
Kitchener, Ontario
This freshly painted end unit is set among executive townhomes, surrounded by walking trails leading to Victoria Park. Stylish brick and wood exterior, interior finished in contemporary decor, and attached garage are just some features to mention. The elegant entrance leads to the main floor comprised of a gourmet eat-in kitchen with top of the line stainless appliances, overlooking the spacious dining room and living room - the perfect place to unwind and relax! Head up the hardwood staircase to the upper level featuring large master bedroom with walk-in closet and & it's own private bathroom. Two more bedrooms and 4pc bathroom for guests and family. You'll find a generous recreation room in the unspoiled lower level. Additional features of the home are hardwood floors, upgraded kitchen and top of the line finishes throughout. Perfectly located close to schools, highways, shopping, trails and St. Mary's hospital. (id:61852)
RE/MAX Twin City Realty Inc.
2 - 157 St Vincent Street
Barrie, Ontario
Available from January 1st. Beautiful, Spacious and Bright. Three Bedroom Apartment in a Quiet Triplex Building in the Heart of Barrie. Highlights Include Newer Windows, Doors and appliances, including a built-in dishwasher and Microwave, Quartz Countertop, Spacious Living and Dining Area, three-piece bathrooms, Windows Throughout with Blinds, Newer Coin Laundry, Storage, Water and Two Parking Spots Included. Close to Amenities, Hwy 400, Lake Simcoe and Georgian College. (id:61852)
Executive Homes Realty Inc.
307 - 55 Bloor Street E
Toronto, Ontario
Welcome to the prestigious Signatures on Bloor. This fully furnished 2 bed, 2 bath condo features a functional layout with comfortable living space, a large terrace and all utilities included for added convenience. Ideally located steps from Yonge/Bloor Subway Station, Yorkville, and the University of Toronto, with easy access to shopping, dining, and entertainment. The building offers amenities including an exercise room, party and meeting room, 24-hour concierge, and visitor parking, providing a comfortable and convenient downtown lifestyle. (id:61852)
Bay Street Group Inc.
1002 - 3515 Kariya Dr Drive
Mississauga, Ontario
Experience modern living in this stunning corner suite featuring two spacious bedrooms, a versatile den that can easily serve as a third bedroom, and two full washrooms. Freshly painted with brand-new flooring, this bright and elegant unit offers a stylish open-concept layout with floor-to-ceiling windows that flood the space with natural light. The kitchen boasts granite countertops and upgraded appliances, complemented by 9-foot ceilings, hardwood and ceramic flooring, and a private balcony perfect for relaxing. Located in the heart of Mississauga, just steps from Square One, the Living Arts Centre, and the library, and only minutes from Toronto Pearson Airport, this residence offers both luxury and convenience. Enjoy exceptional building amenities, including 24-hour security, a fitness centre, indoor pool, hot tub, sauna, theatre, party room, outdoor patio with BBQ area, and ample visitor parking. (id:61852)
RE/MAX Real Estate Centre Inc.
67 - 295 Village Green Square
Toronto, Ontario
Located in the heart of Scarborough, Spacious 3+1 bedroom townhome in Tridels Metrogate Community offers both comfort and convenience. Newly Painted and Upgraded Modern LED lighting Fixtures throughout. The living room walks out to a private patio. Main floor features 9ft ceilings, an open-concept kitchen w/ Brand new countertops and bar seating. Versatile den can easily be converted into a fourth bedroom. Perfectly situated near Hwy 401, public transit, schools, banks, supermarkets, restaurants, parks, a library, and more. Minutes away to Kennedy Commons and STC. Two side by side underground parking spaces included! (id:61852)
Proptech Realty Inc.
67 - 295 Village Green Square
Toronto, Ontario
Located in the heart of Scarborough, Spacious 3+1 bedroom townhome in Tridels Metrogate Community offers both comfort and convenience. Newly Painted and Upgraded Modern LED lighting Fixtures throughout. The living room walks out to a private patio. Main floor features 9ft ceilings, an open-concept kitchen w/ Brand new countertops and bar seating. Versatile den can easily be converted into a fourth bedroom. Two side by side underground parking spaces! Perfectly situated near Hwy 401, public transit, schools, banks, supermarkets, restaurants, parks, a library, and more. Minutes away to Kennedy Commons and STC. Move-in ready! (id:61852)
Proptech Realty Inc.
772 Wylan Court
Mississauga, Ontario
Charming home located on a quiet cul-de-sac, situated on a rare 0.35-acre pie-shaped lot in South Mississauga. Features a functional layout with bright living spaces, generously sized bedrooms, and a newly renovated lower level, offering approximately 3,200 sq ft of total finished space. Walking distance to scenic lake trails at Rattray Marsh and close to top schools, parks, and everyday amenities. (id:61852)
Right At Home Realty
3 Old English Lane
Markham, Ontario
Welcome to Refined Living in Prestigious Bayview GlenSurrounded by multi-million-dollar estates, this home enjoys one of the most prestigious settings in Bayview Glen. This distinguished executive residence offers an exceptional blend of luxury, comfort, and timeless elegance. Situated on an impressive 120' X 160' lot, the property boasts over 4,500 sq. ft. of total living space and exudes sophistication from the moment you arrive. A wide driveway accommodating up to eight vehicles is framed by beautifully manicured landscaping. The private backyard is a true sanctuary, featuring an inground pool and lush gardens that create a tranquil, resort-like setting-perfect for entertaining or quiet relaxation. Inside, the chef-inspired kitchen is thoughtfully designed with a large eat-in island, ideal for both culinary preparation and social gatherings, and equipped with top-of-the-line appliances and a walk-out to the gardens. The spacious primary suite offers a serene retreat, complete with a boudoir, a spa-inspired five-piece ensuite, and a generous walk-in closet. Abundant storage, and a fully finished lower level with a recreation/Gym room and workshop add to the home's functionality and warmth. Ideally located within the highly regarded Bayview Glen School District and just moments from Bayview Golf & Country Club, fine dining, upscale shopping, and major commuter routes, this exceptional property offers the perfect balance of luxury, lifestyle, and location. (id:61852)
Homelife Landmark Realty Inc.
102 - 38 Honeycrisp Crescent
Vaughan, Ontario
Spacious 1+Den in the Mobilio Condo by Menkes, Vaughan. This ground-level unit boasts soaring ceilings and elegant engineered hardwood flooring throughout. The sleek kitchen features quartz countertops and premium stainless-steel appliances. Oversized windows fill the space with natural light. Conveniently located steps from IKEA, VMC subway station, VIVA, and YRT transit. Minutes to Walmart, Costco, Home Depot, restaurants, and everyday essentials. Quick access to Hwy 400 & 407. Just two subway stops / 7 minutes to York University and 10 minutes to Seneca College. Paid Parking Spot is available for rent in nearby parking lot (Festival South VMC, SmartVMC Commuter Parking, Precise ParkLink on Millway Ave, etc) (id:61852)
Right At Home Realty
1001 - 151 Avenue Road
Toronto, Ontario
One Of A Kind 3 Bed + 3 Bath, Sky Penthouse W/Unobstructed West Views. Over 1800 Sf Of Sublime Privacy In Yorkville's Newest Boutique Luxury Bldg. 10' Ceilings, Large Living/Dining Room W/Wide Plank Oak Floors, Chef's Kitchen Long Island & Marble Counters, Integrated Appliances W/Wine Fridge, West Facing Balcony& More. Life In Yorkville At Its Most Refined. 1 Parking (id:61852)
RE/MAX Dash Realty
1303 - 88 Scott Street
Toronto, Ontario
This New 2 (+ Office Corner) Unit Is Centrally Located Dt Toronto. Steps From Berczy Park, St Lawrence Market, Financial District And Ttc. High Quality Finishing With Full Size Kitchen Including High-End Stainless Still Appliances (Fridge, Dishwasher, Range Hood, Cooktop, Microwave. Washer & Dryer). Included: 1 Locker. The Building Amenities Includes: Gym, Media, Indoor Pool, Guest Suites, Rooftop & Party/Meeting Room. Super Good Value! (id:61852)
RE/MAX West Realty Inc.
109 Molozzi Street
Erin, Ontario
Brand-new Huge 1910 Sqft, semi-detached gem at County Road 124 and Line 10 (9648 County Road 124). Premium/Branded Stainless Steel Appliances. Chamberlain 3/4 HP Ultra-Quiet Belt Drive Smart Garage Door Opener with Battery Backup and LED Light. This beautifully crafted 4-bedroom home offers an open-concept main floor with a gourmet kitchen featuring granite countertops and custom cabinetry. Upstairs, enjoy four spacious bedrooms, including a luxurious master suite with a designer ensuite. Laundry on Second Floor. The unfinished basement provides endless customization potential, while the exterior impresses with low-maintenance stone, brick, and premium vinyl siding, plus a fully sodded lawn. Located in a family-friendly neighborhood with top-rated schools, parks, and amenities nearby, perfectly blends modern living with small-town charm. (id:61852)
RE/MAX Gold Realty Inc.
Ph31 - 700 Humberwood Boulevard
Toronto, Ontario
Welcome to luxury living in this spectacular Penthouse Suite on the 30th floor of a prestigious Tridel building. Featuring soaring 9.5-foot ceilings, this beautifully updated unit offers unobstructed south-east views of downtown Toronto, the Humber River, and surrounding parkland.The suite boasts fresh paint, elegant crown moulding, and brand-new porcelain tile and laminate flooring throughout creating a sophisticated and serene atmosphere.Enjoy unmatched convenience with a TTC stop at your doorstep and close proximity to hospitals, grocery stores, banks, shopping malls, and the GO Station. Building amenities are second to none, including 24/7 concierge and security, a fully equipped gym, swimming pool, sauna, tennis courts, party and recreation rooms, guest suites, car wash, electric car chargers, and ample visitor parking.This is city living elevated private, stylish, and close to everything. (id:61852)
Gate Real Estate Inc.
2198 Highriver Court
Mississauga, Ontario
Welcome to Awesome 2198 Highriver Court, Mississauga. Nestled on a quiet, family-friendly court, this well-maintained home offers a perfect blend of comfort, space, and convenience. Ideal for families or professionals, the property is located in a highly desirable Mississauga neighborhood known for its mature surroundings and strong sense of community.The home features a functional layout with bright, inviting living spaces designed for both everyday living and entertaining. Large windows allow for an abundance of natural light, creating a warm and welcoming atmosphere throughout. The kitchen and dining areas provide excellent flow, while the bedrooms offer comfortable private retreats. Situated on a generous lot, the outdoor space is perfect for relaxing, gardening, or enjoying time with family and friends. The quiet court location offers added privacy and minimal traffic - ideal for children and peaceful living. Conveniently located close to schools, parks, shopping, public transit, major highways, and other essential amenities, this home delivers exceptional value and lifestyle appeal. A wonderful opportunity to own A 115 By 160 Foot Treed Lot in a sought-after Mississauga exclusive Golf & Country Club Area location - this is a property you won't want to miss. (id:61852)
Exp Realty
Main - 174 Evelyn Avenue
Toronto, Ontario
Fabulous detached Edwardian nestled in High Park/Junction and steps to Bloor West Village. This spacious 2 bedroom main floor has well appointed rooms and enjoys a lot of the nuances of the period. Gleaming hardwood floors, separate kitchen, bedroom with walk-in closet, air conditioning, convenient on-site laundry. Street permit parking available. Rent includes water and heat. Steps away from cafes, restaurants, markets, shops and parks. Plenty of space for everyone to relax, entertain and work from home. Only a couple of bus stops to subway. AAA tenants! Ideal for single professional, or couple, and may use 2nd bedroom as office. (id:61852)
Exp Realty
3 Davy Point Circle
Georgina, Ontario
Enjoy Cottage Lifestyle on Lake Simcoe with Spectacular Views and Sunsets! Luxury Waterfront Property! Tastefully Renovated From Top To Bottom! New Kitchen. Open Concept Living/Dining Area With Floor To Ceiling Windows and Sliding Glass Door That Walks Out To Your Private Deck Overlooking the Lake. Beautiful Stone Fireplace (Wood Burning). Only 26 Homes In This Exclusive Community. Finished 3rd Floor Loft With Vinyl Flooring That Can Be Used As 3rd Bedroom, Office Space, Gym, Storage Etc! Primary Bedroom Has A Huge Walk-In Closet And A Luxurious 3 Piece En-Suite. New Community Dock for Canoe/Kayak/Other Board Launch and Storage. Current Layout On Second Floor Has 2 Large Primary Bedrooms. Original Design Was 3 Bedrooms and Could Be Converted Back. **EXTRAS** Private Covered Carport, Plus Guest Parking Available. Community Inground Heated Pool (id:61852)
Icloud Realty Ltd.
3702 - 8 Water Walk Drive
Markham, Ontario
Landmark Location Downtown Markham - Warden/Hwy 7, One Year New Master Tower in the Luxury Riverview Complex!! The suite features a highly functional layout with 2 Bedrooms and 2 Bathrooms and Boasts Breathtaking Panoramic View of Downtown and Uptown Markham. Step onto the South Exposure Clear View 151 sq. ft. Balcony to Indulge in the Unobstructed Beautiful Views with Natural Lights All Day. a modern chef's kitchen equipped with a central island, built-in stainless steel appliances, and sleek quartz countertops. Absolutely Move-In Condition. 24/7 concierge. a fully equipped gym, a professional business center, a tranquil library, a rooftop BBQ terrace, indoor swimming pool, Auto Parcel Pick-Up & Smart System. Walking Distance to No Frills and Whole Foods Supermarkets, LCBO, Gourmet Restaurants & Cinema. Close to Go Station, Highway 407 and 404, York University Markham campus, top-rated schools and more. (id:61852)
Nu Stream Realty (Toronto) Inc.
3309 - 88 Queen Street E
Toronto, Ontario
Brand New Luxury Condo at 88 Queen St. Experience downtown living at its best! This stunning 2-bedroom, 2-bathroom condo is located on the 33th floor, facing directly south with plenty of natural light and breathtaking city views.Situated at Church & Queen, this prime location is just steps away from George Brown College, TMU (Toronto Metropolitan University), and the University of Toronto. With a Walk Score of 97 and Transit Score of 100, everything you need is right at your doorstep - fine dining, trendy bars, cozy cafes, subway access, and endless shopping options. (id:61852)
Homelife Landmark Realty Inc.
26 Elvaston Drive
Toronto, Ontario
This Stunning $$$ Upgraded Single Detached Bungalow Brick Home in the Highly Sought-After Neighborhood of Victoria Village! Large Lot "55.41x111.28" Feet Offers 3+2 Bedrooms, 2 Bathrooms Home with Finished Seperate Entrance Basement, Over 2300 sq/ft Living Space & Making It Absolutely Perfect For Families Of All Sizes. The Spacious Layout Features Open Concept Living And Dining Rooms. Newer Roof & Long Driveway For Additional 4+ Car Parking. Hardwood Floor & Crown Moulding Through-Out The Main Floor & New Engineering Laminate Flooring In Basement. The Main Floor Offers Generously Sized Bedrooms Which Filled With Tons Of Natural Light. Updated Kitchen With Extra Cabinetry Space With a Breakfast Area. 2 Bedrooms + 1 4pc Bathroom With Widened Stairs In Basement Has Huge Potential Income. New Energy Efficient Cotton Thermal Insulation, New Full Basement Waterproofing, New Painting. 220 Amp. Conveniently Located Near Eglinton LRT, Parks, Schools, Shopping, Transit, Supermarket, Restaurant and Community Centers. Dont Miss Out on This Incredible Opportunity! (id:61852)
Real One Realty Inc.
1585 Stoneybrook Crescent
Windsor, Ontario
Location Location, Backing Onto The Lake This Southwood Lakes Luxury Home That Features Over 6000 Sq Ft Of Living Space, Custom Built With Soaring High Ceilings In Great Room , Features 4 Bedrooms And 3.5 Bathrooms, Custom Kitchen With Granite And Nice Appliances On Main Floor Plus A Second Kitchen In The Fully Finished Basement (id:61852)
Grace Canada Realty Inc.
1 - 203 Nelson Street
Oakville, Ontario
Tenant gets second month free rent if a one year lease is signed. If a 2 year lease is signed, tenant gets second month free and no rental increase for the second year. Charming 2 bedroom, 1 bathroom apartment for rent in the picturesque Bronte area of Oakville, Ontario. This cozy unit offers comfortable living spaces, a modern kitchen, and a bright bathroom. Enjoy close proximity to scenic parks, lakeside trails, and local amenities. Ideal for small families or professionals. Ready for immediate occupancy. (id:61852)
RE/MAX Aboutowne Realty Corp.
249 Centre Street N
Brampton, Ontario
Welcome to 249 Centre St N EAST Facing perfectly designed for families, investors, or first-time buyers seeking incredible value. Don't miss out this gem in the neighborhood! Recent upgrades includes new flooring, Upgraded 2 full Washrooms 1 Powder room, Pot Lights, freshly painted, 200AMP electric panel, Legal Separate entrance to basement. This beautiful detached home is move-in ready and located in a desirable area. The home features a spacious layout, including separate family, living, and dining rooms, walk Out from the Family room to the Backyard, Access to home from Garage. Cold room. The large sun-filled windows throughout the home create a bright and inviting atmosphere. With four generously sized bedrooms and parking for Ten cars includes extra deep garage, this property also includes approved city permit to build up legal basement apartment. Located in one of the Brampton's most sought-after neighborhoods, this home offers the perfect blend of tranquility and convenience - door step to middle school, transit. Close by high school, parks, shopping, and 410. Don't miss this opportunity. (id:61852)
RE/MAX Champions Realty Inc.
54 Ridgewood Drive
Richmond Hill, Ontario
Tucked away behind mature trees on one of the area's most quietly admired streets, 54 Ridgewood Dr is the kind of residence that reveals itself only to those who know where to look. Set back from the road on an expansive, private lot, this country-style estate offers a rare sense of calm, space, and understated refinement-where mornings begin in silence and evenings end without interruption. Tucked away behind mature trees on one of the area's most quietly admired streets, 54 Ridgewood Dr is the kind of residence that reveals itself only to those who know where to look. Set back from the road on an expansive, private lot, this country-style estate offers a rare sense of calm, space, and understated refinement-where mornings begin in silence and evenings end without interruption. Designed with both grace and flexibility, the home features generous living proportions, six bedrooms, and a layout that naturally accommodates multi-generational living or hosting with ease. A private, self-contained living area provides independence without separation, while the long driveway and circular turnaround create a discreet yet elegant sense of arrival. Surrounded by greenery and tranquility, yet moments from everyday amenities and major routes, this is a home for those who value privacy, permanence, and a lifestyle defined not by display-but by quiet confidence. (id:61852)
Exp Realty
14 Alm Court
Aurora, Ontario
Stunning Custom-Built Estate Approx. 8,000 Sqft on 2.22 Acres in an Exclusive Family Neighbourhood. This magnificent residence boasts a timeless white stone facade and a breathtaking two-storey grand foyer. Exceptional craftsmanship throughout, with $$$ invested in custom artistic wall paintings and high-quality finishes. Featuring 5 spacious bedrooms and 7 luxurious bathrooms, this home is designed for both comfort and grand-scale entertaining. Highlights include a vast recreation area, a large wine cellar with wet bar, a state-of-the-art home theatre, and resort-style amenities: a pool, hot tub, and cabana plus plenty of room for outdoor activities. The expansive backyard is ideal for hosting large gatherings and includes ample parking for guests. Elegant, luxurious, and built to impress this is a dream home everyone will fall in love with! (id:61852)
Real One Realty Inc.
Bsmt - 28 Michener Crescent
Markham, Ontario
Newly Renovated Bsmt Apartment With Separate Private Entrance. 2Br+1Washroom+1Kitchen. Tenants Enjoy Their Private Laundry. Laminate Floor All Through. Lots Of Pot Lights. Brand New Kitchen W/ New Stainless Steel Appliances. Spacious Living & Dining Area. Equipped With Water-Softer, Whole House Humidifier. Huge Storage Space. Minutes To Go Train & Bus, Mall, Shops, Restaurants, Groceries, Park And Community Centre. Walking To Top Rank Markville High School. ** This is a linked property.** (id:61852)
Avion Realty Inc.
1583 Savoline Boulevard
Milton, Ontario
Welcome to this newly built detached home showcasing a bright, functional layout with separate living and family rooms. Offering 4 spacious bedrooms and 3 modern bathrooms, this home is designed for both comfort and style. Enjoy upgraded finishes throughout, including hardwood flooring on every level and an elegant oak staircase. Located in one of Milton's most sought-after new communities, with convenient access to highways, top-rated schools, parks, and everyday amenities, this is the perfect blend of luxury and location. (id:61852)
Homelife Superstars Real Estate Limited
3807 - 395 Square One Drive
Mississauga, Ontario
Priced to Sell! Discover urban sophistication at the Condominiums at Square One District by Daniels & Oxford, ideally located in the centre of Mississauga City Centre!!! This Brand-New 2-bedroom suite offers contemporary living with 680 sq. ft. of total space, including a 41 sq. ft. Balcony, situated on a high floor with a Bright South-facing exposure and Minimal view obstruction. The suite features floor-to-ceiling windows and sleek modern finishes throughout. A stylish contemporary Kitchen is equipped with custom cabinetry, soft-close hardware, and integrated under-cabinet lighting, while the spa-inspired Bathroom includes a custom vanity with integrated basin. Parking and Locker are included for added convenience. Residents enjoy access to exceptional amenities, including a state-of-the-art Fitness Centre with an indoor half-court Basketball Court and Climbing Wall, co-working spaces, community Garden plots, a resident lounge with outdoor Terrace, a Dining studio with catering Kitchen, and thoughtfully designed indoor and outdoor children's play areas. Just steps from Square One Shopping Centre, Sheridan College, public transit, and the future Hurontario LRT, with quick access to Highways 403, 401, and 407, this residence offers an exceptional blend of modern design, everyday convenience, and vibrant urban living in one of Mississauga's most sought-after communities!!! (id:61852)
Homecomfort Realty Inc.
2002 - 2220 Lake Shore Boulevard W
Toronto, Ontario
Welcome To 2220 Lakeshore Bvd W. Spacious 2 bed 2 bath with parking and locker included. This corner unit enjoys scenic views of Lake Ontario and Mimico Creek Park. Located among neighborhood amenities like Metro, Shoppers, LCBO, Starbucks, Scotiabank, TD, and many more. Easy access to public transit and major highways. Short distance to the downtown core and airport. Building amenities include 24 Concierge, gym, games and party room, indoor pool. A wonderful opportunity to live in the center of the lively Mimico region. (id:61852)
Chestnut Park Real Estate Limited
34 Raymond Avenue
Toronto, Ontario
Location Location Location, Welcome to the Gem of the Baby Point community, house is completely remodel with extension. Over 3500 sq of living space. New Insulation, electrical, plumbing, Windows, New Kitchen with Quartz and large Island. Come check it out for a lot more. See Upgrade List for details. (id:61852)
RE/MAX Excel Realty Ltd.
Main Fl - 1222 Rose Way
Milton, Ontario
This is a completely private In-Law Suite on first floor with attached Full Bath with its own kitchenette, in unit laundry. Its on First Floor NOT A Basement, Looking for a quiet and comfortable space? Clean, peaceful, almost new house. Ideal for students and young professionals who value cleanliness and respect each others privacy. This room includes: Private bath, kitchen, living space, and laundry facilities* HD TV, Fridge, Portable Stove, Microwave. Conveniently located on Highway 25 with a bus stop nearby. Perfect for those seeking a serene, hassle-free living arrangement in a modern home. Property pictures from previous listing. (id:61852)
Right At Home Realty
Lower - 5215 Micmac Crescent
Mississauga, Ontario
Welcome to this bright & airy legal basement apartment, perfectly situated in one of Mississauga's most sought-after neighbourhoods. This oversized two-bedroom suite has been thoughtfully designed from scratch to feel bright, modern, and inviting. With its own completely private entrance, you'll enjoy the comfort of total privacy along with the convenience of a fully self-contained home.The open-concept layout features a modern kitchen, a spacious living area and large windows that fill the space with natural light-so much so, it hardly feels like a basement at all. A generous four-piece bathroom with a bathtub makes it ideal for small families. For added convenience, this suite includes an ensuite washer and dryer, so there's no need to share laundry facilities.A private sideyard for your and your family to enjoy your time outdoors.Located just steps Mclaughlin and Eglinton Avenue, you'll have shops, dining and public transport at two minutes walk. Whether you're a professional couple or a small family, this spotless apartment offers modern living in an unbeatable location. (id:61852)
Icloud Realty Ltd.
4 - 9 Hay Lane
Barrie, Ontario
Stuning And Spacious 3 Bedrooms and 2 Bathroom, Approximate 1300 sqft, Condo Townhouse unit in Prime Location in Southeast Barrie. Modern Kitchen granite countertop. Stainless steel Appliances. Ensuite Laudry, Garage with Direct Access to unit, Right Across from Maple Ridge High School, close to all shops, Restaurants, parks, go station and all other More. (id:61852)
Nu Stream Realty (Toronto) Inc.
71 Batchford Crescent
Markham, Ontario
Stunning Show Piece 5 Bedroom Home In Prime Markham - Box Grove Community Boasting 2810 Sqft Home Plus 2 Br Basement Apartment With Separate Entrances, Grand Foyer With Extravagant Chandelier, 9' Ceilings, Fabulous Layout, Master Ensuite Has Jacuzzi Tub, Semi-Ensuite In All Bedrooms Too Many Upgrades To List Mins To Hwy 407, Steps To TTC, Schools, Parks, Church And All Amenities. (id:61852)
Homelife/future Realty Inc.
1307 - 2920 Highway Road
Vaughan, Ontario
Experience elevated urban living in this prime Vaughan Metropolitan Centre location, just steps from the TTC subway and moments to York University, major highways, hospitals, and transit.Indulge in premium building amenities including a resort-style pool, state-of-the-art fitness centre, elegant party rooms, and 24-hour concierge service. Surrounded by upscale shopping,dining, and entertainment, this residence offers an exceptional opportunity for discerning homeowners, professionals, and investors alike. Own a home in one of Vaughan's most dynamic and prestigious communities-book your private showing today. (id:61852)
Exp Realty
2-188 Reed Drive
Ajax, Ontario
Affordable and private 1-bed / 1-bath finished basement suite at 2-188 Reed Drive, Central Ajax ideal for a single professional or couple. This lower-level suite features a comfortable living area, modern kitchenette, full bathroom, private entrance, walk in closet and close proximity to transit, schools, shopping and GO access. (id:61852)
Queensway Real Estate Brokerage Inc.
19 Emerald Street N
Hamilton, Ontario
Completed renovated 2 storey, 3 bedroom freehold brick town house. Open & high ceiling main floor layout. New eat-in kitchen. New washroom, New pot lights, New laminate flooring, New light fixtures. New front door. Updated electrical panel & wiring. Roof single, -2019, Private fenced backyard. Close to all amenities. Walker's paradise with walking score 96 out of 100. RSA. Just move in and enjoy! (id:61852)
RE/MAX Escarpment Realty Inc.
352 Bankside Drive
Kitchener, Ontario
Beautifully maintained upper portion of a detached home available for lease. This spacious residence offers 3 generously sized bedrooms, including an extra-large primary bedroom, and 2 full washrooms located on the second floor. The main floor features a bright living area, separate dining space, and a modern kitchen equipped with stainless steel appliances. Enjoy the convenience of 3 parking spaces, a large private backyard, and a walk-out basement. Tenants will have exclusive use of the main and second floors, along with access to a large deck-perfect for outdoor relaxation and entertaining. Ideal for families seeking comfort, space, and functionality in a desirable neighborhood. (id:61852)
Homelife/miracle Realty Ltd
289 Russell Street
Southgate, Ontario
Modern Living in the Heart of Growing Dundalk!Discover the perfect blend of style and comfort in this stunning, near-new 1,600 sq. ft. townhouse. The bright, open-concept main floor boasts soaring 9ft ceilings and oversized windows that flood the home with natural light. The kitchen features premium stainless steel appliances and a charming Juliet balcony, perfect for morning coffee. Upstairs, find three spacious bedrooms, including a primary retreat with a private 3-piece ensuite. With a rare 3-car parking capacity (1 garage + 2 driveway) and located in a rapidly developing community, this is an incredible opportunity for families looking to plant roots. No pets (id:61852)
RE/MAX Millennium Real Estate
3707 - 2916 Highway 7 Road
Vaughan, Ontario
Modern and luxurious open-concept suite offering 851 sq. ft. of thoughtfully designed living space. Features soaring 10-ft ceilings and expansive floor-to-ceiling windows with unobstructed northwest views, situated just one level below the penthouse. Ideally located in the heart of Vaughan Metropolitan Centre, steps to the subway, public transit, restaurants, entertainment, and shopping. Includes in-suite laundry and underground parking. (id:61852)
Royal LePage Signature Realty
50 Casserley Crescent
New Tecumseth, Ontario
This charming, bright and spacious 3-bedroom semi-detached house has so much to offer. Open-concept main floor, with modern design, and clean finishes throughout. The kitchen features a lovely centre Island, stainless steel appliance and ceramic backsplash. Walk out to the deck, overlooking the large backyard. The primary bedroom features a luxurious 4pc ensuite and a spacious walk-in closet. Convenient main floor laundry with inside access to garage adds to the appeal. The basement has a convenient walk out to the yard. Ideal for those seeking a stylish and comfortable home in a desirable Tottenham location. (id:61852)
Royal LePage Premium One Realty
151 - 415 Sea Ray Avenue
Innisfil, Ontario
Welcome to Friday Harbour suite 151. Experience resort-style living, in the heart of beautiful Friday Harbour. This exceptional two-bedroom, two-bathroom condo has been completely updated from top to bottom. Perfectly positioned with one of the largest patios in all of Friday Harbour, overlooking a tranquil nature preserve, offering privacy and peaceful views all year-round. Expansive floor-to-ceiling windows bathe the home in natural light while framing a lush green backdrop that instantly creates a sense of calm the moment you step inside. Designed for effortless living, the open layout flows seamlessly to a spacious balcony-ideal for morning coffee, evening relaxation, or simply soaking in the serene surroundings. The primary suite serves as a private retreat, complete with a spa-inspired ensuite that blends comfort with sophistication. Each bedroom is thoughtfully placed to maximize both space and scenic views. As part of the Friday Harbour resort community, enjoy access to outstanding amenities including a year-round hot tub, outdr pool, and a wide range of activities for every season. A fully furnished option is available, making this a perfect turn-key opportunity for homeowners and investors alike. Whether you're dreaming of a peaceful getaway or a vibrant resort lifestyle, this condo offers the best of both worlds in an unforgettable setting. (id:61852)
Royal LePage Urban Realty
1608 - 127 Broadway Avenue
Toronto, Ontario
Line 5 Condos Modern Living in the Heart of Yonge & Eglinton - **1+1 Unit**: Thoughtfully designed with a functional layout. - **Bright & Spacious**: Floor-to-ceiling windows and a large balcony with stunning views. - **Versatile Den**: Perfect as a 2nd bedroom, home office, or media room. - **Exceptional Amenities**: 24/7 concierge, party lounge, BBQ terrace, fitness center, co-working space, outdoor pool, spa, yoga studio, outdoor theatre, and even a pet wash station. - **Prime Location**: Steps from Eglinton Subway, future Crosstown LRT, parks, dining, shopping, and vibrant entertainment. Live at the center of it all style, convenience, and luxury await! Brand New Appliance: Microwave, Fridge, Stove, Oven, Dish Washer, Washer & Dryer. (id:61852)
RE/MAX West Realty Inc.
20 West Mill Street
North Dumfries, Ontario
Welcome to this beautiful and spacious 4 bedroom & 2.5 bathroom, located in the most prestige area of AYR. Open concept living, dining, kitchen. Walkout Basement. Huge Pantry In Kitchen For Storage And Big Sized Island To Enjoy With Your Family. Stainless Steel Appliances With Quartz Countertops In Kitchen. W/O to Patio/Deck, unfinished walkout basement for storage/office/gym & much more. Convenient 2nd Floor Laundry. No House at the back. Close to Hyw 401 and walking from Foodland and Tim Hortons. Close To Grocery Store, Restaurants, Tim Hortons, Bank, North Dumfries Community Complex, Highway 401 (id:61852)
Kingsway Real Estate
# A - 1135 Crestlawn Drive
Mississauga, Ontario
An exceptional sub-lease Ground Floor Office Space opportunity in the heart of Mississaugas vibrant Northeast community. Professionally managed bldg. First class Landlord. Vacant with immediate possession. Many different office uses permitted.This well-appointed free-standing commercial Corner building close to Eglinton Ave and Dixie Rd Intersection offers multiple offices of differenet size and stlye with tons of windows and natural light.. It consits of 4 x private offices, a storage room, 2x washroom, kitchenette facilities, and a bullpen area making it the perfect place to start or grow your professional business. Few of the features are Street-level access with ample parking and Quiet workspace environment.Move-in ready! Whether youre launching a new venture or looking to expand, this space offers the ideal foundation for your success. Its prime location ensures unmatched connectivity with quick access to Highways 401, 410, and 403 allowing for effortless commutes and seamless client visits. Don't miss this opportunity and book you viewing today !!! (id:61852)
Century 21 People's Choice Realty Inc.
Lower - 3498 Park Heights Way
Mississauga, Ontario
2 Bedroom 2 Washroom Unit In Prime Churchill Meadows. Corner Unit With Entrance From The Side,Laminate Flooring, Stainless Steel Appliances. Ready To Move In. Across The Street From Park.Close To Schools, Transit, Park, Sobeys, Erin Mills Town Centre, Hwys 403/401/407. Tenant Pays30% Utilities. (id:61852)
RE/MAX Realty Services Inc.
206 Huguenot Road
Oakville, Ontario
Beautiful upgraded 1900+ square foot above ground corner townhouse at the much in demand area of Dundas & Trafalgar! This corner townhouse has lots of natural sunlight due to extra windows in the home. No carpet throughout the home. Very large family & great room with lots of natural light as well as upgraded light fixture and pot lights. Oversized and upgraded kitchen with quartz countertop, gas stove, high-end appliances, built in microwave, New dishwasher (installed 2 months ago) custom backsplash, upgraded extra large cabinet space, upgraded light fixtures, pot lights, and large dining area. Oak staircase leads upstairs to 3 cozy bedrooms, 2 full washrooms in addition to the powder room on the main floor, 2nd floor laundry, and a linen closet. Primary bedroom has a walk-in closet, upgraded 4 pc ensuite with double sink, glass door shower, and a walkout balcony. The main floor completes the space with an open concept living room which can also be used as a den/office. The main floor also has a powder room. The light blocking zebra blinds add an extra touch of class to the already beautiful home! Walking distance to Smart Centre consisting of Real Canadian Superstore, Walmart and other shops and restaurants. Short walk to the neighbourhood park and pond. School zones include the top rated White Oaks Secondary School & Dr. David R. Williams Public School. (id:61852)
Century 21 Green Realty Inc.
