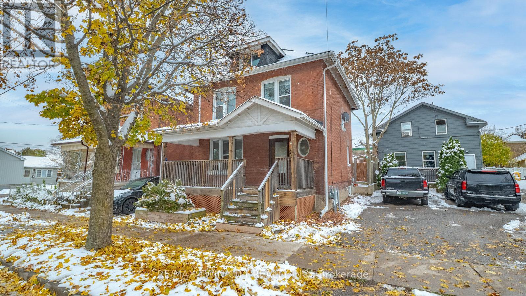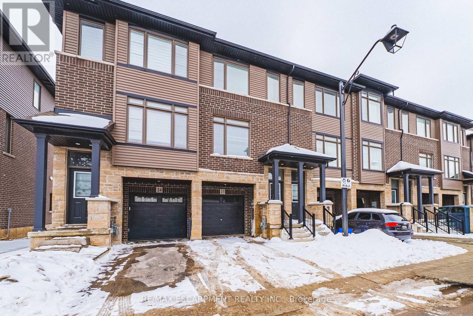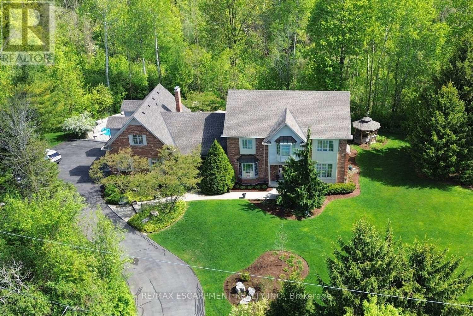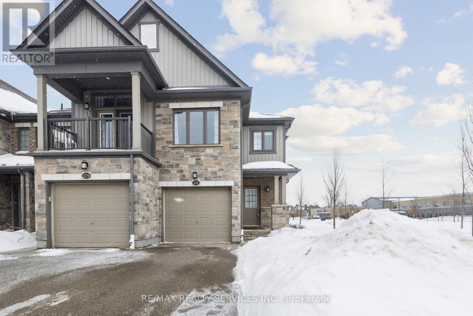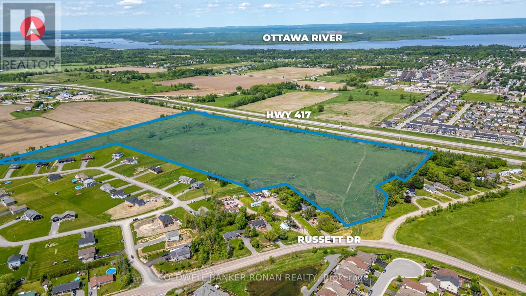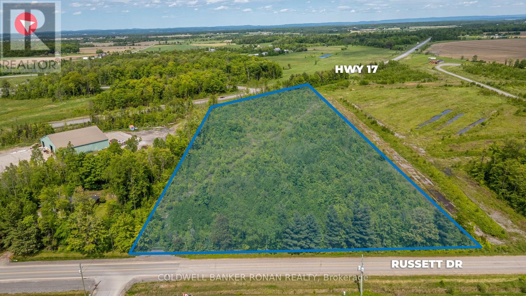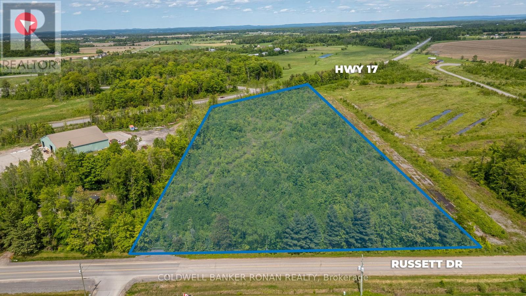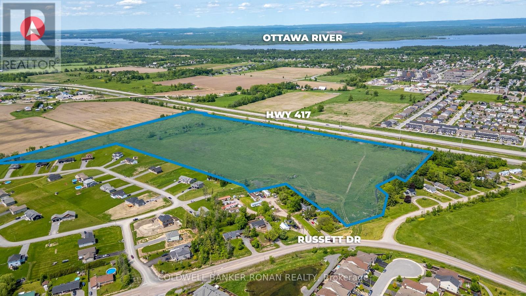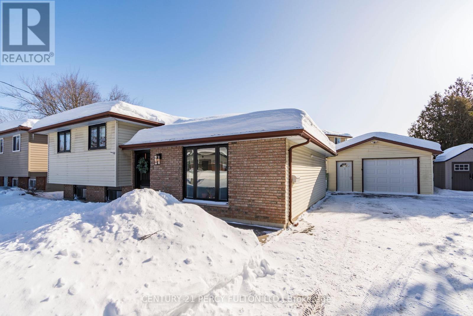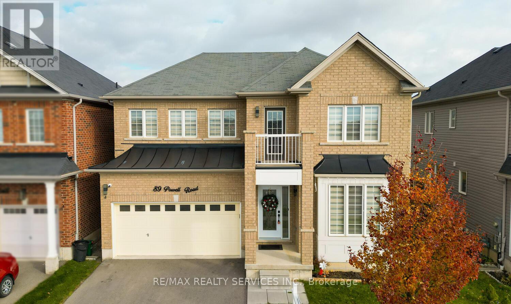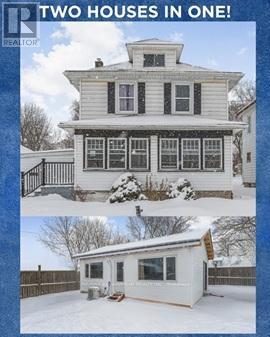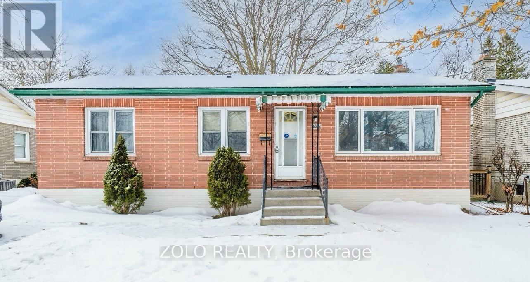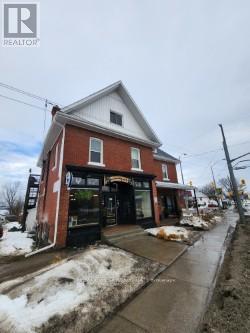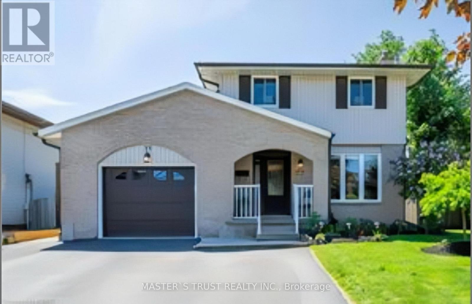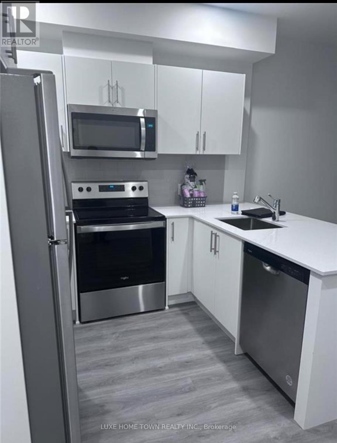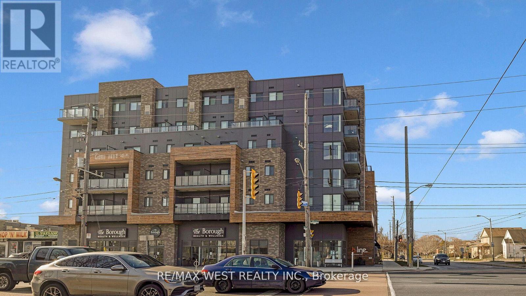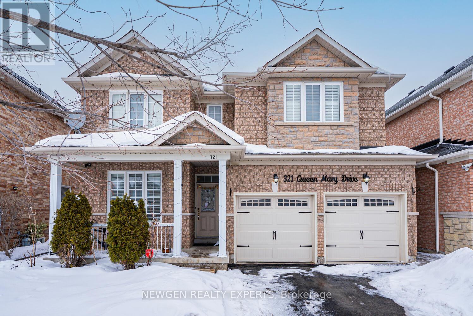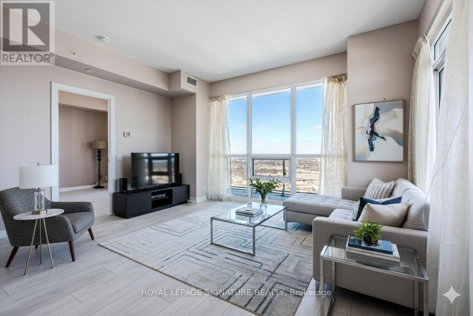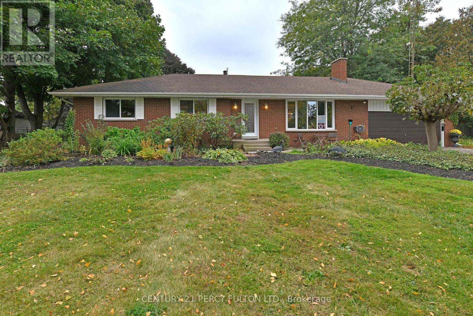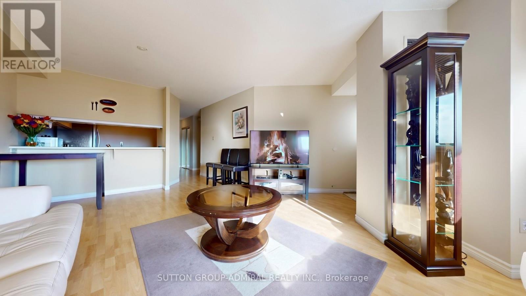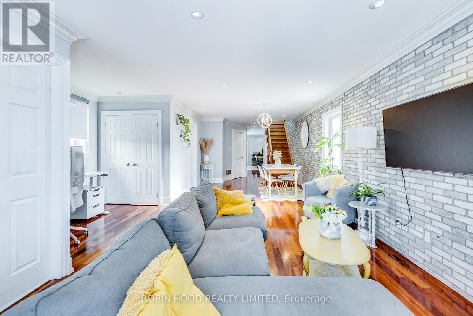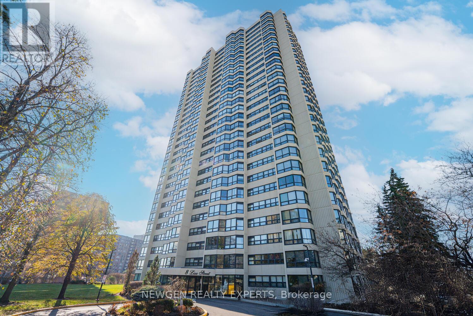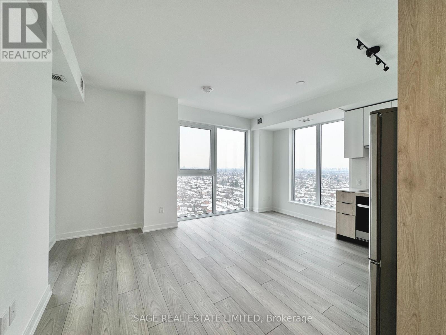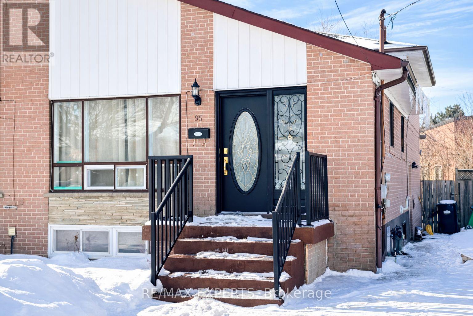47 Grey Street
Brantford, Ontario
Attention First-Time Buyers and Investors! This is an opportunity that you won't want to miss! Very spacious 2-storey all-brick home featuring a finished loft space! This charming all-brick home is complete with a large front porch and has had many updates throughout. The charm and character of the victorian era is evident in its woodwork details, adding to the historic appeal. Bright and light-filled, it's just steps to the Wilfred Laurier Campus and short drive to the Brantford General Hospital. The timing couldn't be better to get into this "up 'n coming" neighbourhood with the new development planned just around the corner (Brantfords Intensification Corridor Project). (id:61852)
RE/MAX Twin City Realty Inc.
23 - 120 Court Drive
Brant, Ontario
Welcome to this nearly new 3-storey freehold townhome offering 1,230 sq ft of stylish, low-maintenance living in a growing Paris community. Built in 2023, this solid brick and vinyl exterior home features a functional layout with a bright main-level recreation room, perfect for a home office, gym, or additional living space. The second level showcases a spacious eat-in kitchen with ample room for dining and entertaining, along with convenient in-suite laundry and a 2-piece bath. Upstairs, you'll find three well-proportioned bedrooms including a comfortable primary suite, plus a full 4-piece bathroom. With parking for two vehicles and immediate possession available, this home is ideal for first-time buyers, investors, or anyone seeking modern living close to parks, schools, shopping, and the river. A fantastic opportunity to own a newer freehold townhome in a desirable urban setting. (id:61852)
RE/MAX Escarpment Realty Inc.
712 Robson Road
Hamilton, Ontario
A truly magical property ! Strategically positioned to capture the woodland views & natural sunlight in the house & on the pool this custom built, meticulously maintained home on the outskirts of Waterdown is a family's dream come true. Whether playing games on the sprawling lawn, reading in the gazebo, lounging by the pool, hiking through your own woods or finishing your day with smores by the campfire, this home is sure to suit a growing family. Entertain in the formal living room, dining room with recessed buffet, cozy up by the fire in the family room or take in the views in the sun filled sunroom and count the endless number of bird species always at the feeder. Enjoy gathering around the island in the spacious kitchen with ample cabinets & a desk area. Enjoy a restful primary suite and 3 additional bedrooms in the main house. Work from home with a separate private entrance to office. Also there is a 3pce bath conveniently located to serve the main floor & pool guests adjacent to the laundry room entrance and access to the loft/ office with kitchen area that can easily accommodate a nanny/ in-law /teenager suite and has its own heat pump for heating & cooling. The lower level has an excellent workshop & is otherwise an open canvas for whatever your heart desires. This is where dreams do come true! Luxury Certified. (id:61852)
RE/MAX Escarpment Realty Inc.
181 South Creek Drive
Kitchener, Ontario
Absolutely Gorgeous End Unit Townhome Available in Kitchener's Sought-After Family Neighbourhoods, Doon South, Turn-Key & Move-in Ready! Open Concept Living and Dining Areas Filled With Natural Sunlight. Upgraded Kitchen Featuring Stainless Steel Appliances, Granite Countertop, and Backsplash. Brand New Laminate Flooring Throughout the Main Floor and Freshly Painted in 2025. The Second Level Offers 3 Spacious Bedrooms and 2 Full Bathrooms. Primary Bedroom With Full Ensuite And Walk-In Closet. Insulated Basement with Bathroom Rough-In, Offering Excellent Potential for Future Finishing. Enjoy the Backyard Space, Perfect for Relaxing or Entertaining Year-Round. Situated in One of Kitchener's Most Sought-After Family Neighbourhoods, Directly Across From Groh Public School and Close to Multiple Elementary and Secondary Schools. Quick Access to Highway 401 Makes Commuting Throughout the Region a Breeze. Enjoy Nearby Parks, Trails, Transit Access, and Convenient Shopping, Just Minutes Away. (id:61852)
RE/MAX Realty Services Inc.
00 Arnprior
Mcnab/braeside, Ontario
Exceptional 43-acre commercial land opportunity located on the outer boundary of Arnprior, offering scale, flexibility, and long-term development potential. Zoned Light Industrial and positioned for future commercial and industrial uses, this property is ideally suited for developers, owner-users, and strategic land investors seeking exposure along a major growth corridor. The site features outstanding highway presence with over 2,000 feet of frontage on Highway 417, delivering rare visibility and branding potential. Located just minutes from the White Lake Road interchanges, the property provides excellent access and connectivity to Arnprior, Renfrew, and the broader Ottawa Valley. Predominantly clear with some bush cover, the land offers efficient development potential in an undersupplied regional market where affordability, accessibility, and future upside align. (id:61852)
Coldwell Banker Ronan Realty
00 Russett Drive
Mcnab/braeside, Ontario
Prime 10-acre commercial land opportunity comprised of three separately deeded parcels forming one contiguous site. Strategically zoned Highway Commercial and positioned for future commercial development, this property offers exceptional flexibility for owner-users, developers, and long-term investors alike. The site boasts outstanding exposure with over 570 feet of frontage on Highway 417, providing high visibility and direct access along a major regional transportation corridor. Ideally located just 10 minutes from Arnprior and 12 minutes from Renfrew, the property serves as a gateway to the Ottawa Valley while remaining within easy reach of West Ottawa. An ideal opportunity for industrial, service, commercial, retail, or land banking uses in a growing and undersupplied market where affordability, accessibility, and future upside intersect. (id:61852)
Coldwell Banker Ronan Realty
00 Russett Drive
Mcnab/braeside, Ontario
Prime 10-acre commercial land opportunity comprised of three separately deeded parcels forming one contiguous site. Strategically zoned Highway Commercial and positioned for future commercial development, this property offers exceptional flexibility for owner-users, developers, and long-term investors alike. The site boasts outstanding exposure with over 570 feet of frontage on Highway 417, providing high visibility and direct access along a major regional transportation corridor. Ideally located just 10 minutes from Arnprior and 12 minutes from Renfrew, the property serves as a gateway to the Ottawa Valley while remaining within easy reach of West Ottawa. An ideal opportunity for industrial, service, commercial, retail, or landbanking uses in a growing and undersupplied market where affordability, accessibility, and future upside intersect. (id:61852)
Coldwell Banker Ronan Realty
00 Arnprior
Mcnab/braeside, Ontario
Exceptional 43-acre commercial land opportunity located on the outer boundary of Arnprior, offering scale, flexibility, and long-term development potential. Zoned Light Industrial and positioned for future commercial and industrial uses, this property is ideally suited for developers, owner-users, and strategic land investors seeking exposure along a major growth corridor. The site features outstanding highway presence with over 2,000 feet of frontage on Highway 417, delivering rare visibility and branding potential. Located just minutes from the White Lake Road interchanges, the property provides excellent access and connectivity to Arnprior, Renfrew, and the broader Ottawa Valley. Predominantly clear with some bush cover, the land offersefficient development potential in an undersupplied regional market where affordability, accessibility, and future upside align. (id:61852)
Coldwell Banker Ronan Realty
1 Peter Street
Quinte West, Ontario
Welcome to 1 Peter St, a lovingly cared for home in the heart of Quinte West that is the perfect place to start homeownership. Perfectly situated in a central location along the river, walkable to downtown Trenton's cafes and shops, while having quick access to Prince Edward County and the 401. This 3 bed, 1.5 bath home provides a comfortable, functional living space filled with warmth and character. Step outside to a fully fenced backyard featuring a newly completed stone patio (2023), ready for entertaining and enjoying the warmer months. The detached garage offers ample room for parking and loads of storage space. This home has been incredibly maintained and thoughtfully updated over the years including: garage insulation and vapour barrier (2021), bathroom fan vent (2021), washer and dryer (2022), brand new windows and doors (2024), heat pump and mini-split system (2024), dishwasher (2025), kitchen and bathroom finishes (2026). From the charming stained-glass entryway to the inviting interior details, this home truly feels like a warm hug and you won't want to leave. Add this one to the top of your must-see list! (id:61852)
Century 21 Percy Fulton Ltd.
89 Powell Road
Brantford, Ontario
Beautiful all-brick 4-bedroom Ashford Model home in the desirable West Brant community-perfect for growing families! Features include a front-entry office, 9-ft ceilings on the main level, a separate dining room, and oak hardwood flooring throughout the principal living areas. The gourmet kitchen offers stainless steel appliances, upgraded cabinetry, and a central island, with a mudroom off the kitchen providing convenient access to the garage. The bright breakfast area walks out to a fully fenced backyard, while the spacious family room features a bay window overlooking the yard The primary bedroom boasts generous his-and-her walk-in closets and a 5-pcensuite with a soaker tub and glass shower. The second floor offers three additional spacious bedrooms with closets and large windows, a convenient upper-level laundry room, and a computer loft with a walk-out to the balcony showcasing beautiful views of the pond and walking trail-perfect for enjoying stunning sunsets and resort-style living. UNBEATABLE SCHOOLLOCATION: Designated schools include Edith Monture Elementary School and Walter Gretzky Elementary School. Plus, the upcoming Blanche E. Williams Public School (opening September2026) is located near the intersection of Shellard Ln & Anderson Rd-just steps from Powell Rd and approximately a 2-3 minute walk-an exceptional advantage for families with young children. (id:61852)
RE/MAX Realty Services Inc.
221 Bowen Road
Fort Erie, Ontario
Discover the perfect blend of space, potential, and convenience in this generously sized 4 bedroom home! With 1 bedroom and 1 bathroom conveniently located on the main floor, this home offers both comfort and functionality. The 2nd bathroom and additional 3 bedrooms ensure plenty of space for everyone. The beautifully renovated auxiliary building adds incredible value, featuring 1 bedroom, 1 bathroom, a full kitchen, dining area, and a cozy living room, its ideal for extended family, guests, or even rental income. Looking for more room to grow? The large unfinished attic and basement provide a blank canvas to expand your living space or create the ultimate retreat. Outside, the good-sized lot offers ample parking for up to six vehicles, making it easy for guests or multi-car households. (id:61852)
RE/MAX Escarpment Realty Inc.
133 Goodfellow Road
Peterborough, Ontario
Prime Investment or Future Home with Guaranteed Income! Presenting 133 Goodfellow Rd, a solid detached bungalow in a fantastic Peterborough location. This property is currently a successful income generator, monthly rent of $4,150. It is being offered for sale, giving the buyer a powerful choice: continue the excellent cash flow as a turnkey investment, or purchase with a condition for vacant possession to create your perfect "home sweet home."The versatile "2+2" bedroom layout with two separate kitchens offers immense potential. Features include a newer roof (2017), central air, a large backyard, and ample parking. Located near the hospital, schools, and all amenities. Whether you're a savvy investor seeking immediate yield or a buyer looking for a property with a mortgage-helper suite, this opportunity delivers. The current strong rental income underscores its value and market demand. (id:61852)
Zolo Realty
Unit 5 - 822 Ward Street
Selwyn, Ontario
Welcome to this spacious third-floor two-bedroom residence that beautifully blends classic building charm with thoughtful modern renovations. Set within a character-rich vintage building, this unit offers both warmth and functionality in a highly desirable lakeside location. The brand-new kitchen has been fully renovated and features modern finishes along with all-new appliances, providing both style and efficiency. A large eat-in layout makes it ideal for everyday living and entertaining. The bright and inviting living room overlooks Lake Chemong, offering tranquil water views and abundant natural light throughout the day. The cozy primary bedroom offers a comfortable and quiet retreat, while the second bedroom enjoys peaceful water views and is well-proportioned and versatile, ideal for guests, a home office, or additional living space. Completing the unit is a fully renovated three-piece bathroom with contemporary fixtures and finishes. Conveniently located close to local amenities, this home delivers the charm of an older building with the comfort of modern updates-an excellent opportunity for tenants seeking character, space, and scenic surroundings. (id:61852)
RE/MAX West Realty Inc.
Bsmt - 77 Bechtel Drive
Kitchener, Ontario
Welcome To The walkout Basement Of This Bright & Spacious two bedroom Home With Glorious Amounts Of Natural Light And Laminate Floors Throughout! Quiet Neighbourhood, Community Centre With A Swimming Pool Right Across The Street, Library, High School, Two Primary Schools, Childcare In Walking Distance. Easy Access To Bus Stop, Highway, Shopping Plaza And Superstore Nearby. tenant pay 50% of utilities. (id:61852)
Master's Trust Realty Inc.
210 - 1000 Lackner Place
Kitchener, Ontario
Brand New Condo with 1 Surface Parking & 1 Locker at Prime Location! Be the first to live in this stunning 1-bedroom condo perfectly situated near top amenities, transit, shopping, and dining. Flooded with natural light, this modern unit features an open-concept layout, sleek kitchen finishes. Enjoy the convenience of an assigned parking space and locker, plus access to premium building amenities. (id:61852)
Luxe Home Town Realty Inc.
201 - 408 Browns Line
Toronto, Ontario
Welcome to the modern boutique B-Line Condos in sought-after South Etobicoke! This freshly painted and upgraded 1,051 sq. ft. suite offers 2 bedrooms, 2 full bathrooms, and a pet-friendly layout ideal for comfortable urban living. The upgraded kitchen features quartz countertops, stainless steel appliances, a stylish backsplash, and a floating centre island, complemented by laminate flooring throughout. Enjoy outdoor living with a gas hookup on the balcony, along with access to a rooftop lounge and BBQ area. Ideally located just minutes to the lake, parks, restaurants, with TT at your doorstep and quick access to downtown Toronto and the airport. A short drive to Sherway Gardens adds to the convenience. The unit includes two parking spots (one standard parking and a second suitable for bikes or a very small vehicle). Tenant pays all utilities. (id:61852)
RE/MAX West Realty Inc.
321 Queen Mary Drive
Brampton, Ontario
Well Maintained 4+2 bed,3.5 bath Detached home in Fletchers Meadow! .Hardwood Floor On Main Level Incudes 9ft ceilings, California shutters ,Crown Moldings and Separate Family & Living Area .Family room with fireplace Upgraded Kitchen with quartz Countertop Overlooking the Family Room. Upper level offers Large Master Bedroom With 5 Pc Ensuite And W/I Closet. All 3 Bedrooms Are Spacious With Practical Layout. Finished Basement with 2 beds, bath living area ,kitchen , separate laundry and separate entrance ideal for In - Law suite . Close To All Amenities-Go Station, Schools, Plaza & Hwy 410 (id:61852)
Newgen Realty Experts
4407 - 2220 Lake Shore Boulevard W
Toronto, Ontario
Discover unparalleled lakeside luxury in this stunning 2-bedroom, 2-bathroom + den condo atWestlake Condos, 2220 Lake Shore Blvd W, Unit 4407. Perched on the 44th floor. This gem offers breathtaking, unobstructed panoramic views of Lake Ontario, the Toronto skyline, and vibrantsunsets that paint your evenings in golden hues. At 800-900 sq ft (approx.), the open-conceptlayout floods with natural light through floor-to-ceiling windows, creating a serene, airyretreat. The modern kitchen boasts sleek stainless steel appliances, quartz countertops, and a breakfast bar perfect for casual dining or entertaining. The primary bedroom features a spa-like ensuitewith premium fixtures, while the second bedroom- ideal for guest space and a versatile den-ideal for a home office provides flexibility for your lifestyle. Step onto your privatebalcony to savor the fresh lake breeze-your personal oasis above the city.This unit includes 1 underground parking spot and 1 locker for added convenience. Maintenancefees cover heat, AC, water, and more, keeping life effortless. Dive into resort-style amenities: indoor pool, state-of-the-art gym, yoga studio, sauna, hot tub, party room, mediaroom, guest suites, 24/7 concierge, and BBQ terraces for summer gatherings.Nestled in Humber Bay Shores, Toronto's premier waterfront neighbourhood, you're ste?_? from Humber Bay Park's trails, beaches, cafes, and shops. Commute easily to downtown via TTC,Gardiner, or GO Train-urban vibrancy meets tranquil escape.Priced competitively at $3,150/month-lower than similar units in the building-this exceptional opportunity won't last long. Schedule your viewing today and elevate your living experience! (id:61852)
Royal LePage Signature Realty
10208 Tenth Line
Halton Hills, Ontario
Custom House or Future development Opportunity. A rare opportunity to secure a premium 3/4 acre lot with a 125ft front right in the city, directly across from the approved Southeast Georgetown Secondary Plan community. This oversized parcel offers exceptional potential -whether you're an investor seeking a future development opportunity in a rapidly growing corridor, or an end user looking to build a stunning custom house on one of the few large lots remaining on the street. With major residential growth, parks, trails, and mixed-use development planned across the road, this property also presents strong long-term upside and potential for multi-residential or redevelopment possibilities (subject to approvals). A strategic land hold or a showcase custom home site - the choice is yours. The existing bungalow on a full treed lot with privacy features 3+1bedrooms, a basement with a separate entrance, and an amazing kitchen overlooking the serene backyard - ideal for both everyday living and entertaining. The private outdoor oasis is complete with an inground concrete pool and stylish bar, creating the perfect setting for summer gatherings. A large driveway provides ample parking, and the location offers quick access to Brampton and Mississauga while being within walking distance to banks, grocery stores, and restaurants. Whether you choose to move in as is, renovate and personalize, or explore future development potential, the existing home is in excellent condition and presents a fantastic opportunity for homeowners and investors alike. (id:61852)
Century 21 Percy Fulton Ltd.
801 - 234 Albion Road
Toronto, Ontario
Welcome to this spacious 2-bedroom, 1-bathroom condo at 234 Albion Road #801, offering approximately 1,060 sq. ft. of well-laid-out living space with a bright open-concept living and dining area and a walk-out to a large open balcony with southeast exposure and clear city and greenbelt views . The unit features a functional kitchen, generous principal rooms, ensuite laundry, and one underground parking space, making it an ideal opportunity for first-time buyers or investors. Residents enjoy an excellent array of building amenities including a concierge, outdoor pool, gym, sauna, party/meeting room, and playground, with all utilities included in the maintenance fees for added convenience. Located in the Elms-Old Rexdale community, the building is steps to TTC transit and offers quick access to Highways 401, 400, and 27, as well as nearby golf courses, Humber River trails, parks, schools, recreation centres, and places of worship. Rather than paying a premium for a newly renovated unit, this condo presents a smart chance to build equity by updating and customizing the space to your own taste and style in a well-established, amenity-rich building. (id:61852)
Sutton Group-Admiral Realty Inc.
449 Gilbert Avenue
Toronto, Ontario
*** Additional Listing Details - Click Brochure Link *** Welcome to 449 Gilbert Ave, steps away from the newly opened LRT, and currently building GO station. Get downtown or midtown easily! This house has two self contained units, a large main and upstairs with 3 bed and 3 bath, and a basement unit with 2 large bedrooms and 1 bath. Access to the basement unit is through the side door. 4 min walk to the new LRT / GO station also currently being built. Brazilian tiger wood flooring on 2 Levels. Open concept main floor, pot lights, crown moldings along with front pad parking. Great walk out from the kitchen to a large patio with covered awning. Large basement apartment for revenue generating income. The spacious floor plan is great for entertaining friends and family, while the separated kitchen provides a great second space when needed. New roof, new AC unit, 2 new fridges, 2 new stoves, new dishwasher and newer hi-efficiency Furnace. (id:61852)
Robin Hood Realty Limited
307 - 8 Lisa Street
Brampton, Ontario
Absolute Show Stopper Beautiful Elegant 2+1 Bedroom Condo Close To City Center Brampton With Open Concept Lot Of Day Light, Combined Living/Dining Room, Kitchen Combined W Breakfast Area W, Bright Solarium Facing South With Large Window, Master Bedroom W W/I Closet & 4 Pc Ensuite, Another Good Size Room With Closet & Window, This Unit Has 2 Car Parking & Locker, Spectacular "Ritz Towers" Corner Suite, Facing South West, Backing Onto Forest Area. Gleaming Hardwood Floors, Ensuite Laundry & Storage Room. Extra Storage Room, Conveniently Located Just Minutes From The Mall And Major Highways, This Home Offers Comfortable Living With Excellent Access To Shopping, Dining, And Transit. The Building Features Extensive Amenities, Including Indoor And Outdoor Pools, Sauna, Fitness Center, Party Room, Ping Pong, Billiards, And More. A Great Opportunity To Enjoy A Well-Maintained Community With Everything You Need Close By. (id:61852)
Newgen Realty Experts
1403 - 1007 The Queensway
Toronto, Ontario
Bright and spacious corner 3-bedroom, 2-bathroom suite with north east views of the Toronto skyline and lake views. This well-designed layout offers three full bedrooms, each with its own window, providing excellent natural light throughout. The primary bedroom features a private ensuite washroom. The open-concept living and dining area offers generous space for everyday living and entertaining. This suite includes 1 parking space and 1 locker. The 1 VALET resident app centralizes amenity bookings, visitor access, thermostat control, and community updates for an effortless living experience. Building Amenities Include: 24-hour concierge, dog spa, fitness studio, golf simulator, co-working spaces, indoor kids' play studio, party and games rooms, and an outdoor rooftop lounge with cabanas, BBQs, and dining areas. Located in the heart of Etobicoke, steps from great dining, shopping, and entertainment. Walk 2 minutes to TTC or 15 minutes to Kipling GO Station, with Sherway Gardens, Costco, IKEA, and quick access to Highway 427 and the Gardiner Expressway for easy commuting. (id:61852)
Sage Real Estate Limited
Upper - 95 Post Road
Brampton, Ontario
Spectacular newly renovated 2-bedroom, 1-bath home with 2 tandem parking spots! This bright,sun-filled residence features a spacious combined living and dining area with modern laminate flooring-perfect for comfortable everyday living and entertaining. The updated kitchen offers stainless steel appliances, ample cabinetry, and a cozy breakfast area with tiled flooring.Upstairs, you'll find two generously sized bedrooms, including one with a walkout to a private balcony. A well-appointed 4-piece bathroom with a soaker tub adds a touch of relaxation, and the convenience of separate ensuite laundry completes the upper level. Ideal for a couple or small family seeking style, comfort, and functionality. Located just steps to transit,shopping, schools, parks, places of worship, and all essential amenities. (id:61852)
RE/MAX Experts
