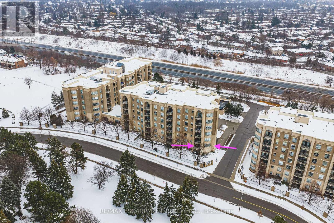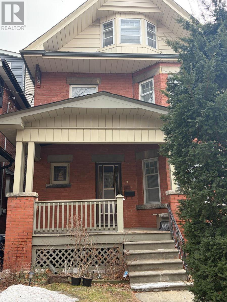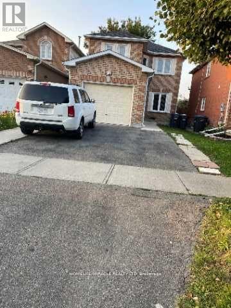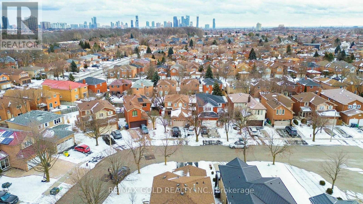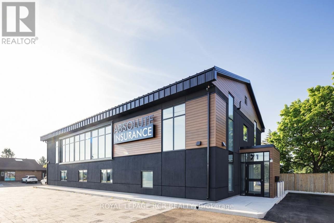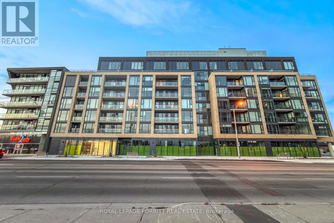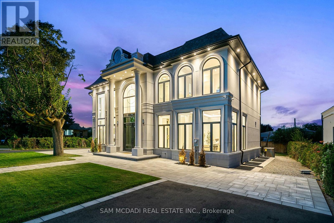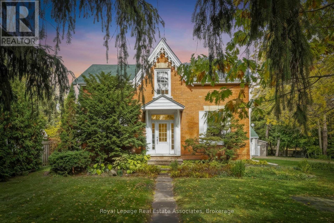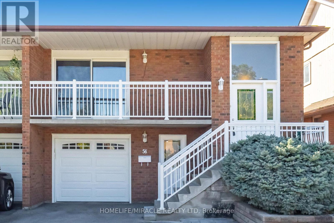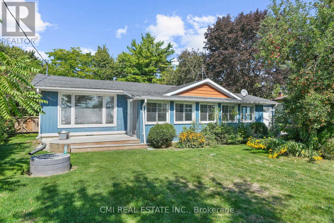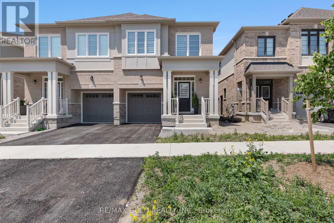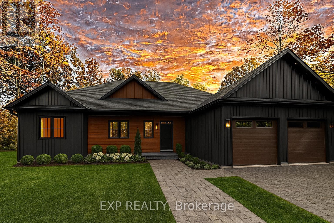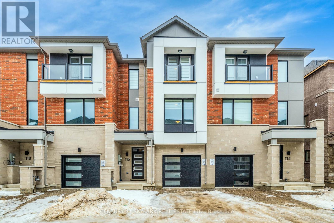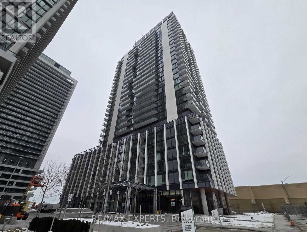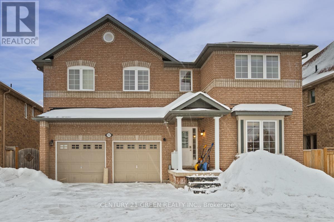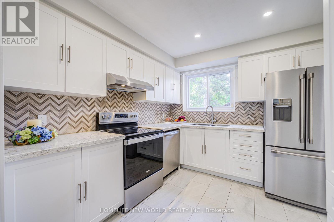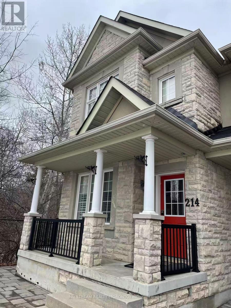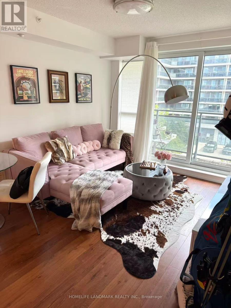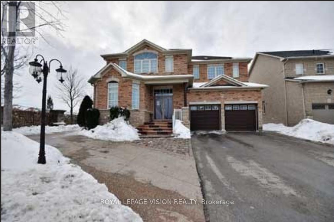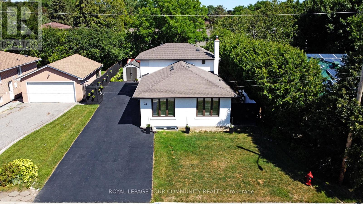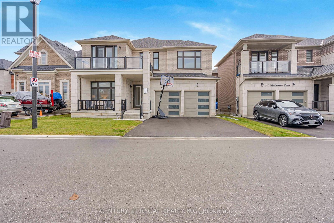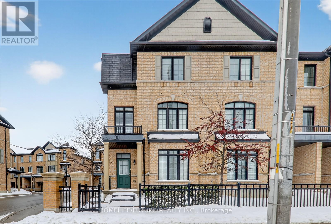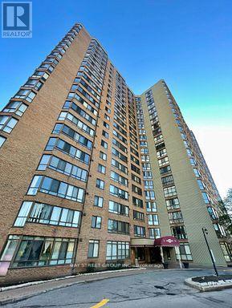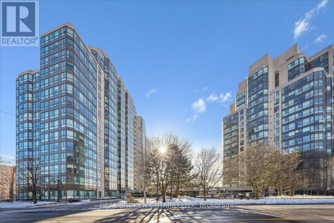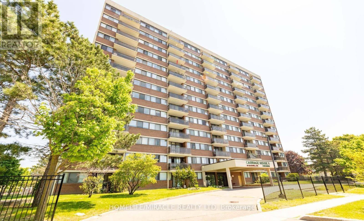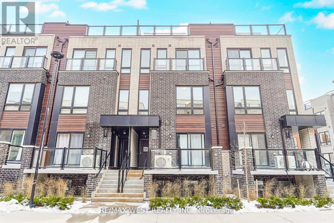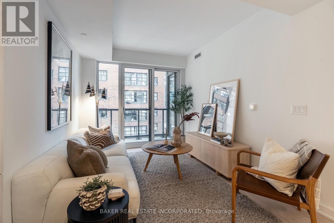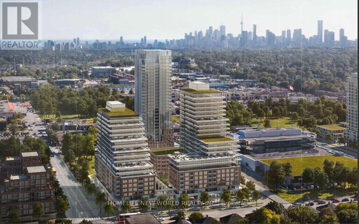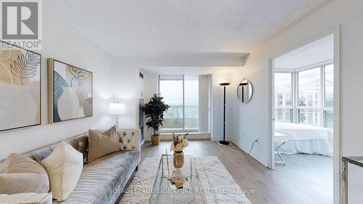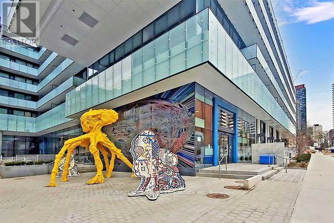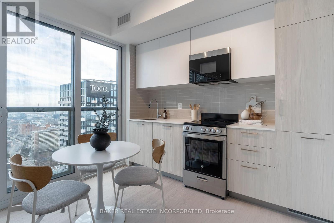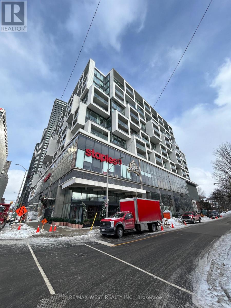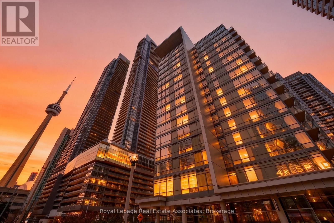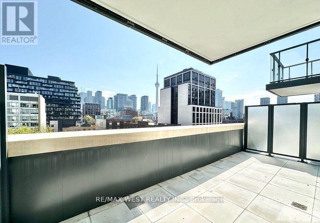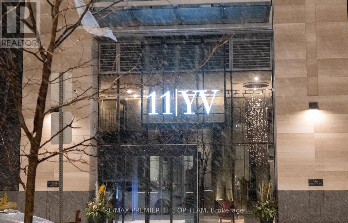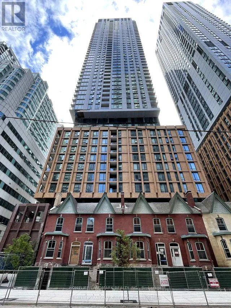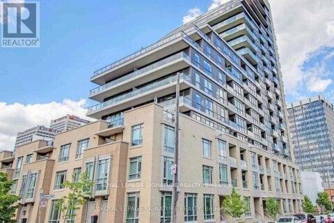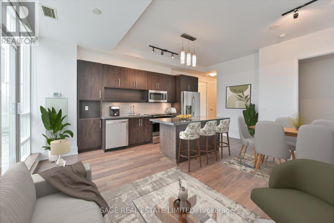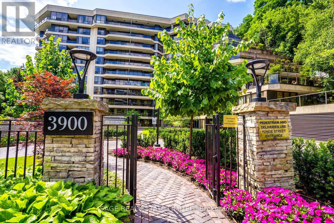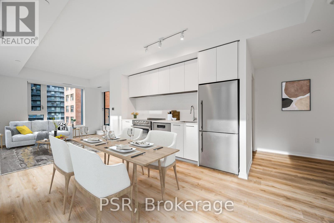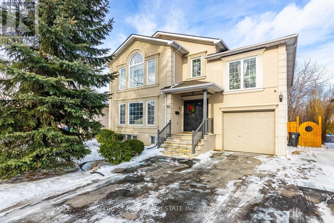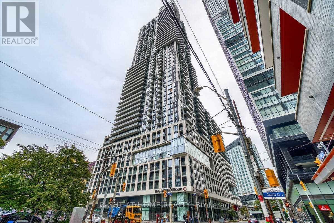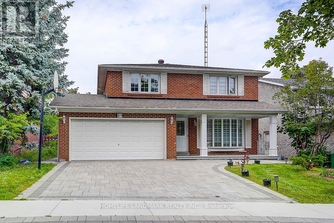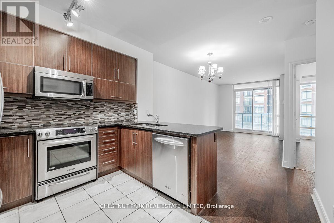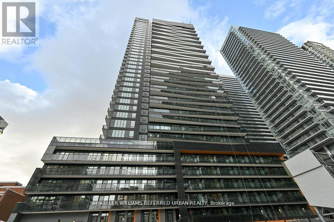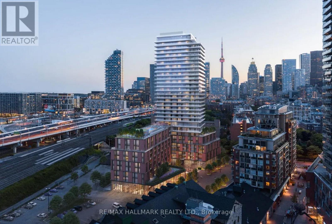103 - 2075 Amherst Heights Drive
Burlington, Ontario
What a wonderful place to call home. This bright corner two bedroom, two bathroom condo features exceptional features and outstanding value. One of the highlights is the two parking spaces: the first is an underground spot (#117) with your locker (#7) conveniently located directly in front, just steps from the elevator and recycling area. The second is an ideally located outdoor parking space, along with ample guest parking (see photos). If you only need one space, the second parking spot can be rented out for added income. The eat-in kitchen boasts stainless steel appliances, including a refrigerator, stove, and dishwasher. This spacious kitchen features ample counter space, a double sink, and a window that fills the space with natural light, making meal preparation a true pleasure. Perfect for entertaining or relaxing after a long day, the open living area provides plenty of room to host guests or unwind. Enjoy your favourite meal, then step out onto the balcony to watch the sunset, or relax indoors by the warmth of the fireplace while taking in the view from the bay window in your elegant living room. The second bedroom is generously sized and versatile, making it ideal as a guest room, home office, or den. The second bathroom features a walk-in shower, perfect for busy mornings when you need to get out the door with ease. The voluminous primary bedroom features a peaceful retreat, where you can enjoy watching the sunrise or unwind at the end of the day with a relaxing bubble bath in the large soaking tub. (id:61852)
RE/MAX Escarpment Realty Inc.
Main - 187 Geoffrey Street
Toronto, Ontario
Bright and beautifully inviting main-floor apartment in Prime High Park! This charming home offers a large bedroom overlooking the backyard, a welcoming foyer and a large open concept living and dining room with 9ft ceilings. The spacious kitchen leads out to the back yard and garden, creating an effortless flow for relaxed outdoor living. Freshly painted and ready to go, this apartment is perfect for young professionals. Ideally situated close to High Park, Bloor West Village and Roncesvalles with excellent access to the Gardiner Expressway and UP Express. Steps to TTC, local coffee shops and trendy restaurants. Inclusive of all utilities! Shared common laundry room. A rare blend of character, charm, and outdoor space in an unbeatable location! Available February 1st. No smoking and no pets permitted due to allergies. (id:61852)
Royal LePage Real Estate Services Ltd.
Basement - 72 Meadowlark Drive
Brampton, Ontario
Location Location Location...Very Close to Sheridan College. LEGAL ONE BEDROOM BASEMENT APARTMENT. 1 with 1 Parking , All Utilities Included, Good Size Closets in the room. Bus Stop/Transit/Mall/Grocery/School At Your Doorstep, Close To Albion Mall, Sheridan College, Grocery Store, Hospital, Park, Shopping Mall, Super Market and many more.(A Small Family/Couple/working Groups are welcome) (id:61852)
Homelife/miracle Realty Ltd
5563 Lockengate Court
Mississauga, Ontario
Beautiful 3 Bedroom and 3 Bathroom Family Home On A Quiet Cul-De Sac In Sought After Neighborhood. Walking Steps To Park and Heart Land Town Centre! Features A Custom Built Gazebo & Stone Fireplace For Memorable Gatherings in the Backyard. Open Concept. Bright & Spacious. Engineered Hardwood Throughout Main Floor. Master Bedroom with 4Pc Bath, Close To All Amenities, Schools, Public Transportation, Shopping, Hwy's And Many More.. (id:61852)
RE/MAX Gold Realty Inc.
Office #2 - 71 Fifth Avenue
Orangeville, Ontario
Excellent location and beautifully designed professional office space for lease! Approx. 114 sq. ft. with modern finishes and bright shared foyer/lobby with washrooms. Access to shared kitchen with fridge, microwave, sink, coffee maker, and kettle. Internet and all utilities included. Desk and chairs included. Zoned Neighbourhood Commercial with parking onsite and additional parking across the street. Surrounded by restaurants, big box stores, clinics, and public transit. Work in a friendly, professional atmosphere-move-in ready! (id:61852)
Royal LePage Rcr Realty
509 - 6 Chartwell Road
Toronto, Ontario
Welcome to this stunning, newly built condo in vibrant South Etobicoke!This bright, open-concept suite features a sleek modern kitchen with stainless steel appliances and contemporary finishes throughout. Perfectly situated steps from restaurants, shops, theatres, transit, and major highways-everything you need is right at your doorstep.Enjoy exceptional building amenities including a fully equipped gym, stylish party room, dedicated kids' play area, and a spectacular rooftop terrace with BBQs-ideal for entertaining or relaxing with skyline views. (id:61852)
Royal LePage Porritt Real Estate
321 Morden Road
Oakville, Ontario
Welcome to 321 Morden Rd, a brand-new French Chateau-inspired estate that seamlessly blends timeless elegance with modern luxury. This custom-built residence offers almost 6,000 sq ft. of meticulously designed living space across three levels, featuring premium finishes, soaring ceilings, and an abundance of natural light. The exterior architecture impresses with grand symmetry, tall columns, arched windows, detailed stonework, and a striking double-door glass entry. Inside, every detail has been thoughtfully crafted for both sophisticated entertaining and everyday comfort. The main floor boasts 23-foot ceilings in the living and great rooms, with floor-to-ceiling windows that flood the space with natural light. Tray ceilings with integrated LED cove lighting, recessed spotlights, and in-ceiling speakers create a modern ambiance, while open-to-above areas are highlighted by stunning light fixtures. Premium granite and hardwood flooring flow throughout, with the main lobby having marble flooring, leading to the kitchen complete with built-in appliances, quartz countertops, an oversized island, and custom cabinetry. A dedicated home office with dramatic windows completes this level. Upstairs, the primary suite features a spa-like ensuite with a freestanding tub, rainfall shower, double vanity, and a custom walk-in closet. Three additional bedrooms each offer their own ensuite and custom storage. The finished lower level includes a spacious bedroom, full bath, living area, second kitchen, and a walk-up to the backyard - perfect for multi-generational living. This home offers 4+1 bedrooms, 7 bathrooms, a 2.5-car garage, extended driveway, 10-foot basement ceilings, and a stone patio with lush green space and an outdoor fireplace. The home also has a permit to build a 10X31 feet pool! Ideally located just minutes from Hwy 403, schools, shops, and restaurants, 321 Morden Road delivers the perfect balance of elegance, convenience, and lifestyle. (id:61852)
Sam Mcdadi Real Estate Inc.
RE/MAX Excel Titan
85 And 0 Guelph Street
Halton Hills, Ontario
This is one remarkable property - perfect for a family based home business, or perhaps future development. Two lots, one with the dwelling, drive shed (home office), with a deeded right of way to the lane behind the property, and a severed building lot (50.1 x 110). **These lots must be sold together**. Zoned Low Density 1 allowing for home occupation, and is in the Georgetown Go Train Secondary Plan Review. The larger, irregularly shaped lot, with maintained century home, updated throughout the years, is a cozy well loved home with a renovated kitchen and dining room with large windows and gas fireplace, welcoming bright living room with gas fireplace, a bright and sunny den, and a main floor bedroom with sitting area (which could be used for any purpose) with an semi-ensuite bathroom. The second floor has three bedrooms and a renovated bathroom with laundry. Outside you'll find a large gathering sized deck, and perennial gardens. The detached auxiliary building is partially finished as a home office (approx. 24.5 feet x 12 ft) complete with gas fireplace to heat and an air conditioner unit. High ceilings and transom window make this work space inviting. Find two detached storage sheds, and two attached to the coach house on the side and back. The building lot takes up the driveway and extends slightly into the parking area. (id:61852)
Royal LePage Real Estate Associates
56 Norbert Road
Brampton, Ontario
Great Family Home With Income Potential. This Home Has Two Full Kitchens, Two Full Baths, Two Laundry Rooms And 3+1 Bedrooms. Sitting Out On The Large Front Balcony Or Covered Backyard Deck With Family And Friends. This Home Has Tons Of Potential W/Sep Entrances.Furnace installed 2023 & Air conditioning 2022, Close To Public Transit, Hwy 410/407, Parks, Shopping, Place Of Worship And Schools Including Sheridan College (id:61852)
Homelife/miracle Realty Ltd
1297 Ramara Rd 47 Road
Ramara, Ontario
LAKEFRONT! Charming Bungalow located along the Shorelines of Lake Simcoe on a generous 82X208ft lot w/ private deeded access to the lake including private docks mins to top rated beaches, trails, schools, Hwy 12 & much more! Grand doublewide driveway, no sidewalk, provides ample parking for cars, RVs, boats & other recreational vehicles. Enter through the enclosed porch sunroom ideal for morning coffee or evening drinks offering gorgeous views of the lake. Step into the oversized living comb w/ dining room presenting an open-concept lay-out w/ tall cathedral ceilings & cozy fireplace O/L the lake. Entertainers Eat -in kitchen upgraded w/ SS appliances, custom tall cabinetry, stone counters, backsplash, & breakfast bar. Venture into the family room w/ French door WO to rear deck. Stroll past the kitchen into two large bedrooms & 1-3pc resort style bath. Primary bedroom w/ WI closet & ensuite laundry space (can be converted to ensuite bath w/ stacked laundry). Expansive backyard surrounded by mature trees provides privacy ideal for summer enjoyment plenty of opportunity to add in a pool or Hot tub. Do not miss the chance to purchase this move-in ready bungalow on the water! (id:61852)
Cmi Real Estate Inc.
91 Phoenix Boulevard
Barrie, Ontario
Stunning 2-year-old Great Gulf built, semi-detached home in South Barrie featuring a bright open-concept layout with 9' ceilings, combined living/dining room, and an upgraded kitchen with quartz counters, large island, ample cabinetry, and stainless steel appliances. The second floor offers 3 spacious bedrooms including a primary suite with ensuite bath and glass shower, plus a second full bath. Conveniently located near transit, schools, shopping, banks, medical facilities, RVH, Georgian College, Park Place, and Sadlon Arena, with quick access toHwy 400, Barrie's waterfront, Friday Harbor, golf courses, and Lake Simcoe. Move-in ready and ideally located for family living. (id:61852)
RE/MAX Gold Realty Inc.
49 Beaufort Crescent
Tiny, Ontario
Luxury brand new and custom-built bungalow nestled on a quiet, tree-lined street in one of Tiny's most desirable areas, the Settlement of Toanche - just minutes from marinas, sandy beaches, parks, and conservation trails. Designed with exceptional craftsmanship and attention to detail, this home combines modern elegance with timeless comfort. Step inside to discover engineered 3/4-inch hardwood flooring (7.5-inch wide planks) flowing throughout, framed by 6-inch baseboards and 8-foot interior doors. The main level features 9-foot ceilings and an open-concept layout that perfectly blends the kitchen, dining, and living areas - ideal for entertaining or family gatherings. The chef's kitchen showcases quartz countertops & backsplash, stylish cabinetry, and a bright, airy design that opens seamlessly into the living room, complete with an electric fireplace and a striking pine feature wall. The primary bedroom offers a private retreat with a large walk-in closet, with window, and a spa-inspired ensuite featuring a 5-foot soaker tub, walk-in glass shower, double vanity, and 12x24-inch tile flooring. Two additional bedrooms each feature double windows and generous closets, while the main 4-piece bath continues the luxury finish with 12x24-inch tile and quartz details. A convenient mudroom with laundry access from the double car garage, plus a front foyer with double closet, make daily living both stylish and practical. The full size unfinished walk-up basement is ready for an in-law suite or secondary suite with income potential. Outside, the private, treed backyard offers a peaceful setting to unwind and enjoy the natural surroundings. Situated on a quiet crescent close to Georgian Bay, local marinas, beaches, and conservation area, this property captures the very best of Tiny's relaxed coastal lifestyle. TARION Warranty included. (id:61852)
Exp Realty
116 Pearen Lane
Barrie, Ontario
Never Lived-in Town Home, Sun Filled Open Concept, Large Windows Allowing For Plenty Of Natural Light, Modern Kitchen Has Centre Island. Primary Bdrm Has W/I Closet, Ensuite With Glass Shower, Huge Convenient 2nd Floor Laundry. Great Opportunity To Live In An Up-And-Coming Neighborhood. Mins To Hwy 400. Amazing Location Close To All Amenities. (id:61852)
Century 21 Skylark Real Estate Ltd.
611 - 9075 Jane Street
Vaughan, Ontario
Welcome to this beautifully maintained 2 bedroom, 2 bathroom suite at 9075 Jane St, Unit 611. Featuring a modern kitchen with white quartz countertops, a functional open-concept layout, and generous natural light throughout. Includes 1 parking space and 1 locker for added convenience and storage. Located in a well-managed building close to transit, shopping, restaurants, and major highways. Ideal for professionals or small families seeking comfort, style, and convenience. (id:61852)
Royal LePage Associates Realty
2208 - 27 Korda Gate
Vaughan, Ontario
Charisma Condos Built By Greenpark! This beautiful brand new, full of light unit, offers 538 SqFt Of Modern Living Space plus balcony, with unobstructed West views calling for the most amazing sunsets. 9 ft ceiling. Spacious 1 bedroom with a large closet and floor to ceiling windows. Modern upgraded kitchen with central island, quartz countertops and full-size stainless steel appliances. Plenty of storage with closet organizers. Includes 1 Parking Spotand 1 locker.Amazing location! Steps to Vaughan Mills, Wonderland, hospital, shopping plazas, restaurantsand public transport, minutes to HWY 400 and 407. (id:61852)
RE/MAX Experts
1362 Butler Street
Innisfil, Ontario
Client RemarksBeautiful Home In Alcona! Over 3000 Sq Ft. Open Concept Main Floor. 4+1 Bedrooms. 4 Bathrooms. 2 Kitchens. Huge Bedrooms. 9 Foot Ceilings On Main Floor. Big Kitchen With Eat In Area. Main Floor Family Room W/ Fireplace. Master Has Walk-In Closet And 5 Pce Ensuite With Lots Of Room! Completely Finished Basement With Bathroom, Kitchen And Bedroom And W/O To Backyard! (id:61852)
Century 21 Green Realty Inc.
29 Puma Drive
Toronto, Ontario
Great Location At Kennedy/Finch. Welcome To This Newly $$$ Spent Renovated Semi Detached Family Home Nestled In A Highly Sought-After Quiet Area. Bright And Spacious 3+1 Bedrooms, 4 Washrooms. 2 Kitchens. Many Upgrades: Updated Kitchen W/Quartz Countertop, Backsplash, S/S Appliances. Newer Laminate Flooring On Main Level. New Engineered Hardwood Flr On 2nd Level. Smooth Ceiling Throughout. Primary Bedroom Has New 3PC Bath & Closet, Large Windows. Finished Basement W/One Bedrm, New Kitchen & 3PC Bath, And New Vinyl Floor. Minutes To 24 Hrs TTC, Schools, Shopping , Hwy 401, Just Move In & Enjoy This Beautiful Home. (id:61852)
Homelife New World Realty Inc.
214 Karl Rose Trail
Newmarket, Ontario
Main and upper floor for lease. It's a beautiful 4-bedroom detached house over 2500 Sqft in a family-friendly neighborhood. California shutter on windows. A formal dining room, and an open concept kitchen with stainless steel appliances and a breakfast area walkout to the deck. A spacious master bedroom with a 5-piece ensuite bathroom and W/I closet. The second floor includes a laundry which is very convenient for ordinary life. The house is near schools, parks, walking distance to Uper Canada Mall, Home Depot, Canadian Tire and more. (id:61852)
Nu Stream Realty (Toronto) Inc.
512 - 376 Highway 7 E
Richmond Hill, Ontario
Royal Gardens Condo, Furnished 1 bedroom unit. Facing Inner Courtyard. Bright & Spacious, Open Concept Living/Dining/Kitchen. Laminate Flrs Thruout. Upgr Mirrored Closet Drs In Foyer. Granite Kitchen Counter Top, Yrt, Viva, Go Station, Hwy 404 & 407. Close To Shopping, Restaurants & Parks. High Ranking Schools. (id:61852)
Homelife Landmark Realty Inc.
91 Magpie Crescent
Vaughan, Ontario
Clean and Spacious 4-bedroom + Den, 2.5 Washroom, 2-storey, 2-car garage home available for rent in the Prestigious Vellore Village Neighbourhood. This well laid out, 2700+ sqft home is beautifully finished with ceramic tiles, hardwood flooring, 9ft ceilings, modern lighting fixtures including pot lights, large kitchen and fitted appliances. Open concept family room with fireplace and access to Walk-out backyard and large patio. Basement not included. Shared Utilities, tenants to pay 70% of utilities. 1-2 min walk to YRT. 10 min drive to Rutherford GO station. Minutes to Canada's Wonderland, Vaughan Mills Shopping Center, TTC, Subway and Hwy 400. ** This is a linked property.** (id:61852)
Royal LePage Vision Realty
26 Kemano Road
Aurora, Ontario
Welcome to this beautifully updated, impeccably maintained DETACHED 4-bedroom home in one of Aurora's most coveted neighbourhoods. Set on a generous 53FT, private pool-sized lot, this open-concept beauty delivers the perfect blend of space, style, and flexibility for modern family living. Renovated with care and quality, the home features a move-in-ready layout and a stunning designer kitchen with quartz counters, ample cabinetry, pot drawers, a pantry with pull-outs, and a walkout to the backyard. Smooth ceilings, pot lights, crown moulding, and oversized windows fill the home with natural light.With no sidewalks and a fully fenced, private north-facing yard, the outdoor space is ideal for relaxation and play. Nestled in a quiet, family-friendly pocket, you're just steps from top-rated schools, parks, trails, community centres, shopping, cafés. Transit and major routes are moments away for easy commuting.This home radiates pride of ownership - and is sure to impress even the most discerning buyer. (id:61852)
RE/MAX Your Community Realty
15 Ballanview Court
Whitchurch-Stouffville, Ontario
This luxury home in the Ballantrae community of Whitchurch-Stouffville The Rosewood Model; a beautifully designed home offering approximately 4368 square feet with high quality appointments. The open concept main floor features spacious great room a well-appointed kitchen with a large flush Breakfast Bar, quality built in appliances, servery, and an inviting dining area- perfect for family gatherings and entertaining. Upstairs, the generous primary Bedroom includes two His and Her walk-in closets and a luxurious ensuite. Additional bedrooms are well sized with easy access to full bathrooms, two ensuites and one Jack and Jill Bathroom and an upper-level laundry room provides everyday convenience. The house also has two beautiful rare balconies, a courtyard and thousands in upgrades, the main floor Boasts 10 feet ceiling and upgraded 9 feet basement ceiling,. Enjoy a private backyard perfect for relaxing or entertaining, along with easy access to top-rated schools, parks, trails, shopping, and trans The monthly POTL fee is $417.53 (id:61852)
Century 21 Regal Realty Inc.
84 Quarrie Lane
Ajax, Ontario
Gorgeous 3-Storey Corner Townhouse With Premium Upgrades In A Prime Location! This Executive Corner-Unit Townhouse Offers A Top-Of-The-Line Kitchen Featuring Stainless Steel Appliances, Granite Countertops, A Centre Island, And A Walk-Out To A Private Balcony. The Bright And Spacious Living And Dining Areas On The Second Level Showcase Beautiful Hardwood Floors And Abundant Natural Light. The Third Level Boasts A Stunning Primary Bedroom Complete With A 3-Piece Ensuite And Convenient Laundry. The Ground Floor Includes A Private Office With A Second Entrance-Ideal For Working From Home. Enjoy 9-Foot Ceilings On The Ground And Main Levels, Garage Access From The Ground Floor, And California Shutters On The Main And Second-Floor Windows. Perfectly Located Close To Transit, Shopping, Schools, And Just Minutes To Highways 401, 407, And 412. A Must-See Home! Tenant Have To Pay For The Hot Water Tank Rental. (id:61852)
Homelife/future Realty Inc.
214 - 55 Bamburgh Circle
Toronto, Ontario
Bright and spacious Tridel-built luxury corner suite featuring 2 bedrooms plus a large solarium that can easily serve as a 3rd bedroom or home office. Functional split layout with laminate flooring throughout and windows on two sides offering plenty of natural light. Eat-in kitchen with a window, two bathrooms, and generous living space ideal for families or professionals. One Parking Space Including. Enjoy resort-style amenities including 24-hour security, indoor & outdoor pools, whirlpool, sauna, tennis, squash, racquet courts, table tennis, billiards and more! Steps to shopping, T&T Supermarket, Foody Mart, parks, schools, library, TTC and all conveniences. Fully furnished with quality furniture and move-in ready! (id:61852)
Bay Street Group Inc.
201 - 3233 Eglington Avenue E
Toronto, Ontario
Freshly updated and truly move-in ready. This bright and spacious 2-bedroom plus den, 2-bathroom residence at Guildwood Terrace offers a smart, flexible layout designed for real life, plus a parking space. Main living areas have been freshly painted with updated light fixtures. The open living and dining area flows effortlessly, with a sun-filled solarium/den that works beautifully as a home office, reading nook, or play space. Two well-proportioned bedrooms, including a huge primary with walk-in closet, ensuite, and enclosed balcony, provide comfort and separation from the main living areas. A second full bathroom adds everyday ease for guests or family. Set within a well-managed building known for its resort-style amenities, ample visitor parking, transit access at your door, and proximity to GO, shopping, and green space. Ideal for buyers who value light, layout, and low friction living - without having to lift a finger before moving in. (id:61852)
Real Broker Ontario Ltd.
1108 - 99 Blackwell Avenue W
Toronto, Ontario
Bright, Beautiful, 2 Bed 2 Bath With Practical Open Concept Layout. Updated Kitchen And Washrooms, Move-In Condition, 2 Pc Ensuite In Master Bedroom, Ensuite Laundry. Conveniently Located Near Shopping Mall, Highway 401, Library, Schools, Hospital And Much More. Picture Perfect West Facing Balcony View With Lots Of Sunlight. (id:61852)
Homelife/miracle Realty Ltd
7 - 25 Priya Lane
Toronto, Ontario
This modern townhouse offers 2 bedrooms and 2 bathrooms, designed with a bright and airy layout. The Portia model by Ambria highlights a generous rooftop terrace, perfect for relaxing or entertaining. The open living and dining space flows seamlessly into a stylish kitchen equipped with stainless steel appliances. The unit also comes with underground parking and a dedicated bike storage area. Ideally situated near the University of Toronto, Centennial College, Scarborough Town Centre, schools, grocery stores, Hwy 401, and public transit, including express buses to universities and colleges. Residents will also enjoy easy access to nearby parks, nature trails, ravines, and tennis courts. Some photos are VS staged (id:61852)
RE/MAX West Realty Inc.
404 - 65 Mutual Street
Toronto, Ontario
Brand new building, located in the Church-Yonge corridor. Fully equipped fitness room and yoga studio, games and media room,outdoor terrace and BBQ area, garden lounge, dining room, co-working lounge, pet wash and bike storage. Steps to shops, restaurants, parks and public transit. (id:61852)
Baker Real Estate Incorporated
428 - 33 Frederick Todd Way
Toronto, Ontario
Welcome to Upper East Village Condo. Sought after Leaside community. Laminate flooring throughout, Built in Appliances, Sleek Modern Touches, Ensuite Laundry, Funcitonal Layouts. 24hrs Concierge, Indoor Pool, Cardio/Weight Roo, Outdoor Louge with Fire Pit & BBQ and private dinning area. Most Conveniently located steps to Eglinton LRT, Sunnybrook Park, Top-rated Schoolds, Restaurants, Canadian Tire& Much Much More! (id:61852)
Homelife New World Realty Inc.
2308 - 3 Pemberton Avenue
Toronto, Ontario
Stunning 2-bedroom all-inclusive corner suite for lease on a high floor with unobstructed southeast views. The unit comes with parking and a locker. This beautifully maintained condo offers a bright, sunny southeast exposure with breathtaking open views, perfect for enjoying spectacular sunrises from the private open balcony. The second bedroom has large windows and a closet, making it ideal as a second bedroom, home office, or guest space. Enjoy cooking in the modern, fully renovated kitchen featuring sleek stainless steel appliances, contemporary cabinetry, and updated finishes. The upgraded bathroom includes an oversized glass-enclosed shower with stylish fixtures. Elegant and luxurious vinyl flooring runs throughout the unit.This highly sought-after building offers direct underground access to Finch Subway Station,making commuting incredibly convenient. Additional features include 24-hour gatehouse security,as well as parking and a locker conveniently located close to the elevator. Excellent location with steps to shops, cafes, 24-hour drug stores, TTC, GO Bus, Viva, restaurants, schools, and supermarkets.An incredible opportunity to lease a meticulously cared-for suite in one of North York's most connected and vibrant communities. Schedule your private viewing today before it's gone. (id:61852)
Royal LePage Signature Realty
3201 - 161 Roehampton Avenue
Toronto, Ontario
AAA+ Tenants Only !!! Amazing Condo At The Heart Of Midtown, Modern Finishes With Open Concept Layout, Steps To Eglinton Subway Station, Grocery Stores, Restaurants, Shops & Much More. 1 Bedroom + Den, Floor To Ceiling Windows, Fresh Paint, Lots Of Amenities, Including Cabana Lounges, Infinity Pool, Outdoor Hot Tub, Gym & Yoga Rm, Spa, Bbq Dining, Outdoor Fire Pit, Social Room, The Cave With Golf Simulator And Billiard/Party Room. Close To Ttc Subway & New Eglinton Lrt. Many Top-Notch Eateries And Entertainment Centres Such As Cineplex, Indigo And More. (id:61852)
Century 21 King's Quay Real Estate Inc.
3209 - 65 Mutual Street
Toronto, Ontario
Brand new building, located in the Church-Yonge corridor. Fully equipped fitness room and yoga studio, games and media room,outdoor terrace and BBQ area, garden lounge, dining room, co-working lounge, pet wash and bike storage. Steps to shops, restaurants, parks and public transit. (id:61852)
Baker Real Estate Incorporated
1519 - 8 Hillsdale Avenue E
Toronto, Ontario
An award-winning Art Shoppe Lofts & Condos boutique residence in the heart of prestigious Yonge & Eglinton. This sun-filled west-facing suite offers striking exposure over Yonge Street and an elegant open-concept 1+Den design with a beautifully appointed full bathroom. Featuring high-end appliances, a sleek modern kitchen with designer island, expansive windows, and a private balcony-perfect for refined urban living. Steps to the TTC subway and surrounded by Midtown's most acclaimed restaurants, cafés, and boutique shopping. Farm boy, Scotia bank and Staples located directly under the building! (id:61852)
RE/MAX West Realty Inc.
621 - 4k Spadina Avenue
Toronto, Ontario
Step into a sophisticated urban retreat where modern design meets everyday functionality in this 2-bedroom, 2-bathroom suite at Front and Spadina. Perfectly suited for young professionals or a couple establishing themselves in the city, the home is bathed in natural light and finished with laminate floors throughout. The open-concept living space is perfect for relaxing or entertaining and has enough space left over for a desk or work from home area. Imagine hosting dinner before stepping out onto your expansive west-facing balcony to watch the sunset over the garden terrace. Storage is thoughtfully integrated with large closets designed to maintain a streamlined, clutter-free lifestyle. Beyond the building, the best of Toronto is at your doorstep: walk to the Financial District, explore the world-class dining of King West, or enjoy the convenience of the on-site Sobeys. With the waterfront trails nearby and the streetcar just steps away, the city is yours to navigate with ease. This suite includes the essential downtown convenience of dedicated parking. From the 24-hour gym and indoor pool to the proximity of the Rogers Centre, this residence offers a refined blend of comfort and connectivity in the heart of the city. (id:61852)
Royal LePage Real Estate Associates
616 - 543 Richmond Street W
Toronto, Ontario
Welcome to 543 Richmond Residences at Portland by Pemberton Group, located in the heart of King West. This 1 Bed, 1 Bath suite features a bright East exposure, an open-concept living, dining, and kitchen layout, and one of the largest private terraces in the building perfect for outdoor dining, entertaining, or relaxing. Steps to the Fashion District & Entertainment District, and minutes to the Financial Core. Building amenities include a 24hr Concierge, Fitness Centre, Party Room, Games Room, Outdoor Pool, and Rooftop Lounge with panoramic city views. (id:61852)
RE/MAX West Realty Inc.
1501 - 11 Yorkville Avenue
Toronto, Ontario
New 1 Bedroom Condo Comes With 9 Ft. Smooth Ceilings, Hardwood Floors. Kitchen Has Miele Appliances, Cecconi Simone Cabinetry, & Island With Built-In Wine Storage. The Bathroom Features Floating Vanities, Chrome Fixtures, And A Soaker Tub. A Stacked Washer & Dryer Are Also In The Suite For Convenience. World Class Amenities Include A Spectacular Double-Height Lobby, Infinity-Edged Indoor/Outdoor Pool, Multi-Functional Space, An Intimate Piano Lounge, A Dramatic Wine Dining Room, And An Instagram-Worthy, Velvet-Covered Signature Bordeaux Lounge Residents Are Sure To Feel Elevated At All Times. (id:61852)
RE/MAX Premier The Op Team
3715 - 8 Widmer Street
Toronto, Ontario
Prime Theatre & Entertainment District location near King & John, steps to TTC, dining, nightlife, and Financial District. Bright, modern studio with floor-to-ceiling windows, smart open-concept layout, and high-end integrated kitchen. Spa-inspired 4-piece bath and efficient design maximizing living, dining, and sleeping space. Impressive amenities include gym, rooftop terrace, party lounge, study/work spaces, screening room, and 24-hour concierge. Exceptional value opportunity with strong end-user and investment appeal - tenants assumable. (id:61852)
Homelife Landmark Realty Inc.
908 - 60 Berwick Avenue
Toronto, Ontario
Midtown lease you'll want to move on fast. Welcome to 60 Berwick Ave #908 - a west-facing 2 bed, 2 bath suite with 934 sq ft of bright living space plus a 115 sq ft balcony for epic summer sunsets. Set on the quiet side of a well-managed building, you get calm at home while staying steps to the subway and the soon-to-open Crosstown LRT. Freshly painted and ready for March 1 occupancy. Parking + locker included. Tenant pays hydro + phone + cable (if not streaming). Surrounded by top Midtown shops, cafés, and restaurants - right in the centre of everything and serenity when you return home. (id:61852)
Royal LePage Signature Realty
321 - 120 Homewood Avenue
Toronto, Ontario
Experience Elevated Downtown Living In This Thoughtfully Designed 2-Bedroom, 2-Bathroom Residence Offering Approximately 875 Sq. Ft. Of Refined Interior Space. Plus An Exceptional Private Terrace That Is Perfect For Outdoor Dining, Entertaining, Or Unwinding In Your Own Urban Retreat. With 10-Foot Ceilings And Expansive, Almost Floor-To-Ceiling Windows, The Home Is Filled With Natural Light And Showcases Open, Unobstructed Park Views That Offer Rare Privacy In The Heart Of The City. The Open-Concept Layout Is Anchored By A Generous Kitchen Island, Ideal For Hosting Friends Or Enjoying Everyday Living. Sleek Stainless Steel Appliances, Engineered Hardwood Flooring Throughout The Main Living Areas And Bedrooms, And Modern Finishes Create A Stylish Yet Comfortable Atmosphere. The Primary Bedroom Features A Walk-In Closet And A Private En Suite, While The Second Bedroom Offers A Desirable Semi-En Suite Layout-Ideal For Guests, A Home Office, Or Flexible Urban Living. The Expansive Terrace Is A True Extension Of The Living Space, Complete With A Bbq Gas Hookup And Water Connection, It Is Perfect For Summer Grilling, Container Gardening, Or Creating An Outdoor Lounge. Extra-Wide Parking And A Locker Add Everyday Convenience. Residents Enjoy Impressive Building Amenities, Including One Of The City's Nicest Outdoor Pools With Cabanas. An Inviting Oasis For Warm-Weather Relaxation. Ideally Located Just Steps To Wellesley And Sherbourne Subway Stations, Minutes To The DVP, And Surrounded By Shops, Cafés, Dining, And Daily Essentials, This Home Delivers A Coveted Downtown Lifestyle Where Comfort, Style, And City Living Come Together Seamlessly. (id:61852)
Sage Real Estate Limited
903 - 3900 Yonge Street
Toronto, Ontario
This is the one you have been searching for! A spacious condo that has been completely and meticulously renovated with the highest quality materials and finishes in a prime North Toronto neighbourhood . Bespoke cabinetry and designer finishes throughout. 2100 sq ft of thoughtfully redesigned space with an abundance of natural light from floor to ceiling windows overlooking a lush green landscape. This open concept condo is designed as a flexible, flowing space allowing it to adapt easily to different lifestyles and needs. The main living area combines kitchen, dining and living room into one cohesive space. The kitchen anchors the layout with integrated Miele appliances and a 12 foot long island with quartz counter that can function as a food-prep area, casual dining spot, work surface or entertaining hub. Adjacent to the kitchen is a flexible space that can have many uses: a den, an office, a breakfast nook, a computer alcove . Furniture placement-rather than architecture- defines how the space is used. Optionally this area may be enclosed as a more private space. Concierge service is 24/7 and very helpful. Great amenities include a party room, an indoor pool, a gym, and an outdoor terrace overlooking a tranquil water feature. The hallways and common areas are undergoing renovations and will be completed soon. And the location is so convenient. York Mills subway station is right across the road, there are lots of shops and restaurants along Yonge Street, a full service Loblaws is 1 block away . Don Valley Golf Course (a public 18 hole course) is just north on Younge, it's close to tennis courts and there are beautiful parks and nature trails nearby. The 401 is only a few minutes away and you can be downtown in 20 minutes. You are going to love living here. Some photos are virtually staged. (id:61852)
Sage Real Estate Limited
610 - 101 Roehampton Avenue
Toronto, Ontario
**Two Month's Free Rent (18-Month Lease Term) or One Month Free Rent (13-Month Lease Term)** Welcome To The Hampton - The Newest Addition To Yonge & Eglinton Offering Future Residents A Modern And Fresh Design Approach To Purpose-Built Rental Living! This Two-Bedroom, Two-Bathroom Corner Suite Features An Optimal Layout Spanning Across 1005 Sq Ft Of Living Space. Top-Notch Modern Building Amenities Include: Concierge, Gym, Rooftop Terrace W/ BBQ's, Games Room, Party Room & Lounge, Co-Working Space, In-House Pet Spa &Dog Run. Located In The Heart Of Yonge & Eglinton Your Future Home Is Steps Away From Sherwood Park, Grocery, Banks, LCBO, A Movie Theatre, Retail, A Variety Of Great Restaurants + Easy Access To TTC And Eglinton Subway Station Adds To The Accessibility Of This Prime Location. (id:61852)
Psr
162 Goulding Avenue
Toronto, Ontario
***Welcome to 162 Goulding Avenue ---- Beautiful & elegant, executive/custom-built family home that exudes style and warmth, and situated in highly desirable, newtonbrook west neighbourhood. This elegant/charming family home offers super natural bright--principal living room with a cozy gas fireplace, and lavish wall sconces, and seamlessly flowing an open concept dining room area. Presenting a family-size kitchen with a large-breakfast area. Upper level, the thoughtfully designed, large family room welcomes your family's private moments. The second floor features a private-spacious primary bedroom, and 5pcs ensuite, walk-in closet. The additional bedrooms offer spacious-sizable rooms, and 5pcs main bathroom. The spacious-fully finished open concept recreation room in the basement provides additional living space for family or guests, offering a rough-in kitchen, an additional bedroom and 3pcs bathroom. (id:61852)
Forest Hill Real Estate Inc.
519 - 251 Jarvis Street
Toronto, Ontario
Luxury living in the heart of Toronto's most exciting neighborhood! This beautiful, bright, and cozy 2-bedroom unit is perfect for those who want to experience the best of downtown living. You'll have access to luxurious amenities, including a rooftop terrace with an indoor pool and gym. You'll be just minutes away from Ryerson University, and a few steps from Dundas Square, Eaton Centre, and groceries. Don't miss out on this amazing opportunity to live in the heart of Toronto's most vibrant neighborhood! Tenant pays the Utilities (id:61852)
Right At Home Realty
89 Whitehorn Crescent
Toronto, Ontario
Spacious & Versatile Detached in Prime North York! 5 Bdrms Upstairs + 2 Bdrms on Main (Incl. Fam Rm Converted to 6th Bdrm w/ 3-Pc Ensuite) + 3 Self-Contained Bsmt Units w/ Sep Ent Total 10 Potential Rms for Own Use or Rental. Great Income Potential. Freshly Painted Bdrms, Upgraded S/S Appl, Quartz Ctrs, T/O New LED & Ceiling Lights. Interlock Landscaping Front & Back. Coin-Operated Washer/Dryer Extra Income! Ideal For End-User or Investor. Steps to Seneca Hill P.S., Seneca College, TTC, Fairview Mall, Shops & More. Top-Ranked School Zone! Quick Access To 401/404/DVP. Must See Rare Opportunity W/ Great Layout & Income Potential! (id:61852)
Homelife Landmark Realty Inc.
316 - 825 Church Street
Toronto, Ontario
Excellent Location, Steps To Shopping, Parks, Public Transit & Yorkville. Immediate Possession Available, Stainless Steel Appliances, With Eat In Kitchen, Quartz Breakfast Bar, Den Area, Open Balcony, Bright, Open Concept, 1- 4Pce Washroom. Great Amenities Including Visitor Parking. (id:61852)
Chestnut Park Real Estate Limited
S807 - 127 Broadway Avenue
Toronto, Ontario
Newly built condo in the heart of mid-town Toronto, 5 major applioances; Fridge, Stove, Diswasher, washer 7 dryer. Laminate floors throughout. Great location, walk everywhere Eglinton Yonge, TTC close by (id:61852)
Keller Williams Referred Urban Realty
407 - 35 Parliament Street
Toronto, Ontario
Discover a rarely offered, brand new Large 2 Bedroom With 2 full bath in the heart of downtown Toronto-with views of the Heritage buildings of the Distillery district. Truly one of a kind, this exceptional suite is located in the iconic Distillery District, where historic charm meets modern urban living. 2nd bedroom, providing valuable flexibility for guests, work-from-home, or growing families. This bright and airy unit offers one of the most functional and desirable layouts in the entire building. Step outside and immerse yourself in a vibrant community filled with boutique shops, award-winning restaurants, contemporary art galleries, and year-round cultural events. Enjoy weekend strolls to St. Lawrence Market, explore Corktown, or take in the waterfront's scenic trails-everything is just minutes away. Unmatched connectivity is right at your doorstep with TTC streetcar service, quick access to Union Station, the DVP, the Gardiner Expressway, and the future Ontario Line station currently under construction steps away-ensuring exceptional convenience for commuters and urban explorers alike. (id:61852)
RE/MAX Hallmark Realty Ltd.
413 - 1720 Bayview Avenue
Toronto, Ontario
Looking for Electric Vehicle parking? Comes included with this condo. Experience refined living at Leaside Common, a brand-new boutique residence in the heart of Leaside. This beautifully designed 2-bedroom, 2-bath suite blends modern finishes with thoughtful functionality throughout. You'll find smooth concrete ceilings, a Scavolini kitchen with Porter & Charles appliances, stone counters and backsplash, a gas cooktop, and a generous island ideal for daily meals or casual entertaining. Warm light hardwood floors, under-cabinet lighting, and plenty of storage elevate the space, offering a seamless mix of style, comfort, and practicality. All just steps from the soon-to-open Eglinton Crosstown LRT. Includes one EV parking and locker. (id:61852)
Urban Homes Realty Inc.
