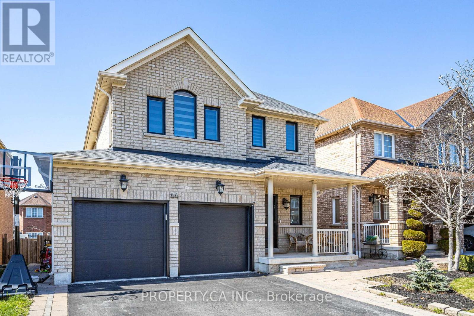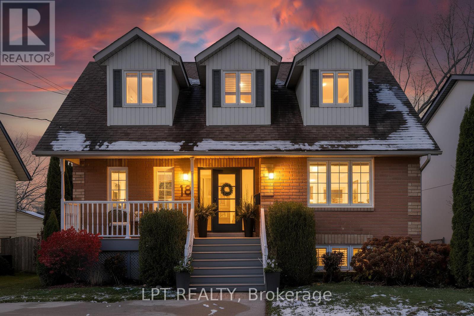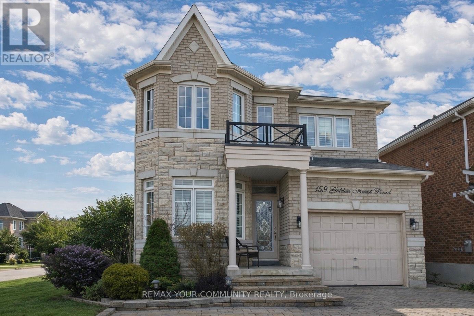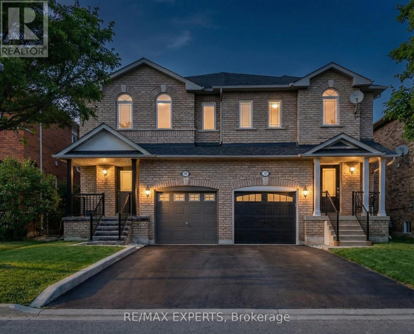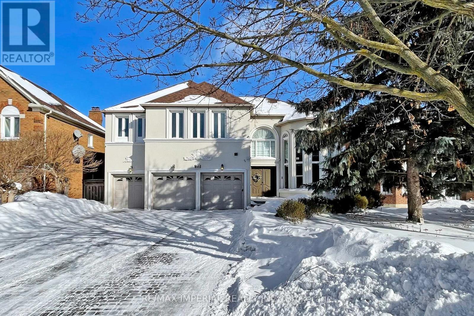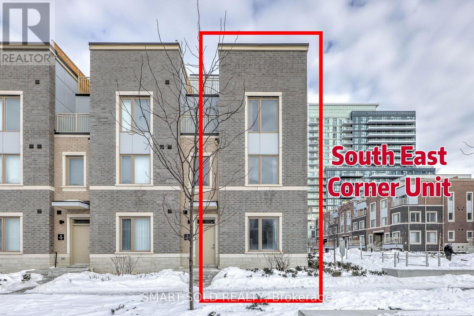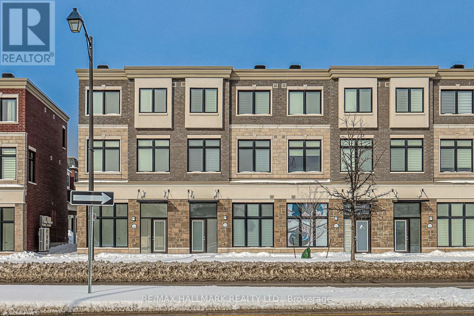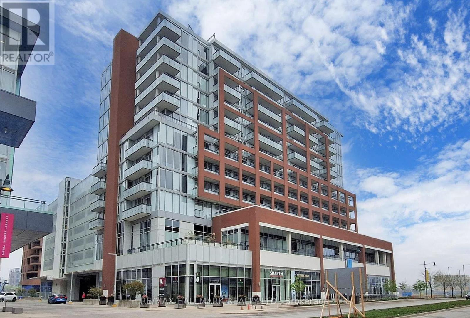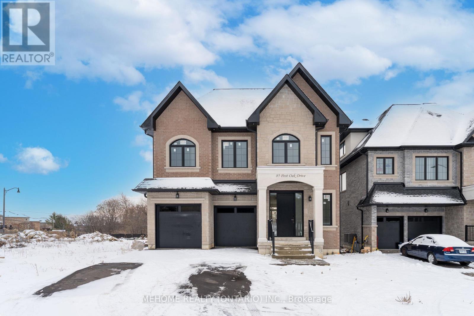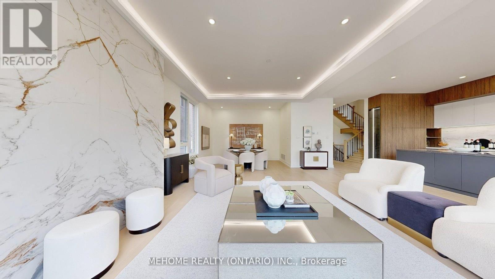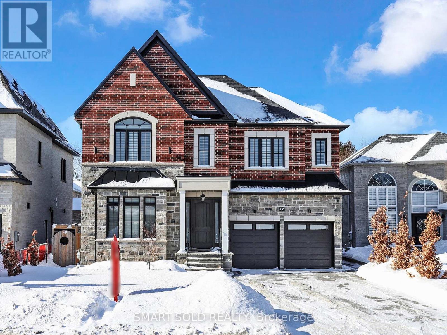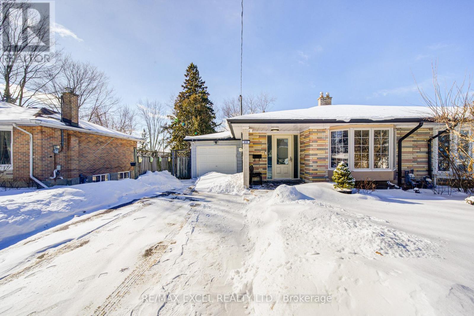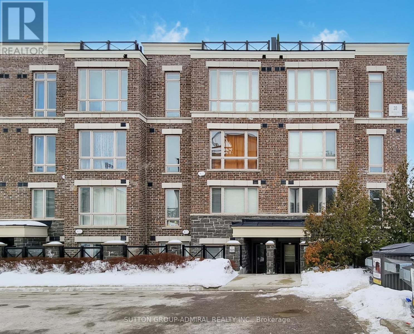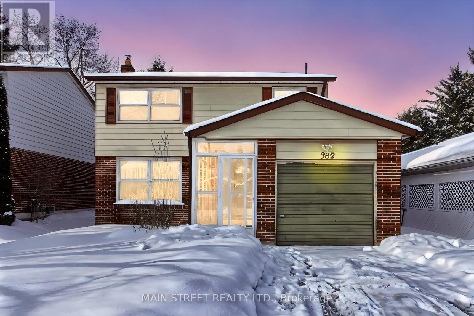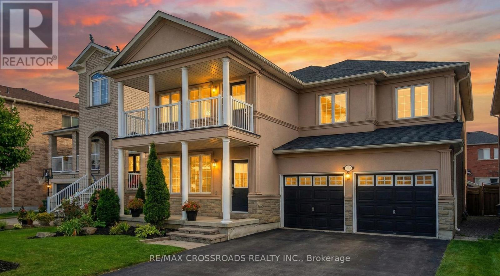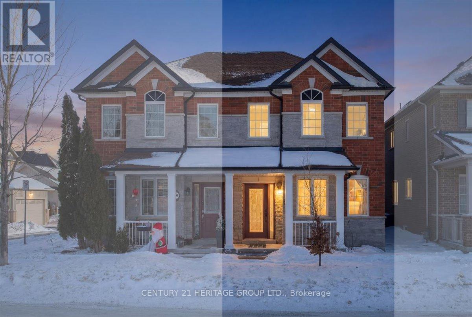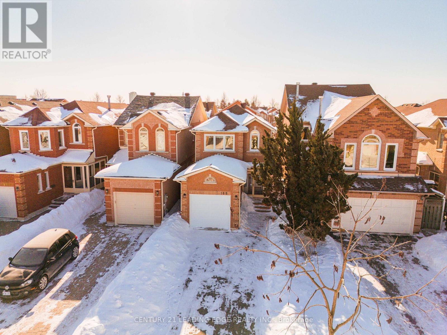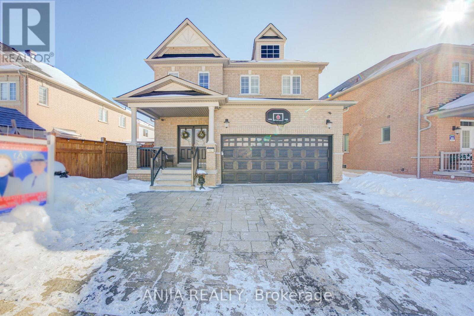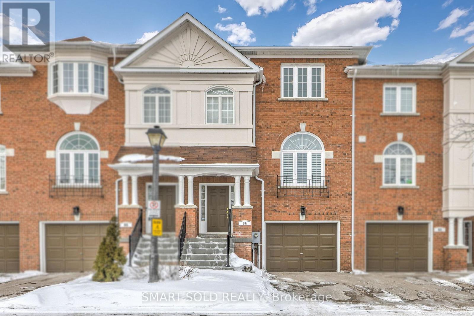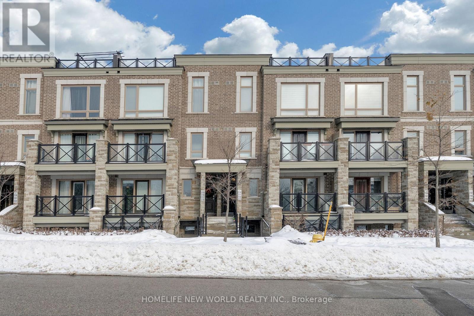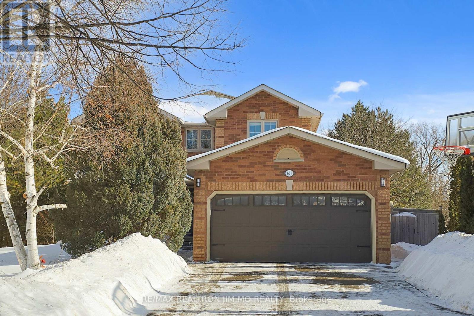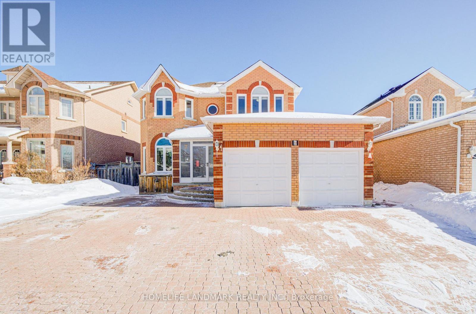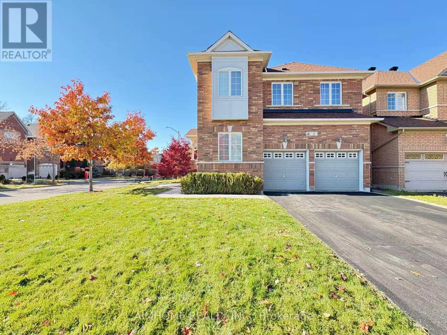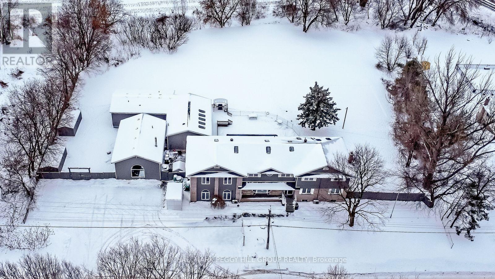44 Andrew Hill Drive
Vaughan, Ontario
Introducing a stunning, completely renovated 4-bedroom, 4-bathroom house nestled in Vellore Village. This contemporary home combines elegant design, modern finishes, and meticulous craftsmanship to create a luxurious living space for you and your family. As you step inside, you are greeted by an inviting foyer that leads to the open-concept main floor, filled with natural light and boasting a seamless flow. The spacious living area is adorned with gleaming hardwood floors and offers a perfect setting for both relaxation and entertaining. The adjacent dining area provides ample space for hosting dinner parties or enjoying family meals. The gourmet kitchen is a chef's dream, featuring high-end stainless steel appliances, quartz countertops, a large center island with breakfast bar seating, and an abundance of cabinetry for all your storage needs. With its modern design and premium finishes, this kitchen is sure to inspire culinary creativity. (id:61852)
Property.ca Inc.
18 Canal Street
Georgina, Ontario
Boater's Delight! This Stunning Open-Concept 3+1 Bedroom Bungaloft Offers The Rare Luxury Of Direct Lake Simcoe Access From Your Own Private Dock - An Unbeatable Lifestyle Opportunity. Step Inside To Soaring Cathedral Ceilings, Beautifully Refinished Hardwood Floors Throughout, Custom Window Coverings, And Two Walk-Outs That Lead To A Lakeside Deck And Dock. The Main-Floor Primary Suite Features A 3-Pc Ensuite, Creating A Perfect Retreat. The Fully-Finished Basement Adds Incredible Versatility With A Newly Renovated Bathroom And A Dedicated At-Home Gym. Cozy Up By The Impressive Stone Gas Fireplace Or Unwind In Sun-Filled Living Spaces Designed For Relaxation And Connection. Natural Gas Stove & BBQ Hookup. Outside, The Setting Is Pure Magic. Picture Yourself Soaking In Your Premium 2018 Arctic Spa ARC 42L 6-Seater Hot Tub While Watching Breathtaking West-Facing Sunsets Dance Across The Canal, Or Skating Down The Frozen Waterway In The Winter. Your Own Four-Season Playground Awaits! The Backyard Has Been Professionally Transformed (2022-2023) With A Stone Walkway, Fire Pit With Seating, And Lush Cedar Trees For Added Privacy. Additional Upgrades Include A Resurfaced Composite Front Porch And Stairs (2024) And Garden Shed. This Is Truly Turnkey Waterfront Living - Beautifully Finished, Thoughtfully Upgraded, And Designed To Elevate Your Lifestyle. (id:61852)
Lpt Realty
159 Golden Forest Road
Vaughan, Ontario
'Sunlit Elegance', where light, space & lifestyle meet in prestigious Patterson! Welcome to 159 Golden Forest Rd, an exceptional fully detached 4+1 bedroom (plus a den in basement) home, sitting proudly on a premium corner lot with no home in front- allowing sunlight to pour in & creating a bright, uplifting atmosphere throughout. Located in the highly desirable Patterson neighbourhood, this home is steps to top-rated schools, a tranquil woodlot & reservoir with scenic trails & wildlife, 3 community centres & 4 libraries. Commuters will appreciate the dedicated pedestrian and bike path offering a convenient short stroll to Rutherford GO Station.Thoughtfully designed with an excellent, highly functional layout, this home blends everyday comfort with elegant entertaining. The upgraded kitchen with quartz countertops & subway tile backsplash, complete with newer appliances (2021), features a breakfast bar and a spacious eat-in area that flows seamlessly into the inviting family room highlighted by a cozy gas fireplace-perfect for gathering with loved ones. A separate formal dining room provides the ideal setting for hosting memorable dinners and celebrations. Upstairs, generously sized primary & secondary bedrooms offer comfort for the whole family, complemented by beautifully upgraded bathrooms (2025). The freshly painted interior, California shutters, newer AC & direct garage access enhance the practicality. The main-floor office is ideal for working from home or can easily function as a 5th above-grade bedroom. Downstairs, the finished basement adds tremendous versatility with a 2nd kitchen, 3-piece bath, spacious living room & a den-well suited for extended family or guests. Comes with stone interlock & landscaping in the front & backyard. Large backyard is a true private retreat-perfect for entertaining, summer BBQs or simply relaxing in a beautiful setting. Light-filled. Move-in ready. Perfectly located. Come see why this home is the one to make your move! (id:61852)
RE/MAX Your Community Realty
19 Cassia Crescent
Vaughan, Ontario
Welcome to this spacious and well-maintained 3-bedroom semi-detached brick home located in the heart of Maple, Ontario-a sought-after, family-friendly community known for its parks, schools, and convenient amenities. Filled with natural light throughout, this inviting home offers a functional and generous layout designed for comfortable everyday living. The bright main living areas create a warm and welcoming atmosphere, perfect for both relaxing and entertaining. The finished basement provides valuable additional living space, ideal for a family room, home office, gym, or guest area. Outside, enjoy the privacy of a fully fenced backyard, perfect for summer barbecues, children, or pets. With three parking spaces, this home offers rare convenience for families or guests. Solidly built with classic brick construction, this property combines durability with timeless curb appeal. Located close to schools, parks, shopping, transit, and major highways, it offers an exceptional lifestyle opportunity in one of Vaughan's most desirable neighbourhoods. A bright, spacious home with room to grow-this is one you don't want to miss! (id:61852)
RE/MAX Experts
66 Hillhurst Drive
Richmond Hill, Ontario
Welcome to 66 Hillhurst Dr, located in the prestigious Bayview Hill community. Offering over 7,300 sq. ft. of living space (4,516 sq. ft. plus a professionally finished W/O basement), this home sits on a premium 59 x 141 ft lot with no sidewalk, featuring a 3-car garage, 4+2 bedrooms, and 6 washrooms. Highlights include 9 ft ceilings on the MF, 18 ft ceilings in the foyer and living room. Gourmet kitchen with custom cabinetry, granite countertops, centre island, and built-in appliances. Formal living and dining rooms plus a main-floor office. Spacious primary suite with sitting area, walk-in closet, and spa-inspired ensuite. 2nd floor study overlooks the living room. Professionally finished W/O basement with rec area, wet bar, sauna, two bedrooms, and two full baths. Upgrades include freshly painted interiors, upgraded bathrooms, new furnace (2023), newer windows, & eavestroughs, water softener & water filtration system, and in-ground sprinkler system. Prime location near Bayview Hill Elementary School, Bayview Secondary School, parks, shopping, and transit. A rare opportunity to own a luxurious home in one of Richmond Hill's most sought-after neighbourhoods. (id:61852)
RE/MAX Imperial Realty Inc.
110 - 10 Almond Blossom Mews
Vaughan, Ontario
Welcome To This Two-Year-New, South-East Facing Corner Condo Townhome Offers A Bright And Spacious 3-Bedroom, 3-Washroom Layout With A Large Private Rooftop Terrace, Perfect For Relaxing Or Entertaining.Boasting Over 1,600 Sq. Ft. Of Thoughtfully Designed Living Space, This Owner-Occupied And Exceptionally Well-Maintained Unit Features Wrap-Around Windows That Flood The Home With Abundant Natural Light Throughout The Day, Creating An Inviting, Comfortable, And Modern Atmosphere.The Highly Functional Layout Offers No Wasted Space And Is Enhanced By Sleek Engineered Composite Flooring, And Expansive Windows That Elevate The Home's Contemporary Appeal.The Modern Kitchen Is Equipped With Stainless Steel Appliances, A Stylish Subway-Tile Backsplash, A Generous Pantry, And A Centre Island With Breakfast Bar And Double Sinks, Ideal For Both Everyday Living And Entertaining.The Primary Suite Features A Walk-Out Balcony, Full Ensuite Bathroom, And A Huge Walk-In Closet, Offering Comfort, Privacy, And Practicality. Unbeatable Location Directly Across From IKEA, With Quick And Easy Access To Highways 400 & 407. Just Minutes To Vaughan Mills, Vaughan TTC Subway Station, Bus Transit, Canada's Wonderland, Costco, GoodLife Fitness, Cineplex, Major Big-Box Retailers, And An Abundance Of Restaurants And Shops. Book Your Showing Today! (id:61852)
Smart Sold Realty
5500 Main Street
Whitchurch-Stouffville, Ontario
An excellent live/work or investment opportunity in the heart of Stouffville, this 3-storey Baker Hill townhome offers exceptional flexibility for business owners and investors. Facing a main street, the property provides excellent commercial exposure and features commercial zoning with allowable signage and a separate main-floor entrance, making it ideal for professional, retail, or office use (buyer to verify permitted uses). Offering approximately 1,767 sq. ft. of functional space, the property includes 3 bedrooms, 4 bathrooms, and a dedicated office/studio. The open-concept layout features smooth ceilings, carpet-free flooring, and pot lights throughout, creating a clean and modern environment suitable for both work and living. Notable upgrades include a contemporary kitchen with double-sink centre island, sleek cabinetry, premium microwave range hood with 800CFM, 200-amp electrical service, an upgraded LG dishwasher, and a Tesla EV charger. The primary bedroom features a private ensuite and walk-in closet, while two additional well-sized rooms provide flexibility for residential, office, or meeting use. A private balcony equipped with a natural gas BBQ line adds additional convenience. Ideally located minutes from major transit routes, the GO Station, schools, parks, shops, and restaurants. A rare opportunity to acquire a commercially zoned townhome in a fast-growing, high-demand area with strong long-term investment potential. (id:61852)
RE/MAX Hallmark Realty Ltd.
1204 - 180 Enterprise Boulevard
Markham, Ontario
Executive 1-bedroom, 1-bathroom penthouse condo offering luxury living in the heart of Downtown Markham. This open-concept unit features soaring 10-ft ceilings and includes P1 parking. Thoughtfully designed with hardwood flooring, quartz countertops, and a modern kitchen equipped with integrated appliances, built-in oven, and a versatile movable kitchen island. Floor-to-ceiling windows fill the space with natural light, while the private balcony offers views of surrounding restaurants, shops, and businesses-ideal for outdoor enjoyment. As part of the Signature Collection Residences, residents enjoy access to Marriott Hotel amenities, including a fitness centre, indoor pool, hot tub, meeting spaces, and on-site dining options such as Ruth's Chris Steak House and the acclaimed Draco Restaurant. Steps to boutique shops, fine dining, Cineplex VIP, YMCA, York University, the Carousel, and skating rink. Conveniently located near VIVA Transit, Unionville GO Station, and with easy access to Highways 7, 407, and 404. An excellent opportunity to enjoy upscale living in a highly sought-after Downtown Markham location. (id:61852)
RE/MAX Hallmark Realty Ltd.
85 Post Oak Drive
Richmond Hill, Ontario
Your dream home at Fortune Villa . Top Quality! 5 Bedrooms and 6 Bathrooms. FV 4, **3542 sqft**. The main floor features open concept layout with upgraded 10' ceiling height, pot lights, Custom designed modern style kitchen with LED strip lights, quartz countertop& island& backsplash. Second Floor feature 4 Ensuite Bedrooms, Primary Bedroom Offer 5 PC Bath and a Large Walk-In Closet. 3rd Flr Sun Filled Loft offers large Living Room & 1 bedroom& a 4-Pc Bath. All bathrooms upgraded premium plumbing fixtures and exhaust fans. TWO high efficiency heating systems with HRV + TWO air conditioning systems. Upgraded Engineering Hardwood Flooring and Matte Floor Tile (id:61852)
Mehome Realty (Ontario) Inc.
81 Post Oak Drive
Richmond Hill, Ontario
Your dream home at Fortune Villa . Top Quality! 5 Bedrooms and 6 Bathrooms. FV 2, **4072 sqft**. The main floor features open concept layout with upgraded 10' ceiling height, pot lights, Custom designed modern style kitchen with LED strip lights, quartz countertop& island& backsplash. Second Floor feature 4 Ensuites Bedrooms, Primary Bedroom Offer 5 PC Bath and a Large Walk-In Closet. 3rd Flr Sun Filled Loft offers large Living Room & 1 bedroom& a 4-Pc Bath. All bathrooms upgraded premium plumbing fixtures and exhaust fans. TWO high efficiency heating systems with HRV + TWO air conditioning systems. Upgraded Engineering Hardwood Flooring through out whole house except washrooms with Floor Tiles. (id:61852)
Mehome Realty (Ontario) Inc.
20 Dunn Drive
Richmond Hill, Ontario
Exceptional 5-Year-New Custom-Built Luxury Residence On A Quiet, Prestigious Street In Oak Ridges, Offering Superior Italian Craftsmanship, Thoughtful Design, And Turn-Key Living. Featuring 10 Ft Ceilings On The Main Floor, 9 Ft Upper And Lower Levels, Solid 8 Ft Doors, Full Spray Foam Insulation, And Extensive High-End Finishes Throughout. The Home Offers A Bright, Functional Layout With A Designer Chef's Kitchen, Elegant Family Room, And Multiple Spacious Bedrooms Including A Luxurious Primary Retreat And A Secondary Ensuite Suite, Ideal For Family Or Multi-Generational Living. A Fully Finished Walk-Up Basement With Heated Floors Provides Exceptional Versatility For Recreation Or Extended Living. Meticulously Upgraded And Maintained With Premium Mechanical Systems, Integrated Technology, And Quality Craftsmanship. Located In One Of Richmond Hill's Most Sought-After Communities, Surrounded By Luxury Homes, Steps To Parks, Trails, And Community Centre, Minutes To Lake Wilcox, Top-Ranked Schools, Yonge Street, GO Transit, Hwy 404, Shopping, Dining, And Everyday Amenities. A Rare Opportunity To Own A Modern Luxury Home In A Prime Family-Oriented Neighbourhood. (id:61852)
Smart Sold Realty
80 Sherwood Forest Drive
Markham, Ontario
Rare 150' Deep Lot Semi-Detached Home In The Highly Sought-After Old Markham Neighbourhood, Offering Exceptional Space And Future Potential. The Main Floor Features A Bright Open-Concept Layout With Dining And Living Areas Overlooking The Front Yard, And A Beautifully Upgraded Modern Kitchen Equipped With A Professional Restaurant-Grade Stove And Range Hood, Plus Direct Access To The Garage. The Upper Level Offers Two Spacious Bedrooms And A 4-Piece Bath, While The Lower Level Includes Two Additional Bedrooms, A 3-Piece Bath, And A Walk-Out To The Backyard Deck, With One Room Ideal As A Recreation Space Or Home Office. The Finished Basement Provides A Living Area, Kitchen, Two Bedrooms, And Laundry, Offering Great Flexibility For Extended Family Or Potential Rental Use. Set On An Impressive Deep Lot With Garden Suite Potential (Buyer To Verify With The City), And Located Just Minutes From Schools, Parks, Transit, Community Centres, And Shopping. (id:61852)
RE/MAX Excel Realty Ltd.
Century 21 The One Realty
2527 - 30 Westmeath Lane
Markham, Ontario
Suite 2527 is the hot listing needed to snap our city's current cold spell. This beautifully upgraded end-unit condo townhome is located in Markham's highly sought-after Cornell community, where lifestyle, convenience, and privacy come together effortlessly. Thoughtfully designed, this 1,000 sq foot home lives far larger than expected.Freshly painted in chic, neutral tones and featuring 9-foot ceils thrghout, this sun-filled, renovtd residence offers new luxury wide-plank vinyl flooring and an open, airy feel from the moment you step inside. The spacious combined living/dining area is ideal for both everyday living and entertaining, highlighted by flr-to-ceil wndws and a seamless wlk/ot to an exceptionally prvt terrace-perfect for summer soirées, morning coffees, or quiet time with a good book. This outdoor retreat delivers prvcy without compromise.The renovatd kitchen (full glow-up) blends style and function with stone countrtps, stainless steel appl's, a custom backsplash, ample cabinetry including a large pantry, and a convenient brkfst bar-equally suited for casual family meals, hosting guests, or storing the results of spur-of-the-moment Costco runs.The primary bdrm retreat offers generous proportions, a 4-piece ensuite, dbl clsts, and a versatile sitting area-perfect for a reading nook or home office. The sun-filled second bdrm is ideal for sleeping, streaming, or light suntanning (SPF optional, but encouraged). Above-grade wndws flood the rear of the home with natural light.Complete with 2 parking spaces and a locker, this home is ideally located just minutes from Markham Stouffville Hospital, Highways 407/7, top-rated schls, Cornell Bus Terminal, prks, library, SmartCentre, Markville Mall, dining, groceries, and the natural beauty of Rouge National Urban Park.New beginnings start in end units. Offer today, live tomorrow. (id:61852)
Sutton Group-Admiral Realty Inc.
382 Handley Crescent
Newmarket, Ontario
Welcome to 382 Handley Crescent, a beautifully maintained home tucked away on a quiet, family-friendly street in the heart of Newmarket. This charming residence offers 4 spacious bedrooms and 2 bathrooms, perfect for growing families or those seeking extra space to work and relax.The highlight of the home is the brand new, fully finished basement, thoughtfully designed for comfort and style. Enjoy luxury vinyl flooring, modern pot lights, New Stairs, Fresh Paint and a cozy fireplace, making it the ideal spot for movie nights, a home office, or entertaining guests.Step outside and enjoy unbeatable convenience-just steps to top-rated schools, transit, scenic trails, and vibrant downtown Newmarket with its shops, dining, and community events. Whether you're commuting, exploring nature, or enjoying city amenities, everything you need is right at your doorstep.A perfect blend of location, comfort, and modern upgrades-this is one you won't want to miss. (id:61852)
Main Street Realty Ltd.
122 Destino Crescent
Vaughan, Ontario
!= See the Virtual Tour=! Welcome to 122 Destino Crescent, a stunning south-facing detached home in the heart of Woodbridge. Offering 2,708 sq. ft. (MPAC) of bright living space plus a fully finished basement, this 4+1 bedroom, 4-bathroom home is perfect for growing families. The basement features great potential for an in-law suite or recreation area. Outside, enjoy a double car garage and a private driveway with no sidewalk, allowing for parking up to 6 vehicles. Unbeatable location: steps to parks, grocery stores, and Starbucks, and just minutes from Hwy 400, Walmart, Home Depot, Canada's Wonderland, and Cortellucci Vaughan Hospital. A must-see! (id:61852)
RE/MAX Crossroads Realty Inc.
31 Kalvinster Drive
Markham, Ontario
Fantastic Opportunity in Sought-After Neighbourhood in Markham! * Beautifully Maintained Semi-Detached with 2 Car Garage - Pride of ownership is evident *Beautiful 3 Bedrooms, 3 Bathrooms Carpet Free Home - perfect for families, first-time buyers or investors * Functional floor plan * Bright and functional main floor featuring separate living and family areas - ideal for both entertaining and everyday living * Generous kitchen with lots of storage overlooking family area * Spacious dining area and living room with pot lights & walk-out to backyard/oversized deck - perfect for BBQs weather just around the corner! * Upper level boasts three carpet-free bedrooms including a primary suite with ensuite bath, including soaker tub * Unspoiled basement - ready for your personal touch: home gym, rec room or future living space * Detached garage plus additional parking * Do Not Miss this Move-in Ready, Low-maintenance home with tons of future potential * Located on a quiet, family-friendly street * Close to great schools, parks, playgrounds & community centres * Minutes to shopping, restaurants & everyday amenities * Easy access to transit, GO, Hwy 7, 404 & 407 * Must see! (id:61852)
Century 21 Heritage Group Ltd.
188 Milliken Meadows Drive
Markham, Ontario
Welcome to 188 Milliken Meadows Drive! This beautifully renovated, bright and spacious home offers a highly functional layout with 3 bedrooms and 4 bathrooms, ideally located in a sought-after neighbourhood. Features include hardwood flooring throughout the main and second floors, a huge enclosed porch with direct access to the home, and a single garage with a wide driveway providing parking for two additional vehicles. Separate entrance to basement with second kitchen and 1 bedroom, perfect for in-law suite or rental income potential. Enjoy unbeatable convenience with TTC and YRT bus stops and Milliken GO Station just steps away. Located near top-rated Milliken Mills High School (IB Program), within walking distance to Pacific Mall, and offering easy access to Highways 404 and 407. (id:61852)
Century 21 Leading Edge Realty Inc.
102 Wilf Morden Road
Whitchurch-Stouffville, Ontario
Welcome to 102 Wilf Morden Rd, Whitchurch-Stouffville! Built by Starlane Home to a higher standard. This stunning 2,282 sq ft premium detached home offers exceptional space, brightness, and comfort in a quiet, family-friendly neighborhood. Proudly owned by the original owner and meticulously maintained, 4+2 bedroom, 4-bathroom residence features a double garage plus driveway parking for three. Enjoy an open-concept layout with 9-ft ceilings, hardwood flooring throughout the main level, elegant wainscoting, pot lights, fresh paint, upgraded light fixtures, California shutters throughout, a double-door entry, and a cozy gas fireplace. The upgraded chef's kitchen is equipped with granite countertops, extended cabinetry, stone backsplash, gas stove, and stainless steel appliances, complemented by a sun-filled breakfast area with walk-out to beautifully interlocked front and backyard - perfect for entertaining and relaxing. Backyard shed for extra seasonal storage. The second floor offers a functional den area and stylish laminate flooring. The professionally finished basement includes two additional bedrooms, a 3-piece bathroom, laminate flooring, and pot lights - ideal for extended family or income potential. Recent upgrades & improvements: Top-to-bottom renovation, upgraded bathrooms, iron metal balusters, attic insulation (2023), water softener, hot water tank (rental), and new AC (2025).Prime location: Minutes to Wendat Village PS, Stouffville District SS, parks, trails, library, leisure centre, GO Train, Hwy 404, York-Durham Line, and 9th Line. A perfect blend of luxury, functionality, and convenience - don't miss this incredible opportunity to call it home! (id:61852)
Anjia Realty
84 - 190 Harding Boulevard W
Richmond Hill, Ontario
This Exceptional Townhouse Offers 3 Spacious Bedrooms, 4 Modern Bathrooms, And 1,614 Sq Ft Of Above Grade Per MPAC. Located Near Top-Ranking Alexander Mackenzie High School. Walking Distance To The Main Library, Hospital, Swimming Pool, Basketball/Tennis Clubs, And Yonge Street Transit. Safety With Proximity To York Region Police Headquarters. Hardwood Floors Seamlessly Flow From The Main Floor To The Second Floor, Creating A Cohesive And Stylish Atmosphere Throughout. The Beautifully Designed Living Room Features 12 ft High Ceilings And Large South-Facing Windows That Bathe The Entire Home In Natural Light. The Second Floor Features 9 ft Ceilings And An Elegant Dining Room Overlooking The Bright And Expansive Living Room, Perfect For Relaxing Or Hosting Guests. The Bright Open-Concept Kitchen Boasts Sleek Cabinetry, Is Connected To A Large Breakfast Room, And A Walkout To The Private Backyard. The Large Primary Bedroom Includes A Walk-In Closet And A Private 4 Piece Ensuite. Recent Upgrades Include New Windows (2025), Furnace (2018), And Central Air Conditioner (2018). The Finished Basement (9 ft Ceilings) Provides Additional Living Space With A Family Room And A Washroom, Offering Flexibility To Suit Your Lifestyle. Whether You Need A Home Office Or A Playroom, This Versatile Space Is Ready To Accommodate Your Needs. Exceptional Community Amenities Are Included In The Affordable Maintenance Fees. Monthly Condo Fees Include Snow Shoveling And Cleaning In Winter, Gardening In Summer, And Maintenance Of Windows, Doors, And Roofing. Direct Access To The Garage From Inside The Home. Conveniently Located Near Grocery Stores (T&T, No Frills, H Mart), Banks (TD, RBC, SCB), Hillcrest Mall, GO Train, And Parks, All Within Walking Distance. (id:61852)
Smart Sold Realty
2111 - 2 Westmeath Lane
Markham, Ontario
Beautiful 5-Year-Old Main Floor Unit! Spacious 2-bedroom, 2-full-bathroom condo with 2 parking spaces and 1 locker. Enjoy low maintenance fees and an open-concept layout filled with natural light from large windows. Laminate Floor T/O. Conveniently located at Hwy 7 & 9th Line, just a 2-minute walk to YRT Route 2 Bus Stop. Minutes to Hwy 407, Markham Stouffville Hospital, Mount Joy GO Station, Community Centre, Markville Mall and Parks. (id:61852)
Homelife New World Realty Inc.
604 Dutch Elliott Court
Newmarket, Ontario
Prestige Home Nestled In Quiet Cul De Sac W 1/4 Acre Pie Shaped Lot Backing Onto Picturesque Ravine. Located on an irregular-shaped lot in a quiet court with only 9 homes, this beautifully maintained property offers a front width of 35 ft, rear widths of 53 ft and 68 ft, and a depth of 133 ft. Approximately 2500 Sq Feet (Not Include Basement).The main and upper levels showcase solid hardwood flooring throughout, complemented by pot lights and crown moulding. Calif Shutter Portions of the home have been freshly painted. The kitchen was updated approximately 5 years ago and features quartz countertops, stainless steel appliances, and ceramic tile flooring. Major mechanical upgrades include a new furnace and central air conditioning (2023), tankless hot water heater (rental, 2022), and upgraded attic insulation (2022).The finished walk-out basement offers additional living space, featuring laminate flooring (2020) in one area, and vinyl flooring with fresh paint (2025) in another. The basement has rental potential. It was originally a two-bedroom unit with a kitchen, and the plumbing is still in place so it can be restored, helping to ease mortgage pressure. Exterior improvements include side yard and staircase upgrades completed in 2021. The backyard swimming pool is in excellent working condition, equipped with a gas heater (2021) and a new water pump (2025). Two Decks. Fenced Backyard. No sidewalk, providing extra parking convenience. Situated in a friendly, quiet, and harmonious neighbourhood. Zoned for some of Newmarket's top-ranked elementary and high schools. Conveniently located near Magna Centre. Close To All Amenities, Schools, Shopping, Super Market, Hwy 404. (id:61852)
RE/MAX Realtron Jim Mo Realty
7 Walden Street
Markham, Ontario
Prime Location In Markham, 2 Minutes Walk To Mccowan Road. This 4 Bedroom Home Is On A Large Lot With Big Back Yard. There Are 3 Full Washroom On 2nd Floor. 1 Washroom On 1st FLoor With Shower. Windows And A/C Were Changed In 2021. Double Door Entry, Access Through Double Garage, Separate Entrance To Finished Basement With 2 Apartment. Each Apartment Has Own Bedroom, Kitchen, and Bathroom. Enclosed Porch, Large Foyer, Skylight, 9' Ceiling, Hardwood In Main and 2nd Floor. No Sidewalk And 10 Car Parking Spaces. (id:61852)
Homelife Landmark Realty Inc.
2 Wheatsheaf Street
Richmond Hill, Ontario
Nestled in Richmond Hill's sought-after Oak Ridges community, this upgraded 4-bedroom detached home is proudly crafted by renowned builder Fieldgate and sits on a premium south and east-facing corner lot that offers exceptional privacy, enhanced curb appeal, and abundant natural light. The exterior features new wrap-around interlock (2025), extended driveway with no sidewalk and parking for up to four cars. Interior highlights include hardwood flooring throughout, with newly installed premium hardwood in all 4 bedrooms (2025), entire home freshly painted, solid oak staircase. The main level features 9-ft ceilings, a sun-filled living room, and a cozy family room with a newly updated stone fireplace (2025) . The modern kitchen is equipped with new stainless steel appliances, with a walkout to a large deck overlooking an expansive, private backyard. One bedroom features a soaring 10-ft ceiling with two deep-sill windows. Spacious primary suite includes large deep-sill window, walk-in closet, and soaker tub. Secondary bath upgraded with new walk-in shower(2025). California shutters on main floor and select bedroom windows. Separate side entrance from garage to the basement offers excellent potential for rental unit or in-law suite for extended family. Recent updates: Roof (2021), Furnace (2021), Hot Water Tank (2025).Ideally located near the scenic Bond Lake and Lake Wilcox parks and trails, steps to Oak Ridges Community Centre featuring indoor swimming pools, gym, and year-round recreation. Top-rated Richmond Green S.S., Minutes to Hwy 404, Costco, and Gormley GO Station-offering an exceptional lifestyle for families seeking excellent schools, nature, and effortless commuting in a prestigious neighborhood. Move-in ready ! (id:61852)
Aimhome Realty Inc.
1923 10th Line
Innisfil, Ontario
MULTI-GENERATIONAL ESTATE ON 1.3 ACRES WITH OVER 8,400 SQ FT, SEPARATE LIVING QUARTERS & RESORT-STYLE AMENITIES! This exceptional property, located just outside the charming community of Stroud, offers serene country living and city convenience. This property features over 8,400 sq. ft. of finished living space, including a fully finished main house, a pool house, and separate studio space, each complete with its own kitchen. The main house features a warm and elegant interior with 5 bedrooms, 4 bathrooms, updated flooring, and a desirable layout with multiple walkouts, perfect for entertaining. The kitchen boasts butcher block counters, white cabinets, and stainless steel appliances. The second floor primary suite impresses with a private entertainment area, sitting area with a fireplace, private balcony, office area, and ensuite with walk-in closet and in-suite laundry. The lower level is highlighted by a traditional wooden wet bar and spacious recreation room. Ideal for extended family, the pool house features exotic tigerwood flooring, skylights, a wall of windows overlooking the pool, a spacious living room with vaulted ceilings and a wet bar, a full kitchen, 2 bedrooms, and 2 bathrooms. The pool house also has a 690 sq. ft. basement with plenty of storage and its own gas HVAC and HWT. The bonus studio space welcomes your creativity and offers an open-concept design. Enjoy an in-ground pool, expansive stamped concrete patio, multiple decks, and plenty of green space for family events and activities. Additional amenities include a paved area for a basketball court and an ice rink, exterior lighting, a sprinkler system, and 2 storage sheds. The property has 800 Amp service and a side gate offering access to drive to the backyard, which is the perfect spot to park the boats or toys. This multi-residential #HomeToStay is perfect for those seeking privacy and endless entertainment possibilities. (id:61852)
RE/MAX Hallmark Peggy Hill Group Realty
