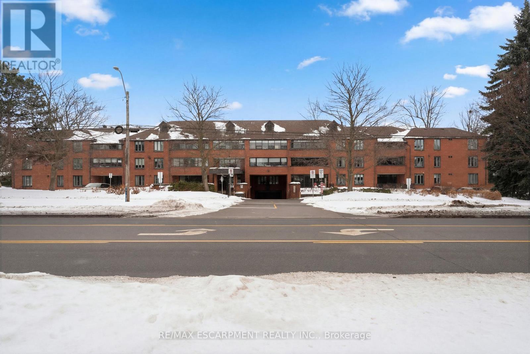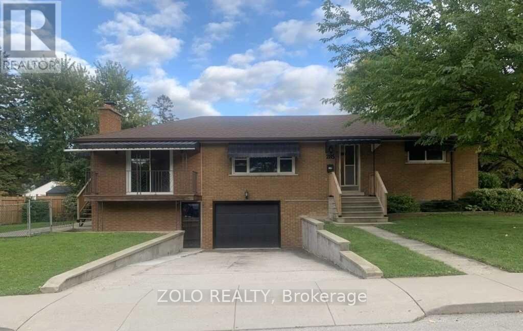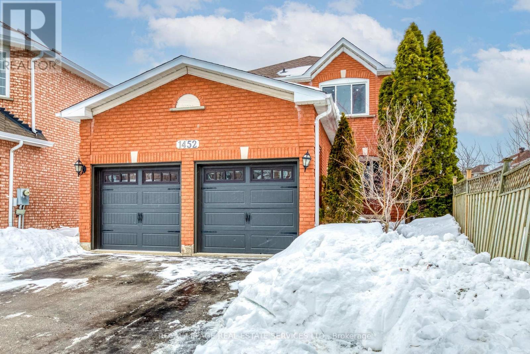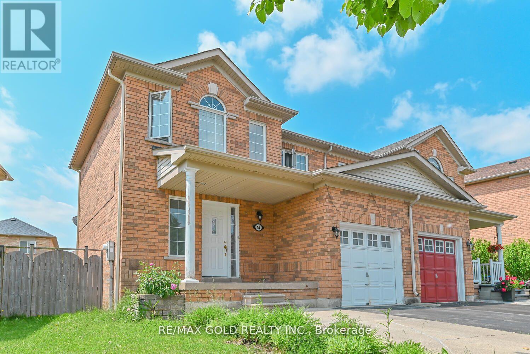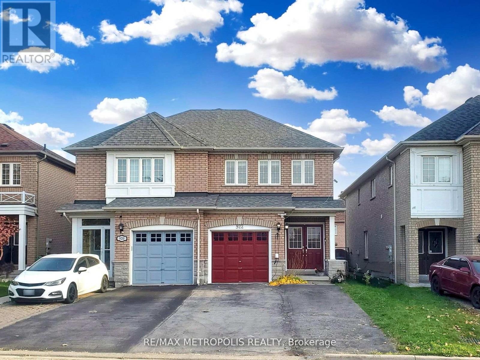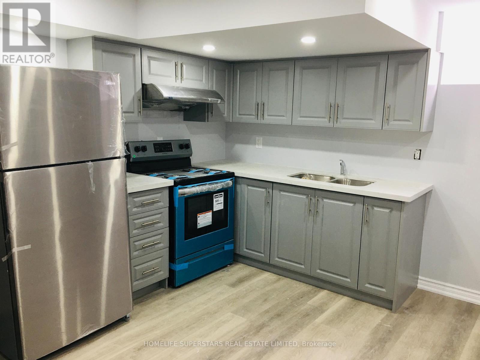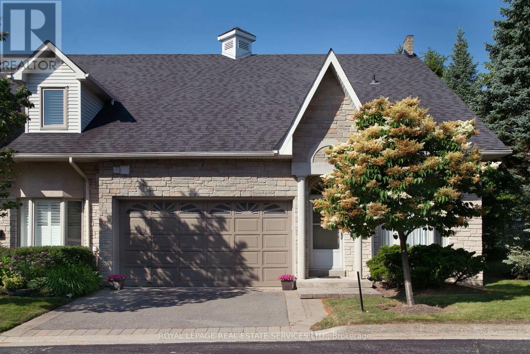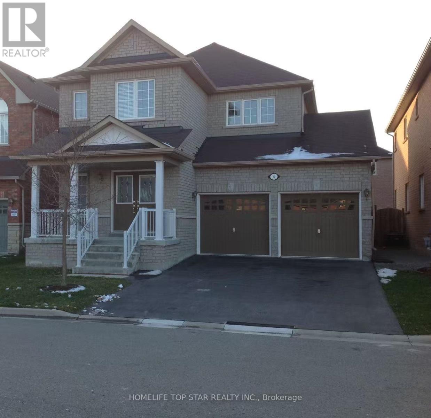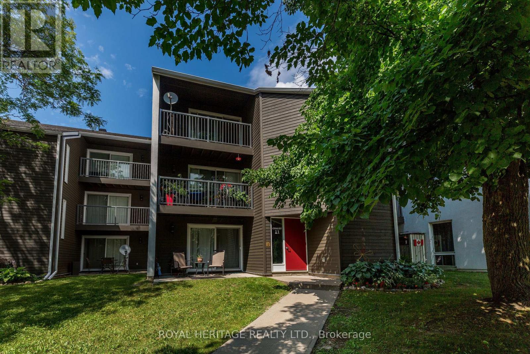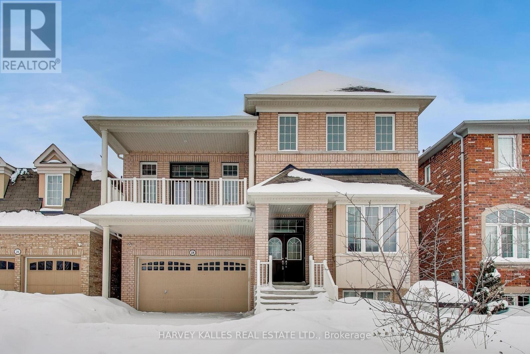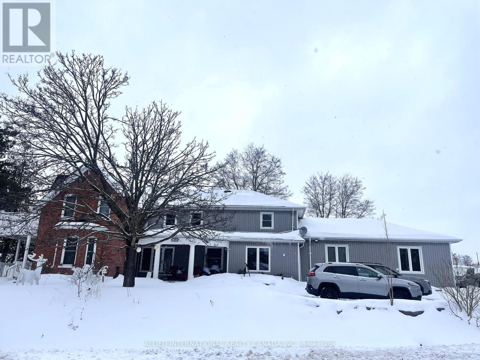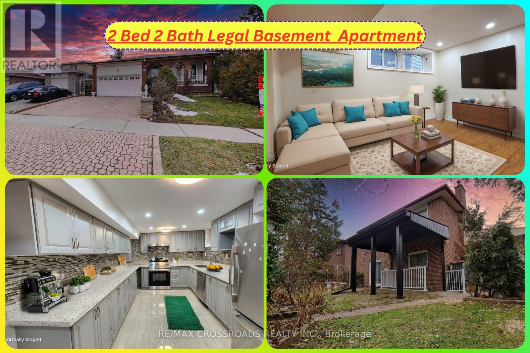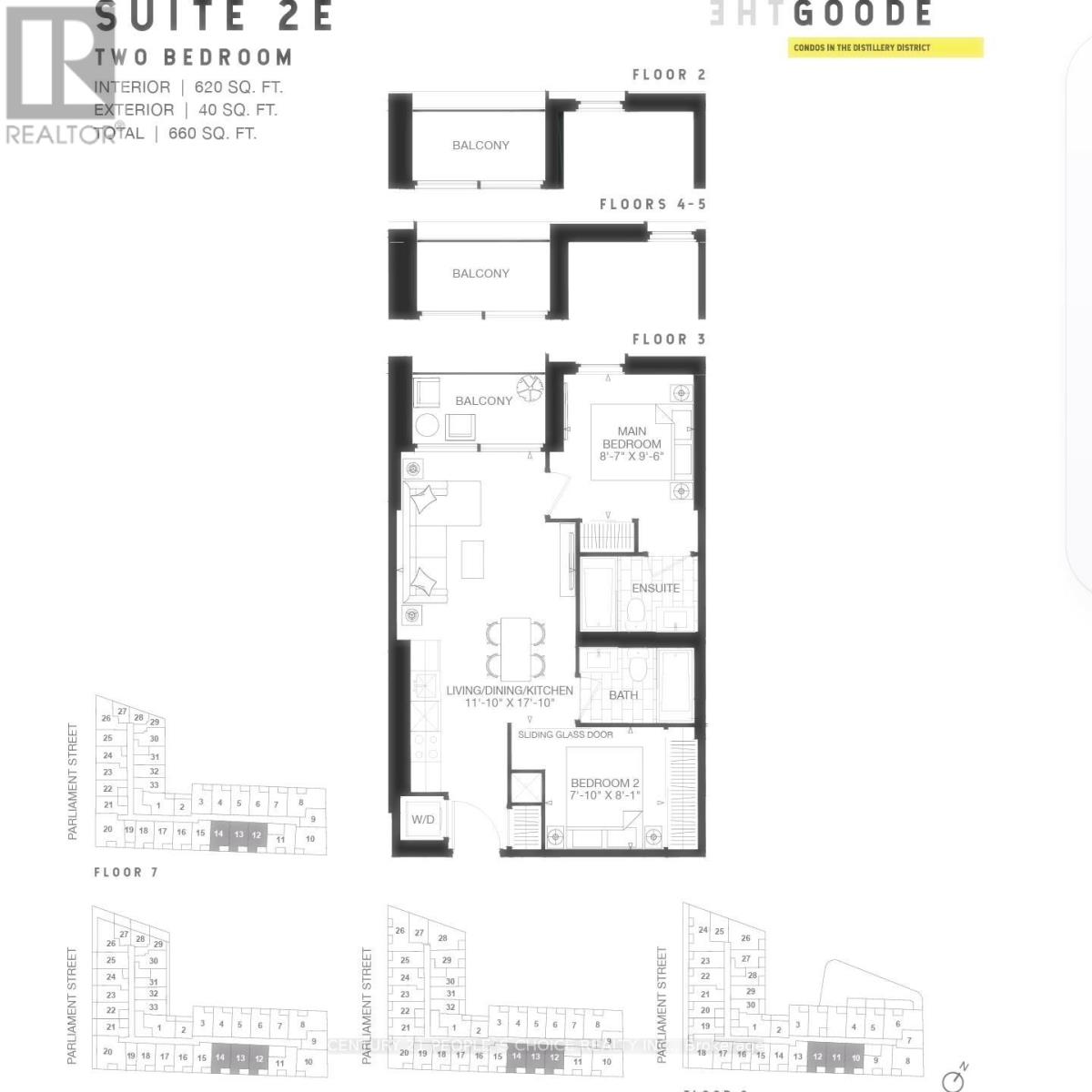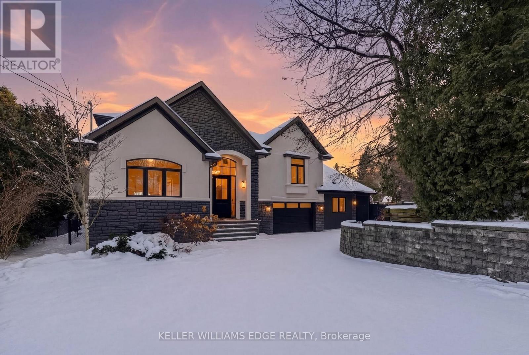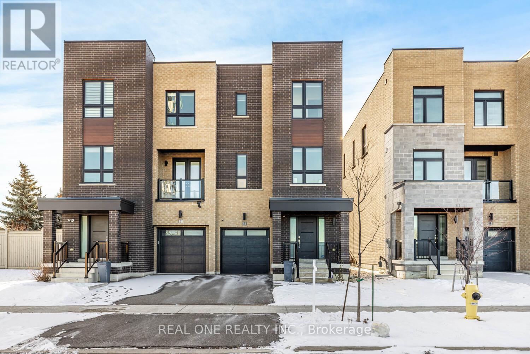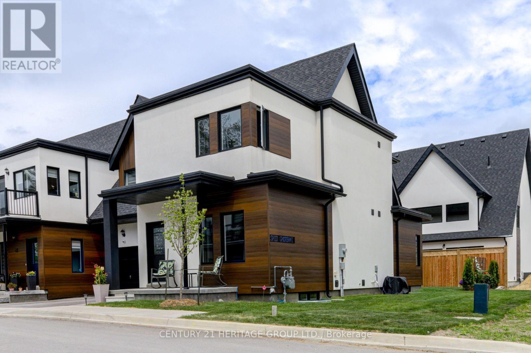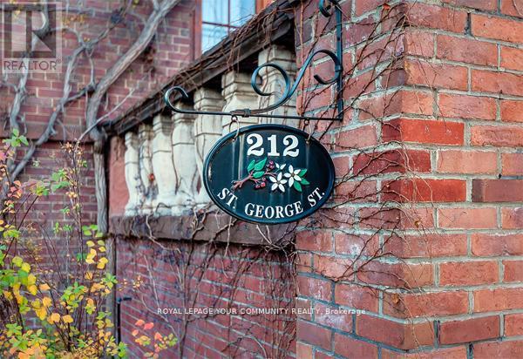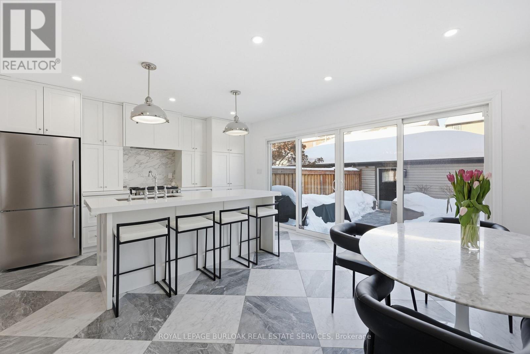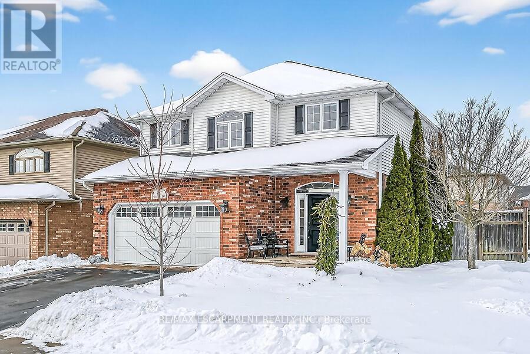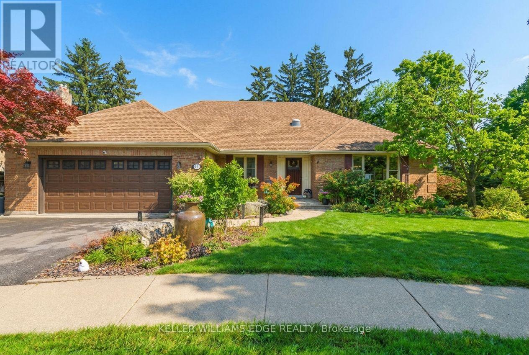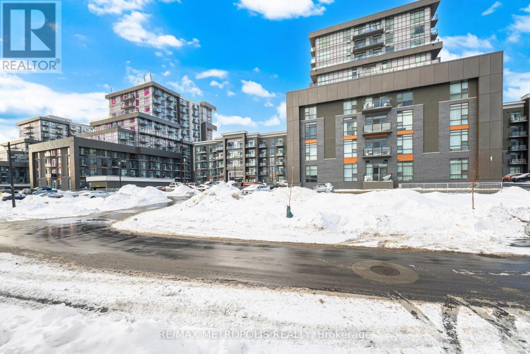306 - 150 Wilson Street W
Hamilton, Ontario
Rarely offered, immaculate one-bedroom suite featuring an updated bathroom with granite countertop and a refreshed oak kitchen complete with backsplash, additional storage cabinetry, under-cabinet lighting, pot lights, double sink, built-in dishwasher, fridge, and stove. Convenient in-suite laundry with stackable washer and dryer plus extra storage. The spacious open-concept living and dining area is filled with natural light and offers a walk-out through oversized patio doors to a generous balcony overlooking mature trees and beautifully manicured grounds. The large principal bedroom features a picture window with views of the front gardens and a walk-in closet. Includes one underground parking space and a locker. Ideally located close to shopping, restaurants, easy access to the 403, scenic hiking trails, Golf & Country Clubs, and numerous parks. Don't miss this opportunity! WOW! (id:61852)
RE/MAX Escarpment Realty Inc.
Lower / Basement - 285 West 31 Street
Hamilton, Ontario
Brand New 1-Bedroom Basement Suite in Prime West Mountain! Monthly rent covers heat, hydro, and water. Located in a quiet, family-friendly neighbourhood, you are just minutes away from Meadowlands shopping, scenic trails, top-rated schools, and major highway access (Lincoln Alexander Pkwy/Hwy 403). Features newer furnace and A/C for reliable comfort. Ideal for a quiet professional or couple seeking a move-in-ready home. No Pets. No smoking. Credit check, employment letter, and references required. Book your private showing today! (id:61852)
Zolo Realty
1452 Rimon Street
Mississauga, Ontario
Bright and Spacious 2-Storey Detached Home in a Family-Friendly Mississauga Neighbourhood. This well-designed 2-storey detached home offers a bright, functional layout ideal for everyday family living. A spacious foyer welcomes you into the open-concept living and dining areas, complemented by gleaming hardwood floors and abundant natural light throughout. The main floor features a comfortable family room with a two-way gas fireplace and an eat-in kitchen with stainless steel appliances, providing plenty of space for daily meals and gatherings. Convenient garage access and a practical layout add to the home's everyday functionality. Upstairs offers 3 generously sized bedrooms and a comfortable living space for growing families. The finished basement, renovated in 2021, provides additional flexibility for recreation, a home office, or guest use, with an additional full bathroom, kitchen and a bedroom. Major improvements include main and second-floor renovations (2017), furnace (2022), roof shingles (2024), an A/C (2024), and an owned tankless hot water heater (2022), offering long-term comfort and peace of mind. Set on a beautifully landscaped lot with a private backyard, this home is located close to schools, parks, shopping, transit, and major highways, including 401 and 403, making it an excellent choice for families seeking both convenience and lifestyle. (id:61852)
Royal LePage Real Estate Services Ltd.
14 Topiary Lane
Brampton, Ontario
Discover This Move-In Ready 3+1 Bedroom, 3 Washrooms Home, 2 Laundries. Nestled In A Family-Friendly Neighborhood. Offering Style And Comfort, Bright Open-Concept Living/Dining Area, Kitchen Featuring Stainless Steel Appliances, And Plenty Of Storage, Backyard Perfect For Relaxing Or Entertaining,Close To Schools, Parks, Shopping, And Easy Access To Highways 401 & 407, Ideal For Families. (id:61852)
RE/MAX Gold Realty Inc.
Main - 922 Tambourine Terrace
Mississauga, Ontario
Absolutely Stunning Home In Most Desirable Meadowvale Village with no sidewalk. Spacious, Clean & Bright Home On A Child Safe Street. Double Door Entry. Gleaming Hardwood Floors without carpet, Beautiful Hardwood Staircase. Updated Kitchen With Granite Counter Top, Backsplash And Stainless Steel Appliances. 4 Large Bdrms, Master W/Upgraded 4 Pc Ensuite. Walking Distance To Schools Library And Trails. Minutes To Hwy 401, 407 And Heartland Shopping Center. Approved EV Charging Station. Pot Lights, and much more. (id:61852)
RE/MAX Metropolis Realty
31 Daden Oaks Drive
Brampton, Ontario
2 BEDRMS LEGAL BASEMENT APARTMENT IN HIGH DEMAND AREA OF BRAMPTON NEAR HWY 427/50. SEPARATE SIDE ENTRANCE, VERY BRIGHT SUNNY ALL DAY, EN-SUITE LAUNDRY, NO CARPET, TANKLESS WATER HEATER, BIG WINDOWS, WALK-IN-CLOSETS, POTLIGHTS, VERY CLEAN BASEMENT APARTMENT, SEPARATE DRIVEWAY PARKING, IDEAL LOCATION. BANKS, FRENCH SCHOOL, OTHER SCHOOLS PLAZAS & TEMPLES NEARBY.. (id:61852)
Homelife Superstars Real Estate Limited
413 - 25 Fontenay Court
Toronto, Ontario
Lowest Price In the Complex for a 2 bedroom+ Den/2 bath suite!! Impressive Luxury Suite in the Podium Section with Unobstructed Views! Excellent condition, One Of A Few Larger Suites 1094 Sq ft! A Large 100 sq ft Balcony with Private Views of the Humber River, Trails & Parks. Open Concept Design! Rarely available, Stunning Split 2 Bedroom + Den With A Window (Large Enough For a 3rd Bedroom). 1 Parking (Steps to the Elevator) & Locker! It Boasts A Large Modern Kitchen With Upgraded Cabinets & Backsplash & a Centre Island! Spacious Master Bedroom with Ensuite Bath with Marble Upgrades. A Separate Laundry Room With Laundry Sink! Many Upgrades & Beautiful Finishes. Convenient Central Etobicoke Location! Main Level of Building offers, Medical Clinic, Pharmacy, Hair Salon, Espresso Cafe & Gelato, Canada Post. Esso Gas & Circle K Convenience Store Near by. Steps to Bike Trails, Lambton Golf & Country Club, Scarlett Heights Park, James Garden, Major Highways 401 & 427, TTC, Cafes, Tim Hortons & Scarlett Heights Park. Parking Close to Elevator. 24 Hr Security. BBQ's on Rooftop plus Terrace with Landscaped gardens, Cabana, Great Resort Like Amenities: Virtual Golf Simulator, Theatre, 24 hr Concierge, 2 Party Rooms, Guest Suites, Media Room, Pet Spa, Meeting Room, Security Guard, Indoor Pool, Bike Storage, Fitness Center, Gym & Sauna. (id:61852)
RE/MAX Your Community Realty
413 - 25 Fontenay Court
Toronto, Ontario
Executive Rental! Luxury Suite in the Podium Section with Unobstructed Views Overlooks Greenbelt! Available For Lease Immediately if needed. One Of A Few Larger Suites 2 Bedroom plus a Den1094 Sq ft! A Large 100 sq ft Balcony with Private Views of the Humber River & Parks. 1 Parking (Steps to the Elevator) & Locker! Open Concept Design! Stunning Split 2 Bedroom + Separate Den With A Window (Large Enough For 3rd Bedroom). Dining Room/Living Room with walk out to Balcony! It Boasts A Large Modern Kitchen With Upgraded Cabinets & Backsplash , Stainless Steel Appliances & a Centre Island! Spacious Master Bedroom with Ensuite Bath with Marble Upgrades. A Separate Laundry Room With Laundry Sink! Many Upgrades & Beautiful Finishes. Convenient Central Etobicoke Location! Steps to Major Highways 401 & 427, TTC, Cafes, Tim Hortons & Scarlett Heights Park. Parking Close to Elevator. 24 Hr Security. BBQ's on Rooftop Terrace! Shows Very Well. Great Amenities: Concierge, 2 Party Rooms, Guest Suites, Media Room, Meeting Room, Security Guard, Indoor Pool, Bike Storage, Gym & Sauna (id:61852)
RE/MAX Your Community Realty
21 - 1010 Cristina Court
Mississauga, Ontario
Live in comfort and style! End unit bungaloft with double garage and double driveway in small community of 21 townhomes on a quiet cul-de-sac. Spacious, open concept layout with soaring 7 m high cathedral ceiling. Easily live on one level with two main floor bedrooms and bathrooms and main floor laundry room. Updated kitchen with solid maple cabinetry and quartz countertops. Both bedrooms have vaulted 5.6 m high ceilings, and the primary bedroom has a 4-piece ensuite with soaker tub and walk-in closet. Large, bonus loft, currently used as family room and office space, could be converted to extra bedroom/bathroom. Huge, open basement has potential to be whatever you want. Convenient interior door to the garage, Walk out to a large, 23' by 7'secluded deck. Located close to Lake Ontario and Rattray Marsh and a short way from the vibrant villages of Clarkson and Port Credit with restaurants, shopping and amenities. QEW is nearby or take public transit (practically outside your door) and connect to the GO Train. Move in ready. Don't miss this one! (id:61852)
Royal LePage Real Estate Services Ltd.
6 Maybole Road
Markham, Ontario
Well Maintained 4+1 detached House in Greensborough Community, Functional Layout, Finished Basement. Hwrd Floors, Luxury Chandeliers and High End Furniture Throughout Make Home Bright And Cheerful, Kitchen Upgraded with extended Carbinet, Granite Counter.9 Ft Ceiling. Main Floor w/Side Door Direct Access to Garage and Backyard. Close to Top Rated Schools And Parks. Within 4 Mins to Mount Joy Go Station. (id:61852)
Homelife Top Star Realty Inc.
6 Hentob Court
Toronto, Ontario
Wow, a Great Street & GREAT 2 FAMILY HOME if needed!! Welcome to a Spacious Well Maintained Detached Raised Bungalow with a Separate Entrance to In Law/Nanny Suite in Walk Out Lower Level ! Nestled on a quiet, family-friendly cul-de-sac in one of Etobicoke's Established Thistletown-Beaumonde Heights area! 2 Car Garage fits 2 Compact or Small Cars with Door to Garden & 2 Lofts for Extra Storage plus total 4 car Parking ! Double 16 ft Driveway. Situated on a Generous 47 x 127 ft West Lot Backing onto Green Space, No neighbours behind you! Spacious Living Areas, ideal for 1 or 2 families, Empty Nestors, or Investors. The property offers excellent income potential or multi-generational living. A Bright & Spacious Main Floor with 3 Bedrooms Spacious Living/DiningRooms and a 5 pc Bath. The Finished Lower Level has a Walk Out with Separate Side & Back Entrance , with a with Modern Bathroom, Bedroom with 2 Double closets & Laminate Flooring, Renovated in 2025 , Kitchen with Center Island plus Gas Stove & Fridge, a Large Dining Area & Family Room with Fireplace! Total of 2054 Sq ft with Above Grade Finished Lower Level + walk out to Garden! The Perfect Setup for an In-law suite, for Teens or Aging Parent, or Potential for Rental Income. The Side Patio & The Covered Porch in the Backyard provides the Perfect Space for Relaxing or Entertaining, In a Sought-After Etobicoke location. A Smart Investment for Multi-Generational Living or Extra income . Enjoy a Peaceful Setting while being just minutes from schools, scenic trails along the Humber River, Shopping, Parks, TTC Transit, Finch LRT, and Major highways. Some photos have been Virtually Staged. It Won't Last. (id:61852)
RE/MAX Your Community Realty
311 - 1102 Horseshoe Valley Road W
Oro-Medonte, Ontario
- (id:61852)
Royal Heritage Realty Ltd.
28 Morganfield Court
Richmond Hill, Ontario
Welcome to 28 Morganfield Court, an exquisite 2-storey detached residence nestled on a premium 44.29x88.58 foot lot in the highly sought-after Jefferson neighbourhood of Richmond Hill. This custom-built home offers 3227 sf of well-appointed living space. A true masterpiece with breathaking ravine vies and faces two ponds. From the moment you arrive, you'll be drawn to the serene pond and ravine outlook-tranquil, private and incredibly rae in this area. With a gorgeous grand foyer and a gourmet chef-inspired kitchen with granite counters and a centre island this home is exceptional.The breakfast area and deck overlook the backyard gardens and the adjacent family room adds warmth and charm with a gas fireplace and expansivewindows. A separate office with hight ceilings and large windows makes it easy to work from home. Upstairs there are four spacious bedrooms. The primary suite includes a luxurious 5-piece bathroom and generous his/hers walk-in closets. The second bedroom has a 4-piece ensuite, while the two additional bedrooms share a semi-ensuite. The lower level awaits your finishing touches. Close proximity to top schools, parks, trails, shopping. (id:61852)
Harvey Kalles Real Estate Ltd.
150 Tamblyn Road
Clarington, Ontario
Welcome To 150 Tamblyn Road! This 2 Bedroom + Den & 2 Full Baths Is Completely Renovated From Top To Bottom Everything Brand New With Fresh Inviting Finishes Throughout! Conveniently Located Right Off Hwy 35/115 With Effortless Connectivity To Hwy 401. Close To Orono Park And Orono Public School & Place Of Worship. Ready To Be Moved In & Enjoy The Quiet Peaceful Tranquility Country Side Living. (id:61852)
Allied International Realty Canada Inc.
Bsmt - 20 Massie Street
Toronto, Ontario
Welcome to 20 Massie Street, a rare luxury legal basement apartment in Toronto that feels nothing like a basement and everything like a beautifully designed private suite. This 2 bed, 2 bath unit has been fully approved by the City of Toronto and offers an elevated living experience with bright sun filled spaces, modern finishes, and a thoughtful layout that brings style and comfort together. From the moment you step inside, the natural light stands out with large egress windows in every bedroom that brighten the entire home and create a warm, airy feeling throughout. The open concept living area provides a welcoming space for relaxing, studying, or hosting guests, while the kitchen offers a luxury touch with quartz countertops, stainless steel appliances, a built in dishwasher, a powerful range hood, and generous counter space suited for meal preparation, morning coffee stations, or evening cooking. The highlight of this suite is the spacious primary bedroom, complete with its own private 3 piece ensuite that feels like a personal retreat with clean modern finishes and a calming sense of comfort. The second full 5 piece bathroom is equally well designed. Pot lights throughout the home create a bright and inviting atmosphere, complementing the fresh contemporary look of every room. This unit goes far beyond the expectations of a typical basement with its quality craftsmanship, elegant layout, and premium features. The location adds incredible value, with Highway 401 only minutes away for quick access across the city. Transit is convenient with two 24 Hr bus routes nearby, and both the UofT Scarborough campus and Centennial College are within a short drive. Everyday essentials including grocery stores, dining options, pharmacies, medical clinics, parks, playgrounds, and top-rated schools are all close by. Scarborough Town Centre provides major shopping, entertainment, and community amenities, Food Basics, FreshCo, Shoppers Drug mart & Walmart just minutes from home! (id:61852)
RE/MAX Crossroads Realty Inc.
614 - 35 Parliament Street
Toronto, Ontario
Brand New 2 Bedrooms | 2 Bathrooms | 680 sq. ft.35 Parliament St, Toronto "The Goode" building at the famous Distillery district downtown Toronto. Private 40 sq. ft. balcony for fresh air. All window blinds **included in rent** No PARKING AVAILABLE . NO locker. Tenant pays electricity/water (combo bill). Open-concept layout with premium finishes, modern kitchen- built-in dishwasher, wall oven, cooktop, over-the-range microwave, fridge, full size washer and dryer, and floor-to-ceiling windows. Building Amenities-Pet wash station. State-of-the-art fitness center, yoga studio, and wellness spaces. Party room & Pool table. Rooftop terrace with pool, BBQ stations, and lounge areas. Co-working spaces and private meeting rooms for modern professionals.24/7 concierge service for security and convenience. Student friendly condo available immediately close to Distillery District restaurants and bars with streetcars and subway at your doorstep. All Universities and Colleges are minutes away: 1. University of Toronto 2. Toronto Metropolitan University (TMU) 3. University of Ontario 4. George Brown College 5. Niagara College 6. Evergreen College- Downtown 7. College Boreal- Toronto 8. North Eastern University- Downtown 9. Greystone College. Surrounded by cobblestone streets, art galleries, boutique shops, and world-class dining. IMPORTANT- this owner is registered and legally compliant to lease in the building. (id:61852)
Century 21 People's Choice Realty Inc.
1316 Dundas Street
Burlington, Ontario
This stunning two-storey home is the definition of modern luxury. Extensively renovated over the past four years, it sits on a rare half-acre lot, offering a peaceful, country-like feel right in the heart of Burlington. Inside, you'll find 4 bedrooms, 3.5 bathrooms, with 4,323 sq. ft. of living space. Engineered hardwood throughout, solid panel interior doors, pot lighting, and premium finishes in every room. Oversized windows and thoughtful design allow natural light to flood the home throughout the day. A spacious formal dining room sits just off the chef's kitchen, which showcases high-end Thermador appliances, Venetian porcelain countertops on island, backsplash, and custom range hood. A completely hidden butler's area includes a second oven, build-in microwave, additional sink, and a walk-in pantry, perfect for seamless entertaining. Custom sliding doors off the living room open to a large deck and a beautifully private, fully fenced-in backyard, ideal for hosting or future pool plans. The main floor also offers a dedicated office, perfect for working from home. A separate hallway off the living room leads to two additional bedrooms that share a spacious Jack & Jill bathroom. Upstairs, the private primary wing includes a large bedroom, spa-inspired ensuite with heated floors, a walk-in closet with washer and dryer, and a private balcony with city views overlooking the backyard. All full bathrooms feature heated floors. A self-contained in-law suite offers its own entrance, full kitchen, living room with coffered ceilings, large bedroom with ensuite, in-suite laundry, and a private deck, ideal for multigenerational living or guests. The finished basement adds flexible space for a playroom, gym, media lounge, or sauna. An attached 1-car garage with inside entry completes this exceptional home. Luxury, space, and sophistication, this home truly has it all. (id:61852)
Keller Williams Edge Realty
5 Gridiron Gate
Vaughan, Ontario
Stylish 5-year-new modern semi-detached home nestled in one of Vaughan's most desirable neighbourhoods. Thoughtfully designed across three spacious levels plus a basement, this home offers the perfect blend of functionality, comfort, and contemporary elegance. Step inside to discover 9' ceilings, pot lights, and hardwood flooring throughout, except bedrooms. The open-concept kitchen is an entertainer's dream - featuring quartz countertops, stainless steel kitchen appliance, a large central island, and seamless flow into the dining and living areas, perfect for gatherings and everyday family life. Sunlight pours in through expansive windows, creating a bright and airy atmosphere on every level. The primary bedroom offers a serene retreat with a 5-piece spa-inspired ensuite, complete with a stand-alone soaking tub and separate shower. With ample living space across all levels, a versatile basement, and a modern design aesthetic, this home truly embodies the best of contemporary Vaughan living - stylish, functional, and full of light. Free visitor parkings along the front street. Steps to Walmart, Home Depot, Staples, & all other amenities. (id:61852)
Real One Realty Inc.
44 Ruby Crescent
Orillia, Ontario
Welcome to Sophie's Landing, a sought-after gated waterfront community on Lake Simcoe in Orillia. This upgraded end-unit townhouse features 3 bedrooms, 2 full bathrooms, and a bright open-concept layout with soaring 18 ft ceilings in the living/dining area. Main floor bedroom with 4-pc bath offers flexibility for guests or multi-generational living. Modern kitchen with quartz counters, stainless steel appliances, and large island. Stylish vinyl cork flooring throughout. Private fenced backyard with no right-of-way easement, unlike interior units. Community amenities include lake access with private boat slips, dock, shoreline, and a new two story clubhouse with elevator, gym, shower, party room, patio, BBQ and outdoor pool. Steps to trails, parks, and Mara Provincial Park. Minutes to Casino Rama, downtown Orillia, shopping, and dining. Rare opportunity to own in this growing community. (id:61852)
Century 21 Heritage Group Ltd.
503 - 212 St George Street
Toronto, Ontario
Exceptional Value & Rarely Available 2 Bedroom Corner Penthouse Suite in the Heart of the 'Annex' ! Walk to Subway, U of T & Yorkville! Great Value for About 1000 sq ft Corner Suite + 37 ft, 185 sq ft South Balcony! Located Two Blocks north of Bloor Street, 212 St. George Originally known as Powell House, an Edwardian-styled home built in 1907 and converted into a prestigious condo residence in the 1980s. Maintaining much of the original design, including a hand-carved oak front door, the Property now offers 41 Annex condos! Suite 503 is Sought After & Rarely Available a 2 Bedroom, 2 Bath (includes 37ft South Facing Corner Balcony) Open Concept Layout ! Updated Kitchen! Two Updated 4Pc Baths! 2 Walkouts from Living Room & Primary Bedroom To Large 37 ft South Balcony! Primary Bedroom has 4 pc Ensuite Bath, Walkout to Deck & Double Closets. Condo Fees are ALL INCLUSIVE of ALL Utilities - Heat, Hydro, Water, Cooling, and Basic Cable. Heated Driveway to Underground Parking. Condo offers a Gym, Sauna, & Coin Laundry all located on Floor 1. Lobby is Floor 2 & Roof Top Terrace on the Top Floor with Amazing Views of the City & Sunsets ! Walk To St George Subway, Restaurants, Cafe's, University of Toronto St George Campus, Philosopher's Walk, OISE, Varsity Stadium & Arena, The Royal Ontario Museum, & Steps to Yorkville! so Wheelchair Accessible. Only From Underground Parking there are "No Stairs" to Suite (id:61852)
RE/MAX Your Community Realty
191 Gatwick Drive
Oakville, Ontario
No stone has been left unturned in this impeccably renovated, move-in ready semi-detached home offering 3 bedrooms and 2.5 bathrooms, combining refined finishes, extensive upgrades, and a prime Oakville location. Every detail has been carefully curated, including entirely new flooring and baseboards, smooth ceilings on the main level, brand-new staircases throughout, and a fully renovated basement with built-in storage, with cohesive character across all levels. The chef-inspired kitchen has been beautifully updated with quartz countertops, a centre island with sink and breakfast bar, checkered ceramic tile flooring, and all new appliances, flowing seamlessly into an inviting eat-in area ideal for everyday family meals. The living room features an elegant coffered ceiling, while the third-floor loft offers exceptional versatility as a family room, playroom, office, or loft-style bedroom, complete with cove moulding, a gas fireplace, and skylight. All bathrooms have been luxuriously renovated with Carrara marble, and the home is enhanced with a smart home system, alarm system with additional motion detectors, an updated hot water heater, and washer and dryer, providing both comfort and peace of mind. Step outside your sliding patio doors to a private, professionally landscaped backyard courtyard designed for family BBQs and entertaining, featuring interlocking, hydrangeas trees, and new fencing on both sides completed in 2022 and 2025. The front yard is equally impressive with interlocking and a professionally painted porch, offering exceptional curb appeal. A two-car garage with a new garage door installed in 2025 and laneway access completes the package. Ideally located in the heart of Oak Park, just steps to shopping, dining, parks, and elementary and high schools. This is turnkey family living at its finest in a one-of-a-kind home! (id:61852)
Royal LePage Burloak Real Estate Services
2 Southwood Crescent
Haldimand, Ontario
Welcome to 2 Southwood Crescent, nestled in one of Caledonia's most sought-after neighbourhoods. This stunning 4-bedroom, 3-bathroom home is loaded with upgrades and beautiful finishes throughout. Offering exceptional curb appeal, the professionally landscaped exterior features a full sprinkler system and a welcoming presence. Inside, you're greeted by a spacious foyer and engineered hardwood flooring that flows through most of the main level. The bright living room showcases a cozy fireplace with custom surround, while 9' ceilings enhance the open feel. The dining area overlooks the backyard through oversized garden doors with a transom window above. The newly updated kitchen blends style and function with quartz countertops, a large eat-at island, stainless steel appliances (2021) including a gas range, and a modern backsplash. The generous main-floor laundry room offers solid surface counters, upper and lower cabinetry, two large closets, a sink, backsplash, and convenient access to the double garage. An updated 2-piece powder room completes the main level. Upstairs, the stairwell and hallway feature striking floor-to-ceiling custom wall paneling. The spacious primary retreat includes a sitting area, walk-in closet, and a beautifully updated 5-piece ensuite with soaking tub, double quartz vanity, walk-in shower, water closet, and ample storage with two towers. Three additional well-sized bedrooms and a 4-piece bath complete the upper level. New neutral broadloom (2026) adds warmth and comfort. The unfinished basement offers an oversized window and awaits your personal touch. Step outside to enjoy the large deck with gazebo overlooking a private, resort-like backyard complete with a wood-burning stove and hot tub. Located within walking distance to the Grand River, trails, schools, parks, and shopping - this exceptional home truly has it all. (id:61852)
RE/MAX Escarpment Realty Inc.
11 Mays Crescent
Hamilton, Ontario
Tucked away on a quiet court in desirable Waterdown, this well-maintained 3+1 bedroom bungalow offers space, privacy, and convenience. Situated on grade with wheelchair accessibility, the home features three full bathrooms and a bright open-concept main floor layout connecting the family room and eat-in kitchen. Walk out to the deck overlooking a fully fenced yard, ideal for relaxing or entertaining. The finished lower level includes a fourth bedroom, full bath, and spacious recreation area providing excellent additional living space for extended family, guests, or a home office setup. Double car garage with inside entry to mudroom/laundry for added functionality. Enjoy a lifestyle surrounded by nature while still being steps to everyday amenities. Walking distance to shopping, restaurants, parks, and scenic trails. Close to excellent local schools and offering easy access to Aldershot GO, Hwy 403/407, and downtown Waterdown. A rare opportunity to lease a bungalow in one of Waterdown's most established neighbourhoods. Hot tub on property is not included in lease. (id:61852)
Keller Williams Edge Realty
118 - 460 Dundas Street E
Hamilton, Ontario
2023 Built Bright & Spacious 10ft Ceilings One Bedroom Plus Den Unit With Modern Finishes Features. Open-Concept Living Room & Kitchen With Gorgeous Quartz Island & Stainless Steel Appliances, Convenient En-suite Laundry & Walk Out Private Balcony. One Underground Parking & Locker Included. Fantastic Amenities Including Two Fully Equipped Fitness Facilities, Party Room & Roof Top Terrace w/BBQ Areas. Chic Condo Located in Sought After Waterdown Near Popular Dining, Shopping, Schools, Parks & Trails w/Easy Access to Public Transit, and Highways. (id:61852)
RE/MAX Metropolis Realty
