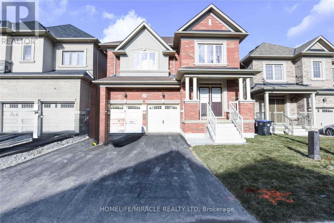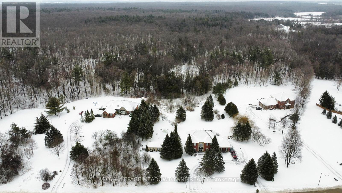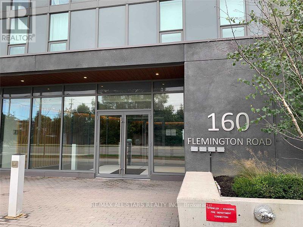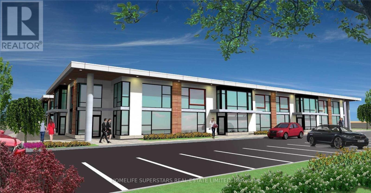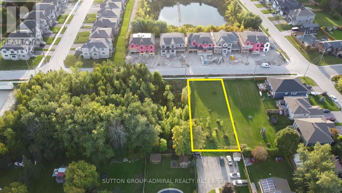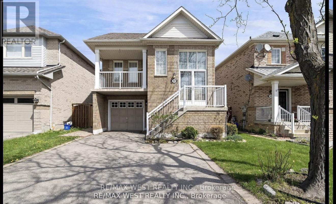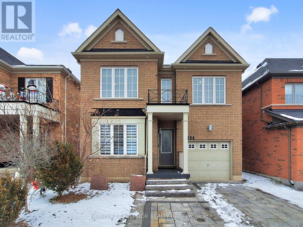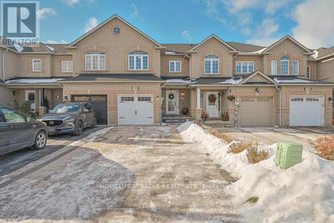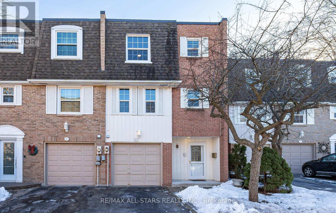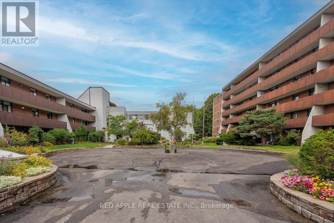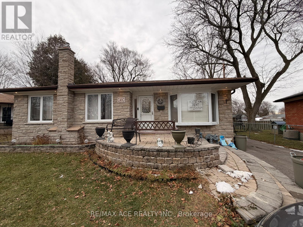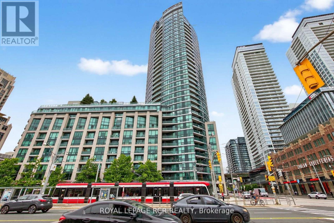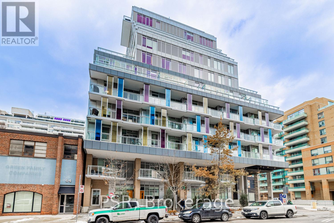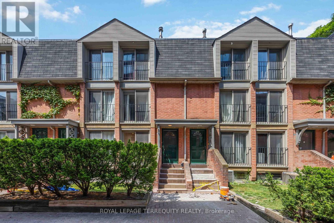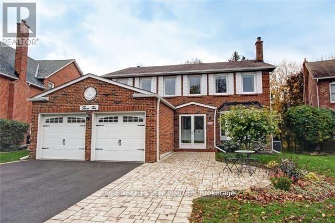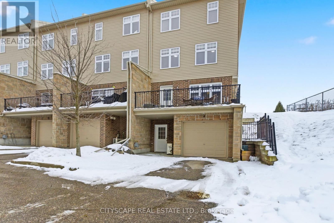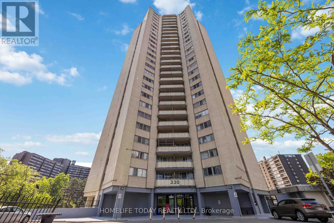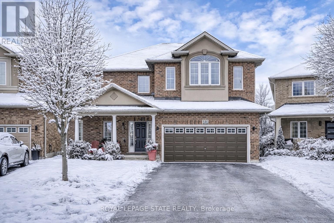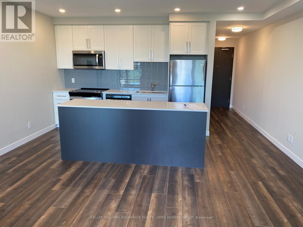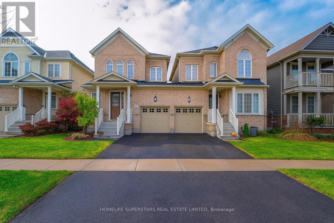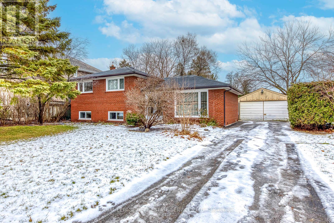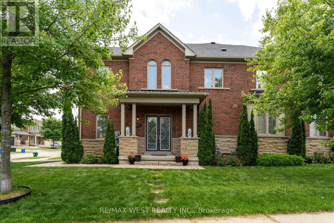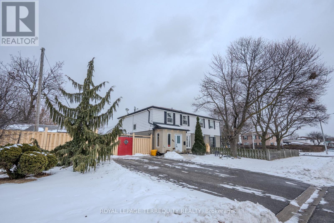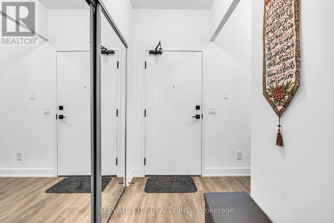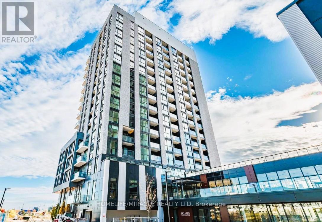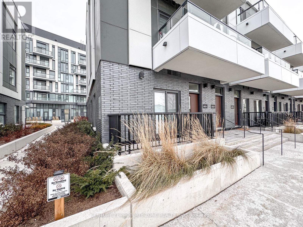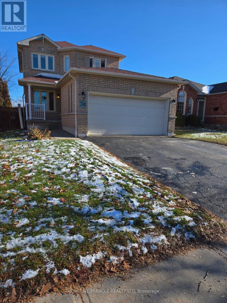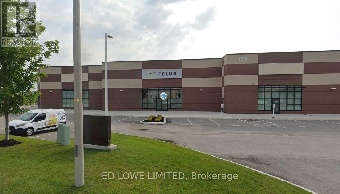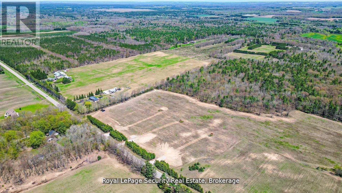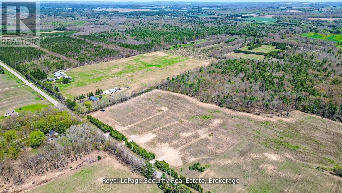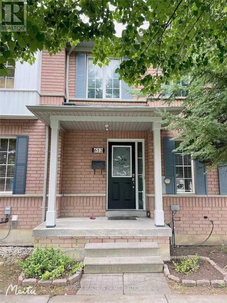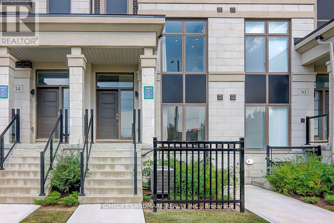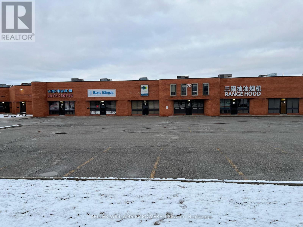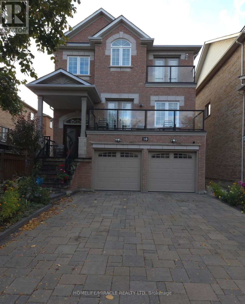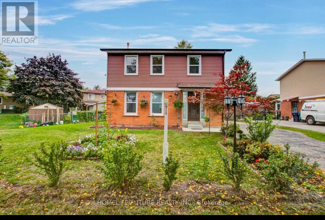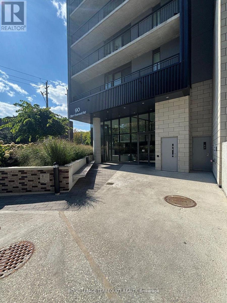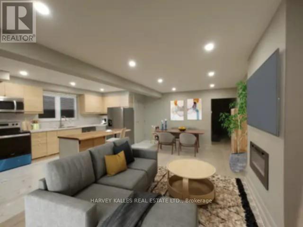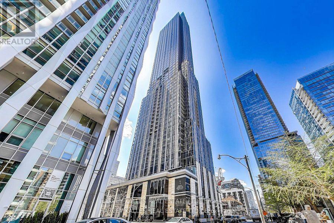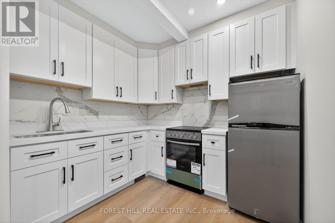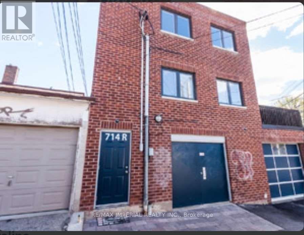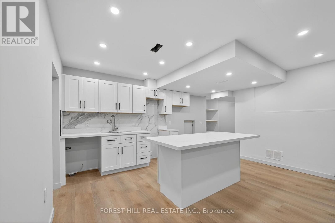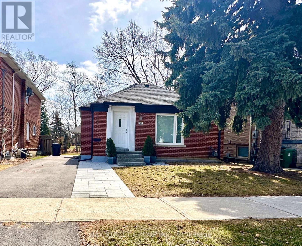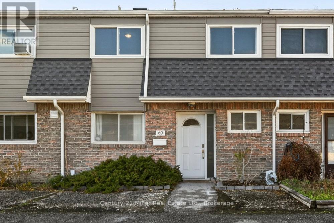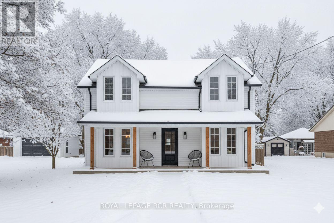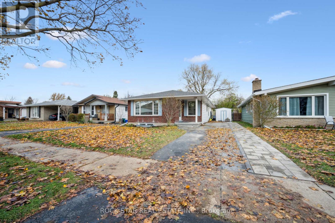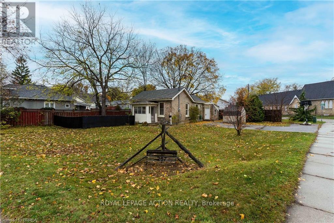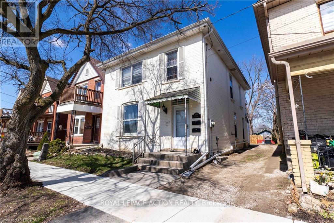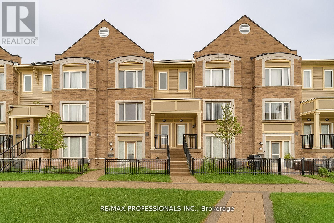27 Action Drive
Brampton, Ontario
Welcome To North West Community of Brampton Latest Offering!!!!! Beautifully Upgraded Double Car 4+2 Bedrooms Detached house boasts over 2540Sq ft above grade living + 1200 sq. ft finished legal 2 Bedrooms basement apartment separate entrance separate Laundry . This home comes with 2 bed Legal Basement apartment with Separate entrance. Garage Access to House!! Main floor Features Separate Living, Dining & Family Room. Upgraded Floor Tiles And Hardwood flooring throughout. D/D Entrance, 9 ft smooth ceiling on the Main Level. Walk Into A Gourmet Kitchen , Extra cabinets &Overlooking to Large Family Room Equipped With A Gas Fireplace To Entertain Your Guests. Good Size breakfast area overlooking to Up Graded Backyard.2nd floor which comes with 4 bedrooms & 3 full washrooms. Huge Master Bedroom with 5pc Ensuite & W/I Closet. Another spacious 2nd master bedroom with 4 pc ensuite. 2 Other Generously Sized Rooms with Jack and Jill washroom.. All closets comes with Spacious Closets. 2nd Floor Laundry counter and storage cabinets. Separate Laundry for basement. Legal Basement currently rented for $2000! Pot lights. Designed To Perfection in A Highly Sought Neighborhood. Nothing to be Done Just Move In Ready. (id:61852)
Homelife/miracle Realty Ltd
8 Deer Run Crescent
Halton Hills, Ontario
Welcome to 8 Deer Run an exceptional property in a sought-after executive estate subdivision. This private retreat sits on nearly 4 acres, including 1 acre of protected conservation. This beautifully maintained home offers approx. 3,100 sq ft above grade plus a walkout basement, combining timeless charm with modern upgrades. Perfect commuter location centrally located just minutes to Guelph, Milton, and Acton. The main floor features 9-ft ceilings, original hardwood, pot lights, crown moulding, a double-sided fireplace, and French doors opening to a coffered living room. The spacious eat-in kitchen includes granite countertops, travertine backsplash, built-in oven and cooktop, freezer, breakfast bar, walk-in pantry, and walkout to a 4-year-old deck with gas hookup and awning. A mudroom with laundry and deck access complements the 3-car garage. Upstairs offers 4 generous bedrooms, oak staircase with runner, pot lights, and original strip hardwood. The primary suite features double-door entry, fireplace, large walk-in closet, and 6-pc ensuite with Jacuzzi tub, walk-in shower, linen storage, and new toilet. Updated 4-pc main bathroom and additional linen closet complete the level. The finished walkout basement with separate entrance to the in-law suite offers 9-ft ceilings, pot lights, above-grade windows, a 3-sided fireplace, wet bar, cold room, and bedroom with stove connection and huge walk-in closet (or use as second bedroom) plus 3-pc ensuite and laminate flooring. The fenced-in 7-ft deep pool is thermal heated with a 2-year-old pump and filter. Enjoy a fully equipped pool house with running water and electricity, interlock walkway, perennial landscaping, sprinkler system, electric dog fence, surround sound, and outdoor fridge/freezer. Roof on house and pool house replaced 4 years ago with new gutters and guards. A true oasis with incredible privacy, just minutes to amenities (id:61852)
Royal LePage Meadowtowne Realty
802 - 160 Flemington Road
Toronto, Ontario
Experience downtown living with all the comforts of the suburbs! Welcome to The Yorkdale Condominiums, perfectly located just steps from transit and within walking distance to Yorkdale Mall. This bright and inviting unit features two spacious bedrooms, two full bathrooms, in-suite laundry, and a balcony that extends the full width of the suite-offering stunning views of downtown Toronto. Enjoy unbeatable convenience with easy access to all amenities, minutes to Highway 401, and just a short drive to the city core! (id:61852)
RE/MAX All-Stars Realty Inc.
20 - 2578 Bristol Circle
Oakville, Ontario
This beautiful office building combines modern design with everyday functionality, offering 1,830 sq. ft. of space plus a 400 sq. ft. mezzanine. The mezzanine includes three private offices and a comfortable coffee area, while the ground floor features seven well-appointed offices, a tastefully designed reception, and a modern kitchen that leaves a lasting impression on clients and staff alike. With two washrooms, including one with a shower for those who enjoy a workout before or after work, the building is designed with comfort in mind. A fridge, range hood, microwave, and dishwasher are already in place, making the space move-in ready. Each office is fully sound insulated for privacy and productivity and has Ethernet cable installed. Elegant finishes, including professional modern carpeting, tempered glass stair railings and doors, and stylish interior details, create a sleek and professional environment. Bright and Beautiful Tile on The Hallway, Spectacular Full-Height Windows Allow Natural Light, Minutes to Hwy 403, On the Border of Mississauga and Oakville. Partially leased. Photos before leased offices. Showing will be after 7 PM OR on Sunday. (id:61852)
Homelife Superstars Real Estate Limited
210 Sutherland Street S
Clearview, Ontario
Great opportunity for investors and builders in a developing Stayner community. This 66' x 165' lot is within walking distance to nearby amenities such as grocery stores, gas stations, and schools. 15 minutes to Collingwood to go skiing at Blue Mountain and 19 minutes to Wasaga to head to the beach. Short drive to beautiful parks and trails. RS3 zone may permit Singles, Duplex and Semi-detached .Buyers assumes all costs for Local improvements, servicing, DC's, etc. (id:61852)
Sutton Group-Admiral Realty Inc.
362 Avro Road
Vaughan, Ontario
Welcome to this bright and inviting raised bungalow located in the highly sought-after Maple community at Jane & Rutherford! Originally designed as a 3-bedroom home, this beautifully converted 2-bedroom layout offers a spacious and functional design-ideal for couples, small families, or those looking to downsize. The main level features generous principal rooms with an open, airy flow, while the lower level provides excellent extended living space with a separate walk-out to the backyard. Enjoy a sun-filled home with modern comfort and unbeatable convenience. Steps to top-rated schools, retail shops, restaurants, and major amenities including Hwy 400, Canada's Wonderland, and the Cortellucci Vaughan Hospital. (id:61852)
RE/MAX West Realty Inc.
164 Webb Street
Bradford West Gwillimbury, Ontario
Beautiful 4 Bedroom Detached Home on a Quiet Family Friendly Neighbourhood. Gorgeous Stone Frontage, Large Porch, Excellent Open Concept Floor-Plan With 4 Large Bedrooms, 3 Baths **Bright & Functional Layout!**Many Upgrades Include Hardwood Floors Throughout, Feature Polished Porcelain Gas Fireplace, Upgraded Vanities, Quartz Counter Tops , Interior & Exterior Potlights & More!**Gourmet Kitchen With Center Island, Backsplash & Stainless Steel Appliances. Master Retreat: Walk-In Closet, Glass Shower, Soaker Tub, Quartz Countertop*Large Unspoiled Basement*Professionally Landscaped, Fully Interlocked Front And Backyard , Fully Fenced Backyard, Stone fire pit, & Move In Ready, Flexible Closing!* Close To All Shops, Parks, Amenities, Schools, Go Station & Hwy 400/404! A Must See! (id:61852)
Homelife Excelsior Realty Inc.
190 Deepsprings Crescent
Vaughan, Ontario
Welcome to this beautifully updated 3 Bed - Freehold Townhouse located in the highly desirable community of Vellore Village. Thoughtfully maintained and enhanced with approximately $50,000 in upgrades, this home offers a perfect blend of comfort, style, and functionality, ideal for families, first-time buyers, or investors seeking a move-in ready property in Vaughan. The main level features bright and spacious living and dining areas, complemented by a tastefully upgraded kitchen designed for both everyday living and entertaining. Updated flooring throughout the home adds a modern, cohesive look while enhancing durability and ease of maintenance. Upstairs, you'll find three well-sized bedrooms with ample closet space and natural light, offering comfortable accommodations for the entire household. The finished basement presents excellent potential for future customization, allowing you to create additional living space tailored to your needs. Additional highlights include an Extra-Deep 147' Backyard (With No Rear Neighbor's);an attached garage and private beautifully finished stone driveway with no side walk. Situated in a quiet, family-friendly neighborhood, this home is close to top-rated schools( Including Juilliard French Immersion), Minutes To Vaughan Mills Mall, Wonderland, Big Box Stores, Viva Transit, GO Station, Subway, & Highway 400/401. A fantastic opportunity to own a well-upgraded home in a prime location. (id:61852)
Homelife/miracle Realty Ltd
6 Hepworth Way
Markham, Ontario
Charming Enclave in Old Markham! Tucked away in a quiet, sought-after pocket, this lovely home is just steps to Main Street Markham, GO Train, YRT, VIVA, TTC to Warden Station, shops, restaurants, schools, parks, and churches, everything you need is within walking distance. Enjoy your privacy with no neighbours behind. Walk-out from lower level through double French Doors to a fully fenced backyard and deck also viewed through a large Pella window with built-in blinds on main level. This home features updated windows, modern glass railings, laminate flooring on 2 levels and two fireplaces, adding style and warmth throughout. The bright eat-in kitchen boasts ceramic floors and convenient main-floor laundry. Upstairs, the spacious primary bedroom offers a walk-in closet and a private 2-piece ensuite plus 2 more bedrooms and 4 pc. Furnace is approx. 3 years new. Whether you're a first-time buyer or investor, this home is a perfect opportunity in a prime location. **Note:** House has recently been freshly painted and several new photos have been added to show the update. (id:61852)
RE/MAX All-Stars Realty Inc.
2204 - 50 Old Kingston Road
Toronto, Ontario
Welcome to Eesti Kodu Toronto - an exclusive 55+ owner-occupied community offering comfort, convenience, and a vibrant lifestyle. This spacious and bright two-bedroom apartment features a serene eastern exposure and an impressive 33-foot balcony - perfect for savoring morning sunrises or relaxing with views and sounds of the nearby Rouge Valley. Gleaming hard wood floors in living/dining rooms, 2nd bedroom and hallway. Inside, you'll find a generously sized primary bedroom with a large walk-in closet, 2nd Bedroom with a large double mirror closet, a full 4-piece bathroom, large utility/storage closet, and a functional, well-laid-out kitchen with ample storage throughout. Enjoy resort-style amenities including a fully serviced pool, his and hers saunas, exercise and craft rooms, a library, an expansive party room, and modernized laundry facilities. The unit also includes underground parking with a dedicated oversized spot conveniently located next to your exclusive locker. Maintenance fees cover all utilities, including heat, hydro, water, property taxes, Bell Fibe5G internet, and cable, making budgeting simple and stress-free. Located close to parks, nature trails, shops, and transit, this move-in-ready unit is perfectas-is or can be customized to suit your personal taste.2 Cats permitted with approval. Experience peaceful living with everything you need at your doorstep-welcome home to Eesti Kodu Toronto! (id:61852)
Red Apple Real Estate Inc.
Main - 48 Ronway Crescent
Toronto, Ontario
Welcome To 48 Ronway Crescent! This Lovingly Maintained Bungalow Is Situated On A Large Lot W/ Private Backyard Oasis. Enjoy A 3 Tiered Deck Overlooking Heated Inground Swimming Pool. Perfect For A Summer Staycation. This Updated Home Has An Open Concept Main Flr Living Space, Updated Kitchen And Modern Appliances! Tenants to pay 60% utilities (id:61852)
RE/MAX Ace Realty Inc.
310 - 600 Fleet Street
Toronto, Ontario
Good things come in small packages. This gem is situated in a fabulous building with TTC right out front within walking distance to all amenities and downtown core. (id:61852)
Royal LePage Rcr Realty
202 - 68 Merton Street
Toronto, Ontario
Beautifully located in the heart of Yonge and Merton, this stylish condo offers a mix of convenience and neighbourhood charm, just minutes from Davisville Subway and steps to the Kay Gardner Beltline Trail. This spacious one bedroom plus den, two bathroom suite features modern finishes and a well designed open concept layout. The tucked away den is perfect for a home office. The area is surrounded by shops, cafés, restaurants, and parks nearby, and residents enjoy easy access to transit and walking trails, making it a great spot to call home. (id:61852)
Psr
27 - 325 Jarvis Street
Toronto, Ontario
Welcome to 325 Jarvis Street, a beautifully designed, fully furnished 3-storey condo townhouse that perfectly blends charm and character. This spacious 2-bedroom, 1-bathroom home features wood beam ceilings, wide-plank wood flooring, exposed brick accents, and not one but three Juliette balconies that fill the space with natural light. Located just steps from Toronto Metropolitan University (formerly Ryerson), the Phoenix Concert Theatre, the Financial and Entertainment Districts, and lush nearby parks, convenience is truly at your doorstep. Residents will also enjoy access to the brand-new fitness facilities at 319 Jarvis. We absolutely love this home - and we think you will too. (id:61852)
Royal LePage Terrequity Realty
310 Hidden Trail
Toronto, Ontario
Great Family Home On Quiet Street In The Prestigious Community Of Ridgegate. Located On A Gorgeous Ravine Lot, This 4 + 1 Bedroom 4 Bath Home Is Perfect For The Family On The Grow, With A Finished Basement And 2 Family Rooms, There Is Room For Everyone. Walk Out To Your Breathtaking Back Yard, And Stretch Those Legs With A Walk Thru Hidden Trail Park & G. Ross Park. Host The Whole Family With Your Huge Kitchen And Large Dining Room, Perfect For Entertaining. Photos From Previous Listing Before Current Tenants. (id:61852)
Sage Real Estate Limited
4 Nathan Court
Cambridge, Ontario
Welcome to 4 Nathan Court, a beautifully maintained end-unit home offering modern comforts and a thoughtfully designed layout for everyday living. The open-concept kitchen, living, and dining areas create an inviting space ideal for hosting guests or enjoying time with family, with a private balcony providing the perfect spot for fresh air and outdoor relaxation. The updated kitchen features ample counter space, generous storage, and a dishwasher, while large windows fill the home with natural light. The primary bedroom is a true highlight, offering a spacious walk-in closet, a private ensuite bathroom, and a versatile loft area perfect for a home office, reading nook, or additional lounge space. Two additional bedrooms provide flexibility for family, guests, or workspace needs, complemented by a full bathroom and convenient main-floor powder room. Additional features include a single-car garage with inside entry and a private driveway. Located in a family-friendly neighborhood close to parks, schools, the Paris Trail, and Savannah Golf Course-with quick access to HWY 401, and short commutes to Brantford and Hamilton-this home delivers a blend of comfort, convenience, and modern living, making it an ideal choice for families, professionals, or anyone seeking a well-kept home in a desirable location. (id:61852)
Cityscape Real Estate Ltd.
1603 - 330 Dixon Road
Toronto, Ontario
Welcome to this beautifully maintained, large one-bedroom suite situated on a high floor with sweeping north-facing views. This bright and spacious unit features a generously sized living room that opens onto a private outdoor balcony perfect for enjoying serene skyline views. A separate dining area complements the full kitchen, making it ideal for both everyday living and entertaining. The expansive master bedroom offers ample space for comfort and relaxation. A rare find in superb condition move in and enjoy! (id:61852)
Royal LePage Ignite Realty
181 Springview Drive
Hamilton, Ontario
Welcome to your dream home featuring a premium lot & an entertainer's paradise in the backyard! Enjoy your private outdoor retreat complete with stamped concrete patio, elevated deck, beautifully landscaped grounds, vinyl fencing, gas line for BBQ & an incredible 17 ft Hydro pool. This versatile Hydro pool includes tranquil waterfalls, a convenient roll-up cover & functions as a swim spa, oversized hot tub, or refreshing summer pool. Upgrades in 2025 make this home truly move-in ready: Fully finished walk-out basement with bedroom, 3-pc bath, den, rec room & kitchenette - perfect for in-laws or guests. Engineered hardwood flooring throughout the bedroom level. Custom built-ins throughout provide exceptional storage and style. Quartz countertops in the kitchen & upstairs bathrooms. Brand new appliances (2025) included. Plus, anew shed for extra storage. This home combines luxury, functionality &outdoor living at its finest. RSA. SQFTA. (id:61852)
Royal LePage State Realty
1907 - 15 Queen Street S
Hamilton, Ontario
Largest 2 bed plus den non penthouse unit in the building. Located at the intersection of King and Queen in Downtown Hamilton.Stunning, bright, sun-filled, open concept 2 Bed, 2 bath Plus Den, with locker and parking. 9 foot high ceilings, laminate flooring throughout, extendedheight kitchen cabinets with upgraded S/S Appliances, backsplash and Quartz Countertops, full-size in-suite laundry, Private Large Balcony withescarpment / city views. Walk to everything, Hess Village, Breweries, Shops, Restaurants & Cafes. Minutes to Hamilton GO, West Harbour GO, Busroutes. McMaster University is just minutes away by bus, minutes From Hwy 403. Amenities Include a State-Of-The-Art Gym, Yoga Deck, Party Roomand Rooftop Terrace. Tenant pays all utilities and internet. (id:61852)
Keller Williams Advantage Realty
7 White Ash Road
Thorold, Ontario
Welcome to this beautifully maintained all-brick Rosehaven link home in the desirable Confederation Heights community, offering modern finishes, a functional layout, and an exceptional location near parks, shops, and Brock University. The main floor features 9 ft ceilings, an elegant oak staircase, brushed oak flooring, and an upgraded kitchen with ceramic flooring, granite countertops, a breakfast bar, and ample cabinetry. Upstairs you'll find three spacious bedrooms, including a primary with a private 4-piece ensuite, along with a stylish 3-piece bathroom serving the two additional bedrooms. The unfinished basement offers above-grade windows and the potential for a separate entrance-an excellent opportunity to create additional living space or a future basement apartment for extra income. Situated close to Canada Games Park, walking trails, local amenities, and Thorold's historic downtown, this home appeals to first-time buyers, families, and investors alike, providing strong rental potential and long-term value in a high-demand location. (id:61852)
Homelife Superstars Real Estate Limited
2420 Raymore Drive
Burlington, Ontario
Welcome to this beautifully fully renovated home located on a quiet court in the highly desirable South Burlington neighbourhood. This bright, spacious 3-bedroom, 2 full bathrooms home features engineered hardwood flooring throughout, creating a clean, modern look. The main level offers a functional open layout with a large kitchen island, gas stove, and newer appliances, perfect for everyday living and entertaining. New doors and windows throughout the home allow for abundant natural light. The finished basement is exceptionally bright, with large windows, and includes a bar and full washroom, offering flexible space for extended family use, a home office, or an additional living area. Additional highlights include a private, large fenced backyard and a double-car garage. Ideally located close to downtown Burlington, parks, schools, and amenities, this home is perfect for families or professionals seeking comfort, space, and a quiet community setting. (id:61852)
Royal LePage Real Estate Services Ltd.
2120 Fiddlers Way
Oakville, Ontario
Located in a highly desirable Oakville neighbourhoods, this 3+1 bedroom, 3-bathroom freehold townhome offers the perfect blend of comfort, location, and function. Situated directly across from a park and minutes from Oakville Trafalgar Memorial Hospital, with top-ranked schools like Garth Webb SS and Forest Trail PS nearby. Public transit and major highway access make commuting simple and efficient. Interior features include hardwood flooring throughout, granite kitchen countertops, custom pantry, upgraded cabinetry, and wrought-iron staircase spindles. A spacious main-floor room provides flexibility as a home office or additional bedroom. The home also includes an energy-efficient tankless hot water system.Enjoy a professionally landscaped backyard with mature trees, including Japanese maple and cedar, a stone patio, gas line for BBQ, and a custom pergola, ideal for outdoor living with minimal maintenance. Located in a well-established, family-friendly community close to shopping, schools, green space, and trails. (id:61852)
RE/MAX West Realty Inc.
65 Dorset Drive
Brampton, Ontario
Welcome to this spacious 4-bedroom, 3-bathroom semi-detached home located in the highly sought-after Southgate community of Brampton. Situated on a desirable corner lot, this home offers a large driveway with ample parking and exceptional outdoor space.Inside, the functional layout is perfect for first-time home buyers or growing families, featuring generous living areas and well-sized bedrooms designed for comfort and everyday living. Step outside to a huge backyard complete with a pool, ideal for summer entertaining, family gatherings, and creating lasting memories.The home also offers excellent potential for a separate basement entrance, making it a great option for future income potential or extended family living. Conveniently located close to schools, parks, shopping, and transit, this property combines space, location, and opportunity-a wonderful place to call home and grow into for years to come. (id:61852)
Royal LePage Terrequity Realty
219 - 2489 Taunton Road
Oakville, Ontario
Enjoy modern, low-maintenance living in this upgraded 780 sq ft condo at Oak & Co., ideally located in Oakville's vibrant Uptown Core. This spacious unit features a large den, two full bathrooms, and a private balcony with stunning views. The sleek kitchen offers stainless steel appliances, contemporary cabinetry, and premium countertops, all flowing seamlessly into the open-concept living area. Additional highlights include in-suite laundry, a walk-in closet, and the rare convenience of an underground parking space and locker located just steps from the unit. Perfectly situated steps from shopping, dining, and the Uptown Bus Terminal, with easy access to Sheridan College, Oakville Trafalgar Hospital, GO Transit, and major highways including the 403, 407, and QEW. Building amenities include an outdoor pool, gym, yoga studio, party room, and pet wash station. A smart opportunity for first-time buyers, downsizers, or investors seeking a functional, well-located condo in one of Oakville's most desirable communities. (id:61852)
Elevate City Realty Inc.
402 - 3071 Trafalgar Road E
Oakville, Ontario
Experience contemporary living in this generous 1+1 bedroom suite at Minto North Oak Tower, located at 3071 Trafalgar Road in North Oakville. Offering 628 sq. ft. of interior living space plus a 46 sq. ft. balcony, this unit provides both comfort and style. The full-sized den works perfectly as a home office or additional sleeping area, and the primary bedroom includes a walk-in closet complete with custom organizers. The suite features 9-foot ceilings, expansive windows, and chic laminate flooring throughout. The modern kitchen is equipped with upgraded appliances and a built-in water filtration system. Smart home upgrades include a smart thermostat and keyless entry for added convenience. Residents have access to outstanding building amenities such as a fitness centre with yoga studio, lounge, sauna, BBQ terraces, games room, pet wash station, and bike storage. The location offers quick access to Highways 407, 403, and the QEW, and is just minutes from Sheridan College, shopping, dining, transit, and more. (id:61852)
Homelife/miracle Realty Ltd
06 - 20 Lagerfeld Drive
Brampton, Ontario
Modern Luxury at Daniels MPV! Welcome to this stunning, BRAND NEW corner-unit townhouse featuring a bright, open-concept design and the rare convenience of MAIN-FLOOR LIVING WITH NO STAIRS. This sun-drenched 1-bedroom home boasts a PRIVATE WALK-OUT PATIO and premium upgrades, including CUSTOM BLINDS throughout and a sleek CUSTOM GLASS SHOWER. Situated in an UNBEATABLE LOCATION, you are just steps from the Mount Pleasant GO Station, transit, shopping, and dining. Ready for IMMEDIATE POSSESSION-experience effortless urban living in the heart of Brampton. (id:61852)
Century 21 Property Zone Realty Inc.
29 Nicholson Drive
Barrie, Ontario
Welcome to 29 Nicholson Drive, a well maintained fully detached home in Barrie's desirable Ardagh neighbourhood. This property offers 3+1 bedrooms and 3 bathrooms above grade plus a finished walk out basement with an additional bedroom and large living area, ideal for extended family or future secondary suite potential. Located close to top rated schools, parks, trails, shopping, commuter routes and essential amenities. Recent updates include a new furnace and A/C (2024), newer washer, dryer and dishwasher (2023), and a freshly tarred driveway leading to a double car garage. The walk out basement provides excellent versatility for guests, in law living, rental potential or additional family space. A great opportunity in a sought after community. (id:61852)
Homelife/miracle Realty Ltd
4,5,6 - 155 Reid Drive
Barrie, Ontario
Available immediately, this 18,174 SF office presents a rare opportunity to secure a beautifully finished, turnkey workspace with a lease in place through December 31, 2027. The space has been fully transformed into a modern, bright, and highly functional office environment. Currently configured as a call centre, the layout features a spacious open floor plan complemented by multiple private offices, training rooms, boardrooms, a staff kitchen, and even a dedicated yoga room.With high-end finishes, versatile design, and true move-in-ready condition, this is an opportunity you wont want to miss. (id:61852)
Ed Lowe Limited
6411 Concession Rd 3
Adjala-Tosorontio, Ontario
Beautiful clear building lot ready for your Dream Home. Sunrise / Sunset exposure, east facing, gorgeous forested backdrop. Private treed entrance with large driveways already installed. 1.6 Acres with 2 lots to choose from. Walkout elevation available. Paved road 8 minutes to town of Alliston or a few minutes to quaint town of Everett. Country living at it's best, steps to the Pine River where you can enjoy the Trout and Salmon runs every Spring and Fall or walk the managed Forest literally steps away. Perfect sandy soil is great for building. Possible VTB (vendor take back) Mortgage available for easy financing. Building plans also available. 1 of 2 remaining lots all 1.6 Acres (200 feet x 350 feet deep) Perfect Infill building lots for builders or families that would like to build and live next to each other! (id:61852)
Royal LePage Security Real Estate
6413 Concession Rd 3
Adjala-Tosorontio, Ontario
Beautiful clear building lot ready for your Dream Home. Sunrise / Sunset exposure, east facing, gorgeous forested backdrop. Private treed entrance with large driveways already installed. 1.6 Acres with 2 lots to choose from. Walkout elevation available. Paved road 8 minutes to town of Alliston or a few minutes to quaint town of Everett. Country living at it's best, steps to the Pine River where you can enjoy the Trout and Salmon runs every Spring and Fall or walk the managed Forest literally steps away. Perfect sandy soil is great for building. Possible VTB (vendor take back) Mortgage available for easy financing. Building plans also available. 1 of 2 remaining lots all 1.6 Acres (200 feet x 350 feet deep) Perfect Infill building lots for builders or families that would like to build and live next to each other! (id:61852)
Royal LePage Security Real Estate
613 South Unionville Avenue
Markham, Ontario
2-Car Garage, Approx 1800Sf, Very Nice Layout, Bright And Spacious. 4 Bedroom Builder Floor Plan Converted Into 3 Bedrooms By Builder. Main Floor Laudry Room, Large Eat-In Kitchen. Lots Of Pot Lights. New Laminate Floor On The 2nd Floor, New Hardwood Stairs. New Granite Counter Top.Good Size Fenced Backyard. Close To Bus, Church, Pond, Provincial Park, Supermarket, Shopping Mall And Highway... (id:61852)
RE/MAX Realtron Jim Mo Realty
Lower - 32 Wuhan Lane
Markham, Ontario
Spacious & Luxury Freehold Double Car Garage 4 Yrs New "Trendi" Townhouse Built By "Treasure Hill" In Sought-After Wismer! This Home Features 1+1 Bedrooms And 2 Washroom With Finished Walk-Up Basement W/Rec Rm By The Builder. Laundry In Basement. Den In Basement Could Be Another Bedroom! Walking Distance To Top-Rated Bur Oak Ss, Fred Varley Ps. Near A Large Selection Of Restaurants, Shops And Schools. Close To Markville Mall, Main St Unionville, Supermarkets, Costco, TTC Bus Routes, Hwy7, Hwy407.Family Friendly Neighborhood. Tenant Pays 35% Of Total Utilities. For Lease Area: Ground And Lower Floors. (id:61852)
Homelife Landmark Realty Inc.
4a - 70 Gibson Drive
Markham, Ontario
Second Floor walk up office with private offices, receiption, two washrooms and kitchenette. Ample parking. Net rent to increase $0.25 per sq ft per year. (id:61852)
Keller Williams Empowered Realty
10 Gina Drive
Vaughan, Ontario
Welcome to 10 Gina Drive, a beautifully maintained detached home located in the heart of Vellore Village. This property offers 3+1 bedrooms and 4 bathrooms, with hardwood flooring throughout the main and second floors and no carpet. The finished basement apartment provides excellent income potential (approx. $2,000) or serves as an ideal in-law suite. Conveniently situated near Highways 400 and 407, Maple GO Station, Cortellucci Vaughan Hospital, Vaughan Mills, Canada's Wonderland, top-rated schools, community centres, and family-friendly parks. Everyday essentials such as Longo's, Fortinos, grocery stores, coffee shops, and dining options are just minutes away. Easy commuting with quick access to public transit and major highways. A perfect blend of comfort, convenience, and investment opportunity in one of Vaughan's most desirable communities. (id:61852)
Homelife/miracle Realty Ltd
Main - 4 Stanbridge Court
Toronto, Ontario
This Beautifully Renovated 4-Bedroom Home Is Located On A Quiet Court. The Main Floor Has Been Completely Updated For Modern Living W/ Pot Lights. Bright Spacious Freshly Painted. Quartz Counter Top And Tile Back Splash. Separate Laundry For Main Floor. Enjoy Nearby Walking Trails, Shopping, Restaurants, Public Transit, And Great Schools. Close To Uft Scar. Short Distance To TTC Bus. Must See Home! (id:61852)
Homelife/future Realty Inc.
416 - 90 Glen Everest Road
Toronto, Ontario
Stunning 1-Bedroom + Den, Full 2-Bathroom Condo in East Toronto! Experience modern living with sleek built-in appliances, quartz countertops, and stylish laminate flooring throughout. Floor-to-ceiling windows flood the space with natural light, while the spacious balcony offers privacy and fresh air. Unmatched building amenities include a fully equipped gym, rooftop patio with BBQs, and 24- hour concierge service. Perfectly located near Warden and Victoria Park subway stations, Scarborough GO, major highways, shopping plazas, and restaurants. Steps from parks, trails, and local shops. Ideal for professionals, small families, or nature lovers seeking the perfect balance of urban convenience and serene living. (id:61852)
Royal LePage Terrequity Realty
Main - 32 Santa Barbara Road
Toronto, Ontario
Freshly Renovated Semi-Detached Home For Lease Near Yonge & Sheppard. Available For Lease, This Beautifully Renovated Semi-Detached Home Is Situated Just Mins From Yonge St ! This Modern 3-Bedroom Residence Features Bright & Open Living Spaces - Enjoy A Spacious Layout That's Perfect For Both Relaxation & Entertaining. Luxurious Primary Suite Comes With An Ensuite Bathroom, Exquisitely Renovated To Offer A Spa-Like Experience. All Stunning Bathrooms Have Been Tastefully Updated, Combining Elegance & Modern Design. Everything Fresh & New ! Prime Location - Conveniently Located Near The Hwy & Public Transit, Making Commuting Effortless. This Home Offers A Perfect Blend Of Style & Convenience. Don't Miss The Opportunity _ Schedule A Viewing Today! AAA Tenant(s) Only. Tenant pays heat, hydro and gas. Main floor tenant pays all of the utilities. (id:61852)
Harvey Kalles Real Estate Ltd.
2405 - 11 Yorkville Avenue
Toronto, Ontario
Brand New Beautifully Furnished 2 Bedroom 2 Bathroom Yorkville luxury suite with massive private rooftop balcony overlooking the tops of buildings with incredible skyline views! 224 square feet private terrace with sensational views of Greenbelt and City Skyline, Awarded condo project of the year! 11YV offers a destination address in the heart of Yorkville, Toronto with the cities best very best of amenities - award winning shopping, upscale restaurants and dining establishments, denomination schools, private and public academies, parks, biking and walking trails, wholefoods and TTC at your doorstep. Walk to Annex, Bay Street, Queens Park, U of T and more! Large 2 bedroom 2 bathroom layout with stunning views from your suite and private rooftop terrace. Luxury finishes including marble eat in island with chiller basin, exquisite kitchen and bathroom cabinetry, queen size bedding and use of furniture. Includes parking - ideal floor plan and layout for a turnkey living experience! 24 hour concierge, state of the art fitness center, private dining spaces, exceptional building amenities for your enjoyment. (id:61852)
Harvey Kalles Real Estate Ltd.
B - 19 Candis Drive
Toronto, Ontario
Fully Renovated from Top to Bottom in Bathurst Manor! Beautifully 1 bedroom, 1 bathroom home featuring a bright open-concept layout with hardwood flooring throughout and modern pot lights. Move-in ready and designed for comfortable, modern living in a highly sought-after neighborhood (id:61852)
Forest Hill Real Estate Inc.
714r Dufferin Street
Toronto, Ontario
Spacious One Bedroom unit, With Large Private Patio Area to enjoy the outdoor life. The unit can be use as a office studio as per landlord. Street car just at the door. Close to YMCA, shops and restaurant. (id:61852)
RE/MAX Imperial Realty Inc.
19 Candis - Lower Level Drive
Toronto, Ontario
Fully Renovated from Top to Bottom in Bathurst Manor! Beautifully updated 3-bedroom, 2-bathroom featuring a bright open-concept layout with hardwood flooring throughout and modern pot lights. Enjoy large windows that fill the space with natural light. All three bedrooms are generously sized with double closets for plenty of storage. Move-in ready and designed for comfortable, modern living in a highly sought-after neighborhood! (id:61852)
Forest Hill Real Estate Inc.
99 Park Home Avenue
Toronto, Ontario
Nestled in the highly coveted Empress Walk neighborhood of Willowdale West, this charming bungalow exudes warmth and style. Thoughtfully renovated, this 3-bedroom home offers a perfect blend of cozy comfort and modern elegance.The main floor features a gourmet kitchen with a sleek stone countertop and breakfast bar, complemented by hardwood flooring throughout. A bright and inviting family room, highlighted by a large window and built-in bookcase, adds to the home's charm.Step outside to your private backyard oasis, complete with a spacious deck and a 132-foot deep lot offering ample space for relaxation and entertainment. Recent upgrades include a newer roof, and ease trough, driveway, partial new grass in both the front and backyard, as well as updated paving stones, steps, and a retaining wall. The home also features enhanced lighting in the basement and exterior, along with a newly renovated staircase with carpet.Whether you're ready to move in, rent it out, or build your dream home, this property offers endless possibilities. Conveniently located near ravines, parks, top-rated schools, TTC, supermarket,the subway and much more! **Extras** Fridge, Stovetop, Microwave. Exhaustion Fan. Window Coverings. Elfs, Newer Samsung washer & dryer, newer pizza oven at back of home,complete gym set (id:61852)
Bay Street Group Inc.
69 - 2050 Upper Middle Road
Burlington, Ontario
Perfect for first time buyers looking to get into the market or investors. Move right in and enjoy this charming open concept 3 bedroom townhome with a finished walk-out basement. Enter in from the quiet courtyard to the freshly painted main floor with a fantastic layout and large windows allowing for lots of natural light. Enjoy cooking in the upgraded kitchen with lots of cupboard and counter space. The upper level features a huge primary bedroom with ensuite privileges, the 2nd and 3rd bedrooms offer lots of space for the family or a work from home office. The fully finished basement is wide open for all your recreational needs and walks out to your fully fenced backyard that also backs onto a green space courtyard that's perfect for the kids to play. This unit also comes with 2 tandem underground parking spots. Conveniently located steps from shopping, schools, transit, parks and rec plus easy access to highways and more! (id:61852)
Century 21 Miller Real Estate Ltd.
349 Smith Street
Wellington North, Ontario
Nestled on an expansive lot in downtown Arthur, this exquisite 4 bedroom, 3 bathroom home has undergone a complete transformation, blending classic architecture with elevated modern finishes. The main level impresses with wide-plank hardwood flooring and a light-filled living room anchored by a gas fireplace clad in Taj Mahal quartz, framed by large windows and a coffered ceiling. The adjacent open concept kitchen and dining area is a showpiece of design, featuring an oversized centre island with a waterfall quartz countertop and breakfast bar, pendant lighting, a custom plaster range hood, pot lighting, and full-height Taj Mahal quartz backsplash and counters that carry the stones elegant detailing throughout. Arched windows throughout the principal rooms add a graceful architectural touch, while a beautifully appointed mudroom at the rear of the home offers built-in storage and striking herringbone brick tile underfoot. A versatile main floor room provides the option for a family room or fifth bedroom, complemented by a stylish 4 piece bathroom and convenient main floor laundry. The upper level is equally impressive. The primary suite offers a walk-through closet and an elegant 5 piece ensuite with a curbless walk-in tiled shower, stationary glass, soaker tub, and double vanity. Three additional bedrooms provide generous proportions and share a modern 4 piece main bath. Outdoors, a wraparound covered back deck extends your living space, ideal for entertaining or relaxing while overlooking the spacious, private yard. A brand new detached 1.5 car garage adds functionality to this truly turnkey property. From curated finishes to thoughtful functionality, every detail of this home has been carefully considered offering a rare opportunity to own a truly exceptional home in one of Arthur's most established neighbourhoods. (id:61852)
Royal LePage Rcr Realty
118 Selkirk Drive
Kitchener, Ontario
Fully updated legal duplex and move-in ready. Located in Alpine Village neighbourhood close to all amenities, transportation, parks and schools. Perfect for many types of Buyers - a larger family with separate basement unit. Live in one unit and rent out the other as a mortgage helper or use it as a full investment property and generate monthly income. The main floor boast a bright open kitchen with lots of counter and cabinet space and living area. A primary bedroom includes a rare master ensuite with 2 other good size bedrooms and another full bathroom. In the basement, you'll find lots of lights and big windows in each of the two bedrooms and plenty of living and storage space. Separate laundry in each unit. Driveway can fit 3 cars with a fenced backyard. 3D tour and floors plans available. Whether you want instant income or home for multi-generational living - there's zero work required. (id:61852)
Rock Star Real Estate Inc.
257 Grand River Avenue
Brantford, Ontario
Charming brick bungalow on a large corner lot at 257 Grand River Ave! This inviting home features 3 bedrooms with hardwood flooring in the living room and bedrooms, offering warmth and character throughout. Perfectly situated just steps from the Grand River Trails, schools, churches, and playgrounds, this property provides both convenience and lifestyle. The zoning allows for single residential use as well as other permitted uses-adding flexibility and potential for the future. Whether you're a first-time home buyer or an investor looking for a property with charm and opportunity, this is one you won't want to miss! (id:61852)
Royal LePage Action Realty
300 Dalhousie Street
Brantford, Ontario
Welcome to 300 Dalhousie Street, Brantford! This well-maintained duplex is ideally located just steps from Downtown Brantford, Laurier University, public transit, and a wide range of amenities making it a prime opportunity for investors or multi-family living. Recent updates include lead pipe replacement to city lines (2023), a new high-efficiency furnace (2022), water line separation for upper and lower units (2023), a new fence (2023), updated flooring and a new shower unit in the lower unit (2025), a new bathtub in the upper unit (2023), and hardwood flooring throughout. Each unit has its own in-suite laundry, and the large backyard offers private parking and space for outdoor enjoyment. Whether you're expanding your portfolio or looking for a live/rent opportunity, this turn-key duplex is ready to go. (id:61852)
Royal LePage Action Realty
7 - 3135 Boxford Crescent
Mississauga, Ontario
Luxurious Daniels Built Executive 3 Bedroom 2.5 Bath Townhome In The Churchill Meadows Community! This New Townhome Boasts A Bright, Open Concept Layout For Entertaining. Brand New Kitchen, Hardwood Flooring, Stunning Granite Countertop, Gigantic Eat in Centre Island, S/S Appliances, 3 Washrooms, Walk Out To Large Terrace From Kitchen. Terrace Is Great for BBQ Any Time Of The Year! Well Appointed Bedrooms On The Upper Level, Large Primary Bedroom With Walk-In Closet And Ensuite Shower. Close To Hwy 403, 401, QEW, Clarkson & Erindale Go Transit, Churchill Meadows Community Centre, Erin Mills Town Centre, Walking Distance To Anything You Need Amenities, Great Hospital - Credit Valley Hospital, Supermarkets, Shops, Banks & Excellent Schools. (id:61852)
RE/MAX Professionals Inc.
