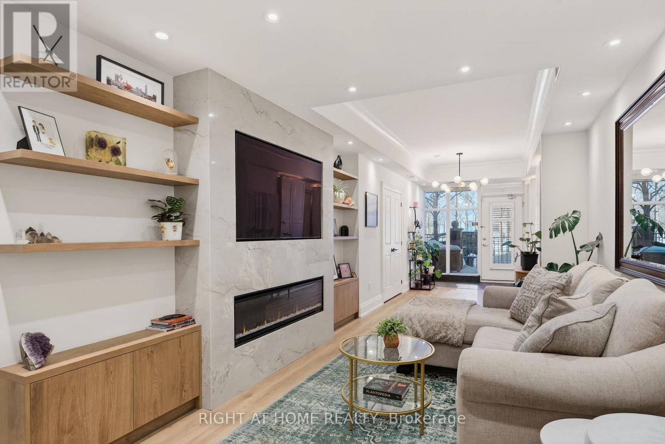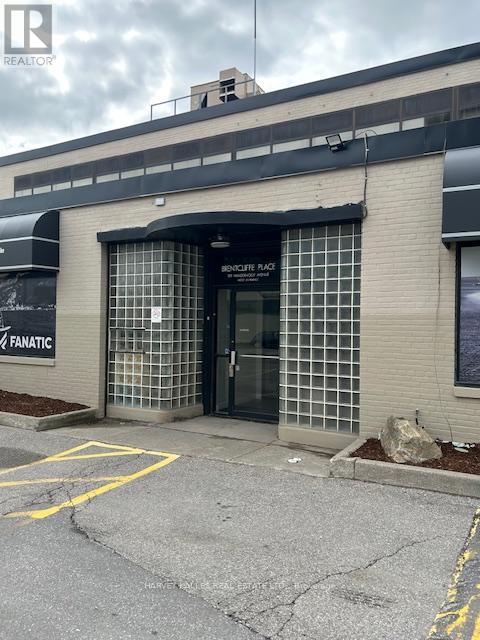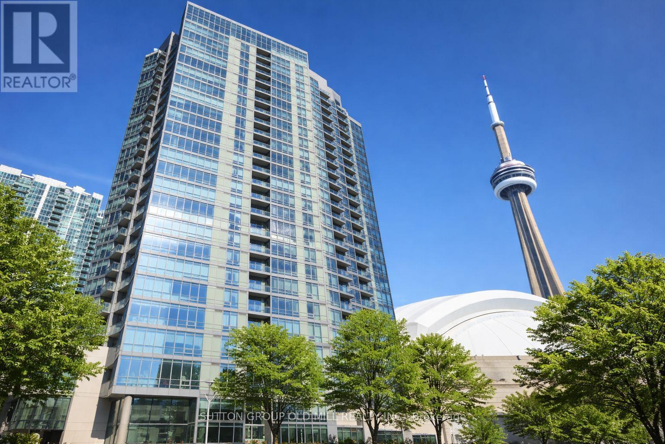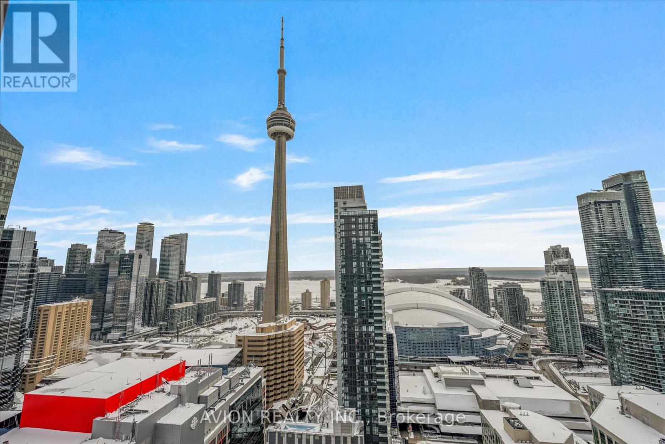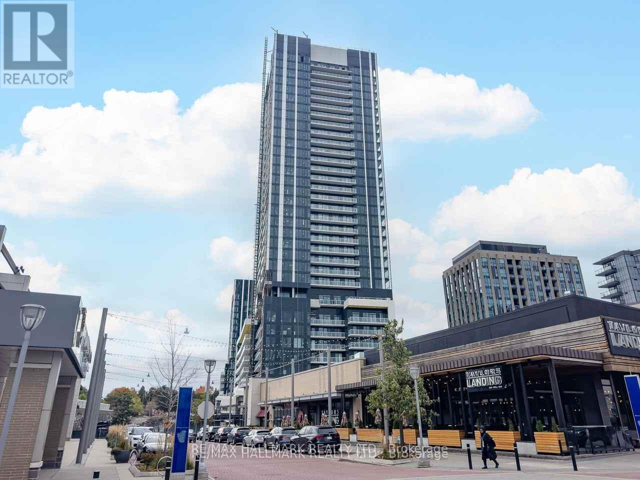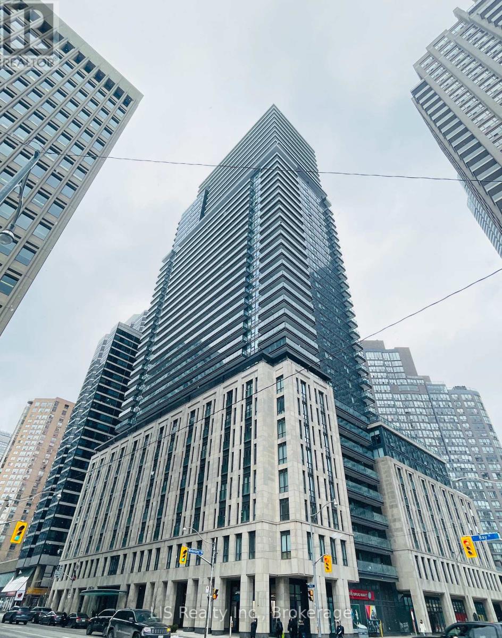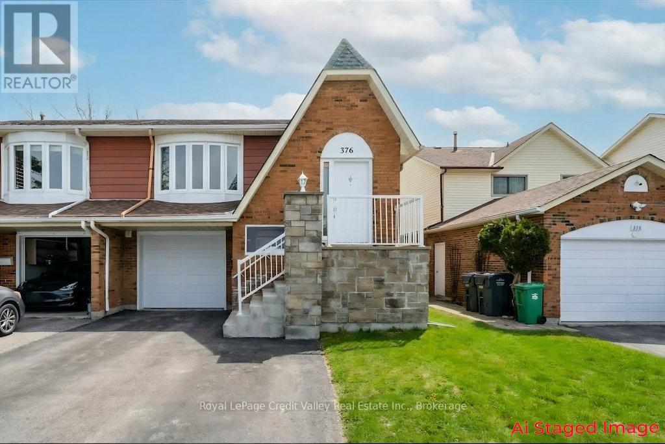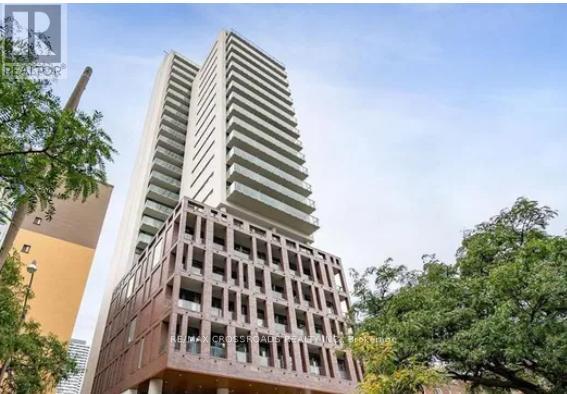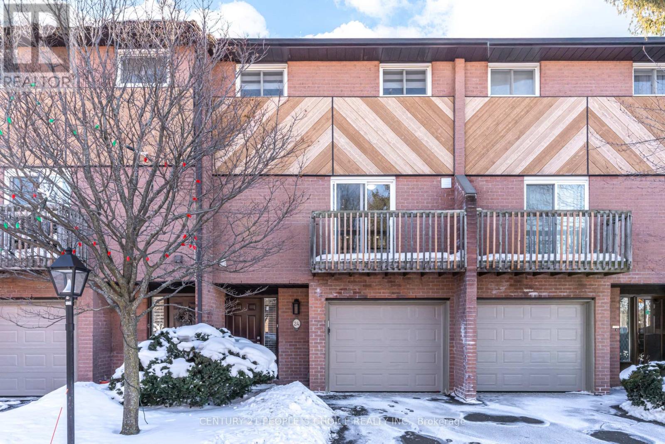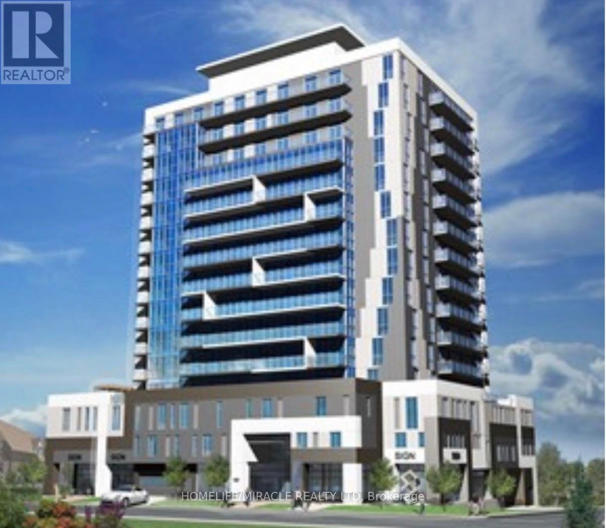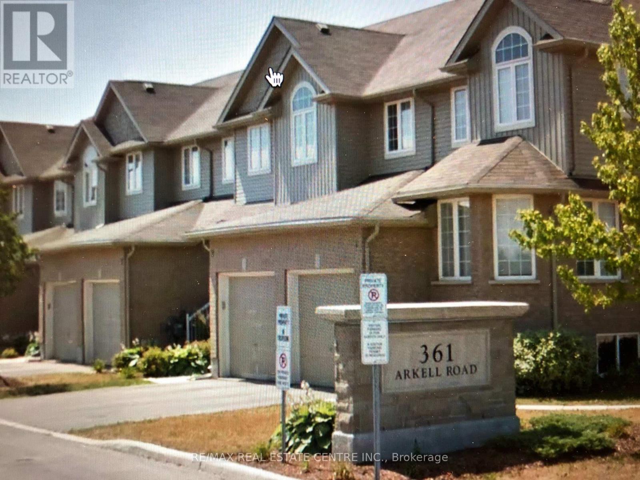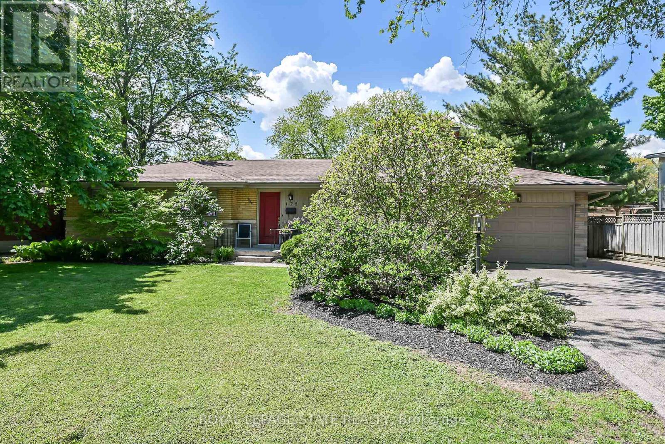11 Bastion Street
Toronto, Ontario
Skip the elevators and step straight into your own fully renovated waterfront retreat. Tucked away on a quiet one-way street, this rarely offered 2-bedroom residence features private terrace access and a thoughtfully redesigned interior with custom, high-end finishes throughout. The heart of the home includes a curated coffee bar, wine fridge, and breakfast bar, while a bespoke built-in TV and storage wall anchors the living space with both style and function. Generously proportioned rooms allow for full-sized furniture, and the primary bedroom is complete with plenty of storage for effortless living. Enjoy the privacy of a low-rise lifestyle with full access to the premium amenities at 628 Fleet Street-concierge, full gym, party room, pool, sauna, visitors parking and more. A rare blend of design, privacy, and downtown waterfront convenience. (id:61852)
Right At Home Realty
202 - 109 Vanderhoof Avenue
Toronto, Ontario
Fabulous Second Floor Premier Office Space Combining Traditional Post and Beam Interior With Modern High End Finishes. Plenty of Natural Light, Featuring Private Entrance, High Ceilings and Corner Exposure On Two Sides. Extremely Flexible Space With Private Boardrooms. Large Open Areas and Private Offices. Great Signage. Plenty of Parking. Conveniently Located Just Minutes from Laird and Eglinton. (id:61852)
Harvey Kalles Real Estate Ltd.
1106 - 3 Navy Wharf Court
Toronto, Ontario
This exceptional 1-bedroom plus den condo 3 Navy Wharf Court offers contemporary urban living in one of Toronto's most sought-after downtown neighbourhoods. The interior features a bright, open concept, thoughtfully designed layout with sleek finishes, abundant natural light from floor-to-ceiling windows with exceptional unobstructed views, and quality hardwood or upgraded flooring throughout. The spacious den makes an ideal home office or guest space, while the suite comes fully furnished for immediate move-in ease with Heat, Hydro, Water, one parking space & 1 locker included!!! This home pairs comfort with everyday convenience just steps from Lake Ontario, Union Station, the Rogers Centre, Scotiabank Arena, major transit links and an endless array of dining, shopping and entertainment options. ****Enjoy the extensive resort-style living with the Super Club with approx 30,000 sq/ft of full-fledged amenities designed to elevate daily life. The building's amenity offerings include a fully equipped gym and fitness centre with indoor running track, indoor swimming lap pool, sauna & jacuzzi hot tub, squash basketball & volleyball courts, billiards , Ping Pong,, Bowling Alley, Movie Theatre, and, exceptional party room and Lounge/Social spaces, outdoor tennis courts, BBQ areas, Enjoy the summer garden and outdoor lounge spaces. visitor suites and more - perfect for both relaxation and active living. With a Walk Score in the 90s, excellent transit access and proximity to the Financial District, waterfront promenades, grocery stores and world-class restaurants, this location epitomizes vibrant, connected downtown Toronto living. (id:61852)
Sutton Group Old Mill Realty Inc.
3408 - 15 Mercer Street
Toronto, Ontario
Spectacular high-floor corner suite with panoramic Lake Ontario, CN Tower & Rogers Centre views in Toronto's Entertainment District. This 2 Bed + Den, 2 Bath residence offers 862 sq ft plus a 28 sq ft balcony, featuring floor-to-ceiling windows that flood the home with natural light and breathtaking skyline and lake vistas. Modern open-concept kitchen with high-end built-in appliances and centre island, 9-ft ceilings, and a primary bedroom with ensuite. Located in a prestigious mixed-use building steps to Union Station, waterfront, transit, dining, theatres and sports venues - downtown living at its finest. (id:61852)
Avion Realty Inc.
2904 - 50 O'neill Road
Toronto, Ontario
Shops at Don Mills, where modern design meets lifestyle convenience and enduring valuean exceptional opportunity for first-time buyers and savvy investors alike. bright and expansive 2+1 bedroom, 2-bathroom suite offers true privacy with no neighbours beside. Soaring 9-foot ceilings and floor-to-ceiling windows flood the open-concept living and dining space with natural light, creating an ideal setting for both entertaining and unwinding in style.The contemporary kitchen makes a bold statement with granite countertops, built-in appliances, and a sleek designer backsplash-functional, refined, and ready for everyday living or hosting with confidence. Modern laminate wood flooring throughout, including the bedrooms, adds warmth, durability, and a seamless, upscale finish.featuring a walk-in closet, 4-piece ensuite, unobstructed panoramic city views, and direct access to a massive L-shaped wraparound balcony. The second bedroom is generously sized, while the versatile den easily serves as a third bedroom, home office, or study-boosting both rental appeal and resale value.Step outside to an extra-large wraparound balcony with sweeping city vistas, CN Tower sightlines, and unforgettable sunsets-perfect for morning coffee or evening downtime.The suite includes one parking space and one locker-a rare and valuable combination in this highly sought-after community.Residents enjoy luxury amenities: 24-hour concierge and security, a state-of-the-art fitness centre, indoor and outdoor pools, an outdoor terrace with BBQs, an elegant party room, and stylish social lounges. Free visitor parking adds everyday ease.Just steps from Eataly, Joey, Cineplex VIP, Metro, LCBO, cafés, and boutiques, this is one of Toronto's most walkable and vibrant neighbourhoods. With quick access to the DVP, 401, 404, TTC, the future Eglinton Crosstown LRT, plus nearby parks, trails, top-rated schools, and hospitals-the location is simply unbeatable. (id:61852)
RE/MAX Hallmark Realty Ltd.
2612 - 955 Bay Street
Toronto, Ontario
Fully furnished and move-in ready, featuring a bright and functional layout. Modern kitchen with built-in appliances. Just minutes to U of T, Queen's Park, restaurants, and shops. Photos were taken before the current tenant moved in. Modern Furniture includes a queen-size bed, desk, dining table with chairs, sectional sofa, and shelving units. A minimum six-month lease can also be considered. (id:61852)
First Class Realty Inc.
376 Hansen Road N
Brampton, Ontario
Welcome to 376 Hansen Rd N, Brampton - a rare 5-level backsplit semi with an amazing, flexible layout. This home has been updated with thousands spent on improvements, including new flooring, fresh paint, and a sharp decorative stone finish at the front porch for great curb appeal.Step inside and you'll feel how much space this design gives you. The home is set up with 3 kitchens, separate living areas, and multiple walkouts, plus a separate entrance to the lower levels. It's a great fit for a big family, multi-generational living, or anyone who wants extra space and privacy.The main living area offers 3 bedrooms, a full bathroom, and comfortable living and dining space for everyday life. The lower living area includes 1 bedroom plus a den (easily used as a bedroom), its own kitchen, and a full bath. At the back, there is another private living area with 1 bedroom, a kitchen, and a bathroom. All areas share laundry, located on the garage level for easy access.Outside, enjoy the large deck and the handy walkouts that make the home feel open and connected. The layout gives you options for guests, a home office, a teen space, or an in-law setup, while still keeping everyone comfortable. There is also good storage and plenty of room to spread out across the different levels. This kind of setup is hard to find and can grow with your needs.Set on a quiet, family-friendly street, you're close to schools, parks, trails, and rec facilities (including Century Gardens), plus shopping and banks. Commuters will love the quick access to Highway 410. Transit is nearby, and Brampton GO / Downtown Brampton is only minutes away.A rare chance to own a versatile home in a prime Brampton neighbourhood - book your showing today! (id:61852)
Royal LePage Credit Valley Real Estate Inc.
1506 - 81 Wellesley Street E
Toronto, Ontario
Two Year old , Open-Concept , Den can be used as bedroom with floor-to Ceiling Sliding Door and closet. 9-ft smooth ceilings, Is Minutes From Wellesley Subway Station, U of T, TMU, Queens Park, Major Hospitals, IKEA, And The Eaton Centre. Bright And Spacious Layout With 24-Hour Security. Gas Line Included On The Private Balcony! 99/100 Walk Score, 99/100 Transit Score .Ideal For Students Or Professionals Looking To Live In The Heart Of Downtown Toronto. Great Opportunity for Investors with 2200+/month rental potential! Enjoy Easy Access To Everything, Ideal for young professionals, students, and investors alike. (id:61852)
RE/MAX Crossroads Realty Inc.
24 - 445 Stone Church Road
Hamilton, Ontario
Newly Renovated & Upgraded Townhome With Building Permit - 3 Large Bedrooms + 3 Bathrooms - Appx 1,630 Sq Ft - Attached Garage With Access into Home - Garage Door Opener Included with Remote - 2 Parking Spots + Visitor Parking Available - Newly Installed Garage Door - Smooth Ceilings Throughout - Pot Lights Throughout With Dimmer Switch - Laminate Floors Throughout - Walk Out Basement - Oak Staircase With Upgraded Iron Wrought Pickets Throughout - Newly Installed Baseboard Heating System with Control Panels - 2 A/C Wall Units - 2 Balconies On Main Level - Fireplace With Updated Tile Surround - Upgraded Kitchen with Quartz Counter Top - S/S Appliances - Newer Dishwasher + Rangehood - New Electrical Wiring & Switches Throughout (ESA Certified) - Newly Constructed 3 Pc Bath on 2nd Level - Upgraded 4 Pc Bath on Upper Level & Upgraded 2 Pc Bath in the Basement - New Tiling Throughout - New Doors, Baseboards, Window & Door Trims Throughout - Newer Light Fixtures & Door Handles Throughout - Freshly Painted - Backyard Space Ideal for Kids to Play, BBQ's or Entertaining Family - Professionally Cleaned - Move in Ready - Turn Key Property - Maintenance Fees Include: Rogers Cable Included, Water, Snow Removal, Landscaping, Common Elements, Parking, Building Insurance, and Internet. - Heat & Hydro Separate (Alectra Utilities) Well Maintained Complex. Newer Roof (2024). (id:61852)
Century 21 People's Choice Realty Inc.
128 King Street N
Waterloo, Ontario
Welcome to One28 Condo, perfectly located in the heart of Waterloo. This bright and modern 1-bedroom plus Den suite features 9-foot ceilings, a spacious open-concept living, dining, and kitchen area, a versatile den ideal for a home office, and a walk-out to a private balcony with unobstructed views, along with a generously sized bedroom filled with natural light. Enjoy unbeatable convenience just minutes from Downtown Waterloo, Wilfrid Laurier University, the University of Waterloo, Technology Park, shopping, restaurants, and easy access to ION LRT transit. Residents benefit from excellent amenities including 24-hour security surveillance, party/study room, fitness centre, yoga studio, steam room, green roof, and an outdoor terrace with BBQs. (id:61852)
Homelife/miracle Realty Ltd
2 - 361 Arkell Road
Guelph, Ontario
3 bedroom townhouse unit for rent. (id:61852)
RE/MAX Real Estate Centre Inc.
128 Oneida Boulevard
Hamilton, Ontario
Welcome to this beautifully maintained 3 bedroom, 1.5 bath bungalow that sits on an oversized lot offering the perfect blend of comfort, and outdoor enjoyment. This gem is conveniently located close to schools, parks, Ancaster Memorial Arts Centre, scenic hiking trails, public transit, Meadowlands and is a short walk to the radial trail that leads you to the Ancaster Village where you will find the library, tennis club and unique shopping and dining experiences. An easy commute to McMaster University, downtown Hamilton, area hospitals, and quick access to the 403 and the Lincoln Alexander Parkway. As you step inside you are greeted with a cozy and bright living room w/wood fireplace that wraps around to the open concept kitchen & dining room with sliding doors to the fully fenced backyard featuring a large deck, inground swimming pool and lots of green space. This entire indoor/outdoor living space is set up great for entertaining family & friends or relaxing with a good book after a long day. Primary bedroom includes a 'bonus' 2pc ensuite bath. As you head to the basement you will notice the separate back entrance before you reach the fully finished recreation room with large windows that provide lots of natural light. The basement includes laundry, utility and cold rooms along with spaces that could easily be used as a den, craft room, workshop or storage. Tucked away on a low traffic street in the 'Mohawk Meadows' neighbourhood, the curb appeal is first rate w/ beautiful & mature landscaping, including an aggregate finished driveway with room for 3 cars along with a 1 car garage. This is a great find for families, couples, downsizers or anyone looking for one level living. The possibilities are endless as you make this your new home! (id:61852)
Royal LePage State Realty
