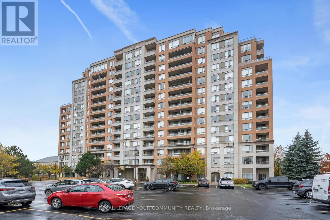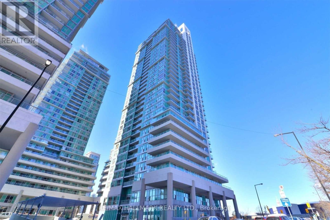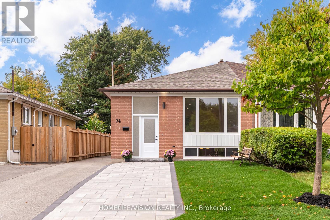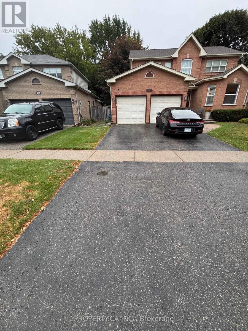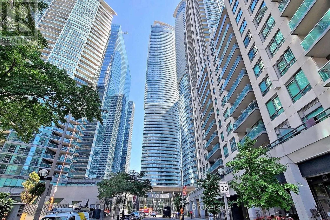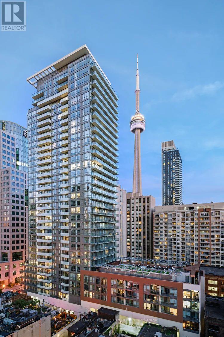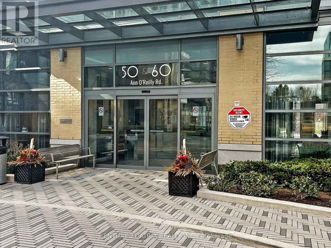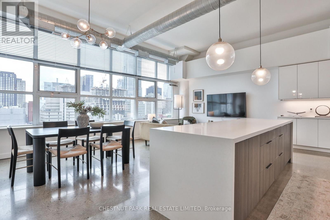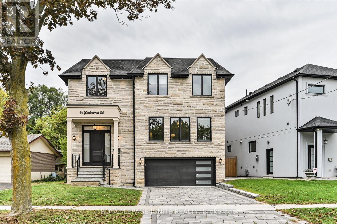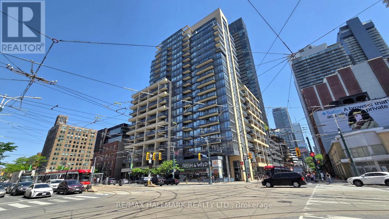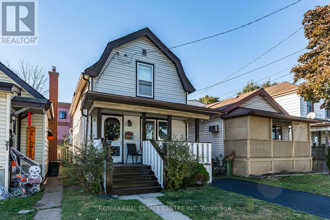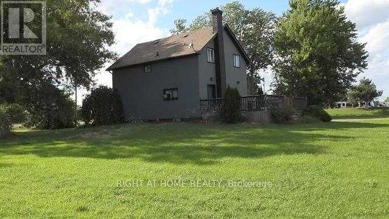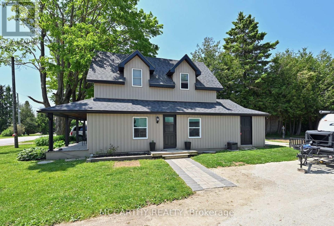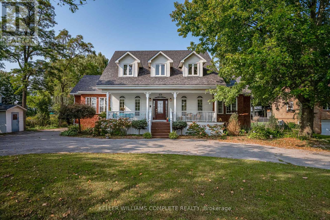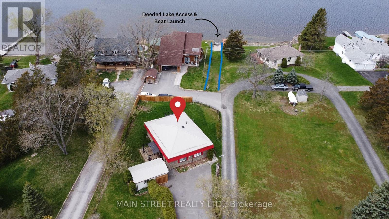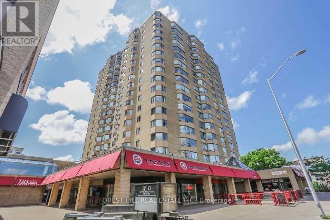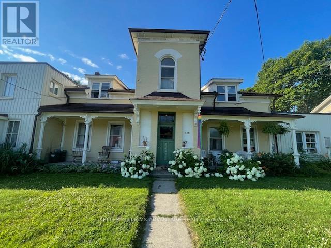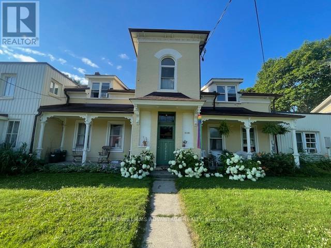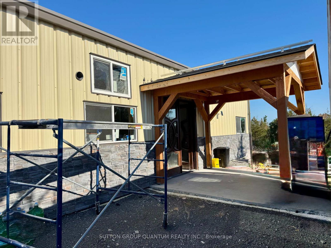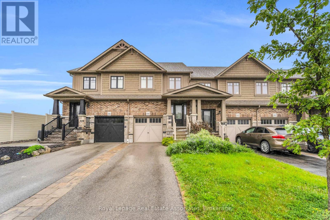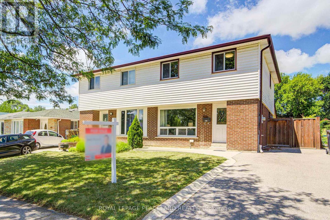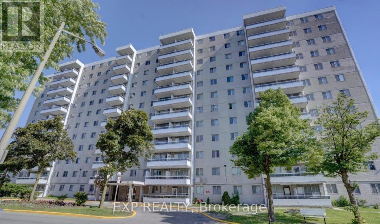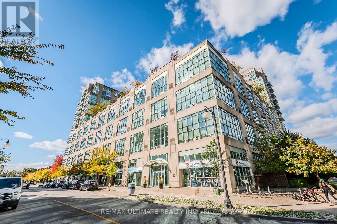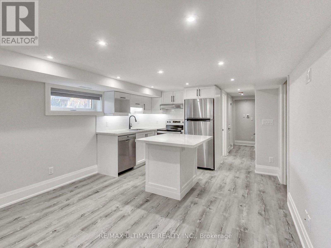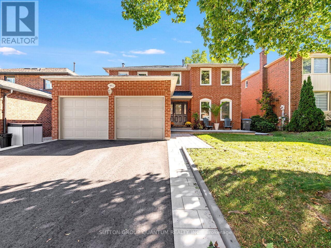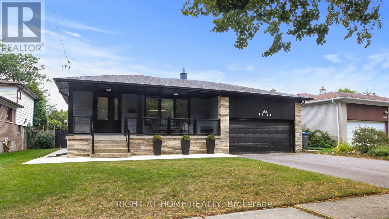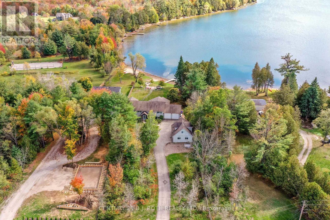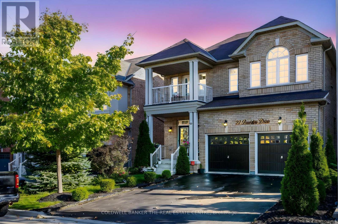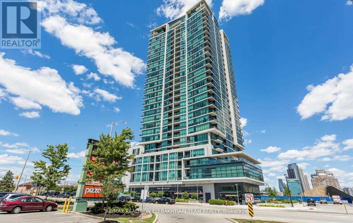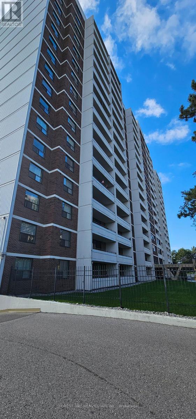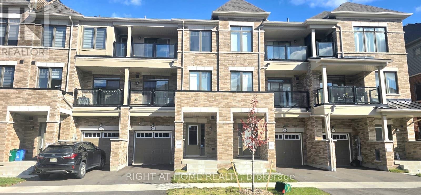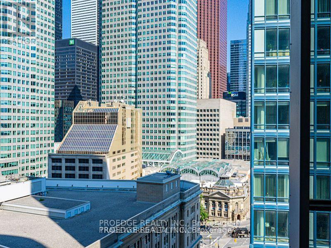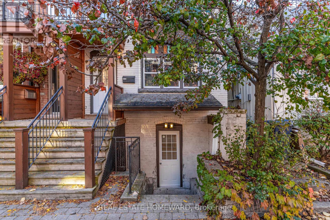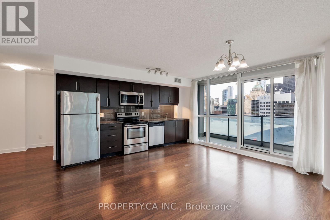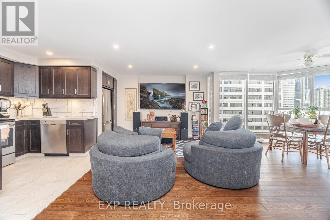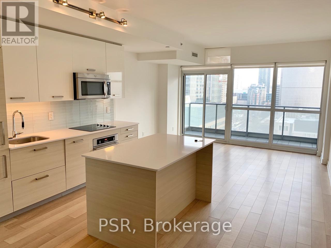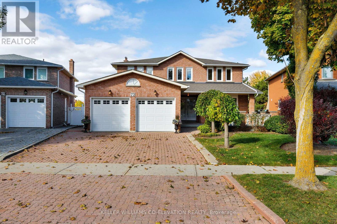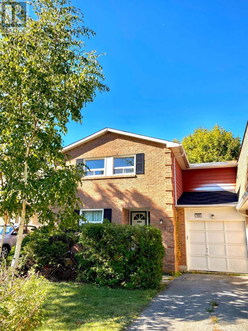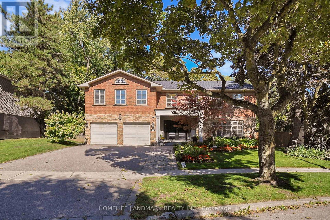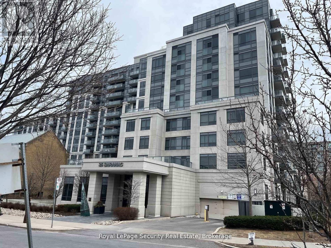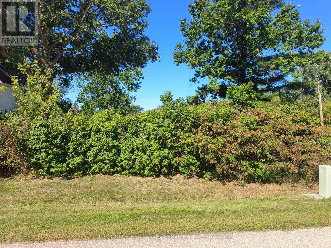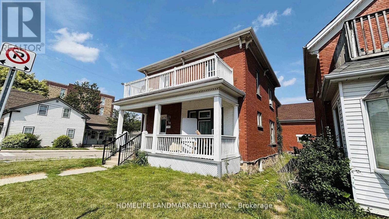2495 Bur Oak Avenue
Markham, Ontario
Rare and Stunning Corner Freehold Townhome In Cornell, Best Model on Bur Oak !!This beautifully updated 2 bedroom + den, 2.5 bath freehold townhouse offers the largest floor plan of its kind, perfectly positioned on a premium corner lot with pond and Rouge National Urban Park views. Filled with sunshine and natural light throughout, the home features an open-concept layout and a versatile main floor room ideal as a home office, or third bedroom. Recently refreshed with over $20,000 in improvements, including new flooring, carpeting, appliances, window panes, garage door, lighting, and landscaping, the property is move-in ready. Located in the heart of family-friendly Cornell, you'll enjoy top-rated schools, parks, splash pads, sports facilities, and the Cornell Community Centre with library and indoor pool. Convenient access to Cornell Bus/GO Terminal, Mount Joy GO Station, Markham Stouffville Hospital, shops, restaurants, Hwy 407, and the historic Main Streets of Markham, Unionville, and Stouffville ensure effortless living. Don't miss the chance to own this exceptional corner townhouse, where elegance, abundant light, and a prime Cornell location come together. Property is virtually staged. (id:61852)
Sotheby's International Realty Canada
1016 - 9 Northern Heights Drive
Richmond Hill, Ontario
Discover Modern Living in the heart of Richmond Hill! This bright and spacious one-bedroom apartment comes with a private balcony, parking, and a locker for extra storage. The bathroom and kitchen have been updated and the unit has been freshly painted with the new light fixtures and hardware. Perfectly situated near public transportation, top schools, and a variety of shopping options including Hillcrest Mall, all big box stores and a huge selection of grocery stores. Close to theatres, libraries and government buildings, etc. Enjoy the convenience of urban living with everything you need just steps away. One bus takes you to the TTC subway, GO Train is steps away. SO MUCH CONVENIENCE! There is a gym, indoor pool with hot tub and sauce. Tennis court and park/play area on private grounds! Renovated lobby and elevators. This address is one of the sought-after buildings as it is located right on Yonge Street. Walk outside to the YRT Line that takes you to the City OR up to Newmarket. No need to drive as everything is within walking distance! (id:61852)
Royal LePage Your Community Realty
318 - 70 Town Centre Court
Toronto, Ontario
This Great Unit Is A Tenant's Dream! This Bright, Good Sized Unit Has A Fantastic Workable Layout. Perfect Location, Conveniently Situated By Scarborough Town Centre, Civic Centre, Ymca, Library, Multiple Stores And Restaurants And More. Quick Walk To The Ttc Subway Station. Locker included. (id:61852)
RE/MAX Hallmark Realty Ltd.
74 Cabot Street
Oshawa, Ontario
Welcome Home to 74 Cabot Street! This absolutely stunning home offers the perfect blend of modern upgrades and thoughtful design. Featuring a separate entrance to a beautifully finished basement with a complete in-law suite, this home is ideal for multi-generational living or rental potential. Inside, you'll find 2 brand new washrooms and 2 sleek, contemporary kitchens outfitted with quartz countertops. This home has been meticulously updated with new windows throughout, fresh flooring in every room, and a new furnace. In 2025, a new shingled roof was installed, adding a peace of mind and curb appeal. Fresh paint throughout the interior creates a bright, welcoming atmosphere. Step outside to enjoy the new sodded front and back yards, enhanced with elegant interlock that adds both charm and functionality. The detached garage and spacious driveway offer parking for 4 vehicles, making this property as practical as it is beautiful. The hot water tank is owned, ensuring no rental fees. Located in a prime Oshawa neighborhood, you're just minutes from top-rated schools, Oshawa Tech and Trent University campuses, public transit, the Go Train, and Hwy 401. Recreation and shopping are at your fingertips with the nearby REC Complex, Oshawa Centre, parks, and playgrounds. Don't miss out on this incredible opportunity-74 Cabot Street is a must-see gem that checks every box! (id:61852)
Homelife/vision Realty Inc.
Basement Room - 992 Ridge Valley Drive
Oshawa, Ontario
Private basement bedroom for rent. Shared kitchen, bathroom & laundry with 1 other tenant. Close to parks & bus stop for bus number 410. Utilities and Internet included. (id:61852)
Property.ca Inc.
3610 - 14 York Street
Toronto, Ontario
Look no furtherthis stylish 1-bedroom condo in the heart of Toronto is perfect for first-time buyers or investors seeking strong cashflow with Airbnb or STR rentals. Featuring soaring ceilings, modern appliances, and a smart open layout with no wasted space, this unit is designed for both comfort and function.Enjoy an expansive terrace, ideal for entertaining and relaxing, with the city at your doorstep. Situated beside the CN Tower, Rogers Centre, and Scotiabank Arena, youre right in the middle of Torontos busiest and most exciting events all year long.One of the few buildings in Toronto that permits Airbnb and short-term rentals, this AAA location makes renting easywhether short- or long-term.Currently, the unit is rented at $3,000/month, and the tenant is willing to stay and renew, providing immediate cashflow for investors.A must-see opportunity at an excellent price point! (id:61852)
Cmi Real Estate Inc.
412 - 8 Mercer Street
Toronto, Ontario
Welcome To The Mercer! Luxurious 1+1 Bdrm, 2 Bath Condo W/ 1 U/G Parking. Approx 785 Sq Ft +180 Sq Ft Balcony Offering Boutique-Style Living In Toronto's Entertainment District. Modern Layout W/ Open Concept Design, Floor-To-Ceiling Windows & High-End Finishes. Ideal For Professionals Or Small Family. Enjoy 5-Star Amenities At Club Mercer - Gym, Theatre Rm & More! Steps To TTC/Subway, Rogers Ctr, CN Tower, Ripley's, Waterfront & Fine Dining. (id:61852)
Royal LePage Terrequity Realty
466 - 60 Ann O'reilly Road
Toronto, Ontario
Bright and spacious 1+Den Tridel-built suite at Parfait at Atria. Freshly painted (Oct 2025) with an open-concept layout and ample natural light. Includes one parking space. Conveniently located near Fairview Mall, grocery stores, restaurants, DVP/401, and public transit. Building amenities include a well-equipped gym, billiards room, party room, rooftop patio, spa pool, guest suites, and more. (id:61852)
Century 21 Atria Realty Inc.
1013 - 155 Dalhousie Street
Toronto, Ontario
Discover authentic hard loft living at the iconic Merchandise Lofts! An exceptional opportunity to own a turn-key residence in one of Toronto's most celebrated warehouse loft conversions. Perfectly situated in the dynamic Church-Yonge Corridor, just steps to shops, restaurants, TTC and Toronto Metropolitan University. Suite 1013 is a sun-filled loft offering 1,281 sq ft of contemporary living space and unobstructed west views of the city. Beautifully renovated and meticulously maintained, this suite showcases a striking aesthetic with soaring 12 ft ceilings, expansive warehouse-style windows, polished concrete floors and exposed ductwork. The versatile 2 bedroom layout features gorgeous sliding doors and a spacious open concept living and dining area ideal for both entertaining and everyday living. The chef's kitchen impresses with a large quartz waterfall island, breakfast bar, stainless steel appliances and built-in sideboard perfect for a coffee or cocktail bar. The primary suite includes a large double-door closet and a renovated 3-piece ensuite bathroom with an oversized glass-enclosed shower and custom vanity. The spacious second bedroom offers a double-door closet and has access to another stylish 3-piece bathroom. Additional highlights include a walk-in laundry room with built-in cabinetry, excellent in-suite storage and 1 parking space. Superbly renovated with high-quality finishes and true hard loft details throughout, this spectacular suite offers the perfect blend of style, comfort and convenience - right in the heart of the city! (id:61852)
Chestnut Park Real Estate Limited
86 Glentworth Road
Toronto, Ontario
Magnificent 3-Year-Old Estate Showcasing Architectural Elegance And Modern Functionality In Prestigious Bayview Village. Grand Living And Dining Areas Feature Custom Wall Paneling, Designer Coffered Ceilings, And A Sculptural Chandelier That Together Create A Striking Sense Of Sophistication. A Marble Fireplace Anchors The Formal Living Space, While The Open-Concept Dining Room Is Enhanced By A Backlit Feature Wall. The Designer Kitchen Is A masterpiece, Boasting Custom Cabinetry In Rich Contrasting Tones, Stone Countertops, And A Sculptural Waterfall Island With Breakfast Bar Seating. An Impeccably Designed, Timeless Floor Plan Offers Superior Craftsmanship And Quality Finishes Throughout. Expansive Windows And Skylights Flood The Home With Natural Light. The Gourmet Kitchen Includes A Spacious Breakfast Area And Premium Appliances. The Luxurious Primary Suite Features A Seven-Piece, Spa-Inspired Ensuite With Heated Marble Flooring. All Bedrooms Include Private Ensuites For Unparalleled Comfort And Privacy. Additional Highlights Include Pot Lights Throughout, And A Professionally Finished Walk-Up Basement Featuring 12-Foot Ceilings, Heated Marble Flooring, Two Bedrooms, Two Bathrooms, And A Separate Laundry Room Ideal For Multi-Generational Living Or Rental Potential. The Home Also Features Two Laundry Rooms, An Automated Sprinkler System, And Interlocking Stonework At Both The Front And Rear (id:61852)
Royal LePage Ignite Realty
414 - 438 King Street W
Toronto, Ontario
Welcome to The Hudson, where luxury meets convenience in the heart of Toronto! This residence offers an array of desirable amenities, highlighted by Club Hudson. Dive into fitness in your double-height, well-equipped gym, unwind in the steam rooms, or challenge friends in the billiard room. Host gatherings in the media room or lounge in the bar area. This 1-bed, 2-full bathroom unit boasts 9ft ceilings and large windows giving lots of natural light. With everything at your doorstep, living at The Hudson means effortless access to the best of Toronto. Step outside to a world of downtown excitement from clubs and restaurants in the entertainment district to plays and concerts at nearby theaters and concert halls. Don't miss out on sports and events at Rogers Centre and Scotiabank Arena or catch a movie on John Street. Your backyard is the epitome of urban living. **EXTRAS** Clothes washer and dryer, oven, dishwasher, build-in storage space at front door, range hood and fridge (id:61852)
RE/MAX Hallmark Realty Ltd.
23 Frederick Avenue
Hamilton, Ontario
Welcome to 23 Frederick Ave in Crown Point - backing on to an elementary school, steps to parks, Centre Mall, Kenilworth Ave & busting Ottawa Street, known. for Saturday farmers markets, trendy shops and cafes. Ideal for first-time Buyers/those looking to build equity or ready to transition from condo living, this delightful home offer space and convenience! Main Floor features some hardwood floors, bright living room, spacious separate dining room and well-sized L-shaped kitchen. Sliding Doors to large rear covered deck. Upper level boasts 2 Bedrooms and large Bathroom with double sinks, corner soaking tub w/shower. Great backyard for entertaining features a large shed with hydro plus a lean to for plenty of storage. Single car asphalt driveway. Some updated windows and doors, Roof shingles in 2021, Updated HWT $65 quarterly. Updated HVAC. Located just minutes from Red Hill Parkway, QEW, mountain access, with easy connections to public transit and the upcoming LRT. Do not miss this opportunity to own a home in a vibrant family oriented neighbourhood! (id:61852)
RE/MAX Real Estate Centre Inc.
665 Port Maitland Road
Haldimand, Ontario
++CALLING ALL INVESTORS++ Wonderful Artisan Estate in the Heart of Dunnville! Great Opportunity to Own a Huge Property Nestled in the Great Outdoors! Must See! Loads of Opportunity and Potential to Make This Your Dream Home Escape From the Hustle of the Big City! Enjoy Life at its Best! Large 2 Storey Property With 3 Bedrooms and Loads of Potential! Large Lot of Land To Enjoy As Well! Wont Last! **EXTRAS** All ELF's, Window Coverings & Blinds, All Existing Appliances, Furnace. All in "as is" condition. (id:61852)
Right At Home Realty
681141 260 Side Road
Melancthon, Ontario
Affordable, Beautiful, Private Country living. large lot, House with plenty of Parking, Rural living in comfort of small village by the Grand River. This beautifully updated detached 1 1/2-storey home in pretty Riverview, Melancthon. with 3 bedrooms, 2 baths, & main floor laundry. Open-concept design connects the dining and the living room has a cozy built-in propane fireplace with a stone hearth, wood mantel and room for a large tv entertainment centre above. Main floor laundry. Modern flooring through out. A renovated kitchen has new Stainless Steel appliances, a gas stove, an overhead microwave/fan, and quartz countertops. Large Dining room will be the center of your home. Main floor 3 pc bathroom with a shower, convenient for after work. Back door to a pretty patio is by the kitchen great for BBQs and play dates. 3 Bedrooms upstairs and full 4 pc bath will house your growing family. Large back yard, with a Shed/Shop, Man cave has power and tall 10ft ceiling. Recent upgrades include New windows, siding, insulation, plumbing, electrical, heating, furnace, roof, fascia, and soffit. Spring 2025 All New Septic system, tank and weeping bed. Convenient back door entry with stairs to unfinished Basement. New hydro panel, furnace and airconditioning. New paving stone patio at the back door. This traditional 1.5 storey house is Like New, all main items all new, ready for a family to enjoy, at a location close to Shelburne, in Pretty Riverview, close to the River. Enjoy Peaceful village life. This move-in-ready home offers modern comfort in a private, pretty setting. Large Lot Surrounded by mature trees in the quiet Hamlet of Riverview, New 16 x 12 shed with 10ft ceiling used as workshop, storage or Man Cave, new gravel driveway, Plenty of Parking for 6 plus vehicles. Come and see this great rural village home. (id:61852)
Mccarthy Realty
163 Book Road W
Hamilton, Ontario
Welcome to 163 Book Road West, a remarkable custom-built executive home offering nearly 4,700 square feet of finished living space on a private half acre in one of the area's most desirable settings. This exceptional country property blends timeless craftsmanship with modern sophistication, creating an atmosphere that's both elegant and inviting. A welcoming front porch opens to a bright, flowing layout with soaring ceilings, hardwood floors, and expansive windows that fill the home with natural light. The main living area showcases French doors, tall windows, and a wood-burning fireplace, setting the stage for cozy evenings and easy entertaining. The kitchen anchors the heart of the home with a large island, generous cabinetry, and quality appliances, flowing into a family area with a gas fireplace and walkout to the back deck-perfect for outdoor dining or relaxing by the pool. The formal dining room and main-floor library with custom built-ins add warmth and flexibility for work or gatherings.The main-floor in-law suite enhances the home's versatility with its own kitchen, open living and dining area, gas fireplace, walk-in closet, and three-piece bath-ideal for multi-generational living, guests, or independent space. Upstairs, four spacious bedrooms include a primary suite with walk-in closet and updated ensuite, plus another full bathroom for family or guests.Outdoor living feels like a private retreat with a heated salt-water pool, hot tub, and an open yard surrounded by mature trees. The 4-season sunroom extends the living space and offers a peaceful place to unwind year-round. With 3 fireplaces, an oversized double garage, parking for 10+, 200-amp service, natural gas heating, and a partially finished lower level, this home combines comfort, character, and function. Ideally located minutes from shops, golf courses, schools, and Highway 403, this country estate captures the perfect blend of serenity, convenience, modern family living, and timeless style. (id:61852)
Keller Williams Complete Realty
35 Peats Point Road
Prince Edward County, Ontario
Turnkey Waterfront Retreat Fully Furnished & Ready to Move in or Rent! Don't miss this incredible opportunity to own a deeded waterfront home in the charming Peats Point community, just minutes from Belleville yet offering the serene feel of Prince Edward County. Fully furnished with brand-new furniture, this 3-bedroom, 2-bathroom retreat is perfect as a long-term rental, short-term Airbnb, or your own private getaway. Enjoy a spacious kitchen, cozy living room with a projector screen, and inviting front porch and side deck for ultimate relaxation. Formerly a successful Airbnb, this home is ideally located near wineries, gourmet dining, and Sandbanks Provincial Park, with quick access to Hwy 401. Key upgrades include a metal roof (2022), exterior insulation, HWT (2018), furnace (2015), dishwasher (2024) EV charger pre-wired in the garage, and Bell Fiber availability. Whether you're investing or settling in, this waterfront gem is move-in ready schedule your viewing today! (id:61852)
Main Street Realty Ltd.
1111 - 695 Richmond Street
London East, Ontario
Welcome to this One-of-a-Kind Corner Unit at 695 Richmond Street! This rarely available 2-bedroom, 2-bathroom suite offers an impressive 1,322 sq. ft. of bright, open-concept living in one of London's most sought-after condominium residences. Featuring modern flooring throughout, a spacious living and dining area, and large windows that fill the space with natural light, this home provides both style and comfort. The updated kitchen includes all major appliances, and the new in-suite washer/dryer adds everyday convenience. Located in the heart of the city, you'll be steps from public transit, restaurants, gyms, cafes, bars, and retail, with Western University only minutes away. (id:61852)
Forest Hill Real Estate Inc.
223 Walton Street
Port Hope, Ontario
Rare investment opportunity! Incredible chance to own a fantastic 7-unit multiplex on a huge 2 acre lot in trendy, beautiful Port Hope! Occupied by great tenants, this fabulous income property is a wonderful 1860s home with two additions. The home is comprised of 1x4-bedroom unit, 4x2-bedroom multi-level units, and 2 upstairs bachelor units. Situated on an expansive lot, there is plentiful parking and a number of out-buildings that are not presently leased and could be converted to additional dwelling units or repurposed for uses other than storage. Huge potential for growth. Absolutely must be seen!!! Perfectly located in residential neighbourhood with easy access to the 401, and mere steps from charming, vibrant downtown Port Hope. Close to stylish restaurants, eateries, and one-of-a-kind boutiques. (id:61852)
Keller Williams Advantage Realty
223 Walton Street
Port Hope, Ontario
Rare investment opportunity! Incredible chance to own a fantastic 7-unit multiplex on a huge, nearly 1.5 acre lot, in beautiful Port Hope! Occupied by great tenants, this fabulous income property is a wonderful 1860s home with two additions. The home is comprised of 1x4-bedroom unit, 4x2-bedroom multi-level units, and 2 upstairs bachelor units. Situated on an expansive lot, there is plentiful parking and a number of out-buildings that are not presently leased and could be converted to additional dwelling units or repurposed for uses other than storage. Huge potential for growth. Absolutely must be seen!!! Perfectly located in residential neighbourhood with easy access to the 401, and mere steps from charming, vibrant downtown Port Hope. Close to stylish restaurants, eateries, and one-of-a-kind boutiques. (id:61852)
Keller Williams Advantage Realty
15 Wallick Drive
Trent Hills, Ontario
Discover the opportunity to create your dream country retreat with this unique 3-bedroom, 2-bath steel barndominium, perfectly situated on over an acre of land. Designed with durability and efficiency in mind, this home is framed and insulated with spray foam, offering a solid foundation for your finishing touches. The property is off-grid and powered by solar panels, making it an excellent choice for those seeking a sustainable lifestyle and independence from traditional utilities. The expansive open-concept design of a barndominium provides endless potential to customize living spaces exactly how you envision them whether your after a modern farmhouse feel, rustic charm, or a sleek contemporary finish. Nestled in a tranquil country setting, the property offers plenty of space for gardening, hobbies, or simply enjoying the outdoors, while still being within a reasonable drive of amenities. This is a rare chance to complete a home to your own standards and style, while enjoying the benefits of energy efficiency and country living (id:61852)
Sutton Group Quantum Realty Inc.
114 Winterton Court
Orangeville, Ontario
Welcome to 114 Winterton Court a beautifully maintained 3-bedroom, 3-bathroom townhome located in a highly desirable, family-friendly neighborhood. This spacious and modern home offers the perfect blend of comfort, style, and convenience. Step inside to discover a bright and open-concept main floor with a well-appointed kitchen featuring stainless steel appliances, ample cabinetry, and a breakfast barideal for entertaining or casual dining. The living and dining areas are filled with natural light and provide seamless access to a private backyard space, perfect for summer gatherings or quiet relaxation. Upstairs, you'll find three generously sized bedrooms, including a primary suite complete with a walk-in closet and a private ensuite bath. Two additional bathrooms ensure plenty of space and comfort for the entire family. Additional highlights include: Attached garage with interior access Modern finishes throughout Located close to schools, parks, shopping, transit, and major highways Whether you're a first-time buyer, a growing family, or an investor, 114 Winterton Court is a fantastic opportunity in a prime location. Don't miss your chance to call this beautiful townhome your own! (id:61852)
Royal LePage Real Estate Associates
718 Eaglemount Crescent
Mississauga, Ontario
Fantastic opportunity to own a beautifully maintained semi-detached home in Mississauga 2 Storey Semi - Sitting On Huge 30' X 170' Private Lot. Freshly Painted. Separate entrance offering in-law suite or rental potential; Doors & Windows Replaced. Electrical Panel Replaced. Front And Side Patio/Concrete Curbs. Bsmt Bathroom. Walk To Schools, Library, Close To U.T.M.,Square One, Erindale 'Go'. Located in the sought-after Erindale area of Mississauga close to top-rated schools, beautiful parks, shopping, and public transit. (id:61852)
Royal LePage Peaceland Realty
508 - 200 Lotherton Pathway
Toronto, Ontario
Welcome to 200 Lotherton Ptwy #508, Toronto, ON M6B 2G8, a bright and well-maintained three-bedroom condo located in one of North Toronto's most convenient and family-friendly neighbourhoods, just steps from Lawrence Avenue and Caledonia Road. This spacious unit offers a large eat-in kitchen with a window and an open-concept living and dining area with quiet southwest exposure-perfect for relaxing, entertaining, or working from home. All three bedrooms are generously sized, featuring classic parquet flooring and ample closet space. The unit is move-in ready and includes in-suite laundry. All utilities are included in the maintenance fee, and the property comes with one exclusive-use parking space along with visitor parking. Conveniently situated close to Yorkdale Mall, Costco, retail centres, restaurants, schools, parks, hospitals, and public transit, this home also offers easy access to Highway 401, nearby bus stops, and subway stations. This well-kept unit is an excellent opportunity for first-time home buyers or investors looking for comfort and convenience in a prime Toronto location. (id:61852)
Exp Realty
301 - 300 Manitoba Street
Toronto, Ontario
Seldom available 2-storey corner loft at Mystic Pointe. Approx. 1,000 square feet. Spacious & bright open concept design with 16 1/2 foot high ceilings. Large parking spot on lower level with adjacent 4 x 12 storage locker. Very affordable maintenance fee of $952/mth plus separately billed gas & hydro. Move-in condition. Seller can accommodate a quick closing. (id:61852)
RE/MAX Ultimate Realty Inc.
Suite 1 - 1743 Lawrence Avenue W
Toronto, Ontario
Newly Renovated 3-Bedroom Basement Apartment in Detached Bungalow. Bright, Spacious Modern Unit, Open Concept Living/Dining Room, Custom Kitchen with Stainless Steel Appliances, Luxury Quartz Countertops, Kitchen Island for Entertaining, LED Pot Lights, Contemporary Plank Floors, Modern Bath, Spacious Bedrooms with Closets, Ensuite Laundry, Shared Yard. Walk Or Bike To: No Frills, Metro, LCBO, Schools, Restaurants, Amesbury Park, Arena & Library. (id:61852)
RE/MAX Ultimate Realty Inc.
8101 Kings River Road
Ramara, Ontario
Welcome to your private escape on the beautiful Black River, perfectly positioned just below the scenic Coopers Falls. This rare waterfront property offers two parcels of land totaling 1.8 acres, combining peaceful natural surroundings with modern comforts and income potential, currently licenced as Air BNB. This well-maintained home or cottage features 2+1 bedrooms and 2 full 4-piece bathrooms, making it ideal for families, guests, or vacation rentals. The walkout lower level leads to a screened-in porch, providing a perfect spot to enjoy the sights and sounds of the river. Both levels offer spacious decks overlooking the water and waterfalls, creating breathtaking views year-round. The open-concept interior is bright and welcoming, with generous living spaces and a flexible layout that suits both full-time living and recreational use. Currently licensed and operating as an Airbnb, this property is a turnkey investment opportunity for those looking to generate income while enjoying a beautiful waterfront lifestyle. Whether you're searching for a peaceful retreat, a year-round home, or a property with rental potential, this one-of-a-kind riverside gem checks all the boxes. Property Highlights: 2+1 bedrooms, 2 full bathrooms, Walkout lower level with screened-in porch Upper and lower decks with river and waterfall views (id:61852)
Century 21 B.j. Roth Realty Ltd.
293 Cedarholme Avenue
Georgina, Ontario
Beautiful 3+1 Bedroom Detached Home Situated on a Mature, Fenced Lot on a Quiet St, Just Steps Away from Lake Simcoe, With Access to a Private Residents' Beach. This Bright and Open-Concept Home Features a Functional Layout, Including a Master Bedroom With a Semi-Ensuite Bathroom and a Private Balcony, As Well As a Custom Closet. The Kitchen Boasts Granite Countertops and S/S Appliances. The Home has been Freshly Painted and Includes New Pot Lights, New carpet, New Attic Insulation, and a Completely Fenced Backyard. AC 2023 - Garden Shed 2023 - Attic Insulation 2021- Appliances 2023- Furnace 2018 -Fenced & Can Storage 2023. (id:61852)
Right At Home Realty
1872 Flintlock Court
Mississauga, Ontario
Step into this beautifully renovated 4-bedroom home, thoughtfully updated from top to bottom with modern finishes and timeless design. The heart of the home is a stunning kitchen, featuring a large island ideal for family gatherings, sleek cabinetry, and high-end appliances - perfect for both everyday living and entertaining.The fully finished basement offers exceptional versatility, complete with a 3-piece bathroom featuring heated floors, a spacious bedroom, and oversized windows that fill the space with natural light.Outside, your private backyard retreat awaits - enjoy summer days by the sparkling pool, surrounded by lush landscaping that creates a true family oasis.This move-in-ready home offers comfort, style, and space for every member of the family to enjoy. Rare opportunity to buy in sought after Sawmill Valley, close to great schools, public transit and shopping and more. (id:61852)
Sutton Group Quantum Realty Inc.
1492 Agnew Road
Mississauga, Ontario
Discover this exceptional opportunity to own a beautifully appointed home in the sought-after Clarkson community, and within the prestigious Lorne Park school district. Offering 3 bedrooms on the upper floor and a fourth bedroom on the main and 4 bathrooms, this property blends comfort, functionality, and resort-style living in one remarkable package. Step into a private spa experience featuring a full-sized heated indoor concrete pool, complete with skylights and a sauna perfect for year-round relaxation, recreation, and wellness. The home offers a modern open-concept kitchen outfitted with custom cabinetry and smart appliances, ideal for culinary enthusiasts and entertainers alike. This space provides both style and storage and is the true heart of the home. The primary suite serves as a serene retreat, offering built-in cabinetry and a renovated ensuite bathroom, combining comfort with sophistication. Entertainment is effortless with a fully equipped media room on the lower level, featuring a projector and screen for an immersive viewing experience. Whether hosting guests or enjoying a quiet night in, this space is designed to impress. The electrical in the home has been upgraded to a 200 amp panel and the home also offers a 240 kv plug in the garage for electric vehicle charging. Adjacent to the spa area, the family room showcases custom millwork, a dry bar with bar fridges and a wood-burning fireplace, creating a warm and inviting atmosphere. With direct access to the backyard and green space behind Hillcrest School, you'll enjoy both privacy and convenience. Additional highlights include: multiple walk-outs to outdoor spaces, cozy yet spacious layout, close proximity to transit, highways, shopping, and top-rated schools. This property is a rare gem offering contemporary amenities, generous living and entertaining spaces, and a lifestyle of comfort and relaxation all in a highly desirable location. (id:61852)
Right At Home Realty
12 Glen Agar Drive
Toronto, Ontario
Welcome to 12 Glen Agar, Located in one of Etobicoke's amazing family neighbourhoods, This upper-level home features 4 bedrooms, 2 bathrooms, and an open-concept living and dining area. Updated kitchen with stainless steel appliances, granite countertops, stackable washer and dryer, hardwood floors, electric fireplace, create a warm and inviting atmosphere. Situated in the sought-after Princess-Rosethorn neighbourhood, this property is conveniently close to shopping, schools, parks, and major transportation routes such as Hwys 427/401 & TTC. (id:61852)
Forest Hill Real Estate Inc.
3371 Lake St. George Boulevard
Severn, Ontario
What an incredible setting this beautiful piece of property has on Lake St George only minutes to hwy & 12 mins to top end of Orillia & all conveniences! 130 ft of sandy beach for your enjoyment, the lake is perfect for swimming, or water sports including fishing! Private gated entrance into this just under 1 acre well treed & private property, with an over 3200sq ft raised bungalow with walk up to 2 car garage with 10' garage doors. Warm open concept on the main floor living area overlooking the lake with all day sun & stunning sunsets! Tastefully updated kitchen with quartz countertop & large focal island. Large primary bedroom with a lake view & door to deck includes a large walk in closet & 4 pc bathroom. Your soon to be favourite 14 X 19ft screened in muskoka room is off of the dining area & composite decking finishes off the extensive outside deck. Bonus separate coach house, w/double garage & separate quarters for inlaw or company, which includes 1 bedroom, quaint open concept living area open to full kitchen & bathroom. Lots of updates throughout including all bathrooms, laminate flooring, Mn floor Laundry room w/storage, Furnace & A/C, Filtration system, a detailed list is available upon request. Make your dream come true......living on a lake, watching the beauty of the seasons transform in front of you! Click the YouTube video to see it up close! (id:61852)
Century 21 B.j. Roth Realty Ltd.
1532 Champlain Road
Tiny, Ontario
Top 5 Reasons You Will Love This Home: 1) Incredible new build effortlessly emanating a modern design aesthetic at every corner coupled with a finished, heated garage 2) Airy ambiance created by tall 9' ceilings, where each bedroom is adorned with the elegance of tray ceilings, allowing for a move-in ready opportunity 3) Gourmet kitchen with all the trimmings, including gleaming hardwood flooring and stainless-steel appliances 4) Outdoor retreat with a covered back deck, complete with the added luxury of an included hot tub, creating the perfect setting for relaxation 5) Perfect location with breathtaking seasonal water views and a rural setting just a short drive to in-town amenities and multiple walking trails. 1,959 above grade sq.ft. plus a finished lower level. (id:61852)
Faris Team Real Estate Brokerage
27 Barletta Drive
Vaughan, Ontario
Gorgeous & Bright Home in Prestigious Patterson! This beautifully upgraded residence by a fine builder showcases stunning curb appeal with double front doors and an inviting, light-filled layout. The spacious main floor features 9' ceilings, an 18' ceiling in the family room, pot lights, and hardwood floors throughout. Elegant living and dining rooms are perfect for entertaining, while the large family room with a gas fireplace opens seamlessly to a gourmet kitchen boasting granite countertops, a centre island/breakfast bar, a gas stove, and a sunny eat-in area with a walk-out to the south-facing yard. Upstairs, discover four generous bedrooms, each with ensuite access and custom walk-in closets. The primary bedroom offers a luxurious 5-piece spa-inspired ensuite with a double granite vanity. A secondary bedroom enjoys private access to a beautiful balcony - perfect for morning coffee or evening relaxation. Additional highlights include a bright piano room that overlooks the family room, a private office, a separate side entrance, inside access from the double garage, a wide driveway with no sidewalk, double closets in the foyer, a carpet-free interior, and smooth ceilings throughout. The finished basement provides a spacious open-concept recreation area, kitchenette, 3-piece bathroom, cold room, and ample storage, ideal for extended family or guests. The backyard features a large hardtop gazebo and a gas hookup for BBQs, perfect for outdoor entertaining or peaceful relaxation. Prime Location: Steps to top-rated schools (Romeo Dallaire French PS, St. Cecilia Catholic ES, Dr. Roberta Bondar PS), parks, shops, trails, ponds, two GO Stations, Cortellucci Vaughan Hospital, and Eagle's Nest Golf Club. Enjoy luxury, comfort, and convenience, just move in and start living! Don't miss the 3-D virtual tour, your dream home awaits! (id:61852)
Coldwell Banker The Real Estate Centre
1806 - 3985 Grand Park Drive
Mississauga, Ontario
Welcome to Pinnacle Grand Park! This luxury 2-bedroom, 2-bathroom suite offers 831 sq ft + balcony with a southwest-facing, unobstructed view of the lake and sunsets. Featuring 9-ft ceilings, a functional split-bedroom layout, and sun-filled floor-to-ceiling windows, this unit combines comfort and elegance. The open-concept living and dining area boasts new laminate flooring and fresh paint, while the modern kitchen includes granite countertops and a breakfast bar. Both bedrooms feature mirrored closets.Enjoy premium amenities: 24-hr concierge, fully equipped fitness centre, indoor pool, party room, guest suite, and more. Conveniently located just steps to plazas and minutes to Square One, City Centre, restaurants, supermarkets, Sheridan College, library, YMCA, public transit, and major highways. (id:61852)
RE/MAX Realtron Eli Bakhtiari Team Realty
1211 - 101 Prudential Drive
Toronto, Ontario
A bright and spacious one bedroom unit with an underground parking spot in Dorset park. This well maintained building with ample visitors parking, gym and an outdoor pool is near public transit, Minutes To Lawrence E Subway Station, Grocery Store, Bike Trails and all day to day amenities, shops, restaurants and more. No smoking in the building and above all, Heat, hydro, water are included in the rent. (id:61852)
Forest Hill Real Estate Inc.
1992 Cameron Lott Crescent
Oshawa, Ontario
Stunning 1-year-old 3-bedroom, 3-bathroom townhouse located in Oshawa's highly sought-after Kedron community! This modern home offers an open-concept layout with a bright and spacious living area, upgraded kitchen featuring stainless steel appliances, and a living area that walks out to a private balcony - perfect for entertaining. The primary bedroom includes his and her closets and a 3-piece ensuite and a balcony directly from the bedroom. Enjoy the convenience of a built-in garage with direct access to the home. Located just minutes from Hwy 407, top-rated schools, shopping, parks, restaurants, and other major amenities. Ideal for families, professionals, seeking a move-in-ready home in a growing neighborhood. Don't miss this opportunity to live in one of Oshawa's most desirable communities! (id:61852)
Right At Home Realty
1504 - 1 The Esplanade Street
Toronto, Ontario
Client RemarksLuxury Corner 2 Bedroom 2 Full Baths Furnished Suite * Bright & Spacious Layout With 9' Smooth Ceilings * Beautiful North West City View * Hardwood Flooring Thru-out * Upgraded Appliances & Counter Tops * Steps To Union Station, Scotia Bank Arena, PATH, Financial District * Close To St. Lawrence Market, Yonge Street Shops & Restaurants * Amenities Include Outdoor Terrace, Pool, Gym, Yoga Studio, Party Room, Guest Suites, 24 Hr Concierge (id:61852)
Proedge Realty Inc.
Lower - 208 Ontario Street
Toronto, Ontario
Cozy 1-bedroom apartment in the Heart of Downtown! **Utilities included** Spacious, clean, bright, and freshly painted walk-out lower level suite with open-concept kitchen and living area. Features a spacious bedroom, 4-piece bathroom and 7 1/2 foot ceilings. The kitchen has plenty of cupboard space and includes a fridge, stove, microwave and washing machine. Great location close to restaurants, grocery stores, Toronto Metropolitan University, George Brown College, U of T, and TTC transit. Utilities included. (id:61852)
Real Estate Homeward
1604 - 33 Bay Street
Toronto, Ontario
Welcome to 33 Bay Street, Situated at the heart of Toronto's vibrant waterfront community. This spacious corner suite with 2 bedrooms and 2 full bathrooms offers a bright and functional layout. Enjoy floor-to-ceiling windows, an open-concept living and dining area, and a modern kitchen with granite countertops, stainless steel appliances, and ample storage. The primary bedroom features a large closet and private ensuite, while the second bedroom offers flexibility for guests or a home office. The wrap around balcony offers great views and lots of outdoor space. Residents enjoy access to incredible amenities, including an indoor pool, fitness centre, tennis court, basketball court, theatre room, guest suites, 24-hour concierge service and more. Located just steps from Union Station, the PATH, Scotiabank Arena, the Financial District, and Toronto's waterfront, this home offers convenience and connection to the best of the city. (id:61852)
Property.ca Inc.
2007 - 55 Centre Avenue
Toronto, Ontario
Beautifully renovated and impeccably styled, this oversized one-bedroom plus solarium offers sophisticated urban living in the heart of downtown. The open-concept living and dining area flows effortlessly into the bright solarium, featuring floor-to-ceiling windows and rich hardwood floors-perfect for a home office, reading nook or 2nd bedroom. The custom-designed modern kitchen impresses with quartz countertops, full-size stainless steel appliances, a built-in microwave, and abundant cabinetry and workspace. The spacious primary bedroom includes a walk-in closet with custom organizers and a striking bay window and hardwood flooring. The sleek, updated bathroom features a walk-in tiled shower with a built-in bench and a custom mirrored vanity. With all-inclusive maintenance fees (excluding hydro), this suite is the perfect blend of comfort and convenience. Ideally situated at University and Dundas, you're steps to Public Transportation, the Eaton Centre, Hospital Row, U of T, Toronto Metropolitan University, and an array of shops, cafés, and restaurants-everything downtown living has to offer. (id:61852)
Exp Realty
1708 - 210 Simcoe Street
Toronto, Ontario
Bright and Spacious 1+Den Suite with Parking & Locker. Enjoy a large balcony with unobstructed east views. Perfectly situated in a vibrant yet tucked-away pocket of the city-just steps to St. Patrick and Osgoode subway stations, U of T, major hospitals, the Financial District, museums, theatres, shopping, and everyday amenities. Featuring 9 ft ceilings, engineered hardwood floors, and modern finishes in a timeless neutral palette. (id:61852)
Psr
73 Queenston Crescent
Vaughan, Ontario
Welcome To 73 Queenston Crescent! Never Before Offered, This Sun-Drenched Ravine Lot In Woodbridge Features An Immaculate Original Owner Home. It Is Perfect For Entertaining And Family Living. The Home Boasts Bright Sun-Filled Rooms, A Spacious Well-Maintained Interior, And A Serene Backyard Overlooking A Tranquil Ravine. This Property Offers Privacy, Charm, And A Rare Opportunity To Own A Beautifully Cared-For Home In A Highly Sought-After Neighbourhood. (id:61852)
Keller Williams Co-Elevation Realty
108 Orchard Heights Boulevard
Aurora, Ontario
Welcome to 108 Orchard Heights Blvd, a home which offers a terrific opportunity for "Contractor-Renovators-Investors" or first-time buyers. This spacious, 4-bedroom town home, located in prime West Aurora, has enough rooms for both a nursery and home office. The generous, south view, eat-in kitchen offers plenty of afternoon sun and includes the fridge, stove and dishwasher. The main floor has a sizeable, combined dining and family room with a large sliding glass door and a walkout to the deck. There is a full picture window with a great view of the private back yard. There is plenty of natural light. The 2" floor comes with 4 roomy bedrooms and a full 5-piece bathroom. This bright home is situated on a mature lot with a fully fenced, private backyard. Enjoy the tranquility of this yard with a large deck, perfect for relaxing and entertaining. Also note there is an attached walk-through garage (two garage doors front and back), with access to the rear yard. There is plenty of extra storage in the garage. The full finished basement could also offer the opportunity for a rec room, home office or extra living space. There is a separate laundry and utility room in the basement. The home is just minutes from transit, schools, a grocery store, restaurants, parks, hiking trails, medical amenities, cafés, and Yonge Street. It has fantastic potential for the first time buyer or professional investor: the home will need modern updates. It is waiting for you and your personal touches. Bring your vision to create a custom home in a very desirable neighborhood. The property is being sold as is, however updates include shingles and insulation. Updated insulation 2024. Updated 100 AMP electrical panel 2024. Newer Furnace. (id:61852)
Royal LePage Your Community Realty
1005 Goshen Road
Innisfil, Ontario
Discover over 2,500 sq.ft. of living space in this spacious 4-level backsplit situated on a mature 75' x 200' lot in the heart of Innisfil. This well-designed home features 5 bedrooms, 3 bathrooms, two walkouts, and new windows throughout that fill the home with natural light. The foyer opens to a bright, open-concept living room; just a few steps up you will find a formal dining area and a large eat-in country kitchen with sliding doors to a deck and private backyard, perfect for family gatherings or summer BBQs. The oversized double garage provides ample space for two vehicles plus a work shop. Thoughtful upgrades include an owned hot water heater and a rare dual sump pump system with both electric and gas power for peace of mind. Ideally located on a tree-lined street, close to Lake Simcoe, parks, schools, and shopping. A wonderful opportunity in a highly desirable neighbourhooddont, don't miss out! (id:61852)
Century 21 B.j. Roth Realty Ltd.
30 Bobwhite Crescent
Toronto, Ontario
Stunning home on a premium ravine lot in the prestigious St. Andrew-Windfields enclave. This elegant 5+1 bedroom, 5-bathroom residence offers over 4,700 sq. ft. above grade with a layout designed for both family comfort and sophisticated entertaining. Situated on a large premium 69 x 128 ft lot and widens To 113 Ft. In The Rear. Backing onto lush ravine views , it combines space, prestige, and natural beauty. Highlights include spacious principal rooms with Sitting Room, a main floor office, direct garage access, and a sun-filled family room overlooking the ravine. The primary retreat features a sitting area and oversized spa-inspired ensuite, creating a true private sanctuary. The finished lower level adds a versatile recreation room, extra bedroom, and abundant storage perfect for in-laws, guests, or a nanny suite.Additional features include central vacuum, irrigation system, and dual furnaces for year-round comfort. With a 2-car garage plus 4-car driveway, this home is ideally located near parks, trails, York Mills & Bayview, transit, Hwy 401, and top schools including Dunlace P.S. , Windfields M.S. and York Mills C.I. A rare opportunity to secure a ravine lot in one of Toronto's most prestigious neighbourhoods. (id:61852)
Homelife Landmark Realty Inc.
Ph4 - 35 Saranac Boulevard
Toronto, Ontario
Renovated condo with stunning city skyline views. Well managed building conveniently located in the Lawrence and Bathurst area. Excellent building amenities and close to public transportation. Great shops and restaurants just steps away. **EXTRAS** Fridge, Stove, Washer and Dryer (id:61852)
Royal LePage Security Real Estate
3215 Mill Street
St. Clair, Ontario
Great Location in Wilkes Port. 10 Min to Wallaceburg, 5 Min to St Clair River, 20 min to Sarnia. Building lot for sale, approximately 65 x 132 feet. Zoned residential. Single vacant lot. All services available at the road: natural gas, municipal water, city sewer, storm drain, hydro, and fiber optic. No conservation application required for building. This area is nice, with its river valley views, nearby conservation areas, and stunning country vistas of the sunrise's over the river. Great community, Parks, Free Boat Ramp. Nice Scenic Views of the Village, countryside, and River. Quiet - Safe - Private - Great investment. Corner Lot. *For Additional Property Details Click The Brochure Icon Below* (id:61852)
Ici Source Real Asset Services Inc.
30 Regina Street N
Waterloo, Ontario
Turn Key Investment - Vacant - Motivated To Sell. Student housing located in prime area of Waterloo. Just 350 meter from LRT station, Bars, Restaurants and Shops. Currently This House Use As 7 Bedrooms Student Housing (Class D Status). Reno Include Basement Floor (2021), Tile (2021), Roof (2019) Plumbing (2018). *Commercial U1-20 Zoning* That Has Huge Potentials And Allow For (6 Storeys) Restaurant, Cafe, Hotel, Financial Services, Pet Store, Retail Stores And So Much More. (id:61852)
Homelife Landmark Realty Inc.

