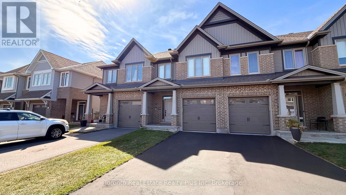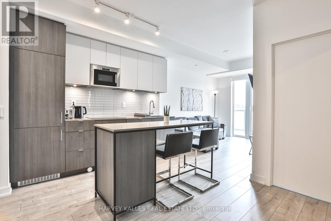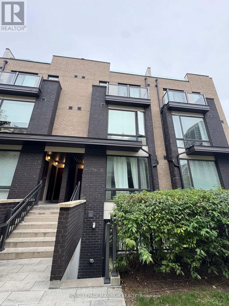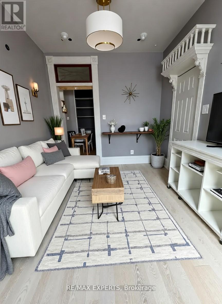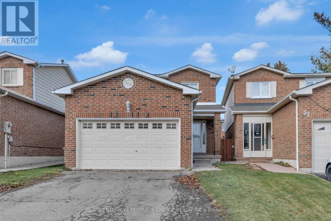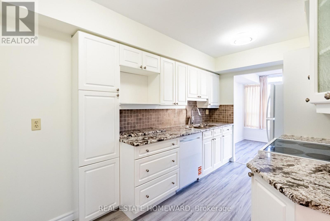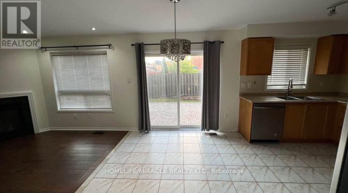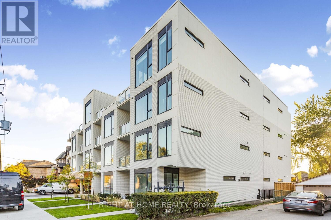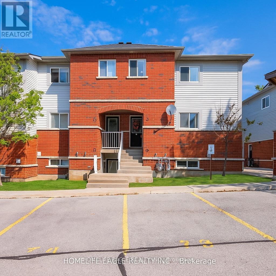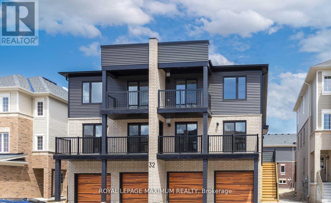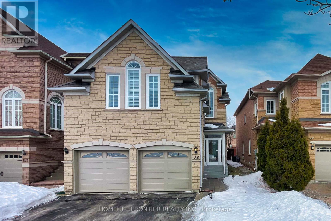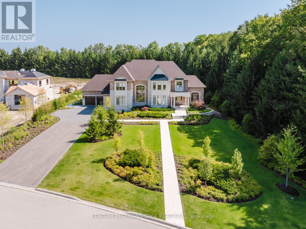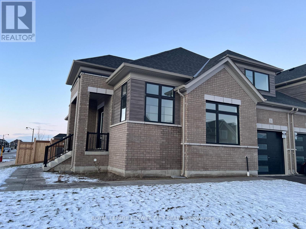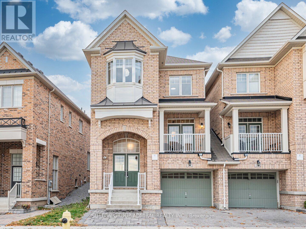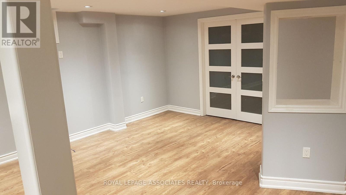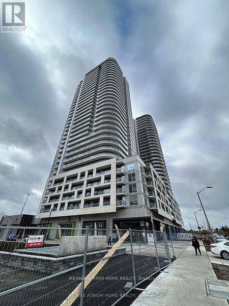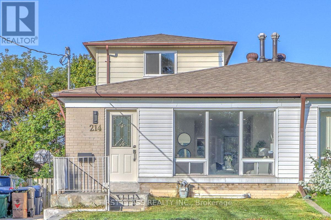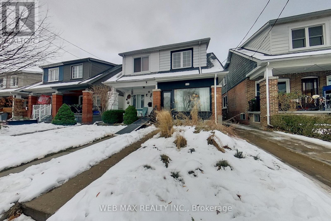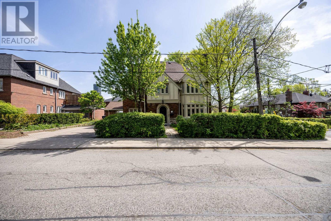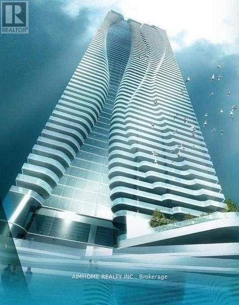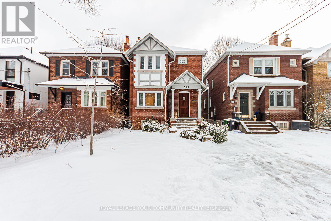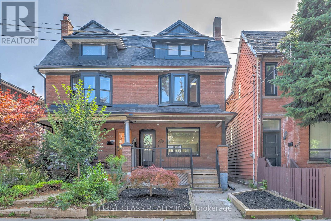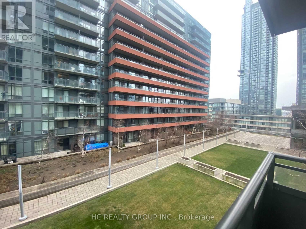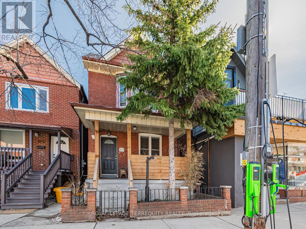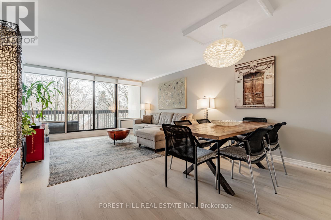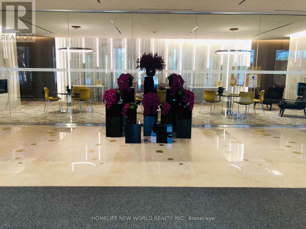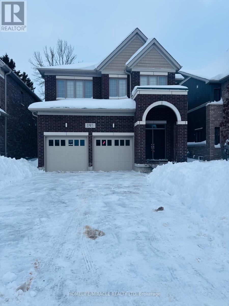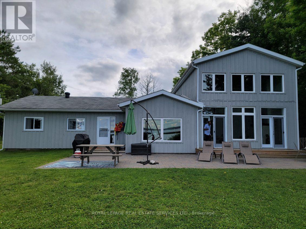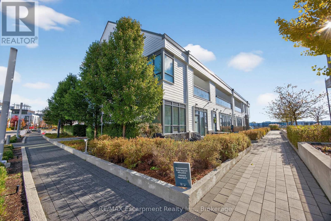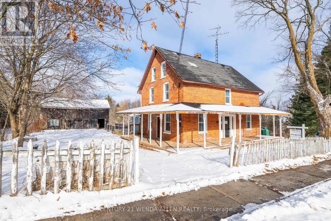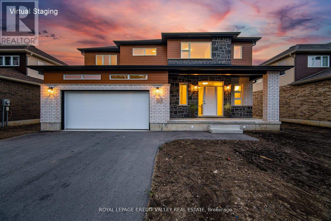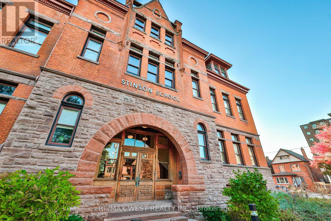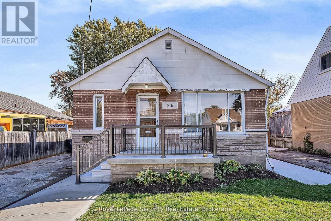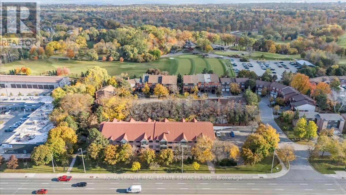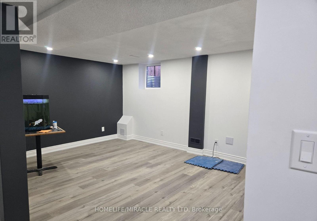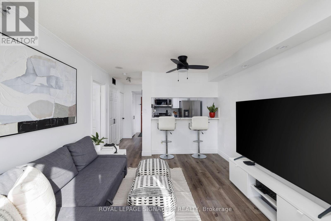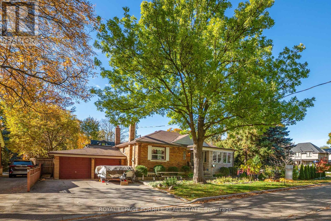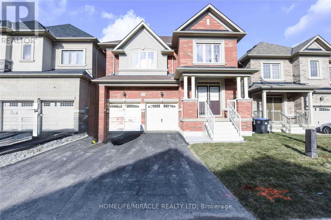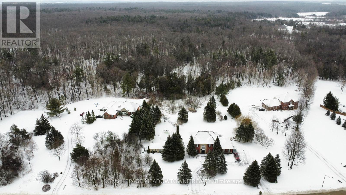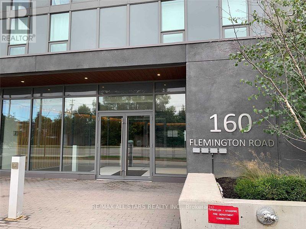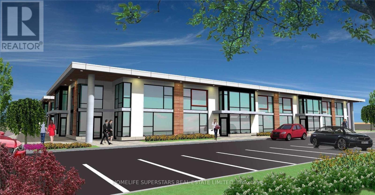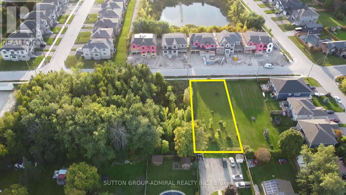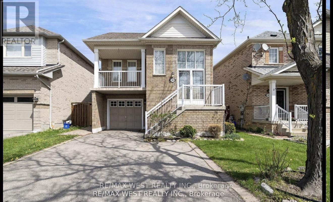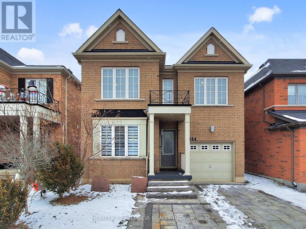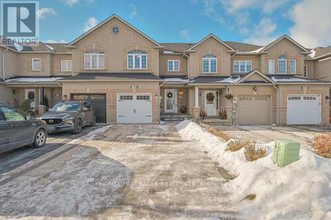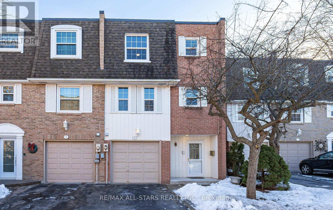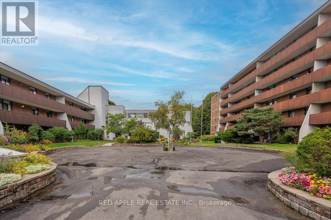90 Nepeta Crescent
Ottawa, Ontario
Welcome to this stunning 2000 sqft 3 bedroom townhome in the highly desirable communityof Findlay Creek. Step inside to an inviting main floor featuring elegant hardwood flooring andimpressive high ceilings that create an airy, open feel. This residence is perfectly positioned for a vibrant, family-friendly lifestyle.Enjoy unparalleled convenience with a community tennis court and soccer field, all within walking distance. Everyday amenities and recreation are just minutes away, including Hylands Golf Club, Fresh Co, Canadian Tire, and a variety of excellent restaurants. Commuting is a breeze with convenient access to the GO-Train network via the new Leitrim Station, offering easy travel to downtown Ottawa. For frequent travelers, the Ottawa International Airportis only a short drive away. This property is an ideal choice, offering a perfect blend of modern and exceptional community amenities. (id:61852)
Toronto Real Estate Realty Plus Inc
338 - 215 Lakeshore Road W
Mississauga, Ontario
Welcome to Brightwater in Port Credit. This one bedroom plus den has upgraded finishes, laminate floors, nine-foot ceilings, and a spacious balcony. The layout is clean and functional, with modern touches throughout. You're in one of Mississauga's most desirable neighbourhoods, steps from Farm Boy, Loblaws, Cobs Bread, LCBO, banks, salons, and some of the best restaurants in the area. Waterfront trails, scenic parks, and the main Port Credit strip are all a short walk away. Brightwater offers great amenities, including a virtual concierge, fast internet, a resident app, EV charging, and keyless entry. Commuting is easy with the exclusive Brightwater shuttle to Port Credit GO, public transit at your door, and quick access to the QEW.A rare chance to own in one of Mississauga's top waterfront communities. Move in and enjoy the Brightwater lifestyle. (id:61852)
Harvey Kalles Real Estate Ltd.
92 - 30 Fieldway Road
Toronto, Ontario
Welcome to this stylish and well-appointed condo townhouse featuring 2 bathrooms and 1 underground parking space. Enjoy seamless indoor-outdoor living with a massive 186 sq ft rooftop terrace complete with a gas line for BBQ-Perfect for entertaining or relaxing while taking in stunning city views. Inside, you'll find a modern kitchen with stainless steel appliances, stone countertops, a breakfast bar that comfortable seats 3, and an open layout that overlooks the bright and inviting family room. The spacious primary bedroom offers a private balcony, adding even more outdoor living space. Located just steps from public transit and Islington subway station, and minutes to shops and restaurants. Residents also benefit from underground visitor parking for added convenience. Don't miss this incredible lease opportunity in one of the city's most connected and vibrant neighborhoods! (id:61852)
Royal LePage Maximum Realty
3 - 18 Faulkner Street
Orangeville, Ontario
Cozy & functional 1-bedroom 1-bath unit, situated on the second floor of a charming heritage house offers comfort and convenience. This unit features an open-concept layout, a comfortable living area, and a spacious bedroom with ample storage. Fantastic location and close to shopping, restaurants, parks, groceries and all the everyday amenities you need. ***Unit Includes 1-parking spot.*** (id:61852)
RE/MAX Experts
35 Ferri Crescent
Brampton, Ontario
!Wow! Absolutely Gorgeous 3 Bedrooms Detached House (FULL) + 1 Bedroom finished basement available immediately Comes With 3 Updated Washrooms including vanities and toilets' Located At Very Convenient And Central Location###only Looking For Aaa Tenants ####small family preferred#### no Carpet In The House, close to Schools,Parks,400 Series Hwys, Pearson International airport, Transit, ....Tenants To Pay 100% Utilties... (id:61852)
Century 21 People's Choice Realty Inc.
1001 - 55 Elm Drive W
Mississauga, Ontario
Beautifully Upgraded 861 Sq Ft Suite in Mississauga City Centre! Modernized in 2025 with vinyl flooring throughout and fresh paint. Bright open-concept layout featuring unique kitchen cabinetry, granite countertops, and ceramic backsplash. Enjoy unobstructed city and greenery views from large windows that fill the suite with natural light. Utilities included are hydro, water, heat/AC, and cable TV. Well-managed building with 24-hour security and extensive amenities: Rooftop Level Amenities are Indoor pool, gym, billiards room, party room, meeting room. Outdoor Amenities are Tennis courts & visitor parking. Prime location-steps to Square One, transit, restaurants and major highways (401/403/407/QEW). One owned underground parking space. Perfect for those seeking comfort, convenience, and modern living in the heart of the city. (id:61852)
Real Estate Homeward
Upper - 97 Crown Victoria Drive
Brampton, Ontario
Beautiful Detached Home In Prime Location In Brampton. Two Car Garage, Hardwood On Main Floor, Big Computer Nook On 2nd Floor, Access From Garage. Close To Go Station, Parks, Schools, Bank, Plaza And Classic Campbell Community Centre. Fabulous Master Br W/5Pc Ensuite, W/I His & Her Closets. (id:61852)
Homelife/miracle Realty Ltd
406 - 722 Marlee Avenue
Toronto, Ontario
Penthouse Living at Its Finest - Builder's Final Release. Experience elevated urban living in this brand-new builder-released penthouse suite-the crown jewel of a boutique 28-unit building. Spanning 1,059 sq. ft., this stunning 2-bedroom, 2-washroom residence features soaring 11-ft ceilings and an impressive 231 sq. ft. balcony with unobstructed views overlooking Wenderly Park. Bathed in natural light, this thoughtfully designed suite blends elegance and functionality with premium builder upgrades throughout. The open-concept layout highlights a sleek modern kitchen, generous living and dining areas, and floor-to-ceiling windows that create a seamless connection between indoor comfort and outdoor serenity. Perfectly positioned just steps from Glencairn Subway Station, residents enjoy effortless access to the city while embracing the peaceful charm of a quiet park-side community. This is truly the best unit in the building-a rare opportunity to own a sophisticated penthouse that combines boutique luxury, exclusive design, and unbeatable convenience. (id:61852)
Right At Home Realty
13 - 235 Ferndale Drive S
Barrie, Ontario
Amazing End-Unit Townhome in Very Desirable Ardagh * Welcome to this Beautifully Maintained 3 Br., 2 Washroom, 2 Parking End-Unit Townhome in one of Barrie's most Sought-after Neighborhood * This Bright, Open-concept main floor Features a Lg Kitchen w/ ample Cabinetry * Convenient Main Floor Laundry * Enjoy Seamless Indoor-Outdoor Living With a Walk-Out Private Backyard-Ideal For Relaxing & Entertaining * This Lower Unit offers added side-yard privacy and Easy Access To Children's Park and BBQ * Includes Two Exclusive Parking Spot's & A Exclusive Lg storage locker Beside Your Unit * With Low Maintenance Fees, The Efficient Gas Furnace & Hot Water Tank Will Save $$ Monthly * Location Just Minutes From Top-Rated Schools, Shopping, Restaurants & Highway 400 * This Home Perfectly Combines Style, Comfort, Convenience & Affordability. Price Changed To "SELL" (id:61852)
Homelife Eagle Realty Inc.
4 - 32 Wagon Lane
Barrie, Ontario
Wow- Welcome To Hewitt's Gate. Conveniently Located In South Barrie And Completed In 2024. This Bradley Development Offers Over 1200 Sq Ft Of Living Space With A Clean And Bright Look. This Top Floor End Unit Offers An Open Concept Living Space Which Is Both Comfortable And Functional. Highlighted By The Spacious Kitchen That Features Stainless Steel Appliances And A Breakfast Bar, It Overlooks The Combined Dining Room And Family Room That Includes A Walkout To A Covered Balcony. Conveniently Located On The Same Level Are 3 Wall Appointed Bedrooms And 2 Bathrooms. The Primary Bedroom Includes A Walk-In Closet En-Suite With A Glass-Enclosed Shower. It Also Includes A Private Garage And En-Suite Laundry. (id:61852)
Royal LePage Maximum Realty
189 Frank Endean Road
Richmond Hill, Ontario
Welcome To One Of Sought -After & Family Friendly Neighbors Of Rough Woods Community In Richmond Hill. This Beautiful Stunning 4 Br Home Has Bright, Spacious & Functional Layout. Clear View To Park. It's Perfect For Large Family & Entertaining. This Home Is Ideally Situated Within Top-Ranked Schools (Bayview Secondary & Richmond Rose Public School). Freshly Painted To Create A Welcoming Atmosphere Throughout The House. 24' Ceiling On Foyer and 12' High Ceiling Throughout Main Floor, Lots Of Large Windows For Lots Of Natural Lights. Hardwood Floor Throughout. Pot Lights. Luxury California Shutters Are On All Windows. Gorgeous Family Size Kitchen W/ Granite Counters, Backsplash, Extended Cabinets & S/S Appliances. Spacious Eat In Breakfast W/ Walk Out To Backyards. Two Sides Gas Fireplace In Family Rm & Living Rm. Oak Stairwell W/ Wrought Iron Pickets. Laundry On Main Floor. Direct Access To Garage. Close To Top Rated Schools, Park, Costco, T&T, Richmond Hill Go Transit, Shopping, Restaurant & Hwy 404, & Hwy 407. Don't Miss Your Chance To Live In One Of Most Desirable & Prestigious Neighborhoods! Photos Are From The Previous Listing. (id:61852)
Homelife Frontier Realty Inc.
43 Newton Reed Crescent
Uxbridge, Ontario
Set on nearly 1.5 acres and enveloped by untouched forest, this remarkable estate boasts more than 8,000 square feet of finished living space, including a walk-up basement, ideal for both single-family or multi-generational living. Expertly crafted and privately constructed outside of standard builder specifications, this home was professionally designed by a House & Home Top Designer. Every detail has been carefully planned and curated for both function and beauty, from premium wall finishes and distinctive tile work to dramatic beamed ceilings and statement light fixtures, just to name a few. Whole home automation provides easy controls of security, climate, cameras, Lutron lighting & automated blinds, garage doors and even media. The main floor flows effortlessly, featuring a formal conservatory wrapped in windows, a spacious dining room that opens to the terrace, a stylish office, and a highly functional mudroom. The top-of-the-line custom chef's kitchen includes professional-grade Miele appliances, a Lacanche range, a cozy breakfast area with hidden coffee bar, and a butler's pantry, all overlooking the stunning great room, ideal for entertaining. Upstairs, the luxurious primary suite offers a gas fireplace, wet bar/coffee station, spa-like ensuite, and His & Hers dressing rooms. The finished walk-up basement is equally impressive, with a large recreation room, oversized kitchenette, fifth bedroom, two bathrooms, craft and play rooms, pantry, and a dedicated golf simulator for the sports enthusiast. Outside, the home is professionally landscaped for a grand garden feel. A covered terrace with outdoor kitchen expands your living space. Three garages (one with a lift) hold four vehicles, including access to a flexible space currently used as a private gym. This one-of-a-kind home, with millions spent on custom upgrades, is ready to be appreciated for its luxury and charm. (id:61852)
Century 21 Leading Edge Realty Inc.
1 Mayapple Street
Adjala-Tosorontio, Ontario
Beautifully appointed bungaloft situated on a premium corner lot in a newer subdivision of spacious, upscale homes in the charming Village of Colgan. This modern, bright residence showcases excellent craftsmanship and thoughtful design throughout. A welcoming double-door entry leads into a sun-filled interior featuring two generously sized bedrooms on the main floor. The impressive open-to-above living and dining area creates an airy, elegant atmosphere, perfect for both everyday living and entertaining. The stylish kitchen is equipped with quartz countertops and a breakfast area, offering both functionality and contemporary appeal. Hardwood stairs lead to the second level, which features a versatile loft overlooking the main living space and a third bedroom. Hardwood flooring enhances the main level and loft, while large windows throughout the home provide an abundance of natural light. (id:61852)
Royal LePage Flower City Realty
28 Manila Avenue
Markham, Ontario
Beautifully upgraded and exclusive link home in one of Markham's top school zones-Beckett Farm PS and Pierre Elliott Trudeau HS-and minutes to Montessori private schools. Ideally located near Hwy 404/407 and the GO Station for unbeatable convenience. This bright, south-facing home features over 3000 sq ft of living space, 9' ceilings, hardwood throughout with newly installed flooring upstairs, designer colours, feature walls, and modern designer finishes.The modern open concept kitchen offers quartz stone countertops, stainless steel appliances including a gas cooking range, upgraded cabinetry, ceramic backsplash, and pot lights. The finished basement provides flexible space for work, play, or entertainment.Outdoor upgrades include interlocking in both the front and backyard and a rare south facing balcony. The home also offers 3 parking spots and EV-charger receptacle in garage. (id:61852)
Sutton Group-Admiral Realty Inc.
Bsmt - 487 Rougewalk Drive
Pickering, Ontario
Welcome to this newly renovated 2-bedroom basement unit in Rouge Park Community. Featuring a private separate entrance and in-suite laundry, this modern space offers hardwood flooring throughout and stylish granite countertops. Bright, beautifully finished, and thoughtfully designed, it provides comfortable living in a quiet, family-friendly neighbourhood close to parks, schools, transit and shopping. Utilities Included. (id:61852)
Royal LePage Associates Realty
1916 - 2031 Kennedy Road
Toronto, Ontario
K-square Condo Located In The Heart Of Scarborough, 2 beds with 2 washrooms, High ceiling, southwest view, open kitchen. lots of amenities. Close To High way,TTC & Go station, McDonald, supermarket, shopping centre, Agincourt Mall Etc. >>> (id:61852)
RE/MAX Atrium Home Realty
214 Linden Avenue
Toronto, Ontario
Absolutely Gorgeous Quality 2 Storey Semi on a Wide 30x104 Ft Lot! Locate in the Heart of Kennedy Park Family Oriented Neighborhood.This beautifully upgraded 5+3-bedroom home is the perfect starter or investment opportunity. Upgrade through main and 2nd floor with a new upgraded kitchen with beautiful counter tops, nice backsplash, stainless-steel new appliances and two upgrade bathrooms. Finished basement apartment with separate entrance, 3 bedrooms, 1 large living room, 1 kitchen and 1 bathroom. Steps to TTC, Walking distance to Kennedy Station and minutes to Hwy 401, schools, and shopping. Don't miss this move-in-ready gem! (id:61852)
First Class Realty Inc.
173 Milverton Boulevard
Toronto, Ontario
Stunning Move-In Ready Semi Detached Home with Legal Basement Apartment - Rare Income Opportunity! Pride of ownership shines throughout this beautifully updated family home with a fully independent, underpinned 8ft ceiling basement suite - the perfect mortgage helper or in-law suite. Step through the low-maintenance front dry garden into a bright, welcoming foyer. The main floor impresses with an open-concept living and dining room, lit by custom pot lights & can lights, flowing seamlessly into a renovated gourmet kitchen featuring granite counter tops, ceramic backsplash, and Edison bulbs. The breakfast bar is accentuated by custom wood lattice waterfall millwork over a backlit wine rack. Next, is the convenient main-floor powder room & laundry, leading to the den/mudroom space before the rear garden walk-out. Up the Whitewashed solid oak staircase (with clever storage nook) you'll find 3 generous bedrooms and a modernized 4-pc bathroom with heated floors and rainfall shower head. The standout lower level is a true condo alternative: professionally underpinned with 8ft ceilings, fully waterproofed, and independent from upper level (separate entrance, hydro meter, heating and cooling). Modern open-concept living area with sleek concrete floors, contemporary kitchen, spacious bedroom with wall-to-wall closets and 3-pc ensuite, in-suite laundry, and abundant storage. Currently vacant - rent it immediately for top market rates potentially $2100/m + sep util. Expansive rear yard through a mutual drive access offers additional value possibilities: a garden suite, detached garage, or workshop shed (permitted plans and rough-ins available). Ne manquez pas cette maison à vendre près de l'École La Mosaïque à Toronto. 5 min walk to the vibrant Danforth, restaurants, shops & nightlife. Steps to Parks, playgrounds, & Schools. A 7 min walk to the Subway & transit to the Beach/Downtown. Don't miss this family home with income potential in one of the City's most desirable pockets! (id:61852)
Web Max Realty Inc.
Upper - 131 Highbourne Road
Toronto, Ontario
Welcome to this spectacular two-level suite in the prestigious Chaplin Estates. Offering over 2,500 sq. ft. of thoughtfully renovated living space, this residence blends timeless charm with modern upgrades. The second level has been beautifully refreshed with new bathrooms and flooring, while the entire suite has been freshly painted. With its private entrance, this home offers both convenience and a sense of exclusivity. Perfectly situated, you're just steps from Yonge & Eglinton, where boutique shopping, dining, and everyday essentials are at your doorstep. Families will appreciate the short walk to top-ranked schools, making this an ideal choice for those seeking both comfort and community. (id:61852)
Sotheby's International Realty Canada
2208 - 1 Bloor Street E
Toronto, Ontario
Excellent Location At The East/South Corner Of Bloor/Yonge. Steps To Double Subway, Line 1 And Line 2. Steps To Shopping Center And University Of Toronto, Ryerson University. An Icon Outstanding At Toronto Downtown. Amazing City View And Overlooking Yonge St. Extremely Wide Balcony. (id:61852)
Aimhome Realty Inc.
526 Roselawn Avenue
Toronto, Ontario
3-Bedroom Family Home In Most Sought After Allenby School District. Upgraded Property With Renovated Kitchen And Bathroom,Pot light, Whole house freshly painted. Main Floor Powder Room. Spacious Bedrooms. Finished Basement With pot light and Separate Entrance, Walk Out To An Oversize Deck From Main Floor. One Parking Infront Of The House. Private Backyard That Is Fully Fenced. Close To Schools, Shops, Restaurants, Ttc, Short Drive To Downtown, Allen Expressway And 401.super clean and ready to move in. (id:61852)
RE/MAX Your Community Realty
431 Roxton Road
Toronto, Ontario
Welcome to this true architectural nested in the Toronto heart Little Italy. A family home w/nearly 3000 sq. ft. of living space on 4 levels. The open concept Main floor comes with a custom chief kitchen, with beautiful central island and B/I appliances. Main floor also offers all functional area, your in-home office, powder room, laundry site, mud area. Upstairs offers 4 well design bedrooms, which have 3 en-suites. The Primary Bedroom land on 2nd floor have a beautiful 4PC en-suites, showroom W/I closet and picture window to your lovely back yard. The Primary Bedroom land on 3rd floor have the most functional layout in downtown Toronto. 5PC En-suites, W/I closet, Floor to Ceiling Sliding Doors walk to your private Balcony with a CN-Tower view. Your basement comes with 2nd kitchen, 2nd laundry and other two rooms. You can use basement as your entertainment area, which one room be your gym and other room be your guest bedroom. Or, if needed, this is a legal 2 bedroom basement apartment with separate W/O entrance. Then, we walk into your quite back yard, the huge deck comes with BBQ gas supply, the little Green Area design for your pets and a Double Car laneway garage with separate electric panel supply a Tesla Universal Wall Connector Hardwired Electric Vehicle (EV) Charger. Floor plan can be download in document. (id:61852)
First Class Realty Inc.
505 - 25 Telegram Mews
Toronto, Ontario
Prime Location In Downtown Toronto At Front And Spadina/ Fresh Painted 1 Bedroom + 1 Den/Living Room With Kitchen And Full Bathroom/ Walking Distance To Cn Tower, Union Station, And Street Car, Ripley's Aquarium Of Canada, Rogers Centre, Scotia Bank Arena, Banks,, Grocery Stores, Bars, Restaurants, Entertainment Establishments, Habourfront... (id:61852)
Hc Realty Group Inc.
Ph 201 - 8 Scollard Street
Toronto, Ontario
Must See To Appreciate The Difference. Beautiful Penthouse In A Boutique Yorkville Building. True 10 Ft Ceiling Throughout, Excellent Split 2 Bedroom Layout, 2 Bath Plus Den With A Window (Could Be Used As 3rd Bed), 1080 Sq Ft Of Inside Space Plus Terrace Facing East Over Rosedale, And Another Balcony Facing North. Parking On Top Floor And Locker. (id:61852)
Sotheby's International Realty Canada
273 Christie Street
Toronto, Ontario
Fantastic 3 Bedroom detached house in Seaton Village. Open concept living and dining on main floor. Kitchen has plenty of storage, SS appliances and walk out to the backyard. Good size bedrooms on second floor and family bathroom. Fantastic deck and backyard. One car garage through the lane. Minutes to Fiesta Farms, Loblaws, Christie Pits park, Subway, Bloor st with restaurants, coffee places. The perfect mixture of downtown and neighbourhood living. (id:61852)
Royal LePage Terrequity Realty
415 - 20 Fashion Rose Way
Toronto, Ontario
****Top-Ranked School------Hollywood PS & Bayview Middle School & Earl Haig SS****Just Move In and Enjoy Your Family Life Here****A Rare Opportunity------"""Spacious"""3Bedrooms Condo In a Highly Desirable School District Building and Sought-After Neigbourhood, Willowdale East------Welcome to super bright and spacious and beautifully updated 3-Bedroom, 2-Bathroom suite with a practical-----inviting floor plan, and offering style and comfort and convenience. This unit boasts an open concept living and dining room and walkout to your private balcony that overlooks a private treed park-like setting with lush-green views. Providing a bright modern kitchen, sizeable bedrooms, updated washrooms, full size laundry room, in-suite locker(storage room). The maintenance fee includes Cable TV, WIFI, hydro, heat, water, building amenities(a heated outdoor pool, underground parking and visitors parkings) and building insurance. Situated just minutes from Hwy 401, Bayview Subway Station, Bayview Village Mall, top-rated schools, YMCA, hospitals, parks and community centres ----------- Naturally bright and spacious--open concept floor plan, offering "unobstructed" green views 3bedrooms unit -----------Top-rated schools----Earl Haig SS/Hollywood PS (id:61852)
Forest Hill Real Estate Inc.
2201 - 23 Spadina Avenue
Toronto, Ontario
Prime Downtown Location at Spadina and Front in the heart of Toronto's waterfront. Bright and spacious 1-bedroom unit with practical layout. The luxurious landmark building offers the Highest Residential Amenity Club In Canada: convertible outdoor space on10th floor with a reflective pool in summer and a Rideau Canal-inspired skating rink in winter, the SkyGym on the 71st floor, and SkyLounge on the 82nd floor. Perfect for city living. (id:61852)
Homelife New World Realty Inc.
193 Dingman Street
Wellington North, Ontario
4 Bedrooms 4 Washrooms with an amazing Layout and Lots of UPGRADES. Double Door Entry Brings You Inside a Grand Foyer With High Ceilings. Open Concept & Flowing Living & Dining Room + a Huge Family Room With a Wall Mounted Electric Built in Fireplace. Beautiful Upgraded White Kitchen With Granite Countertops. Large Breakfast Area With Sliders To The Backyard. Main floor Powder Room. Convenient Mud room With Door From The Double Car Garage. Main Floor With Ceramic Tile & Hardwood Flooring & Soaring 9' Ceilings. Gorgeous 2nd Floor Layout With a Huge Primary Bedroom & a 5 Pc Ensuite Featuring Double Sinks , A Soaker Tub + Glass Enclosed Shower .Huge Walk In closet. 2nd primary bedroom with Ensuite. 2 additional bedrooms with common bathroom. Convenient Location Close To Grocery Store & Everyday Essentials.!!!!! (id:61852)
Homelife/miracle Realty Ltd
4 Crescent Road
Strong, Ontario
GREAT INVESTMENT PROPERTY, COTTAGE OR FOREVER HOME!! Situated on the beautiful southern shores of Lake Bernard where you can enjoy waking the bay on a shallow sandy bottom. As gorgeous in winter as it is in summer! From boating, fishing, snowmobiling, cross country skiing, you can do it all. Enjoy the views of the water, from any of the many windows overlooking the lake. An open concept design invites family and friends to gather in the kitchen around the island, or in front of the fireplace in the great room with it's lofted ceilings and enjoy all that lake living promises. With 5 bedrooms, 2 1/2 baths and over 2300 square feet, there's plenty of room for everyone! This stunning 4 season home/cottage is situated on a quiet dead end road with a big yard in front and back. The beachfront is shallow and sandy...perfect for little ones. Landscaped with interlocking patio stones, a stone break wall and a custom sandbox and hammock. A major renovation has been done in 2020 which included new electrical, insulation, roof, propane fireplace, plumbing, most windows with custom top-down, bottom-up blinds and eavestroughing. Also, a high efficiency Napoleon propane furnace and central air for year round comfort and equipped with a propane generator that can power the whole house and high speed internet available that can support Smart Google Nest thermostat for remote heat/AC management, cameras, alarm, door access, water alarm which are all connected. I have used this cottage as an airbnb for the last 5 years in my down time to generate around ~$70K / yr of income (airbnb reports to support). I have contacts that take care of landscaping, maintenance, cleaning, grass cutting and snowplowing. Reach out for more information. (id:61852)
Royal LePage Real Estate Services Ltd.
125 - 317 Broward Way
Innisfil, Ontario
This spacious 1,455 square foot condo townhome offers a relaxing waterfront lifestyle with exclusive marina views and access to Friday Harbour's full suite of resort amenities. Featuring two bedrooms and two-and-a-half bathrooms, the layout is thoughtfully designed for comfort, privacy, and functionality. The open-concept living and dining areas are bright and inviting, making them ideal for gatherings or peaceful evenings in. The kitchen boasts modern finishes and ample counter space for culinary creativity.The primary bedroom includes a private ensuite, while the second bedroom also enjoys its own full bath-perfect for guests. Only owner-occupied, never before rented, this residence offers a fresh start in a meticulously maintained setting.Step outside and you're within walking distance of some of Innisfil's most exciting attractions. Whether it's a morning jog through the scenic Nature Preserve at Friday Harbour, an afternoon dockside at the Harbour Marina, or a tee time at The Nest Golf Club, you're surrounded by activities tailored to both relaxation and recreation. And when you're in the mood for a weekend escape without leaving home, Friday Harbour Resort is at your doorstep, offering shops, dining, and seasonal events.This condo isn't just a place to live-it's a lifestyle. Whether you're seeking a full-time residence or a weekend retreat, you'll enjoy the serenity of lakeside living and the convenience of one of Innisfil's most desirable communities. Bring your walking shoes, your golf clubs, or just your love of fresh air-this address has room for it all. Luxury Certified (id:61852)
RE/MAX Escarpment Realty Inc.
11942 County Rd 24
Alnwick/haldimand, Ontario
Attention Builders/Renovators home has Great Potential!! Located in Quiet Roseneath! Close to Schools! (id:61852)
Century 21 Wenda Allen Realty
222 St George Street
West Perth, Ontario
Modern Elegance Meets Timeless Craftsmanship Discover unparalleled luxury in this new, fully custom built home by Rockwood Homes 4-bedroom, 4 bath masterpiece designed for refined living. Nestled in the exclusive Community of Riverside, this fantastic residence with 2720 Sqft (asper MPAC) showcases flawless craftsmanship, and layout. The gourmet chefs kitchen is outfitted with custom cabinetry, quartz countertops, walk in pantry and an island perfect for both entertaining and everyday living. Retreat to a serene primary bedroom and 5 piece ensuite featuring a spa-like bathroom with a soaker tub, rainfall shower, and custom walk-in closet. Another bedroom has a 5 piece ensuite making it a second primary bedroom. The basement offers additional potential for development a blank canvas awaiting your decorative touches and comes with a bathroom rough-in as well as a cold cellar. Two car garage, double wide driveway. Located in a great family neighbourhood with an easy commute to Stratford, KW, London and surrounding areas. This custom home is where luxury meets lifestyle. Schedule your private showing today with your favorite realtor and experience the difference only a custom build can offer. Virtually staged property. Sod has been recently laid by the builder. (id:61852)
Royal LePage Credit Valley Real Estate
318 - 200 Stinson Street
Hamilton, Ontario
Welcome to a showstopping, one-of-a-kind hard loft set within the iconic Stinson School Lofts. This historic boutique conversion blends timeless Victorian architecture with refined, modern design in a way that's truly unmatched. With 1300 sq ft of interior living space and an additional 864 sq ft private terrace, this two-level loft is a rare find. Soaring 17-foot ceilings and two-storey Reynaers windows flood the home with natural light. Original brick, exposed PSL beams, and industrial steel hardware add authentic character, while curated finishes bring elevated style. The chefs kitchen features maple cabinetry, premium European appliances, and a dramatic denim granite waterfall island. Entertain in the open-concept great room or step outside to your custom Japanese-style wood patio with planters and treetop views - your own private outdoor retreat. Upstairs, the primary suite is a peaceful haven with custom closets, a feature PSL post, and a spa-worthy ensuite wrapped in marble. A second bedroom or flexible office/guest space offers built-ins and warm wool carpeting. Every inch has been considered - from the bespoke glass staircase to the custom lighting throughout. Set in a boutique building rich with history, and located near Hamilton's downtown core, Wentworth Steps, and the Escarpment trails, this loft offers urban edge with soul. A true architectural gem - rarely offered and impossible to replicate. (id:61852)
RE/MAX West Realty Inc.
39 Boniface Avenue
Toronto, Ontario
Welcome to 39 Boniface Avenue - A Charming Detached Bungalow in a Prime Location! Perfect for first-time home buyers or savvy investors, this well-maintained bungalow offers endless potential. The main floor features 2 spacious bedrooms, a bright living/dining area, and afunctional kitchen layout. The fully finished basement includes a separate entrance, 1 bedroom, a full kitchen, and a generous living space - ideal for rental income, an in-law suite, or multi-generational living. Situated on a quiet, family-friendly street, this home offers easy access to transit, schools, shopping, and major highways. Whether you're looking to move in, rent out, or renovate, 39 Boniface Ave is a fantastic opportunity you don't want to miss! (id:61852)
Royal LePage Security Real Estate
212 - 1275 Cornerbrook Place
Mississauga, Ontario
Welcome home to this beautiful 1000 sqft, 2-bedroom, 2-bathroom condo, ideally situated in a highly sought-after Mississauga location. Nestled on a peaceful cul-de-sac, the private, low-rise building is a meticulously managed oasis, surrounded by mature trees and professionally landscaped gardens. Inside, the desirable split-bedroom layout provides excellent privacy and flows into a bright main living space illuminated by pot lights. This area is anchored by a modern kitchen, complete with stainless steel appliances, a functional centre island, and an updated backsplash (2020), and is complemented by a separate dining room. You will appreciate the significant recent upgrades, including new Torly's Everwood Elite Vinyl flooring and baseboards (2023), along with the everyday convenience of in-suite laundry. For added value, a designated parking spot and a storage locker are included, and the maintenance fees conveniently cover high-speed internet, water, and cable. The location is simply unbeatable. You are just steps from a bus stop, 5 minutes from UTM, 10 minutes from Square One, and under 10 minutes from both Credit Valley and Mississauga Hospitals. Enjoy walking access to Erindale Park, the Credit River, local trails, schools, shopping, and the Credit Valley Golf and Country Club. You are also conveniently close to all amenities, including the Huron Park Recreation Centre and Westdale Mall. (id:61852)
Royal LePage Real Estate Services Ltd.
80 Torrance Wood
Brampton, Ontario
Legal basement for Lease! Features 2 bedrooms with 1 washroom open concept living room, kitchen and dining with separate Laundry and one parking on driveway. Fully renovated with quartz countertop and stainless steel appliances. Located in prime area close to School, parks and shopping area, ideal for a small family. This unit includes all utilities except cable and internet, tenant insurance is a must, tenant responsible for cleaning snow on driveway and side of house to entrance. (id:61852)
Homelife/miracle Realty Ltd
909 - 880 Dundas Street W
Mississauga, Ontario
Why rent when you can own your own slice of the pie?! And not just any pie...a newly renovated condo that has all the amenities - A/C, heat, hydro, water, Rogers wifi and cable TV - paid for with your condo fees! The kitchen has all New modern granite counter with eat in counter and all stainless steel appliances. New Pot lights have been installed as well as a brand new washroom with modern black hardware. Walk-thru closet to bathroom has built in closet organizers. You have an amazing unobstructed West view that you never have to worry about being blocked by another condo, as you are surrounded by residential neighbourhoods. The Kingsmere-on-the-Park Condos harken back to a time when condos were thoughtfully built - with private grounds just for the residents. Plenty of amenities included as well including guest suites, indoor pool, sauna, EASY visitor parking and more! Prime location close to beautiful trails, parks, Huron Park Rec Centre, UofT Mississauga,Trillium Hospital, QEW, Square One and More. Short drive to Toronto Pearson International Airport makes it an ideal location for commuters. (id:61852)
Royal LePage Signature Realty
1 Aintree Court
Toronto, Ontario
Welcome to 1 Aintree Court, a charming and well-maintained 2+1 bedroom bungalow nestled on a fantastic 50 ft corner lot (Aintree & Westhead) in the heart of West Alderwood. Located just steps from Etobicoke Valley Park, this home offers a rare combination of space, comfort, and opportunity on one of the area's most desirable family streets. Great opportunity for a garden suite or divide into two lots, subject to City approval. May also present the opportunity to build overtop of the double car garage to increase livable space in the existing home! The bright main floor features a spacious living room, formal dining area (easily convertible back to a third bedroom), and an L-shaped kitchen walking down and out the beautifully landscaped gardens. A cozy sunroom facing Westhead provides the perfect spot to relax and enjoy the private yard. Downstairs, the finished lower level offers a large family room with a gas fireplace, a wet bar, an additional bedroom or office/workshop space, large 3 piece bathroom, and plenty of storage, including a dedicated storage room and space under the stairs - perfect for organizing seasonal items. Outside, enjoy the lush, landscaped yard with mature trees pond and covered patio, ideal for entertaining or quiet evenings outdoors, all year long. A rare double-car garage provides ample parking and workshop potential. Located minutes from Sherway Gardens, Farm Boy, top-rated schools, transit (GO train & TTC), and highways (QEW / 427), this home is perfect for families, or anyone seeking a peaceful setting with city convenience. A wonderful opportunity to move in, renovate, or build your dream home in one of South Etobicoke's most sought-after neighbourhoods. (id:61852)
Royal LePage Porritt Real Estate
27 Action Drive
Brampton, Ontario
Welcome To North West Community of Brampton Latest Offering!!!!! Beautifully Upgraded Double Car 4+2 Bedrooms Detached house boasts over 2540Sq ft above grade living + 1200 sq. ft finished legal 2 Bedrooms basement apartment separate entrance separate Laundry . This home comes with 2 bed Legal Basement apartment with Separate entrance. Garage Access to House!! Main floor Features Separate Living, Dining & Family Room. Upgraded Floor Tiles And Hardwood flooring throughout. D/D Entrance, 9 ft smooth ceiling on the Main Level. Walk Into A Gourmet Kitchen , Extra cabinets &Overlooking to Large Family Room Equipped With A Gas Fireplace To Entertain Your Guests. Good Size breakfast area overlooking to Up Graded Backyard.2nd floor which comes with 4 bedrooms & 3 full washrooms. Huge Master Bedroom with 5pc Ensuite & W/I Closet. Another spacious 2nd master bedroom with 4 pc ensuite. 2 Other Generously Sized Rooms with Jack and Jill washroom.. All closets comes with Spacious Closets. 2nd Floor Laundry counter and storage cabinets. Separate Laundry for basement. Legal Basement currently rented for $2000! Pot lights. Designed To Perfection in A Highly Sought Neighborhood. Nothing to be Done Just Move In Ready. (id:61852)
Homelife/miracle Realty Ltd
8 Deer Run Crescent
Halton Hills, Ontario
Welcome to 8 Deer Run an exceptional property in a sought-after executive estate subdivision. This private retreat sits on nearly 4 acres, including 1 acre of protected conservation. This beautifully maintained home offers approx. 3,100 sq ft above grade plus a walkout basement, combining timeless charm with modern upgrades. Perfect commuter location centrally located just minutes to Guelph, Milton, and Acton. The main floor features 9-ft ceilings, original hardwood, pot lights, crown moulding, a double-sided fireplace, and French doors opening to a coffered living room. The spacious eat-in kitchen includes granite countertops, travertine backsplash, built-in oven and cooktop, freezer, breakfast bar, walk-in pantry, and walkout to a 4-year-old deck with gas hookup and awning. A mudroom with laundry and deck access complements the 3-car garage. Upstairs offers 4 generous bedrooms, oak staircase with runner, pot lights, and original strip hardwood. The primary suite features double-door entry, fireplace, large walk-in closet, and 6-pc ensuite with Jacuzzi tub, walk-in shower, linen storage, and new toilet. Updated 4-pc main bathroom and additional linen closet complete the level. The finished walkout basement with separate entrance to the in-law suite offers 9-ft ceilings, pot lights, above-grade windows, a 3-sided fireplace, wet bar, cold room, and bedroom with stove connection and huge walk-in closet (or use as second bedroom) plus 3-pc ensuite and laminate flooring. The fenced-in 7-ft deep pool is thermal heated with a 2-year-old pump and filter. Enjoy a fully equipped pool house with running water and electricity, interlock walkway, perennial landscaping, sprinkler system, electric dog fence, surround sound, and outdoor fridge/freezer. Roof on house and pool house replaced 4 years ago with new gutters and guards. A true oasis with incredible privacy, just minutes to amenities (id:61852)
Royal LePage Meadowtowne Realty
802 - 160 Flemington Road
Toronto, Ontario
Experience downtown living with all the comforts of the suburbs! Welcome to The Yorkdale Condominiums, perfectly located just steps from transit and within walking distance to Yorkdale Mall. This bright and inviting unit features two spacious bedrooms, two full bathrooms, in-suite laundry, and a balcony that extends the full width of the suite-offering stunning views of downtown Toronto. Enjoy unbeatable convenience with easy access to all amenities, minutes to Highway 401, and just a short drive to the city core! (id:61852)
RE/MAX All-Stars Realty Inc.
20 - 2578 Bristol Circle
Oakville, Ontario
This beautiful office building combines modern design with everyday functionality, offering 1,830 sq. ft. of space plus a 400 sq. ft. mezzanine. The mezzanine includes three private offices and a comfortable coffee area, while the ground floor features seven well-appointed offices, a tastefully designed reception, and a modern kitchen that leaves a lasting impression on clients and staff alike. With two washrooms, including one with a shower for those who enjoy a workout before or after work, the building is designed with comfort in mind. A fridge, range hood, microwave, and dishwasher are already in place, making the space move-in ready. Each office is fully sound insulated for privacy and productivity and has Ethernet cable installed. Elegant finishes, including professional modern carpeting, tempered glass stair railings and doors, and stylish interior details, create a sleek and professional environment. Bright and Beautiful Tile on The Hallway, Spectacular Full-Height Windows Allow Natural Light, Minutes to Hwy 403, On the Border of Mississauga and Oakville. Partially leased. Photos before leased offices. Showing will be after 7 PM OR on Sunday. (id:61852)
Homelife Superstars Real Estate Limited
210 Sutherland Street S
Clearview, Ontario
Great opportunity for investors and builders in a developing Stayner community. This 66' x 165' lot is within walking distance to nearby amenities such as grocery stores, gas stations, and schools. 15 minutes to Collingwood to go skiing at Blue Mountain and 19 minutes to Wasaga to head to the beach. Short drive to beautiful parks and trails. RS3 zone may permit Singles, Duplex and Semi-detached .Buyers assumes all costs for Local improvements, servicing, DC's, etc. (id:61852)
Sutton Group-Admiral Realty Inc.
362 Avro Road
Vaughan, Ontario
Welcome to this bright and inviting raised bungalow located in the highly sought-after Maple community at Jane & Rutherford! Originally designed as a 3-bedroom home, this beautifully converted 2-bedroom layout offers a spacious and functional design-ideal for couples, small families, or those looking to downsize. The main level features generous principal rooms with an open, airy flow, while the lower level provides excellent extended living space with a separate walk-out to the backyard. Enjoy a sun-filled home with modern comfort and unbeatable convenience. Steps to top-rated schools, retail shops, restaurants, and major amenities including Hwy 400, Canada's Wonderland, and the Cortellucci Vaughan Hospital. (id:61852)
RE/MAX West Realty Inc.
164 Webb Street
Bradford West Gwillimbury, Ontario
Beautiful 4 Bedroom Detached Home on a Quiet Family Friendly Neighbourhood. Gorgeous Stone Frontage, Large Porch, Excellent Open Concept Floor-Plan With 4 Large Bedrooms, 3 Baths **Bright & Functional Layout!**Many Upgrades Include Hardwood Floors Throughout, Feature Polished Porcelain Gas Fireplace, Upgraded Vanities, Quartz Counter Tops , Interior & Exterior Potlights & More!**Gourmet Kitchen With Center Island, Backsplash & Stainless Steel Appliances. Master Retreat: Walk-In Closet, Glass Shower, Soaker Tub, Quartz Countertop*Large Unspoiled Basement*Professionally Landscaped, Fully Interlocked Front And Backyard , Fully Fenced Backyard, Stone fire pit, & Move In Ready, Flexible Closing!* Close To All Shops, Parks, Amenities, Schools, Go Station & Hwy 400/404! A Must See! (id:61852)
Homelife Excelsior Realty Inc.
190 Deepsprings Crescent
Vaughan, Ontario
Welcome to this beautifully updated 3 Bed - Freehold Townhouse located in the highly desirable community of Vellore Village. Thoughtfully maintained and enhanced with approximately $50,000 in upgrades, this home offers a perfect blend of comfort, style, and functionality, ideal for families, first-time buyers, or investors seeking a move-in ready property in Vaughan. The main level features bright and spacious living and dining areas, complemented by a tastefully upgraded kitchen designed for both everyday living and entertaining. Updated flooring throughout the home adds a modern, cohesive look while enhancing durability and ease of maintenance. Upstairs, you'll find three well-sized bedrooms with ample closet space and natural light, offering comfortable accommodations for the entire household. The finished basement presents excellent potential for future customization, allowing you to create additional living space tailored to your needs. Additional highlights include an Extra-Deep 147' Backyard (With No Rear Neighbor's);an attached garage and private beautifully finished stone driveway with no side walk. Situated in a quiet, family-friendly neighborhood, this home is close to top-rated schools( Including Juilliard French Immersion), Minutes To Vaughan Mills Mall, Wonderland, Big Box Stores, Viva Transit, GO Station, Subway, & Highway 400/401. A fantastic opportunity to own a well-upgraded home in a prime location. (id:61852)
Homelife/miracle Realty Ltd
6 Hepworth Way
Markham, Ontario
Charming Enclave in Old Markham! Tucked away in a quiet, sought-after pocket, this lovely home is just steps to Main Street Markham, GO Train, YRT, VIVA, TTC to Warden Station, shops, restaurants, schools, parks, and churches, everything you need is within walking distance. Enjoy your privacy with no neighbours behind. Walk-out from lower level through double French Doors to a fully fenced backyard and deck also viewed through a large Pella window with built-in blinds on main level. This home features updated windows, modern glass railings, laminate flooring on 2 levels and two fireplaces, adding style and warmth throughout. The bright eat-in kitchen boasts ceramic floors and convenient main-floor laundry. Upstairs, the spacious primary bedroom offers a walk-in closet and a private 2-piece ensuite plus 2 more bedrooms and 4 pc. Furnace is approx. 3 years new. Whether you're a first-time buyer or investor, this home is a perfect opportunity in a prime location. **Note:** House has recently been freshly painted and several new photos have been added to show the update. (id:61852)
RE/MAX All-Stars Realty Inc.
2204 - 50 Old Kingston Road
Toronto, Ontario
Welcome to Eesti Kodu Toronto - an exclusive 55+ owner-occupied community offering comfort, convenience, and a vibrant lifestyle. This spacious and bright two-bedroom apartment features a serene eastern exposure and an impressive 33-foot balcony - perfect for savoring morning sunrises or relaxing with views and sounds of the nearby Rouge Valley. Gleaming hard wood floors in living/dining rooms, 2nd bedroom and hallway. Inside, you'll find a generously sized primary bedroom with a large walk-in closet, 2nd Bedroom with a large double mirror closet, a full 4-piece bathroom, large utility/storage closet, and a functional, well-laid-out kitchen with ample storage throughout. Enjoy resort-style amenities including a fully serviced pool, his and hers saunas, exercise and craft rooms, a library, an expansive party room, and modernized laundry facilities. The unit also includes underground parking with a dedicated oversized spot conveniently located next to your exclusive locker. Maintenance fees cover all utilities, including heat, hydro, water, property taxes, Bell Fibe5G internet, and cable, making budgeting simple and stress-free. Located close to parks, nature trails, shops, and transit, this move-in-ready unit is perfectas-is or can be customized to suit your personal taste.2 Cats permitted with approval. Experience peaceful living with everything you need at your doorstep-welcome home to Eesti Kodu Toronto! (id:61852)
Red Apple Real Estate Inc.
