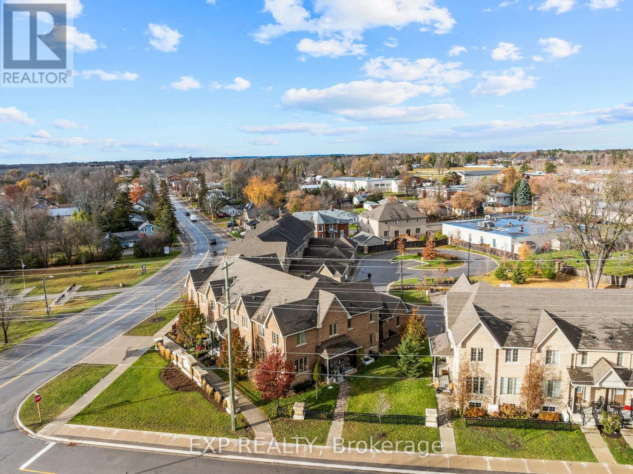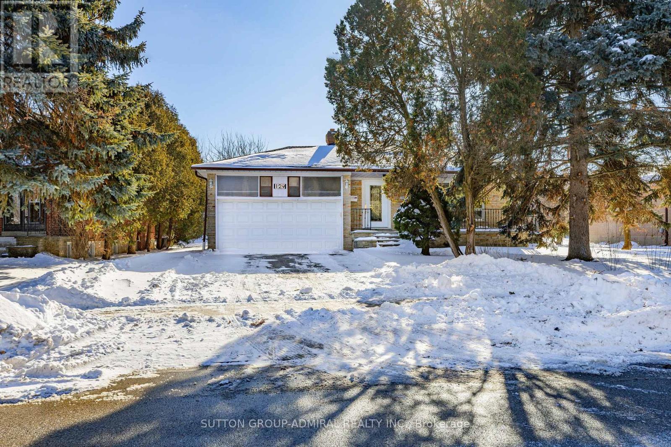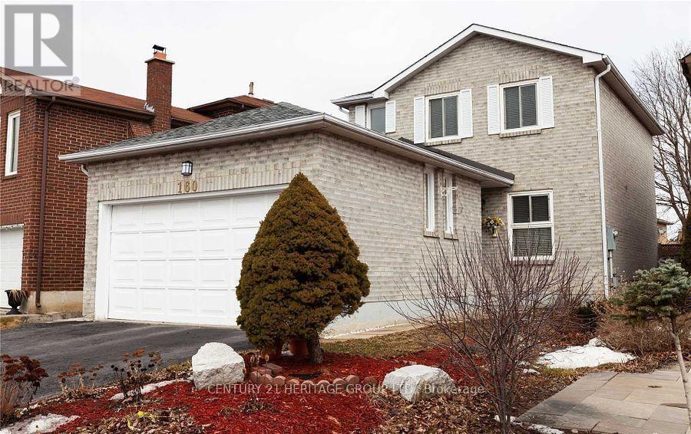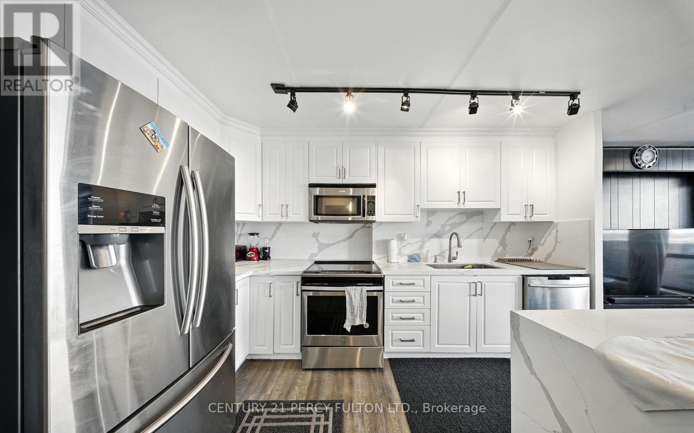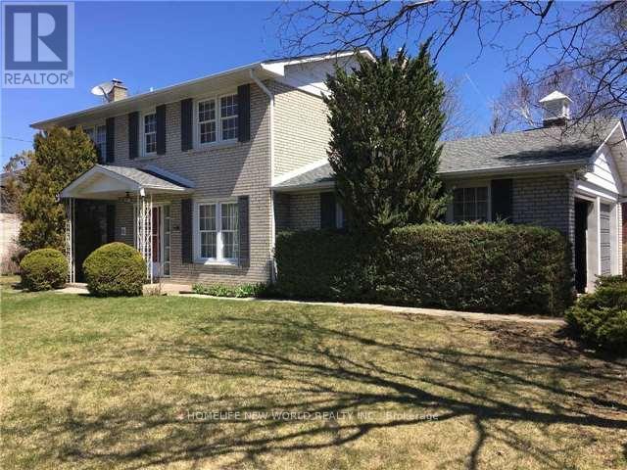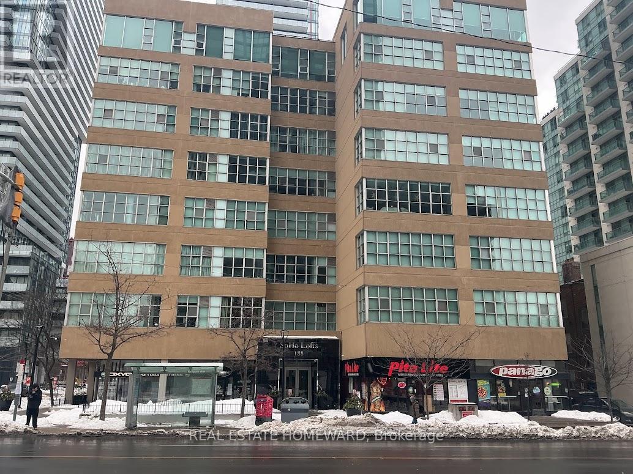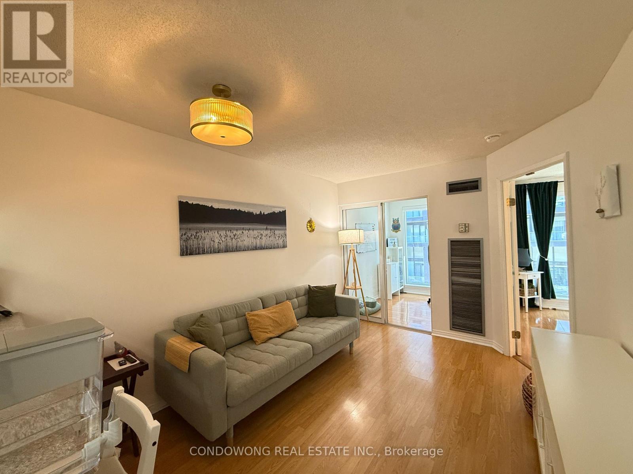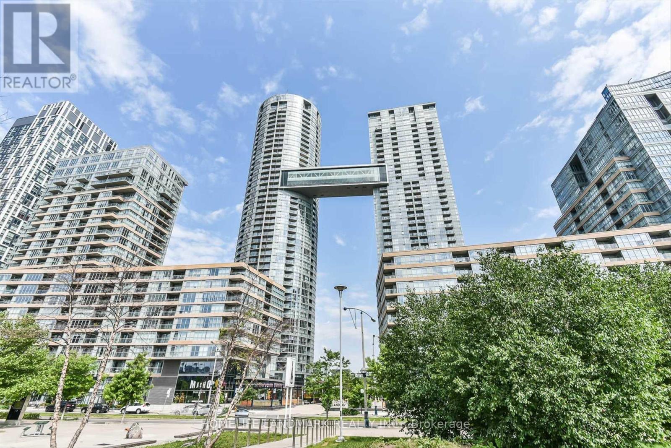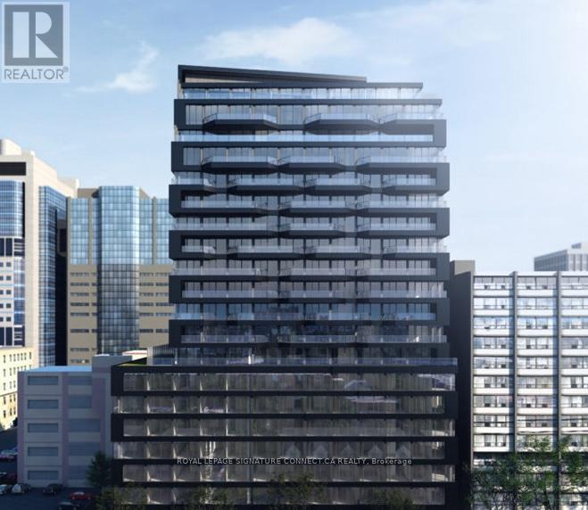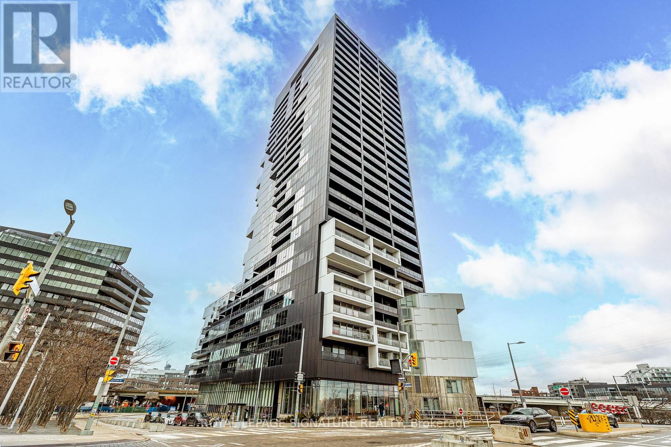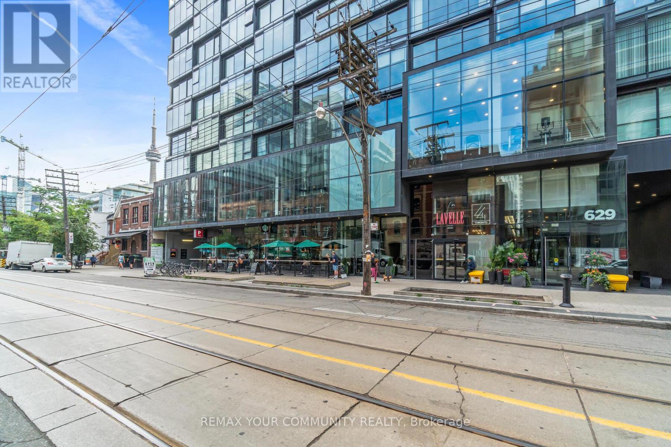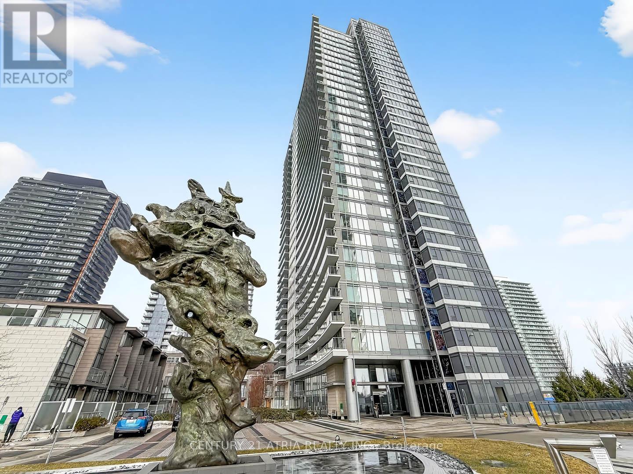7 Vita Stephanie Court
Georgina, Ontario
Finally, an affordable townhome that checks all the boxes! This beautifully upgraded end-unit townhouse perfectly blends comfort, style, and space. Featuring 4+1 bedrooms, 4 bathrooms, and 1,963 sq. ft. of living space plus an additional 1,029 sq. ft. in the bright finished basement, this home is designed for modern family living. You'll love the soaring ceilings and tall windows that fill the home with natural light. The layout is incredible, offering distinct spaces that suit everyone's individual needs. Enjoy hardwood floors throughout the main level, upper hallway, and stairs, along with smooth ceilings and upgraded lighting. The kitchen features a coffee bar, granite countertops, and plenty of extra cabinetry for storage. The great room centers around a cozy gas fireplace, perfect for relaxing evenings at home. A main floor laundry with garage access adds everyday convenience-especially during the winter months. Step outside to your oversized lot with a private interlock patio surrounded by lush perennial gardens-ideal for entertaining or enjoying a quiet morning coffee. The covered front porch is a perfect spot to unwind and watch a summer rainstorm roll through. Upstairs, the primary suite offers a walk-in closet and a luxurious ensuite with a soaker tub and walk-in shower. The finished basement adds even more living space with high ceilings, a fifth bedroom, 3-piece bathroom, and ample storage, including a cold cellar and extra rooms under the stairs and at the back. With a double driveway, five bedrooms, and four bathrooms, there's room for everyone. Located close to shopping, schools, and Highway 48, this home sits in the welcoming Sutton community, known for its natural beauty and local treasures like Jackson's Point Harbour, Briars Golf Club, and Sibbald Point Provincial Park. (id:61852)
Exp Realty
Basement - 129 Crestwood Road
Vaughan, Ontario
Basement Unit in house in High Demand Thornhill Neighbourhood! Just steps from Yonge & Steeles. Fully renovated and meticulously maintained, this spacious bungalow is one of the largest in the area, featuring a shared backyard facing the sunny southside. This Home Sits On A Massive 75X150 Lot Which Is Perfect For Those Who Enjoy Spending Time Outdoors With Family And Friends. Option to Furnish. Close To TTC, Finch Station, Viva, York University, Parks, Centrepoint Mall, Promenade, Shops, Restaurants And More Within Steps. Includes Full Use Of Backyard And All Fruit Bearing Trees. (id:61852)
Sutton Group-Admiral Realty Inc.
160 Don Head Village Boulevard
Richmond Hill, Ontario
Prime location in the highly sought-after North Richvalle community. This cozy and peaceful home offers numerous upgrades, including a spacious deck perfect for outdoor enjoyment. Ideally situated within walking distance to Yonge Street, parks, shopping centres, hospitals, libraries, and public transit. The home features hardwood flooring throughout, abundant pot lights, and beautifully landscaped grounds that add to its charm. Both the main floor and second floor have been freshly painted. The backyard is exclusively available for the main-floor tenant, including access to the barbecue. Additional updates include a recently serviced furnace and a dishwasher replaced just a few months ago. (id:61852)
Century 21 Heritage Group Ltd.
1212 - 2 Glamorgan Avenue
Toronto, Ontario
Bright, spacious, and move-in ready, this renovated 12th-floor suite offers a smart, open concept layoutwith large windows and plenty of natural light throughout. Enjoy an open living and dining area, apractical kitchen with ample storage, generous bedrooms, and a private balcony with beautiful city views.Set in a well-managed building with great amenities and unbeatable convenience, steps to TTC, parks,schools, shopping, and just minutes to Scarborough Town Centre and Hwy 401. Perfect for first-timebuyers, down sizers, or investors. Comfortable living in the heart of Scarborough. (id:61852)
Century 21 Percy Fulton Ltd.
62 Landfair Crescent
Toronto, Ontario
Rarely Offered 4 Bedroom Home On A Corner Lot In A Highly Sought After Mature Neighbourhood With A 2 Car Garage. Perfect For A Growing Family! Beautiful Wood Burning Stone Fireplace In Basement. Original Hardwood Under Carpet! Newer Roof, Windows, Furnace/Air, Patio And Storm Doors. Close To Shopping, Schools, 401, Go Station, Transportation And Walking Trails.New Washer&Dryer. First Floor New Laminate Floor. New Tile In The Basement. Many Upgrades! (id:61852)
Homelife New World Realty Inc.
205 - 188 Eglinton Avenue E
Toronto, Ontario
Fabulous boutique living at Soho Lofts-an intimate, quiet low-rise building in the heart of Yonge & Eglinton. This bright and airy open-concept suite features 11-foot ceilings, polished concrete floors, and exposed ductwork for a true loft aesthetic. The living and dining area is lined with wall-to-wall industrial-style windows, complete with custom blinds, flooding the space with natural light. Oversized sliding industrial doors lead to a spacious primary bedroom, bathroom, and an ensuite walk-in laundry room with exceptional storage. Impeccably maintained-this suite is truly move-in ready. Enjoy sunset BBQ dinners on the stunning rooftop terrace with panoramic views. Building amenities include a gym, party room, rooftop terrace with BBQs and sundeck, golf cage, and visitor parking-perfect for entertaining. Unbeatable location-walk to subway, restaurants, shopping, and everything Yonge & Eglinton has to offer. (id:61852)
Real Estate Homeward
712 - 222 The Esplanade
Toronto, Ontario
Welcome To Unit 712 At Yorktown On The Park In The Desirable St. Lawrence Market. This Beautiful 1+Den West-Facing Unit Is Bright & Inviting. Open Concept Layout With Galley Kitchen & Breakfast Bar. Large Bedroom W/ Walk-Thru Closet & 4-Pc Semi Ensuite Bathroom. Large Separate Office/Den, Ensuite Laundry & Parking! 24 Hr Concierge, Gym, Sauna, Rooftop Terrace, Party Rm & Guest Suites. Be Sure To Check Out The Building Amenities! (id:61852)
Condowong Real Estate Inc.
3308 - 15 Iceboat Terrace
Toronto, Ontario
Gorgeous Waterfront Condo With Southview To Lake Ontario, Unobstructed Beautiful Park & Lake View 650 Sf + 30 Sf Balcony. 1 Bdrm + Den With Upgraded Kitchen Upgrade Package W/Designer Kitchen + Top Of The Line Miele Appliances Worth Additional $15K. Gleaming Wood Flooring. Tons Of Building Amenities, Including A Pool, Gym, Theatre, Rooftop Bbq Area, Guest Rooms. Newly installed flooring at Bedroom. (id:61852)
Homelife Landmark Realty Inc.
213 - 195 Mccaul Street
Toronto, Ontario
Experience sophisticated urban living in this stunning one-bedroom plus den hard loft at the newly completed Bread Company Condos. This meticulously designed residence features a versatile and spacious den that can easily function as a professional home office or a legitimate second bedroom, catering perfectly to the needs of professionals, students, and families alike. The suite offers a rare blend of modern high-end finishes and authentic loft character, providing an upscale, airy ambiance in one of the city's most anticipated boutique buildings. For added convenience, the building is well-equipped for guests with visitor parking available on-site. The location is truly unparalleled, situated in the heart of the institutional and cultural core at 195 McCaul Street. Residents are just steps away from the University of Toronto, Queen's Park, and the Queen's Park Subway Station, offering effortless connectivity to the entire city. Positioned immediately beside Toronto's world-renowned hospital district-including Mount Sinai, SickKids, Toronto General, and Princess Margaret-this is an ideal residence for healthcare professionals and faculty. With the trendy boutiques and cafes of Baldwin Street just meters away, this suite offers a unique opportunity to enjoy the very best of Toronto's vibrant lifestyle in a premier, central setting. (id:61852)
Royal LePage Signature Connect.ca Realty
1805 - 170 Bayview Avenue
Toronto, Ontario
Step into an architectural stunner at River City 3. This design-forward 1l-bedroom, l-bath suite (Model B3) is a masterclass in urban living, perfectly positioned across from Corktown Common. The space is defined by massive floor-to-ceiling windows that flood the unit with natural light and frame incredible skyline views. Inside, the finishes are top-tier: sleek engineered hardwood runs throughout, leading you to a custom two-tone kitchen that looks as good as it performs, complete with an integrated fridge, cooktop, oven, dishwasher drawer, and slide-out vent. Unlike typical layouts, this plan delivers genuine usability with a solid living and dining area that actually fits your furniture. The bedroom is a true retreat, continuing the full-height glazing and featuring that rarest of downtown luxuries: a genuine walk-in closet. A dedicated built-in desk niche makes working from home a breeze, while an insuite washer/dryer combo and included high-speed internet ensure the practicalities are handled from day one. You are living in the centre of it all-steps to parks, trails, the Distillery District's cobblestone charm, and the wellness vibe of the Canary District. With quick access to the TTC, Union Station, the DVP, and the Gardiner, your commute is as smooth as your new home. This is polished, move-in-ready, and waiting for you. (id:61852)
Royal LePage Signature Realty
1518 - 525 Adelaide Street
Toronto, Ontario
Welcome to the Musée. A modern, high-rise condominium in downtown Toronto's Fashion District / King West neighbourhood. It's widely regarded as a stylish and convenient urban residence. Located on the 15th floor, this sleek and modern condo offers 2 full baths, a separate den with barn door for privacy when working from home. Generous Primary Bedroom with beautiful bedroom with gorgeous ensuite, Floor-to-ceiling windows for abundant light, Modern kitchens with quartz counters & stainless appliances, and high quality laminate with a private balcony. The features of this building include fully equipped fitness centre, Yoga studio, Sauna / steam rooms. Outdoor lap pool, whirlpool and hot tubs, Social & Lifestyle Spaces include Elegant party/events room, Media / theatre room for movie nights, Meeting/gathering spaces and Guest suites for visiting friends or family. The outdoor spaces offer a Rooftop terrace/patio with city skyline views, Outdoor seating and BBQ areas. There is also 24-hour concierge and security, underground parking spot with very large locker/storage unit right beside your parking spot for superb convenience. 525 Adelaide West is a prime downtown location - right on the edge of King Street West, steps from Queen West, and in easy reach of the Entertainment District, Fashion District, Chinatown, and Kensington Market. Lifestyle, Dining & Nightlife galoree with World-class restaurants and cafés (more choices than you can try) ,Outdoor patios and vibrant nightlife hot-spots on King West Breweries, lounges, pubs and cocktail bars nearby.??Arts, Culture & Entertainment! Minutes to TIFF Bell Lightbox, theatres, galleries and cultural venues. A short walk (or quick transit) to Princess of Wales Theatre, Rogers Centre, Scotiabank Arena, and waterfront attractions. (id:61852)
RE/MAX Your Community Realty
2703 - 121 Mcmahon Drive
Toronto, Ontario
Welcome To Tango Condos In The Heart Of North York Offering This Spacious 1 Bedroom + Den Uni tWith One Parking Included! This Unit Boasts 603 Sqft Of Living Space With A Large Balcony Offering A Bright Unobstructed East View. Boasting 9 Foot Ceilings, Laminate Flooring, Upgraded Kitchen With Granite Counters, Cabinetry Offers Plenty Of Storage, Walk-In Closet Providing For Additional Storage. The Bright Living Space Offers Large Floor-To-Ceiling Windows Showing Off An Unobstructed East View. The Spacious Bedroom Also Offers Large Floor-To-Ceiling Windows. The Den Is Perfect As A Home Office. Great Amenities Include A Gym, Outdoor Hot Tubs, Media Rooms, Billiards Room, Guest Suites, Party Room. Amazing Location Allows For A Quick Walk Shops Nearby Like Canadian Tire, Starbucks, McDonalds, MEC, Ikea, Easy Access To Bayview Village Which Hosts Loblaws Supermarket, Shoppers Drug Mart, Toronto Library, Plenty Of Shops, Cafes, Restaurants. Easy Access To Leslie Subway Station, Just 3 Stops To Yonge/Sheppard Centre Or 1 Stop To Fairview Mall. Quick Access To Highways 401 & 404. (id:61852)
Century 21 Atria Realty Inc.
