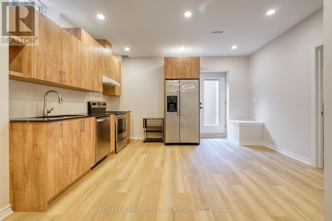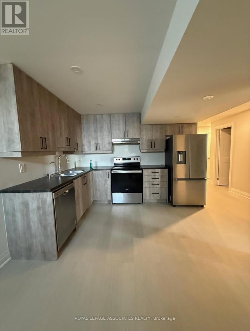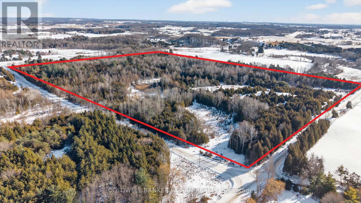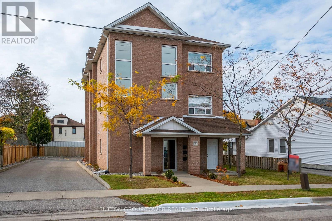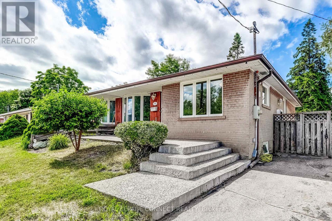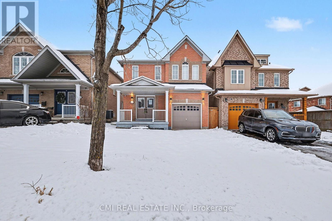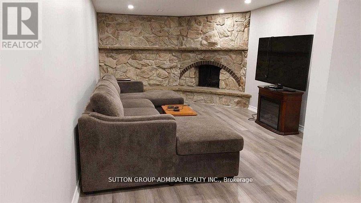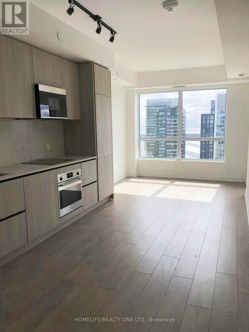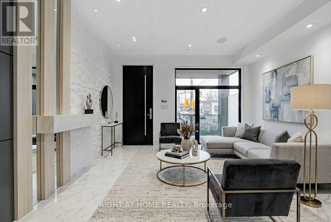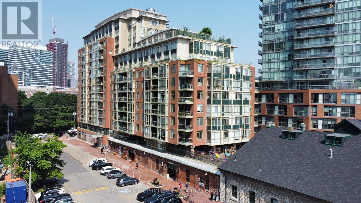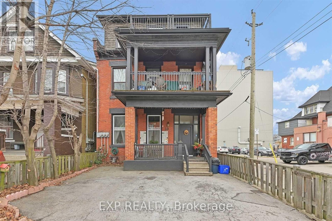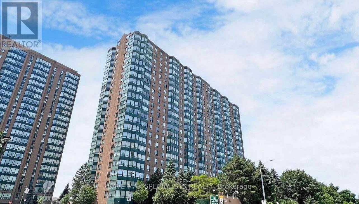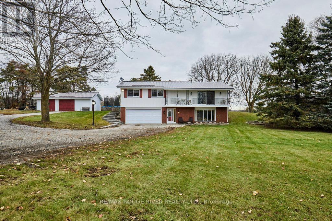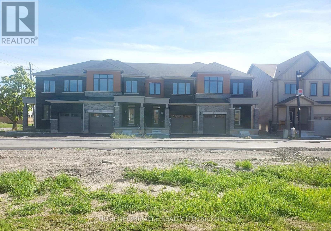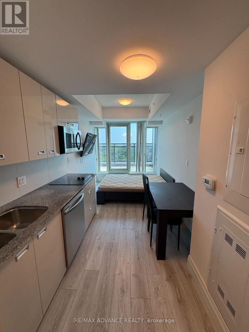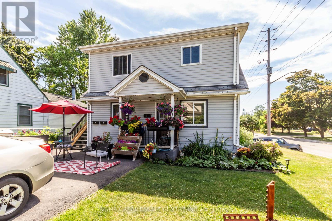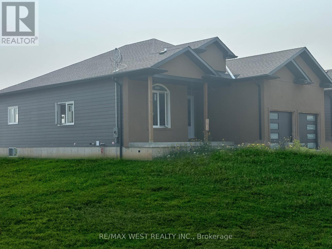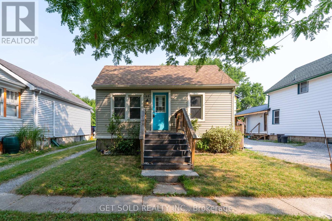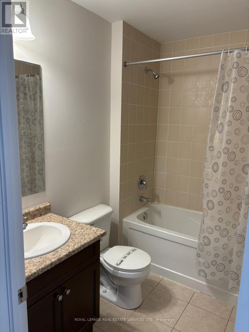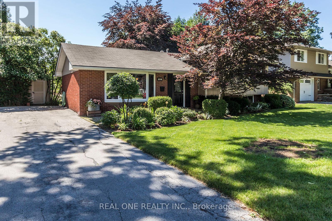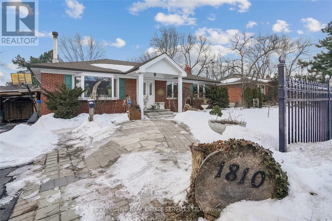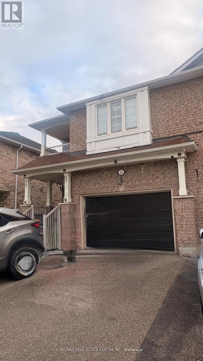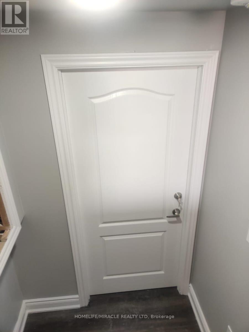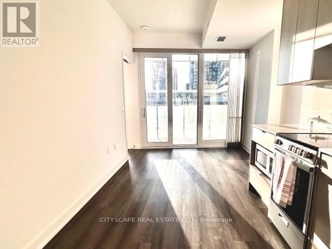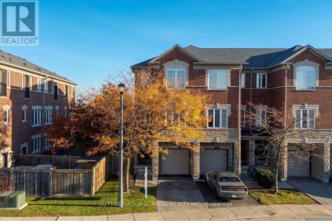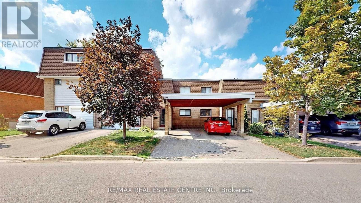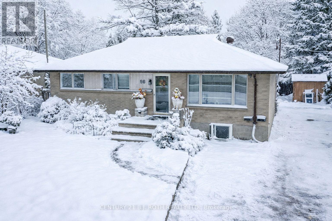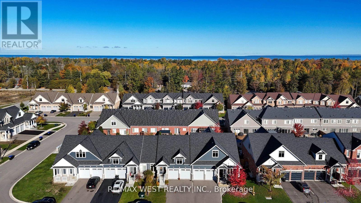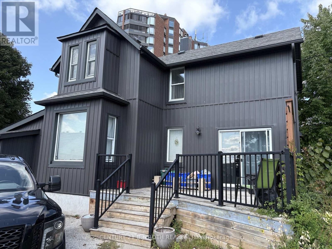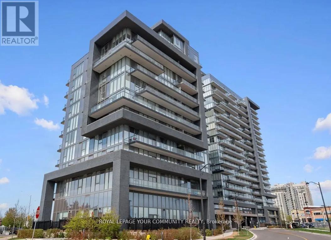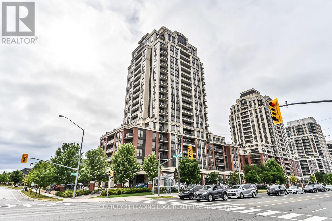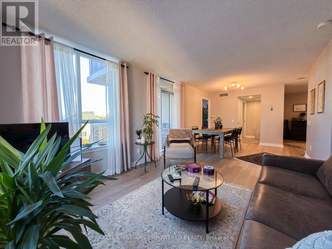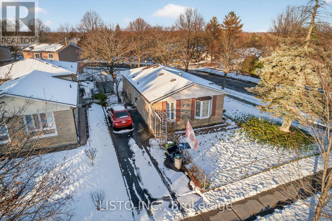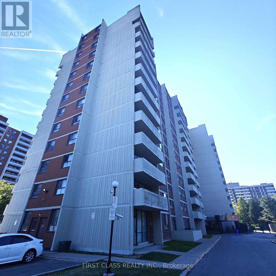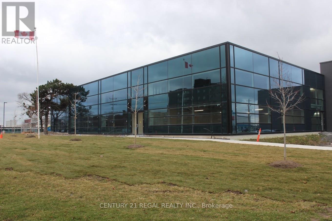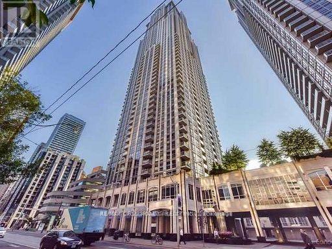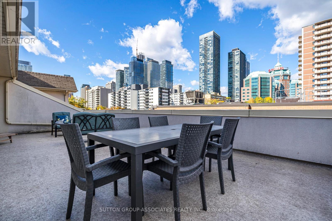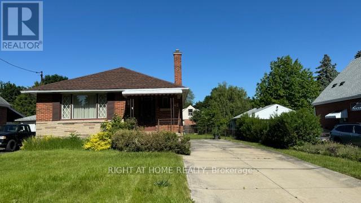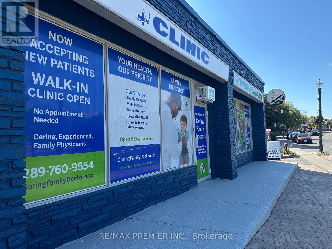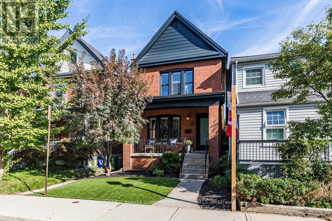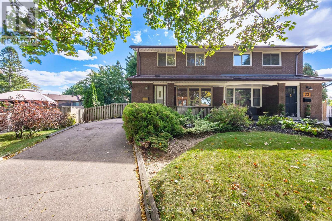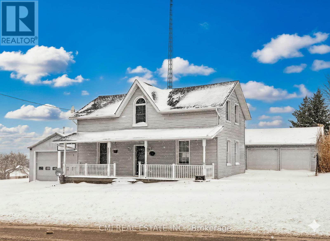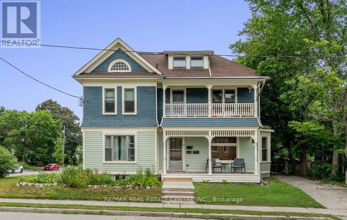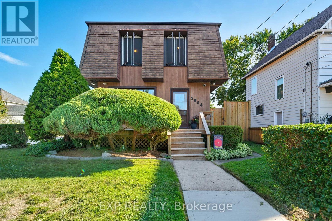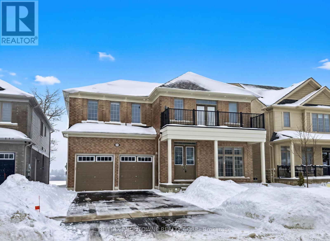136 Milby Crescent
Bradford West Gwillimbury, Ontario
Immaculate 1 Bedroom + Den LEGAL Basement Apartment With Modern Finishes! This spacious apartment Comes with 9ft Ceilings and Tons of Natural Sunlight! Large Living Room Area With Lots Of Windows, Laundry Room, Modern Spacious Kitchen, Own Washer & Dryer , S/S Fridge, S/S Stove, Private Rear Entrance. Close To All Amenities, Public Transit, Grocery Stores And Schools, 1 Outdoor Parking Spots Included. (id:61852)
RE/MAX Hallmark First Group Realty Ltd.
Basement - 45 John Street W
Bradford West Gwillimbury, Ontario
Welcome to this beautifully renovated 2-bedroom, 1-bathroom basement unit in the heart of Bradford, offering unbeatable convenience just steps from local shops, restaurants, and everyday amenities. This bright and modern space features stylish updates throughout, providing a fresh and comfortable place to call home. Enjoy the ease of ALL-inclusive utilities, along with the added benefit of one dedicated parking space. A fantastic opportunity to live in a walkable, well-connected neighborhood! (id:61852)
Royal LePage Associates Realty
8155 19th Side Road
King, Ontario
Rare opportunity to own 55 acres of serene, natural landscape in the heart of King Township. This mostly forested property offers a peaceful and private setting perfect for the future site of your custom home. Surrounded by mature trees and rich woodland, the parcel provides endless possibilities with its rolling terrain and abundant wildlife. Located on a quiet sideroad with two road frontages providing easy access and increased visibility, which can be advantageous for a variety of development options. Conveniently located near highways 9, 400, and 27, making commuting to nearby towns and cities seamless. Buyer to conduct own due diligence regarding zoning, permitted uses, and development potential. (id:61852)
Coldwell Banker Ronan Realty
2 - 750 Albert Street
Oshawa, Ontario
Bright And Spacious 2 Beds 2 Baths Second Floor Unit In Newly Built Triplex. Open Concept Layout, Ample Closet Space. Spacious Principle Room And Bedrooms. Private Laundry Room. Front And Back Entry To Unit. Walkout From Kitchen To Private Balcony. Includes One Parking Spot At Back Of Building. Freshly Painted And Ready To Move In. Unit Has Its Own Furnace And Air Conditioning Controlled From The Unit. (id:61852)
Sutton Group-Tower Realty Ltd.
53 Glory Crescent
Toronto, Ontario
This spacious 3+1 bedroom semi detached bungalow offers an extremely favorable layout with a separate entrance to a spacious and fully finished basement with excellent rental potential. Thoughtfully upgraded over the years, the home features new flooring, a large kitchen w/ a breakfast bar, granite countertops with S/S appliances, a 200-amp electrical panel and a beautifully finished stone-embedded concrete patio at both the front and back of the home. Just steps from Guildwood GO Station, a major transit hub, this property is ideally positioned for commuters. With major development activity already underway along Kingston Rd including the proposed Kingston Rd LRT (EELRT), multiple proposed high rise towers, this is a prime opportunity to invest and live in one of Scarborough's most promising communities. Surrounded by parks & trails such as Greenvale Park, Morningside Park, Cedar Ridge Park & Highland Creek Park. Only a few minutes to schools, shopping and other essential amenities. This home is ideal for families and investors alike! (id:61852)
RE/MAX Connect Realty
57 Oceanpearl Crescent
Whitby, Ontario
Fall in love with this charming 4-bedroom, 4-bath home located in Whitby's family-friendly Blue Grass Meadows community. This beautifully maintained property features an eat-in kitchen and an open-concept living area-perfect for hosting and everyday living. Enjoy hardwood floors throughout and a fresh coat of paint. Ideally situated just steps from a park, pond, and basketball courts, and only minutes to the 401, grocery stores, shopping plazas, waterfront trails, and Whitby Entertainment Centrum. ** This is a linked property.** (id:61852)
Cmi Real Estate Inc.
854 Moretta Avenue N
Pickering, Ontario
Immaculate condition with natural light, very clean and modern. Separate entrance with a spacious private laundry room. Lots of storage space, plus pantry off the kitchen. Utilities included (except internet and cable tv)Proof of tenant insurance required. Landlord lives on main floor and woks from home. Enjoy your walks to Frenchman g Bay, nearby trails, golf courses, libraries; close enough to Hwy 401 and Go station to make commuting simple.please note: Use of fireplace (in living room) and swimming pool stricly prohibited due to liability risks. (id:61852)
Sutton Group-Admiral Realty Inc.
4508 - 108 Peter Street
Toronto, Ontario
Luxury 1 bedroom + den condo with unobstructed views at Peter & Adelaide. Functional den can be used as a second bedroom or home office. Modern kitchen with integrated appliances and elegant quartz finishes. Exceptional building amenities: co-working and recreation rooms, outdoor lounge, fitness and yoga studios, infrared sauna and treatment room, demo kitchen, private dining room, party lounge, terrace, outdoor communal dining, kids zone, and arts & crafts room and rooftop pool. unbeatable location with a walk score of 100 - steps to CN tower, rogers centre, ttc subway, shopping, entertainment, restaurants, and nightlife. (id:61852)
Homelife/realty One Ltd.
677 Huron Street
Toronto, Ontario
Luxurious Executive Residence in the Heart of the Annex. Welcome to an exceptional residence that defines sophisticated urban living. Nestled in the prestigious Annex neighborhood, this stunning home offers over 2,780 sq. ft. of impeccably designed space, where every detail reflects top-tier craftsmanship and luxury finishes. Boasting 9-foot ceilings on all levels, radiant heated floors on the main and lower levels, and a state-of-the-art temperature-controlled wine room, this home is a masterpiece of modern comfort. The European-inspired kitchen features premium appliances and sleek contemporary design, perfect for the discerning chef. The third-level primary suite is a private retreat, complete with a spa-like ensuite, private deck, and exclusive parking all designed to elevate your lifestyle. Additional highlights include a backup electrical generator for peace of mind and cutting-edge smart-home features throughout. Perfectly located just steps from Spadina Subway Station, and a short 20-minute walk to Yorkville, you're also treated to breathtaking views of Casa Loma from the serenity of your own soaker tub. Experience unrivaled elegance, privacy, and convenience. This residence is not just a home its a statement. (id:61852)
Right At Home Realty
314 - 39 Parliament Street
Toronto, Ontario
Welcome to Suite 314, 39 Parliament Street. This is the premier location for wheelchair accessible living in Toronto. Located in the vibrant and historic Distillery District, this building has on-site attendant care managed by March of Dimes. The building was designed and built to be wheelchair accessible. Suite 314 was customized by the original owner for accessibility. The open-concept living room and dining room have large south and east facing windows and there is a sliding patio door leading to the roll out balcony. The easy to navigate kitchen has a roll under sink. The primary bedroom features a ceiling track and ensuite bathroom with roll in shower and roll under sink. This bedroom has a separate den area and large closet. The king-size second bedroom has floor to ceiling south facing windows and a closet. There is a hall bathroom and laundry room. The suite door has a power opener; vinyl, ceramic, and porcelain flooring; lowered light switches; two separate temperature controls. (id:61852)
RE/MAX Prime Properties - Unique Group
3 - 50 East Avenue S
Hamilton, Ontario
Welcome to 50 East, Unit 3, a bright and spacious third-floor unit in a well-maintained triplex, offering comfortable living in a great location. The unit features approximately 750 square feet of living space, including a bedroom, living area, kitchen, and a large third-floor flex space that can be used as an office, guest room, or additional living area.The layout offers plenty of natural light and flexible room configurations that suit professionals, small families, or roommates looking for both comfort and functionality. The unit also includes in-suite laundry and ample room for storage and everyday living.Enjoy a private third-floor space with a versatile layout in a convenient and desirable area. (id:61852)
Exp Realty
1214 - 135 Hillcrest Avenue
Mississauga, Ontario
Step into 990+ sq ft of beautiful living space in this bright and spacious 2-bedroom plus dencondo. Recently painted and installed laminate flooring throughout, this sun-filled unit offersa good sized kitchen and 1 upgraded bathroom, along with the convenience of in-suite laundry.The versatile solarium is perfect for a home office, reading book, or additional lounge area.With distinct living and dining areas, this layout is ideal for both entertaining and everydaycomfort. Located just steps from Cooksville GO Station, schools ,park, the upcomingMississauga- Brampton LRT and walking distance to grocery stores, this location offersunbeatable connectivity and urban convenience. (id:61852)
Save Max Specialists Realty
5045 Simcoe Street N
Oshawa, Ontario
Excellent 10 Acre Hobby Farm / Horse Farm. Ideally situated between North Oshawa and Port Perry with quick access to 407, Costco, mega shopping district, parks, raglan trails and golf courses. Detached double garage workshop (Can be converted to a legal 2nd living suite) + a detached Livestock Barn with stalls equipped with hydro and water. Renovated Kitchen 2016. Extensive 8" Natural Limestone Landscaping 2016 approx $60,000 market value. Natural gas heat. Rough in 3pc bath in basement. Metal Roof. The property offers rolling hills, pond, paddocks, privacy, forested setting; as well as public land behind for snowmobiling, dirt biking and 4 wheeling. Spacious floor plan with lot of natural light and walk out to balcony. Ideal for families. (id:61852)
RE/MAX Rouge River Realty Ltd.
2 - 515 Garner Road
Hamilton, Ontario
Absolutely Stunning Townhomes With Spacious Rooms .2nd Floor Laundry, Open Concept Kitchen/Family Room Quartz Countertop .Lots Of Upgrades, Top To Bottom Hardwood Flooring Garage Access, Close To Highways, Shopping, Schools, Hospital. (id:61852)
Royal LePage Real Estate Services Ltd.
2 - 7789 Kalar Road
Niagara Falls, Ontario
Like-new condo townhouse in a prime location. Features a bright open-concept main floor with 9 ft ceilings, a modern kitchen with granite countertops with stainless steel appliances. Upper level offers 3 spacious bedrooms and a convenient laundry room. The primary bedroom includes a walk-in closet, and the second bedroom also features a W/I closet. Steps to public transit and minutes to Walmart, Costco, and major shopping amenities. Only 400m to Hwy 403 for easy commuting. Move-in ready and beautifully maintained-an excellent opportunity in a high-demand area. (id:61852)
Homelife/miracle Realty Ltd
902 - 652 Princess Street
Kingston, Ontario
Located in the prime downtown Kingston area on Princess Street, this fully furnished studio unit is an exceptional investment opportunity. With a convenient walking distance to Queens University, grocery stores, restaurants, and shops, its a highly sought-after location for student tenants. The building offers excellent amenities, including a study room, a full gym, and a rooftop terrace. Currently leased until 2028, this unit guarantees steady rental income for years to come. With its central location and reliable rental demand, this studio is a fantastic addition to any investment portfolio. (id:61852)
RE/MAX Advance Realty
104 Oakwood Avenue
Cambridge, Ontario
Excellent Cap Rate At 6.1%..... Great Triplex with 3 - 2 bedroom units. Each unit has their own gas furnace. However, there is one gas meter for the property. The three owned hot water heaters have been replaced over last few years. Shingles were replaced in September 2022. Deck was installed in 2023. Windows and insulation were updated between 2006-2008. Excellent location in Cambridge with access to retail and transit. The rear lower unit has had a recent makeover. This property would be ideal for an investor who wants to live in one unit while renting the other two. The current tenants pay hydro, cable and internet while the landlord pays gas & water. (id:61852)
RE/MAX Real Estate Centre Inc.
215 Forler Street
West Grey, Ontario
Welcome to this custom built 5-bedroom bungalow nestled in the quiet, family-friendly neighbourhood of Neustadt. Ready for occupancy at the end of August, this home is perfect for families looking to settle in before the school year begins. Thoughtfully designed with an open-concept layout and high-quality finishes, this home offers both functionality and comfort. The fully finished basement provides endless possibilities whether you are dreaming of a large family room, play area, home office, or even a secondary living space. The downstairs layout is customizable and has been roughed in to accommodate a wet bar or full kitchen that will be built for you, making it ideal for multi-generational living or a future in-law suite. Situated less than 90 minutes from the GTA, this location offers the best of both worlds: a peaceful small-town lifestyle with easy access to larger urban centres like Hanover and Owen Sound. Whether your are upsizing, relocating, or investing in your family's future, this property delivers space, flexibility, and the chance to grow into a home you will love for years to come. (id:61852)
RE/MAX West Realty Inc.
37 Maplecrest Avenue
St. Catharines, Ontario
We warmly welcome you to this delightful bungalow nestled in the heart of St. Catherines, an ideal home for young families, professionals, and commuters alike. Step inside to discover a bright, open-concept living space filled with natural light and freshly painted for a seamless, move-in-ready experience. The spacious layout flows effortlessly into the kitchen and extends onto the back deck, where you'll enjoy views of a generously sized backyard and patio, perfect for outdoor entertaining and special gatherings. The lower level offers added privacy and versatility with a fully equipped in-law suite with separate entrance from rear of main floor. The stunning second kitchen, breakfast area, and a modern bathroom featuring a walk-in shower, making it an ideal setup for overnight guests or extended family. Tucked away on a quiet cul-de-sac at the border of St. Catherines and Thorold, this home is conveniently located near Maplecrest Park, Sobeys, LCBO, Starbucks, The Pen Centre, local colleges, restaurants, and more. Great opportunity for landlords/investors just minutes from Brock University, making it ideal for student rentals. Don't miss the opportunity to make this charming home yours. Schedule your private tour today. (id:61852)
Get Sold Realty Inc.
52 - 6020 Derry Road
Milton, Ontario
Welcome To Mattamy's Stunning Escarpment Townhome Offering 1,523 Sq. Ft. Of Contemporary Living Space.This Bright & Spacious 3-Bedroom, 3-Bath Residence Features A Finished Walkout Basement Opening To A Private Yard With Serene Ravine Views. The Main Floor Boasts A Large Family Room, Separate Dining Area, And An Upgraded Kitchen With Premium Cabinetry, Stainless Steel Appliances, And A Walkout To A Balcony-Perfect For Morning Coffee Or Evening Relaxation.The Generous Primary Bedroom Offers A Walk-In Closet, A Beautiful 3-Piece Ensuite With Upgraded Ceramic Tiles, And Overlooks The Ravine For A Peaceful Retreat. Additional Highlights Include Main Level Laundry, A Private Office, And Direct Garage Access For Ultimate Convenience. Ideally Located Close To Schools, Shopping, Parks, And Transit-This Home Combines Style, Comfort, And Functionality In One Exceptional Package. (id:61852)
Royal LePage Real Estate Services Ltd.
5222 Bromley Road
Burlington, Ontario
5 Elite Picks! Here Are 5 Reasons To Make This Home Your Own: 1. Family-Sized Kitchen Boasting Ample Storage & Counter Space, Corian Countertops & Breakfast Bar. 2. Bright Living Room with Bay Window & Separate Dining Room with Large Window. 3. Upper Level Features 3 Bedrooms with Large Windows & 4pc Main Bath. 4. Finished Lower Level Featuring Rec Room with Gas Fireplace & Oversized Windows, Plus 3pc Bath & Large Laundry Room with W/O to Yard. 5. Beautiful Fenced Yard with Patio Area, Storage Shed, Mature Trees & Beautiful Perennial Gardens! All This & More! Functional Layout & Large Windows Allowing Loads of Natural Light Throughout the Home. Hardwood Flooring Thru Living Room & Bedrooms. Fabulous Location in Appleby Community within Walking Distance to Schools, Parks, Shopping & Amenities... and to the Lake & Burloak Waterfront Park! (id:61852)
Real One Realty Inc.
1810 South Sheridan Way
Mississauga, Ontario
Detached bungalow (lower level) located in a great family neighbourhood in Mississauga. This home features 3 spacious bedrooms and 2 parking spaces with a long driveway. Conveniently located close to Highways 401 and 407, minutes to shopping, and offering a separate entrance. Laundry is available in the area, along with access to a spacious backyard. (id:61852)
Executive Real Estate Services Ltd.
1702 - 370 Martha Street
Burlington, Ontario
Welcome to luxurious living at its best in this corner sun filled unit with a view of the Lake & City. This stunning 2 bedroom /2 bath unit has an open concept layout with an unobstructed lake view to the East and City View to the North and West. This modern design is both stylish & functional. The spacious living area seamlessly flows into state of the art finish kitchen with high end appliances, Center Island with waterfall quartz counter top . The primary bedroom comes with a 4pc. ensuite bath and large window. Primary Ensuite bath and the Main 3 pc. Bath provides luxurious experience with top notch state of the art finishes & fixtures. Stunning views from Private balcony, where you can enjoy your morning tea/coffee as you watch the sunrise. The positioning of the unit maximizes natural day light all day long. (id:61852)
Royal LePage Ignite Realty
23 Capistro Street
Brampton, Ontario
Welcome 23 Capistro St, a beautiful 2,300 sqft 4+ 2 bedroom semi-detached home with double garage nestled in the desirable community of Fletcher's Meadows! A spacious home features a combined living and dining area with hardwood floors on the main level and main floor family room, perfect for entertaining family and friends. Renovated main kitchen and powder room foyer tiles recently done in 2024. 4 considerable bedrooms + 2 additional in basement, convenient 2nd floor laundry room. Finished basement includes living area, kitchen, 3 pc bath and 2 bedrooms, Second Laundry Room providing great potential for extended family living or additional income opportunities. Ample parking with full car garage, and 4 spots on the drive no side walk! Walk to all schools of all grades public and catholic boards. (id:61852)
RE/MAX Real Estate Centre Inc.
Bsmt - 954 Preston Manor Drive
Mississauga, Ontario
Very Spacious, legally Approved and Newly Finished Basement Available For Rent From Feb 1'2026. Two Decent Size Bedrooms With Large Windows and Closets. One Full Washroom And One Powder Room For Convenience. Newer Kitchen With Stainless Steele Appliances. Combined Living and Dining Area. One Parking Spots On The Driveway A Very Small Decent Family Living Upstairs. No Carpet In The Apartment. Own Private Laundry and Entrance To The Unit. Walking Distance To Heartland Town Center, Walmart, Costco, Canadian Tire, Banks, Public Transit. Easy access to all highways 401/403/407. Short drive to River Grove or Frank McKechnie Community Centre, Library, Credit Valley Hospital. Very Professional Landlord Tenant Pays 30% Utilities (id:61852)
Homelife/miracle Realty Ltd
525 - 3883 Quartz Road
Mississauga, Ontario
Luxury Condo Located In The Heart Of Mississauga. An Open Concept Unit With 1Bed + Media + 1Bath, A Living And Dining Room Combined With A Modern Kitchen, Quartz Countertops, Paneled Fridge & Dishwasher. Amenities Include A Seasonal Saltwater Outdoor Pool, 24-Hr Concierge, Event Space, Games Rm With Kids Play Zone, Rooftop Terrace, Internet Included And More. (id:61852)
Cityscape Real Estate Ltd.
1 - 2600 Glengarry Road
Mississauga, Ontario
Bright, modern, and move-in ready, this stunning 3 bedroom, 3.5 bath end unit offers exceptional living at every level with thoughtful upgrades and stylish finishes. Hardwood floors throughout, pot lights in living and dining rooms, inviting electric fireplace, creating a warm, contemporary atmosphere, perfect for everyday living and entertaining. Stunning large eat-in kitchen with lots of cabinets, central island, quartz countertop and S/S appliances featuring modern design and backyard view. Convenient ground floor office with large window facing the backyard with natural light and private feel. Primary bedroom boasts a fully renovated 3 pc ensuite (2024), featuring a walk-in shower, double vanity, LED mirror, and heated towel rack - your own spa-like retreat. Other bedrooms are serviced by a full bathroom with brand new vanity, offering comfort and convenience. Newly finished legal basement (2025) adds versatile living space with a spacious recreation room, pot lights, vinyl flooring, stylish 3-piece bathroom with walk-in shower, LED mirror, and heated towel rack - ideal for entertainment. Direct access to the garage with electric car charger enhances everyday convenience and ease of living. Located in a vibrant & highly accessible neighborhood, this home is steps away from public transit and essential amenities with walk-in clinic, pharmacy and local stores. Walking distance to highly ranked elementary and secondary schools, and community center. Close to shopping plazas, parks, golf club, Riverwood Conservancy with trails. Short drive to Erindale GO, University of Toronto Campus and Mississauga Hospital. Perfect for anyone seeking modern, turn-key living with easy access amenities and recreation - ideal for families. Combining style, comfort, and convenience, this home is truly a standout opportunity. With its thoughtful upgrades, functional layout, and unbeatable location, it's ready for you to move in and enjoy all it has to offer. (id:61852)
Sutton Group-Admiral Realty Inc.
142 - 475 Bramalea Road
Brampton, Ontario
Welcome to your beautifully renovated 3-bedroom, 2-washroom townhouse in one of Brampton's most convenient and family-friendly communities! Be the first to enjoy over $80,000 worth of modern upgrades, including brand-new flooring, a stylish open-concept kitchen, fresh paint throughout, pot lights, and newly finished stairs-this home feels completely new from top to bottom! Located in the highly desirable Southgate neighborhood, you're just minutes from Bramalea City Centre, shopping, transit, schools, parks, and major highways-everything you need is right at your doorstep. Don't miss out on this beautifully updated space-your next home is waiting for you! (id:61852)
RE/MAX Real Estate Centre Inc.
63 Davidson Street
Barrie, Ontario
This fully legal duplex offers an excellent investment opportunity or an ideal setup for multi-generational living in one of Barrie's most convenient neighbourhoods. The main floor unit is tenanted and features 3 spacious bedrooms, a 4-piece bathroom, and a bright, functional living space, while the vacant lower unit offers 2 bedrooms, a modern open-concept layout, and open floorplan between kitchen and living space. Each unit enjoys a backyard space, separate laundry facilities, and shared parking for up to 3 vehicles, providing comfort and privacy for all occupants. Ideally located close to schools, parks, shopping, public transit, downtown Barrie, and Highway 400, this property delivers strong rental potential and lifestyle convenience perfect for investors or owner-occupiers alike. (id:61852)
Century 21 B.j. Roth Realty Ltd.
22 Bianca Crescent
Wasaga Beach, Ontario
22 Bianca Crescent offers a beautifully finished bungalow style town-home ideally located just minutes from the beach and a short drive to Collingwood and Blue Mountains. This bright and spacious home features main-floor living with an open-concept layout and a convenient primary bedroom on the main level. The fully finished basement adds great versatility with two additional bedrooms, a full bath, and a cozy recreation area - perfect for family, guests, or a home office. Enjoy a double car garage, a private backyard space, and a peaceful neighbourhood close to trails, shopping, and the shores of Georgian Bay. Walk out to your spacious backyard where there is a natural gas hook up for your BBQ to enjoy those sunny summer days. Just a hop, skip, and a jump to Stayner and Collingwood, with cross-country ski and snowmobile trails nearby - and Blue Mountain Village's ski slopes only 20 minutes away, making it the perfect four-season home. A perfect blend of comfort, convenience, and lifestyle living in the heart of Wasaga Beach and to all the amenities you love! (id:61852)
RE/MAX West Realty Inc.
253 Dunlop Street E
Barrie, Ontario
Charming home close to Barrie's beautiful waterfront and all downtown amenities! Great opportunities with the RM2 zoning, potential work from home. 3+ Bedroom, 1.5 Bath Fully Detached Home on a Premium Corner Lot in Central Barrie. This 2-storey traditional home features a fully detached single-car garage with potential for conversion to a Secondary Dwelling Unit (subject to city approval). Enjoy parking for up to 6 vehicles across two private driveways. Inside, you'll find an upgraded modern/country kitchen with updated cabinets and quartz counters and bright, inviting living spaces. Take in stunning views of Lake Simcoe from the back deck and upper level. Just 1 minute to downtown Barrie's restaurants and shops, and approximately 100 feet from scenic walking trails along Kempenfelt Bay. Located in a developing neighbourhood-an excellent opportunity for both investors and residential buyers. ** This is a linked property.** (id:61852)
Century 21 B.j. Roth Realty Ltd.
404 - 20 Gatineau Drive
Vaughan, Ontario
One of the largest 1 BED/1 DEN+ 2 BATHROOM Model This condo presents perfect layout and high ceilings, a gorgeous clear southern view, an open-concept kitchen, stainless steel appliances, and a large balcony. The building is one of the best condos in Thornhill. It offers 24-hour concierge service, a beautiful modern party room, an exercise room, an indoor pool/hot tub, a yoga room, and more. Perfect convenient location within walking distance to Walmart, shopping, groceries, parks. The unit is a one bedroom with den and two bathrooms. It has a perfect layout and high , clear southern view. The kitchen is open-concept with stainless steel appliances. The unit has a large balcony. The building offers 24-hour concierge service. Located within walking distance to various amenities. Prestigious Beverly Glen Neighborhood. Seconds away from Thornhill Green playground and trail system. Walking distance to City PlayhouseTheater and Promenade Shopping Centre. D'or Condominiums are just 1.5 years old. Extras included: indoor pool, gym, Alfresco Dining area, hot tub, sun deck, party room,Yoga area. (id:61852)
RE/MAX Your Community Realty
Lph02 - 9500 Markham Road
Markham, Ontario
Welcome to upscale urban living in the heart of it all. This stunning penthouse suite in UV1, Greenparks prestigious building, offers a rare blend of modern elegance, comfort, and convenience. From the moment you enter the building, you're greeted by a stylish, hotel-inspired lobby with full concierge service. Inside, this one-of-a-kind unit features approximately 1,000 sq. ft. of sophisticated living space, featuring 10-foot floor-to-ceiling windows that flood the home with natural light. The sleek, contemporary design is enhanced by premium finishes throughout. A gourmet kitchen is a chefs dream, complete with granite countertops, stainless steel appliances, and a centre island with breakfast bar. The split-bedroom layout provides maximum privacy. The spacious primary suite includes a walk-in closet and a spa-like ensuite bath. The second bedroom is ideally located on the opposite side of the unit, just steps from the main bath. The showstopper is a sprawling 240 sq. ft. private terrace offering breathtaking, unobstructed panoramic views to the south, east, and west perfect for relaxing or entertaining in style. Located just steps from Mount Joy GO Station, with schools, shopping, and dining nearby, this is luxurious condo living at its finest. (id:61852)
Century 21 Leading Edge Realty Inc.
302 - 51 Times Avenue
Markham, Ontario
All utilities included in the rent: heat, hydro, water, and central air conditioning, plus cable TV. Parking and locker included. Prime location in the heart of Markham at Hwy 7 & Leslie. Fully renovated in 2023 with all new stainless steel appliances. Bright and spacious 2-bedroom plus den featuring a modern open-concept layout, quartz countertops, premium finishes, and upgraded lighting throughout. Large primary bedroom with walk-in closet and 3-piece ensuite. Den is ideal for a home office or guest room. Steps to shops, restaurants, parks, and all amenities. Minutes to Viva Transit, Langstaff GO Station, Highways 404 & 407, and top-rated schools. Move-in ready and shows exceptionally well. Ideal for families and professionals. (id:61852)
Keller Williams Empowered Realty
138 John Tabor Trail
Toronto, Ontario
Welcome to a Family-Friendly Neighborhood! This well-maintained home offers 3+1 spacious bedrooms and 2 washrooms, providing plenty of room for families of all sizes. Enjoy an inviting open-concept living and dining area, perfect for relaxing or entertaining guests. The eat-in kitchen offers ample space for cooking and casual meals. Located in an exceptionally convenient area, this home is close to top-rated schools, University of Toronto Scarborough, major grocery stores, shopping malls, parks, and a variety of local amenities. Commuting is easy with quick access to Highway 401 and public transit. A wonderful opportunity to live in a vibrant, accessible, and welcoming community-don't miss out! (id:61852)
Listo Inc.
1412 - 10 Stonehill Court
Toronto, Ontario
Spacious & Bright 3-Bedroom Condo in Prime Warden & Finch Location!Beautifully maintained south-facing unit with plenty of natural sunlight and a gorgeous open view. This stunning condo offers 3 generous-sized bedrooms, a large private balcony, and underground parking. Features laminate flooring throughout for easy maintenance. All utilities are included in the rent! Situated in an unbeatable locationsteps to TTC, shopping malls, supermarkets, restaurants, parks, schools, library, and community/medical centers. Quick access to Hwy 401 & 404 ensures seamless commuting. A perfect blend of comfort, convenience, and value! (id:61852)
First Class Realty Inc.
1a - 1550 Birchmount Road
Toronto, Ontario
A State-of-the-Art recently built commercial building just minutes from Highway # 401 and the Scarborough Town Centre Fully built-out offices, Includes private entrance, modern finishes.Commercial/industrial building situated on the SW corner of Birchmount and Canadian Road ,Multi- purpose building. Additional square footage available if needed (id:61852)
Century 21 Regal Realty Inc.
3111 - 763 Bay Street
Toronto, Ontario
Welcome To This Rarely Offered 1+1 Bdr Unit W/2nd Full Bathroom In The Incredible Residences Of College Park. Sun Filled &Spacious 763Sqf With Unblocking Cityviews. The unit has been well maintained, features newer moden flooring, pot lights in living room. Boasting Generously Open Concept Principal Rooms With W/O To The Balcony, Spacious Bedroom With A 4-Piece Ensuite, Large Den/Built-In Bshelf Asoffice Easily Converted To 2nd Br, Open Concept Kthn/Brkf Bar, Incl Parking&Locker. Steps To Ttc, hospitals, College Park, Under Path, U Of T And Ryerson University... (id:61852)
RE/MAX Crossroads Realty Inc.
702 - 1121 Steeles Avenue W
Toronto, Ontario
Prime Location at Bathurst & Steeles. Welcome to the luxurious Primrose Condominiums. This bright, sun-filled suite features 2 spacious bedrooms and 2 bathrooms, an eat-in kitchen, and a generous living and dining area with an enclosed solarium offering additional living space.The primary bedroom includes a 3-piece ensuite and double closets. Enjoy the convenience of in-suite laundry.Exceptional building amenities include 24-hour gated security, fitness centre, outdoor pool, tennis court, and more. Ideally located close to shopping, schools, parks, and public transit.A spacious unit and a must-see. Please note: no pets permitted as per condominium rules. (id:61852)
RE/MAX West Realty Inc.
Ph7 - 539 Jarvis Street
Toronto, Ontario
Welcome to the Jarvis Mansions Condos. A Rare Top-Floor Townhome Is Now Available In An Exclusive Heritage Building Downtown. Tranquil, Secure, And Unique, This 3-Storey Townhouse Offers A Very Large Private Roof Terrace and Low Maintenance Fees of $642.57/month. Recently Renovated With Hardwood Floors Throughout, Freshly Painted, New Lighting, And New Wood & Rod Iron Banister, This Spacious Townhome Features An Open Concept Main Floor With Kitchen, Dining and Living Room With a Juliette Balcony. The Second Floor Offers A Large Primary Bedroom with Walk-In Closet and Ensuite 5-Pc Bath, A 2nd Bedroom Perfect For A Child or Guests or Office And a Second 3-Pc Bath with Laundry. On The Third Floor, The Loft Area Is Perfect For a Home Office, A Bright Spot To Work. Walk-Out to A Spacious Open Air Terrace. The Utility Room Containing The Tankless Hot Water Heater (Owned) And Furnace Also Offers Some Storage. The New Terrace/Roof Membrane Installed in 2022 Comes With A 20-Year Warranty. This Beautiful Townhome Includes A Parking Spot In The Secure Underground Parking And A Locker on the Same Level. Enjoy The Peace And Quiet Of A Small Boutique Building With A Real Sense Of Community. This Amazing Location Gets A Perfect Walking Score With Everything At Your Doorstep - TTC, Grocery Stores, Great Schools, Shopping on Bloor Street and Yorkville, Restaurants, Bars and Clubs Nearby, Easy Access to DVP and Gardiner Expressway. Live Your Best Life In This Unique Townhome on the Penthouse Floor of The Jarvis Mansions Condos. (id:61852)
Sutton Group-Associates Realty Inc.
42 Gailmont Drive
Hamilton, Ontario
Charming 3 Bedroom Bungalow in a Great Location. Main Floor Features 3 bedrooms and a 4 piece bathroom. Large Family Room with Plenty of Natural Light. Partially Finished Basement with Separate Entrance. Huge Lot 51 Ft x 150 ft. Fully Fenced Backyard with 2 Sheds. 6 Car Driveway. Conveniently Located Close to Highways, Shopping and Restaurants. Perfect for Renovators, Contractors and Handy People. (id:61852)
Right At Home Realty
M07 - 70 King Street E
Hamilton, Ontario
Excellent opportunity to rent Professional Office(s) for your business practice "STONEY CREEK MEDICAL CENTRE" dedicated to medical professionals and service providers. Ready suites for Doctors, Dentists, Rehab Clinics, Orthopedic Medical clinics, Physiotherapy and acupuncture, massage therapy clinics, CT scans & X-rays, Testing Labs, and more. Combination of 4 suites/offices on the main floor. The current building has a fully functional medical clinic, with practicing doctors and upcoming pharmacy. The suite has physician/clinic infrastructure in place and is available for further customization to suite your business needs. Plenty of surface parking. Utilities and in suite janitorial are extra. ***Extras*** Ample Parking, Business Centre, High Traffic Area, Highway Access. Located close to Hamilton Go, Hamilton General Hospital. Ample parking with convenient patient access. Transit at the doorstep. Accessibility compliant building. (id:61852)
RE/MAX Premier Inc.
58 Chatham Street
Hamilton, Ontario
Welcome to 58 Chatham Street. Standing tall, this charming red brick, century home blends timeless character with modern, functional updates - all in the heart of Kirkendall. The original hardwood floors feature linked walnut inlays, the ornamental fireplace is framed with brick and tile, all complimented by the updated kitchen with dishwasher and convenient main floor powder room. Additional interior features include the welcoming foyer, updated 4pc bathroom, and fully finished basement which offers a spacious rec room, laundry & storage. Enjoy morning coffee on the covered front porch or entertain in the spacious, fully fenced backyard, complete with a raised deck, patio, and plenty of greenspace. A hardscape path leads to the rare, private 2 car parking. Steps to Locke Street shops and cafés, excellent schools, parks, and easy access to trails and transit - the location is just as impressive as the home. Call 58 Chatham Street home! (id:61852)
Coldwell Banker Community Professionals
21 Horning Drive
Hamilton, Ontario
Welcome to this spacious 3 bedroom semi-detached home in Hamilton's sought-after Fessenden neighbourhood - a welcoming community known for its mature trees, family-friendly streets, and convenient access to amenities. With over 2000 sqft of total living space, this freshly painted home offers bright, inviting rooms and a layout that's both functional and comfortable. The large driveway provides plenty of parking, and private backyard with mature trees - just waiting for your personal touch. Whether you envision a garden retreat, outdoor entertaining area, or play space, there's room to make it your own. The basement adds versatile living space and is ready to be customized to suit your lifestyle - ideal for a recreation room, home office, playroom or gym. Ideally located near schools, parks, shopping, and major commuter routes, this home blends comfort and convenience in a mature, established neighbourhood. (id:61852)
Royal LePage Burloak Real Estate Services
76 Main Street E
Mapleton, Ontario
Welcome to prime family living in Drayton! This stunning and spacious 2,500+ sq ft detached residence offers 5 bedrooms and 3 bathrooms in a highly sought-after community. The open-concept main floor is an entertainer's dream, featuring a seamless flow between the generous living area, large family room, and a bright kitchen with abundant cabinetry and a breakfast area. A main-floor bedroom adds exceptional flexibility. Upstairs, escape to the expansive primary suite, complete with a spa-like 5-piece ensuite and a huge walk-in closet. Three additional spacious bedrooms ensure comfort for the whole family. Enjoy summer gatherings on the beautiful deck and private backyard. With direct garage access and minutes to schools, parks, highways, and amenities, this is an opportunity you don't want to miss!" (id:61852)
Cmi Real Estate Inc.
14 Young Street W
Waterloo, Ontario
Prime university-area 4-plex (no licence required) steps to Wilfrid Laurier University and ~10 minutes to University of Waterloo-an ideal blend of an established building with significant modern mechanical updates. Featuring 1 x 3BR, 2 x 2BR, 1 x 1BRapartments with 2 vacant units for immediate upside. Key improvements include a new electrical panel for each unit with updated wiring in many areas, plus extensive plumbing updates (water supply and drain/waste components improved), helping reduce the typical maintenance concerns found in older properties. Additional upgrades include Marvin windows, new eavestroughs, and exterior/porch updates. Updated kitchens, baths, and flooring in 3 units; the two-level 3BR offers added value with room to personalize. Basement equipped with sprinklers to meet fire code. Walk to Uptown amenities and ION LRT. Parking for up to 6, treed yard, and ample storage. (id:61852)
RE/MAX Real Estate Centre Inc.
5904 Prospect Street
Niagara Falls, Ontario
Rare Double Lot! Zoned R2/R5A - Ideal for Modern Multi-Unit. Currently on the property sits a charming, well-maintained century home paired with a true backyard oasis.This spacious 3-bed, 2-bath home blends timeless character with thoughtful modern updates. The beautifully updated kitchen features quartz countertops, a quartz island, stainless steel gas range with grill, and a French door fridge with filtered water spout. Bright living and dining rooms, plus a cozy sunroom overlooking the private 8-ft fenced yard, offer versatile spaces for everyday living. Classic details include the original wood banister and an antique stained-glass window, while the large picture window and side bay window fill the home with natural light.The private backyard retreat is an entertainer's dream-complete with a solar-heated above-ground pool (with solar and winter blankets), a 6-person hot tub with lounger, water spouts, lighting, and ionizer, surrounded by lush perennial gardens and a spacious stone patio.A double-car garage with remote opener, long private driveway, and excellent storage throughout the home provide practical convenience. The basement offers in-law suite potential with roughed-in plumbing for a future full bathroom. Additional peace of mind comes from the 8-camera hard-wired security system.Located steps from the Casino, restaurants, and entertainment, and within walking distance to Valley Way P.S. (with school bus access) and Stamford Collegiate . Flexible possession. (id:61852)
Exp Realty
268 Rea Drive
Centre Wellington, Ontario
Brand New Luxurious Executive Home for Lease in Fergus - Entire Property Be the first to live in this exceptional brand new executive residence offering approximately 3,300+ sq ft of refined living space, a rare triple-car garage, and a premium lot backing onto serene green space with no rear neighbours - a true retreat surrounded by nature. This bright and spacious home features 4+ generously sized bedrooms , with 3 bathrooms upstairs, and showcases a thoughtfully designed floor plan with high ceilings, oversized windows, and elegant finishes throughout. The heart of the home is the expansive eat-in kitchen, complete with abundant cabinetry, premium upgrades, and ample space for family gatherings and entertaining. The open-concept living and dining areas are flooded with natural light and offer seamless flow to enjoy both everyday living and hosting. Additional highlights include main-floor laundry, inside entry from the triple-car garage, and well-proportioned principal rooms designed for comfort and functionality. Upstairs, the primary suite offers a luxurious escape with a spa-inspired ensuite, walk-in closet, and access to a private balcony-the perfect place to enjoy peaceful views of the surrounding greenery. Secondary bedrooms are spacious and well-appointed, ideal for families or professionals alike. Situated in a desirable, family-friendly Fergus neighbourhood close to parks, trails, schools, and amenities, while still offering privacy and tranquility rarely found in new developments. Seeking AAA tenants who appreciate quality, space, and an elevated lifestyle. Entire home for lease. Long-term tenancy preferred. (id:61852)
RE/MAX Aboutowne Realty Corp.
