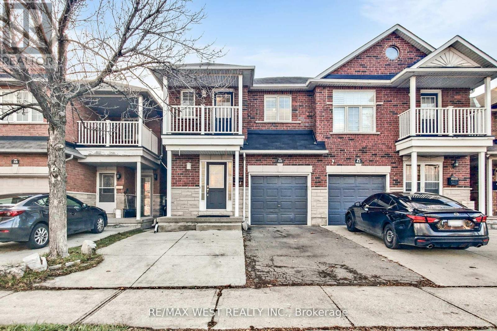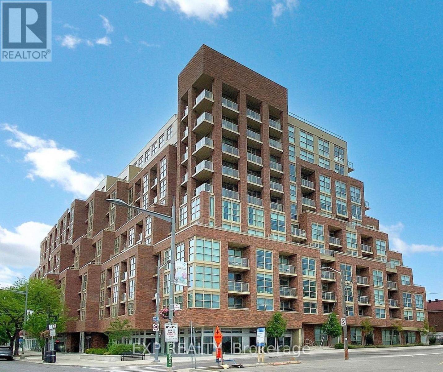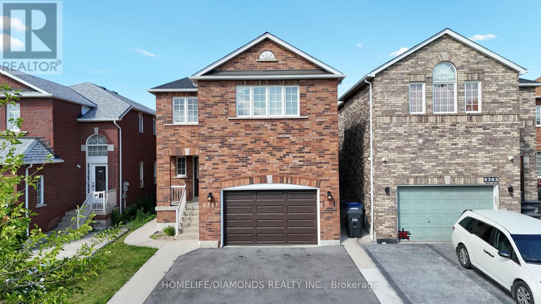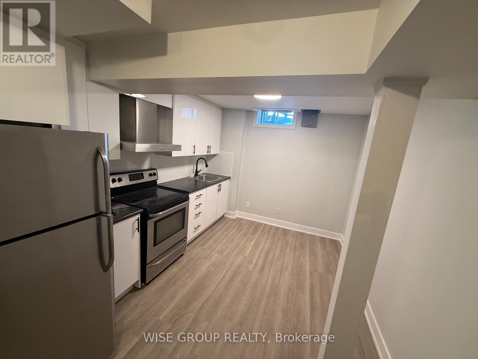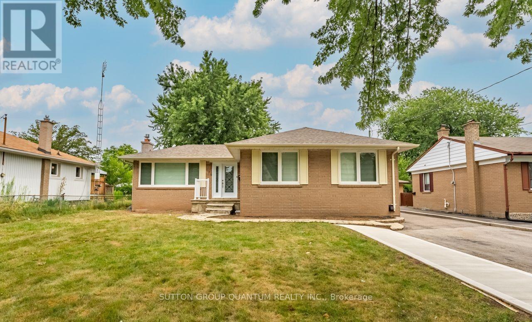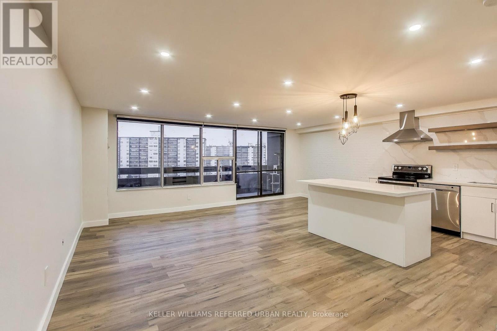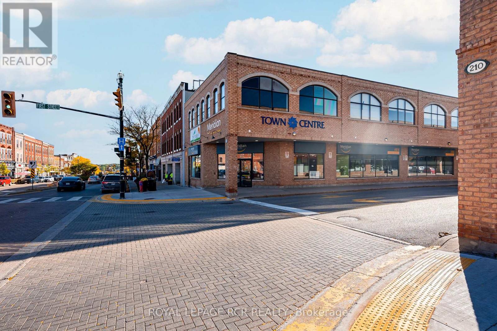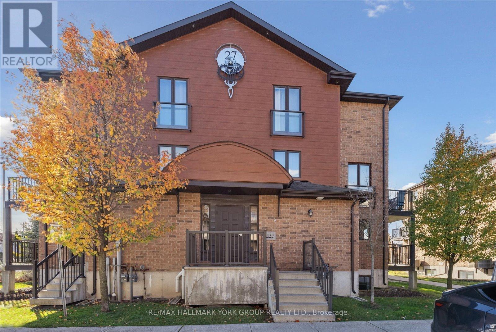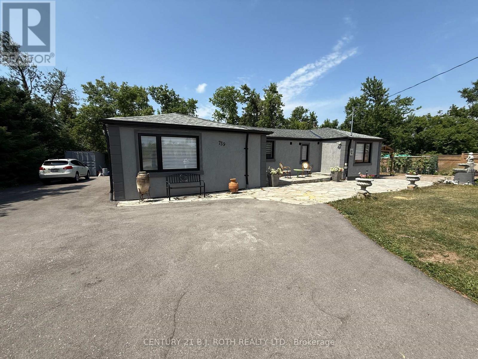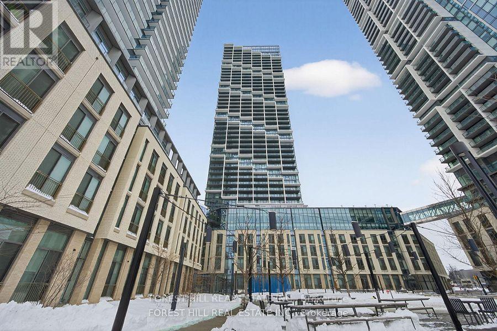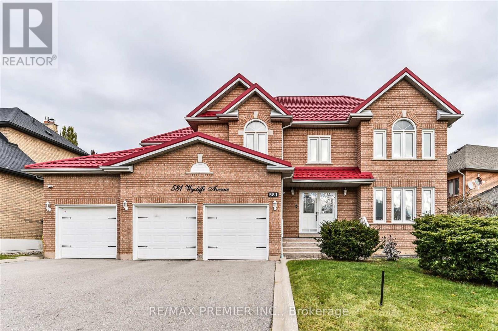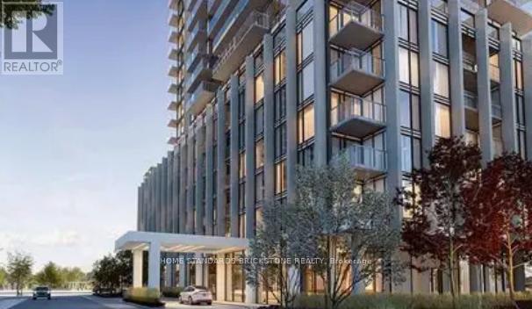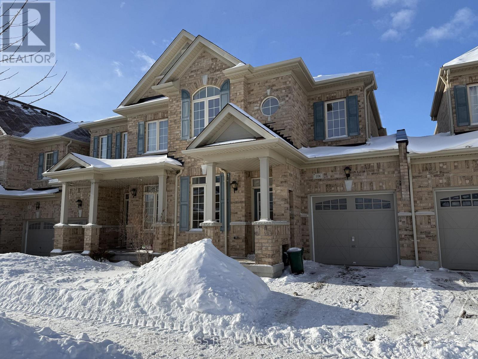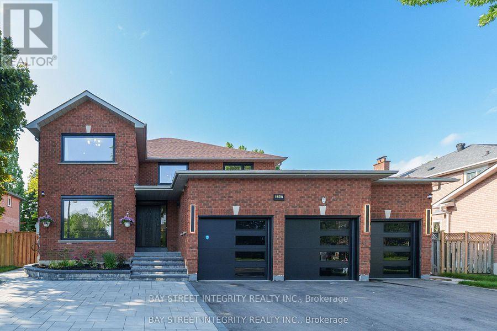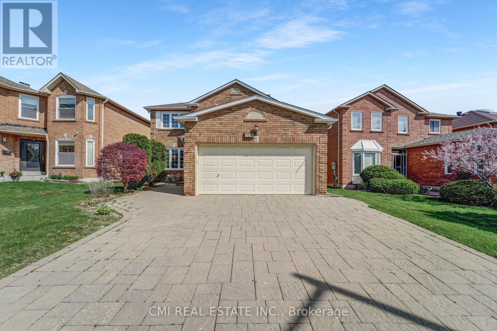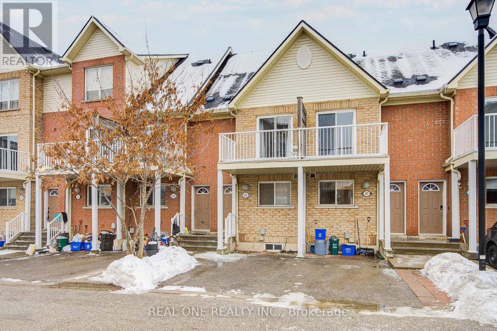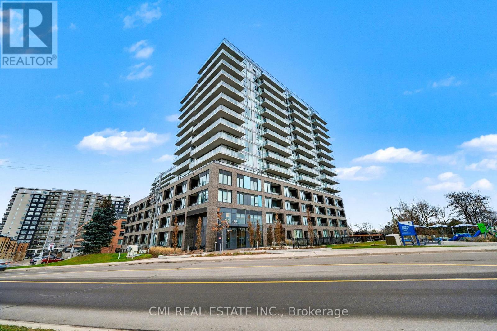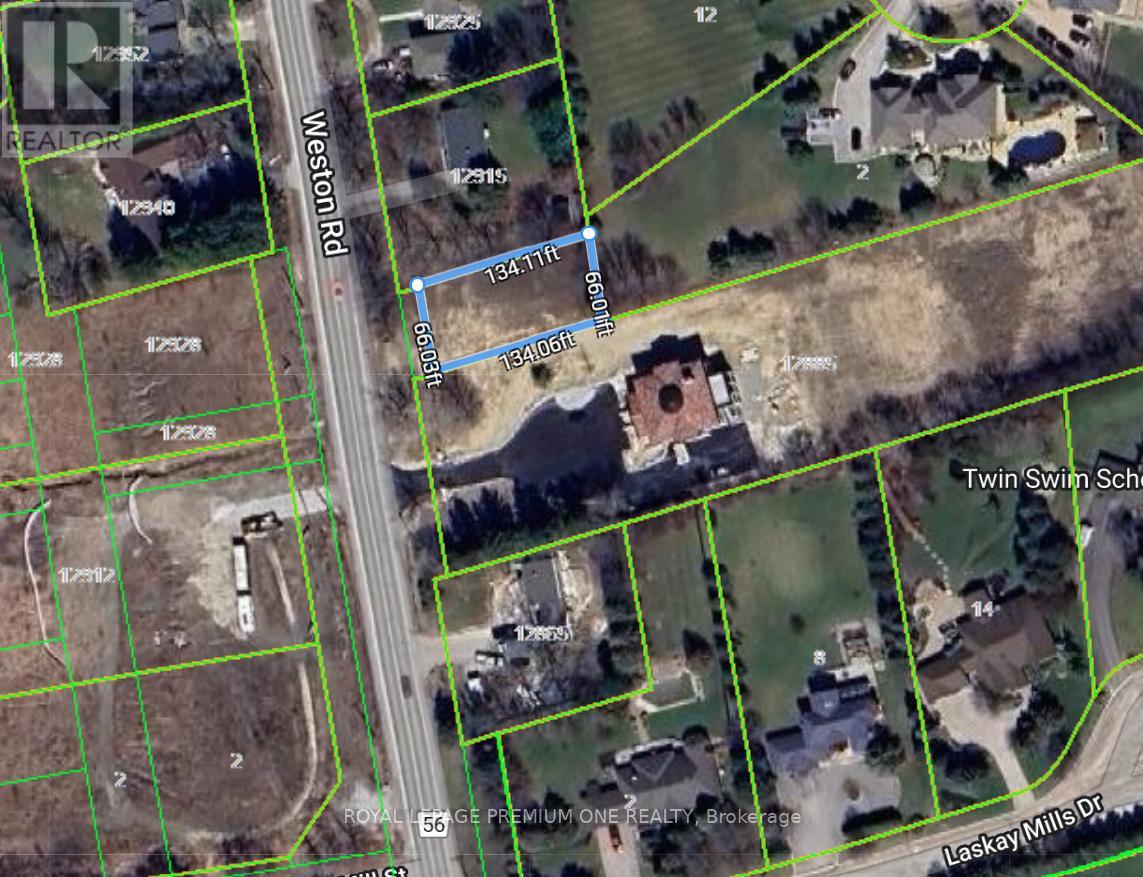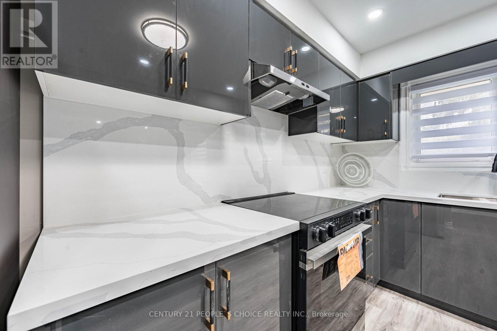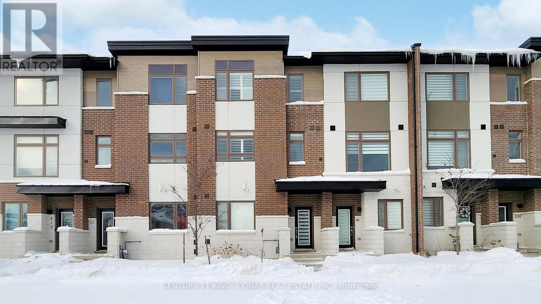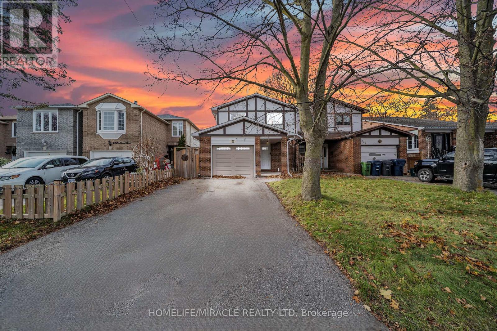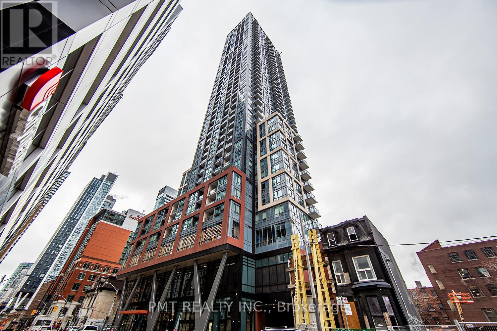40 San Gabriele Place
Toronto, Ontario
Perfect 2-Storey Home, 3+1 Bed Rooms and 4 Wash rooms for Families! Schools Nearby! This fully private semi-detached home in the desirable Humber Summit area is ideal for people who value having their own space! The main floor offers an open-concept layout with a bright living and dining area highlighted by stylish pot lights, seamlessly flowing into an UPDATED kitchen ideal for culinary pursuits. The all-white upgraded kitchen STAINLESS STEEL APPLIANCES, quartz countertops. The entire kitchen was updated. The upper level, you will find 3 generously sized bedrooms, including a primary suite complete with a walk-in closet and ensuite bath. Separate ENTRANCE to fully finished one bedroom basement apartment, offering excellent potential for additional living space or extra income. The fenced and concrete backyard provides an ideal space for outdoor relaxation and gatherings. Conveniently located with easy access to schools, parks, shopping, restaurants, transit access with the TTC, the upcoming LRT and major highways (407, 427, 401). Close Proximity to York University, Humber College & TTC subway line. View the virtual tour! (id:61852)
RE/MAX West Realty Inc.
607 - 1787 St Clair Avenue W
Toronto, Ontario
This Is A Rare Offering For Buyers Who Want Space, Light, And Lifestyle In One Of The City's Most Vibrant Corridors. Welcome To A Truly Exceptional 2-Bedroom Plus Den, 2-Bathroom Residence Offering 1,413 Sq. Ft. Of Total Living Space, Including 1,058 Sq. Ft. Of Interior Living And An Expansive 355 Sq. Ft. Private Terrace With Unobstructed Views. Soaring 10-Ft Ceilings And Floor-To-Ceiling Windows Flood Every Room With Natural Light, Creating An Airy, Modern Atmosphere Throughout. The Open-Concept Layout Is Both Functional And Stylish, With A Versatile Den That Easily Serves As A Home Office Or Third Bedroom. The Generously Sized Terrace Extends Your Living Space Outdoors, Perfect For Entertaining, Relaxing, Or Enjoying City Views In Total Privacy. This Unit Includes 1 Parking Space And 2 Lockers, Adding Rare Convenience And Value. Located In A Highly Sought-After St. Clair West Neighbourhood, You're Surrounded By Trendy Cafes, Boutique Shopping, And Everyday Essentials, With Transit Right At Your Doorstep For Effortless Commuting. The Building Offers 24-Hour Concierge Service And Excellent Amenities, Delivering Comfort, Security, And A True Urban Lifestyle. Bright, Spacious, And Impeccably Located, This Is Condo Living Without Compromise - Perfect For Professionals, Downsizers, Or Anyone Seeking Space, Light, And Style In The Heart Of The City. (id:61852)
Exp Realty
5267 Brookwood Court
Mississauga, Ontario
Welcome to 5267 Brookwood Court Dr, First Time Offered. A stunning, fully renovated 2-storey detached home nestled in a desirable neighborhood offering modern upgrades from top to bottom. Featuring a brand new furnace (2025) and a fully finished basement with the potential for a separate side entrance, this home is perfect for extended family or future rental income. Ideally situated close to major highways, shopping, schools, and all essential amenities. (id:61852)
Homelife/diamonds Realty Inc.
Basement - 55 Purdy Crescent
Toronto, Ontario
Welcome to this beautifully updated 1-bedroom, 1-bath basement apartment featuring a private separate entrance and a bright, modern layout. Enjoy fresh renovations throughout, offering a clean and comfortable living space. Shared laundry is conveniently located within the unit. The home sits on a large lot with a backyard featuring a pool, perfect for relaxing in the summer months. Located in a prime Toronto neighbourhood with quick access to Hwy 401, 400, and 427, making commuting a breeze. A fantastic opportunity to live in a well-maintained home in an unbeatable location! (id:61852)
Wise Group Realty
Lower - 313 Ashbury Road E
Oakville, Ontario
Beautifully updated lower level in desirable Bronte East! Featuring luxury vinyl floors, recessed lighting, a modern kitchen with stone counters and stainless steel appliances, two bright bedrooms, and a spa-like bath. Enjoy a large shared backyard and two parking spaces-allin a top Oakville neighbourhood close to parks and excellent schools. (id:61852)
Sutton Group Quantum Realty Inc.
1215 - 11 Wincott Drive
Toronto, Ontario
Welcome to this gorgeously finished, multi-level 2-bedroom plus den apartment offering style, comfort, and an unbeatable location. This bright corner/end unit provides exceptional privacy and showcases breathtaking, unobstructed views of the CN Tower and city skyline. The open-concept main floor is designed for effortless living and entertaining, featuring a beautifully upgraded kitchen with quartz countertops, custom cabinetry, and stainless steel appliances. The modern bathroom has been tastefully renovated, and pot lights throughout the entire unit create a warm, inviting ambiance. Ideally situated just minutes from Highways 400 and 401, and close to grocery stores, restaurants, and TTC, this home offers ultimate convenience. Located in a secure building with on-site security, this stunning residence combines peace of mind with urban sophistication-an exceptional opportunity not to be missed. (id:61852)
Keller Williams Referred Urban Realty
4123 Shipp Drive
Mississauga, Ontario
Discover Refined Urban Living In This Stunning Executive Townhouse Spanning Nearly 3,000 Sq. Ft. Designed For Both Elegance And Comfort, The Home Features 4 Bedrooms, 4 Bathrooms, Soaring 9-Ft Ceilings, Hardwood Floors, And Elegant Crown Mouldings, Complemented By Carefully Curated Upgrades Throughout.A Rare Highlight Is The 2-Car Garage With Additional Underground Driveway Parking For Up To 4 Vehicles. Ideally Located With Excellent Walkability And Transit Access, Just Minutes To Square One And Steps From The Hurontario LRT-Perfect For Modern Professionals And Families Alike. Enjoy A Truly Low-Maintenance Lifestyle With Exterior Care And Seasonal Services Professionally Managed. (id:61852)
Smart Sold Realty
201, 205 - 190 Broadway
Orangeville, Ontario
190 Broadway presents a rare opportunity to secure office space in one of Orangeville's most visible and established downtown locations. Prominently positioned at the corner of Broadway and First Street, this building offers a selection of suites ranging in size from 378 to 2,230 square feet, providing flexibility for a wide variety of professional and service-based uses. With Central Business District zoning, and secure, multi-national anchor tenants have the advantage of operating in a highly sought-after commercial area that supports diverse business types. The property benefits from excellent street exposure, ensuring strong visibility and accessibility for clients and customers. One of the largest parking lots in the downtown core is available at the rear of the building, a valuable feature for staff and visitors alike. Surrounded by Orangeville's thriving mix of shops, restaurants, and community services, this location places your business at the centre of the towns activity, creating convenience and opportunity in equal measure. (id:61852)
Royal LePage Rcr Realty
8 - 27 Madelaine Drive
Barrie, Ontario
This stunning, open-concept, two-story townhouse is located in the highly sought-after Yonge Station complex in Barrie's vibrant South End, just minutes from the GO Station. The home features 2 spacious bedrooms, 2 bathrooms, and newer stainless steel appliances. Enjoy the convenience of ensuite laundry and a private balcony. The property also boasts newer flooring and paint throughout, adding a fresh, contemporary feel to the space. With ample storage and closet space, this home offers both comfort and functionality. Building amenities include a gym and one designated parking spot. The property is ideally situated with easy access to Highway 400, shopping centers, and schools. (id:61852)
RE/MAX Hallmark York Group Realty Ltd.
Upper 2 - 759 Essa Road
Barrie, Ontario
This bright and spacious above ground unit offers a comfortable blend of style and convenience. Featuring a large bedroom, an open concept living area, and a sleek modern design throughout, this apartment has been completely refinished with clean, contemporary finishes. Enjoy the added perks of private in unit laundry, direct access to the backyard, and one dedicated parking space. Ideally located close to schools, shopping, grocery stores, and quick access to Highway 400. Utilities are shared at 25% of total usage. A perfect place to call home. Book your showing today! (id:61852)
Century 21 B.j. Roth Realty Ltd.
306 - 1000 Portage Parkway
Vaughan, Ontario
Absolutely stunning 1 bed + oversized den and 2 bath condo in Transit City 4, located in the heart of Vaughan Metropolitan Centre. Soaring nearly 10-ft ceilings create an airy, open feel throughout, complemented by floor-to-ceiling windows that flood the space with natural light. Modern kitchen featuring quartz countertops and built-in appliances. Rare layout with a massive den that can easily be used as a second bedroom. One of the few units offering both a locker and underground parking. Enjoy 24-hour concierge service and over 24,000 sq. ft. of resort-style amenities, including golf & sports simulators, lounge, BBQ area, two-level fitness centre, indoor track, cardio room, yoga studio, basketball court, squash court, and rooftop pool. Unbeatable location-stepsto VMC Subway Station, VIVA Terminal, restaurants, shopping, highways, Vaughan Mills, schools, and more. Condo fees include Bell High-Speed Internet. (id:61852)
Forest Hill Real Estate Inc.
581 Wycliffe Avenue
Vaughan, Ontario
Welcome to 581 Wycliffe Ave, An immaculate 4+1 bedroom, 4 bathroom detached home in highly sought after Islington Woods, this spacious 2-storey layout features a rare 3-car garage and an extended driveway with parking for up to 9 vehicles. The fully finished basement, complete with a second kitchen offers ideal space for extended family or potential rental income. Upgrades include a lifetime metal roof, 200V service, digital pin pad locks on all doors, and a 32-channel CCTV system. Enjoy a private fenced backyard, cozy family-room with fireplace and central vac, steps from schools, Al Palladini Community Centre, Boyd Conservation Park, major retailers, Vaughan Mills, and quick access to Hwy 400/407. A perfect mix of comfort, convenience, and location-ideal for families seeking a quality home in a premier community. (id:61852)
RE/MAX Premier Inc.
2106 - 27 Korda Gate
Vaughan, Ontario
Welcome to Charisma Condos - Phase 5, the most refined release in this prestigious master-planned Vaughan community. This brand new, never-lived-in 1-bedroom suite offers a sophisticated and highly functional layout, featuring one full bathroom ideal for modern living.Thoughtfully designed with open-concept living, dining, and kitchen spaces, the suite showcases premium contemporary finishes, including quartz countertops and backsplash, appliances, and an elegant kitchen island with additional storage. The spacious bedroom (10' x 11') easily accommodates a Enjoy your private balcony, offering a peaceful retreat with elevated views.One parking space is included, along with high-speed internet( included Rent) for added convenience. Residents will soon enjoy an exceptional collection of resort-style amenities, including a state-of-the-art fitness centre, yoga studio, golf simulator, party and dining rooms, theatre, study and office spaces, kids' play areas, pet spa, outdoor pool, and 24-hour concierge service.Ideally located steps from Vaughan Mills Shopping Centre, restaurants, and the VIVA Bus Terminal, with quick access to Highways 400 & 407 and a short commute to Vaughan Metropolitan Centre Subway Station, this home offers unmatched connectivity for commuters and lifestyle seekers alike.An outstanding opportunity to lease a premium luxury suite in one of Vaughan's most desirable communities. (id:61852)
Home Standards Brickstone Realty
106 William Berczy Boulevard
Markham, Ontario
Bright and sun-filled 3-bedroom townhome located in the highly sought-after Berczy community with a top-ranking school zone. The main level features hardwood flooring and an open-concept kitchen with an eat-in breakfast area, quartz countertops, and stainless steel appliances. Surrounded by parks, schools, banks, restaurants, and everyday amenities, with public transportation just steps away, this home offers exceptional convenience and lifestyle appeal. Only a 300-metre walk to Beckett Farm Public School and approximately 1 km to Pierre Elliott Trudeau High School, making it an ideal place to call home. (id:61852)
First Class Realty Inc.
2247 Rodick Road
Markham, Ontario
Welcome to Cachet community Offers over 5,000 sq. ft. of refined living space, featuring 3 car-garage. Nestled on a premium extra-70 ft wide lot. Renovated top-to-bottom with over $$$ hundreds of thousands upgrades, Every corner reflects refined taste, delivering a truly luxurious lifestyle.South Facing residence.3 Custom garage system built for the discerning homeowner total 11 parking spot, Features TOP appliances, Luxury 48' custom hood, 48' stove, 60'Refridgrator.oversized island. Private Theatre Professional-Grade Luxury Entertainment with high-end built-in Surround Sound.Heated floor in all bathrooms on 2nd floor. Walk-out legal basement with legal separate entrance, Fully self-contained with bathroom, living rm and 2 bright bedrooms,Smart layout allows the basement to function as two separate zones.Front and backyards professionally landscaped interlocking stone 2024. Window 2024, Door 2024, 3 garage 2024, New Luxury 48' custom hood, 48' stove, 60'Refridgrator. Top School Zone(Pierre Elliott Trudeau/Unionville High/St Augustine).Walk 3 mins to TNT. Close To Hwy 404, Go Station, Markville Mall, Grocery Stores, "Seller is the listing agent."Cachet (id:61852)
Bay Street Integrity Realty Inc.
109 Valleymede Drive
Richmond Hill, Ontario
Doncrest! Located on the outskirts of prestigious Bayview Glen in a family-friendly neighbourhood with access to top rated schools, parks, restaurants, Major HWYs, Bayview Golf Club, & much more. Presenting this spacious, desirable layout offering approx 2900sqft of total living space including 4+2beds, 3+2 baths ideal for growing families. Large paver stone driveway & double garage provides ample parking. Enclosed porch entry into bright foyer presenting grand circular staircase. Large front living room & formal dining room finished w/ hardwood floors ideal for guest entertainment. Spacious cozy kitchen offers tons of cabinets & counter space. Grand family room w/ corner fireplace comb w/ breakfast area W/O to rear patio. Upper level complete w/ 4 large beds & 2-4pc baths. Primary bedroom w/ 4-pc ensuite. Sep-entrance bsmt apartment w/ 2 bathroom R/I, Kitchen R/I, 3-large egress windows & 2-additional bedrooms awaiting your final finishing touches (can easily be converted to in-law suite or rental). Fully fenced backyard perfect for family enjoyment & pet lovers! Book your private showing now! (id:61852)
Cmi Real Estate Inc.
275 Lauderdale Drive
Vaughan, Ontario
Highly Sought-After Patterson Neighbourhood! Beautifully Maintained 4-Bedroom, 4-Bathroom Home Offering Approx. 2,000 Sq.Ft. Of Living Space Plus A Finished Basement. Welcoming Double-Door Entry Leads To A Bright Main Floor With 9-Ft Ceilings, Elegant Wainscoting, Crown Moulding, Pot Lights, And Hardwood & Ceramic Flooring Throughout.The Upgraded Kitchen Features Granite Countertops, Centre Island, Stylish Backsplash, And Smart-Home Integration Including Wyze Smart Lock, Smart Camera, Smart Lighting And Garage Controls For Enhanced Convenience And Energy Efficiency.Located In One Of The Most Desirable Pockets Of The Area, Just Minutes To Public Transit, GO Train, Top-Rated Schools, Shopping, Dining, Highways, And The New Hospital. A Rare Opportunity In A Premium Location. (id:61852)
Royal LePage Signature Realty
95 Faithful Way
Markham, Ontario
This Stunning Updated 3-Storey Townhouse in the Highly Sought-After Neighborhood of Markham. Excellent Location Right Beside Pacific Mall. 3 Bedrooms Functional Layout, Perfect for Investor Or End User. Hardwood Floor Above Grade & Fully Finished Basement. Vibrant East Exposure Backing On Beautiful Opened Landscape. Bright & Spacious Open Concept Design With Lot Of Sunlight. Steps To Ttc, Shopping, Pacific Mall, Supermarket And Much More. High Rank Schools, Milliken Mills High (Ib), Aldergrove, Coppard Glen French Schools. (id:61852)
Real One Realty Inc.
311 - 185 Deerfield Road N
Newmarket, Ontario
Welcome to The Davis Residences - Newmarket's New Standard for Modern, Elevated Living. Discover a thoughtfully designed green building just steps from all the vibrant attractions of Uptown Newmarket. This community blends style, comfort, and sustainability, offering stunning glass balconies, floor-to-ceiling windows, and exceptional views. The rooftop terrace, elegant lobby, and curated amenity spaces seamlessly connect indoor and outdoor living for a truly elevated lifestyle .This beautiful and spacious 2-bedroom, 2-bath suite features an open-concept layout filled with natural light from its northwest exposure. Enjoy unmatched convenience with quick access to the GO Station, public transit, Southlake Hospital, parks, restaurants, shops, and so much more - making every season effortless. Extras: 9 ft ceilings Vinyl plank flooring throughout Quartz kitchen countertops Soft-close drawers Chrome hardware and fixtures Stainless steel appliances (fridge, dishwasher, stove, oven, microwave) Full-size stacked washer & dryer A rare opportunity to live in one of Newmarket's most desirable new communities. Don't miss it! (id:61852)
Cmi Real Estate Inc.
0 Weston Road
King, Ontario
BUILD YOUR DREAM HOME ON THIS EXPANSIVE LOT; 66' x 134'. BEST VALUE in KING! (id:61852)
Royal LePage Premium One Realty
25 - 506 Normandy Street
Oshawa, Ontario
Three Bedroom Townhouse , Very Spacious In Desirable Area. Brandnew Light Fixtures.Basement Features Good Size Rec Room With Pot Lights And Laundry Room.Walking Distance To All Amenties, Schools, Parks, Minute Drive To Hwy 401 (id:61852)
Century 21 People's Choice Realty Inc.
210 - 250 Finch Avenue
Pickering, Ontario
Newly Built Complex in Rouge Park Community. Modern Open Concept, Bright And Spacious. $$ Upgraded for Skylight, Staircase Iron Bar and Coffered Ceiling Etc. Main level 9 ft. Walkout from living room To balcony, Equipped With BBQ's Gas Line. Large kitchen Quartz Countertops, Breakfast Bar and Backsplash. Stainless Steel Appliances. Primary Bedroom Features A walk-in Closet & 4 Pcs Ensuite. Two Tandem Parking Garage. Walking Distance To The Park, And Rouge Valley Conservation. Close To Go Station, HWY 401/407 and All Amenities. Freehold Townhome With Common Elements, Potl Fee $106.60 (id:61852)
Century 21 King's Quay Real Estate Inc.
234 Manse Road
Toronto, Ontario
234 Manse Road is a rare find four-bedroom semi-detached home on large lot in Scarborough's desirable West Hill community. Featuring generous size bedrooms, and a family-friendly setting close to schools, parks, transit, and shopping, this home offers both comfort and convenience. Some images have been virtually staged for illustrative purposes. Sold as-is, where-is, it presents an excellent opportunity for families or investors seeking space, potential, and a prime location. (id:61852)
Homelife/miracle Realty Ltd
3509 - 108 Peter Street
Toronto, Ontario
Enjoy This 1 Bedroom 35th Floor Unit With South Facing City Views. Enjoy This Space And Experience All The Perks Of Downtown Living. State Of The Art, Integrated Stainless Steel Appliances, A Large Spa Like Bathroom, And Sleek Designs And Finishes Throughout. Conveniently Located In The Heart Of Toronto With Easy Access To TTC, Queen West, King West, Finance District, Fashion District, Shops, Restaurants, And More! Industry Leading Building Amenities: Concierge, Gym, Party Room, And More! (id:61852)
Pmt Realty Inc.
