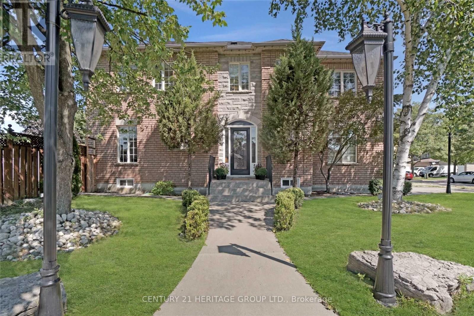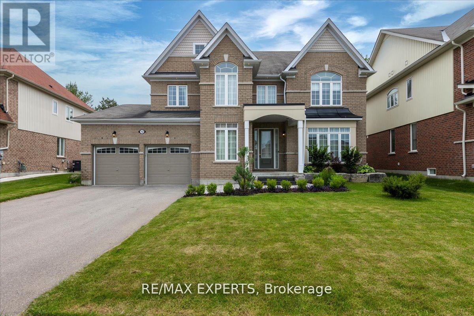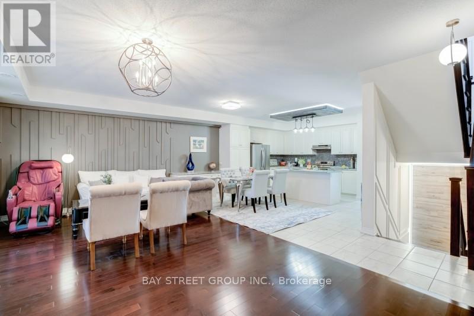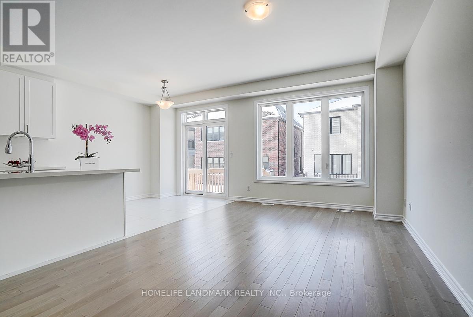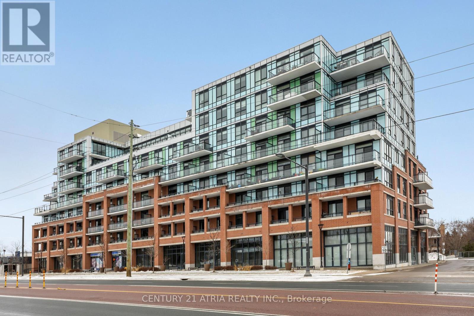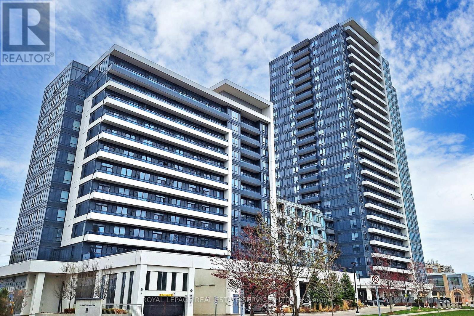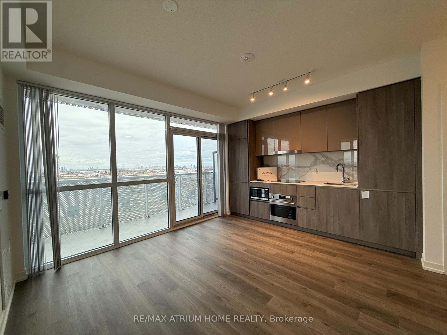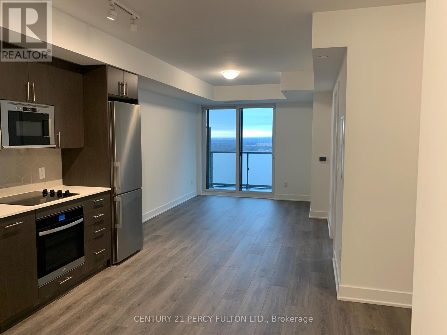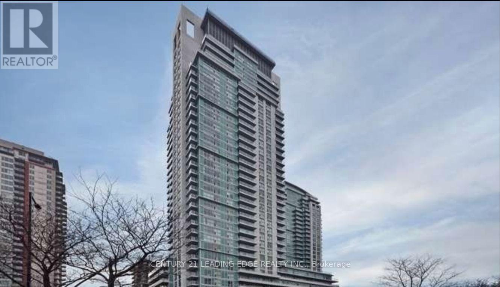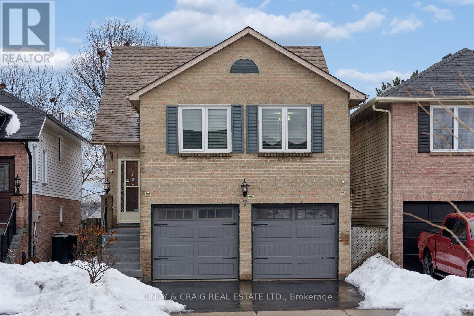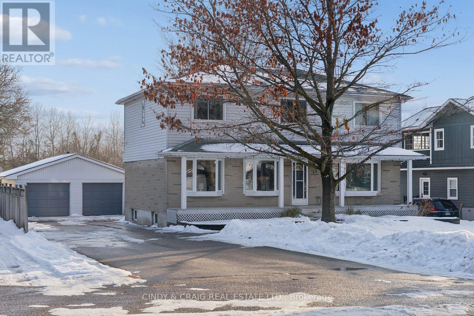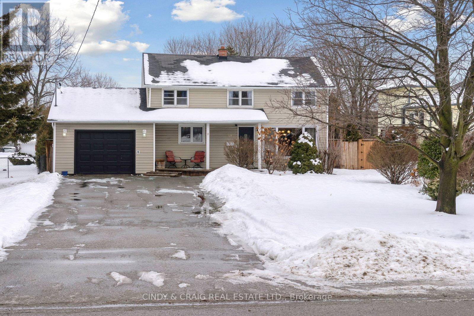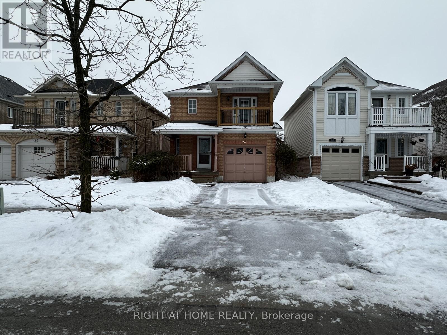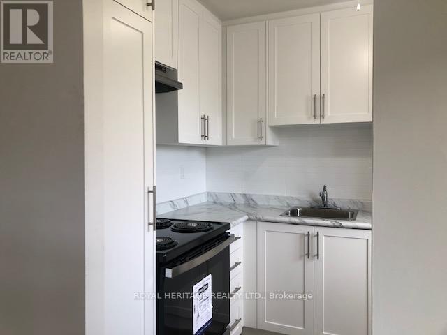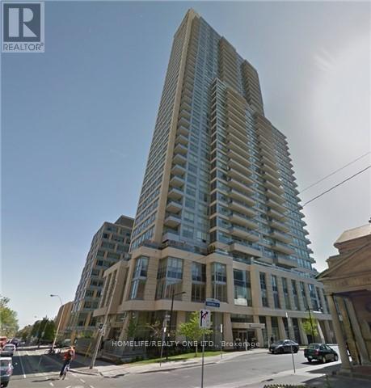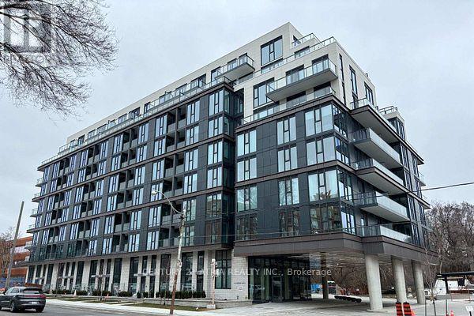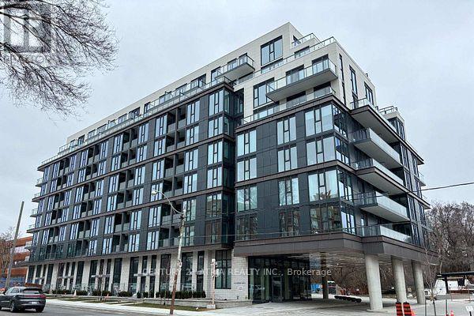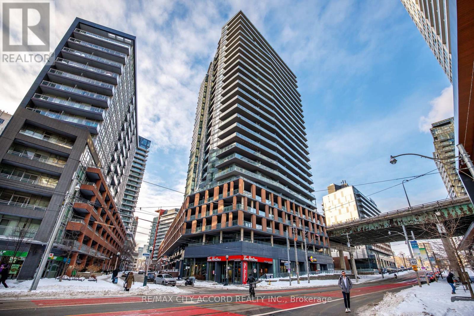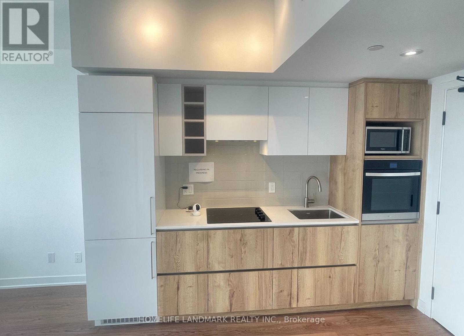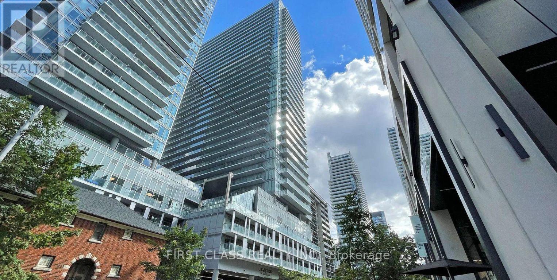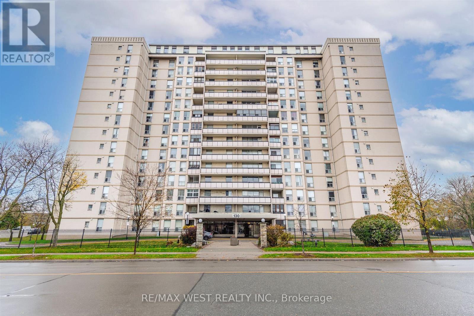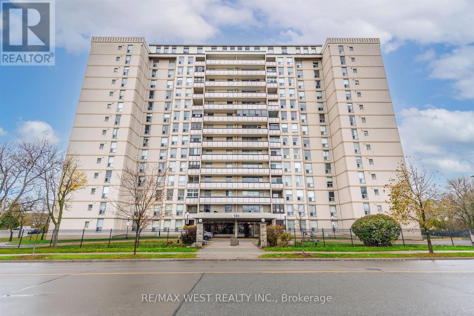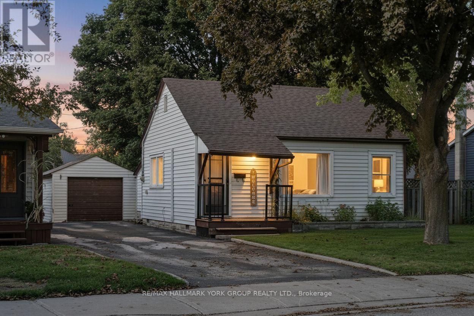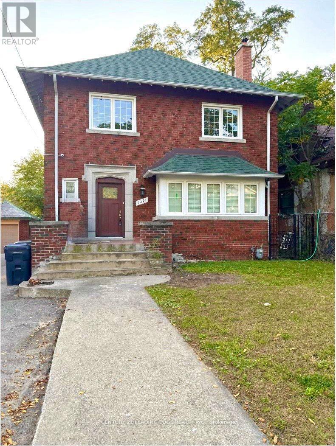150 Ashton Drive
Vaughan, Ontario
Welcome to This Bright Corner Lot Home With Extra Large Pie Shaped Backyard, Tons Of Upgrades In The Kitchen. Built-In Closet Organizers, Professionally Finished Basement W/Custom Cabinets Throughout. The Private Backyard Offers A Peaceful Retreat-Perfect For Relaxing, Hosting, Or Family time And Much More, fully fenced backyard, Few Minutes Walk To Park And Public Transportation Close to Hospital. Just minutes from Hwy 400, 407, and 7. Basement is Leased, Tenant can leave or stay. (id:61852)
Century 21 Heritage Group Ltd.
12 Mount Crescent
Essa, Ontario
Welcome to 12 Mount Crescent, where timeless elegance meets modern luxury. Step into refined living in this exceptional 4-bedroom, 3.5-bath residence, ideally situated on a premium lot in one of Angus's most sought after communities. Offering over 3,000 sq. ft. above grade, this home seamlessly blends classic architectural design with upscale modern finishes, creating a perfect balance of sophistication and comfort.A grand 20-foot foyer, highlighted by an opulent dual gold-leaf chandelier, sets the tone for the elegance found throughout. The heart of the home is the gourmet chef's kitchen, equipped with premium Thermador appliances, a 48-inch gas range, custom quartz countertops and backsplash, a built-in refrigerator, and a spacious centre island ideal for entertaining and everyday family living.Rich engineered hardwood flooring flows throughout, complemented by custom Closets by Design organizers that elevate both form and function. The primary suite is a private retreat featuring a spa-inspired 5-piece ensuite, while three additional bedrooms each offer their own ensuite, providing exceptional comfort and privacy for family and guests alike.Step outside to a beautifully landscaped backyard oasis, complete with elegant patio stonework, a full sprinkler system, and ample space for outdoor entertaining. Additional features include a tandem three-car garage, professionally landscaped front and rear yards, and a wired security system for added peace of mind.Ideally located just minutes from major shopping, highway access, scenic trails, parks, and top-rated schools including Angus Morrison Elementary and St. Joan of Arc Catholic High School.Timeless in design, rich in quality, and Exceptional in every detail. This remarkable home must be seen to be truly appreciated. (id:61852)
RE/MAX Experts
121 Luzon Avenue
Markham, Ontario
Welcome to this luxury 3,492 sq.ft. ARISTA Baywood Model in prestigious Boxgrove Village, featuring a rare 890 sq.ft. ground-floor commercial flex space-ideal for retail, office, studio, medical, or professional use. The storefront faces Copper Creek Drive with large display windows and strong exposure. Enjoy exceptional parking with an attached 2-car garage plus a 4-car driveway (up to 6 total). The main level offers a bright open-concept great room with hardwood floors, elegant wall trims, and a statement staircase with wrought-iron pickets.The upgraded chef's kitchen features granite countertops, stainless steel appliances, mosaic backsplash, a large island, and a stylish breakfast area. This level also includes 2 full bedrooms, laundry room, and a walkout to a balcony features motorized retractable screens that keep out mosquitoes and snow, allowing you to enjoy fresh air year-round while maintaining complete privacy (you can see out, but others can't see in). The upper level includes a bright media loft with a designer wood-accent wall, two generous bedrooms. The primary suite offers a custom geometric feature wall, a walk-in closet, and a luxury 5 piece ensuite with double vanities, glass shower, and deep soaker tub. A standout highlight is the expansive third-floor rooftop terrace, providing private outdoor living ideal for entertaining, dining, gardening, children's play, or creating a custom rooftop lounge. A large outdoor storage shed is included. This property follows layout: Ground Floor - 890 sq.ft. commercial unit flex space, 2-car garage (plus 4-car driveway); Main Floor - Great room, kitchen, breakfast, bedroom, study/office, laundry, balcony; Upper Floor - Media loft, 2 large bedrooms, 2 full baths (incl. primary ensuite) and Oversized private terrace with storage shed. VTB may be considered for qualified buyers on a fast closing, terms to be negotiated. Furniture package available for purchase at buyer's option; pricing negotiable. (id:61852)
Bay Street Group Inc.
22 Freeman Williams Street
Markham, Ontario
Brand-New Beautiful Freehold Townhouse By " Minto " At High demanded Union Village. Perfect Layout, Builder Finished Basement. 9 Ft Smooth Ceiling On Main FL. 9 Ft Ceiling On 2nd FL, Hardwood Floors On Main Level. Open Concept Kitchen, Spacious Pantry Providing Additional Kitchen Storage. All Rooms with large Size Windows. Primary Bed W/Walk-In Closet & 5 Pc En-Suite. Finished Basement For Extra Recreation Space. An Upgraded 200-Amp Electrical Panel. Central Vacuum Rough In. Electric Car Charger Rough In. Steps To Top Ranked Pierre Elliott Trudeau High School, Close to All Amenities. Minutes to Angus Glen Community Centre, Supermarket, Restaurants, Plaza, Bank, Library, Golf Course, Parks, 404/407, Go Station & Public Transit. Bonus: One Year of Free Internet Service. (id:61852)
Homelife Landmark Realty Inc.
320 - 11611 Yonge Street
Richmond Hill, Ontario
Welcome to this fantastic 2 bed plus den, 2 bath condominium unit, offering a spacious 984 square feet of living space along with a large balcony. The unit includes two prime parking spots, one conveniently right by the entrance and two lockers for extra storage. You'll also love the large walk-in closet, adding even more convenience. This location on Yonge Street offers easy access to YRT and Viva transit, as well as major highways. The building is quiet, well-maintained, and features 24/7 security for your peace of mind. Enjoy fantastic amenities including a beautiful landscaped rooftop terrace, a fully equipped gym, a party room, and an outdoor patio space. Plus, you're just steps away from grocery stores, banks, and all the everyday conveniences you need. (id:61852)
Century 21 Atria Realty Inc.
528 - 7900 Bathurst Street
Vaughan, Ontario
Discover this bright, modern 1-bedroom condo in one of Thornhills most desirable communities-complete with rare, highly sought-after underground parking spot equipped with a personal EV charging station. Perfect for professionals or anyone seeking a modern condo with premium extras that add exceptional convenience and value that are nearly impossible to find in a 1-bedroom suite. The thoughtfully designed suite features an open-concept layout that blends style, comfort, and functionality, creating an inviting space perfect for everyday living and beautiful sunrises from the oversized balcony. Located just steps from Promenade Mall, Walmart, restaurants, cafés, and essential amenities, this condo offers the ideal balance of comfort and accessibility. Commuting is a breeze with quick access to Hwy 407, Hwy 7, and public transit. Building Amenities Include Golf Simulator, Exercise Room, Sauna, Visitors' Parking And Guest Suites. (id:61852)
Royal LePage Real Estate Services Ltd.
1206 - 8 Interchange Way
Vaughan, Ontario
Brand New Festival Tower C luxury Condo Stunning 2 bedrooms , featuring 2 full upgraded bathrooms. Corner Unit with Large Terrace - Open concept kitchen living room - ensuite laundry, stainless steel kitchen appliances included, stone counter tops. (id:61852)
RE/MAX Atrium Home Realty
1713 - 2545 Simcoe Street N
Oshawa, Ontario
Welcome to U.C. Tower 2, North Oshawa's modern landmark! This bright and stylish 1+1 bedroom, 1 parking spot and a locker, 1 bathroom condo features a spacious open-concept layout with floor-to-ceiling windows showcasing beautiful west-facing views. The contemporary kitchen boasts quartz countertops, stainless steel appliances, and sleek cabinetry-perfect for everyday living or entertaining. The large primary bedroom offers full floor-to-ceiling windows and a generous closet, while the versatile den can also be comfortably used as a second bedroom or, extended dining room. Step out onto your private balcony and enjoy stunning skyline views stretching toward Toronto. Residents enjoy access to exceptional amenities, including a fully equipped fitness centre, yoga studio, concierge, outdoor terrace with BBQs, games room, and more. Located just steps from Durham College, Ontario Tech University, transit, shopping, restaurants, and major highways, this is convenience and lifestyle at its finest. Parking and a locker are included. Rogers high-speed internet is also included in the rental price. Tenant is responsible for all utilities. Perfectly situated, this one truly has it all! (id:61852)
Century 21 Percy Fulton Ltd.
2905 - 70 Town Centre Court
Toronto, Ontario
1 Bedrooms + Den Condo Near Scarborough Town Centre". Kitchen With Granite Counter Top. 24 Hrs Concierge, Guest Suites, Underground Visitor Parking. Close To TTC. Rt Station, Go Station, And STC. Easy Access To Hwy 401. Many Shopping And Entertainment Venues. No Pets & Non-Smoker. A++ Tenants Only. Tenants To Obtain Own Tenant's Liability Insurance. Tenant Pays For His/Her Own Hydro. Landlord has installed new flooring in Living, Dining and Den area. (id:61852)
Century 21 Leading Edge Realty Inc.
7 Empire Crescent
Clarington, Ontario
Welcome to 7 Empire Crescent, this versatile and well-maintained home is ideal for multi-generational living - with no neighbours behind! The main level features bright, open living spaces filled with natural light, creating a warm and welcoming atmosphere. The kitchen provides ample storage and prep space, flowing seamlessly into the dining area-perfect for family meals or hosting guests. Three generously sized bedrooms offer comfort and privacy. Separate entrance to the lower level offers additional living space with recreation room, additional bedroom & 3 pc bathroom - perfect for in-laws! Step outside to a private backyard ideal for summer barbecues, gardening, or relaxing with family and friends. Located close to parks, schools, shopping, and transit. This inviting home is the perfect place to grow, gather and make lasting memories! ** This is a linked property.** (id:61852)
Cindy & Craig Real Estate Ltd.
45 Firner Street
Clarington, Ontario
Welcome to 45 Firner Street in Hampton - a rare opportunity to own a spacious detached home set on a nearly 2-acre lot. This property offers 5 spacious bedrooms and 3 bathrooms, providing ample space for growing families, multi-generational living, or those seeking room to work from home. Surrounded by open space and mature surroundings, the expansive lot delivers privacy and endless potential for outdoor enjoyment. Located in the quiet community of Hampton while remaining within easy reach of nearby amenities, this property combines country-style living with everyday convenience. A unique offering with size, space, and setting rarely found. (id:61852)
Cindy & Craig Real Estate Ltd.
39 Darlington Boulevard
Clarington, Ontario
Welcome to 39 Darlington Blvd., located on a half acre lot in the heart of Courtice! This beautifully maintained home is nestled in a family-friendly neighbourhood close to schools, parks, shopping, and all essential amenities. Featuring a functional layout designed for everyday living and entertaining, this property offers bright, spacious principal rooms filled with natural light. The main level boasts an inviting living area, a well-appointed country-style kitchen with ample cabinetry and counter space, and a dining area perfect for family meals or hosting guests. You'll find three generously sized bedrooms on the upper level, plus one on the main level, offering comfort and privacy. Step outside to enjoy an oversized, private backyard-perfect for summer barbecues, gardening, or relaxing after a long day. Move in and enjoy! (id:61852)
Cindy & Craig Real Estate Ltd.
26 Breakwater Drive
Whitby, Ontario
New renovation, beautiful three-bedroom house with a finished basement in Whitby shores! Living in the community of Whitby shores with enjoying lake views! The house has 3 spacious bedrooms and 3 bathrooms, hardwood flooring for entire house and has a gas fireplace. The dining area has a walk out to the backyard! The kitchen has lots of cabinets for storage, with a nice backsplash! AAA+ location- minutes from the highway, waterfront trail, Whitby shores public school, parks, Whitby go station, Iroquois Park Sports complex, and Whitby Marina and shopping, tenant to pay all utilities. Tenant/Agent to verify details of Listing, you must see it! (id:61852)
Right At Home Realty
103 - 945 Simcoe Street N
Oshawa, Ontario
Welcome Home To This Sparkling Bachelor 1-Bath. Move-In Ready. Enjoy a Newly Renovated Kitchen & 4-piece Bath, Freshly Painted Throughout, Large Living Space, Coin Laundry On Location, and Surface Parking Spot if desired. The outdoor space is private and large. This Well Maintained Building Is Located Close To All Amenities & Public Transit. Highly Sought-After Area In Oshawa. Shows A+++ Extras: Stainless Steel- Fridge, Stove, Dishwasher. (id:61852)
Royal Heritage Realty Ltd.
3104 - 500 Sherbourne Street S
Toronto, Ontario
31st Floor, With Spectacular South View That Makes You Feel Like You Are On Top Of The World, With Breathtaking Unobstructed Panoramic Views Of Downtown Toronto, CN Tower, And The Lake. Grocery Store Across The Street. Laminate Floors Throughout Living/Dining, Kitchen And Bedroom, With 10Ft Ceilings, Dimmers Throughout The Unit, Lots Of Storage. Close To Yorkville, U Of T, 5 Min To Public Transit & Shopping On Bloor, Restaurants, Eaton Centre, And The Very Best Toronto Has To Offer! (id:61852)
Homelife/realty One Ltd.
203 - 250 Lawrence Avenue W
Toronto, Ontario
Welcome to this beautiful 1+1 bedroom suite at 250 Lawrence Avenue West. Nestled against the Douglas Greenbelt in one of Toronto's most desirable neighbourhoods, Offering a rare blend of modern living and natural surroundings. The open-concept living and dining area is filled with natural light and showcases stylish finishes and thoughtful design throughout. Residents enjoy Premium Amenities including Concierge, Co-working lounge, Party Room, Rooftop BBQ Terrace, Fitness & Yoga Studio and more. Just a short stroll to charming Bedford Park, and surrounded by excellent public and private schools such as Havergal College, Lawrence Park Collegiate Institute, Glenview Senior Public School and John Wanless Junior Public School. Enjoy nearby transit, shops, cafés, parks, and easy access to major routes. (id:61852)
Century 21 Atria Realty Inc.
203 - 250 Lawrence Avenue W
Toronto, Ontario
Welcome to this beautiful 1+1 bedroom suite at 250 Lawrence Avenue West. Nestled against the Douglas Greenbelt in one of Toronto's most desirable neighbourhoods, Offering a rare blend of modern living and natural surroundings. The open-concept living and dining area is filled with natural light and showcases stylish finishes and thoughtful design throughout. Residents enjoy Premium Amenities including Concierge, Co-working lounge, Party Room, Rooftop BBQ Terrace, Fitness & Yoga Studio and more. Just a short stroll to charming Bedford Park, and surrounded by excellent public and private schools such as Havergal College, Lawrence Park Collegiate Institute, Glenview Senior Public School and John Wanless Junior Public School. Enjoy nearby transit, shops, cafés, parks, and easy access to major routes. (id:61852)
Century 21 Atria Realty Inc.
311 - 20 Bruyeres Mews
Toronto, Ontario
Experience the ultimate urban lifestyle at The Yards at Fort York, where modern design meets one of Toronto's most vibrant waterfront communities. This bright, sun-soaked unit features a sleek open-concept layout, soaring 9-foot ceilings, and floor-to-ceiling windows that capture the neighborhood's incredible energy, Bedroom And Living Both Lead Out To A Large Terrace (24X9). Unbeatable convenience is at your doorstep with a flagship Loblaws, LCBO, and rapid transit just steps away, alongside the scenic trails of the Bentway and waterfront. Residents enjoy exclusive access to "Club Y" amenities, including a premier fitness center and a stunning rooftop terrace with BBQs and skyline views. Perfectly positioned and impeccably finished, Unit 311 is a must-see sanctuary for those seeking the best of downtown living. (id:61852)
RE/MAX City Accord Realty Inc.
1011 - 319 Jarvis Street
Toronto, Ontario
Welcome to Luxuriously build Prime Condo in the heart of Downtown. This beautiful One Bedroom Suite Offers Contemporary Living at Its Finest. With Upscale Finishes and Spacious Living Areas, Enjoy Unobstructed Views of the City. Close to Toronto Metropolitan University and walking distance to University of Toronto, Dundas Square, Eaton Centre, Hospitals, parks and many more. Experience Downtown Living at Its Best in This Stylish and Convenient Condominium! (id:61852)
Homelife Landmark Realty Inc.
1211 - 99 Broadway Avenue
Toronto, Ontario
Welcome to urban sophistication at 99 Broadway Ave, Toronto. This modern and stylish 1 + Den unit offers a perfect blend of comfort and contemporary living in the heart of the city. The bedroom is a tranquil retreat, The full bathroom features modern fixtures and a chic design. One of the highlights of this property is its private balcony, perfect for enjoying morning coffee or evening sunsets. Enjoy exclusive access to a range of amenities, including a fitness center, rooftop terrace, outdoor pool, Guest Suites, Party Room, and 24h concierge services Etc. Conveniently located near shopping, dining, and entertainment options, this address provides the ultimate urban lifestyle, With proximity to public transportation and major thoroughfares (id:61852)
First Class Realty Inc.
904 - 130 Neptune Drive
Toronto, Ontario
Discover a rare, three-bedroom condo in one of the city's most well-appointed residential communities. This superb complex pampers residents with exceptional amenities, including separate men's and women's saunas, a fully-equipped fitness centre, a games room and a versatile event space perfect for gatherings.Inside unit 904, you'll find a thoughtfully designed layout featuring two spacious, primary-sized bedrooms along with a third room ideal for a child's bedroom, guest suite, or a home office. The living and dining areas are bright and inviting with two, floor-to-ceilings windows letting in plenty of natural light. Crown mouldings and engineered hardwood floors add to the elegance of the main living space. The kitchen is well-equipped with quartz counters, under cabinet lighting, plenty of storage space and a tiled backsplash while everyday convenience is enhanced by an in-condo laundry area. A covered balcony provides a snug and inviting spot for enjoying the fresh air while taking in the surrounding vistas. Practicality meets comfort with underground, dedicated parking and a prime location just off the intersection of highway 401 and Allen Road. Commuters will appreciate the number of public transportation options and nearby bike paths, while the surrounding neighbourhood provides easy access to excellent services, shops, and amenities. Unit 904 at 130 Neptune Drive combines modern elegance, functional design, and unbeatable convenience - an outstanding opportunity to own a spacious condo in a vibrant, well-connected community and Bus Stop at your doorsteps. (id:61852)
RE/MAX West Realty Inc.
904 - 130 Neptune Drive
Toronto, Ontario
Discover a rare, three-bedroom condo in one of the city's most well-appointed residential communities. This superb complex pampers residents with exceptional amenities, including separate men's and women's saunas, a fully-equipped fitness centre, a games room and a versatile event space perfect for gatherings.Inside unit 904, you'll find a thoughtfully designed layout featuring two spacious, primary-sized bedrooms along with a third room ideal for a child's bedroom, guest suite, or a home office. The living and dining areas are bright and inviting with two, floor-to-ceilings windows letting in plenty of natural light. Crown mouldings and engineered hardwood floors add to the elegance of the main living space. The kitchen is well-equipped with quartz counters, under cabinet lighting, plenty of storage space and a tiled backsplash while everyday convenience is enhanced by an in-condo laundry area. A covered balcony provides a snug and inviting spot for enjoying the fresh air while taking in the surrounding vistas. Practicality meets comfort with underground, dedicated parking and a prime location just off the intersection of highway 401 and Allen Road. Commuters will appreciate the number of public transportation options and nearby bike paths, while the surrounding neighbourhood provides easy access to excellent services, shops, and amenities. Unit 904 at 130 Neptune Drive combines modern elegance, functional design, and unbeatable convenience - an outstanding opportunity to own a spacious condo in a vibrant, well-connected community and Bus stop at your doorsteps (id:61852)
RE/MAX West Realty Inc.
24 Churchill Crescent
Kawartha Lakes, Ontario
Set on a quiet North End Lindsay street, this bright 2-bedroom bungalow welcomes you with smart updates and lifestyle comforts. Enjoy a sun-filled living/dining room with hardwood floors, an efficient galley kitchen with modern appliances, two comfortable bedrooms, a spa-like 4-piece bath, and a handy laundry nook. A flexible den offers space for a home office, hobby room, or extra guest room with walkout to the backyard. Relax on the deck overlooking the fully fenced backyard with raised garden beds, plus a detached garage and spacious shed perfect for a workshop or studio. With low-maintenance living just minutes from the public boat launch at Rivera Park and downtown Lindsay, this move-in ready bungalow is ideal for first-time buyers or downsizers. (id:61852)
RE/MAX Hallmark York Group Realty Ltd.
1274 Broadview Avenue
Toronto, Ontario
Welcome to this massive two-storey, four-bedroom home enriched with timeless East York charm! Perfectly situated in one of Toronto's most sought-after communities, this property offers both comfort and convenience at an incredible value. Step inside to discover spacious principal rooms featuring classic character details that create a warm, inviting atmosphere throughout. The home is heated by efficient radiators in each room, ensuring cozy comfort during the colder months. Enjoy the benefits of central air conditioning servicing the main level while fans and tons of natural air circulates in the upper level and keeps your primary living spaces cool all summer long. The Basement includes a bright large laundry room as well as a generously sized 5 Piece bathroom. Outside, the expansive private driveway provides exceptional parking capacity, easily accommodating eight or more vehicles-ideal for large families, guests, or anyone needing extra space. While the garage is not included, it's hardly missed given the generous parking available right on the property. Located just steps from public transit and only minutes from major highways, commuting couldn't be more convenient. Enjoy quick access to downtown Toronto, nearby parks, schools, shops, and all the amenities that make East York one of the city's most desirable and family friendly neighbourhoods. This remarkable lease opportunity offers an unbeatable combination of size, character, and location-making it the perfect place to call home. Don't miss your chance to experience the best of East York living! (id:61852)
Century 21 Leading Edge Realty Inc.
