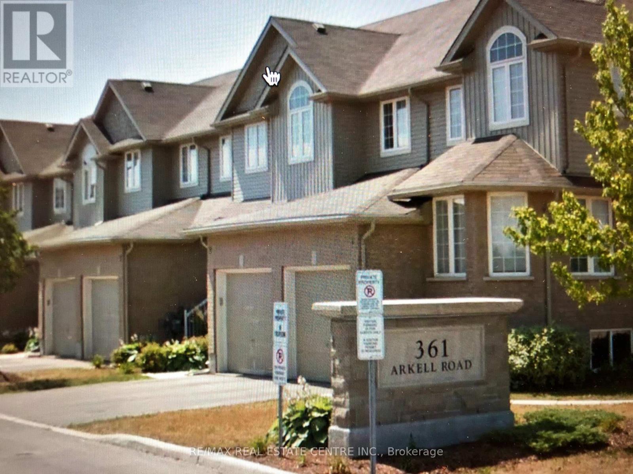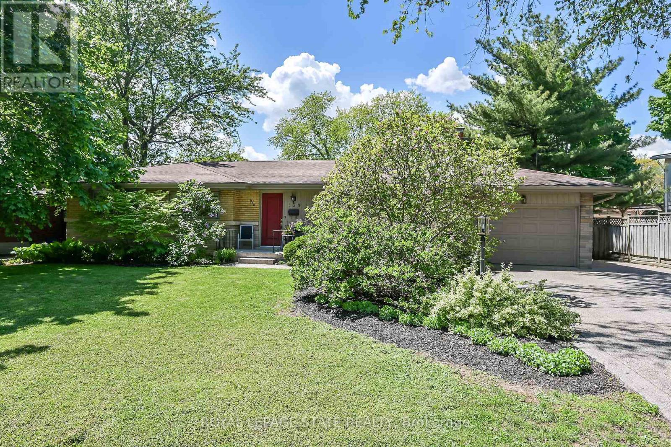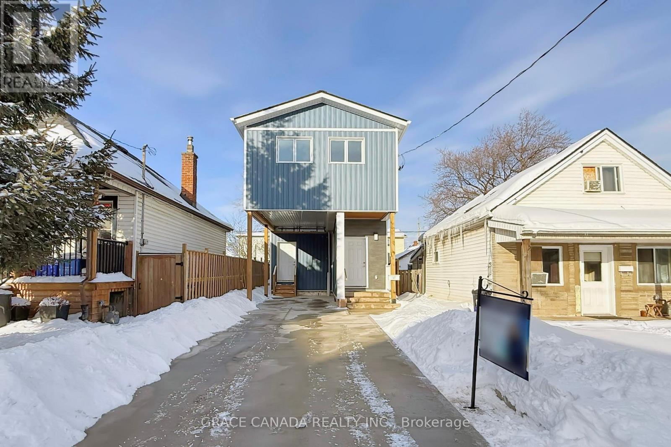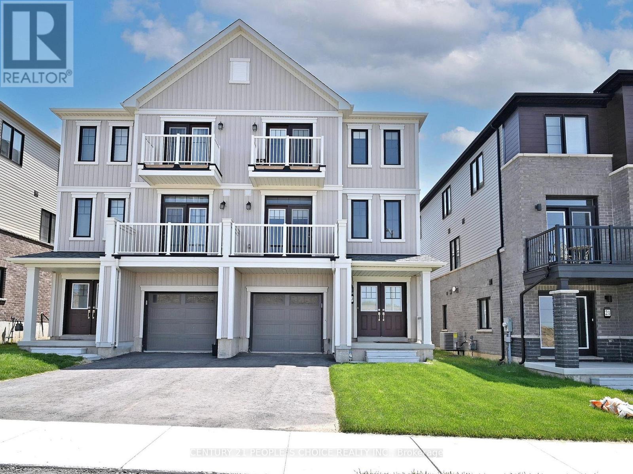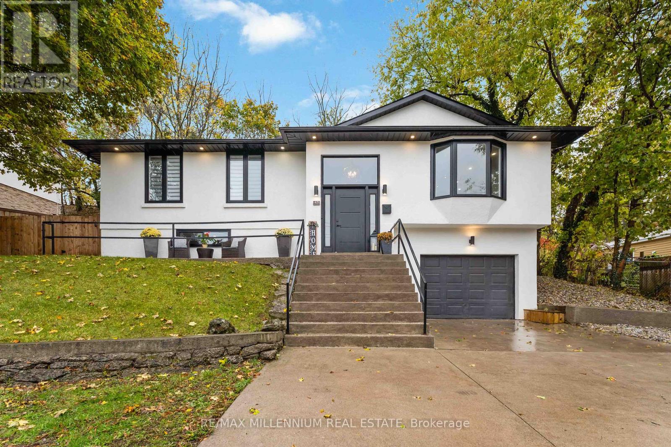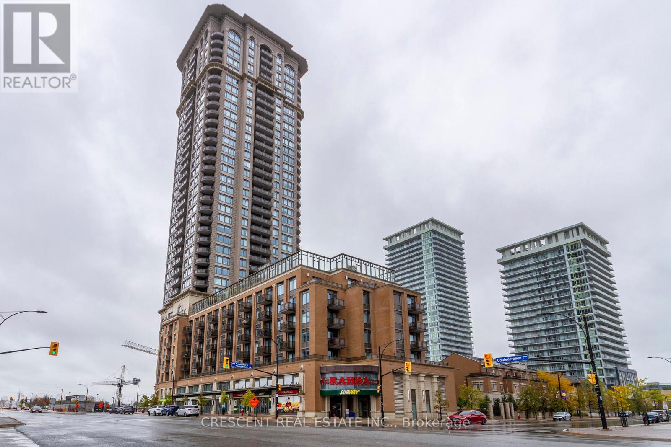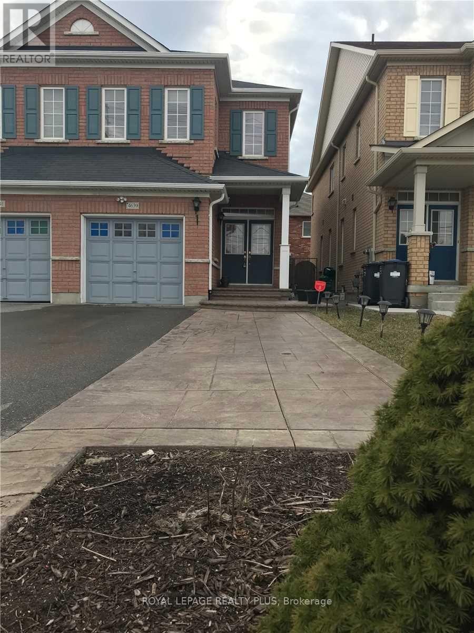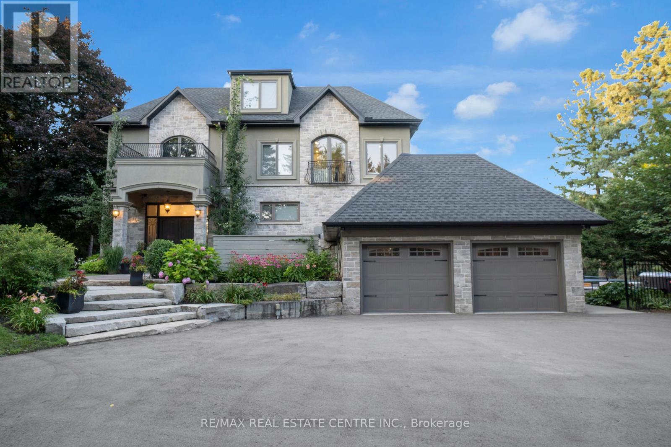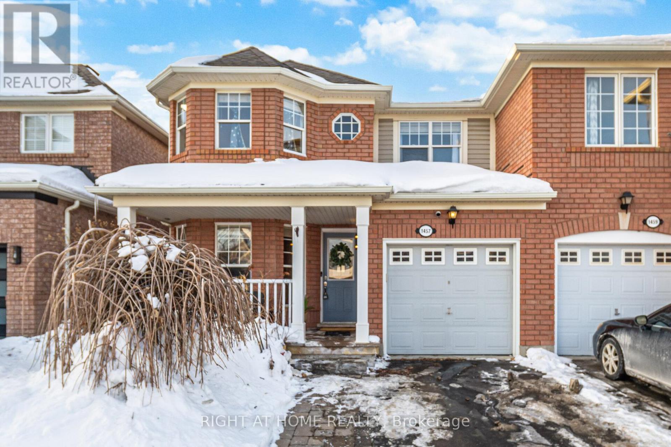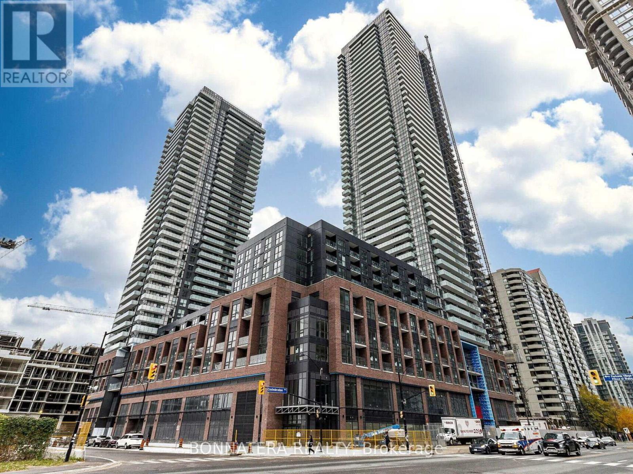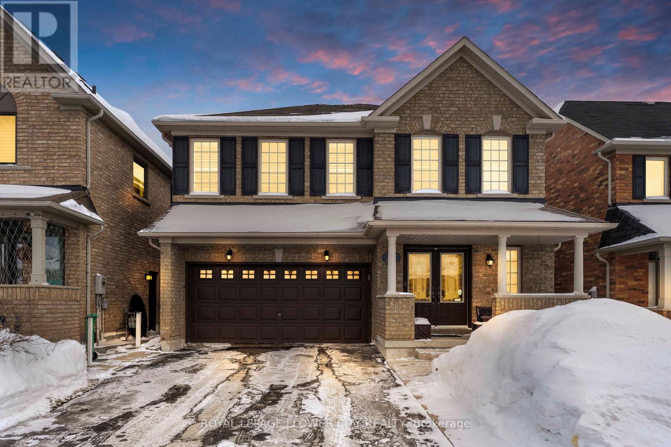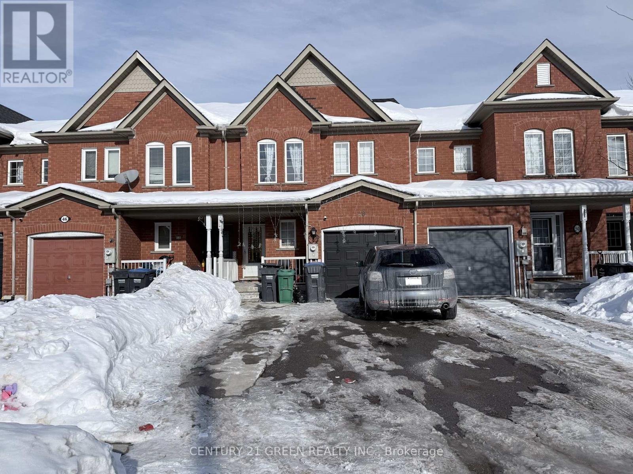2 - 361 Arkell Road
Guelph, Ontario
3 bedroom townhouse unit for rent. (id:61852)
RE/MAX Real Estate Centre Inc.
128 Oneida Boulevard
Hamilton, Ontario
Welcome to this beautifully maintained 3 bedroom, 1.5 bath bungalow that sits on an oversized lot offering the perfect blend of comfort, and outdoor enjoyment. This gem is conveniently located close to schools, parks, Ancaster Memorial Arts Centre, scenic hiking trails, public transit, Meadowlands and is a short walk to the radial trail that leads you to the Ancaster Village where you will find the library, tennis club and unique shopping and dining experiences. An easy commute to McMaster University, downtown Hamilton, area hospitals, and quick access to the 403 and the Lincoln Alexander Parkway. As you step inside you are greeted with a cozy and bright living room w/wood fireplace that wraps around to the open concept kitchen & dining room with sliding doors to the fully fenced backyard featuring a large deck, inground swimming pool and lots of green space. This entire indoor/outdoor living space is set up great for entertaining family & friends or relaxing with a good book after a long day. Primary bedroom includes a 'bonus' 2pc ensuite bath. As you head to the basement you will notice the separate back entrance before you reach the fully finished recreation room with large windows that provide lots of natural light. The basement includes laundry, utility and cold rooms along with spaces that could easily be used as a den, craft room, workshop or storage. Tucked away on a low traffic street in the 'Mohawk Meadows' neighbourhood, the curb appeal is first rate w/ beautiful & mature landscaping, including an aggregate finished driveway with room for 3 cars along with a 1 car garage. This is a great find for families, couples, downsizers or anyone looking for one level living. The possibilities are endless as you make this your new home! (id:61852)
Royal LePage State Realty
85 Albany Avenue
Hamilton, Ontario
Welcome to 85 Albany Ave- A fantastic opportunity for first time home buyers or investors, This Beautifully built 2025 home offers 3 spacious bedrooms and 2.5 modern bathrooms, designed with comfort and functionality in mind. The home features brand-new stainless steel appliances, an open concept layout, and walkout access to a back deck, perfect for entertaining or family gatherings. fenced in back yard. This is a 2025 built with comes with new plumbing, electrical , upgraded waterline, hot water tank, furnace and A/C all owned with no rental fees for peace of mind and long term savings. The unfinished basement with a separate entrance have a great potential for a future inlaw suite or a second legal unit with excellent income potential . New Concrete driveway completes this move in ready home. A rare opportunity offering modern living, flexibility and investment potential . (id:61852)
Grace Canada Realty Inc.
19 Central Market Drive
Haldimand, Ontario
Gorgeous spacious beautiful Townhouse in the upcoming charming community of Haldimand. This 3 Storey Freehold townhouse offers 3 Bedrooms & 2 bathrooms, Welcome You to Modern Living. Spacious Living / Dining Room with Balcony. Vinyl exterior elevation and 9-foot ceiling in 2nd floor and hardwood floor-stained oak stair. The master bedroom includes a walk-in closet and an ensuite bath, providing a personal retreat. 2 Balconies and 2 Parking Spaces. . Close to Schools, Shopping mall, Restaurants and Parks. Easy Access to Major Highways. Very close to Hamilton International Airport, Mount Hope Community, Port Dover, HWY6, HWY403 & Hamilton. Lock box for easy showing. No Pets No smoking (id:61852)
Century 21 People's Choice Realty Inc.
45 Bradley Street
St. Catharines, Ontario
Welcome to this beautifully updated raised bungalow in a quiet, family-friendly neighbourhood in St. Catharines. This 3+1 bedroom, 2-bath home blends comfort and modern convenience with a bright open-concept layout, smooth ceilings, pot lights, and hardwood flooring on the main level. The cozy gas fireplace anchors the living room, creating a warm atmosphere for everyday living and entertaining.The finished lower level offers a spacious recreation room, an additional bedroom, a 4-piece bathroom, vinyl flooring, and separate side entry-perfect for in-law potential, guests, or a home office setup. Enjoy peace of mind with updated windows and roof (2021) and a newer AC system.Outside, the private backyard provides a great space for gardening, outdoor dining, or unwinding with family and friends.Located in a desirable pocket close to everyday essentials, you're just minutes to Pen Centre, Fairview Mall, Costco, grocery stores, restaurants, and parks. Commuters will appreciate easy access to the QEW, while students and healthcare professionals benefit from proximity to Brock University and Niagara Health St. Catharines Site. Walking distance to schools, trails, and community amenities-this home offers convenience, comfort, and the best of Niagara living. (id:61852)
RE/MAX Millennium Real Estate
3002 - 385 Prince Of Wales Drive
Mississauga, Ontario
Sun-filled corner suite, spacious bedrooms, and an oversized balcony. Enjoy the best of city living. Walk to Square One, Sheridan, Celebration Square, YMCA, groceries, and GO/MiWay transit. Easy highway access (403/401/QEW). Unmatched amenities: 30-ft rock climbing wall, virtual golf, indoor pool, gym, squash court, sauna, theatre, rooftop BBQ terrace & outdoor hot tub. Flexible lease terms. Students welcome. (id:61852)
Crescent Real Estate Inc.
4639 Centretown Way
Mississauga, Ontario
Gorgeous Four Bedroom Semi-Detached For Lease, Located In One Of The Most Desirable Area In Centre Of Mississauga. Oak Staircase, Hardwood Flooring And 9Ft Ceiling In Main Floor. Stamped Concrete At Front Door Entrance, No Sidewalk. Walk To Amenities, Shopping, Public Transportation And Square One Mall. (id:61852)
Royal LePage Realty Plus
1175 Derry Road
Milton, Ontario
Welcome to your private retreat - this stunning custom-built home (2017) sits on 17 acres of serene countryside, offering over 6,345 sq. ft. of above grade luxurious living space. Designed with both elegance and comfort in mind, the home showcases oversized windows, luxury finishes, hardwood flooring, heated washroom floors and recessed lighting throughout, creating a warm & inviting atmosphere.The heart of the home is the expansive chefs kitchen, featuring a generous center island perfect for family gatherings or entertaining.The kitchen flows seamlessly into the family room, highlighted by beautiful waffle ceilings and large windows that bring in natural light. The massive primary suite is a true sanctuary, complete with its own lounge and study, plus a spa-inspired 5-piece ensuite featuring dual vanities and a shower with two shower heads. The 2nd and 3rd bedrooms boast floor-to-ceiling windows, filling each space with breathtaking views. For entertainment and relaxation, the home offers an impressive array of amenities: a recreation room with walkout to the heated outdoor pool, a soundproof private theatre, treehouse, large garden bed with dedicated water and power for growing fruits or veggies, and an entire third-floor retreat with yoga-workout space. Whether you are hosting intimate movie nights or morning meditation sessions, this home caters to every lifestyle. Step outside to multiple outdoor seating areas, thoughtfully designed for large family dinners or gatherings with friends, all surrounded by the peaceful expanse of your own private 17 acres! ***Out of the total 17 acre lot, the West side of the property features approximately 10 acres of crop land that can be rented to a farmer if you desire, while the East side of the property the house is situated on features approx. 7 acres of green space/grass. Building permit for 1000 Sq Ft barn on West side of property. Opportunity to acquire $20k of equipment to build your own greenhouse, if desired.*** (id:61852)
RE/MAX Real Estate Centre Inc.
1457 Clark Boulevard
Milton, Ontario
Mattamy Built Semi In Popular Family Oriented Beaty Milton Neighborhood beautifully maintained 3+1 bedroom semi-detached in Milton's highly sought-after Beaty community. Over $50K In Upgrades & Renos , W/O To Deck & Fenced-In Yard W/Garden Shed. This largest unit on the lot offers Spacious interiors, open and modern layout, and tons of natural light throughout, Just Steps From Park & Close To Schools, Shopping, Hospital. (id:61852)
Right At Home Realty
3302 - 4130 Parkside Village Drive
Mississauga, Ontario
***FURNISHED!*** Welcome to this condo located in the heart of Mississauga's vibrant Square One City Centre. This stylish 1 bedroom + den, 1 bathroom unit boasts an open-concept layout, flooded with natural light through expansive floor-to-ceiling windows. Enjoy the convenience of dual access to a private balcony, built-in appliances, and in-suite laundry. Designed with both comfort and style in mind, this condo offers a modern living experience. Residents can also enjoy a wide range of amenities, including 24-hour concierge service, a yoga studio, a party room, a fitness center, a kids' playroom, a sun terrace with BBQs, a movie theater, visitor parking, and guest suites. 603 + 145 Sq Ft Balcony. (id:61852)
Bonnatera Realty
91 Abitibi Lake Drive
Brampton, Ontario
Welcome to this bright and spacious detached home in Brampton, offering 4+1 bedrooms and 4 washrooms, perfect for growing or multi-generational families. Freshly painted and filled with natural light, the home features hardwood floors, pot lights, chandeliers, a fireplace, and a welcoming double-door entry. The main floor offers an excellent layout with separate living, dining, and family rooms, plus a kitchen with breakfast area ideal for everyday family living. Upstairs includes four well-sized bedrooms plus generous loft, featuring a primary bedroom with a 5-piece ensuite and walk-in closet, and three additional bedrooms and upstairs laundry for added convenience. The finished basement with a separate entrance, bedroom, Kitchen and separate laundry adds valuable additional rental income. With parking for up to six vehicles and walking distance to schools and parks, this home checks every box for family comfort and convenience. (id:61852)
Royal LePage Flower City Realty
Upper - 48 Monaco Court
Brampton, Ontario
Look no further. Perfect family home in a convenient quiet neighbourhood. Practical 3 generously sized Bedrooms & 3 washrooms layout, 2 story townhome with ravine Backyard. Ample of space for family and entertaining guests.Close to Community centre, transit, bus stops, shopping and grocery. (id:61852)
Century 21 Green Realty Inc.
