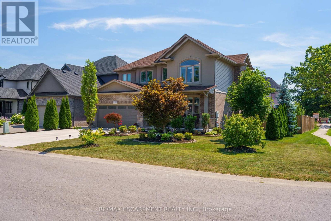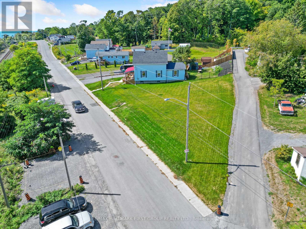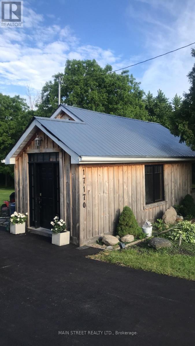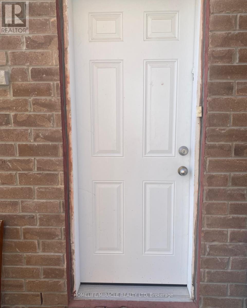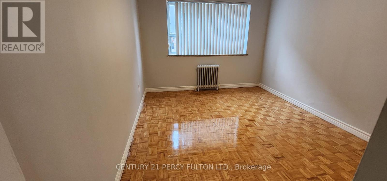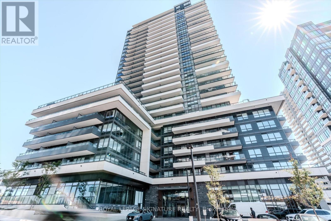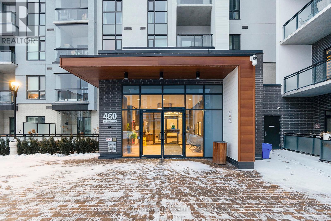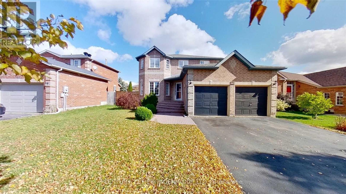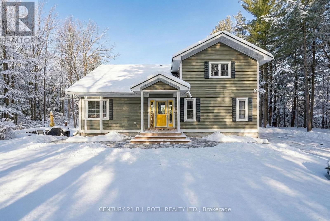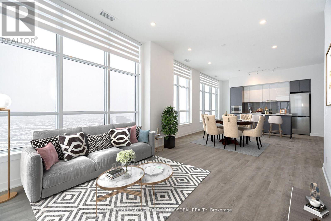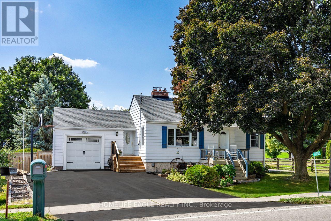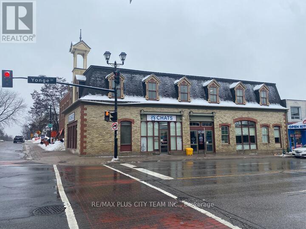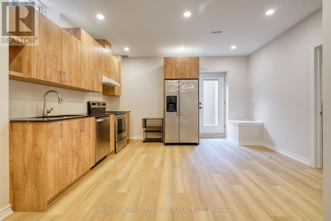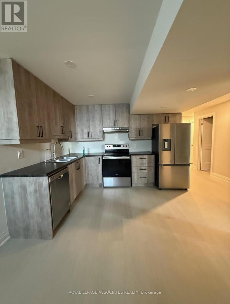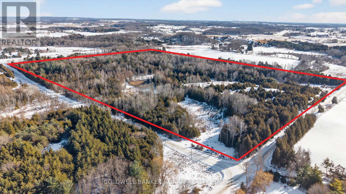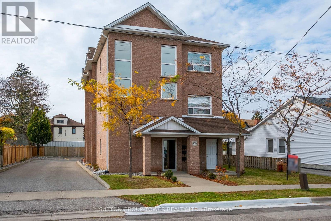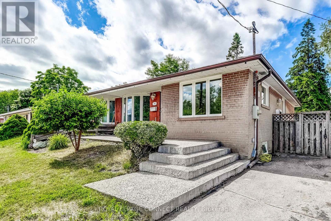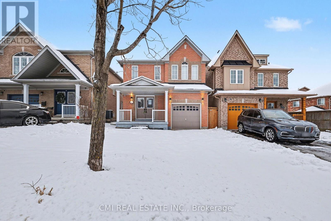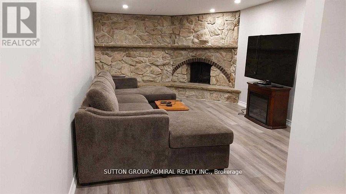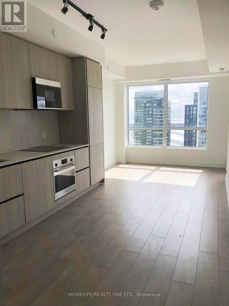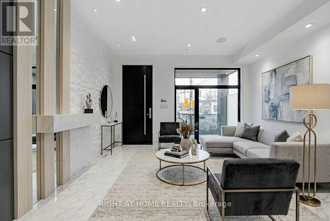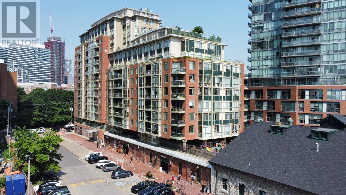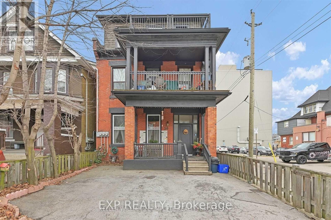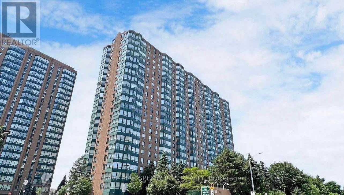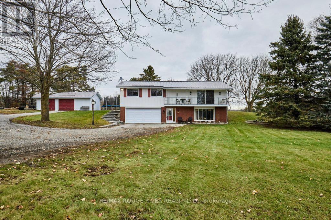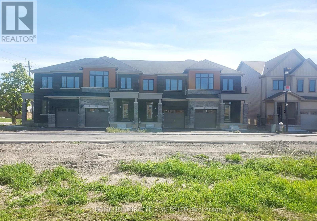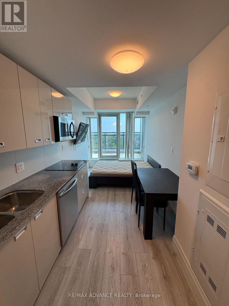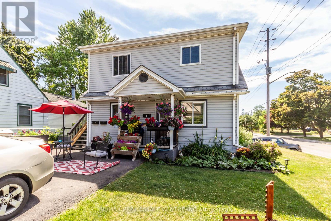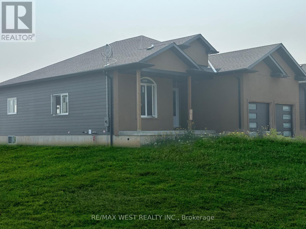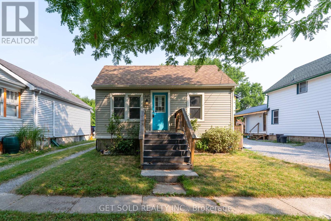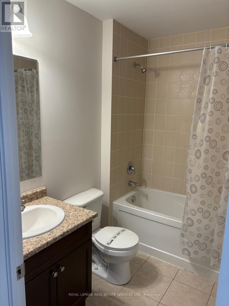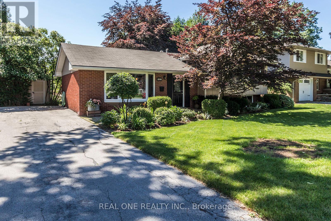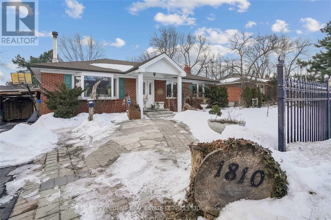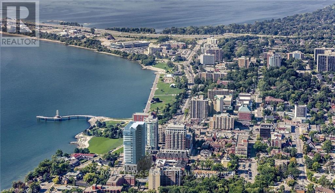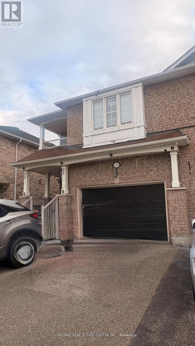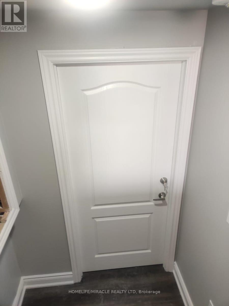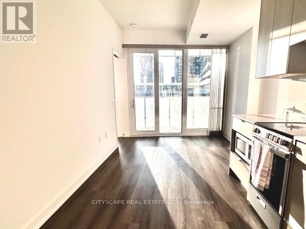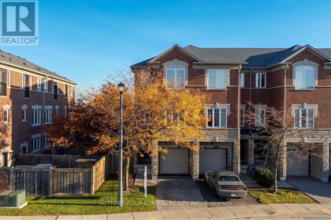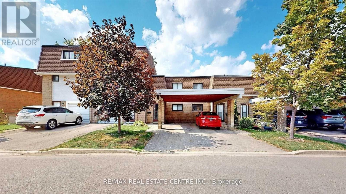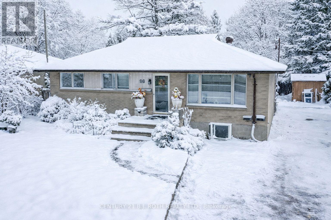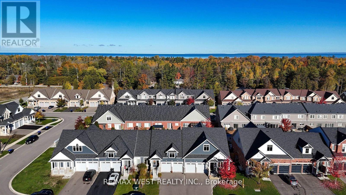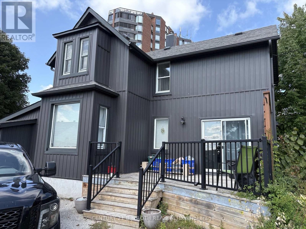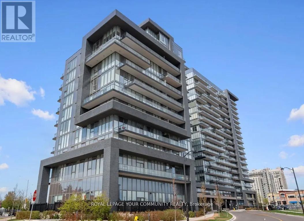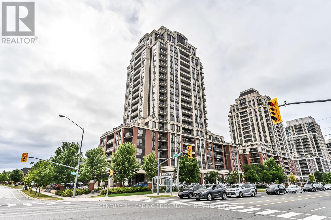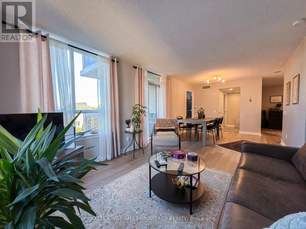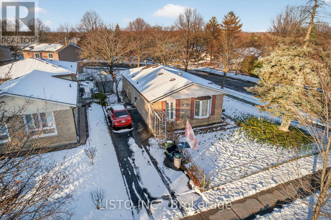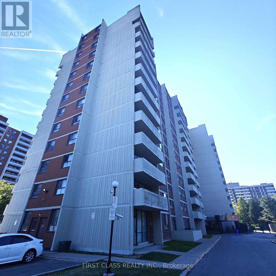8952 Black Forest Crescent
Niagara Falls, Ontario
Welcome to 8952 Black Forest Crescent, Niagara Falls - a stunning, custom-built home tucked away on a quiet cul-de-sac in the sought-after south end of Niagara Falls. Step inside to a thoughtfully designed layout that begins with a spacious, foyer, set apart from the main living areas to create a welcoming entrance. To the right of the foyer, a large formal dining room bathed in natural light provides the perfect setting for hosting family and friends. The bright, open-concept main floor is enhanced by expansive windows and designer lighting, creating a warm and inviting atmosphere throughout. At the heart of the home, the gourmet kitchen features upgraded countertops, a generous island ideal for casual dining, and premium appliances. Just beyond the kitchen, a well-appointed butler's pantry offers additional counter space, built-in storage, and a wine rack-combining convenience with style. The living room boasts a gas fireplace with built in cabinets. Upstairs, the luxurious primary suite is a private retreat complete with a walk-in closet with built in organizers and a spa-like ensuite featuring a glass shower, a deep soaker tub, in floor heating, and a modern vanity. Three additional spacious bedrooms and a beautifully finished main bathroom complete the upper level. Outside, enjoy your own private oasis with a covered porch, perfect for both relaxing and entertaining. Located in one of Niagara Falls' most desirable communities, this home offers easy access to top-rated schools, parks, shopping, and major highways. Truly a must-see property! (id:61852)
RE/MAX Escarpment Realty Inc.
14 Alexander Street
Port Hope, Ontario
An Exceptional Lakeview Opportunity - Ready for Your Vision. Set in a serene lakeside location, this unique, cleared building lot offers an incredible opportunity to create your dream home or explore the potential for multi-family living or rental income. Perfectly positioned within town limits, you'll enjoy both the tranquility of lake views and the convenience of nearby amenities, transit, and parks. The property has already undergone significant preparation - the former home was professionally removed at the seller's expense, and the land has been fully remediated. Located in a highly desirable neighbourhood surrounded by beautifully updated homes and greenspace, this lot is a rare find for those looking to build in a sought-after area. With services available at the lot line and R2-1 zoning, buyers have the flexibility to construct a single-family home or consider a development project with the potential for two or possibly three townhomes (subject to municipal approvals). Whether you choose to build your forever home or invest in a new development, this versatile and scenic property provides the perfect foundation to bring your vision to life. (id:61852)
RE/MAX Hallmark First Group Realty Ltd.
17170 Simcoe Street N
Kawartha Lakes, Ontario
Investors, First Time Homebuyers, Builders!!! Wonderful opportunity to own a huge corner lot in the town of Manilla with a lovely little Bungalow and a Modular Sea Can Home. Live in one and rent the other out, or Build a New Home on this Magnificent Lot Currently the Bungalow is Rented for $1600/Month. Each have their own Kitchen, Bathroom, Laundry and Living Space. There are two Driveways. One Double newly paved driveway off of Simcoe and a Second Driveway off of Mill that is large enough to park an RV or Tractor Trailer. (id:61852)
Main Street Realty Ltd.
16 Golden Springs Drive
Brampton, Ontario
!!!Location, Location, Location!!! Absolutely Beautiful, Clean, Well kept 2 bedroom basement with Separate Entrance and Separate Laundry with one parking Is Located In The Family-Friendly Neighborhood of Brampton. Tenant to pay 30% utilities along with rent. No Pets allowed. Close To All Amenities, Public Transit, Schools & Park. (id:61852)
Homelife/miracle Realty Ltd
101 - 2202 Weston Road
Toronto, Ontario
Bright and spacious Bachelor unit in a highly convenient Lawrence and Weston location in Toronto. This well laid out suite features a large living area with separate dining space, good size bedrooms, and parquet and ceramic flooring throughout.The modern kitchen offers quartz countertops, a double sink, and excellent storage. Upgraded Washroom. The unit is filled with natural light and offers a comfortable, open feel, perfect for everyday living. Parking space and a locker available. Steps to TTC, minutes to Hwy 401, and 400 close to Humber River Hospital, shopping, parks, and everyday amenities. Ideal for professionals or families seeking space, convenience, and value. (id:61852)
Century 21 Percy Fulton Ltd.
1708 - 1455 Celebration Drive
Pickering, Ontario
Freshly painted corner 2-bed + media, 2-bath suite with 1 parking and locker at Universal City 2 Towers in Pickering. Enjoy north-west exposure with clear views, offering abundant natural light. This home blends modern design with everyday convenience, featuring laminate flooring, quartz countertops, two-tone kitchen cabinets, and modern interior doors. Located steps to amenities with easy access to Hwy 401, Pickering GO Station, the beach, Pickering Town Centre, schools, and entertainment. The open-concept layout is bright and functional, and the primary bedroom includes a private ensuite. Downtown Toronto is under 30 minutes away, making this an ideal home for comfortable living and easy commuting. (id:61852)
Royal LePage Signature Realty
204 - 460 Gordon Krantz Avenue
Milton, Ontario
Beautiful open-concept suite featuring a spacious living/dining area with walk-out to a privatebalcony. Upgraded kitchen with stainless steel appliances, quartz counters, and an extendedisland with breakfast bar. The primary bedroom offers a large mirrored closet, plus a versatileden ideal for an office. Includes a 4-pc bath, in-suite laundry, 1 parking, and 1 locker.Enjoy exceptional building amenities: 24-hour concierge, gym, party room, visitor parking, anda rooftop terrace. Smart Home Technology provides added convenience and security.Prime location across the future Laurier & Conestoga campuses, steps to the Milton Velodrome,and close to the upcoming Milton transit hub, GO Bus, and major transit routes. (id:61852)
Century 21 Property Zone Realty Inc.
25 Logan Court
Barrie, Ontario
Move In Immediately!** This stunning detached home features 4 bedrooms and 3 bathrooms, including a master suite with a Jacuzzi. Located in Barrie's sought-after family neighborhood, this spacious residence offers over 2,800 sq ft of living space. Enjoy a generous family room with a cozy fireplace, a large kitchen with a breakfast area, and a walkout to a deck that overlooks a beautifully landscaped backyard. The master bedroom includes a 4-piece ensuite and a walk-in closet. Additional highlights include main floor laundry and a fully fenced yard. Conveniently situated just a short distance from parks, schools, recreation centers, Highway 400, and more! Tenant will pay 2/3 of utilities, tenant insurance required. (id:61852)
Century 21 Heritage Group Ltd.
2710 Portage Trail
Springwater, Ontario
This stunning custom-built 4-bedroom, 3-bath home offers breathtaking views of the Blue Mountains and direct access to Fort Willow Conservation Area and Simcoe Rail Trail, providing the perfect balance of peace, privacy, and connection to nature. The main floor features a spacious kitchen with brand new quartz countertops, and slab backsplash, a walk-in pantry, and a cozy breakfast nook. The bright and inviting living room is filled with natural light and anchored by a beautiful wood-burning fireplace, while the dining room offers plenty of space for a large table and opens to a sunroom and deck with endless panoramic views. The main-floor primary bedroom serves as a private retreat with a spa-inspired ensuite and a walkout to the built-in hot tub. Upstairs, you'll find two generously sized bedrooms and a 4-piece bathroom. The fully finished basement expands the living space with a large recreation room featuring another wood-burning fireplace, an additional bedroom, a 3-piece bath, sauna, laundry area, and a convenient walk-up to the yard. Outside, the property continues to impress with a double detached garage, serene pond, cozy fire pit area, and unmatched views. Perfect for nature lovers seeking tranquility and within 10 minutes to Barrie, this exceptional home is a true retreat book your private showing today! (id:61852)
Century 21 B.j. Roth Realty Ltd.
Ph03 - 30 Upper Mall Way
Vaughan, Ontario
Experience elevated living in this brand-new, never-lived-in 2 bed+den/2 bath penthouse, offering 1,200+ sq ft of contemporary elegance in the first of two towers constituting the leading edge of a massive redevelopment of the tract of land on the northwest corner of Clark Avenue and Bathurst Street upon which sits the Promenade Mall. This bright penthouse corner suite features floor-to-ceiling windows, bathing the space in natural light while showcasing breathtaking panoramic views. The modern open-concept design boasts a stylish kitchen with sleek stainless steel appliances and a centre-island, perfect for entertaining. The primary bedroom offers a private retreat with a walk-in closet and ensuite. Enjoy the rare luxury of two private balconies, including one off the primary bedroom, ideal for morning coffee or evening relaxation. Includes TWO parking spaces, 1 locker and High Speed Internet. 30 Upper Mall Way connects indoors directly to the Promenade Mall that includes more than 150 stores including Coach, Aritzia, H&M, Lululemon, Athletica, SportCheck and Old Navy, full service Asian grocery anchor T&T Supermarket, The Olive Branch Kosher Supermarket as well as casual and mid-range dining. Just two blocks east of Bathurst on Clark sits the Beth Abraham Yosef Synagogue (BAYT) and Sobeys Thornhill. Easy access to Hwy 407, VIVA transit terminal to the soon to be completed Vaughan Metropolitan subway station, parks, library and golf course, community centres and top-rated schools. State of the art amenities include fitness centre, rooftop terrace and party lounge. (id:61852)
Century 21 Leading Edge Condosdeal Realty
19280 Dufferin Street
King, Ontario
The Perfect 2+1 Bedroom Bungalow On Over a Quarter Of An Acre * Backs Onto Open Land * Large Living W/ Fireplace* All Spacious Bedrooms* Eat-In Kitchen W/ Double Undermount Sink, Stainless Steel Appliances *Grand Size 2 Level Deck* Huge Oversized Private Backyard* Seperate Entrance To Finished Basement W/ 1 Bedroom, 2Pc Bath, Large Family Room, Smooth Ceilings* New Roof (2019) New Deck (2023) New Fence (2015) Chimney Maintenance Including New Stainless Steel Liner (2023) New Well Pump (2023) New Gazebo Installed (2024) New Main Porch & Garage Trim (2025) New Vinyl Siding On Shed (2025) Water System Updated Including Reverse Osmosis System* Concrete Pad On Side of Home For Any Additional Parking for RV's *No Rental Items* Extremely Well Maintained Bungalow * Perfect For Downsizing Or Starter Home* Quiet Neighbourhood, Close Proximity To Bradford And Newmarket. Beautiful Sunsets Off Back Deck. Established Raspberry And Strawberry Plants and Fenced In garden. Move In Ready! Must See! (id:61852)
Homelife Eagle Realty Inc.
202 - 10132 Yonge Street
Richmond Hill, Ontario
Prime office space available in the heart of downtown Richmond Hill-a highly sought-after location offering excellent visibility on Yonge Street. This bright and spacious second-floor unit features two large offices with plenty of natural light from oversized windows, creating a welcoming and productive workspace. Enjoy unbeatable convenience with public transit right at your doorstep, ample shops, restaurants, and local amenities just steps away, and two parking spaces located at the rear of the building. The property is professionally managed by the owner and features secure entry with video monitoring for peace of mind. This is a gross lease, meaning utilities are included, making budgeting simple and straightforward. Ideal for professionals seeking a well-maintained, turn-key office space in a vibrant and easily accessible area of Richmond Hill. (id:61852)
RE/MAX Plus City Team Inc.
RE/MAX Solutions Barros Group
136 Milby Crescent
Bradford West Gwillimbury, Ontario
Immaculate 1 Bedroom + Den LEGAL Basement Apartment With Modern Finishes! This spacious apartment Comes with 9ft Ceilings and Tons of Natural Sunlight! Large Living Room Area With Lots Of Windows, Laundry Room, Modern Spacious Kitchen, Own Washer & Dryer , S/S Fridge, S/S Stove, Private Rear Entrance. Close To All Amenities, Public Transit, Grocery Stores And Schools, 1 Outdoor Parking Spots Included. (id:61852)
RE/MAX Hallmark First Group Realty Ltd.
Basement - 45 John Street W
Bradford West Gwillimbury, Ontario
Welcome to this beautifully renovated 2-bedroom, 1-bathroom basement unit in the heart of Bradford, offering unbeatable convenience just steps from local shops, restaurants, and everyday amenities. This bright and modern space features stylish updates throughout, providing a fresh and comfortable place to call home. Enjoy the ease of ALL-inclusive utilities, along with the added benefit of one dedicated parking space. A fantastic opportunity to live in a walkable, well-connected neighborhood! (id:61852)
Royal LePage Associates Realty
8155 19th Side Road
King, Ontario
Rare opportunity to own 55 acres of serene, natural landscape in the heart of King Township. This mostly forested property offers a peaceful and private setting perfect for the future site of your custom home. Surrounded by mature trees and rich woodland, the parcel provides endless possibilities with its rolling terrain and abundant wildlife. Located on a quiet sideroad with two road frontages providing easy access and increased visibility, which can be advantageous for a variety of development options. Conveniently located near highways 9, 400, and 27, making commuting to nearby towns and cities seamless. Buyer to conduct own due diligence regarding zoning, permitted uses, and development potential. (id:61852)
Coldwell Banker Ronan Realty
2 - 750 Albert Street
Oshawa, Ontario
Bright And Spacious 2 Beds 2 Baths Second Floor Unit In Newly Built Triplex. Open Concept Layout, Ample Closet Space. Spacious Principle Room And Bedrooms. Private Laundry Room. Front And Back Entry To Unit. Walkout From Kitchen To Private Balcony. Includes One Parking Spot At Back Of Building. Freshly Painted And Ready To Move In. Unit Has Its Own Furnace And Air Conditioning Controlled From The Unit. (id:61852)
Sutton Group-Tower Realty Ltd.
53 Glory Crescent
Toronto, Ontario
This spacious 3+1 bedroom semi detached bungalow offers an extremely favorable layout with a separate entrance to a spacious and fully finished basement with excellent rental potential. Thoughtfully upgraded over the years, the home features new flooring, a large kitchen w/ a breakfast bar, granite countertops with S/S appliances, a 200-amp electrical panel and a beautifully finished stone-embedded concrete patio at both the front and back of the home. Just steps from Guildwood GO Station, a major transit hub, this property is ideally positioned for commuters. With major development activity already underway along Kingston Rd including the proposed Kingston Rd LRT (EELRT), multiple proposed high rise towers, this is a prime opportunity to invest and live in one of Scarborough's most promising communities. Surrounded by parks & trails such as Greenvale Park, Morningside Park, Cedar Ridge Park & Highland Creek Park. Only a few minutes to schools, shopping and other essential amenities. This home is ideal for families and investors alike! (id:61852)
RE/MAX Connect Realty
57 Oceanpearl Crescent
Whitby, Ontario
Fall in love with this charming 4-bedroom, 4-bath home located in Whitby's family-friendly Blue Grass Meadows community. This beautifully maintained property features an eat-in kitchen and an open-concept living area-perfect for hosting and everyday living. Enjoy hardwood floors throughout and a fresh coat of paint. Ideally situated just steps from a park, pond, and basketball courts, and only minutes to the 401, grocery stores, shopping plazas, waterfront trails, and Whitby Entertainment Centrum. ** This is a linked property.** (id:61852)
Cmi Real Estate Inc.
854 Moretta Avenue N
Pickering, Ontario
Immaculate condition with natural light, very clean and modern. Separate entrance with a spacious private laundry room. Lots of storage space, plus pantry off the kitchen. Utilities included (except internet and cable tv)Proof of tenant insurance required. Landlord lives on main floor and woks from home. Enjoy your walks to Frenchman g Bay, nearby trails, golf courses, libraries; close enough to Hwy 401 and Go station to make commuting simple.please note: Use of fireplace (in living room) and swimming pool stricly prohibited due to liability risks. (id:61852)
Sutton Group-Admiral Realty Inc.
4508 - 108 Peter Street
Toronto, Ontario
Luxury 1 bedroom + den condo with unobstructed views at Peter & Adelaide. Functional den can be used as a second bedroom or home office. Modern kitchen with integrated appliances and elegant quartz finishes. Exceptional building amenities: co-working and recreation rooms, outdoor lounge, fitness and yoga studios, infrared sauna and treatment room, demo kitchen, private dining room, party lounge, terrace, outdoor communal dining, kids zone, and arts & crafts room and rooftop pool. unbeatable location with a walk score of 100 - steps to CN tower, rogers centre, ttc subway, shopping, entertainment, restaurants, and nightlife. (id:61852)
Homelife/realty One Ltd.
677 Huron Street
Toronto, Ontario
Luxurious Executive Residence in the Heart of the Annex. Welcome to an exceptional residence that defines sophisticated urban living. Nestled in the prestigious Annex neighborhood, this stunning home offers over 2,780 sq. ft. of impeccably designed space, where every detail reflects top-tier craftsmanship and luxury finishes. Boasting 9-foot ceilings on all levels, radiant heated floors on the main and lower levels, and a state-of-the-art temperature-controlled wine room, this home is a masterpiece of modern comfort. The European-inspired kitchen features premium appliances and sleek contemporary design, perfect for the discerning chef. The third-level primary suite is a private retreat, complete with a spa-like ensuite, private deck, and exclusive parking all designed to elevate your lifestyle. Additional highlights include a backup electrical generator for peace of mind and cutting-edge smart-home features throughout. Perfectly located just steps from Spadina Subway Station, and a short 20-minute walk to Yorkville, you're also treated to breathtaking views of Casa Loma from the serenity of your own soaker tub. Experience unrivaled elegance, privacy, and convenience. This residence is not just a home its a statement. (id:61852)
Right At Home Realty
314 - 39 Parliament Street
Toronto, Ontario
Welcome to Suite 314, 39 Parliament Street. This is the premier location for wheelchair accessible living in Toronto. Located in the vibrant and historic Distillery District, this building has on-site attendant care managed by March of Dimes. The building was designed and built to be wheelchair accessible. Suite 314 was customized by the original owner for accessibility. The open-concept living room and dining room have large south and east facing windows and there is a sliding patio door leading to the roll out balcony. The easy to navigate kitchen has a roll under sink. The primary bedroom features a ceiling track and ensuite bathroom with roll in shower and roll under sink. This bedroom has a separate den area and large closet. The king-size second bedroom has floor to ceiling south facing windows and a closet. There is a hall bathroom and laundry room. The suite door has a power opener; vinyl, ceramic, and porcelain flooring; lowered light switches; two separate temperature controls. (id:61852)
RE/MAX Prime Properties - Unique Group
3 - 50 East Avenue S
Hamilton, Ontario
Welcome to 50 East, Unit 3, a bright and spacious third-floor unit in a well-maintained triplex, offering comfortable living in a great location. The unit features approximately 750 square feet of living space, including a bedroom, living area, kitchen, and a large third-floor flex space that can be used as an office, guest room, or additional living area.The layout offers plenty of natural light and flexible room configurations that suit professionals, small families, or roommates looking for both comfort and functionality. The unit also includes in-suite laundry and ample room for storage and everyday living.Enjoy a private third-floor space with a versatile layout in a convenient and desirable area. (id:61852)
Exp Realty
1214 - 135 Hillcrest Avenue
Mississauga, Ontario
Step into 990+ sq ft of beautiful living space in this bright and spacious 2-bedroom plus dencondo. Recently painted and installed laminate flooring throughout, this sun-filled unit offersa good sized kitchen and 1 upgraded bathroom, along with the convenience of in-suite laundry.The versatile solarium is perfect for a home office, reading book, or additional lounge area.With distinct living and dining areas, this layout is ideal for both entertaining and everydaycomfort. Located just steps from Cooksville GO Station, schools ,park, the upcomingMississauga- Brampton LRT and walking distance to grocery stores, this location offersunbeatable connectivity and urban convenience. (id:61852)
Save Max Specialists Realty
5045 Simcoe Street N
Oshawa, Ontario
Excellent 10 Acre Hobby Farm / Horse Farm. Ideally situated between North Oshawa and Port Perry with quick access to 407, Costco, mega shopping district, parks, raglan trails and golf courses. Detached double garage workshop (Can be converted to a legal 2nd living suite) + a detached Livestock Barn with stalls equipped with hydro and water. Renovated Kitchen 2016. Extensive 8" Natural Limestone Landscaping 2016 approx $60,000 market value. Natural gas heat. Rough in 3pc bath in basement. Metal Roof. The property offers rolling hills, pond, paddocks, privacy, forested setting; as well as public land behind for snowmobiling, dirt biking and 4 wheeling. Spacious floor plan with lot of natural light and walk out to balcony. Ideal for families. (id:61852)
RE/MAX Rouge River Realty Ltd.
2 - 515 Garner Road
Hamilton, Ontario
Absolutely Stunning Townhomes With Spacious Rooms .2nd Floor Laundry, Open Concept Kitchen/Family Room Quartz Countertop .Lots Of Upgrades, Top To Bottom Hardwood Flooring Garage Access, Close To Highways, Shopping, Schools, Hospital. (id:61852)
Royal LePage Real Estate Services Ltd.
2 - 7789 Kalar Road
Niagara Falls, Ontario
Like-new condo townhouse in a prime location. Features a bright open-concept main floor with 9 ft ceilings, a modern kitchen with granite countertops with stainless steel appliances. Upper level offers 3 spacious bedrooms and a convenient laundry room. The primary bedroom includes a walk-in closet, and the second bedroom also features a W/I closet. Steps to public transit and minutes to Walmart, Costco, and major shopping amenities. Only 400m to Hwy 403 for easy commuting. Move-in ready and beautifully maintained-an excellent opportunity in a high-demand area. (id:61852)
Homelife/miracle Realty Ltd
902 - 652 Princess Street
Kingston, Ontario
Located in the prime downtown Kingston area on Princess Street, this fully furnished studio unit is an exceptional investment opportunity. With a convenient walking distance to Queens University, grocery stores, restaurants, and shops, its a highly sought-after location for student tenants. The building offers excellent amenities, including a study room, a full gym, and a rooftop terrace. Currently leased until 2028, this unit guarantees steady rental income for years to come. With its central location and reliable rental demand, this studio is a fantastic addition to any investment portfolio. (id:61852)
RE/MAX Advance Realty
104 Oakwood Avenue
Cambridge, Ontario
Excellent Cap Rate At 6.1%..... Great Triplex with 3 - 2 bedroom units. Each unit has their own gas furnace. However, there is one gas meter for the property. The three owned hot water heaters have been replaced over last few years. Shingles were replaced in September 2022. Deck was installed in 2023. Windows and insulation were updated between 2006-2008. Excellent location in Cambridge with access to retail and transit. The rear lower unit has had a recent makeover. This property would be ideal for an investor who wants to live in one unit while renting the other two. The current tenants pay hydro, cable and internet while the landlord pays gas & water. (id:61852)
RE/MAX Real Estate Centre Inc.
215 Forler Street
West Grey, Ontario
Welcome to this custom built 5-bedroom bungalow nestled in the quiet, family-friendly neighbourhood of Neustadt. Ready for occupancy at the end of August, this home is perfect for families looking to settle in before the school year begins. Thoughtfully designed with an open-concept layout and high-quality finishes, this home offers both functionality and comfort. The fully finished basement provides endless possibilities whether you are dreaming of a large family room, play area, home office, or even a secondary living space. The downstairs layout is customizable and has been roughed in to accommodate a wet bar or full kitchen that will be built for you, making it ideal for multi-generational living or a future in-law suite. Situated less than 90 minutes from the GTA, this location offers the best of both worlds: a peaceful small-town lifestyle with easy access to larger urban centres like Hanover and Owen Sound. Whether your are upsizing, relocating, or investing in your family's future, this property delivers space, flexibility, and the chance to grow into a home you will love for years to come. (id:61852)
RE/MAX West Realty Inc.
37 Maplecrest Avenue
St. Catharines, Ontario
We warmly welcome you to this delightful bungalow nestled in the heart of St. Catherines, an ideal home for young families, professionals, and commuters alike. Step inside to discover a bright, open-concept living space filled with natural light and freshly painted for a seamless, move-in-ready experience. The spacious layout flows effortlessly into the kitchen and extends onto the back deck, where you'll enjoy views of a generously sized backyard and patio, perfect for outdoor entertaining and special gatherings. The lower level offers added privacy and versatility with a fully equipped in-law suite with separate entrance from rear of main floor. The stunning second kitchen, breakfast area, and a modern bathroom featuring a walk-in shower, making it an ideal setup for overnight guests or extended family. Tucked away on a quiet cul-de-sac at the border of St. Catherines and Thorold, this home is conveniently located near Maplecrest Park, Sobeys, LCBO, Starbucks, The Pen Centre, local colleges, restaurants, and more. Great opportunity for landlords/investors just minutes from Brock University, making it ideal for student rentals. Don't miss the opportunity to make this charming home yours. Schedule your private tour today. (id:61852)
Get Sold Realty Inc.
52 - 6020 Derry Road
Milton, Ontario
Welcome To Mattamy's Stunning Escarpment Townhome Offering 1,523 Sq. Ft. Of Contemporary Living Space.This Bright & Spacious 3-Bedroom, 3-Bath Residence Features A Finished Walkout Basement Opening To A Private Yard With Serene Ravine Views. The Main Floor Boasts A Large Family Room, Separate Dining Area, And An Upgraded Kitchen With Premium Cabinetry, Stainless Steel Appliances, And A Walkout To A Balcony-Perfect For Morning Coffee Or Evening Relaxation.The Generous Primary Bedroom Offers A Walk-In Closet, A Beautiful 3-Piece Ensuite With Upgraded Ceramic Tiles, And Overlooks The Ravine For A Peaceful Retreat. Additional Highlights Include Main Level Laundry, A Private Office, And Direct Garage Access For Ultimate Convenience. Ideally Located Close To Schools, Shopping, Parks, And Transit-This Home Combines Style, Comfort, And Functionality In One Exceptional Package. (id:61852)
Royal LePage Real Estate Services Ltd.
5222 Bromley Road
Burlington, Ontario
5 Elite Picks! Here Are 5 Reasons To Make This Home Your Own: 1. Family-Sized Kitchen Boasting Ample Storage & Counter Space, Corian Countertops & Breakfast Bar. 2. Bright Living Room with Bay Window & Separate Dining Room with Large Window. 3. Upper Level Features 3 Bedrooms with Large Windows & 4pc Main Bath. 4. Finished Lower Level Featuring Rec Room with Gas Fireplace & Oversized Windows, Plus 3pc Bath & Large Laundry Room with W/O to Yard. 5. Beautiful Fenced Yard with Patio Area, Storage Shed, Mature Trees & Beautiful Perennial Gardens! All This & More! Functional Layout & Large Windows Allowing Loads of Natural Light Throughout the Home. Hardwood Flooring Thru Living Room & Bedrooms. Fabulous Location in Appleby Community within Walking Distance to Schools, Parks, Shopping & Amenities... and to the Lake & Burloak Waterfront Park! (id:61852)
Real One Realty Inc.
1810 South Sheridan Way
Mississauga, Ontario
Detached bungalow (lower level) located in a great family neighbourhood in Mississauga. This home features 3 spacious bedrooms and 2 parking spaces with a long driveway. Conveniently located close to Highways 401 and 407, minutes to shopping, and offering a separate entrance. Laundry is available in the area, along with access to a spacious backyard. (id:61852)
Executive Real Estate Services Ltd.
1702 - 370 Martha Street
Burlington, Ontario
Welcome to luxurious living at its best in this corner sun filled unit with a view of the Lake & City. This stunning 2 bedroom /2 bath unit has an open concept layout with an unobstructed lake view to the East and City View to the North and West. This modern design is both stylish & functional. The spacious living area seamlessly flows into state of the art finish kitchen with high end appliances, Center Island with waterfall quartz counter top . The primary bedroom comes with a 4pc. ensuite bath and large window. Primary Ensuite bath and the Main 3 pc. Bath provides luxurious experience with top notch state of the art finishes & fixtures. Stunning views from Private balcony, where you can enjoy your morning tea/coffee as you watch the sunrise. The positioning of the unit maximizes natural day light all day long. (id:61852)
Royal LePage Ignite Realty
23 Capistro Street
Brampton, Ontario
Welcome 23 Capistro St, a beautiful 2,300 sqft 4+ 2 bedroom semi-detached home with double garage nestled in the desirable community of Fletcher's Meadows! A spacious home features a combined living and dining area with hardwood floors on the main level and main floor family room, perfect for entertaining family and friends. Renovated main kitchen and powder room foyer tiles recently done in 2024. 4 considerable bedrooms + 2 additional in basement, convenient 2nd floor laundry room. Finished basement includes living area, kitchen, 3 pc bath and 2 bedrooms, Second Laundry Room providing great potential for extended family living or additional income opportunities. Ample parking with full car garage, and 4 spots on the drive no side walk! Walk to all schools of all grades public and catholic boards. (id:61852)
RE/MAX Real Estate Centre Inc.
Bsmt - 954 Preston Manor Drive
Mississauga, Ontario
Very Spacious, legally Approved and Newly Finished Basement Available For Rent From Feb 1'2026. Two Decent Size Bedrooms With Large Windows and Closets. One Full Washroom And One Powder Room For Convenience. Newer Kitchen With Stainless Steele Appliances. Combined Living and Dining Area. One Parking Spots On The Driveway A Very Small Decent Family Living Upstairs. No Carpet In The Apartment. Own Private Laundry and Entrance To The Unit. Walking Distance To Heartland Town Center, Walmart, Costco, Canadian Tire, Banks, Public Transit. Easy access to all highways 401/403/407. Short drive to River Grove or Frank McKechnie Community Centre, Library, Credit Valley Hospital. Very Professional Landlord Tenant Pays 30% Utilities (id:61852)
Homelife/miracle Realty Ltd
525 - 3883 Quartz Road
Mississauga, Ontario
Luxury Condo Located In The Heart Of Mississauga. An Open Concept Unit With 1Bed + Media + 1Bath, A Living And Dining Room Combined With A Modern Kitchen, Quartz Countertops, Paneled Fridge & Dishwasher. Amenities Include A Seasonal Saltwater Outdoor Pool, 24-Hr Concierge, Event Space, Games Rm With Kids Play Zone, Rooftop Terrace, Internet Included And More. (id:61852)
Cityscape Real Estate Ltd.
1 - 2600 Glengarry Road
Mississauga, Ontario
Bright, modern, and move-in ready, this stunning 3 bedroom, 3.5 bath end unit offers exceptional living at every level with thoughtful upgrades and stylish finishes. Hardwood floors throughout, pot lights in living and dining rooms, inviting electric fireplace, creating a warm, contemporary atmosphere, perfect for everyday living and entertaining. Stunning large eat-in kitchen with lots of cabinets, central island, quartz countertop and S/S appliances featuring modern design and backyard view. Convenient ground floor office with large window facing the backyard with natural light and private feel. Primary bedroom boasts a fully renovated 3 pc ensuite (2024), featuring a walk-in shower, double vanity, LED mirror, and heated towel rack - your own spa-like retreat. Other bedrooms are serviced by a full bathroom with brand new vanity, offering comfort and convenience. Newly finished legal basement (2025) adds versatile living space with a spacious recreation room, pot lights, vinyl flooring, stylish 3-piece bathroom with walk-in shower, LED mirror, and heated towel rack - ideal for entertainment. Direct access to the garage with electric car charger enhances everyday convenience and ease of living. Located in a vibrant & highly accessible neighborhood, this home is steps away from public transit and essential amenities with walk-in clinic, pharmacy and local stores. Walking distance to highly ranked elementary and secondary schools, and community center. Close to shopping plazas, parks, golf club, Riverwood Conservancy with trails. Short drive to Erindale GO, University of Toronto Campus and Mississauga Hospital. Perfect for anyone seeking modern, turn-key living with easy access amenities and recreation - ideal for families. Combining style, comfort, and convenience, this home is truly a standout opportunity. With its thoughtful upgrades, functional layout, and unbeatable location, it's ready for you to move in and enjoy all it has to offer. (id:61852)
Sutton Group-Admiral Realty Inc.
142 - 475 Bramalea Road
Brampton, Ontario
Welcome to your beautifully renovated 3-bedroom, 2-washroom townhouse in one of Brampton's most convenient and family-friendly communities! Be the first to enjoy over $80,000 worth of modern upgrades, including brand-new flooring, a stylish open-concept kitchen, fresh paint throughout, pot lights, and newly finished stairs-this home feels completely new from top to bottom! Located in the highly desirable Southgate neighborhood, you're just minutes from Bramalea City Centre, shopping, transit, schools, parks, and major highways-everything you need is right at your doorstep. Don't miss out on this beautifully updated space-your next home is waiting for you! (id:61852)
RE/MAX Real Estate Centre Inc.
63 Davidson Street
Barrie, Ontario
This fully legal duplex offers an excellent investment opportunity or an ideal setup for multi-generational living in one of Barrie's most convenient neighbourhoods. The main floor unit is tenanted and features 3 spacious bedrooms, a 4-piece bathroom, and a bright, functional living space, while the vacant lower unit offers 2 bedrooms, a modern open-concept layout, and open floorplan between kitchen and living space. Each unit enjoys a backyard space, separate laundry facilities, and shared parking for up to 3 vehicles, providing comfort and privacy for all occupants. Ideally located close to schools, parks, shopping, public transit, downtown Barrie, and Highway 400, this property delivers strong rental potential and lifestyle convenience perfect for investors or owner-occupiers alike. (id:61852)
Century 21 B.j. Roth Realty Ltd.
22 Bianca Crescent
Wasaga Beach, Ontario
22 Bianca Crescent offers a beautifully finished bungalow style town-home ideally located just minutes from the beach and a short drive to Collingwood and Blue Mountains. This bright and spacious home features main-floor living with an open-concept layout and a convenient primary bedroom on the main level. The fully finished basement adds great versatility with two additional bedrooms, a full bath, and a cozy recreation area - perfect for family, guests, or a home office. Enjoy a double car garage, a private backyard space, and a peaceful neighbourhood close to trails, shopping, and the shores of Georgian Bay. Walk out to your spacious backyard where there is a natural gas hook up for your BBQ to enjoy those sunny summer days. Just a hop, skip, and a jump to Stayner and Collingwood, with cross-country ski and snowmobile trails nearby - and Blue Mountain Village's ski slopes only 20 minutes away, making it the perfect four-season home. A perfect blend of comfort, convenience, and lifestyle living in the heart of Wasaga Beach and to all the amenities you love! (id:61852)
RE/MAX West Realty Inc.
253 Dunlop Street E
Barrie, Ontario
Charming home close to Barrie's beautiful waterfront and all downtown amenities! Great opportunities with the RM2 zoning, potential work from home. 3+ Bedroom, 1.5 Bath Fully Detached Home on a Premium Corner Lot in Central Barrie. This 2-storey traditional home features a fully detached single-car garage with potential for conversion to a Secondary Dwelling Unit (subject to city approval). Enjoy parking for up to 6 vehicles across two private driveways. Inside, you'll find an upgraded modern/country kitchen with updated cabinets and quartz counters and bright, inviting living spaces. Take in stunning views of Lake Simcoe from the back deck and upper level. Just 1 minute to downtown Barrie's restaurants and shops, and approximately 100 feet from scenic walking trails along Kempenfelt Bay. Located in a developing neighbourhood-an excellent opportunity for both investors and residential buyers. ** This is a linked property.** (id:61852)
Century 21 B.j. Roth Realty Ltd.
404 - 20 Gatineau Drive
Vaughan, Ontario
One of the largest 1 BED/1 DEN+ 2 BATHROOM Model This condo presents perfect layout and high ceilings, a gorgeous clear southern view, an open-concept kitchen, stainless steel appliances, and a large balcony. The building is one of the best condos in Thornhill. It offers 24-hour concierge service, a beautiful modern party room, an exercise room, an indoor pool/hot tub, a yoga room, and more. Perfect convenient location within walking distance to Walmart, shopping, groceries, parks. The unit is a one bedroom with den and two bathrooms. It has a perfect layout and high , clear southern view. The kitchen is open-concept with stainless steel appliances. The unit has a large balcony. The building offers 24-hour concierge service. Located within walking distance to various amenities. Prestigious Beverly Glen Neighborhood. Seconds away from Thornhill Green playground and trail system. Walking distance to City PlayhouseTheater and Promenade Shopping Centre. D'or Condominiums are just 1.5 years old. Extras included: indoor pool, gym, Alfresco Dining area, hot tub, sun deck, party room,Yoga area. (id:61852)
RE/MAX Your Community Realty
Lph02 - 9500 Markham Road
Markham, Ontario
Welcome to upscale urban living in the heart of it all. This stunning penthouse suite in UV1, Greenparks prestigious building, offers a rare blend of modern elegance, comfort, and convenience. From the moment you enter the building, you're greeted by a stylish, hotel-inspired lobby with full concierge service. Inside, this one-of-a-kind unit features approximately 1,000 sq. ft. of sophisticated living space, featuring 10-foot floor-to-ceiling windows that flood the home with natural light. The sleek, contemporary design is enhanced by premium finishes throughout. A gourmet kitchen is a chefs dream, complete with granite countertops, stainless steel appliances, and a centre island with breakfast bar. The split-bedroom layout provides maximum privacy. The spacious primary suite includes a walk-in closet and a spa-like ensuite bath. The second bedroom is ideally located on the opposite side of the unit, just steps from the main bath. The showstopper is a sprawling 240 sq. ft. private terrace offering breathtaking, unobstructed panoramic views to the south, east, and west perfect for relaxing or entertaining in style. Located just steps from Mount Joy GO Station, with schools, shopping, and dining nearby, this is luxurious condo living at its finest. (id:61852)
Century 21 Leading Edge Realty Inc.
302 - 51 Times Avenue
Markham, Ontario
All utilities included in the rent: heat, hydro, water, and central air conditioning, plus cable TV. Parking and locker included. Prime location in the heart of Markham at Hwy 7 & Leslie. Fully renovated in 2023 with all new stainless steel appliances. Bright and spacious 2-bedroom plus den featuring a modern open-concept layout, quartz countertops, premium finishes, and upgraded lighting throughout. Large primary bedroom with walk-in closet and 3-piece ensuite. Den is ideal for a home office or guest room. Steps to shops, restaurants, parks, and all amenities. Minutes to Viva Transit, Langstaff GO Station, Highways 404 & 407, and top-rated schools. Move-in ready and shows exceptionally well. Ideal for families and professionals. (id:61852)
Keller Williams Empowered Realty
138 John Tabor Trail
Toronto, Ontario
Welcome to a Family-Friendly Neighborhood! This well-maintained home offers 3+1 spacious bedrooms and 2 washrooms, providing plenty of room for families of all sizes. Enjoy an inviting open-concept living and dining area, perfect for relaxing or entertaining guests. The eat-in kitchen offers ample space for cooking and casual meals. Located in an exceptionally convenient area, this home is close to top-rated schools, University of Toronto Scarborough, major grocery stores, shopping malls, parks, and a variety of local amenities. Commuting is easy with quick access to Highway 401 and public transit. A wonderful opportunity to live in a vibrant, accessible, and welcoming community-don't miss out! (id:61852)
Listo Inc.
1412 - 10 Stonehill Court
Toronto, Ontario
Spacious & Bright 3-Bedroom Condo in Prime Warden & Finch Location!Beautifully maintained south-facing unit with plenty of natural sunlight and a gorgeous open view. This stunning condo offers 3 generous-sized bedrooms, a large private balcony, and underground parking. Features laminate flooring throughout for easy maintenance. All utilities are included in the rent! Situated in an unbeatable locationsteps to TTC, shopping malls, supermarkets, restaurants, parks, schools, library, and community/medical centers. Quick access to Hwy 401 & 404 ensures seamless commuting. A perfect blend of comfort, convenience, and value! (id:61852)
First Class Realty Inc.
