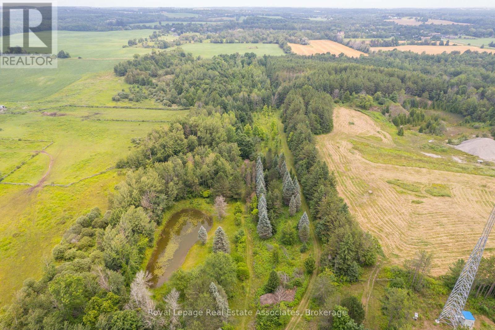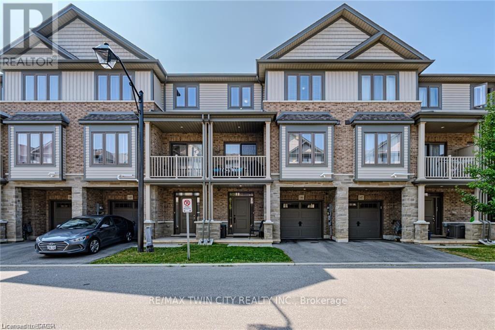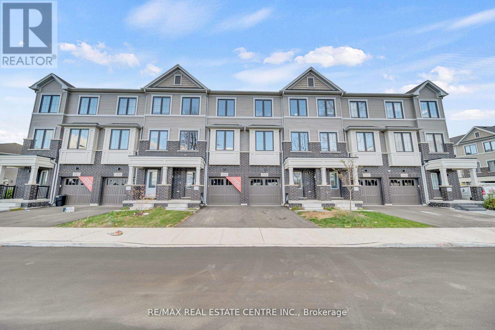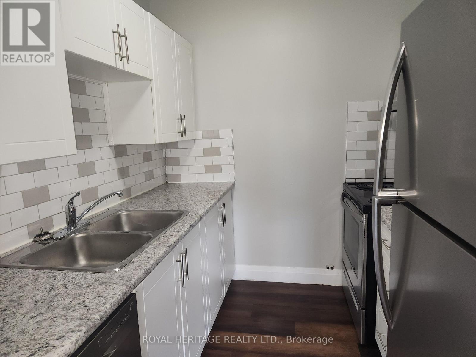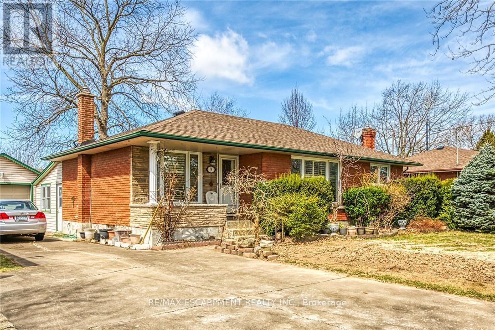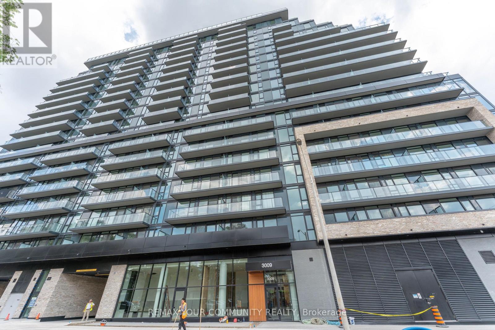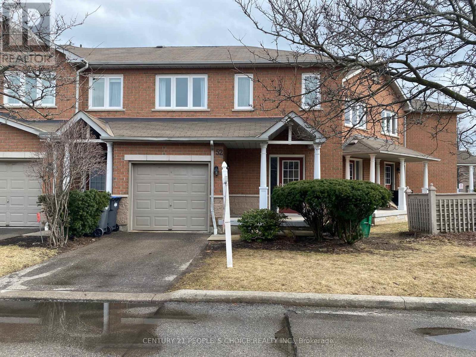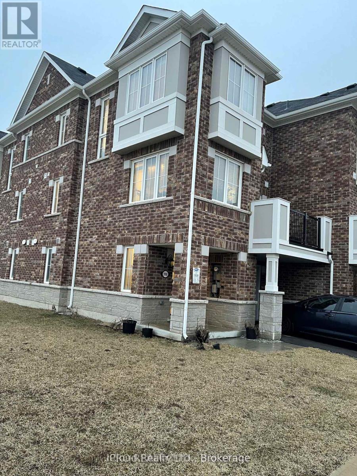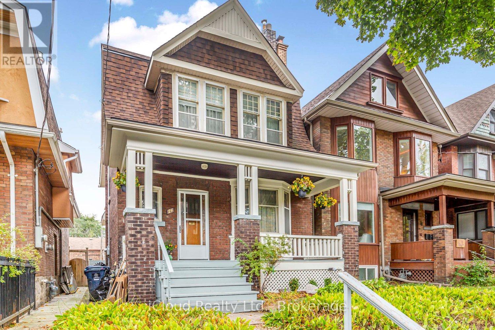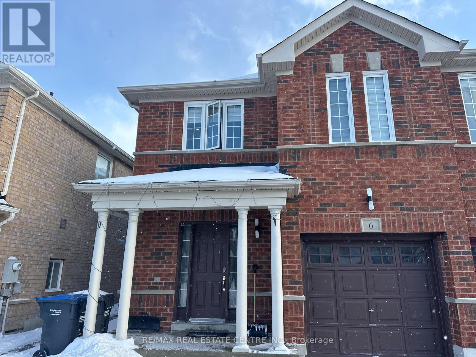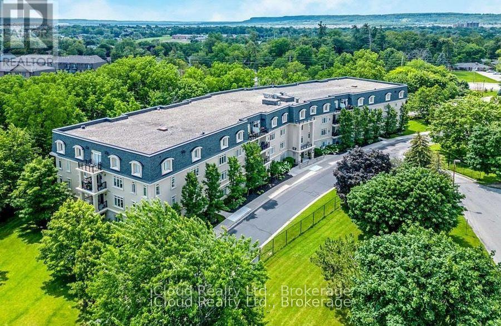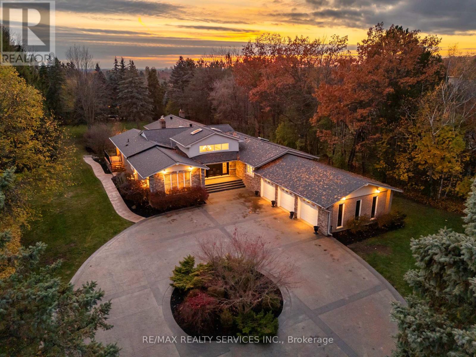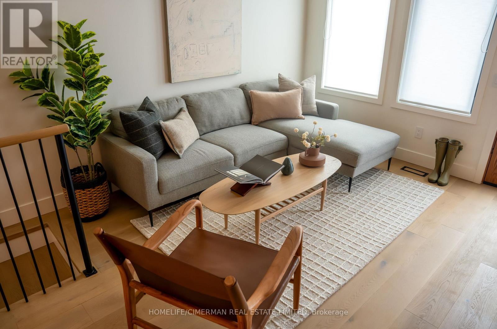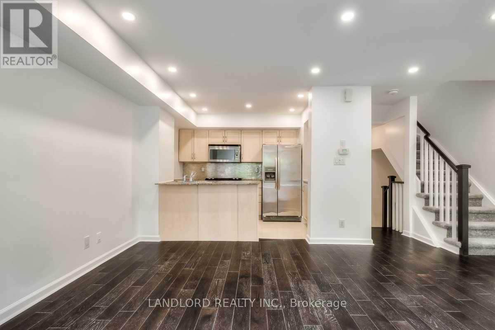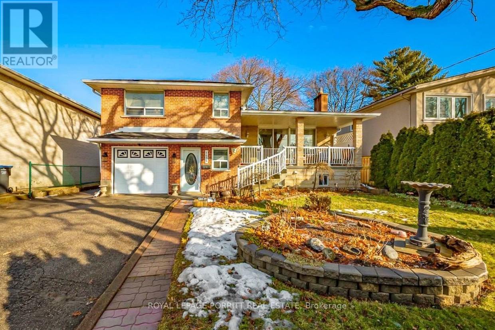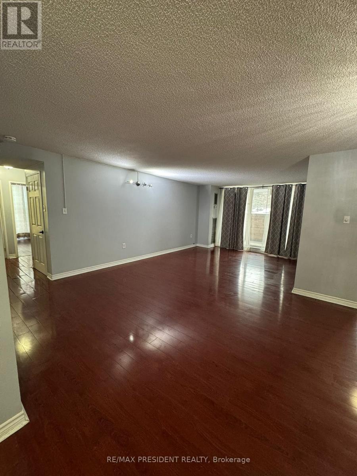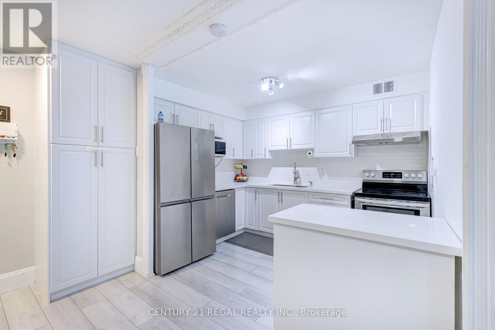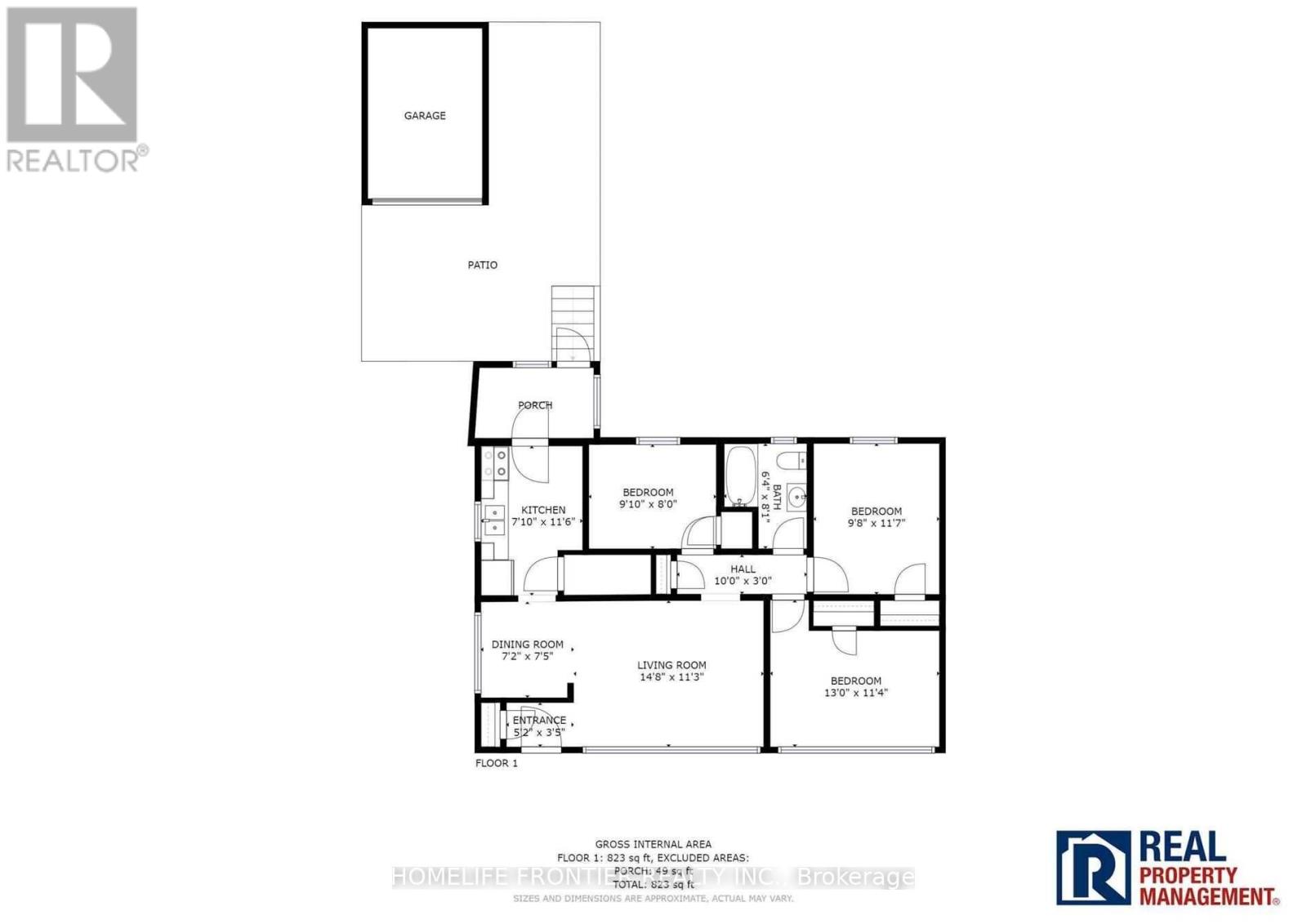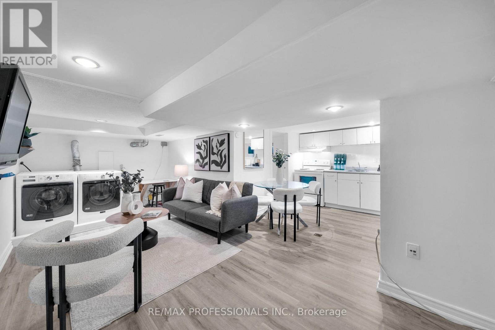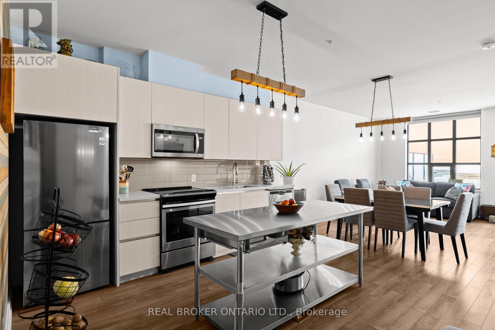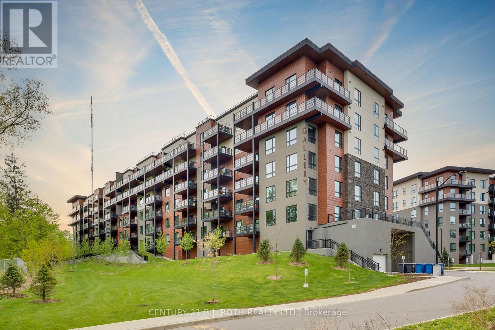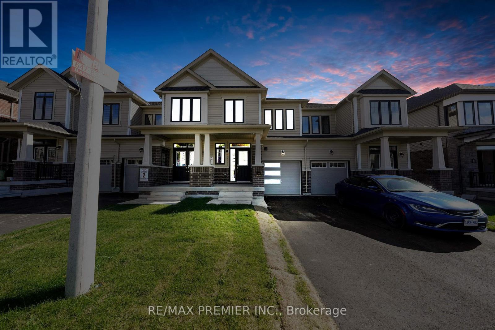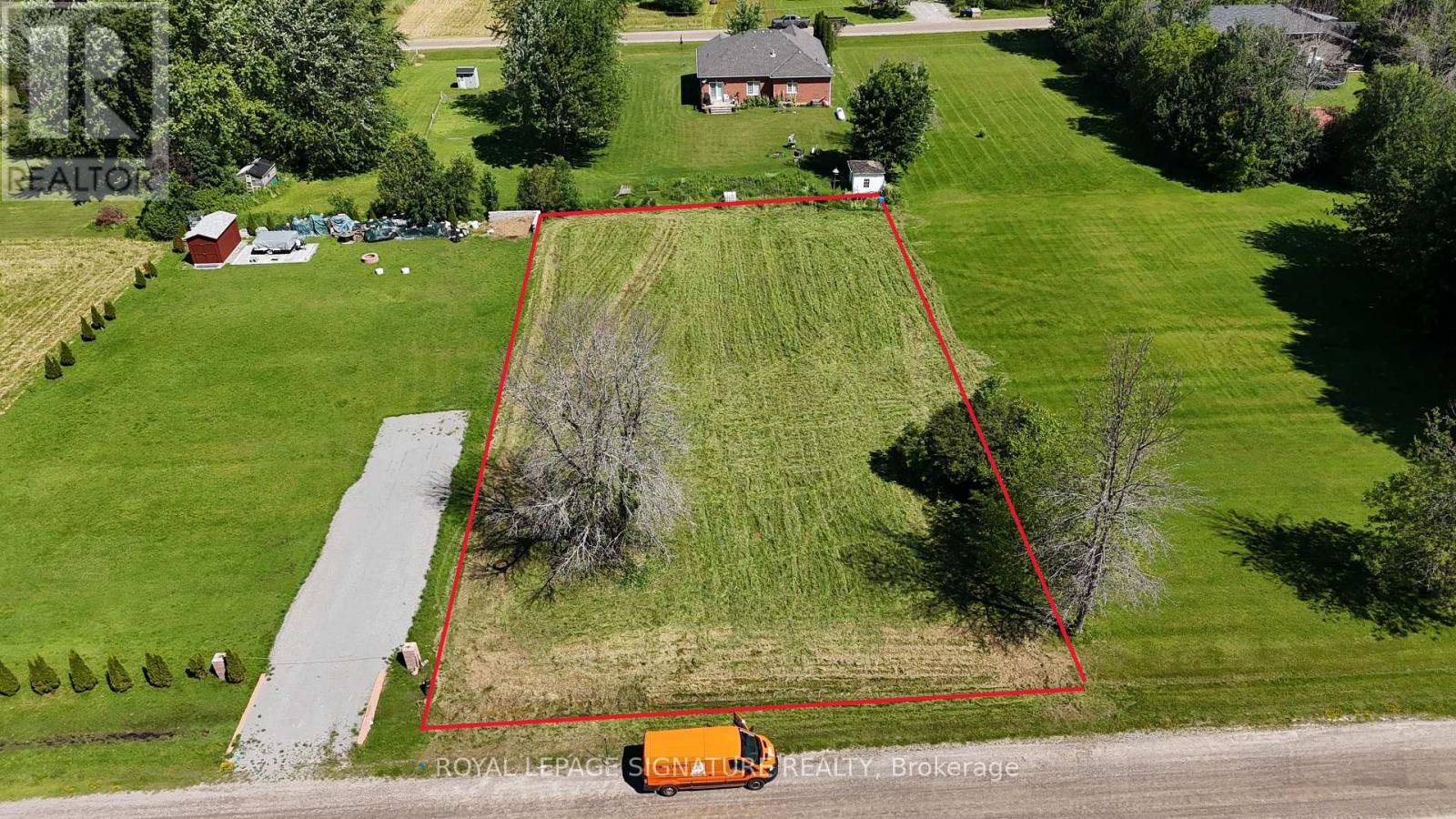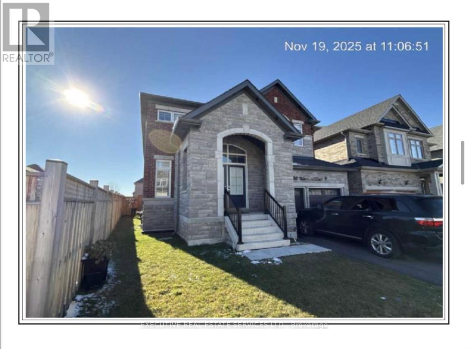Pt 25 Fourth Line
Erin, Ontario
Your dream rural retreat awaits you in Mimosa Springs! Escape to your own peaceful and private 11 acre oasis. This extraordinary property is a wonderful mixture of open space and woods. Walk the tranquil trails throughout the entire property, tap maple trees, cross country ski, swim in your own private pond, and set up your rink in the winter; decades of memories are eagerly wait to be made. Property is nearly completely fenced, with additional fencing around the pond. Steps to Elora Cataract Trailway, 5 minutes to Orton Park and to Hillsburgh For Shopping **EXTRAS** Portion of the property under GRCA. Use Address 5903 Fourth Line, Erin to find Lot. Do Not Walk The Property Without An Appointment, Dog On Property, removed prior to showing (id:61852)
Royal LePage Real Estate Associates
146 - 77 Diana Avenue
Brantford, Ontario
RemarksPublic Remarks: Welcome to this stunning freehold townhome in the sought-after Focus Towns community! This beautifully maintained 3-storey home features 2 spacious bedrooms, 2 bathrooms, an attached 1-car garage, and a private balcony. Step inside to a generous foyer complete with a closet, utility room, garage access, and stairs leading to the bright and inviting second level - the heart of the home. Here, you'll find an open-concept layout with a modern kitchen, combined living and dining space, a 2-piece powder room, and access to the charming balcony - perfect for relaxing. The third level offers two well-sized bedrooms, a 4-piece main bathroom, a convenient laundry closet, and a cozy study nook ideal for working from home or reading. Located close to schools, parks, trails, shopping, and with easy access to Highway 403, this home combines comfort, style, and convenience. Don't miss your chance to make this incredible home yours - schedule your private showing today! (id:61852)
RE/MAX Twin City Realty Inc.
7 - 170 Attwater Drive
Cambridge, Ontario
Beautiful and modern 4-bedroom, 3.5-bath freehold townhouse located in a quiet, family-friendly neighbourhood. This almost-new home features a bright open-concept second floor with a spacious Great Room, large Breakfast area, and a contemporary Kitchen with a centre island, pantry, and patio door walkout to the deck-perfect for entertaining.The top floor offers three bedrooms, including a generous Primary Bedroom with a full ensuite bathroom and a walk-in closet. A second full bathroom and convenient third-floor laundry complete this level.The ground floor includes a large bedroom with its own ensuite bathroom and a walkout to the backyard-ideal for an in-law suite, guest suite, or private home office. The foyer connects to an attached single-car garage with interior access. (id:61852)
RE/MAX Real Estate Centre Inc.
107 - 8800 Willoughby Drive
Niagara Falls, Ontario
Welcome Home To This Sparkling 1 Bedroom 1 Bath. Move-In Ready Home. Enjoy a Newly Renovated Kitchen & 4 piece Bath, Freshly Painted Throughout, Large Living Space, Good Sized Bedroom, Coin Laundry On Location, And Surface Parking Spot if desired. The outdoor balcony space is private and large. This Well Maintained Building Is Located Close To All Amenities & Public Transit. Highly Sought After Area. Shows A+++ Extras: Stainless Steel- Fridge, Stove, Dishwasher (id:61852)
Royal Heritage Realty Ltd.
9 Gavin Drive
St. Catharines, Ontario
THIS WELL MAINTAINED 4 (3+1) BEDROOM,FEATURES 2 FULL BATH BUNGALOW IS NESTLED in a picturesque and HIGHLY DESIRABLE TREE-LINED STREET, IN A SOUGHT AFTER NEIGHBORHOOD, THIS HOUSE SITS ON A WIDE LOT WITH EXTRA LONG DRIVE WAY ALLOWING FOR A LOT OF PARKING ROOM. ADDITIONALLY THERE IS A LARGE DETACHED GARAGE AND A BEAUTIFUL SUN-ROOM. This house boast refinished HARDWOOD FLOORS, fully finished basement and large windows. THE ROOF IS NEWLY REPLACED, CENTRALLY LOCATED WITH EASY ACCESS TO MAJOR HIGHWAY, RESTAURANTS, PARKS, SCHOOLS AND SHOPPING CENTRES. (id:61852)
RE/MAX Escarpment Realty Inc.
622 - 3009 Novar Road
Mississauga, Ontario
Bright and stylish 1l-bedroom + den suite offering a spacious open-concept layout, perfect for both relaxation and entertaining. Showcasing modern finishes throughout, this home features stainless steel appliances, quartz countertops, and floor-to-ceiling windows that fill the space with natural light. The bedroom offers ample space and comfort, while the den provides the flexibility for a home office or guest area. Step out onto your private balcony to enjoy your morning coffee or unwind in the evening. Includes 1 parking space for added convenience. Situated near Hurontario & Dundas, you're just minutes from transit, shopping, dining, parks, Cooksville GO Station, and the upcoming Hurontario LRT-placing you at the center of it all. Residents enjoy premium amenities including a fully equipped gym, social lounge, co-working space, and more. Experience the perfect blend of urban convenience and the comfort of a brand-new home! (id:61852)
RE/MAX Your Community Realty
52 - 833 Scollard Court
Mississauga, Ontario
3 Bedroom 3 Bath Townhome! Lots Of Light. Functional Layout. Two Sep W/O To Yards. Rarely OfferedExtra Wide Model. Updated Eat In Kitchen W/Stainless Steel Appliances, Custom Backsplash. GorgeousDark Bamboo Floors In Living/Dining, Stairs, Halls & All 3 Bedrooms. Huge Living & Dining Room.Massive Master Suite W/Double Door Entry, His/ Hers Closets, 4Pc Ensuite. All Newer Windows, PatioDoor! Large Unfinished Basement with Washer and Dryer. All Window Coverings and All Light Fixtures, Stainless Steel Fridge, Stove, Built-In Dishwasher;Washer and Dryer. Step to Transit, Shopping, Schools and groceries. (id:61852)
Century 21 People's Choice Realty Inc.
998 Alder Gate
Milton, Ontario
Available for Lease is this Mattamy Built 2 Bedrooms, 3 Bathrooms Well Maintained Corner Unit 3 Storey Townhouse in a Quiet Neighbourhood, Excellent View, Open Concept Kitchen With Natural Sunlight, Large Size Family Room Combined With Dining, Laminate Floor, Walk-Out To Balcony, Perfect For Outside BBQ, Master Bedroom with Ensuite and Closet, Garage Door Opener, Hardwood Stair Case, Minutes to Milton GO Station, Shopping, Hospital, Malls and Major Highways 401/401. (id:61852)
Icloud Realty Ltd.
74 Glendale Avenue
Toronto, Ontario
** This Listing Includes 251 Garden Avenue ** 74 Glendale Avenue, A One of a Kind architecturally unique home inspired by Arts + Crafts styling offers a spacious yet cozy Interior filled with fabulous restored period fixtures and loads of Hardwood. Generous room sizes and a wonderful layout provides for comfortable living. Mechanically Updated with a New High Efficiency Boiler, 30 year Roofing Shingles and All New Copper Wiring throughout makes it easy to move in and plan any interior remodeling you may desire. Nestled on a tree-lined Prime High Park/Sunnyside Location, this Home is truly in one of the most desirable neighbourhoods in the City, only steps away from convenient amenities; Daycare; Public Schools, Hospital and abundant Roncesvalles Village Shopping with Excellent Restaurants and a Movie Theatre. A short streetcar ride takes you to the Dundas West Subway and the UP Express/GO Train Station running between Pearson Airport and Union Station. The natural beauty of High Park and the relaxing Lakefront of Sunnyside Beach are just down the road. This property boasts a generous sized Backyard loaded with Wild Flowers and plenty of room for a vegetable garden. The High and Dry Basement with Side Door Entrance has various potential uses. Private Parking is accommodated by a separate parcel of land included in the Purchase Price. (id:61852)
Icloud Realty Ltd.
Lower - 6 Hollingsworth Circle
Brampton, Ontario
Available February 1st! Beautifully maintained, partially furnished 1-bedroom basement apartment in a quiet, family-friendly neighborhood. Features a private entrance, full washroom, kitchen with flat-top stove, one parking space, and laundry access. Steps to public transit and just minutes to Mount Pleasant GO Station. Close to parks and schools. Ideal for a couple or two individuals. Basement Tenant to pay 30% of utilities. (id:61852)
RE/MAX Real Estate Centre Inc.
408 - 443 Centennial Forest Drive
Milton, Ontario
Enjoy penthouse-level living in this top-floor suite In Centennial Forest Heights! Welcome To 408, A Spacious 1,239 Sq. Ft. Top Floor Suite In The Sought-After Centennial Forest Heights, An Exclusive Adult Condominium Community In The Heart Of Milton. 2 Large Bedrooms & 2 Full Bathrooms, Including A 4-Piece Ensuite. Modern Finishes, Laminate Flooring, Granite Countertops, Stainless Steel Appliances, And A Large Farmhouse Sink. Open-Concept Layout, Generous Dining And Living Areas, Perfect For Entertaining. His & Hers Closets, Ample Storage Throughout The Unit. California Shutters Throughout The Unit Allowing For Plenty Of Natural Light. Large Laundry Room With Additional Storage. 1 Underground Parking Space & 1 Locker. Breakfast Bar For Additional Seating And Functionality. Brand New Water Softener. Professionally Installed New Shower Glass Doors, And New Quartz Vanities With Under-mount Sinks. Newly Installed Closet Shelving For Extra Organization And Convenience. Built By Del Ridge Homes In 2006, This Well-Maintained Condominium Features Beautifully Landscaped Grounds And Is Ideally Located Near Shops, Restaurants, And Miltons City Centre. The Lobby And Party Room Are Nicely Maintained, With Plenty Of Ongoing Social Activities For Residents. The Building Also Offers Ample Visitor Parking. This Prime Location Is Just A Short Walk To The Seniors Activity Centre, Milton Mall, Restaurants, Shops, Schools, Parks, Sherratt Trail, And Miltons Quaint Downtown. (id:61852)
Icloud Realty Ltd.
546 Conservation Drive
Brampton, Ontario
Welcome to this stunning custom-built raised bungalow on a private 1-acre lot in one of Brampton's most prestigious enclaves, directly across from Heart Lake Conservation Area. Offering 7,700 sq ft of total living space, including 3,200 sq ft above grade and a breathtaking 4,500 sq ft walk- out basement with an indoor pool complex and waterfall, this home is a true retreat. The chef's kitchen features a walk-out balcony, custom wood cabinetry, and natural light, capturing unobstructed views of Heart Lake and surrounding forest. The family room offers a walkout balcony overlooking the firepit and landscaped gardens, perfect for gatherings. The upper level includes four spacious bedrooms, with the primary suite boasting a private ensuite and walk-in closet. The lower level offers two additional bedrooms and a large recreational area with oversized windows, a fireplace, wet bar, and walkout to a stamped concrete patio. The indoor pool (18 ft x 42 ft) area features 14-foot ceilings, a waterfall, swim-up bar, and state of the art climate control, creating a year-round resort experience. Completing this luxurious space is a sizable gym, sauna and shower area. Indoor-outdoor flow seamlessly links to beautifully landscaped gardens and a stone patio with a gas firepit, providing an outdoor oasis. The backyard offers privacy and tranquility with mature trees, lush landscaping, and a large open yard for recreation. The front driveway is stamped concrete, with 5 vehicles indoors. Located on conveted Conservation Drive, surrounded by multimillion-dollar properties and with no homes across the street, this estate offers unobstructed views, nearby trail access, abundant wildlife, and a luxurious lifestyle immersed in nature. (id:61852)
RE/MAX Realty Services Inc.
577 Concord Avenue
Toronto, Ontario
Welcome to 577 Concord Avenue, a well-appointed family home completely rebuilt from the ground up, with thoughtful design and quality materials at the forefront. Situated on a quiet street, this 4-bedroom, 4-bathroom residence features premium finishes throughout, including floor-to-ceiling custom millwork, 7" wide-plank white oak engineered flooring, 10-foot ceilings on the main level, and large-scale windows that fill the home with natural light. The main floor is ideal for both everyday living and entertaining, showcasing a chef-inspired kitchen with matching quartz countertops and backsplash, an appliance garage, gas range, sleek appliances, a custom pantry, and a sliding glass door that opens to a great backyard. Eye-catching powder room with a distinctive, modern design. The primary bedroom offers a generous retreat, complete with floor-to-ceiling built-in closets and a spa-like ensuite featuring a double vanity, quartz countertops, premium tile, and sleek fixtures. The second level also includes a full bathroom, a secondary bedroom perfect for a home office, and a convenient laundry room. The third floor features a central skylight, a full bathroom, and two well-sized bedrooms with custom floor-to-ceiling built-in closets, as well as access to a full balcony with stunning views of the city skyline. Ideally located between three highly desirable neighbourhoods - Bloorcourt, Christie Pits, and Wychwood-this home is within walking distance to Fabulous Geary Avenue, Fiesta Farms, Contra Café, and Ossington subway station. Take a moment to check out the virtual tour-it's a great way to see everything. (id:61852)
Homelife/cimerman Real Estate Limited
312 - 60 Joe Shuster Way
Toronto, Ontario
Enjoy A Carefree Tenancy In This Professionally Managed 3 Bedroom + Den, 2.5 Bathroom Condo Townhouse Conveniently Located In The Popular Liberty Village. Features Include Open Concept Design, Potlights, Gas Fireplace, Stainless Steel Appliances, Granite Countertops, Backsplash, Extra Cupboard Space, Sliding Doors W/Juliette Balcony, Large Upper Terrace & Private Garage With Suite Access. A Must See! **Appliances: Fridge, Stove, Dishwasher, B/I Microwave, Washer and Dryer **Utilities: Heat, Hydro & HWT Rental Extra, Water Included **Parking: 1 Parking Spot Included (id:61852)
Landlord Realty Inc.
1435 Strathy Avenue
Mississauga, Ontario
This rare and versatile four-level side-split delivers exceptional space, privacy, and outdoor living. Significantly larger than average, the home offers five bedrooms and two kitchens, making it ideal for multi-generational living, extended family, or flexible work-from-home needs. Pride of ownership is evident throughout. The roof was redone circa 2018, and the air conditioning system is approximately four years old. The living room features a sliding glass door with walk-out access to the front patio and a cozy gas fireplace. The seller will be keeping the existing insert, but the fireplace is fully set up and ready for your own insert or conversion back to wood-burning. With 2300 sqft of living space, the layout provides generous living areas across four levels, while the lower level reveals a unique bonus: a basement bedroom with concealed access to extended storage space, ideal for seasonal items or hobbies. The upper-level primary bedroom includes three built-in closets, one with a bonus sink! Another distinct advantage is the presence of two separate staircases leading to the basement. Outdoors, this property truly shines. Stunningly landscaped front and back yards create a private oasis, complete with a fully fenced yard, fountain and fishpond, brick fire pit, and raised vegetable garden. A large cedar garden shed/greenhouse/workshop and a separate tool shed on a concrete base provide exceptional utility. The fenced backyard opens directly onto a decommissioned hydro field, with wires removed, offering rare openness and "borrowed" green space beyond the fence line. Unbeatable convenience completes the package, with a two-minute walk to transit, close proximity to Long Branch GO Station, Dixie Outlet Mall, Sherway Gardens, Cawthra Park and Community Centre, schools, shopping, and quick access to major highways and the QEW. A meticulously maintained home offering rare outdoor scale, flexibility, and far more than first meets the eye. (id:61852)
Royal LePage Porritt Real Estate
101 - 21 Knightsbridge Road
Brampton, Ontario
Well-maintained and spacious 3-bedroom, 2-bath corner unit available for lease, featuring large rooms, open-concept living and dining areas, and abundant natural light throughout. Extra-large living room with walk-out to a private balcony, king-size primary bedroom, upgraded bathrooms, ensuite storage, upgraded kitchen cabinets, laminate flooring, and fresh paint. Includes fridge, stove, and all existing light fixtures. Located close to GO Transit, city transit, Highways 407 & 410, Chinguacousy Park, gym, and all amenities. (id:61852)
RE/MAX President Realty
139 - 366 The East Mall
Toronto, Ontario
Step inside this spacious 3+1 bedroom end unit, perfect for families. Modern kitchen leading into spacious living/dining area with walkout to sizeable/refreshed patio with room for a garden. Main floor bedroom perfect for work from home as a large den or use as bedroom. Come upstairs and enjoy a vast master bedroom with 2 piece en suite. Maintenance fee includes heat, hydro, water, Rogers cable and internet! Wonderful complex including a variety of amenities: indoor and outdoor pools, 2 outdoor playgrounds, indoor kids playroom, indoor gym and court (for basketball/tennis/racquetball), indoor game room (billiards table), indoor party room, security on-site. 1 Underground parking space that allows for 2 car tandem (vehicle dependent). All of this in a great neighbourhood with ample local amenities for shopping and leisure, wonderful schools and close access to major highways. (id:61852)
Century 21 Regal Realty Inc.
184 Calvington Drive
Toronto, Ontario
February 15th, Move in. Upper floor will be REPAINTED. 3 bedrooms and 1 full bathroom. Basement is unfinished and included; used for storage only. Lease includes the ENTIRE property. Unit will be professionally cleaned. Curb-appealing walkway leading to a private, covered front porch, surrounded by a charming and mature English garden. Abundant natural light fills the living and dining rooms. Spacious eat-in kitchen with ample storage and preparation space, featuring a walk-out to the rear garden. ******The legal rental price is $2,857.14, a 2% discount is available for timely rent payments. Additionally, tenants who agree to handle lawn care and snow removal will receive a $200 monthly rebate. With both discount and rebate applied, the effective rent is reduced to theasking price $2,600 monthly. (id:61852)
Homelife Frontier Realty Inc.
Lower - 176 Sixth Street
Toronto, Ontario
Best value in South Etobicoke! All utilities included, even internet! The lower-level apartment offers its own private entrance, a bright open-concept living area, a full kitchen, a 3 piece bathroom, and en-suite laundry. Includes 1 parking spot in laneway driveway! Nestled on a quiet, tree lined street just steps from the lake, parks, schools, Humber College, and the shops along Lake Shore. Stylish, functional, and move in ready... (id:61852)
RE/MAX Professionals Inc.
203 - 21 Matchedash Street S
Orillia, Ontario
Welcome to Matchedash Lofts - one of downtown Orillia's most sought-after condo buildings. This exceptionally rare offering features over 1,000 square feet of interior living space plus an incredible 540 square foot private terrace, creating a true indoor/outdoor living experience seldom found in condo living. Flooded with natural light, this modern residence offers an open-concept layout with stainless steel appliances, a large centre island, and contemporary finishes throughout. A spacious den provides excellent flexibility for a home office or guest space, complemented by a second full 4-piece bathroom. The primary bedroom features a walk-in closet and private ensuite. Step outside to your expansive terrace complete with a natural gas BBQ hookup and gazebo - perfect for entertaining and relaxing. Built in 2020, Matchedash Lofts is a top-quality, well-managed building offering premium amenities including a rooftop patio and function room with sweeping views of Lake Couchiching. Enjoy a truly walkable lifestyle with downtown Orillia's shops, restaurants, waterfront, Metro, Shoppers Drug Mart, LCBO, and more just steps away. The unit also includes a premium underground parking space with no vehicles on either side and an additional storage locker - no snow, no door dings, just convenience. A rare combination of space, outdoor living, and location - this is condo living without compromise. (id:61852)
Real Broker Ontario Ltd.
403 - 302 Essa Road
Barrie, Ontario
Welcome to the Gallery Condominiums, Barrie's art inspired community. This beautifully designed unit offers 2 bedrooms and two full bathrooms, totalling 1158 sq. ft. The large open concept kitchen offers high end cabinetry, sleek quartz countertops, a timeless white backsplash, upgraded stainless steel appliances, and an abundance of storage. Flawless vinyl floors flow throughout main living areas while the smooth ceiling and pot lights compliment the space. The master boasts a large walk-in closet, and a spa-like ensuite. Enjoy the serene South Western exposure from your oversized covered balcony while BBQing and entertaining friends and family. A nature lover's dream as wildlife often frequent the 14 acres of protected park land. Life at the Gallery Condominiums includes access to the 11,000 sq. ft. roof top patio overlooking the City of Barrie and offering picturesque views of Kempenfelt Bay. Condo living can be this perfect! (id:61852)
Century 21 B.j. Roth Realty Ltd.
16 Prudhoe Terrace
Barrie, Ontario
Welcome to 16 Prudhoe Terrace, a beautifully designed, 3-bedroom, 3-bathroom townhouse located in a highly desirable Barrie community. This modern home features hardwood flooring throughout, an open-concept living and kitchen area with LG stainless steel appliances, and a cozy fireplace. The main floor offers a bright and functional layout with a walk-out to the backyard. Upstairs you'll find spacious bedrooms, including a primary suite with a 3-piece ensuite and walk-in closet. The second and third bedrooms are complete with closets and large windows. Filled with natural light and contemporary finishes, this property is ideal for families or professionals. Conveniently situated close to parks, schools, shopping, and major amenities. Move-in ready and available immediately. (id:61852)
RE/MAX Premier Inc.
2886 Warren Road
Ramara, Ontario
Discover the perfect location for your dream home or generational cottage! This spacious 110 x 190 feet flat building lot is ideally situated in community of Brechin, Township of Ramara. This property is located walking distance from designated boat launching to Lake Simcoe. Whether you are a developer or a future homeowner, this lot provides endless possibilities. Confirmed zoning is residential. New Boundary and Topo survey is available from the Owner. (id:61852)
Royal LePage Signature Realty
1165 Wickham Road
Innisfil, Ontario
Welcome to this well-maintained 4-bedroom home located on a quiet street in the desirable community of Innisfil. Featuring a functional layout with spacious bedrooms, bright living areas, and a family-friendly floor plan. Ideal for growing families or those looking for extra space to work from home. Close to schools, parks, shopping, and easy highway access. A great opportunity to own in a peaceful neighbourhood. (id:61852)
Executive Real Estate Services Ltd.
