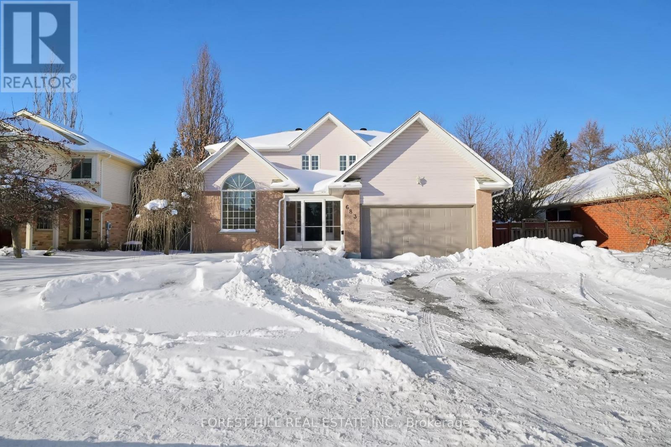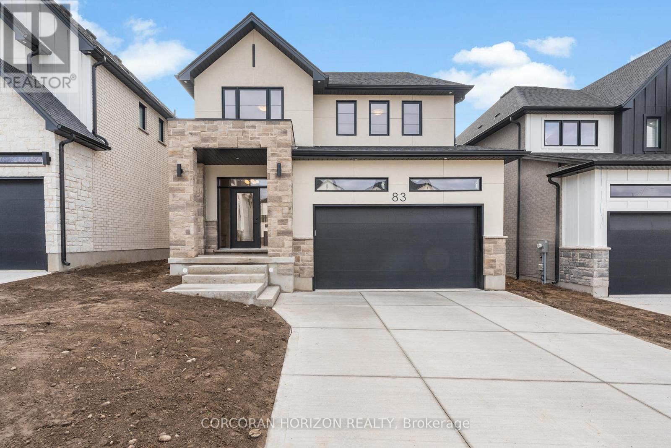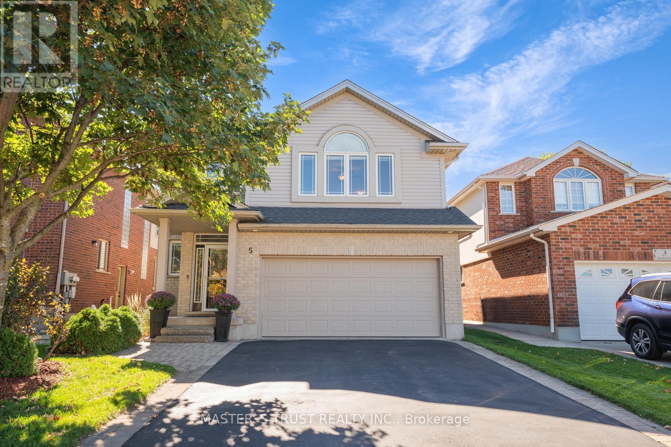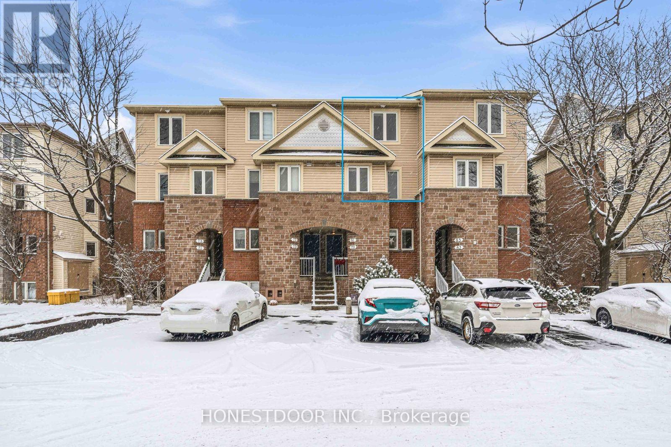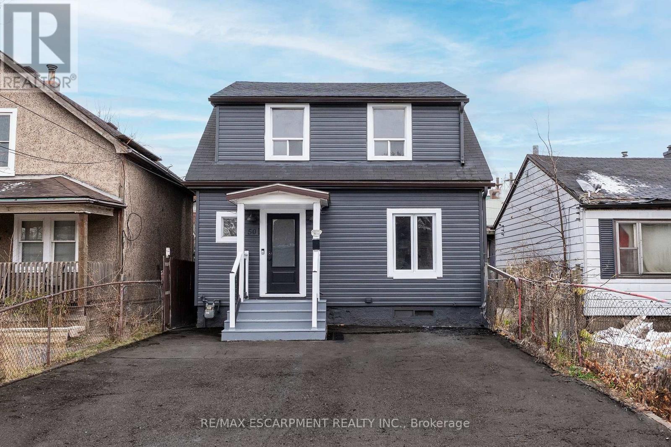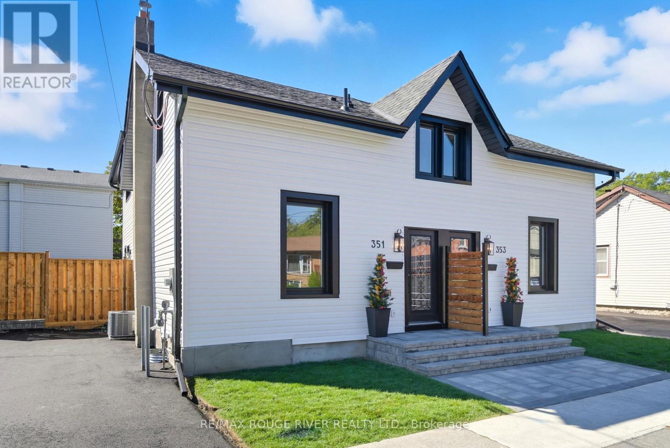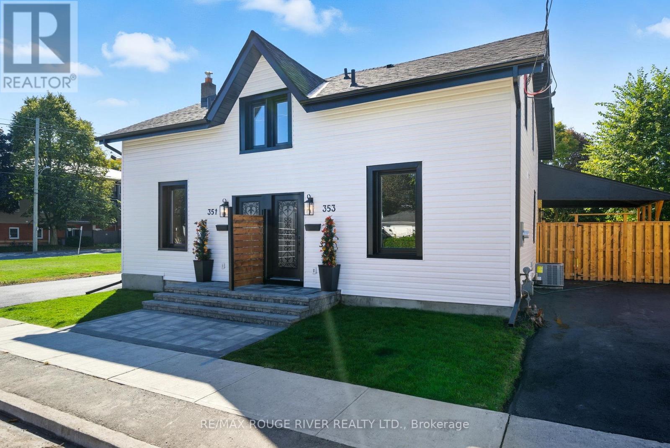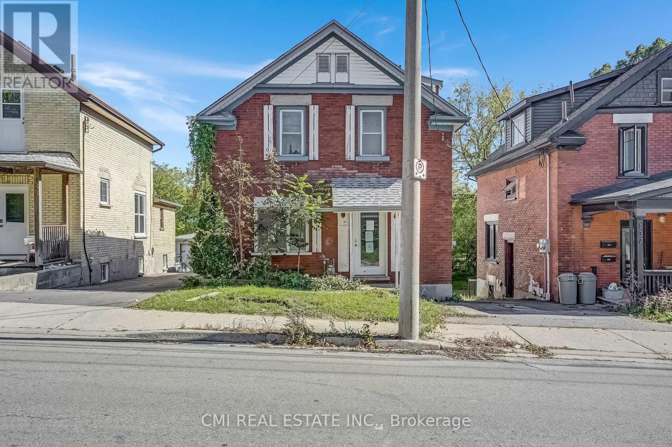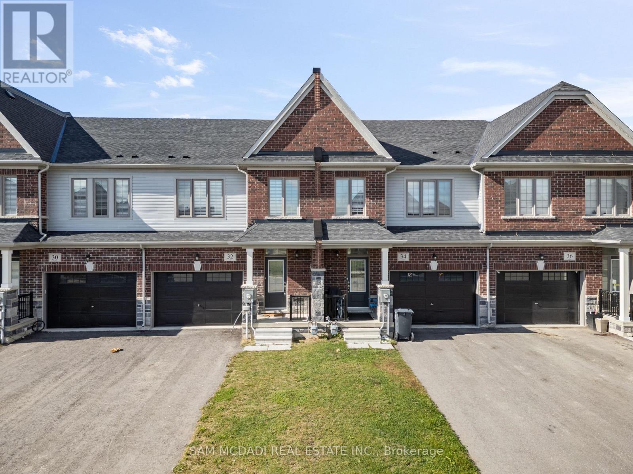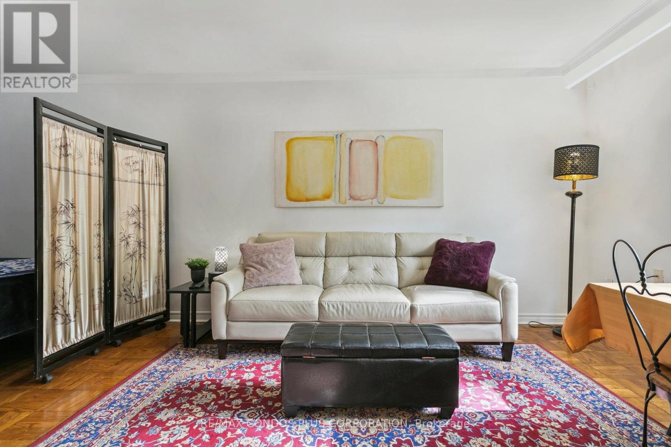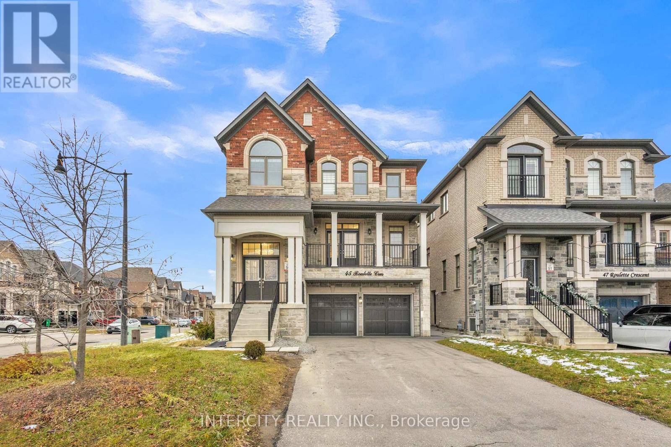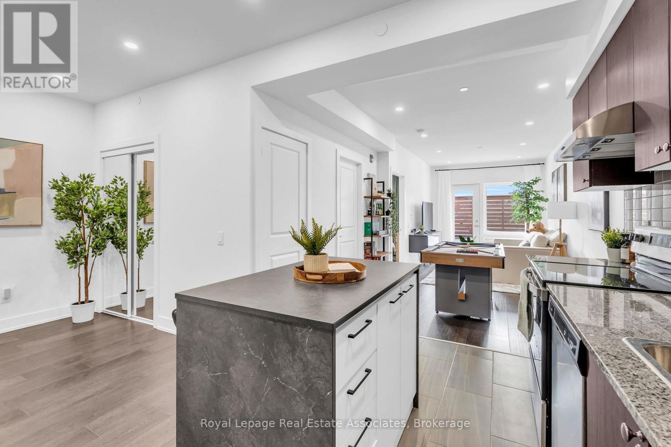683 Willow Road
Guelph, Ontario
Detached 4+3 bedroom home in Guelph's desirable west end offers the ideal setting for families seeking space, comfort, and community and located just steps from Mitchell Woods Public School. The main floor is flooded with natural light and a vaulted ceiling providing an open-concept space that offers newly installed hardwood flooring with a thoughtful and functional layout with a formal living & dining room offering an excellent space for hosting family gatherings. A few steps away, the sunken family room provides a cozy retreat with a fireplace overlooking the backyard. The eat-in kitchen overlooking the backyard provides generous space with a walk-out to the patio, making outdoor dining and poolside lounging effortless. Upper floor features four (4) generously sized bedrooms and the lower level includes three (3) additional bedrooms with a 4-piece bathroom providing both versatility &flexible space for guests, a home office. or a large recreation room. This property features a fully landscaped yard, double-car garage, ample parking, and a poured concrete walkway leading to a large and private fenced backyard complete with an in-ground pool, perfect for relaxing and entertaining. This home provides an exceptional indoor and outdoor living space and just a short walk to Mitchell Woods PS and minutes from the West End Recreation Centre, Costco, Zehrs, and more. Quick and easy access to the Hanlon Parkway makes commuting effortless. (id:61852)
Forest Hill Real Estate Inc.
83 Dunnigan Drive
Kitchener, Ontario
Welcome to Lot 35 at 83 Dunnigan Drive, a stunning 2,204 square foot two storey home in Kitchener's highly sought-after Hills Trail community. This brand new 4-bedroom, 3-bathroom residence is move-in ready and showcases exceptional craftsmanship with high-end finishes throughout. The main floor offers an inviting open-concept layout with 9-foot ceilings, hardwood stairs, and an elegant electric fireplace that sets a warm and welcoming tone. The custom kitchen is a true showpiece, featuring quartz countertops, included stainless steel appliances, and built-in cabinetry that blends beauty with function. A bright dining area and a thoughtfully designed mudroom with built-in storage add to the home's convenience and flow. Upstairs, the spacious primary suite feels like a private retreat with a luxurious ensuite that includes a freestanding tub and glass shower. The main bath offers double sinks, perfect for busy mornings, and the second-floor laundry with built-in cabinetry keeps daily routines effortless. One of the standout features of this home is the walk-out basement. With large windows, a full glass patio door, and impressive 9-foot ceilings, it feels bright and spacious-an ideal setup for future living space, an in-law suite, or a recreation area. A separate side entrance, wet bar, and 3-piece rough-in add to its incredible potential. From top to bottom, this home delivers quality, comfort, and modern style in one of Kitchener's most desirable neighborhoods. Close to schools, parks, and every major amenity, it's the perfect blend of luxury and location. (id:61852)
Corcoran Horizon Realty
5 Howden Crescent
Guelph, Ontario
Welcome to 5 Howden Crescent! This 4-bedroom, 4-bathroom CARPET-FREE double garage home is beautifully finished on all levels and located in the very desirable neighborhood of Pineridge/Westminister Woods. Steps to Sir Isaac Brock public school, parks and the new High School scheduled to open in 2026-2027. Short drive to the University of Guelph, Hwy 401 and all major amenities. Situated on a quiet crescent BACKING ONTO GREEN SPACE. 4 spacious bedrooms upstairs including a master bedroom with his and hers walk-in closets and a four-piece ensuite bathroom. Bright kitchen with quartz countertop and stainless steel appliances. Gas line available on deck for BBQ. Finished WALKOUT BASEMENT with a kitchenette and three-piece bathroom. With a large back deck facing green space, this is the home you have been waiting! Upgrades include: Hardwood Stairs (2017), Roof (2019), Second Level Hardwood Floor (2023), Owned Water Heater (2023), Heat Pump (2023), New Paint (2023), Basement Kitchenette (2023), Dishwasher (2024). (id:61852)
Master's Trust Realty Inc.
81 Strathaven Private
Ottawa, Ontario
Visit the REALTOR website for further information about this Listing. Welcome to 81 Strathaven Private, a bright and inviting upper-level stacked townhome that offers exceptional privacy and beautiful treetop views as it backs directly onto Ken Steele Park. This home features approximately 1,200-1,300 sqft. of comfortable living space and was built in 2004.The layout includes two bedrooms plus a large den, which can easily serve as a third bedroom, office, or studio. A rare highlight of this property is the inclusion of two dedicated parking spaces, each of which can be rented for approximately $95 per month. The open-concept main floor welcomes you with abundant natural light, updated finishes, and a modern floating staircase. The kitchen has been thoughtfully upgraded with quartz countertops, a stylish herringbone backsplash, new sinks and fixtures, and an added coffee station/pantry that provides extra storage and convenience. The entire home features newly updated vinyl flooring throughout, creating a cohesive, modern look from top to bottom. The upper level offers two well-sized bedrooms, a full bathroom, and convenient in-unit laundry. The home has also been freshly painted, making it completely move-in ready. This location is exceptional for commuters and everyday convenience. Downtown Ottawa is just a 10-minute drive away, or approximately 15 minutes by bike. The Cyrville LRT Station is a short walk from the home, and major shopping destinations-including St. Laurent Shopping Centre, Adonis, Decathlon, Food Basics, Costco, Walmart, and Cineplex-are only minutes away. Quick access to HWY 417, the Aviation Parkway, parks, and multi-use paths makes walking, biking, transit, and driving all easy options. (id:61852)
Honestdoor Inc.
50 Stapleton Avenue
Hamilton, Ontario
RENOVATED 2 STRY WITH PARKING in sought after Crown Point Neighbourhood. This one is a must see, the main & upper floors have been totally renovated inside and this offers plenty of natural light. The Liv Rm with electric FP is the perfect place for cozy nights at home The large Eat-In Kitch gives that wow factor, with modern cabinets & hardware, stone counters, modern backsplash and S/S appliances. The The main floor is complete with the convenience of main Flr bed, 2 pce bath and laundry. Upstairs offers 3 spacious bedrooms and a spa like 4 pce bath with separate shower and tub. The Basement offers even more space for the growing family with large Rec Rm, 1 bed, gym and a 3 pce bath. The large backyard w/shed for all your storage needs offers a large deck for BBQs and entertaining, this could be a dream backyard oasis. This fantastic property is close to ALL conveniences such as shopping, schools & transit. Added bonus is this homes offers some new windows, front door & Furnace/AC. MUST SEE!!!! (id:61852)
RE/MAX Escarpment Realty Inc.
351 John Street
Cobourg, Ontario
Freshly Updated & Move-In Ready in the Heart of Cobourg! Completely transformed, this 3+1 bedroom, 3-bathroom semi-detached home offers over 2,000 sq. ft. of beautifully finished living space. The bright, open-concept main floor is ideal for everyday living and entertaining, featuring a stylish living/dining area and a gourmet kitchen with quartz counters, custom wood island with secret drawers, pot filler, water/ice fridge, and a hidden coffee/breakfast bar. Elegant touches include a statement chandelier, glass wine displays, and Aria floor vents, while main-floor laundry adds convenience. Step outside to a new patio and fully fenced backyard, perfect for summer gatherings or relaxation. Upstairs, the spacious primary suite features a spa-inspired ensuite with glass shower and LED mirror. Two additional bedrooms share a 5-piece bathroom with freestanding tub, double sinks, and glass shower, all with custom closets. The finished lower level offers a rec room and extra bedroom, ideal for guests, home office, or gym. Updates throughout include new plumbing, electrical, windows, siding, soffits, gutters, driveway, fencing, grass, sump pump, furnace, A/C, and ductwork. Walk to downtown shops, restaurants, and pubs, or enjoy nearby Cobourg beach, marina, and Highway 401 access. Sellers may take back a mortgage; terms to be determined. This property can also be purchased with 353 John St. (MLS #X12542824). Move in and enjoy Cobourg living at its finest! (id:61852)
RE/MAX Rouge River Realty Ltd.
353 John Street
Cobourg, Ontario
Fully Updated & Move-In Ready in the Heart of Cobourg! Offering over 2,000 sq. ft. of finished space, this 3+1 bedroom, 3 bathroom semi-detached home combines thoughtful design with high-end finishes. The bright, open-concept main floor features spacious living and dining areas anchored by a gourmet kitchen with quartz counters, custom wood island with secret drawers, pot filler, water/ice fridge, and a hidden coffee/breakfast bar. Elegant details like a statement chandelier, glass wine displays, and custom Aria floor vents elevate the space, while main-floor laundry adds convenience. Step out to a brand-new covered deck and fully fenced backyard-perfect for entertaining or relaxing outdoors. Upstairs, the primary suite offers a spa-like ensuite with LED mirror and glass shower, while two additional bedrooms share a 5-piece bath with freestanding tub, double sinks, and glass shower. Each bedroom includes custom closets. The finished basement adds a versatile rec room and an extra bedroom-ideal for guests, office, or gym. Extensive updates include all-new plumbing and electrical (upgraded city water line), new windows, siding, soffits, gutters, driveway, fencing, grass, sump pump, and A/C. Additional features: new doors with iron inserts and keyless entry, upgraded trim, oak staircases with iron spindles, and blown-in attic insulation. Perfectly located within walking distance to downtown Cobourg's shops, restaurants, and pubs, and minutes from the beach, marina, and Highway 401. Sellers may take back a mortgage; terms to be determined. This property can also be purchased with 353 John St. Move in and enjoy Cobourg living at its finest! (id:61852)
RE/MAX Rouge River Realty Ltd.
135 Madison Avenue S
Kitchener, Ontario
INVESTOR ALERT! Prime Fixer-Upper in Desirable Downtown Kitchener! Your next profitable project awaits! This property is a goldmine for investors or a fantastic opportunity for a family to build sweat equity in a highly sought-after, amenity-rich location. The flexible layout features 3 bedrooms upstairs and 2 additional rooms downstairs, perfect for versatile living, an in-law suite, or generating prime rental income. Walk to everything! The location is unbeatable: steps from parks, schools, shopping, and scenic walking trails. Embrace a lifestyle of convenience and natural beauty. Don't miss this exceptional opportunity! Schedule your private viewing today. (id:61852)
Cmi Real Estate Inc.
32 Fennell Street
Southgate, Ontario
Discover the perfect blend of comfort, style, and functionality in this beautifully maintained freehold townhome. Offering the ideal balance between low-maintenance living and the spacious feel of a traditional family home, this inviting property is ready to impress.Step inside to find a thoughtfully designed layout featuring three spacious bedrooms and three well-appointed bathrooms, providing plenty of room for growing families or hosting guests. Rich hardwood flooring flows throughout the main level, creating a warm and elegant foundation for everyday living.The modern kitchen is a true highlight, designed with both style and practicality in mind. Outfitted with high-end finishes and stainless steel appliances, it offers everything you need to cook, dine, and entertain with ease.Bright and welcoming, the main living area is flooded with natural light, thanks to large windows that enhance the airy, open-concept feel. Whether you're enjoying a quiet night in or hosting guests, the space effortlessly adapts to your lifestyle.Upstairs, unwind in the private primary suite, complete with a spa-like ensuite bathroom-the perfect place to relax at the end of a busy day. Two additional bedrooms offer comfort and flexibility, ideal for children, guests, or a home office setup.Step outside to a charming backyard, ideal for enjoying the outdoors in a peaceful, personal setting. This property is more than just a home-it's a lifestyle upgrade waiting for its next chapter. (id:61852)
Sam Mcdadi Real Estate Inc.
101 - 185 Stephen Drive W
Toronto, Ontario
Value & Location! An Oasis in the City! Turn Key Bright S/W 539 Sq Ft Custom 10 year fully Renov. W/current upgrades 1 BR.+ Office/Dressing Rm.in Exclusive Well maintained financially secure Humber Terrace Apartments Co-op. Located on quiet dead end street where Nature is your neighbor in this Stonegate Country like location. Ravine-Woods-Trees--Humber River Bike & Walking Trails and the Lake surround this Co-op on the North and East Sides. Kayaking-Canoeing-Ice Skating Bird Watching- Snapping turtle on the River- watching the Humber River Salmon Run - Snapping Turtle Nesting areas relaxing in the Co-op Backyard or on the River Banks are options weather permitting. Short walk to Berry-Stephen Humber loop bus stop with 5 minute bus ride to Old Mill Subway stop or Bloor West Village. 20 minute subway ride to downtown Toronto. Minutes nearby is QEW W/multiple shopping plazas, close to parks & highways. Well maintained efficiently run financially secure Co-op with special attention to maintaining and upgrading details. Note reasonable inclusive Maintenance &Taxes. Enjoy the life style options between Living in quiet Country like surroundings in this charming Unique 22 unit Co-op with a wonderful community of residents and having the closeness of the City life of Downtown Toronto. It does not get better than this. SEE attached backyard pictorial activities. (id:61852)
RE/MAX Condos Plus Corporation
45 Roulette Crescent
Brampton, Ontario
Welcome to 45 Roulette Crescent-an executive residence blending elegance, comfort, and functionality in one of Brampton's most desirable neighbourhoods. This exceptional 4+2 bedroom detached home showcases premium finishes throughout, including rich hardwood floors, upgraded lighting, and a thoughtfully designed main level ideal for both everyday living and refined entertaining. The gourmet kitchen features granite countertops, built-in appliances, and a bright breakfast area overlooking the serene backyard. The adjoining family room is enhanced with modern pot lights, creating an inviting atmosphere for gatherings. Upstairs, four generously sized bedrooms provide space for the entire family. The luxurious primary suite is a private retreat complete with a spa-inspired 5-piece ensuite. The home also includes a fully finished legal basement apartment with a separate entrance-perfect for extended family or a valuable income opportunity. Located in the prestigious Creditview/Wanless corridor, this home combines style, space, and convenience-just minutes from top-rated schools, parks, and transit. A rare opportunity not to be missed. Basement currently rented for $3,100.00 plus utilities. (id:61852)
Intercity Realty Inc.
106 - 310 Broadway Avenue
Orangeville, Ontario
Set just moments from the heart of downtown Orangeville, this one bedroom plus den residence offers a thoughtfully composed balance of modern living and small-town ease. Positioned along Broadway Street and within easy walking distance to cafés, shops, restaurants, and everyday amenities, the home feels both connected and comfortably removed. Inside, the Madison model reveals a well-considered layout where light and proportion guide the experience from room to room. Large windows draw natural light deep into the living space, creating an atmosphere that feels open yet grounded. The flow is effortless, with a dedicated den offering flexibility for a home office, reading nook, or guest space, quietly set apart.The kitchen is clean-lined and contemporary, anchored by elegant porcelain tile flooring and a refined porcelain tile backsplash that bring both durability and understated sophistication. Designed for both function and calm, the space opens naturally to the living and dining areas, ideal for everyday living or effortless entertaining. From here, step outside to a rare and generous 220 square foot private walk-out patio-an extension of the living space that encourages morning coffee outdoors, evening unwinding, or simple moments of fresh air rarely found in condominium living.The bedroom is serene and well-proportioned, offering ample storage and a true sense of retreat at the end of the day. The modern four-piece bathroom is finished with porcelain tile flooring, echoing the home's cohesive design language. In-suite laundry and individually controlled heating and air conditioning in each room ensure comfort is both seamless and precisely tailored.Completing the offering are a private parking space, storage locker, and convenient visitor parking-details that quietly enhance daily life. This residence is ideal for first time homebuyers, downsizers or those seeking a refined, low-maintenance lifestyle just steps from the charm and vitality of downtown Orangeville. (id:61852)
Royal LePage Real Estate Associates
