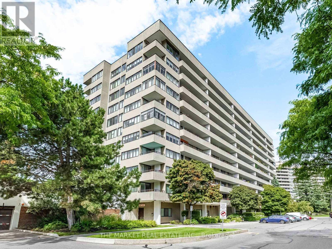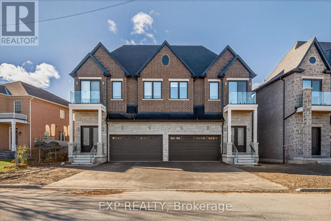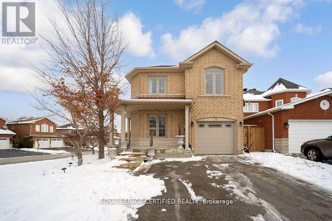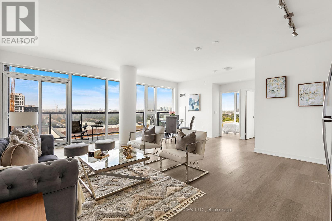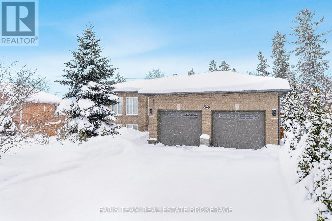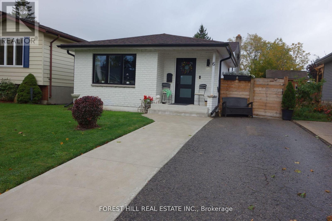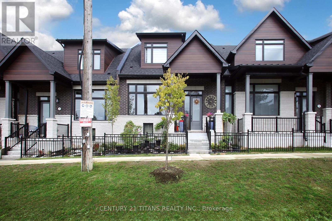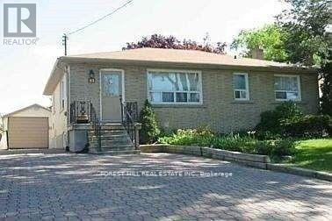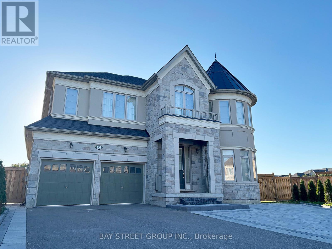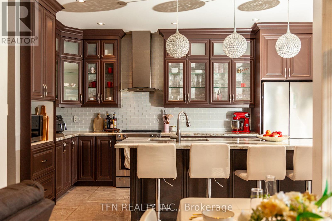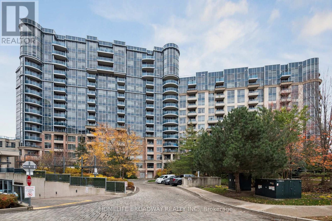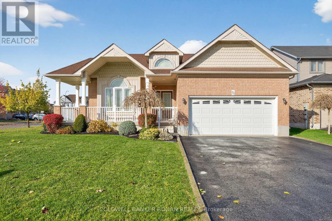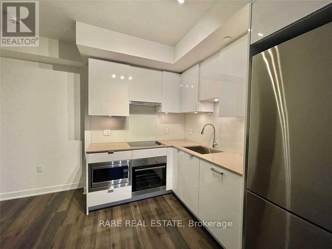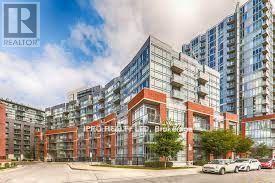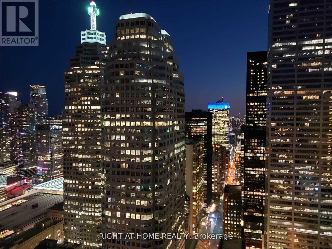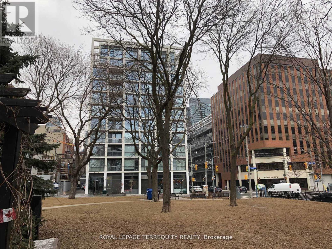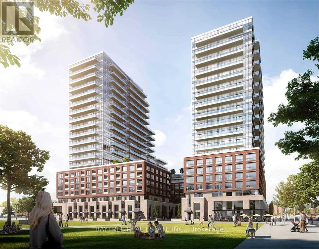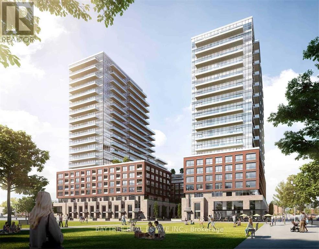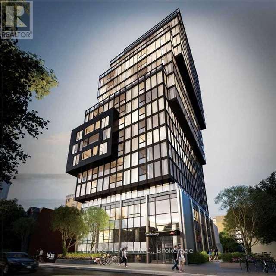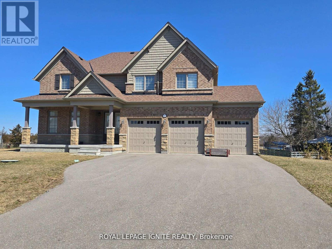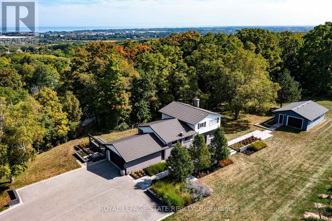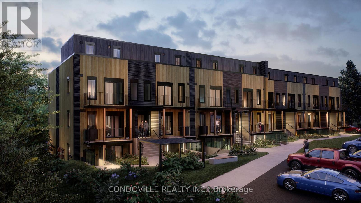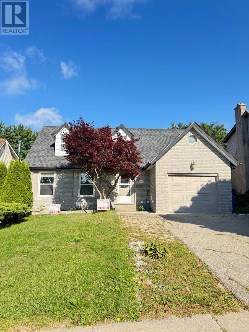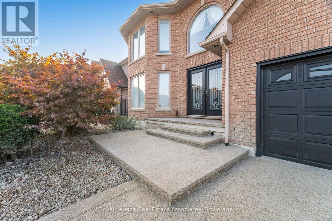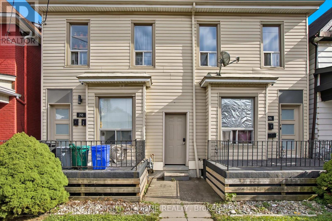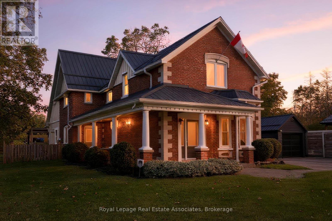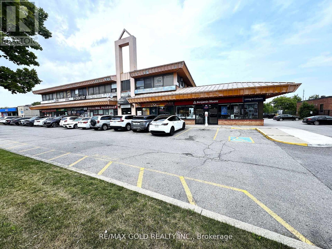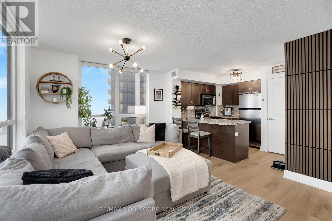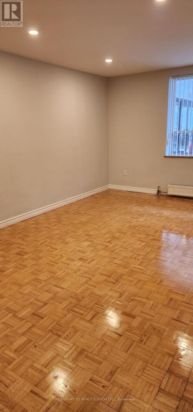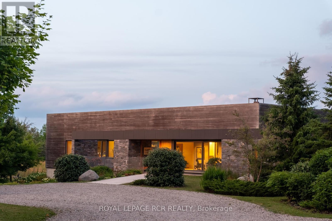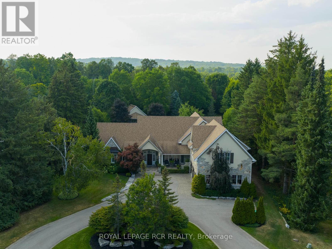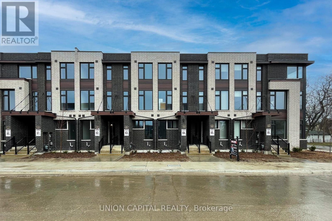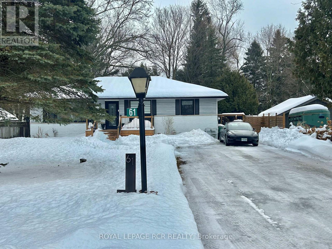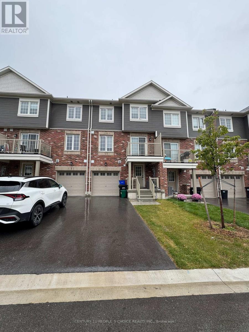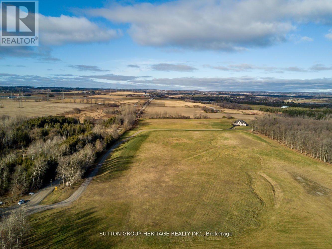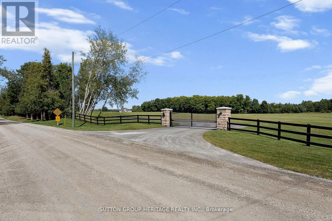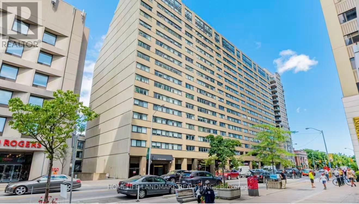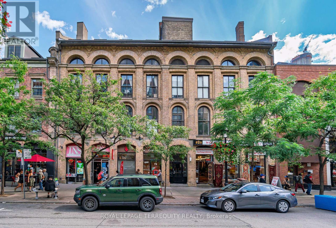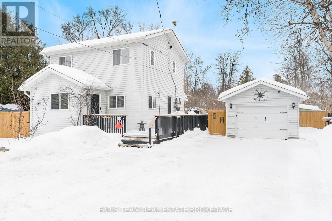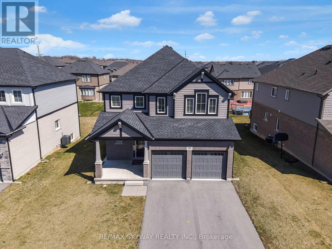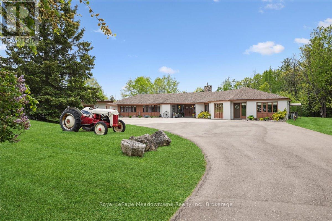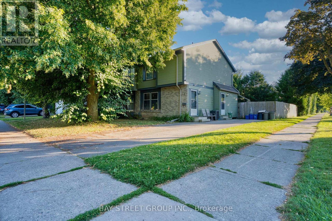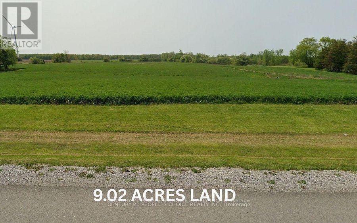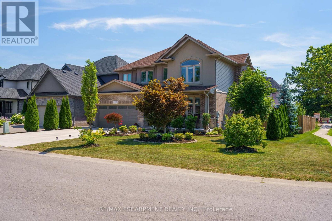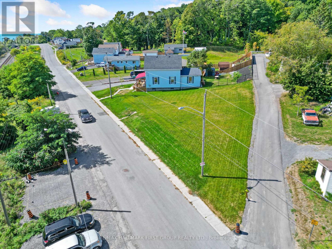507 - 1320 Mississauga Valley Boulevard
Mississauga, Ontario
Welcome to this bright and spacious 2 bedroom, 2 bathroom condo featuring updated flooring and a freshly painted interior in modern, neutral tones. Designed with comfort and style in mind, this home offers an inviting open layout filled with natural light. The primary bedroom includes its own ensuite, while the second bedroom is perfect for guests, a home office, or family living.Ideally located just minutes from Square One Shopping Centre, schools, public transit, and scenic walking trails, you'll enjoy both convenience and lifestyle at your doorstep. This move-in ready condo is perfect for first-time buyers, downsizers, or investors looking for a property in the heart of Mississauga. (id:61852)
The Market Real Estate Inc.
Basement - 6612 Harmony Hill
Mississauga, Ontario
Welcome to the lower level of 6612 Harmony Hill-a spacious 3-bedroom, 2-bathroom basement unit in highly desirable Meadowvale Village. This suite features an open-concept living area, a modern kitchen with full-sized stainless steel appliances, and a private laundry room for added convenience. All bedrooms offer ample space and a functional layout suited for comfortable everyday living.Located in a quiet, family-friendly neighbourhood close to top-rated schools, trails, shopping, and major transit routes, this unit provides convenience, versatility, and quality living. (id:61852)
Exp Realty
20 Country Stroll Crescent
Caledon, Ontario
Bright and Sunlight filled Corner House on a quiet Cres, in a family oriented neighbourhood. No Carpet in whole house, 3 generous sized bedrooms, Finished basement, 2 kitchens, 2 Fridges, 2 Stoves, B/I Dishwasher, B/I Microwave, Washer, Dryer, Tankless Water Heater, Water Softener, Rev Osmosis Sys, All Elfs, All Blinds & California Shutters, Gas Frpl, Cvac, Cac, Alarm Sys, Gdo & Remote, In-Ground Sprinkler System. (id:61852)
Royal LePage Certified Realty
907 - 859 The Queensway
Toronto, Ontario
Step into this brand-new 1,147 sq. ft. 3-bedroom, 2-bathroom condo in Toronto's vibrant West End, where modern comfort and everyday coziness blend seamlessly. With an exceptional 500 sq ft of terrace space. As you enter, you are greeted by soaring 9-foot ceilings and an open-concept layout bathed in natural light from expansive floor-to-ceiling southwest-facing windows. Warm vinyl flooring flows throughout, leading into a sleek, contemporary kitchen with stainless steel appliances and porcelain tile finishes a perfect setting for both daily living and weekend entertaining. The spacious living and dining area is ideal for cozy evenings or hosting friends, while three well-proportioned bedrooms provide comfort and flexibility for families, guests, or a dedicated home office. The private primary suite offers a tranquil escape, complemented by two additional bedrooms that adapt easily to your lifestyle. Beyond your suite, enjoy premium building amenities including a modern kitchen lounge, private dining room, children's play area, full gym, outdoor cabanas, BBQ stations, and a relaxing social lounge. Perfectly situated on The Queensway, you will be steps from Sherway Gardens ,Costco, Sobeys, Cineplex Odeon, and a wide selection of restaurants and entertainment. With public transit, Highway 427, and the QEW at your doorstep, this residence delivers the perfect blend of lifestyle and convenience. (id:61852)
Royal LePage Real Estate Services Ltd.
46 Kell Place
Barrie, Ontario
Top 5 Reasons You Will Love This Home: 1) Well-maintained raised bungalow highlighting large windows allowing for ample natural light and the added benefit of a walkout basement with an in-law suite potential 2) Sprawling home with the potential for a large family in need of two separate living areas with the main level complete with three bedrooms and the basement finished with two bedrooms and a separate kitchen 3) Open-concept main level, perfect for seamless entertaining 4) Established on a pie-shaped lot with a beautiful backyard with lots of room for children to play freely 5) Located in a tranquil neighbourhood, close to all amenities. 1,387 above grade sq.ft. plus a finished basement. (id:61852)
Faris Team Real Estate Brokerage
4033 Boyd Road
Severn, Ontario
This newly built home is awaiting your finishing touches! Enjoy just over 4 acres of privacy, while still being close to other homes, walking distance to Severn River and the Trent Waterway, and only 5 minutes away from Hwy 11! This modern, bright and spacious 3 Bedroom home has so many features! The main floor includes a modern open concept kitchen with a large island that over looks your bright and spacious living room with fireplace and a dining room with patio doors.....plus a beautiful sunroom to enjoy your morning coffee. Off the kitchen is a walk in butlery's pantry with a sink and lots of storage, plus a lovely mud room that has an inside entry to your extra deep garage. The main floor is complete with a separate den and a powder room. Upstairs includes a lovely sized primary room with cathedral ceilings, a walk-in closet with built-ins and a spa like bathroom with a vanity for double sinks, a wet room with soaker tub and 2 shower heads, plus a separate water closet. The 2 other bedrooms have a shared bathroom between them with double sinks and a separate room for the shower/bath and toilet. And.....upstairs laundry! The unfinished basement has so much potential....bathroom is roughed in and there is a separate entrance up to the garage. (id:61852)
Royal LePage First Contact Realty
6 Leslie Drive
Collingwood, Ontario
Great opportunity for wise buyers! Bright and spacious 3 bedroom backsplit with beautifully finished basement. Looks Bigger on the inside!. 2 modern designed bathrooms. Renovated top to bottom. Open concept main floor. White kitchen with waterfall island, quartz counters & Subway tile backsplash. Updated engineered/Laminate flooring, interior doors and trim throughout. Tons of pot lights. Ceiling fan in every BR. Modern windows. Basement office with Barn door, 200amp elec service. Recent furnace and roof. Basement crawl space tightly sealed. Deep driveway fits 3 cars. Fully fenced. (id:61852)
Forest Hill Real Estate Inc.
18 Vern Robertson Gate
Uxbridge, Ontario
Exceptional Luxury Living Beside a Golf Course. Step into impeccably designed living space in this stunning 3 + 2-bedroom House. It has 4-bathroom for your comfort. Professionally finished basement completes with Two (2) private bedroom with 4-piece bath. Can be used as in-law or guest suite. Spent Thousands for upgrades. Central Water Purifier system for the whole house. Primary Master Bedroom on the main floor for your comfort. The House has 10-foot ceilings on the main and 9-foot ceilings on the upper level. Custom Modern Kitchen has large size Centre Table. Custom Zebra Blinds window coverings, light Fixtures throughout. Interlocking in the back entrance and Canopy in the back entrance. Main Floor laundry room and double car Garage with direct access from Main Floor. POTL Fee $255.55 per month. (id:61852)
Century 21 Titans Realty Inc.
Main - 93 Morgan Avenue
Markham, Ontario
Beautiful 3 Bedroom Bungalow Snuggled In The High Demand Thornhill Neighborhood, Perfect For Senior, Families And Young Professionals. Located In Nice Quiet Neighborhood With Large Driveway And Patio. Walking Distance To Yonge St, Minutes To Ttc, 407, 7. Main Floor Only Bsmt Not Included* Utilities are 50/50 with Basement Unit. (id:61852)
Forest Hill Real Estate Inc.
Bsmt 42 Brown Court
Newmarket, Ontario
Welcome To This Bright & Spacious Walk-Out Bsmt Unit With A Private Entrance & Direct Access To The Backyard, Recently Renovated With Modern Finishes, Offering 2 Bdrms With Closets & Large Windows, An Open-Concept Living/Dining Area, A Modern Kitchen With Quartz Ctrtops, Backsplash & S/S Appliances, A Full 3-Pc Bath With Glass Shower & Updated Vanity, Private Laundry With Brand-New Washer & Dryer, Walk-Out To Patio & Backyard, With Pot Lights Thru-Out, Easy-To-Clean Flrs, A Bright Neutral Color Palette, Plus 2 Parking Spaces & All Utilities Included (Water, Hydro, Heat & Gas). Located On A Quiet Cul-De-Sac Corner Lot, This Bsmt Offers Privacy, Minimal Traffic & A Safe Setting For Children. Enjoy The Convenience Of Living Just Minutes From Upper Canada Mall, T&T Supermarket, GO Bus Station, Service Ontario, Southlake Hospital, Shopping Plazas, Restaurants, And Banks. Surrounded By Top-Rated Schools, Parks, And Public Transit, This Home Truly Combines Comfort, Style, And Convenience. (id:61852)
Bay Street Group Inc.
5 Belwood Boulevard
Vaughan, Ontario
Stunning detached home in the desirable Patterson community! Features include a bright open layout, hardwood floors, modern kitchen with upgrades, spacious bedrooms, and a finished basement with private entrance offering income. Enjoy a backyard, double garage, and close proximity to top-rated schools, parks, transit, shopping, and major highways. A rare opportunity in a prime Vaughan location! (id:61852)
Tfn Realty Inc.
253 - 23 Cox Boulevard
Markham, Ontario
A light-filled and well appointed Tridel-built Circa 2 1-bedroom unit located in the Unionville neighbourhood, nestled within the boundaries of top schools in the area (St. Justin Martyr C.E.S., St. Augustine C.H.S., Unionville H.S.), plus school bus route. Very close by to all amenities (supermarket, walk-in clinic, bank, restaurant, post office, churches, etc.) and highways (407, 404). Professionally cleaned and new paint on walls and cabinets. Stainless steel range hood, oven/stove and fridge, built-in dishwasher and stacked laundry set (washer & dryer). (id:61852)
Homelife Broadway Realty Inc.
121 Gray Avenue
New Tecumseth, Ontario
Welcome to 121 Gray Avenue - a charming 2-bedroom brick bungalow in the heart of Alliston! Offering 1,495 sq. ft. of finished living space on the main level, this beautifully maintained home combines modern comfort with timeless appeal. Step inside to a bright, open-concept layout featuring a spacious living area filled with natural light. The eat-in kitchen offers plenty of cabinetry and overlooks the private, fully fenced backyard - ideal for entertaining, gardening, or simply relaxing outdoors. The home's thoughtful design and single-level living make it perfect for downsizers, first-time buyers, or investors alike. The full basement provides endless potential for future finishing - whether you envision a family recreation room, home office, or guest suite. Enjoy a quiet, family-friendly location just minutes from schools, parks, shopping, and all of Alliston's amenities. With a private driveway and inviting curb appeal, 121 Gray Avenue delivers both comfort and convenience in one beautiful package. (id:61852)
Coldwell Banker Ronan Realty
2812 - 195 Redpath Avenue
Toronto, Ontario
Welcome To Citylights On Broadway South Tower. Architecturally Stunning, Professionally Designed Amenities, Craftsmanship & Breathtaking Interior Designs - Y&E's Best Value! Walking Distance To Subway W/ Endless Restaurants & Shops! The Broadway Club Offers Over 18,000Sf Indoor & Over 10,000Sf Outdoor Amenities Including 2 Pools, Amphitheater, Party Rm W/ Chef's Kitchen, Fitness Centre +More! 2 Bed, 2 Bath W/ 2 Balconies. N/W Exposure. Parking & Locker Incld. (id:61852)
Rare Real Estate
305 - 170 Sudbury Street
Toronto, Ontario
2 Bedroom Unit In Trendy Queen West! Located In The Heart Of The City, This Bright Open Concept Suite Offers Open Concept Living/Dining/Kitchen With Walk-Out To Balcony. NEWLY finished Vinyl floors with Generous Sized Bedrooms & 4Pc Bath. Floor To Ceiling Windows. Walk To Shops, Restaurants, Parks, Drake Hotel & Ttc, Transit. Great location for those who work or want to stay in the Toronto area. No Pets & no smoking! (id:61852)
Icloud Realty Ltd.
4707 - 88 Scott Street W
Toronto, Ontario
Prestigious Luxury Residence In The Heart Of The Financial District. Premium 47Fl Suite W/Stunning Panoramic City View. Floor To Ceiling Windows, Rare10Ft Ceilings. Modern Open Concept Kitchen W/Breakfast Bar & Quality Finishes. Spacious Master Bdrm Overlooks Balcony. Ensuite Laundry 1 Storage Locker Included. Great Amenities: 24Hr Concierge, Guest Suites, Residents' Lounge, Indoor Pool, Fitness Studio, Steam Rm & Outdoor Terrace. (id:61852)
Right At Home Realty
909 - 39 Brant Street
Toronto, Ontario
A spacious modern luxury loft style rare corner unit in the Brant Park Condo. Soaring 9 ft concrete ceilings, freshly painted, new flooring, partial concrete walls. Full size cooks kitchen w/gas range, quartz counters, S/S Appliances. w/ ample room for breakfast table. Spacious living/dining. Floor to Ceiling windows, open balcony w/gas BBQ hook up. Deep Soaker Tub in Bathroom. 2 Front hall closets. Close to Entertainment, Fashion and Financial District. Directly across from the park. (id:61852)
Royal LePage Terrequity Realty
334 - 33 Frederick Todd Way
Toronto, Ontario
Welcome to the Residences of Upper East Village, a new addition to the vibrant Leaside neighbourhood! 1 bedroom east-facing units offer a fresh, modern living experience, with laminate flooring throughout, built-in kitchen appliances, and sleek modern finishes. Featuring ensuite laundry and high-speed internet (included), this functional layout is perfect for everyday living.Enjoy the convenience of a dedicated concierge desk and direct access to the LRT line, putting you just minutes from the best that Leaside has to offer. Sunny brook Park is also nearby, providing a tranquil escape amidst the city.The building amenities include a fitness centre, party room, and outdoor terrace - ideal for both relaxation and entertaining. Be among the first to enjoy this freshly finished, never-lived-in condo, available for move-in starting January 1st. (id:61852)
Baytree Real Estate Inc.
414 - 33 Frederick Todd Way
Toronto, Ontario
Welcome to the Residences of Upper East Village, an addition to the vibrant Leaside neighbourhood! 1+Den west-facing units offer a fresh, modern living experience, with laminate flooring throughout, built-in kitchen appliances, and sleek modern finishes. Featuring ensuite laundry and high-speed internet (included), this functional layout is perfect for everyday living.Enjoy the convenience of a dedicated concierge desk and direct access to the LRT line, putting you just minutes from the best that Leaside has to offer. Sunnybrook Park is also nearby, providing a tranquil escape amidst the city.The building amenities include a fitness center, party room, and outdoor terrace - ideal for both relaxation and entertaining. Be among the first to enjoy this freshly finished, never-lived-in condo, available for move-in starting January 1st. (id:61852)
Baytree Real Estate Inc.
1001 - 17 Dundonald Street
Toronto, Ontario
In the heart of Downtown with direct access to Wellesley Subway station. Steps to Yonge street, 9 feet ceiling with floor to ceiling windows in living and bedroom. Modern kitchen with integrated appliances and quarts countertop. Open concept. Close to everything, U of T & TUM. Queens Park, College Park, Hospitals, Dundas Square, Eaton Centre, Yorkville, Restaurants, Shops and much more. **High speed unlimited internet included** (id:61852)
Living Realty Inc.
Kw Living Realty
57 Summer Breeze Drive
Quinte West, Ontario
Fabulous Young's Cove-Prince Edward Estates Biggest Lot With 88 By 172 Feet irregular lot House W/Stone & Brick 4 Bedrooms & 3 Washrooms.9 Ft. Smooth Ceiling, Main Fl With Den/Office & Loft/Family Room On The 2nd Floor. few Upgraded Light Fixtures. Hardwood Floor In Main, Granite Counter Top. Kit. W/Pantry & Servery Area. Primary Br With 5 Pc Ensuite W/I Closet. All Bedrooms Are Bright and spacious. Gas Fireplace, Driveway Can Accommodate 6 Cars. No Sidewalk. The Area Features A Golf Course, An RV campground Area, Trenton Marine, A Beach/Pond, Lots Of wineries to Explore, And Much More. Looking For Triple-A Clients Only (id:61852)
Royal LePage Ignite Realty
4373 Thirty Road
Lincoln, Ontario
Welcome to 4373 Thirty Road, a rare opportunity to own a spectacular estate property set on the edge of the Niagara Escarpment, where panoramic views of Lake Ontario and endless vineyards create a truly breathtaking backdrop. Nestled in the heart of Niagara's renowned wine country, this private oasis offers the perfect balance of tranquility, natural beauty, and sophisticated living. The 1830 sq.ft. sidesplit home is designed to capture the surrounding scenery, with a bright, sun-filled kitchen and dining room that provide unforgettable views of the lake and rolling vineyards. Imagine enjoying your morning coffee while watching the sunrise over Lake Ontario or hosting dinner parties in a setting that feels like a luxury retreat. The thoughtful floor plan features 4 spacious bedrooms and 1.5 bathrooms, making it ideal for both family living and entertaining. The grounds are equally impressive, offering ample space, privacy, and room to dream. A double-car garage and detached oversized 700 sq.ft. workshop provide exceptional versatility, whether for storage, creative projects, or future enhancements. The property's expansive lot ensures a sense of seclusion, all while being just minutes from award-winning wineries, gourmet restaurants, Bruce trail, and the QEW for easy access to the GTA and Niagara Region. With its sought-after location, unmatched views, and timeless appeal, 4373 Thirty Road is more than a home-it's a lifestyle investment and a signature Niagara property rarely found on the market. (id:61852)
Royal LePage State Realty
854 Doon Village Road
Kitchener, Ontario
If you're searching for a modern, brand new townhome in Kitchener, Pioneer Park Towns in the heart of Doon Village is a must-see. This boutique development is thoughtfully designed with just 24 contemporary stacked townhomes, offering an intimate, community-focused living experience rarely found in new construction.Buyers can choose from spacious 2 and 3-bedroom layouts ranging from 689 to 1,220 sq. ft., each crafted with clean modern finishes, functional open-concept floorplans, and smart use of space to maximize comfort and livability. Expansive kitchens, bright living areas, and well-proportioned bedrooms make these homes ideal for everyday living, working from home, or entertaining guests. Select layouts also offer private outdoor spaces, providing a seamless blend of indoor and outdoor living.Perfectly suited for first-time buyers, downsizers, and investors, Pioneer Park Towns delivers an exceptional balance of style, value, and location. Situated minutes from Highway 401, residents enjoy easy access to Cambridge, Waterloo, Guelph, and the GTA, while remaining close to Conestoga College, schools, parks, trails, and everyday conveniences. The surrounding Doon Village community is known for its family-friendly atmosphere, green spaces, and strong sense of neighbourhood connection.Whether you are looking for your first home, a low-maintenance lifestyle, or a smart long-term investment in a growing Kitchener market, Pioneer Park Towns offers modern living without compromise. Book a private showing today to experience the quality, design, and lifestyle this exclusive townhome community has to offer. Exceptional First-Time Buyer Opportunity: Eligible first-time buyers may receive a special purchase credit, effectively reducing the price to $399,900. This limited-time incentive makes Pioneer Park Towns one of the most compelling new-build ownership opportunities in the Kitchener market today. (id:61852)
Condoville Realty Inc.
Basement - 129 Kortright Road W
Guelph, Ontario
Recently renovated basement 2 bedrooms unit. (id:61852)
RE/MAX Real Estate Centre Inc.
100 National Drive
Hamilton, Ontario
Welcome to 100 National Drive - a stunning 2-storey executive residence offering just under 3,400 sq. ft. of beautifully finished living space, plus an additional 2,095 sq. ft. of unfinished basement awaiting your personal touch. Situated on a premium lot with mature greenery and exceptional privacy, this home blends modern sophistication with thoughtful design and family-focused functionality. Step inside to a bright and inviting main floor featuring a seamless, open flow. Enjoy elegant formal living and dining rooms, a warm and welcoming family room with a gas fireplace, and a fully renovated kitchen (2025) showcasing custom cabinetry, quartz countertops, stainless-steel appliances, and a gas stove. A versatile office/flex room with private garage access provides the perfect space for remote work, hobbies, or additional storage. Freshly painted throughout and enhanced with new lighting (2025), the main level exudes comfort, warmth, and contemporary charm. The second floor offers four spacious bedrooms, each equipped with custom closet organizers for maximum convenience. The primary suite boasts a walk-in closet and a stylish ensuite bathroom. Rich hardwood flooring spans the entire upper level, adding timeless elegance and continuity. The lower level provides 2,000 sq. ft. of partially finished space, offering endless possibilities-design a recreation room, home theatre, gym, additional bedrooms, or an in-law suite tailored to your family's needs. Notable updates and features include: Newly paved 6-car driveway (2025), Double-car garage, Newer furnace (2020),Owned HWT, CA Fully renovated kitchen (2025) Located in the highly desirable Gershome neighbourhood on the Hamilton Mountain, this home offers the ideal blend of privacy and convenience-just minutes to parks, top-rated schools, shopping, and major commuter routes. This is a home you will be proud to call your own. (id:61852)
Royal LePage Real Estate Associates
298 Emerald Street N
Hamilton, Ontario
2 bedroom 1 bathroom upper unit available December 1 2025. Spacious living room area with plenty of natural light, large open kitchen complete with stacked washer dryer and modern white countertops and backsplash. A perfect place to enjoy a meal together. 2 well sized bedrooms and an updated 4 piece bathroom complete this unit. Water and gas included in lease price. Electricity is extra. Parking is available for additional fee. Enjoy the ease and access of living in a highly walkable neighbourhood with added convenience of being close to the transit system. (id:61852)
Right At Home Realty
226 Main Street
Erin, Ontario
There is so much to say about this gorgeous renovated century home with an attached office for work from home possibilities! Amazing curb appeal with gracious covered front porch, and the office, beautifully integrated to the house to seem seamless. Totally gutted and renovated since 2009, this home has all the modern tasteful features with all the charm and warmth of the older century home. High ceilings, hardwood flooring, and made bright and sunny with tall windows. Elegant and spacious living and dining room with pot lighting. Cute powder room located under the stairs! In ceiling speaker system can pipe music throughout the main floor - a plus for entertaining! Great kitchen with plenty of counter space, open to the eating area, wet bar with additional fridge, and the games room addition with vaulted ceiling, gas fireplace, heated floors, and walk out to the covered patio overlooking the .625 acre lot. Upper floor offers four bedrooms accessed by two staircases, one from the front hallway, and one from the kitchen. The primary bedroom has built-in closets, an exposed brick wall, and a lovely modern 4 pc bathroom. The three other excellent sized bedrooms share the roomy main bath with double sinks and water closet. All bathrooms have heated floors. The 735 sq ft custom built office, attached to the premises, offers a small business owner the luxury of working from home in a well built, pleasing office with quality materials offering space on the main floor with 2 pc bathroom, and a loft office. Recently built drive shed in the backyard gives you tons of storage space to put lawncare equipment, or would make a great workshop. There is an insulated room on the lower level with stairs up to a loft for more storage, or a gym or studio space. The huge flat backyard, in the past, accommodated an ice rink that all the neighbourhood kids used and loved! There are lovely shade trees and perennial gardens completing this wonderful package. (id:61852)
Royal LePage Real Estate Associates
202 - 7125 Goreway Drive
Mississauga, Ontario
Excellent Location in Malton, Mississauga, Great Street Exposure, Busy Business Area, Second Floor, Very Well Laid Out &Finished Unit Available For Lease, Move In Anytime, One Office And Admin/Reception Room W/Window, Common Washrooms, Access through Elevator & Stairs, Busy Retail Plaza In Malton With Subway, Pizza Pizza, Grocery Store, Pharmacy, Benjamin Moore On Main Floor And Doctors & Other Professional Offices On The Second Floor. Ample Free Customer Parking, Public Transit On Door Steps. Easily Accessible from Major Roads & Highways (427, 407 & 401), Close to Westwood Mall, All major Banks & Food Stores (Tim Hortons, McDonald's, Subway, Pizza Pizza, KFC Etc.) & Pearson International Airport. (id:61852)
RE/MAX Gold Realty Inc.
917 - 1060 Sheppard Avenue W
Toronto, Ontario
Welcome to this Stunning 2+1 bedroom, 2-bathroom open-concept unit at Metroplace! Offering beautiful south-facing views and an exceptionally spacious layout. Thoughtfully upgraded with elegant flooring and stylish wall features throughout. Enjoy the rare convenience of two parking spaces. Building amenities include a gym, pool and golf simulator. Ideally located just steps from Downsview Subway Station and minutes to Yorkdale Mall, highways, and all major amenities. A fantastic opportunity to own a bright, modern, and well-appointed home in a highly desirable location-come take a look at this wonderful unit! (id:61852)
RE/MAX Noblecorp Real Estate
205 - 2202 Weston Road
Toronto, Ontario
Bright and spacious One Bedroom unit in a highly convenient Lawrence and Westonlocation in Toronto. This well-laid-out suite features a large living area with separate dining space,good-size bedrooms, and parquet and ceramic flooring throughout.The modern kitchen offers quartz countertops, a double sink, and excellent storage. Upgraded Washroom.The unit is filled with natural light and offers a comfortable, open feel, perfect for everyday living.parking space and a locker available. Steps to TTC, minutes to Hwy 401, and 400 close to Humber RiverHospital, shopping, parks, and everyday amenities. Ideal for professionals or families seeking space,convenience, and value. (id:61852)
Century 21 Percy Fulton Ltd.
5211 Tenth Line
Erin, Ontario
A soulful modern residence designed to sync with the rhythm of the sun, offering incredible vistas from all spaces & making an effortless connection between indoors & out. Nestled on approx. 98 acres in the bucolic countryside of Erin, bordering Caledon, a long heritage stone wall lined driveway leads to a striking modern masterpiece. Surrounded by organic farmland & woodlands w/ acres of groomed trails, it's a rare find w/ a spectacular 40' pool overlooking the lush landscape & gardens. This remarkable large-footprint family home unfolds w/ a series of dynamic living spaces. 5 bedrooms, 6 bathrooms & over 8500 sq ft including the basement, it is defined by natural materials like heated concrete floors, douglas fir cladded ceilings & stone masonry. A fabulous balance of raw materiality w/ beauty & comfort. The kitchen & dining room are surrounded by glass, connecting the home to the properties incredible sunrises & sunsets. A handsome two-way focal fireplace is in the open-plan living area. The primary wing is a retreat w/ a spa-like ensuite, walk-in closet & a walkout to a garden terrace & the pool. On the other side of the home, several gorgeous sized bedrooms each w/ expansive windows & their own special view. The lower level is a world of its own w/ a separate entrance, home gym, additional family room, & workshop. A thoughtfully designed mudroom w/ custom lockers provides a discreet & organized hub for all gear, from equestrian to ski equipment. Two full baths, including a second primary suite w/ ensuite, create a sanctuary for family or guests. Advanced details include retractable Doepfner windows w/ low emissivity glazing, 6 zone radiant floor heating and central air, geothermal pumps for heating & cooling, PU-foamed wall cavities, commercial grade reflective membrane roof, & a propane powered generator w/ automatic switch. Magnificent in every way, a sanctuary of impeccable design, a place where artistry & comfort come together that truly inspires. (id:61852)
Royal LePage Rcr Realty
84 Kennedy Road
Caledon, Ontario
Timeless elegance meets impeccable craftsmanship in this stunning Cheltenham estate. A rare find, this beautifully built 5+1 bed, 6 bath home in the sought-after Cheltenham community offers thoughtful design & exquisite details throughout. Chefs kitchen blending beauty & practicality, featuring a 48" Wolf gas range, Sub Zero fridge/freezer, Bosch dishwasher, built-in microwave, & custom quarter-sawn oak cabinetry. 5" solid white oak floors create an inviting atmosphere. The natural beauty of tumbled limestone, natural stone & marble in the kitchens, baths, & basement enhances the spaces timeless elegance, combining sophistication w/ comfort. The primary suite is a true sanctuary w/ heated floors, a spa-like steam shower, a romantic soaker tub, a spacious walk-in closet & focal fireplace. Every detail has been thoughtfully considered, from coffered ceilings in the dining room to vaulted ceilings in the family room & sunroom, adding architectural charm & grandeur. The main floor also includes a dedicated office, perfect for WFH or quiet study. Upstairs, 3 beds each w/ walk-in closets. Two share a Jack-&-Jill bath, while the 3rd has its own private ensuite creating private retreats for family & guests. Every detail, from custom millwork & extensive closet systems to solid wood doors, reflects timeless quality. Step outside to a beautifully landscaped yard, complete w/ irrigation system & a grand outdoor stone fireplace. The property boasts nearly an acre of lush grounds, with a 3-car garage plus an additional backyard workshop garage w/ a loft ideal for toys, landscape equipment & hobbies. For added versatility, theres a bright, welcoming 1-bed, 1-bath loft apartment w/ its own entrance, walk-in closet & separate laundry perfect for in-laws or rental income. The finished basement offers even more comfort w/ guest bed & bath, media & game zones, a bar, crafts room, gym, & a ton of storage, creating a warm, inviting and functional space for gatherings & daily life. (id:61852)
Royal LePage Rcr Realty
5163 Fourth Line
Erin, Ontario
Start Your Building Project this year! The ultimate ~2.7 acre building lot in the charming town of Erin! This extraordinary property offers the pinnacle of privacy, nestled back on a quiet road. Enjoy the serenity of nature while still being in close proximity to the fantastic amenities of Erin, Caledon, and all of Halton Hills. Dreamy treelined driveway sets the stage for the perfect building lot. The possibilities are endless on this pristine canvas, ready & waiting for your dream home to become a reality. Bonus: access to professional renderings of a grand traditional home. You've got to see it to believe it! Floor plans and drawings available and waiting for your inspired touch! Turn your dreams into reality by crafting the perfect home in an idyllic setting in this sought-after location. Easy commute to GTA and KW area. Under 20 Min to Go Station. Close to paved road. Fabulous Schools In Erin And The Friendliest Community. Survey Available. 10/10 Vacant Lot That Ticks All The Boxes. (id:61852)
Royal LePage Rcr Realty
Main & Lower - 59 Creekbank Road
Toronto, Ontario
Charming 1-Bedroom, 1-Bathroom 2-Storey Apartment! Bright and stylish living in this thoughtfully designed 2-storey unit featuring laminate floors throughout, a modern kitchen with quartz countertops and stainless steel appliances. Situated on a family-friendly street with a bus stop right at your doorstep, offering easy access to some of Toronto's most desirable destinations. The Junction, High Park, Yorkdale Shopping Centre, and Lawrence Subway Station are all just moments away! Perfect for urban professionals or couples seeking comfort and convenience in a vibrant neighbourhood. No smokers. (id:61852)
Union Capital Realty
61 William Street E
Caledon, Ontario
Modern renovated country bungalow on a private lot surrounded by nature and mature trees. Step inside to modern efficient, clean and bright on a large lot close to all amenities. Over 2000 sq ft of finished living space. Seperate entrance to full remodelled basement. This quiet neighbourhood is perfect and peaceful. Step into the backyard to a 14 x 22 deck with sunken hot tub and views of the fire pit. ** Extras: renovated kitchen with quartz countertops, newer windows, bathrooms, electrical, flooring, plumbing - EV charging outlet, 200 amp panel. Abuts Forks of the Credit Provincial Park, Caledon Ski Club, multiple golf courses. (id:61852)
Royal LePage Rcr Realty
7 Silo Mews
Barrie, Ontario
Move-In Ready 2-Year-Old Freehold Townhouse South Barrie Welcome to this modern 3-storey freehold townhouse offering approximately 1,200 sq. ft. of stylish living space, ideally located near Mapleview Drive & Yonge Street.This home features 3 spacious bedrooms, 2 bathrooms, and a private garage with parking for up to 3 cars no sidewalk, a huge bonus in today's market!Perfect for first-time buyers, growing families, or investors, the flexible main-floor room can be used as a home office, gym, or family room. Enjoy a bright, open-concept layout with a contemporary kitchen, ideal for entertaining and everyday living. Unbeatable Location: 2 minutes to GO Station ideal for commuters, 2-minute walk to school5 minutes to waterfront, 5 minutes to Hwy 400Close to shopping, transit, schools, parks, and major routes, this home delivers convenience, comfort, and long-term value. Freehold No Maintenance Fees Prime Location A must-see opportunity book your showing today! (id:61852)
Century 21 People's Choice Realty Inc.
2100 Taunton Road
Clarington, Ontario
Opportunity Is Knocking! Country Estate 41 Acres With Approximately 7,000 Sq.Ft. Finished Executive Bungalow. Business Opportunity With Approved Zoning For Driving Range, Mini Golf + 2,400 Sq.Ft. ProShop/Restaurant. Home Features Open Concept Design With 12' & 14' Ceilings In Great Room And Dining Room. Gourmet Kitchen, 16' Granite Counter-Tops, Stainless Steel Appliances. 6 Bedrooms And 6 Bathrooms. Frontage On Taunton Road 30 Acres Is For Driving Range (View Attachments For Site Plan). Seller has detailed plans for Driving Range and Restaurant Business for the property. Next to Ramps for Hwy 418. Ideal Investment to Live and Operate a profitable business in a prime Location. Gated Entry. (id:61852)
Sutton Group-Heritage Realty Inc.
2100 Taunton Road
Clarington, Ontario
Country Estate Property With Executive Style Bungalow Approximately 7,000 Sq.Ft. Finished. Walkout Basement Features Open Concept Great Room, Dining Room With 12' & 14' Ceilings, Gourmet Kitchen, 16' Granite Counter-Tops, Stainless Steel Appliances. Master Retreat With 5pc Ensuite. Spacious Bedroom With Ample Closets And Lots Of Natural Light. 2nd Kitchen With Maid/In-Law Quarters. 6 Bedrooms, 6 Bath Home. Great For Large Family! View Attachments For Site Plan. View Virtual Tour. Extras:41 Acres Zoned For Driving Range, Mini Golf & Restaurant. Close To Ramps For Hwy 418. Ideal Investment To Live And Operate A Profitable Business In Excellent Location. Possible Future Estate Home Development. Gated Entry. (id:61852)
Sutton Group-Heritage Realty Inc.
411 - 360 Bloor Street E
Toronto, Ontario
Be amazed by the generous space this inviting apartment home offers! Enjoy a brand-new toilet and entertain six at a sit-down dinner. The bedroom easily accommodates a king-size bed and workspace. Elegant improvements and tasteful decor throughout. South-facing windows overlook the Greenwin Square roof garden. Prime Rosedale location offers the best of city living - extensive facilities, a beautiful lobby, a ravine-view roof terrace, and easy subway access. (id:61852)
Homelife Landmark Realty Inc.
914 - 60 Tannery Road
Toronto, Ontario
Welcome to the vibrant Canary District! This bright and spacious 1-bedroom + den suite offers modern urban living in one of Toronto's most sought-after communities. The open-concept layout is filled with natural light and features a contemporary kitchen with built-in appliances, ideal for both everyday cooking and entertaining. The large den provides flexible space for a home office or additional seating area, while the generous balcony is perfect for relaxing or enjoying your morning coffee. Situated in a quiet, well-connected neighbourhood, you're just minutes from Go Transit, George Brown College, the Distillery District, and iconic Toronto landmarks like the CN Tower and Rogers Centre. With easy access to TTC streetcars, top-rated restaurants, cafes, fitness studios, parks, and waterfront trails, this location offers the best of downtown convenience with a community feel. *Please note that the photos are from the previous listing. (id:61852)
RE/MAX Plus City Team Inc.
409 - 81a Front Street E
Toronto, Ontario
Welcome to Unit 409 at the historic St. Lawrence Market Lofts, offering a rare opportunity to own a truly one-of-a-kind space in one of Toronto's most vibrant and desirable neighbourhoods. This stylish and functional 1-bedroom + den loft showcases soaring ceilings with skylights, exposed brick and beam, and an open-concept layout designed for both comfort and entertaining. The spacious primary suite is a private retreat complete with its own bathroom, while the additional powder room and versatile den provide convenience and flexibility. Set within an intimate, boutique building full of character, residents enjoy a unique sense of privacy and charm while being just steps from the world-famous St. Lawrence Market, shops, cafes, and transit. This loft perfectly blends authentic urban character with modern living. (id:61852)
Royal LePage Terrequity Realty
109 Ellen Street
Tay, Ontario
Top 5 Reasons You Will Love This Home: 1) Discover an ideally located detached home rebuilt from the ground-up in 2011, where a short refreshing walk leads you to local amenities and the water, all anchored by the convenience of a spacious two-car garage 2) Set on an impressive 101'x199.77' fully fenced lot, this property offers a sense of privacy and escape, with thoughtfully defined entertaining areas and a quiet rear deck perfect for unwinding 3) Inside, two large and sunlit bedrooms invite relaxation, each with wall-to-wall closets and the exciting potential to create your own ensuite sanctuary if desired 4) The heart of the home unfolds in an open-concept living area, where upgraded appliances and a warm, welcoming eat-in kitchen make everyday moments and gatherings feel effortless 5) Thoughtful upgrades throughout, including an on-demand water heater, paved driveway, battery backup system, and more, add comfort, convenience, and peace of mind to this charming retreat. 1,164 above grade sq.ft. plus an unfinished basement. (id:61852)
Faris Team Real Estate Brokerage
27 Monarch Street
Welland, Ontario
Welcome to 27 Monarch Street, a beautifully maintained home located in one of Welland most desirable neighborhoods. This property offers a perfect blend of comfort and functionality with spacious principal rooms, an open and inviting layout, and plenty of natural light throughout. The kitchen is designed for both everyday living and entertaining, with easy access to the backyard Ideal for gatherings and relaxation. Upstairs you'll find generous bedrooms and a well-appointed primary suite, perfect for families or down sizers alike. The lower level provides additional living space with great potential for are creation room, home office, or guest accommodations. Conveniently located near schools, parks, shopping, and highway access, this home is move-in ready and waiting for its next chapter. (id:61852)
RE/MAX Skyway Realty Inc.
10632 Fifth Line
Milton, Ontario
A Once-in-a-Lifetime Countryside Estate where Architectural Prestige Meets Natural Beauty. Tucked away down a sweeping drive through a majestic forest, this exceptional estate offers a rare blend of architectural pedigree, timeless design, and serene country living. Designed by renowned architect Grant Whatmough, celebrated for his iconic mid-century modern vision, this sprawling bungalow is a masterpiece of craftsmanship and innovation. Set on over 33 acres of a pristine mixed-terrain horse farm, the property is a nature lovers dream, with private trails, rolling fields, and various peaceful vistas. The thoughtfully designed 6-bedroom split layout is an early showcase of contemporary architecture, perfectly suited for extended families or those seeking space and privacy. Every inch of the home reflects care and quality, with numerous updates including Cranberry Hill Designed Kitchens, baths, and a recently added in-law suite. The design allows a seamless interaction to nature with panoramic window views and numerous walk outs. A one-bedroom studio apartment attached to the 4-car garage offers flexibility for guests, multigenerational living, or rental income. Enjoy an impressive 5 stall barn with 4 paddocks for equestrian pursuits or creative endeavors, a resort-style round pool, a cozy wood fire in the spectacular pergola, hot tub, and room to breathe and grow. This is more than a home, its a legacy estate built for generations. Come experience the perfect balance of elegance, tranquility, and function. Opportunities like this don't come twice. Reach out to schedule your private viewing and step into the extraordinary. (id:61852)
Royal LePage Meadowtowne Realty Inc.
1 Ranchwood Crescent
London North, Ontario
Welcome to this beautiful, clean, well-maintained home in London Whitehills, perfect for couples or small families. This property features 3 bright bedrooms and 1.5 bathrooms, new finished basement, nice backyard, formal dining area, large living room, and 3 parking spaces. Good-ranking school. Conveniently located near public transit. A walking distance to school, park, shopping mall, etc. YMCA Child Care is just across the street. Affordable price, looking for AAA tenants! Don't miss this opportunity, book your showing today! (id:61852)
Bay Street Group Inc.
3718 Rainham Road
Haldimand, Ontario
Potential ! Potential !! Incredible Opportunity to own Desirable 9.02 Acers Residential Building Lot , 319.98Ft Of Paved Road Frontage . Located Mins west Of Selkirk - 45 Min From Hamilton, Hwy 403 - 15 Mins East Of Port Dover - Near Lake Erie. Paved Road Frontage Enough Acreage For "Small Hobby Farm". Driveway W/Culvert Installed & Utility N/Gas At/Near Lot Line. Possible to Build Dream Custom Home !!! (id:61852)
Century 21 People's Choice Realty Inc.
8952 Black Forest Crescent
Niagara Falls, Ontario
Welcome to 8952 Black Forest Crescent, Niagara Falls - a stunning, custom-built home tucked away on a quiet cul-de-sac in the sought-after south end of Niagara Falls. Step inside to a thoughtfully designed layout that begins with a spacious, foyer, set apart from the main living areas to create a welcoming entrance. To the right of the foyer, a large formal dining room bathed in natural light provides the perfect setting for hosting family and friends. The bright, open-concept main floor is enhanced by expansive windows and designer lighting, creating a warm and inviting atmosphere throughout. At the heart of the home, the gourmet kitchen features upgraded countertops, a generous island ideal for casual dining, and premium appliances. Just beyond the kitchen, a well-appointed butler's pantry offers additional counter space, built-in storage, and a wine rack-combining convenience with style. The living room boasts a gas fireplace with built in cabinets. Upstairs, the luxurious primary suite is a private retreat complete with a walk-in closet with built in organizers and a spa-like ensuite featuring a glass shower, a deep soaker tub, in floor heating, and a modern vanity. Three additional spacious bedrooms and a beautifully finished main bathroom complete the upper level. Outside, enjoy your own private oasis with a covered porch, perfect for both relaxing and entertaining. Located in one of Niagara Falls' most desirable communities, this home offers easy access to top-rated schools, parks, shopping, and major highways. Truly a must-see property! (id:61852)
RE/MAX Escarpment Realty Inc.
14 Alexander Street
Port Hope, Ontario
An Exceptional Lakeview Opportunity - Ready for Your Vision. Set in a serene lakeside location, this unique, cleared building lot offers an incredible opportunity to create your dream home or explore the potential for multi-family living or rental income. Perfectly positioned within town limits, you'll enjoy both the tranquility of lake views and the convenience of nearby amenities, transit, and parks. The property has already undergone significant preparation - the former home was professionally removed at the seller's expense, and the land has been fully remediated. Located in a highly desirable neighbourhood surrounded by beautifully updated homes and greenspace, this lot is a rare find for those looking to build in a sought-after area. With services available at the lot line and R2-1 zoning, buyers have the flexibility to construct a single-family home or consider a development project with the potential for two or possibly three townhomes (subject to municipal approvals). Whether you choose to build your forever home or invest in a new development, this versatile and scenic property provides the perfect foundation to bring your vision to life. (id:61852)
RE/MAX Hallmark First Group Realty Ltd.
