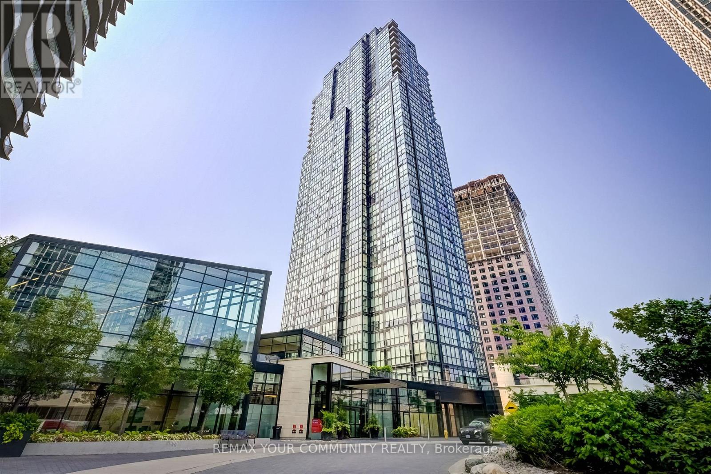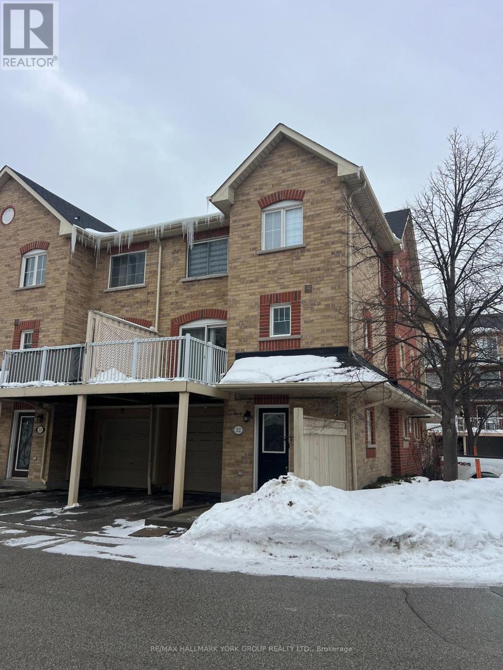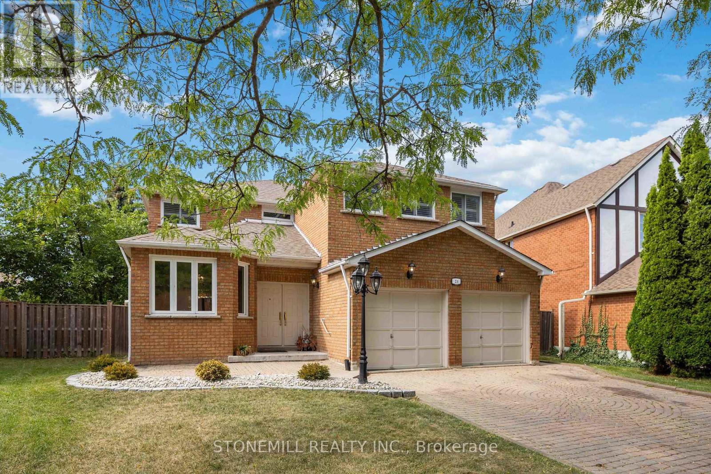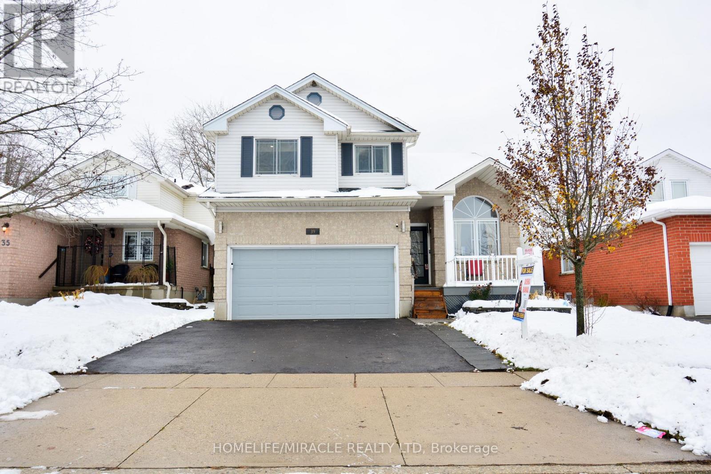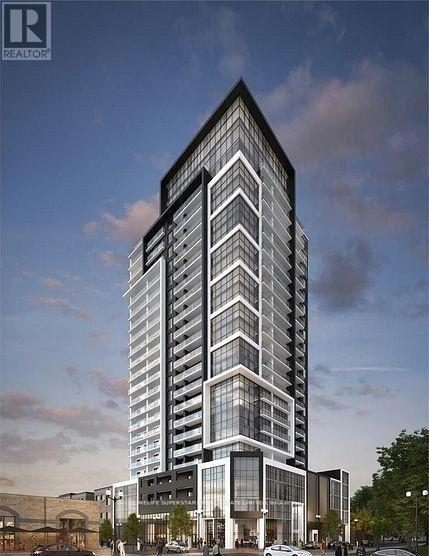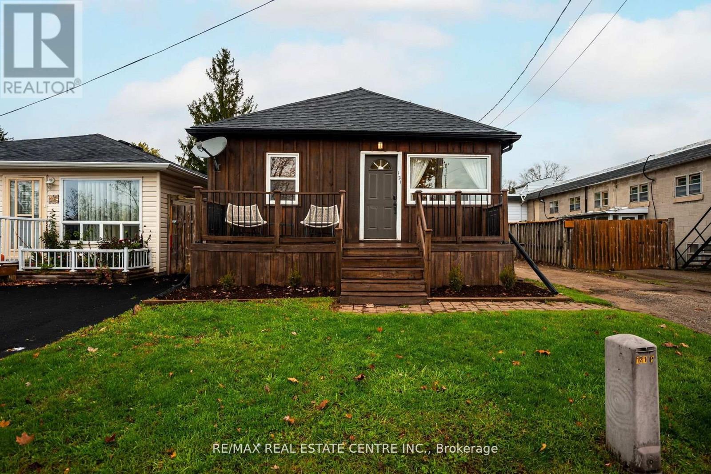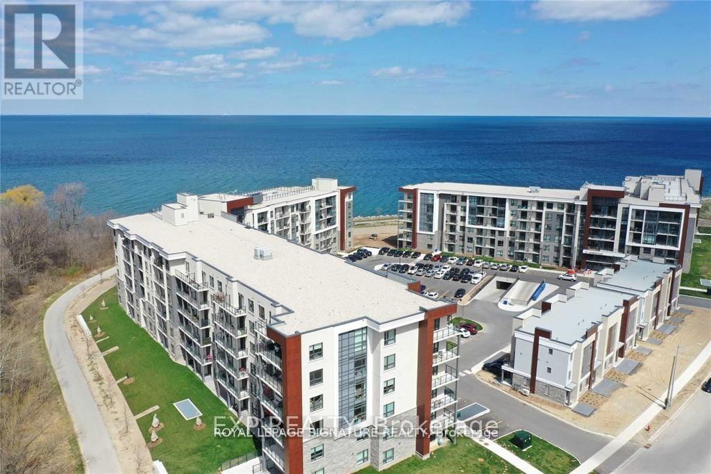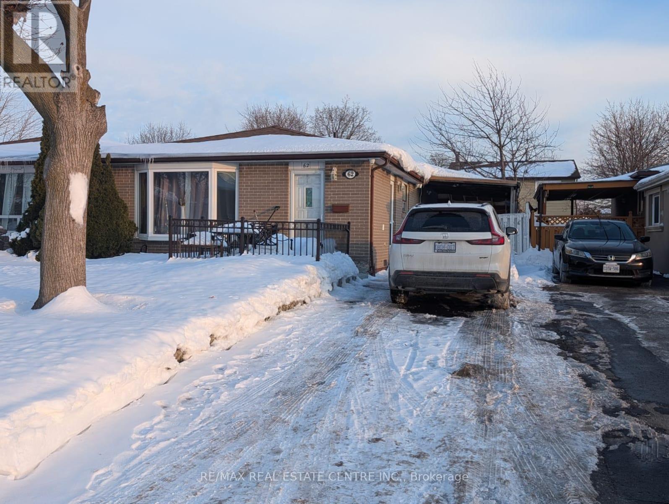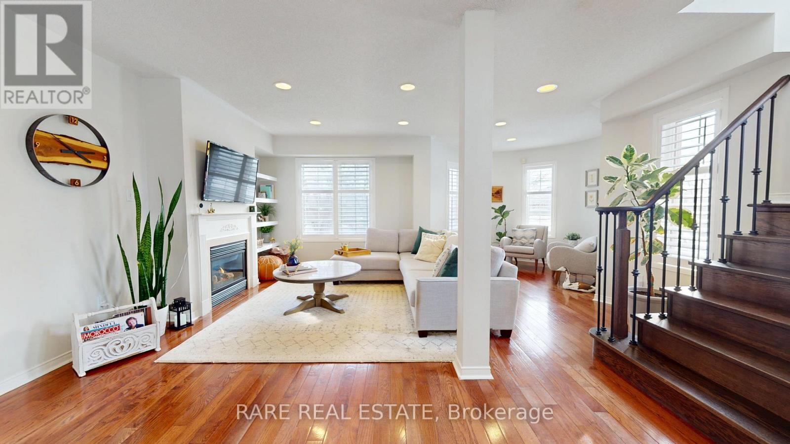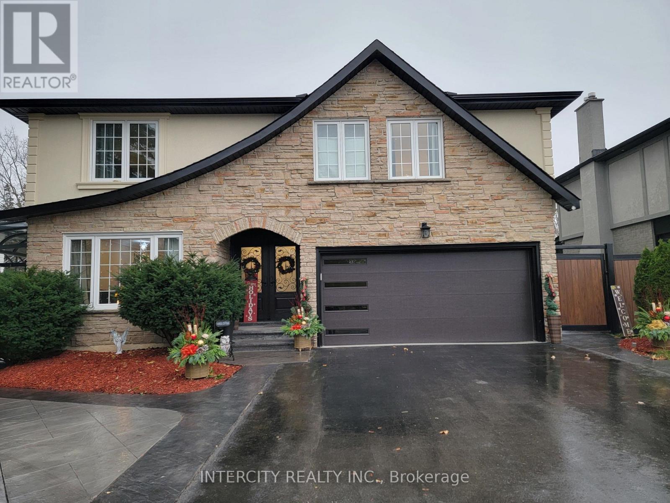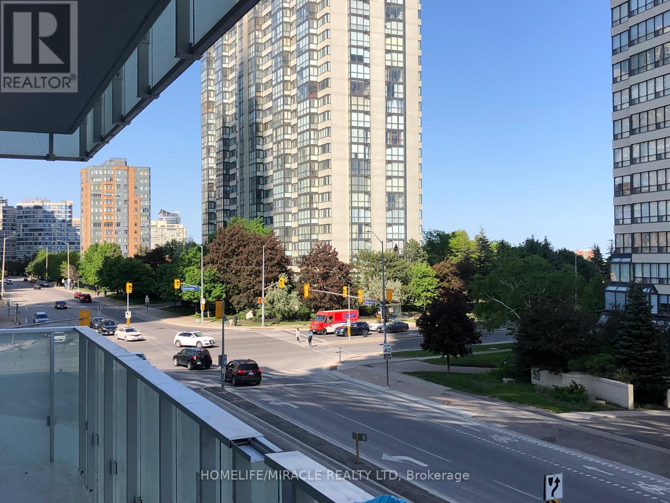1503 - 2910 Highway 7 Road W
Vaughan, Ontario
Welcome To EXPO 2 -Resort Like Complex* In Prime Vaughan Location! Steps To New Subway! Spacious And Bright Corner Unit ,2 Bdrm. 2 Baths, Plus Solarium- for Your Home Office. This Unit Offers Breath Taking Unobstructed S/E Views and lots of Natural Light Flowing In!!9'Ceilings, With Floor To Ceiling Windows and Functional Layout- Open Concept Living space. Upgraded Kitchen -Granite Counter Tops and Centre Island- S/S Appls .Close To York University, shopping -Famous Restaurants- Immediate Access To HWY 407-400 Vaughan Mills and Much more. Fantastic Amenities that includes 24Hr Concierge, Security and Visitors Parking. (id:61852)
RE/MAX Your Community Realty
32 - 1175 Valley Farm Road
Pickering, Ontario
Welcome to this beautifully renovated end-unit townhome that feels more like a semi, offering extra privacy, natural light, and modern comfort. This immaculate home features 3 spacious bedrooms, 2 full 4 pc bathrooms, and a thoughtfully designed layout ideal for professionals or families. Enjoy a bright, open-concept living and dining area, showcasing tasteful upgrades throughout and a warm, contemporary feel. The renovated kitchen offers ample storage and workspace, perfect for everyday living and entertaining. Direct access from the garage into the home adds everyday convenience, while 1 garage parking space plus 1 driveway spot ensures hassle-free parking. Located in a quiet, family-friendly community, this home is minutes from excellent amenities including Pickering Town Centre, grocery stores, parks, schools, restaurants, and public transit, with easy access to Hwy 401 and GO Transit for commuters. Literally beside Chestnut Hill Developments Recreation Complex. Close to walking trails and green spaces, making it ideal for an active lifestyle. (id:61852)
RE/MAX Hallmark York Group Realty Ltd.
24 Soho Crescent
Markham, Ontario
Welcome to 24 Soho Crescent - A rare opportunity to own in this neighbourhood at this price point. This spacious and well-maintained family home sits on a rare pie-shaped lot in a quiet, family-friendly crescent, offering the perfect blend of space, comfort, and location. With 4 bedrooms and 3 bathrooms, this is the one you've been waiting for. The expansive backyard provides endless possibilities - ideal for outdoor entertaining, a future pool, or creating your own private garden oasis. The main floor features bright and generous principal rooms, including a formal living and dining area, a sun-filled eat-in kitchen with walkout to the backyard, and a cozy family room with fireplace. Upstairs, the large primary suite offers a walk-in closet and private ensuite, while three additional bedrooms provide plenty of space for family, guests, or a home office. The unfinished basement with above-grade windows presents outstanding potential, including the opportunity for a future walkout or in-law suite. Recent upgrades include a new tankless water heater and updated bathrooms for added comfort and peace of mind. Located in one of Markham's most desirable neighbourhoods, this home is steps to Central Park Public School and within the coveted Markville Secondary School district, and close to parks, transit, shopping, and Markham Stouffville Hospital. Don't miss your chance to make this exceptional home yours. (id:61852)
Stonemill Realty Inc.
39 Endeavour Drive
Cambridge, Ontario
Welcome to 39 Endeavour Drive-a beautifully maintained home. Step inside to an updated kitchen that opens to a cozy sunken living room, perfectly connected to a spacious dining room-an ideal layout for hosting family and friends. This home is filled with thoughtful features and updates, including newer windows and doors, updated flooring, four fireplaces (2 natural gas + 2 electric), a smart thermostat, smart doorbell, and a large deck with a custom-built gazebo-just to name a few. The second floor boasts three generously sized bedrooms for your growing family, along with a 5-piece bathroom that is conveniently connected to both the primary bedroom and the common hallway. The fully finished basement offers a large rec room, abundant storage, and a spacious three-piece bathroom-big enough to accommodate a sauna. From the main floor, walk out through the sliding doors to your private backyard oasis, complete with perennial gardens, ample seating areas, and a peaceful atmosphere you'll enjoy year-round. Located in the highly sought-after Hespeler community, you're just minutes from schools, parks, and all amenities. Furnace, AC, and humidifier were newly replaced in 2024, Shingles were replaced in 2015 and the driveway was completed in May 2025. Don't miss out-book your personal showing today! (id:61852)
Homelife/miracle Realty Ltd
1605 - 15 Queen Street S
Hamilton, Ontario
Location, location, Location to live In Hamilton Core! Two years old Building. Minutes to LRT, Hwy 403, QEW, McMaster University, Mohawk College, Shopping, Hospital, Go Station, Restaurants & Cafes. The unit has Laminate Flooring, 9 Ft Ceilings, Stainless Steel Appliances, Storage Locker. Walk Out To a Private Balcony with/ Remarkable View. Amenities include a gym, Yoga Studio, Deck & Rooftop Terrace. Concierge service on site. THE UNIT WILL BE PROFESSIONALLY CLEANED BEFORE THE BEGINNING OF THE LEASE. (id:61852)
Homelife Superstars Real Estate Limited
121 Proton Street N
Southgate, Ontario
Welcome to this charming and well-maintained 2-bedroom bungalow in the growing community of Dundalk! Perfect for first-time buyers or downsizers, this move-in-ready home offers a blend of modern updates and classic comfort. The bright, modern kitchen features new quartz countertops, updated fixtures, and newer appliances (2020). The bathroom has been tastefully renovated with contemporary finishes, while beautiful hardwood flooring flows through the living room and bedrooms, creating a warm and inviting atmosphere. Freshly painted throughout, this home is ready for you to move right in. Enjoy morning coffee or evening relaxation on either the front or back deck, both overlooking a spacious and private backyard-ideal for entertaining or simply unwinding in peace. Major updates include roof (2020), furnace (2024), A/C (2022), water softener (2020), and newer deck (2025). Located in a friendly and growing community, this home offers small-town charm with all the modern comforts. Don't miss your opportunity to own this affordable, turnkey home in Dundalk-your perfect next move is here! (id:61852)
RE/MAX Real Estate Centre Inc.
321 - 125 Shoreview Place
Hamilton, Ontario
Welcome to Sapphire Condos. This beautifully designed 1 bedroom + den suite includes parking and a locker and offers 688 sq. ft of bright, functional living space. Floor-to-ceiling windows flood the home with natural light, complementing the open-concept layout and walk-out to a private balcony. The spacious bedroom features a walk-in closet, while the den provides an ideal work-from-home setup or flexible living area. Finished with upgraded quartz countertops, a modern vanity, and in-suite laundry, this condo delivers both style and convenience. Perfectly situated on the shores of Lake Ontario with quick access to the GO Station, QEW, and Lincoln Alexander Parkway, making it an excellent choice for commuters and waterfront lifestyle seekers alike. (id:61852)
Exp Realty
62 Flamingo Crescent
Brampton, Ontario
Well-maintained 3+1 bedroom backsplit semi-detached home located on a quiet, family-friendly crescent in the desirable Southgate community of Brampton. Rare 3 Piece Ensuite in bedroom. Total 3 Bathrooms. Bright and spacious layout featuring hardwood floors on the main and upper levels, a sun-filled living and dining area with bay window, and generously sized bedrooms. Finished basement includes an additional bedroom, living area, kitchen, and full 4-piece bathroom-ideal for extended family or in-law potential with walk up separate entrance. Private driveway with parking for 3 cars plus 1 car port space. Conveniently located close to schools, parks, shopping, transit, and major highways. Flexible possession available. (id:61852)
RE/MAX Real Estate Centre Inc.
8 - 619 Evans Avenue
Toronto, Ontario
Welcome to 619 Evans Ave, Unit 8 in the heart of Sherway Village, a beautifully maintained townhouse that offers an exceptional amount of space with a warm, welcoming feel throughout. Surprisingly large and full of character, this home is perfect for those who want room to relax, gather, and truly settle in. The open-concept living and dining area features hardwood floors and flows effortlessly onto a spacious private balcony, creating an ideal space for quiet mornings, casual dinners, or hosting friends. The kitchen blends style and functionality with stainless steel appliances, quartz countertops, a gas stove, and a gas BBQ hookup, making everyday living and entertaining feel easy and natural. Upstairs, two generously sized bedrooms, each with its own 4-piece ensuite and walk-in closet, offer comfort and privacy, perfect for unwinding at the end of the day. A main-level den adds flexibility, whether used as a home office, reading nook, or additional living space. Thoughtful updates include hardwood flooring in the office, bedrooms, and stairs (2019), furnace (2020),oven (2020), Roof Shingles (Sept 2018) and air conditioning (2022). With its blend of space, charm, and quality upgrades, this lovely townhouse truly feels like home the moment you walkthrough the door. **Open House February 7th & 8th (Sat/Sun) 2:00PM- 4:00PM. ** (id:61852)
Rare Real Estate
172 Bell Air Drive
Caledon, Ontario
Exceptional Detached Home on a 12,000 Sq Ft Lot in the Heart of Bolton. Welcome to this stunning 2-storey fully detached home situated on a rare flat lot backing onto a serene ravine. Completely rebuilt interior and custom-renovated just 4 years ago, this home offers luxury, space, and functionality minutes from all amenities. Featuring a resort-style backyard with an in-ground pool, jacuzzi, stamped concrete, outdoor kitchen and an expansive 1,500 sq ft maintenance-free vinyl deck with forever vinyl fencing - perfect for entertaining or relaxing in total privacy. Inside, enjoy a thoughtfully designed layout with second-floor laundry, a modern kitchen, and quality custom finishes throughout. The walk-out basement apartment includes 2 bedrooms and a full bath, ideal for extended family or rental income. (id:61852)
Intercity Realty Inc.
2608 - 3900 Confederation Parkway
Mississauga, Ontario
Welcome To M City 1 condo, Luxury 2Br Suite In The Heart Of Mississauga. Absolutely Stunning 26th Floor Suite. Sun-Filled W/Soaring 9 Ft Ceiling & Functional Unit W/Private Split Bedroom Layout, Spacious Open Concept Living Area, Modern Kitchen W/Top Of The Line Appliances, Quartz Countertops, Paneled Fridge, Beautiful Laminate Floors Throughout, Walkout To Expansive Balcony. 743 Sq Ft (629 Interior+114 Balcony As Per Builder Floor Plan), Private EV Charger parking. Condo Amenities including swimming Community BBQ, Exercise room, Game room, GYM, ice skating ring. pool, party/meeting room, playground, recreation room, Sauna, study room, visit parking. In addition, this condo is in minutes walking distance to Mississauga City Hall, Celebration Square, Mississauga Library, Square one shopping mall, Restaurants, YMCA, Sheridan, and Mohawk colleges (Mississauga), ~5km to UTM and ~3km to Golden Square Center (id:61852)
Aimhome Realty Inc.
210 - 3883 Quartz Road
Mississauga, Ontario
Welcome to Mississauga Downtown living. Stunning 2 bedrooms condo on the 2nd floor, with 147 sqft balcony. Abundance of natural light streaming through the large windows, illuminating the spacious open-concept living area. The modern kitchen features Stainless Steel appliances, beautiful countertops, & ample cabinet space, perfect for everyday modern living. Walking distance to Square One Mall, YMCA, Library and Celebration Square. Close to Major Hwys and public transit at the door step. (id:61852)
Homelife/miracle Realty Ltd
