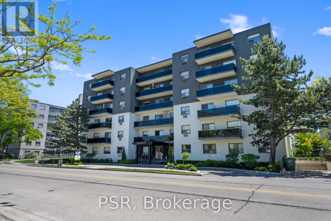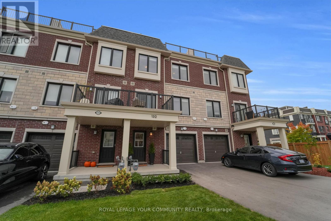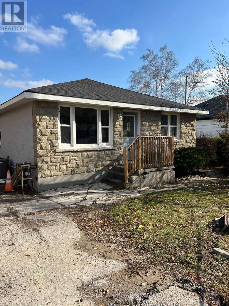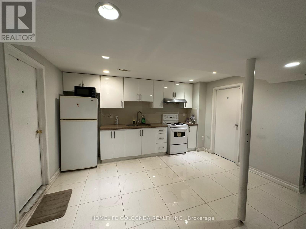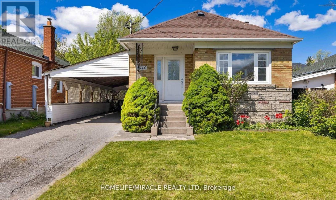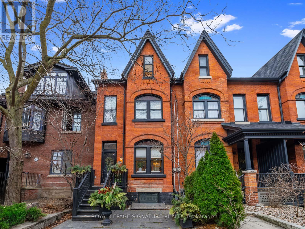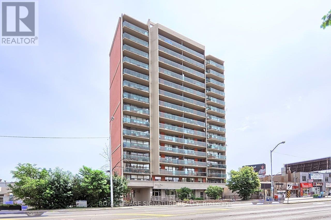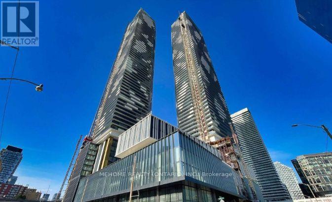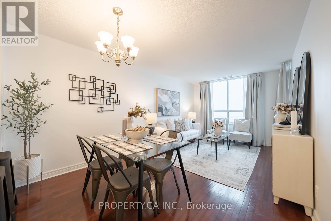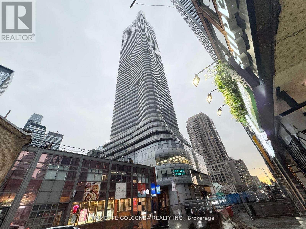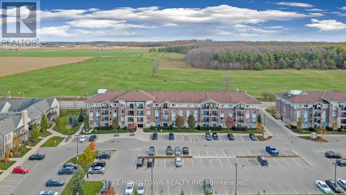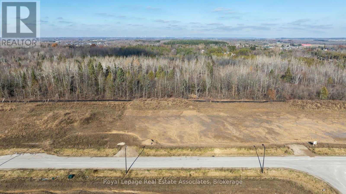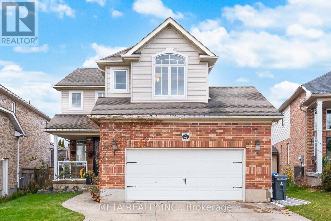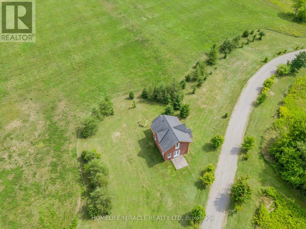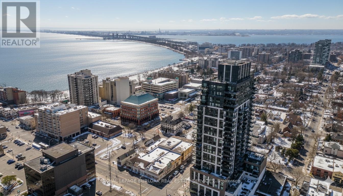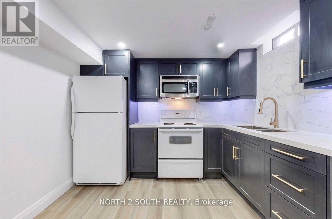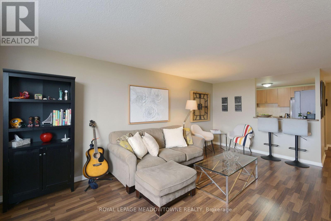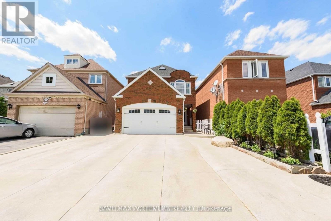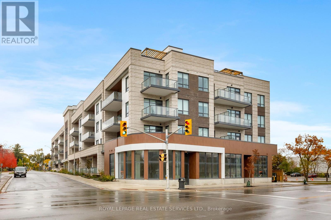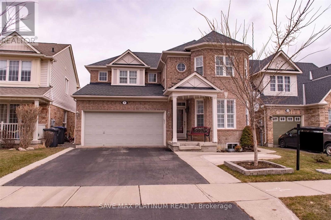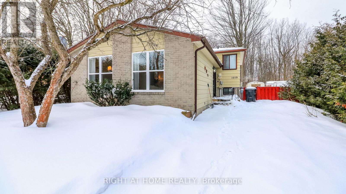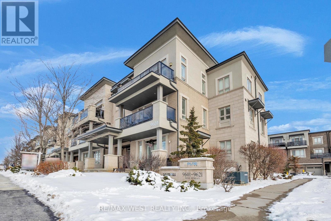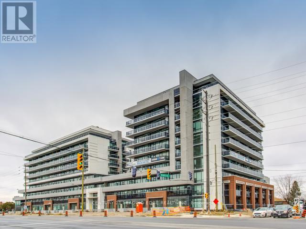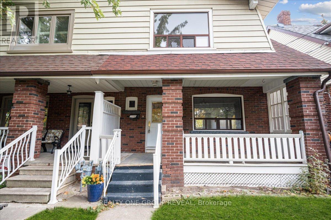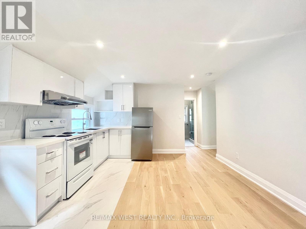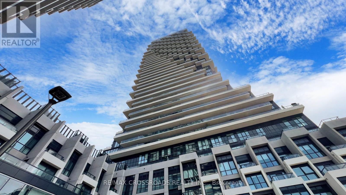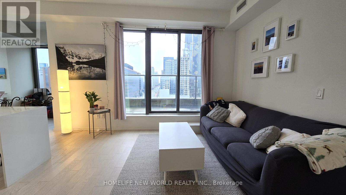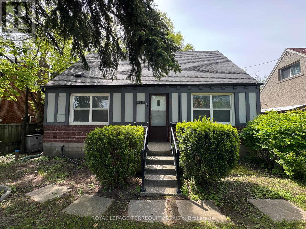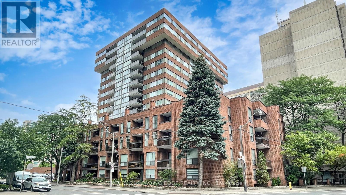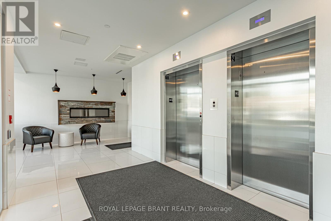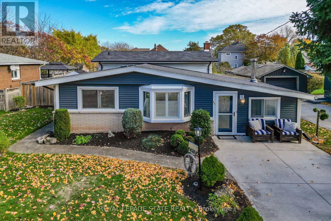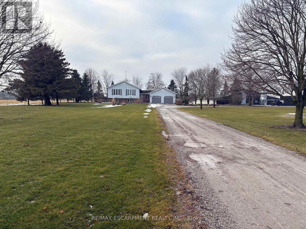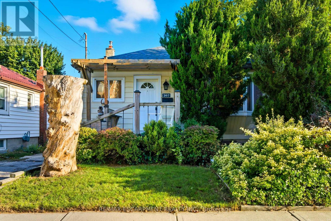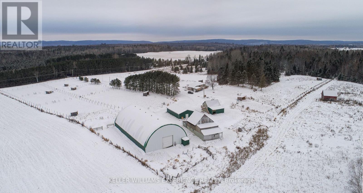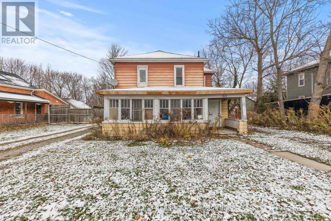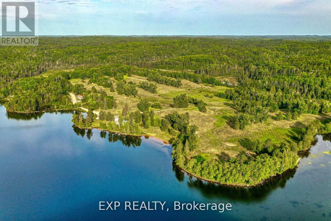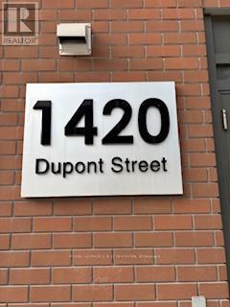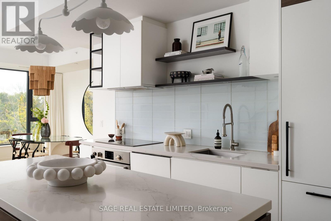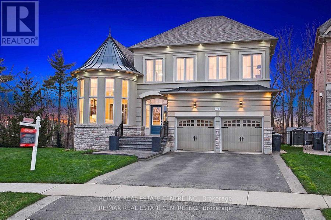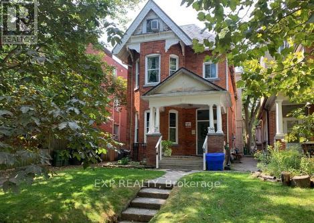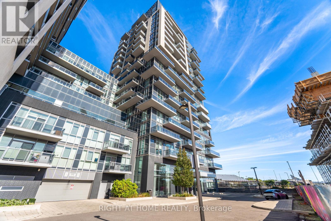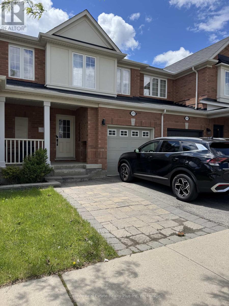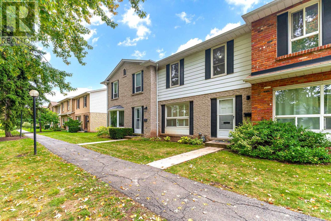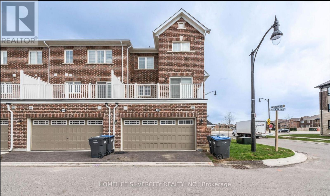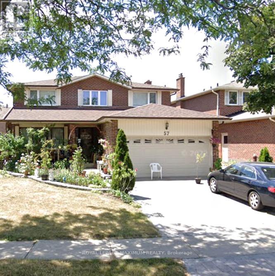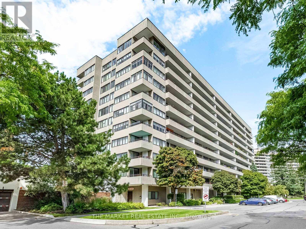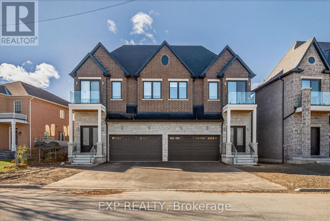304 - 2300 Marine Drive
Oakville, Ontario
Welcome To 2300 Marine Drive, Nestled In The Highly Desirable Bronte Village! This Charming 2-Bedroom Suite Boasts A Smart And Efficient Layout, Featuring An Updated Kitchen Complete With Modern Appliances. Perfectly Positioned Between Lakeshore Road And The Scenic Shores Of Lake Ontario, This Home Offers Unparalleled Convenience. Enjoy Easy Access For Those Who Love The Outdoors! (id:61852)
Psr
132 Covington Crescent
Whitchurch-Stouffville, Ontario
Welcome to 132 Covington Crescent in the coveted Baker Hill neighborhood! This beautifully upgraded 3-storey freehold townhome offers 1,421 sq ft of modern living plus an incredible 396 sq ft rooftop terrace, perfect for entertaining or relaxing in your own private outdoor retreat.Featuring a bright, open-concept layout with smooth ceilings, pot lights and Upgraded flooring throughout, this home is loaded with upgrades. The kitchen and ensuite bathrooms showcase quartz countertops, while ceramic flooring in all washrooms adds style and durability. Enjoy extended upper kitchen cabinets for a custom look and extra storage, Panel-ready dishwasher for a seamless, built-in look plus an upgraded washer/dryer. The spacious ensuite boasts a beautiful double sink vanity completing the high-end feel.Exterior includes an extended driveway for 2 cars and an extended front lawn that adds extra outdoor space. Located close to all amenities with quick access to Highway 404 and 407, this home truly offers the perfect blend of comfort, style, and convenience, don't miss out ! " (id:61852)
RE/MAX Your Community Realty
55 Drury Street
Bradford West Gwillimbury, Ontario
Fantastic detached home with beautiful backyard. This 3-bedroom bungalow offers great living space with good sized bedrooms and open concept kitchen to living room, and private driveway. Located just 5 minutes from Holland St shopping, restaurants, and Downtown Bradford. Very conveniently located. Grass cutting and snow removal is responsibility of tenant. (id:61852)
Housesigma Inc.
37 Halder Crescent
Markham, Ontario
Newly Renovated 2 Bedrooms Basement Apartment With A Separate Entrance. Modern Open Concept Kitchen With Marble Counter, Pot Lights. Freshly Painted. Newly Quality Laminate Floors Through Out. Available Immediately. Close To Public Transit, Schools, Pacific Mall & Shopping Center. One Driveway Parking Included. ** This is a linked property.** (id:61852)
Homelife Golconda Realty Inc.
Bsmt - 1340 Warden Avenue
Toronto, Ontario
Bright and spacious 1-bedroom apartment with separate entrance and large living area. Functional layout with a generous bedroom and access to a large backyard. Flexible lease terms. available, including short-term or month-to-month only. Convenient location close to public transit, restaurants, entertainment, Costco, Scarborough Town Centre, Hwy 401 & 404, DVP, and places of worship. Tenant to pay 30% of utilities or a fixed $150/month all-inclusive option. Key deposit $200. Main floor unit available at additional cost. Professionally managed by Sawera Property Management. (id:61852)
Homelife/miracle Realty Ltd
14 Tranby Avenue
Toronto, Ontario
Magnificent, stately, red brick Heritage Victorian On One Of The Finest Tree-Lined Streets In the city! Timeless Curb Appeal & beautiful masonry. Perfect Layout, soaring ceilings. Pot lights. Renovated Kitchen With Marble Counters, sleek Appliances & walk out to a quiet, private backyard. Modern renovated Baths. Third Floor Makes A Great Media Room Or 4th Bed And Has A Private Rooftop Deck -would make an impressive primary suite! Beautiful landscaping & stonework. An Unparalleled opportunity to live on one of the city's finest streets! Steps to boutique shops, Whole Foods, Restaurants, subway, world class shopping and amenities - and everything that Yorkville has to offer. A picture perfect leafy streetscape with beautiful century homes and the entire city At Your Door. Great opportunity! Built to last in 1884, now ready for a new owner to continue the legacy! High underpinned unfinished basement awaits your design and creativity! Rental parking available nearby. Extraordinary value for the location! (id:61852)
Royal LePage Signature Realty
305 - 5949 Yonge Street
Toronto, Ontario
Beautiful, Oversized 2 Bed Condo At The Top Of The City! Thoughtfully Renovated 1000 Sq Ft Unit, With Huge Windows, Massive Bedrooms, Ample Closets, Welcoming Foyer And A Large Balcony Overlooking Yonge St. Walk To Everything You Need - Shopping, Restaurants, Subway, Amenities, Schools, Etc. One Of The Largest Condos You Will Find At This Price Point in the area! Large, clean Unit With Sunny Westernv Exposure. Incomparable Value For a Spacious home. Low Maintenance condo Living at its best! All inclusive fees include heat, hydro, water! Ensuite Washer, But No Dryer In Unit - There Is Coin Dryer In Basement. Tired Of Cookie Cutter Tiny Condos With No Space For Furniture, Living And Entertaining? Here Is Your Opportunity! Tenant pays cable & internet. (id:61852)
Royal LePage Signature Realty
1606 - 55 Cooper Street
Toronto, Ontario
Welcome To The Iconic Sugar Wharf Condominiums By Menkes. Gorgeous 1 Bedroom With Open Concept Design, Large Balcony(109Sqft) To Maximize Natural Lighting, Offering Breathtaking Views!! Soaring Floor-To-Ceiling Windows And Elegant Laminate Floors Set The Tone For Modern Luxury. A State-Of-The-Art Fitness Centre, Yoga Studio, Indoor Lap Pool, Media And Games Rooms, Co-Working Lounges, & A Landscaped Rooftop Terrace With BBQ & Dining Areas. The Building Also Features 24-hour Concierge, High-Speed Wi-Fi In All Common Areas, & Beautifully Designed Guest Suites. Just Steps Away From Sugar Beach, Employment, Shops & Restaurants. Direct Access To PATH& School. Nestled In Downtown Waterfront Community. Steps To TTC, Loblaws, LCBO, Farm Boy, George Brown College, Minutes To Union Station, Gardiner Expressway, Don Valley Parkway, St Lawrence Market, Financial District And All Other Amenities. There's So Much To See And Do Here That You Really Do Have To Live Here To Get It. Must See!!! (id:61852)
Mehome Realty (Ontario) Inc.
2803 - 18 Parkview Avenue
Toronto, Ontario
Welcome to 18 Parkview Ave. Bright, move-in-ready, & ideally positioned on the top floor of a well-managed Condo in one of North York's most convenient pockets. This 2 bedroom, 2 bathroom suite offers a functional, well proportioned layout with two private balconies facing north and east, providing open views and excellent natural light throughout the day. With it's high ceilings, open concept living and dining area is perfect for both everyday living and entertaining, while the bedrooms are thoughtfully separated for privacy. Recently completed new flooring, fresh paint, and a professional deep clean, has made the unit truly turnkey. Included is one parking space, adding everyday convenience in this central location. Steps to parks, trails, transit, shopping, and dining, with quick access to major highways and the city core. Ideal option for up sizers, down sizers, or investors seeking a solid property in a strong location. (id:61852)
Property.ca Inc.
4006 - 11 Wellesley Street W
Toronto, Ontario
Luxury Condo Unit Of 11 Wellesley At The Heart Of Downtown Toronto,40th Floor Beautiful City View And Lake View, Modern Kitchen, Floor To Ceiling Windows With big Balcony, Wood Floor Throughout,1Bedrooms With Den. Step To Wellesley Subway Station. Close To Eaton Center, Dundas Square, U Of T, Toronto Metropolitan University And Business Districts. (id:61852)
Homelife Golconda Realty Inc.
209 - 67 Kingsbury Square
Guelph, Ontario
REMARKS MUST RELATE DIRECTLY TO PROPERTY: Amazing Condo available for Rent !! Welcome To 67 Kingsbury Square In Guelph South End! This Spacious Condo Boasts An Open Floor Plan With Plenty Of Natural Lights** Den Can Be Used For Storage Or An Office*Generous Size Bedrooms With Closets & Window* You Will Enjoy The Patio Overlooking The Complex** In-Suite Laundry** An Assigned Parking Space** Minutes Away From Shopping, Schools, Highways** Conveniently Close To Highway 401 (Minutes Away) .Buying Option also available." (id:61852)
Luxe Home Town Realty Inc.
16 Private Berry Drive
Amaranth, Ontario
Build your dream home on this beautiful 1-acre lot located in one of Amaranth's sought-after estate subdivisions. Just minutes from Shelburne, local shopping, restaurants, and nearby parks, this property offers the perfect balance of country living with in-town convenience.The lot is fully serviced at the lot line with hydro, gas, and cable-ready for you to plan, design, and build your custom home. Enjoy the peace and privacy of a serene neighbourhood, with the added bonus of mature forest backing for stunning views and natural beauty year-round.Whether you're looking to create a family estate or a quiet retreat, this exceptional parcel provides endless possibilities in a premium location.Your future custom home starts here. (id:61852)
Royal LePage Real Estate Associates
4 Popham Drive
Guelph, Ontario
Welcome to 4 Popham - a beautifully renovated modern home in Guelph's family-friendly East End, directly across from Summit Ridge Park. This carpet-free home features an open-concept main floor with hardwood throughout, flowing from the bright living room into a spacious dining area. The newly updated kitchen offers quartz countertops, stainless steel appliances including a gas range, a center island with breakfast bar, and abundant cabinet and pantry space. A stylish 2-piece powder room completes this level. Upstairs, the large primary bedroom includes a walk-in closet and a luxurious ensuite with soaker tub and separate shower. Two additional bedrooms feature hardwood flooring and generous closets. The versatile second-floor family room-currently used as a fourth bedroom-can easily be converted permanently if desired. Convenient second-floor laundry with gas dryer and a full 4-piece bathroom finish this level. The fully finished basement adds valuable living space, featuring a wet bar with rough-in for a full kitchen, a newly finished 3-piece bathroom, and a spacious bedroom with walk-in closet and sound insulation-perfect for guests, an office, or a teen suite. Additional storage is located near the furnace and water softener. The heated, oversized two-car garage provides extended width and depth, and the stamped concrete driveway parks four vehicles & an oversized garage. The backyard is a true oasis with a heated saltwater POOL featuring a waterfall, LED color-changing lights, and multiple depths. Glass railings, poured concrete, and perennial landscaping create a beautiful, low-maintenance retreat, while still leaving space for a sandpit, play structure, and green area. Major updates include: Master Bathroom (2022) Main Washroom (2022) Powder Room (2022) Roof (2018), Furnace (2016), A/C (2019), Saltwater Pool (2019), Added Waffle Ceilings & Wainscoting. Brand New Fridge added! (id:61852)
Meta Realty Inc.
13 - 528 Concession Road E
Trent Hills, Ontario
Victorian Replica, Superb, Brick, Contemporary As-New, Set In Rural Splendor! Strategic Location, On The East Edge of Hastings. A VARIETY OF BUSINESS OPPORTUNITIES AWAITS, Including A Rough-in Residential Component Within The Structure. Commercial Nursery & Office Bldg. With very bright upper Studio Apt (roughed in), Is Ready To be Finish, Permits May Apply. Main Floor Boasts 10' Ceilings As Well As Featuring 3 Walkouts To Patterned Concrete Veranda (Two Covered In Cedar Tongue And Groove) A R-in 4-Piece En-suite Bath On 2nd Fl, R-In Bath On Mn Fl. Appoint Your Finishes To Customize The Interior. Great Exposure And Visibility All On Main Roads. Establish Your Venture In The Thriving Northumberland Hills And Only Minutes To Hastings and Campbellford With All Amenities. Country Setting Offering Expansive Views Of Northumberland Hills. Highly Visible Location. Being Sold "AS IS WHERE IS." (id:61852)
Homelife/miracle Realty Ltd
603 - 2007 James Street
Burlington, Ontario
Experience elevated condo living at Gallery Condos, located in the heart of Burlington's vibrant downtown core, where luxury, lifestyle, and breathtaking lake views come together seamlessly. Spanning 1,064 sqft, this stunning residence offers panoramic waterfront vistas and a front-row seat to one of the city's most sought-after urban lifestyles-perfect for young professionals who want it all, just steps from their door. Inside, a modern and highly functional layout is flooded with natural light, complemented by upgraded wide-plank hardwood flooring throughout. The striking eat-in kitchen blends style and practicality with quartz countertops and backsplash, stainless steel appliances, deep pot-and-pan drawers, a pantry cabinet with efficient roll-out shelving, valance lighting, and a generous island with breakfast bar-ideal for hosting, working, or unwinding. Floor-to-ceiling windows in the spacious living area frame picturesque lake views and open to a private balcony with gas line for BBQ, creating an effortless indoor-outdoor connection. The primary suite is a true retreat, featuring floor-to-ceiling windows, a walk-in closet, and a spa-inspired ensuite with oversized vanity, deep soaker tub, and glass walk-in shower. A second bedroom with floor-to-ceiling windows offers flexibility for guests or a home office, complemented by a sleek four-piece main bath and convenient in-suite laundry. Parking and a storage locker are included. Residents enjoy an impressive collection of amenities including a contemporary lobby lounge, fully equipped fitness centre, co-working and meeting spaces, party and games rooms, media room, indoor lap pool, rooftop terrace with community BBQs, guest suites, concierge service, and a car wash. Set in an unbeatable lifestyle location, you're steps from exceptional dining, cafés, entertainment, waterfront parks and trails, daily essentials, transit, and quick highway access-urban living at its most refined. (id:61852)
Royal LePage Burloak Real Estate Services
Bsmt - 34 Natalie Court
Brampton, Ontario
Beautiful 2-bedroom, 1-bathroom unit at 34 Natalie Crt with 2 parking spots. Well-maintained and bright, featuring spacious living areas and plenty of natural light. The unit is conveniently located close to shopping, transit, and local amenities, offering a comfortable and practical living space. (id:61852)
North 2 South Realty
501 - 6720 Glen Erin Drive
Mississauga, Ontario
This beautiful 2-bedroom condo offers an exceptional living experience in the heart of Meadowvale. This bright and spacious unit features a thoughtfully designed kitchen, with stainless steel appliances, (including a brand new dishwasher) perfect for cooking and entertaining. The large living room is ideal for relaxation and gatherings, with an abundance of natural light pouring in through the newer windows and balcony door. Enjoy the benefits of two generous bedrooms and a well appointed bathroom. With an owned parking spot, convenience is key, making your everyday life even more seamless. This well-maintained building provides a range of amenities, including a heated outdoor pool, fitness room, party room and guest room, and even a laundry room when you need larger commercial machines for those large items that are just too big for the ensuite laundry. The location is unbeatable! Situated directly across from Meadowvale Town Centre, you're steps away from shops, restaurants, and services. Mississauga Transit and the GO Bus are right at your doorstep, making commuting a breeze. Major highways, including the 401, 403, and 407 are just minutes away, providing quick access to the rest of the city and beyond. Enjoy outdoor adventures just kitty-corner to Lake Aquitaine, or take a short stroll to the newly renovated Meadowvale Community Centre with its incredible range of fitness, recreation, and leisure programs. You'll also be close to the Meadowvale Theatre, great schools, trails, and parks, all within a family-friendly, community-oriented neighbourhood. Don't miss this opportunity to own a unit in one of Meadowvale's most desirable buildings. Whether you're a first-time buyer, downsizer, or savvy investor, this condo truly has it all. Schedule your showing today. Amazing scores: Walkscore 86, Schools 84, Parks 100, Transit 85. All inclusive maintenance fees! (id:61852)
Royal LePage Meadowtowne Realty
1207 - 2269 Lakeshore Boulevard W
Toronto, Ontario
Condo Fees Includes All Your Utilities (Heat, Hydro, Water, basic internet ,basic cable) .2 Car parking (Tandem).Over 900 Sq feet Condominium, it's a community With World Class Amenities like Fitness Facilities, Tennis/ Squash, Swimming pool, Party Hall, BBQ Place, Library. Panoramic Views from the unit. Overlooking The Lake & City In Fantastic Marina Del Ray Community. Just Steps To Marinas, Path And Trails And Only 10 Minutes To Downtown. Amazing view from Penthouse on 34th floor(common element) Open Concept Living/Dining Area With Wall To Wall Windows Allowing For An Abundance Of Natural Light. Renovated Kitchen with Brand new Quartz Counter Top., New push & close cabinet doors. Large Bedroom With A Double Closet And French Doors Leading To The Den which can be used for kids bedroom or office. (id:61852)
Century 21 Legacy Ltd.
12 Upwood Place
Brampton, Ontario
Stunning fully renovated 4-bedrooms detached home with a finished rental basement, backing onto a park with a private backyard and oversized deck ideal for entertaining, featuring over $100K in quality upgrades including a modern kitchen and bathrooms with granite countertops, stainless steel appliances, flat ceilings, pot lights, New Kitchen Appliances and upgraded light fixtures, along with a separate basement entrance, roof shingles replaced in 2019, newer front entrance and patio door, a concrete driveway with full wraparound, seven-car parking, and a newer garage door with remote, all located in a prime location with no rear neighbors. Don't miss this rare opportunity! (id:61852)
Save Max Achievers Realty
307 - 123 Maurice Drive
Oakville, Ontario
The prestigious boutique Berkshire Residences in Central Oakville are ideal for buyers seeking luxury, style, and a walkable lifestyle. Live steps from Fortino's, Trafalgar Park, Kerr Village, shops and restaurants along Lakeshore Road West, Lake Ontario, Oakville Harbour, waterfront parks and historic downtown Oakville with its boutiques, fine dining and cultural events. Only 5 minutes to the QEW/403 and close to the Oakville GO Station - perfect for commuters. This bright, contemporary one-bedroom + den suite offers approx. 737 sq. ft. of refined living plus a private approx. 67 sq. ft. balcony. Highlights include soaring 10-foot ceilings, coffered ceilings in the kitchen, living room, dining room and primary bedroom, 9-foot interior doors, wide-plank engineered hardwood floors and abundant pot lighting. A wall of windows floods the living room with natural light and opens to the balcony - perfect for morning coffee or evening relaxation. The chef-style kitchen features sleek 2-tone cabinetry with under-cabinet lighting, quartz counters and backsplash, premium integrated and stainless steel appliances, and an island with a breakfast bar that transitions easily from casual meals to entertaining. Behind 4-panel frosted glass sliding doors is a versatile dining room or den. A stylish 2-piece bath and a laundry closet are located off the foyer. The serene primary suite offers a spa-inspired 3-piece ensuite with an upgraded oversized shower and frameless glass. Enjoy one underground parking space, and high-speed internet is included in the condo fee. Completed in 2024, this upscale building features a rooftop terrace with lake views, a gym, party room, catering kitchen, lounge, and 24/7 concierge - luxury living in Central Oakville. Credit check & references. No pets and no smoking. (id:61852)
Royal LePage Real Estate Services Ltd.
7 Yvonne Drive
Brampton, Ontario
Welcome to this bright and spacious 2 + 1 Bed **LEGAL SECOND DWELLING** basement apartment at a prime location in Brampton. This well-maintained unit features an open-concept family and kitchen area, private entrance, separate laundry room, eat-in kitchen, pot lights through out and lots of natural light. Located steps away from restaurants, public transportation, grocery stores, parks, banks, community center and schools. This apartment combines comfort with convenience. Perfect for professionals, small families, or those seeking an easy commute to the city. Don't miss out on this **READY TO MOVE IN** gem, schedule a showing today! (id:61852)
Save Max Platinum Realty
1059 Glen Mhor Crescent
Midland, Ontario
Welcome to 1059 Glen Mhor Cres, a bright and welcoming 3-level backsplit located on a quiet, family-friendly street in a well-established Midland neighbourhood. Thoughtfully laid out and move-in ready, this home is an ideal choice for first-time buyers and growing families looking for space today and flexibility for the future. The sun-filled main living areas offer a comfortable, functional flow for everyday life. Three well-sized bedrooms are complemented by a fully finished lower-level rec room, plus an additional lower area that could easily be converted into a fourth bedroom, home office, or teen retreat. A huge crawl space provides exceptional storage-perfect for families needing room for seasonal items, sports gear, and more. A separate side entrance, which can be fully and easily separated, offers excellent future in-law or multi-generational living potential, allowing the home to grow with your needs. Recent 2025 updates include a new electrical panel, kitchen and bathroom improvements, fresh paint, updated lighting in most areas, and new front living room windows-delivering peace of mind and a fresh, modern feel. Set on a generous 50 x 150 ft lot, the backyard provides plenty of space for kids to play, family gatherings, or quiet evenings outdoors. Enjoy the convenience of being within walking distance to respected schools, the local hospital, shopping, and easy access to commuter routes-all while living in a warm and welcoming community where families put down roots. A smart, flexible home offering exceptional value, 1059 Glen Mhor Cres is ready to welcome its next family and chapter. (id:61852)
Right At Home Realty
9 - 9601 Jane Street
Vaughan, Ontario
Welcome to this stunning Topaz model townhome offering 1,110 sq. ft. of thoughtfully designed living space plus two private balconies. This bright and airy 2-bedroom, 2-bathroom residence features a desirable open-concept layout with seamless living, dining, and kitchen areas, perfect for both everyday living and entertaining. The modern kitchen is equipped with stainless steel appliances, a breakfast bar, and sleek finishes, while French doors open to sun-filled west-facing balconies, creating a warm and inviting atmosphere throughout. Enjoy tranquil living in a quiet, well-maintained complex with low maintenance fees, ideal for professionals, couples, or investors. Unbeatable location, just steps to shopping, dining, transit, and everyday amenities. One surface parking spot included. A perfect blend of comfort, style, and convenience in one of Vaughan's most sought-after communities. (id:61852)
RE/MAX West Realty Inc.
625 - 4800 Highway 7 Road
Vaughan, Ontario
Avenue On 7, A Chic Urban Condo. Offering An Array Of Features & Finishes Which Includes 1 Parking & 1 Locker, 9" Smooth Ceilings, Pre-Engineered Wood Flooring Throughout, GraniteCountertops In Kitchen & Bathroom, Kitchen Island With Stone Waterfall Countertop, Full Size Washer And Dryer, Floor To Ceiling Windows. Viva Next System Via Rapid Transit Lanes Situated Directly In Front Of The Building. Amenities: 24/7 concierge and security, Saltwater Rooftop Outdoor Pool, Sauna, Cabanas & BBQs, Gym, Billiard, Party Room, guest suites and plenty of visitor parking. (id:61852)
Century 21 Leading Edge Realty Inc.
Upper - 89 Strathmore Boulevard
Toronto, Ontario
Welcome to your urban oasis! Nestled in the heart of Toronto in a family-friendly neighbourhood, this exceptional, newly updated semi-detached home is situated on a tree-lined street, across from a playing field, w/ laneway at the back, allowing light to pour into the house from both sides. Steps away from the vibrant Danforth w/ its shops and restaurants, parks, & great schools, steps to Donlands station (Bloor line), & every amenity you could ever need. Completely renovated kitchen w/ new appliances & laundry, as well as a newly renovated washroom. Classic home w/ beautiful wood trim & stained glass accents, and large north and south facing windows, w/ fresh modernized touches for you to enjoy the urban lifestyle at its finest! Say goodbye to expensive city parking. This home offers rare & convenient 2-car parking via a laneway at the back, including garage w/ remote opener. (id:61852)
Keller Williams Legacies Realty
2nd Flr - 4 Sutherland Avenue
Toronto, Ontario
Just a few minutes walk to Victoria Park Subway Station. Totally renovated Two Bedroom unit with 1 Car parking included, on the 2nd floor of a Detached Home located on a quiet one way street. Entire unit renovated and painted 2 years ago. Open Concept layout. Spacious Primary Bedroom with a full wall of closet for all your clothes and storage needs. 2nd Bedroom has a tandem room with lots of windows that can be used as a great office or den. Kitchen has quartz countertop. Pot lights throughout living area. Shared Laundry in the building. Central Air Condition. Walking distance to the shops, Metro Supermarket, Shoppers Drug Mart, Banks, and conveniences on the Danforth. (id:61852)
RE/MAX West Realty Inc.
4210 - 30 Inn On The Park Drive
Toronto, Ontario
Tridel Built | Luxury Condo Living in the SkyExperience refined urban living at its finest in this remarkable corner suite located on the 42nd floor of Inn On The Park. Enjoy unobstructed panoramic southwest views of the downtown skyline and lush surrounding parks the perfect setting to take in fall colours and breathtaking sunsets while enjoying your evening coffee.This 2-bedroom, 2-bathroom residence features a well-designed split-bedroom layout, offering both privacy and functionality. Elegant details include 9-foot ceilings, quartz countertops, a modern kitchen island, premium finishes throughout, a custom primary closet organizer, in-suite laundry, a private balcony, and dedicated parking.Ideally situated within a Tridel-built community, youll be surrounded by beautiful green spaces, fine dining, and shopping options, with easy access to transit and major highways for seamless city living.Dont miss the opportunity to see this exceptional view from above a perfect combination of luxury, comfort, and location. (id:61852)
RE/MAX Crossroads Realty Inc.
918 - 12 Bonnycastle Street
Toronto, Ontario
Welcome to Monde by award-winning builder Great Gulf. The 912 sq. ft. corner unit features an excellent layout offering 2 bedrooms plus den and 2 full baths. Windows in every room bring in natural light and showcase southwest views of the lake and city. Large bedrooms feature generous closet space. Open-concept living and dining area with walkout to balcony. Kitchen includes an island with integrated dining space. ** Includes parking and storage locker **. Steps to the waterfront, Sugar Beach, George Brown College, Loblaws, Corus Entertainment, with easy access to Union Station, DVP, and Gardiner Expressway. (id:61852)
Homelife New World Realty Inc.
191 Finch Avenue W
Toronto, Ontario
Welcome to this renovated and spacious home at 191 Finch Avenue West, in the highly sought after Willowdale West community of North York. Great opportunity for families or professional sseeking good living space with modern touches. 4 Bedrooms in total: 2 on main level and 2 on second floor. Finished Basement with Extra Bedroom, perfect for guests, a home office, or an older child. The basement also has a massive recreation room, offering many possibilities for movie nights, a play area and a home gym. Close to schools, transit & restaurants (id:61852)
Royal LePage Terrequity Realty
201 - 15 Mcmurrich Street
Toronto, Ontario
Welcome to Suite 201 at 15 McMurrich Street, an exquisite condominium resident nestled in a boutique building in one of Toronto's most desirable neighborhoods. Residents of 15 McMurrich Street enjoy an array of premium amenities that enhance the lifestyle experience. A 24-hr concierge service provides security and convenience, while the gym, sauna, and party room offer opportunities for wellness and socializing. Situated just steps away from the vibrant Yonge Street corridor, and the upscale boutiques, fine dining, and cultural attractions of Yorkville which are just a short stroll away. (id:61852)
Century 21 Leading Edge Realty Inc.
306 - 38 Harbour Street
Norfolk, Ontario
Experience refined lakeside living in this spacious 2-bedroom, 2-bath residence designed with elegance and comfort in mind. Expansive windows invite an abundance of natural light, highlighting soaring 9+ foot ceilings and premium flooring throughout without a trace of carpet. A striking double-sided fireplace creates a warm connection between the living area and the primary suite, where you'll find a generous ensuite and a discreet in-suite laundry. The layout is bright, airy, and thoughtfully finished for those who value both style and convenience. Parking is on the main level of the building for ease, while outdoors you'll enjoy common barbecue areas along the river that flows directly into Lake Erie. Just steps from the boardwalk, sandy beaches, fine dining, boutique shops, and the marina, this is truly year-round lakefront living an unmatched blend of sophistication and leisure. (id:61852)
Royal LePage Brant Realty
Royal LePage West Realty Group Ltd.
15 Grand Avenue
Grimsby, Ontario
Welcome home to Grand Avenue, ideally located in the scenic Grimsby Beach area. Enjoy hardwood floors, large main-floor family room, separate dining room, three bedrooms, California shutters and lower-level recreation room. This bright and spacious home boasts ample storage, concrete driveway, backyard pool (new pool cover 2025), established landscaping and generous lot. Perfectly situated across the street from Grand Avenue Public School with easy access to Lakefront parks, the highway and the picturesque towns along the Niagara Escarpment including Grimsby, Beamsville, Vineland and Jordan. (id:61852)
Royal LePage State Realty
37 Carter Road
Haldimand, Ontario
Spacious 1,374 sq.ft. raised ranch with appox 1 acre of yard. Offering 3 + 2 bedrooms and 2 full bathrooms. The eat-in kitchen features a cathedral ceiling, oak cabinets, pantry, and patio doors leading to a 20' x 12' raised deck. Living room also has a cathedral ceiling. Finished basement includes a large rec room, two bedrooms, laundry, and a 3-pc bath. Double attached garage, and driveway with ample parking. Tenant is responsible for garden maintenance, snow and ice removal of concrete driveway portion and walkways. Landlord pays natural gas and hydro. Tenant pays water. Landlord responsible for grass cutting plus snow removal/maintenance of gravel driveway portion. Minimum one-year lease with longer term available. (id:61852)
RE/MAX Escarpment Realty Inc.
267 Thayer Avenue
Hamilton, Ontario
Located in a great Central Mountain neighbourhood just off Upper Wellington, this charming home is truly unique. The kitchen offers a cozy cottage feel with vaulted ceilings and skylights that fill the space with natural light. The spacious main-floor primary bedroom features an oversized closet with access to the attic - perfect for extra storage. The recently finished basement offers an additional bedroom, a two-piece bathroom with a shower rough-in, and new insulation throughout (2025). Step outside to a private backyard with a workshop/storage shed (with hydro - previously used for pool equipment) and a one-of-a-kind covered patio featuring a wood stove and hydro - perfect for relaxing or entertaining year-round. Roof and skylights replaced in 2021. RSA. (id:61852)
RE/MAX Escarpment Realty Inc.
744 Trunk Road
Bonfield, Ontario
Welcome to 744 Trunk Rd! A turn-key equestrian property located just minutes to Hwy 17 and 20 minutes east of North Bay. This beautifully maintained 15-acre farm offers a blend of open, well maintained land and wooded areas, thoughtfully laid out with extensive horse facilities.The equine facilities include 9 paddocks (incl. private sand paddock with 4-strand electric), a 65' x 120' LED-lit indoor arena, 150' x 250' LED-lit outdoor arena with grandstand and judges booth (electrical ready). With multiple outbuildings including two barns. One being the original 7-stall barn with hay loft and tack room, the other being a newly built 6 Stall barn complete with tack room and wash bay. There is a detached workshop with drive shed and boarders lounge, feeders, water troughs and 3 electrolyzers. plus multiple fenced grazing areas and wooded horse trails. The home itself is a nicely updated bungalow. Featuring a front porch, rear deck with access from the kitchen or the primary bedroom. 2+2 bedrooms and 2 baths with a finished basement and open-concept main floor. Totalling around 2000 square feet in finished living space. Recent upgrades include a 1-year-old textured steel roof, added roof insulation, rigid foam insulation with new siding, super high-efficiency propane furnace, propane basement fireplace, and newer front and back decks. Additional highlights include a grid-tied generator with dedicated propane tank, internet-enabled electrical system with remote breaker control and power monitoring, and all new electrical run to outbuildings and arenas. An exceptional horse farm offering extensive infrastructure, modern efficiency, and an unbeatable location. Perfect for personal use or as a ready to go boarding business. (id:61852)
Keller Williams Experience Realty
211 Forest Street W
Haldimand, Ontario
Welcome to an excellent investment opportunity in the heart of Dunnville, an affordable, quiet, and family-friendly community just 40 minutes to Hamilton, 40 minutes to St. Catharines and 45 minutes to Niagara Falls. This property is registered as a triplex and currently configured as two self-contained units, each with it's own driveway, offering strong potential for income, multi-generational living, or conversion back into a large single-family home. Offering over 2,600 sq.ft. of living space on a generous 58.78 x 165 ft lot, this home features a detached double-car garage, spacious interior layout, and is vacant and ready for your upgrades and vision. Recent updates include new carpet on the second floor (2025), a new main hot water tank (2024-rental), and an owned hot water tank for the second floor. Second floor has a kitchenette, with living room and large bedroom with bath and private entry. The main-floor bedroom has been fully rebuilt with high-grade R-rated insulation. No AC currently installed. Home is being sold as is. Endless potential for investors, renovators, or families looking to customize a large home in a growing area. A rare offering with size, flexibility and location value. (id:61852)
RE/MAX Prime Properties
725 Lochhead Drive
Greater Sudbury, Ontario
**Once-In-A-Lifetime Investment Opportunity!** Discover 169.37 Acres Of Untouched Potential InThe Unorganized Township Of CascadenWhere Minimal Property Taxes And Fewer Restrictions OfferUnmatched Freedom And Value. Nestled Along The Pristine Shores Of Beautiful Windy Lake, ThisRare Parcel Features A **9-Hole Waterfront Golf Course, Seamlessly Blending Business Potential With It's Breathtaking Natural Beauty.Wake Up To Awe-Inspiring Vistas, Clean Northern Air, And The Serene Call Of Nature.This Is Truly A Piece Of Paradise. With Its Prime Waterfront Location, Irresistible Charm, And Established Recreational Draw, This Property Promises Not Just A Lifestyle, But A Legacy. The Golf Courses Excellent Facilities Attract A Steady StreamOf Golfers, Providing A Solid Foundation For Future Growth And Development.Whether You Envision Expanding The Course, Converting It, Developing A Private Retreat, Subdividing The Property Or Creating A Luxury Resort, This Land Offers Limitless Possibilities. Step Into A World Where Business Meets Leisure And Passion Meets Profit. Your Vision Begins Here. (id:61852)
Exp Realty
711 - 1420 Dupont Street
Toronto, Ontario
Welcome to Fuse Condo! This 1+1 Bedroom condo features laminate flooring, quartz countertops, stainless steel appliances, and ensuite laundry. Balcony offers Western Exposure that provides ample sunlight. Lansdowne Station is a 10 minute with the Bus Stop located at Door. Local amenities next door: Shoppers and Food Basics. Visitor Parking is provided in the underground. Bike Storage is provided for Rent. (id:61852)
Royal LePage/j & D Division
321 - 35 Wabash Avenue
Toronto, Ontario
BUILT FOR BREATHING ROOM. This 'house in the sky' is here to bless your eyeballs, light up your feed and warm up your hearts. These 35 Wabash units are a different animal than your typical boutique townhouse set up - spacious, airy, and flooded with natural light. Featuring over 1,400 square feet of delicious open concept living with soaring 9'4" ceilings on every level. Elegant, timeless finishes, a sprawling 412 square foot private outdoor lounge, and abundant storage throughout. Inside, thoughtful design intersects with livable luxury: a built-in desk nook, a pantry (one of the only suites in the building to have one) main floor powder room, California closets (in fact, all three bedrooms have custom closets!) and electronic blinds. Irresistibly close to beloved Sorauren Park / playground and the weekly Farmers Market. Roncesvalles living at its very best.Come and get it! (id:61852)
Sage Real Estate Limited
Basement - 12 Canis Street
Brampton, Ontario
Large 3 Bedroom basement apartment (legal) with 2 Full and 1 Half Wash is located in Credit Valley Neighborhood . Master Bedroom has Ensuite .Walking distance to park and school. Plus, enjoy the convenience of a separate entrance and separate laundry facilities. Located in a prime area, close to amenities and transit, this is an opportunity not to be missed. Ideal for Small Family. (id:61852)
RE/MAX Real Estate Centre Inc.
190 Dunn Avenue
Toronto, Ontario
Welcome to this bright and well-maintained 1-bedroom, 1-bathroom unit located on a quiet residential street in the heart of Toronto. Thoughtfully laid out, this unit offers comfortable living with a functional floor plan, ample natural light, and a welcoming atmosphere ideal for a professional or couple.Enjoy a spacious bedroom, a modern bathroom, and an open living area perfect for relaxing or working from home. Conveniently situated close to transit, parks, shops, restaurants, and all essential amenities, this location offers both tranquility and accessibility.Ideal for tenants seeking a clean, move-in-ready space in a well-connected Toronto neighbourhood. (id:61852)
Exp Realty
1003 - 2093 Fairview Street
Burlington, Ontario
Discover vibrant living in the heart of Burlington at 2093 Fairview St! This exquisite 1-bedroom plus den unit, complete with 1 bathroom, parking, and a locker, offers stunning views. The open-concept design bathes the space in natural light, creating a bright and inviting atmosphere. Enjoy a modern, upgraded kitchen, stylish finishes, and the convenience of in-suite laundry. Perfectly situated within walking distance to downtown Burlington, Walmart, and the lake, with the GO station just minutes away. Indulge in exceptional amenities, including: 24/7 concierge service, Party Room, Gym, Patio Area, Barbecues, Rooftop Terrace, Billiards, Indoor Pool, Hot Tub, Basketball court, Kids playroom, Outdoor patio for entertaining, Theater for movie nights. This building offers year-round enjoyment for all. Don't miss your chance to call this incredible unit home! (id:61852)
Right At Home Realty
573 Cargill Path
Milton, Ontario
Fantastic 3 Bed 3 Bath Town In Great Location In Beautiful Milton. Stunning Curb Appeal WithMulti Purpose Interlock Walkway. Grey Floor On Main Level & Dark Wood Staircase. Very Popular"Emery" Model By Mattamy With Desirable Open Concept Design. Great Kit With Stainless SteelAppliances & Breakfast Bar Area. Convenient Walkout To Backyard. Newly Installed Heat Pumpthat will help you save with Hydro. Primary Bedrm Has 3Pc Ensuite And Walkin Closet. Don'tMiss This One (id:61852)
Toronto Real Estate Realty Plus Inc
4 - 5475 Lakeshore Road
Burlington, Ontario
Wake up steps from the lake at 5475 Lakeshore Road, Unit 4 - a beautifully reimagined two-storey townhouse that delivers effortless style in one of Burlington's most coveted waterfront settings. This 3-bedroom home with 1.5 baths and a fully finished basement has been fully redone and rebuilt with care, including all-new electrical, a new panel, and crisp, modern finishes from top to bottom. Warm oak flooring runs throughout, complemented by custom stairs, new doors and trim, designer lighting, and sleek pot lights that give the space a clean, contemporary feel. The bright white kitchen is a showstopper, featuring new cabinetry, quartz counters with a seamless backsplash, and all-new appliances. Both bathrooms have been completely redone, offering fresh, modern designs with elevated touches. Tucked away at the quiet rear of the complex, this unit offers rare privacy plus the convenience of two underground parking spaces with direct access straight into your basement - no hauling groceries through the snow. Above ground, the community is entirely car-free, making it ideal for families, with winding walkways, a playground, a renovated party room, and a beautifully maintained outdoor pool. With lakeside access, high-end renovations, and a layout designed for real life, this turnkey townhouse is a standout opportunity to enjoy relaxed, waterfront living in the heart of Burlington. (id:61852)
Royal LePage Burloak Real Estate Services
456 Remembrance Drive
Brampton, Ontario
FULL HOUSE 2000 sq ft Corner townhouse. 3 bed + Office with washroom on ground floor, 3.5 washrooms and Double car garage. Finished lower level with full bath can be used as a bedroom or Office. Absolutely Gorgeous Freehold Townhouse In The Most Desirable Area!! Close To All Amenities !! Huge Family Area To Enjoy!! Main Floor With Access To Double Car Garage And Living Area With 3Pc Washroom!! Spacious Living And Family Room With Walkout To Balcony. 3 Bedrooms W/ Master Ensuite!! Great House. (id:61852)
Homelife Silvercity Realty Inc.
57 Plowshare Crescent
Toronto, Ontario
Welcome home to this wonderfully spacious, move-in-ready basement apartment nestled in the heart of Etobicoke North. Featuring a private separate entrance and one dedicated driveway parking space, this inviting home offers both comfort and convenience.Inside, you'll find two generous bedrooms, a full bathroom, and a well-designed kitchen with a dining area, flowing seamlessly into a large living/family room-the perfect space to relax, unwind, and enjoy quality time with your loved ones after a long day.Set on an excellent, sought-after street within a friendly neighborhood, you'll love being just steps from parks, schools, and everyday shopping, making daily life easy and enjoyable. Commuting is a breeze with TTC bus stops just minutes away on Martin Grove Road and Steeles Avenue, offering a direct one-bus ride to York University or Humber College. (id:61852)
Royal LePage Maximum Realty
507 - 1320 Mississauga Valley Boulevard
Mississauga, Ontario
Welcome to this bright and spacious 2 bedroom, 2 bathroom condo featuring updated flooring and a freshly painted interior in modern, neutral tones. Designed with comfort and style in mind, this home offers an inviting open layout filled with natural light. The primary bedroom includes its own ensuite, while the second bedroom is perfect for guests, a home office, or family living.Ideally located just minutes from Square One Shopping Centre, schools, public transit, and scenic walking trails, you'll enjoy both convenience and lifestyle at your doorstep. This move-in ready condo is perfect for first-time buyers, downsizers, or investors looking for a property in the heart of Mississauga. (id:61852)
The Market Real Estate Inc.
Basement - 6612 Harmony Hill
Mississauga, Ontario
Welcome to the lower level of 6612 Harmony Hill-a spacious 3-bedroom, 2-bathroom basement unit in highly desirable Meadowvale Village. This suite features an open-concept living area, a modern kitchen with full-sized stainless steel appliances, and a private laundry room for added convenience. All bedrooms offer ample space and a functional layout suited for comfortable everyday living.Located in a quiet, family-friendly neighbourhood close to top-rated schools, trails, shopping, and major transit routes, this unit provides convenience, versatility, and quality living. (id:61852)
Exp Realty
