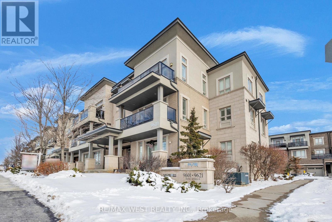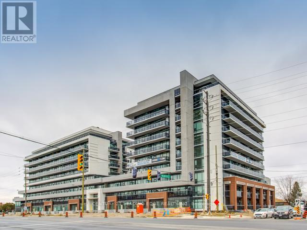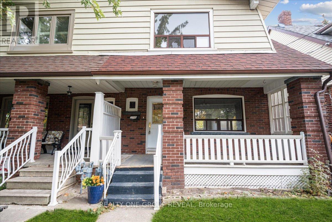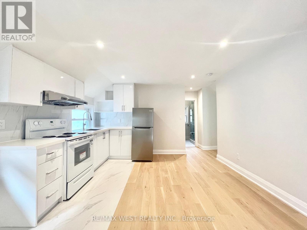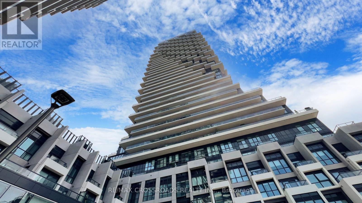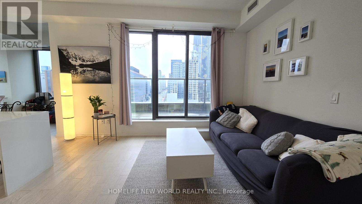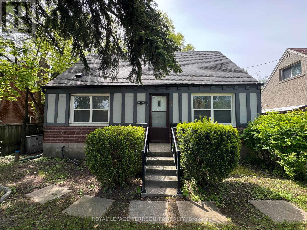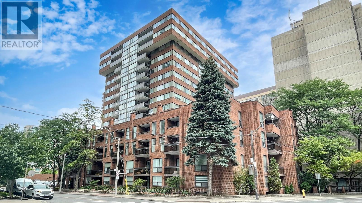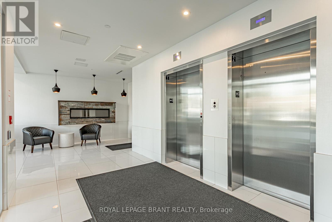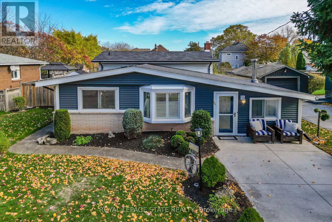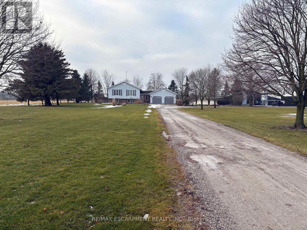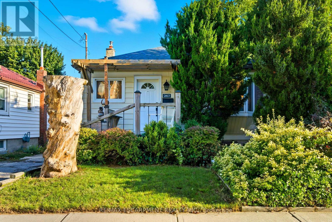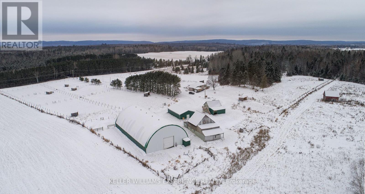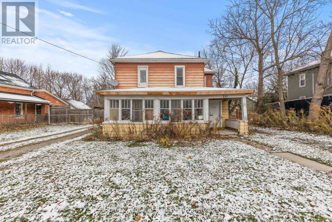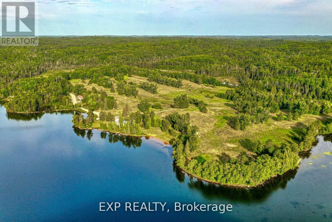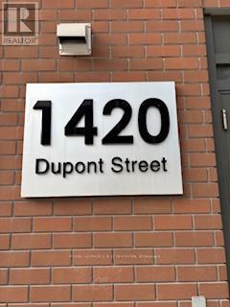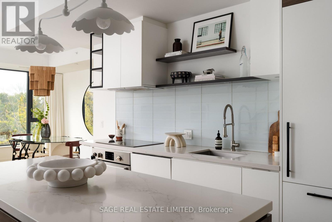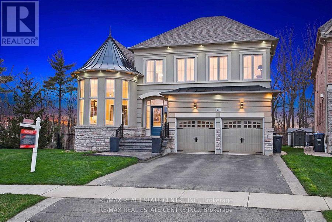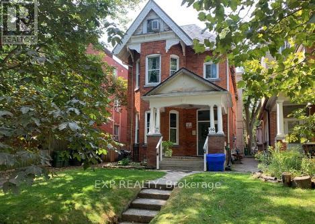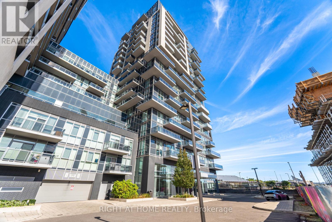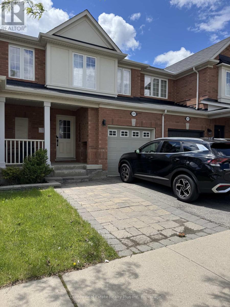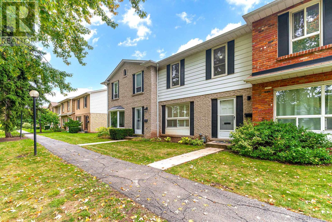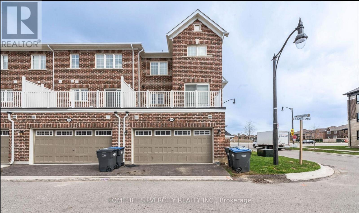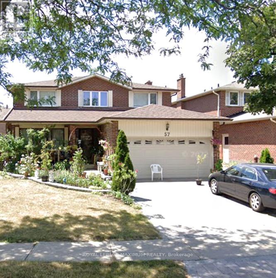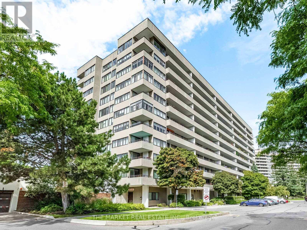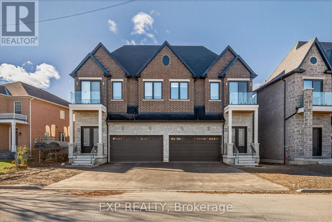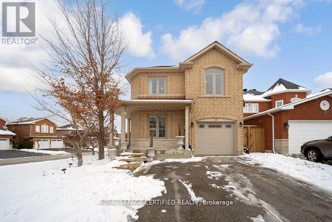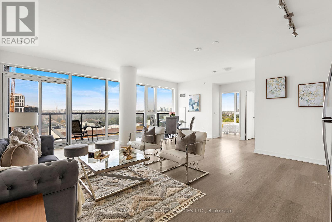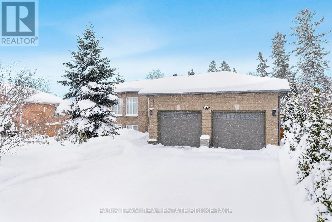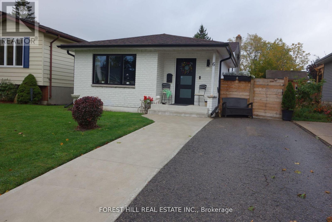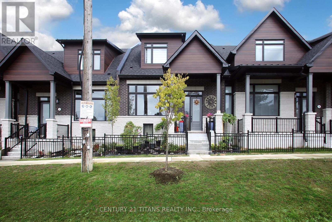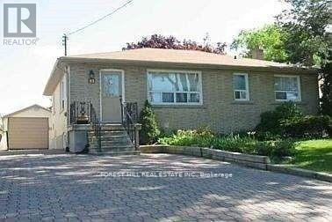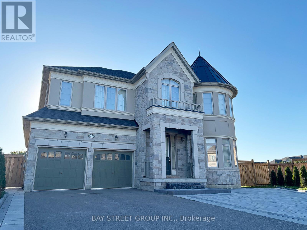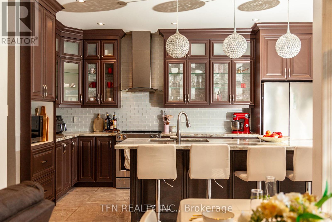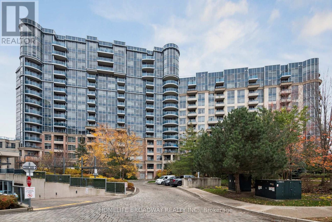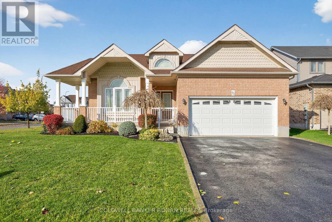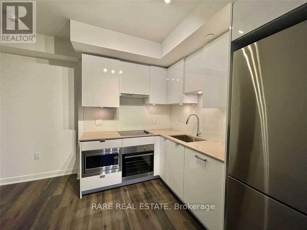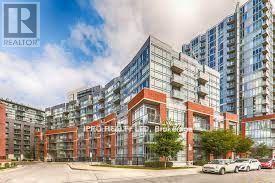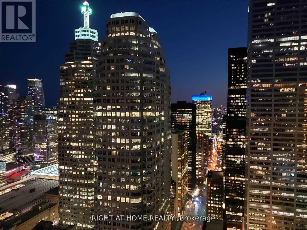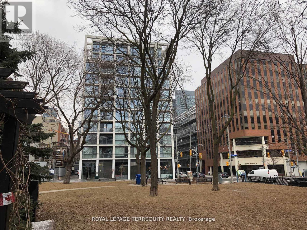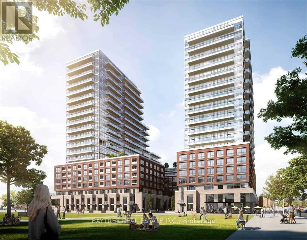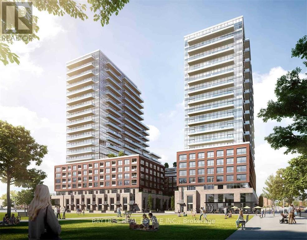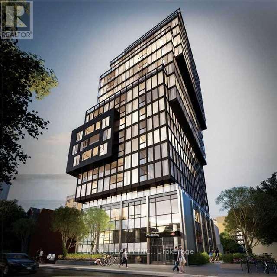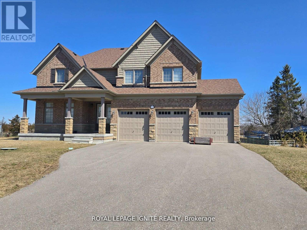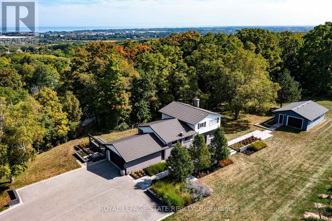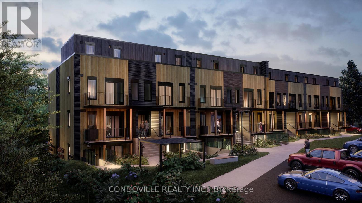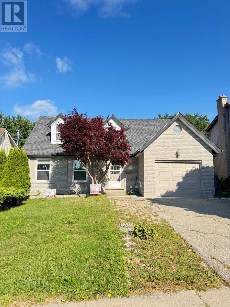9 - 9601 Jane Street
Vaughan, Ontario
Welcome to this stunning Topaz model townhome offering 1,110 sq. ft. of thoughtfully designed living space plus two private balconies. This bright and airy 2-bedroom, 2-bathroom residence features a desirable open-concept layout with seamless living, dining, and kitchen areas, perfect for both everyday living and entertaining. The modern kitchen is equipped with stainless steel appliances, a breakfast bar, and sleek finishes, while French doors open to sun-filled west-facing balconies, creating a warm and inviting atmosphere throughout. Enjoy tranquil living in a quiet, well-maintained complex with low maintenance fees, ideal for professionals, couples, or investors. Unbeatable location, just steps to shopping, dining, transit, and everyday amenities. One surface parking spot included. A perfect blend of comfort, style, and convenience in one of Vaughan's most sought-after communities. (id:61852)
RE/MAX West Realty Inc.
625 - 4800 Highway 7 Road
Vaughan, Ontario
Avenue On 7, A Chic Urban Condo. Offering An Array Of Features & Finishes Which Includes 1 Parking & 1 Locker, 9" Smooth Ceilings, Pre-Engineered Wood Flooring Throughout, GraniteCountertops In Kitchen & Bathroom, Kitchen Island With Stone Waterfall Countertop, Full Size Washer And Dryer, Floor To Ceiling Windows. Viva Next System Via Rapid Transit Lanes Situated Directly In Front Of The Building. Amenities: 24/7 concierge and security, Saltwater Rooftop Outdoor Pool, Sauna, Cabanas & BBQs, Gym, Billiard, Party Room, guest suites and plenty of visitor parking. (id:61852)
Century 21 Leading Edge Realty Inc.
Upper - 89 Strathmore Boulevard
Toronto, Ontario
Welcome to your urban oasis! Nestled in the heart of Toronto in a family-friendly neighbourhood, this exceptional, newly updated semi-detached home is situated on a tree-lined street, across from a playing field, w/ laneway at the back, allowing light to pour into the house from both sides. Steps away from the vibrant Danforth w/ its shops and restaurants, parks, & great schools, steps to Donlands station (Bloor line), & every amenity you could ever need. Completely renovated kitchen w/ new appliances & laundry, as well as a newly renovated washroom. Classic home w/ beautiful wood trim & stained glass accents, and large north and south facing windows, w/ fresh modernized touches for you to enjoy the urban lifestyle at its finest! Say goodbye to expensive city parking. This home offers rare & convenient 2-car parking via a laneway at the back, including garage w/ remote opener. (id:61852)
Keller Williams Legacies Realty
2nd Flr - 4 Sutherland Avenue
Toronto, Ontario
Just a few minutes walk to Victoria Park Subway Station. Totally renovated Two Bedroom unit with 1 Car parking included, on the 2nd floor of a Detached Home located on a quiet one way street. Entire unit renovated and painted 2 years ago. Open Concept layout. Spacious Primary Bedroom with a full wall of closet for all your clothes and storage needs. 2nd Bedroom has a tandem room with lots of windows that can be used as a great office or den. Kitchen has quartz countertop. Pot lights throughout living area. Shared Laundry in the building. Central Air Condition. Walking distance to the shops, Metro Supermarket, Shoppers Drug Mart, Banks, and conveniences on the Danforth. (id:61852)
RE/MAX West Realty Inc.
4210 - 30 Inn On The Park Drive
Toronto, Ontario
Tridel Built | Luxury Condo Living in the SkyExperience refined urban living at its finest in this remarkable corner suite located on the 42nd floor of Inn On The Park. Enjoy unobstructed panoramic southwest views of the downtown skyline and lush surrounding parks the perfect setting to take in fall colours and breathtaking sunsets while enjoying your evening coffee.This 2-bedroom, 2-bathroom residence features a well-designed split-bedroom layout, offering both privacy and functionality. Elegant details include 9-foot ceilings, quartz countertops, a modern kitchen island, premium finishes throughout, a custom primary closet organizer, in-suite laundry, a private balcony, and dedicated parking.Ideally situated within a Tridel-built community, youll be surrounded by beautiful green spaces, fine dining, and shopping options, with easy access to transit and major highways for seamless city living.Dont miss the opportunity to see this exceptional view from above a perfect combination of luxury, comfort, and location. (id:61852)
RE/MAX Crossroads Realty Inc.
918 - 12 Bonnycastle Street
Toronto, Ontario
Welcome to Monde by award-winning builder Great Gulf. The 912 sq. ft. corner unit features an excellent layout offering 2 bedrooms plus den and 2 full baths. Windows in every room bring in natural light and showcase southwest views of the lake and city. Large bedrooms feature generous closet space. Open-concept living and dining area with walkout to balcony. Kitchen includes an island with integrated dining space. ** Includes parking and storage locker **. Steps to the waterfront, Sugar Beach, George Brown College, Loblaws, Corus Entertainment, with easy access to Union Station, DVP, and Gardiner Expressway. (id:61852)
Homelife New World Realty Inc.
191 Finch Avenue W
Toronto, Ontario
Welcome to this renovated and spacious home at 191 Finch Avenue West, in the highly sought after Willowdale West community of North York. Great opportunity for families or professional sseeking good living space with modern touches. 4 Bedrooms in total: 2 on main level and 2 on second floor. Finished Basement with Extra Bedroom, perfect for guests, a home office, or an older child. The basement also has a massive recreation room, offering many possibilities for movie nights, a play area and a home gym. Close to schools, transit & restaurants (id:61852)
Royal LePage Terrequity Realty
201 - 15 Mcmurrich Street
Toronto, Ontario
Welcome to Suite 201 at 15 McMurrich Street, an exquisite condominium resident nestled in a boutique building in one of Toronto's most desirable neighborhoods. Residents of 15 McMurrich Street enjoy an array of premium amenities that enhance the lifestyle experience. A 24-hr concierge service provides security and convenience, while the gym, sauna, and party room offer opportunities for wellness and socializing. Situated just steps away from the vibrant Yonge Street corridor, and the upscale boutiques, fine dining, and cultural attractions of Yorkville which are just a short stroll away. (id:61852)
Century 21 Leading Edge Realty Inc.
306 - 38 Harbour Street
Norfolk, Ontario
Experience refined lakeside living in this spacious 2-bedroom, 2-bath residence designed with elegance and comfort in mind. Expansive windows invite an abundance of natural light, highlighting soaring 9+ foot ceilings and premium flooring throughout without a trace of carpet. A striking double-sided fireplace creates a warm connection between the living area and the primary suite, where you'll find a generous ensuite and a discreet in-suite laundry. The layout is bright, airy, and thoughtfully finished for those who value both style and convenience. Parking is on the main level of the building for ease, while outdoors you'll enjoy common barbecue areas along the river that flows directly into Lake Erie. Just steps from the boardwalk, sandy beaches, fine dining, boutique shops, and the marina, this is truly year-round lakefront living an unmatched blend of sophistication and leisure. (id:61852)
Royal LePage Brant Realty
Royal LePage West Realty Group Ltd.
15 Grand Avenue
Grimsby, Ontario
Welcome home to Grand Avenue, ideally located in the scenic Grimsby Beach area. Enjoy hardwood floors, large main-floor family room, separate dining room, three bedrooms, California shutters and lower-level recreation room. This bright and spacious home boasts ample storage, concrete driveway, backyard pool (new pool cover 2025), established landscaping and generous lot. Perfectly situated across the street from Grand Avenue Public School with easy access to Lakefront parks, the highway and the picturesque towns along the Niagara Escarpment including Grimsby, Beamsville, Vineland and Jordan. (id:61852)
Royal LePage State Realty
37 Carter Road
Haldimand, Ontario
Spacious 1,374 sq.ft. raised ranch with appox 1 acre of yard. Offering 3 + 2 bedrooms and 2 full bathrooms. The eat-in kitchen features a cathedral ceiling, oak cabinets, pantry, and patio doors leading to a 20' x 12' raised deck. Living room also has a cathedral ceiling. Finished basement includes a large rec room, two bedrooms, laundry, and a 3-pc bath. Double attached garage, and driveway with ample parking. Tenant is responsible for garden maintenance, snow and ice removal of concrete driveway portion and walkways. Landlord pays natural gas and hydro. Tenant pays water. Landlord responsible for grass cutting plus snow removal/maintenance of gravel driveway portion. Minimum one-year lease with longer term available. (id:61852)
RE/MAX Escarpment Realty Inc.
267 Thayer Avenue
Hamilton, Ontario
Located in a great Central Mountain neighbourhood just off Upper Wellington, this charming home is truly unique. The kitchen offers a cozy cottage feel with vaulted ceilings and skylights that fill the space with natural light. The spacious main-floor primary bedroom features an oversized closet with access to the attic - perfect for extra storage. The recently finished basement offers an additional bedroom, a two-piece bathroom with a shower rough-in, and new insulation throughout (2025). Step outside to a private backyard with a workshop/storage shed (with hydro - previously used for pool equipment) and a one-of-a-kind covered patio featuring a wood stove and hydro - perfect for relaxing or entertaining year-round. Roof and skylights replaced in 2021. RSA. (id:61852)
RE/MAX Escarpment Realty Inc.
744 Trunk Road
Bonfield, Ontario
Welcome to 744 Trunk Rd! A turn-key equestrian property located just minutes to Hwy 17 and 20 minutes east of North Bay. This beautifully maintained 15-acre farm offers a blend of open, well maintained land and wooded areas, thoughtfully laid out with extensive horse facilities.The equine facilities include 9 paddocks (incl. private sand paddock with 4-strand electric), a 65' x 120' LED-lit indoor arena, 150' x 250' LED-lit outdoor arena with grandstand and judges booth (electrical ready). With multiple outbuildings including two barns. One being the original 7-stall barn with hay loft and tack room, the other being a newly built 6 Stall barn complete with tack room and wash bay. There is a detached workshop with drive shed and boarders lounge, feeders, water troughs and 3 electrolyzers. plus multiple fenced grazing areas and wooded horse trails. The home itself is a nicely updated bungalow. Featuring a front porch, rear deck with access from the kitchen or the primary bedroom. 2+2 bedrooms and 2 baths with a finished basement and open-concept main floor. Totalling around 2000 square feet in finished living space. Recent upgrades include a 1-year-old textured steel roof, added roof insulation, rigid foam insulation with new siding, super high-efficiency propane furnace, propane basement fireplace, and newer front and back decks. Additional highlights include a grid-tied generator with dedicated propane tank, internet-enabled electrical system with remote breaker control and power monitoring, and all new electrical run to outbuildings and arenas. An exceptional horse farm offering extensive infrastructure, modern efficiency, and an unbeatable location. Perfect for personal use or as a ready to go boarding business. (id:61852)
Keller Williams Experience Realty
211 Forest Street W
Haldimand, Ontario
Welcome to an excellent investment opportunity in the heart of Dunnville, an affordable, quiet, and family-friendly community just 40 minutes to Hamilton, 40 minutes to St. Catharines and 45 minutes to Niagara Falls. This property is registered as a triplex and currently configured as two self-contained units, each with it's own driveway, offering strong potential for income, multi-generational living, or conversion back into a large single-family home. Offering over 2,600 sq.ft. of living space on a generous 58.78 x 165 ft lot, this home features a detached double-car garage, spacious interior layout, and is vacant and ready for your upgrades and vision. Recent updates include new carpet on the second floor (2025), a new main hot water tank (2024-rental), and an owned hot water tank for the second floor. Second floor has a kitchenette, with living room and large bedroom with bath and private entry. The main-floor bedroom has been fully rebuilt with high-grade R-rated insulation. No AC currently installed. Home is being sold as is. Endless potential for investors, renovators, or families looking to customize a large home in a growing area. A rare offering with size, flexibility and location value. (id:61852)
RE/MAX Prime Properties
725 Lochhead Drive
Greater Sudbury, Ontario
**Once-In-A-Lifetime Investment Opportunity!** Discover 169.37 Acres Of Untouched Potential InThe Unorganized Township Of CascadenWhere Minimal Property Taxes And Fewer Restrictions OfferUnmatched Freedom And Value. Nestled Along The Pristine Shores Of Beautiful Windy Lake, ThisRare Parcel Features A **9-Hole Waterfront Golf Course, Seamlessly Blending Business Potential With It's Breathtaking Natural Beauty.Wake Up To Awe-Inspiring Vistas, Clean Northern Air, And The Serene Call Of Nature.This Is Truly A Piece Of Paradise. With Its Prime Waterfront Location, Irresistible Charm, And Established Recreational Draw, This Property Promises Not Just A Lifestyle, But A Legacy. The Golf Courses Excellent Facilities Attract A Steady StreamOf Golfers, Providing A Solid Foundation For Future Growth And Development.Whether You Envision Expanding The Course, Converting It, Developing A Private Retreat, Subdividing The Property Or Creating A Luxury Resort, This Land Offers Limitless Possibilities. Step Into A World Where Business Meets Leisure And Passion Meets Profit. Your Vision Begins Here. (id:61852)
Exp Realty
711 - 1420 Dupont Street
Toronto, Ontario
Welcome to Fuse Condo! This 1+1 Bedroom condo features laminate flooring, quartz countertops, stainless steel appliances, and ensuite laundry. Balcony offers Western Exposure that provides ample sunlight. Lansdowne Station is a 10 minute with the Bus Stop located at Door. Local amenities next door: Shoppers and Food Basics. Visitor Parking is provided in the underground. Bike Storage is provided for Rent. (id:61852)
Royal LePage/j & D Division
321 - 35 Wabash Avenue
Toronto, Ontario
BUILT FOR BREATHING ROOM. This 'house in the sky' is here to bless your eyeballs, light up your feed and warm up your hearts. These 35 Wabash units are a different animal than your typical boutique townhouse set up - spacious, airy, and flooded with natural light. Featuring over 1,400 square feet of delicious open concept living with soaring 9'4" ceilings on every level. Elegant, timeless finishes, a sprawling 412 square foot private outdoor lounge, and abundant storage throughout. Inside, thoughtful design intersects with livable luxury: a built-in desk nook, a pantry (one of the only suites in the building to have one) main floor powder room, California closets (in fact, all three bedrooms have custom closets!) and electronic blinds. Irresistibly close to beloved Sorauren Park / playground and the weekly Farmers Market. Roncesvalles living at its very best.Come and get it! (id:61852)
Sage Real Estate Limited
Basement - 12 Canis Street
Brampton, Ontario
Large 3 Bedroom basement apartment (legal) with 2 Full and 1 Half Wash is located in Credit Valley Neighborhood . Master Bedroom has Ensuite .Walking distance to park and school. Plus, enjoy the convenience of a separate entrance and separate laundry facilities. Located in a prime area, close to amenities and transit, this is an opportunity not to be missed. Ideal for Small Family. (id:61852)
RE/MAX Real Estate Centre Inc.
190 Dunn Avenue
Toronto, Ontario
Welcome to this bright and well-maintained 1-bedroom, 1-bathroom unit located on a quiet residential street in the heart of Toronto. Thoughtfully laid out, this unit offers comfortable living with a functional floor plan, ample natural light, and a welcoming atmosphere ideal for a professional or couple.Enjoy a spacious bedroom, a modern bathroom, and an open living area perfect for relaxing or working from home. Conveniently situated close to transit, parks, shops, restaurants, and all essential amenities, this location offers both tranquility and accessibility.Ideal for tenants seeking a clean, move-in-ready space in a well-connected Toronto neighbourhood. (id:61852)
Exp Realty
1003 - 2093 Fairview Street
Burlington, Ontario
Discover vibrant living in the heart of Burlington at 2093 Fairview St! This exquisite 1-bedroom plus den unit, complete with 1 bathroom, parking, and a locker, offers stunning views. The open-concept design bathes the space in natural light, creating a bright and inviting atmosphere. Enjoy a modern, upgraded kitchen, stylish finishes, and the convenience of in-suite laundry. Perfectly situated within walking distance to downtown Burlington, Walmart, and the lake, with the GO station just minutes away. Indulge in exceptional amenities, including: 24/7 concierge service, Party Room, Gym, Patio Area, Barbecues, Rooftop Terrace, Billiards, Indoor Pool, Hot Tub, Basketball court, Kids playroom, Outdoor patio for entertaining, Theater for movie nights. This building offers year-round enjoyment for all. Don't miss your chance to call this incredible unit home! (id:61852)
Right At Home Realty
573 Cargill Path
Milton, Ontario
Fantastic 3 Bed 3 Bath Town In Great Location In Beautiful Milton. Stunning Curb Appeal WithMulti Purpose Interlock Walkway. Grey Floor On Main Level & Dark Wood Staircase. Very Popular"Emery" Model By Mattamy With Desirable Open Concept Design. Great Kit With Stainless SteelAppliances & Breakfast Bar Area. Convenient Walkout To Backyard. Newly Installed Heat Pumpthat will help you save with Hydro. Primary Bedrm Has 3Pc Ensuite And Walkin Closet. Don'tMiss This One (id:61852)
Toronto Real Estate Realty Plus Inc
4 - 5475 Lakeshore Road
Burlington, Ontario
Wake up steps from the lake at 5475 Lakeshore Road, Unit 4 - a beautifully reimagined two-storey townhouse that delivers effortless style in one of Burlington's most coveted waterfront settings. This 3-bedroom home with 1.5 baths and a fully finished basement has been fully redone and rebuilt with care, including all-new electrical, a new panel, and crisp, modern finishes from top to bottom. Warm oak flooring runs throughout, complemented by custom stairs, new doors and trim, designer lighting, and sleek pot lights that give the space a clean, contemporary feel. The bright white kitchen is a showstopper, featuring new cabinetry, quartz counters with a seamless backsplash, and all-new appliances. Both bathrooms have been completely redone, offering fresh, modern designs with elevated touches. Tucked away at the quiet rear of the complex, this unit offers rare privacy plus the convenience of two underground parking spaces with direct access straight into your basement - no hauling groceries through the snow. Above ground, the community is entirely car-free, making it ideal for families, with winding walkways, a playground, a renovated party room, and a beautifully maintained outdoor pool. With lakeside access, high-end renovations, and a layout designed for real life, this turnkey townhouse is a standout opportunity to enjoy relaxed, waterfront living in the heart of Burlington. (id:61852)
Royal LePage Burloak Real Estate Services
456 Remembrance Drive
Brampton, Ontario
FULL HOUSE 2000 sq ft Corner townhouse. 3 bed + Office with washroom on ground floor, 3.5 washrooms and Double car garage. Finished lower level with full bath can be used as a bedroom or Office. Absolutely Gorgeous Freehold Townhouse In The Most Desirable Area!! Close To All Amenities !! Huge Family Area To Enjoy!! Main Floor With Access To Double Car Garage And Living Area With 3Pc Washroom!! Spacious Living And Family Room With Walkout To Balcony. 3 Bedrooms W/ Master Ensuite!! Great House. (id:61852)
Homelife Silvercity Realty Inc.
57 Plowshare Crescent
Toronto, Ontario
Welcome home to this wonderfully spacious, move-in-ready basement apartment nestled in the heart of Etobicoke North. Featuring a private separate entrance and one dedicated driveway parking space, this inviting home offers both comfort and convenience.Inside, you'll find two generous bedrooms, a full bathroom, and a well-designed kitchen with a dining area, flowing seamlessly into a large living/family room-the perfect space to relax, unwind, and enjoy quality time with your loved ones after a long day.Set on an excellent, sought-after street within a friendly neighborhood, you'll love being just steps from parks, schools, and everyday shopping, making daily life easy and enjoyable. Commuting is a breeze with TTC bus stops just minutes away on Martin Grove Road and Steeles Avenue, offering a direct one-bus ride to York University or Humber College. (id:61852)
Royal LePage Maximum Realty
507 - 1320 Mississauga Valley Boulevard
Mississauga, Ontario
Welcome to this bright and spacious 2 bedroom, 2 bathroom condo featuring updated flooring and a freshly painted interior in modern, neutral tones. Designed with comfort and style in mind, this home offers an inviting open layout filled with natural light. The primary bedroom includes its own ensuite, while the second bedroom is perfect for guests, a home office, or family living.Ideally located just minutes from Square One Shopping Centre, schools, public transit, and scenic walking trails, you'll enjoy both convenience and lifestyle at your doorstep. This move-in ready condo is perfect for first-time buyers, downsizers, or investors looking for a property in the heart of Mississauga. (id:61852)
The Market Real Estate Inc.
Basement - 6612 Harmony Hill
Mississauga, Ontario
Welcome to the lower level of 6612 Harmony Hill-a spacious 3-bedroom, 2-bathroom basement unit in highly desirable Meadowvale Village. This suite features an open-concept living area, a modern kitchen with full-sized stainless steel appliances, and a private laundry room for added convenience. All bedrooms offer ample space and a functional layout suited for comfortable everyday living.Located in a quiet, family-friendly neighbourhood close to top-rated schools, trails, shopping, and major transit routes, this unit provides convenience, versatility, and quality living. (id:61852)
Exp Realty
20 Country Stroll Crescent
Caledon, Ontario
Bright and Sunlight filled Corner House on a quiet Cres, in a family oriented neighbourhood. No Carpet in whole house, 3 generous sized bedrooms, Finished basement, 2 kitchens, 2 Fridges, 2 Stoves, B/I Dishwasher, B/I Microwave, Washer, Dryer, Tankless Water Heater, Water Softener, Rev Osmosis Sys, All Elfs, All Blinds & California Shutters, Gas Frpl, Cvac, Cac, Alarm Sys, Gdo & Remote, In-Ground Sprinkler System. (id:61852)
Royal LePage Certified Realty
907 - 859 The Queensway
Toronto, Ontario
Step into this brand-new 1,147 sq. ft. 3-bedroom, 2-bathroom condo in Toronto's vibrant West End, where modern comfort and everyday coziness blend seamlessly. With an exceptional 500 sq ft of terrace space. As you enter, you are greeted by soaring 9-foot ceilings and an open-concept layout bathed in natural light from expansive floor-to-ceiling southwest-facing windows. Warm vinyl flooring flows throughout, leading into a sleek, contemporary kitchen with stainless steel appliances and porcelain tile finishes a perfect setting for both daily living and weekend entertaining. The spacious living and dining area is ideal for cozy evenings or hosting friends, while three well-proportioned bedrooms provide comfort and flexibility for families, guests, or a dedicated home office. The private primary suite offers a tranquil escape, complemented by two additional bedrooms that adapt easily to your lifestyle. Beyond your suite, enjoy premium building amenities including a modern kitchen lounge, private dining room, children's play area, full gym, outdoor cabanas, BBQ stations, and a relaxing social lounge. Perfectly situated on The Queensway, you will be steps from Sherway Gardens ,Costco, Sobeys, Cineplex Odeon, and a wide selection of restaurants and entertainment. With public transit, Highway 427, and the QEW at your doorstep, this residence delivers the perfect blend of lifestyle and convenience. (id:61852)
Royal LePage Real Estate Services Ltd.
46 Kell Place
Barrie, Ontario
Top 5 Reasons You Will Love This Home: 1) Well-maintained raised bungalow highlighting large windows allowing for ample natural light and the added benefit of a walkout basement with an in-law suite potential 2) Sprawling home with the potential for a large family in need of two separate living areas with the main level complete with three bedrooms and the basement finished with two bedrooms and a separate kitchen 3) Open-concept main level, perfect for seamless entertaining 4) Established on a pie-shaped lot with a beautiful backyard with lots of room for children to play freely 5) Located in a tranquil neighbourhood, close to all amenities. 1,387 above grade sq.ft. plus a finished basement. (id:61852)
Faris Team Real Estate Brokerage
4033 Boyd Road
Severn, Ontario
This newly built home is awaiting your finishing touches! Enjoy just over 4 acres of privacy, while still being close to other homes, walking distance to Severn River and the Trent Waterway, and only 5 minutes away from Hwy 11! This modern, bright and spacious 3 Bedroom home has so many features! The main floor includes a modern open concept kitchen with a large island that over looks your bright and spacious living room with fireplace and a dining room with patio doors.....plus a beautiful sunroom to enjoy your morning coffee. Off the kitchen is a walk in butlery's pantry with a sink and lots of storage, plus a lovely mud room that has an inside entry to your extra deep garage. The main floor is complete with a separate den and a powder room. Upstairs includes a lovely sized primary room with cathedral ceilings, a walk-in closet with built-ins and a spa like bathroom with a vanity for double sinks, a wet room with soaker tub and 2 shower heads, plus a separate water closet. The 2 other bedrooms have a shared bathroom between them with double sinks and a separate room for the shower/bath and toilet. And.....upstairs laundry! The unfinished basement has so much potential....bathroom is roughed in and there is a separate entrance up to the garage. (id:61852)
Royal LePage First Contact Realty
6 Leslie Drive
Collingwood, Ontario
Great opportunity for wise buyers! Bright and spacious 3 bedroom backsplit with beautifully finished basement. Looks Bigger on the inside!. 2 modern designed bathrooms. Renovated top to bottom. Open concept main floor. White kitchen with waterfall island, quartz counters & Subway tile backsplash. Updated engineered/Laminate flooring, interior doors and trim throughout. Tons of pot lights. Ceiling fan in every BR. Modern windows. Basement office with Barn door, 200amp elec service. Recent furnace and roof. Basement crawl space tightly sealed. Deep driveway fits 3 cars. Fully fenced. (id:61852)
Forest Hill Real Estate Inc.
18 Vern Robertson Gate
Uxbridge, Ontario
Exceptional Luxury Living Beside a Golf Course. Step into impeccably designed living space in this stunning 3 + 2-bedroom House. It has 4-bathroom for your comfort. Professionally finished basement completes with Two (2) private bedroom with 4-piece bath. Can be used as in-law or guest suite. Spent Thousands for upgrades. Central Water Purifier system for the whole house. Primary Master Bedroom on the main floor for your comfort. The House has 10-foot ceilings on the main and 9-foot ceilings on the upper level. Custom Modern Kitchen has large size Centre Table. Custom Zebra Blinds window coverings, light Fixtures throughout. Interlocking in the back entrance and Canopy in the back entrance. Main Floor laundry room and double car Garage with direct access from Main Floor. POTL Fee $255.55 per month. (id:61852)
Century 21 Titans Realty Inc.
Main - 93 Morgan Avenue
Markham, Ontario
Beautiful 3 Bedroom Bungalow Snuggled In The High Demand Thornhill Neighborhood, Perfect For Senior, Families And Young Professionals. Located In Nice Quiet Neighborhood With Large Driveway And Patio. Walking Distance To Yonge St, Minutes To Ttc, 407, 7. Main Floor Only Bsmt Not Included* Utilities are 50/50 with Basement Unit. (id:61852)
Forest Hill Real Estate Inc.
Bsmt 42 Brown Court
Newmarket, Ontario
Welcome To This Bright & Spacious Walk-Out Bsmt Unit With A Private Entrance & Direct Access To The Backyard, Recently Renovated With Modern Finishes, Offering 2 Bdrms With Closets & Large Windows, An Open-Concept Living/Dining Area, A Modern Kitchen With Quartz Ctrtops, Backsplash & S/S Appliances, A Full 3-Pc Bath With Glass Shower & Updated Vanity, Private Laundry With Brand-New Washer & Dryer, Walk-Out To Patio & Backyard, With Pot Lights Thru-Out, Easy-To-Clean Flrs, A Bright Neutral Color Palette, Plus 2 Parking Spaces & All Utilities Included (Water, Hydro, Heat & Gas). Located On A Quiet Cul-De-Sac Corner Lot, This Bsmt Offers Privacy, Minimal Traffic & A Safe Setting For Children. Enjoy The Convenience Of Living Just Minutes From Upper Canada Mall, T&T Supermarket, GO Bus Station, Service Ontario, Southlake Hospital, Shopping Plazas, Restaurants, And Banks. Surrounded By Top-Rated Schools, Parks, And Public Transit, This Home Truly Combines Comfort, Style, And Convenience. (id:61852)
Bay Street Group Inc.
5 Belwood Boulevard
Vaughan, Ontario
Stunning detached home in the desirable Patterson community! Features include a bright open layout, hardwood floors, modern kitchen with upgrades, spacious bedrooms, and a finished basement with private entrance offering income. Enjoy a backyard, double garage, and close proximity to top-rated schools, parks, transit, shopping, and major highways. A rare opportunity in a prime Vaughan location! (id:61852)
Tfn Realty Inc.
253 - 23 Cox Boulevard
Markham, Ontario
A light-filled and well appointed Tridel-built Circa 2 1-bedroom unit located in the Unionville neighbourhood, nestled within the boundaries of top schools in the area (St. Justin Martyr C.E.S., St. Augustine C.H.S., Unionville H.S.), plus school bus route. Very close by to all amenities (supermarket, walk-in clinic, bank, restaurant, post office, churches, etc.) and highways (407, 404). Professionally cleaned and new paint on walls and cabinets. Stainless steel range hood, oven/stove and fridge, built-in dishwasher and stacked laundry set (washer & dryer). (id:61852)
Homelife Broadway Realty Inc.
121 Gray Avenue
New Tecumseth, Ontario
Welcome to 121 Gray Avenue - a charming 2-bedroom brick bungalow in the heart of Alliston! Offering 1,495 sq. ft. of finished living space on the main level, this beautifully maintained home combines modern comfort with timeless appeal. Step inside to a bright, open-concept layout featuring a spacious living area filled with natural light. The eat-in kitchen offers plenty of cabinetry and overlooks the private, fully fenced backyard - ideal for entertaining, gardening, or simply relaxing outdoors. The home's thoughtful design and single-level living make it perfect for downsizers, first-time buyers, or investors alike. The full basement provides endless potential for future finishing - whether you envision a family recreation room, home office, or guest suite. Enjoy a quiet, family-friendly location just minutes from schools, parks, shopping, and all of Alliston's amenities. With a private driveway and inviting curb appeal, 121 Gray Avenue delivers both comfort and convenience in one beautiful package. (id:61852)
Coldwell Banker Ronan Realty
2812 - 195 Redpath Avenue
Toronto, Ontario
Welcome To Citylights On Broadway South Tower. Architecturally Stunning, Professionally Designed Amenities, Craftsmanship & Breathtaking Interior Designs - Y&E's Best Value! Walking Distance To Subway W/ Endless Restaurants & Shops! The Broadway Club Offers Over 18,000Sf Indoor & Over 10,000Sf Outdoor Amenities Including 2 Pools, Amphitheater, Party Rm W/ Chef's Kitchen, Fitness Centre +More! 2 Bed, 2 Bath W/ 2 Balconies. N/W Exposure. Parking & Locker Incld. (id:61852)
Rare Real Estate
305 - 170 Sudbury Street
Toronto, Ontario
2 Bedroom Unit In Trendy Queen West! Located In The Heart Of The City, This Bright Open Concept Suite Offers Open Concept Living/Dining/Kitchen With Walk-Out To Balcony. NEWLY finished Vinyl floors with Generous Sized Bedrooms & 4Pc Bath. Floor To Ceiling Windows. Walk To Shops, Restaurants, Parks, Drake Hotel & Ttc, Transit. Great location for those who work or want to stay in the Toronto area. No Pets & no smoking! (id:61852)
Icloud Realty Ltd.
4707 - 88 Scott Street W
Toronto, Ontario
Prestigious Luxury Residence In The Heart Of The Financial District. Premium 47Fl Suite W/Stunning Panoramic City View. Floor To Ceiling Windows, Rare10Ft Ceilings. Modern Open Concept Kitchen W/Breakfast Bar & Quality Finishes. Spacious Master Bdrm Overlooks Balcony. Ensuite Laundry 1 Storage Locker Included. Great Amenities: 24Hr Concierge, Guest Suites, Residents' Lounge, Indoor Pool, Fitness Studio, Steam Rm & Outdoor Terrace. (id:61852)
Right At Home Realty
909 - 39 Brant Street
Toronto, Ontario
A spacious modern luxury loft style rare corner unit in the Brant Park Condo. Soaring 9 ft concrete ceilings, freshly painted, new flooring, partial concrete walls. Full size cooks kitchen w/gas range, quartz counters, S/S Appliances. w/ ample room for breakfast table. Spacious living/dining. Floor to Ceiling windows, open balcony w/gas BBQ hook up. Deep Soaker Tub in Bathroom. 2 Front hall closets. Close to Entertainment, Fashion and Financial District. Directly across from the park. (id:61852)
Royal LePage Terrequity Realty
334 - 33 Frederick Todd Way
Toronto, Ontario
Welcome to the Residences of Upper East Village, a new addition to the vibrant Leaside neighbourhood! 1 bedroom east-facing units offer a fresh, modern living experience, with laminate flooring throughout, built-in kitchen appliances, and sleek modern finishes. Featuring ensuite laundry and high-speed internet (included), this functional layout is perfect for everyday living.Enjoy the convenience of a dedicated concierge desk and direct access to the LRT line, putting you just minutes from the best that Leaside has to offer. Sunny brook Park is also nearby, providing a tranquil escape amidst the city.The building amenities include a fitness centre, party room, and outdoor terrace - ideal for both relaxation and entertaining. Be among the first to enjoy this freshly finished, never-lived-in condo, available for move-in starting January 1st. (id:61852)
Baytree Real Estate Inc.
414 - 33 Frederick Todd Way
Toronto, Ontario
Welcome to the Residences of Upper East Village, an addition to the vibrant Leaside neighbourhood! 1+Den west-facing units offer a fresh, modern living experience, with laminate flooring throughout, built-in kitchen appliances, and sleek modern finishes. Featuring ensuite laundry and high-speed internet (included), this functional layout is perfect for everyday living.Enjoy the convenience of a dedicated concierge desk and direct access to the LRT line, putting you just minutes from the best that Leaside has to offer. Sunnybrook Park is also nearby, providing a tranquil escape amidst the city.The building amenities include a fitness center, party room, and outdoor terrace - ideal for both relaxation and entertaining. Be among the first to enjoy this freshly finished, never-lived-in condo, available for move-in starting January 1st. (id:61852)
Baytree Real Estate Inc.
1001 - 17 Dundonald Street
Toronto, Ontario
In the heart of Downtown with direct access to Wellesley Subway station. Steps to Yonge street, 9 feet ceiling with floor to ceiling windows in living and bedroom. Modern kitchen with integrated appliances and quarts countertop. Open concept. Close to everything, U of T & TUM. Queens Park, College Park, Hospitals, Dundas Square, Eaton Centre, Yorkville, Restaurants, Shops and much more. **High speed unlimited internet included** (id:61852)
Living Realty Inc.
Kw Living Realty
57 Summer Breeze Drive
Quinte West, Ontario
Fabulous Young's Cove-Prince Edward Estates Biggest Lot With 88 By 172 Feet irregular lot House W/Stone & Brick 4 Bedrooms & 3 Washrooms.9 Ft. Smooth Ceiling, Main Fl With Den/Office & Loft/Family Room On The 2nd Floor. few Upgraded Light Fixtures. Hardwood Floor In Main, Granite Counter Top. Kit. W/Pantry & Servery Area. Primary Br With 5 Pc Ensuite W/I Closet. All Bedrooms Are Bright and spacious. Gas Fireplace, Driveway Can Accommodate 6 Cars. No Sidewalk. The Area Features A Golf Course, An RV campground Area, Trenton Marine, A Beach/Pond, Lots Of wineries to Explore, And Much More. Looking For Triple-A Clients Only (id:61852)
Royal LePage Ignite Realty
4373 Thirty Road
Lincoln, Ontario
Welcome to 4373 Thirty Road, a rare opportunity to own a spectacular estate property set on the edge of the Niagara Escarpment, where panoramic views of Lake Ontario and endless vineyards create a truly breathtaking backdrop. Nestled in the heart of Niagara's renowned wine country, this private oasis offers the perfect balance of tranquility, natural beauty, and sophisticated living. The 1830 sq.ft. sidesplit home is designed to capture the surrounding scenery, with a bright, sun-filled kitchen and dining room that provide unforgettable views of the lake and rolling vineyards. Imagine enjoying your morning coffee while watching the sunrise over Lake Ontario or hosting dinner parties in a setting that feels like a luxury retreat. The thoughtful floor plan features 4 spacious bedrooms and 1.5 bathrooms, making it ideal for both family living and entertaining. The grounds are equally impressive, offering ample space, privacy, and room to dream. A double-car garage and detached oversized 700 sq.ft. workshop provide exceptional versatility, whether for storage, creative projects, or future enhancements. The property's expansive lot ensures a sense of seclusion, all while being just minutes from award-winning wineries, gourmet restaurants, Bruce trail, and the QEW for easy access to the GTA and Niagara Region. With its sought-after location, unmatched views, and timeless appeal, 4373 Thirty Road is more than a home-it's a lifestyle investment and a signature Niagara property rarely found on the market. (id:61852)
Royal LePage State Realty
854 Doon Village Road
Kitchener, Ontario
If you're searching for a modern, brand new townhome in Kitchener, Pioneer Park Towns in the heart of Doon Village is a must-see. This boutique development is thoughtfully designed with just 24 contemporary stacked townhomes, offering an intimate, community-focused living experience rarely found in new construction.Buyers can choose from spacious 2 and 3-bedroom layouts ranging from 689 to 1,220 sq. ft., each crafted with clean modern finishes, functional open-concept floorplans, and smart use of space to maximize comfort and livability. Expansive kitchens, bright living areas, and well-proportioned bedrooms make these homes ideal for everyday living, working from home, or entertaining guests. Select layouts also offer private outdoor spaces, providing a seamless blend of indoor and outdoor living.Perfectly suited for first-time buyers, downsizers, and investors, Pioneer Park Towns delivers an exceptional balance of style, value, and location. Situated minutes from Highway 401, residents enjoy easy access to Cambridge, Waterloo, Guelph, and the GTA, while remaining close to Conestoga College, schools, parks, trails, and everyday conveniences. The surrounding Doon Village community is known for its family-friendly atmosphere, green spaces, and strong sense of neighbourhood connection.Whether you are looking for your first home, a low-maintenance lifestyle, or a smart long-term investment in a growing Kitchener market, Pioneer Park Towns offers modern living without compromise. Book a private showing today to experience the quality, design, and lifestyle this exclusive townhome community has to offer. Exceptional First-Time Buyer Opportunity: Eligible first-time buyers may receive a special purchase credit, effectively reducing the price to $399,900. This limited-time incentive makes Pioneer Park Towns one of the most compelling new-build ownership opportunities in the Kitchener market today. (id:61852)
Condoville Realty Inc.
Basement - 129 Kortright Road W
Guelph, Ontario
Recently renovated basement 2 bedrooms unit. (id:61852)
RE/MAX Real Estate Centre Inc.
