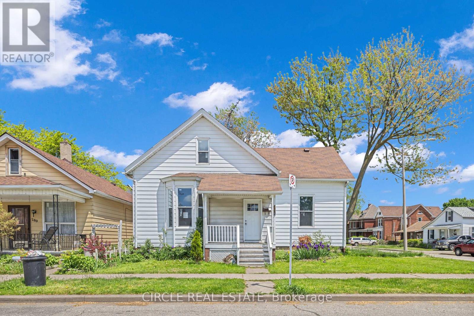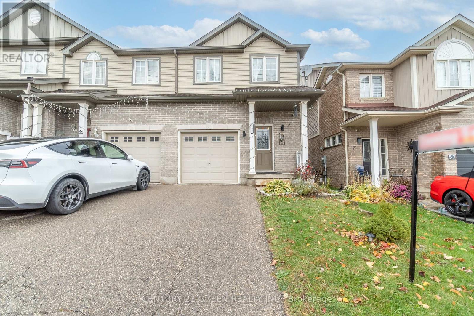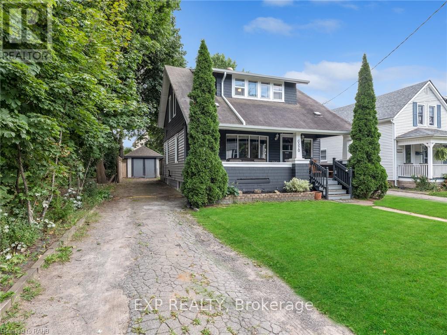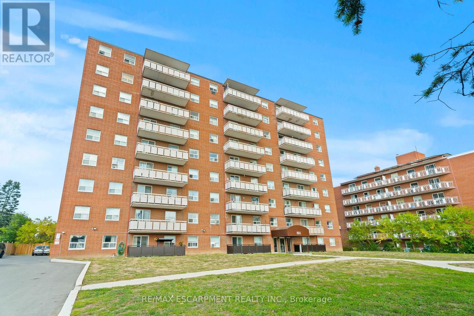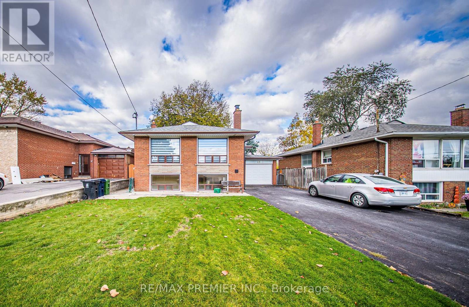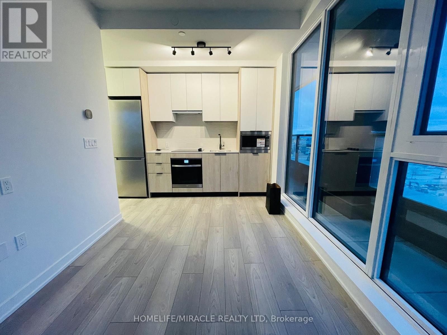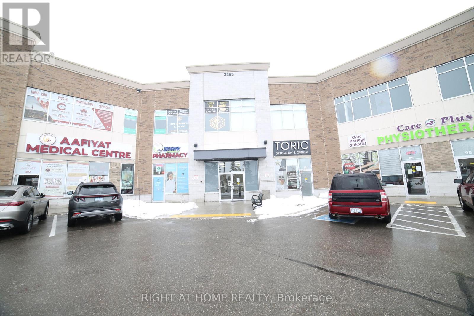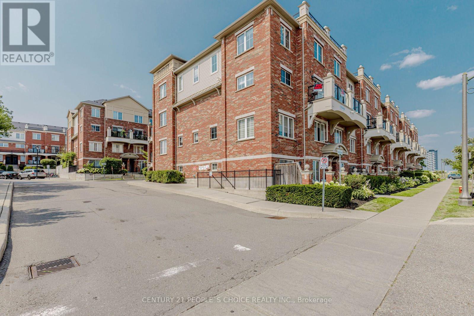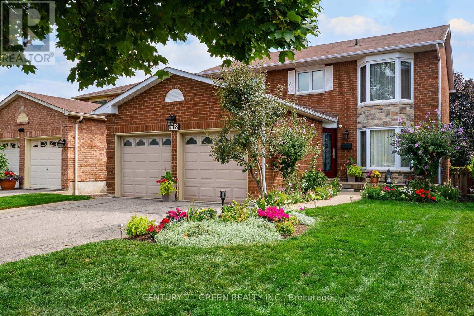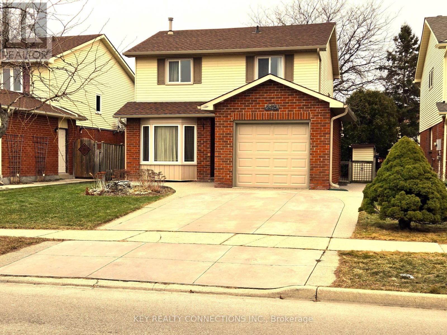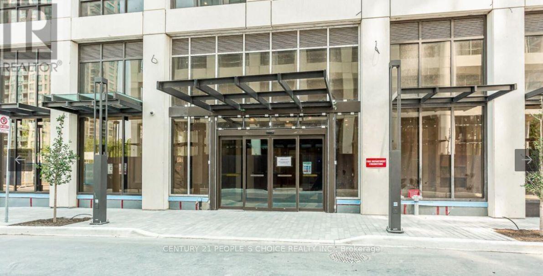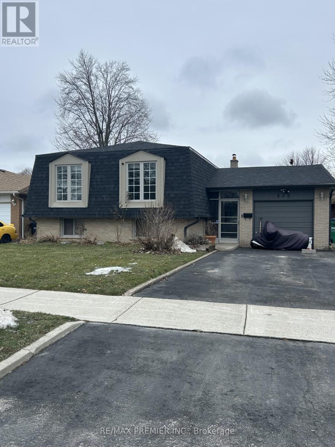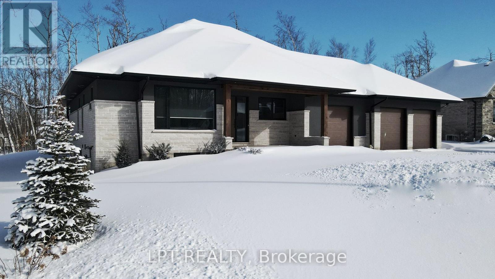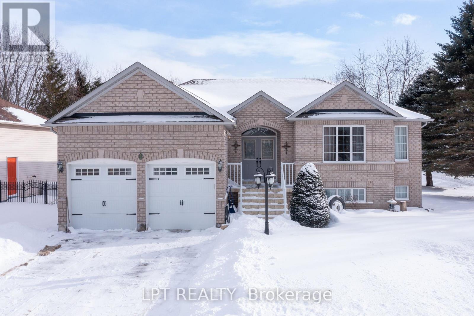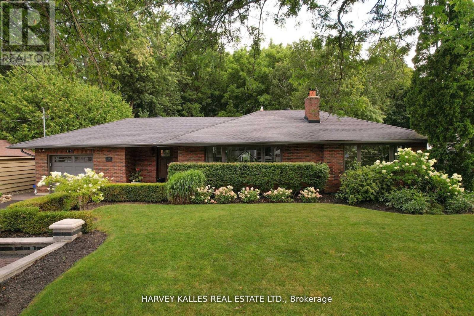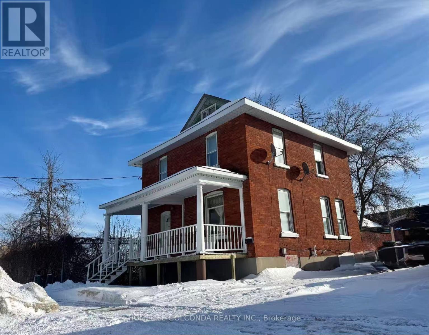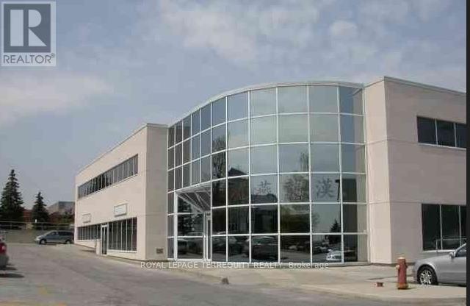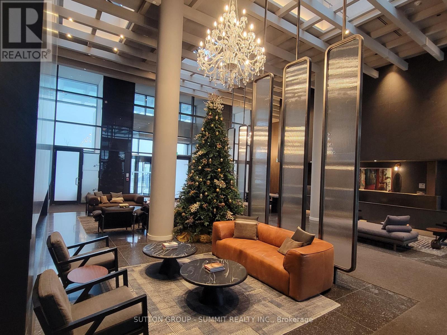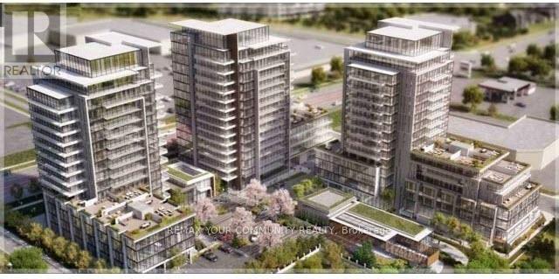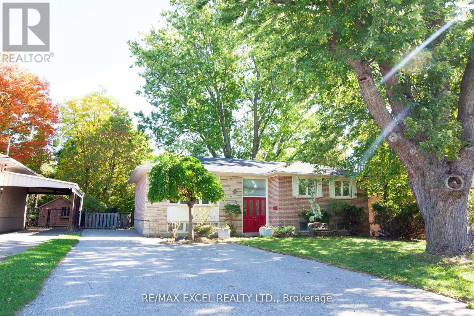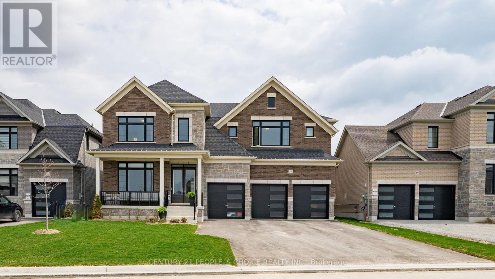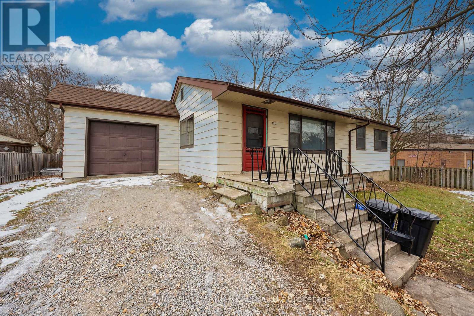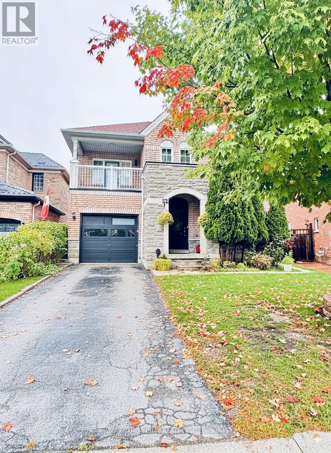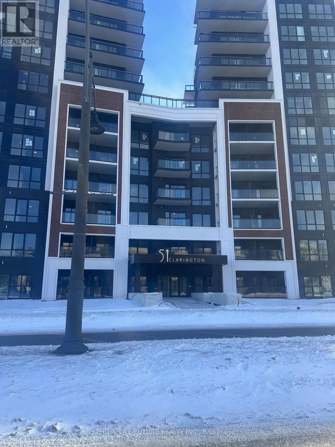294 Louis Avenue
Windsor, Ontario
Modern, spacious home located steps away from the City's waterfront and spectacular Detroit skyline l This stylish property features two units (2 bedroom & 3 bedroom) each with 2 separate points of access as well as recently redone floors, separate laundry and extensive renovations throughout. Main unit is currently tenanted, second unit is vacant and could be your home or an excellent investment opportunity! This is definitely a must see and close to all amenities: schools, stores, riverside, etc. I Don't miss the opportunity to experience all this home has to offer! (id:61852)
Circle Real Estate
54 Rockcliffe Drive E
Kitchener, Ontario
You are going to want to come see this very clean kept 3 Bedroom , 2.5 Washroom Freehold End unit Townhome in Huron Woods. Open Concept with Main Floor Sliders walking out to the Deck. Inside Entry from Garage . Main Floor Kitchen with Built in Dishwasher . Basement is Unfinished but has a potential of Legal Basement with side Entrance . This home is ideal for families , Professional , 1st time Home Buyers or Investors. Second floor has a Beautiful Primary Bedroom with Large Windows and 3 Pc Ensuite washroom attached . The other 2 Bedrooms are also spacious with Large windows. Enjoy Peaceful Living among protected wetlands, lush forests and Scenic Meadows with access to walking Trails , Boardwalks and lookout points perfect for outdoor Lovers. Easy Access to 401, Minutes to kitchener GO Station, Close to Parks , Shopping and all Essential Amenities. (id:61852)
Century 21 Green Realty Inc.
6370 High Street
Niagara Falls, Ontario
Welcome to this charming detached 1.5-storey home, perfectly situated in a quiet and friendly neighbourhood in the heart of Niagara Falls. Enjoy the convenience of being just minutes from highways, parks, schools, shopping, and everyday amenities, all while tucked away in a peaceful residential setting. This inviting home features 2 spacious bedrooms and 2 bathrooms, along with a bright eat-in kitchen, dedicated dining area, and a comfortable living space ideal for relaxing or entertaining. Thoughtfully designed, it offers ample storage throughout and includes shared use of half of the shed for added convenience. Outside, you'll find driveway parking for multiple vehicles and a large backyard with access to a wood burning sauna, providing the perfect space for outdoor gatherings, gardening, or simply unwinding. With its ideal location, thoughtful layout, and inviting outdoor space, this property delivers a wonderful blend of comfort and lifestyle in one of Niagara's most convenient settings. (id:61852)
Exp Realty
505 - 851 Queenston Road
Hamilton, Ontario
Looking for an affordable alternative to renting? This 2-bedroom, 1.5 bathroom condo offers incredible value and a chance to build equity for less than the cost of monthly rent! Featuring a refreshed kitchen, freshly painted throughout, and southern exposure with views of the Escarpment, this unit is move-in ready with a bright and functional layout. Boasting a Walk Score of 81, you can walk to schools, shopping malls, transit hub and offers quick access to highway access on the Redhill Valley Parkway and QEW. This is a fantastic opportunity to own in the heart of Stoney Creek! Some photos are virtually staged. (id:61852)
RE/MAX Escarpment Realty Inc.
46 Samba Drive
Toronto, Ontario
Welcome To 46 Samba Dr, Toronto, A Beautifully Renovated 2-Bedroom Basement Apartment Offering Modern Comfort And Convenience In A Quiet, Family-Friendly Neighborhood. Includes Hydro, Water and Gas. This Bright And Spacious Unit Features A Brand-New Kitchen With Contemporary Finishes, A Full 4-Piece Bathroom, And Ample Living Space Designed For Both Relaxation And Functionality. Enjoy The Convenience Of One Dedicated Parking Spot, Private Entrance And Located In A Prime Area, This Home Is Close To Yorkdale Mall, Humber River Hospital, Highways 401 And 400, And Public Transit, Making Commuting Easy. You'll Also Find Schools, Parks, Grocery Stores, And Local Restaurants Just Minutes Away. Perfect For Anyone Seeking A Comfortable And Well-Connected Place To Call Home. (id:61852)
RE/MAX Premier Inc.
628 - 1007 The Queensway
Toronto, Ontario
Welcome to Verge Condos! Experience Modern Living in this Brand New CORNER UNIT 1 Bedroom with a huge 201SQFT Terrace. One locker included. The open-concept living and dining area features high ceilings, floor-to-ceiling windows, and a private terrace bringing in abundant natural light. The contemporary kitchen is equipped with quartz countertops, stainless steel appliances, and ample cabinetry. Enjoy world-class amenities including a fitness centre, yoga studio, co-working lounge, rooftop terrace with BBQs, social and pet spa areas, and more. Ideally located at Islington & The Queensway, steps from transit, shops, restaurants, parks, and Sherway Gardens, with quick access to the Gardiner Expressway a perfect mix of comfort, convenience, and contemporary living. (id:61852)
Homelife/miracle Realty Ltd
217 - 3465 Platinum Drive
Mississauga, Ontario
Shared Furnished Office Space 2 Rooms & Meeting Room for Sublease - 2nd Floor, Prime Mississauga Location. Discover an excellent opportunity to start or relocate your business in one of Mississauga's most high-traffic, Halal-friendly plazas-home to thriving professional and retail businesses. Furnished rooms available for rent (sublease), Shared access to a modern meeting room, High-end finishes with custom cabinetry, Large, Bright windows ideal for visibility and advertising, Spacious reception and waiting area, Located in a prestigious commercial hub with established businesses including lawyers, accountants, and restaurants. Prime area of Mississauga, in one of the busiest and most recognized plazas. Perfect for Startups, consultants, legal, accounting, real estate, or any professional service seeking a premium location with great exposure and traffic. (id:61852)
Right At Home Realty
25 - 47 Hays Boulevard
Oakville, Ontario
Welcome to this beautifully renovated, move-in-ready townhome located in one of Oakville's most desirable neighborhoods. Offering 2 spacious bedrooms, a versatile computer nook, and 1.5 updated bathrooms, this home is ideal for first-time buyers, young professionals, or savvy investors.Step inside to a bright, open-concept layout showcasing stylish finishes and numerous recent upgrades. The primary bedroom serves as a private retreat, featuring a generous walk-in closet, a convenient computer nook, and a 2-piece ensuite.Situated in the heart of Uptown Oakville, this home delivers unbeatable convenience with Walmart, Superstore, top-rated schools, transit, parks, walking trails, and a wide variety of shops and amenities just steps away. Simply move in and enjoy-everything has already been taken care of.Don't miss this exceptional opportunity to own a beautifully upgraded townhome in one of Oakville's most vibrant communities. (id:61852)
Century 21 People's Choice Realty Inc.
418 Chieftan Circle
Mississauga, Ontario
Welcome to this warm and inviting 4+2 bedroom, 4 bathroom detached home - thoughtfully upgraded and designed with families in mind. Offering over 3000 sq ft of total living space, this home features a practical layout with distinct living and dining areas that offer both comfort and functionality. Hardwood flooring flows throughout the main and upper levels, creating a cozy and elegant feel. The kitchen is bright and spacious, perfect for preparing family meals and gathering together. Enjoy the convenience of main floor laundry, and plenty of space to live, work, and relax. Upstairs, you'll find four generous bedrooms - including a primary retreat with a large walk-in closet and a 4-piece ensuite with both a soaker tub and separate shower. Two of the bedrooms feature wall-to-wall closets, offering excellent storage. The fully finished basement adds incredible value with two additional bedrooms, a 2-piece bath (with easy potential to add a tub or shower), durable laminate flooring, and a large open space ideal for family movie nights, kids' play area, or a weekend hangout zone. Perfectly located in a quiet, family-friendly neighborhood, you're just minutes to all levels of schools, parks, community centres, churches, grocery stores, Heartland Town Centre, and Square One - plus easy access to Highways 403, 401, and 407 makes daily commuting a breeze. This home has the space, warmth, and features every family needs. Come take a look - it truly feels like home. Updated windows and doors, high-efficiency furnace and air conditioner, plus plenty of storage throughout. Enjoy a large deck in the backyard surrounded by vegetable and fruit trees, along with beautiful flowers in the front yard that add to the home's great curb appeal. Located in a friendly, welcoming neighborhood ideal for families. (id:61852)
Century 21 Green Realty Inc.
2425 Headon Forest Drive
Burlington, Ontario
Welcome to 2425 Headon Forest Drive*Stunning 3 bedroom detached home for lease in Burlington's Headon Forest community*Main floor consists of a spacious foyer, a bright living room, separate dining room, family room that overlooks the 4 season sunroom*Updated kitchen with stainless steel appliances and center island*The 2nd floor floor offers 3 well appointed bedrooms & an updated 4 piece bathroom*Basement has 2 additional bedrooms, a rec-room with an electric fireplace, and a 3 piece bathroom*Extras include a double driveway & walkways with aggregate concrete*Owned tankless on-demand hot water*Please note that the 2 gas fireplaces on the main floor are decorative and are not operational* (id:61852)
Key Realty Connections Inc.
1102 - 30 Elm Drive W
Mississauga, Ontario
Lowest Price in the Building, Location, Location and Location, Less than One Year Old, NW Exposure Corner Suite. Bright & Spacious 2 Bedroom, 2 Washroom with 1 Parking and 1 Locker in Mississauga's newest luxury condominium(Edge Tower-2). Strategically located in the heart of the vibrant downtown corridor, Just steps from the future Hurontario LRT. This elegant, carpet-free home of 721 Sq Ft boasts a bright open-concept living area, a modern kitchen with fully integrated refrigerator and dishwasher, European style designer hood fan, quartz countertop, backsplash, center island, 9' high ceilings, and floor-to-ceiling windows/doors. Private balcony of 32 sq ft with stunning city views. Primary bedroom with large walk-in closet, Ensuite bathroom, and full-size stackable washer and dryer. Premium laminate floors, ceramic floors in bathrooms and laundry. Upscale hotel-style lobby offers a suite of amenities, including 24-hour concierge service, 2 luxury guest suites, Wi-Fi lounge, state-of-the-art movie theater, engaging billiards/game room, vibrant party rooms, state-of-the-art gym and yoga studio, and a rooftop terrace adorned with fireplaces and BBQ areas. Walk to Square One, the main transit terminal, GO buses, Living Arts, Sheridan College, Celebration Square, the Central Library, YMCA, Cineplex, banks, restaurants, and shops. This excellent location in Mississauga's downtown is also close to Cooksville GO, 403/401/QEW, Port Credit, and many other attractions. Do not pass up this lifetime opportunity. Maintenance fee cover bell high speed internet, maintenance of parking and locker. (id:61852)
Century 21 People's Choice Realty Inc.
235 Louis Drive
Mississauga, Ontario
Welcome to this tastefully renovated raised bungalow in Cooksville, Mississauga. Location in a desirable and family friendly community. It backs onto a park and public school. This well appointed bungalow boasts 3 spacious bedrooms, bright and airy main living spaces, large eat-in kitchen with Maple kitchen cabinets, stainless steel appliances and granite counter tops. Pot lights & laminate flooring. Perfect location for medical professionals working at the nearby Trillium Hospital and medical clinics. Minutes to HWY QEW/403/401, Huron Park Communty Centre, Credit Valley Golf Country Club, Elementary/Secondary Schools, Bronte College, UTM and SQ-1 shopping centre. Just north of the quaint community of Port Credit. **EXTRAS** may be offered furnished - extra $$ (id:61852)
RE/MAX Premier Inc.
15 Byers Street
Springwater, Ontario
Perfectly Located In One Of Springwater's Most Prestigious And Sought-after Neighbourhoods, This Stunning Modern Bungalow Offers Upscale Living With A Peaceful Country Feel-Just Minutes From Snow Valley Ski Resort, Vespra Hills Golf Club, And Barrie Hill Farms. Set Within A Quiet Enclave With No Through Streets, The Area Is Surrounded By Forest And Scenic Trails, Ideal For Hiking, Biking, And Daily Walks, All While Enjoying Minimal Traffic And Exceptional Privacy. From The Moment You Arrive, The Home's Striking Exterior Impresses With Contemporary Brickwork, Natural Wood Accents, And Professional Landscaping. A Covered Front Porch Provides A Welcoming Place To Relax, While The Expansive Driveway And A Triple Car Garage With A Car Lift Making Room For 4 Vehicles. Inside, The Bright Open-concept Layout Is Designed For Both Everyday Comfort And Entertaining. The Custom Kitchen Is A True Showpiece, Featuring Built-in Appliances, Sleek Cabinetry, A Large Centre Island With Seating, And Impressive Statement Lighting. Oversized Windows Flood The Space With Natural Light And Showcase Serene Views Of The Surrounding Greenery. The Living And Dining Areas Flow Seamlessly, Anchored By A Stunning Linear Gas Fireplace That Adds Warmth And Architectural Appeal. Hardwood Flooring Runs Throughout, Except in the Basement Bedrooms And Theatre Room, Which Are Comfortably Finished With Carpet. The Main Floor Offers Three Spacious Bedrooms And Three Full Bathrooms, Including A Tranquil Primary Suite With A Spa-inspired Ensuite Featuring A Freestanding Tub, Dual Vanity, And Modern Fixtures. The Fully Finished Basement Expands The Living Space With Two Additional Bedrooms, A Full Bathroom, A Dedicated Theatre Room, And A Wet Bar-ideal For Entertaining, Guests, Or Extended Family Living. Thoughtfully Designed Outdoor Spaces With Landscaped Lawns, Covered Seating, And Year-Round Privacy. A Perfect Blend Of Modern Style, Comfort, And Nature --- A Must-See Home You Won't Want To Miss. (id:61852)
Lpt Realty
1 Bay Court
Wasaga Beach, Ontario
Are You Looking For A Home That Offers Space, Comfort, And A Peaceful Setting-without Giving Up Convenience? This Well-maintained 3-bedroom, 3-bathroom Home Delivers Exactly That, Tucked Away On A Quiet, Private Cul-de-sac Surrounded By Mature Trees, Gardens, And Beautifully Cared-for Homes. Step Inside To An Inviting Open-concept Layout Where The Living Room, Dining Area, And Kitchen Flow Effortlessly--Perfect For Both Everyday Living And Entertaining. Large Windows Fill The Space With Natural Light, While The Gas Fireplace Adds Warmth And Character To The Living Room. From Here, Enjoy A Walkout To The Deck, Ideal For Summer Bbqs Or Relaxing Evenings Overlooking The Backyard. The Main Floor Features Hardwood Flooring Throughout The Hallway and Living Room. Two Generous Bedrooms Are Located On This Level, Including A Spacious Primary Suite With A Walk-in Closet And A 4-piece Ensuite Featuring A Separate Tub And Shower. The Second Bedroom Also Offers A Walk-in Closet, And Main-floor Laundry Adds Everyday Convenience. Downstairs, The Fully Finished Basement Expands Your Living Space With A Third Bedroom, A Third Bathroom, An Office Or Den And A Comfortable Rec Room With Laminate Flooring-Perfect For Guests, Teens, Or A Cozy Movie Night. Outside, The Backyard Offers Even More To Enjoy With An 8x12 Prefabricated Storage Shed And An 8x8 Gazebo, Giving You Space To Store, Relax, And Entertain. All Of This Is Just A Short Drive To Beaches, Golf Courses, Medical Offices, Restaurants, Shopping, And Everyday Amenities, Making It Easy To Enjoy Both Tranquility And An Active Lifestyle. This Is A Home Designed For Easy Living In A Location You'll Love. Come See It For Yourself And Imagine Making It Your Own! (id:61852)
Lpt Realty
226 Napier Street
Barrie, Ontario
Family Cherished Classic Brick Bungalow On One Of the Largest Lots In Popular East End Barrie! RARE .63 Acre Partial Forested Private Lot, Professionally Landscaped With Perennial Gardens, Interlocking, Fully Fenced And Peaceful Private Sitting Area With Views Of Mature Tree Setting. Professionally Renovated Inside And Out Keeping The Traditional Feel Of A Cozy Family Home Offers Open Concept Floor Plan: New Kitchen With Vaulted Ceilings, Sun Filled Skylight Windows, Large Center Island With Seating And Storage, Quartz Counter Tops, Gas Range/Oven And Stainless Steel Appliances! Dining Room Is Open To The Main Floor Living Space And Walks Out To The Private Back Yard Sitting Area Through Double Garden Doors! Beautiful Traditional Living Room Offers Wood Burning Stone Fireplace, Refinished Original Hardwood Flooring And Large Picture Window With Views Of Mature Trees And Gardens! Newly Renovated Lower Level With Engineered Wood Flooring, Double Sided Wood Burning Fireplace, Office, 4th Bedroom, 3pc Bathroom, Large Laundry Room With Original Double Basin Cast Farm Sink And Separate Storage Closet! One Of The Best Locations In Barrie With Walking Distance To Kempenfelt Bay (Lake Simcoe), Beach, Sailing Yacht Club, Trans Canada Walking/Bike Trails, Shopping, Dining, Farmers Market, RVH Hospital, Georgian College, Down Town Amenities And Minutes To HWY 400! This Is A Very Special Home And Iconic East End Beauty! (id:61852)
Harvey Kalles Real Estate Ltd.
109 Elgin Street
Orillia, Ontario
Zoned C4i, this charming two-storey brick home offers exceptional flexibility for residential, commercial, rental income, or mixed-use possibilities . Ideally located just steps from the downtown waterfront and close to parks, shopping, and all amenities. This 4 bedroom, 2 bathroom, property is freshly painted, filled with character, featuring high ceilings on both levels, a classic wood staircase, carpet-free living with laminate and ceramic flooring throughout, and a wide front porch sets the tone-ideal for morning coffee or evening unwinding. The main floor includes a large bedroom, 3 pc bath, a well-sized kitchen, and a bright living area. Both front and rear entrances naturally support flexible live/work or multi-purpose space arrangements. The upper level includes an additional prep kitchen area with a sink, cabinetry, and counter space, 3 bright bedrooms, and a 4 pc bathroom, allowing for adaptable configurations such as a home-based business, professional office, live/work setup, or personalized retreat. 3 parking spaces offers convenience in the heart of the city. Rich in character and history, this centrally located property presents an excellent opportunity for investors, entrepreneurs, or homeowners seeking versatile space and potential supplemental income. (id:61852)
Homelife Golconda Realty Inc.
106/107 - 30 West Beaver Creek Road
Richmond Hill, Ontario
Second Floor Walk-Up Office Space In The Heart Of Richmond Hill. Rare Small Office Space W/4 Privates. There Is No Elevator. Note: TMI includes gas but Hydro separately metered. (id:61852)
RE/MAX Your Community Realty
5003 - 8 Interchange Way
Vaughan, Ontario
Freehold end unit townhouse! Be the first to call this home. This brand-new, never-lived-in one-bedroom suite at Festival Tower C by Menkes is located in the heart of Vaughan Metropolitan Centre (Jane St. & Hwy 7).Designed for modern urban living, the suite features a bright open-concept layout with a flexible living and dining area, sleek laminate flooring throughout, and a contemporary kitchen complete with stone countertops and luxury stainless steel appliances.The north-facing exposure fills the space with natural light, creating a clean, comfortable,and inviting atmosphere.Step outside into a vibrant, master-planned community with unbeatable convenience-steps to theTTC subway, VIVA transit, Cineplex, Costco, IKEA, Dave & Buster's, restaurants, fitness centres, and everyday essentials. Enjoy quick access to York University, Seneca College,Vaughan Mills, major highways, and more.Perfect for professionals or students seeking a stylish, well-connected home in one of Vaughan's most dynamic neighbourhoods. (id:61852)
Sutton Group - Summit Realty Inc.
515b - 9600 Yonge Street
Richmond Hill, Ontario
"NEW COMER WELCOME ". Upgraded Fully furnished , New Paint, 1 bedroom +den ( can be used as 2nd bedroom), luxury grand palace condominium, steps to transit, practical layout, balcony with gas bbq, modern kitchen with granite counter top, /s appliances, 9' ceiling, floor to ceiling windows, close to public transit, hill crest mall, library, shopping, (St. Theresa of Lisieux catholic high school catholic school) and more.(due to health issues please no pets, no smoking). (id:61852)
RE/MAX Your Community Realty
33 Alanadale Avenue
Markham, Ontario
A double front door opens to a sun-filled living/dining room with large picture window and an eat-in kitchen. The above-grade family room provides easy backyard access. lower levels offer flexible space for recreational room, office, gym, or guest/teen suite; Private yard with mature greenery for low-maintenance outdoor enjoyment. Conveniently located close to parks, schools, shopping, community center & transit with quick access to major routes like Hwy 7/407. Move in and enjoy, with room to personalize over time. (id:61852)
RE/MAX Excel Realty Ltd.
21 Wintergreen Lane
Adjala-Tosorontio, Ontario
Welcome to 21 Wintergreen Lane, a beautifully designed 3,850 sq. ft. detached luxury residence nestled in the heart of Colgans prestigious and family-friendly community. This executive home offers the perfect blend of sophistication, comfort, and high-end finishes throughout.Step inside to soaring 9-foot ceilings and a bright, open-concept layout adorned with rich hardwood flooring. The heart of the home is the gourmet upgraded kitchen, featuring granite countertops, a huge centre island, top-of-the-line appliances, and custom cabinetryideal for both everyday living and elegant entertaining.Upstairs, youll find four spacious bedrooms, each with access to a private or semi-private bathroom, ensuring comfort and convenience for the entire family. The five luxurious bathrooms are thoughtfully finished with premium fixtures and timeless design. Additional highlights include: Expansive 3-car garage with plenty of storage, Elegant living and dining areas perfect for hosting, High-end craftsmanship and attention to detail throughout, Set on a generous lot in a tranquil neighborhood, this home offers upscale suburban living just minutes from schools, parks, and commuter routes.Dont miss this rare opportunity to own one of Colgans finest homes. (id:61852)
Century 21 People's Choice Realty Inc.
1911 Glenview Road
Pickering, Ontario
Situated on a quiet street tucked behind a commercial plaza, this property offers an impressive 250 ft x 97 ft (approximate) lot, zoned R3 currently, opening the door of future possibilities. Whether you're looking to build your dream home, explore multi-dwelling potential, or invest in a well-located property. The existing home features 3 bedrooms and a full bathroom on the main floor. The basement has an additional kitchen and living space for multi family use. The detached shed has a large footprint, set back in the property for additional storage or workspace. Roof (2022 approx) (id:61852)
RE/MAX Hallmark Realty Ltd.
52 Rivendell Trail
Toronto, Ontario
Newly renovated 2 bedroom basement apartment with a private walk-up separate entrance in the highly desirable Staines community of Scarborough. This clean and modern unit features spacious bedrooms with closets, a front entrance closet for added storage, and a bright, open living space. Located in a quiet and family-friendly neighbourhood, close to transit, top-rated schools, shopping, and parks. Common laundry is shared with landlord. Includes 1 parking spot. Tenant to pay $1600 plus utilities. NO Pets/ No Smoking (id:61852)
RE/MAX Community Realty Inc.
204 - 51 Clarington Boulevard
Clarington, Ontario
Brand New 1+1 Bedroom Condo With 2 Full Bathrooms And Underground Parking Spot Located In The Heart Of Downtown Bowmanville. This Suite Offers Open Layout With 9 Ft Ceiling, Large Windows, Bedroom With Walking Closet And 3 Pc Ensuite, Balcont That Is Accessible From Bedroom And Den, Stacked Laundry, Modern Style Kitchen With Quartz Countertop And Stainless Steel Appliances. Residents Enjoy Amenities Include A Gym Room, A Meeting Room, A Party Room And 24Hr Concierge. Walking Distance To Go Bus And Minutes Away From 401 Exits, Shopping, Dining, Cafes And Parks And Future Bowmanville Go Station. Tenant Is Responsible For All The Utilities. (id:61852)
Homelife/future Realty Inc.
