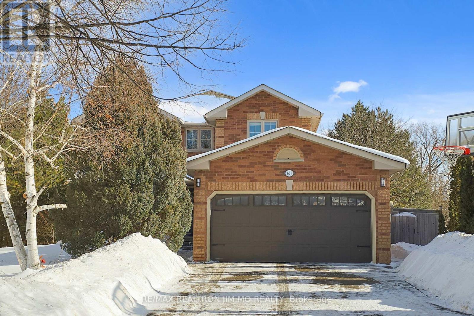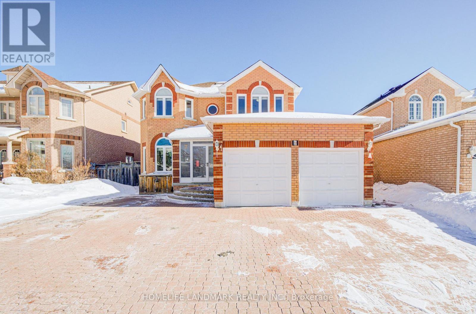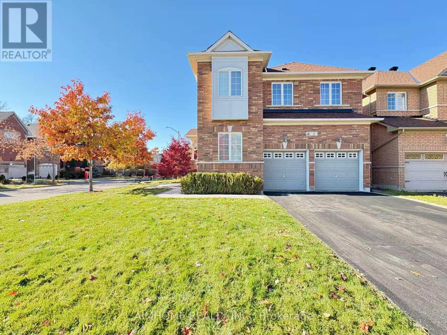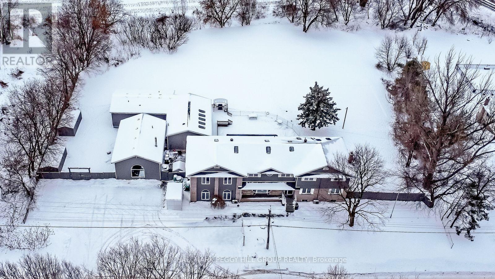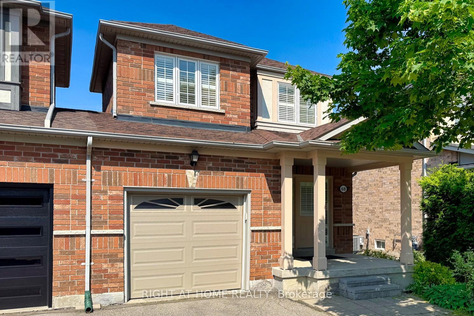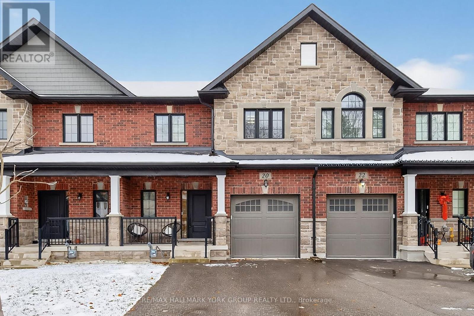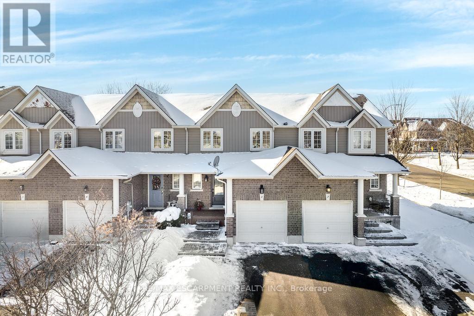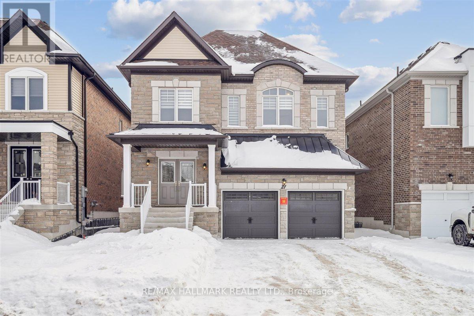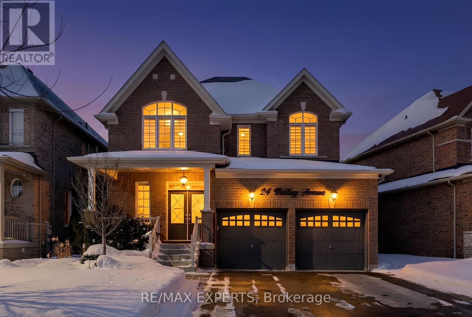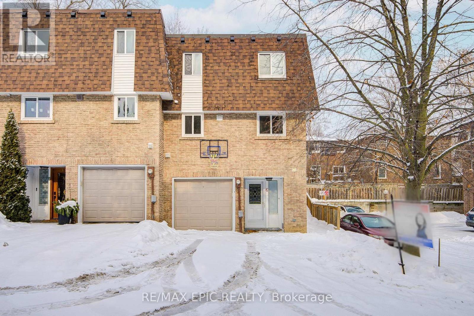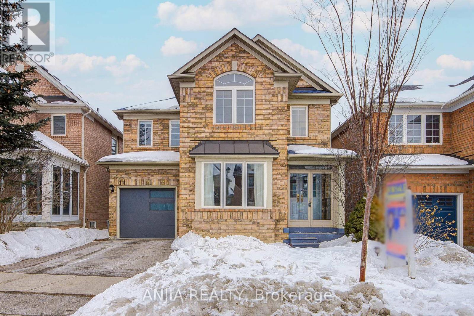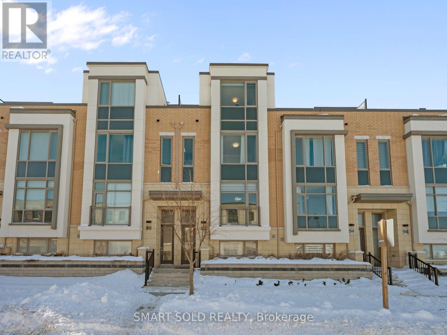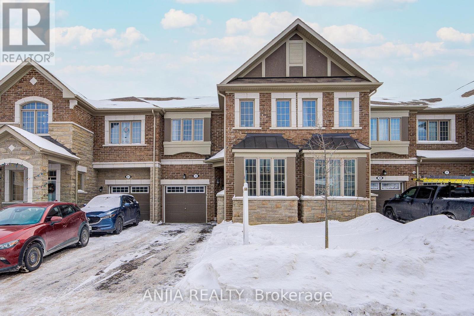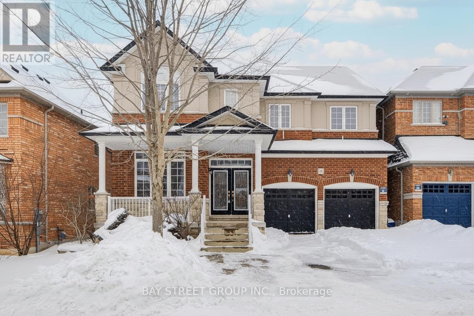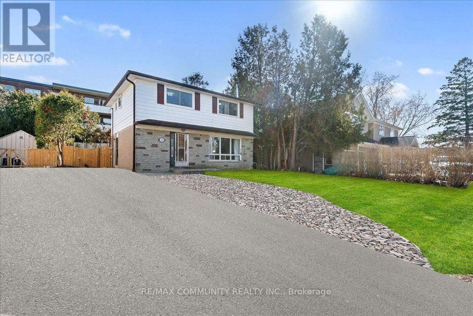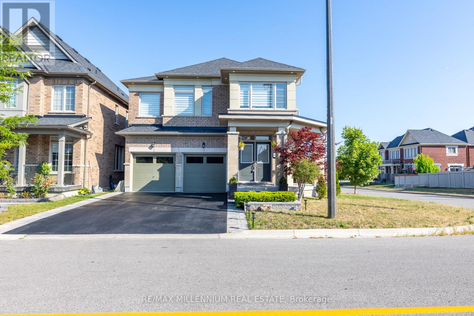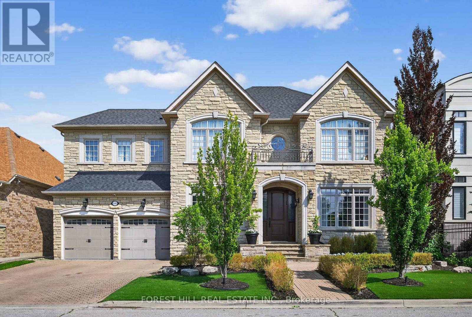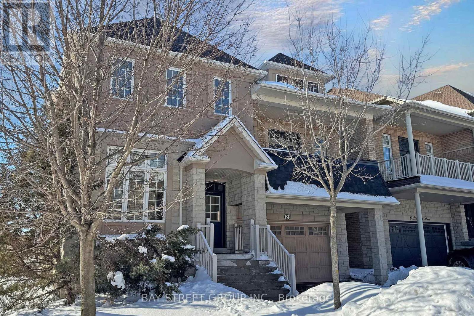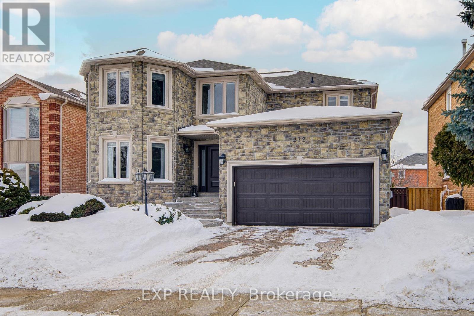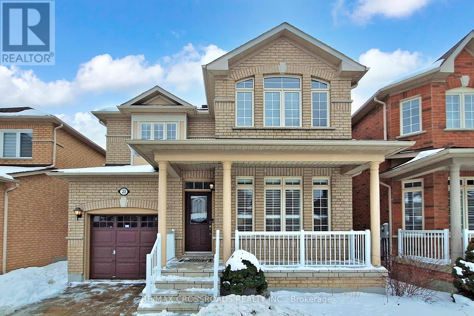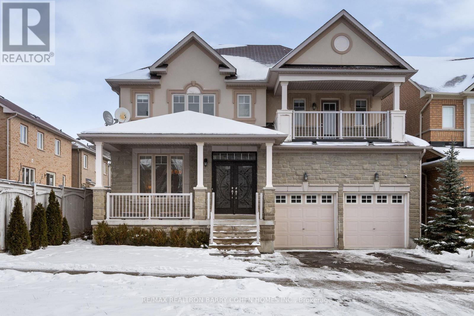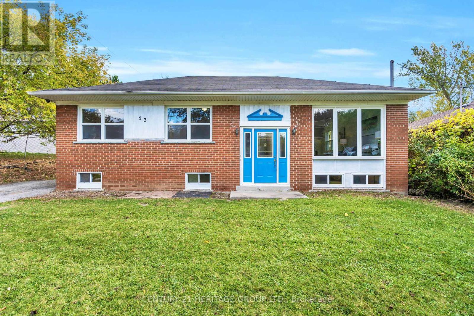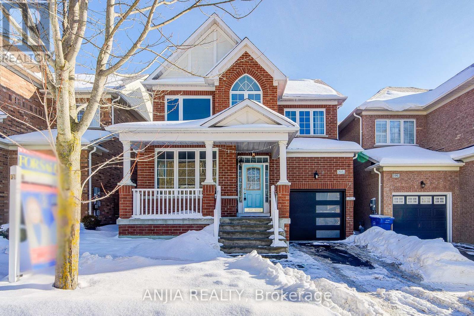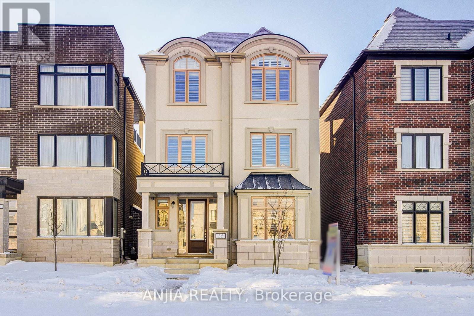604 Dutch Elliott Court
Newmarket, Ontario
Prestige Home Nestled In Quiet Cul De Sac W 1/4 Acre Pie Shaped Lot Backing Onto Picturesque Ravine. Located on an irregular-shaped lot in a quiet court with only 9 homes, this beautifully maintained property offers a front width of 35 ft, rear widths of 53 ft and 68 ft, and a depth of 133 ft. Approximately 2500 Sq Feet (Not Include Basement).The main and upper levels showcase solid hardwood flooring throughout, complemented by pot lights and crown moulding. Calif Shutter Portions of the home have been freshly painted. The kitchen was updated approximately 5 years ago and features quartz countertops, stainless steel appliances, and ceramic tile flooring. Major mechanical upgrades include a new furnace and central air conditioning (2023), tankless hot water heater (rental, 2022), and upgraded attic insulation (2022).The finished walk-out basement offers additional living space, featuring laminate flooring (2020) in one area, and vinyl flooring with fresh paint (2025) in another. The basement has rental potential. It was originally a two-bedroom unit with a kitchen, and the plumbing is still in place so it can be restored, helping to ease mortgage pressure. Exterior improvements include side yard and staircase upgrades completed in 2021. The backyard swimming pool is in excellent working condition, equipped with a gas heater (2021) and a new water pump (2025). Two Decks. Fenced Backyard. No sidewalk, providing extra parking convenience. Situated in a friendly, quiet, and harmonious neighbourhood. Zoned for some of Newmarket's top-ranked elementary and high schools. Conveniently located near Magna Centre. Close To All Amenities, Schools, Shopping, Super Market, Hwy 404. (id:61852)
RE/MAX Realtron Jim Mo Realty
7 Walden Street
Markham, Ontario
Prime Location In Markham, 2 Minutes Walk To Mccowan Road. This 4 Bedroom Home Is On A Large Lot With Big Back Yard. There Are 3 Full Washroom On 2nd Floor. 1 Washroom On 1st FLoor With Shower. Windows And A/C Were Changed In 2021. Double Door Entry, Access Through Double Garage, Separate Entrance To Finished Basement With 2 Apartment. Each Apartment Has Own Bedroom, Kitchen, and Bathroom. Enclosed Porch, Large Foyer, Skylight, 9' Ceiling, Hardwood In Main and 2nd Floor. No Sidewalk And 10 Car Parking Spaces. (id:61852)
Homelife Landmark Realty Inc.
2 Wheatsheaf Street
Richmond Hill, Ontario
Nestled in Richmond Hill's sought-after Oak Ridges community, this upgraded 4-bedroom detached home is proudly crafted by renowned builder Fieldgate and sits on a premium south and east-facing corner lot that offers exceptional privacy, enhanced curb appeal, and abundant natural light. The exterior features new wrap-around interlock (2025), extended driveway with no sidewalk and parking for up to four cars. Interior highlights include hardwood flooring throughout, with newly installed premium hardwood in all 4 bedrooms (2025), entire home freshly painted, solid oak staircase. The main level features 9-ft ceilings, a sun-filled living room, and a cozy family room with a newly updated stone fireplace (2025) . The modern kitchen is equipped with new stainless steel appliances, with a walkout to a large deck overlooking an expansive, private backyard. One bedroom features a soaring 10-ft ceiling with two deep-sill windows. Spacious primary suite includes large deep-sill window, walk-in closet, and soaker tub. Secondary bath upgraded with new walk-in shower(2025). California shutters on main floor and select bedroom windows. Separate side entrance from garage to the basement offers excellent potential for rental unit or in-law suite for extended family. Recent updates: Roof (2021), Furnace (2021), Hot Water Tank (2025).Ideally located near the scenic Bond Lake and Lake Wilcox parks and trails, steps to Oak Ridges Community Centre featuring indoor swimming pools, gym, and year-round recreation. Top-rated Richmond Green S.S., Minutes to Hwy 404, Costco, and Gormley GO Station-offering an exceptional lifestyle for families seeking excellent schools, nature, and effortless commuting in a prestigious neighborhood. Move-in ready ! (id:61852)
Aimhome Realty Inc.
1923 10th Line
Innisfil, Ontario
MULTI-GENERATIONAL ESTATE ON 1.3 ACRES WITH OVER 8,400 SQ FT, SEPARATE LIVING QUARTERS & RESORT-STYLE AMENITIES! This exceptional property, located just outside the charming community of Stroud, offers serene country living and city convenience. This property features over 8,400 sq. ft. of finished living space, including a fully finished main house, a pool house, and separate studio space, each complete with its own kitchen. The main house features a warm and elegant interior with 5 bedrooms, 4 bathrooms, updated flooring, and a desirable layout with multiple walkouts, perfect for entertaining. The kitchen boasts butcher block counters, white cabinets, and stainless steel appliances. The second floor primary suite impresses with a private entertainment area, sitting area with a fireplace, private balcony, office area, and ensuite with walk-in closet and in-suite laundry. The lower level is highlighted by a traditional wooden wet bar and spacious recreation room. Ideal for extended family, the pool house features exotic tigerwood flooring, skylights, a wall of windows overlooking the pool, a spacious living room with vaulted ceilings and a wet bar, a full kitchen, 2 bedrooms, and 2 bathrooms. The pool house also has a 690 sq. ft. basement with plenty of storage and its own gas HVAC and HWT. The bonus studio space welcomes your creativity and offers an open-concept design. Enjoy an in-ground pool, expansive stamped concrete patio, multiple decks, and plenty of green space for family events and activities. Additional amenities include a paved area for a basketball court and an ice rink, exterior lighting, a sprinkler system, and 2 storage sheds. The property has 800 Amp service and a side gate offering access to drive to the backyard, which is the perfect spot to park the boats or toys. This multi-residential #HomeToStay is perfect for those seeking privacy and endless entertainment possibilities. (id:61852)
RE/MAX Hallmark Peggy Hill Group Realty
68 Rideau Drive
Richmond Hill, Ontario
A Stunning Solid End Unit Link House-Only By Garage- Located In Prestigious Quiet Langstaff Neighborhood. And Yet, Convenient Public Transit and Shops. Bsmt Not Attached To Next Door. Spacious Foyer Leading To Open Concept And Airy Main Floor. Kitchen With Huge Breakfast Area. Good Sized Bedrooms. Principal Room With Walk-In Closet, 4pc Ensuite. Finished Basement With A Bedroom And 3 Pc Washroom. Direct Access To Garage. Fenced Yard. Transit Hub With Richmond Hill Centre, Langstaff Go Train, Minutes To Hwy 7, 407, 404, Future TTC Subway. Schools, Community Centre, Parks, Hillcrest Mall, Home Depot, Walmart, Staples, Winners, Loblaws, Too Many To List. (id:61852)
Right At Home Realty
20 Gord Matthews Way
Uxbridge, Ontario
Beautiful Upgraded 3 Bedroom Townhome In An Excellent Location! This Stunning Move-In Ready Home Features A Bright & Inviting Floor Plan With Hardwood Floors, An Open Concept Living Room With Focal Gas Fireplace, Gorgeous Kitchen With Quartz Countertops, Centre Island, Stainless Steel Appliances & Breakfast Area With Walk-Out To Deck & Fenced Backyard. Spacious Primary Bedroom With Walk-In Closet & 5-Piece Ensuite Bathroom With Soaker Tub & Glass Shower, 2nd & 3rd Bedroom Also Feature Walk-In Closets & Semi Ensuite Bath. Other Features Include Smooth Ceilings, Rough-In Bathroom In Basement, Convenient 2nd Floor Laundry & Extended Driveway! A Fantastic Family-Friendly Community Only Minutes To All Amenities Including Restaurants, Shopping, Schools, Trails & The Highway - Wow! (id:61852)
RE/MAX Hallmark York Group Realty Ltd.
4 Ruthven Crescent
New Tecumseth, Ontario
Welcome to 4 Ruthven-a beautifully maintained home that combines comfort with convenience in a sought-after, family-friendly neighborhood. Located just steps from two elementary schools, a brand-new park, and the vibrant Rec Centre offering activities for all ages, this freehold townhouse is perfectly positioned for those who value community and easy access to daily essentials. Inside, you'll find three spacious bedrooms and a thoughtfully updated 4-piece bathroom. The finished basement provides versatile space-ideal for a home office, playroom, or extra storage. Step outside to a fully fenced backyard featuring a deck and a charming gazebo-perfect for relaxing summer evenings and entertaining guests. Whether you're a growing family, professional couple, or looking to downsize without compromise, 4 Ruthven offers a warm welcome and an opportunity to enjoy the best of Alliston living. Quick access to commuter routes means you're never far from the city, yet you'll appreciate the peaceful, close-knit community vibe. Don't miss out on this move-in ready home! (id:61852)
RE/MAX Escarpment Realty Inc.
21 La Reine Avenue
Richmond Hill, Ontario
Discover King East Estates, a coveted new community perfectly nestled between King City and Oak Ridges, offering a rare blend of small-town charm, urban convenience, and nature at your doorstep. Live minutes from Lake Wilcox, scenic parks and trails, top rated schools, boutique shops, restaurants, and everyday essentials, with easy access to Go transit near by, major routes, many premier golf courses, and endless outdoor recreation and secluded walking trails. This one of a kind, brand new 2665 sq ft (above grade) detached home features, double door entry, 4 bedrooms and 4 bathrooms above grade with loft style den on second floor. One bedroom below grade plus a den, potlights, thoughtfully designed for modern family living and entertaining with two full bathrooms in the basement, and two large separate closets. Step inside to hardwood floors throughout with contrasting staircase and rod iron posts, a stylish peninsula kitchen with gas stove, brand new Whirlpool stainless steel appliances and welcoming dinette/breakfast area. flowing seamlessly into the family room with 9 coffered ceilings and a gas fireplace with marble inlay-the perfect cozy gathering space with extra large windows and all window covered included. The extra high ceiling in the double garage is perfect for extra storage and two large parking spaces for full size vehicles. Gas line for bbq off the back deck. Central vacuum rough in. Laundry room on the main level and basement, while the primary bedroom offers a true retreat with walk in closet and 5 piece ensuite with two quartz countertops. Smooth ceilings elevate the clean contemporary feel of the home on second level. The basement features a walk up separate entrance, ideal for extended family space, a future suite or added potential for savvy investor. (id:61852)
RE/MAX Hallmark Realty Ltd.
24 Mckay Avenue
New Tecumseth, Ontario
Beautifully upgraded executive home with exceptional attention to detail throughout. Professionally landscaped with in ground sprinkler system, hot tub, gas fire table, and gas BBQ connection perfect for entertaining. Interior features include smooth ceilings, crown moulding, pot lights, feature wall, upgraded baseboards, 8 ft doors on main floor, and elegant rod iron staircase. Hardwood floors, Upgraded kitchen with enhanced cabinetry, granite counters, marble backsplash, built in gas cooktop range, and built in wall oven. Spa inspired primary ensuite with glass shower and free standing tub. Partially finished basement. Additional upgrades include central vac A/C, water softener, security system with exterior cameras. TURN KEY and MOVE IN READY (id:61852)
RE/MAX Experts
6 - 115 Henderson Avenue
Markham, Ontario
Incredible End-unit Townhouse Nestled on a Quiet, Family-oriented Cul-de-sac in one of Thornhill's Most Sought-after Communities. Meticulously Renovated Throughout, this Home Offers a Generous Living Room Featuring a Gas Fireplace and Soaring 11-foot Cathedral Ceilings. Oversized Windows Overlook the Peaceful Rear Gardens, Filling the Space with an Abundance of Natural Light. The Classic and Elegant Kitchen is Equipped with Granite Countertops and a Center Island, Stainless Steel Appliances, a Built-in Oven and Microwave, and Natural Stone Flooring. Upstairs Offers Three Spacious Bedrooms and two Beautifully Modernized Bathrooms, Checking All the Boxes for Comfortable Family Living. The Finished Basement Includes a Fourth Bedroom, Ideal for a Large or Growing Family. A Major HVAC Upgrade Ensures Enhanced Comfort year-round. Enjoy Two Parking Spaces and a Prime Location just Steps from Parks, Transit, and Shopping, with Minutes to the Future Yonge North Subway Extension. Top-rated Thornhill Secondary and St Robert School Zone, A Must See! (id:61852)
RE/MAX Epic Realty
14 Castlemore Avenue
Markham, Ontario
Immaculately Well-Maintained 3+1Br Detached Home In The High-Demand Berczy Community! Laminate Flooring Throughout, Freshly Painted Interior With Elegant Crown Moulding, Nearly 16 Ft Cathedral Ceiling In The Living Room Filled With Natural Light. Upgraded Kitchen with Granite Countertops and Ceramic Tile Backsplash, Plus Upgraded Light Fixtures. Enjoy Outdoor Living With A Large Deck In The Backyard. Finished Basement With One Bedroom And Open-Concept Layout, Laminate Fl(2025) In Basement. Ideal For Extended Family Or Additional Living Space. Top School Zone, Castlemore P.S & P.E.Trudeau H.S. Just Minutes From Markville Mall, Restaurants, Grocery Stores, Public Transit, GO Station, Parks, And All Amenities. An Exceptional Opportunity For Families Seeking Comfort, Style, And A Prime Location. Dont Miss This Move-In Ready Home. A Must See! (id:61852)
Anjia Realty
92 William Saville Street
Markham, Ontario
A Must See Luxury Freehold Townhouse In Prime Downtown Markham With Private Elevator, A Thoughtful Asset That Supports Aging-In-Place, Accessibility Needs, And Day-To-Day Convenience. Being One Of The Largest Models In Crystal Garden, This Four Years New Townhouse Offering Over 2,560 Sq Ft Above Grade With Double Garage + Driveway Parking. Bright And Functional Layout With 9 Ft Ceilings On All Levels, Hardwood Flooring, Pot Lights, And Crown Molding Throughout. The Private Elevator Provides Convenient Access To Every Floor, Ideal For All Ages And Multi-Generational Living. The Modern Chef's Kitchen Features One-Piece Thickened Granite Countertops, Upgraded Cabinetry, Stainless Steel Appliances Including Refrigerator, Dishwasher, Oven, Induction Stove, Stylish Backsplash, And A Large Pantry. The Dining And Living Areas Are Spacious And Perfect For Family Gatherings. 4 Spacious Bedrooms, Each With Its Own Ensuite Bathroom And Walk-In Closet With Organizers. The Primary Suite Offers A Private Balcony, Large Walk-In Closet W/One Door And Splits Into His And Hers, Luxury 5-Pc Ensuite With Double Sinks, Private Enclosed Toilet Room And Separate Modern Shower/Tub. Finished Basement Provides A Bright Recreation Room/Office/Study Area. Enjoy The Outdoors On The Large Private Rooftop Terrace, Perfect For BBQs And Relaxing. Located In A Top-Ranking School District: Coledale P.S. And Unionville H.S. Steps To York University Markham Campus, Downtown Markham Shops, Restaurants, Supermarket, Cineplex, Transit, And Mins To Hwy 404/407, First Markham Place, Unionville Main Street & Toogood Pond. A Must-See Home Offering Luxury, Comfort, And Unbeatable Convenience! (id:61852)
Smart Sold Realty
33 Ness Drive
Richmond Hill, Ontario
Beautifully Maintained 6-Year-New Freehold Townhome In Prestigious Richmond Hill! This Immaculate 4-Bedroom, 3-Bathroom Home Offers Approximately 1,765 Sq.Ft. Of Functional And Comfortable Living Space. The Main Floor Features 9-Ft Ceilings, Hardwood Flooring Throughout, And A Bright, Sun-Filled Office With Large Window - Perfect For Working From Home. Enjoy An Upgraded Kitchen Complete With Center Island And Modern Backsplash. The Second Floor Boasts Four Spacious And Light-Filled Bedrooms, Each Offering Large Windows And Ample Natural Light. The Primary Bedroom Features A Generous Walk-In Closet And A Private 3-Piece Ensuite. Extended Driveway Allows Parking For Up To Three Vehicles With No Sidewalk. Conveniently Located Steps To Richmond Green Secondary School And Richmond Green Park, And Close To Costco, Home Depot, Banks, Restaurants, And Everyday Amenities. Easy Access To Hwy 404. (id:61852)
Anjia Realty
72 Kentland Street
Markham, Ontario
Green Park Built Detached House Located In The Wismer Community. No Walkway. The Original Owner Has Occupied And Well-Maintained This Home Since 2012. Close To 3000 SF & Over 47 Ft Frontage. 9 Ft Ceiling on Main Floor With Upgraded Hardwood Floor. Open Concept Family Room Comb/W Breakfast Area & Kitchen With Central Island. Granite Countertops Throughout Kitchen & All Washrooms. Walk Out To Backyard With Slide Door. 4 Bedrooms & 3 Full Washrooms On The 2nd Floor (2 Ensuite). Double Walking Closets And 5 Pc Ensuite In The Master Bedroom. Excellent Location, Mins. Walk To Bur Oak High Sch./Wismer Elem.School/Go Train Statn./Shoppers/ Banks/ Home Depot/No Frills/ McDonald's & Much More. (id:61852)
Bay Street Group Inc.
520 Elm Road N
Whitchurch-Stouffville, Ontario
Absolutely stunning, completely renovated detached home in the heart of, Stouffville, situated on a 46 ft lot and offering 4 bedrooms plus 2 additional bedrooms in the finished basement, with a total of 3 bathrooms and a separate entrance, Over $100,000 has been spent on recent upgrades including a brand new kitchen, new flooring throughout, fresh paint, pot lights, and updated bathrooms. This bright and functional home features an open concept layout, modern finishes spacious bedrooms, and excellent in law or income potential. Conveniently located close to schools, parks, shopping, public transit, and all amenities, this move in ready property is perfect for families or investors alike. (id:61852)
RE/MAX Community Realty Inc.
40 Frederick Pearson Street
East Gwillimbury, Ontario
FULLY UPGRADED! Gorgeous corner lot with abundant natural light! Brand New Paint, Pot Lights, Gas Line For Bbq, Hardwood Floor Through Out And A Lot More. Spacious main floor layout with 2nd floor Corridor office space!! 4 Bedrooms, all with direct washroom access! PREMIUM LOT, No Side Walk. Close To HighWay 404, Close To Upper Canada Shopping Mall, Parks, Restaurants And All Other Amenities! This Is Your Turn-Key Move-In Ready Home. MUST SEE! (id:61852)
RE/MAX Millennium Real Estate
110 Cook's Mill Crescent
Vaughan, Ontario
Welcome to 110 Cook Mill Crescent an extraordinary residence nestled on the most sought-after street in the entire Valleys of Thornhill, one of Vaughan's most prestigious neighbourhoods. This stunning home offers a rare 60-foot frontage overlooking a tranquil pond, delivering total privacy and unmatched curb appeal in a truly elite setting. Boasting 4+2 bedrooms and 6.5 bathrooms, the home features complete customization and designer finishes throughout. A spectacular custom kitchen, completed in 2023, is equipped with top-of-the-line stainless steel appliances, a large island, and a stylish butlers pantry perfect for both everyday living and entertaining. All bathrooms have also been recently renovated with luxurious, high-end finishes. The main floor showcases rich hardwood floors, coffered ceilings, crown mouldings, wainscoting, and intricate custom millwork. The formal living and dining areas include a custom bar, while the spacious family room highlighted by a fireplace and custom media unit opens directly to your own private backyard oasis. Step outside to a resort-style retreat featuring a saltwater pool with a spillover hot tub, composite deck, beautifully landscaped gardens, a heated cabana, and mature trees offering complete privacy and tranquility. Upstairs, the oversized primary suite offers a luxurious ensuite and a spacious walk-in closet that can easily be converted into a fifth bedroom. The finished basement is a dream recreation space for families, including a custom wood and stone wet bar, a large rec room, two additional bedrooms, and an incredible sports and gaming playroom where kids can enjoy endless fun. The heated three-car tandem garage also features a private staircase with direct access to the basement, adding convenience and versatility.110 Cook Mill Crescent is a true masterpiece offering the perfect blend of luxury, privacy, and modern living in Vaughan's most coveted community. (id:61852)
Forest Hill Real Estate Inc.
2 Limelight Street
Richmond Hill, Ontario
An elegantly upgraded residence located in the highly regarded Jefferson Community, offering refined living in one of Richmond Hill's most desirable school districts. Situated within the boundaries of top-ranked high schools, including Richmond Hill High School and St. Theresa of Lisieux Catholic High School, and close to excellent elementary options such as Moraine Hills Public School and Beynon Fields Public School (French Immersion), this home presents exceptional value for families. Featuring 9-foot ceilings on the main floor and a soaring 13-foot ceiling in the living room and main-floor office, the home is enhanced by a large skylight and oversized windows, creating a bright, sun-drenched interior throughout the day.The property has undergone extensive improvements, including a newly finished basement (2026), updated washrooms (2026) with a smart toilet in the primary ensuite, freshly painted throughout (2026), renovated kitchen (2024), tankless water heater (2024), high-efficiency furnace (2023), roof shingles replaced (2022), and solid hardwood flooring in the bedrooms (2020). Thoughtfully curated upgrades enhance both comfort and functionality. Ideally located near parks, schools, and everyday amenities, this home offers a rare opportunity for luxury family living or a high-quality investment in a premium neighbourhood. (id:61852)
Bay Street Group Inc.
372 Greenock Drive
Vaughan, Ontario
Welcome To This Beautifully Upgraded 4-Bedroom Detached Gem Nestled On A Quiet, Family-Friendly Street In Vaughan's Sought-After Maple Community *Featuring An Elegant Stone Front Elevation, Custom Double-Door Entry, And Landscaped Curb Appeal *This Sun-Filled Home Impresses With A Bright, Open-Concept Layout *The Spacious Living And Dining Areas Are Framed By Decorative Columns And Rich Hardwood Floors, While The Expansive Kitchen Boasts Modern Cabinetry, A Beverage Cooler, And Walk-Out To A Large, Maintenance-Free Deck With Glass Railings *The Inviting Family Room Offers A Cozy Gas Fireplace And Overlooks The Serene Backyard *A Grand Spiral Staircase Leads To Generous Bedrooms And Updated Bathrooms *The Finished Walk-Out Basement Includes A Second Full Kitchen, 3-Piece Bath, And Gas Fireplace - Ideal For In-Law Living Or Income Potential *Close To Top-Rated Schools, Parks, Transit, And More! (id:61852)
Exp Realty
23 Fontebella Avenue
Vaughan, Ontario
Pride of ownership in Vellore Village, Vaughan. Beautifully updated, sun-filled home featuring 9-ft flat ceilings, hardwood flooring throughout, pot lights, and California shutters on the main floor. Bright, functional layout offers privacy and comfort for family living. Modern gourmet kitchen with central island, brand new refrigerator, induction stove, breakfast area, and walk-out to garden. Spacious primary bedroom with walk-in closet and updated 5-piece ensuite. Extra-wide driveway parks two cars. Professionally landscaped front and backyard-easy to maintain and ideal for family enjoyment. Partially finished basement offers flexible space for gym or recreation. Minutes to Hwy 400, subway station, shopping, restaurants, parks, top ranking schools, Vaughan Mills, Wonderland, Cortellucci Hospital, and all amenities. (id:61852)
RE/MAX Crossroads Realty Inc.
17 Lourakis Street
Richmond Hill, Ontario
Welcome to 17 Lourakis St - Exceptional Living in Jefferson! Discover this beautifully upgraded 4+2 bedroom residence offering approximately 3,900 sq. ft. of finished living space in the highly sought-after Jefferson community. Thoughtfully designed with a main-floor office (or potential bedroom) and 5 bathrooms, this home blends comfort, style, and functionality. Premium features include hardwood flooring, pot lights, and a custom chef's kitchen with ceiling-height cabinetry, granite countertops, and an oversized centre island - perfect for everyday living and entertaining. The spacious primary retreat showcases custom closet organizers and a spa-inspired ensuite, creating a private sanctuary to unwind. A professionally finished basement with its own kitchen, 3-piece bath, and two versatile rooms ideal for bedrooms or office space offers excellent flexibility for extended family or guests. Ideally located within top-ranked school boundaries - Richmond Hill High School, St. Theresa of Lisieux CHS, Beynon Fields FI, and Moraine Hills PS - this home delivers the perfect blend of luxury, convenience, and lifestyle. Too many upgrades to list - an absolute must-see! (id:61852)
RE/MAX Realtron Barry Cohen Homes Inc.
53 Wilstead Drive
Newmarket, Ontario
Welcome To 53 Wilstead Dr., A Spacious 3+3 Bedroom Detached Bungalow In The Heart Of Newmarket, Offering Incredible Income Potential. Situated On A Large 62' Lot, This Home features Two Separate Units, Making It Ideal For Multi-Generational Living Or Savvy Investors. The Main Floor Boasts 3 Bright Bedrooms, An Open-Concept Living And Dining Area And a Recently Renovated Kitchen With Brand New Appliances, Including A Fridge And Stove. The Lower Level Offers An Additional 3 Bedrooms, A Full, Recently Renovated Kitchen With Brand New Appliances, Including Another Fridge And Stove, And A Common Front Entrance - Perfect For Rental Income Or An In-Law Suite. For Added Value, There Is Also Potential For A Third Income-Generating Suite In The Double Garage, Which Is Separately Heated, Further Enhancing The Property's Investment Opportunities. Surrounded By Mature Trees And Offering Ample Parking Space, This Property Is Conveniently Located In The Number One High School District, Near Upper Canada Mall, South Lake Hospital, Rapid YRT Transit, Schools, GO Transit, And All Major Amenities. Don't Miss Out On This Rare Opportunity - Book Your showing Today! **EXTRAS** 2 Fridges, 2 Stoves, 2 Hot Water Tanks, All Elf's (id:61852)
Century 21 Heritage Group Ltd.
203 James Ratcliff Avenue
Whitchurch-Stouffville, Ontario
Gorgeous 4-Bedroom Detached Home In The Family Friendly Community Of Stouffville, Featuring Stylish Upgrades And An Open-Concept Functional Layout Perfect For Family Living. 9 Feet Smooth Ceilings On Main, Hardwood Floors Throughout. Upgraded Kitchen With Stainless Steel Appliances, Quartz Countertops, Centre Island, Backsplash, Pot Lights, And Breakfast Area With Walk Out To Backyard Patio. Open-Concept Family Room With A Gas Fireplace.The Primary Bedroom Offers A Luxurious 4-Piece Ensuite And A Large Walk-In Closet. All Bedrooms Are Bright And Generously Sized, Each With Large Windows And Ample Closet Space. Finished Basement With An Extra Home Office. Freshly Painted Walls, Newly Upgraded 4 Bathrooms And More. Close To All Amenities, Must See!!! (id:61852)
Anjia Realty
35 York Downs Boulevard
Markham, Ontario
Stunning Angus Glen 3-Storey Detached Home. Features 4 Bedrooms And 4 Bathrooms With An Upgraded Kitchen Complete With A Central Island, Quartz Countertops, Backsplash, Stainless Steel Appliances, And Gas Stove. Smooth Ceilings And Pot Lights Throughout, All California Shutters, And Undermount Kitchen Lighting. Double Garage Plus 4-Car Driveway Parking With Garage Door Opener And Remote. Equipped With A Water Filter System. Enjoy A Large Walk-Out Deck On The Third Floor. Just 2 Years New And Located In A Prime Angus Glen Community Close To Golf, Parks, And Top-Rated Schools. (id:61852)
Anjia Realty
