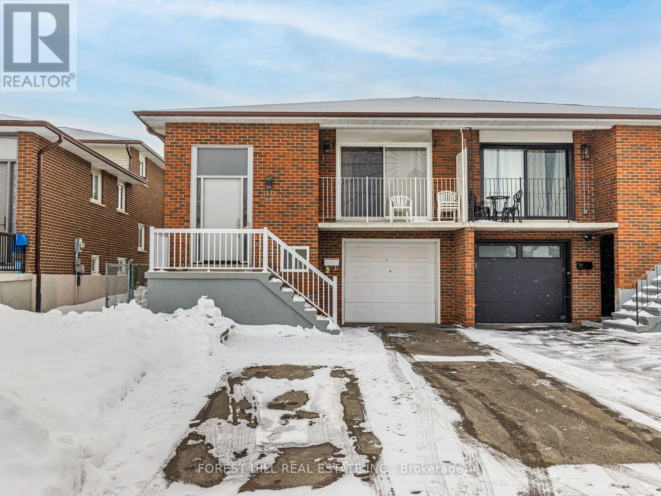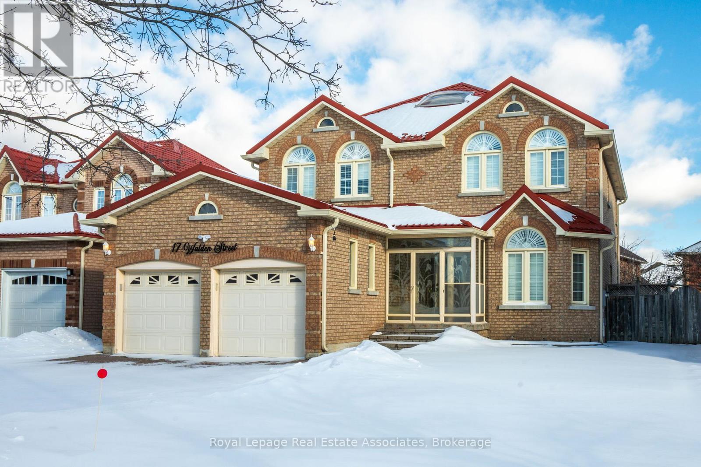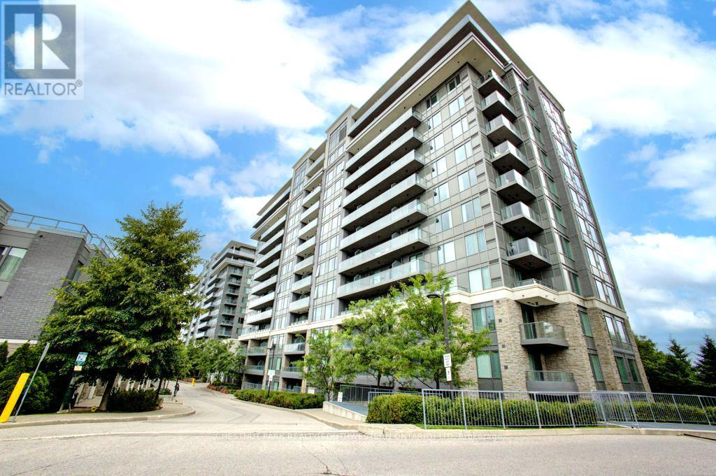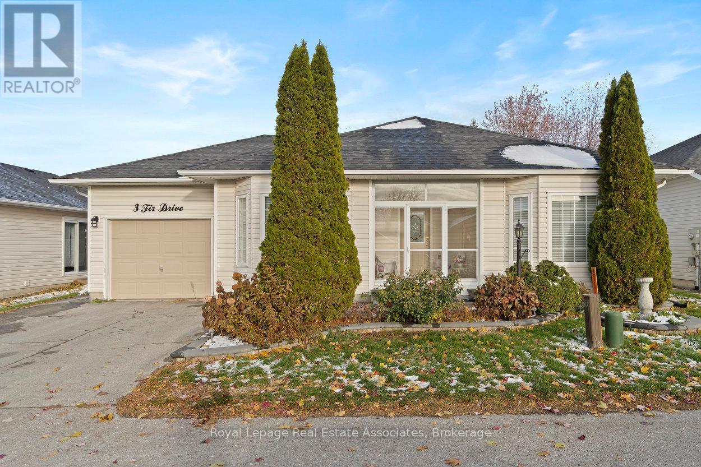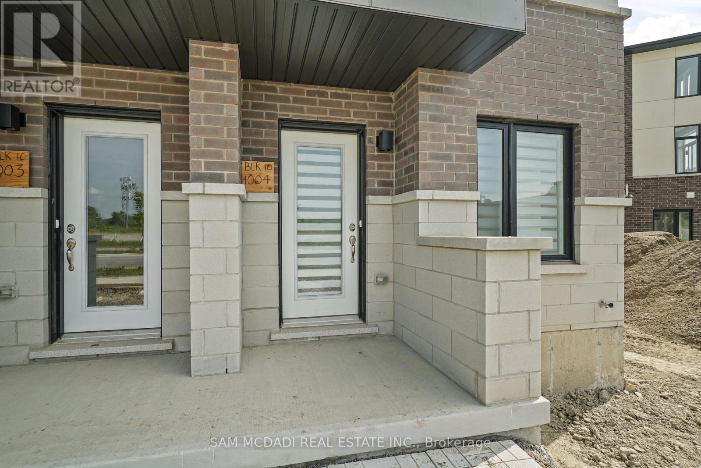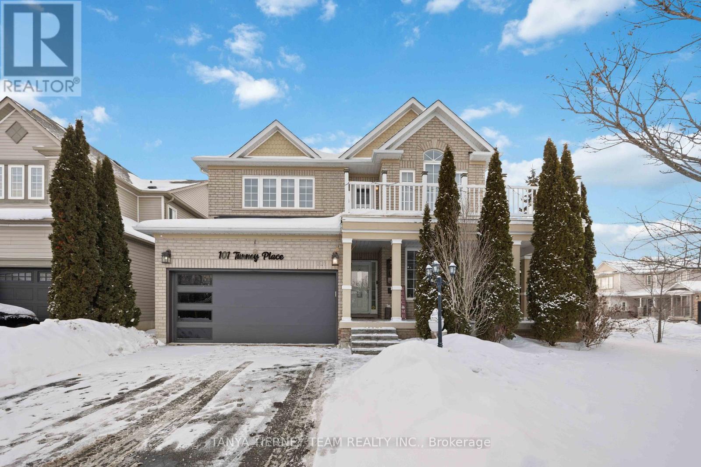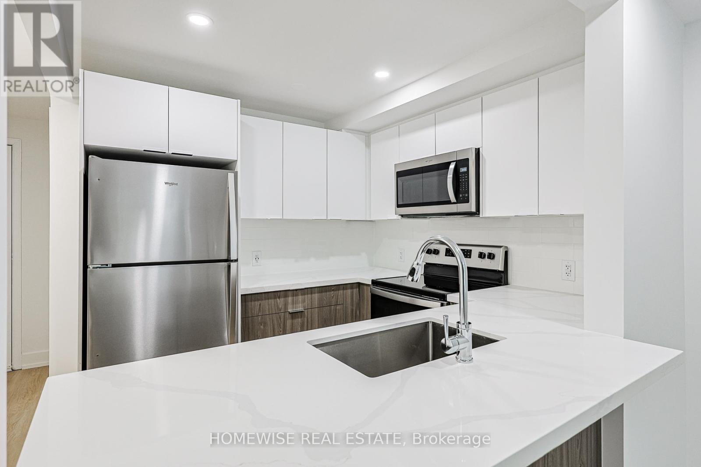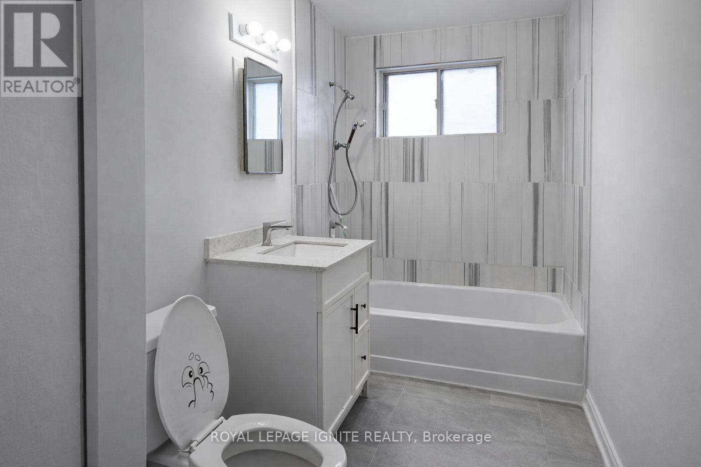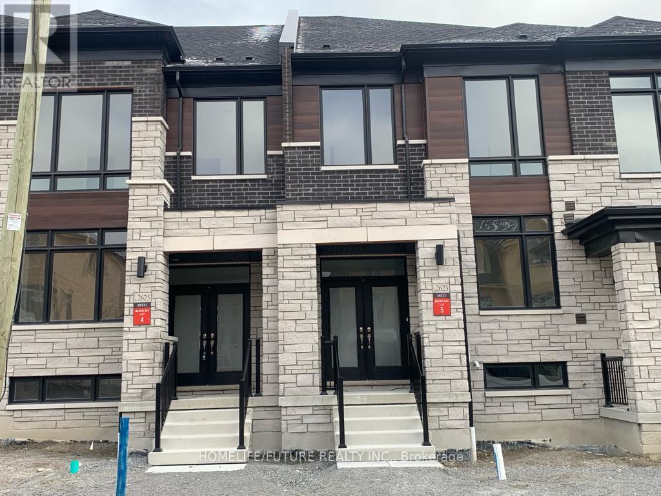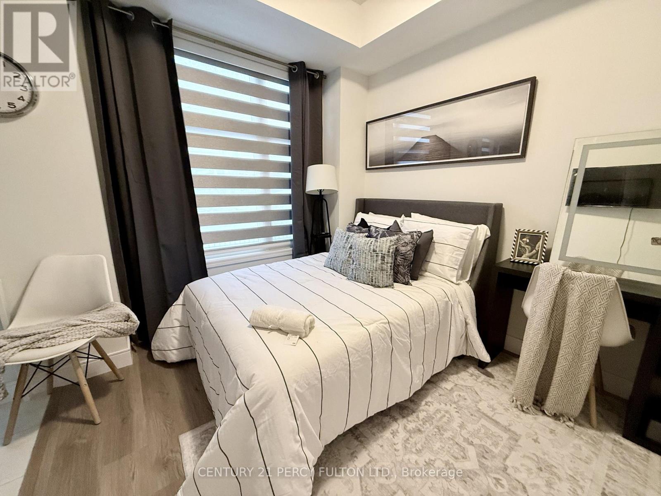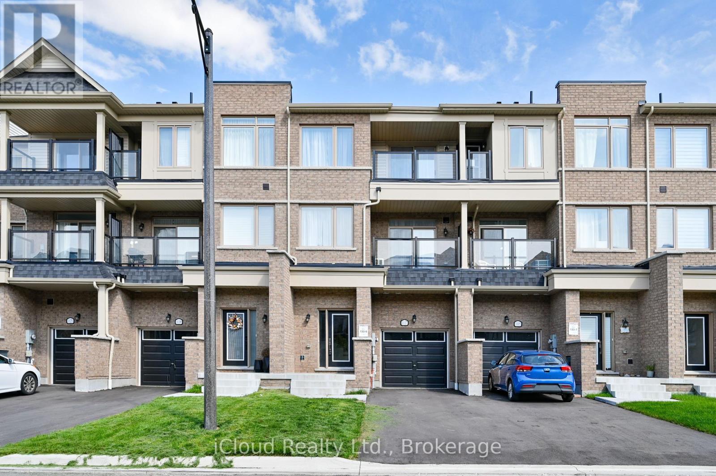11 Albany Drive
Vaughan, Ontario
Fantastic opportunity in the heart of West Woodbridge! Welcome to 11 Albany Drive a raised semi-detached bungalow with 3 spacious bedrooms and 2 full bathrooms. Situated on a desirable 29 x 114 foot lot in a highly sought-after, family-friendly neighbourhood. The home offers multiple separate entrances with a basement kitchen providing excellent potential for an in-law suite or rental income. Enjoy the convenience of an attached single car garage and private driveway, all on a quiet street. Prime location within walking distance to schools, shopping, public transit, parks, and community amenities, with easy access to Highways 7, 427, and 407. (id:61852)
Forest Hill Real Estate Inc.
17 Walden Street
Markham, Ontario
Welcome to 17 Walden St., Markham, a thoughtfully upgraded and spacious family home perfectly suited for growing families or multi-generational living. The home is 2,708 sq ft above grade and close to 4,000 sq ft of total living space. Offering 4+1 bedrooms and 5 bathrooms, this residence delivers exceptional functionality, comfort, and style. The main level features hardwood flooring throughout and a beautiful kitchen with pot lights and granite countertops, ideal for everyday living and entertaining. Granite counters extend to all washrooms, adding a cohesive, high-end finish throughout the home. Upstairs you will find 4 spacious and bright bedrooms and 3 full bathrooms. The primary bedroom, along with the secondary bedroom have their own ensuite. The finished basement features a separate entrance with a second kitchen, creating the perfect in-law suite, ideal for extended family, guests, or future income potential. With a full additional bedroom and bathroom, it offers privacy without compromise. Exterior upgrades elevate both curb appeal and practicality, including a fully tiled garage and an interlocking driveway. The attached garage adds everyday convenience, while the well-maintained exterior reflects pride of ownership. Situated in a family-friendly neighbourhood, this home is within walking distance to parks, Catholic and public schools, and just minutes from Highway 407. With a variety of nearby bus routes, commuting and daily errands are effortless. A rare opportunity to own a move-in-ready home that blends space, upgrades, and location - designed to grow with your family and adapt to your lifestyle. (id:61852)
Royal LePage Real Estate Associates
146 Queensville Side Road
East Gwillimbury, Ontario
Discover the perfect blend of country charm and urban convenience at 146 Queensville Sideroad in Holland Landing. Offering over 1,500 sq. ft. of finished living space, this inviting sidesplit home sits on a generous lot backing onto Greenbelt-protected greenspace, providing privacy, open views, and parking for up to nine vehicles across two driveways. With the East Gwillimbury GO Station, the new Healthy and Active Living Plaza, Newmarket, and Bradford just minutes away, it's ideal for families seeking quick access to both work and play. The main level features three spacious bedrooms, an updated bathroom, and a country-inspired kitchen complete with 2024 Samsung appliances, a 2025 Bosch Silence Plus dishwasher, and tasteful upgrades including a new sink, backsplash, and lighting. The family room with 9-ft ceilings serves as the heart of the home, anchored by a stunning stone fireplace with Napoleon insert and a custom mantle. Upstairs, a private retreat above the garage with a skylight and large front window offers the perfect guest suite, teen hideaway, or office. The bright lower level with oversized windows, a fourth bedroom, and a renovated bathroom completed in 2021 provides flexibility as a rec room, entertainment area, or extended family space. Its layout also offers potential for future conversion into a legal secondary suite, subject to municipal approval. Storage is never an issue here. Enjoy a large garage with workbench and attached shed, plus a secondary driveway perfect for parking a work truck or travel trailer. Additional updates include new garage doors, siding, concrete entry, septic system, AC, roof, and oil tank, making this home truly move-in ready. Step outside to your private backyard oasis overlooking fields and forest, with easy access to trails, marinas, and Lake Simcoe. This home offers more than a place to live, it's a lifestyle of space, comfort, and connection to nature. (id:61852)
Keller Williams Realty Centres
609 - 277 South Park Road
Markham, Ontario
Welcome to the highly sought-after and prestigious Eden Park II Condominiums. This bright and spacious 1 bedroom plus den unit offers a modern open-concept layout filled with natural light through floor-to-ceiling south-facing windows, providing stunning unobstructed views all day long.Featuring 9 ft ceilings and an upgraded kitchen complete with a large centre island, stainless steel appliances, and full cabinetry, this home is perfect for both everyday living and entertaining. The generous living room flows seamlessly to a private terrace, ideal for family gatherings or enjoying quiet evenings outdoors.The full-size den offers exceptional versatility - perfect as a second bedroom or an elegant home office. Immaculately maintained and move-in ready, this residence combines style, comfort, and functionality. Residents of Eden Park II enjoy 24-hour concierge service and a wide array of amenities, including a guest suite, fully equipped gym, indoor pool, party room, and meeting room. This unit also comes with one underground parking spot and one owned locker for your convenience.Superb location close to Viva Transit, Hwy 404/407, shops, parks, and restaurants! (id:61852)
Chestnut Park Realty(Southwestern Ontario) Ltd
3 Fir Drive
Clarington, Ontario
Welcome to 3 Fir Drive in the sought-after adult lifestyle community of Wilmot Creek! This charming bungalow features 2 spacious bedrooms, a combined living and dining room with hardwood floors, and a bright kitchen open to the family room with walk-out to a private rear deck - ideal for entertaining or relaxing outdoors. A screened porch at the front adds extra charm and a cozy spot to enjoy the neighbourhood. The oversized garage provides ample storage and can accommodate a golf cart. Monthly POTL fees of $1,200 include property taxes, water, driveway & road snow removal, land lease and access to all amenities. Residents of Wilmot Creek enjoy an unparalleled lifestyle with over 100 different social clubs, a vibrant hub at The Wheelhouse offering billiards, shuffleboard, fitness classes, crafts and dance programs. The community also boasts an 800-seat auditorium hosting theatre productions, dances and the Annual Grandkids Christmas Party. Amenities include a private 9-hole golf course, swimming pool, clubhouse, fitness centre, tennis courts, library, woodworking shop, and more - all just steps from Lake Ontario. Truly a welcoming, active community with something for everyone! (id:61852)
Royal LePage Real Estate Associates
601 - 1695 Dersan Street
Pickering, Ontario
Premium End Unit Townhome much $$$ spent on upgrade, 1782 Sqf, rare find 2 cars garage, 3 beds , 2.5 bath. Feel Like a semi detached with a lot of windows and natural Sunlight in Prestigious Duffins Heights. Soaring 9-foot ceilings that enhance the open-concept of the main living space , where living and dining areas create perfect entertaining space. The gourmet kitchen features premium finishes, including a practical breakfast bar. Convenient Location In A Desirable Pickering Neighbourhood Close To Toronto And Only Minutes To Hwy 401& 407 And Go Station. Steps Away From Shops, Restaurants, Banks, Grocery Store, excellent schools, brand-new shopping plaza, recreational parks and much more... (id:61852)
Sam Mcdadi Real Estate Inc.
101 Tunney Place
Whitby, Ontario
Welcome to 101 Tunney Place situated on a premium corner lot in family friendly Brooklin! This 4 bedroom 'McQuay' model offers a sun filled open concept main floor plan featuring extensive wainscotting, pot lights, crown moulding & more. Designed with entertaining in mind in the formal living & dining rooms with french doors & a garden door entry to the side yard (currently used as a work space & can easily be converted back). Family sized kitchen with elegant quartz counters, centre island with breakfast bar, chefs desk, stainless steel appliances & ample cupboard/counter space. Spacious breakfast area with walk-out to the fully fenced backyard with gazebo & patio. The impressive family room boasts soaring cathedral ceilings, palladium window & cozy gas fireplace. Convenient main floor laundry & garage access. Stunning hardwood staircase with wrought iron spindles leads you to the 4 spacious bedrooms, all with closet organizers. The primary retreat offers a spa like 5pc ensuite with relaxing soaker tub & quartz vanity. The 2nd bedroom comes with a 5pc semi ensuite & the 3rd bedroom with vaulted ceiling & walk-out to a large balcony with front garden views. Room to grow in the fully finished basement complete with above grade windows, dry bar & ample storage space. Nestled in a demand community, steps to schools, parks, rec centre, downtown Brooklin shops, transits & easy hwy 412/407 access for commuters! (id:61852)
Tanya Tierney Team Realty Inc.
17a - 100 Liberty Street N
Clarington, Ontario
Welcome to this lovely newly renovated three-bedroom unit located in a desirable, established neighbourhood. A bright, open-concept living and kitchen combination offers clean finishes and ample storage. Walkout to private patio/backyard. Three good sized bedrooms and full bath round out the space. Quiet neighbourhood with conveniences all within walking distance. (id:61852)
Homewise Real Estate
3 - 573a Birchmount Road
Toronto, Ontario
Beautifully maintained main-floor 2-bedroom apartment with its own private entrance. Recently painted and professionally cleaned, this suite offers a bright open-concept living and dining area. Located just a 10-minute walk from Warden Subway Station, with multiple bus routes steps from the property, providing excellent transit accessibility. close to Providence Healthcare Hospital, SATEC @ W. A. Porter Collegiate Institute, Danforth Gardens Park, Dunlop Parkette, shops, pubs, and a wide range of local amenities. One parking space is included. (id:61852)
Royal LePage Ignite Realty
Bsmt - 2623 Apricot Lane
Pickering, Ontario
High-Demand, Family-Oriented Seaton Community! Spacious one-bedroom lookout basement apartment featuring high ceilings and a modern open-concept kitchen and living area, ideal for a single professional or couple. Offers a comfortable, contemporary layout with stainless steel appliances, a stylish kitchen with modern quartz countertops, and separate laundry. Close to schools and daycare centres, with VIVA bus service nearby. Conveniently located just minutes to Hwy 401, Hwy 407, GO Station, and shopping centres, ensuring easy access to everyday amenities. A++ Tenants Only. (id:61852)
Homelife/future Realty Inc.
Main - 1411 Coral Springs Path
Oshawa, Ontario
Welcome to this thoughtfully designed, all inclusive, fully furnished private suite-perfect for a professional, student, or anyone seeking comfort, privacy, and convenience. This bright and modern space features all brand-new furnishings, including a queen-size bed, dedicated desk/workspace, TV, and ample open living area with large windows that bring in plenty of natural light. The suite includes a kitchenette equipped with cooking appliances and generous counter space, ideal for daily living. A full, modern bathroom adds to the comfort and functionality of the unit. Enjoy the ease of a private entrance, offering complete independence and privacy. Located in an exceptionally convenient area, this property boasts a walk score of 84 and excellent transit access, with frequent bus routes right nearby. It's close to major highways including the 401, 407, 412, and418, making commuting simple and efficient. The location is also near schools, UOIT, shopping, restaurants, and everyday essentials. Surrounded by green space, residents can enjoy nearby parks such as Stonecrest Parkette, Mountjoy Park, and Coldstream Park-perfect for walking, relaxing, or outdoor activities. This move-in-ready suite offers a rare combination of style, comfort, and location. A perfect place to call home. (id:61852)
Century 21 Percy Fulton Ltd.
1117 Lockie Drive
Oshawa, Ontario
Location! Location! Location! This Elegant, Freehold Townhouse In Oshawa's Sought-after Kedron Neighbourhood Offers Modern Living With Style, Space, And Unbeatable Convenience. The Home Has Been Freshly Painted, Features Brand-new Flooring, And Includes A New Dishwasher. The Main Floor Has A Open Concept With Laundry And 2 Pc Bathroom. Upstairs, The Design Features 9-foot Ceilings, A Contemporary Kitchen With Stainless Steel Appliances, A Large Island, And A Walk-in Pantry. The Spacious Living And Dining Areas Are Flooded With Natural Light From Oversized Windows. The Third Level Offers A Bright Primary Bedroom With A Large Closet And A Well-sized Second Bedroom. Conveniently Located Near Highway 407, Public Transit, Schools, Parks, Ontario Tech University, Durham College, And Amenities Such As Cineplex, Costco, Walmart, Freshco And Home Depot, Superstore, LCBO. (id:61852)
Icloud Realty Ltd.
