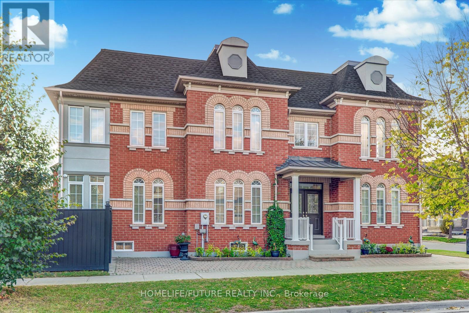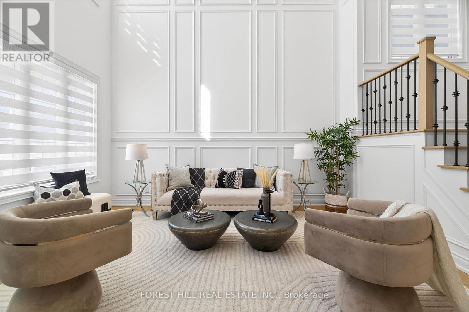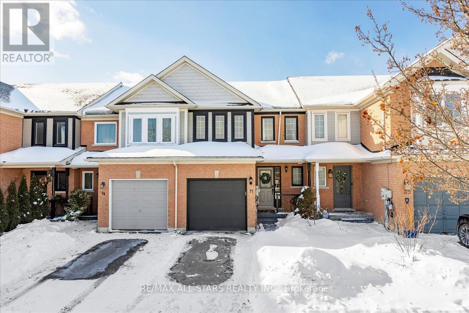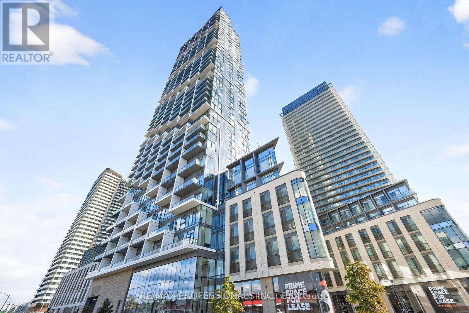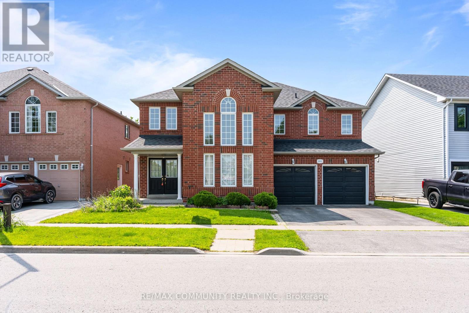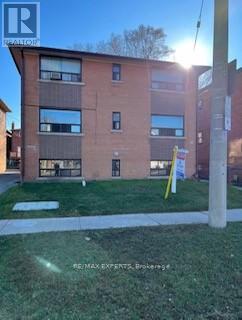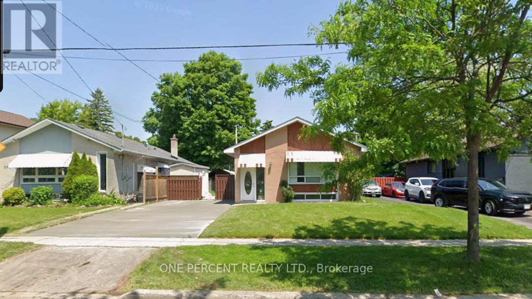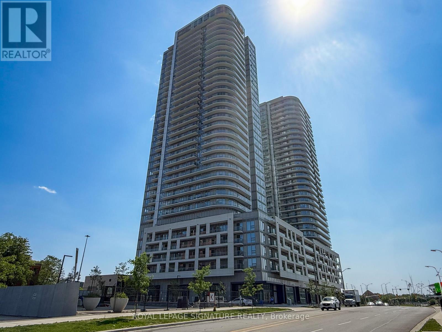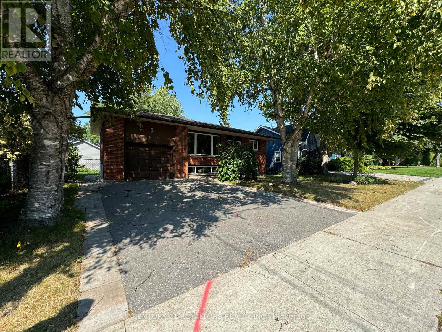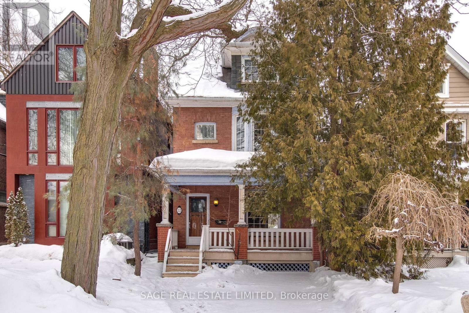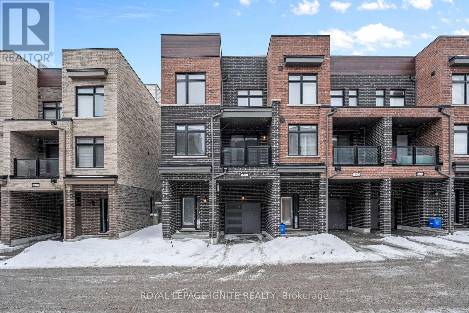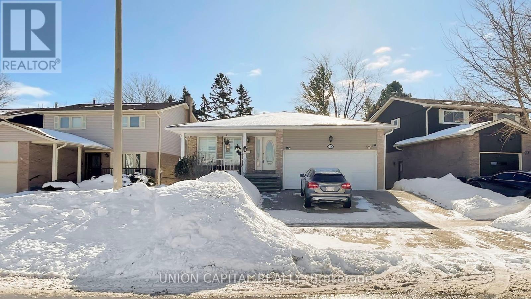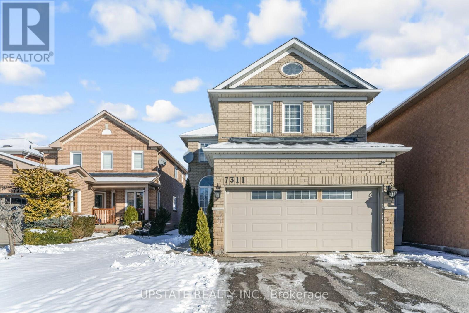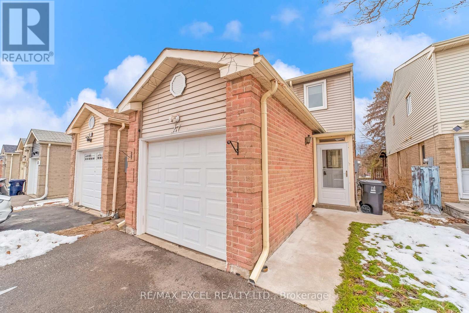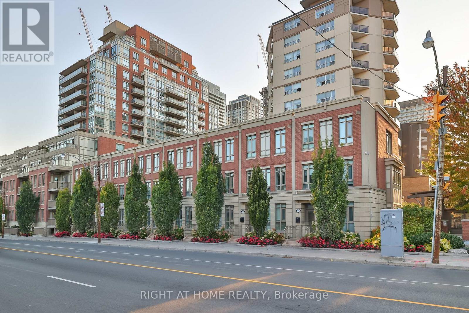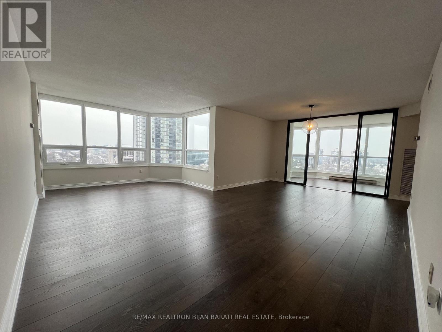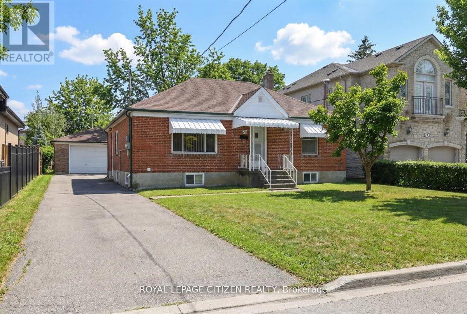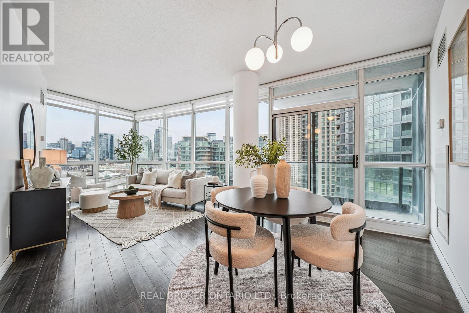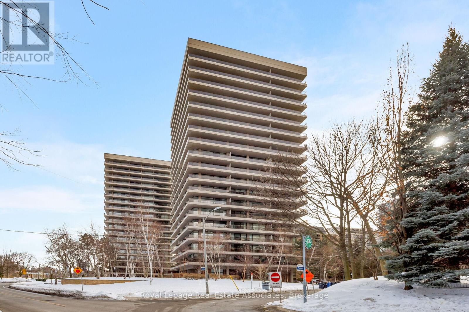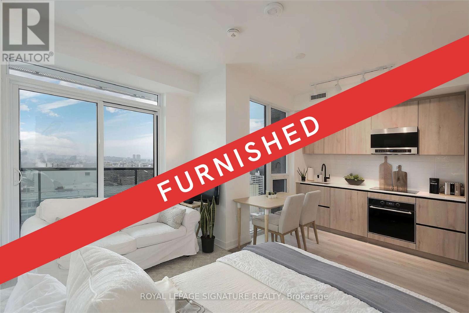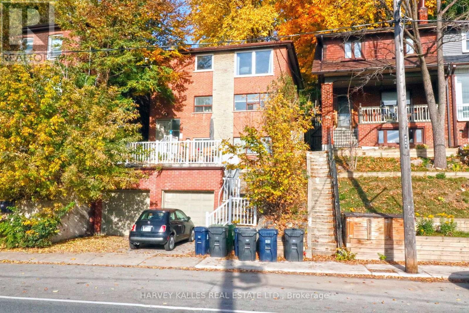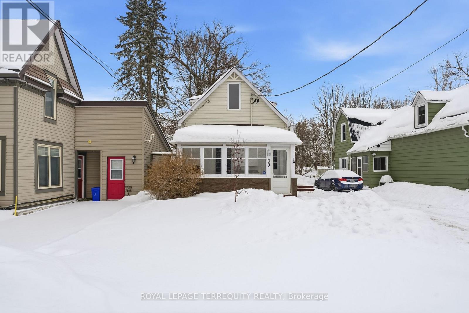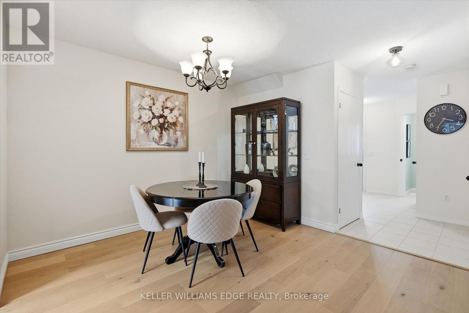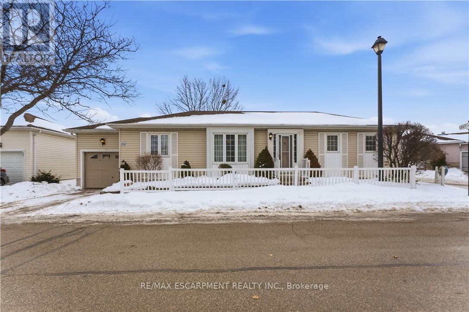149 Stonechurch Crescent
Markham, Ontario
Welcome To 149 Stonechurch Cres. Nestled In The Highly Sought-After Area Of Box Grove Markham, This Beautifully Maintained Home Is Situated On One Of The Largest Lots And Quietest Streets In The Neighbourhood. Offering 4 Spacious Bedrooms And 4 Bathrooms, This Home Is Ideal For Family Living. The Main Floor Features An Open-Concept Layout With 9-Foot Ceilings, Hardwood Flooring Throughout, Eat-In Kitchen, Island, Gas Fireplace. Enjoy Direct Access From The Garage To Home. Great Size Bedrooms, H/H Walk-In Closets In Master Br W/5pc Ensuite, Most Sought After Arista Built Home. Great Schools, Easy Shopping, Parks, Community Centers, & Much More...Don't Miss The Chance To Make This Your New Home! (id:61852)
Homelife/future Realty Inc.
749 Via Romano Boulevard
Vaughan, Ontario
Beautifully Renovated & Upgraded 4+1 Bedroom Family Home In Highly Desirable Upper Thornhill Estates. A Welcoming Entry with Soaring 18-Ft Cathedral Ceilings Sets the Tone, Complemented by Hardwood Floors Throughout and Large Sun-Filled Windows That Create a Bright, Inviting Atmosphere. Thoughtfully Designed for Both Everyday Living and Entertaining, the Functional Layout Features a Private Main Floor Office, Ideal for Working From Home, and a Spacious Open-Concept Kitchen & Family Room Anchored by a Gas Fireplace-Perfect for Family Connection.Step Outside to a Fully Hard & Soft Landscaped Backyard Retreat Featuring a Covered Hot Tub, Fully Equipped Outdoor Kitchen & BBQ, and a Wood-Burning Fire Pit-An Ideal Setting for Family Gatherings, Play, and Year-Round Entertaining. Complete with a Two-Car Garage with New Flooring and a Professionally Maintained Front Yard. Offering Over 3,500 Sq Ft of Comfortable, Well-Designed Living Space in a Prime Family-Friendly Neighbourhood. A Place to Truly Call Home. (id:61852)
Forest Hill Real Estate Inc.
71 Crittenden Drive
Georgina, Ontario
Welcome to this beautiful 3 bedroom townhome on a family friendly crescent just minutes from Lake Simcoe Public School and Hwy 404. Bright open concept living and dining area with pot lights and light laminate flooring throughout the main level. Updated eat in kitchen features white cabinetry, butcher block island, tiled backsplash, custom range hood, pot lights and walk out to a sunny west facing deck. Fully fenced backyard with rear garden. Main floor includes 2 piece bath, entry closet, interior garage access and single car garage. Spacious primary bedroom offers pot lights, window treatments and his & hers closets. Second bedroom with pot lights and closet. Finished basement includes rec room with carpet, laundry room, stained wood staircase, oak railings and ample storage. Updates include furnace (Feb 2024), washer/dryer, fridge, oven & dishwasher (2021). Hot water tank rental. Easy commute. Move in ready. (id:61852)
RE/MAX All-Stars Realty Inc.
1705 - 1000 Portage Parkway
Vaughan, Ontario
Experience luxury living in this brand-new south-facing corner suite featuring 2 bedrooms, 2 full bathrooms, 1 parking space, and 1 locker. The open-concept kitchen flows into a bright living area with floor-to-ceiling windows, ensuite laundry, and a large balcony. Enjoy premium building amenities, including a rooftop pool, full indoor running track, squash court, and expansive gym. Located in the Vaughan Metropolitan Centre, you're steps from transit, highways, shopping, dining, and entertainment, including Vaughan Mills, restaurants, and parks - all within easy reach. Close To 400 Series Hwy's + Minutes to York University, Canada Wonderland and New Vaughan Hospital. A rare opportunity to combine luxury, lifestyle, and convenience in one exceptional home. (id:61852)
RE/MAX Professionals Inc.
1081 Langford Street
Oshawa, Ontario
Welcome to 1081 Langford Street- A charming well -maintained home in a quiet neighbourhood backing onto a serene ravine lot. This home features 4 spacious Bedrooms, 3 Bathrooms a finished basement, a bright open concept layout, Modern Kitchen with Granite Counter top, and walk out to a private backyard with stunning ravine views. Close to schools, parks, shopping, highways, and public transit. (id:61852)
RE/MAX Community Realty Inc.
202 - 839 Cosburn Avenue
Toronto, Ontario
Move into this beautifully fully renovated 2-bedroom suite offering modern finishes and everyday convenience in a prime East York location. Featuring hardwood flooring throughout,soaring 9 ft ceilings, and sleek LED lighting, this unit feels bright, open, and move-in ready.The updated kitchen includes stainless steel appliances - fridge, stove, dishwasher, and microwave - perfect for easy living and entertaining. Spacious bedrooms, and thoughtful upgrades throughout make this home both comfortable and practical. Located just steps to publictransit, shops, and neighbourhood amenities, commuting and daily errands are effortless. A perfect space for professionals or a small family looking for quality, style, and convenience. (id:61852)
RE/MAX Experts
27 Mossbank Drive
Toronto, Ontario
Spacious 3 bedrooms Main floor Unit available for Lease near Lawrence & Scarborough Golf Club. Features include the follows: * 24 Hours TTC Bus Service at walking distance. *Close to Centennial College all campuses ,University of Toronto, Cedarbrea mall, Scarborough Town Center and many more. Property is in close proximity to schools, worship place, and parks/trails. Tenants will pay 60% utilities (id:61852)
One Percent Realty Ltd.
1911 - 2033 Kennedy Road
Toronto, Ontario
Welcome to KSquare Condos, located at Kennedy and Hwy 401! This 768sf bright corner suite features an open concept layout, laminate throughout, and a 140sf wraparound balcony. Modern kitchen with built-in appliances. Unobstructed southwest views provides sunlight throughout the day. Conveniently located right by the highway entrance, you can hop on and off the 401 easily. Plenty of shopping, restaurants, services, and groceries nearby. Scarborough Town Centre is a short drive away! Amenities include a lounge, workspace, terrace and BBQs, gym, security, visitor parking, and more! (id:61852)
Royal LePage Signature Realty
404 Trent Street W
Whitby, Ontario
2 BEDROOM 1 BATHROOM WITH SEPARATE ENTRANCE BASEMENT APARTMENT - LARGE LIVING AREA WITH FIREPLACE - BRAND NEW KITCHEN - SEPARATE LAUNDRY AREA -This Well Sought After Neighbourhood In The Heart Of Downtown Whitby Has A Walking Score That Is Off The Charts!! This Lovely, Well Cared For Basement Is Ready To Move-In. A Short Walk To The GO Train, Walk To Grocery Store, Walk To The Library, Walk To Farmer's Market (Summer Hours/Wednesday's), Walk To Elementary School(s), Walk To The HIgh School And Walk To Restaurants, Pubs, Bars, Hairdresser's, Spa's, LCBO, Churches, Etc., Tenants Will Pay 40% Of All Utilities. (id:61852)
Century 21 Royaltors Realty Inc.
22 Simpson Avenue
Toronto, Ontario
Set on a quiet residential street in the heart of Riverdale, this fully Detached, South-facing, Brick, 2.5 Storey home sits on a 25 x 113 ft lot with Private front pad Parking and exceptional redevelopment potential. Offered as a clear canvas, this property is ideal for builders or buyers ready to elevate a solid, well-laid-out home with custom design and bring a dream residence to life. The existing home offers a generous Front Porch, and Tall Ceiling Height. 3 well-proportioned Bedrooms, 1 Bathroom make up the 2nd floor, with an oversized 3rd-floor Den/or 4th Bedroom. A separate side entrance provides added flexibility for future design concepts and potential income considerations. Located between both Withrow and Riverdale Parks, and within the highly sought-after Withrow and Riverdale CI school catchments, this East End address truly has it all. Steps to the Danforth's vibrant mix of shops, restaurants, and cafés, daily life here is as convenient as it is enjoyable. Commuting is effortless with quick access to streetcar and subway lines, or hop in the car and reach the DVP in just five minutes. Getting in, out, and around the city couldn't be easier. This is an exceptional opportunity to live in one of Toronto's most desirable neighbourhoods. Your dream home awaits. (id:61852)
Sage Real Estate Limited
1501 - 1865 Pickering Parkway
Pickering, Ontario
Why Buy a Condo Apartment When You Can Own This Beautiful End-Unit Townhouse? Welcome to this cozy, modern end-unit townhouse located in the heart of Pickering at Brock Road and Highway 401. This well-designed 3-bedroom, 3-bathroom home offers the perfect blend of comfort, style, and convenience. Ideally situated close to all amenities, you'll enjoy easy access to grocery stores, shopping, restaurants, and everyday essentials. The elegant floor plan begins with a versatile main-level office, perfect for working from home or creating a quiet study space. The second level features a bright and functional open-concept layout with a modern kitchen, living, and dining area-ideal for both daily living and entertaining. Step out onto the covered balcony and enjoy your morning coffee or unwind in the evening. The kitchen is equipped with stainless steel appliances, a stylish backsplash, quartz countertops, an undermount sink, a space-saving over-the-range microwave, and trendy cabinetry. This level also includes a second bedroom and a convenient 2-piece bathroom. On the third level, the spacious primary bedroom offers a walk-in closet and a private ensuite. You'll also find a third bedroom, a full bathroom, and a dedicated laundry room, providing both comfort and practicality. Additional highlights include two parking spaces, including a garage. Commuters will love the unbeatable location-just 2 minutes to Highway 401, 10 minutes to Pickering GO Station, and 7minutes to Pickering Town Centre. This is a fantastic opportunity to own a stylish townhouse in a prime location-don't miss it! (id:61852)
Royal LePage Ignite Realty
43 Fireside Drive
Toronto, Ontario
Welcome to this bright and spacious 5-level detached backsplit located on a quiet, family-friendly street in desirable Rouge Hill, Scarborough. Offering a versatile and functional layout, this well-maintained home features generous principal rooms, an inviting living/dining area filled with natural light. The lower levels provide excellent flexibility with finished living space, making it perfect for multi-generational living or in-law suite potential. Enjoy a private, fenced backyard with deck, along with close proximity to schools, parks, transit, and amenities. A rare opportunity to own a classic backsplit with outstanding space and versatility in a sought-after neighbourhood. * Photos Have Been Virtually Staged* (id:61852)
Union Capital Realty
7311 Black Walnut Trail
Mississauga, Ontario
Welcome to 7311 Black Walnut Trail, where traditional elegance meets modern functionality. This brick & stone, two-story detached home is situated in a highly desirable, family-friendly neighborhood within the Lisgar community. Step inside this stunning, freshly painted home through a double door entry and experience a bright, open-concept main floor featuring gorgeous hardwood flooring, a spacious living and dining area, and a modern kitchen with pot lights and ample cabinetry overlooking a generous family room with an elegant fireplace. Upstairs, you'll find cozy carpeted bedrooms, a spacious primary retreat with a large walk-in closet, and the convenience of a second-floor laundry room. The finished basement provides additional living space, while other highlights include inside garage access, a fenced backyard, NO SIDEWALK, and parking for up to six cars. Ideally located just minutes from Highways 407, 401, and 403, a four-minute walk to the GO Train, a bus stop at the corner, walking distance to Kindree Public School, and close to parks, playgrounds, trails, shopping centers, restaurants, and daily amenities, this move-in ready home offers unmatched comfort, style, and convenience. (id:61852)
Upstate Realty Inc.
47 Jacob Fisher Drive
Toronto, Ontario
****MOTIVATED SELLERS***EXCELLENT LOCATION!!! A MUST-SEE HOME! A beautifully maintained a detached Home in a Peaceful Neighborhood. True Pride Of Ownership In A Family Oriented Neighborhood In The Heart Of Scarborough, This move-in-ready residence offers comfort, convenience, and versatility. This beautifully maintained residence offers 3+1 bedrooms and 3 bathrooms. Modern Kitchen Provides Ample Space For Growing Family. Perfect for first-time buyers, small families, or empty nesters, Enjoy the convenience of being just steps from 24-hour TTC service, places of worship, major stores, schools, restaurants, doctors' offices, hospitals, Minutes To Hwy401, within walking distance to the community Centre and parks - everything you need is within reach! Open Concept Kitchen With Center Island/Breakfast Bar, Very Practical Layout To Entertain Guests Or Relax Yourselves, Walk/Out To Backyard Deck. Updated Stairs And Hardwood Flooring to 2nd Level. The fully finished basement includes a large Bedroom and a Full-Washroom. Includes a newer furnace and a high-efficiency tank-less hot water system-both owned, with no lease expenses. OPPORTUNITY KNOCKS - DON'T MISS IT! (id:61852)
RE/MAX Excel Realty Ltd.
1407 - 900 Mount Pleasant Road
Toronto, Ontario
Spectacular, bright, and sun-filled 2+Den corner suite featuring breathtaking northeast city views. This well-maintained luxurious home offers a spacious balcony, floor-to-ceiling windows, and a large chef's kitchen with granite countertops and stainless steel appliances. The unit boasts high ceilings, ample storage, walk-in and wall-to-wall closets, a split bedroom plan, and a private den perfect for additional space. Includes a full-size, top-of-the-line washer and dryer, a locker, and underground parking. Located in a well-maintained building in one of Midtown Toronto's most desirable neighborhoods, just steps from great schools, parks, TTC, LRT, dining, and shopping. Building amenities include a fitness center, movie room, party room, and guest suites. (id:61852)
Right At Home Realty
1901 - 65 Spring Garden Avenue
Toronto, Ontario
Rarely Available 1,873 Square Foot, 2+1 Bed 2 Bath Corner Condo Unit with Stunning South East Views on a High Floor in a Highly Sought After Building! All Utilities & Cable TV Included! 1 Upgraded EV Parking Spot Included! Open Concept Living/Dining Room, Excellent Floorplan with Tons of Natural Light Throughout the Entire Unit! New Laminate Floors Throughout Most of the Unit. New Stainless Steel Dishwasher. Building Offers Impressive Amenities such as an Indoor Pool, Gym, Party Room, Plenty of Visitor Parking, 24 Hour Concierge, and More! Walking Distance to the Subway, Cardinal Carter, Earl Haig Secondary School, TTC, North York Centre, Yonge Sheppard Centre, Restaurants and More! (id:61852)
RE/MAX Realtron Bijan Barati Real Estate
Main - 20 Dunsmore Gardens
Toronto, Ontario
Exceptional 3-Bedroom Main Floor in the Heart of Clanton Park. Discover this impeccably maintained 1,321 square foot main floor residence, perfectly positioned on a quiet street in one of North York's most prestigious and family-friendly pockets. Freshly painted throughout, this bright and airy home offers a functional, sprawling layout designed for both comfortable family living and professional entertaining. The heart of the home features a sun-filled living room and separate dining area, complemented by a spacious kitchen and a rare breakfast area-ideal for morning coffee or casual family meals. Experience unbeatable connectivity with effortless access to Highway 401 and Allen Road. This location is a true "transit-first" hub, situated within walking distance to Sheppard West TTC Station and major Bathurst/Sheppard transit lines. Enjoy the convenience of being minutes away from world-class shopping at Yorkdale Mall, as well as big-box essentials like Costco and Home Depot. Nestled in a sought-after neighborhood known for its strong community feel, this home is steps from top-rated schools, places of worship, and the Bathurst & Sheppard Shopping Centre. Nature enthusiasts will love the proximity to the scenic trails, skiing, and community amenities of Earl Bales Park. Offering the perfect balance of suburban tranquility and urban accessibility, this residence is the ideal place to call home. (id:61852)
Royal LePage Citizen Realty
1222 - 231 Fort York Boulevard
Toronto, Ontario
Have you ever dreamed of living in a condo with an uncompromised layout that also has flawless views? If so, wake up and welcome to 231 Fort York Blvd Unit 1222. This thoughtfully designed 2 bedroom, 2 bathroom corner suite offers a spacious open-concept layout with panoramic views, and a walk-out balcony perfect for relaxing. With views to the North, East and South, you can admire everything the Toronto skyline offers. The spacious kitchen features granite countertops, full-sized stainless steel appliances, and a breakfast bar. It is rare to find a condo that allows you to host dinner parties, but Unit 1222 delivers with room for a large dining table! Your primary bedroom features floor to ceiling windows, ample storage and a convenient ensuite. The second bedroom is perfect in its versatility and can be used for a home office, guest space or home gym. Need parking? Well we have you covered (literally) with 1 underground spot! Enjoy convenient access to TTC streetcars just steps from your door, Exhibition GO Station, and quick connections to the Gardiner Expressway. You're also moments from Loblaws, LCBO, Stanley Park, waterfront trails, and King West dining. Building amenities include 24-hour concierge, indoor pool, gym, rooftop terrace, and visitor parking. A perfect blend of city living and lakeside lifestyle. (id:61852)
Real Broker Ontario Ltd.
602 - 20 Avoca Avenue
Toronto, Ontario
Spectacular Bright And Freshly Painted 1-Bedroom, 1-Bathroom Suite Offering Approximately 715 Sf Of Beautifully Renovated Living Space. Hardwood Flooring With This Picture-Perfect, Open-Concept Layout Features Panoramic Floor-To-Ceiling Windows In Every Room, A Large Granite Kitchen Counter Top Perfect For The Home Chef, Eating At Or Entertaining, And An Extra-Large 30 Ft Covered Balcony Spanning The Full Width Of The Suite With Wooden Floor Tiles - Great For Entertaining. Enjoy Breathtaking Treetop Views Of Rosedale Ravine, Rosehill Garden And David Balfour Park. The Ideal Retreat For Professionals Seeking To Downsize Without Compromising On Luxury Or Location. Maintenance Fee Includes Property Taxes, All Utilities, Rogers Internet And Cable TV. Join A Community Of Caring Residents In This Well-Managed, Highly Coveted Co-Op Building. Amenities Include 24-Hour Concierge, On-Site Property Management, Luxurious Outdoor Pool Surrounded By Mature Trees And Manicured Grounds, Exercise Room, Party/Meeting Room, Hobby Room, Library, Laundry Facilities, EV Chargers, Car Wash Bay, Bike Storage And Visitor Parking. Steps To Yonge And St Clair Subway, Shops, Restaurants And Everyday Conveniences, Parks, Ravine Trails And Public Library. Enjoy An Exceptional Urban Lifestyle And Easy Access To TTC, Grocery Stores, Dining And Recreation Just Steps Away. (id:61852)
Royal LePage Real Estate Associates
2010 - 117 Broadway Avenue
Toronto, Ontario
Fully Furnished, One-Year-Old Luxury Condo!Welcome to this beautifully upgraded bachelor condo, offering a bright and airy living space with a clear South/East view that brings in warm natural light all day long. The thoughtfully designed layout features top-tier European-inspired kitchen and bathroom finishes, creating a modern, stylish, and comfortable space complete with high-end appliances.Located in one of Toronto's most desirable and vibrant neighbourhoods, you'll enjoy unbeatable convenience with upscale dining, top-rated schools, shops, and transit all at your doorstep.Just steps to the Eglinton LRT and Subway, commuting has never been easier.This building offers an exceptional selection of luxury amenities, perfect for work, wellness,and play:Outdoor pool with lounge deck, Steam room, sauna & Jacuzzi, Stylish library lounges with cozy fire pits, Games area & shared workspaces, Art studio, Outdoor theatre for movie nights under the stars, BBQ dining area & large party lounge with catering kitchen, Juice & coffee bar, Yogastudio & fully equipped fitness centre, Pet spa, Rooftop terrace with breathtaking city views,Whether you're a young professional or someone seeking a stylish urban retreat, this condo has everything you need.Move in and make this stunning space your new home today!Fast Internet, Tv, Vacuum, Ironplank, Coffee Maker, Cutlery And All the kitchen appliances,Pans & Pots, Bread Toaster, Glasses & Cups, Tea Kettle, Towels, Hangers, bed sheets, Duvet,Pillows, Coach, Breakfast Table, 2 chairs, Baskets, See Photos. Frames, Shower Curtain, Lockerand...everything in the photos of the listing are included in the rent and only for the use of the tenant. FOR EXTRA $150 PER MONTH HIGH SPEED INTERNET & UTILITIES INCLUDED! (id:61852)
Royal LePage Signature Realty
Main - 866 Davenport Road
Toronto, Ontario
866 Davenport Road - Main Floor Bright and spacious 3-bedroom main-floor unit offering a functional layout and generous room sizes. Ideally located just minutes from Regal Heights, Casa Loma, and the George Brown campus. Excellent transit access with nearby bus routes and subway stations. Enjoy walkable proximity to Hillcrest and Forest Hill neighbourhoods, along with parks, schools, and everyday shopping close at hand. A well-situated home in a vibrant, connected community. (id:61852)
Harvey Kalles Real Estate Ltd.
39 Raglan Street S
Trent Hills, Ontario
Just steps from the Trent River, this charming 2 bedroom, 1.5 storey home offers small town living at its best in the heart of Campbellford. Whether you're a first-time buyer or an empty nester ready to simplify, this home delivers comfort, character, and an unbeatable location. The oversized backyard is a true standout featuring lush gardens, a cozy firepit, and plenty of room to create your dream outdoor space. New upgrades feature roof shingles installed in November 2024 with a 10-year transferable workmanship warranty, and a brand-new resin shed added to the backyard in 2024. Enjoy the convenience of being just around the corner from restaurants, grocery stores, pharmacy, churches, and a quick stroll across the bridge to Campbellford's vibrant downtown. Set within the Municipality of Trent Hills, alongside Warkworth and Hastings, the area is known for its thriving arts and culture scene, local festivals, and strong sense of community. With access to schools, shopping, and a hospital nearby and an easy commute of 30 minutes to Highway 401 in Brighton, 90 minutes to the GTA, 45minutes to Peterborough, and 35 minutes to Belleville, this location balances lifestyle and connectivity beautifully. (id:61852)
Royal LePage Terrequity Realty
38 Grindstone Way
Hamilton, Ontario
Welcome to this beautiful two-storey, 3+1 freehold townhome with over 2100 sq ft of living space, in this sought-after Waterdown West neighbourhood. Step into a welcoming foyer with double closet, convenient inside garage access, and a main-floor powder room designed for everyday ease. A separate dining room flows seamlessly into the generous living room, both showcasing new engineered hardwood flooring and creating a warm and inviting space. The refreshed eat-in kitchen is equipped with a new fridge and stove and features a sliding-door walkout to the patio, ideal for indoor/outdoor living. Upstairs, you will find three bedrooms, two bathrooms, and a linen closet for added storage. The spacious primary bedroom offers an oversized closet and a private two-piece ensuite. The finished lower level adds impressive versatility with a large, cozy recreation room, a three-piece bathroom, and a separate flex room (or fourth bedroom) with closet -perfect for a teenage retreat or guest space. Outside, enjoy a fully fenced backyard with an attractive stone patio, ideal for relaxing or entertaining. Additional updates include a freshly painted interior, new windows in 2023 (excluding basement), and updated lighting and front door. Ideally located, this home invites you to truly enjoy life. Steps from the neighbourhood park and playground, scenic Rockcliffe Trail walks, and close to everyday shopping. Convenient access to transport links, highway 403, and school bus routes. A perfect balance of comfort, convenience, and lifestyle. (id:61852)
Keller Williams Edge Realty
142 Silverbirch Avenue
Hamilton, Ontario
This is retirement! Welcome to 142 Silverbirch Avenue in the highly sought-after Villages of Glancaster, a vibrant 55+ adult lifestyle communityknown for its welcoming atmosphere and exceptional amenities. This beautifully maintained bungalow offers the ease of main-floor living withtwo generous bedrooms and two full bathrooms, including a private primary suite complete with its own ensuite bath for comfort and privacy.The functional layout features a bright, open-concept living and dining area ideal for everyday living or entertaining family and friends.Convenient main floor laundry adds practicality, while the partially finished basement provides flexible space-perfect for a hobby room, homeoffice, recreation area, or accommodating overnight guests. An attached garage offers secure parking and additional storage. Residents of theVillages of Glancaster enjoy an active, social lifestyle with access to a well-appointed clubhouse featuring organized activities, a stage for eventsand performances, an indoor swimming pool, fitness centre, and outdoor tennis courts. This is a wonderful opportunity to enjoy low-maintenanceliving in a strong, community-focused neighbourhood designed for comfort, connection, and peace of mind. (id:61852)
RE/MAX Escarpment Realty Inc.
