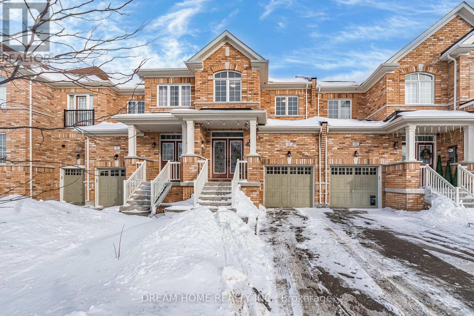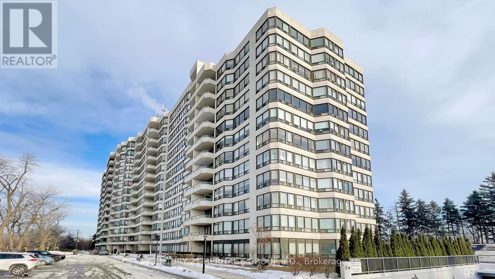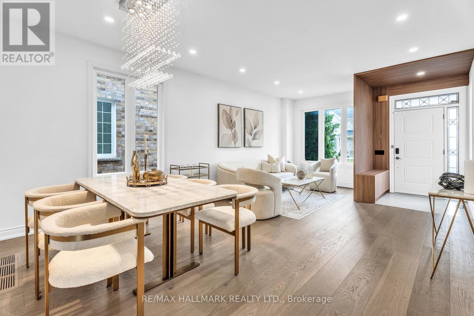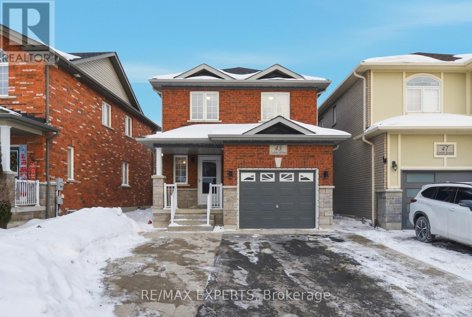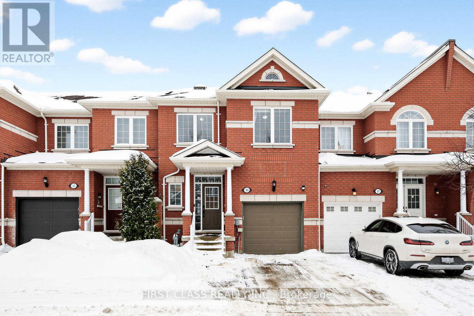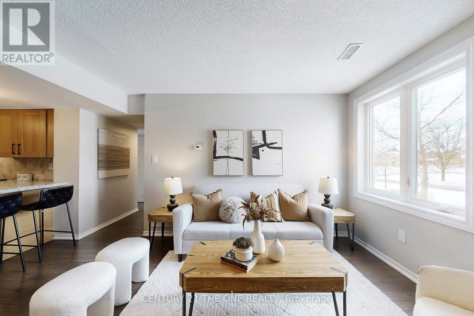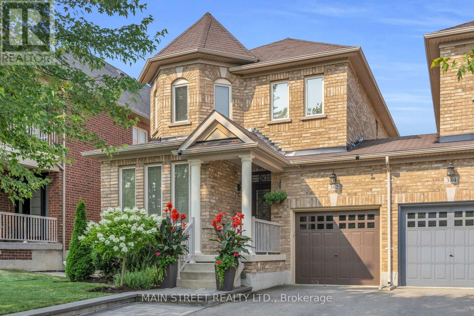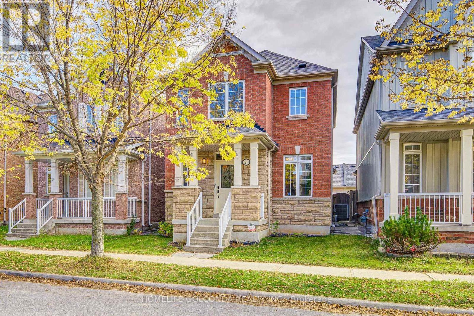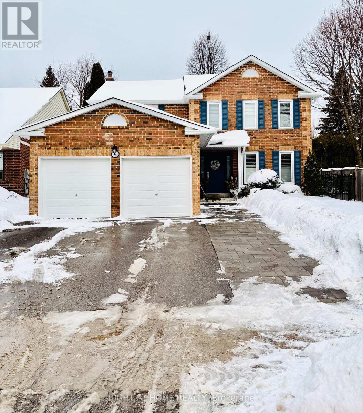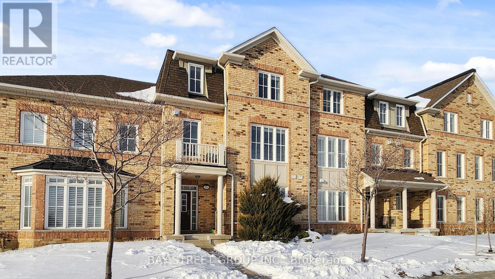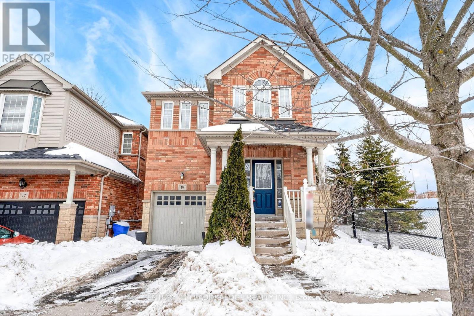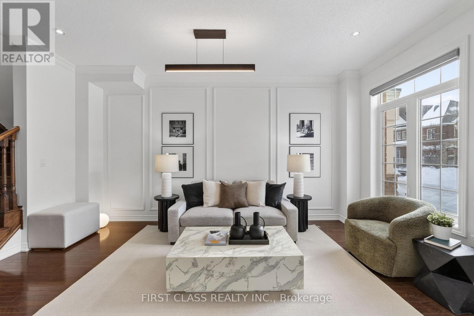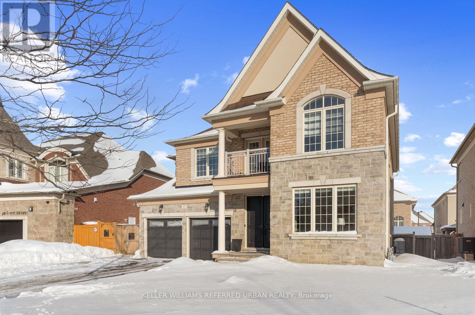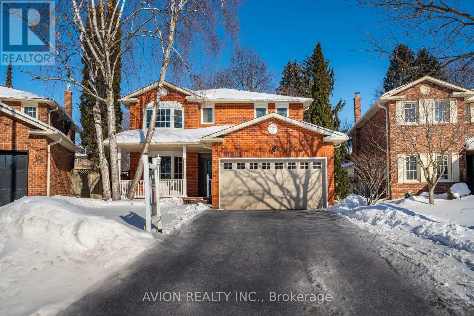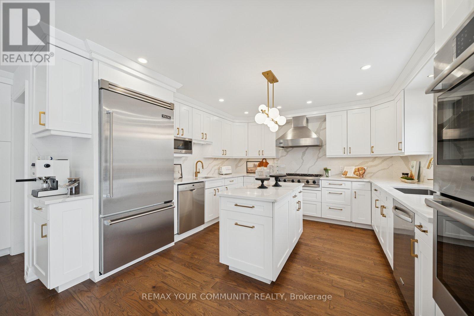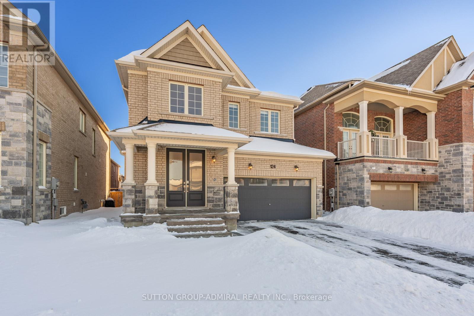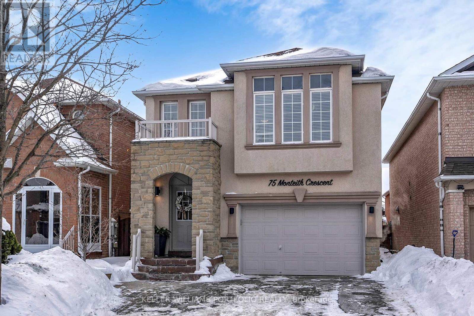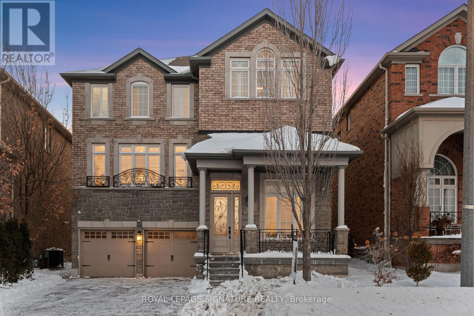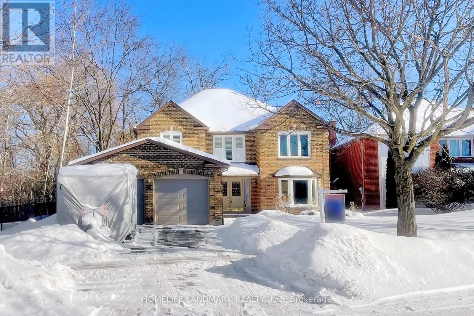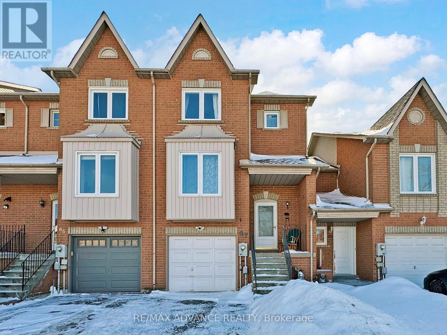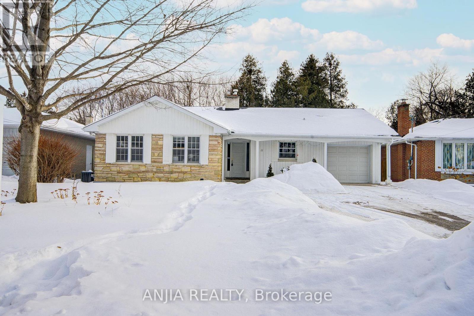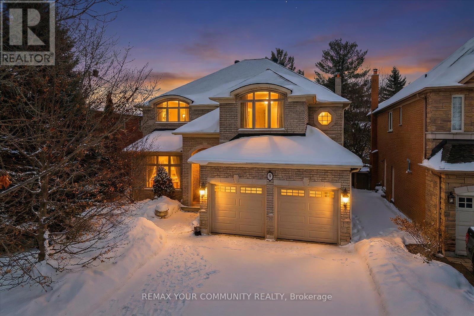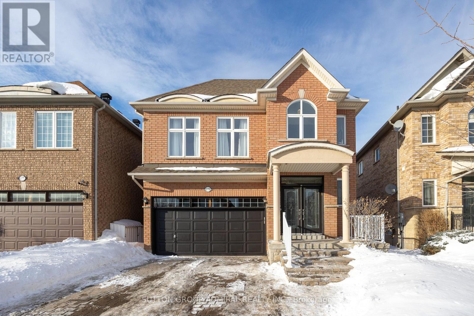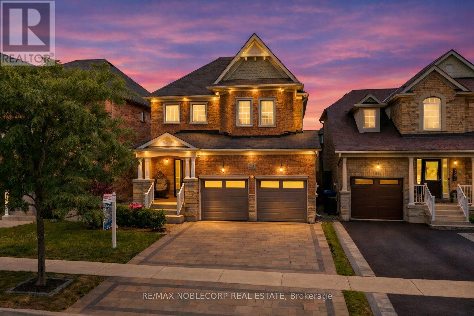11 Homer Crescent
Aurora, Ontario
Move-in ready freehold townhome in the highly sought-after Aurora Trails community, perfect for young families and professionals. Featuring 9-ft ceilings on the main and second floors. The main level offers a bright open-concept layout with hardwood floors and pot lights. Modern kitchen with stainless steel appliances, quartz waterfall island, and walkout to a brand-new oversized composite deck. Spacious primary bedroom with 5-pc ensuite and walk-in closet, plus a dedicated second-floor study room. Finished basement provides flexible space for a home office, playroom, or recreation area. Direct garage access with EV charger, no sidewalk, and driveway parking for 2 cars. Steps to parks, top-rated schools (Whispering Pines & Dr. G.W. Williams IB), GO Transit, Hwy 404, and shopping. (id:61852)
Dream Home Realty Inc.
418 - 8501 Bayview Avenue
Richmond Hill, Ontario
Welcome to Unit 418 at Bayview Place in Richmond Hill. This beautifully maintained split 2-bedroom, 2-bathroom condo is ideally situated in the highly sought-after Doncrest community. Offering a generous 1,215 square feet of well-designed living space, this suite features spacious principal rooms, a functional layout, and the added comfort of a bright solarium-perfect for a home office, reading nook, or peaceful retreat. Enjoy the peace of mind of gated security with 24/7 concierge service, providing enhanced safety, security, and convenience. Take in stunning south-facing views from the open balcony-ideal for relaxing or entertaining. This prime location offers exceptional access to transit, top-rated schools, parks, ravine trails, restaurants, shopping, and more. Residents enjoy outstanding amenities, including an exercise room, basketball court, outdoor pool, recreation room, sauna, tennis court, Wi-Fi and cable TV, and ample visitor parking. You are cordially invited to experience this exceptional property in person. (id:61852)
Century 21 Heritage Group Ltd.
51 Verdi Road
Richmond Hill, Ontario
Exceptional ravine-backing detached residence in the prestigious Oak Ridges community, offering refined luxury, privacy, and timeless appeal. Extensively renovated in 2025, this sophisticated home showcases a reimagined open-concept layout with wide-plank hardwood flooring, smooth ceilings, bespoke entertainment centre, and curated designer finishes throughout the main and second levels.The main floor presents elegant, light-filled principal rooms with pot lights and a statement chef's kitchen featuring custom cabinetry, an oversized waterfall quartz island, and premium Jenn-Air and Bosch appliances. Enjoy uninterrupted ravine views from the family room or step out to the glass-railed deck and stone patio for seamless indoor-outdoor living.The upper level offers four generous bedrooms and three spa-inspired bathrooms, anchored by a luxurious primary retreat with fireplace, custom walk-in closet, and a refined ensuite. The finished lower level provides expansive recreation spaces, a full bath, and a versatile multipurpose room ideal for executive office, guest suite, or additional living quarters.A truly rare offering delivering elevated design, natural serenity, and executive living in one of Oak Ridges' most exclusive enclaves. (id:61852)
RE/MAX Hallmark Realty Ltd.
43 Carter Street
Bradford West Gwillimbury, Ontario
Welcome to 43 Carter Street - an exceptional entry-level detached home where comfort meets convenience and every space is designed for lasting memories.Step inside to bright, open-concept living areas filled with natural light and a thoughtfully designed layout that flows seamlessly - perfect for everyday living and effortless entertaining. The spacious foyer welcomes you in, leading to a modern living and dining area enhanced with 8-ft ceilings and sleek pot lights throughout the main floor. Upstairs, you'll find 3 spacious bedrooms and 3 well-appointed washrooms, offering plenty of room for families or growing households.Enjoy the benefit of a single-car garage with no sidewalk and parking for up to 3 vehicles total.Step outside to your oversized backyard - a private retreat ideal for relaxing evenings, summer barbecues, and weekend gatherings.Meticulously maintained and truly move-in ready, this home is nestled in a quiet, family-friendly neighbourhood just minutes from HWY 400, schools, parks, shopping, and dining. 43 Carter Street isn't just a house - it's a place to call home. (id:61852)
RE/MAX Experts
36 - 8 Townwood Drive
Richmond Hill, Ontario
Welcome to this absolutely beautiful, bright and spacious 2-storey townhouse with a walk-out basement in a prime Richmond Hill location! Featuring 9 ft ceilings on the main floor and a unique, highly functional layout with generously sized rooms. Sun-filled open-concept living and dining areas seamlessly connect to a modern kitchen with breakfast area, enhanced by skylights and new pot lights throughout. Hardwood flooring on the main level. Walk out to a private deck, perfect for relaxing or entertaining. Freshly painted for a true move-in ready experience. Roofing insulation upgraded in 2025 for improved energy efficiency and year-round comfort. Situated in a top-ranking school district, with convenient access to parks, transit, shopping, and all amenities. (id:61852)
First Class Realty Inc.
1004 - 75 Weldrick Road E
Richmond Hill, Ontario
Welcome To This Bright And Newly Refreshed Condo Townhome Located In Richmond Hill's Highly Coveted Observatory Community - Offering The Comfort Of A House With The Ease Of Condo Living. Thoughtfully Designed With A Functional Open-Concept Layout Seamlessly Combining Living, Dining, And Den Areas, This Home Provides Exceptional Flexibility For Modern Living, Entertaining, Or Working From Home, While Large Windows Fill The Space With Abundant Natural Light. The Well-Appointed Kitchen Features Granite Countertops And Newly Updated Hardware, Complemented By Fresh Paint Throughout For A Clean, Move-In Ready Interior. The Spacious Primary Bedroom Showcases Double His-And-Hers Closets And A Private Ensuite Bath, While A Newly Updated Second Vanity With Mirror Enhances The Additional Bathroom. Updated Windows (2020) Offer Added Comfort And Efficiency. Enjoy Your Private Front Porch With Space For BBQ And Outdoor Seating - Perfect For Relaxing Or Summer Evenings. Featuring Two Separate Entrances, Including Direct Access To Underground Parking So You Can Skip Walking Outside In Winter - A Truly Valuable Convenience. Unbeatable Location Just Steps To Yonge Street, Transit, Hillcrest Mall, T&T, Restaurants, Parks, And Everyday Amenities - A Standout Opportunity For Generous Living Space, Convenience, And Low-Maintenance Living In One Of Richmond Hill's Most Desirable Communities. A Must-See Home And Flexible Closing Available! (id:61852)
Century 21 The One Realty
382 Conover Avenue
Aurora, Ontario
Welcome to this meticulously maintained three-bedroom, three-bathroom detached home, ideally located in one of Aurora's most sought-after family neighbourhoods. Proudly owned by the original owners, this move-in-ready home offers thoughtful design and modern finishes throughout. The main floor features 9-foot ceilings, hardwood flooring on the main and second levels, and a beautiful dining room open to the living room, ideal for entertaining or easily converted into a home office. The open-concept kitchen overlooks the family room with a gas fireplace and includes granite countertops and stainless steel appliances. The spacious primary bedroom offers a walk-in closet and a four-piece ensuite with glass shower door. A professionally finished basement provides versatile space for a rec room, home gym, or family gatherings, along with a large laundry room, ample storage, and a large cold cellar .Enjoy a beautifully landscaped, fully fenced backyard with patio, gas BBQ hookup, and shed. Detached home linked only by the garage with no shared interior walls. Located close to top-ranked schools, Hwy 404, shopping, parks, trails, and the Stronach Aurora Recreation Complex. A perfect blend of comfort, function, and location-don't miss your chance to call this exceptional home your own. (id:61852)
Main Street Realty Ltd.
27 Lindcrest Manor
Markham, Ontario
Elegant & Well-Maintained Detached Home in High-Demand Cornell Community! Beautiful 3-Bedroom Detached Home Featuring 9 Ft Smooth Ceilings, Engineered Hardwood Floors on Main, and a Professionally Finished Basement. Modern Open-Concept Kitchen with Stainless Steel Appliances and Quartz Countertops, Perfect for Entertaining. Cozy Gas Fireplace in Living Area. Upgrades Include: Roof & Attic Insulation (2018), Double Garage Door, Backyard Patio with Shed (2020), and $$$$ Main Floor Renovation (2021) - Modern Kitchen, Countertops, Tiles, Engineered Hardwood, refinished Stairs, and Updated Ceiling Lights. Located in a Family-Friendly Community with Football Field, Basketball Court, Three Ponds & Playgrounds. Just 3 Mins to Cornell Community Centre. Close to Parks, Shopping, Hospital, Top Schools, Hwy 407, Public Transit & All Amenities. Move-In Ready! A Must See! (id:61852)
Homelife Golconda Realty Inc.
363 Crossland Gate
Newmarket, Ontario
Nestled in the coveted Glenway Estates, this spacious 4 + 1 bedroom, 3 + 1 bathroom home offers all the space you need to live, grow and entertain. The main floor features a bright eat-in kitchen with oversized windows that fill the space with natural light. You'll love the oversized living room and separate formal dining room perfect for hosting family gatherings and family room with a wood-burning fireplace that's just waiting for those cozy nights in. The laundry/mudroom offers access to the garage plus a separate side entrance, adding extra convenience to your daily routine. The oak staircase brings timeless charm and character to the home and leads you upstairs where you'll find 4 generous size bedrooms, main washroom and a large primary bedroom with a 4pc en-suite and plenty of room to unwind. The fully finished basement adds more functional space - featuring additional bedroom, recreation room, office area, 3pc bathroom and lots of storage. And then there is the backyard - your private oasis. Surrounded by mature trees, this incredible outdoor space offers full privacy and is built for entertaining and relaxation with a saltwater in-groung pool, hot tub and a huge deck perfect for summer bbq's, family gatherings or simply unwinding after a long day. It is truly the heart of this home. This solid, well maintained home offers the perfect canvas to add your personal touch and make it your own. All located in a mature, family friendly neighborhood close to great schools, parks, shopping and all amenities. (id:61852)
Right At Home Realty
2914 Elgin Mills Road E
Markham, Ontario
An absolutely stunning Monarch-built executive freehold townhouse offering space, style, and exceptional functionality. This sun-filled home features 4 spacious bedrooms, 5 beautifully appointed washrooms, and a professionally finished basement, delivering approximately 2,700 sq ft of total living space. Enjoy the rare convenience of an extra-large double-car garage plus a private driveway with parking for three additional vehicles. Thoughtfully designed with elegant light fixtures throughout, the home exudes warmth and sophistication. Step outside to a huge walk-out terrace balcony, perfect for entertaining or relaxing outdoors. A true turnkey property in a sought-after Markham location-ideal for growing families or those seeking executive-level living. Enjoy the convenience of being within walking distance to Victoria Square Public School, making daily routines effortless for young families. Situated in an exceptional school district, this property is zoned for St. Augustine Catholic High School-ranked #1 in Ontario, Bayview Secondary School's prestigious IB Program, and Richmond Green Secondary School, offering outstanding educational opportunities. A perfect blend of comfort, community, and top-tier schooling, this home is ideal for growing families seeking long-term value (id:61852)
Bay Street Group Inc.
19 Joseph Todd Road
Whitchurch-Stouffville, Ontario
Welcome to this beautifully upgraded 4-bedroom detached home, backing onto a private ravine lot in one of Stouffville's most desirable neighbourhoods. Offering exceptional privacy and serene views, this move-in-ready home blends modern upgrades with functional living. Just steps to schools, library, community centre, and a beautifully maintained park featuring an exceptional playground, splash pad, basketball court, and scenic walking trails. The main level features hardwood flooring, an open-concept living and dining area with pot lights, and a fully renovated kitchen with porcelain tile flooring, quartz countertops, stainless steel LG appliances, a spacious pantry closet, and a walkout to a spacious, landscaped backyard haven-perfect for relaxing or entertaining. An oak staircase leads to four generous bedrooms, including a primary suite with a large closet and an upgraded 3-piece ensuite. The professionally finished basement (2024) includes a high-end in-law suite with a living area, kitchenette, bedroom, den, 3-piece bath, gym space, electric fireplace, egress window, ample storage, and wiring for surround sound and projector-ideal for extended family or additional living space. Extensive upgrades include an owned furnace and A/C (2025), owned hot water tank, new roof, upgraded flooring, bathrooms, lighting, pot lights, new washer/dryer, water softener, electrical receptacles, exhaust fans, and full interior painting. (id:61852)
Century 21 Leading Edge Realty Inc.
92 Living Crescent
Markham, Ontario
Redefining semi-detached living with detached-style space. This exceptional home offers 2,487 sqft above grade and features a rare 2.5-storey design, delivering enhanced privacy, functional separation, and an unexpectedly spacious interior. Showcasing rare double primary bedrooms with ensuite bathrooms for every bedroom, this home is ideal for multi-generational living or modern families seeking flexible space. The dual living room layout perfectly balances everyday living and entertaining. Highlights include 9-ft ceilings, fresh designer paint, new lighting fixtures, and newer stainless steel appliances. The open-concept kitchen with centre island and breakfast area is perfect for daily living and hosting.Elegant upgrades feature French moulding accent walls, modern hardware, black new garage door, and updated bathrooms including a glass shower enclosure - offering true move-in-ready comfort.Prime location minutes to Hwy 404, Costco, shopping, restaurants, and everyday amenities. Situated in an excellent school district near Victoria Square Public School, Richmond Green Secondary School, St. Augustine Catholic High School, and Sir Wilfrid Laurier Public School - ideal for families seeking top-tier education and everyday convenience.A refined semi that lives like a detached - offering space, privacy, and timeless appeal. (id:61852)
First Class Realty Inc.
17 Bighorn Trail
King, Ontario
Situated on a quiet, family-friendly street in prestigious Nobleton, this exceptional 4-bedroom, 6-bathroom residence blends timeless elegance with modern luxury and outstanding value. The sun-filled open-concept layout is designed for both everyday living and effortless entertaining. At the heart of the home, the family-sized chef's kitchen impresses with top-of-the-line Wolf and Sub-Zero appliances, a striking oversized walnut centre island, and a breakfast area with a seamless walk-out to a spacious rear patio. The adjoining family room features soaring 18-foot ceiling and grand 8-foot doorways, creating an immediate sense of scale and sophistication. Rich hardwood flooring flows throughout the main and upper levels, enhanced by pot lights and upgraded vanities in all washrooms. The primary suite is a serene retreat, offering hardwood flooring, a generous walk-in closet, and a spa-inspired 6-piece ensuite. Completing this remarkable home is a LEGAL separate basement apartment, providing exceptional flexibility for extended family, guests, or potential rental income. (id:61852)
Keller Williams Referred Urban Realty
90 Penny Crescent
Markham, Ontario
Prestigious Markham Village On A Quiet, Family-Friendly Crescent! Beautifully Upgraded 4-Bedroom, 3-Bath Detached Brick Home Set On An Artfully Landscaped Lot With Mature Trees, A Spacious Covered Porch, And Exceptional Privacy. Freshly Painted Throughout And Enhanced With Beautiful Lighting, This Home Offers A Warm, Inviting Atmosphere From The Moment You Enter. Enjoy Newer Hardwood And Ceramic Flooring, A Bright Family Room With Pot Lights And Fireplace, And An Open-Concept Modern Kitchen Featuring A Gas Stove, Massive Centre Island With Sink, Stainless Steel Appliances, And Breakfast Area With Walkout To Patio - Perfect For Everyday Living And Entertaining. Main Floor Laundry Adds Convenience. The Large Primary Bedroom Features A Private Ensuite And Walk-In Closet. The Finished Basement Includes A Recreation Room, Bar, Soundproof Studio, And Additional Flexible Space Ideal For Work Or Play. Step Outside To A Massive Backyard Offering Rare Outdoor Space, Privacy, And Endless Potential For Family Enjoyment. Conveniently Located Close To Top-Rated Schools, Parks, Main Street Markham, GO Transit, And Shops. (id:61852)
Avion Realty Inc.
139 Franklin Avenue
Vaughan, Ontario
Welcome to this exquisitely updated family residence, where timeless elegance meets modern sophistication. Thoughtfully renovated from top to bottom, this home seamlessly combines refined style with effortless functionality.At the heart of the home is a stunning, fully renovated kitchen, featuring premium cabinetry, a designer backsplash, countertops, and sleek flooring-ideal for both everyday living and elegant entertaining. The main floor is further enhanced by gleaming hardwood floors and a graceful staircase, creating a luminous, contemporary ambiance. The main floor powder room has been beautifully updated, reflecting the home's meticulous attention to detail.The bathroom in the second floor bedroom has been completely renovated with heated flooring The finished basement offers generous additional living space with newer broadloom and a fully equipped second kitchen, perfectly suited for extended family, guests, or sophisticated gatherings.Step outside to your private backyard sanctuary, a serene and exceptionally secluded retreat. Lounge by the luxurious saltwater inground pool, stroll along stone patio walkways, or unwind on the beautifully landscaped deck. A privacy wall and lush greenery provide complete seclusion, while the expansive green space beyond offers peaceful, unobstructed views, creating an idyllic setting for both relaxation and entertaining. Soffit lighting sets a warm evening ambiance, and a vegetable garden adds charm and functionality to this refined outdoor oasis.This residence is more than a home-it is a private, elegant retreat, thoughtfully designed for comfort, style, and tranquility. (id:61852)
RE/MAX Your Community Realty
124 Mondial Crescent
East Gwillimbury, Ontario
Immaculately maintained, heavily upgraded Aspen Ridge showhome in Queensville's master-planned community offers 3000 sf of pristine total finished living space * Step inside to a dramatic 18-ft foyer w/ 24"x24" polished porcelain tiles, an eye-catching chandelier & a wrought-iron staircase. From here, the home flows effortlessly into a bright open-concept kitchen/family/dining area ideal for everyday living. The chef's kitchen features upgraded shaker cabs w/ crown moulding, glass inserts, pot drawers, lazy susan, pantry, double undermount sink, quartz counter w/ ogee edge, mosaic backsplash, 24" tiles & custom lighting * Premium engineered oak hardwood in graphite satin finish carries across the main & 2nd levels, adding a touch of elegance * Upstairs, the primary suite includes a W/I closet, blackout blinds & a 5-pc ensuite w/ granite counters, soaker tub, frameless glass shower & matching 24" tiles. Spacious secondary bedrooms & a large 2nd-floor laundry w/ premium appliances & cabinetry complete the level * The pro-finished basement ('23) is bright & modern w/ ground level windows, pot lights, quality laminate, storage & a stylish 3-pc bath w/ quartz vanity & frameless shower * Curb appeal shines w/ rich stone steps & a stone-finished porch leading to 8' double entrance doors. The fully fenced, low-maintenance backyard offers extensive interlock, a deck, BBQ gas line & gazebo. The extra-wide 1.5-car garage fits 2 compact cars or 1 full-size vehicle + storage. Additional features include upgraded door hardware & smooth ceilings throughout, pot lights, Roman shades, a cast limestone Fireplace, CVAC, security system w/ TV monitor, DVR & 3 cameras, plus keypad entry * Just 400m to Queensville PS & zoned for Huron Heights SS. You're steps from the YMCA Child Care Centre & the new Health & Active Living Plaza, featuring an aquatic center, library, gym & state of the art fitness center. W/ quick access to Hwy 404 & a YRT stop down the street, convenience is unmatch (id:61852)
Sutton Group-Admiral Realty Inc.
75 Monteith Crescent
Vaughan, Ontario
Welcome to the kind of house that makes other houses jealous. Upstairs, you've got four breathtaking bedrooms plus a bonus den that's ready to become your gaming HQ, Peloton shrine, or "I need five minutes of peace" room. The primary bedroom is huge (like, actually huge), complete with an ensuite featuring a giant tub because you deserve bubbles after a long day. Updated bathrooms, second-floor laundry (no more hauling baskets up and down stairs), and zero carpet because life is messy and vacuums are overrated. The main floor kitchen has been fully renovated and expanded - aka it's the heart of the home and it knows it. It walks right out to a covered patio wrapped in mature grape vines and curated perennials, making it perfect for entertaining whether it's sunny, raining, or you're just pretending you're in a wine country commercial. Downstairs? Oh, it understood the assignment. A showpiece second kitchen, large living and dining areas, 7 1/2 foot ceilings, a bedroom with a walk-through cedar-lined closet (hello luxury), and a Jack-and-Jill bathroom make this an ideal in-law suite or multigenerational setup. There's also loads of storage, including a cold room for all your pickling ambitions. Location-wise, this is the sweet spot. Right across from the mailboxes (small joy, big convenience), steps to parks and schools, and set in one of Maple's most coveted pockets. Close to highways, the GO station, subway, the new hospital, top schools, bakeries, restaurants - basically everything you need, and then some. Lovingly maintained, thoughtfully updated, and ready for its next chapter. Fair warning: once you walk in, you may not want to leave. OH Sat/Sun 2-4pm Feb 14/15 and 21/22 (id:61852)
Keller Williams Portfolio Realty
34 Gesher Crescent
Vaughan, Ontario
An architecturally striking 3,850 sq. ft. fully updated residence in the heart of Maple, where refined design meets exceptional functionality. The open-concept main floor features rich hardwood flooring, large windows & sleek LED pot lighting throughout, creating a seamless flow ideal for sophisticated living and entertaining. The massive sun-filled family room is framed by expansive windows and a custom built-in unit while the custom-designed kitchen commands attention with granite countertops, a spacious centre island, and custom cabinetry with generous storage. Just off the kitchen, a covered balcony overlooks the backyard and pool, offering an elevated indoor-outdoor connection. A true design moment, the main-floor office stuns with a gas fireplace and dramatic 20-foot ceilings, delivering a refined yet inspiring work space! Upstairs, the primary suite is a private sanctuary, complete with a full sitting area, a walk-in closet with organizers, and a spa-calibre ensuite with a glass shower, jacuzzi tub, custom vanity with built-in storage, and a dedicated makeup station! The second bedroom enjoys its own ensuite and walk-in closet, while the third bedroom, with vaulted ceilings, connects to a semi-ensuite 4-piece bath shared with the generously scaled fourth bedroom. 2nd floor laundry room is thoughtfully designed with side-by-side machines, a laundry sink, and built-in cabinetry! The lower level reveals a rare two-tier layout. The upper basement level, with ground-level walkout, features a stylish recreation room with built-in entertainment centre, a large bedroom, and a full bathroom-ideal for guests or extended family. The lower basement level offers exceptional storage or future design potential. Completing the home is a double car garage with direct interior access and a fully landscaped backyard oasis, highlighted by custom decking that surrounds a striking pool (currently covered), and lush evergreens designed for effortless outdoor living! (id:61852)
Royal LePage Signature Realty
16 Willis Drive
Aurora, Ontario
Welcome To This Rare Truly One-Of-A-Kind Ravine Property Nestled On One Of Aurora's Most Prestigious Streets, Offering Exceptional Privacy And Breathtaking Natural Views With Lush Ravine Surrounding The Home On Three Sides. Enjoy Waking Up Each Morning To Stunning Forest Scenery Right Outside Your Windows. With Desirable East, South, And West Exposures, The Home Is Bathed In Natural Warm Bright Sunlight From Morning To Evening. A Grand Double-Door Entry And Impressive Curved Staircase Provide An Elegant First Impression, While The Thoughtfully Designed Layout Features Spacious, Separate Living, Family, And Dining Rooms That Are Perfect For Comfortable Daily Living And Stylish Entertaining. Open-Concept Kitchen With Generous Breakfast Area And A Walkout To An Oversized Deck Overlooking An Unobstructed Green Forest Backdrop, Offering A Private Outdoor Retreat Ideal For Relaxing Or Hosting Gatherings. Direct Garage Access And Functional Entry Closets Add Everyday Convenience. Gleaming, Well-Maintained Solid Hardwood Floors Flow Throughout The Home. The Second Level Offers Four Exceptionally Large Bedrooms With Unobstructed Ravine Views. The Primary Suite Featurs A Spa-Inspired Ensuite, A Large Picture Window With Direct Forest Views, Along With Oversized His-And-Hers Walk-In Closets. Extensive Upgrades: New Garage Door(2023), New Garage Concrete Floor, New Oak Hardwood Floors(2019), New Staircase(2019), And A Fully Renovated Primary Ensuite(2019). The Expansive Unfinished Basement Offers Outstanding Potential For A Future Home Theatre, Recreation Room, Gym, Or Multi-Purpose Living Space. Located Within The Boundaries Of Top-Ranked Aurora H.S. And Dr. G.W. Williams S.S. (IB Program), And Close To Prestigious Private Schools St. Andrew's College And St. Anne's School, This Home Is Also Just Mins From Aurora Town Centre, Shopping Plazas, Supermarkets, Library, GO Train, And Major Routes, Offering Unbeatable Convenience. (id:61852)
Homelife Landmark Realty Inc.
67 Kelso Crescent
Vaughan, Ontario
Welcome to 67 Kelso Cres, a freehold 2-storey townhome with no maintenance fees, located in a convenient and family-oriented Maple neighbourhood. This well-maintained home offers a functional layout with three bedrooms on the upper level and a south-facing backyard that does not face any neighbouring properties, providing enhanced privacy along with abundant natural light. The main floor features a separate living room, a modern kitchen with centre island, and a dining area with walk-out access to a large sundeck, ideal for everyday family living and entertaining. The finished walk-out basement, complete with a separate entrance, includes a comfortable living space and offers excellent flexibility-perfect for a home office, recreation area, or extended family use-with direct access to the private backyard. The property offers 3 parking spaces and has seen several key updates over the years, including a roof redone in 2022, windows replaced in 2019, and an upgraded water tank in 2023, providing added peace of mind for future homeowners. Ideally situated close to highly regarded schools, including Michael Cranny Elementary School, Julliard Public School, Maple High School, and Divine Mercy Catholic Elementary School. The home is also minutes from Cortellucci Vaughan Hospital, parks, shopping, transit, and Maple-area amenities, with easy access to major plazas, Vaughan Mills Mall, Canada's Wonderland, Highway 400, and Maple GO Station. A wonderful opportunity for families seeking comfort, space, privacy, and a convenient lifestyle in a desirable Maple community. (id:61852)
RE/MAX Advance Realty
11 Drakefield Road
Markham, Ontario
RARE OPPORTUNITY! Stunning, Fully Renovated Detached Bungalow situated on a Massive Premium Deep Ravine Lot! This property is a true "Turn-Key" gem featuring TWO separate apartments, perfect for high-yield rental income or multi-generational living. Spent $$$ on a brand-new, top-to-bottom renovation! Experience modern elegance with engineered flooring throughout, smooth ceilings, and designer pot lights. The gourmet kitchen shines with quartz countertops and upgraded cabinetry. Enjoy sun-drenched rooms through large windows overlooking your private ravine oasis. 3+2 Spacious Bedrooms and 2 Modern Baths. Freshly painted with upgraded baseboards. No Sidewalk for extra parking, detached garage, and steps to top-rated schools. This massive lot and dual-income potential won't last! (id:61852)
Anjia Realty
9 Winterport Court
Richmond Hill, Ontario
Welcome to 9 Winterport Court, a beautiful family home combining elegance & comfort. Nestled on an extra deep 50' x 197' lot, on a quiet court, in one of Richmond Hill's most desirable neighbourhoods. This exquisite residence offers a thoughtfully designed layout with generous principal rooms, ideal for both everyday living and entertaining. A bright foyer welcomes you into an elegant living and dining area, open-concept kitchen with ample cabinetry, quality appliances (sub zero fridge) and breakfast area overlooking the patio and backyard, seamlessly connecting to a warm and inviting family room. With over 3500 sq. ft. above grade of living space, this home boasts solid hardwood floors on both levels, sun filled principal rooms, and custom kitchen combined with cozy family room. Upstairs offers 2nd floor laundry (could be converted back to 5th bdrm), and well-proportioned bedrooms, a comfortable primary retreat with a his & hers walk-in closets and a private ensuite bath with heated floors, providing the perfect space to unwind. Additional bedrooms with walk-in closets & shared ensuite baths with heated floors, offer flexibility for growing families, guests, or home office needs. The finished lower level expands the living space, ideal for recreation, a media room, gym, or play area. Step outside to enjoy a private backyard perfect for gatherings, gardening, or relaxing evenings with family and friends. Property also features upgraded triple pane windows, 2 car garage, ample driveway parking, hot/cold outdoor taps. Located close to top-rated schools, parks, trails, shopping, restaurants, and transit options, with easy access to major highways, this home combines suburban tranquility with urban convenience. Whether you are upsizing, relocating, or searching for the perfect long-term family home, 9 Winterport Court presents a wonderful opportunity to live in a welcoming, established community while enjoying comfort, space, and convenience in one exceptional package. (id:61852)
RE/MAX Your Community Realty
173 Bentoak Crescent
Vaughan, Ontario
Homes like this do not come along often. Built for the original owner and customized from the outset, 173 Bentoak Crescent is a refined, light-filled residence on one of the neighbourhood's most desirable streets. Offering 4+1 bedrooms and 5 bathrooms, the home delivers scale, flexibility, and a layout that is intentional. The main floor is where the home truly shines. A private office and formal dining room anchor the space. The expansive, renovated kitchen, complete with newer appliances, excellent storage, abundant natural light, and open to a grand family room with gas fireplace... definitely the heart of the home! Direct access to the two-car garage, paired with a main-floor laundry room with generous storage, adds everyday ease without compromise. The second floor continues the sense of space, offering a large bonus lounge ideal for family living or kids study. All bedrooms are generously sized, including two primary suites, each with its own ensuite and excellent closet space. Custom built-in organizers are featured in all closets throughout the home. The finished basement (2012) offers exceptional versatility, featuring a second kitchen, large bedroom, 4pcs bath, and huge rec room, it has the potential for an in-law suite or multigenerational living, with an easy opportunity to create a private entrance. Outdoors, the fully fenced backyard and beautiful patio provide a quiet private setting. Roof (2016), many new windows (2026), bathroom updates (2026). Freshly painted and showing to perfection, this is a home that flows effortlessly, located in a fantastic neighbourhood with highly rated schools and convenient access to highways and transit. (id:61852)
Sutton Group-Admiral Realty Inc.
158 Downy Emerald Drive
Bradford West Gwillimbury, Ontario
Stunning detached 2-story home in the heart of Bradford! Summer has come to an end, but sun and fun is still shining, and it will last all year long at this beautifully landscaped property featuring a rare-to-find luxurious FIVE feet deep Semi-Inground swim spa!! Ideal for entertaining, relaxing, and retreating throughout all four seasons. This incredible turnkey property boasts over $200K in upgrades, including hardwood flooring, pot lights throughout, an upgraded kitchen with premium appliances, and a fully finished basement with a second kitchen perfect for extended family or rental potential. Walking distance to all amenities- shops, schools, parks, and transit. Don't miss your chance to own this exceptional home. (id:61852)
RE/MAX Noblecorp Real Estate
