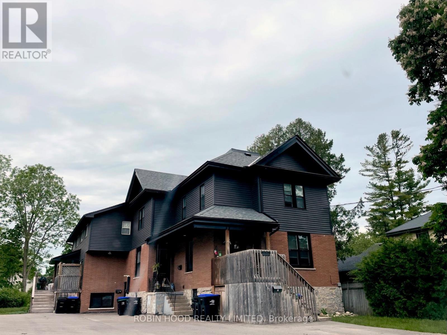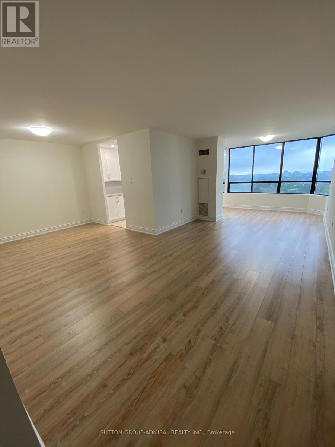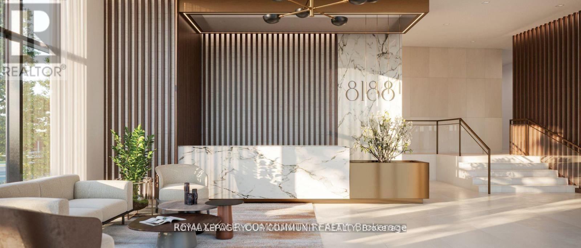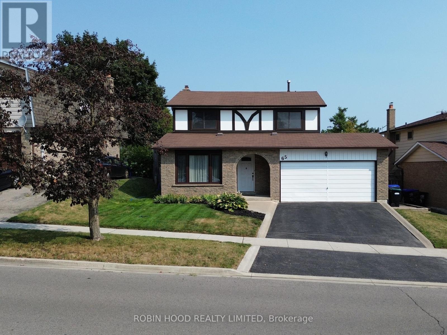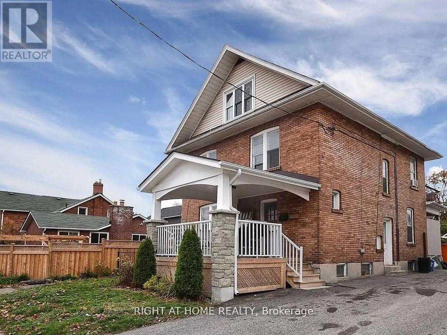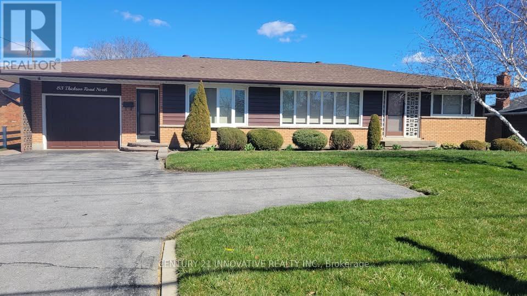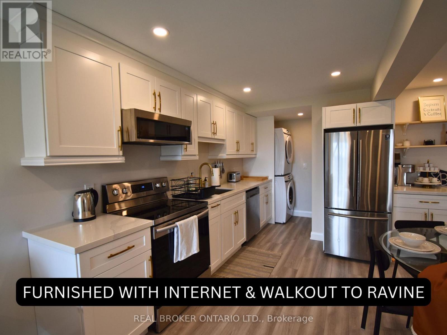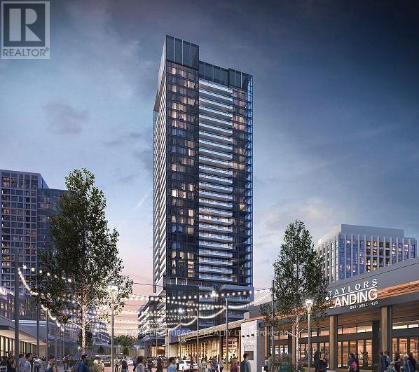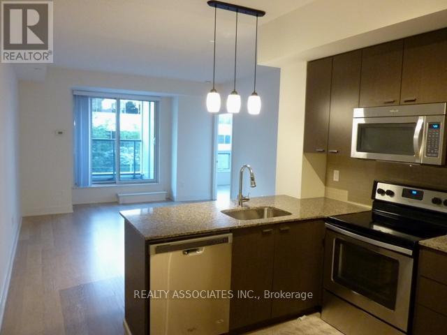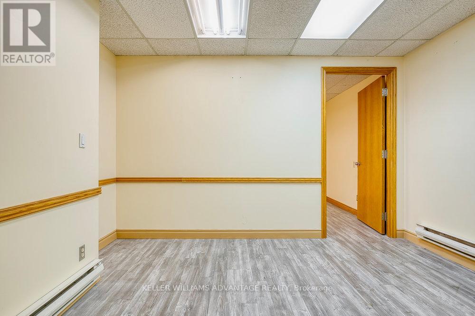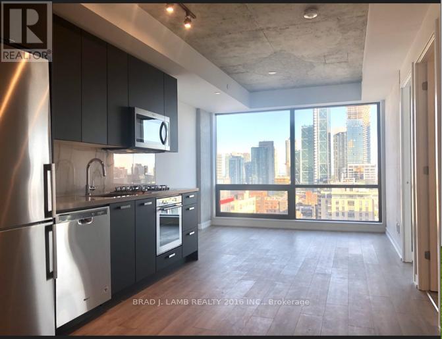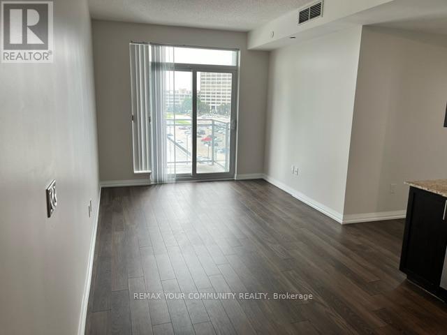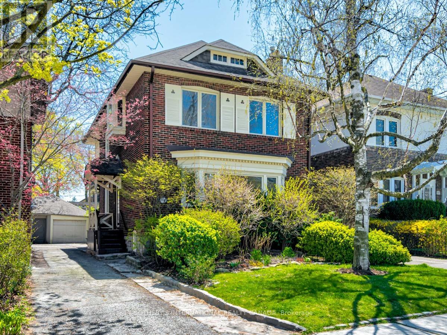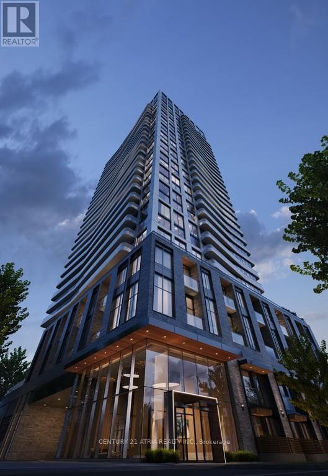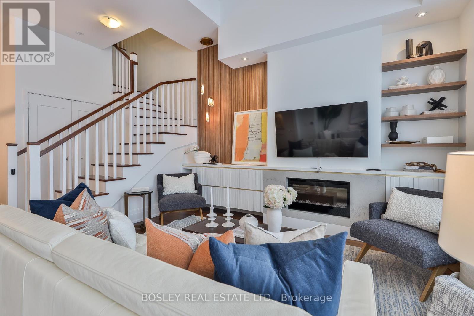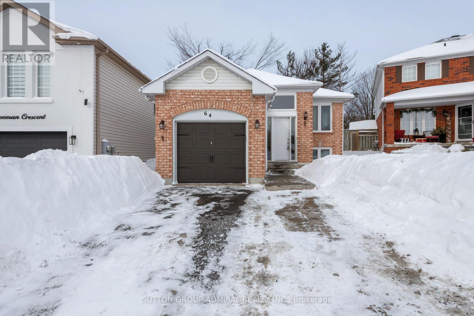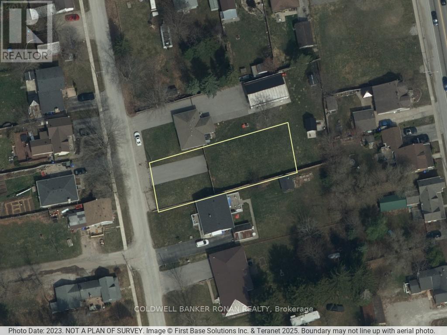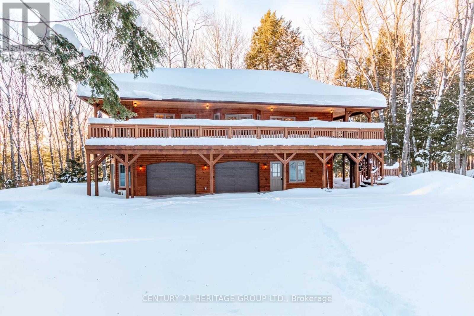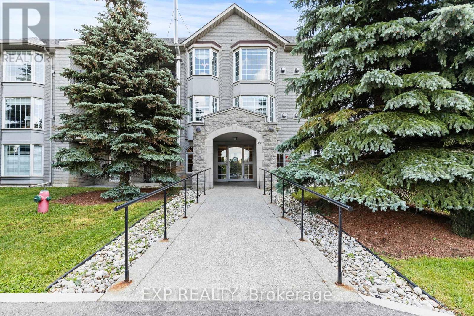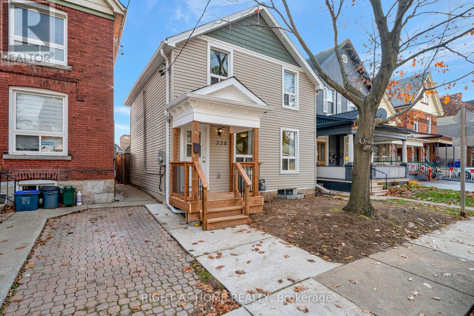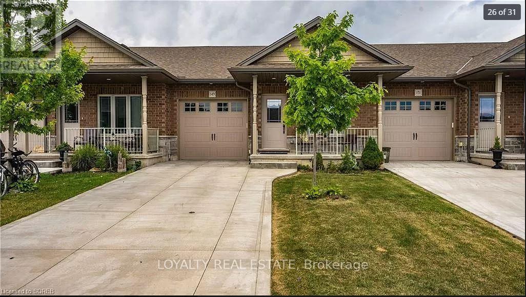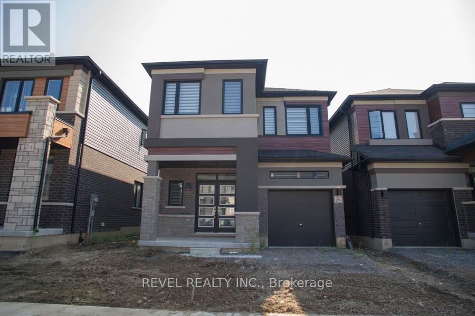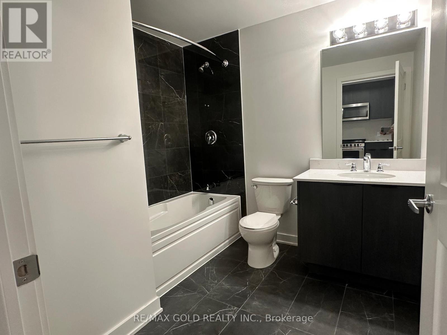Unit D - 120 Birch Street
Collingwood, Ontario
*** Additional Listing Details - Click Brochure Link *** Beautifully renovated 1,450 sq. ft. 3-bedroom apartment spanning two full floors, located in the tree lined streets of down town Collingwood. This spacious unit features expansive oversized windows that flood the home with natural light, a private entrance and deck.The modern kitchen is equipped with new stainless steel appliances, granite countertops, tile backsplash, and updated finishes throughout. The apartment also includes new flooring, updated bathrooms, and the comfort of your own furnace, air conditioning, thermostat control, and tankless hot water on demand. Situated in a well-maintained 6-unit building, the property offers a shared backyard, ample parking, and on-site laundry facilities. Enjoy an unbeatable downtown location, steps from excellent schools, shopping, restaurants, parks, and the pier and ski hills. Required: Rental application, Proof of income, Credit check, References, 1st and last month rent. Tenant liability insurance. This is a non-smoking building. (id:61852)
Robin Hood Realty Limited
1505 - 7601 Bathurst Street E
Vaughan, Ontario
Spacious and bright corner suite offering two bedrooms, two full bathrooms, and a well-designed layout with excellent natural light throughout. Features include a large living and dining area, a separate sunroom/solarium, an eat-in kitchen with ample cabinetry, wood flooring, and an ensuite laundry with full-size washer and dryer. Hydro, Heat, Water included. Located in a well-maintained building in the highly sought-after Bathurst neighbourhood, just steps to Promenade Mall, Walmart, transit, restaurants, and everyday conveniences. Excellent building amenities include an outdoor pool, tennis and squash courts, party room, billiards room, indoor jacuzzi, and visitor parking. (id:61852)
Sutton Group-Admiral Realty Inc.
725 - 8188 Yonge Street
Vaughan, Ontario
Welcome to 8188 Yonge St! This is a luxury 1 Bed condo with pool views and big balcony space. Designed with an open-concept layout, this suite is filled with natural light and finished with upscale touches throughout. The modern kitchen features quartz countertops, premium stainless steel appliances, and a Samsung washer and dryer. Residents enjoy exceptional amenities, including a lush yoga and garden areas, a co-working space, fitness centre, party lounges, and24-hour concierge service. Located on vibrant Yonge Street, you're steps from parks, trails, shopping, dining, public transit, and major highways. Internet is included. No Parking available for this unit. (id:61852)
RE/MAX Your Community Realty
65 Britannia Avenue
Bradford West Gwillimbury, Ontario
For Sale by Owner. This 1977, fully detached, two-storey home in the Town of Bradford, Ontario. The property is roughly 5,300 sq.ft, with a frontage and depth of approximately 16 m (55 ft) and 33 m (110 ft), respectively. There is approximately 152 sq.m (1,638 sq.ft) of liveable area between the two finished floors of the home, with another 79 sq.m (850 sq.ft) of unfinished, full-height basement. This home offers great features in a family-friendly neighborhood, within walking distance (approx. 5 to 7 minutes) to both public and catholic schools, while backing on to a large, mature, spacious park which offers children a great place to enjoy outdoors activities, including the use of tennis courts, a water-park, pavilion, playground, and baseball diamond.This home is an opportunity for those looking to invest in a place where a growing family can both enjoy what a home has to offer and where the location includes years of activities and recreation. *** Additional Listing Information - Click Brochure Link *** (id:61852)
Robin Hood Realty Limited
Bsmt - 210 Mary Street N
Oshawa, Ontario
Step into this beautifully renovated lower unit that truly checks every box. With a private side entrance and windows that flood the space with natural light, this home feels bright, open, and inviting. Modern updates shine throughout, including sleek pot lights, a versatile extra semi-bedroom perfect for a home office or guest room, and a thoughtfully designed kitchen featuring modern finishes and a surprisingly spacious layout. Stylish, comfortable, and move-in ready-this is a rare find. Located just steps from downtown, transit, shopping, grocery stores, and the stunning Botanical Park, opportunities like this don't come around often. **Tenant Pays 40% Utilities additional*** (id:61852)
Right At Home Realty
83 Thickson Road N
Whitby, Ontario
Newly renovated main floor unit located near Thickson Rd & Dundas St in Whitby. Bright and spacious with great natural light throughout. Featuring 3 generous bedrooms with large windows. The third bedroom can be used as a living room. Brand new kitchen and brand new washoom, plus new appliances including stove, fridge, dishwasher, and in-suite laundry. 1 parking space included. Conveniently located close to HWY 401, GO Station, Groceries, Oshawa Centre, and nearby amenities. Utilities are shared. (id:61852)
Century 21 Innovative Realty Inc.
Lower - 1004 Dashwood Court
Pickering, Ontario
FURNISHED & 1.5GB INTERNET INCLUDED. Bright walkout basement unit with no basement feel, backing onto wooded greenspace with no rear neighbours. This 2-bedroom suite features a spacious primary bedroom with mini walk-in closet and private ensuite, plus a second full bath - both with modern glass-enclosed showers and tasteful finishes. The massive kitchen offers exceptional storage with an extended layout, 30" stainless steel stove, 24" dishwasher, built-in slim-profile microwave, coffee station, and ample counter space for small appliances. Cozy living area with a 50" TV, dedicated dining area, ensuite laundry, pot lights, smooth ceilings, and excellent ceiling height throughout. Separate walkout entrance, stainless steel appliances, and one outdoor parking space included. Located in the desirable Seaton community at Whites & Taunton, just 7 minutes to Amberlea Plaza (Metro, TD Bank, etc.), 10 minutes to Hwy 401, 5 minutes to Hwy 407, and a 10-minute walk to Josiah Henson Public School, with additional schools and amenities coming soon. (id:61852)
Real Broker Ontario Ltd.
235 - 20 O'neill Road
Toronto, Ontario
Welcome to Rodeo Drive Condos Beautiful 1 Bedroom Unit with HUGE Terrace. Great And Practical Floor Plan With Floor To Ceiling Windows And High End Finishes. Tons Of Sunlight In This Cozy Open-Concept Condo With Modern And Contemporary Finishes. The towers offer panoramic views of downtown Toronto, Don Mills and the Bridle Path neighbourhood, with park-like vistas in every direction. Connected to great shopping, fine dining, schools, parks, libraries and community centres. TTC and Future LRT is at your doorsteps. Access to gym, sauna, pool & much more. Minutes to Hwy DVP/401. (id:61852)
Homelife/miracle Realty Ltd
204 - 88 Sheppard Avenue E
Toronto, Ontario
Minto 88 luxury condo located in the heart of North York. Open balcony with sunny south exposure, functional layout, 9 ft ceilings. Granite kitchen counters, laminate floors thru-out. Great amenities w/fitness center, water garden & lounge for a tranquil living, 24 hrs concierge, shopping, restaurants, cafes, mins to Yonge/Sheppard subway, supermarkets, drug stores & all amenities. (id:61852)
Realty Associates Inc.
203b - 302 Spadina Avenue
Toronto, Ontario
Fantastic, bright 417 square foot office space available for lease in prime location with incredible foot traffic! Near the intersection of Spadina and Dundas, this bustling destination provides immediate access to Chinatown, Kensington Market, and multiple transit routes. Adjacent to the vibrant cultural hub of Kensington Market with its many shops and eateries, this amazing neighbourhood hosts a wide array of residents, visitors and tourists alike! Perfectly situated in an excellent commercial/residential complex. This wonderful building has shared common hallways, bathrooms and elevators (which are cleaned by the landlord). Utilities are included! This unit is ideal for a medical or professional office of any type. (id:61852)
Keller Williams Advantage Realty
1503 - 458 Richmond Street W
Toronto, Ontario
Situated in vibrant Queen West, this neighborhood has it all! Cutting-edge boutiques, art galleries, hip bars and trendy restaurants, are just a few of the wonderful amenities within walking distance of this bright and spacious 716 SF, 1 bedroom + den home. Soaring 9ft ceilings, floor-toceiling windows and ultra modern finishes in this chic boutique building creates a feeling of zen. The separate den can be used as a home office. Easy access to the Gardiner Expressway to get you in and out of downtown. Take this opportunity to be at the centre of it all at the cusp of King West, Queen West, and the Entertainment district. Make this place headquarters to your work and playground zone. (Photos are from when the property was vacant) . (id:61852)
Brad J. Lamb Realty 2016 Inc.
Unknown Address
,
Well kept 2 Bedrooms, 2 Full Bathrooms, Open Balcony. 9Ft Ceiling. Laminate Floors Throughout, With Stainless Steel Appliances. Close To Don Mills Subway, 404, 401, And Fairview Mall Newly painted through-out unit. Extra large parking spot! (id:61852)
RE/MAX Your Community Realty
105 Hillsdale Avenue W
Toronto, Ontario
A lovely Chaplin Estates home, just steps to Yonge and Eglinton. This four-bedroom detached house showcases sun-filled interiors with original architectural details, including crown mouldings, plate rails, high baseboards, and hardwood floors, creating a warm, timeless feel throughout. The kitchen is finished with granite countertops and generous storage, while two newly renovated bathrooms add a fresh, contemporary touch. The lower level offers excellent flexibility and could easily be reimagined as an in-law suite, teen retreat, or additional living space. Ideally located minutes from Toronto's most sought-after public and private schools, including Oriole Park, North Toronto Collegiate, Northern Secondary, UCC, Greenwood, and more, this is a home that delivers both enduring charm and everyday convenience in one of Midtown's most coveted neighbourhoods. (id:61852)
Sotheby's International Realty Canada
2313 - 36 Olive Avenue
Toronto, Ontario
Welcome to refined urban living at Olive Residences, ideally located in the heart of North Yorkjust steps from Yonge & Finch. This modern 1 bedroom + den suite offers 9-foot ceilings, anunobstructed west view, and 568 sq. ft. of interior living space plus a 60 sq. ft. balcony,providing a bright and functional open-concept layout. The contemporary kitchen featuresbuilt-in appliances, sleek cabinetry, and quality finishes, seamlessly flowing into thesun-filled living area with floor-to-ceiling windows. The enclosed den can be used as a secondbedroom, home office, or flexible living space. Enjoy access to over 11,000 sq. ft. of premiumamenities, including a catering kitchen, social lounge, co-working spaces, virtual golf lounge,kids' playroom, and an outdoor terrace. Steps to Finch Subway Station, GO Transit, and VIVA busterminal, with restaurants, banks, grocery stores, and everyday conveniences nearby. (id:61852)
Century 21 Atria Realty Inc.
1519 - 20 Edward Street
Toronto, Ontario
Move In Ready! Furnished Panda Condo Located On Dundas And Yonge, Close To Eaton Centre, Subway, Sankofa Square, Toronto Metropolitan University, Restaurants, Cinema. T&T Supermarket In The Same Building! (id:61852)
Real One Realty Inc.
Th105 - 25 Malcolm Road
Toronto, Ontario
Welcome to The Upper House, a luxury townhouse in this boutique condo offering exquisite style & an abundance of space in family-friendly Leaside. This 2-storey home features 1462 SF of interior living plus a 275 SF terrace with BBQ gas line, for a total of 1737 SF. The open concept main floor impresses with soaring 12-ft smooth ceilings, custom Hunter Douglas remote controlled blinds and prefinished engineered hardwood flrs. A show-stopping, wall-to-wall custom entertainment unit anchors the living room, complete with bespoke cabinetry, pot lights, decorative wood paneling, and a contemporary fireplace with mantle & wall-mounted TV with statement light fixture. The dining area sits perfectly between the living room and terrace walk-out, making it ideal for dinners by the fireplace as well as enjoying abundant natural light while at breakfast. The modern chef's kitchen is outfitted with top-of-the-line appliances, including a paneled fridge, dishwasher, and paneled pantry offering functionality while maintaining symmetry. The main floor also includes a large den/office with a double-door closet, which can easily be converted to a third bedroom by adding a wall & glazed French door for privacy. Don't miss the powder rm on the main floor. The upper level enjoys an oversized family room with a 2nd wall-mounted TV (all tvs included) for family movie nights. The principal bedroom features a walk-out to a second outdoor space, his & hers closets and a spa-like ensuite with a glassed-in shower, soaker tub, and double sinks. The 4 PC bath serves the 2 bdrm and family rm. This fabulous offering includes parking and locker. Note this is a pet-friendly building complete with a pet-spa and no size restrictions for your fur babies. A rare opportunity to own a refined townhouse with exceptional design and superior quality finishes (refer to attached Features & Upgrades) in the heart of Leaside! In the top-tier Rolph Rd ES, Bessboroug Dr MS & Leaside High School district. (id:61852)
Bosley Real Estate Ltd.
64 Copeman Crescent
Barrie, Ontario
Welcome to 64 Copeman Crescent - a stunning 2-bedroom open-concept raised bungalow offering the main floor only for lease. Nestled in a quiet, family-friendly neighbourhood, this bright and inviting home features vaulted ceilings, a spacious open layout, and a sun-filled kitchen with walk-out to a private deck overlooking a fenced backyard. Ideal for comfortable everyday living and entertaining. Conveniently located close to parks, schools, shopping, transit, and major commuter routes, making it perfect for professionals, couples, or small families. No Pets, No Smoking. Tenant to pay 2/3 of utilities. A fantastic opportunity in a desirable area- this is a must-see! (id:61852)
Sutton Group-Admiral Realty Inc.
10 Stoddart Street
Essa, Ontario
Transform your Architectural Dreams into Reality on this 57x164 Feet Building Lot On A Quiet Mature Street in The Quaint Village of Thornton! An Existing Drilled Well, Paved Driveway, Privacy Fencing and Level Landscape Give You a Huge Head Start on Your Building Plans! An Ideal Commuter Location, Just Off Hwy 27, Easy Access to Hwy 400, Minutes to Barrie, Shopping, Restaurants, Schools, Parks/Recreation, Skiing, Golfing, North to The Cottage or south to the GTA In Less Than One Hour! (id:61852)
Coldwell Banker Ronan Realty
35 Keefer Street
Dysart Et Al, Ontario
Impeccably custom-built in 2023, this striking chalet-inspired raised bungalow delivers modern comfort, thoughtful design and standout curb appeal in a quiet, desirable Dysart neighbourhood. Clean architectural lines, natural wood accents and oversized windows set the tone, filling the home with natural light and a warm, modern rustic feel. The open-concept main living area flows seamlessly to a spacious elevated deck, ideal for entertaining or relaxing while overlooking the surrounding greenery. High-end finishes shine throughout, including quartz and marble countertops, while radiant in-floor heating provides exceptional comfort across both levels and the built-in double garage. The primary suite offers a walk-in closet, ensuite bathroom, direct deck access and a beautiful panoramic view. The versatile lower level features additional living space with a kitchenette - perfect for guests or extended family. With laundry on both levels, ample storage, a stone patio and a private yard, this home effortlessly balances function and style. Conveniently located within walking distance to downtown amenities, this is a rare opportunity to own a truly turnkey home in the heart of Haliburton. (id:61852)
Century 21 Heritage Group Ltd.
301 - 990 Golf Links Road
Hamilton, Ontario
Welcome to Unit 301 at 990 Golf Links Road - where comfort, space, and convenience come together in one of Ancaster's most beautifully maintained condo buildings. This spacious 2-bedroom, 2-bathroom unit feels more like a bungalow than a condo, offering a layout that's both functional and inviting. Step inside to a large foyer and notice the wide plank luxury vinyl floors (2024) that flow seamlessly throughout the home. Sunlight pours in through oversized west-facing windows, offering calming views of the lush greenery that surrounds the complex - a rare and peaceful backdrop. The kitchen features granite countertops, stainless steel appliances, and a charming dinette with a picture window looking out to nature. The gas fireplace adds warmth to the living space, while the formal dining room provides the perfect setting for hosting family and friends. Step out onto the extra-large balcony and enjoy the natural scenery - a perfect spot to relax and unwind. The primary bedroom retreat includes two closets, access to the balcony, and a spacious ensuite with double sinks. You'll also find in-suite laundry, plenty of storage, and an owned parking space right next to the elevator, plus a private locker and ample visitor parking. This quiet, meticulously cared-for building also offers a car wash bay, workshop, and party room - and the location couldn't be more convenient. You're just steps to shops, restaurants, grocery stores, public transit, and quick highway access, making daily errands and weekend outings effortless. Enjoy low-maintenance living in a vibrant yet peaceful setting - welcome to your next chapter in Ancaster. (id:61852)
Exp Realty
Main - 228 Mary Street
Hamilton, Ontario
Welcome to this spectacular home located in the trendy Beasley community. Occupying the main and lower level of this immaculate duplex property. Close to shops, cafes, restaurants and easy access to public transit. This home has been completely renovated with high end finishes including a chefs kitchen with stone countertops, center island and s/s appliances. Pot lights and premium vinyl flooring throughout the home. The main floor features a spacious open concept living/dining room and kitchen with a primary bedroom and a 3pc bath. The basement level features 2 additional bedrooms, a room for office or storage and a 2 pc bath. Ensuite washer and dryer included. One parking spot located at the back of property accessed by laneway is included in the lease price. Street parking is also available, including overnight. Looking for A+ tenants. Tenant is responsible for the cost of Hydro + 60% of Heating and Water charges (id:61852)
Right At Home Realty
149 Brown Street
Norfolk, Ontario
Welcome To 149 Brown St! This Stunning Home Has A Beautiful Lake View And Beach Access In Port Dover. This Property Is A Comfortable Freehold 2-Bedroom Bungalow Town Home. The Most Spacious Home & In A Safe Neighborhood For A Young Family, Executive Professionals Or Anyone Looking To Downsize From Their 2 Storey Home! The Open Concept Design Provides Ample Room And Exclusivity For All Family Members Or Guests. Do Not Miss This Amazing Opportunity To Live In This Beautiful Community Located Close To Schools, Shopping, And All Amenities! (id:61852)
Loyalty Real Estate
26 Wakeling Drive
Brantford, Ontario
Not ready to buy? No problem! We have a beautiful detached 2-storey home ready for its next renter! Welcome to 26 Wakeling Drive - offering 4 bedrooms, 2.5 bathrooms, and over 2000 square feet of finished living space. This home includes many upgrades and has newly installed blinds. The main floor offers a spacious eat-in kitchen with ample storage and counter space. Off the kitchen are sliding doors to the back deck. The open concept living room and dining room offers an electric fireplace. The main floor is complete with a 2-piece powder room. Upstairs the spacious primary suite offers a walk-in closet and 5-piece ensuite. The upper floor is complete with 3 additional bedrooms, a 4-piece bathroom and laundry room! (id:61852)
Revel Realty Inc.
605 - 312 Erb Street W
Waterloo, Ontario
Welcome to MODA in Waterloo, where simplicity meets elegance. Our residences boast exquisite details and top-notch facilities. Situated conveniently near the University of Waterloo and Laurier University, MODA provides an ideal living space for students. Just a stone's throw away from dining, retail, and the vibrant Kitchener area. Enjoy amenities like a collaborative workspace and a fully equipped kitchen, secure bicycle storage, a pet grooming area, automated package delivery lockers, a festive gathering space, and exclusive event venues. With proximity to universities, major tech companies like Google, culinary delights, and the bustling downtown scene, MODA offer sun paralleled convenience and comfort. 1.4 km From Waterloo And Wilfred University. You Are Steps Away From Restaurants, Retail Shopping, And Daily Entertainment. You Are Mins From Transit Lines, LRT, Go-Trains And Transit Stations (id:61852)
RE/MAX Gold Realty Inc.
