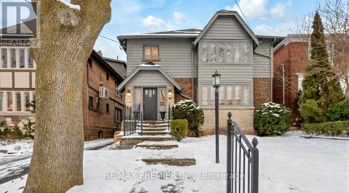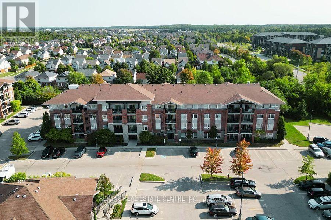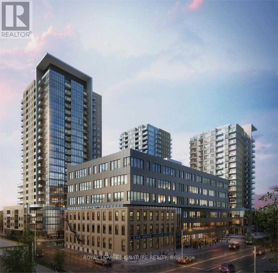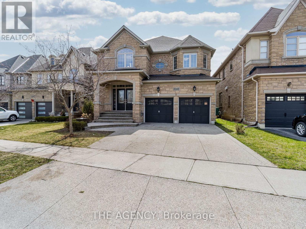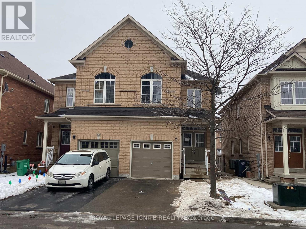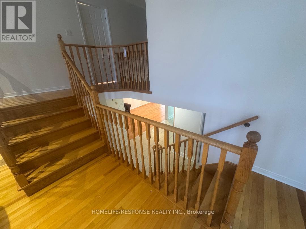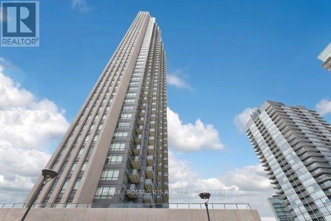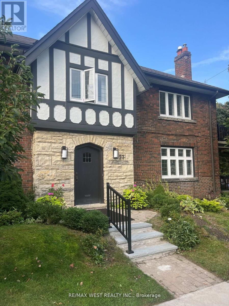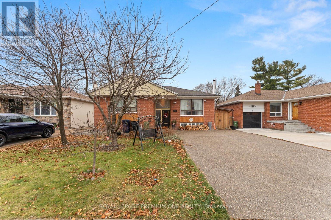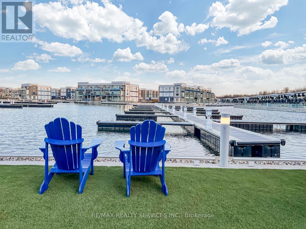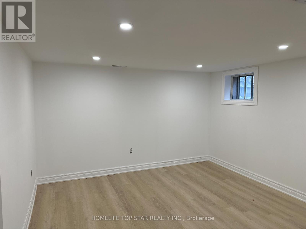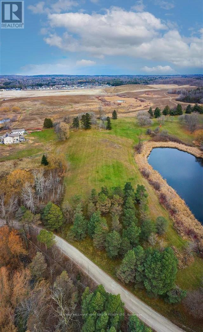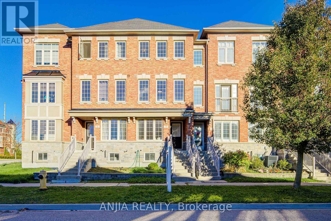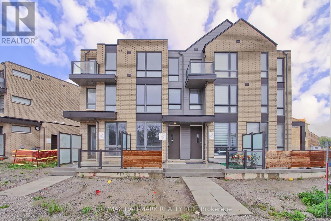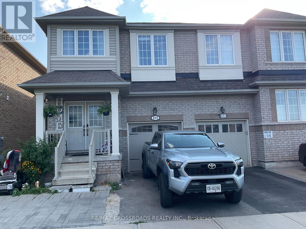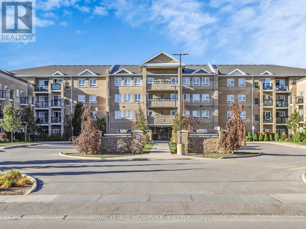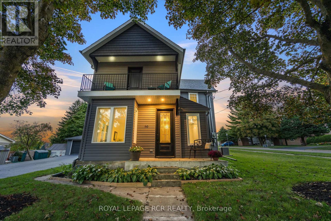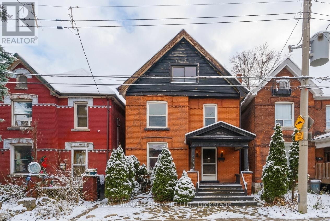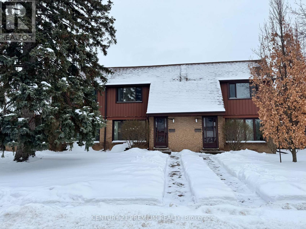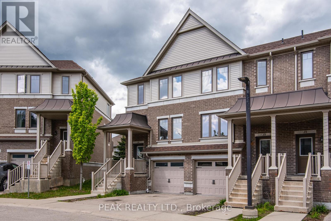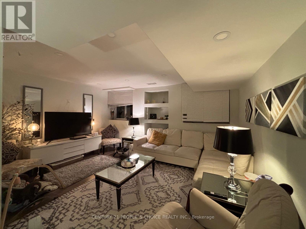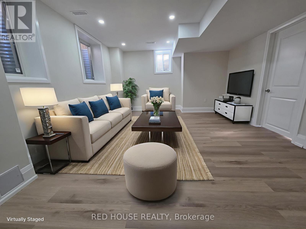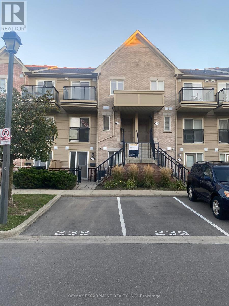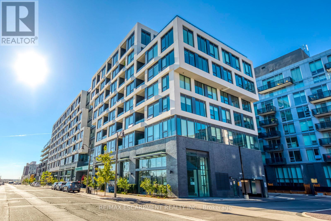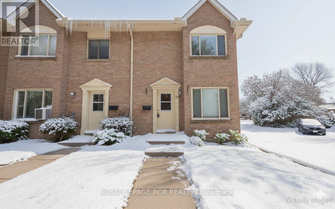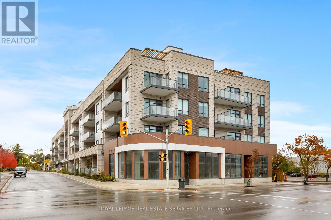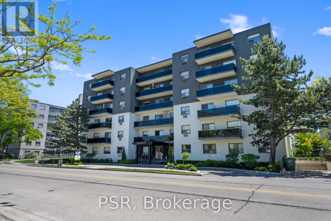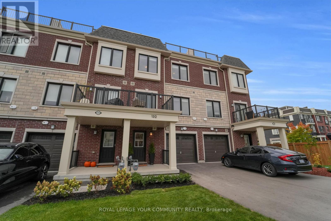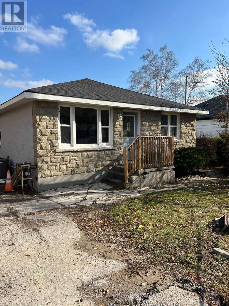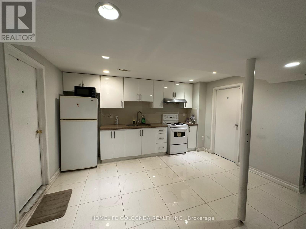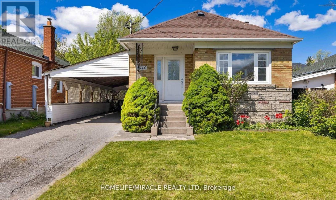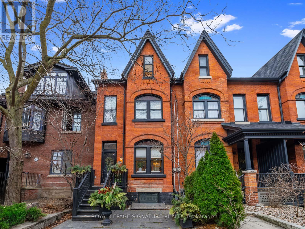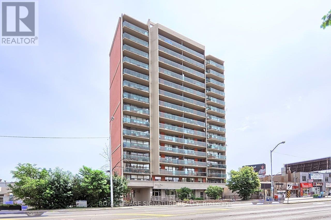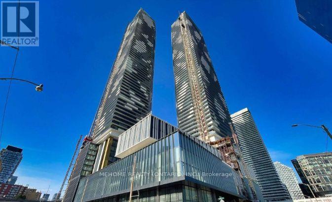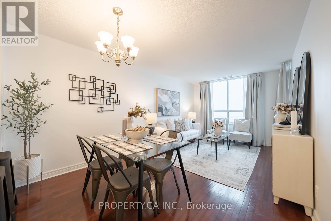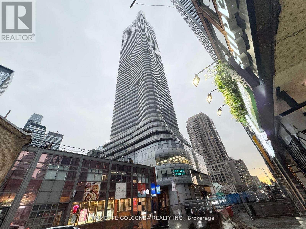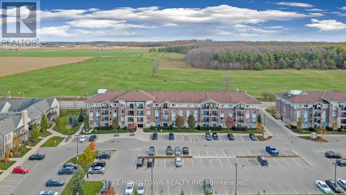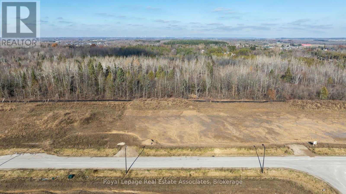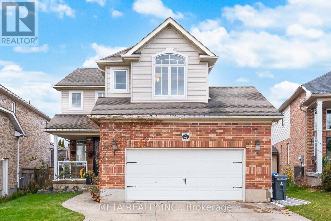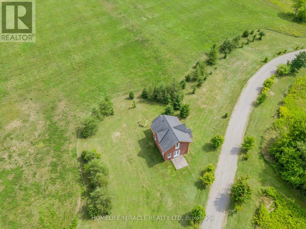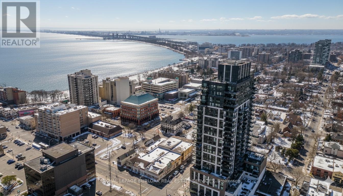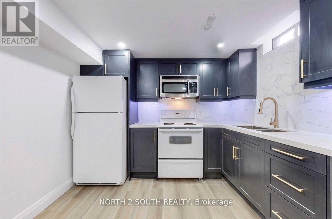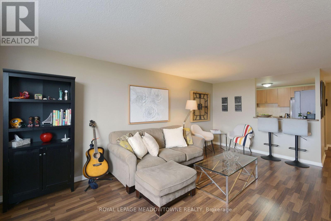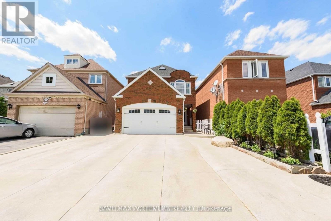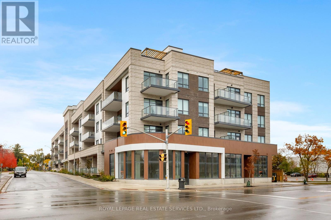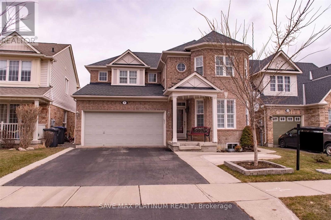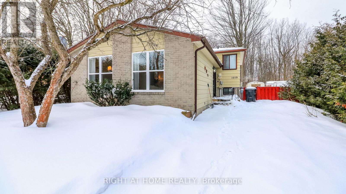2nd Floor - 5 Killarney Road
Toronto, Ontario
Executive Second Floor Suite In Prestigious Forest Hill. Approximately 1,650 Sq. Ft. Of Well-Appointed Living Space, Ideal For Families Or Professionals Seeking Space, Comfort, And A Prime Neighbourhood. This Expansive 3+1 Bedroom Residence Features A Large Family Room And Formal Dining Room, Offering Excellent Flow For Both Everyday Living And Entertaining. Generously Proportioned Principal Rooms Throughout Provide A True Sense Of Scale Rarely Found In Rental Accommodations. Walking Distance To Upper Canada College (UCC), Top Schools, Parks, And Transit. One Garage Parking Space Included, Along With All Utilities, Making For A Convenient And Turnkey Living Experience. A Refined Executive Rental On A Quiet, Tree-Lined Street In One Of Toronto's Most Sought-After Neighbourhoods. (id:61852)
RE/MAX Premier Inc.
202 - 41 Goodwin Drive
Guelph, Ontario
Welcome to 202-41 Goodwin Drive, a beautifully maintained 2-bedroom plus den condo in the sought-after Trafalgar Court at Westminster Woods. Perfect for investors and first-time buyers, this bright and inviting unit features an open-concept kitchen and living room, newer stainless-steel appliances, a spacious den ideal for a home office, and a private balcony with a quiet view. Pride of ownership is evident throughout, making this a move-in-ready opportunity. Residents at Trafalgar Court also share a central amenity building with fitness and party room facilities. The condo includes one owned parking spot and is situated in a prime south-end location, just steps from major retail, restaurants, and entertainment. With a direct bus route to the University of Guelph nearby and only a 10-minute drive to Highway 401, this unit offers both convenience and accessibility. Don't miss your chance to own a stylish and well-kept condo in one of Guelphs most desirable areasbook your showing today! (id:61852)
RE/MAX Real Estate Centre Inc.
413 - 108 Garment Street
Kitchener, Ontario
Welcome to 108 Garment Street in the heart of Downtown Kitchener! This modern and well-kept 1-bedroom + den suite features an open-concept layout with 9-ft ceilings, engineered flooring, and floor-to-ceiling windows that bring in amazing natural light. The kitchen offers stainless steel appliances and granite counters, and the den is the ideal size for a home office. Enjoy a full-sized balcony and the convenience of 1 parking space. Residents have access to outstanding amenities including a rooftop pool and BBQ terrace, fitness centre, yoga studio, sports court, pet run, and an entertainment room with a catering kitchen. Located in Kitchener's Innovation District, you're steps from Google, Deloitte, Communitech, the School of Pharmacy, Victoria Park, restaurants, cafés and shops. Transit is unbeatable with the ION LRT, GO Train and VIA all nearby. A stylish, well-located unit in one of the city's most sought-after buildings, available for January 1st occupancy. (id:61852)
Royal LePage Signature Realty
2340 Thruxton Drive
Oakville, Ontario
Welcome to 2340 Thruxton Drive! A fully-furnished, palatial 5-bedroom, 6-bathroom home in the heart of Joshua Creek available for short-term or long-term leasing! Experience the grand foyer with cathedral ceiling upon entry. Separate dining room, family room, and two adjoined living rooms. Breakfast area walks out to backyard with interlocking and gazebo with seating. Kitchen with centre island and built-in stainless-steel appliances. Main floor laundry room. Upper floor bedrooms all have their own ensuite bathrooms. Spacious basement with bedroom and full bathroom perfect for in-law potential; main basement area can be used as a media room, gym, or party lounge. An excellent home with excellent space in an excellent location! (id:61852)
The Agency
90 Kilrea (Main & 2nd Floor) Way
Brampton, Ontario
Experience the perfect blend of comfort and connectivity in this charming semi-detached home, situated in the highly sought-after Credit-Valley neighborhood of West Brampton. This impeccably maintained three-bedroom residence is designed for modern family living, featuring a bright, open-concept Living and Dining room perfect for comfortable living. Family size kitchen combined with breakfast area, upgraded lighting fixtures and Pot lights. Retreat to the oversized primary suite, which offers a large walk-in closet, and a private 5 piece ensuite bath. Two additional generous bedrooms and a spacious common bathroom provide ample room for family. The location is a delight for commuters, situated just steps from the Mount Pleasant GO Station. This home is nestled in a family-centric community within walking distance to schools, parks, shopping and transit. 2car parking (one in the garage and 1 on the driveway. Move-in ready and meticulously cared for, this property offers a lifestyle of total convenience. (id:61852)
Royal LePage Ignite Realty
Main And Upper - 306 Cossack Crescent
Mississauga, Ontario
Amazing 4 bedroom plus an office on the main floor in the heart of Mississauga. Great Layout. Big size rooms. Family room in the middle level that is huge and provide a great area for the family to enjoy. Freshly painted. Huge lot with a great backyard. Amazing Living Room and a dining room on the main level, plus another family room on the main floor. Huge kitchen with lots of cabinetry and big windows for lots of light. This house will not last. some furniture is available for the tenant to use (can be removed if needed) (id:61852)
Homelife/response Realty Inc.
1210 - 36 Park Lawn Road
Toronto, Ontario
Spacious 2 Bedroom, Split Bedroom Plan, Almost 1000 Sqf, Beautiful South East Views Of The Lake, Wood Floors Through-Out, Close Proximity To The Beach, Highways And Downtown Toronto, State Of The Art Amenities (id:61852)
RE/MAX Crossroads Realty Inc.
Bsmt - 27 Oakview Avenue
Toronto, Ontario
Newly Renovated Open Concept Bsmt Unit. New Stove, Microwave, Recent Fridge, Exclusive Use Of Washer/Dryer- Shared Use Of Rear Backyard. Note Virtual Staging Only, Property Is Vacant. Superb Location. One Block North Of Highpark, 2 Blocks To Parkview Gdns, Entry To Highpark Subway, Suit Single Person/Student. (id:61852)
RE/MAX West Realty Inc.
7 North Heights Road
Toronto, Ontario
3 bedroom raised bungalow Located in one of Etobicoke's amazing neighbourhoods, surrounded by newly built homes, parks, Islington Golf Course, creek side trails, great schools, airport, TTC with quick access to 401 and Gardiner, Beautifully Renovated Kitchen with quartz counter, ceramic black splash, stainless steel fridge, stove built in dishwasher and newly renovated bathroom porcelain tiles, Roof 5 years new, 5 years new furnace, Finished basement with wood burning stove with extra bedroom and full bathroom. cold cellar, lots of outdoor storage with two finished heated sheds, enclosed side port Floor Plan attached. (id:61852)
Royal LePage Premium One Realty
403 - 415 Sea Ray Avenue
Innisfil, Ontario
Experience Resort-style Living In This Stunning 2-bedroom, 2-bath Condo With 1 Underground Parking At The Exclusive Friday Harbour Resort. Available For A Short-term Lease, This Fully Furnished, Professionally Designed Unit Offers Spacious Bedrooms And Two Full Bathrooms, Ensuring Comfort And Privacy For Guests. With 10' Ceilings, An Upgraded Kitchen Featuring A Waterfall Island And Pantry, And An Open-Concept Layout, Perfect For Relaxing Or Entertaining. Step Out Onto Your Private Balcony To Take In Serene Nature Preserve Views, Adding An Extra Layer Of Peace And Tranquility. Residents Have Exclusive Access To Premium Amenities, Including A Pool, Hot Tub, BBQ And Lounge Areas, Plus A Pet Spa, A Building Party Room, And The Nearby Resort Promenade With Retail, Marina, And Trails. Embrace A Lifestyle Of Comfort, Convenience, And Luxury all Waiting For You At Friday Harbour! (id:61852)
RE/MAX Realty Services Inc.
Bachelor - 38 Cartier Crescent
Richmond Hill, Ontario
The Heart Of Richmond Hill Nestled In A Quiet & Child Friendly Neighborhood! * Prime Location- Bayview Secondary School District * This Beautiful Newly FULLY Renovated (Basement) Large Bachelor Unit , Very Bright ,Is Steps From Great Schools, Go Station/ Transit, Parks, & Shopping Centers. Finished Basement Apartment With Sep Entrance . Move In Immediately! (id:61852)
Homelife Top Star Realty Inc.
120 South Summit Farm Road
King, Ontario
Rare opportunity to acquire a prime acreage WITHIN the King City Village boundaries on the Official Plan! This property is located within the coveted southernmost part of King City adjacent to lands in the process of residential development. Consists of elevated and gently sloping land with idyllic views of a charming pond. Most of the pond lies on adjacent parcels to the east that are not part of the 4.684 acres. Private road. Minutes to Hwy 400, Canada's Wonderland, Cortellucci Vaughan Hospital and amenities. Copy of original Plan of Subdivision available in lieu of survey. Notwithstanding the requirement to state in the MLS listing whether HST is in addition to or included in the purchase price, this statement is not a representation or warranty. (id:61852)
RE/MAX Hallmark York Group Realty Ltd.
5 Valliere Drive
Markham, Ontario
Prime Location Freehold Townhouse In The Highly Sought-After Berczy Community! Featuring 3 Bedrooms And 4 Washrooms, This Bright And Spacious Home Offers A Functional Layout Perfect For Family Living. Enjoy A Modern Eat-In Kitchen With A Spacious Dining Area, Freshly Painted Interiors (2023 & 2025). New Hardwood Flooring Throughout (2023) And New Wood Staircase. The Updated Kitchen Showcases A Brand New Countertop (2025). The Primary Bedroom Includes A 3-Piece Ensuite, A Large Closet, And A Walkout To A Private Balcony. Direct Garage Access To Basement Provides Convenience And The Potential For A Second Income Suite. Basement Offers Additional Storage Space. Walking Distance To Top-Ranked Schools (Stonebridge Ps & Pierre Elliott Trudeau Ss), Shops, Parks, And Transit. Minutes To Markville Mall, Supermarkets, Restaurants, Banks, Go Station, And More. Move In And Enjoy - This One Won't Last! (id:61852)
Anjia Realty
6 Turtle Island Road
Toronto, Ontario
Welcome to 6 Turtle Island Rd, a brand-new, never-lived-in freehold townhouse in the prestigious New Lawrence Heights community by award-winning Metropia Homes.This elegant 3-bedroom, 3-bath home offers 1,470 sq ft of bright, open living space featuring 9-ft smooth ceilings, carpet-free floors, oak staircases, and a modern kitchen with quartz countertops, tile backsplash, and stainless-steel appliances.Enjoy your private backyard for relaxing or entertaining.Located in the heart of North York, steps to Yorkdale Mall, subway, Allen Rd, Hwy 401/400, GO Transit, and the future Eglinton Crosstown LRT.6 Turtle Island Rd - where luxury, lifestyle, and location meet. Property Tax not assessed yet. (id:61852)
RE/MAX Hallmark Realty Ltd.
855 Miltonbrook Crescent
Milton, Ontario
Executive semi-detached 4+1 Bedrooms, Professionally finished Basement, Beautiful family home 2500 + Sq, Hardwood floor on Main Floor, 9ft Ceiling, Open Concept Floor W Hardwood Staircase, Absolutely modern kitchen with custom cabinetry and center island, back splash, finished basement, large master bedroom with walk-in closet. 5pcs ensuite. Your clients will fall in-love with this family home and neibourhood. (id:61852)
RE/MAX Crossroads Realty Inc.
114 - 481 Rupert Avenue
Whitchurch-Stouffville, Ontario
GLENGROVE ON THE PARK is one of the most unique and private locations in Stouffville. This particular Garden Suite is full of the most amazing natural light. As soon as you walk in, you will notice the open concept living area and the inviting terrace for your morning coffee. The fabulous kitchen with full size stainless steel appliances and sleek countertops just awaits for family dinners to be prepared. This is not just a spacious and gracious condo it is a complete lifestyle. The seamless layout provides an office/den right off the hallway entrance and for extra privacy , the Primary Bedroom is tucked in at the far right. How perfect! Enjoy the pool, gym, and party room. Whether you are a first time buyer, a family, or downsizer, this location is exceptional!! (id:61852)
Royal LePage Signature Realty
50 Leeson Street S
East Luther Grand Valley, Ontario
This lovingly restored Victorian (c.1880) in Grand Valley offers the perfect balance of history, comfort & practicality for families who value space & community. Sitting proudly on a 0.26-acre corner lot with mature trees, this 4 bed, 2.5 bath home combines solid craftsmanship with modern upgrades. It's 2948 sq ft of space is move-in ready, for years to come! The oversized 79 ft driveway with parking for 8, leads to a 24 ft x 28 ft detached garage with 2 extra-deep bays, ideal for vehicles, bikes, toys & projects too. Compared to some nearby lots, this property actually gives you the elbow room you've been looking for. Inside, the main floor includes a cozy living room with fireplace, a primary suite with ensuite, & a side entrance for easy everyday access. The kitchen is the heart of the home, featuring a very large quartz island, tons of smart cupboard storage including hidden double drawers & a lazy Susan. You'll also find stainless appliances that were new in 2023, & a spacious nook that can fit a big dining table for family gatherings. A walkout from the kitchen leads to the first of two patios, where you can enjoy summer BBQs, gardening & the peace of your own backyard. Upstairs, find 3 roomy bedrooms (one which rivals the primary bedroom...with its own balcony!), generous closet spaces & a full 5-pc bath. The lower level offers a rec room for hobbies, games or movie nights...along with a dedicated laundry room with front loaders & an elevated sink. Upgrades include: 200A main panel & 100A sub panel in laundry room(2020), siding, windows, doors, 2nd furnace & 2 A/Cs (2021), tankless hot water (2022), flooring (2023/24), water softener (2024), plus custom railings & modern lighting. This is a home built for family, friends & everyday living with the added bonus of building lot severance potential (buyer to do due diligence on future uses). A rare chance to own a spacious property with deep roots & modern reliability all in one. Come & see 50 Leeson St. S! (id:61852)
Royal LePage Rcr Realty
125 Grant Avenue
Hamilton, Ontario
Fantastic opportunity to live in or invest! This charming 2.5-storey brick home is located in the desirable Stinson neighbourhood, right in the heart of Hamilton. Featuring 5 spacious bedrooms and 3 full bathrooms - a rare find in the area. Full of character and warmth, with numerous system updates completed over the years. Enjoy a lovely backyard with a storage shed and convenient access to two parking spots. A perfect blend of historic charm and modern comfort! (id:61852)
Real Broker Ontario Ltd.
3 - 23 Flint Drive
Kitchener, Ontario
Very Well Maintained 3 Bedroom Townhouse, Perfect For First Time Home Buyers, Downsizers Or Investors. Open Concept Combined Living Room & Dining Room That Boasts Natural Light. Eat In Kitchen Provides Lots Of Counter Space & Cupboards. 2Pc Bath On Main. 2nd Floor Features 3 Spacious Bedrooms With Large Closets & An Accessible 3 Piece Bath. The master bedroom has His & Hers Closet, Lots of natural light. Great Location, Easy Access To The Highway, Walk To Schools, Shopping, Parks, And All Amenities. Close to so many restaurants and Grocery stores. (id:61852)
Century 21 Premium Realty
J-3 - 70 Willowrun Drive
Kitchener, Ontario
Immediate Possession !! Like brand new !! This refurbished 3 storey townhome condo is available now. Excellent family location on the east side of Kitchener has great access to the Waterloo Regional airport, Cambridge, Guelph, and Hwy 401 with great schools, public transit, shopping, nature trails, parks close by and just steps to Chicopee Ski Hill and the Grand River. Fresh paint, new taps and light fixtures & immaculate condition makes this one shine. Built in 2017 by Fusion Homes this spacious home features all 4 bedrooms above grade, attached garage, large primary bedroom with ensuite and walk-in closet, lower level above grade bedroom has 4 pce ensuite and separate outside entrance ideal for extended family, guests or office use, huge open kitchen/dining with walkout to deck & BBQ area, lower level laundry, backyard ground level access and more. A great family home and a smart investment in a family oriented neighbourhood with new school (grades 7 -12) within 5 minute walk scheduled to open 2026. This home has it all. Do not delay book a showing today ! Open House Sunday Jan 11 from 2 to 4 pm (id:61852)
Peak Realty Ltd.
287 Hinton Terrace
Milton, Ontario
2-Bedroom Basement Apartment in Milton's Desirable Ford Neighbourhood, Located near Regional. Road 25 & Louis St. Laurent, this bright and well-designed unit offers a spacious kitchen with a modern pantry, a large living and dining area with oversized windows, a full 3-pc washroom, and a separate side entrance. Enjoy the convenience of private laundry with cabinets, extra storage space, and one parking spot. Situated in the highly sought-after Ford neighbourhood, known for its family-friendly vibe, beautiful parks, top-rated schools, and easy access to transit, shopping, and the world-renowned cycling center. This location is directly in front of a community park and within walking distance to a public school, with quick access to highways, the hospital, bus stops, and all major amenities. No pets, no smoking. Ideal for a small family. Newcomers welcome! (id:61852)
Century 21 People's Choice Realty Inc.
Basement - 1414 Wellwood Terrace
Milton, Ontario
Step into this beautifully updated and spacious 2+1 bedroom legal basement apartment, complete with a dedicated parking spot on driveway and a private side entrance. Nestled in one of Milton's sought-after neighbourhoods surrounded by multi-million-dollar homes, this modern suite offers comfort and convenience in every corner. The brand-new kitchen shines with quartz countertops and brand new stainless steel appliances, complemented by an open-concept living and dining area perfect for relaxing or entertaining. The versatile den can easily serve as a home office or a third bedroom. Enjoy the convenience of your own ensuite laundry, a stylish full bathroom, and a primary bedroom with a generous walk-in closet. Large windows, pot lights, and sleek vinyl flooring enhance the bright and contemporary feel throughout. Ideal for young professionals, couples, or small families looking for a welcoming place to call home. Second parking spot also available. (id:61852)
Red House Realty
274 - 4975 Southampton Drive
Mississauga, Ontario
Located in the sought after Churchill Meadows neighborhood of Mississauga, near Eglinton and Winston Churchill. This beautiful 2- bedroom townhouse is well-maintained offers an open-concept layout, a modern kitchen and a balcony off the master bedroom. Enjoy the convenience of bedroom-level laundry and two parking spots. Steps from public transportation, shopping, and parks, this property is ideal for those seeking a prime location. (id:61852)
RE/MAX Escarpment Realty Inc.
112 - 2450 Old Bronte Road
Oakville, Ontario
The Branch Condos in Oakville - Where Modern Luxury Meets Lifestyle! Experience upscale living in this rarely offered designer Loft showcasing soaring 18-ft ceilings, a bright open-concept layout, and premium contemporary finishes throughout. The chef-inspired kitchen is a showstopper with built-in and stainless steel appliances, granite countertops, modern backsplash, soft-close cabinetry, and under-cabinet lighting - perfect for everyday living and entertaining alike. The sun-filled living area features floor-to-ceiling windows with motorized blinds, pot lights, a storage closet, and a versatile under-stair space ideal for a home office or reading nook. Step outside to your private finished patio, complete with electrical outlet, gas line, and water hookup - your very own outdoor retreat and seamless extension of living space. Upstairs, the spacious primary suite overlooks the main level and offers wall-to-wall closets and ensuite bathroom. Additional highlights include in-suite laundry, a spa-inspired bath with a frameless glass shower and upgraded fixtures. Premium parking and locker included. Enjoy resort-style amenities: a state-of-the-art fitness centre, indoor pool, sauna, party room, guest suite, pet wash station, outdoor terrace with BBQs, 24-hour concierge, and so much more. High-speed internet and remote monitoring are included in maintenance fees. Located in a prime Oakville neighbourhood, steps from shops, restaurants, parks, schools, transit, and GO Station, with easy access to major highways. Luxury. Convenience. Lifestyle. Welcome home to The Branch Condos. (id:61852)
RE/MAX Escarpment Realty Inc.
12 - 4 Cedar Drive
Orangeville, Ontario
Ring in the New Year with this refreshed and ready to live in home! This great end unit townhouse is neatly tucked away at the rear of this townhouse complex and features lots of natural light with windows to the south and west. Clean, neutral decor throughout with easy maintenance laminate flooring on the main level, and updated lighting fixtures. Enjoy ample cabinets in the eat-in kitchen and it includes the refrigerator and stove. The second level features brand new plush broadloom, and updated 4-piece bath. The lower level basement offers additional living space in the recreation room and there is a separate laundry/utility room with clothes washer and dryer and plenty of space to store off-season items. Don't delay in seeing this beautiful turnkey home today! (id:61852)
Royal LePage Rcr Realty
307 - 123 Maurice Drive
Oakville, Ontario
The prestigious boutique Berkshire Residences in Central Oakville are ideal for buyers seeking luxury, style, and a walkable lifestyle. Live steps from Fortino's, Trafalgar Park, Kerr Village, shops and restaurants along Lakeshore Road West, Lake Ontario, Oakville Harbour, waterfront parks and historic downtown Oakville with its boutiques, fine dining and cultural events. Only 5 minutes to the QEW/403 and close to the Oakville GO Station - perfect for commuters. This bright, contemporary one-bedroom + den suite offers approx. 737 sq. ft. of refined living plus a private approx. 67 sq. ft. balcony. Highlights include soaring 10-foot ceilings, coffered ceilings in the kitchen, living room, dining room and primary bedroom, 9-foot interior doors, wide-plank engineered hardwood floors and abundant pot lighting. A wall of windows floods the living room with natural light and opens to the balcony - perfect for morning coffee or evening relaxation. The chef-style kitchen features sleek 2-tone cabinetry with under-cabinet lighting, quartz counters and backsplash, premium integrated and stainless steel appliances, and an island with a breakfast bar that transitions easily from casual meals to entertaining. Behind 4-panel frosted glass sliding doors is a versatile dining room or den. A stylish 2-piece bath and a laundry closet are located off the foyer. The serene primary suite offers a spa-inspired 3-piece ensuite with an upgraded oversized shower and frameless glass. Enjoy one underground parking space, and high-speed internet is included in the condo fee. Completed in 2024, this upscale building features a rooftop terrace with lake views, a gym, party room, catering kitchen, lounge, and 24/7 concierge - luxury living in Central Oakville. (id:61852)
Royal LePage Real Estate Services Ltd.
304 - 2300 Marine Drive
Oakville, Ontario
Welcome To 2300 Marine Drive, Nestled In The Highly Desirable Bronte Village! This Charming 2-Bedroom Suite Boasts A Smart And Efficient Layout, Featuring An Updated Kitchen Complete With Modern Appliances. Perfectly Positioned Between Lakeshore Road And The Scenic Shores Of Lake Ontario, This Home Offers Unparalleled Convenience. Enjoy Easy Access For Those Who Love The Outdoors! (id:61852)
Psr
132 Covington Crescent
Whitchurch-Stouffville, Ontario
Welcome to 132 Covington Crescent in the coveted Baker Hill neighborhood! This beautifully upgraded 3-storey freehold townhome offers 1,421 sq ft of modern living plus an incredible 396 sq ft rooftop terrace, perfect for entertaining or relaxing in your own private outdoor retreat.Featuring a bright, open-concept layout with smooth ceilings, pot lights and Upgraded flooring throughout, this home is loaded with upgrades. The kitchen and ensuite bathrooms showcase quartz countertops, while ceramic flooring in all washrooms adds style and durability. Enjoy extended upper kitchen cabinets for a custom look and extra storage, Panel-ready dishwasher for a seamless, built-in look plus an upgraded washer/dryer. The spacious ensuite boasts a beautiful double sink vanity completing the high-end feel.Exterior includes an extended driveway for 2 cars and an extended front lawn that adds extra outdoor space. Located close to all amenities with quick access to Highway 404 and 407, this home truly offers the perfect blend of comfort, style, and convenience, don't miss out ! " (id:61852)
RE/MAX Your Community Realty
55 Drury Street
Bradford West Gwillimbury, Ontario
Fantastic detached home with beautiful backyard. This 3-bedroom bungalow offers great living space with good sized bedrooms and open concept kitchen to living room, and private driveway. Located just 5 minutes from Holland St shopping, restaurants, and Downtown Bradford. Very conveniently located. Grass cutting and snow removal is responsibility of tenant. (id:61852)
Housesigma Inc.
37 Halder Crescent
Markham, Ontario
Newly Renovated 2 Bedrooms Basement Apartment With A Separate Entrance. Modern Open Concept Kitchen With Marble Counter, Pot Lights. Freshly Painted. Newly Quality Laminate Floors Through Out. Available Immediately. Close To Public Transit, Schools, Pacific Mall & Shopping Center. One Driveway Parking Included. ** This is a linked property.** (id:61852)
Homelife Golconda Realty Inc.
Bsmt - 1340 Warden Avenue
Toronto, Ontario
Bright and spacious 1-bedroom apartment with separate entrance and large living area. Functional layout with a generous bedroom and access to a large backyard. Flexible lease terms. available, including short-term or month-to-month only. Convenient location close to public transit, restaurants, entertainment, Costco, Scarborough Town Centre, Hwy 401 & 404, DVP, and places of worship. Tenant to pay 30% of utilities or a fixed $150/month all-inclusive option. Key deposit $200. Main floor unit available at additional cost. Professionally managed by Sawera Property Management. (id:61852)
Homelife/miracle Realty Ltd
14 Tranby Avenue
Toronto, Ontario
Magnificent, stately, red brick Heritage Victorian On One Of The Finest Tree-Lined Streets In the city! Timeless Curb Appeal & beautiful masonry. Perfect Layout, soaring ceilings. Pot lights. Renovated Kitchen With Marble Counters, sleek Appliances & walk out to a quiet, private backyard. Modern renovated Baths. Third Floor Makes A Great Media Room Or 4th Bed And Has A Private Rooftop Deck -would make an impressive primary suite! Beautiful landscaping & stonework. An Unparalleled opportunity to live on one of the city's finest streets! Steps to boutique shops, Whole Foods, Restaurants, subway, world class shopping and amenities - and everything that Yorkville has to offer. A picture perfect leafy streetscape with beautiful century homes and the entire city At Your Door. Great opportunity! Built to last in 1884, now ready for a new owner to continue the legacy! High underpinned unfinished basement awaits your design and creativity! Rental parking available nearby. Extraordinary value for the location! (id:61852)
Royal LePage Signature Realty
305 - 5949 Yonge Street
Toronto, Ontario
Beautiful, Oversized 2 Bed Condo At The Top Of The City! Thoughtfully Renovated 1000 Sq Ft Unit, With Huge Windows, Massive Bedrooms, Ample Closets, Welcoming Foyer And A Large Balcony Overlooking Yonge St. Walk To Everything You Need - Shopping, Restaurants, Subway, Amenities, Schools, Etc. One Of The Largest Condos You Will Find At This Price Point in the area! Large, clean Unit With Sunny Westernv Exposure. Incomparable Value For a Spacious home. Low Maintenance condo Living at its best! All inclusive fees include heat, hydro, water! Ensuite Washer, But No Dryer In Unit - There Is Coin Dryer In Basement. Tired Of Cookie Cutter Tiny Condos With No Space For Furniture, Living And Entertaining? Here Is Your Opportunity! Tenant pays cable & internet. (id:61852)
Royal LePage Signature Realty
1606 - 55 Cooper Street
Toronto, Ontario
Welcome To The Iconic Sugar Wharf Condominiums By Menkes. Gorgeous 1 Bedroom With Open Concept Design, Large Balcony(109Sqft) To Maximize Natural Lighting, Offering Breathtaking Views!! Soaring Floor-To-Ceiling Windows And Elegant Laminate Floors Set The Tone For Modern Luxury. A State-Of-The-Art Fitness Centre, Yoga Studio, Indoor Lap Pool, Media And Games Rooms, Co-Working Lounges, & A Landscaped Rooftop Terrace With BBQ & Dining Areas. The Building Also Features 24-hour Concierge, High-Speed Wi-Fi In All Common Areas, & Beautifully Designed Guest Suites. Just Steps Away From Sugar Beach, Employment, Shops & Restaurants. Direct Access To PATH& School. Nestled In Downtown Waterfront Community. Steps To TTC, Loblaws, LCBO, Farm Boy, George Brown College, Minutes To Union Station, Gardiner Expressway, Don Valley Parkway, St Lawrence Market, Financial District And All Other Amenities. There's So Much To See And Do Here That You Really Do Have To Live Here To Get It. Must See!!! (id:61852)
Mehome Realty (Ontario) Inc.
2803 - 18 Parkview Avenue
Toronto, Ontario
Welcome to 18 Parkview Ave. Bright, move-in-ready, & ideally positioned on the top floor of a well-managed Condo in one of North York's most convenient pockets. This 2 bedroom, 2 bathroom suite offers a functional, well proportioned layout with two private balconies facing north and east, providing open views and excellent natural light throughout the day. With it's high ceilings, open concept living and dining area is perfect for both everyday living and entertaining, while the bedrooms are thoughtfully separated for privacy. Recently completed new flooring, fresh paint, and a professional deep clean, has made the unit truly turnkey. Included is one parking space, adding everyday convenience in this central location. Steps to parks, trails, transit, shopping, and dining, with quick access to major highways and the city core. Ideal option for up sizers, down sizers, or investors seeking a solid property in a strong location. (id:61852)
Property.ca Inc.
4006 - 11 Wellesley Street W
Toronto, Ontario
Luxury Condo Unit Of 11 Wellesley At The Heart Of Downtown Toronto,40th Floor Beautiful City View And Lake View, Modern Kitchen, Floor To Ceiling Windows With big Balcony, Wood Floor Throughout,1Bedrooms With Den. Step To Wellesley Subway Station. Close To Eaton Center, Dundas Square, U Of T, Toronto Metropolitan University And Business Districts. (id:61852)
Homelife Golconda Realty Inc.
209 - 67 Kingsbury Square
Guelph, Ontario
REMARKS MUST RELATE DIRECTLY TO PROPERTY: Amazing Condo available for Rent !! Welcome To 67 Kingsbury Square In Guelph South End! This Spacious Condo Boasts An Open Floor Plan With Plenty Of Natural Lights** Den Can Be Used For Storage Or An Office*Generous Size Bedrooms With Closets & Window* You Will Enjoy The Patio Overlooking The Complex** In-Suite Laundry** An Assigned Parking Space** Minutes Away From Shopping, Schools, Highways** Conveniently Close To Highway 401 (Minutes Away) .Buying Option also available." (id:61852)
Luxe Home Town Realty Inc.
16 Private Berry Drive
Amaranth, Ontario
Build your dream home on this beautiful 1-acre lot located in one of Amaranth's sought-after estate subdivisions. Just minutes from Shelburne, local shopping, restaurants, and nearby parks, this property offers the perfect balance of country living with in-town convenience.The lot is fully serviced at the lot line with hydro, gas, and cable-ready for you to plan, design, and build your custom home. Enjoy the peace and privacy of a serene neighbourhood, with the added bonus of mature forest backing for stunning views and natural beauty year-round.Whether you're looking to create a family estate or a quiet retreat, this exceptional parcel provides endless possibilities in a premium location.Your future custom home starts here. (id:61852)
Royal LePage Real Estate Associates
4 Popham Drive
Guelph, Ontario
Welcome to 4 Popham - a beautifully renovated modern home in Guelph's family-friendly East End, directly across from Summit Ridge Park. This carpet-free home features an open-concept main floor with hardwood throughout, flowing from the bright living room into a spacious dining area. The newly updated kitchen offers quartz countertops, stainless steel appliances including a gas range, a center island with breakfast bar, and abundant cabinet and pantry space. A stylish 2-piece powder room completes this level. Upstairs, the large primary bedroom includes a walk-in closet and a luxurious ensuite with soaker tub and separate shower. Two additional bedrooms feature hardwood flooring and generous closets. The versatile second-floor family room-currently used as a fourth bedroom-can easily be converted permanently if desired. Convenient second-floor laundry with gas dryer and a full 4-piece bathroom finish this level. The fully finished basement adds valuable living space, featuring a wet bar with rough-in for a full kitchen, a newly finished 3-piece bathroom, and a spacious bedroom with walk-in closet and sound insulation-perfect for guests, an office, or a teen suite. Additional storage is located near the furnace and water softener. The heated, oversized two-car garage provides extended width and depth, and the stamped concrete driveway parks four vehicles & an oversized garage. The backyard is a true oasis with a heated saltwater POOL featuring a waterfall, LED color-changing lights, and multiple depths. Glass railings, poured concrete, and perennial landscaping create a beautiful, low-maintenance retreat, while still leaving space for a sandpit, play structure, and green area. Major updates include: Master Bathroom (2022) Main Washroom (2022) Powder Room (2022) Roof (2018), Furnace (2016), A/C (2019), Saltwater Pool (2019), Added Waffle Ceilings & Wainscoting. Brand New Fridge added! (id:61852)
Meta Realty Inc.
13 - 528 Concession Road E
Trent Hills, Ontario
Victorian Replica, Superb, Brick, Contemporary As-New, Set In Rural Splendor! Strategic Location, On The East Edge of Hastings. A VARIETY OF BUSINESS OPPORTUNITIES AWAITS, Including A Rough-in Residential Component Within The Structure. Commercial Nursery & Office Bldg. With very bright upper Studio Apt (roughed in), Is Ready To be Finish, Permits May Apply. Main Floor Boasts 10' Ceilings As Well As Featuring 3 Walkouts To Patterned Concrete Veranda (Two Covered In Cedar Tongue And Groove) A R-in 4-Piece En-suite Bath On 2nd Fl, R-In Bath On Mn Fl. Appoint Your Finishes To Customize The Interior. Great Exposure And Visibility All On Main Roads. Establish Your Venture In The Thriving Northumberland Hills And Only Minutes To Hastings and Campbellford With All Amenities. Country Setting Offering Expansive Views Of Northumberland Hills. Highly Visible Location. Being Sold "AS IS WHERE IS." (id:61852)
Homelife/miracle Realty Ltd
603 - 2007 James Street
Burlington, Ontario
Experience elevated condo living at Gallery Condos, located in the heart of Burlington's vibrant downtown core, where luxury, lifestyle, and breathtaking lake views come together seamlessly. Spanning 1,064 sqft, this stunning residence offers panoramic waterfront vistas and a front-row seat to one of the city's most sought-after urban lifestyles-perfect for young professionals who want it all, just steps from their door. Inside, a modern and highly functional layout is flooded with natural light, complemented by upgraded wide-plank hardwood flooring throughout. The striking eat-in kitchen blends style and practicality with quartz countertops and backsplash, stainless steel appliances, deep pot-and-pan drawers, a pantry cabinet with efficient roll-out shelving, valance lighting, and a generous island with breakfast bar-ideal for hosting, working, or unwinding. Floor-to-ceiling windows in the spacious living area frame picturesque lake views and open to a private balcony with gas line for BBQ, creating an effortless indoor-outdoor connection. The primary suite is a true retreat, featuring floor-to-ceiling windows, a walk-in closet, and a spa-inspired ensuite with oversized vanity, deep soaker tub, and glass walk-in shower. A second bedroom with floor-to-ceiling windows offers flexibility for guests or a home office, complemented by a sleek four-piece main bath and convenient in-suite laundry. Parking and a storage locker are included. Residents enjoy an impressive collection of amenities including a contemporary lobby lounge, fully equipped fitness centre, co-working and meeting spaces, party and games rooms, media room, indoor lap pool, rooftop terrace with community BBQs, guest suites, concierge service, and a car wash. Set in an unbeatable lifestyle location, you're steps from exceptional dining, cafés, entertainment, waterfront parks and trails, daily essentials, transit, and quick highway access-urban living at its most refined. (id:61852)
Royal LePage Burloak Real Estate Services
Bsmt - 34 Natalie Court
Brampton, Ontario
Beautiful 2-bedroom, 1-bathroom unit at 34 Natalie Crt with 2 parking spots. Well-maintained and bright, featuring spacious living areas and plenty of natural light. The unit is conveniently located close to shopping, transit, and local amenities, offering a comfortable and practical living space. (id:61852)
North 2 South Realty
501 - 6720 Glen Erin Drive
Mississauga, Ontario
This beautiful 2-bedroom condo offers an exceptional living experience in the heart of Meadowvale. This bright and spacious unit features a thoughtfully designed kitchen, with stainless steel appliances, (including a brand new dishwasher) perfect for cooking and entertaining. The large living room is ideal for relaxation and gatherings, with an abundance of natural light pouring in through the newer windows and balcony door. Enjoy the benefits of two generous bedrooms and a well appointed bathroom. With an owned parking spot, convenience is key, making your everyday life even more seamless. This well-maintained building provides a range of amenities, including a heated outdoor pool, fitness room, party room and guest room, and even a laundry room when you need larger commercial machines for those large items that are just too big for the ensuite laundry. The location is unbeatable! Situated directly across from Meadowvale Town Centre, you're steps away from shops, restaurants, and services. Mississauga Transit and the GO Bus are right at your doorstep, making commuting a breeze. Major highways, including the 401, 403, and 407 are just minutes away, providing quick access to the rest of the city and beyond. Enjoy outdoor adventures just kitty-corner to Lake Aquitaine, or take a short stroll to the newly renovated Meadowvale Community Centre with its incredible range of fitness, recreation, and leisure programs. You'll also be close to the Meadowvale Theatre, great schools, trails, and parks, all within a family-friendly, community-oriented neighbourhood. Don't miss this opportunity to own a unit in one of Meadowvale's most desirable buildings. Whether you're a first-time buyer, downsizer, or savvy investor, this condo truly has it all. Schedule your showing today. Amazing scores: Walkscore 86, Schools 84, Parks 100, Transit 85. All inclusive maintenance fees! (id:61852)
Royal LePage Meadowtowne Realty
1207 - 2269 Lakeshore Boulevard W
Toronto, Ontario
Condo Fees Includes All Your Utilities (Heat, Hydro, Water, basic internet ,basic cable) .2 Car parking (Tandem).Over 900 Sq feet Condominium, it's a community With World Class Amenities like Fitness Facilities, Tennis/ Squash, Swimming pool, Party Hall, BBQ Place, Library. Panoramic Views from the unit. Overlooking The Lake & City In Fantastic Marina Del Ray Community. Just Steps To Marinas, Path And Trails And Only 10 Minutes To Downtown. Amazing view from Penthouse on 34th floor(common element) Open Concept Living/Dining Area With Wall To Wall Windows Allowing For An Abundance Of Natural Light. Renovated Kitchen with Brand new Quartz Counter Top., New push & close cabinet doors. Large Bedroom With A Double Closet And French Doors Leading To The Den which can be used for kids bedroom or office. (id:61852)
Century 21 Legacy Ltd.
12 Upwood Place
Brampton, Ontario
Stunning fully renovated 4-bedrooms detached home with a finished rental basement, backing onto a park with a private backyard and oversized deck ideal for entertaining, featuring over $100K in quality upgrades including a modern kitchen and bathrooms with granite countertops, stainless steel appliances, flat ceilings, pot lights, New Kitchen Appliances and upgraded light fixtures, along with a separate basement entrance, roof shingles replaced in 2019, newer front entrance and patio door, a concrete driveway with full wraparound, seven-car parking, and a newer garage door with remote, all located in a prime location with no rear neighbors. Don't miss this rare opportunity! (id:61852)
Save Max Achievers Realty
307 - 123 Maurice Drive
Oakville, Ontario
The prestigious boutique Berkshire Residences in Central Oakville are ideal for buyers seeking luxury, style, and a walkable lifestyle. Live steps from Fortino's, Trafalgar Park, Kerr Village, shops and restaurants along Lakeshore Road West, Lake Ontario, Oakville Harbour, waterfront parks and historic downtown Oakville with its boutiques, fine dining and cultural events. Only 5 minutes to the QEW/403 and close to the Oakville GO Station - perfect for commuters. This bright, contemporary one-bedroom + den suite offers approx. 737 sq. ft. of refined living plus a private approx. 67 sq. ft. balcony. Highlights include soaring 10-foot ceilings, coffered ceilings in the kitchen, living room, dining room and primary bedroom, 9-foot interior doors, wide-plank engineered hardwood floors and abundant pot lighting. A wall of windows floods the living room with natural light and opens to the balcony - perfect for morning coffee or evening relaxation. The chef-style kitchen features sleek 2-tone cabinetry with under-cabinet lighting, quartz counters and backsplash, premium integrated and stainless steel appliances, and an island with a breakfast bar that transitions easily from casual meals to entertaining. Behind 4-panel frosted glass sliding doors is a versatile dining room or den. A stylish 2-piece bath and a laundry closet are located off the foyer. The serene primary suite offers a spa-inspired 3-piece ensuite with an upgraded oversized shower and frameless glass. Enjoy one underground parking space, and high-speed internet is included in the condo fee. Completed in 2024, this upscale building features a rooftop terrace with lake views, a gym, party room, catering kitchen, lounge, and 24/7 concierge - luxury living in Central Oakville. Credit check & references. No pets and no smoking. (id:61852)
Royal LePage Real Estate Services Ltd.
7 Yvonne Drive
Brampton, Ontario
Welcome to this bright and spacious 2 + 1 Bed **LEGAL SECOND DWELLING** basement apartment at a prime location in Brampton. This well-maintained unit features an open-concept family and kitchen area, private entrance, separate laundry room, eat-in kitchen, pot lights through out and lots of natural light. Located steps away from restaurants, public transportation, grocery stores, parks, banks, community center and schools. This apartment combines comfort with convenience. Perfect for professionals, small families, or those seeking an easy commute to the city. Don't miss out on this **READY TO MOVE IN** gem, schedule a showing today! (id:61852)
Save Max Platinum Realty
1059 Glen Mhor Crescent
Midland, Ontario
Welcome to 1059 Glen Mhor Cres, a bright and welcoming 3-level backsplit located on a quiet, family-friendly street in a well-established Midland neighbourhood. Thoughtfully laid out and move-in ready, this home is an ideal choice for first-time buyers and growing families looking for space today and flexibility for the future. The sun-filled main living areas offer a comfortable, functional flow for everyday life. Three well-sized bedrooms are complemented by a fully finished lower-level rec room, plus an additional lower area that could easily be converted into a fourth bedroom, home office, or teen retreat. A huge crawl space provides exceptional storage-perfect for families needing room for seasonal items, sports gear, and more. A separate side entrance, which can be fully and easily separated, offers excellent future in-law or multi-generational living potential, allowing the home to grow with your needs. Recent 2025 updates include a new electrical panel, kitchen and bathroom improvements, fresh paint, updated lighting in most areas, and new front living room windows-delivering peace of mind and a fresh, modern feel. Set on a generous 50 x 150 ft lot, the backyard provides plenty of space for kids to play, family gatherings, or quiet evenings outdoors. Enjoy the convenience of being within walking distance to respected schools, the local hospital, shopping, and easy access to commuter routes-all while living in a warm and welcoming community where families put down roots. A smart, flexible home offering exceptional value, 1059 Glen Mhor Cres is ready to welcome its next family and chapter. (id:61852)
Right At Home Realty
