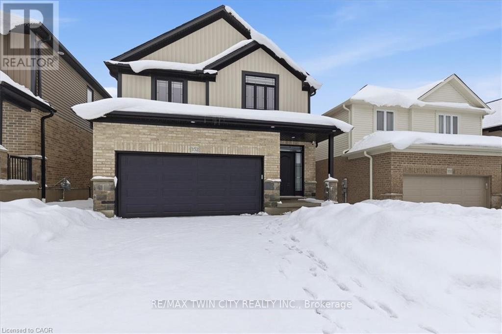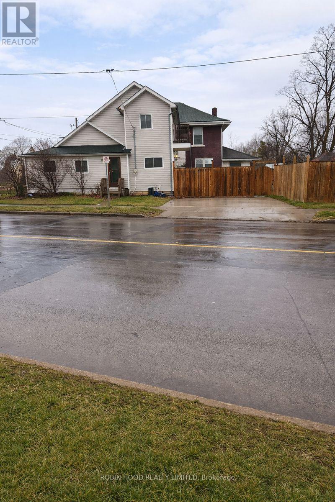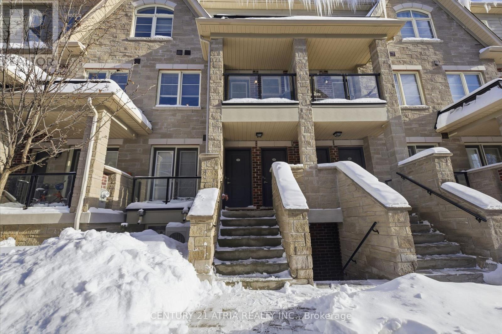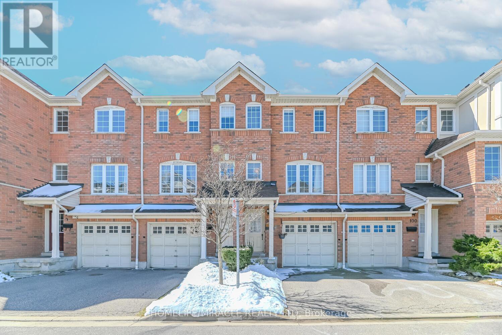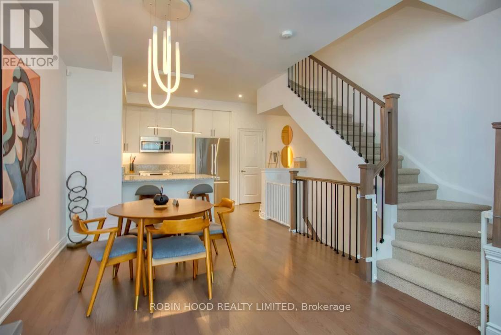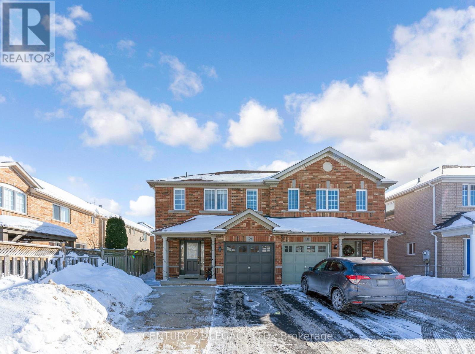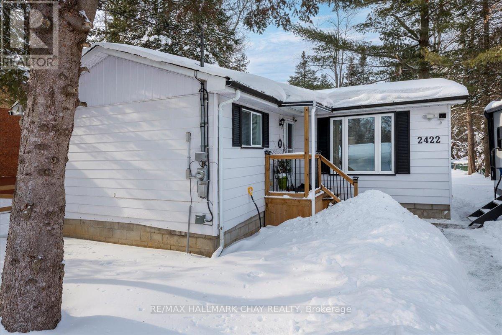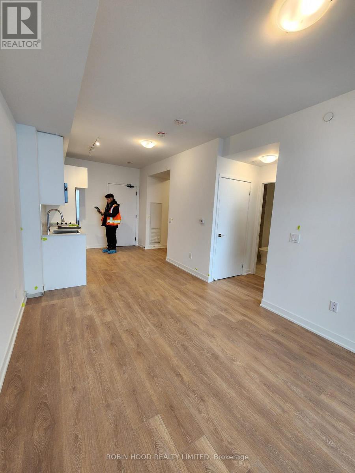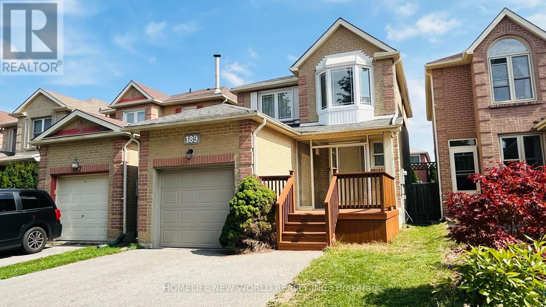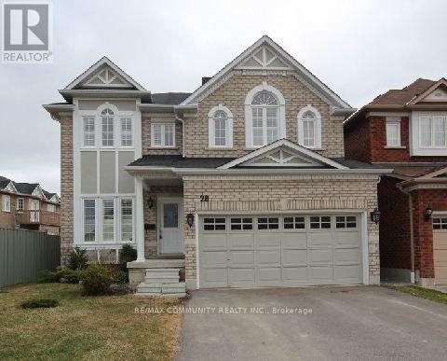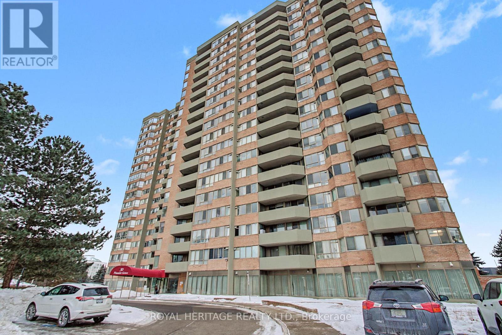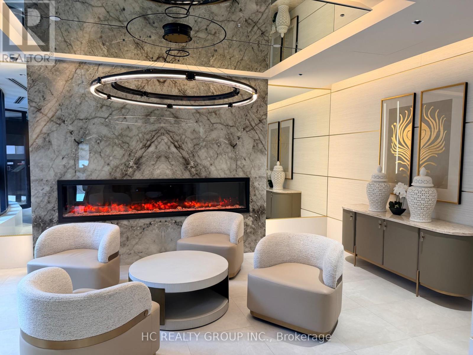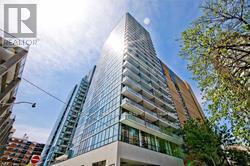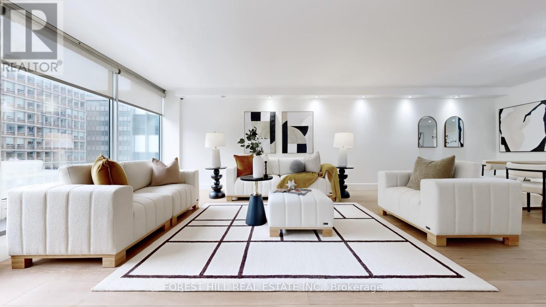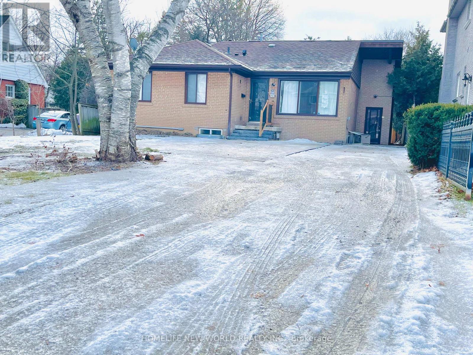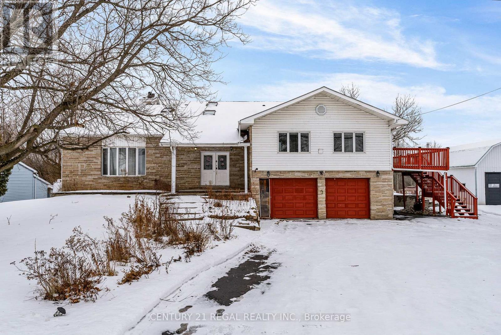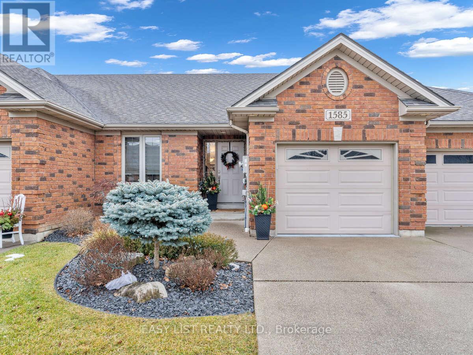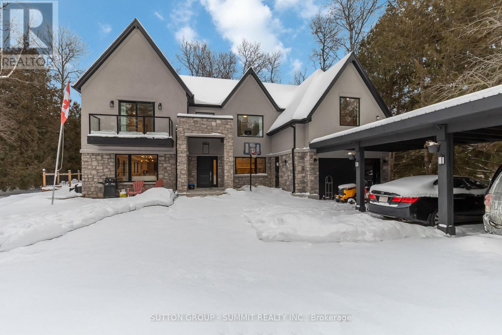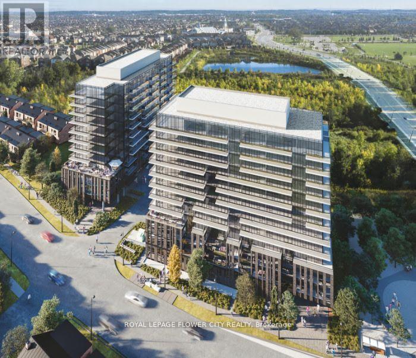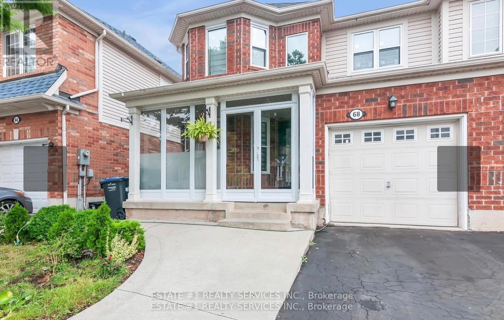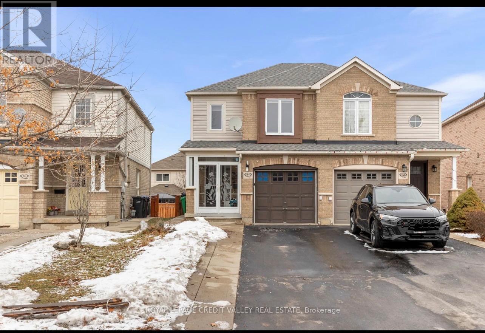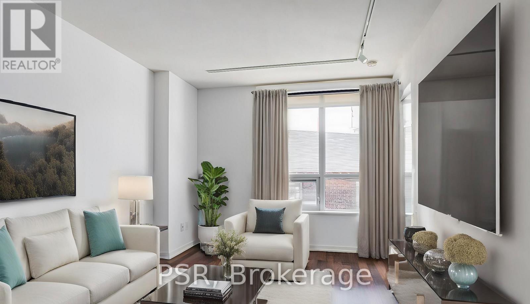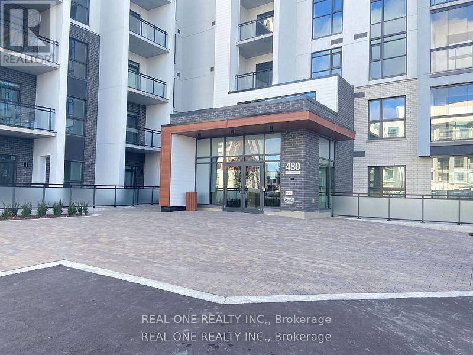352 Chokecherry Crescent
Waterloo, Ontario
Situated in the highly sought-after community of VISTA HILLS, this nearly new home is fully loaded with premium upgrades and thoughtfully designed for elevated modern living. Offering 4 BEDROOMS plus a LOFT, the layout delivers exceptional flexibility for families, professionals, or multi-purpose living. The main floor features impressive 9-FOOT CEILINGS and hardwood flooring throughout, creating a bright and open atmosphere. The family room is anchored by a GAS FIREPLACE, adding warmth and comfort to the space. A convenient main-floor MUDROOM with LAUNDRY adds everyday functionality, while ZEBRA BLINDS and CUSTOM CLOSET ORGANIZERS enhance both style and organization throughout the home. The chef-inspired kitchen is beautifully appointed with QUARTZ COUNTERTOPS, a large ISLAND WITH BREAKFAST BAR, gas range, DOUBLE WALL OVEN, and EXTENDED KITCHEN CABINET, making it ideal for both everyday living and entertaining. QUARTZ COUNTERTOPS IN ALL BATHROOMS add a cohesive, upscale finish throughout the home. The primary suite offers a private retreat, complete with a luxurious ensuite featuring double sinks, a deep soaker tub, a large glass-enclosed shower, and separate his-and-hers walk-in closets. The LOFT provides an ideal setting for a homework space, home library, or quiet study area. There are 3 additional bedrooms all with custom closet organizers, hardwood flooring and large windows. Step outside to a fully fenced backyard with a deck-ideal for outdoor dining, relaxation, and hosting gatherings. Added bonus is EV CHARGING PORT in the garage! Located in the VISTA HILLS community known for its top rated school, parks, scenic walking and cycling trails and convenient access to shopping, dining, and major commuter routes, this home offers an exceptional balance of comfort, style, and lifestyle in one of Waterloo's most desirable neighbourhoods. photos virtually staged. All appliances and custom blinds inculded! (id:61852)
RE/MAX Twin City Realty Inc.
140 Dorothy Street
Welland, Ontario
*** Additional Listing Details - Click Brochure Link *** 140 Dorothy Street offers one of the strongest lifestyle packages available at this price point in the Niagara Region, with approximately 1,100 sq ft of finished living space. Located seconds from Highway 406 yet far enough from downtown to enjoy a quiet neighbourhood, this home offers both convenience and privacy.The layout includes a living room, two large bedrooms, spacious kitchen, full bathroom, dedicated laundry room, two storage areas, and a separate basement entrance ideal for larger items. The basement is dry and in excellent condition, a rare find in this range. A relatively new upper-level addition has potential for 800 additional sq ft.The backyard truly sets this home apart, featuring a fire pit, 12' x 12' mini soccer field, massive deck with electrical access, new fencing, two-car parking pad, and large garden shed. Additional features include central A/C, forced-air heating, and a corner lot onto Ross Street. (id:61852)
Robin Hood Realty Limited
140 - 200 Veterans Drive
Brampton, Ontario
Welcome to 200 Veterans Drive. Step into modern comfort with this beautifully designed 3-bedroom,3-bathroom stacked townhouse, offering the perfect blend of functionality and style. This spacious home features an open-concept main floor with a bright living and dining area ideal for both relaxing and entertaining. Hardwood floor thru out, brand new hardwood on 2nd floor. Kitchen Backsplash, Water filtration unit in kitchen, Powder Room Vanity, smooth ceiling with Pot lights and elegant oak stairs. This home also includes private parking for 2 vehicles 1 in Garage and 1 covered spot. The contemporary kitchen is complete with sleek cabinetry, stainless steel appliances, and a large island with breakfast eating. Offering three generously sized bedrooms, including a primary suite with a private 4pc ensuite, providing the perfect retreat. Two additional bedrooms & full bathrooms make this home ideal for families, professionals, or investors. Enjoy the ease of townhouse living with a private balcony, in-unit laundry, and dedicated parking. Located just minutes from Mount Pleasant GO Station, schools, parks, shopping, and transit, this home offers unparalleled convenience for today's lifestyle! (id:61852)
Century 21 Atria Realty Inc.
98 - 1128 Dundas Street W
Mississauga, Ontario
Look No Further! Welcome to this rare, meticulously maintained, bright and S-P-A-C-I-O-U-S executive townhome in the highly sought-after Erindale neighbourhood. Offering 1,363 sq ft of finished interior space, plus a 212 sq ft private garage! Perfect for investors and end users alike, this 3-storey home offers an exceptional layout designed for both comfort and convenience. Featuring two generous bedrooms on the upper level and a versatile lower-level rec room/bedroom with a walk-out to the yard and direct access to the home from the garage, this home adapts beautifully to your needs. Enjoy quality upgrades throughout: EV-charger, pot lights, kitchen countertop, and no carpet in the house. Ideally located close to Trillium Hospital, Huron Park, scenic trails, Credit Valley Golf Club, and the University of Toronto Mississauga. Everyday conveniences are right across the street at Westdale Mall-including Service Ontario, Planet Fitness, Tim Hortons, FreshCo, Winners, Giant Tiger, Beer Store, restaurants, and more! A commuter's dream with one direct bus to Erindale GO Station and quick access to Hwy 403/QEW. Very low maintenance fees make this home an unbeatable value. Well-maintained complex with kids play area and visitor parking. (id:61852)
Homelife/miracle Realty Ltd
Unit 65 - 40 Lunar Crescent
Mississauga, Ontario
*** Additional Listing Details - Click Brochure Link *** Location: Quiet family enclave. Vista Heights Elementary School. 7 min walk to Streetsville GO (40 mins to Union). Perfect for professionals seeking peace + accessibility. The Home- 3rd-Floor Master Suite: Entire private floor. King bed, walk-in closet, spa ensuite. Additional Rooms: 2 bright bedrooms with double beds. Premium Tech: Chef's kitchen (Bosch) + new LG smart laundry. Winter Ready: 1 heated garage spot (no ice scraping). $200+/Mo Luxury Inclusions Rent covers Ultra-fast Wifi, Smart Security, and Reverse Osmosis Water (health/savings bonus). Available from April 1. (id:61852)
Robin Hood Realty Limited
129 Sugarhill Drive
Brampton, Ontario
First Time buyers- This is your Home- A Must See, an Absolute Show Stopper! A beautiful 3+1 bedroom fully upgraded, all brick semi in the one of best neighbourhoods of Brampton. This home features premium hardwood on main level with updated staircase, recently remodelled kitchen with Quartz counter, stainless steel appliances ,newly done roof(2023), AC(2021), dishwasher(2025) and modern fireplace. On 2nd flr, you have 3 Spacious Bedrooms-Master Bdrm W/ W/I Closet & 4Pc Ensuite. Finished Basement with sep entrance-potential for extra income; prev rented for $1100 (id:61852)
Century 21 Legacy Ltd.
2422 25th Side Road
Innisfil, Ontario
Beautiful Lakeside Bungalow In Innisfil! Immaculate and well-maintained 2 bedroom, 1 bathroom bungalow nestled on a private, mature 60' x 200' lot. This charming home showcases quality craftsmanship, a timeless siding exterior, bright oversized windows, and a warm, inviting layout. The spacious eat-in kitchen features ample wood cabinetry and a convenient coffee/wine bar, flowing effortlessly into a comfortable living room ideal for everyday living. Additional highlights include a refreshed 4-piece bathroom, finished laundry room, and a functional mudroom with direct backyard access. Step outside to enjoy the expansive, tree-lined backyard, perfect for relaxing, entertaining, or future possibilities. Parking for up to 8 cars adds incredible convenience. KEY UPDATES: Heat Pump w/Panel. Main Bathroom. Front Porch/Stairs. Water Heater (owned). Paint. Shingles (approx 2018). Some Windows. Electrical Panel. Baseboard Heaters. RV Plug + Municipal Services! Located just minutes from beaches, Friday Harbour Resort, schools, shopping, marinas, golf, and all Barrie amenities. Enjoy the perfect blend of comfort, privacy, and lakeside lifestyle. (id:61852)
RE/MAX Hallmark Chay Realty
1825 - 498 Caldari Road
Vaughan, Ontario
*** Additional Listing Details - Click Brochure Link *** Beautiful brand new condo next to Vaughan Mills Outlet. 560 sq.ft. - 1 bedroom plus den on the 16th floor. Parking and hi-speed internet included in rent. Hydro/Water separately paid by tenant. 10 min. to subway by bus. Available February 1st. (id:61852)
Robin Hood Realty Limited
189 Gailcrest Circle
Vaughan, Ontario
Location! Location! Location! Spacious 4 Bedroom Home In Sought After Thornhill Area!!! Modern KitchenW/Quartz Countertop! Hardwood Flr @Main Fr. Living, Dining, Family Rm. 4Pc Ensuite In Master Bdrm.Wide Deck To Porch. Direct Access From Garage. Driveway Can Park Two Cars! Finished Bsmt W/RecRoom(5th Bdrm). Steps To Places Of Worship, Shops, Schools, Parks, Promenade Mall, Comm Centres. MustSee. Don't Miss This Out! (id:61852)
Homelife New World Realty Inc.
28 Searell Avenue
Ajax, Ontario
Welcome to this bright and generously sized basement apartment offering comfort, privacy, andbeautiful outdoor views. This well-maintained unit features two spacious bedrooms, a large openliving room, and a walkout to the backyard-perfect for enjoying peaceful views overlooking aserene pond.The layout is ideal for couples, small families, or professionals seeking extra space. Enjoythe convenience of two parking spots included, making day-to-day living effortless.Located in a quiet, family-friendly neighborhood while remaining close to amenities, elementaryschools, transit, and nature trails, this apartment offers the perfect balance accessibilityand a comfortable lifestyle! (id:61852)
RE/MAX Community Realty Inc.
509 - 30 Thunder Grove
Toronto, Ontario
SUNNY & SPACIOUS TRIDEL BUILT 790 SF condo unit freshly cleaned with lovely East front view of of the entrance & Garden: Eat-in kitchen with sliding door to convenient large size washer & dryer: Kitchen with pass thru to living room: and Large living room is great space for entertaining and it walks out to Sunny Solarium : Note the separate dining room is large enough and offers possibilities for work at home office space or even additional sleeping area :Peace of mind maintenance fee includes all services even your cable TV: Location is superb because it is opposite Woodside Mall with all conveniences : and just 5 mins to the 401 e/w : Note the parking spot is conveniently located next to the door!! Peace of mind 24 hours concierge service: Enjoy all the amenities the building offers - Indoor pool: sauna: hot tub: gym: party room: tennis court: outdoor BBQ: bike storage.....Welcome your decorating ideas : (id:61852)
Royal Heritage Realty Ltd.
1811 - 5858 Yonge Street
Toronto, Ontario
Brand New 1 Bedroom + Den Condo for Lease at Yonge & Finch!Welcome to this never-lived-in 1 bedroom plus den suite in the heart of Yonge & Finch, one of Toronto's most convenient and vibrant neighbourhoods. This bright and modern unit features a functional open-concept layout, floor-to-ceiling windows, and contemporary finishes, offering both comfort and style.The well-designed bedroom provides a comfortable retreat, while the separate den is perfect for a home office, study area, or additional storage.Plus One Locker Room. Enjoy a sleek kitchen, modern bathroom.Fantastic building amenities-must be seen to be appreciated. Located just steps to Finch Subway Station, TTC, restaurants, supermarkets, cafes, shopping, and everyday essentials.Move in and enjoy the best of city living with unbeatable transit access and neighbourhood convenience.Bedroom and bathroom photos are virtually staged to showcase the property's potential. (id:61852)
Hc Realty Group Inc.
1210 - 210 Simcoe Street E
Toronto, Ontario
Beautiful,1+ Den Condo In The Heart Of Downtown. Bright And Spacious Unit, Mirror Closets, Smooth Ceilings, Closet Organizers, In Master. Balcony Facing East. Amazing View Of Financial District, And Nathan Phillip Square. Location, Location, Location! Don't Miss This Opportunity To Live In The Queen And University Corridor! Steps Away From All Amenities Including The Entertainment District, Shopping, Trendy Restaurants, And The Ttc. Close To Osgoode And St. Patrick Subway Stations, Many Restaurants, Hospitals, University Of Toronto, And Eaton Center. (id:61852)
RE/MAX Community Realty Inc.
710 - 110 Bloor Street W
Toronto, Ontario
Welcome To Prestigious 110 Bloor St W, An Iconic Luxury Residence In The Heart Of Yorkville. This One Of A Kind 1600 sq.ft. Thoughtfully Designed 2-bedroom Plus Den Suite Offers An Exceptional Blend Of Space, Elegance, and Urban Convenience. Featuring A Modern Open-Concept Kitchen W/ Sleek Cabinetry, Caesar Stone Counters & Premium Appliances, Perfect For Both Everyday Living & Entertaining. The Expansive South Facing Living And Dining Areas W/ Floor to Ceiling Windows Filled W/Natural Light Perfect For Relaxation. Wide Plank Hardwood Floors Offer A Seamless Flow Throughout the Home. The Spacious Primary Bedroom Is A True Retreat, Complete W/ A Spacious Walk-in Closet & Luxurious 5 Pcs Ensuite. A Second Bedroom & A Versatile Den W/ Custom Cabinets Provide Flexibility For Home Office, Guest Space, Extra Storage or Family Living. Extra Wide Hallway Can Accommodate Wheelchair Access. Laundry Room W/Sink, One Parking Included. Many Amenities Including 24-Hour Concierge Service, Indoor Pool, Sauna, Full Fitness Centre, Valet Guests and Residents Parking, Direct Access To Subway And Underground Path. Best Restaurants, Top Branded Shopping, Galleries, ROM and Entertainment All At Your Door Steps. Maintenance Fee Included All (Heat, AC, Electricity, Water, Wifi, Cable and Parking) (id:61852)
Forest Hill Real Estate Inc.
Ground - 203 Mckee Avenue
Toronto, Ontario
Location! Location! Located in the heart of North York, steps from Earl Haig Secondary School, Finch PS, subway access, and Bayview Village Shopping Centre. Thoughtfully new renovated and upgraded, it offers the perfect blend of comfort and style, featuring: Three bedrooms plus a large family room extension. Beautiful kitchen with ample cabinetry. Large backyard ideal for summer gatherings and celebrations. Hardwood and ceramic floors throughout. Back yard for Ground Unit Tenants exclusive using only. Ground Unit Tenants pay 2/3 Utility Bill, as water, gas, hydro. List Agent will do Credit Check by himself. Landlord will do Lawn mow and driveway snow remove. (id:61852)
Homelife New World Realty Inc.
Unknown Address
,
The Property backs into Tay River, 124' of swimmable waterfront. The Home features a grand staircase, vaulted ceilings and loft overlooking the sunken living room. Lots of Bedrooms, 3 bedrooms and a giant room that accomodates 4 queen beds in the second floor. The Main floor features gas fireplace in the living room, big master bedroom that accomodates 2 queen beds a wall to wall close , and a 4 pc bathroom ensuite. Family room walkout to a big deck and a gazebo. Basement is perfect for entertaining with pool, table tennis and a walk out sliding door to the backyard. A Completely separate accessible from outside via deck unit on top of garage complete with a bedroom kitchen, washroom and laundry. A 20 Kilowatt Solar Panel system that generates electricity and supplies power to the grid that pays the Property owner. (id:61852)
Century 21 Regal Realty Inc.
1585 Skinner Street
Lasalle, Ontario
For more info on this property, please click the Brochure button. Luxury living ranch Townhouse in sought after LaSalle Community. This Beautifully updated home offers open concept main floor living close to all amenities & walking trails! The main floor offers 2 bedrooms and 2 bathrooms, Large living room, elegant Kitchen with plenty of working space and pantry! The lower level was finished in 2024 with massive bedroom with walk-in closet leading to a beautiful living room with custom Wet Bar perfect for hosting all events! Also complete with full bath and another small bedroom behind. This impeccably maintained unit has single car garage with epoxy floor and a generous driveway and beautiful landscaping and built in sprinkler system. Located within walking distance to Herb Grey Parkway Trails, Windsor Crossing Outlet Mall, Holy Cross School , and Newly Built plaza with Restaurants and Shops! Minutes away from access to E.C Row and 401 Hwy. (id:61852)
Easy List Realty Ltd.
117 Thackeray Way
Minto, Ontario
BUILDER'S BONUS!!! OFFERING $20,000 TOWARDS UPGRADES!!! THE CROSSROADS model is for those looking to right-size their home needs. A smaller bungalow with 2 bedrooms is a cozy and efficient home that offers a comfortable and single-level living experience for people of any age. Upon entering the home, you'll step into a welcoming foyer with a 9' ceiling height. The entryway includes a coat closet and a space for an entry table to welcome guests. Just off the entry is the first of 2 bedrooms. This bedroom can function for a child or as a home office, den, or guest room. The family bath is just around the corner past the main floor laundry closet. The central living space of the bungalow is designed for comfort and convenience. An open-concept layout combines the living room, dining area, and kitchen to create an inviting atmosphere for intimate family meals and gatherings. The primary bedroom is larger with views of the backyard and includes a good-sized walk-in closet, linen storage, and an ensuite bathroom for added privacy and comfort. The basement is roughed in for a future bath and awaits your optional finishing. BONUS: central air conditioning, asphalt paved driveway, garage door opener, holiday receptacle, perennial garden and walkway, sodded yards, egress window in basement, breakfast bar overhang, stone countertops in kitchen and baths, upgraded kitchen cabinets and more... Pick your own lot, floor plan, and colours with Finoro Homes at Maitland Meadows. Ask for a full list of incredible features! Several plans and lots to choose from Additional builder incentives available for a limited time only! Please note: Renderings are artists concept only and may not be exactly as shown. Exterior front porch posts included are full timber. (id:61852)
Exp Realty
8767 Twiss Road
Milton, Ontario
Experience Unmatched Luxury in This Fully Rebuilt Two-Storey Estate Set on 1.37 Acres of Exceptional Privacy, Featuring a Private Pond and a Sanctuary-Like Setting. Perimeter Surrounded by Trees for Additional Privacy.This Stunning Home Offers 5 Bedrooms, Plus a Self-Contained 2-Bedroom In-Law Suite With a Separate Entrance, Ideal for Extended Family, Guests, or Potential Rental Income. High-End Finishes Throughout Elevate Both Everyday Living and Entertaining. A Dedicated Indoor Theatre, Connected to a Spacious Upper-Level Loft, Provides the Perfect Space for Relaxing, Entertaining, or Use as an Additional Bedroom or Flex Space.The Main Floor Showcases a Bright, Open-Concept Layout Featuring Spacious Living, Dining, and Family Rooms Anchored by a Fireplace and Highlighted by Floating Stairs With Glass Railings. A Main-Floor Bedroom With a Private Ensuite Offers the Perfect Setup for Guests or Multigenerational Living. Step Outside to a Large Patio Deck, Ideal for Summer Barbecues and Outdoor Entertaining.Upstairs, You'll Find Four Generously Sized Bedrooms, Including a Luxurious Primary Retreat With a Spa-Inspired 5-Piece Ensuite and Private Balcony Overlooking the Serene Surroundings.A Rare Blend of Modern Design, Privacy, and Versatility, This Home Is Truly One of a Kind. (id:61852)
Sutton Group - Summit Realty Inc.
811 - 215 Veterans Drive
Brampton, Ontario
Modern** Luxury Living*** 1 Bedroom Plus Den coming with 1 Parking & Locker located in Popular neighborhood in northwest Brampton. Just Minutes away from Mount Pleasant Subway Station. Living Room with walkout Balcony unobstructed Views. Floor to Ceiling Windows, Laminate Flooring. Modern Kitchen comes with Stainless steel appliances, Quartz Countertop, Undermount s/s Sink. Enjoy the convenience of ensuite Laundry. Include Big Balcony with Beautiful unobstructed views Amenities include well equipped fitness center, Games Room, Wi-Fi Lounge & A Party Room Lounge with private Dinning Room featuring direct access to a landscaped exterior. Walking distance to Groceries, Banks & Minutes to Major Shopping Centers, very close to Go Station easy access to downtown. (id:61852)
Royal LePage Flower City Realty
68 Ponymeadow Way
Brampton, Ontario
S T U N N I N G & Discover luxury living in this exceptional **SEMIDETACH** 3 bedroom on second level and one bedroom basement apartment This beauty is loaded with upgrades of $175000 from top to bottom with finished basement , meticulously finished on all three levels. The main floor dazzles with a bright eat-in kitchen, separate dining room, and living room adorned with wall-to-wall windows and fireplace. Enjoy convenience with laundry, garage access, and a bedroom with a 4pc bath. The primary bedroom offers a 4 pc ensuite, custom closet. Second bedroom boasts custom made washroom and windows. The lower-level basement impresses with a generously sized bedroom, 3pc bath, rented for $2000 and spacious kitchen. Backyard impresses with deck at back and front yard has porch enclosure. spacious rooms and new installed windows **EXTRAS** T U N N I N G & Discover luxury living in this exceptional **SEMIDETACH** 3 bedroom on second level and one bedroom basement apartment This beauty is loaded with upgrades of $175000 from top to bottom with finished basement (id:61852)
Estate #1 Realty Services Inc.
84 Whiteface Crescent
Brampton, Ontario
Beautiful Semi-Detached in the Excellent Location on Bovaird Drive, 5 mins to Mount Pleasant GO Station with Separate Entrance Finished Basement and Very Long Driveway, No Sidewalk and a Massive Backyard. This Home Features 3 + 1 Bedrooms And 4 Bathrooms. The Open Concept Main Floor Boasts A Spacious Family Room and Modern Kitchen With A Cozy Breakfast Area, Entire Kitchen Renovated in 2022 with Quartz countertops, Backsplash and Upgraded cabinets. Access To A Walk-Out Deck. Backyard is Perfect For BBQs And Outdoor Gatherings. Roof was replaced in 2022, Windows in Bedrooms replaced to Energy Efficient windows. Vanities upgraded in Bathrooms in 2025. In Addition, Furnace and AC was replaced in 2020. The Professionally Finished Basement Provides Extra Living Space Plus A Bonus 3 Piece Bathroom, Perfect for Renting For Extra Income from the Day 1.. This Home Offers all the Amenities like Good Rating Schools, Fortinos, Stores and Plazas within few minutes drive, Close To Major Hwy 410, Public Transit, GO Station. This Stunning Home Is Ready For You To Move In And Enjoy. (id:61852)
Royal LePage Credit Valley Real Estate
201 - 38 Joe Shuster Way
Toronto, Ontario
Welcome To The Bridge Condos! Located In The Heart Of Downtown Toronto! Walk Along King Street West Or Queen Street West & Enjoy The Downtown Culture. Minute To Liberty Village, CNE, Go Train, Grocery Stores, Canadian Tire, The Gardiner, Parks, Dog Parks And The Waterfront. 24 Hour Street Car Just Steps From Your Door. This Unit Has A Great Functional Layout With Stainless Steel Appliances In The Kitchen, Granite Counters, A Built-In Closet Organizer In The Bedroom, Newly Installed Barn Door For The Bathroom And Track Lighting In The Living Room. Parking Spot & Locker Included. Perfect For First Time Home Buyers Or Down-Sizers! Low Floor So Your Don't Have To Wait For An Elevator! Amenities Include An Indoor Pool, Sauna, Gym, Guest Suites, Security And Lounge. Freshly Painted, Just Move In And Enjoy! Offers Anytime. (id:61852)
Psr
511 - 480 Gordon Krantz Avenue
Milton, Ontario
Welcome to this one-year new 1 bedroom Condo apartment located at the newest popular community in Milton. Offering approximately 550 sqft living space, including 9ft ceiling, stainless steel appliances, central island, quartz countertop and waterproof vinyl floor throughout. Tons of natural light from large windows and beautiful views. Building amenities include 24 hour concierge, fitness centre, yoga studio, visitor parking, rec room, and a rooftop lounge. (id:61852)
Real One Realty Inc.
