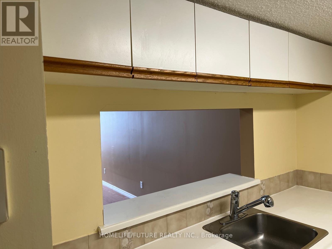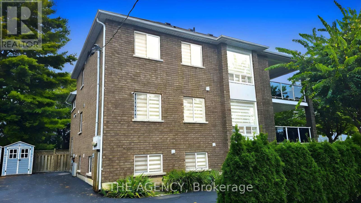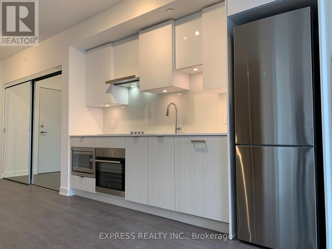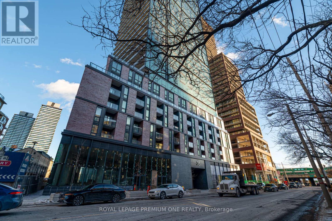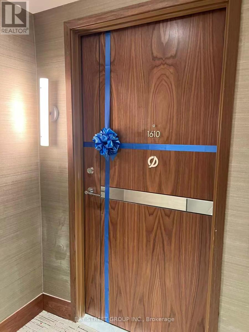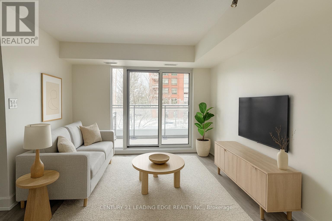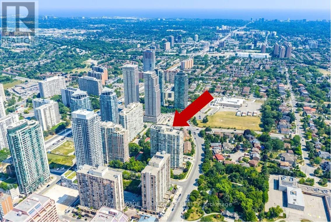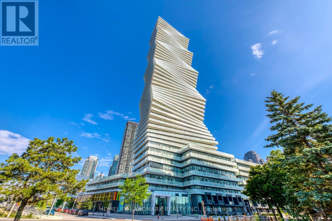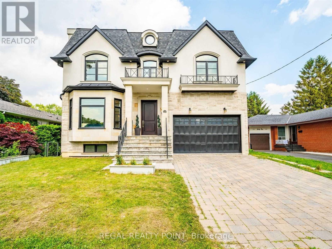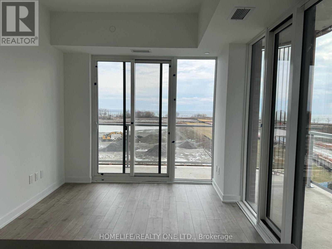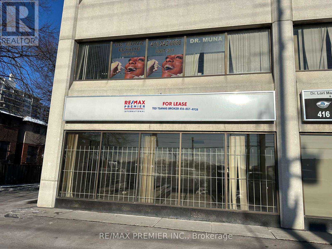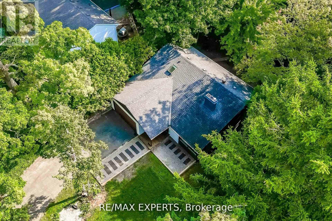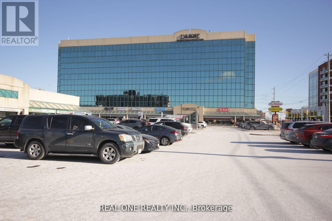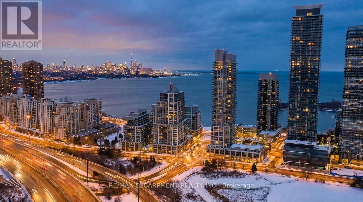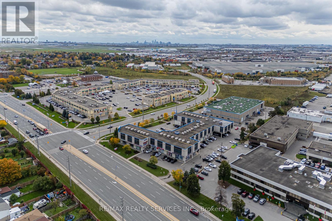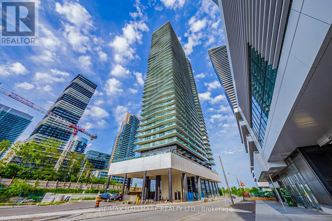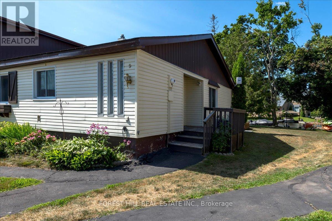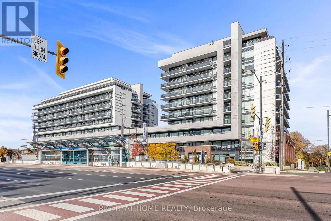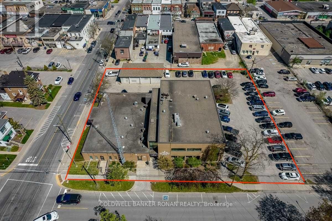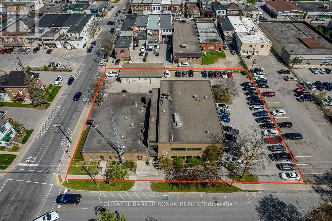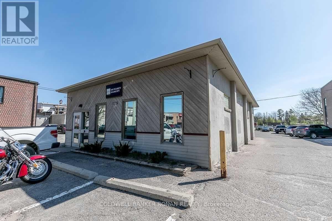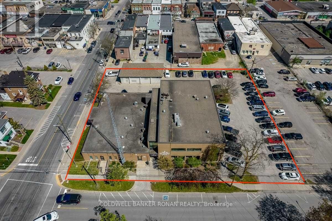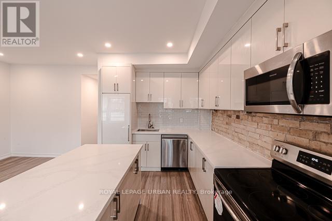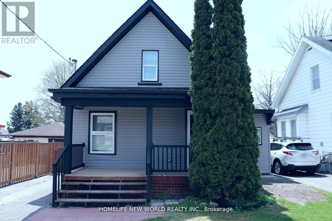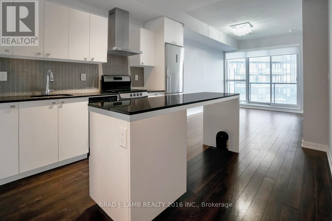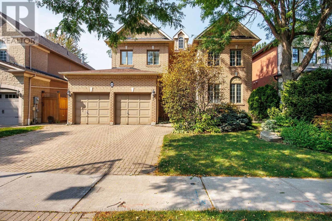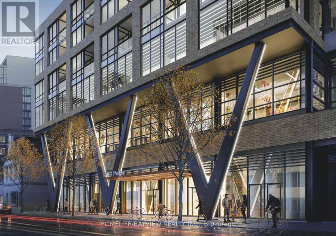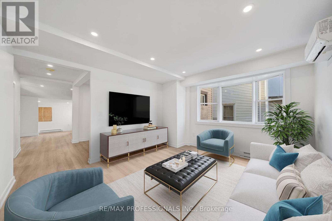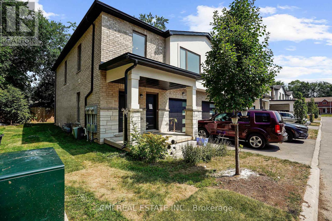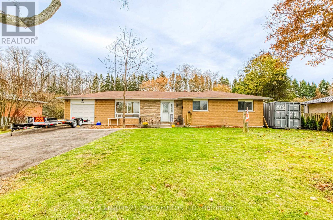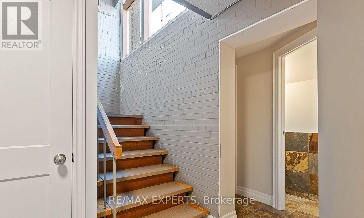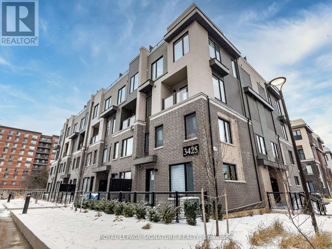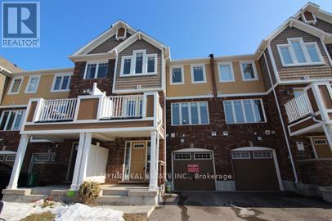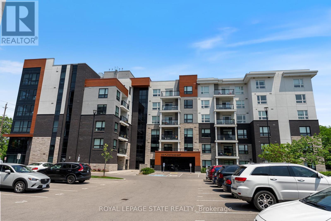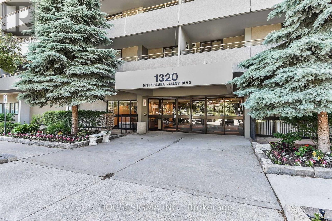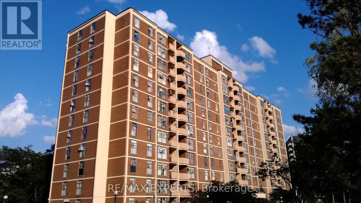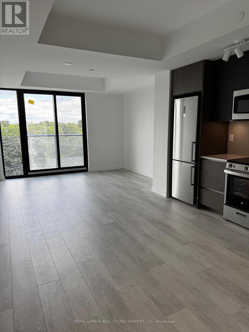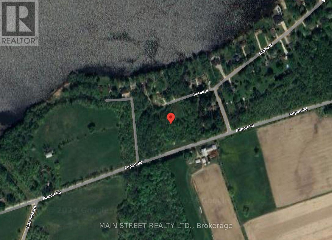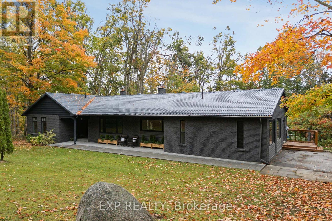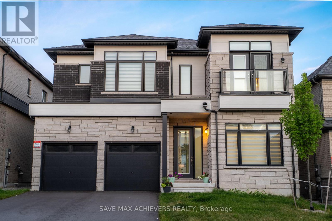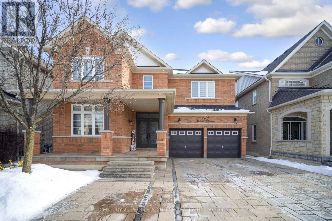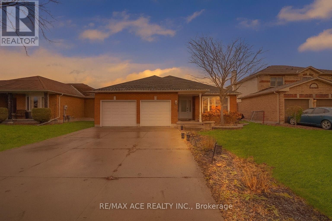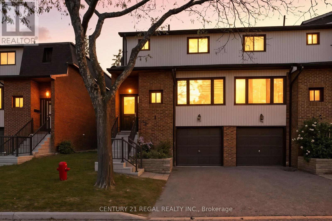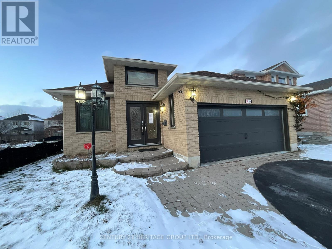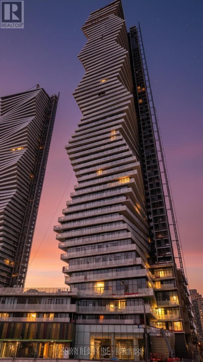612 - 150 Alton Towers Circle
Toronto, Ontario
A Well Maintained Condo With High Class Recreation Facilities In Demand Location. Rarely Found Bright And Spacious 1 Bedroom W/Ensuit Bathroom Steps To Ttc, Plaza, Restaurants, Supermarket, Medical Centre, Milliken Park, Library And School, Close To Steeles, Pacific Mall, Go Train, Markville Mall, STC, Hwy 404/401/407, 24 Hrs Concierge, Indoor Swimming Pool, And Visitor Parking. Pets Allowed with Restrictions (id:61852)
Homelife/future Realty Inc.
2 - 290 Elmgrove Avenue
Oshawa, Ontario
This beautifully designed second-floor unit in a legal triplex offers 1,176 sq. ft. of bright and spacious living space in an unbeatable location, perfect for those needing quick access to highways, shopping, and public transportation. The unit benefits from both front and rear access staircases, providing convenience and easy flow. Inside, you'll find a well-thought-out layout, maximizing storage and comfort. The large, south-facing balcony with a glass balustrade offers a lovely space for relaxing or enjoying the view. Each unit in the triplex is equipped with a private shed for additional storage. With durable, high-quality flooring throughout and elegant wood and wrought iron staircase spindles, the home offers both style and practicality. Ideal for renters seeking space, comfort, and easy access to urbanamenities! (id:61852)
The Agency
912 - 99 Broadway Avenue
Toronto, Ontario
Spacious One Bedroom (Approx 495 Sf) With Locker. Walking Distance To Ttc & Subway. Steps To All Amenities, Parks, Restaurants, Shops, Community Centres & Schools. Single Family Residence. Pictures Taken Prior To Tenant Move in. (id:61852)
Express Realty Inc.
425 - 35 Parliament Street
Toronto, Ontario
Be the very first to live in this brand new 2 Bedroom + Den suite at The Goode Condos in Toronto's vibrant Distillery District. Parking and Locker included. This thoughtfully designed home features a modern open-concept kitchen with integrated appliances, a spacious living/dining area, a primary bedroom with ensuite, a second bedroom, and a versatile den ideal for a home office. Enjoy in-suite laundry, sleek finishes, and a private balcony with urban views. The building provides exceptional amenities including a fitness centre, rooftop terrace, party room, and 24/7 concierge, all just steps from TTC, shops, restaurants, and the cultural charm of the Distillery District. (id:61852)
Royal LePage Premium One Realty
1610 - 3 Concord Cityplace Way
Toronto, Ontario
Welcome to Concord Canada House - Premium Urban Living in Toronto's Waterfront Community. Bright and modern 1 bedroom Unit close to 500sf with spacious balcony. 9 feet Ceiling with Functional Layout. Features built-in Miele appliances, large balcony with heater& lighting, and nice city views. Excellent amenties: keyless entry, workspaces, parcel storage. Steps to Rogers Centre, CN Tower, Scotiabank Arena, Union Station, lake front, dining & shopping. (id:61852)
Bay Street Group Inc.
215 - 801 Sheppard Avenue W
Toronto, Ontario
Bright and spacious one-bedroom + den suite (697 sq ft) with a highly functional layout in the prestigious Acclaim building. Upgraded with brand new flooring and fresh painting (2025). Features a modern open-concept living area with a walk-out to the balcony, large dining space, and a beautifully updated kitchen with stainless steel appliances and granite countertops. Ensuite laundry, neutral décor, and an abundance of natural light throughout. Incredible location-steps to Downsview Subway, TTC at your doorstep, and minutes to Yorkdale Mall, Hwy 401, and Allen Rd. Includes one underground parking space. Shows to perfection! (id:61852)
Century 21 Leading Edge Realty Inc.
Ph10 - 3605 Kariya Drive
Mississauga, Ontario
Largest corner suite on penthouse level in a top notch classic building. Welcome to the Towne Condos. Magnificent unobstructed southwest exposure with breathtaking views to Lake Ontario. Spacious and sunfilled suite with split bedroom layout, plus separate den with french doors can be used as a third bedroom. Amazing rec facilities include 24 gate house security, gym, pool, hot tub, saunas, theatre room party room, guest suite, tennis court, squash court, billiard room and more. Plus, enjoy the tranquil surrounding park setting. Non smoking building. Maintenance fee includes: basic cable, internet and utilities. Super convenient location; a short walk to shopping, entertainment and eateries including Square One, Celebration Square and Sheridan College. Plus easy access to public transportation and major highways. Note: Vacant photos taken prior to current tenant occupancy. (id:61852)
Royal LePage Terrequity Realty
2304 - 3883 Quartz Road
Mississauga, Ontario
Welcome to M City2, an architectural icon and proud winner of the 2024 CTBUH Award of Excellence Best Tall Building. This stunning 2-bedroom + den corner suite offers one of the most sought-after floor plans in the building, with a 290+ sq. ft. wrap-around balcony showcasing breathtaking 270 panoramic views of Mississauga City Centre, the Toronto skyline, and Lake Ontario. The den is enclosed with a sliding door and window, making it a perfect private office or flexible third room. Builder upgrades include 4 ceiling outlets for added lighting design options and premium upgraded tiles in both bathrooms for a sleek, modern finish. The open-concept kitchen, dining, and living areas create an elegant flow ideal for both everyday living and entertaining. Residents of M City2 enjoy a wealth of 5-star amenities, including rooftop terrace, outdoor swimming pool, basketball court, hotel-style concierge, children's playroom, meeting rooms, fitness facilities, and more. Located in the heart of Mississauga, this residence puts you steps from Square One Mall, Celebration Square, Sheridan College, Living Arts Centre, YMCA, library, T&T, restaurants, parks, schools, movie theatre, future LRT, and the GO Transit Terminal. This is your chance to embrace luxury, convenience, and urban living at its finest in an award-winning community. Don't miss out on this extraordinary condo at M City2! (id:61852)
Homelife Landmark Realty Inc.
Basement Unit - 63 Burrows Avenue
Toronto, Ontario
Bright and spacious two bedroom basement available for rent in one of the best communities in Toronto This unit is accessible with a separate entrance , separate laundry room , high ceiling and massive kitchen with gas stove, oversized windows with lots of natural light and so much more. Great schools around , SOME Furniture can be provided, tenant to pay a percentage of utilities. (id:61852)
Regal Realty Point
421 - 220 Missinnihe Way
Mississauga, Ontario
Experience The Best Of Waterfront Living In Port Credits Newest Community. Bright And Beautiful 2 Bedroom, 2 Bathroom Unit In Luxurious Brightwater II With Storage Locker. Overlooking South West Views Of Lake Ontario. Steps To Port Credit GO Train Station, First Farmboy In Mississauga, Loblaws, Parks, Waterfront. Great Amenities Including Fitness Facility, Yoga Studio, Co-Working Lounge, Party Lounge, Pet Spa, 24/7 Concierge. (id:61852)
Homelife/realty One Ltd.
201 - 222 Dixon Road
Toronto, Ontario
1200 sq. ft. Professional Office Space for Lease - Unit 201, 222 Dixon Rd, Toronto. Bright and functional professional office space located in a well-established medical and commercial building in Central Etobicoke. Unit 201 offers 1200 sq. ft. and is ideal for medical, healthcare, legal, accounting, or other professional office users. The building features a mix of medical and professional tenants, including a dental office, pediatric clinic, and tax office. Directly across from a busy No Frills - anchored plaza and surrounded by dense residential communities. Strong visibility, easy access, and ample on-site parking. Immediate possession and flexible lease terms available. (id:61852)
RE/MAX Premier Inc.
1135 Greenoaks Drive
Mississauga, Ontario
Welcome to one of Lorne Parks most exclusive enclaves, Whiteoaks of Jalna quiet pocket of luxury homes surrounded by mature trees and nature. This updated 3-bedroom, 3.5-bath back split combines modern style with ultimate privacy on an 80 x 211 ft forested lot backing onto a ravine. Inside, you will find a fully remodeled kitchen with quartz countertops and new appliances, beautifully refreshed bathrooms, and the convenience of upstairs laundry. The open-concept main floor flows seamlessly to a double-tier cedar deck with glass railings, ideal for entertaining or enjoying peaceful mornings with breathtaking views. What makes this home truly unique is the feeling it creates: a rare sanctuary where you don't need curtain's nature embraces you on every side. Here, you will feel like you are miles away at a serene retreat, yet you're only minutes from the waterfront, scenic trails, local shops, and restaurants. Families will appreciate the welcoming street, top-rated public and private schools, and strong sense of community. With smart home features, a 240V EV charger, and thoughtful updates throughout, this move-in-ready property is more than a home its a peaceful, restorative place to put down roots in one of Mississauga's most desirable neighborhoods. (id:61852)
RE/MAX Experts
601 - 1280 Finch Avenue W
Toronto, Ontario
Bright Corner Unit In Prime Location* Clean Mid Rise Professional Office Building w/ a lot of Neutral Light* Located At The Nw Corner Of Keele & Finch* Sitting Directly Across From The Finch West Subway Station* Tim Horton On Main Flr* Close To York University * Updated Lobby & Elevators* Includes 1 Dedicated Underground Parking** Executive Office Designed W/ Flare Marble Flooring & Custom Silk Rug Inlay * Solid Cherry Doors * Trim & Crown Mouldings * Glass Brick Walls * Bar Sink & 2pc Marble Washroom In The Unit **EXTRAS** Can Be Used For Medical Clinic Or Others Services. (id:61852)
Real One Realty Inc.
707 - 58 Marine Parade Drive
Toronto, Ontario
Experience elevated waterfront living in this sun-drenched one-bedroom, one-bathroom corner residence, where thoughtful design, privacy, and lifestyle come together seamlessly. Bathed in natural light from morning through golden hour, this condo features two private balconies with three separate walkouts from the kitchen, living room, and primary bedroom-creating a rare indoor-outdoor flow and offering multiple spaces to relax, entertain, or unwind while enjoying tranquil lake, courtyard, and fountain views. The layout is both functional and sophisticated, enhanced by high ceilings and a clear separation between all rooms. The spacious kitchen opens effortlessly to one of the balconies, while the oversized bathroom offers a spa-like retreat rarely found in one-bedroom suites. As a quiet corner unit with its own private section of the floor, this home provides exceptional peace and privacy with minimal neighbouring noise. Residents enjoy premium building amenities including 24-hour concierge, 2 Spacious Guest Suites, a large visitor parking lot, indoor pool & hot tub, saunas, gym, library, party room, business centre, movie theatre, sports lounge, and a car wash bay. . Whether you're a first-time buyer seeking a turnkey home, a downsizer looking for comfort without compromise, or an investor searching for a highly desirable, rentable location-this suite delivers on every level. Perfectly positioned across from Lake Ontario and the Martin Goodman Trail, the lifestyle offering is unmatched. Step outside to miles of waterfront paths, lush green spaces ideal for summer picnics, and an energetic neighbourhood filled with ground-level cafés, patios, and dining-many just steps from your door. Enjoy local favourites such as Blondies Pizza, Oakberry, Café Boho, Eden Trattoria, and La Vecchia. With two grocery stores within a 10-minute walk, effortless transit options to downtown, and quick access to the Gardiner, this is lakeside living with urban convenience at its finest. (id:61852)
RE/MAX Escarpment Realty Inc.
117 - 2985 Drew Road
Mississauga, Ontario
3 Professional Offices. Attention All Professionals Looking To Start Your Own Business, Your Search Ends Here. Rare opportunity to lease a GROUND FLOOR commercial unit in a prime location FACING AIRPORT ROAD. This unit features high ceilings with a welcoming Shared reception & waiting area, Shared washroom, a Shared kitchenette, excellent exposure, and easy access for customers and deliveries. Centrally located steps to public transit, just minutes to Toronto Pearson Airport and major highways like 407, 401, 427 & 409. Current zoning permits a wide range of uses making this a fantastic opportunity with endless possibilities. Extremely Clean & Well Kept. Great opportunity in a high-demand commercial corridor. Must See... Plenty of parking. (id:61852)
RE/MAX Realty Services Inc.
3701 - 33 Shore Breeze Drive
Toronto, Ontario
Luxury Lower Penthouse W/ 10Ft Ceilings & Panoramic South West Facing Views Of Lake Ontario. Est. Total Living Sqf 1,280! Waterfront Views From Every Room, Floor To Ceiling Windows, Spacious Balcony That Extends The Entire Unit, Large & Bright Den Can Be Used As Extra Room, Office, Etc.! Laundry Room W/ Sink, Oversized 2 Car Tandem Parking Spaces, Resort Style Amenities, Steps To Bike Path, Marina, Min. To Qew Hwy & Downtown Toronto! **EXTRAS** S/S Fridge, B/I S/S Smooth Cooktop Stove W/ Oven, S/S Microwave W/Rangehood, S/S Dishwasher, Lg Front Load Washer & Dryer, Smart Light Dimmers, All Existing Modern Light Fixtures & Window Coverings. Includes Tandem Parking Spaces & 1 Locker. (id:61852)
RE/MAX Hallmark Realty Ltd.
9 - 70 Laguna Parkway
Ramara, Ontario
Welcome to Pine Tree Villas in The Wonderful Waterfront Community of Lagoon City! This Waterfront End Unit Bungalow Condo Has An Outstanding Canal & Sunset View and a Large Common Area Greenspace. Featuring Direct Access To Lake Simcoe & Trent Severn Waterways System. Private Boat Mooring On The Common Elements Shorewall. This 2 Bed & 2 Full Bathroom Condo Is Perfect For Four Season Living Or A Weekend Cottage Getaway. It Features A Patio Walkout To Large Private Sun Deck. The Oversized Kitchen Features Stackable Laundry Machines. A Large Walk In Storage Locker With Shelving Is Located On The Porch (Ensuite & Exclusive). Mature Trees & Landscaping. Lagoon City Features 2 Private Resident Beaches, Marina, Restaurants, Community Centre, Yacht Club, Racquet Club (Tennis & Pickleball) & Trails. Municipal Services & High Speed Internet. Start 2026 In Beautiful Lagoon City! Local Area Include Groceries, Gas, Restaurants, LCBO/Beer, Post Office, Dog Park, Walk In Clinic, Library & Places of Worship etc. The GTA Is Only 1.5 Hours. Casino Rama offers world class entertainment and fine dining - only 20 minute drive. The Estate Trustee Is Selling in AS - IS Condition. (id:61852)
Forest Hill Real Estate Inc.
810 - 4800 Highway 7
Vaughan, Ontario
Welcome to this beautifully maintained, chic boutique condo!This stylish Unit offers 2 bedrooms, 2 bathrooms, 1 parking space, and 1 locker. Designed with a modern open-concept layout, it features a spacious living and dining area filled with natural light from floor-to-ceiling windows.Step onto the large balcony (appr. 120 Sqft) and enjoy unobstructed city views - the perfect place to relax or entertain.Ideally located just steps from transit, shopping, and top-rated restaurants, with easy access to all major highways, this home offers both convenience and sophistication.Residents enjoy full access to luxury amenities, including:A state-of-the-art fitness center Elegant party and meeting rooms, A rooftop pool and patio with panoramic views. and peace of.Experience urban living at its finest in this elegant boutique condominium (id:61852)
Right At Home Realty
Building 1 - 10 & 14 Wellington Street E
New Tecumseth, Ontario
Rare opportunity to lease a 16,510 sq ft freestanding office building in downtown Alliston. Situated in a highly-visible location, this property offers ample on-site-parking and benefits from Downtown Commercial Core zoning, which permits a wide range of uses. The space is well-suited for a professional office and is just a short walk to local amenities, restaurants, and services in the downtown core, making it a convenient and desirable place to work. A great space for a business looking to expand or to relocate. (id:61852)
Coldwell Banker Ronan Realty
Building 1 - 10 & 14 Wellington Street E
New Tecumseth, Ontario
Rare opportunity to lease a 16,510 sq ft freestanding office building in downtown Alliston. Situated in a highly-visible location, this property offers ample on-site-parking and benefits from Downtown Commercial Core zoning, which permits a wide range of uses. The space is well-suited for a professional office and is just a short walk to local amenities, restaurants, and services in the downtown core, making it a convenient and desirable place to work. A great space for a business looking to expand or to relocate. (id:61852)
Coldwell Banker Ronan Realty
Building #2 - 10 & 14 Wellington Street E
New Tecumseth, Ontario
Excellent opportunity to lease freestanding office space in downtown Alliston. Situated in a highly visible location, this property offers ample on-site parking and benefits from Downtown Commercial Core zoning, which permits a wide range of uses. The space is well-suited for a professional office and is just a short walk to local amenities, restaurants, and services in the downtown core, making it a convenient and desirable place to work. (id:61852)
Coldwell Banker Ronan Realty
Building 1 - 10 & 14 Wellington Street E
New Tecumseth, Ontario
Rare opportunity to lease a 16,510 sq ft freestanding office building in downtown Alliston. Situated in a highly-visible location, this property offers ample on-site-parking and benefits from Downtown Commercial Core zoning, which permits a wide range of uses. The space is well-suited for a professional office and is just a short walk to local amenities, restaurants, and services in the downtown core, making it a convenient and desirable place to work. A great space for a business looking to expand or to relocate. (id:61852)
Coldwell Banker Ronan Realty
3 - 991 Queen Street E
Toronto, Ontario
Experience the best of Queen East in this professionally renovated 1-bedroom suite at Queen and Pape. Located in a quaint, character-filled walk-up, this home offers a spacious layout and a chef-inspired kitchen designed with the cook in mind.This suite offers modern comforts including ensuite laundry and the location is sublime. The convenient location features all the pleasures of city living. You are only steps away from charming streets, tree lined parks, and local shops, bars, restaurant, coffee shop and the Queen Street car. Parking is also available if needed for an extra $150/month, All Utilities Are Extra. It's Time To Live your best Leslieville life! (id:61852)
Royal LePage Urban Realty
Unit 1 - 291 Eulalie Avenue
Oshawa, Ontario
Discover this well-kept detached duplex in a prime Oshawa location, offering a great mix of comfort, practicality, and value. Ideal for working professionals or students, this property features a thoughtful layout with an emphasis on space and location. Each unit comes with its own private entrance, bright and airy living spaces, and large bedrooms filled with natural light. Both units have been fully updated, showcasing modern kitchens equipped with contemporary appliances and refreshed bathrooms with sleek, clean finishes. The upper unit includes access to a cozy front porch, while the rear unit enjoys use of a private backyard perfect for outdoor relaxation. Situated within walking distance to local shops, schools, parks, and daily conveniences. Public transit is just steps away, making it a great choice for commuters and students. Quick and easy access to Highway 401 provides a direct route to Toronto and the wider Durham Region. Nearby institutions include Durham College, Ontario Tech University, and GM Headquarters. This property is ready for you to move in and enjoy. (id:61852)
Homelife New World Realty Inc.
605 - 50 Town Centre Court
Toronto, Ontario
Own for close to the same price as renting Or invest in a practical location that continues to perform. Offering a highly functional open-concept design that maximizes space and flow. The layout easily accommodates distinct living, sleeping, dining, and work from home zones, making it far more practical than a typical studio. The unit features a full kitchen with ample cabinetry and counter space, laminate flooring throughout, and a bright living area with large windows. Very low maintenance fees ideal for a first-time buyer, investor, or professional seeking a low maintenance urban home. Located steps from Scarborough Town Centre, TTC, GO Transit, groceries, dining, and everyday essentials. Quick access to Highway 401 makes commuting simple, while nearby parks, YMCA, and community amenities add convenience and lifestyle value. Strong entry level investment with stable rental fundamentals in a a proven, high demand rental node that continues to see long-term population and infrastructure growth. (id:61852)
Property.ca Inc.
2211 - 51 East Liberty Street
Toronto, Ontario
Welcome to your new home in the heart of vibrant Liberty Village! This stunning 1-bedroom plus den, 2-bathroom condo offers 700 sq ft of thoughtfully designed living space, perfect for professionals, couples, or anyone seeking modern city living. Large balcony facing the lake. Situated on the 22nd floor, you'll enjoy breathtaking, unobstructed views of the city skyline and Lake Ontario through expansive floor-to-ceiling windows that flood the unit with natural light. The open-concept layout features a sleek kitchen with stainless steel appliances, stone countertops, and ample cabinetry - ideal for cooking and entertaining. The spacious primary bedroom includes a large closet and a private 4-piece ensuite, while the versatile den can be used as a home office, guest room, or workout area. A second full bathroom offers convenience for guests. Live steps from everything - public transit, parks, Metro, the waterfront, Exhibition Place, trendy shops, cafes, pubs, BMO Field and downtown Toronto. This is more than a condo; it's a lifestyle. Don't miss your chance to own in one of Toronto's most dynamic and connected neighbourhoods! Brand new paint throughout! And brand new custom roller blinds! (id:61852)
Brad J. Lamb Realty 2016 Inc.
10 Tillingham Keep
Toronto, Ontario
Situated in the prestigious Balmoral area of Clanton Park, this beautiful home sits on a 52 x 112 ft lot and offers over 3,500 sq. ft. of above-ground living space. The main floor features a bright combined living and dining room, private home office, powder room, and a spacious open-concept kitchen with stainless steel appliances, Bosch dishwasher, ample cabinetry, and a breakfast area. The kitchen flows seamlessly into thefamily room and walks out to the backyard, perfect for BBQs, entertaining, and childrens play. Upstairs are 5 spacious bedrooms, including aprimary bedroom with his-and-hers walk-in closets and a large ensuite. Two bedrooms share a convenient Jack & Jill bathroom, making theupper level practical and family-friendly. The fully finished basement adds incredible versatility with a large recreation room, guest bedroom, andfull second kitchen ideal as a Passover Kitchen or for extended family. A truly great family home in one of Clanton Parks most sought afterareas. All just steps to parks, places of worship, grocery stores, Allen Rd & Hwy 401, and public transit. (id:61852)
RE/MAX Realtron David Soberano Group
1125 - 108 Peter Street
Toronto, Ontario
Discover This Beautiful Luxurious 2-Bedroom Plus Den Suite At Peter & Adelaide, Offering Breathtaking City Views And Urban Living Experience. Gourmet Kitchen With Built-In Appliances, Quartz Countertop. Den Provides An Ideal Space For Home Office Or Bedroom. Exceptional Amenities Including Rooftop Pool With BBQs, High-Tech Business Centre, State-Of-The-Art Fitness Centre, Yoga Studio, Plus A Cute Dog Spa. Prime Location Boasts A Perfect 100 Walk Score, Placing You Steps Away From The Entertainment And Financial Districts, CN Tower, Rogers Centre, Top-Tier Restaurants, TTC And Grocery Stores. Don't Miss The Opportunity To Own A Spectacular Suite In The City's Core! (id:61852)
Homelife/bayview Realty Inc.
27 Oakdale Avenue
St. Catharines, Ontario
Fully renovated legal duplex rebuilt from the studs up by Caramel Homes with modern finishes throughout. Features two bright 2-bed, 1-bath units (main & upper + main & lower), ideal for house hackers, investors, or multi-generational living. Situated on a oversized 39x132 ft lot, the zoning allows for future expansion including the potential for a garden suite or garage-top apartment, unlocking exceptional long-term value. Located in the revitalizing Oakdale community steps to transit, major plazas, schools, downtown St. Catharines, Brock University, and with quick access to the QEW & Hwy 406. A rare turnkey opportunity offering immediate income with multiple paths for future growth. (id:61852)
RE/MAX Professionals Inc.
32 Alayche Trail
Welland, Ontario
Discover luxurious living in this stunning townhouse located in a highly desirable Welland neighborhood. Enjoy almost 2,000 sq. ft. of elegant space, starting with a bright, open-concept main floor that blends the kitchen, living, and dining area perfect for gatherings. High-end finishes and natural light elevate the aesthetic. A separate formal dining room and a 2-piece powder room complete the main level. The second floor features a bonus family room, plus three large bedrooms including a beautiful primary suite with a walk-in closet and 4-piece ensuite. Second-floor laundry adds incredible convenience. Quick access to the 406/QEW, schools, shops, and amenities, this location is superb. This home truly has it all! (id:61852)
Cmi Real Estate Inc.
3075 Zion Road
Port Hope, Ontario
Discover peaceful country living in this all-brick bungalow, set on a quiet half-acre lot surrounded by open farmland. This spacious three-bedroom home features a bright living room with a large picture window, an eat-in kitchen with stainless steel appliances and a walk-out to the backyard, and a combined living and dining area with direct access to the garage. The main floor offers three comfortable bedrooms and a full bathroom. The lower level includes a large workshop that can easily be converted back into a family room. A steel barn in the backyard provides parking for three to four cars. Just minutes from Hwy 401, this property offers the perfect blend of space, privacy, and convenience. (id:61852)
Century 21 Percy Fulton Ltd.
54 Sylvan Drive
North Dumfries, Ontario
Welcome to 54 Sylvan Drive in Beautiful Shep's Subdivision. Hard to believe you are just minutes away from all amenities in Cambridge as you drive through this lovely, tranquil neighbourhood. With the Towering Trees and Large Lots you will find tons of privacy to enjoy the peace and quiet this property offers. There is great potential here to make this brick bungalow something special. Renovate to your liking or add on and update, the possibilities are endless. Feel like you are living in Cottage Country every day! This bungalow has a welcoming front porch, good floor plan, basement walk-out, attached single car garage and potential for a fabulous deck across the back of the house to enjoy the natural surroundings. Don't Miss This Opportunity. (id:61852)
Accsell Realty Inc.
100 - 20 Stavebank Road
Mississauga, Ontario
Bright and spacious lower-level professional office for lease in Port Credit, backing onto Port Credit Memorial Park. Conveniently located just steps from Lakeshore Road, the Port Credit GO Station, public transit, and popular local shops. Extras: Parking available on a first-come, first-served basis. Estimate of 1300 square feet of space, Tenant responsible for own measuring. (id:61852)
RE/MAX Experts
10 - 3425 Ridgeway Drive W
Mississauga, Ontario
Condo Townhouse in the heart of Mississauga's sought- after Erin Mills neighborhood! This bright and airy home features extra windows that flood the space with natural light and a modern open-concept design perfect for today's lifestyle. Key features you'll love: 400 sq.ft. terrace for entertaining, relaxing, or stargazing. Gourmet kitchen with a deep pantry cabinet, Spacious layout with 2 bedrooms, 3 bathrooms. Quartz countertops and upgraded wide-plank laminate floors throughout the main level. 9-ft smooth ceilings on the main floor, adding to the modern, spacious feel. Prime Location: This home is located in a family-friendly community, close to everything you need: Highways 403 and 407 for easy commuting. Erindale GO Station and public transit. Parks, top-rated schools, University of Toronto Mississauga, Erin Mills Town Centre, Credit Valley Hospital, Costco, restaurants, and a community center. (id:61852)
Royal LePage Signature Realty
603 Attenborough Trail
Milton, Ontario
Located in a highly desirable Milton neighbourhood, this well-appointed townhome offers exceptional convenience with easy access to schools, shopping, parks, and everyday amenities. The home features a thoughtful multi-level layout with a bright, open-concept kitchen, living, and dining area filled with natural light, along with a balcony off the dining space that extends the living area outdoors.A spacious front entry provides ample storage and direct access to the single-car garage, making day-to-day living practical and organized. The upper level includes two generously sized bedrooms, with the primary bedroom offering direct ensuite access to the main bathroom. With 1.5 bathrooms overall, functional living spaces, and a prime location close to everything Milton has to offer, this townhome is well-suited for those seeking comfort, convenience, and a modern layout. (id:61852)
Flynn Real Estate Inc.
202 - 340 Plains Road E
Burlington, Ontario
Located in the heart of Central Aldershot, this stylish condominium offers the perfect blend of comfort and convenience. Situated in a new, well-maintained building, residents enjoy top-notch amenities including an exercise room, business center, party room, rooftop patio/garden, and ample visitor parking. The unit features an open-concept layout with tons of natural light, a modern kitchen complete with stainless steel appliances, generous storage, -ideal for everyday living and entertaining. The den is perfect for a home office, and the private balcony offers a great spot to unwind. Includes an owned underground parking space and owned storage locker. Just minutes to the Aldershot GO Station, major highways, RBG, downtown Burlington, shops, restaurants, parks, trails, and the lake. Also close to both Burlington and Hamilton hospitals, and McMaster University. In-suite laundry. (id:61852)
Royal LePage State Realty
101 - 1320 Mississauga Valley Boulevard
Mississauga, Ontario
Welcome to this stunning, fully upgraded ground-floor corner unit condo located in the heart of Mississauga at 1320 Mississauga Valley Blvd. Originally a 2-bedroom plus den, this thoughtfully redesigned home now offers 3 full bedrooms, with the large den converted into a third bedroom, ideal for families, guests, or a home office. This bright and spacious unit features a functional open-concept layout with a seamless flow between the living, dining, and kitchen areas. The living room opens directly onto a spacious private patio, perfect for summer lounging, outdoor dining, or enjoying your morning coffee. Overlooking the beautifully maintained common garden and greenery, the setting is peaceful, private, and incredibly soothing, bringing a rare indoor-outdoor living experience. The condo has been upgraded from top to bottom by the current owner, showcasing quality finishes throughout. The modern kitchen is well-appointed, and all appliances are in excellent condition. The generously sized bedrooms offer comfort and versatility, while the corner-unit design allows for abundant natural light and added privacy. Situated in a quiet, mature building just minutes from Square One Shopping Centre, major highways, public transit, schools, parks, and recreational facilities, this location offers exceptional convenience. Residents enjoy a wide range of amenities, including a sauna, party/games room, hobby room, tennis court, and evening security. The property is located directly opposite the Mississauga Valley Community Centre. Just across the street is Central Parkway Mall, offering cinemas, grocery stores, fast-food options, and other everyday conveniences. Maintenance fees include all utilities, heat, hydro, water, A/C, as well as Cable TV and 1.5 Gbps Rogers high-speed Internet, plus one parking space and a locker. A rare opportunity to own a beautifully renovated corner unit with a walk-out patio in one of Mississauga's most desirable communities, don't miss it! (id:61852)
Housesigma Inc.
608 - 335 Driftwood Avenue
Toronto, Ontario
Spacious and Bright Apartment! This well-kept apartment offers a large open-concept layout filled with natural light. Includes a full-size laundry room that can also serve as a den or storage area. Conveniently located steps from the bus stop and York University, and close to all amenities -library, shopping plaza, mall, and Highways 400 & 404.Move-in ready and ideal for first-time buyers or investors. Low maintenance fees make it an excellent and affordable opportunity to own rather than rent. (id:61852)
RE/MAX Experts
608 - 801 The Queensway
Toronto, Ontario
Welcome to Curio Condos on The Queensway! Be the first to live in this brand-new, never-occupied bachelor suite featuring a bright, open-concept layout, spacious living space, premium finishes, modern kitchen with built-in appliances, and a sleek 4-piece bath. Perfectly situated steps from Costco, Sherway Gardens, restaurants, coffee shops, and more, with easy access to the Gardiner Expressway, Hwy 427, Mimico GO, and the TTC. Enjoy luxury living with premium amenities including 24-hour concierge, fully-equipped fitness centre, rooftop terrace with BBQs, party room, pet-wash station, and more! A perfect choice for professionals or couples seeking modern comfort and unbeatable convenience! (id:61852)
Royal LePage Real Estate Services Ltd.
6087 Sheba Drive
Ramara, Ontario
Welcome To 6087 Sheba Dr, This Gorgeous Piece Of Land Is Ready for you. This 101.61 Ft. X 300 Ft. 30,000 Sq. Ft. Lot Is Minutes To Lake St John, Airport, Rama, And The Beautiful Town Of Orillia. Original Owner Since 1991. We Have Plans And Drawings For A Home, And An Application Form And A Certificate Of Approval To Install A Class 2-6 Sewage System (From 1991) (id:61852)
Main Street Realty Ltd.
1083 Line 15 N
Oro-Medonte, Ontario
NEW PRICE | RARE MULTI-GEN OPPORTUNITY. Set on a private, tree-lined country lot in Oro-Medonte, this newly renovated 4+1 bed, 4 bath home offers exceptional flexibility with a self-contained main-floor in-law suite with separate entrance. The bright open-concept main level features large windows with peaceful forest views, a spacious kitchen with island seating, modern appliances, and a walk-through pantry. Living and dining areas flow seamlessly, with walk-out access to the rear deck and pool. The primary suite includes a walk-in closet and ensuite, while additional bedrooms are generously sized. The main-floor in-law suite offers a second kitchen, bedroom, full bath, and living area-ideal for multi-generational living, extended family, or potential rental income. The finished lower level adds an additional bedroom, bathroom, family room, and ample storage. Private, year-round access with space to relax, entertain, or expand, all within easy reach of commuter routes and local amenities. A rare opportunity at a compelling new price. (id:61852)
Exp Realty
47 Daffodil Road
Springwater, Ontario
Welcome to this year and half old Detached Home 47 Daffodil Rd , modern elevation with Brick/Stone boasting over 3700 sqft. In the highly sought after community of the Midhurst Valley. Right time to get into the highly future development area. Few mins drive to Golf Club , forest trail and Georgian mall. 10 min drive to most desired year around activity Resort Snow valley. Easy access to Hwy 400 and Barrie Go station.Most desired Floor Plan for family needs. New community park with soccer filed ,tennis , kids play ground , etc. Ground floor offers High Ceilings On the entry foyer and living room. Immance Family room with open concept generous sized kitchen/Centre Island/Granite Counter Tops. Separate office for WFH. Decent Dining room. Direct access from Garage to Mud room W/Bench for extra storage/Pantry. Large Powder room. His/Her closet for Outwear storage. Stained Oak Piano Staircase, Pickets & Handrailing. *Upgraded Light fixtures and kitchen. Decorative main entrance and dining wall. Second floor offers; Upgraded Huge MEDIA ROOM, Four full size Bedrooms , A Tray Ceilings In The Master Bedroom with walking closet and 5 Piece immense Bathroom W/Upgraded Tiles and separate washroom. All Four Bedrooms with Ensuite Full Bathrooms. High ceiling in Two of the Bedroom, offers Balcony for fresh air. Walk-In Laundry with Laundry Tub. This house is steps away from the community parks and school bus route. Unfinished basement with roughin for washroom. HVAC system , water softener , 200 AMP electric panel , Sump pump.A perfect blend of Suburb and City (id:61852)
Save Max Achievers Realty
263 Vellore Avenue
Vaughan, Ontario
Welcome to a beautiful detached home in the heart of the vibrant, family-friendly Vellore Village/Woodbridge Community. This well-maintained, very clean 5-bedroom, 5-washroom home sits on a 45 X 79.5 rectangular lot offering ~4100 sq.ft. of total living space. Main Floor Showcases 9Ft Ceilings, Hardwood Floors, Pot Lights, An Oversized Combined Living And Dining Area, a bright Eat-In Kitchen overlooking The Large Family Room With Gas Fireplace, Laundry, Walk Out From The Kitchen to your Private Backyard - Professionally landscaped and interlocked with plenty of green space and a gazebo for outdoor activities or relaxing evenings. Upstairs, you'll find 4+1 Generous Bedrooms and 3 washrooms, including a Large Primary Retreat with two Walk-In Closets and a 6-Piece ensuite, meditation room, Computer loft overlooking the front. The fully finished one-bedroom basement is ideal for an in-law suite, guest accommodation, or recreational space, with a washroom, pot lights, bar, entertainment room, fireplace with engineered hardwood floor, and open concept. This home is steps away from everything you need: Top-rated schools, library, and community Centre, parks, fitness clubs, Vaughan Mills for shopping, Canada's Wonderland, and public transit, access to Hwy 400, Vaughan Metropolitan Centre Subway Station, and proximity to a Cortellucci Vaughan Hospital for peace of mind, And So Much More! Key Features: Recently painted in neutral tones, this carpet-free home boasts hardwood flooring, outside and inside pot lights, Zebra roller blinds(2025), new roof(2022), and two garage door openers for modern convenience. Stainless steel fridge, gas stove, range, dishwasher, washer, and dryer (id:61852)
Century 21 People's Choice Realty Inc.
52 Foster Creek Drive
Clarington, Ontario
Fabulous 4-level backsplit home at 52 Foster Creek Drive, perfectly positioned backing onto peaceful parkland an ideal blend of space, comfort, and natural beauty. Step inside to discover a bright and inviting eat-in kitchen featuring abundant cabinetry, a built-in pantry, and a walk-out to a multi-tiered deck - a wonderful setting for morning coffee and outdoor dining overlooking serene greenery. The upper level boasts three generously sized bedrooms with classic hardwood flooring, providing comfortable private spaces for family or guests. The thoughtfully finished lower level expands your living space with a fourth bedroom, a full 3-piece bathroom, and a large family room. Additional highlights include a heated, insulated garage and a spacious 58' x 110' lot offering plenty of outdoor room for play, gardening, or future enhancements. The unfinished basement area presents excellent potential to create a custom playroom, media space, or additional storage - the possibilities are endless. Located in a highly desirable Clarington neighbourhood, this home is within walking distance to schools, parks, shops and leisure amenities, making daily life easy and convenient. Enjoy access to dozens of community parks and trails, recreation programs for all ages, and nearby conservation areas for hiking and weekend adventures. Clarington's vibrant community offers a variety of dining, shopping, and outdoor activities, plus quick access to major thoroughfares for commuting or weekend getaways. (id:61852)
RE/MAX Ace Realty Inc.
7 - 765 Oklahoma Drive
Pickering, Ontario
Welcome to this beautifully maintained townhouse located in one of Pickering's most convenient neighbourhoods. This bright and spacious unit offers generous bedroom sizes, and a finished lower level perfect for a home office or family room. The central air/gas burner and equipment were installed in 2024. Newer stove (2024), dishwasher (2024), washer(2024) , dryer (2024) and Newer Roof. Enjoy a private backyard space, ideal for relaxing or entertaining. Close to schools, parks, shopping, transit, and Hwy 401- ideal for first- time buyers, downsizers or investors. (id:61852)
Century 21 Regal Realty Inc.
8 Boulderbrook Drive
Toronto, Ontario
Rare Opportunity! Original Owner - Beautifully Maintained Detached Home in a Highly Desired, Family-Friendly Community. Welcome to 8 Boulderbrook Dr - a lovingly cared-for 4+1 bedroom, 3.5 bath detached 2-storey home with no sidewalk, offering parking for 6 cars (2-car garage + 4-car driveway). Built in 2004 and offering approximately 2,362 sq ft above grade, this property combines comfort, convenience, and exceptional pride of ownership.The main level features hardwood flooring throughout, a bright living/dining area, and a spacious family room perfect for gatherings. The kitchen offers stainless steel appliances, a breakfast area, and a walk-out to the deck overlooking the private backyard - ideal for family time or entertaining. Upstairs includes four generous bedrooms, including a primary suite with a walk-in closet and ensuite bath. The large open-concept finished basement adds incredible versatility with a full kitchen, bedroom, washroom, and expansive recreation area - perfect for extended family, in-laws, or rental potential. Located in one of Toronto's most tranquil and sought-after neighbourhoods, this home is just minutes to Hwy 401/407, public transit, parks, top-rated schools, shopping, and golf courses.Don't miss this rare chance to own a beautifully maintained, original-owner home in a premium location! (id:61852)
Century 21 Percy Fulton Ltd.
305 Sandringham Drive
Clarington, Ontario
Welcome to 305 Sandringham Dr., a well-appointed bungalow located in a desirable, family-friendly Courtice neighbourhood. This home offers 2+3 spacious bedrooms and a fully finished basement, providing excellent living space for families, guests, or extended living. The main level features hardwood and tile flooring throughout. Enjoy two gas fireplaces, one upstairs and the other, with stone surround, downstairs. The kitchen featuring quartz countertops walks out to a bright sunroom offering beautiful views and a relaxing space to unwind year-round. Complete with a double car garage and close proximity to schools, parks, shopping, and commuter routes, this home presents a fantastic opportunity in a growing community. (id:61852)
Century 21 Heritage Group Ltd.
1506 - 3900 Confederation Parkway
Mississauga, Ontario
Experience elevated urban living in this bright and spacious 1-bedroom + den condo, ideally located just steps from Square One, top restaurants, cafes, parks, and public transit. Designed for modern lifestyles, this home features smart technology for seamless control of access and temperature, plus included parking for added convenience. The open-concept layout is enhanced by soaring ceilings and abundant natural light, creating a welcoming and airy atmosphere.The sleek kitchen boasts stylish cabinetry, generous storage, and contemporary finishes, perfect for both everyday living and entertaining. The primary bedroom offers a private balcony walkout and a luxurious four-piece ensuite, while a second bathroom with a stand-up shower and in-suite laundry adds practicality. Enjoy resort-style amenities including a saltwater pool, rooftop terrace with BBQs, fitness centre, party and games rooms, guest suites, and 24/7 concierge and security.Dont miss your chance to own in one of Mississaugas most desirable communities. Schedule your private showing today and discover the perfect blend of comfort, style, and convenience! (id:61852)
Zown Realty Inc.
