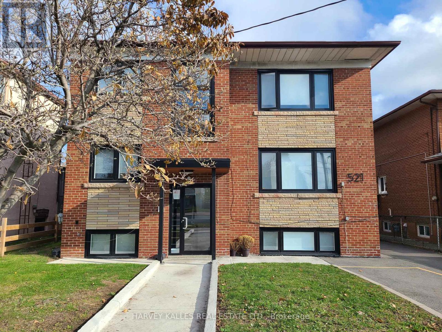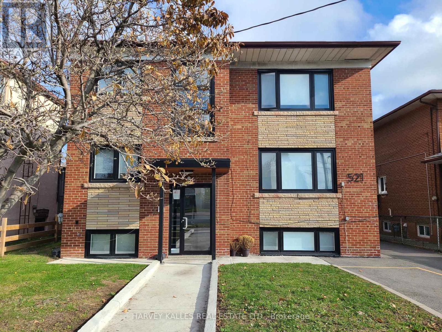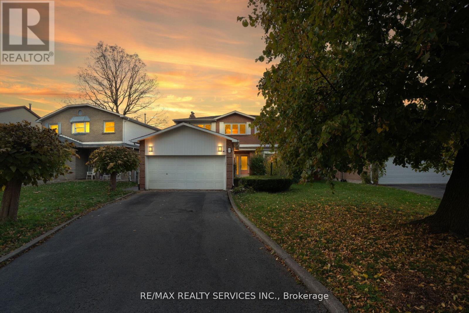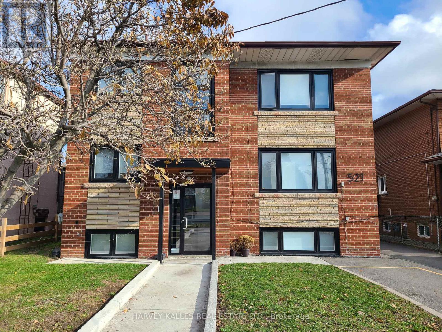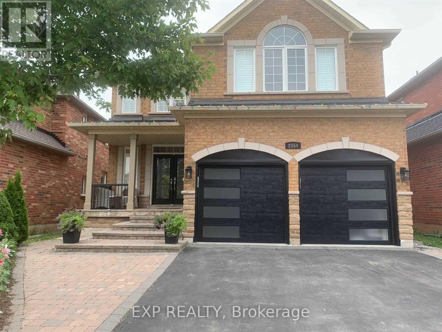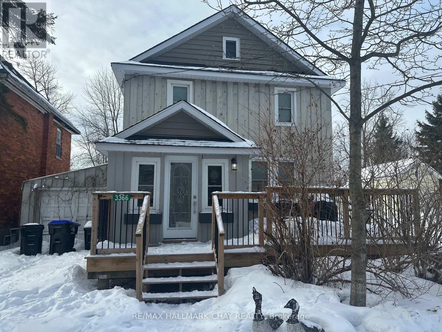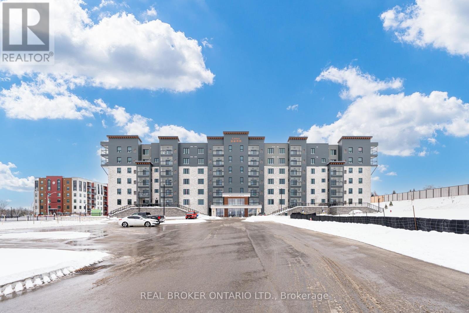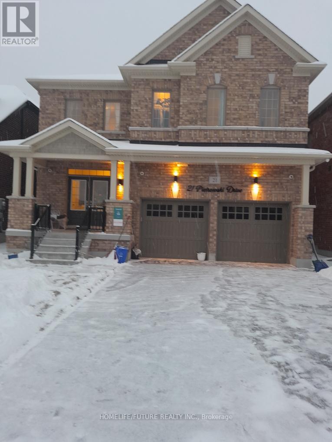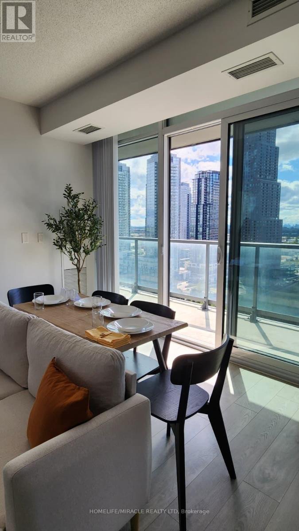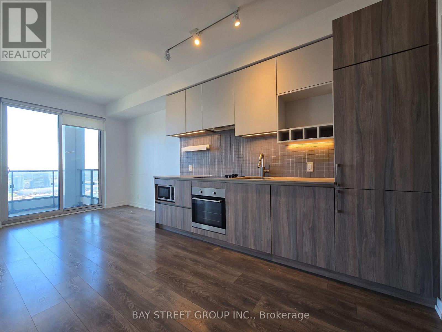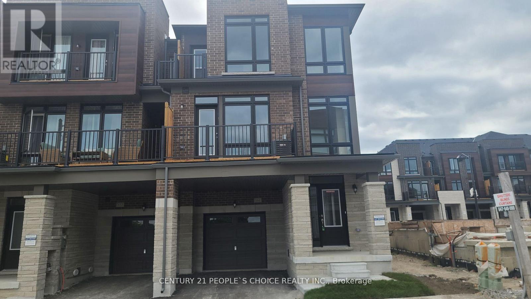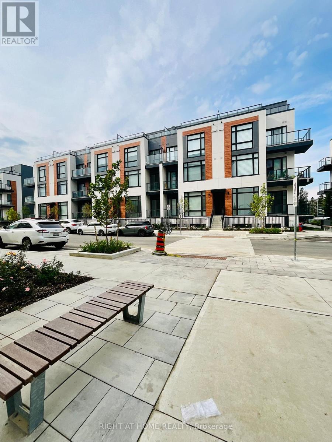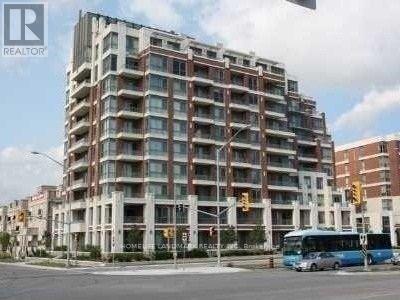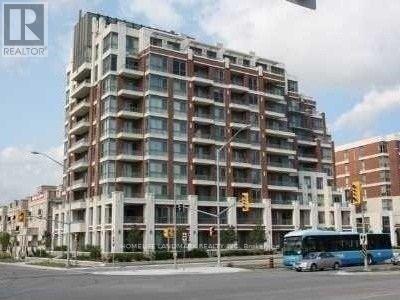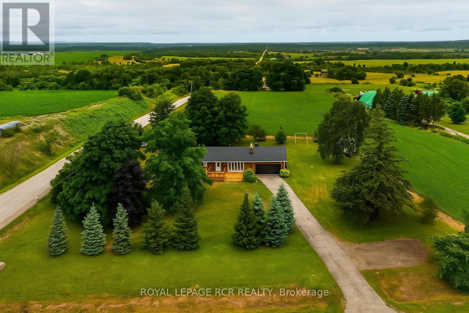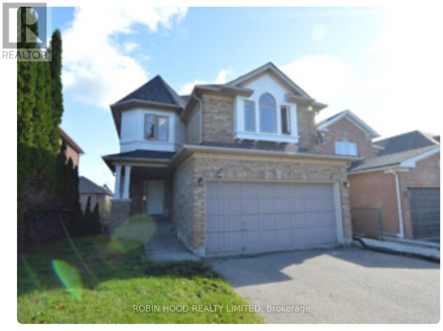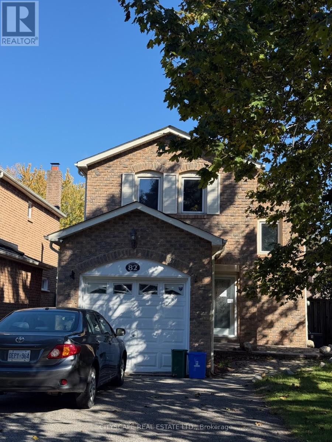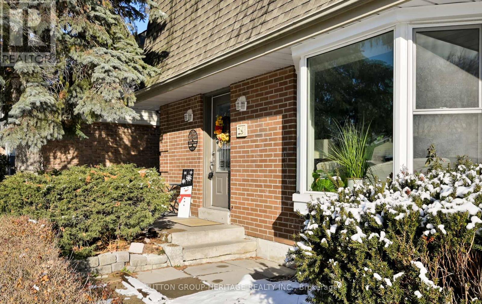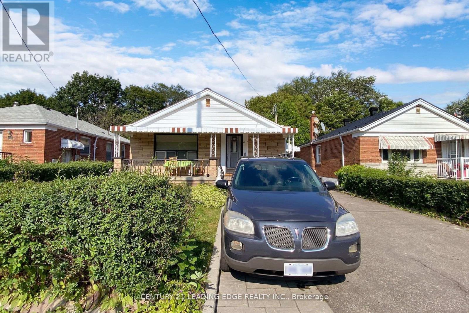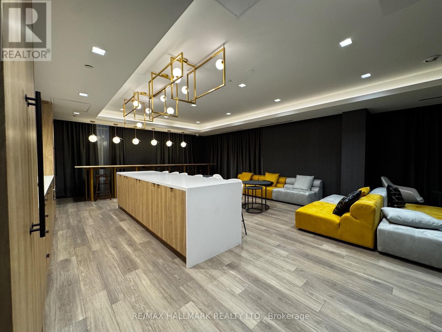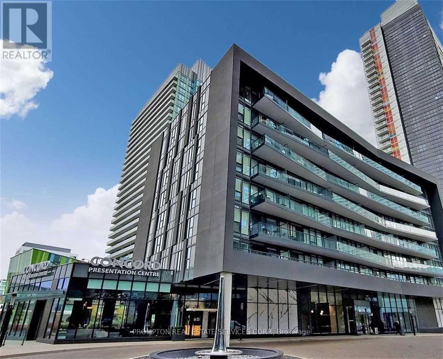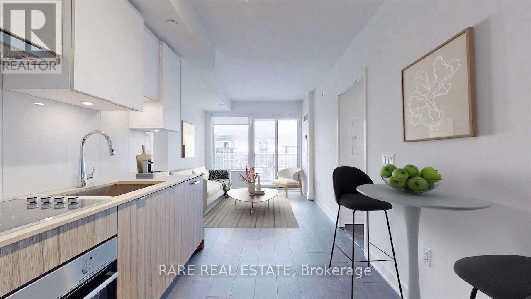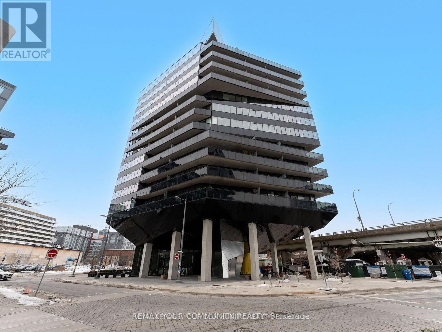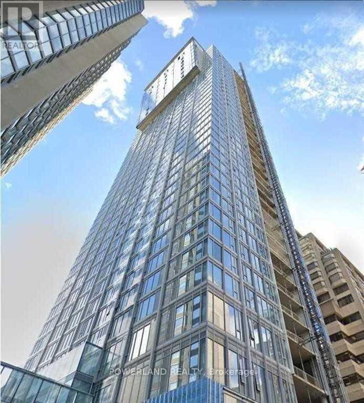6 - 521 Browns Line
Toronto, Ontario
Located in a well- kept multiplex, this Bachelor unit features modern flooring, Lighting fixtures, and Stainless Steel Appliances. Laundry is in-suite, as well as wall- mounted Air Conditioner. The unit is available for Immediate Occupancy. Close to Transit ( Hwy 427, Gardiner Expr, Go Station, TTC), Restaurants, Grocery Stores, Lake Ontario. One outdoor Parking spot is available for additional $150/monthly. Non smokers and no pets, please. (id:61852)
Harvey Kalles Real Estate Ltd.
2 - 521 Browns Line
Toronto, Ontario
Welcome to this Cozy and Charming Bachelor Apartment! The unit features laminate flooring, in-suite Laundry, Window Coverings and modern Light fixtures. The building has only a small number of units fostering a quiet atmosphere. Conveniently Located Minutes From the Hwy427, Gardiner Exprs, GO Station, TTC, Sherway Gardens Mall, Lake Ontario! Vacant and Ready to move in at any time! One parking space available for an additional $150/month. (id:61852)
Harvey Kalles Real Estate Ltd.
18 Mitchell Avenue
Brampton, Ontario
Look NO further!! Don't miss this Gem in The Neighbourhood. Location! Location! from the moment you walk into 18 Mitchell Ave, you'll immediately sense the difference. This impressive 4+1 bedroom, 4 bathroom home is more than just a property-it's full of character, style and vibrant energy. Every corner has been carefully crafted to combine modern living with everyday comfort, creating an inviting atmosphere that truly feels like home. The open-concept layout, elegant finishes and meticulous attention to detail make each space stand out. But the highlight is the backyard oasis-complete with a pool and hot tub, offering the perfect setting for relaxation, entertaining, or unwinding after a bush day. Home like this rarely hit the market. 18 Mitchell Ave is one you'll want to experience in person to fully appreciate it's beauty and lifestyle. (id:61852)
RE/MAX Realty Services Inc.
3 - 521 Browns Line
Toronto, Ontario
Bright and Beautiful one bedroom unit with a functional layout. It was recently renovated. Modern Light Fixtures and Windows Coverings. Laminate floors throughout. Location is Minutes From the Hw 427, Gardiner Express, GO Station, TTC, Sherway Gardens Mall, Lake Front & More! Vacant and Ready To Move In At Anytime. One Parking Space Available for an additional $150/month (id:61852)
Harvey Kalles Real Estate Ltd.
Bsmt - 2054 Kingsridge Drive
Oakville, Ontario
5 Elite Reasons To Love This Home! Discover This Gorgeous, Bright, And Spacious 2-Year-Old Legal Walk-Up Basement Apartment In Oakville's Highly Sought-After Westmount Community - A Family-Friendly Neighborhood Known For Its Top Schools And Prime Location Near Dundas & Third Line.1 Modern Comfort & Style: Enjoy A Carpet-Free, Open-Concept Layout Featuring A Large Bedroom With A Big Window And Built-In Closet, A Bright Combined Living/Dining Area, And A Stylish Eat-In Kitchen With Quartz Countertops, Backsplash, And Stainless Steel Appliances.2 Thoughtful Finishes Throughout: This Immaculate Suite Offers Pot Lights In Every Room, An Ensuite Washer And Dryer, And A Modern 3-Piece Bathroom - All Designed For Comfortable, Low-Maintenance Living.3 Private & Practical Entry: Benefit From Your Own Covered Side Walk-Up Entrance With Keyless Entry - Perfect For All Weather - And One Driveway Parking Space Included.4 Prime Location: Walk To Top-Rated Schools (Captain R. Wilson, St. Joan Of Arc, Garth Webb, And Holy Trinity) And Everyday Conveniences Like Freshco Starbucks, TD Bank, Restaurants, And Shops. Outdoor Lovers Will Appreciate Nearby Bronte Provincial Park, Scenic Creeks, And Trails. Easy Access To QEW, Hwy 407, Bronte GO, And Oakville Trafalgar Hospital Makes Commuting Effortless.5 Ready For You!: Clean, Bright, And Well-Maintained, This Approx. 800 Sq. Ft. Home Offers Excellent Storage And Is Available January 1, 2026. Ideal For A Couple Or Small Family - Seeking A Warm, Inviting Home And AAA+ Tenants Who Will Care For It As Their Own. A Must-See Home Combining Space, Flexibility, And Modern Charm In One Of Oakville's Best Neighborhoods! (id:61852)
Exp Realty
3366 Muskoka Street
Severn, Ontario
What a wonderful place to call home. This beautifully updated 3-bedroom, 3-bathroom residence has been completely transformed from top to bottom. Stripped down, re-insulated, and thoughtfully upgraded throughout This home offers peace of mind along with modern comfort and style.Bright and welcoming, the open-concept main level is ideal for family living & entertaining. The kitchen is a true delight, featuring abundant cabinetry, excellent lighting, and a charming window over the sink-perfect for enjoying views. Just off the kitchen, a versatile bonus room provides endless possibilities, whether you envision a playroom, sunroom, home office, or a cozy sitting area to unwind with a book and a drink.Upstairs, the primary suite is a private retreat with a walk-in closet, a spacious walk-in shower, & cleverly designed, space-saving laundry tucked neatly into the ensuite. Adding to the home's unique appeal, pull-down attic stairs lead to a charming loft finished in tongue-and-groove pine. This intriguing "secret room" is ideal for a home office, craft room, or reading nook, with additional storage on both sides of the eaves.Step outside & enjoy the generous backyard-perfect for gardening, lawn games, or evenings around the fire roasting s'mores. There's plenty of room to expand the raised garden beds or simply relax under the stars and enjoy the peaceful surroundings.From the front door, you're just steps to Washago's delightful downtown. Stroll to the bakery for fresh pastries& coffee, & groceries. Browse the local shops, or enjoy a meal at one of the welcoming restaurants. Outdoor enthusiasts will love the close proximity to Centennial Park, Lake St. George Golf Club, and the northern end of Lake Couchiching, with access to the Trent-Severn Waterway, as well as paddling on the Black or Green Rivers.Come have a look at this truly special home and imagine your next chapter unfolding here. (id:61852)
RE/MAX Hallmark Chay Realty
413 - 15 Kneeshaw Drive S
Barrie, Ontario
LARGE CONDO ALERT - 1180 SQFT! With 2-bedrooms, 1-bathroom, very bright & spacious in the new Luna Elements Building. Includes a Microwave and Stainless Steel Appliances. This conveniently located condo is steps to Barrie's South GO Station and close to shopping or great for commuters hopping on the Hwy. With a plentitude of double closets, storage won't be an issue here and don't miss the BONUS storage on the glass enclosed veranda perfect for bikes, your winter tires or Christmas decorations. Crisp vinyl flooring throughout the unit and the bright white kitchen has stone countertop and stainless-steel appliances with under-mounted sink. Hop down to the gym for some morning cardio or sleep in and enjoy a cup of tea on the veranda. Your new home awaits! (id:61852)
Real Broker Ontario Ltd.
21 Pietrowski Drive
Georgina, Ontario
Excellent Location Welcome To 21 Pietrowski Drive. This Stunning 4 Bed, 4 Bath Home Has So Many Features To Fall In Love With. The Bright, Functional Layout Boasts A Spacious Entryway, Hardwood Flooring Living, Dining And Family Room. Family Room With A Gas Fireplace And 9 Ft Smooth Ceilings. The Modern Kitchen, Quartz Countertops. Upstairs You Will Find 4 Very Spacious. The Spacious Laundry Room Is Also Located On The 2nd Floor For Added Convenience And Ease. Just Minutes To Schools, Lake Simcoe, Beaches, Grocery Stores And Restaurants. Approx 10 Mins To Highway 404, This Is An Amazing Area That Will Only Continue To Grow In Popularity And Fabulous Amenities. (id:61852)
Homelife/future Realty Inc.
2004 - 7895 Jane Street
Vaughan, Ontario
A Stunning modern, corner unit condo apartment centrally located in the heart of Vaughan! Step inside to a thoughtfully designed and functional floor plan flooded with abundance of natural light. This open concept corner unit features 2 bedrooms, 2 full size bathroom, 9 ft. ceilings, quartz countertop, premium appliances, floor to ceiling windows and walk out to huge balcony with a south facing unobstructed beautiful view towards pons, greenery and Vaughan downtown and no future development plans directly in front of you. This unit included 1 parking spot and 1 locker. Greatly situated for ease and entertainment this address places you just steps away from Vaughan TTC Subway and Bus Terminal. Just Minutes away to highway 400/407. Vaughan Mills Mall, Colossus Centre, famous restaurants, movie theatre, Canada's Wonderland, York University and more. Residents enjoy exclusive access to a suite of condo amenities. This included party rooms, games, theatre room, gym with yoga room, Whirlpool and Sauna/steam room, Outdoor patio with BBQ's. (id:61852)
Homelife/miracle Realty Ltd
2708 - 950 Portage Parkway
Vaughan, Ontario
*Virtual Tour Available* Welcome To Transit City 3! Luxurious Two Bedroom Unit With Den And Unobstructed South View! Functional Layout With Den Perfect As An Office And Spacious Master Bedroom With Ensuite. Modern Gallery Kitchen With Built-In Appliances & Quartz Countertop. Amenities Including Gym, Party Room, Concierge & Visitor Parking. Amazing Location: Steps To Ttc Subway And Vaughan Mills, Restaurants, Shopping, And Grocery. Minute To 400/401 & York University. Move In Ready! Parking can be rented via the building's parkette. (id:61852)
Bay Street Group Inc.
161 Blick Crescent
Aurora, Ontario
2 yrs old Luxurious 3-Bed + 3-Bath CORNER/End Unit Aurora Trails Townhome located In Prime Aurora Area. 9 Ft Ceiling On Main And Upper Floors, Hardwood Flooring Throughout. Open Concept Main Floor Features Dining And Living Area W/Electric Fireplace, Kitchen W/Granite Countertop, 2nd And 3rd Bedrooms with Floor-To-Ceiling Windows. Steps to All Amenities: Highway 404 connect, Go Train, Shopping, Parks, Schools (id:61852)
Century 21 People's Choice Realty Inc.
212 - 8 Steckley House Lane
Richmond Hill, Ontario
Move-in ready 1 year old condo, this contemporary condo town is ideally located just steps from Richmond Green Park and offers approximately 999 sq. ft. of stylish living space. The thoughtfully designed layout features two spacious bedrooms, plus a total of three bathrooms.Included are one underground parking space and a storage locker. Bright, open-concept interiors are highlighted by soaring 10 ft ceilings on the main level, 9 ft ceilings below, and expansive floor-to-ceiling windows. The modern kitchen showcases quartz countertops, high-gloss cabinetry, integrated appliances, and a generous centre island. Conveniently situated near golf courses, highly rated schools, shopping, scenic trails, Richmond Green Sports Centre, Costco, dining options, and with easy access to Hwy 404 just minutes away. (id:61852)
Right At Home Realty
307 - 1 Upper Duke Crescent
Markham, Ontario
Luxury Downtown Markham Condo. Large One Bedroom Plus Den, Two Full Baths. Den Can Be Used As 2nd Bedroom. Approx.765 Sq. Ft. Granite Kitchen Counter Top, Master Bedroom With Ensuite, Walk-In Closet With Organizer. Close To Hwy 404/407, Yrt Transit, Restaurants, Cinema, Etc. Tenant Pays For Hydro. (id:61852)
Homelife Landmark Realty Inc.
307 - 1 Upper Duke Crescent
Markham, Ontario
Luxury Downtown Markham Condo. Large One Bedroom Plus Den, Two Full Baths. Den Can Be Used As 2nd Bedroom. Approx.765 Sq. Ft. Granite Kitchen Counter Top, Master Bedroom With Ensuite, Walk-In Closet With Organizer. Enjoy amenities including exercise room, party room, theatre room and even a golf simulator! Just steps away from parks for leisurely strolls and variety of restaurants for all your dining needs. Located in a vibrant neighborhood with convenient access to public transit, 407, shopping, walking distance to the Markham VIP cineplex and more. *1 Parking & 1 Locker* (id:61852)
Homelife Landmark Realty Inc.
8400 Ontario 89 Highway
Adjala-Tosorontio, Ontario
Discover your dream countryside retreat--where modern luxury meets peaceful, open-air living! This beautifully renovated bungalow sits on a picturesque corner lot of almost an acre, surrounded by mature trees and breathtaking farmland views. Enjoy the best of both worlds: tranquil rural living just 5 minutes from Alliston's boutique shops, restaurants, and amenities. Inside, the show-stopping kitchen steals the spotlight with a massive quartz island, new stainless steel appliances, a pantry, and an open flow perfect for cooking and entertaining. The cozy living area features a stunning fireplace, complemented by new floors and stylishly updated bathrooms, including an ensuite. Need more space? The separate-entry, partially finished basement offers two framed bedrooms awaiting your personal finishing touches--an incredible opportunity to design your own in-law suite, guest area, or income potential apartment. Outside, unwind on the covered porch, host gatherings on the expansive decks, or soak in the sunset from your private outdoor oasis. A charming board & batten shed adds storage, while the fully insulated, heated, and air-conditioned garage is ideal for projects or hobbies-complete with 200-amp service and a 100-amp sub-panel. With A1 zoning, ample parking, and quick access to Hwy 89, Airport Road, and Hwy 50, this property is perfect for families, multi-generational living, business owners, investors, and nature lovers alike. This turn-key countryside haven has it all-modern comfort, country charm, and unmatched versatility. Don't miss it-your next chapter starts here! (id:61852)
Royal LePage Rcr Realty
Main - 7 Caramel Crescent
Richmond Hill, Ontario
*** Additional Listing Details - Click Brochure Link *** 4 bedroom Main and 2nd floor (2,400 sq. ft.) with game room/office are in the basement and cold room in a detached house. 2 full baths and 1 powder room, high-end appliances including ensuite laundry, skylights, hardwood floors throughout, gas fireplace and Jacuzzi. Access cold room with sturdy shelving, den, shared laundry and 2 parking spaces (garage) included. The whole house is available as well for 4500 with 2 additional bedrooms walk out basement with separate 4 peace bathroom and kitchen with living area. Close to Yonge St., TTC, schools, parks and all other amenities. Landlord requires rental application before viewing, reference and employment letter. Small pets ok. Utilities extra. Available Immediately (id:61852)
Robin Hood Realty Limited
82 Chatfield Drive
Ajax, Ontario
Stunning, move-in ready detached home in one of Central West Ajax's most coveted neighbourhoods, tucked away on a quiet, family-friendly crescent. This beautifully updated 3-bedroom, 2-bath property shows true pride of ownership with approximately $100K in quality upgrades throughout. Step into a bright and welcoming main floor featuring a separate living and dining area, elegant crown moulding, modern pot lights, smooth ceilings, and a walk-out to the backyard-perfect for entertaining. The renovated chef's kitchen showcases sleek quartz countertops, stylish backsplash, brand new stainless steel appliances, upgraded cabinetry, new sink + range, and refined finishes that give the home a fresh, contemporary feel. The entire main level has been freshly painted and upgraded with premium hardwood flooring, oak staircase with iron spindles, and all new interior and entry doors for a clean, elevated look. The upper level offers three generous bedrooms with ample natural light, finished with new doors and updated flooring. The fully remodeled 4-pc bathroom features modern glass accents and full-height designer tiles. The finished basement adds incredible value with its own kitchenette, updated 3-pc bathroom, vinyl flooring, pot lights, a recreation/bedroom area, and a large laundry/mechanical room with plenty of storage. The home also features a private side entrance to the lower level. Permit application for a legal second unit has been submitted and will be provided prior to closing. Additional updates include a new furnace (2023).Located close to excellent schools, parks, shopping, restaurants, transit, and major highways, this home offers convenience, comfort, and long-term potential. A perfect opportunity for families, investors, or buyers looking for a turnkey home with income possibilities. (id:61852)
Cityscape Real Estate Ltd.
29 Glenmount Court
Whitby, Ontario
Why Settle For A Townhouse Or Condo When You Can Step Up To A Detached Home In One Of Whitby's Most Family-Friendly Pockets? 29 Glenmount Court Is Tucked Away At The End Of A Quiet, Low-Traffic Court In A Mature Neighbourhood - The Ideal Next Step For First-Time Buyers Or Those Ready To Upgrade Their Space And Lifestyle! Step Inside And Enjoy A Bright, Welcoming Main Level Highlighted By A Large West-Facing Bay Window That Floods The Living Space With Natural Light. The Updated Kitchen Serves As The Heart Of The Home, Offering A Functional And Stylish Space For Everyday Living And Entertaining Alike. Upstairs, You'll Find A Refreshed Main Bathroom And Newly Installed Carpet Throughout The Second Level, Creating A Comfortable And Move-In-Ready Feel. This Home Delivers The Privacy And Freedom Of Detached Living While Being Surrounded By Established Homes, Tree-Lined Streets, And A True Sense Of Community. The Court Setting Offers Added Peace Of Mind With Minimal Traffic-Perfect For Kids At Play Or Relaxed Family Living. The Location Truly Checks Every Box. Enjoy Close Proximity To Schools, Parks, And Daily Amenities, With Easy Access To Whitby Go Station For Commuters. Quick Connections To Hwy 401 And 412 Make Navigating Durham And Beyond Simple And Stress-Free. If You've Been Waiting For The Right Opportunity To Move Beyond Shared Walls Without Compromising On Location Or Lifestyle, This Is It. A Fantastic Chance To Put Down Roots In A Mature, Well-Loved Neighbourhood And Make The Jump To Detached Living With Confidence. (id:61852)
Sutton Group-Heritage Realty Inc.
Bsmt - 1215 Warden Avenue
Toronto, Ontario
Must See a Very Renovated Basement for Rent Wexford. Steps To Lawrence & Warden & Public Trans. This Basement Is Boasting Full Kitchen, Possible 2 Bedroom, 4 Piece Bathroom, Separate Laundry With A Separate Entrance. Each Bedroom Is Sun filled With Large Windows. Located A Short Walk To Shopping, Great Schools And One Minute Drive To Hwy 401 And D.V.P. One Driveway Parking Space. Public Trans, Straight Connection To Subway Station. (id:61852)
Century 21 Leading Edge Realty Inc.
214 - 1010 Dundas Street E
Whitby, Ontario
Welcome to HARBOUR TEN10 - A Brand New Condominium Building in Whitby, Solid Built Construction, Harbour Ten10 in its Majestic 5 Storey Building is a true testament of being what a "THE CROWN JEWEL OF DURHAM" looks like. This Brand New, Never Lived in Unit in the Heart of Downtown Whitby is ten minutes away to everything Whitby has to offer. Featuring Corner Unit with lots of natural lights on the 3rd Floor Level with a Solid Proper 2 Bedroom plus Den with 2 Bathroom 920 sq. ft. total living space plus exterior balcony. Open Concept Kitchen with full size cabinetry, full size stainless steel appliances, built in microwave hood vent, quartz countertop, upgraded lighting in each spaces, combined with spacious living and dining area. Primary Bedroom is equipped with walk in closet spaces and a 3 piece ensuite bathrooms. An ample second bedroom and third bedroom won't disappoint either with access to another bathroom. Well appointed interior finished as well as exterior finishes won't disappoint any discerning families. Close to everything, Durham bus stop outside the building, close to Hwy 407, 401, 412 and others, Dining & Entertainment through Dundas Street and others, Expansive Golfing, Waterfronts and Marinas around, Place of Worship, Malls, Groceries and Shopping. This home is great for Downsizers, Change of Lifestyle Seniors, Starting A Family and or Simply upgrading from Renting to Owning, this home is for you! Come and have a look, book a showing today and reimagined what life has to offer here at Harbour Ten10 Condos. (id:61852)
RE/MAX Hallmark Realty Ltd.
910 - 90 Queens Wharf Road
Toronto, Ontario
Unique Waterfront Upscale Boutique Condo, Top Floor Luxury 2 Br + Flex Unit. Sun-filled Spacious Corner Suite Features Appr 955 sf Living Space including 57 Sf Open Balcony. Modern Kitchen, Hi-End Integrated Appliances, Quartz Counter, 9' Ceiling. The Oversized Enclosed Flex Room with Large Window Ideal for use as 3rd Br Or Home Office. Steps To 8-Acre Park, Community Centre, TTC, Loblaws, LCBO, Shoppers, Restaurants, Banks, Financial & Entertainment Districts. Minutes To Gardiner Expwy, Close To Billy Bishop Airport. Excellent Amenities Inc Indoor Pool, Party Room, Rooftop Garden, Etc. (id:61852)
Prompton Real Estate Services Corp.
3411 - 195 Redpath Avenue
Toronto, Ontario
The lights shine bright at Citylights on Broadway! This versatile one bedroom + den layout can be set up to suit any buyer. The den can be used as an extra bedroom, office space, entertainment area, or dining room; plus there are two full bathrooms. The high floor and bright west exposure offers city views and ample sunlight. The building offers some of the best amenities in the city, with over 18,000 sf of indoor and 10,000 sf of outdoor facilities, including 2 pools, amphitheater, party room, fitness centre, basketball court, and more! Steps to shops, restaurants, grocery stores, and Eglinton Station for convenient TTC access downtown and LRT lines. (id:61852)
Rare Real Estate
1108 - 21 Lawren Harris Square
Toronto, Ontario
Welcome to Harris Square - a modern boutique loft-style corner unit boasting 608 sqft of contemporary living space plus an expansive 478 sqft terrace with breathtaking, unobstructed views of downtown. Conveniently located just steps from Leslieville, the Distillery District, St. Lawrence Market, and the Financial District. This modern loft features soaring 9-ft exposed concrete ceilings, stunning hardwood floors throughout, a sleek kitchen, and a spa-inspired bathroom. The loft is surrounded by floor to ceiling windows so you have a stunning view from every corner of the apartment. The most unique feature of this condo is the luxurious wraparound balcony with NE city views and a gas line for a barbecue perfect for hosting. Building amenities include an executive concierge, a fully-equipped gym, a serene yoga space, guest suite, party room, and a rooftop terrace with panoramic views. Additional perks include a kids' playroom, a library, and more. The unit comes complete with stainless steel appliances (fridge, stove, built-in dishwasher, and all-in-one washer/dryer), as well as a dedicated parking spot and locker. (id:61852)
RE/MAX Your Community Realty
1405 - 188 Cumberland Street
Toronto, Ontario
Prime Yorkville Location. Prestigious Cumberland Towers In The Heart Of Toronto's Coveted Yorkville Neighborhood. 1 Bedroom Offering Expansive Wall To Wall & Floor To Ceiling Windows, Engineered Laminate Plank Floors, Custom-Designed Kitchen Cabinetry With Stone Counters & Built-In, Integrated Miele Appliances. Steps To Ttc, Subway, Restaurants, Shopping, And Groceries. Concierge/Security And Luxury Amenities. (id:61852)
Powerland Realty
