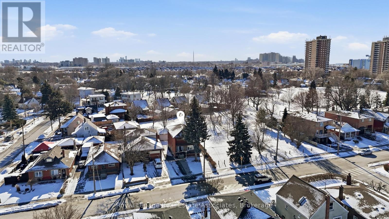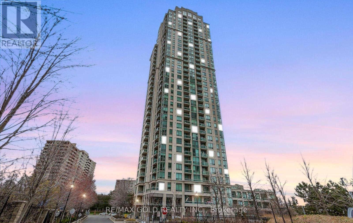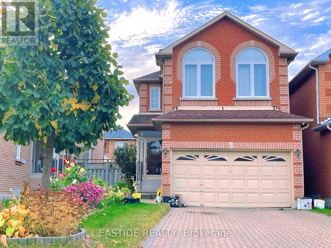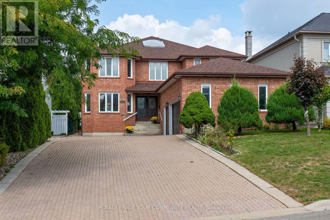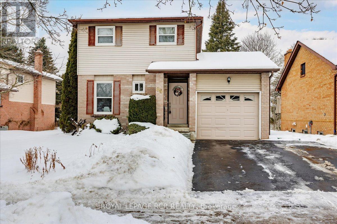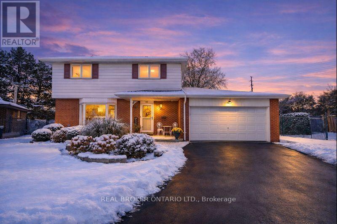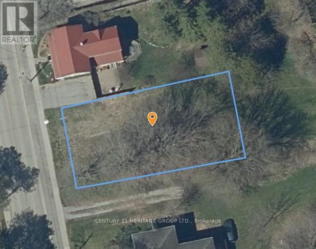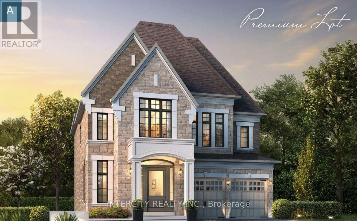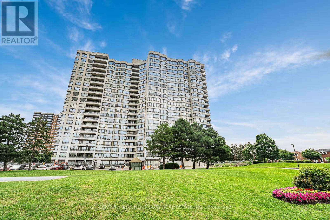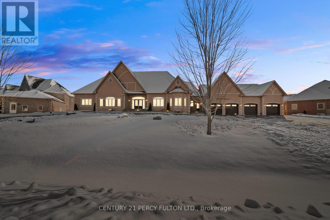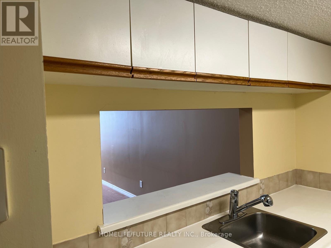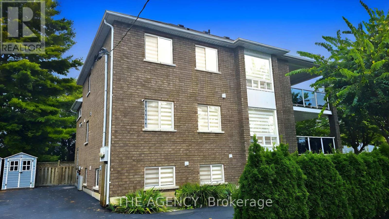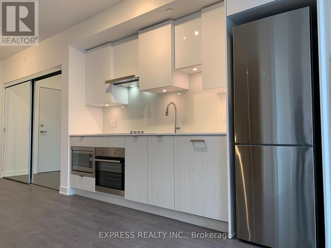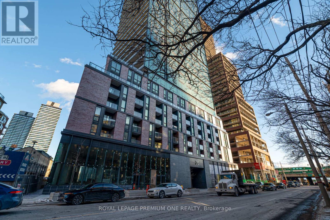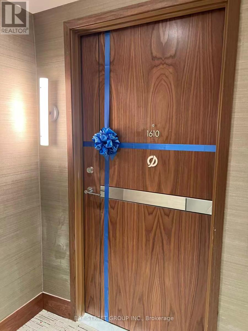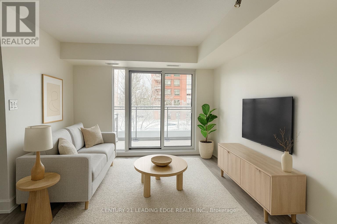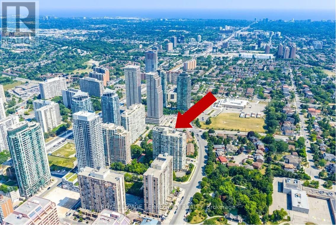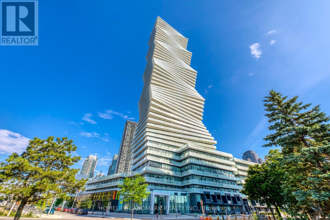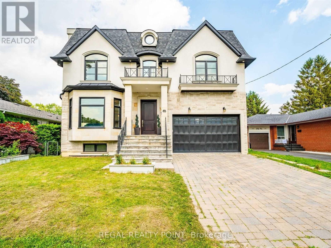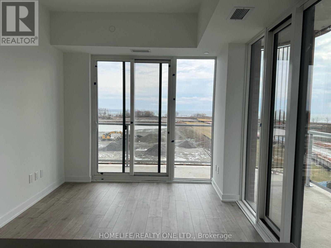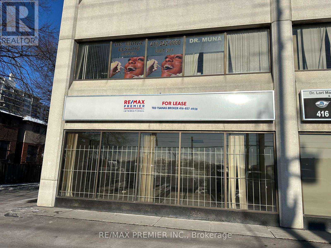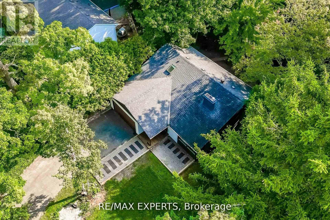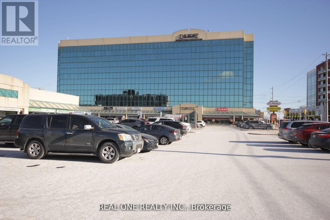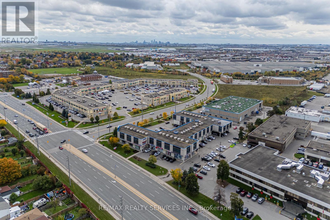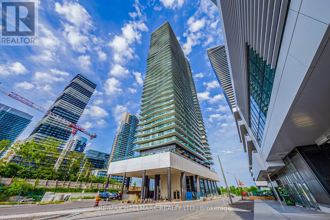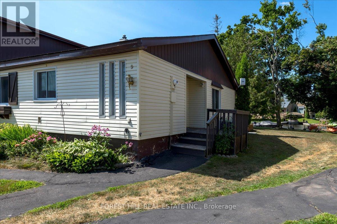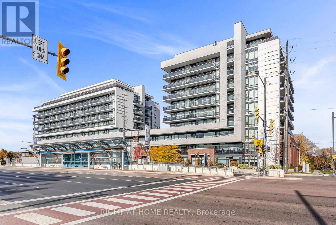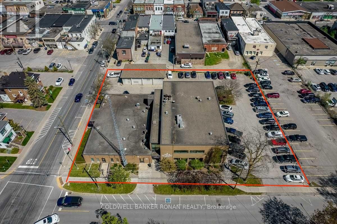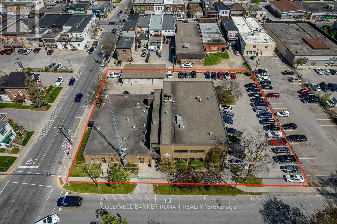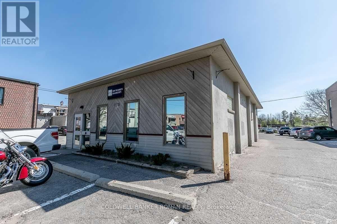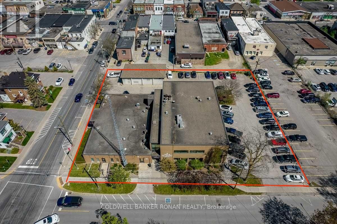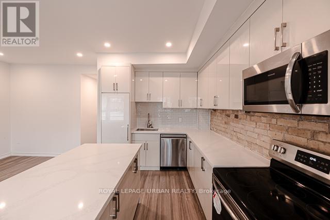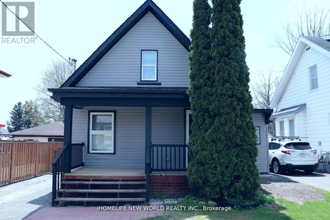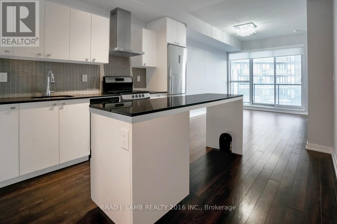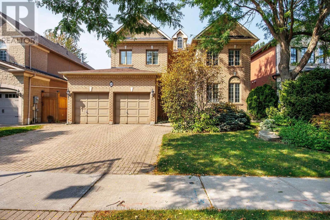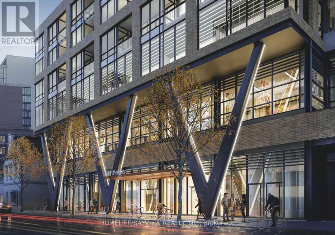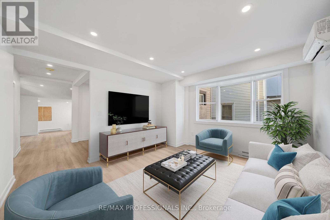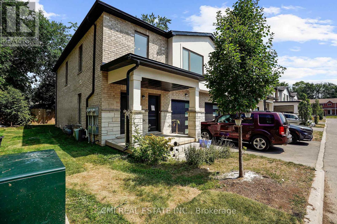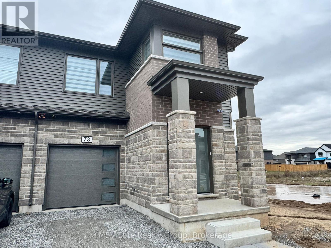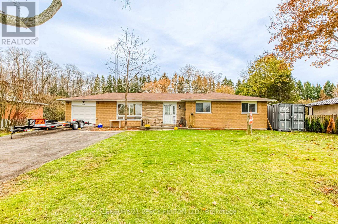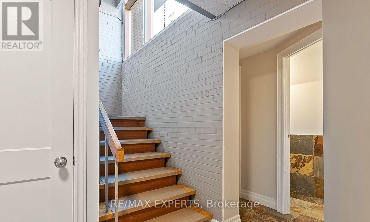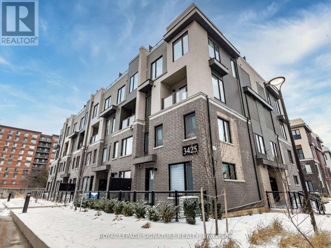63 Alexandria Crescent
Brampton, Ontario
Location Location !!! Branela and Steel 3 bedrooms Semi-detached home with friendly neighborhood. Features a bright spacious living/dining area, renovated kitchen neutral decor. Large backyard offers plenty of outdoor space. Close to parks, schools, shopping, and major highways. A fantastic home-book your private showing today. 4 to 5 car parking available (id:61852)
Homelife/miracle Realty Ltd
117 Harding Avenue
Toronto, Ontario
Opportunity meets lifestyle in this well-maintained two-storey home in the heart of Brookhaven-Amesbury. With a generous four-bedroom layout and exceptional flexibility, this property checks all the boxes for families, investors, or savvy buyers looking to create long-term value.The home easily lends itself to multiple configurations: enjoy it as a spacious single-family residence, or explore the strong potential to convert to a duplex with an additional basement apartment. A separate entrance, existing eat-in kitchen, large living area, and 3-piece bath in the basement make future plans both practical and realistic, with room to add an additional bedroom if desired.Upstairs, one of the front bedrooms opens onto a full-length second-floor balcony-an unexpected bonus that adds charm and outdoor space rarely found in homes of this type.Location is a standout feature. This is truly park heaven, with three parks and seven recreation facilities within a 20-minute walk, and Harding Park quite literally at your doorstep. Whether it's morning walks, kids' playtime, or simply enjoying green space, the setting delivers a lifestyle buyers value.Conveniently close to schools, shopping, restaurants, community centres, TTC transit, and the Weston GO/UP Express, this home offers excellent connectivity while maintaining a neighbourhood feel.Whether your vision is a smart income property, a multi-generational setup, or a thoughtfully renovated family home, this property offers the space, location, and flexibility to make it happen. (id:61852)
Royal LePage Real Estate Associates
201 - 51 Lady Bank Road S
Toronto, Ontario
Welcome to 51 Lady Bank Rd - Hive Lofts. Fully furnished, south-facing suite in an exclusive 6-storey boutique building with only 18 units.1 bedroom with locker included. Bright and spacious open-concept layout with 9' ceilings and abundant natural light. Features a sun-filled living area, stylish quartz counter top, modern Euro-style kitchen with stainless steel appliances and gas stove, and a walk-in closet. carpet free, Prime location within walking distance to transit and minutes to TTC, QEW, CF Sherway Gardens, Cineplex Queensway, Downtown Toronto, and Lake Ontario. water, heat and high speed internet are included. (id:61852)
Royal LePage Signature Realty
2109 - 3504 Hurontario Street
Mississauga, Ontario
Welcome to this elegant 2 Bedroom + Den ( with Door) condo offering unobstructed floor-to-ceiling views and an abundance on natural light. The den comes with a door, making it perfect as a home office or a 3rd bedroom Featuring 9-ft ceilings, hardwood floors in the living and dining areas, and a spacious layout designed for comfort and style. The primary bedroom includes a walk-in closet and a 4-piece ensuite, while the second bedroom is generously sized with ample of storage.**The maintenance fee covers heat, hydro, water, common elements, parking, and building insurance, providing exceptional value and peace of mind. **Located just steps from Square One Mall, Sheridan College, Celebration Square, City Hall, Public Library; parks, schools, the GO Train & GO Bus, local transit, and the upcoming Hurontario LRT, this location offers unmatched urban convenience. Everything from dining to entertainment is right at your doorstep. Enjoy resort-style amenities including a swimming pool, state-of-the-art fitness centre, sauna, spa, and much more. Don't miss this incredible opportunity to live in a luxury building in one of Mississauga's most vibrant neighbourhoods. Book your private viewing today! (id:61852)
RE/MAX Gold Realty Inc.
12 Sparklett Crescent
Brampton, Ontario
Don't miss this one!! Beautiful 3 bedroom, 2 bath family home located in the high demand area of "Heart Lake". This gem offers an inviting front entrance with large foyer. Gorgeous upgraded kitchen w/Corian countertops, undermount lights & sinks, stainless steel appliances/range hood, pot lights, ceramic floors & backsplash & an over sized wall pantry. Spacious living/dining room combo w/gleaming hardwood floors. Living room w/corner brick fireplace & walk out to rear yard . 2nd level offers 3 generous size bedrooms. Primary w/semi ensuite. 2nd & 3rd bedrooms w/gleaming laminate floors. Upgraded 4 piece with soaker tub. Lower level offers a great size finished rec room for the kids. Big unfinished laundry/storage area. Lovely landscaped lot w/fenced rear yard, deck, garden shed. Double width driveway w/french curb. Shingles (3D) approx. 9 yrs old. Conveniently close to schools, parks, shopping & 410 Hwy. Shows well!! (id:61852)
RE/MAX Realty Services Inc.
Unknown Address
,
Immaculate Bright Quality Spacious Remington Built Brick Link- Detached Home In High Demand Location. Main floor 9' ceiling. Lots of upgrades. 5 Steel Windows. 6 Washrooms. Furniture Negotiable. Steps less than 5 minutes walk to Milliken Mills HS ( with IB program ). Minutes to Milliken GO station. Transit stop with bus that goes to Finch station. This move-in-ready home is perfect for modern living. (id:61852)
Eastide Realty
182 Oxford Street
Richmond Hill, Ontario
Welcome to 182 Oxford Street, not just a house, but a home. Step inside and feel the embrace of a home custom built by its owner with quality materials and superior craftmanship. For years it has been the backdrop for cherished family moments and traditions. Now this home is ready for its next story to be told. This Mill Pond home offers endless possibilities. A Scarlet O'Hara staircase greets you and a large skylight bathes the foyer in natural light. The bright, spacious floor plan features generously sized principal rooms, providing ample living space for a growing family. The main level boasts formal living and dining rooms, a cozy family room off the kitchen with fireplace, an office/den and convenient main-floor laundry with a side entrance. The large eat in kitchen opens onto a deck, perfect for dining al fresco or entertaining, surrounded by mature trees that offer privacy and tranquility. A four-piece main floor bath is advantageous for potential multi-generational living. Upstairs, you will find five bedrooms and three bathrooms, with a large primary bedroom suite offering a private retreat. The unfinished basement adds even more possibilities. A basement apartment can add income potential or multi-generational living options. Enjoy unparalleled convenience just minutes from Mill Pond's scenic walking trails, parks, tennis courts, and top-ranked schools (St. Therese of Lisieux ranked as #1 high school in Ontario) Close to Yonge Street, public transit, shopping, and Mackenzie Health Hospital. This home is ready for your vision! (id:61852)
RE/MAX Your Community Realty
86 Princess Street
East Gwillimbury, Ontario
Looking to get into the market, but tired of cookie cutter homes? Look no further! This detached 3 bedroom home offers so much value including an updated kitchen with stylish finishes, open concept living area filled with natural light and dining room which walks out to covered 19 x 12 ft deck. Enjoy the outdoors in your large, private yard ideal for entertaining, bird watching or just relaxing. The partially finished basement offers 3 pc bathroom and additional space perfect for rec room and home office. Perfectly located on a quiet street and just a short walk to great schools, local restaurants, and scenic walking trails. The charming village of Mount Albert offers a wonderful community and an easy commute approx 20 min from Newmarket and Go Train. The perfect spot for first time home buyers or those looking for some more space to enjoy the outdoors. (id:61852)
Royal LePage Rcr Realty
10 Essex Place
Brampton, Ontario
Rare premium pie-shaped lot, 161 ft. wide at the back, set on a quiet cul-de-sac. This detached home has been transformed with quality, modern finishes. The bold black accent wall in the living room with built-in media unit and electric fireplace will immediately catch your eye. Remodelled custom kitchen features new all-white cabinetry & backsplash, quartz countertops, stainless appliances, a breakfast bar for quick bites and sliding door access to the backyard. The mudroom adds both functionality and convenience with built-in bench & storage, garage access and a 3-piece bathroom. Upstairs, the primary features a large walk-in closet and a beautiful wainscoting accent wall. The fourth bedroom, currently a home office, adds flexibility for work or study. The basement is the perfect space for fun or game night gatherings and the wood-burning fireplace adds a warm, rustic touch. The 3-piece bathroom with built-in sound system is perfect for shower singers, while the laundry area includes custom shelving & cabinetry with access to the crawl space for plenty of extra storage. Step outside to the expansive, private backyard - full of potential and ready for entertaining. Enjoy the enclosed garden, fully insulated shed and a fire pit perfect for roasting marshmallows. Truly a stand-out property in the conveniently located community of Southgate - just minutes to major highways, Chinguacousy Park, Bramalea City Centre, and easy access to transit. (id:61852)
Real Broker Ontario Ltd.
19097 Centre Street
East Gwillimbury, Ontario
Prime MU1 building lot in central Mount Albert. Vacant 56' x 118' mixed-use lot located on Centre St, just steps from Main St and town amenities. MU1 zoning offers excellent flexibility with potential for both commercial and residential uses. Ideal for builders, investors, or end-users looking to capitalize on a high-visibility, walkable location in a growing community. Rare opportunity with strong long-term potential in the heart of Mount Albert. (id:61852)
Century 21 Heritage Group Ltd.
Lot75n - 201 Charles Baker Drive
King, Ontario
Brand new Stirling Model elevation A approx. 3518 square feet built by Zancor Homes, nestled in the prestigious Kings Calling Country Estate neighbourhood in King City. This stunning two storey model features separate dining and living spaces. It boasts an open concept kitchen with breakfast area leading into the great room. Servery and large sunken mudroom. Upper has 4 spacious bedrooms with three baths, walk-in closets and the laundry room. Features include: 5" prefinished engineered flooring, quality 24" x 24" porcelain tile floors as per plans, 7 - 1/4" baseboards, stained Maple kitchen cabinetry with extended uppers and crown moulding, stone countertops in kitchen and baths, upgraded Moen faucets, 20 interior pot lights and heated floors included for the Primary ensuite. Main floor ceilings are 10ft, 9ft on the 2nd floor and basement. Close to schools. ** EXTRAS ** Interior 2nd Floor Doors Upgraded to 8' * Servery Upgraded to include sink & faucet * Tasteful Loggia with flat roof finished to match exterior of the home * Coffered ceiling in living room * Waffle ceiling in great room ** ** Currently Under Construction** (id:61852)
Intercity Realty Inc.
401 - 350 Alton Towers Circle
Toronto, Ontario
Located at a convenience area (McCowan/Steeles) 2 Bedrooms with 2 Washrooms and 1 Parking. Facing North West with lots of Natural Light. Spacious Eat-in Kitchen. New Paint and New Stove (2025). 24 hr security Gatehouse. TTC at door, close to shops, supermarkets, banks, plazas, schools, library and all amenities. NO PET BUILDING. (id:61852)
Century 21 King's Quay Real Estate Inc.
5121 Tom Thomson Court
Pickering, Ontario
Welcome to an extraordinary custom estate in the heart of Claremont-one of Pickering's most exclusive and tightly held communities. Set on a private lot just under one acre at the end of a quiet, prestigious court, this residence offers rare estate-level scale, privacy, and refined living. Offering 7,956 SF of total living space and nearly $450,000 in recent renovations, the home blends timeless architecture with modern luxury. A newly constructed crescent driveway accommodates up to 20 vehicles and leads to an oversized 4-car garage. Professionally landscaped grounds and interlocking stone extend to the rear, where two tiers of custom decks with glass railings create exceptional outdoor living spaces. Inside, the main level showcases custom millwork, wainscoting, and an executive office with built-in shelving. The oversized chef's kitchen offers extensive cabinetry and prep space, ideal for entertaining. The family and dining rooms are anchored by a dramatic double-sided custom stone gas fireplace. A rare highlight is the four generously sized bedroom suites on the main level, each with its own private ensuite-an ideal layout for multi-generational or extended family living, allowing privacy while sharing common spaces. The primary suite features a luxurious 7-piece ensuite with dual vanities, deep soaker tub, glass shower, and generous closet space. The lower level spans over 4,000 SF, featuring high ceilings, wall-to-wall windows, and bright open-concept living areas that feel above grade. Large bedrooms with ensuite baths support multi-generational living, while an additional unfinished area just under 1,000 SF offers flexibility for a future suite, gym, or studio. Freshly painted, meticulously maintained, and move-in ready, this exceptional residence is moments from scenic trails, everyday amenities, the Old Elm GO Station, and Highway 407. A rare opportunity to own a fully re-positioned Claremont estate combining scale, craftsmanship, and lifestyle. (id:61852)
Century 21 Percy Fulton Ltd.
612 - 150 Alton Towers Circle
Toronto, Ontario
A Well Maintained Condo With High Class Recreation Facilities In Demand Location. Rarely Found Bright And Spacious 1 Bedroom W/Ensuit Bathroom Steps To Ttc, Plaza, Restaurants, Supermarket, Medical Centre, Milliken Park, Library And School, Close To Steeles, Pacific Mall, Go Train, Markville Mall, STC, Hwy 404/401/407, 24 Hrs Concierge, Indoor Swimming Pool, And Visitor Parking. Pets Allowed with Restrictions (id:61852)
Homelife/future Realty Inc.
2 - 290 Elmgrove Avenue
Oshawa, Ontario
This beautifully designed second-floor unit in a legal triplex offers 1,176 sq. ft. of bright and spacious living space in an unbeatable location, perfect for those needing quick access to highways, shopping, and public transportation. The unit benefits from both front and rear access staircases, providing convenience and easy flow. Inside, you'll find a well-thought-out layout, maximizing storage and comfort. The large, south-facing balcony with a glass balustrade offers a lovely space for relaxing or enjoying the view. Each unit in the triplex is equipped with a private shed for additional storage. With durable, high-quality flooring throughout and elegant wood and wrought iron staircase spindles, the home offers both style and practicality. Ideal for renters seeking space, comfort, and easy access to urbanamenities! (id:61852)
The Agency
912 - 99 Broadway Avenue
Toronto, Ontario
Spacious One Bedroom (Approx 495 Sf) With Locker. Walking Distance To Ttc & Subway. Steps To All Amenities, Parks, Restaurants, Shops, Community Centres & Schools. Single Family Residence. Pictures Taken Prior To Tenant Move in. (id:61852)
Express Realty Inc.
425 - 35 Parliament Street
Toronto, Ontario
Be the very first to live in this brand new 2 Bedroom + Den suite at The Goode Condos in Toronto's vibrant Distillery District. Parking and Locker included. This thoughtfully designed home features a modern open-concept kitchen with integrated appliances, a spacious living/dining area, a primary bedroom with ensuite, a second bedroom, and a versatile den ideal for a home office. Enjoy in-suite laundry, sleek finishes, and a private balcony with urban views. The building provides exceptional amenities including a fitness centre, rooftop terrace, party room, and 24/7 concierge, all just steps from TTC, shops, restaurants, and the cultural charm of the Distillery District. (id:61852)
Royal LePage Premium One Realty
1610 - 3 Concord Cityplace Way
Toronto, Ontario
Welcome to Concord Canada House - Premium Urban Living in Toronto's Waterfront Community. Bright and modern 1 bedroom Unit close to 500sf with spacious balcony. 9 feet Ceiling with Functional Layout. Features built-in Miele appliances, large balcony with heater& lighting, and nice city views. Excellent amenties: keyless entry, workspaces, parcel storage. Steps to Rogers Centre, CN Tower, Scotiabank Arena, Union Station, lake front, dining & shopping. (id:61852)
Bay Street Group Inc.
215 - 801 Sheppard Avenue W
Toronto, Ontario
Bright and spacious one-bedroom + den suite (697 sq ft) with a highly functional layout in the prestigious Acclaim building. Upgraded with brand new flooring and fresh painting (2025). Features a modern open-concept living area with a walk-out to the balcony, large dining space, and a beautifully updated kitchen with stainless steel appliances and granite countertops. Ensuite laundry, neutral décor, and an abundance of natural light throughout. Incredible location-steps to Downsview Subway, TTC at your doorstep, and minutes to Yorkdale Mall, Hwy 401, and Allen Rd. Includes one underground parking space. Shows to perfection! (id:61852)
Century 21 Leading Edge Realty Inc.
Ph10 - 3605 Kariya Drive
Mississauga, Ontario
Largest corner suite on penthouse level in a top notch classic building. Welcome to the Towne Condos. Magnificent unobstructed southwest exposure with breathtaking views to Lake Ontario. Spacious and sunfilled suite with split bedroom layout, plus separate den with french doors can be used as a third bedroom. Amazing rec facilities include 24 gate house security, gym, pool, hot tub, saunas, theatre room party room, guest suite, tennis court, squash court, billiard room and more. Plus, enjoy the tranquil surrounding park setting. Non smoking building. Maintenance fee includes: basic cable, internet and utilities. Super convenient location; a short walk to shopping, entertainment and eateries including Square One, Celebration Square and Sheridan College. Plus easy access to public transportation and major highways. Note: Vacant photos taken prior to current tenant occupancy. (id:61852)
Royal LePage Terrequity Realty
2304 - 3883 Quartz Road
Mississauga, Ontario
Welcome to M City2, an architectural icon and proud winner of the 2024 CTBUH Award of Excellence Best Tall Building. This stunning 2-bedroom + den corner suite offers one of the most sought-after floor plans in the building, with a 290+ sq. ft. wrap-around balcony showcasing breathtaking 270 panoramic views of Mississauga City Centre, the Toronto skyline, and Lake Ontario. The den is enclosed with a sliding door and window, making it a perfect private office or flexible third room. Builder upgrades include 4 ceiling outlets for added lighting design options and premium upgraded tiles in both bathrooms for a sleek, modern finish. The open-concept kitchen, dining, and living areas create an elegant flow ideal for both everyday living and entertaining. Residents of M City2 enjoy a wealth of 5-star amenities, including rooftop terrace, outdoor swimming pool, basketball court, hotel-style concierge, children's playroom, meeting rooms, fitness facilities, and more. Located in the heart of Mississauga, this residence puts you steps from Square One Mall, Celebration Square, Sheridan College, Living Arts Centre, YMCA, library, T&T, restaurants, parks, schools, movie theatre, future LRT, and the GO Transit Terminal. This is your chance to embrace luxury, convenience, and urban living at its finest in an award-winning community. Don't miss out on this extraordinary condo at M City2! (id:61852)
Homelife Landmark Realty Inc.
Basement Unit - 63 Burrows Avenue
Toronto, Ontario
Bright and spacious two bedroom basement available for rent in one of the best communities in Toronto This unit is accessible with a separate entrance , separate laundry room , high ceiling and massive kitchen with gas stove, oversized windows with lots of natural light and so much more. Great schools around , SOME Furniture can be provided, tenant to pay a percentage of utilities. (id:61852)
Regal Realty Point
421 - 220 Missinnihe Way
Mississauga, Ontario
Experience The Best Of Waterfront Living In Port Credits Newest Community. Bright And Beautiful 2 Bedroom, 2 Bathroom Unit In Luxurious Brightwater II With Storage Locker. Overlooking South West Views Of Lake Ontario. Steps To Port Credit GO Train Station, First Farmboy In Mississauga, Loblaws, Parks, Waterfront. Great Amenities Including Fitness Facility, Yoga Studio, Co-Working Lounge, Party Lounge, Pet Spa, 24/7 Concierge. (id:61852)
Homelife/realty One Ltd.
201 - 222 Dixon Road
Toronto, Ontario
1200 sq. ft. Professional Office Space for Lease - Unit 201, 222 Dixon Rd, Toronto. Bright and functional professional office space located in a well-established medical and commercial building in Central Etobicoke. Unit 201 offers 1200 sq. ft. and is ideal for medical, healthcare, legal, accounting, or other professional office users. The building features a mix of medical and professional tenants, including a dental office, pediatric clinic, and tax office. Directly across from a busy No Frills - anchored plaza and surrounded by dense residential communities. Strong visibility, easy access, and ample on-site parking. Immediate possession and flexible lease terms available. (id:61852)
RE/MAX Premier Inc.
1135 Greenoaks Drive
Mississauga, Ontario
Welcome to one of Lorne Parks most exclusive enclaves, Whiteoaks of Jalna quiet pocket of luxury homes surrounded by mature trees and nature. This updated 3-bedroom, 3.5-bath back split combines modern style with ultimate privacy on an 80 x 211 ft forested lot backing onto a ravine. Inside, you will find a fully remodeled kitchen with quartz countertops and new appliances, beautifully refreshed bathrooms, and the convenience of upstairs laundry. The open-concept main floor flows seamlessly to a double-tier cedar deck with glass railings, ideal for entertaining or enjoying peaceful mornings with breathtaking views. What makes this home truly unique is the feeling it creates: a rare sanctuary where you don't need curtain's nature embraces you on every side. Here, you will feel like you are miles away at a serene retreat, yet you're only minutes from the waterfront, scenic trails, local shops, and restaurants. Families will appreciate the welcoming street, top-rated public and private schools, and strong sense of community. With smart home features, a 240V EV charger, and thoughtful updates throughout, this move-in-ready property is more than a home its a peaceful, restorative place to put down roots in one of Mississauga's most desirable neighborhoods. (id:61852)
RE/MAX Experts
601 - 1280 Finch Avenue W
Toronto, Ontario
Bright Corner Unit In Prime Location* Clean Mid Rise Professional Office Building w/ a lot of Neutral Light* Located At The Nw Corner Of Keele & Finch* Sitting Directly Across From The Finch West Subway Station* Tim Horton On Main Flr* Close To York University * Updated Lobby & Elevators* Includes 1 Dedicated Underground Parking** Executive Office Designed W/ Flare Marble Flooring & Custom Silk Rug Inlay * Solid Cherry Doors * Trim & Crown Mouldings * Glass Brick Walls * Bar Sink & 2pc Marble Washroom In The Unit **EXTRAS** Can Be Used For Medical Clinic Or Others Services. (id:61852)
Real One Realty Inc.
707 - 58 Marine Parade Drive
Toronto, Ontario
Experience elevated waterfront living in this sun-drenched one-bedroom, one-bathroom corner residence, where thoughtful design, privacy, and lifestyle come together seamlessly. Bathed in natural light from morning through golden hour, this condo features two private balconies with three separate walkouts from the kitchen, living room, and primary bedroom-creating a rare indoor-outdoor flow and offering multiple spaces to relax, entertain, or unwind while enjoying tranquil lake, courtyard, and fountain views. The layout is both functional and sophisticated, enhanced by high ceilings and a clear separation between all rooms. The spacious kitchen opens effortlessly to one of the balconies, while the oversized bathroom offers a spa-like retreat rarely found in one-bedroom suites. As a quiet corner unit with its own private section of the floor, this home provides exceptional peace and privacy with minimal neighbouring noise. Residents enjoy premium building amenities including 24-hour concierge, 2 Spacious Guest Suites, a large visitor parking lot, indoor pool & hot tub, saunas, gym, library, party room, business centre, movie theatre, sports lounge, and a car wash bay. . Whether you're a first-time buyer seeking a turnkey home, a downsizer looking for comfort without compromise, or an investor searching for a highly desirable, rentable location-this suite delivers on every level. Perfectly positioned across from Lake Ontario and the Martin Goodman Trail, the lifestyle offering is unmatched. Step outside to miles of waterfront paths, lush green spaces ideal for summer picnics, and an energetic neighbourhood filled with ground-level cafés, patios, and dining-many just steps from your door. Enjoy local favourites such as Blondies Pizza, Oakberry, Café Boho, Eden Trattoria, and La Vecchia. With two grocery stores within a 10-minute walk, effortless transit options to downtown, and quick access to the Gardiner, this is lakeside living with urban convenience at its finest. (id:61852)
RE/MAX Escarpment Realty Inc.
117 - 2985 Drew Road
Mississauga, Ontario
3 Professional Offices. Attention All Professionals Looking To Start Your Own Business, Your Search Ends Here. Rare opportunity to lease a GROUND FLOOR commercial unit in a prime location FACING AIRPORT ROAD. This unit features high ceilings with a welcoming Shared reception & waiting area, Shared washroom, a Shared kitchenette, excellent exposure, and easy access for customers and deliveries. Centrally located steps to public transit, just minutes to Toronto Pearson Airport and major highways like 407, 401, 427 & 409. Current zoning permits a wide range of uses making this a fantastic opportunity with endless possibilities. Extremely Clean & Well Kept. Great opportunity in a high-demand commercial corridor. Must See... Plenty of parking. (id:61852)
RE/MAX Realty Services Inc.
3701 - 33 Shore Breeze Drive
Toronto, Ontario
Luxury Lower Penthouse W/ 10Ft Ceilings & Panoramic South West Facing Views Of Lake Ontario. Est. Total Living Sqf 1,280! Waterfront Views From Every Room, Floor To Ceiling Windows, Spacious Balcony That Extends The Entire Unit, Large & Bright Den Can Be Used As Extra Room, Office, Etc.! Laundry Room W/ Sink, Oversized 2 Car Tandem Parking Spaces, Resort Style Amenities, Steps To Bike Path, Marina, Min. To Qew Hwy & Downtown Toronto! **EXTRAS** S/S Fridge, B/I S/S Smooth Cooktop Stove W/ Oven, S/S Microwave W/Rangehood, S/S Dishwasher, Lg Front Load Washer & Dryer, Smart Light Dimmers, All Existing Modern Light Fixtures & Window Coverings. Includes Tandem Parking Spaces & 1 Locker. (id:61852)
RE/MAX Hallmark Realty Ltd.
9 - 70 Laguna Parkway
Ramara, Ontario
Welcome to Pine Tree Villas in The Wonderful Waterfront Community of Lagoon City! This Waterfront End Unit Bungalow Condo Has An Outstanding Canal & Sunset View and a Large Common Area Greenspace. Featuring Direct Access To Lake Simcoe & Trent Severn Waterways System. Private Boat Mooring On The Common Elements Shorewall. This 2 Bed & 2 Full Bathroom Condo Is Perfect For Four Season Living Or A Weekend Cottage Getaway. It Features A Patio Walkout To Large Private Sun Deck. The Oversized Kitchen Features Stackable Laundry Machines. A Large Walk In Storage Locker With Shelving Is Located On The Porch (Ensuite & Exclusive). Mature Trees & Landscaping. Lagoon City Features 2 Private Resident Beaches, Marina, Restaurants, Community Centre, Yacht Club, Racquet Club (Tennis & Pickleball) & Trails. Municipal Services & High Speed Internet. Start 2026 In Beautiful Lagoon City! Local Area Include Groceries, Gas, Restaurants, LCBO/Beer, Post Office, Dog Park, Walk In Clinic, Library & Places of Worship etc. The GTA Is Only 1.5 Hours. Casino Rama offers world class entertainment and fine dining - only 20 minute drive. The Estate Trustee Is Selling in AS - IS Condition. (id:61852)
Forest Hill Real Estate Inc.
810 - 4800 Highway 7
Vaughan, Ontario
Welcome to this beautifully maintained, chic boutique condo!This stylish Unit offers 2 bedrooms, 2 bathrooms, 1 parking space, and 1 locker. Designed with a modern open-concept layout, it features a spacious living and dining area filled with natural light from floor-to-ceiling windows.Step onto the large balcony (appr. 120 Sqft) and enjoy unobstructed city views - the perfect place to relax or entertain.Ideally located just steps from transit, shopping, and top-rated restaurants, with easy access to all major highways, this home offers both convenience and sophistication.Residents enjoy full access to luxury amenities, including:A state-of-the-art fitness center Elegant party and meeting rooms, A rooftop pool and patio with panoramic views. and peace of.Experience urban living at its finest in this elegant boutique condominium (id:61852)
Right At Home Realty
Building 1 - 10 & 14 Wellington Street E
New Tecumseth, Ontario
Rare opportunity to lease a 16,510 sq ft freestanding office building in downtown Alliston. Situated in a highly-visible location, this property offers ample on-site-parking and benefits from Downtown Commercial Core zoning, which permits a wide range of uses. The space is well-suited for a professional office and is just a short walk to local amenities, restaurants, and services in the downtown core, making it a convenient and desirable place to work. A great space for a business looking to expand or to relocate. (id:61852)
Coldwell Banker Ronan Realty
Building 1 - 10 & 14 Wellington Street E
New Tecumseth, Ontario
Rare opportunity to lease a 16,510 sq ft freestanding office building in downtown Alliston. Situated in a highly-visible location, this property offers ample on-site-parking and benefits from Downtown Commercial Core zoning, which permits a wide range of uses. The space is well-suited for a professional office and is just a short walk to local amenities, restaurants, and services in the downtown core, making it a convenient and desirable place to work. A great space for a business looking to expand or to relocate. (id:61852)
Coldwell Banker Ronan Realty
Building #2 - 10 & 14 Wellington Street E
New Tecumseth, Ontario
Excellent opportunity to lease freestanding office space in downtown Alliston. Situated in a highly visible location, this property offers ample on-site parking and benefits from Downtown Commercial Core zoning, which permits a wide range of uses. The space is well-suited for a professional office and is just a short walk to local amenities, restaurants, and services in the downtown core, making it a convenient and desirable place to work. (id:61852)
Coldwell Banker Ronan Realty
Building 1 - 10 & 14 Wellington Street E
New Tecumseth, Ontario
Rare opportunity to lease a 16,510 sq ft freestanding office building in downtown Alliston. Situated in a highly-visible location, this property offers ample on-site-parking and benefits from Downtown Commercial Core zoning, which permits a wide range of uses. The space is well-suited for a professional office and is just a short walk to local amenities, restaurants, and services in the downtown core, making it a convenient and desirable place to work. A great space for a business looking to expand or to relocate. (id:61852)
Coldwell Banker Ronan Realty
3 - 991 Queen Street E
Toronto, Ontario
Experience the best of Queen East in this professionally renovated 1-bedroom suite at Queen and Pape. Located in a quaint, character-filled walk-up, this home offers a spacious layout and a chef-inspired kitchen designed with the cook in mind.This suite offers modern comforts including ensuite laundry and the location is sublime. The convenient location features all the pleasures of city living. You are only steps away from charming streets, tree lined parks, and local shops, bars, restaurant, coffee shop and the Queen Street car. Parking is also available if needed for an extra $150/month, All Utilities Are Extra. It's Time To Live your best Leslieville life! (id:61852)
Royal LePage Urban Realty
Unit 1 - 291 Eulalie Avenue
Oshawa, Ontario
Discover this well-kept detached duplex in a prime Oshawa location, offering a great mix of comfort, practicality, and value. Ideal for working professionals or students, this property features a thoughtful layout with an emphasis on space and location. Each unit comes with its own private entrance, bright and airy living spaces, and large bedrooms filled with natural light. Both units have been fully updated, showcasing modern kitchens equipped with contemporary appliances and refreshed bathrooms with sleek, clean finishes. The upper unit includes access to a cozy front porch, while the rear unit enjoys use of a private backyard perfect for outdoor relaxation. Situated within walking distance to local shops, schools, parks, and daily conveniences. Public transit is just steps away, making it a great choice for commuters and students. Quick and easy access to Highway 401 provides a direct route to Toronto and the wider Durham Region. Nearby institutions include Durham College, Ontario Tech University, and GM Headquarters. This property is ready for you to move in and enjoy. (id:61852)
Homelife New World Realty Inc.
605 - 50 Town Centre Court
Toronto, Ontario
Own for close to the same price as renting Or invest in a practical location that continues to perform. Offering a highly functional open-concept design that maximizes space and flow. The layout easily accommodates distinct living, sleeping, dining, and work from home zones, making it far more practical than a typical studio. The unit features a full kitchen with ample cabinetry and counter space, laminate flooring throughout, and a bright living area with large windows. Very low maintenance fees ideal for a first-time buyer, investor, or professional seeking a low maintenance urban home. Located steps from Scarborough Town Centre, TTC, GO Transit, groceries, dining, and everyday essentials. Quick access to Highway 401 makes commuting simple, while nearby parks, YMCA, and community amenities add convenience and lifestyle value. Strong entry level investment with stable rental fundamentals in a a proven, high demand rental node that continues to see long-term population and infrastructure growth. (id:61852)
Property.ca Inc.
2211 - 51 East Liberty Street
Toronto, Ontario
Welcome to your new home in the heart of vibrant Liberty Village! This stunning 1-bedroom plus den, 2-bathroom condo offers 700 sq ft of thoughtfully designed living space, perfect for professionals, couples, or anyone seeking modern city living. Large balcony facing the lake. Situated on the 22nd floor, you'll enjoy breathtaking, unobstructed views of the city skyline and Lake Ontario through expansive floor-to-ceiling windows that flood the unit with natural light. The open-concept layout features a sleek kitchen with stainless steel appliances, stone countertops, and ample cabinetry - ideal for cooking and entertaining. The spacious primary bedroom includes a large closet and a private 4-piece ensuite, while the versatile den can be used as a home office, guest room, or workout area. A second full bathroom offers convenience for guests. Live steps from everything - public transit, parks, Metro, the waterfront, Exhibition Place, trendy shops, cafes, pubs, BMO Field and downtown Toronto. This is more than a condo; it's a lifestyle. Don't miss your chance to own in one of Toronto's most dynamic and connected neighbourhoods! Brand new paint throughout! And brand new custom roller blinds! (id:61852)
Brad J. Lamb Realty 2016 Inc.
10 Tillingham Keep
Toronto, Ontario
Situated in the prestigious Balmoral area of Clanton Park, this beautiful home sits on a 52 x 112 ft lot and offers over 3,500 sq. ft. of above-ground living space. The main floor features a bright combined living and dining room, private home office, powder room, and a spacious open-concept kitchen with stainless steel appliances, Bosch dishwasher, ample cabinetry, and a breakfast area. The kitchen flows seamlessly into thefamily room and walks out to the backyard, perfect for BBQs, entertaining, and childrens play. Upstairs are 5 spacious bedrooms, including aprimary bedroom with his-and-hers walk-in closets and a large ensuite. Two bedrooms share a convenient Jack & Jill bathroom, making theupper level practical and family-friendly. The fully finished basement adds incredible versatility with a large recreation room, guest bedroom, andfull second kitchen ideal as a Passover Kitchen or for extended family. A truly great family home in one of Clanton Parks most sought afterareas. All just steps to parks, places of worship, grocery stores, Allen Rd & Hwy 401, and public transit. (id:61852)
RE/MAX Realtron David Soberano Group
1125 - 108 Peter Street
Toronto, Ontario
Discover This Beautiful Luxurious 2-Bedroom Plus Den Suite At Peter & Adelaide, Offering Breathtaking City Views And Urban Living Experience. Gourmet Kitchen With Built-In Appliances, Quartz Countertop. Den Provides An Ideal Space For Home Office Or Bedroom. Exceptional Amenities Including Rooftop Pool With BBQs, High-Tech Business Centre, State-Of-The-Art Fitness Centre, Yoga Studio, Plus A Cute Dog Spa. Prime Location Boasts A Perfect 100 Walk Score, Placing You Steps Away From The Entertainment And Financial Districts, CN Tower, Rogers Centre, Top-Tier Restaurants, TTC And Grocery Stores. Don't Miss The Opportunity To Own A Spectacular Suite In The City's Core! (id:61852)
Homelife/bayview Realty Inc.
27 Oakdale Avenue
St. Catharines, Ontario
Fully renovated legal duplex rebuilt from the studs up by Caramel Homes with modern finishes throughout. Features two bright 2-bed, 1-bath units (main & upper + main & lower), ideal for house hackers, investors, or multi-generational living. Situated on a oversized 39x132 ft lot, the zoning allows for future expansion including the potential for a garden suite or garage-top apartment, unlocking exceptional long-term value. Located in the revitalizing Oakdale community steps to transit, major plazas, schools, downtown St. Catharines, Brock University, and with quick access to the QEW & Hwy 406. A rare turnkey opportunity offering immediate income with multiple paths for future growth. (id:61852)
RE/MAX Professionals Inc.
32 Alayche Trail
Welland, Ontario
Discover luxurious living in this stunning townhouse located in a highly desirable Welland neighborhood. Enjoy almost 2,000 sq. ft. of elegant space, starting with a bright, open-concept main floor that blends the kitchen, living, and dining area perfect for gatherings. High-end finishes and natural light elevate the aesthetic. A separate formal dining room and a 2-piece powder room complete the main level. The second floor features a bonus family room, plus three large bedrooms including a beautiful primary suite with a walk-in closet and 4-piece ensuite. Second-floor laundry adds incredible convenience. Quick access to the 406/QEW, schools, shops, and amenities, this location is superb. This home truly has it all! (id:61852)
Cmi Real Estate Inc.
73 Marie Street
Pelham, Ontario
Discover comfort and style in this bright and spacious 3 bedroom, 3 bathroom main and second-floor unit, perfect for families or professionals seeking a modern living space. The open-concept layout provides a seamless flow between the living, dining, and kitchen areas, while large windows fill the home with natural light. Enjoy a contemporary kitchen equipped with brand-new stainless-steel appliances and plenty of storage, plus the convenience of second-floor laundry. Each bedroom offers ample space, with a primary suite featuring a private ensuite bathroom. Ideal for families, this home is located in a friendly Fonthill neighborhood with easy access to schools, parks, shopping, and highways. Tenants are responsible for 70% of utilities. (id:61852)
M5v Elite Realty Group
3075 Zion Road
Port Hope, Ontario
Discover peaceful country living in this all-brick bungalow, set on a quiet half-acre lot surrounded by open farmland. This spacious three-bedroom home features a bright living room with a large picture window, an eat-in kitchen with stainless steel appliances and a walk-out to the backyard, and a combined living and dining area with direct access to the garage. The main floor offers three comfortable bedrooms and a full bathroom. The lower level includes a large workshop that can easily be converted back into a family room. A steel barn in the backyard provides parking for three to four cars. Just minutes from Hwy 401, this property offers the perfect blend of space, privacy, and convenience. (id:61852)
Century 21 Percy Fulton Ltd.
54 Sylvan Drive
North Dumfries, Ontario
Welcome to 54 Sylvan Drive in Beautiful Shep's Subdivision. Hard to believe you are just minutes away from all amenities in Cambridge as you drive through this lovely, tranquil neighbourhood. With the Towering Trees and Large Lots you will find tons of privacy to enjoy the peace and quiet this property offers. There is great potential here to make this brick bungalow something special. Renovate to your liking or add on and update, the possibilities are endless. Feel like you are living in Cottage Country every day! This bungalow has a welcoming front porch, good floor plan, basement walk-out, attached single car garage and potential for a fabulous deck across the back of the house to enjoy the natural surroundings. Don't Miss This Opportunity. (id:61852)
Accsell Realty Inc.
100 - 20 Stavebank Road
Mississauga, Ontario
Bright and spacious lower-level professional office for lease in Port Credit, backing onto Port Credit Memorial Park. Conveniently located just steps from Lakeshore Road, the Port Credit GO Station, public transit, and popular local shops. Extras: Parking available on a first-come, first-served basis. Estimate of 1300 square feet of space, Tenant responsible for own measuring. (id:61852)
RE/MAX Experts
10 - 3425 Ridgeway Drive W
Mississauga, Ontario
Condo Townhouse in the heart of Mississauga's sought- after Erin Mills neighborhood! This bright and airy home features extra windows that flood the space with natural light and a modern open-concept design perfect for today's lifestyle. Key features you'll love: 400 sq.ft. terrace for entertaining, relaxing, or stargazing. Gourmet kitchen with a deep pantry cabinet, Spacious layout with 2 bedrooms, 3 bathrooms. Quartz countertops and upgraded wide-plank laminate floors throughout the main level. 9-ft smooth ceilings on the main floor, adding to the modern, spacious feel. Prime Location: This home is located in a family-friendly community, close to everything you need: Highways 403 and 407 for easy commuting. Erindale GO Station and public transit. Parks, top-rated schools, University of Toronto Mississauga, Erin Mills Town Centre, Credit Valley Hospital, Costco, restaurants, and a community center. (id:61852)
Royal LePage Signature Realty

