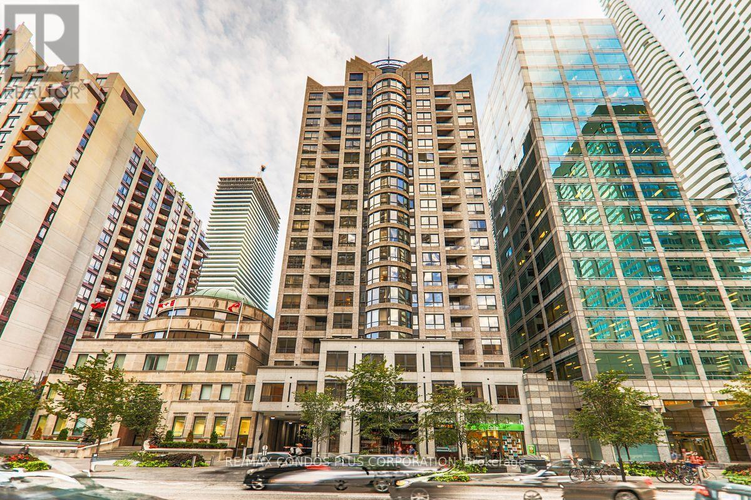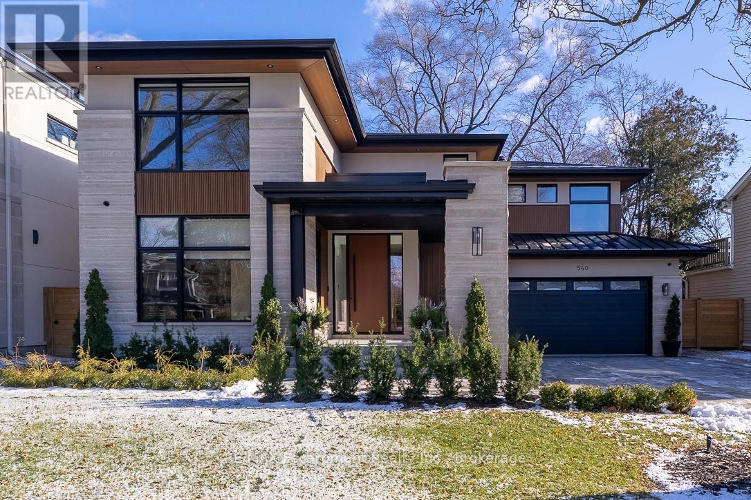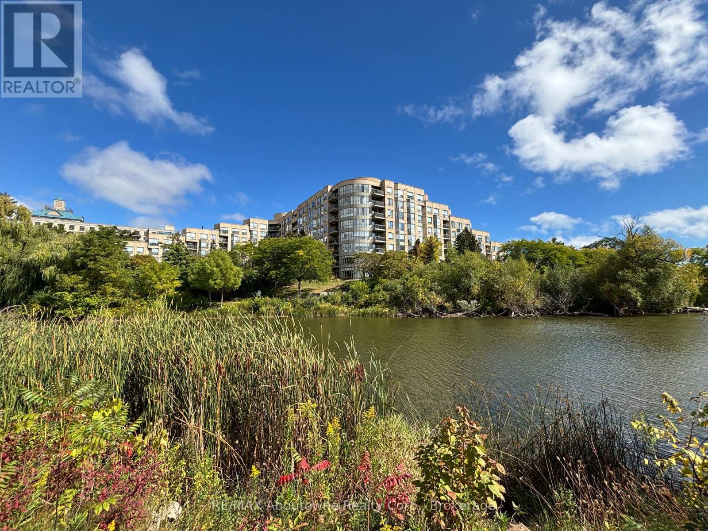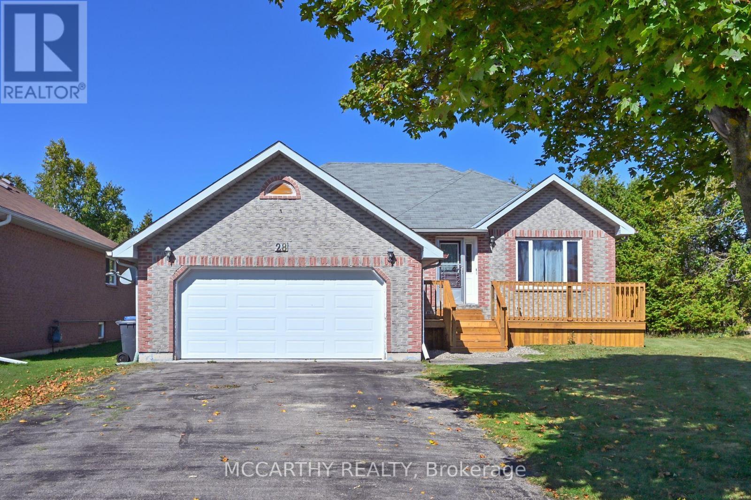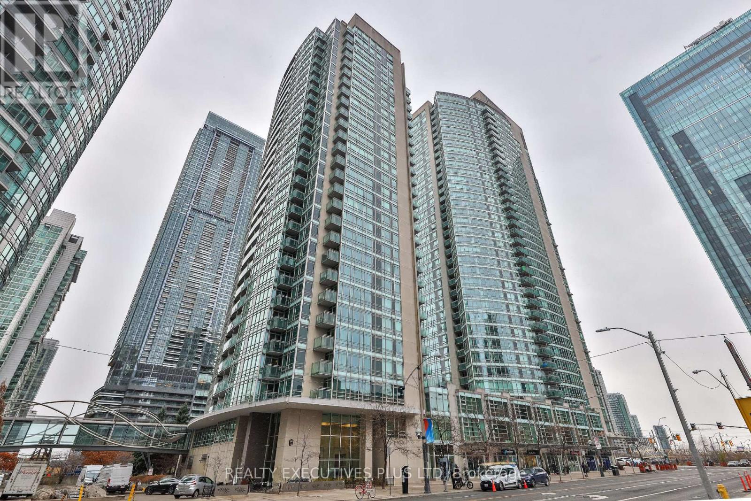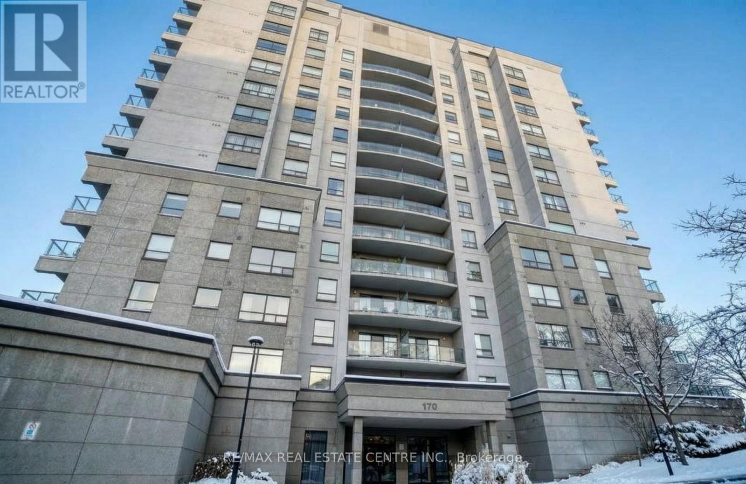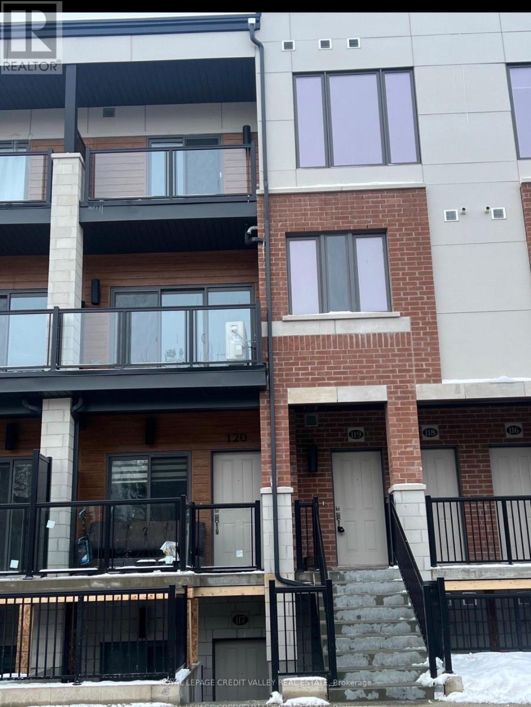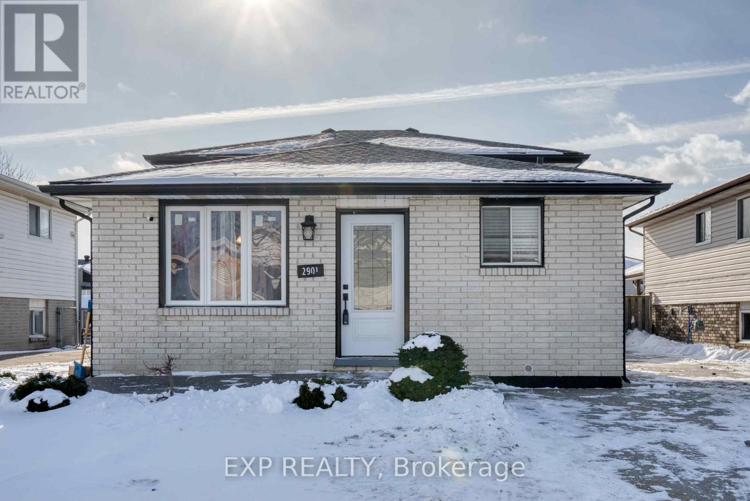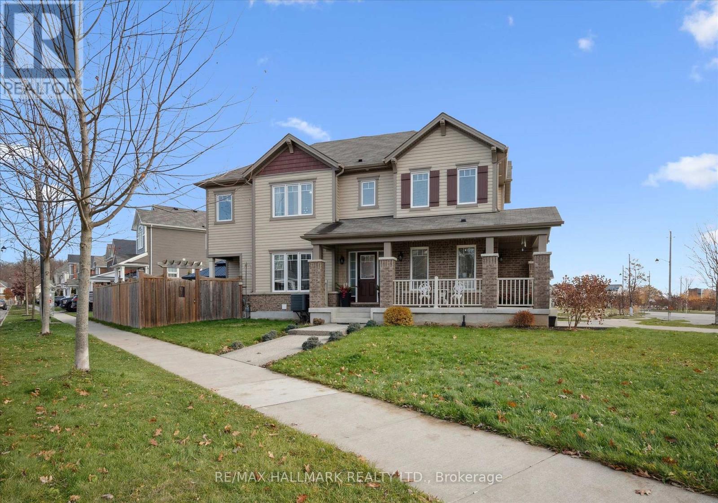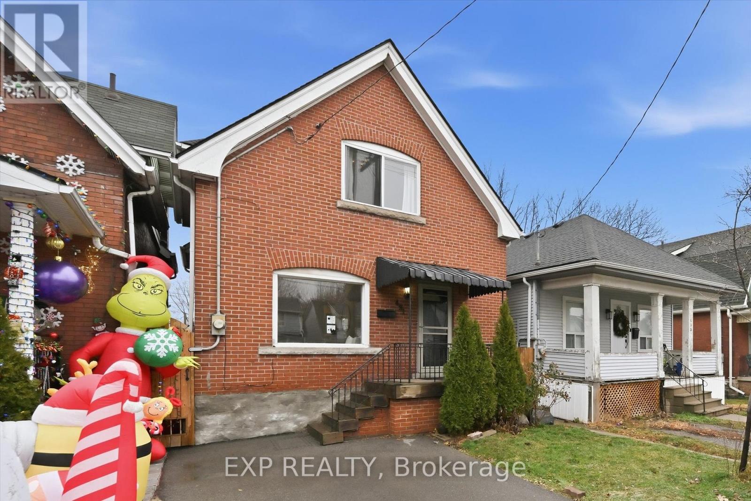1508 - 55 Bloor Street E
Toronto, Ontario
Beautiful, Meticulously Maintained Suite In The Prestigious Yorkville/Bloor-Yonge Neighborhood. This Bright 2-Bedroom Residence Features 9 Ft Ceilings And A Sun-Filled Southeast Exposure. Just Steps To Bloor-Yonge Subway Station, Manulife Centre, Upscale Shops, Supermarkets, Movie Theatres, And Cafes. Enjoy A Short Walk To The Royal Ontario Museum And The University Of Toronto. Upgraded Laminate Floors Throughout Living, Dining, And Bedrooms, With Granite Flooring In The Kitchen And Foyer. Parking Included. (id:61852)
RE/MAX Condos Plus Corporation
540 Patricia Drive
Oakville, Ontario
Step into this newly constructed custom residence which showcases bespoke built-in cabinetry fine craftsmanship. Stately nine-foot ceilings on the first and second floors from the wood flooring to the large scale windows you will sense refinement. Cozy in floor heating throughout the basement and all stone floors on the main and second floor includes a decadent heated garage floor, meaning no need to bundle up to access the garage making it a functional space of the home. The property is consistent with creature comforts featuring dedicated upper and lower hvac systems, circulating instant hot water throughout, and three gas fireplaces. Included is a comprehensive security system with cameras. The exterior façade combines elegant stone elements with stunning composite wood features, oversized front landing, 4 season inviting back deck with it's own gas fireplace. Landscaping includes lighting with the addition of integrated driveway lighting to guide your way home. Luxury Certified (id:61852)
RE/MAX Escarpment Realty Inc.
406 - 2511 Lakeshore Road W
Oakville, Ontario
High demand Bronte Harbour Club. Sun-filled, updated corner suite overlooking the trees and Bronte Creek. Quiet side of the building with no neighbours above. 9 ft ceilings, large expanse of windows. Approx 1188 sq.ft. Stunning renovated kitchen with granite, stainless appliances, under cabinet LED lighting. Spacious eating area with wall of windows. French door entry to the great room with serene views of the conservation area and gardens. Walkout to private balcony. Master bedroom features large ensuite with whirlpool tub and separate shower, his & hers closets with organizers. Second bedroom makes a great office or sitting area. Second updated 4 piece bath. In suite laundry and extra storage room. 24 hour security guards. Fabulous facilities (Pool, gym, party room, billiards, hobby room, guest suite) Walk to the Harbour, Lake and Shops. 1 underground parking plus locker. Condo Fee includes heat, A/C, water, access to all amenities, and Bell Fibe Internet/Cable TV package. Owner is Registered Real Estate Agent. (id:61852)
RE/MAX Aboutowne Realty Corp.
28 Wilson Crescent
Southgate, Ontario
Affordable Living on Quiet Crescent. All Brick Bungalow, 2 car garage Finished Basement, large yard. Nice neighborhood for family or downsizing. 3 bedrooms, 2 baths, one is 4pc large bathroom on the main level and a convenient 2 pc in the lower level, room to make it larger. Finished large Rec Room, with gas stove, makes for Cozy family time. Has Main Floor Laundry, convenient to bedrooms and kitchen. Large open concept Living Room / Dining Room. Living Room has a Big picture window over looks the New entry deck, Sit and watch the sun go down, plenty of room to sit and watch the neighborhood under mature front yard trees. Kitchen has wood cabinets, double sink with window overlooking the back yard. Entry has tile flooring. Nicely laid out with Three good sized bedrooms, Main Floor Laundry by the kitchen in closet cabinet. Lower level has expansive Rec Room with broadloom. Cozy gas fire place. 2 pc Bathroom. Under stairs storage, Utility room with 200 amp hydro service. Walk out from the Dining Room to a large deck with stairs down to the large pie shaped back yard, mature tree lined yard for privacy. Wooden Garden Shed. Plenty of space for garden or playground. Entrance to the garage, easy access to basement. (In-law suite potential) large parking lot for 3 plus cars outside and 2 inside 5 total Parking, Newer Insulated Garage door with opener, Dryer is New, Front deck is new, new flooring going into the kitchen. Extra large lot that is very private. Beautiful home ready for you to make your own. (id:61852)
Mccarthy Realty
2703 - 381 Front Street W
Toronto, Ontario
Welcome to this spectacular high-floor corner suite in the heart of downtown Toronto. Framed by floor-to-ceiling windows, the home offers sweeping city views and a thoughtfully designed layout with 2 bedrooms, and 2 4-pc bathrooms, and corner balcony. The open-concept kitchen is bright, with white cabinetry, new stainless range, refrigerator and over the range microwave, functional layout with generous storage, while the large den provides the perfect flexible space for work or study. This owner occupied residence includes 1 owned parking spot and 1 locker, and grants access to an impressive collection of amenities: 24-hour concierge, state of the art fitness center currently being updated, indoor pool with hot tub, sauna, multi sport court for basketball, badminton or volleyball, cinema, billiards room, party room, rooftop garden with BBQ terrace, hair salon, guest suites and visitor parking. With all utilities and even cable TV included in the maintenance fees, this is a true turnkey opportunity. Steps to shops and restaurants, The Well, public transit, CN Tower, Rogers Centre and Scotiabank Arena, Financial and Entertainment Districts, and Harbourfront, this address embodies the best of sophisticated urban living. (id:61852)
Realty Executives Plus Ltd
501 - 170 Water Street N
Cambridge, Ontario
This 2-bedroom, 1-bathroom condo is perfectly positioned along the Grand River and just moments from historic Downtown Galt. Park your car in the secure underground garage and step into a lifestyle where everything is within walking distance - scenic riverfront trails, boutique shops, fine dining, the Dunfield Theatre, outdoor patios, and more. Designed for modern living, the open-concept layout is ideal for entertaining. Large sliding doors lead to a private, covered balcony, offering peaceful views and an extended outdoor living space. The bright kitchen features ample cabinetry, stainless steel appliances, and granite countertops, while in-suite laundry adds everyday convenience. This well-maintained building offers secure entry, an owned parking space, and a dedicated storage locker. Residents enjoy access to a fitness room and a stunning rooftop patio with gas BBQs - perfect for relaxing or hosting guests. Condo fees include heating, cooling, and water, making for easy, low-maintenance living. Live the urban riverside lifestyle just steps from the Cambridge Mill. Book your private tour today and experience the best of Cambridge condo living. (id:61852)
RE/MAX Real Estate Centre Inc.
119 - 25 Isherwood Avenue
Cambridge, Ontario
Beautiful place to live (id:61852)
Royal LePage Credit Valley Real Estate
2901 Robillard Crescent
Windsor, Ontario
Welcome to 2901 Robillard Crescent , perfect for the first time home buyer, investor or retiree. This fully remodeled 4-level back split offers stylish, move-in-ready living, in a prime location. The main floor features a bright living and dining area and a stunning kitchen with quartz countertops. The upper level includes three spacious bedrooms and a full bath. The lower level offers a large open-concept family room, a fourth bedroom, and an additional full bath-ideal for guests or extended family. Finished with oversized porcelain tile and hardwood flooring throughout. Updates include a new roof, windows, and doors. Enjoy a 14 x 30 garage and exposed concrete driveway. This home is located in family friendly neighborhood that is close to schools, shopping, healthcare, and walking trails. (id:61852)
Exp Realty
226 Amand Drive
Kitchener, Ontario
Welcome to this lovely 2-storey home nestled in the sought-after, family-friendly Trussler Community in Kitchener's west end. Built by Mattamy, this home features 3 spacious bedrooms and 4 bathrooms, modern open concept main floor, a family room on the 2nd floor and a finished basement! The 2-car garage has a separate basement entrance-ideal for multi-family living, in-law accommodation, or future income potential. This home has over 125k in upgrades including a premium corner lot across from the forest, exposed aggregate double driveway/walkway and stamped concrete back patio, exterior pot lights and so much more. Enter into the main floor with a large foyer, powder room, gourmet kitchen with quartz counters, custom cabinetry, and a large island, separate dining area with bay window, living room with gas fireplace and lots of windows and plenty of space for the kids to play while you're cooking! Lovely upgraded trim, doors and staircases throughout the house. The second level family room loft area (currently used as office) could easily be converted to the 4th bedroom! Primary has a walk-in closet and 4 piece ensuite, 2 other bedrooms share the main bath. The basement has a separate entrance, upgraded larger windows, a 3 piece bathroom, storage room and large rec room to accommodate additional living space. French doors take you outside to the backyard which is fully fenced with a natural gas bbq hookup and rough in for fire pit and a gazebo for outdoor dining and relaxation. Idea location, walking distance to schools, shops, transit and the community centre and with the trails and forest right across the street, views are awesome especially at sunset! Thoughtfully designed and family ready, 226 Amand Drive is the perfect place for your next chapter. (id:61852)
RE/MAX Hallmark Realty Ltd.
RE/MAX Hallmark Realty Limited
491 Dunsmure Road
Hamilton, Ontario
Welcome to this charming all-brick century home in the desirable Crown Point neighbourhood of Hamilton. Offering approximately 1,700 sq. ft. of finished living space, this 3-bedroom, 2-bathroom home seamlessly blends classic character with modern updates.A functional foyer welcomes you into bright living and dining rooms featuring hardwood floors, perfect for everyday living and entertaining. The kitchen boasts white cabinetry, stone countertops, and stainless steel appliances, providing both style and functionality.The primary bedroom is a standout with vaulted ceilings and hardwood flooring, while two additional well-sized bedrooms offer versatility for family, guests, or a home office. The finished basement expands your living space and includes a full 3-piece bathroom, ideal for recreation or extended living needs.Step outside to a newly built deck with built-in storage, perfect for outdoor entertaining and summer enjoyment. Located close to everything Ottawa st has to offer, transit, and local amenities, this Crown Point home delivers timeless appeal, comfort, and convenience. (id:61852)
Exp Realty
Main - 4 Garfield Crescent
Brampton, Ontario
Welcome to this remarkable detached raised bungalow, meticulously maintained and offering generous living space throughout. The home features 3 well-sized bedrooms, including a bright primary bedroom with a large window on the main floor. Enjoy a functional eat-in kitchen and a spacious living area, perfect for everyday living and entertaining.The property boasts a fully fenced yard complete with a gazebo, perfect for relaxing or hosting gatherings. With parking for up to 6 vehicles, this home combines comfort, convenience, and exceptional value. (id:61852)
RE/MAX Gold Realty Inc.
33 South Station Street
Toronto, Ontario
Prime main floor commercial office opportunity in the heart of Weston, offering exceptional street exposure and steady pedestrian and vehicular traffic along a vibrant commercial corridor. This self-contained 500 sq ft space features a private street-level entrance, two separate offices, and a dedicated powder room, providing an efficient and functional layout ideal for professional services, creative studios, or client-facing businesses. Set within a recently renovated mixed-use building and surrounded by dense residential neighbourhoods, new developments, and multiple planned redevelopment sites, the location supports consistent demand and long-term growth. Steps to shops, cafés, local services, Weston GO Station and UP Express, with easy access to Highway 401 and Humber River Hospital, this turnkey space offers an outstanding opportunity to establish or expand your business in a walkable, high-visibility Weston location. (id:61852)
RE/MAX West Realty Inc.
