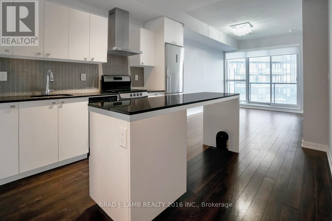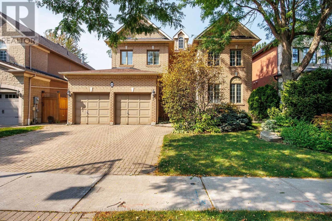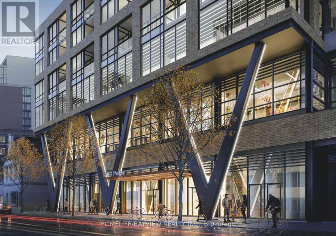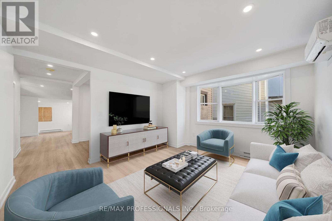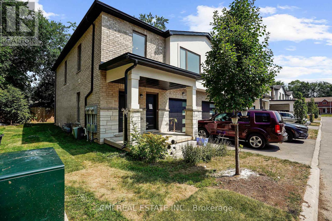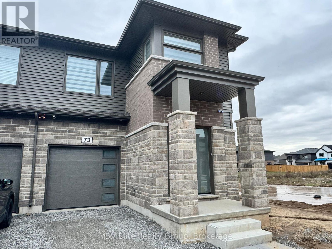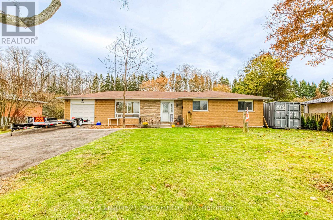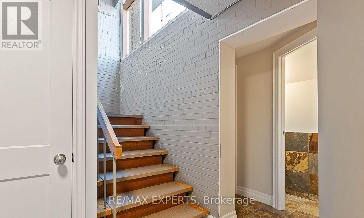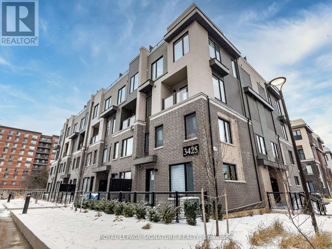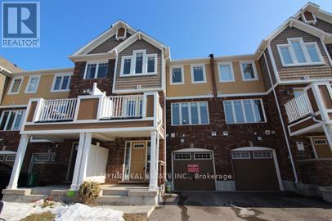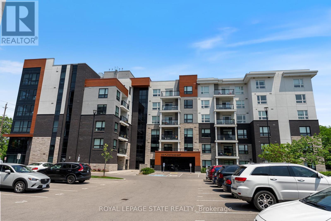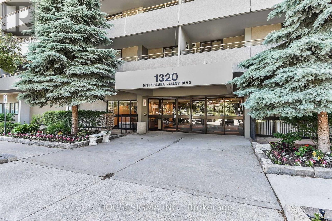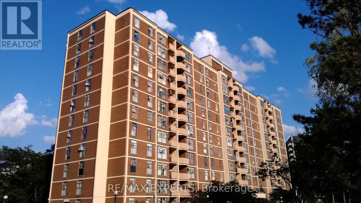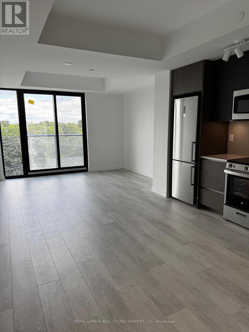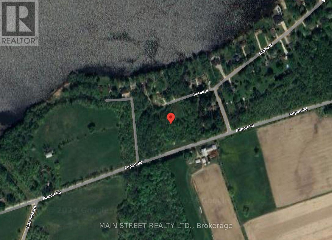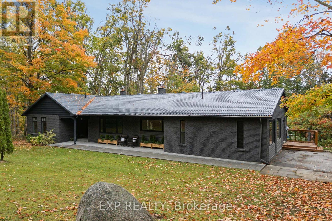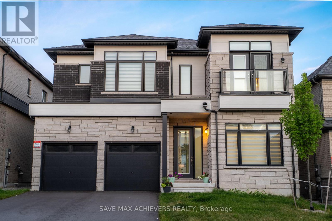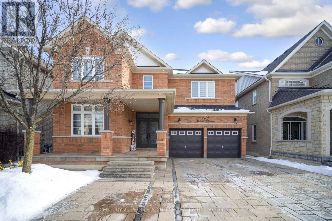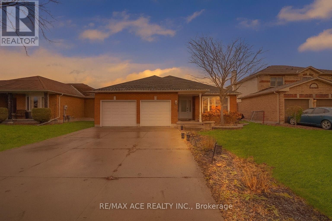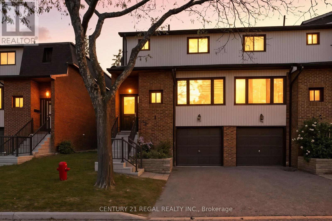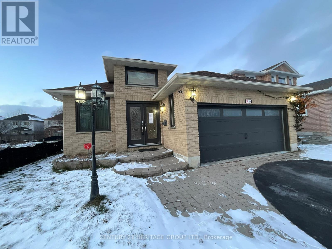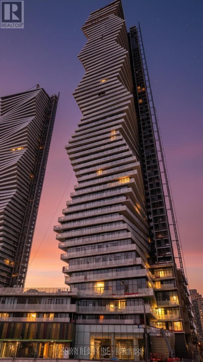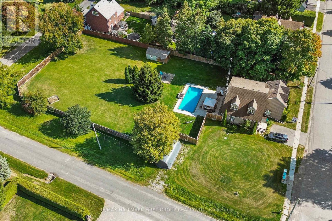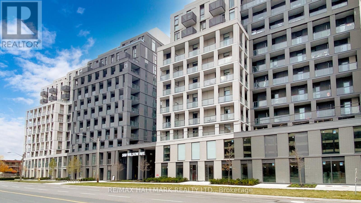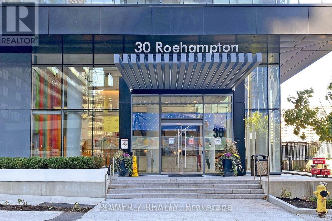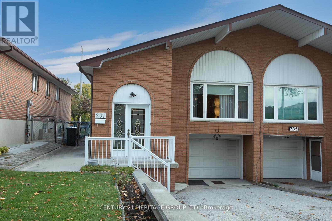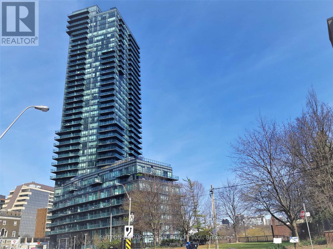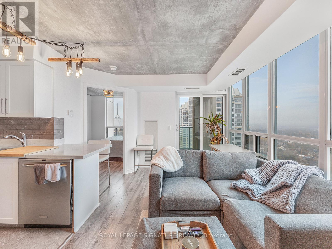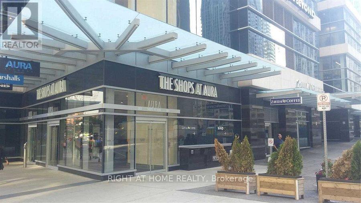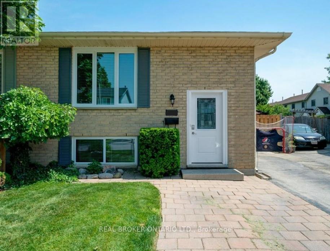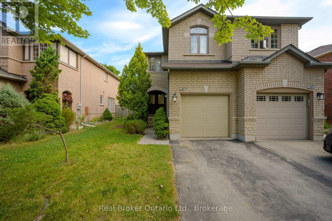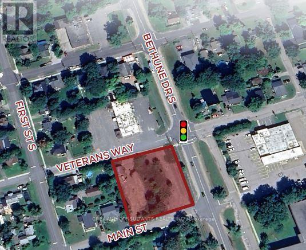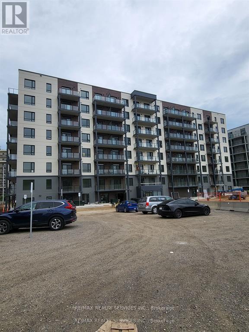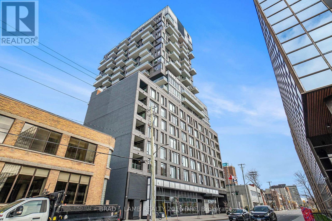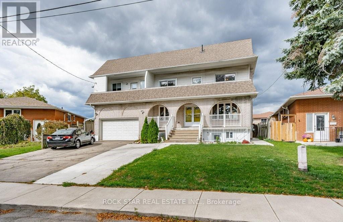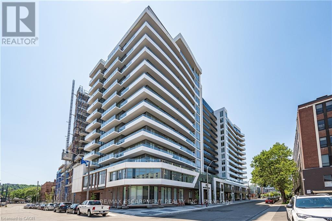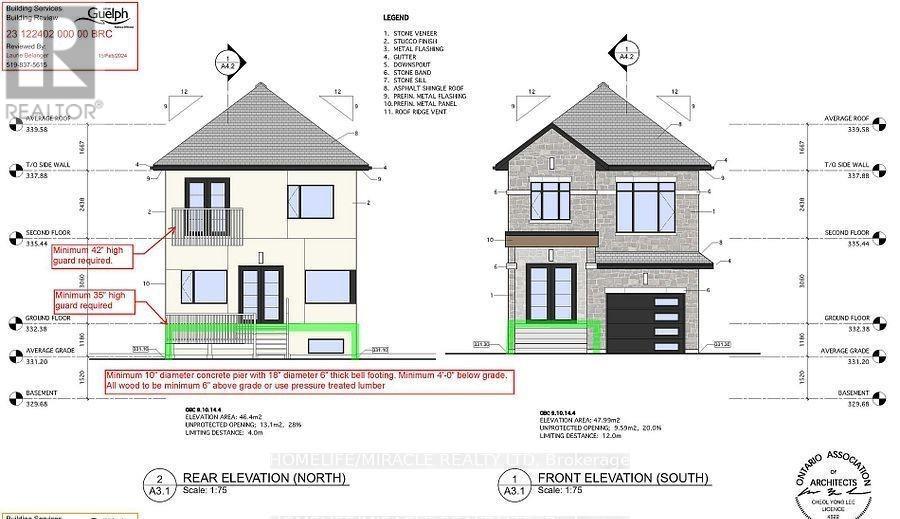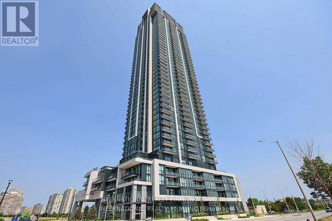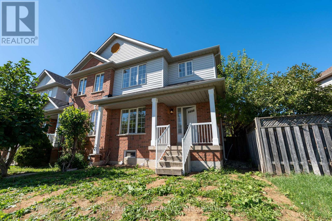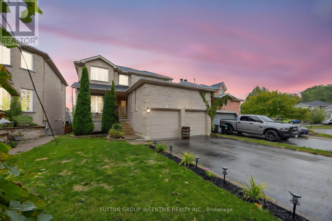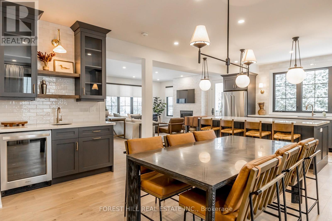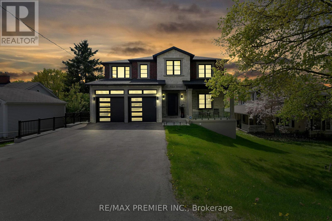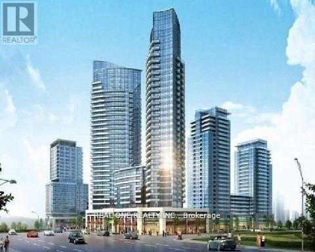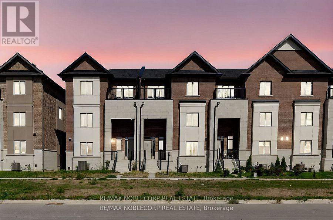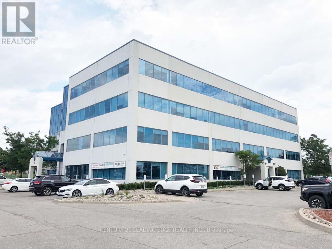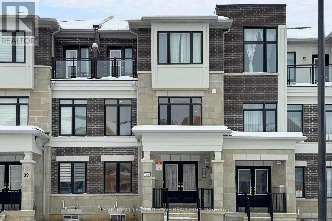2211 - 51 East Liberty Street
Toronto, Ontario
Welcome to your new home in the heart of vibrant Liberty Village! This stunning 1-bedroom plus den, 2-bathroom condo offers 700 sq ft of thoughtfully designed living space, perfect for professionals, couples, or anyone seeking modern city living. Large balcony facing the lake. Situated on the 22nd floor, you'll enjoy breathtaking, unobstructed views of the city skyline and Lake Ontario through expansive floor-to-ceiling windows that flood the unit with natural light. The open-concept layout features a sleek kitchen with stainless steel appliances, stone countertops, and ample cabinetry - ideal for cooking and entertaining. The spacious primary bedroom includes a large closet and a private 4-piece ensuite, while the versatile den can be used as a home office, guest room, or workout area. A second full bathroom offers convenience for guests. Live steps from everything - public transit, parks, Metro, the waterfront, Exhibition Place, trendy shops, cafes, pubs, BMO Field and downtown Toronto. This is more than a condo; it's a lifestyle. Don't miss your chance to own in one of Toronto's most dynamic and connected neighbourhoods! Brand new paint throughout! And brand new custom roller blinds! (id:61852)
Brad J. Lamb Realty 2016 Inc.
10 Tillingham Keep
Toronto, Ontario
Situated in the prestigious Balmoral area of Clanton Park, this beautiful home sits on a 52 x 112 ft lot and offers over 3,500 sq. ft. of above-ground living space. The main floor features a bright combined living and dining room, private home office, powder room, and a spacious open-concept kitchen with stainless steel appliances, Bosch dishwasher, ample cabinetry, and a breakfast area. The kitchen flows seamlessly into thefamily room and walks out to the backyard, perfect for BBQs, entertaining, and childrens play. Upstairs are 5 spacious bedrooms, including aprimary bedroom with his-and-hers walk-in closets and a large ensuite. Two bedrooms share a convenient Jack & Jill bathroom, making theupper level practical and family-friendly. The fully finished basement adds incredible versatility with a large recreation room, guest bedroom, andfull second kitchen ideal as a Passover Kitchen or for extended family. A truly great family home in one of Clanton Parks most sought afterareas. All just steps to parks, places of worship, grocery stores, Allen Rd & Hwy 401, and public transit. (id:61852)
RE/MAX Realtron David Soberano Group
1125 - 108 Peter Street
Toronto, Ontario
Discover This Beautiful Luxurious 2-Bedroom Plus Den Suite At Peter & Adelaide, Offering Breathtaking City Views And Urban Living Experience. Gourmet Kitchen With Built-In Appliances, Quartz Countertop. Den Provides An Ideal Space For Home Office Or Bedroom. Exceptional Amenities Including Rooftop Pool With BBQs, High-Tech Business Centre, State-Of-The-Art Fitness Centre, Yoga Studio, Plus A Cute Dog Spa. Prime Location Boasts A Perfect 100 Walk Score, Placing You Steps Away From The Entertainment And Financial Districts, CN Tower, Rogers Centre, Top-Tier Restaurants, TTC And Grocery Stores. Don't Miss The Opportunity To Own A Spectacular Suite In The City's Core! (id:61852)
Homelife/bayview Realty Inc.
27 Oakdale Avenue
St. Catharines, Ontario
Fully renovated legal duplex rebuilt from the studs up by Caramel Homes with modern finishes throughout. Features two bright 2-bed, 1-bath units (main & upper + main & lower), ideal for house hackers, investors, or multi-generational living. Situated on a oversized 39x132 ft lot, the zoning allows for future expansion including the potential for a garden suite or garage-top apartment, unlocking exceptional long-term value. Located in the revitalizing Oakdale community steps to transit, major plazas, schools, downtown St. Catharines, Brock University, and with quick access to the QEW & Hwy 406. A rare turnkey opportunity offering immediate income with multiple paths for future growth. (id:61852)
RE/MAX Professionals Inc.
32 Alayche Trail
Welland, Ontario
Discover luxurious living in this stunning townhouse located in a highly desirable Welland neighborhood. Enjoy almost 2,000 sq. ft. of elegant space, starting with a bright, open-concept main floor that blends the kitchen, living, and dining area perfect for gatherings. High-end finishes and natural light elevate the aesthetic. A separate formal dining room and a 2-piece powder room complete the main level. The second floor features a bonus family room, plus three large bedrooms including a beautiful primary suite with a walk-in closet and 4-piece ensuite. Second-floor laundry adds incredible convenience. Quick access to the 406/QEW, schools, shops, and amenities, this location is superb. This home truly has it all! (id:61852)
Cmi Real Estate Inc.
73 Marie Street
Pelham, Ontario
Discover comfort and style in this bright and spacious 3 bedroom, 3 bathroom main and second-floor unit, perfect for families or professionals seeking a modern living space. The open-concept layout provides a seamless flow between the living, dining, and kitchen areas, while large windows fill the home with natural light. Enjoy a contemporary kitchen equipped with brand-new stainless-steel appliances and plenty of storage, plus the convenience of second-floor laundry. Each bedroom offers ample space, with a primary suite featuring a private ensuite bathroom. Ideal for families, this home is located in a friendly Fonthill neighborhood with easy access to schools, parks, shopping, and highways. Tenants are responsible for 70% of utilities. (id:61852)
M5v Elite Realty Group
3075 Zion Road
Port Hope, Ontario
Discover peaceful country living in this all-brick bungalow, set on a quiet half-acre lot surrounded by open farmland. This spacious three-bedroom home features a bright living room with a large picture window, an eat-in kitchen with stainless steel appliances and a walk-out to the backyard, and a combined living and dining area with direct access to the garage. The main floor offers three comfortable bedrooms and a full bathroom. The lower level includes a large workshop that can easily be converted back into a family room. A steel barn in the backyard provides parking for three to four cars. Just minutes from Hwy 401, this property offers the perfect blend of space, privacy, and convenience. (id:61852)
Century 21 Percy Fulton Ltd.
54 Sylvan Drive
North Dumfries, Ontario
Welcome to 54 Sylvan Drive in Beautiful Shep's Subdivision. Hard to believe you are just minutes away from all amenities in Cambridge as you drive through this lovely, tranquil neighbourhood. With the Towering Trees and Large Lots you will find tons of privacy to enjoy the peace and quiet this property offers. There is great potential here to make this brick bungalow something special. Renovate to your liking or add on and update, the possibilities are endless. Feel like you are living in Cottage Country every day! This bungalow has a welcoming front porch, good floor plan, basement walk-out, attached single car garage and potential for a fabulous deck across the back of the house to enjoy the natural surroundings. Don't Miss This Opportunity. (id:61852)
Accsell Realty Inc.
100 - 20 Stavebank Road
Mississauga, Ontario
Bright and spacious lower-level professional office for lease in Port Credit, backing onto Port Credit Memorial Park. Conveniently located just steps from Lakeshore Road, the Port Credit GO Station, public transit, and popular local shops. Extras: Parking available on a first-come, first-served basis. Estimate of 1300 square feet of space, Tenant responsible for own measuring. (id:61852)
RE/MAX Experts
10 - 3425 Ridgeway Drive W
Mississauga, Ontario
Condo Townhouse in the heart of Mississauga's sought- after Erin Mills neighborhood! This bright and airy home features extra windows that flood the space with natural light and a modern open-concept design perfect for today's lifestyle. Key features you'll love: 400 sq.ft. terrace for entertaining, relaxing, or stargazing. Gourmet kitchen with a deep pantry cabinet, Spacious layout with 2 bedrooms, 3 bathrooms. Quartz countertops and upgraded wide-plank laminate floors throughout the main level. 9-ft smooth ceilings on the main floor, adding to the modern, spacious feel. Prime Location: This home is located in a family-friendly community, close to everything you need: Highways 403 and 407 for easy commuting. Erindale GO Station and public transit. Parks, top-rated schools, University of Toronto Mississauga, Erin Mills Town Centre, Credit Valley Hospital, Costco, restaurants, and a community center. (id:61852)
Royal LePage Signature Realty
603 Attenborough Trail
Milton, Ontario
Located in a highly desirable Milton neighbourhood, this well-appointed townhome offers exceptional convenience with easy access to schools, shopping, parks, and everyday amenities. The home features a thoughtful multi-level layout with a bright, open-concept kitchen, living, and dining area filled with natural light, along with a balcony off the dining space that extends the living area outdoors.A spacious front entry provides ample storage and direct access to the single-car garage, making day-to-day living practical and organized. The upper level includes two generously sized bedrooms, with the primary bedroom offering direct ensuite access to the main bathroom. With 1.5 bathrooms overall, functional living spaces, and a prime location close to everything Milton has to offer, this townhome is well-suited for those seeking comfort, convenience, and a modern layout. (id:61852)
Flynn Real Estate Inc.
202 - 340 Plains Road E
Burlington, Ontario
Located in the heart of Central Aldershot, this stylish condominium offers the perfect blend of comfort and convenience. Situated in a new, well-maintained building, residents enjoy top-notch amenities including an exercise room, business center, party room, rooftop patio/garden, and ample visitor parking. The unit features an open-concept layout with tons of natural light, a modern kitchen complete with stainless steel appliances, generous storage, -ideal for everyday living and entertaining. The den is perfect for a home office, and the private balcony offers a great spot to unwind. Includes an owned underground parking space and owned storage locker. Just minutes to the Aldershot GO Station, major highways, RBG, downtown Burlington, shops, restaurants, parks, trails, and the lake. Also close to both Burlington and Hamilton hospitals, and McMaster University. In-suite laundry. (id:61852)
Royal LePage State Realty
101 - 1320 Mississauga Valley Boulevard
Mississauga, Ontario
Welcome to this stunning, fully upgraded ground-floor corner unit condo located in the heart of Mississauga at 1320 Mississauga Valley Blvd. Originally a 2-bedroom plus den, this thoughtfully redesigned home now offers 3 full bedrooms, with the large den converted into a third bedroom, ideal for families, guests, or a home office. This bright and spacious unit features a functional open-concept layout with a seamless flow between the living, dining, and kitchen areas. The living room opens directly onto a spacious private patio, perfect for summer lounging, outdoor dining, or enjoying your morning coffee. Overlooking the beautifully maintained common garden and greenery, the setting is peaceful, private, and incredibly soothing, bringing a rare indoor-outdoor living experience. The condo has been upgraded from top to bottom by the current owner, showcasing quality finishes throughout. The modern kitchen is well-appointed, and all appliances are in excellent condition. The generously sized bedrooms offer comfort and versatility, while the corner-unit design allows for abundant natural light and added privacy. Situated in a quiet, mature building just minutes from Square One Shopping Centre, major highways, public transit, schools, parks, and recreational facilities, this location offers exceptional convenience. Residents enjoy a wide range of amenities, including a sauna, party/games room, hobby room, tennis court, and evening security. The property is located directly opposite the Mississauga Valley Community Centre. Just across the street is Central Parkway Mall, offering cinemas, grocery stores, fast-food options, and other everyday conveniences. Maintenance fees include all utilities, heat, hydro, water, A/C, as well as Cable TV and 1.5 Gbps Rogers high-speed Internet, plus one parking space and a locker. A rare opportunity to own a beautifully renovated corner unit with a walk-out patio in one of Mississauga's most desirable communities, don't miss it! (id:61852)
Housesigma Inc.
608 - 335 Driftwood Avenue
Toronto, Ontario
Spacious and Bright Apartment! This well-kept apartment offers a large open-concept layout filled with natural light. Includes a full-size laundry room that can also serve as a den or storage area. Conveniently located steps from the bus stop and York University, and close to all amenities -library, shopping plaza, mall, and Highways 400 & 404.Move-in ready and ideal for first-time buyers or investors. Low maintenance fees make it an excellent and affordable opportunity to own rather than rent. (id:61852)
RE/MAX Experts
608 - 801 The Queensway
Toronto, Ontario
Welcome to Curio Condos on The Queensway! Be the first to live in this brand-new, never-occupied bachelor suite featuring a bright, open-concept layout, spacious living space, premium finishes, modern kitchen with built-in appliances, and a sleek 4-piece bath. Perfectly situated steps from Costco, Sherway Gardens, restaurants, coffee shops, and more, with easy access to the Gardiner Expressway, Hwy 427, Mimico GO, and the TTC. Enjoy luxury living with premium amenities including 24-hour concierge, fully-equipped fitness centre, rooftop terrace with BBQs, party room, pet-wash station, and more! A perfect choice for professionals or couples seeking modern comfort and unbeatable convenience! (id:61852)
Royal LePage Real Estate Services Ltd.
6087 Sheba Drive
Ramara, Ontario
Welcome To 6087 Sheba Dr, This Gorgeous Piece Of Land Is Ready for you. This 101.61 Ft. X 300 Ft. 30,000 Sq. Ft. Lot Is Minutes To Lake St John, Airport, Rama, And The Beautiful Town Of Orillia. Original Owner Since 1991. We Have Plans And Drawings For A Home, And An Application Form And A Certificate Of Approval To Install A Class 2-6 Sewage System (From 1991) (id:61852)
Main Street Realty Ltd.
1083 Line 15 N
Oro-Medonte, Ontario
NEW PRICE | RARE MULTI-GEN OPPORTUNITY. Set on a private, tree-lined country lot in Oro-Medonte, this newly renovated 4+1 bed, 4 bath home offers exceptional flexibility with a self-contained main-floor in-law suite with separate entrance. The bright open-concept main level features large windows with peaceful forest views, a spacious kitchen with island seating, modern appliances, and a walk-through pantry. Living and dining areas flow seamlessly, with walk-out access to the rear deck and pool. The primary suite includes a walk-in closet and ensuite, while additional bedrooms are generously sized. The main-floor in-law suite offers a second kitchen, bedroom, full bath, and living area-ideal for multi-generational living, extended family, or potential rental income. The finished lower level adds an additional bedroom, bathroom, family room, and ample storage. Private, year-round access with space to relax, entertain, or expand, all within easy reach of commuter routes and local amenities. A rare opportunity at a compelling new price. (id:61852)
Exp Realty
47 Daffodil Road
Springwater, Ontario
Welcome to this year and half old Detached Home 47 Daffodil Rd , modern elevation with Brick/Stone boasting over 3700 sqft. In the highly sought after community of the Midhurst Valley. Right time to get into the highly future development area. Few mins drive to Golf Club , forest trail and Georgian mall. 10 min drive to most desired year around activity Resort Snow valley. Easy access to Hwy 400 and Barrie Go station.Most desired Floor Plan for family needs. New community park with soccer filed ,tennis , kids play ground , etc. Ground floor offers High Ceilings On the entry foyer and living room. Immance Family room with open concept generous sized kitchen/Centre Island/Granite Counter Tops. Separate office for WFH. Decent Dining room. Direct access from Garage to Mud room W/Bench for extra storage/Pantry. Large Powder room. His/Her closet for Outwear storage. Stained Oak Piano Staircase, Pickets & Handrailing. *Upgraded Light fixtures and kitchen. Decorative main entrance and dining wall. Second floor offers; Upgraded Huge MEDIA ROOM, Four full size Bedrooms , A Tray Ceilings In The Master Bedroom with walking closet and 5 Piece immense Bathroom W/Upgraded Tiles and separate washroom. All Four Bedrooms with Ensuite Full Bathrooms. High ceiling in Two of the Bedroom, offers Balcony for fresh air. Walk-In Laundry with Laundry Tub. This house is steps away from the community parks and school bus route. Unfinished basement with roughin for washroom. HVAC system , water softener , 200 AMP electric panel , Sump pump.A perfect blend of Suburb and City (id:61852)
Save Max Achievers Realty
263 Vellore Avenue
Vaughan, Ontario
Welcome to a beautiful detached home in the heart of the vibrant, family-friendly Vellore Village/Woodbridge Community. This well-maintained, very clean 5-bedroom, 5-washroom home sits on a 45 X 79.5 rectangular lot offering ~4100 sq.ft. of total living space. Main Floor Showcases 9Ft Ceilings, Hardwood Floors, Pot Lights, An Oversized Combined Living And Dining Area, a bright Eat-In Kitchen overlooking The Large Family Room With Gas Fireplace, Laundry, Walk Out From The Kitchen to your Private Backyard - Professionally landscaped and interlocked with plenty of green space and a gazebo for outdoor activities or relaxing evenings. Upstairs, you'll find 4+1 Generous Bedrooms and 3 washrooms, including a Large Primary Retreat with two Walk-In Closets and a 6-Piece ensuite, meditation room, Computer loft overlooking the front. The fully finished one-bedroom basement is ideal for an in-law suite, guest accommodation, or recreational space, with a washroom, pot lights, bar, entertainment room, fireplace with engineered hardwood floor, and open concept. This home is steps away from everything you need: Top-rated schools, library, and community Centre, parks, fitness clubs, Vaughan Mills for shopping, Canada's Wonderland, and public transit, access to Hwy 400, Vaughan Metropolitan Centre Subway Station, and proximity to a Cortellucci Vaughan Hospital for peace of mind, And So Much More! Key Features: Recently painted in neutral tones, this carpet-free home boasts hardwood flooring, outside and inside pot lights, Zebra roller blinds(2025), new roof(2022), and two garage door openers for modern convenience. Stainless steel fridge, gas stove, range, dishwasher, washer, and dryer (id:61852)
Century 21 People's Choice Realty Inc.
52 Foster Creek Drive
Clarington, Ontario
Fabulous 4-level backsplit home at 52 Foster Creek Drive, perfectly positioned backing onto peaceful parkland an ideal blend of space, comfort, and natural beauty. Step inside to discover a bright and inviting eat-in kitchen featuring abundant cabinetry, a built-in pantry, and a walk-out to a multi-tiered deck - a wonderful setting for morning coffee and outdoor dining overlooking serene greenery. The upper level boasts three generously sized bedrooms with classic hardwood flooring, providing comfortable private spaces for family or guests. The thoughtfully finished lower level expands your living space with a fourth bedroom, a full 3-piece bathroom, and a large family room. Additional highlights include a heated, insulated garage and a spacious 58' x 110' lot offering plenty of outdoor room for play, gardening, or future enhancements. The unfinished basement area presents excellent potential to create a custom playroom, media space, or additional storage - the possibilities are endless. Located in a highly desirable Clarington neighbourhood, this home is within walking distance to schools, parks, shops and leisure amenities, making daily life easy and convenient. Enjoy access to dozens of community parks and trails, recreation programs for all ages, and nearby conservation areas for hiking and weekend adventures. Clarington's vibrant community offers a variety of dining, shopping, and outdoor activities, plus quick access to major thoroughfares for commuting or weekend getaways. (id:61852)
RE/MAX Ace Realty Inc.
7 - 765 Oklahoma Drive
Pickering, Ontario
Welcome to this beautifully maintained townhouse located in one of Pickering's most convenient neighbourhoods. This bright and spacious unit offers generous bedroom sizes, and a finished lower level perfect for a home office or family room. The central air/gas burner and equipment were installed in 2024. Newer stove (2024), dishwasher (2024), washer(2024) , dryer (2024) and Newer Roof. Enjoy a private backyard space, ideal for relaxing or entertaining. Close to schools, parks, shopping, transit, and Hwy 401- ideal for first- time buyers, downsizers or investors. (id:61852)
Century 21 Regal Realty Inc.
8 Boulderbrook Drive
Toronto, Ontario
Rare Opportunity! Original Owner - Beautifully Maintained Detached Home in a Highly Desired, Family-Friendly Community. Welcome to 8 Boulderbrook Dr - a lovingly cared-for 4+1 bedroom, 3.5 bath detached 2-storey home with no sidewalk, offering parking for 6 cars (2-car garage + 4-car driveway). Built in 2004 and offering approximately 2,362 sq ft above grade, this property combines comfort, convenience, and exceptional pride of ownership.The main level features hardwood flooring throughout, a bright living/dining area, and a spacious family room perfect for gatherings. The kitchen offers stainless steel appliances, a breakfast area, and a walk-out to the deck overlooking the private backyard - ideal for family time or entertaining. Upstairs includes four generous bedrooms, including a primary suite with a walk-in closet and ensuite bath. The large open-concept finished basement adds incredible versatility with a full kitchen, bedroom, washroom, and expansive recreation area - perfect for extended family, in-laws, or rental potential. Located in one of Toronto's most tranquil and sought-after neighbourhoods, this home is just minutes to Hwy 401/407, public transit, parks, top-rated schools, shopping, and golf courses.Don't miss this rare chance to own a beautifully maintained, original-owner home in a premium location! (id:61852)
Century 21 Percy Fulton Ltd.
305 Sandringham Drive
Clarington, Ontario
Welcome to 305 Sandringham Dr., a well-appointed bungalow located in a desirable, family-friendly Courtice neighbourhood. This home offers 2+3 spacious bedrooms and a fully finished basement, providing excellent living space for families, guests, or extended living. The main level features hardwood and tile flooring throughout. Enjoy two gas fireplaces, one upstairs and the other, with stone surround, downstairs. The kitchen featuring quartz countertops walks out to a bright sunroom offering beautiful views and a relaxing space to unwind year-round. Complete with a double car garage and close proximity to schools, parks, shopping, and commuter routes, this home presents a fantastic opportunity in a growing community. (id:61852)
Century 21 Heritage Group Ltd.
1506 - 3900 Confederation Parkway
Mississauga, Ontario
Experience elevated urban living in this bright and spacious 1-bedroom + den condo, ideally located just steps from Square One, top restaurants, cafes, parks, and public transit. Designed for modern lifestyles, this home features smart technology for seamless control of access and temperature, plus included parking for added convenience. The open-concept layout is enhanced by soaring ceilings and abundant natural light, creating a welcoming and airy atmosphere.The sleek kitchen boasts stylish cabinetry, generous storage, and contemporary finishes, perfect for both everyday living and entertaining. The primary bedroom offers a private balcony walkout and a luxurious four-piece ensuite, while a second bathroom with a stand-up shower and in-suite laundry adds practicality. Enjoy resort-style amenities including a saltwater pool, rooftop terrace with BBQs, fitness centre, party and games rooms, guest suites, and 24/7 concierge and security.Dont miss your chance to own in one of Mississaugas most desirable communities. Schedule your private showing today and discover the perfect blend of comfort, style, and convenience! (id:61852)
Zown Realty Inc.
8063 King Street
Clarington, Ontario
Welcome to this rare opportunity in the quiet hamlet of Haydon - the only double lot in the community that can be built on, offering endless potential for builders, investors, or families dreaming of country living with city conveniences just minutes away. Sitting on nearly an acre of land with 2 road frontages, this custom-built home has been extensively upgraded with well over $150,000 invested in recent years.The heart of the home is the stunning 2019 full kitchen renovation featuring an island, wet bar, stainless steel appliances, bamboo eco flooring, and a bright, functional layout perfect for entertaining. Step outside to your private oasis, where a heated saltwater pool with a waterfall and shallow splash pad, interlock surround, roofed deck, and 6-foot privacy fence create the ultimate retreat. Additional outdoor features include a small house and storage shed (2020). Inside, the primary ensuite was fully renovated in 2025, complementing the freshly painted interior, new stair carpeting, attic restoration, and updated mechanicals including a sump pump, pool salt cell, and UV lights. Peace of mind continues with a septic system refresh in 2025. Comfort is assured with a $10,000 Rain Soft water softener system and UV lights keeping well water clean and safe. Bright, spacious, and surrounded by tranquility, this property is the perfect blend of country charm and modern upgrades, just minutes to Highway 407 and all amenities. (id:61852)
RE/MAX Hallmark First Group Realty Ltd.
527 - 500 Wilson Avenue
Toronto, Ontario
Welcome to 500 Wilson Ave, a vibrant community situated in the heart of North York, where modern urban living meets thoughtful design and convenience. This contemporary residence is crafted with attention to detail, featuring a spacious open-concept layout that maximize natural light through expansive windows, creating an inviting and airy ambiance throughout. Step inside to discover elegant finishes, including beautiful floors, quartz countertops, and stainless steel appliances that blend style with functionality. One of the standout features is the open balcony, an ideal space for your daily ritual of unwinding. Imagine sipping your morning coffee or settling in with a good book while enjoying fresh air and a peaceful outlook. Residents at 500 Wilson Ave benefit from a suite of premium amenities designed to enhance comfort and lifestyle. Stay active with a fully equipped fitness centre, host celebrations in the stylish party room, and enjoy the convenience of concierge services. The buildings proximity to Wilson Subway Station means effortless access to downtown Toronto and beyond, while nearby Yorkdale Mall offers world-class shopping and dining just minutes away. For those who love the outdoors, nearby parks and green spaces provide opportunities for relaxation and recreation. This community is perfectly positioned for easy commuting with major highways close by and is surrounded by schools, medical centres, and diverse cultural attractions, making it a well-rounded choice for any homeowner. Live where convenience meets comfort, and style blends with function. 500 Wilson Ave isn't just a place to live its a place to truly thrive. (id:61852)
RE/MAX Hallmark Realty Ltd.
1805 - 30 Roehampton Avenue
Toronto, Ontario
1 Parking & 1 Locker Included. Luxury Condo Bright Corner Unit With An Unobstructed North & West Views @ Heart Of Yonge St & Eglinton Ave. On Subway Line. With 2 Bedrooms & 2 Washrooms. 9 Feet Ceilings. 120 q-tof Wrap Around Balcony. Steps To Yonge & Eglinton Centre, Theatre,Restaurants And Shops. Yoga, Cardio, Steam Room, Etc, Amenities. Best Schools: North Toronto, Northern-TP. Includes 24-Hr Concierge, Outdoor Terrence Bbq, Party Room, And Bicycle Room.Stainless Steel: Fridge, Stove, B/I Microwave, B/I Dishwasher. Washer &Dryer, All Elfs, Window Coverings & Mirrors. (id:61852)
Royal LePage Signature Realty
237 Apache Trail
Toronto, Ontario
Welcome to 237 Apache Trail, where space, versatility, and opportunity come together, in this beautiful home! This well-maintained 5-level backsplit offers exceptional flexibility with 4+1 bedrooms and two kitchens, making it ideal for multi-generational living or buyers looking to maximize rental income. Generously sized principal rooms throughout create a layout perfectly suited for growing or extended families who value both comfort and privacy. Set on a generous 30 x 150 ft lot, this home features a huge private backyard patio and yard, perfect for summer entertaining, plus a lush garden that will delight any green thumb. Four parking spaces including a garage add everyday convenience. Recent updates offer true peace of mind, including a new roof (2024), updated windows and doors, and a refreshed upper level (2022). Just minutes from Seneca College, and close to transit, schools, parks, Fairview Mall, and more, this location checks every box. Whether you're an investor, a large family, or planning for the future, 237 Apache Trail is an excellent opportunity you won't want to miss! (id:61852)
Century 21 Heritage Group Ltd.
317 - 825 Church Street
Toronto, Ontario
Beautiful Modern European Style Milan Condo in the Heart of Downtown. Very Clean 9' Ceiling Unit, Gorgeous "Full Size South View Balcony", Lots of Sunlight, a Full Separate Den, Engineered Hardwood Flooring, SS Kitchen Appliances, Granite Countertops. One Owned Locker. Concierge, Visitor Parking, Indoor Swimming Pool, Sauna, Jacuzzi, Party Room, Movie Screen Room, Home Theatre, Guest Rooms, Library, Billiards Room, Gym, Rooftop Terrace, Bike Storage ... Walk to Subway Station and Prestigious Bloor and Yorkville Shops/Restaurants. Quick Access to DVP, Gardiner, George Brown College, University of Toronto (id:61852)
Sutton Group-Admiral Realty Inc.
2307 - 17 Barberry Place
Toronto, Ontario
Luxury Bayview Village Condo. This unique, upgraded unit features exposed concrete ceilings, upgraded laminate flooring, granite countertops with a breakfast bar, stainless steel appliances, new light fixtures, large windows, and a walk-out balcony with panoramic city views. Abundant natural light fills this spacious one-bedroom throughout the day. Enjoy the convenience of walking to parks, shops, transit, and everything downtown has to offer. Amenities include a 24-hourconcierge, gym, and more. (id:61852)
Royal LePage Signature Realty
7405 - 388 Yonge Street
Toronto, Ontario
Wow! The eastern view Of 74th Floor. The Aura - A Landmark Of Toronto. Enjoy This 1393 Sq-ft Unit With A Panoramic View Of Toronto And Lake. A True Downtown Living in an elegant building. Direct access to College Park Subway. Minutes to U of T, MTU, Eaton Ctr, Hospitals, Financial District, many shops and restaurants. **EXTRAS** Floor To Ceiling Windows, Fitness Club Membership. Roof Top Garden And Bbq, Party Room, Cyber Lounge, Home Theater, 24 Hr Concierge And More. (id:61852)
Right At Home Realty
Upper - 102 Bonaventure Drive
London East, Ontario
ALL UTILITIES INCLUDED. Bright, clean, recently updated & well-maintained 2-bedroom upper unit in a quiet, family-friendly neighbourhood on the east side of London. This spacious raised-bungalow unit offers comfortable living with excellent access to local amenities. Ideally located just off Veterans Memorial Parkway, minutes to the 401, Argyle Mall, and within walking distance to Bonaventure Meadows Public School. Convenient transit access with a nearby bus stop - 10 minutes by car or approx. 30 minutes by bus to Fanshawe College. Included for Tenant Use: Shared access to the fenced backyard, 1 parking space (2nd available upon discussion), Fridge, freezer, stove, microwave, dishwasher, Washer & dryer (in-unit), window coverings. Tenant insurance required. No smoking of any kind inside the unit. (Shared ventilation system). This is a clean, updated, well-cared-for unit, ideal for respectful tenants looking for a comfortable home in a convenient location. (id:61852)
Real Broker Ontario Ltd.
2189 Shorncliffe Boulevard
Oakville, Ontario
CHARMING FREEHOLD SEMI-DETACHED , 2 STOREY home is located in the highly sought-after West Oak Trails area. It features 3 bedrooms, 3 bathrooms, and a fully finished basement. The homes well-designed layout allows for plenty of natural light throughout. Upon entry, a spacious foyer leads to the family room and eat-in kitchen with ample counter space and cabinetry. Patio doors open to a private, fenced backyard with mature trees offering shade and privacy ideal for relaxing or entertaining on the deck. Off the kitchen, you'll find a laundry room with a large stacking washer and dryer, a convenient wash basin, and a powder room. Upstairs, the primary bedroom includes an ensuite and walk-in closet, while two additional bedrooms, a 4-piece bathroom, and a linen closet complete the 2nd level. The fully finished basement offers a versatile recreation room, perfect for a home office, plus a utility room, storage area, and rough-in for an additional washer and dryer. The home also includes a deep single-car garage. Located in a top-ranked school district, including Garth Webb Secondary, Emily Carr Public, and several more. This home is close to highways, walking trails, Oakville Hospital, and various family-friendly amenities. Ideal for any family! (id:61852)
Real Broker Ontario Ltd.
755 Bethune Drive S
Gravenhurst, Ontario
Exceptional 0.70-acre of land with site plan approval for a gas station business and a retail investment development opportunity. The site is approved for a +/- 4,294 SF commercial retail building consisting of three units with an endcap drive-thru wrap around, a three gas pump bar, two underground storage tanks, and 19 parking spaces (2 H. accessible). The property has frontage on three streets along with multiple access points from both Main Street and Veterans Way. Esso-approved location with projected 5 million litres. LOI from petroleum retailers to lease gas bar and c-store for $175,000 + TMI per annum. Preliminary interests from franchise QSR brands for the retail units projecting over $110,000 annual rental income. (id:61852)
Creiland Consultants Realty Inc.
410 - 181 Elmira Road S
Guelph, Ontario
Excellent location !!! Open concept, 1 Bed 1 Bath and Balcony, own laundry, stainless steel appliances, updated kitchen with lots sunlight. Walk to Costco, LCBO, banks and several restaurants, library, community center, schools and parks. minutes to Hwy 401, and bus service at door steps. very close to University of Guelph, Steps to Conestoga College, 20 km to Google (Kitchener)few minutes to Mississauga include gym, party room, outdoor pool, multi-sporting area, rooftop patios and surrounded with trails and nature. (id:61852)
RE/MAX Realty Services Inc.
1805 - 203 Catherine Street
Ottawa, Ontario
Welcome to Soba. This One Bedroom Unit Features 9Ft Loft Style Exposed Concrete Ceilings and Walls. Bright West Facing Sunset Views Of The City. Engineered Hardwood Throughout.European Style Kitchen Wtih Centre Island, Quartz Countertops, Subway Backsplash andStainless Steel Appl. Rare Gas Stove And BBQ Connection On The Balcony. Sizable PrimaryBedroom With Ample Closet Space. Convienatly Located Right On Bank- Walking Distance ToAll Amenities, LRT & Shopping. (id:61852)
Brad J. Lamb Realty 2016 Inc.
Lower - 271 Carson Drive
Hamilton, Ontario
Basement unit available in a highly sought-after neighbourhood on the East Mountain in Hamilton. This 2 bedroom, 1 bath unit has a spacious living room, cute kitchen and in-suite laundry. The quality interior contains a mix of luxury vinyl, ceramics and carpet. This incredible location is just minutes to conservation, several schools, Mohawk Sports Park, and so much more! Don't miss this opportunity - book your appointment today! ASKING $1,875 + utilities NOTE: THIS IS THE BASEMENT UNIT OF A HOME, NOT THE ENTIRE HOME. Available Feb 15th. (id:61852)
Rock Star Real Estate Inc.
415 - 212 King William Street
Hamilton, Ontario
ONE OF ONE! This 4th floor corner unit cannot be replicated: the only 607sf terrace with North AND West exposure - enjoy space, privacy and a view. A floorplan designed with lifestyle in mind, starting with a generous entryway with front hall closet, perfect for welcoming guests. The primary suite is tucked away, featuring a three piece ensuite with glass shower and full closet, the perfect hideaway for busy professionals who value sleep. The open concept main living space comes pre-decorated with floor to ceiling windows with inspiring city views, outfitted with privacy shades if that's more your style. Tall ceilings and neutral floors make a perfect backdrop for any decor, and the open floor plan makes for endless furnishing opportunities. This space is anchored by an efficient kitchen finished in light oak cabinetry with a sleek penny tile backsplash, modern stainless appliances, stone counter and undermount sink. A second full bedroom with closet, and a stylish 4 piece bath ensure this space will work for any lifestyle. Sold with 1 underground parking (close to the stairs!), and 1 locker. Added bonus: roof top patio with bbqs, party room, full executive gym, pet spa - complimentary amenities to enjoy! (id:61852)
RE/MAX Escarpment Realty Inc.
13 Chester Street
Guelph, Ontario
Amazing Opportunity to own a Pre-Construction Duplex home with 4 + 2 Bdrm and 4+2 washroom in the prime location of downtown Guelph. 3 washrooms on the 2nd floor. Basement permit is for 2 Bdrm and 2 washroom as a 2nd dwelling. Separate side entrance to the basement. Property is sold as is where is (Incomplete construction). Ready to complete the construction and add finishes to your taste. All development charges paid. All services connected to the house. It incomplete house, buyer (id:61852)
Homelife/miracle Realty Ltd
307 - 3975 Grand Park Drive
Mississauga, Ontario
Luxurious Grand Park 2 Plaza Condo Located In The Heart Of Mississauga. 2 Bedr/2 Full Bath, Very Bright Unit W/Floor To Ceiling Windows. Freshly Painted. Laminate Flooring Throughout TheUnit. Open Concept Kitchen W/ Undermount Sink, Granite Countertop, Ceramic Backsplash. Very well-managed building with low condo fees. Steps To Shoppers, Winners, Staples, T&T, Walking Distance To Sq 1 Mall, Sheridan College, Living Arts, Celebration Sq, Restaurants & Much More. (id:61852)
International Realty Firm
136 Manley Lane
Milton, Ontario
Stunningly Renovated End-Unit Townhouse Offering Over 2,100 Sq. Ft. Of Modern Living Space, Featuring 3 Spacious Bedrooms And 3 Updated Bathrooms With A Sleek Open-Concept Design Perfect For Today's Lifestyle. This Beautifully Upgraded Home Includes Fresh Paint Throughout, New Vinyl Flooring, Contemporary Light Fixtures, Modern Vanities, Stylish Accessories, And Brand-New Stainless Steel Appliances. Enjoy A Large Private Outdoor Deck Ideal For Entertaining. Located In A Highly Sought-After Area, Just Steps From The Milton Public Library, Leisure Centre, First Ontario Arts Centre, GO Station, Parks, Restaurants, Canadian Superstore, Schools, And Easy Access To Hwy 401-This Turnkey Home Combines Comfort, Convenience, And Unbeatable Location. (id:61852)
Homelife/future Realty Inc.
4 Dunnett Drive
Barrie, Ontario
Located in Barrie's sought-after Ardagh Bluffs, 4 Dunnett Dr offers approximately 3,100 sq ft of finished living space and a functional layout well suited to family living. The home is clean, well-maintained, and move-in ready, with key mechanical updates already completed-including newer shingles, furnace (within the last 5 years), and a new air conditioner installed in Summer 2025.The fully finished walkout basement with 9ft ceilings adds valuable flexible space, while the private backyard-with no rear neighbours-features a natural gas-heated saltwater in-ground pool and gas BBQ hookup. Pump timer for the pool connected to a separate dedicated 60 amp panel for the Pool and Hot Tub. The layout is practical and spacious, with generous room sizes throughout. Thoughtfully priced to reflect both condition and potential, this property presents an opportunity for buyers to add value through cosmetic updates at their own pace. Ideally located near schools, parks, trails, shopping, Barrie's waterfront, and just five minutes to Hwy 400. A solid home in a great neighbourhood offering space, privacy, and long-term upside. (id:61852)
Sutton Group Incentive Realty Inc.
271 Codrington Street
Barrie, Ontario
A fully furnished, turnkey residence offered in one of Barrie's finest neighbourhoods, this cozy yet luxurious home is truly a masterpiece. Designed for effortless living, it offers a rare combination of sophisticated style, thoughtful functionality, and maintenance-free comfort. Fall in love with the innovative design and exceptional craftsmanship of this curated home, where every detail has been carefully selected to create a harmonious balance of elegance and warmth. At the heart of the home is a show-stopping kitchen, featuring an oversized island finished in Handstone Quartz with a striking walnut butcher-block accent. Designed for both family living and entertaining, the space includes a custom range, designer lighting and a fully equipped bar and coffee station.The open-concept layout flows seamlessly into the inviting front living room, anchored by a cozy Napoleon fireplace, while the generous dining room offers an additional walkout-perfect for indoor-outdoor entertaining. A large main-floor laundry room blends refined design with exceptional practicality.Upstairs, the second level offers four spacious bedrooms and three beautifully appointed bathrooms. The private primary suite is a true retreat, tucked into its own wing with vaulted ceilings, a fireplace, a luxurious freestanding tub, and a custom walk-in closet with built-ins.The fully finished basement adds outstanding versatility with a spacious family room, a full bathroom, and an additional flex area ideal for a potential bedroom, home office, or home gym.Outside, the yard is quaint, private, and low-maintenance, providing a peaceful outdoor escape. Ideally located just a short stroll to the lake, walking trails, scenic parks, and shopping, this exceptional home delivers the ultimate blend of luxury, lifestyle, and location. (id:61852)
Forest Hill Real Estate Inc.
42 Alice Street
East Gwillimbury, Ontario
Experience Luxury & Innovation At Its Finest! Custom-Built 4+1 Bed, 5 Bath Detached Home With No Expense Spared. Built On An ICF Foundation W/ Soaring 10.5 Ft Basement Ceilings, Fully Spray-Foamed Incl. Garage & Attic. Stone & Brick Exterior W/ Composite Deck, Aluminum Railing & Driveway For 6 Cars. Oversized 3-Car Garage W/ EV Charger Readiness, High-Lift Openers, & Future Sauna Wiring. Interior Boasts 7.5 Wide Hickory Engineered Hardwood, 8 Ft Solid Doors, 200 Amp Service, Elevator, 2 Offices, Private Gym W/ Mini Kitchen, Bourbon Room, Hot Tub & Walk-In Pantry. Chefs Kitchen W/ 48 Wolf 8-Burner Stove, Pot Filler, Quartz Counters, Full-Height Cabinets, Custom Hood, Side-By-Side 33 Electrolux Fridge & Freezer, Bosch Dishwasher, Wine Fridge In Island, & Solid Wood Island W/ Sink. Custom Wine Rack In Dining, Bar Lounge, Smart Toilets W/ Bidets, Designer AquaBrass Rain Showers, Heated Floors In Main & Primary Baths, Soaking Tub In Primary Ensuite, Custom Walk-In Closets. Dual Furnaces, HRVs & A/Cs For Efficiency. Approx. 150 Pot Lights, Aria Vents, Exterior Soffit Lighting, Gas BBQ & Dryer, Keyless Entry, Wired For Audio/Internet/Security W/ 11-Camera Alarm System. Electric 2-Way Privacy Fireplace In Primary. Truly A One-Of-A-Kind Luxury Home! (id:61852)
RE/MAX Premier Inc.
204 - 7191 Yonge Street
Markham, Ontario
Super Location At Yonge / Steeles "World On Yonge" Tower W/State Of Art Tech & Modern*** Renovated & Finished Office W/5 Individual Rooms & A Pantry**Clear East View, Close To Public Transit** This Building Is Surrounded By Shopping Mall, Banks, Supermarket, Restaurants, Residential Towers** Minutes To Hwy 7 & Hwy 407, Mix-Use For Any Corporate Professional Office Or Services as Legal, Accounting, Insurance, Clinic, Medical, Spa, Dental, Government, Travel, Mortgage, Finance, Learning Centre & Much More**Plenty Of Underground Parkings** (id:61852)
Real One Realty Inc.
34 Alan Williams Trail
Uxbridge, Ontario
Built in 2023, this stunning 3-storey freehold townhome offers 2,520 sq ft above grade, an unfinished basement with bathroom rough-in, and rare double car garage. Featuring 3 bedrooms, 3 bathrooms, and a flexible open-concept floor plan with hardwood floors, hardwood stairs, and quartz counters throughout the kitchen and baths. The main floor includes a bright study room, perfect for a home office or 4th bedroom. The primary suite features a balcony, walk-in closet, and 5-pc ensuite, while the additional two bedrooms share a Jack & Jill 4-pc bathroom. Some highlights include upper-level laundry, central vac rough-in, and visitor parking in the complex. All just minutes from schools, shops, parks, Uxbridge Hospital, Go Station, scenic trails, and premier golf courses. (id:61852)
RE/MAX Noblecorp Real Estate
405 - 37 Sandiford Drive
Whitchurch-Stouffville, Ontario
Fabulous office space in Stouffville's most prestigious office tower. This unit features 1 private office and a 2nd private office with boardroom area. Reception area, kitchenette and storage area. Front reception desk and most furniture can remain for the tenant's use. Upgraded finishings, lots of natural light. Smaller and larger spaces also available from 500 to 8,000 sqft. T&O Includes all utilities. Landlord will design and build office space to tenant's need. Great for medical and all professional tenants. Great location. Lots of parking. (id:61852)
Century 21 Leading Edge Realty Inc.
91 William F. Bell Parkway
Richmond Hill, Ontario
Spacious & bright 3 Bedroom townhome with finished basement. Double car garage. 4 bathrooms. Lots of storage space. Modern with many upgrades. Steps to Richmond Green SS, Richmond Green Sports Centre & Park, Costco, Home Depot, restaurants & Hwy 404 (id:61852)
Century 21 Leading Edge Realty Inc.
