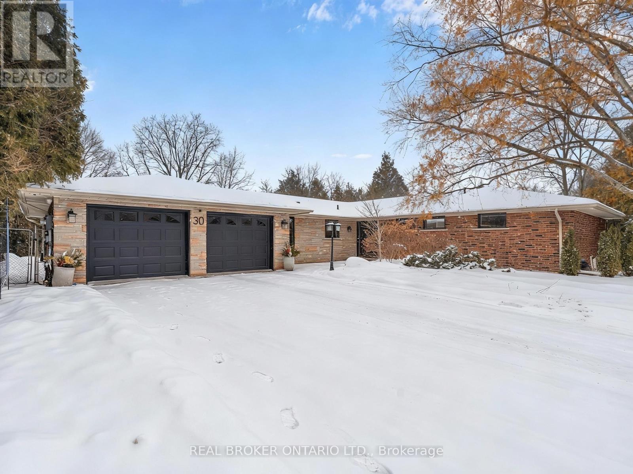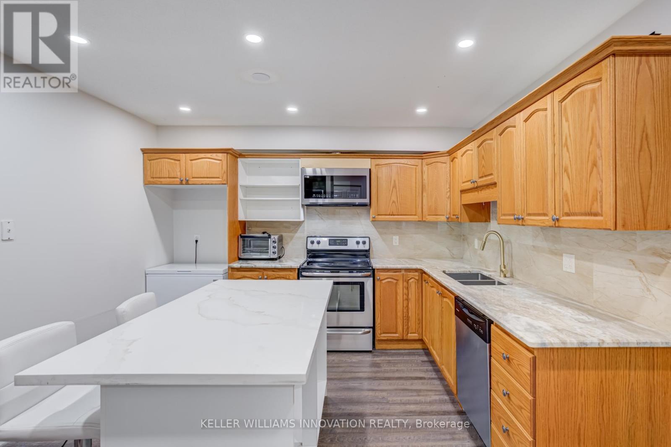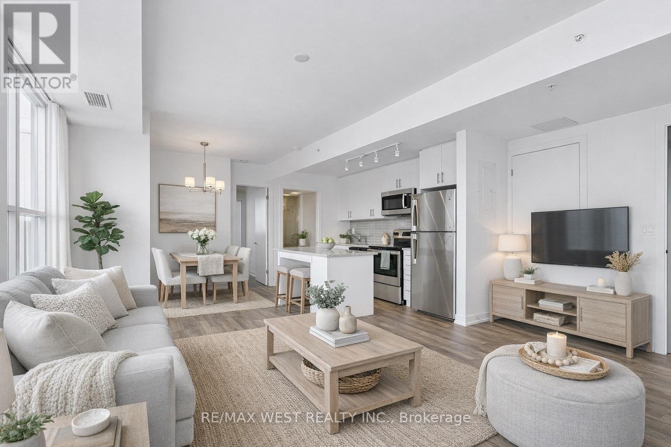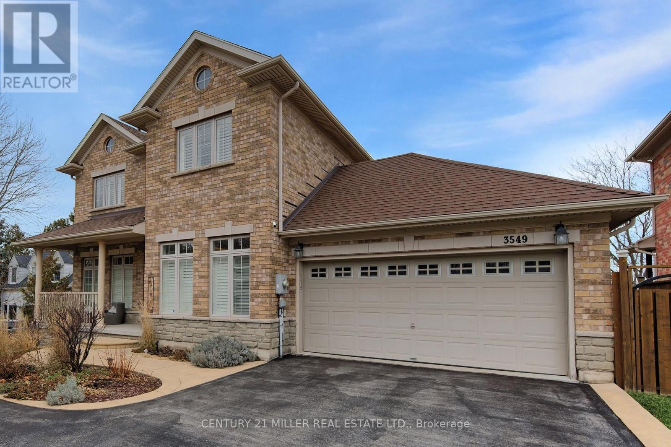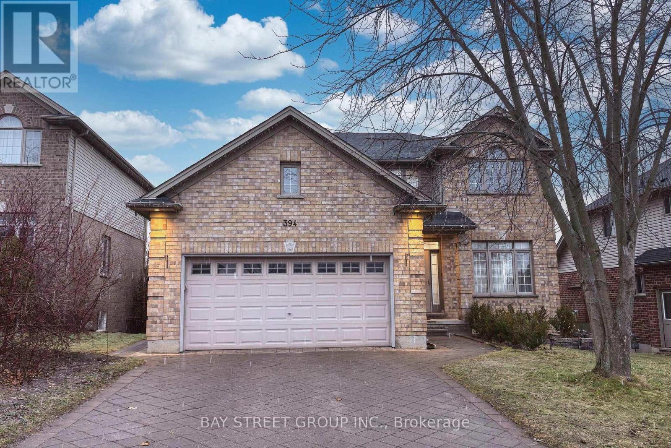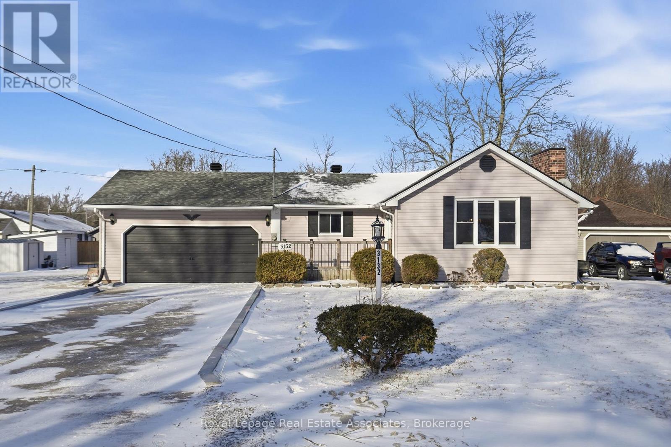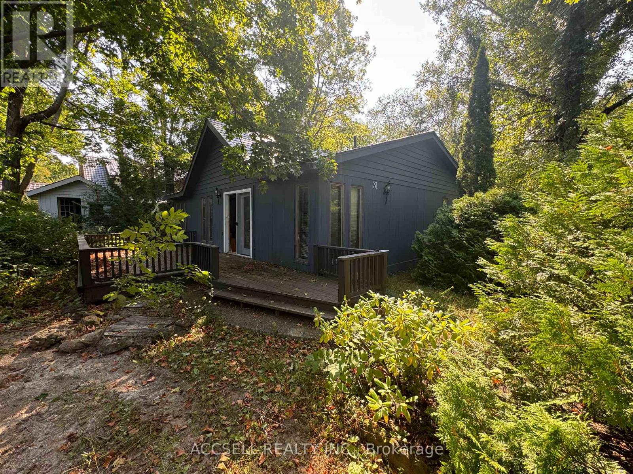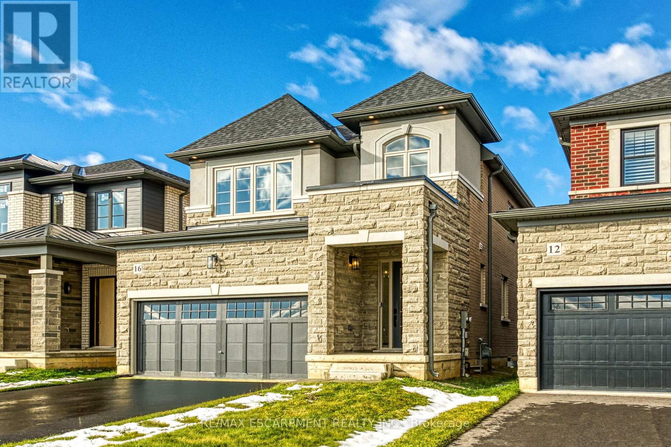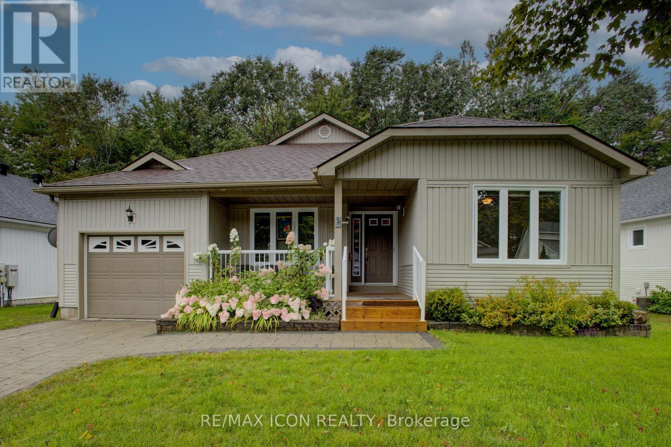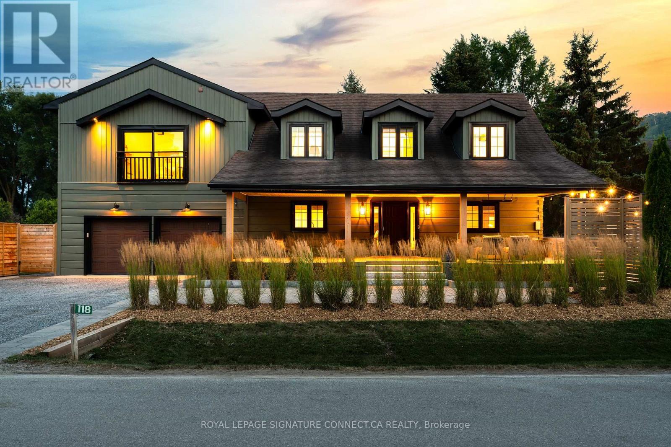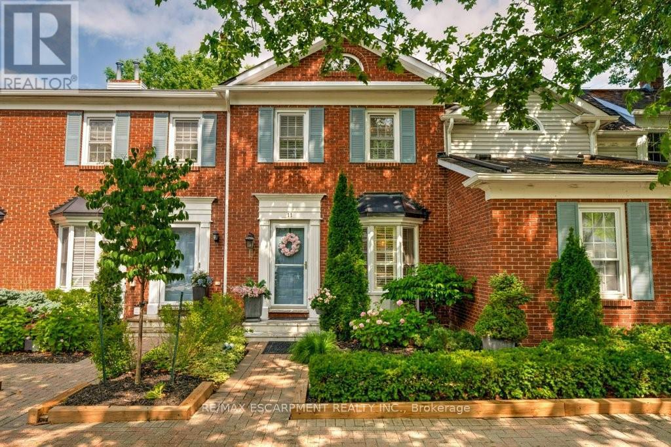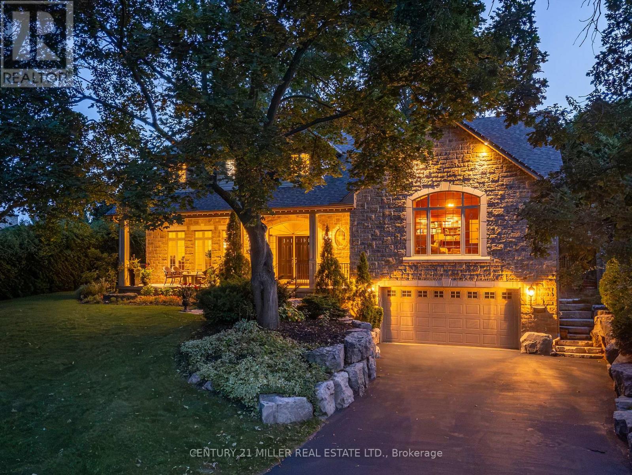30 Carl Crescent
Hamilton, Ontario
Welcome to a rare opportunity in one of Waterdown's most peaceful, family-oriented neighbourhoods. Tucked away from through traffic, this quiet and private 3+1 bedroom, 2+2 bathroom home offers over 3,000 total sq ft of thoughtfully designed living space on a mature, beautifully landscaped lot. Inside, you'll find acacia engineered hardwood flooring, quartz kitchen countertops, updated bathrooms, newer windows and patio doors, along with a new furnace and A/C. The spacious recreation room with custom bar is perfect for entertaining, while the backyard oasis features a heated saltwater pool, stamped concrete patio, and lush perennial gardens. An extra-long driveway and full-sized double garage provide ample parking, with space for an RV or boat. A true family home in a one-of-a-kind Waterdown setting. (id:61852)
Real Broker Ontario Ltd.
401 - 1522 King Street E
Kitchener, Ontario
Welcome to urban living at its finest this bright two-bedroom, one-bathroom rental condo features a well-designed open-concept layout filled with natural light, ideal for comfortable everyday living. Conveniently located close to transit, shopping, dining, and essential amenities, with easy access to downtown Kitchener. A great opportunity for tenants seeking low-maintenance living in a well-connected location. (id:61852)
Keller Williams Innovation Realty
401 - 550 North Service Road
Grimsby, Ontario
Modern condo in the desirable Grimsby-on-the-Lake community featuring escarpment views and steps to the waterfront, beach, trails, and local amenities. Bright open-concept layout with a contemporary kitchen offering quartz countertops and stainless-steel appliances. Enjoy premium building amenities including a rooftop terrace, party room, and 24-hour concierge. Quick access to the QEW makes commuting easy. A great opportunity for lakeside living. (id:61852)
RE/MAX West Realty Inc.
3549 King Street
Lincoln, Ontario
Exceptional four-bedroom executive residence, impeccably appointed and truly move-in ready. An ideal balance of luxury, comfort, and location, this home is perfectly suited for growing families while also presenting an outstanding opportunity for short-term rental or investment use. The bright, open-concept main level is designed for effortless living and entertaining, featuring a seamless flow of well-proportioned spaces filled with natural light. Step outside to enjoy your morning coffee on the covered deck, where elevated views overlook the beautifully landscaped grounds. Fully finished lower level extends the living space and features a walk-out at grade to a private, fully fenced backyard complete with a pool-an inviting retreat. Situated in the heart of Vineland, this property is surrounded by a community rich in history and natural beauty. Originally settled by Mennonites from Pennsylvania and known as Orange Center, Vineland was officially named in 1894 and flourished with the establishment of the Vineland Experimental Farm. t remains a cornerstone of tender fruit farming and winemaking within the Niagara Region, celebrated for its vineyards, farms, and boutique wineries. Directly across from the home lies Kacaba Vineyards Winery, set on prime grape-growing acreage along the Niagara Escarpment Bench. The escarpment's dramatic landscape offers breathtaking scenery, year-round hiking, and sweeping views across the lake on clear days, extending all the way to the Toronto skyline. The winery's picturesque entrance, framed by Niagara ledge rock and sugar maples, exemplifies the charm of this remarkable setting. Renowned dining further enhances the appeal, with Lincoln's Restaurant Pearl Morissette earning two Michelin Stars along with the prestigious Michelin Green Star for sustainable gastronomy. This sought-after destination underscores the area's reputation as one of the most desirable and preserved locations on the Niagara Escarpment. (id:61852)
Century 21 Miller Real Estate Ltd.
394 Berryhill Drive W
London North, Ontario
Welcome to 394 Berryhill Drive, a well-maintained, beautiful family home in the prestigious Uplands neighborhood in North London. A generous 3345 sft of comfortable living space with a fully finished walk-out basement. This 2-story property features 4+1 bedrooms, 3 bathrooms, 2 kitchens, 2 laundry rooms, and hardwood floors throughout the entire house. walk-out basement with separate entrance enhances the property's versatility and overall value. Top-ranked elementary school, Jack Chambers PS, walking distance. Secondary school AB Lucas SS. Step inside and be greeted by a welcoming foyer that leads to a spacious living area with hardwood floors. Open concept kitchen features modern functionality, ample cabinet space. A formal dining room with natural light throughout, a powder room, and convenient main-floor access to the garage. The second floor features 4 spacious bedrooms, including a primary bedroom with a 5pc ensuite, and 3 bedrooms of good size, sharing a well-appointed 3pc bathroom. The fully finished walk-out basement features an additional bedroom, a full 3pc bathroom, a second kitchen, a second laundry room, and a recreation room, providing excellent versatility for an extended family or rental income potential. Mature landscaping and established trees provide privacy and natural beauty. The double-car garage and driveway offer multiple parking spaces. Located on a quiet and nice residential street in a family-oriented community. Extensive renovation and upgrades: Roof(2018), Hardwood flooring(2020), Kitchen counters(2020), Furnace(2023), Refrigerator (2023), Basement Washers and Dryers (2023), Ceiling lights upgrades (2026), professional painting on the entire wall, deck, and kitchen cabinet (2020-2026), Prime location close to Park, Masonville Mall, Hospital, UWO, London Transit bus routes, grocery stores, YMCA recreation facilities all within 2 km radius. Don't miss this rare opportunity to own a meticulously maintained home in an unbeatable location. (id:61852)
Bay Street Group Inc.
3132 Evadere Avenue
Fort Erie, Ontario
Enjoy one-floor living in a superb location just a short walk to the beautiful beach in upscale Ridgeway. This well-maintained, sprawling bungalow sits on an impressive 104 x 125 lot, offering exceptional space, privacy, and versatility. Inside, you'll find an elegant great room with soaring 12-foot ceilings and a striking brick fireplace, creating a warm and inviting focal point. The large eat-in kitchen offers easy access to the backyard and deck, making it perfect for everyday living and entertaining. The home features three generously sized bedrooms plus a den, ideal for a home office or additional living space. Additional highlights include a huge garage with high ceilings, and a generous concrete driveway with ample parking. A fantastic opportunity in a highly desirable, walkable beachside community. (id:61852)
Royal LePage Real Estate Associates
31 Barrie Avenue
South Bruce Peninsula, Ontario
This is a well kept 3 bedroom 2 Bathroom bungalow ideally located minutes away from the beach. Updated exterior with low maintenance options include an interlocking metal roof. Winterized with convenient year round public road access. (id:61852)
Accsell Realty Inc.
16 Sagewood Drive
Hamilton, Ontario
Here's your exclusive opportunity to be part of another celebrated community by an award-winning builder. Welcome to Eden Park - ideally located on Hamilton's desirable West Mountain, close to parks, schools, scenic walking trails, a community recreation centre, and with easy access to major highways for commuters. This beautifully crafted, brand new 1,995 sq. ft. luxury home sits on a 32 ft. x 98 ft. lot and boasts an impressive $120,000 in premium upgrades throughout. Step inside to a professionally designed open-concept living space, thoughtfully finished with high-end materials and expert craftsmanship. The bright and inviting eat-in kitchen features extended-height cabinetry, quartz countertops and back splash, stainless steel appliances, and a stylish upgraded lighting- perfect for everything from morning coffee to weekend entertaining. The warm oak-engineered hard wood flooring flows seamlessly to a solid oak staircase, stained to match, leading to three spacious bedrooms. The primary suite offers a relaxing retreat, complete with a luxurious 5-piece ensuite featuring oversized 48" x 48" tiles, a walk-in shower, and a deep soaker tub - ideal for winding down after a long day. Additional highlights include an Oversized "look-out" basement with large windows, bathroom rough-in, and endless potential for a future rec room, home gym, or kids' play area. Entertainer-friendly layout with easy rear yard access, perfect for hosting backyard BBQs this summer. This home combines elevated style with practical family living - all in a prime location. Don't miss your chance to own a piece of Eden Park. (id:61852)
RE/MAX Escarpment Realty Inc.
54 Springwood Crescent
Gravenhurst, Ontario
Welcome to this well-built bungalow nestled in the heart of Gravenhurst. Designed with comfort and functionality in mind, this home features an inviting open-concept layout with a spacious living area and large kitchen with ample cupboard and counter top space-perfect for everyday living and entertaining. Generously sized bedrooms, including a primary suite with its own ensuite, offer plenty of space to relax main floor laundry. Large windows fill each room with natural light, enhancing the airy feel throughout. A cozy gas fireplace anchors the main floor, while a bright seating area flows into the sunroom, overlooking the private backyard oasis. The lower level offers even more living space with an additional bedroom, abundant storage, a versatile workshop area, and your very own sauna-a perfect retreat for relaxation year-round. A single-car garage provides convenient parking and extra space. Upgrades include a Generac backup generator, irrigation system, and air exchanger-ensuring peace of mind and modern efficiency. This property is the perfect blend of comfort, privacy, and practicality-ready for its next chapter. (id:61852)
RE/MAX Icon Realty
118 Settlers Way
Blue Mountains, Ontario
Luxury chalet just steps to Blue Mountains north lifts, Toronto Ski Club, Monterra Golf and Blue Mountain Village. This rustic-modern Scandinavian retreat has been completely renovated from top to bottom with stunning finishes and is offered fully furnished and equipped move-in ready from day one. Ideally located for private ski club members, the chalet is steps to TSC, 3-minute drive to Craigleith, 5 minutes to Alpine, 10 minutes to Osler, and 7 minutes to Georgian Peaks. Natural light fills the open-concept living spaces, with gorgeous views of the Blue Mountain ski hills, where soaring ceilings and curated details create an inviting atmosphere for both entertaining and relaxing. The chefs kitchen showcases a premium Viking refrigerator & freezer and top of the line KitchenAid appliances including wine fridge, while a custom ski room with heated floors, boot and glove warmers, and an infrared sauna ensures year-round comfort. Outdoors, enjoy a true resort lifestyle with a putting and chipping green and outdoor golf simulator, an all-season kitchen with BBQ and wood-fired pizza oven, and a 9-person Bullfrog Hydrotherapy hot tub overlooking Blue Mountain. Mature trees and professional landscaping create the perfect backdrop for summer barbecues, après-ski evenings, and everything in between. With four bedrooms plus a loft including custom bunkbeds there is plenty of space for family and guests, all beautifully furnished and move-in ready down to décor, artwork, and beach cruisers for Georgian Bay adventures just minutes away.118 Settlers Way is more than a home - it's a private resort, a mountain retreat, and a rare turnkey opportunity in the heart of Blue Mountain. (id:61852)
Royal LePage Signature Connect.ca Realty
11 - 1280 Maple Crossing Boulevard
Burlington, Ontario
Incredible Location!!! Updated Executive Townhome a short stroll from the Lake & Downtown Burlington. Welcome to the Charming Community of Maple Crossing, a private enclave of beautiful brick Townhomes surrounded by mature trees & plush gardens; only 2 Blocks from the Lake! Uptown Loft Style 1+1 Bedroom, 2 Bath Townhome with backyard Terrace. Spacious Main Floor with wood plank vinyl flooring, well appointed eat-in Kitchen, Great Room w/stunning Ledgestone Gas Fireplace Feature wall, Vaulted Ceilings & Triple Skylights. Upgraded Kitchen with white cabinetry, granite counters, custom back splash, Pantry, Breakfast Bar & window Dining Nook. Primary Bedroom spacious enough for a King bed, w/vaulted ceilings, skylights, His & Hers Closets & Luxe 3pc Ensuite Bath with oversized Walk-In Glass Shower. Fully finished Basement offers an additional 400 sq.ft. of freshly updated Flex living space; new neutral paint with lush new wall to wall Berber carpet & an updated 3pc Bath w/luxurious clawfoot Soaking Tub. Walk-out to a private fully fenced backyard Terrace for fabulous summer entertaining & BBQ's. Recently updated Fencing & back Gate which opens onto well maintained green space. Two Parking Spaces right outside your front door. Condo Corp. looks after Landscaping & Snow Removal in this quiet Townhome complex. Perfect for those who desire an easy lock & leave lifestyle. Walk to Burlington's Waterfront, unique Downtown Shops & Restaurants, Mapleview Mall, Theatre, Art Gallery, Jo Brant Hospital & More! Easy Transit, GO & Highway access. Low condo fee. Roof, Skylights & Fences have all been updated recently. Don't miss this one! Just move-in & start living a carefree Downtown lifestyle today! (id:61852)
RE/MAX Escarpment Realty Inc.
266 Tracina Drive
Oakville, Ontario
Welcome to 266 Tracina Dr, a 3,713 sq ft above grade, custom-built home in the heart of Coronation Park, one of southwest Oakville's most sought-after neighbourhoods. Known for its meandering streets, mature trees & mix of charming homes alongside luxury custom builds, this community offers a true lakeside lifestyle w/ trails, parks & top-rated schools all close at hand. This single-owner residence was designed entirely w/ family life in mind and has been lovingly maintained inside & out. The floor plan balances open concept living w/ formal spaces, creating a home that's both practical & elegant. A double-storey foyer sets the tone, leading to a private dining room and a great room w/vaulted ceiling & fireplace that feels like a cozy library; warm, stylish & inviting. Floor-to-ceiling windows & 3 sets of French doors to the backyard flood the home with natural light, complemented by refinished cherry hardwood floors high ceilings & a family room w/ wood burning fireplace. At the heart of the home, the kitchen offers a large island & a commercial-grade Viking gas range w/dbl oven. Upstairs, you'll find 4 generously sized bedrooms, including a primary suite w/ ensuite, a 2nd bedroom w/ensuite & 2 additional bedrooms that share a bath. The fully finished lower level extends the living space w/ a walk-up to the backyard, a new wet bar with all the trimmings & tv, plus a huge seating area, full bath, hobby/storage room, cantina & plenty of storage. Every day conveniences include a hard-working mudroom with 2 storage closets & plenty of space, a main level laundry & a 3pc bath perfectly located for guests & swimmers alike. Outdoors, the family-friendly design continues. An inviting front porch connects you with the neighbourhood, while the private backyard is a true retreat complete w/ pool, hot tub, landscaped & hardscaped patio w/ multiple seating areas. A wonderful blend of comfort, function, and charm in one of Oakville's most cherished communities. (id:61852)
Century 21 Miller Real Estate Ltd.
