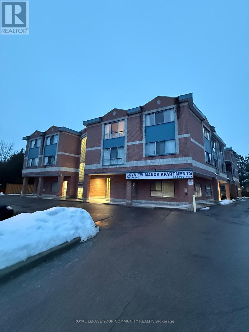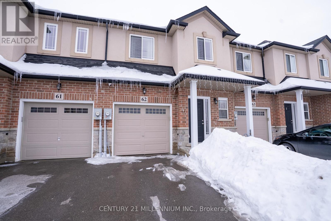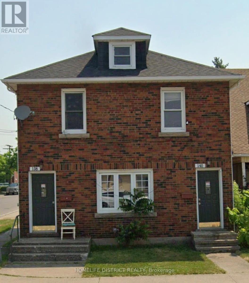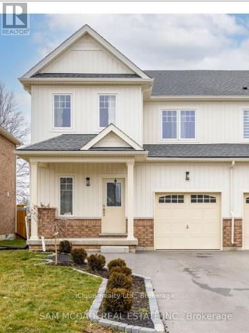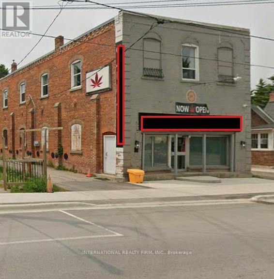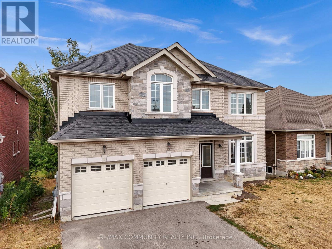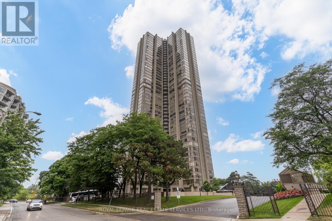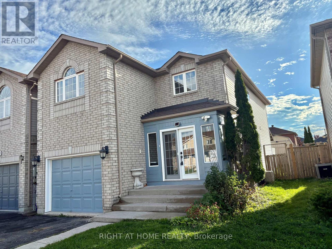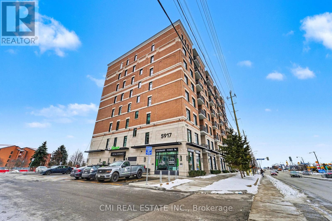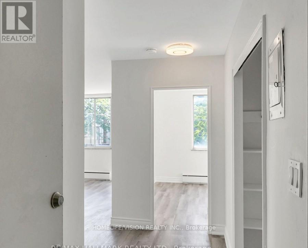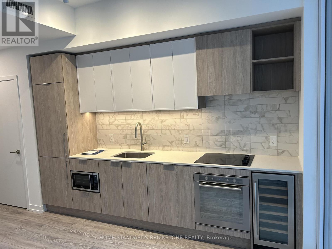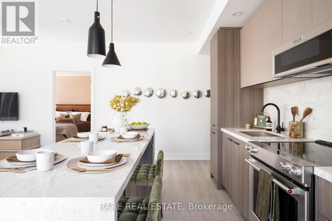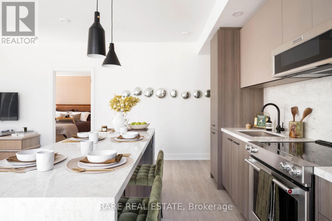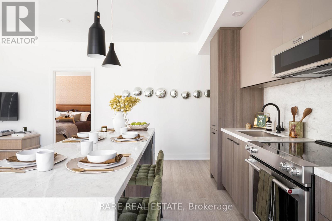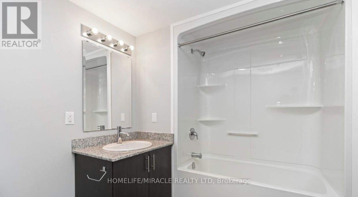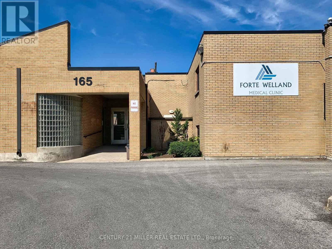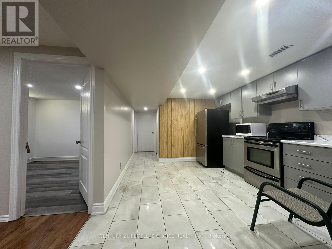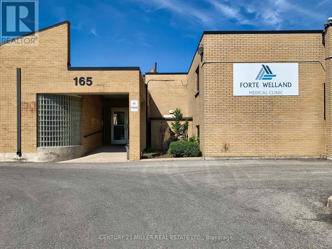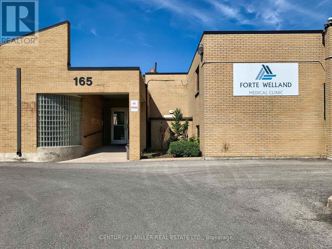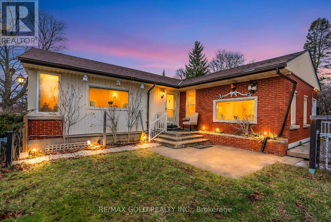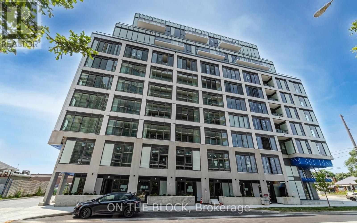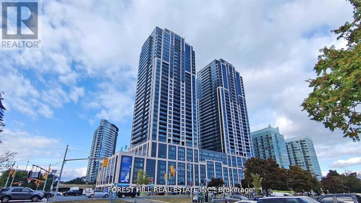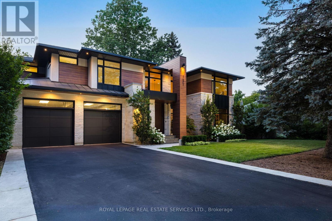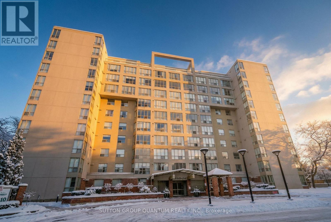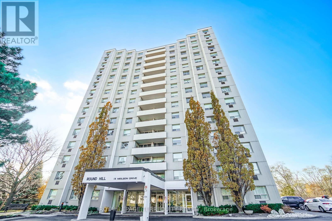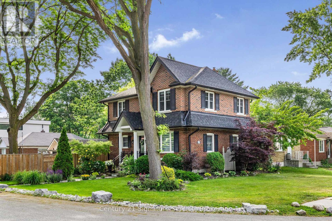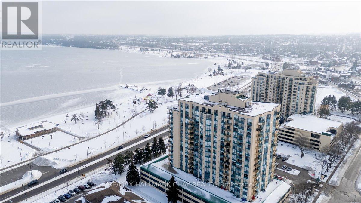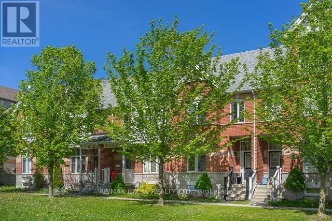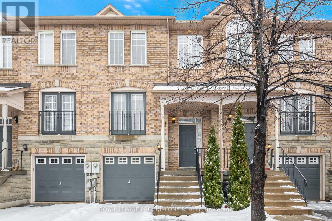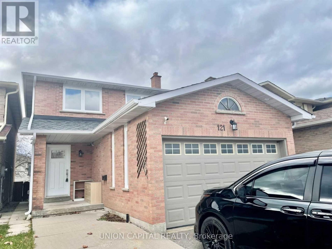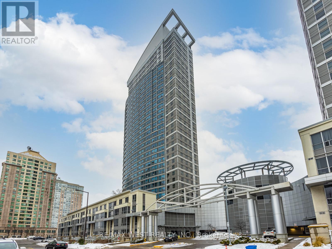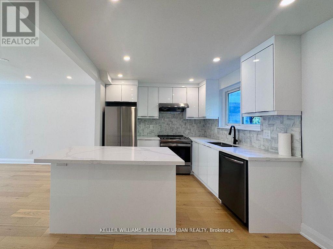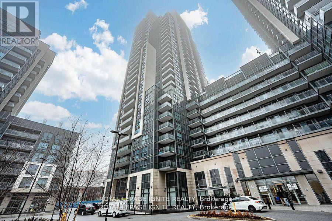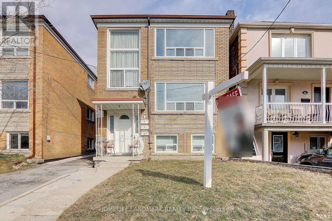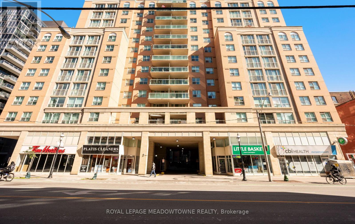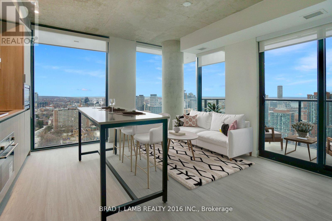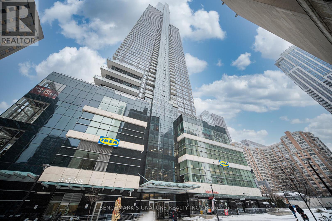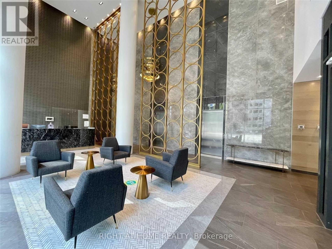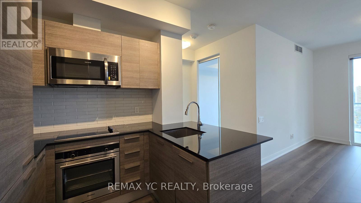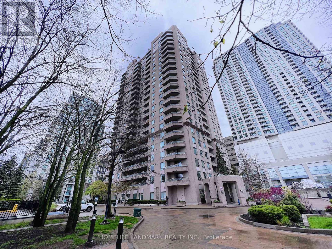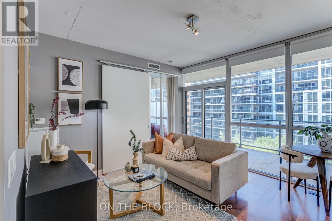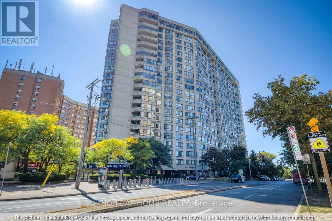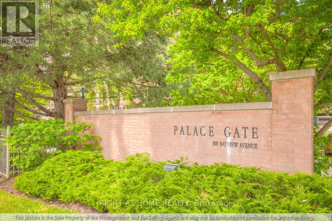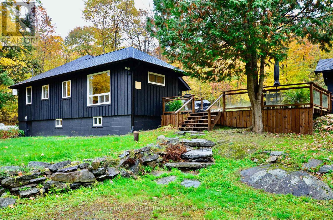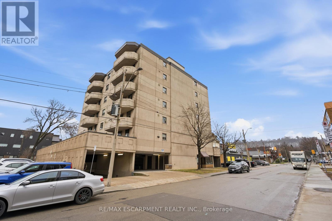201 - 72 Lake Avenue
Richmond Hill, Ontario
Newly Updated spacious 2BR apartment in the high demand Neighborhood of Lake Wilcox. Minutes walk to Lake. Walking distance to transit, Bank, Medical, Grocery and Restaurants. Very Hard to come by and won't last. 4 minutes to HWY 404 and 10 Minutes to Hwy 400. Many trails and parks in the area. (id:61852)
RE/MAX Your Community Realty
62 - 9 Hampton Brook Way
Hamilton, Ontario
** Welcome to this immaculate and affordable **3-bedroom freehold townhouse** located in thehighly sought-after community of **Mount Hope**. From the moment you step inside, you'll be greeted by an abundance of natural light, modern paint tones, and a welcoming sense of comfort throughout. The beautifully updated **kitchen features stainless steel appliances** and overlooks a spacious, cozy living room-perfect for everyday living and entertaining. The **large primary bedroom** is a true retreat, complete with a **walk-in closet** and a **private 4-piece ensuite**. Two additional generously sized bedrooms and **convenient second-floor laundry**complete the upper level. The **unspoiled basement** offers excellent storage, while the home's **1,550+ sq. ft. of living space** makes it ideal for families or professionals a like. Enjoy hardwood floors, potlights throughout, a stylish **wood staircase with wrought iron spindles**, and direct **garage access into the home**. Step outside to a **walk-out backyard with a gazebo**, perfect for relaxing or hosting guests. Ideally located close to **highway access, shopping, schools, golf courses, restaurants**, and within walking distance to parks. This home reflects true pride of ownership and is a standout rental opportunity-**a true showstopper that shows 10+**. (id:61852)
Century 21 Millennium Inc.
138 -140 Crowland Avenue
Welland, Ontario
Contractor / Investor Opportunity. Property is being sold in as is, where is condition. Ideal opportunity for a contractor, investor, or handyman to renovate and customize. Seller makes no representations or warranties of any kind. Priced to Sell (id:61852)
Homelife District Realty
101 - 500 Silverbirch Boulevard
Hamilton, Ontario
Welcome to 500 Silverbirch, a charming & bright main floor suite in one of Hamilton's most sought-after adult living communities! This 1-bedroom, 1.5-bath unit is perfect for those looking for low-maintenance living with all the modern comforts and tons of amenities at your fingertips. The spacious open concept living/dining room provides tons of space for enjoyment and tasteful laminate flooring with a wall of windows featuring southwest exposure. The kitchen is fully equipped with an eat in area, all appliances, pristine laminate counter tops and access to your outdoor balcony/patio area. The spacious master bedroom features a 4pc ensuite bath, ample closet space and new carpet (2025). This unit features in suite laundry, owned hot water heater, ground level parking spot (directly out front of the suite for easy access) and your own private storage room in the basement! You will not want to miss the on-site club house featuring tennis courts, indoor heated pool, gym, putting green and more! There is no better way to downsize with no property maintenance yet enjoy all the social activities featured in this desirable community. (id:61852)
Royal LePage State Realty
1234 Plato Drive
Fort Erie, Ontario
Newly built 3-bedroom, 3-bathroom 2-storey home on a deep 30 x 113 ft lot backing onto serene greenspace with no rear neighbours. Featuring 9 ft ceilings, ceramic and wood floors throughout, open-concept main floor, walk-in from the garage, and a spacious 3-car driveway. The primary bedroom offers a 4-piece ensuite and walk-in closet. A modern, move-in-ready home in a peaceful setting. (id:61852)
Icloud Realty Ltd.
92 Trafalgar Road
Erin, Ontario
Great Rental Opportunity In The Heart Of Downtown Hillsburgh! Second floor office space. Now Available *C1 Zoning, Prime Location On Trafalgar Rd. Excellent High Traffic Visibility, Newly Renovated With 8 good sized rooms and a washroom ! Total Space Of Approx. 2000 Sq.Ft . Tenant To Pay their own hydro and gas will be charged $200/month on top of the rent. Good for tutoring, salon, spa etc. (id:61852)
International Realty Firm
78 Alcorn Drive
Kawartha Lakes, Ontario
Imagine coming home to a PEACEFUL, LUXURY 4-BEDROOM, 4-BATH EXECUTIVE HOME ON A PREMIUM LOT BACKING ONTO GREENSPACE AND RAVINE. With over 2,700 sq. ft. of finished living space (plus a high-ceiling walk-out basement adding 1,200+ sq. ft.), this stunning Parkview Homes build offers over 4,000 sq. ft. of POTENTIAL LIVING SPACE in one of Lindsay's most desirable, family-friendly communities. Step inside and be greeted by 10 CEILING on the main floor, where a BRIGHT EAT-IN kitchen flows seamlessly into the cozy family room, complete with a GAS FIREPLACE and breathtaking views of nature. Upstairs, the PRIMARY SUITE IS A TRUE RETREAT WITH A LARGE WALK-IN CLOSET AND A SPA-LIKE5-PIECE ENSUITE featuring a soaker tub, glass shower, and double vanity. The second bedroom also enjoys its OWN PRIVATE 3-PIECE ENSUITE, while the third and fourth bedrooms are connected by a stylish Jack & Jill bathroom. A convenient TOP FLOOR LAUNDRY room makes everyday living effortless. The WALK-OUT BASEMENT is ready for your personal touch with finished framing, a roughed-in bathroom, and soaring ceilings that create endless possibilities--whether you envision additional bedrooms, a rec room, gym, or home office. Spacious double-car garage for large vehicles. Over $45K IN UPGRADES including smooth ceilings on main & upper floors + central vac rough-in. Minutes from schools, hospital, parks & amenities. This home combines elegance, comfort, and convenience perfect for growing families or anyone seeking refined living in a serene setting. DON'T MISS THE OPPORTUNITY TO CALL 78 ALCORN DRIVE YOUR NEW HOME! (id:61852)
RE/MAX Community Realty Inc.
907 - 799 The Queensway
Toronto, Ontario
Welcome to Curio Condos on The Queensway! Be the first to live in this brand-new, never-occupied bachelor suite featuring a bright, open-concept layout, spacious living space, premium finishes, modern kitchen with built-in appliances, sleek 4-piece bath, large open balcony with water views, and a spacious laundry room! Perfectly situated steps from Costco, Sherway Gardens, restaurants, coffee shops, and more, with easy access to the Gardiner Expressway, Hwy 427, Mimico GO, and the TTC. Enjoy luxury living with premium amenities including 24-hour concierge, fully-equipped fitness centre, rooftop terrace with BBQs, party room, pet-wash station, and more! A perfect choice for professionals or couples seeking modern comfort and unbeatable convenience! (id:61852)
Royal LePage Real Estate Services Ltd.
2410 - 2045 Lake Shore Boulevard W
Toronto, Ontario
Welcome to Toronto's luxury landmark high rise, Palace Pier, located on the shore of Lake Ontario. Rarely available, this 1,890 sq.ft. three bedroom, two and a half bath residence is move in ready. Upon entering, to your right, the first or primary bedroom or bonus room, is spacious, and totally private from the rest of the suite. A three piece bath, with walk in shower completes this area. A separate wing, if you will. Proceeding down the hall into the principle living area, floor to ceiling windows frame the views of parkland, the Humber River, particularly beautiful in Autumn and partial view of the city skyline. The living and dining rooms size is accentuated by the open concept kitchen, oversized Caesarstone preparation island, surrounded by German manufactured, white acrylic cupboards and drawers, lots of them, and upscale gleaming Samsung and Bosch S/S/appliances. The kitchen counter has been extended to the dining area for additional storage, bar and wine fridge. The backsplash is unique. Punched stainless steel which compliments the white granite counter tops. Engineered floors of Honey Bleached Oak, easy to maintain, are throughout. The other "primary" ensuite, depending on which you choose, has been made into a mini spa with soaker tub, walk-in rain shower and Icera, toilet/bidet. The additional bedroom is bright and cozy adjacent to a two piece powder room. The full sized LG washer and dryer, have been removed from the kitchen and now tucked away in the hall giving easier access. All this along with grand lobbies and ***** Five Star Amenities: Concierge, 24 hr. security, Valet parking, Private Shuttle to City, Restaurant, Tennis court, BBQ's, Guest Suites, Full service spa, Sports simulator, Gourmet shop, State of the art gym and much more. (id:61852)
Royal LePage Real Estate Services Ltd.
33 Raymond Crescent
Barrie, Ontario
WELCOME TO THIS BEAUTIFUL 1787 SQFT HOME. FEATURING 3 BEDROOMS AND 2 +1 BATHROOMS. OPEN CONCEPT, EAT-IN KITCHEN. MAIN FLOOR LAUNDRY. NEAR COMMUTER ROUTES. WALKING DISTANCE TO THE SOUTH GO AND THE SHOPPING AREA. MASTER BEDROOM WITH CATHEDRAL CEILING, WALK-IN CLOSET, 4 PC ENSUITE. OPEN LOFT AND EASY CONVERT TO THE 4TH BEDROOM. ATTACHED GARAGE WITH INSIDE ENTRY. COVERED DECK, SHED, ENCLOSED PORCH. PLUS WHOLE HOUSE FRESHLY PAINTED. MOVE-IN READY!! (id:61852)
Right At Home Realty
609 - 5917 Main Street
Whitchurch-Stouffville, Ontario
Net-Zero green living by Ledgemark Homes in a highly sought-after location. Ideally positioned between peaceful rural surroundings and convenient access to major urban amenities, Liv Green Stouffville places you at the center of endless options. This north-facing corner suite offers just under 900 sq/ft of thoughtfully designed space. The Vancouver layout features 2 generous bedrooms, 2 fully upgraded bathrooms, and an open-concept living area with soaring 9-ft ceilings. The kitchen includes stainless steel appliances and granite countertops, while the upgraded ensuite showcases a frameless glass walk-in shower. In-suite laundry adds everyday convenience. Enjoy a 43 sq/ft balcony with an unobstructed northern view. The building is eco-friendly, energy-efficient, gas-free, and equipped with advanced smart-building technology. Heated underground parking and a locker are included. Amenities include a fitness centre, party room, and games room, along with on-site EV charging. You're just minutes from the GO Train and Hwy 404/407, and within walking distance to groceries, banks, schools, restaurants, community centres, and more. (id:61852)
Cmi Real Estate Inc.
12 - 18 Kenrae Road
Toronto, Ontario
Fantastic opportunity to live in Leaside with generous room sizes and lots of natural light. Welcome To This Newly Renovated Apartment Unit In The Heart Of The Desirable Leaside Neighborhood! Situated In A Family-Friendly Area With An Abundance Of Green Space, Parkland & Recreation Options, Some Of Toronto's Best Shopping Districts. Excellent Access To Public Transit + So Much More! This Unit Has Large Windows & Neutral Paint Throughout Creating A Bright & Spacious Living Environment & your own private deck to relax on! (id:61852)
Homelife/vision Realty Inc.
739 - 2020 Bathurst Street
Toronto, Ontario
Furnished 1 Bed Room Luxurious Condo. Prime Location at Forest Hill. Building will have Direct Forest Hill Subway Access. Steps to public transit, Conveniently located to a variety of shops and restaurants, Bright and Very spacious layout, Modern kitchen w/ fully integrated appliances, wine cooler, designer backsplash, Neutral Finishes, Bright Open concept with high ceilings. Amazing amenities: gym, Party room, Co-workers room and Yoga Area. New windows blind installed. (id:61852)
Home Standards Brickstone Realty
1804 - 30 Mutual Street
Toronto, Ontario
Experience the pinnacle of luxury living at The Ledbury, nestled in the heart of Toronto. This one-bedroom, one-bathroom rental unit features exquisite finishes such as quartz countertops and 9 ceilings, conveniently located just a 5-minute walk from Queen Subway station. Residents enjoy an array of exceptional amenities, including The Temple gym, a European spa-inspired rooftop pool, and multi-sport simulators. For pet lovers, there's a self-serve dog spa, while health-conscious individuals benefit from the Virtual Health Clinic by Cleveland Clinic Canada. Families will appreciate the convenience of Bloomsbury Academy, an esteemed early childhood education centre within the premises. Entertain effortlessly on the rooftop BBQ terrace with gas fire pits and stunning city views. Welcome to a lifestyle of unparalleled comfort and convenience at The Ledbury, where urban living is redefined. Book your viewing today and immerse yourself in the luxury and vibrancy of Toronto's cityscape. (id:61852)
Rare Real Estate
2001 - 30 Mutual Street
Toronto, Ontario
Experience the pinnacle of luxury living at The Ledbury, nestled in the heart of Toronto. This three-bedroom, two-bathroom rental unit features exquisite finishes such as quartz countertops and 9 ceilings, conveniently located just a 5-minute walk from Queen Subway station. Residents enjoy an array of exceptional amenities, including The Temple gym, a European spa-inspired rooftop pool, and multi-sport simulators. For pet lovers, there's a self-serve dog spa, while health-conscious individuals benefit from the Virtual Health Clinic by Cleveland Clinic Canada. Families will appreciate the convenience of Bloomsbury Academy, an esteemed early childhood education centre within the premises. Entertain effortlessly on the rooftop BBQ terrace with gas fire pits and stunning city views. Welcome to a lifestyle of unparalleled comfort and convenience at The Ledbury, where urban living is redefined. Book your viewing today and immerse yourself in the luxury and vibrancy of Toronto's cityscape. (id:61852)
Rare Real Estate
1007 - 30 Mutual Street
Toronto, Ontario
Experience the pinnacle of luxury living at The Ledbury, nestled in the heart of Toronto. This two-bedroom, two-bathroom rental unit features exquisite finishes such as quartz countertops and 9-ft ceilings, conveniently located just a 5-minute walk from Queen Subway station. Residents enjoy an array of exceptional amenities, including The Temple gym, a European spa inspired rooftop pool, and multi-sport simulators. For pet lovers, there's a self-serve dog spa, while health-conscious individuals benefit from the Virtual Health Clinic by Cleveland Clinic Canada. Families will appreciate the convenience of Bloomsbury Academy, an esteemed early childhood education centre within the premises. Entertain effortlessly on the rooftop BBQ terrace with gas fire pits and stunning city views. Welcome to a lifestyle of unparalleled comfort and convenience at The Ledbury, where urban living is redefined. Book your viewing today and immerse yourself in the luxury and vibrancy of Toronto's cityscape. (id:61852)
Rare Real Estate
407a - 275 Larch Street E
Waterloo, Ontario
Spacious and well-maintained 2 bedroom, 2 bathroom apartment available for immediate rent in the heart of Waterloo. Prime location just a 5-minute drive to the University of Waterloo and Wilfrid Laurier University. Close to shopping, dining, transit, and everyday essentials. Ideal for students or professionals seeking convenience and comfort. (id:61852)
Homelife/miracle Realty Ltd
2 - 165 Plymouth Road
Welland, Ontario
1 FREE MONTH RENT. Office Suites Available In Various Sizes Directly in Front of The Welland Hospital. Property Zoning Allows for Several Service Use based offices including Medical along with Health Related Retail and Day Care Facilities etc. This Building Is Offering Units Ranging From 280 Sf. - 1,600 Sf. Great Tenant Mix In Place Currently With General Practitioners, Specialists And A Pharmacy. Gas And Water Are Included In Additional Rent Of $10.00 (id:61852)
Century 21 Miller Real Estate Ltd.
Bsmt - 1129 Langs Circle
Cambridge, Ontario
Welcome to 1129 Langs Circle! This bright and spacious basement apartment features 2 bedrooms, a comfortable living room, a functional kitchen, and a 3-piece bathroom, with the convenience of a separate entrance. One parking space is included for the basement tenant. Located in the desirable Langs Farm community of Preston, this home is close to Highway 401, schools, parks, Cambridge Centre Mall, and all essential amenities. Ideal for a professional couple or a small family with one child. Laundry is shared, with separate access through a dedicated entrance for the basement. The upper level is owner- occupied. Basement tenants are responsible for 30% of utilities. Available immediately. Professionals with good credit and stable income are welcome. (id:61852)
Century 21 People's Choice Realty Inc.
42 Pavillion Road
Kawartha Lakes, Ontario
This amazing Turn-Key fully winterized home is move-in-ready home offering incredible value in a vibrant lakeside community! The newly updated home features a gorgeous kitchen with sleek quartz countertops, modern cabinetry, and ample pantry space. Enjoy a walkout to a fully fenced privacy area that can be endless opportunities, such as entertaining separate areas, storage or play area. Beautiful hardwood floors, dedicated office nook, perfect for remote work, Laundry on the main floor for easy access from Kitchen. For year-round comfort and efficiency, the home is equipped with a newer high-efficiency heat pump for cozy nights and central air system for the Hot Summer Months. One of the standout features is the seamless indoor-outdoor flow. The living area is bright with natural light shining in offering a walk-out to an expansive wrap-around deck with stunning views of Sturgeon Lake. The deck is an entertainer's dream, featuring a designated BBQ area and separate space for relaxing lounge seating. Bonus...It has licensing for sought after private dock access for endless boating on the shimmering waters of Sturgeon Lake for fishing, waterskiing, and visiting other spots on the Trent-Severn Waterway. This very rare offering is of great value to have the license for boat docking, fishing and swimming! Located just minutes from the amenities of Fenelon Falls and Bobcaygeon, this is the lifestyle upgrade you've been waiting for to enjoy lakeside living. The Kawartha Lakes is a four season playground, offering stunning views, winter ice fishing, snowmobiling, boating, fishing and very close proximity to Bobcaygeon, Fenelon Falls and Lindsay with lots' of cultural attractions, shopping and restaurants. This is a lifestyle opportunity, a definite must see experience! (id:61852)
Sotheby's International Realty Canada
10 - 165 Plymouth Road
Welland, Ontario
1 FREE MONTH RENT. Office Suites Available In Various Sizes Directly in Front of The Welland Hospital. Property Zoning Allows for Several Service Use based offices including Medical along with Health Related Retail and Day Care Facilities etc. This Building Is Offering Units Ranging From 280 Sf. - 1,600 Sf. Great Tenant Mix In Place Currently With General Practitioners, Specialists And A Pharmacy. Gas And Water Are Included In Additional Rent Of $10.00 (id:61852)
Century 21 Miller Real Estate Ltd.
4 - 165 Plymouth Road
Welland, Ontario
1 FREE MONTH RENT. Office Suites Available In Various Sizes Directly in Front of The Welland Hospital. Property Zoning Allows for Several Service Use based offices including Medical along with Health Related Retail and Day Care Facilities etc. This Building Is Offering Units Ranging From 280 Sf. - 1,600 Sf. Great Tenant Mix In Place Currently With General Practitioners, Specialists And A Pharmacy. Gas And Water Are Included In Additional Rent Of $10.00 (id:61852)
Century 21 Miller Real Estate Ltd.
5921 Scott Street
Niagara Falls, Ontario
Don't miss this opportunity to own a property in one of Niagara's most sought-after neighbourhoods. Offering a prime location and excellent income potential, this home is ideal for both end-users and investors. Live comfortably while generating rental income from the2-bedroom basement apartment, with four spacious bedrooms on the upper level. Situated on a large corner lot, just minutes from Niagara Falls, this property offers outstanding flexibility and value. Year-round functionality is enhanced by a custom walk-out from the kitchen to the deck, ideal for everyday living and entertaining. The home features a separate double-car garage, gazebo, and BBQ shelter, along with a separate backyard area for the basement unit, providing added privacy. With schools and shopping nearby, including Canada One Outlet Mall, and just 2 minutes to the highway, this home checks all the boxes for location, convenience, and lifestyle. (id:61852)
RE/MAX Gold Realty Inc.
509 - 1195 The Queensway
Toronto, Ontario
Stylish 1 bedroom suite at Tailor Condos in the heart of South Etobicoke. This bright, open concept layout features 9 foot ceilings, floor to ceiling windows, and a modern kitchen with sleek appliances and a light contemporary finish. Ideal for comfortable everyday living and entertaining.Convenient transit access with a short bus ride to Islington Subway Station, plus nearby Mimico and Kipling GO Stations for easy commuting. Enjoy everything the neighbourhood has to offer including restaurants, cafés, shopping along The Queensway, and scenic waterfront trails. Minutes to Union Station, Gardiner, QEW, and Highway 427. Close to Humber College, Costco, Ikea, and Cineplex. (id:61852)
On The Block
3806 - 1926 Lake Shore Boulevard W
Toronto, Ontario
Waterfront Living At Its Finest! Enjoy The Sunrise , Beautiful Lakeview, Sunset And Unobstructed View Of Downtown With The Cn Tower. Very Close To The Gardiner Expressway, Qew, Hwy 427, Mimico Go Station, Airport, And Steps To The Lake. (id:61852)
Forest Hill Real Estate Inc.
1471 Rogerswood Court
Mississauga, Ontario
Exceptional Luxury home and incredible backyard oasis. A rare opportunity in prestigious Lorne Park, this custom-built luxury home perfectly blends architectural sophistication, privacy, and resort-style living on an ultra-private, professionally landscaped court lot. Surrounded by mature trees and located minutes from Rattray Marsh, Jack Darling Park, and Port Credit on Lake Ontario, the home offers serene living with unbeatable access to Clarkson Village, GO Station (5 mins), and QEW (7 mins). The exterior boasts natural limestone, stucco, longboard siding, upgraded windows, roof shingles, and automated soffit lighting. An extra-long driveway leads to the attached double garage with two subterranean car lifts offering rare indoor parking for four vehicles. The spectacular backyard oasis redefines outdoor luxury with a 20 x 36 saltwater pool, waterfall, stone coping, and a boardwalk. Entertain or unwind under the custom Lanai, complete with wood-slat ceiling, gas fireplace, Wi-Fi speakers, and retractable sunscreens. Stone patios, cedar hedges, artificial turf and BBQ gas line complete this private retreat. Inside, the masterfully finished space radiates refined elegance with custom hardwood floors, oversized porcelain tiles, walnut chevron doors, a glass-panel staircase, ambient lighting, and smart home features including app-controlled Wi-Fi audio, 8-camera DVR surveillance, and a fully monitored security system. Enjoy radiant floor heating, dual HVAC systems, 2 steam humidifiers, and 2 air conditioners. The chefs kitchen with a skylight, oversized island, premium appliances, a walk-in pantry, and a walkout to your outdoor paradise, is sure to impress. Grand living areas, spa-inspired bathrooms, and 4 upper bedrooms with 3 luxe bathrooms offer comfort and style. The walk-up basement features a recreation room, gym with sauna, steam shower, wet bar, and a soundproof theatre/golf simulator room a dream for entertainers and families alike. The best of everything! (id:61852)
Royal LePage Real Estate Services Ltd.
611 - 1110 Walden Circle
Mississauga, Ontario
Welcome to Walden's Landing in sought-after South Mississauga - a beautifully maintained, boutique-style community tucked into a quiet, wooded enclave steps to Clarkson Village and a short walk to Clarkson GO. This sun-filled corner suite offers approx. 1,087 sq. ft. of smartly planned living space, featuring 2 generous bedrooms, 2 full baths, large windows, and peaceful treed views that bring natural light throughout the day. The spacious open-concept living/dining area is ideal for entertaining or relaxing, while the bright kitchen offers a practical layout with ample storage and prep space. The primary bedroom features a private ensuite and excellent closet space, and the second bedroom is ideal as a guest room, den, or home office. Unit is immaculately clean, lovingly maintained, and move-in ready, offering the comfort, scale, and privacy that are hard to find in today's condo market. Enjoy 2 underground parking spaces, plus full access to the exclusive Walden Club amenities, including outdoor pool, tennis courts, gym, sauna, party room, library, workshop, and beautifully landscaped grounds - a true "resort-at-home" lifestyle. The building is known for its warm community feel, exceptional management, and pride of ownership - perfect for those looking to downsize without compromise. Maintenance fees include all utilities and high-speed internet/cable, 2 parking's, locker offering exceptional value and peace of mind. Steps to shops, restaurants, parks, lakefront trails, and just minutes to the QEW. Located within the highly regarded Clarkson / Lorne Park school area. A rare opportunity to live in a bright, quiet, and elegant corner residence in one of Mississauga's most desirable locations. (id:61852)
Sutton Group Quantum Realty Inc.
1002 - 14 Neilson Drive
Toronto, Ontario
Spacious, bright, and well-maintained 3-bedroom, 2-bathroom condo offering exceptional value in a highly convenient location. This freshly painted unit features a generous, functional layout with a large living and dining area, kitchen, in-unit storage closet, and a large private balcony ideal for relaxing or entertaining. Rent includes high-speed internet, basic TV, water, water heater, and building insurance-tenants are only responsible for opening their own electricity account with Toronto Hydro. Underground parking is included. The building offers a wide range of amenities, including a swimming pool, sauna, tennis court, recreation/party room, library, visitor parking, BBQ area, and a welcoming lobby lounge. Located close to schools, parks, shopping, major highways, transit, and daily essentials, this unit provides a rare combination of space, convenience, and affordability in a well-established community. Ideal for families or professionals looking for space and comfortable living with excellent access to amenities and services. (id:61852)
Royal LePage Terrequity Realty
33 Mcintosh Avenue
Toronto, Ontario
Welcome to this beautifully renovated 3+1 bedroom, 4 bathroom home in the desirable Stonegate-Queensway community. Featuring a modern interior with an open-concept main floor, this home is filled with natural light and designed for comfortable living and entertaining. The contemporary kitchen includes upgraded appliances and overlooks a spacious living/dining area. A separate side entrance offers flexibility for an in-law suite or potential income opportunity. Upstairs, you'll find well-sized bedrooms and stylishly updated bathrooms. The home is equipped with a new furnace installed (2025) Featuring medical-grade air filters and HRV system, new roof (2023) for peace of mind. Conveniently located close to highways, the lakefront, walking distance to transit, Jeff Healy Park, highly regarded school districts, shops and restaurants on The Queensway, this is a rare opportunity to own a move-in-ready home in a prime west Toronto neighbourhood. (id:61852)
Century 21 Signature Service
602 - 65 Ellen Street
Barrie, Ontario
Welcome to Marina Bay in Barrie, where everyday living feels like a waterfront retreat. This spacious 1-bedroom suite overlooks the stunning Kempenfelt Bay, offering sweeping water views through floor-to-ceiling windows that fill the open-concept living space with natural light. The kitchen features generous counter space and ample cabinetry, perfect for both everyday meals and entertaining. Upgraded interior doors, neutral paint, nest thermostat and interior lighting with remote features. Well laid out storage closet integrated with front load washer and dryer. The primary bedroom is comfortably sized and includes a large walk-in closet, while the oversized living and dining area allows for flexible furniture arrangements and effortless hosting. Step out onto your private balcony and take in panoramic views of the bay, park, breathtaking morning sunrises, and evening sunsets. The view never disappoints. Premium parking space, located on an inside row. Marina Bay residents enjoy fantastic amenities including an indoor pool, sauna, hot tub, fitness room, party room, games room, and underground parking. Located just steps from waterfront trails, parks, and local attractions, this pet-friendly building offers an active social atmosphere and a welcoming community-ideal for first-time buyers, downsizers, or investors alike. (id:61852)
RE/MAX Hallmark Chay Realty
59 Walkerville Road
Markham, Ontario
Welcome To 59 Walkerville Road In The High Demand Area Of Cornell. This 2 Storey Free Hold Townhome Is Situated On A Premium Lot Overlooking A Park. Open Concept Layout With Lots Of Natural Light. 10 Ft Ceiling On Main Floor With Crown Molding, Floating Staircase, Modern Kitchen With And Island. Large Backyard. Steps To Cornell Cornell Community Centre, Library , Shops, Markham/StouvilleHospital, YRT Bus Terminal, Good Schools, Hwy 407 And Many More Amenities.**EXTRAS** Existing: SS Fridge, SS Stove, SS Microwave, SS Dishwasher, Washer & Dryer, All Elf's, All Window Coverings, CAC, GDO + Remote (id:61852)
RE/MAX Excel Realty Ltd.
31 - 19 Foxchase Avenue
Vaughan, Ontario
Attention investors, first-time buyers, and contractors - this is the opportunity you've been waiting for! Situated in one of Woodbridge's most desirable and commuter-friendly pockets, near the sought-after Hwy 7 & Weston Road corridor, this spacious townhome offers rare value, exceptional potential, and an ideal layout for multi-generational living or income-producing possibilities. Priced to sell and ready for your personal touch, this property is truly a diamond in the rough waiting to be transformed. From the moment you approach the home, you'll appreciate the welcoming community feel of this established neighbourhood. Surrounded by shops, restaurants, and major transit routes, the location checks every box for convenience and long-term desirability. Whether you're looking to move in and customize over time, planning to renovate and resell, or seeking a property with rental options, this condo townhome delivers incredible flexibility. Don't miss your chance to secure a property in one of Woodbridge's most desirable and well-connected neighbourhoods, opportunities like this simply do not last. (id:61852)
Royal LePage Premium One Realty
Lower - 121 Stargell Crescent
Markham, Ontario
Available Immediately. Renovated Great Layout,Two Bedrooms With 4-Pc Bath Apartment With Separate Entrance And Private Kitchen Laundry. Bright And Spacious With Lots Of Windows. Walking Distance To Shops, Groceries, Tim Hortons, Trails, Parks, Markville Mall. Best Schools Markville High School, Transportations, Minutes To Hwy 407,Go Train Station, Community Centre & Much More, close To Everything. Up to 2 Parkings Available. Students And Newcomers Welcome! (id:61852)
Union Capital Realty
2509 - 36 Lee Centre Drive
Toronto, Ontario
Bright And Beautifully Updated 2-Bedroom, 2-Bathroom Condo Offering 848 Sq Ft Of Well-Designed Living Space. Features A Highly Desirable Split-Bedroom Floor Plan For Added Privacy, Freshly Painted Throughout, And Brand-New Appliances. Enjoy An Unparalleled South-Facing Exposure With Stunning Open Views And Abundant Natural Light. Includes One Parking Space And One Locker. Located In A Well-Established And Transit-Friendly Condo Community, Just A 3-Minute Walk To TTC Transit And Minutes From Scarborough Town Centre. Close To Shopping, Dining, Groceries, Parks, And Everyday Amenities. Excellent Building Amenities Include Concierge Service, Indoor Pool, Gym, And Ample Visitor Parking. Easy Access To Highway 401 Makes This An Ideal Location For Commuters. Situated Near The Ongoing Revitalization Of The Scarborough Town Centre District, With A Future Subway Expansion Planned To Include A Stop At Scarborough Town Centre. Monthly Maintenance Fees Include Heat, Water, And Building Insurance, Offering Exceptional Long-Term Value And Convenience. (id:61852)
RE/MAX West Realty Inc.
Main - 906 Marinet Crescent
Pickering, Ontario
Welcome to this stunning, fully renovated residence in the prestigious Westshore neighbourhood. Boasting 4 spacious bedrooms, 2 modern bathrooms, and parking for 2 vehicles, this home offers a perfect blend of luxury and functionality. Featuring a brand new chefs kitchen with high-end finishes, upgraded flooring, and designer lighting throughout, every detail has been thoughtfully crafted for premium living. Located minutes from the waterfront, top-rated schools, shops, and transit, this home is ideal for professionals or families seeking an upscale rental experience in a highly sought-after area. (id:61852)
Keller Williams Referred Urban Realty
429 - 20 Meadowglen Place
Toronto, Ontario
Ideal for first-time home buyers, young professionals, young families, and individuals who are ready to step into the market! - Modern finishes throughout - Kitchen With Quartz Countertop &stainless steel appliances, and carpet-free living. Residents have exclusive access to the ME2Club, featuring a sports lounge, billiards, games room, yoga and fitness studio, party and dining rooms, guest suites, and a private theatre. Conveniently located near Hwy 401, public transit, U of T Scarborough, Centennial College, shopping, parks, and a community centre. (id:61852)
Royal LePage Ignite Realty
2(Upper - 8 Hanson Road
Toronto, Ontario
Newly Renovated 2 Bedrooms Apt On The 2nd Floor In A Triplex In The Heart Of Oakwood Village. Located In A Very Convenient Location. Close To All Major Public Transit Routes With Bus Stop Nearby & The Allen Expressway. Walk To St. Clair Shops/Restaurants No Frills, Lcbo, Pain Perdu, Ferro. Ez Access To St.Clair W/Eglinton W Or Ossington Stations, Tenants pay 30% of Gas and water of the whole building. (id:61852)
Homelife Landmark Realty Inc.
156 - 313 Richmond Street E
Toronto, Ontario
Location, location, location! Discover the perfect blend of convenience and charm in this rare 735 sq ft fully renovated ground-level gem. Located in the heart of downtown Toronto's Old Town, you're just a short stroll from iconic spots like Yonge-Dundas Square, the St. Lawrence Market, and endless dining, shopping, and cultural experiences. Step through your private front door into a welcoming foyer that opens into a sunken, open-concept living and dining area with soaring 9' ceilings-ideal for entertaining or relaxing in style. The king-sized primary bedroom boasts wall-to-wall closets and sun-drenched south-facing windows, flooding the space with natural light. Step outside to your massive 210 sq ft private terrace-a true urban oasis perfect for morning coffee, evening wine, or weekend lounging. This unit has been fully renovated, featuring upgraded tiles & barn doors in the entrance. New tiles & kitchen cabinet doors, new sink and faucet. Feature wall added behind TV in living room., New flooring throughout. This fantastic condo also features a fully renovated bathroom with new tiles, vanity, toilet, faucet & showerhead. You're not going to want to miss out on this one. (id:61852)
Royal LePage Meadowtowne Realty
2507 - 47 Mutual Street
Toronto, Ontario
Step into urban luxury living in this stunning one-year-new corner unit nestled in the heart of downtown ** Priced to sell now! Offers anytime! ** Prime south-east exposure with unobstructed postcard views! A perfect layout, this 2-bedroom + 2 full bathroom haven is a sanctuary of modern elegance and convenience. Unbeatable price, approx 700 sqft interior + a huge 107 sqft balcony! Floor-to-ceiling windows flood every room with natural light. The open concept exudes freshness and sophistication at every turn. Immerse yourself in the vibrant cityscape, just steps to parks, great restos & iconic landmarks like St. Michael's Cathedral and the Eaton Centre. 24hr transit at your doorstep, the entire city is within effortless reach. Upgraded kitchen feat integrated appliances including flat, easy to clean, cooktop, perfect for culinary enthusiasts. Retreat to the expansive balcony offering breathtaking, unobstructed views of the skyline and lake Ontario. Floor-to-ceiling windows flood the interior in natural light, extending into both bedrooms for an airy, open ambiance. Revel in the privacy of a split floor plan, ideal for harmonious living. Custom white roller blinds already installed in every room! Welcome home. (id:61852)
Brad J. Lamb Realty 2016 Inc.
Unknown Address
,
Client Remarks Luxury 'Aura' Condo, 2 Bedrooms With 2 Baths & 776St+Balcony, 9' Ft Ceiling, Direct Access To Underground Aura Shopping & Subway Station. Amenities Includes: World Class Hard Candy Gym, Rooftop Terrace, Party Room, Guest Suites & More... Steps To Eaton Center , Ryerson, U Of T, Ikea, Outdoor Ice Rink. All Mayor Hospitals. Underground Access To Subway, 24 Hrs Metro Store. Balcony Has Ikea Tiling. Great Opportunity for Students, young professionals, as well as for Company Rentals, Includes Furnished Couch. (id:61852)
Benchmark Signature Realty Inc.
1501 - 330 Richmond Street W
Toronto, Ontario
This Hotel Inspired Condo Building Is Located In The Vibrant Toronto's Financial & Entertainment District. Spacious One Bedroom Unit With Modern Finishes Including Quartz Countertops & S/S Appliances. Steps To Financial District , Restaurants, Shops, Ttc, Queen St And All Downtown Toronto Has To Offer. Incredible Amenities Include Luxurious Lobby, 24/7 Concierge, Security & Gym, Lounging Area, Bbq Stations, Rooftop Terrace, Outdoor Heated Pool, Party, Gaming & Media Room & Bike Storage. 100% Transit & Walking Score. Must See! (id:61852)
Right At Home Realty
2104 - 3 Gloucester Street
Toronto, Ontario
A World Of Urban Luxury At The Gloucester On Yonge By Concord, Located In The Heart Of Downtown Toronto. This Modern One Bedroom Unit Offers An Unobstructed View With 9 Ft Ceilings And Laminate Flooring Throughout, Creating A Bright And Contemporary Living Environment. Residents Enjoy A Brilliant Array Of Lifestyle Amenities Including A Theatre Room, Fitness Centre, Outdoor Pool With Lounge, Private Meeting Room, And A Stylish Lounge With Catering Kitchen. Enjoy Direct Underground Access To The Wellesley Subway Station For Ultimate Convenience. Just Minutes To Yonge And Bloor, Yorkville, University Of Toronto, TMU, Major Hospitals, Restaurants, Shopping, And More! (id:61852)
RE/MAX Yc Realty
407 - 18 Hillcrest Avenue
Toronto, Ontario
Sun-filled S/W corner suite ~1,100 sq ft in the heart of North York! Rare 2 parking (tandem) + locker. Direct underground access to North York Centre Station, Empress Walk, and the future T&T Supermarket (opening 2026). Steps to restaurants, shops, library & more. Top Earl Haig / McKee / Bayview school zone. Spacious layout with ample closets. Move-in ready and perfect for winter with everything connected indoors. Amenities include 24-hr security, gym, sauna, party room, squash court & visitor parking. (id:61852)
Homelife Landmark Realty Inc.
616 - 478 King Street W
Toronto, Ontario
Welcome to Victory Lofts - a stunning soft loft with just 12 storeys! This open concept, bright and modern loft is located in the heart of King West next to amazing restaurants, entertainment and lots of transit options. One of the best features of this unit is the huge balcony, spanning the entire length of the loft and overlooking a quiet courtyard - a perfect spot for relaxing or entertaining. This loft also has tons of storage with a large double closet in the primary bedroom, spacious front entry closet along with two owned storage lockers. **EXTRAS** The boutique building offers great amenities like a well equipped gym, concierge, party room and guest suites. Other room noted in listing is the balcony. (id:61852)
On The Block
1810 - 5444 Yonge Street
Toronto, Ontario
Welcome to Suite 1810 at 5444 Yonge St, an expansive, fully renovated 2+1 bed, 2 bath, 1429sf residence in the heart of North York City Centre. Perfect for those rightsizing from a detached home or moving up from a smaller condo, this thoughtfully designed home combines spacious proportions, modern finishes, and everyday convenience. Set just off Yonge and Finch, the building enjoys a rare balance of city energy and neighbourhood calm. Inside, wide sightlines and an open layout connect the living, dining, and kitchen areas. A striking paneled feature wall with integrated fireplace anchors the living room, while dimmable lighting and expansive windows create a warm, inviting atmosphere for both lively gatherings and quiet evenings at home. The kitchen combines function and style with abundant counter space, custom cabinetry, and a striking backsplash, perfect for preparing meals or lingering over morning coffee. The dining room, framed by a bay window and custom drapery, sets the stage for elegant entertaining or family dinners. The versatile second bedroom and spacious den provide flexibility for guests, a home office, or hobbies, each with generous storage. Tucked away in its own wing, the primary suite is a true retreat with serene views, custom cabinetry, blackout drapery, a walk-in closet, and a beautifully finished ensuite bath. A dedicated laundry room with full-sized appliances and sink adds comfort and practicality. From every window, enjoy a choice of views: vibrant cityscapes to the east, or treetop horizons and open skies to the west. Here, you never have to compromise between energy and tranquility. Residents also enjoy a wide range of amenities including indoor/outdoor pools, fitness centre, tennis, squash & pickleball courts, billiards, BBQ area, walking paths, visitor parking, car wash, concierge, party room, guest suites, and 24h security. This is turnkey luxury living at its best: spacious, refined, and perfectly connected to everything you need. (id:61852)
Right At Home Realty
Ph17 - 3181 Bayview Avenue
Toronto, Ontario
Welcome to Penthouse 17 at 3181 Bayview Ave in the prestigious Palace Gate, offering a perfect blend of luxury, comfort, and convenience for both young families and those seeking a refined, low-maintenance lifestyle. This beautifully renovated suite features an open-concept layout with 9' ceilings and large windows that flood the space with natural light while offering expansive, unobstructed views from the living area and both bedrooms. The modernized kitchen includes stainless steel appliances, granite countertops, and seamlessly connects to the living and dining areas, making it ideal for both casual family meals and elegant entertaining. Families will appreciate the spacious, versatile den/office with a closet, perfect for use as a playroom, home office, or guest room. The primary bedroom is a peaceful retreat with his-and-hers closets, a 4-piece ensuite, and access to the private balcony. The second bedroom provides ample space for a childs room or guest suite, complete with beautiful views and generous storage. Those looking to embrace a more streamlined living experience will appreciate the ease and convenience of single-level living, with plenty of ensuite storage and access to premium amenities, including 24-hour concierge service, tennis court, an indoor pool, sauna, exercise room, guest suites, a party room, visitor parking, a car wash bay, and bike storage. The building offers a welcoming, secure, and vibrant community. Located just minutes from major highways, with easy access to public transit, top-rated schools, and serene parks, this penthouse strikes the perfect balance between urban living and tranquility for growing families and those looking to simplify. Discover an elegant, hassle-free living experience in one of Toronto's most desirable neighbourhoods. (id:61852)
Right At Home Realty
1279 Carlingford Road
Muskoka Lakes, Ontario
Welcome to 1279 Carlingford Road in Port Carling-an exceptional, fully renovated four-season retreat set on 2.6 acres of beautifully treed, private land. This 3-bedroom, 1-bathroom home has been completely rebuilt from the studs, showcasing pine floors, stainless steel appliances, quality craftsmanship, and modern comforts while retaining a warm Muskoka character. Located on a municipally maintained, year-round road, the property is ideal for full-time living or a carefree cottage escape. An expansive deck invites outdoor dining and entertaining, a separate bunkie offers excellent accommodation for guests, and a fire pit creates the perfect setting for family gatherings under the stars. With parking for four vehicles plus a garage for additional storage, easy access to Lake Joseph, and close proximity to Port Carling amenities, this turnkey property delivers an outstanding blend of privacy, convenience, and Muskoka lifestyle. (id:61852)
Century 21 Miller Real Estate Ltd.
601 - 21 East Avenue
Hamilton, Ontario
Experience exceptional downtown living in this rare 3 bedroom, 2 bath, 1,357 sq. ft. condo, an uncommon find in the heart of Hamilton. The generous, well-defined layout offers the feeling of living in a full sized house, with separate living, dining, and kitchen spaces that provide comfort, privacy, and functionality. Enjoy two spectacular terraces: an east-facing terrace off the primary bedroom with ensuite perfect for morning light and a south facing terrace off the living room showcasing stunning city views. With two parking spots, this home delivers both space and convenience in a prime urban location. Steps to shops, restaurants, transit, and parks, this is downtown living without compromise. (id:61852)
RE/MAX Escarpment Realty Inc.
