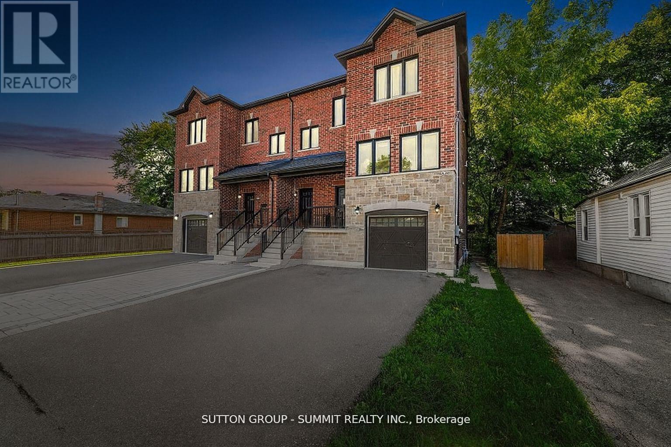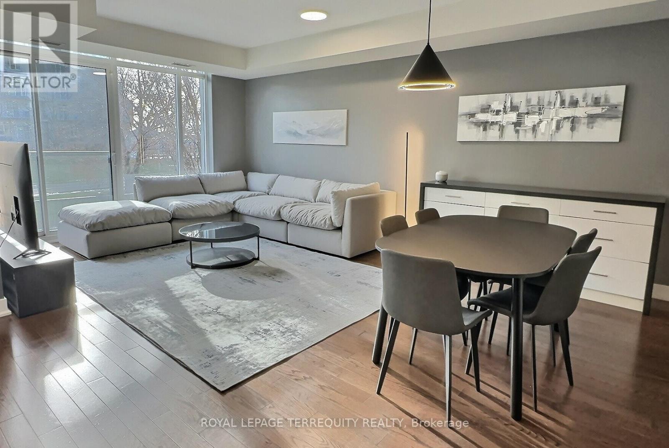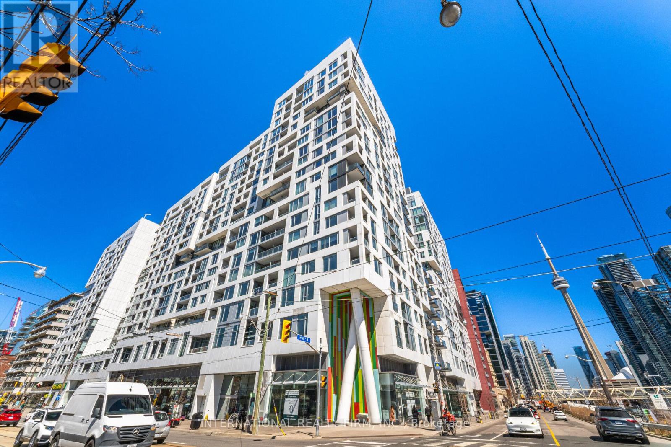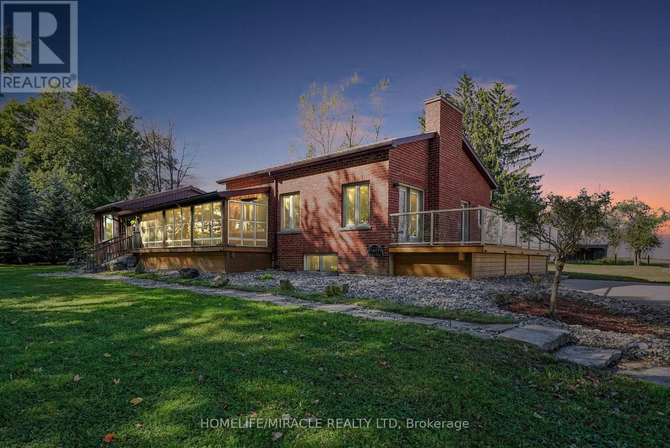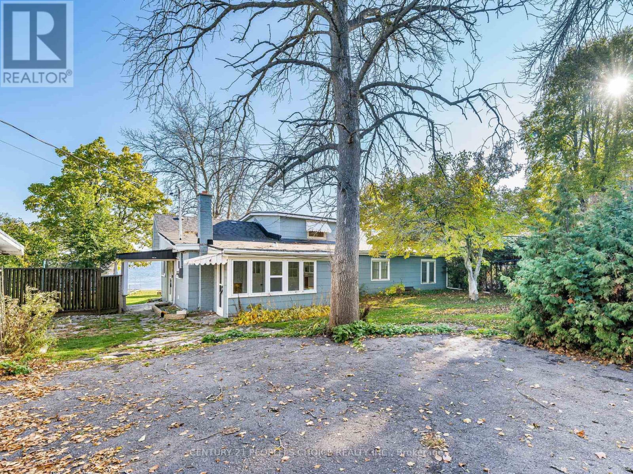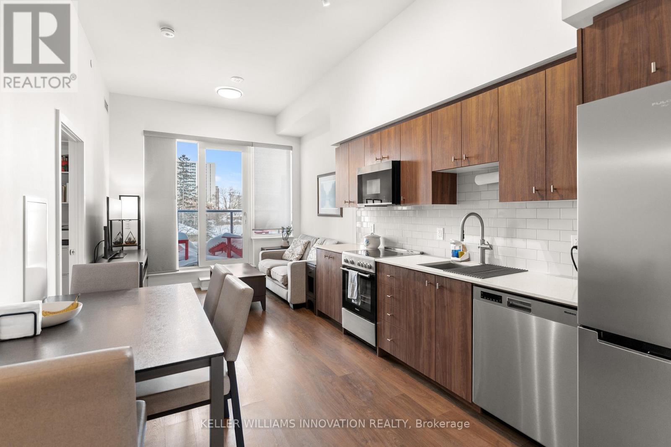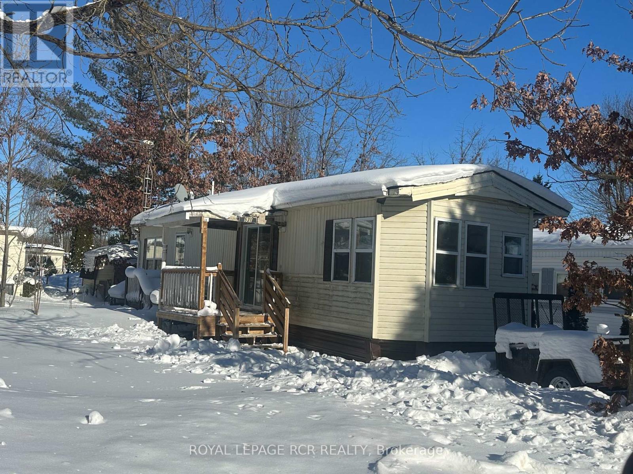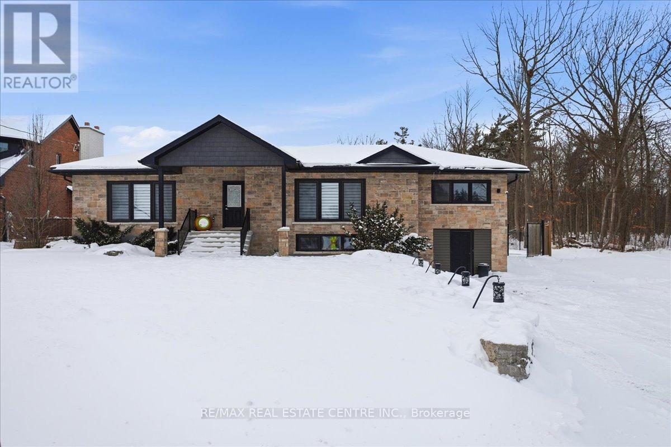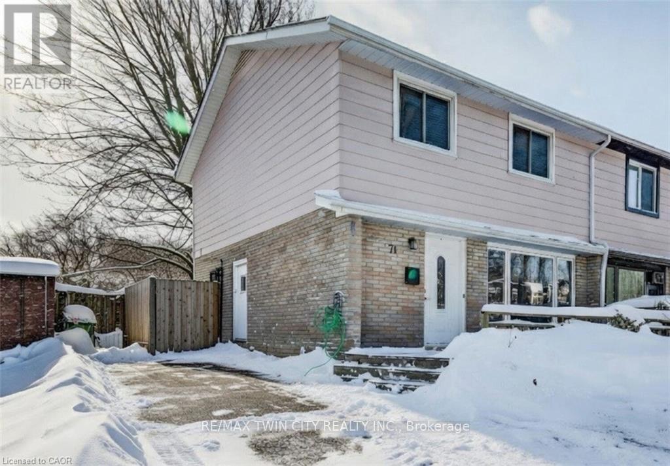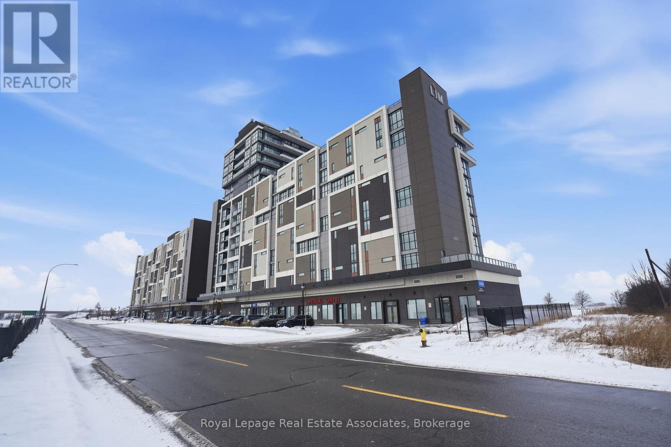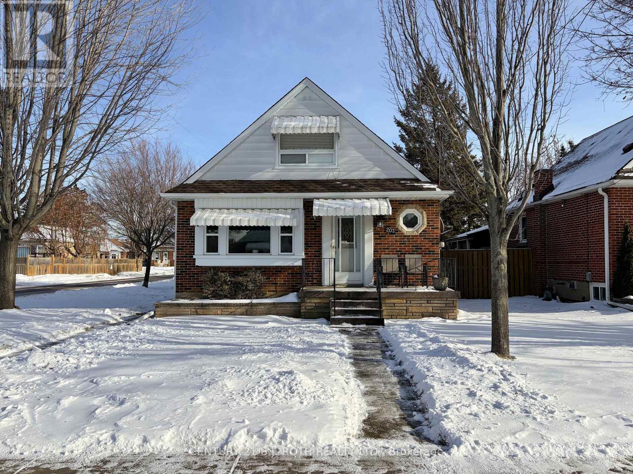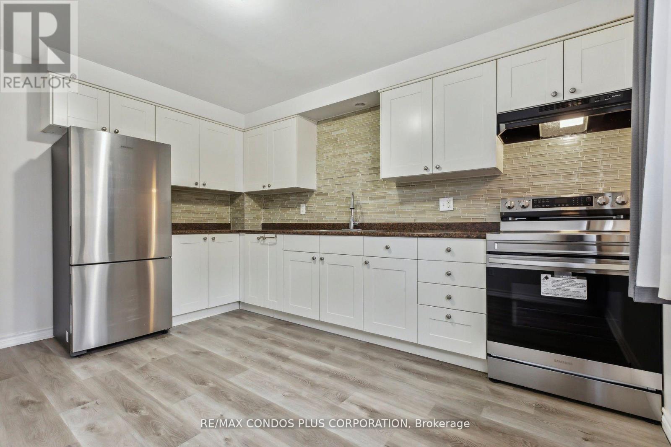293 Olive Avenue
Oshawa, Ontario
Welcome to 293 Olive Avenue, a well-maintained legal triplex located in Oshawa's high-demand Central community. This property is perfect for investors or house-hackers looking for positive cash flow and strong long-term appreciation potential. Key Features Three Separate Units 2-bedroom suites to attract quality tenants Separate Entrances & Utilities - Privacy and convenience for each tenant Updated Interiors - Bright kitchens, modern flooring, and neutral finishes On-site Parking - Enough for multiple vehicles Turnkey Investment - Tenanted, and one unit is vacant. Income Potential With Oshawa's rental demand at an all-time high, this property offers strong monthly rental income and room to grow. Whether you choose to live in one unit and rent the others, or rentall three for maximum return, this is a cash-flowing asset from day one Location Highlights Central Oshawa - Close to downtown, shopping, restaurants, and parks Steps to transit, quick access to 401 for commuters Near Ontario Tech University, Durham College, and major employers - consistent rental demand Walking distance to schools and community amenities Why Invest Here?Oshawa is one of the fastest-growing cities in Durham Region, attracting students, youngprofessionals, and families. Properties like this are in short supply, making this an idealopportunity to secure a high-yield multi-unit investment with potential for long-termappreciation. Perfect For: Investors seeking stable monthly cash flow First-time buyers looking to offset mortgage costs with rental income Extended families wanting separate spaces under one roof (id:61852)
Sutton Group - Summit Realty Inc.
Th117 - 90 Stadium Road
Toronto, Ontario
ONE YEAR LEASE for FULLY FURNISHED Luxurious Lakeside Living in this stunning 2 Storey Executive Style Town Home Condo. Spacious open concept living room, dining room and large kitchen with centre island on the main level and sleeping privacy in the 2 Bedroom upper level. Large Prime Bedroom with a stunning, huge Walk-In Closet with Organizers for the Fashion Conscious among us. Overlooks Greenspace and Marina for the National Yacht Club. Second Bedroom overlooks the same greenspace and has his/hers closets with organizers. Open Concept Den upstairs overlooks the interior courtyard garden for a Zen moment in your busy work from home day! Ensuite Laundry pair in a separate laundry closet in the 2nd bathroom. The Martin Goodman Trail is steps outside your private entrance for the active minded enthusiasts - indulge your cycling, running, walking pleasure. Coronation Park, The CNE and Ontario Place nearby to the West, The Financial District to the East. TTC streetcars a block away - access North, West, East to Union Station. Billy Bishop Toronto Island Airport flies to major North East Seaboard hubs for the travelling executive (Montreal, Ottawa, Halifax, Windsor, NY, Boston, Chicago and more). Book your showing today! (id:61852)
Royal LePage Terrequity Realty
1012 - 27 Bathurst Street
Toronto, Ontario
Perfectly situated, steps from Historic Fort York, STACKT Market, public transit, shopping, and dining, with quick access to the Gardiner Expressway and DVP. Only minutes from the lakefront, CNE, CN Tower, Rogers Centre, and Ripley's Aquarium. Contemporary & Bright 2-Bedroom Apartment in an Exceptional Location! Discover this stunning 2-bedroom residence featuring floor-to-ceiling windows that flood the space with natural light. The open-concept design seamlessly combines elegance and functionality, showcasing an elegant kitchen with built-in appliances, upgraded lighting, stylish cabinets and hardware, marble countertops, and a sleek backsplash-perfect for everyday living or entertaining guests. The primary bedroom includes a spacious walk-in closet and a private ensuite bathroom for added comfort. Residents can enjoy a range of premium amenities, including an outdoor pool with BBQ area, fitness center, and multiple social lounges and dining spaces ideal for hosting. Don't miss your chance to experience modern urban living in a Prime location! (id:61852)
International Realty Firm
556389 Mulmur Melancthon Townline
Mulmur, Ontario
76.50 Acre Farm W/ Modern Upgraded 5 Bed & 3 Bath Brick Bungalow. 50 Workable Acres. 40'X60' Insulated Det. Garage, 60'X42' Bank Barn 60'X40 Pole Barn Both W/Water & Hydro 20'X30' Outside Chicken Coup, 2 Run In Shelters. Bright Home W/ Enclosed Porch / Sunroom, Open Concept Great Room W/ 10Ft Ceiling. Large Eat In Kitchen, Dining & Living Rm W/ Floor To Ceiling Stone Fireplace & W/O To Deck. Huge Finished lower level W/ Sep. Entrance & In Floor Heating. Private Location W/ Open Fields & Scenic Country Views. Just 5 Mins Drive To Shelburne With Shopping, Schools & Amenities. Close To Many Provincial Parks, Golfing, Skiing & Hiking, Biking & Snowmobile Trails. Must See Home & Property! (id:61852)
Homelife/miracle Realty Ltd
7 - 22625 Loyalist Pky Parkway
Quinte West, Ontario
Welcome to well maintained Home with Waterfront living on the edge of Bay of quinte. This immaculate 4-bedroom, 2-bathroom home is perfect for families seeking comfort, convenience, and tranquility in a quiet neighborhood plus an extra oversized loft with plenty of room for even more sleeping and storage.Direct step out to the backyard gives a beautiful view of Bay of Quinte lake. Enjoyment starts with boating, fishing, swimming and other water activities. Easy drive to beaches, wineries in Prince Edward County. Extra space to park your boat,canoe and dock. Relax and Enjoy the direct view and access of the lake from the dining and Living room. New Roof, New Electrical baseboards for heat (No oil heating).This home offers unmatched convenience with easy access to Hwy 401, Located Near to Park, Schools, and Local Amenities Walmart,Canadian Forces Base(CFB). This move-in-ready Waterfront property is a rare opportunity that you are looking for. Don't miss out, book your showing today (id:61852)
Century 21 People's Choice Realty Inc.
317 - 15 Wellington Street
Kitchener, Ontario
Welcome to Unit 317 at Union Towers in Station Park, this two bedroom condo offers bright, open concept living with floor-to-ceiling windows and a private balcony. This unit includes underground parking and a storage locker. Enjoy unbeatable convenience just steps to LRT, bus routes, GO Transit, and VIA Rail. Residents have access to EXCEPTIONAL amenities including a bowling alley, lounge with games tables, swim spa, hot tub, fitness centre, Peloton room, pet wash station, landscaped terrace with BBQs, concierge service, private dining room, and smart parcel lockers. Shops, restaurants, and a grocery store are right at your doorstep. (id:61852)
Keller Williams Innovation Realty
531 Poplar Place
Centre Wellington, Ontario
Welcome to 531 Poplar Place, located in the year-round living section of Maple Leaf Acres in Centre Wellington - a well-established community offering resort-style amenities in a peaceful setting close to Belwood Lake. This unique mobile home has been fully opened up into one expansive, open-concept space, creating a bright and versatile interior that's ready for your renovation vision. Whether you're dreaming of a modern studio-style layout, a spacious retreat, or a customized floor plan with defined zones, this blank canvas gives you the freedom to design a space that truly fits your lifestyle. Sellers have attached their vision designed by JDC Design (a well known and respected local contractor). Living at Maple Leaf Acres means enjoying an exceptional list of amenities, including two recreational centres (one exclusively for adults), an outdoor swimming pool, indoor pool and hot tub, playground, baseball diamond, sports field, and spaces for dances, darts, shuffleboard, pickleball, and more. The park also features a seasonal take-out restaurant, year-round road and common area maintenance, active recycling programs, and access to a private boat launch on Belwood Lake. Electric golf carts are permitted within the park for added convenience. An ideal opportunity for buyers looking for affordable year-round living, a low-maintenance lifestyle, or a creative renovation project in a community that truly feels like a getaway-without leaving home. Updates: Shingles (2022), Furnace (2022). (id:61852)
Royal LePage Rcr Realty
431 Second Road E
Hamilton, Ontario
Welcome to estate style living in a poshy, exclusive, upscale pocket of Hamilton Mountain w/ incredible sight-lines overlooking the City of Hamilton and beyond. This modernized, re-developed, estate-style bungalow has enormous curb appeal w/ a well designed stone facade, uniform California style black trim windows set aloft a massive 75 x 200 ft hardwood treed lot that backs onto protected lands w/ a network of forested trails and paths. The home itself boasts 3 large bedrooms w/ 3 full baths, hardwood flooring throughout, pot lighting throughout, modern kitchen w/ SS appliances overlooking a massive backyard w/ a forest as your daily backdrop no matter the season. What a view!! Entertain guests and family alike as they breeze in and out from the open concept living quarters to w/o deck set top a well manicured open space that's great for family gatherings and outdoor fun. If that wasn't enough there is a sizeable 2 car extended detached garage in the back w/ upstairs loft that could be used for additional storage/office/den/play area/gym, the possibilities are endless. This could be an ideal setting for a mechanic or car enthusiast/weekend warrior looking to imbue his/her indelible mark onto whatever hobbies they so desire. And still if that wasn't enough there is a 2/bedrm/1washrm 1200+ sq ft basement appartment doen to code/ w/ sep. entrance and multiple entry points and a full-sized kitchen that features newer SS appliances, washer and dryer, gas fireplace, enlarged windows and can fetch anywhere from $1800 to $2K mth. Plenty of space to park your trailers and other toys. It's outdoor living at its best and serves as the absolute perfect fit for that outdoors family looking to fully take advantage of all that nature has to offer while working in the city. Close to Red Hill Valley Parkway, QEW, HWYs 20 & 8, just mins to various Hamilton beaches, waterfront, marinas, Mohawk College, community parks, shopping, conveniences, amenities, schools, etc. Wont Last!! (id:61852)
RE/MAX Real Estate Centre Inc.
71 Shadeland Crescent
Kitchener, Ontario
Welcome to 71 Shadeland Crescent, a beautifully maintained home tucked away on a quiet, family-friendly crescent in one of Kitchener's most desirable neighbourhoods. From the moment you arrive, pride of ownership is unmistakable, creating an inviting first impression that immediately feels like home. Step inside to a warm and welcoming interior filled with natural light, where a thoughtfully designed layout makes everyday living effortless. The main level features spacious living and dining areas with a seamless flow, ideal for both family life and entertaining. The kitchen sits at the heart of the home, featuring ample cabinetry and generous workspace, keeping you connected to every moment. Upstairs, generous sized bedrooms provide room to grow, relax, and recharge, while the finished basement adds versatile living space. Perfect for a rec room, home office, gym, play area or potential in-law suite with walk-out access. Out back, the private backyard is your own peaceful escape, perfect for summer barbecues, morning coffee, or evenings spent unwinding with family and friends. Conveniently located near schools, parks, shopping, and major commuter routes, this home offers the perfect balance of comfort, convenience, and lifestyle. A fantastic move in ready opportunity to settle into a well established neighbourhood. You don't want to miss your chance to call this one home. Furnace and Air Conditioner (2021), Fitted Bath Tub Enclosure (2020) & Roof (2015) (id:61852)
RE/MAX Twin City Realty Inc.
801 - 550 North Service Road
Grimsby, Ontario
This corner unit condo is located in the heart of the Grimsby-on-the-Lake community, just steps from the waterfront. The area offers easy access to lakefront trails, escarpment hikes, nearby shopping, restaurants, and local wineries. Inside, the unit features a bright living room filled with natural light, a spacious bedroom with generous closet space, and a well-finished bathroom. As a corner unit with a south-facing exposure, the space feels open and inviting and includes a private balcony to enjoy the views and fresh air. An in-suite stacked washer and dryer add everyday convenience, along with two included parking spaces. Residents also enjoy access to several shared amenities, including multiple gathering rooms with kitchenettes, a games room with a pool table, boardroom-style meeting space, and a gym. Ideal for commuters, the location provides quick access to the QEW and the GO Train, making travel to Toronto or Niagara simple and efficient.Showing Remarks: (id:61852)
Royal LePage Real Estate Associates
203 Summerhill Avenue
Hamilton, Ontario
Welcome to 203 Summerhill Ave, Hamilton, a wonderful opportunity to own a home in a well-established and family-friendly neighborhood. The top 5 reasons why you you want to buy this property are: 1. Move in ready & meticulously maintained (Energy Efficiency Update done 2010...see details in 5th comment), due to long time ownership, it offers a comfortable layout with bright living spaces, Finished Basement, Multiple entrances, plus a main floor bedroom, making it ideal for families (including multigenerational) , first-time buyers, or investors alike. 2. Nestled on a quiet street, this home is surrounded by mature trees with a strong sense of community. Just steps to Elementary School (Viscount Montgomery), easy access to nearby parks, golf courses (King's Forest), green spaces, and scenic nature trails (Hamilton Rail & Red Hill Bowl Trail)-perfect for walking, biking, and outdoor activities. 3. The location is highly convenient, with shopping, dining, and everyday amenities just minutes away. 4. Commuters will appreciate the quick and convenient access to major highway routes, making travel throughout Hamilton and beyond seamless. 5. Professional Energy efficiency Update 2010 (Eavestroughs, Windows-Basement & Octagon at front of house, Toilet, Front Storm Door, Replaced Main Water Line from the House to the road, Sewer Line was camera inspected with a Back Flow valve installed, Attic insulation - Thermocomfort vermin resistant blown cellulose, basement Polyurethane spray foam). Since 2010, Exterior electrical on side & back of home, All Main & Upper Floor Windows (2020-2021), Roof (2017-25 year transferable warranty), Furnace & A/C (2014), Fully fenced yard, Concrete Walkways & Shed, Appliances-Fridge (2018), Stove (2023), Main Floor flooring (2023) Combining comfort, location, and lifestyle, this home is one you won't want to miss! Check it Out! (id:61852)
Century 21 B.j. Roth Realty Ltd.
2 - 294 Fergus Avenue
Kitchener, Ontario
One of the very few 3 Bdrm Townhome with 2 parking spots. Fantastic location close to expressway and 401, shopping and Idlewood Park. This carpet free home is well maintained and updated from top to bottom. It comes with 2 full washrooms, modern kitchen with lots of cabinetry brand new Stainless Steel fridge & stove. Lower level features den/office area 3 piece bath, laundry and storage. Freshly painted and brand new flooring throughout the house. High efficiency furnace and AC (2018). Professionally Painted Throughout, and New Appliances(2025). 2 Exclusive Use Parking Spaces, Making This The Absolute Perfect Home For A Family Or Professional Working Couple Where That Second Parking Space Is A Necessity! The Large Eat-In Kitchen Is Sure To Impress With Lots Of Natural Light, And Then A Few Short Steps Away Is A Large Family Room, Which Also Provides Easy Access To Your Private Backyard Patio, Perfect For Entertaining Friends And Family! The Upper Levels Of This Home Feature 2 Good Sized Bedrooms, As Well As A Large Primary Bedroom. This Well Cared For Home Not Only Offers 3 Bedrooms, But Also Has A 3-Piece Bathroom In The Basement And A 4-Piece Bathroom Upstairs. (id:61852)
RE/MAX Condos Plus Corporation
