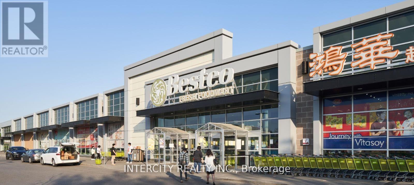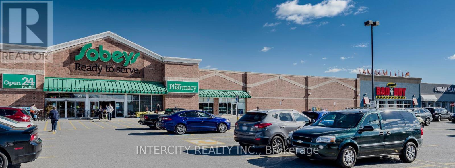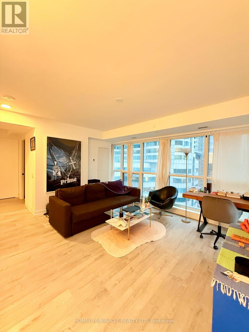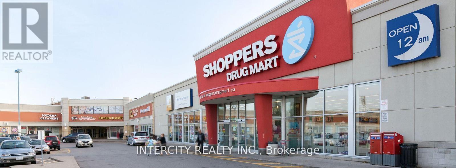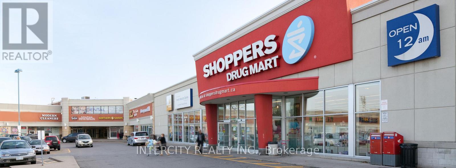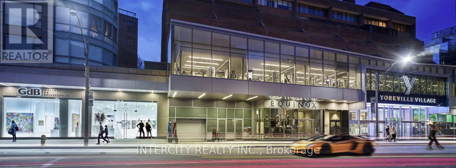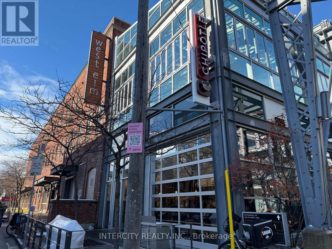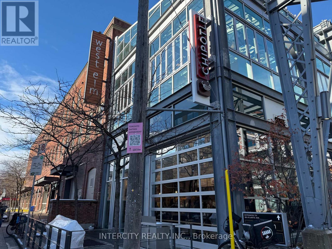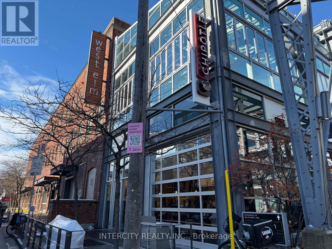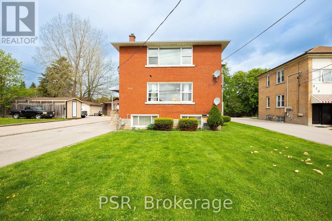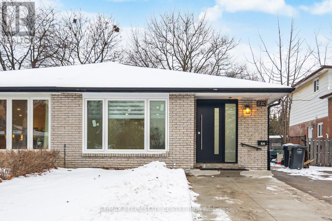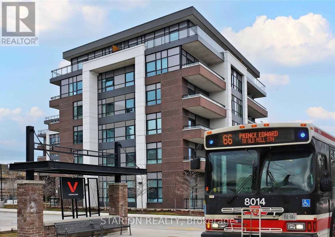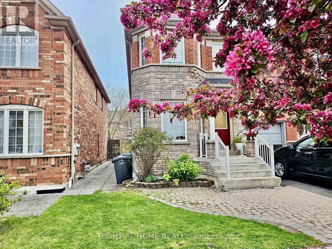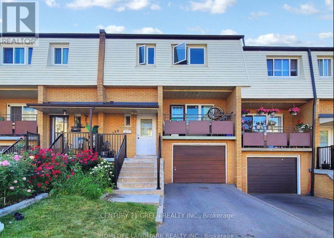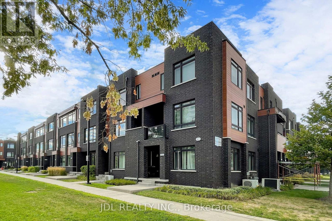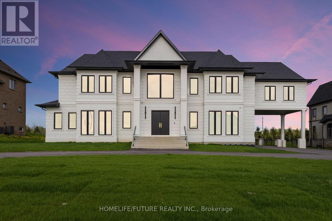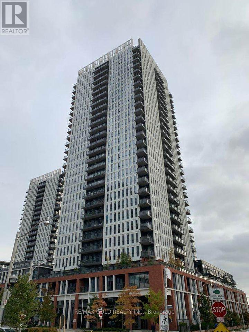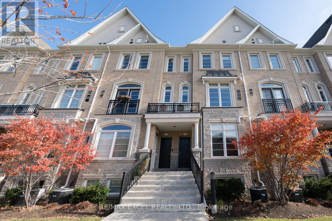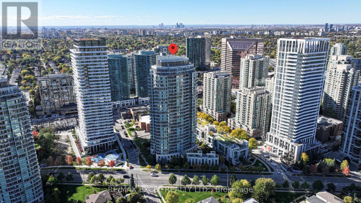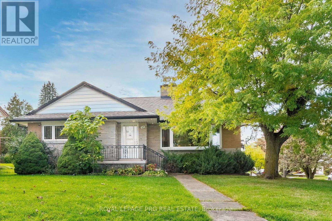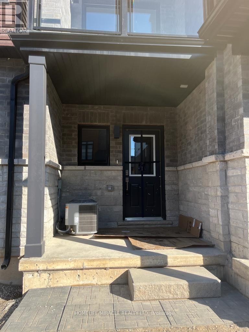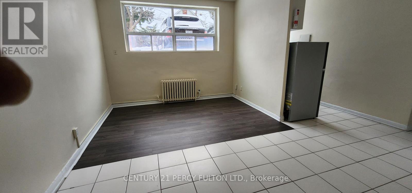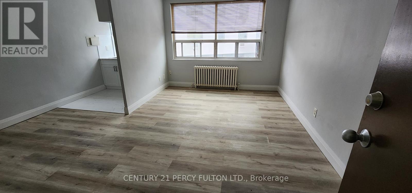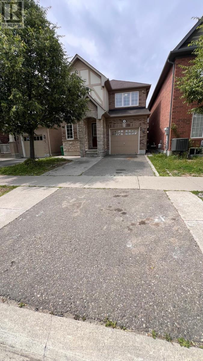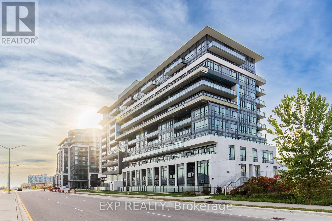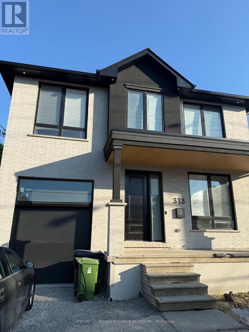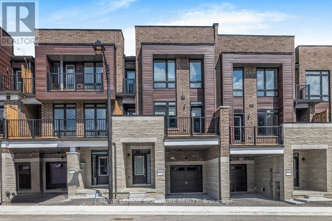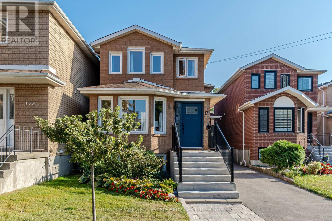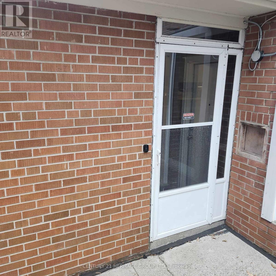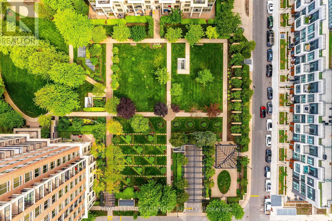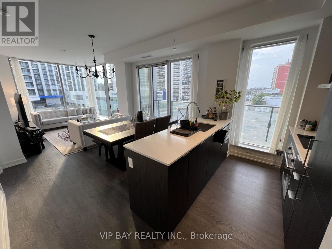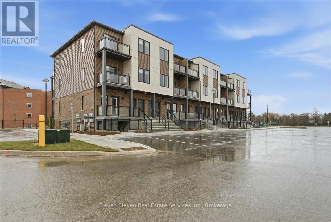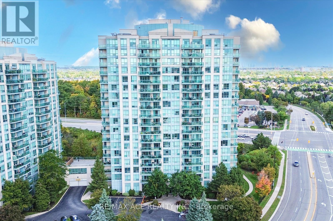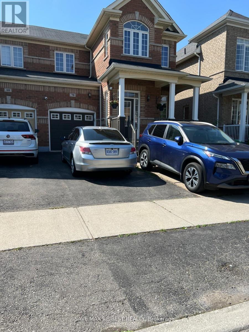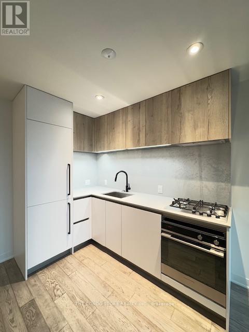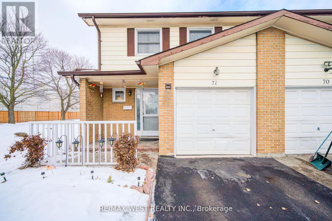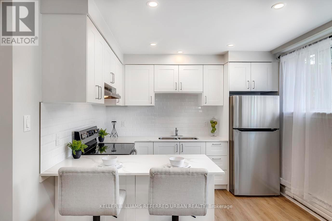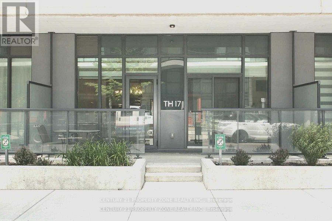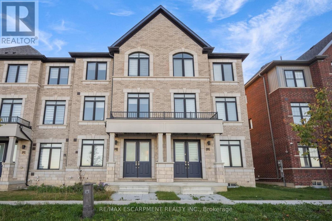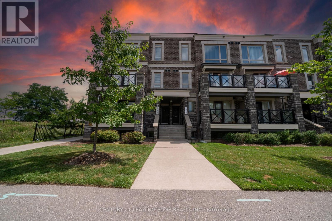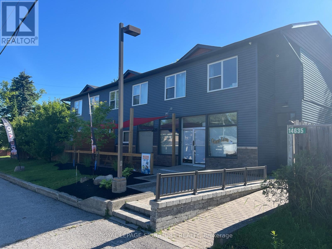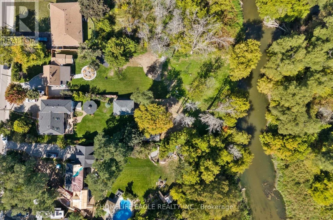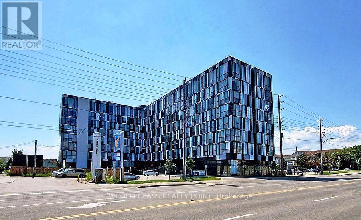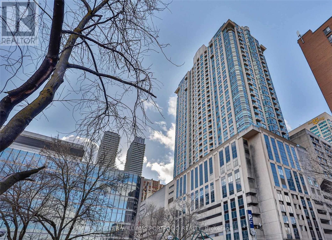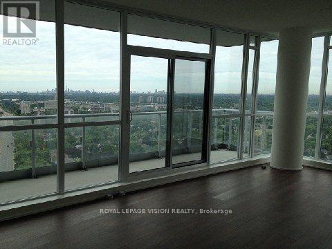200 - 2375 Brimley Road
Toronto, Ontario
Located On Brimley Road Just Minutes From The 401 Highway, Chartwell Shopping Centre Has Built A Longstanding Reputation For Its Great Services, Conveniences, And Ample Parking. It Serves A Multicultural Community, Of Which The Majority Is Of Asian Descent. Landlord understands market, all deal types possible, floor plan and site plan attached and landlord work and tenants improvement is available to re-design space if needed, 2nd floor above Tim Hortons. **EXTRAS** Cam Is $11.59 Psf, Taxes Are $5.66 Psf Per Annum In Addition (id:61852)
Intercity Realty Inc.
300 - 1615 Dundas Street E
Whitby, Ontario
In the rapidly growing town of Whitby, just east of Toronto, is our vibrant enclosed shopping centre, Whitby Mall. Spanning over 394,000 sf, this mixed-use centre features retail on the main level and offices above. This retail destination is grocery-anchored and is complimented by ample parking and a variety of amenities and services. Ideally situated adjacent to our Thickson Place centre, the synergy of these two centres provides convenient shopping for all neighbourhood residents. (id:61852)
Intercity Realty Inc.
403 - 1615 Dundas Street E
Whitby, Ontario
In the rapidly growing town of Whitby, just east of Toronto, is our vibrant enclosed shopping centre, Whitby Mall. Spanning over 394,000 sf, this mixed-use centre features retail on the main level and offices above. This retail destination is grocery-anchored and is complimented by ample parking and a variety of amenities and services. Ideally situated adjacent to our Thickson Place centre, the synergy of these two centres provides convenient shopping for all neighbourhood residents. (id:61852)
Intercity Realty Inc.
1107 - 327 King Street
Toronto, Ontario
Welcome to Maverick Condos, where modern design meets the energy of downtown Toronto's coveted Entertainment District. This sun-filled 1-bedroom, 1-bathroom residence features a smart open-concept layout complemented by floor-to-ceiling windows, flooding the space with natural light.The sleek contemporary kitchen is equipped with built-in stainless steel appliances, stylish countertops, and refined finishes-perfectly balancing form and function. A thoughtfully designed floor plan maximizes every square foot, making this suite ideal for professionals or anyone seeking a sophisticated urban lifestyle. Residents enjoy access to premium amenities, including a fully equipped fitness centre, stylish social and co-working lounges, and beautifully curated communal spaces ideal for relaxing or entertaining. Perfectly positioned just steps from Toronto's top dining, shopping, and entertainment destinations, you're moments from the Financial District, TIFF Bell Lightbox, Rogers Centre, Scotiabank Arena, Union Station, and Billy Bishop Airport. With streetcar access right outside your door, commuting is seamless. This is downtown living at its finest-stylish, connected, and effortlessly convenient. (id:61852)
Homelife/miracle Realty Ltd
204 - 1881 Steeles Avenue W
Toronto, Ontario
Dufferin Corners Located Of Southeast Corner Of Dufferin & Steeles Is A Busy Shopping Center With 74,000 Sqf Of Space W/Office & Medical Space On The 2nd Floor & Approx 20 Retailers On The Ground Floor W/Major Tenants Such As Shoppers Drug Mart, Td Canada Trust, & Royal Bank Of Canada. Large Common Waiting Area. **EXTRAS** Plenty Of Parking At Front & Rear. Great Access To T.T.C & Close To York Region Transit. * Credit Application Attached and to be Submitted with all Offers * (id:61852)
Intercity Realty Inc.
207a - 1881 Steeles Avenue W
Toronto, Ontario
Dufferin Corners Located Of Southeast Corner Of Dufferin & Steeles Is A Busy Shopping Center With 74,000 Sqf Of Space W/Office & Medical Space On The 2nd Floor & Approx 20 Retailers On The Ground Floor W/Major Tenants Such As Shoppers Drug Mart, Td Canada Trust, & Royal Bank Of Canada. Large Common Waiting Area for Patients. **EXTRAS** Plenty Of Parking At Front & Rear. Great Access To T.T.C. & Close To York Region Transit. * Credit Application attached and to be submitted with all offers * (id:61852)
Intercity Realty Inc.
2920 - 55 Avenue Road
Toronto, Ontario
Yorkville Village is a luxury modern lifestyle destination. Anchored by Whole Foods and Equinox, it features top names in food, fitness, fashion, and art. This upscale centre is home to luxury retailers, galleries, and premier fitness facilities. (id:61852)
Intercity Realty Inc.
201a - 109 Atlantic Avenue
Toronto, Ontario
109 Atlantic Ave is a modern and well-appointed office suite located in the heart of Liberty Village, a vibrant and dynamic neighbourhood in Toronto. (id:61852)
Intercity Realty Inc.
201 - 109 Atlantic Avenue
Toronto, Ontario
109 Atlantic Ave is a modern and well-appointed office suite located in the heart of Liberty Village, a vibrant and dynamic neighbourhood in Toronto. (id:61852)
Intercity Realty Inc.
302a - 109 Atlantic Avenue
Toronto, Ontario
109 Atlantic Ave is a modern and well-appointed office suite located in the heart of Liberty Village, a vibrant and dynamic neighbourhood in Toronto. (id:61852)
Intercity Realty Inc.
514 Krug Street
Kitchener, Ontario
Investor Alert! This triplex is located on a large lot, property zoned RES-5, offering huge potential. The seller has conceptual drawings available; these drawings are for reference only. The Property Is Separately Metered, Well Maintained And Offers 2 x 2 Beds, 1 x 1 Bed And Plenty Of Parking. The Upper Unit Is Beautifully Renovated (2025) And Rented For $1,900/Month + Hydro. Rents Are Plus Hydro. The Middle Unit Is Currently Rented At $1,800/Month + Hydro. All Tenants Are In Good Standing With No Open Claims. Updates Include: Furnace (2021), Hot Water Tank (2019), Driveway (2013), Roof (2010), And Windows (2003). Conveniently Located Across From A Shopping Plaza And Close To Stanley Park Conservation Area, Walter Bean Trail, Idlewood Pool, Splash Pads, Schools, Transit, And Major Highways. A Solid Portfolio Addition With Long-Term Upside. (id:61852)
Psr
Basement Only - 830 Embassy Avenue
Mississauga, Ontario
Welcome to 830 Embassy Ave.-fully renovated executive semi- detached home in Clarkson Neighbourhood and within15 minutes walk to Clarkson GO. Tastefully renovated, carpet free LEGAL basement apartment comes with spacious ,open concept floor plan featuring great room, inviting kitchen with brand new appliances, 1 bedroom plus 1 washroom and separate laundry area. Fully fenced lot for young children or pets.Great Location! Walking Distance To Clarkson GO Station and Shopping! Short Drive to QEW. (id:61852)
RE/MAX Real Estate Centre Inc.
513 - 25 Neighbourhood Lane
Toronto, Ontario
Live and/or invest in the quiet, tranquil, quintessential South Etobicoke "Queensview - BackyardBoutique Condos" steps to trails, transit, minutes to Humber River Trail, Sherway Gardens, QEW, The Gardiner, Downtown Toronto and restaurants like Joeys, The Key, Cactus, Toms ice Cream and much more. This impressive 5th floor unit boast a bright open-concept floor plan with laminate floors throughout, Stainless Appliances, Ceaser stone Countertops, Valance Lighting, and Backsplash. This unit comes with one parking and one locker with 9" ceiling. Perfect for anyone looking for a perfect opportunity with Parking and Locker. Enjoy Indoor Gym, Guest Suite,Ground Floor Party Room with Kitchenette, Fireplace Lounge, Meeting/Dining Room, Pet Grooming Room, Children's Play Centre, and Outdoor Patio with BBQ Area and a 1 acre park with playground and splash-pad. (id:61852)
Starion Realty
3366 Covent Crescent
Mississauga, Ontario
Beautiful Basement Apartment Available for Rent in Prime Mississauga Location! Near the Winston Churchill and Eglinton Avenue West intersection, this well-maintained basement unit offers features: 1 bed & 1 bath plus a small storage room, a well-equipped kitchen, a cozy living room, and a dining area. Separate entrance and laundry with a parking spot. Ridgeway Plaza is just a 2-minute walk away, providing access to a variety of dining options, cafes, and shops. Commuting is a breeze with the Winston Churchill bus station a mere 7-minute walk away and Erin Mills Mall just a 5-minute drive. Ideal for a single person or couple seeking a comfortable living space in a convenient location. Don't miss out on this opportunity! (id:61852)
Right At Home Realty
138 - 3175 Kirwin Avenue
Mississauga, Ontario
Bright and spacious basement apartment for rent with separate entrance. Prime location - Minutes away from Cooksville Go Station, Basement walk out, opens to the backyard. This unit offers kitchenette with stove top, ideal for easy cooking. It also includes a full washroom, one parking space on the driveway is included. Ideal for working professional or students. This home is within waling distance to upcoming Hurontario Light Rail Station (LRT), and just minutes from QEW, Highway 403 and square one shopping center. Nearby shopping plazas, schools, parks and public transit. Make this a truly convenient and connected place to live. (id:61852)
Century 21 Green Realty Inc.
112 - 370 D Red Maple Road
Richmond Hill, Ontario
Wellcome To This Well Maintained Spectacular Townhouse At The High Demand Location In The Centre Of Richmond Hill! 2 Bedroom With 2 Ensuite Bath! 1115 Sqft. Open Concept, High Ceilings, Lot Of Large Windows, Filled With Many Nature Sun Lights, Family Size Morden Kitchen, Oak Cabinets, Solid Oak Stairwell & Railings, Laminate Flooring Throughout. Close To Hillcrest Mall, Go Train Station & Bus Stops, T&T Supermarket, No Frills, Library, Parks, Community Centre & More. (id:61852)
Jdl Realty Inc.
9 Pleasant Valley Drive
Whitchurch-Stouffville, Ontario
Welcome To An Unparalleled Masterpiece Of Design And Craftsmanship! This Custom-built Estate Home Offers A Grand 12,000+ Sq. Ft. Of Luxurious Living Space, Featuring 7 Spacious Br's And Step Inside, You'll Be Captivated By Soaring Ceilings, High-end Finishes, And Impeccable Step Inside, You'll Be Captivated By Soaring Ceilings, High-end Finishes, And Impeccable Attention To Detail. The Expansive Open-concept Living Areas Are Flooded With Natural Light, Seamlessly Blending Modern Elegance With Timeless Charm. The Gourmet Kitchen Features Premium Appliances And A Large Center Island. The Family Room Features Bi-folding Doors That Open Up To The Patio For Great Entertaining. A Cambridge Elevator Serves All 3 Levels. This Is A Must See!! (id:61852)
Homelife/future Realty Inc.
101 - 253 Lester Street
Waterloo, Ontario
Room #1 - Vacant, #2 - Vacant, #3 Vacant, #4 - $750, Lease Ending 25th Aug, 2028, #5 - Vacant. Incredible turnkey investment in the heart of Waterloo's university district! This purpose-built 5-bedroom, 2-bathroom condo at 253 Lester St has the potential to generate over $49,000/year in gross rental income with positive monthly cash flow. Just steps to Wilfrid Laurier University and the University of Waterloo, this high-demand location ensures consistent tenancy. Features include a spacious open-concept living area, two full baths, included furniture, and professional property management options for a completely hands-off experience. Condo fees include heat and water, and the building offers parking, shared laundry, elevator access, and proximity to transit, shops, and amenities. (id:61852)
Royal LePage Signature Realty
1906 - 55 Regent Park Boulevard
Toronto, Ontario
Luxury Furnished Studio Condo-Apartment On The 19th Floor With Unobstructed And Bright View. Excellent Amenities: 24Hr Concierge, Basketball & 2 Squash Courts, Gym, Yoga Lounge, Party Rm, Mixer Lounge, Outdoor Area W Bbqs. Steps To Dundas, College, Queen & King Streetcars. Aquatic Center Across The Street (Free). Minutes From Ryerson, Uoft, George Brown, Financial District, Hospitals, Eaton Centre, Entertainment, Shopping. (id:61852)
RE/MAX Gold Realty Inc.
8 - 39 Drewry Avenue
Toronto, Ontario
Heart of Yonge & Finch!Steps to Subway and GO Station! Rare above-ground 1126 sq.ft. stacked townhouse (built in 2017) featuring a bright open-concept living & dining area, modern kitchen with granite breakfast bar, and stainless steel appliances. Hardwood flooring throughout, 9-ft ceilings, and tons of upgrades including iron handrails, granite counters, and an extra shower on main.Spacious 2 bedrooms + 2 baths, primary with 4-pc semi-ensuite & large walk-in closet. Clear views! Underground parking & locker included! Perfect for investment or a stylish first home. Minutes to Finch Station, shops, restaurants, malls, schools & more! (id:61852)
RE/MAX Excel Realty Ltd.
2602 - 18 Holmes Avenue
Toronto, Ontario
Premier one-bedroom at Mona Lisa Residences! Featuring full-sized appliances, hardwood floors, brand new painting, ensuite bedroom, and 9 feet ceiling, floor-to-ceiling windows with a rare, unobstructed east view on a high floor. Efficient layout and access to top-tier amenities including indoor & lap pools, gym, rooftop terrace, 24hr concierge; steps to Finch Station, parks, and restaurants; includes parking & locker. (id:61852)
RE/MAX Excel Realty Ltd.
107 Weber Street S
Waterloo, Ontario
A MUST SEE, BEAUTIFULLY RENOVATED, ALMOST 1500 SQ FT 4 BEDROOM RAISED BUNGALOW WITH +1 FINISHED BEDROOM ON THE WALKOUT LEVEL. TONS OF ADDITIONAL UNSPOILT SPACE TO FINISH AS A IN-LAW SUITE OR AS A RENTAL UNIT. 2 HUGE GARAGE SPACES AND EXTRA WIDE TRIPLE DRIVEWAY CAN ACCOMODATE 3 MORE CARS. THE FRONT OF THE HOME SITS RAISED MAJESTICALLY OF THE STREET LEVEL. LOTS OF UPGRADES ON THE MAIN FLOOR INCLUDING UPDATED/NEW WASHROOMS, INTERIOR & EXTERIOR POTLIFHTS, NEW LAMINATE COUNTERTOP IN THE KITCHEN, SEVERAL UPGRADED ELF'S FRESH PAINT IN THE KITCHEN & LIVING ROOM. BRILLIAN LOCATION CLOSE TO THE UNIVERSITY OF WATERLOO, WILFRED LAURIER, CONESTOGA. WHY RENT WHEN YOU CAN BE A LANDLOR AND RENT TO STUDENTS (WITH DUE CITY PERMITS) SAVE THOUSANDS $$$ ON ZONING FEES AS THIS HOME IS ZONED RMU(RESIDENTIAL MIXED USE) WHICH MEANS YOU CAN RUN VARIOUS BUSINESS ES FROM THIS LOCATION JUST BY GETTING A BUSINESS LICENCE FROM THE CITY AT A NOMINAL FEE. MANY PERMITTED USES INCL AND NOT LIMTED TO AIR BNB, DRYCLEANERS, HAIR SALON, PET SERVICES, CAFE, LAW OFFICE, DENTAL OFFICE, LAUNDRY SERVICES (id:61852)
Royal LePage Prg Real Estate
88 - 461 Blackburn Drive
Brantford, Ontario
Welcome to this stunning 2023-built townhouse by Losani Homes, located in the highly sought-after Brant West community in Brantford. This modern home offers a thoughtfully designed, open-concept layout perfect for contemporary living. The main floor features a spacious kitchen equipped with stainless steel appliances, Over-The-Range Microwave, Quartz Countertops, and a Dining Area walkout to the Balcony - ideal for entertaining or enjoying your morning coffee. The inviting great room and convenient powder room complete this level. Upstairs, you'll find two well-appointed bedrooms and two bathrooms. Ground Floor flex space can Be Used As Office or Den. Ample sized garage. Great Location, Close To Highway, Schools, Conestoga/Laurier, Grocery, Restaurants, And Trails! Immediate Occupancy available. All pictures are 2 years old. (id:61852)
Homelife/miracle Realty Ltd
145 - 1075 Douglas Mccurdy Common
Mississauga, Ontario
Take Joy In A Modern 2 Storey Unit in the Pedestrian Community Rise at Stride Urban Townhomes, Turn Key Ready To Move-In! Spacious & Bright Layout Featuring A Large Kitchen With Stainless Steel Appliances, Plenty Of Cabinetry, Counter Space & Walk-In Pantry. High Ceilings All over. Open Concept Living And Dining Area With A South Facing Terrace Walk-Out. Just a 3 minute Walk to the Lake, Quick Walk to get your Starbucks coffee, Steps to Transit with a short commute to GO. Easy Highway Access, Close to Shops, Grocery Stores, Restaurants, Parks, Schools and More! (id:61852)
Keller Williams Advantage Realty
002 - 2275 Weston Road
Toronto, Ontario
Bright and spacious upgraded 1bedroomunit in a highly convenient Lawrence Ave W & Weston Rd location. Features a large living/dining area, good size bedroom, refinished flooring, modern kitchen with quartz countertops, and an upgraded washroom. Filled with natural light and an open, comfortable layout. Steps to TTC, minutes to Hwy 401 & 400, close to Humber River Hospital, shopping, parks, and amenities. Ideal for professionals or small families. (id:61852)
Century 21 Percy Fulton Ltd.
215 - 2275 Weston Road
Toronto, Ontario
Bright and spacious upgraded 1-bedroom unit in a highly convenient Lawrence Ave W & Weston Rdlocation. Features a large living/dining area, good-size bedroom, refinished flooring, modern kitchen withquartz countertops, and an upgraded washroom. Filled with natural light and an open, comfortable layout.Steps to TTC, minutes to Hwy 401 & 400, close to Humber River Hospital, shopping, parks, andamenities. Ideal for professionals or small families. (id:61852)
Century 21 Percy Fulton Ltd.
58 Bleasdale Avenue
Brampton, Ontario
Fantastic Opportunity to Lease a Beautiful, Fully Detached 4-Bedroom Home Just Steps from Mount Pleasant GO Station! This spacious home is ideally located near parks, schools, and the library. Features include hardwood flooring on the main level, a separate family room with a cozy gas fireplace, and a modern kitchen with stainless steel appliances and a stylish backsplash. Enjoy the convenience of second-floor laundry and ample parking. Please note: Landlord and Listing Agent do not guarantee the accuracy of information. Tenant and/or Tenant's to verify all details. No Smoking and No pets permitted. Basement is rented separately. Tenant pays 65% of utilities. (id:61852)
Executive Homes Realty Inc.
224 - 395 Dundas Street West Street
Oakville, Ontario
Brand new condo, less than 1 year old in Oakville by Dundas and Trafalgar. This Beautiful And Modern Condo Apartment Offers Plenty Of Natural Light And A Practical Open-Concept Layout. Featuring 2 Bedrooms And 2 Bathrooms, The Spacious Living And Dining Areas Are Complemented By High-End Finishes, Including Stainless Steel Appliances, Quartz Countertops, And Super High Ceilings! Enjoy A Walkout To A Private 65 Sq. Ft. Terrace With Serene Views Of Trailside. Conveniently Located Within Minutes to the Oakville Hospital and Just A Short Drive From Highways 407 And 403, With Easy Access To Go Transit And Regional Buses. Plus, You're Just A Short Walk From Fantastic Shopping And Dining Options! Building Includes 24 Hour Concierge , Lounge and Games Room , Visitor Parking , Outdoor Terrace with BBQ and Sitting Areas, Pet Washing Station. Newcomers and Students Welcomed. (id:61852)
Exp Realty
Basement - 313 Ranee Avenue
Toronto, Ontario
Includes Wifi & 1 parking. Will consider 6 months minimum. Brand-new, never-lived-in studio apartment, designed with elevated taste and effortless convenience in mind. With 8-foot ceilings, quartz countertops, stainless steel fridge, and central air. The open-concept living space is ideal for unwinding after a long day at the office, while the huge backyard invites weekend brunches or sun-soaked reading sessions. You're just steps from Yorkdale Station, with a direct University Line subway to York University campus, the Toronto Metropolitan University (TMU), University of Toronto (St. George campus), courthouse, major hospitals, and financial district your commute is stylishly simple. Need to escape the city? Hop in your car - 1 parking available- and the Allen Road and Highway 401 are around the corner, meaning your weekend cottage retreat is just a smooth drive away. Walk to Yorkdale Mall, indulge in luxury dining and upscale fashion, or grab a bite on vibrant Dufferin Street. All that's missing is your leather briefcase and a chilled bottle of Veuve. (id:61852)
Century 21 People's Choice Realty Inc.
19 Gunton Street
Aurora, Ontario
Discover this stunning townhouse in Aurora Trails, nestled perfectly between Bayview and Wellington. Around 1,590 sf of modern living space, this home showcases an open-concept layout highlighted by hardwood floors, a chic oak staircase, and a gourmet kitchen featuring granite countertops and stainless steel appliances. Relax by the cozy fireplace or enjoy the fresh air on your private balcony. Additional conveniences include an attached garage and an extra parking spot. Ideally located just steps from Highway 404, the GO Train, excellent schools, parks, shopping, and bike trails, this residence combines exceptional comfort with unbeatable accessibility in a welcoming, family-oriented. neighbourhood. (id:61852)
Royal LePage Signature Realty
171 Clonmore Drive
Toronto, Ontario
** PARKING & LAUNDRY** Welcome to this bright and spacious 2-bedroom lower-level unit featuring 8-foot ceilings and large windows in every room, filling the space with natural light. Enjoy the convenience of ensuite laundry, private storage, air conditioning, and parking for one car. Located in a beautiful, tree-lined neighbourhood, this home is just a short walk to grocery stores, restaurants, coffee shops, gas stations, and major retailers. Outdoor enthusiasts will love the nearby trails and beach, perfect for relaxing walks or weekend adventures. Commuter-friendly location just a short walk to Victoria Park Subway Station, with a bus stop right in front of the house for added convenience. Tenant to pay 30% of all utilities. (id:61852)
Royal LePage Real Estate Services Ltd.
Lower - 223 Old Yonge Street
Toronto, Ontario
Renovated and spacious one-bedroom basement apartment featuring very large principal room and a bright, functional layout. Offers a private, separate entrance and one parking spot on driveway. family size, bright kitchen equipped with a stove, fridge, washer and dryer, along with new flooring and a newly finished 3-piece bathroom. Located in a great family-friendly neighborhood. Excellent location for TTC users. Close to schools, parks, shopping and easy access to Highways 401, 404, and the DVP. No pets preferred and no smoking. Tenant responsible for 1/3 of all utilities. (id:61852)
Century 21 Heritage Group Ltd.
403 - 1101 Leslie Street
Toronto, Ontario
This lovely fully renovated southwest-facing corner suite offers breathtaking, unobstructed and panoramic views of Sunnybrook Park & Toronto's skyline! Soak in spectacular sunsets from your expansive 213 sq ft terrace!! This open-concept layout is ideal for those who love entertaining! Featuring a beautifully renovated kitchen with luxurious GE Cafe appliances, updated bathrooms and a cozy gas fireplace. Enjoy top-tier amenities including a 24/7 concierge, indoor pool, fitness center & more. **Rarely offered 2 side by side parking spaces & 2 lockers are included** This 2 Bed, 2 Bathroom unit truly offers it all! All utilities are included in the maintenance fees. Fluffy friends are welcome! (one dog permitted, with weight limit). Conveniently located just steps to the LRT, Future Ontario Line, and top-rated schools with easy access to the DVP, 401, & Shops at Don Mills. **This is luxury care free living surrounded by nature with unmatched convenience** (id:61852)
RE/MAX Connect Realty
N438 - 7 Golden Lion Heights
Toronto, Ontario
| Brand New Luxury Condo | Prime North York Location Steps To Yonge & Finch Subway Station, GO Bus Terminal, VIVA, YRT | Rarely Offered Corner Unit Offering Panoramic, Unobstructed Views (South, West, North Exposures) | Two Bedrooms & Two Full Bathrooms | Two Separate Massive Balconies | Master Bedroom Features Ensuite Bathroom & Walk-In Closet | Walk-Out To Balcony From Master Bedroom | Modern Kitchen | Wraparound Floor To Ceiling Windows Offering Boundless Natural Light | Open Concept | No Carpets | One Parking Spot & One Locker | 100/100 Walk Score | 100/100 Transit Score | Complimentary Rogers Wi-Fi Internet | Outdoor Lounge & BBQ | Infinity Edge Swimming Pool | Two-Story Fitness Centre | Yoga Studio | Outdoor Yoga Deck | Children's Area | 24-Hour Concierge | Party Room | Movie Theatre | Game Room | Guest Suites | Landscaped Courtyard Garden | Visitor Parking | Minutes To Highways 401/407/404/400 | H-Mart Supermarket Inside Building Coming Soon | Steps To All Amenities: Restaurants, Bars, Nightlife, Shopping, Parks, Schools, North York Central Library & More | Link for Contact by Email | (id:61852)
Vip Bay Realty Inc.
92 - 940 St. David Street
Centre Wellington, Ontario
Step into a thoughtfully planned 980 sq. ft. end-unit stacked townhome that blends contemporary design with practical living. Oversized windows bring in abundant natural light, while the open-concept interior is finished with stainless steel appliances, quartz countertops throughout, and modern details crafted by Reid's Heritage Homes. One parking space is included, adding both convenience and value. Buyers have the opportunity to purchase this home Directly from the Builder and to choose the layout and timeline that best align with their plans. Perfectly positioned just steps from downtown Fergus, residents can enjoy local boutiques, cafés, and community amenities, along with easy access to the scenic Grand River. Elora's renowned trails, dining, and cultural attractions are only minutes away, creating an ideal balance of small-town charm and lifestyle-driven living. (id:61852)
Eleven Eleven Real Estate Services Inc.
1803 - 2545 Erin Centre Boulevard
Mississauga, Ontario
Welcome to Parkway Place in Central Erin Mills. Prime Southerly Views From Corner Unit With South East Facing Balcony, Gas BBQ Line, Ensuite Laundry, Open Concept (Lots Of Light) & Soaker Tub. Maintenance Fee Covers Heat, Water, Hydro & A/C. Steps To Erin Mills Town Centre, Credit Valley Hospital, Erin Meadows Cc & Library. Close To Schools, Parks, Trails, Transit, Shopping & Restaurants. (id:61852)
RE/MAX Ace Realty Inc.
Upper - 70 Boundbrook Drive
Brampton, Ontario
Client RemarksBright and Spacious 4-Bedroom Semi-Detached Home for Lease Upper Level Only (Basement Not Included). Feels Like a Detached Home! Features Separate Living, Dining, and Family Areas with 9-Foot Ceilings on the Main Floor. Upgraded Kitchen with Quartz Countertops, Stainless Steel Appliances, and Stylish Backsplash. Well-Sized Bedrooms Including a Primary Bedroom with Private Ensuite. Walkout to a Beautiful Backyard Deck Perfect for Relaxing or Entertaining. Stamped Concrete on Front and Sides Enhances Curb Appeal. Prime Location Close to GO Station, Hwy 410, Schools, Parks & Shopping. Don't Miss This One! Basement NOT Included (id:61852)
Save Max Re/best Realty
406 - 2625 Dundas Street W
Toronto, Ontario
Come Live in The Luxurious Boutique Condo in Junction Point. This Stunning & Spacious 1 Bedroom Unit Equipped With An Incredible Luxury Washroom. Open Concept Layout, Modern Kitchen With Built In Appliances. Located in a great neighbourhood with top-tier restaurants, shops and breweries, a walk to High Park, Bloor GO Station (8-minute direct train commute to Union Station via UP Express), TTC (Dundas West Station) all in walking distance. (id:61852)
The Condo Store Realty Inc.
71 - 3525 Brandon Gate Drive
Mississauga, Ontario
Beautiful end-unit townhouse in Malton with low maintenance fees! This spacious home features laminate flooring and pot lights throughout the main floor, a stunning renovated kitchen with granite countertops and stainless steel appliances, and a functional layout with 4 bedrooms and 3 washrooms. Heated garage and private backyard add to the comfort and convenience. Finished basement includes a bedroom, bathroom, and kitchen-ideal for extended family or potential rental income. Conveniently located close to transit, major highways, and shopping. (id:61852)
RE/MAX West Realty Inc.
90 Portland Street
Toronto, Ontario
Turnkey investment opportunity in the heart of Mimico. This well-maintained multiplex consists of six renovated one-bedroom units generating premium rental income. High tenant demand supports a solid 4% cap rate with +$93,000 NOI.Shingles, trusses/soffits, eaves and chimney replaced in 2017. (id:61852)
Keller Williams Referred Urban Realty
Th-17 - 4055 Parkside Village Drive
Mississauga, Ontario
Absolutely Luxurious 3-Bed, 3-Bath Townhome! Experience modern living in this beautifully upgraded home featuring an open-concept layout, brand-new luxury vinyl flooring, and fresh designer paint throughout. Enjoy 9-ft ceilings, a chef-inspired kitchen with a large quartz island (seating for 4), and premium stainless steel appliances. The primary bedroom offers a spa-like ensuite and walk-in closet, providing the perfect retreat. The second and third bedrooms are bright and spacious. Perfect for entertaining with a walkout terrace and second-floor balcony for outdoor relaxation. Includes 1 parking space and 1 locker for added convenience. Located in the heart of Mississauga just steps to Square One, YMCA, Living Arts Centre, City Hall, Sheridan College, major transit routes, highways, and Pearson Airport. (id:61852)
Century 21 Property Zone Realty Inc.
12230 Mclaughlin Road
Caledon, Ontario
Bright and spacious 3-storey townhome with a basement, featuring 3 bedrooms, 2+2 bathrooms, a double garage, and inviting outdoor space! Enjoy large windows and tall ceilings throughout this well-finished home, complemented by stately curb appeal. The first floor offers a welcoming foyer, a large family room, a 2-piece bathroom, and a laundry room with convenient inside access from the garage. The second floor hosts a bright, open living room with a fireplace, an open-concept kitchen and dining area with a walk-out to the spacious terrace, and another 2-piece bathroom. Upstairs, on the third floor, you'll find the large primary suite with a walk-in closet, balcony, and 3-piece ensuite bathroom. Two additional bedrooms, a 4-piece bathroom, and linen storage complete this level. The basement provides ample storage space, and the double garage with a spacious driveway is a bonus! Ideally located near schools, parks, amenities, and more...your next home awaits. (id:61852)
RE/MAX Escarpment Realty Inc.
132 - 2 Dunsheath Way
Markham, Ontario
Stylish Corner Unit 2 Bed, 2 Bath Stacked Townhouse in Prime Markham Location!This bright and modern corner unit offers added privacy and an abundance of natural light. The open-concept layout features a contemporary kitchen with stainless steel appliances, granite countertops, and a spacious private patio perfect for outdoor dining or relaxing. The primary bedroom includes a generous walk-in closet. Enjoy the convenience of ensuite laundry and underground parking.Located in a highly sought-after community, just steps from top-ranked schools, the VIVA bus terminal, a state-of-the-art community centre, and a public library. Surrounded by parks and nature reserves, with easy access to Hwy 407, Hwy 404, GO Stations, Markville Mall, and historic Main Street Unionville. (id:61852)
Century 21 Leading Edge Realty Inc.
14635 Ninth Line
Whitchurch-Stouffville, Ontario
Welcome to Musselman's Lake A Serene Community in Whitchurch-Stouffville Discover comfort, privacy, and convenience in this beautifully updated home located in the sought-after Musselman's Lake community. Perfect for those seeking a peaceful setting with easy access to major towns and amenities.Property Highlights Heated floors throughout the home for maximum year-round comfort Newly renovated kitchen, bath, and living areas with modern finishes Private gated yard offering security and seclusion Dedicated parking Fully legal & fire-approved Private utilities for independent and efficient living Location & Proximity Enjoy the best of both nature and convenience.Stouffville 10 min 5 km Markham 15 min 18 km Hwy 404 13 min 11 km Newmarket 20 min 18 km Uxbridge 17 min 18 km Hwy 407 ETR 20 min 17 km (id:61852)
Royal LePage Signature Realty
17 Toll Road
East Gwillimbury, Ontario
The Perfect 3 Bedroom & 4 Bathroom *Waterfront Dream Home* Live The Country Lifestyle In The City* Scenic Views Of East Humber River* Backyard Oasis* Prestigious Holland Landing Community* Minutes To All Major Shopping, Transit & HWYs* Massive 0.4 Acre* 60ft x 275ft Deep & Fenced Backyard* Large 2 Door Detached Garage* True Open Concept Floor Plan W/ Over 2,200 Sqft Of Living* Spacious Family Rm W/ Large Bay Window, Crown Moulding & Gas Fireplace* Chef's Kitchen W/ Two Tone Color Design Cabinetry *Quartz Counters W/ Matching Backsplash* Heated Floors* Skylight* High End Bosch Stainless Steel Appliances* Reverse Osmosis For Drinking* Dining Room W/ Skylight* Walk Out To A Beautiful Sundeck* Luxury Finishes Include Heated Floors In Kitchen & Bathrooms* Smooth Ceilings* Hardwood Floors* LVP Floors* High Baseboards* Pot Lights* Crown Moulding* * Primary Bedroom W/ Expansive Window *Walk-In Closet* Hardwood Flrs & Potlights* All Large Bedrooms W/ Closet Space* Spa-Like 4Pc Ensuite W/ Heated Tiled Floors *Custom Dual Vanity W/ Marble Counters* Glass Enclosure Standing Shower W/ Shampoo Niches* Rare 3 Full Bathrooms* Enjoy Secondary Family Room W/ Gas Fireplace Wall & Access To Backayrd* Multi-Functional & Large Rec Area W/ Custom Cedar Ceilings *Fireplace* 2pc Bathroom & Vinyl Flooring* Separate Entrance To Lower Split W/ Potential For Income or Inlaws* Professionally Interlcok & Landscaped Grounds In Backyard W/ Custom Gazebo & Scenic Views* Massive Sundeck W/ Natural Gas Line For BBQs* Large Insulated 2 Door Garage Detached W/ Hydro* Enjoy Direct Access To East Humber River & Live Your Country Lifestyle Dreams W/ Convinience & Great Accessibility **Extras** Roof shingles 2021* Roof Shingles for Gazebo in 2022* Windows Changed In 2022* Upgraded Front Porch* Fully Interlocked Driveway* 3 Natural Gas Fireplaces* Approx 20ft x 10ft Sundeck* Raised Garden Bed At Front Porch* RPS Zoning* Allows For Home Child Care* Bed & Breakfast* Home Business & More* Must See* Don't Miss! (id:61852)
Homelife Eagle Realty Inc.
633 - 1900 Simcoe Street
Oshawa, Ontario
Are you looking for an investment or residence for students? There is nothing better than this apt. This unique bachelor is in a prime North Oshawa location just minutes from Ontario Tech and Durham College. This cozy, fully furnished bachelor unit offers unbeatable convenience for students and professionals alike. Perfectly situated just steps from Durham College, Ontario Tech University, Costco, and various stores, its an ideal property for modern living. The unit comes move-in ready with essential furnishings, including a dining set, desk and chair, comfortable couch, coffee table, TV with bracket, cozy bed, and high-speed fiber internet. The kitchen is equipped with all the necessities: fridge, electric range stove, dishwasher, microwave, washer, and dryer. Enjoy the buildings fantastic amenities, such as an on-site gym, a relaxing lounge area, and a rooftop BBQ space perfect for socializing and unwinding. Whether you're looking to invest or live in a prime location, this unit offers comfort, convenience, and excellent rental potential. Don't miss this opportunity! **EXTRAS** Premium stainless steel: fridge, dishwasher, microwave and range hood] 2 burner built in electrical range top, electronic standing desk, desk chair, couch, coffee table, television and window coverings! (id:61852)
World Class Realty Point
3209 - 8 Park Road
Toronto, Ontario
Welcome to The Residences of 8 Park Road, Yorkville! Bright and spacious 1+Den suite now available and rarely available. This unit in this highly sought-after building at Yonge & Bloor offers clear Rosedale Ravine and nature views. Enjoy open-concept living with floor-to-ceiling windows and a functional layout that fills the space with natural light. Direct indoor access to the TTC, shopping, dining, and GoodLife Fitness makes everyday living effortless. Residents enjoy 24/7 concierge and security, a rooftop garden, BBQ terrace -all set within one of Toronto's most connected and prestigious neighbourhoods. 10/10 walking score. (id:61852)
Keller Williams Portfolio Realty
812 - 66 Forest Manor Road
Toronto, Ontario
Stunning South West Corner Suite - Parking & Locker Included Bright and spacious corner unit featuring soaring 9' ceilings, floor-to-ceiling windows, and unobstructed South West views that flooded the home with natural light. This functional split 2-bedroom, 2-bathroom layout offers maximum privacy and modern laminate flooring throughout. Includes 1 Parking Space and 1 Storage Locker.Prime Location: Steps to Don Mills Subway, Fairview Mall, Iqbal grocers, T&T, and Community Centre. Effortless access to Hwy 401/404 & TTC.Amenities: Indoor pool, sauna, hot tub, gym, yoga studio, theatre room, billiards, BBQ area, and guest suites.Lifestyle: The perfect blend of luxury, convenience, and breathtaking sunset views! (id:61852)
Royal LePage Vision Realty
