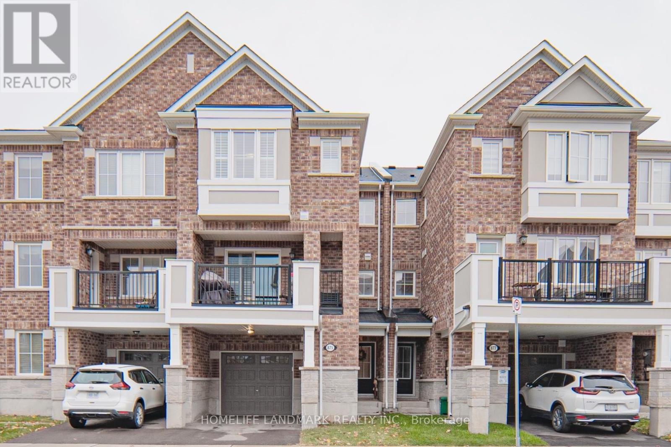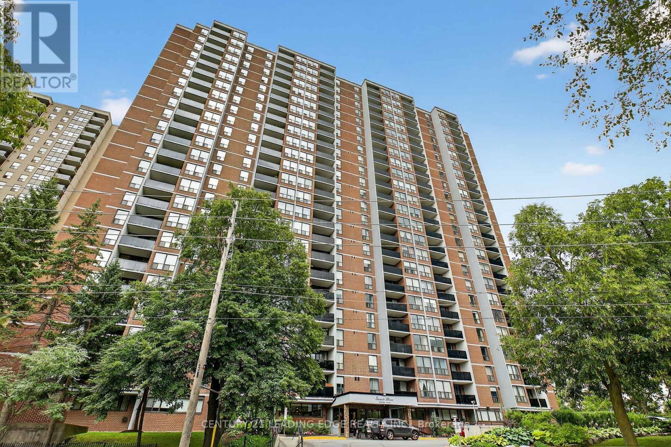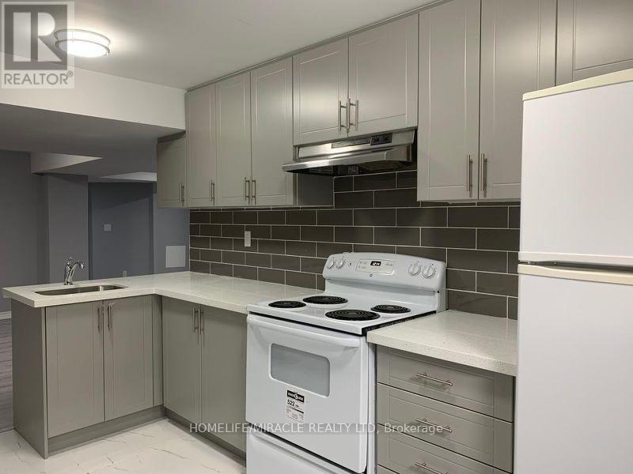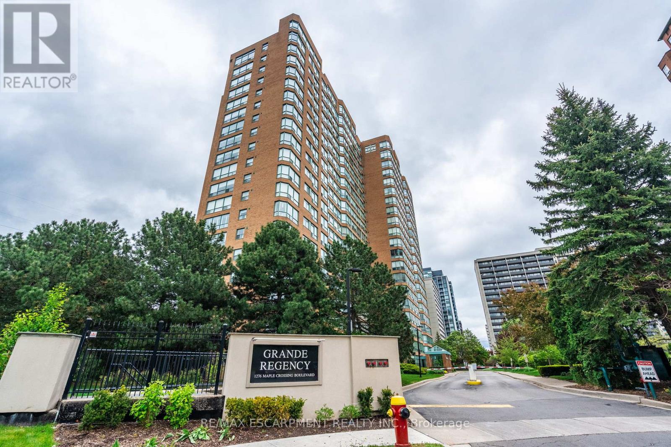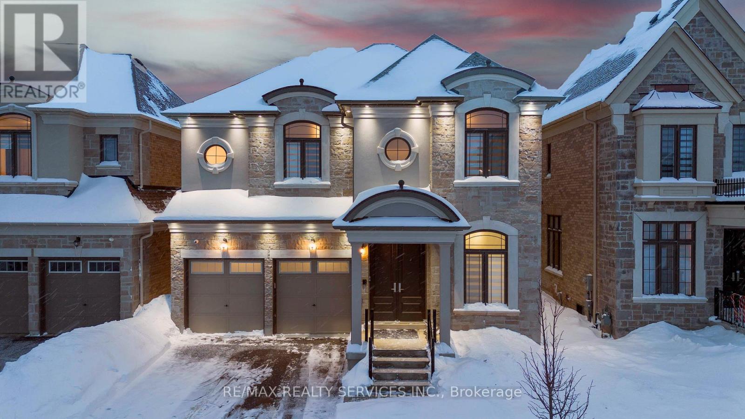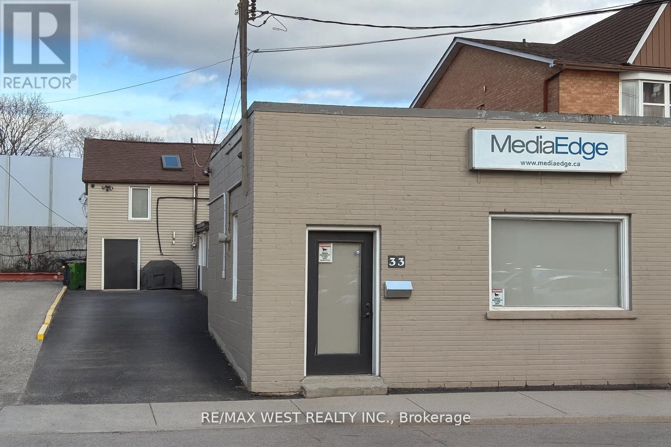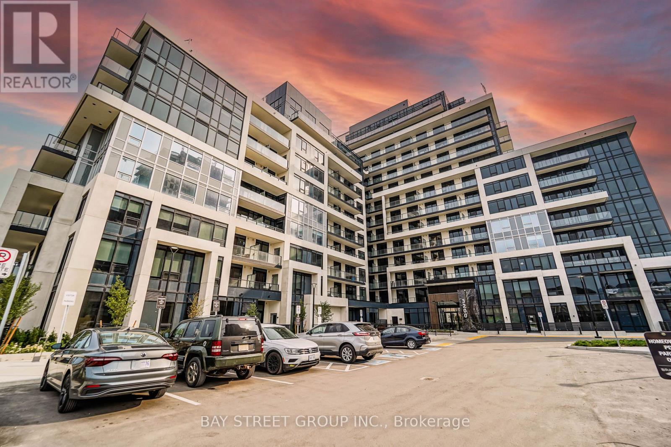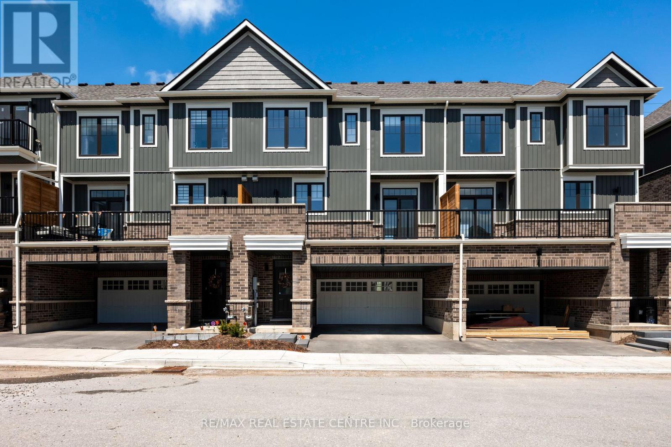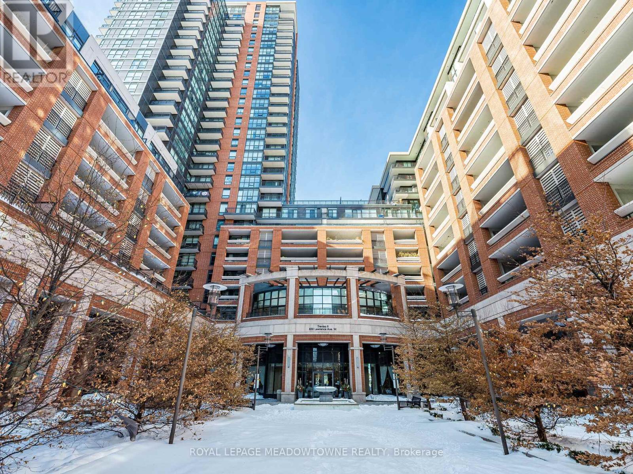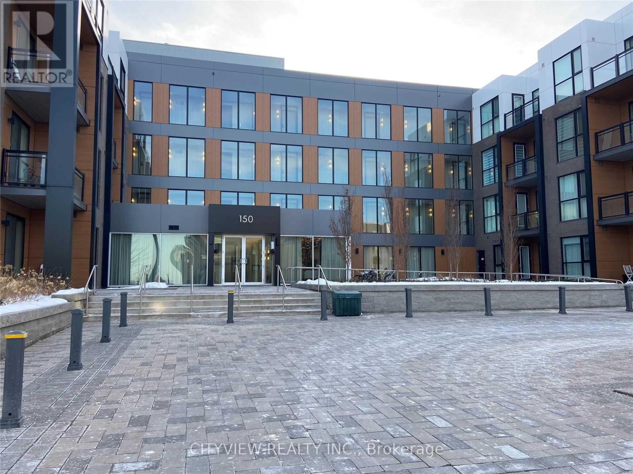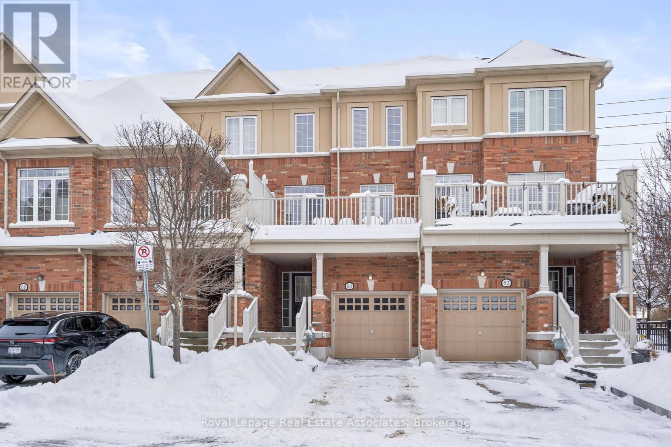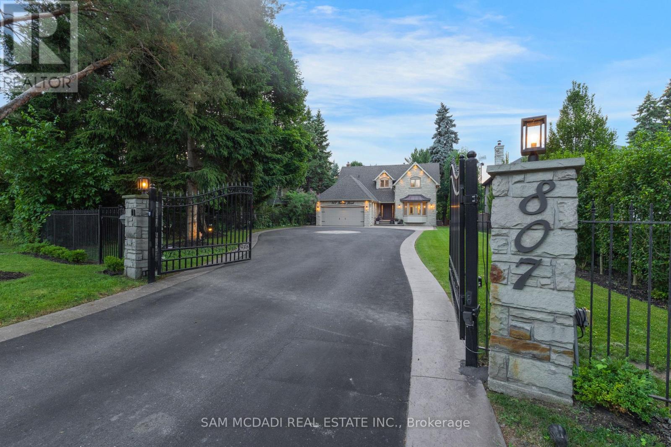875 Cactus Point
Milton, Ontario
Beautiful townhome featuring 3 bedroom and 3 washrooms. Great Location! Enjoy a spacious open concept living space with the modern flooring to the magazine-worthy kitchen, breakfast, family room and loft connected to a marvelous and elegant private balcony - perfect for dining and outdoor overlooking the street view. Built-In Microwave & Range. Under-mount Cabinet Lighting. Smart Thermostat, Tank-Less Water Heater. S/S appliances and B/I microwave to save counter space, an oversized garage with an Inside entry. Just Minutes To Shopping, Groceries, Montessori, Schools, Parks, Trail, Public Transit, Milton Go, Hwy 401 & 407. (id:61852)
Homelife Landmark Realty Inc.
1802 - 85 Emmett Avenue
Toronto, Ontario
Stunning Skyline Views | Spacious Layout | Move-In Ready! Welcome to Unit 1802 at 85 Emmett Avenue -- a bright and beautifully maintained 3-bedroom, 1- den/office room, 2-bath corner suite offering about 1,300 sq ft of living space in a well- managed, amenity-rich building. Soak in panoramic city and river views from your oversized balcony, perfect for morning coffee or evening sunsets. The spacious living and dining areas are ideal for entertaining, while the kitchen features ample storage. Generously sized bedrooms with large closets, including a primary with ensuite and walk-in. One parking spot, one locker room and access to building amenities including a gym, sauna, party room, outdoor pool and more. Minutes to future Eglinton LRT, TTC, parks, schools, golf course, and highways. A fantastic opportunity for first-time buyers, families, or investors! (id:61852)
Century 21 Leading Edge Realty Inc.
Bsmt - 19 Muscovy Drive
Brampton, Ontario
Absolutely Stunning Legal Basement Apartment in a Fully Detached Home! Spacious 2-Bedroom Unit with Separate Entrance and Thoughtful Layout. Features an Open Concept Specious Living Room, Upgraded Kitchen with Granite Countertops, and Large Windows Offering Natural Light. Conveniently Located Steps to Mount Pleasant GO Station, Library, Parks, Grocery Stores, and Brampton Transit Terminal. Ideal for family or Individual Professionals. Available for Immediate Possession. Tenant Responsible for 30% of Utilities. Includes 2 Parking Spaces. (id:61852)
Homelife/miracle Realty Ltd
1203 - 1276 Maple Crossing Boulevard
Burlington, Ontario
Welcome to an exceptional opportunity to own a beautifully appointed two-bedroom + den, two-bathroom suite in one of Burlington's most prestigious addresses. Set in Burlington's vibrant south core, residents enjoy unparalleled access to the lakefront, scenic parks, fine dining, boutique shopping and top-tier healthcare at nearby Joseph Brant Hospital - all just minutes from your door. Spanning approximately 1,130 square feet, this thoughtfully designed residence offers refined living with a seamless blend of comfort and sophistication. The spacious primary suite features a private four-piece ensuite, while the expansive open-concept living and dining areas provide an ideal setting for entertaining. The stylish eat-in kitchen is enhanced by granite countertops and a charming dinette - ideal for enjoying your morning coffee with panoramic views. Freshly painted and finished with engineered wood flooring throughout, the suite is bathed in natural light and showcases breathtaking views of the Bay and the Escarpment, creating a truly exceptional, elevated living experience. The Grande Regency is an meticulously maintained, smoke-free and pet-free building known for its discreet luxury and first-class amenities, including: 24-hour concierge and security, outdoor pool and sun deck, tennis and racquetball courts, state-of-the-art fitness Centre, sauna and private library, rooftop terrace with BBQ lounge and stylish party room and well-appointed guest suites. All-inclusive condo fees cover utilities, high-speed internet, cable and one underground parking space - delivering effortless convenience in a building celebrated for its exceptional service and lifestyle. RSA. (id:61852)
RE/MAX Escarpment Realty Inc.
1252 Queens Plate Road
Oakville, Ontario
Welcome to Glen Abbey Encore! This exceptional 4-bedroom, 5-bathroom home showcases extensive premium upgrades and modern luxury throughout. Featuring 10ft ceilings on the main level and basement, an open-concept layout, and designer finishes, this home is both elegant and functional.The chef's kitchen is equipped with a custom extended quartz island, Wolf stove, Sub-Zero fridge, and built-in microwave, opening to a family room with a striking custom quartz fireplace wall. A separate living and dining area plus a main-floor office complete the space.Each bedroom offers its own upgraded ensuite with quartz countertops and custom walk-in closets. The primary retreat features a spa-inspired 5-piece ensuite with floating tub, glass-enclosed shower, double vanity, and dual custom walk-in closets.Thoughtfully upgraded throughout with custom bathrooms, feature walls, and a high-end custom laundry room. Smart home features include automatic zebra blinds, smart toilets, pot lights, video garage door openers with backup battery, and multi-camera CCTV for added peace of mind.The basement offers 10ft ceilings and a separate entrance, ready for your dream finish. Additional highlights include epoxy garage flooring, hardwood floors, oak staircase, flush-mount chandeliers, exterior and interior pot lights, EV charger outlet, and fencing (2024).Ideally located close to golf courses, schools, trails, shopping, restaurants, QEW, and 407. A rare opportunity to own a meticulously upgraded home in one of Oakville's most sought-after communities. (id:61852)
RE/MAX Realty Services Inc.
33 South Station Street
Toronto, Ontario
Excellent opportunity to acquire this freestanding mixed-use investment property, 100k+ revenue including owner's unit, large 35' x 100' lot perfectly positioned just 100 meters north of Lawrence Ave. W., and just steps to the Weston GO/UP Express Station. All units fully leased except for owner-occupied suite. This versatile building includes a 500 sf owner-occupied retail/office space with powder room plus four fully leased, recently renovated residential apartments providing strong and reliable income. THE PROPERTY FRONTS ONTO AN ACTIVE AND BUSTLING commercial strip offering excellent visibility to both vehicular and pedestrian traffic, and is surrounded by dense residential neighborhood's, newly built developments, and multiple planned redevelopment sites. Its prime location with easy access to Highway 401, Humber River Hospital, and a vibrant mix of shops, cafes, and local services ensures consistent demand and long-term growth potential. A turnkey investment combining stability, flexibility, and exceptional upside in one of Toronto's most connected transit nodes. Refer to attachment for detailed income summary and outstanding financial performance. (id:61852)
RE/MAX West Realty Inc.
204 - 3200 William Coltson Avenue
Oakville, Ontario
Welcome to Upper West Side in Oakville's sought-after North Village (Upper West Side). | OVERVIEW: Stylish 2-year-old 1+1 bed, 1 bath condo offering approx. 685 sq ft-ideal for first-time buyers, professionals or downsizers seeking low-maintenance living. | INTERIOR: Open-concept layout with quality laminate flooring throughout and fresh paint; floor-to-ceiling windows bring in abundant natural light. | KITCHEN: Quartz countertops, decorative backsplash & energy-efficient stainless steel appliances; seamless flow to living/dining-great for everyday living and entertaining. | DEN: Versatile space for home office, reading nook or guest area. | EXTRAS: Spacious bedroom, contemporary 4-pc bath, in-suite laundry, smart digital locks & complimentary high-speed fibre internet. | AMENITIES: Co-working space, fitness centre, party/entertainment room, rooftop BBQ terrace & modern security system. | LOCATION: Approx. 15 mins to Lake Ontario waterfront trails; walk to dining, breweries, shops & essentials. | COMMUTE: Approx. 10 mins to QEW/401/403 and convenient GO Transit options. (id:61852)
Bay Street Group Inc.
3 - 690 Broadway Avenue
Orangeville, Ontario
Welcome to this bright & airy modern 3-storey townhome, located in the desirable west end of Orangeville, walking distance to local shopping, walking trails, schools & more. With over 1,700 sq ft of living space and 4 spacious bedrooms for you & your family to enjoy, this 2023 built home offers open concept living at its finest. Walk into a spacious foyer and as you walk down the hall you have convenient access to your garage, and a walk out to a private front porch. As you head upstairs to the second level, you'll be impressed by the abundance of natural light flooding into the open-concept kitchen, featuring an oversized island allowing tons of room for your dinner food prep, with quartz countertops and stainless steel appliances. The dining room has a large sliding door for you to head out to your spacious balcony, perfect for outdoor relaxation & entertaining. This level also includes a large open concept great room, a convenient powder room and laundry area. On the third level, you'll find a spacious primary suite complete with a 3-piece ensuite, a generous walk-in closet, and cozy broadloom. There are three more bedrooms and a full 4-piece main bathroom for your friends and family. Don't miss out on this beautiful home- book your tour today! (id:61852)
RE/MAX Real Estate Centre Inc.
832 - 830 Lawrence Avenue W
Toronto, Ontario
Experience Italian-inspired luxury in this bright and spacious 853-square foot suite at the centrally located Treviso 2. This thoughtfully designed residence features two bedrooms plus a versatile den that can easily serve as a third bedroom, complemented by two full bathrooms and a private balcony. The interior boosts soaring nine-foot ceilings and sleek laminate flooring throughout, while the gourmet kitchen is finished with elegant granite countertops and premium stainless steel appliances. Residents benefit from the ultimate convenience of included parking and a storage locker, alongside 24-hour concierge security and five-star building amenities, including a professional gym, indoor pool, sauna and a sophisticated party room. Perfectly positioned for an effortless urban lifestyle, this home is just a short walk from Lawrence West Subway Station and minutes from Yorkdale Mall, reputable schools, and a diverse array of local shops and restaurants. (id:61852)
Royal LePage Meadowtowne Realty
101 - 150 Sabina Drive
Oakville, Ontario
We welcome you to this beautifully appointed ground-floor 1-bedroom condo by Great Gulf, offering 645 sq ft of well-designed living space plus a private walk-out patio. This bright, open-concept unit features 9' smooth ceilings, laminate flooring throughout, and heated floors near the patio & window walls for added comfort. Enjoy an abundance of natural light through floor-to-ceiling glass window walls, creating a modern and airy feel. The spacious primary bedroom offers floor-to-ceiling windows, a private ensuite, and his & her closets. The sleek kitchen is finished with granite countertops, stainless steel appliances, and a built-in pantry. Includes in-suite laundry and one underground parking space. Ideally located with quick access to highways, hospital, parks, shopping, and dining-style, comfort, and convenience all in one. SECOND STREET PARKING SPOT MAY BE PURCHASED FROM CITY FOR $50/MONTH RIGHT OUTSIDE UNIT. Note: Tenant is responsible for HYDRO ONLY! (id:61852)
Cityview Realty Inc.
64 Batiste Trail
Halton Hills, Ontario
Live in a bright and stylish 3-bedroom, 3-bath, 3-storey townhome in Weaver Mill, one of Georgetown's most desirable and friendly neighbourhoods. The main living area features a combined living and dining room that feels open and inviting, ideal for both everyday living and entertaining. The kitchen is thoughtfully designed with a centre island with seating, granite countertops, ceramic backsplash, double sink, and a dedicated reverse osmosis water faucet, while the sun-filled breakfast room walks out to a spacious balcony, perfect for outdoor dining or summer barbecues. Upstairs, the primary bedroom offers a walk-in closet and a 4-piece ensuite, with two additional well-sized bedrooms and a second 4-piece bathroom. The ground floor adds exceptional functionality with tile flooring, two closets, and a fully dry-walled laundry room featuring a sink, windows, shelving, and abundant storage, along with a convenient direct interior access from the garage. Enjoy low-maintenance, worry-free living with POTL fees that include visitor parking, snow removal, landscaping of common elements, two parkettes, and garbage removal. All of this is just minutes from Downtown Georgetown, with shops, restaurants, cafés, schools, parks, the hospital, library, and GO Train station close by. Extras: New Light Fixtures (2026). Rough-in Central Vacuum. (id:61852)
Royal LePage Real Estate Associates
807 Indian Road
Mississauga, Ontario
Welcome to 807 Indian Road, a beautifully appointed residence in the heart of prestigious Lorne Park. Set on an impressive 64 x 244 ft lot, this elegant home offers exceptional privacy, outstanding curb appeal, and a tranquil setting on one of South Mississauga's most desirable streets. A hydraulic iron gate, professionally landscaped grounds, and an extended stone interlock driveway create a striking first impression, with parking for up to 8 vehicles plus a double garage featuring built-in storage and EV charging. Offering over 4600 SF of total living space, this 4+1 bedroom, 4.5 bathroom home was thoughtfully renovated in 2021 to blend modern luxury with timeless comfort. The main level is bright and inviting, featuring oversized windows, light oak wide-plank engineered hardwood flooring, pot lights, and custom built-in storage throughout. The gourmet kitchen is complete with quartz countertops and backsplash, premium Thermador stainless steel appliances, and ample storage. The family room is warm and inviting with custom wood paneling, built-in shelving, and a Napoleon electric fireplace. A graceful round hardwood staircase leads to the upper level, where the spacious primary retreat offers a walk-in closet and spa-inspired ensuite with double vanity and glass-enclosed rainfall shower. A junior suite includes a brand-new 3-piece ensuite with rainfall shower and brass fixtures, alongside two additional bedrooms and a 4-piece bath. The finished lower level features an additional bedroom and bathroom, wet bar, sauna, home theatre setup, rec room with fireplace, and a laundry room with built-in cabinetry. Outdoors, the exceptionally deep backyard is a private oasis complete with full outdoor kitchen, interlocked patio, mature trees, and lush gardens. Perfectly situated near top-rated schools including Mentor College, Lake Ontario, Port Credit, golf clubs, and the QEW, this exceptional home offers refined living in one of Mississauga's most sought-after communities. (id:61852)
Sam Mcdadi Real Estate Inc.
