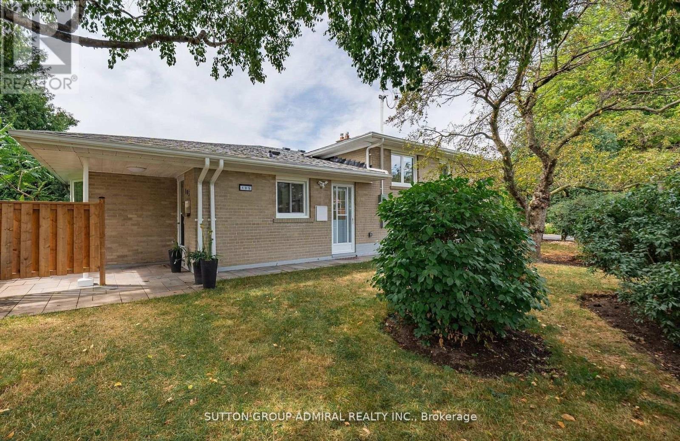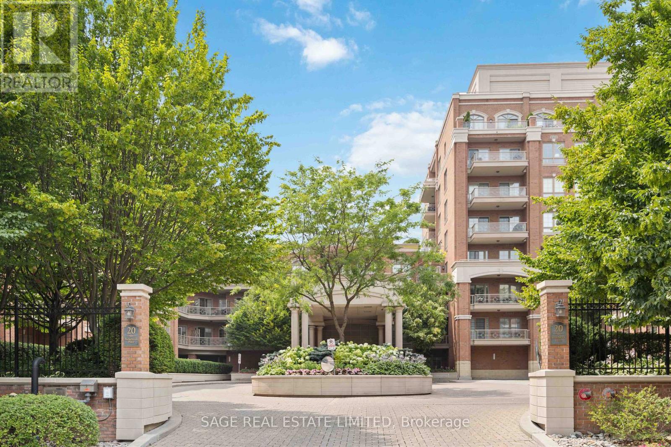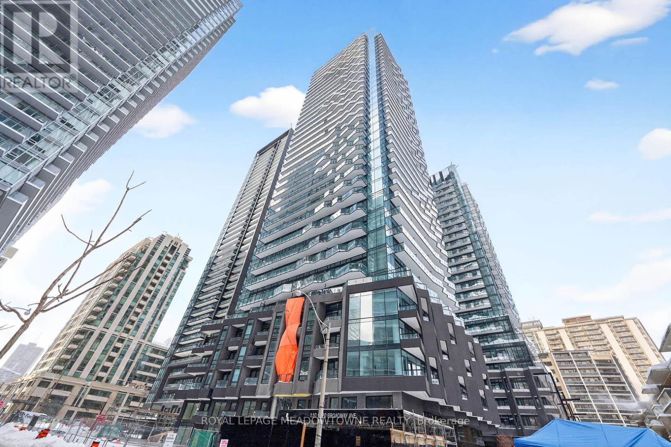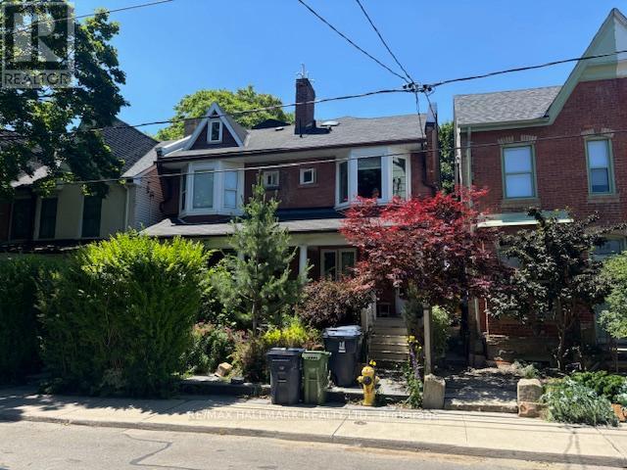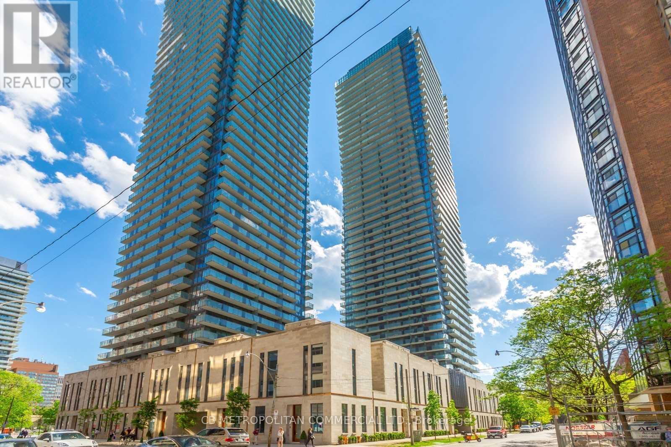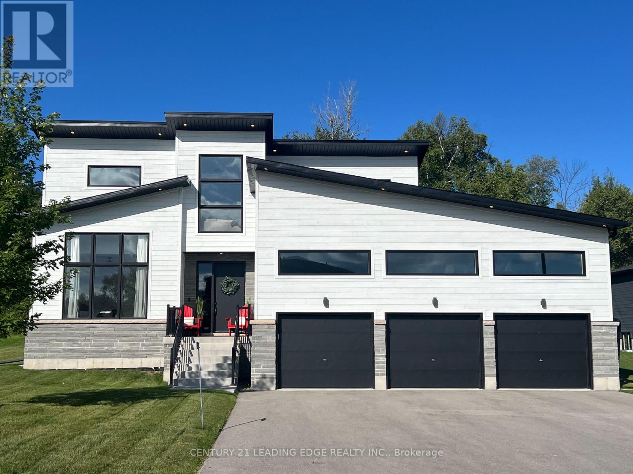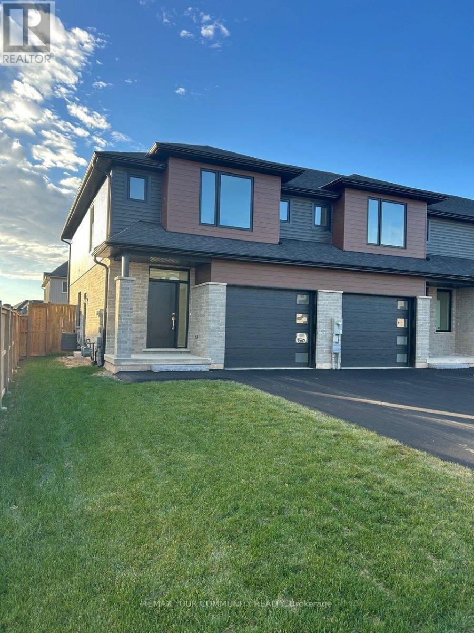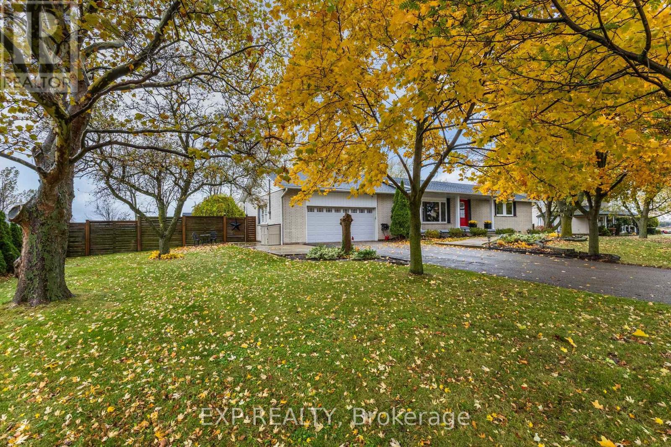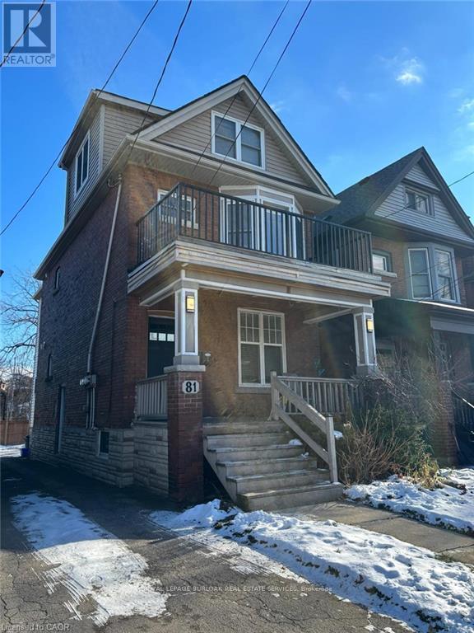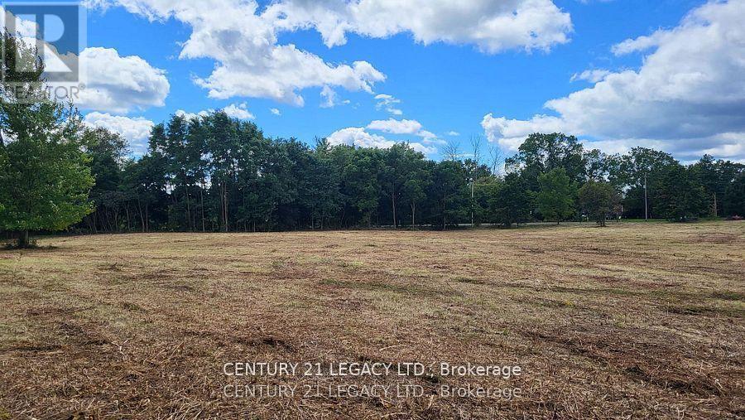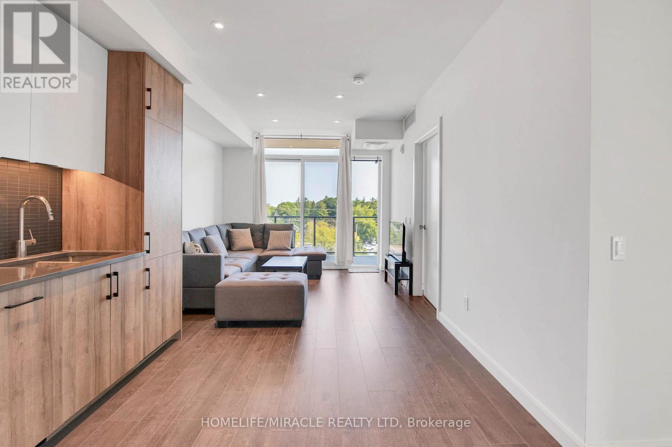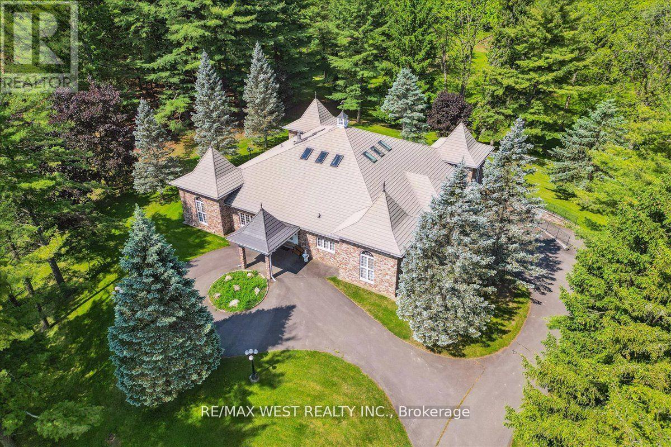105 Baltray Crescent
Toronto, Ontario
A Hidden Gem! Over 250K Spent In Upgrades! Bright & Spacious Semi Backsplit Aprx 1800sf of Timeless Elegance Living Space! Fully Renovated, 3+1 bedrooms, 2 Spa-Style Baths, and A Finished Lower Level, There's Room For Everyone To Live, Work, and Play. The Open-Concept Design Features a Chef-Inspired Kitchen With Quartz Counters, Stainless Steel Appliances, and a Spacious Island-Ideal For Family Gatherings and Entertaining. Enjoy a Lush Private Garden w/Mature Landscaping. The Front & Back Gardens Are Picture-Perfect - A True Retreat. One Owner For Over 60 Years, A Rare Opportunity To Find A Home That Truly Feels Like Home and Perfectly Set On A Quiet Crescent In The Prestigious Parkwoods-Donalda Community, Minutes From Highways, TTC, Parks, Schools, Shopping..., A Must See!!! (id:61852)
Sutton Group-Admiral Realty Inc.
212 - 20 Burkebrook Place
Toronto, Ontario
Luxury Living at Kilgour Estates. Step into elegance at this exclusive Lawrence Park residence, where timeless design meets modern convenience. Bathed in Southern light, this sophisticated 2 bedroom, 2.5 bathroom suite showcases an open concept layout with 9ft coffered ceilings, hardwood, and high-end porcelain flooring, and custom built in closet systems. The gourmet kitchen boasts premium stainless steel and built in appliances, refined finishes, abundant storage, and a seamless open flow designed for both culinary artistry and entertaining. Both bedrooms offer spa-inspired ensuites, including a primary retreat with a large walk-in closet. Your private terrace overlooks the serene garden, complete with a BBQ gas line, perfect for entertaining or quiet relaxation. Nestled in one of Torontos most prestigious enclaves where privacy, and grandeur harmonize. Residents enjoy a refined, resort-style lifestyle with an exceptional collection of amenities designed to elevate everyday living from a state of the art fitness centre and serene swimming pool to beautifully landscaped grounds, walking trails, and outdoor barbecue areas perfect for entertaining. A fully equipped business centre with high-speed internet and private meeting rooms supports seamless work from home living, while pet-friendly features ensure four legged companions are just as well cared for. Every detail is thoughtfully curated to offer comfort, convenience, and a true sense of community. Surrounded by exclusive private and preparatory schools. High-end boutiques and dining along Bayview, York Mills Road, Bayview Village, York Mills Plaza. Premier parks and gardens, Edwards Gardens & the Toronto Botanical Garden, Sunnybrook Park, Windfields Park, Wilket Creek trails, with seamless access to major highways and Downtown Toronto all combine to create a upscale and serene lifestyle. (id:61852)
Sage Real Estate Limited
205n - 120 Broadway Avenue
Toronto, Ontario
Be the first to live in this brand-new, 2-bedroom, 2-bathroom suite at Untitled Toronto North Tower. This unit features630 sq. ft. of interior layout and is designed with modern finishes. The space is bright and completely move-in ready, including built in appliances and newly installed blinds throughout, a practical addition that saves you both immediate hassle and expense. The living area extends to a private 90 sq. ft. balcony, perfect for outdoor relaxation.Located in the heart of Yonge & Eglinton, this project offers over 34,000 sq. ft. of planned indoor and outdoor amenity space. While some facilities are still being finalized, residents will eventually have access to a state-of-the-art gym, indoor/outdoor pools, social lounges, and co-working spaces.Steps from the subway, premier dining, and retail, this suite offers a clean, never-lived-in start in one of Toronto's most vibrant neighborhoods. (id:61852)
Royal LePage Meadowtowne Realty
Main - 176 Lippincott Street
Toronto, Ontario
Charming main floor apartment in a prime Toronto location near UofT, Kensington Market. Walk to shops, restaurants, parks and public transit. 1 Bedroom and 2 bathrooms, beautiful wood floors throughout. A perfect home for single professionals or couples. (id:61852)
RE/MAX Hallmark Realty Ltd.
703 - 65 St Mary Street
Toronto, Ontario
Stunning Bright, Airy & Spacious 1 Bedroom + Den (2nd Bedrm) Unit. 611 SqFt.+ 126 SqFt. Balcony. Great Functional Layout, No Waste Of Space. 9Ft Smooth Ceiling, Floor To Ceiling Sun-Filled Windows with clear South view and wood flooring Throughout. Modern Gourmet Kitchen With B/I S/S Integrated Sophisticated Appliances, Corian Backsplash & Countertop, XL Practical Island boasts tons of storage, room for seating and microwave. Bedroom & Den have upgraded ceiling lights. Large Den Has Sliding Door can easily be used as 2nd Bedroom! Mirrored sliding doors in entry and bedroom, Custom Roller Blinds, Unbeatable Building Amenities. Coveted Location In Downtown Core, Extremely Close To U Of T. Easy Access To Everywhere & So Much More! Enjoy the convenience! A Must See! Luxury living at U-Condos in the best location Bloor/Bay St. Clear South view, just walking distance to U of T, TMU, Hospitals, Subways, Yorkville, Shopping,. (id:61852)
Cb Metropolitan Commercial Ltd.
108 Goldie Court
Blue Mountains, Ontario
Welcome to 108 Goldie Court, a perfect home for your 4-season lifestyle! Meticulously upgraded, this open concept Alta model (2,375sqft) will not disappoint! A large inviting foyer to greet guests leads to a show-stopping great room with vaulted shiplap ceiling featuring 3 beams, Restoration Hardware island pendant lights, pot lights, hardwood floors, 41" gas fireplace and a 12' by 8' sliding door enhancing the treed view. Entertain family and friends around the huge quartz island (9'8" sink free) with a beverage fridge and undercounter microwave drawer. Kitchen features stainless steel GE Cafe appliances (fridge, induction stove & dishwasher), a stylish Franke double-bowl farmhouse ceramic sink with additional window, a modern backsplash, plenty of storage including double pots & pans drawers, deep pantry, extended cabinets with undermount lighting & a shiplap vent hood. A pocket door leads to the laundry room with a double closet & garage access. Spacious main floor primary bedroom has a walk-in closet and a 5 pc. ensuite featuring upgraded Moen faucets & handheld shower heads, glass 1/2 wall for shower & a pocket door. Bedroom 2 on main floor makes a great office/den with large window. Second floor has 2 two bedrooms (bdrm 4 with additional side window), a large loft area overlooking the great room & a 4pc bath. Open to below hardwood staircase to basement with bonus 9' ceiling, radiant heated floor (cozy for winter), large windows and a 200amp electrical panel. Relax and watch the sunset on your western exposure 400sqft deck with gas bbq hookup & tranquil protected woodland view. Store your toys & gear in a 3 bay oversized dream garage with 9' wide doors, high ceiling & a 6 car driveway (no sidewalk). Conveniently situated between the scenic waterfront community of Thornbury & Collingwood, your active lifestyle is just steps to the Georgian Trail & Council Beach, minutes to Georgian Bay Club, private ski hills & Blue Mountain Village. (id:61852)
Century 21 Leading Edge Realty Inc.
7453 Matteo Drive
Niagara Falls, Ontario
Welcome to Forestview Estates in Niagara Falls! Stunning end-unit town home featuring 3 bedrooms and 3 bathrooms with 9-ft ceilings, wide-plank hardwood floors, and a bright open-concept main floor. Modern kitchen with quartz counter tops, centre island, ceiling-height cabinetry, pot lights, and upgraded appliances including double-door fridge and gas stove. Walk out to a private fenced backyard and deck. Enjoy the convenience of second-floor laundry and a bright primary retreat complete with a walk-in closet and a stylish ensuite featuring quartz counters and a glass-tiled shower. Two additional generously sized bedrooms and a third bathroom with double vanity, quartz counter top, and tub/shower insert complete the upper level. Ideally located close to schools, parks, shopping, and with quick highway access, this home combines modern finishes, functionality, and exceptional value in one of Niagara's most desirable communities. (id:61852)
RE/MAX Your Community Realty
2116 Binbrook Road E
Hamilton, Ontario
Welcome to 2116 Binbrook Road! Experience the perfect blend of country charm and modern living in this beautifully updated all-brick bungalow, nestled on a spacious 3/4-acre lot with no neighbours in front or behind - offering peace, privacy, and picturesque views. This 3+1 bedroom, 2-bathroom home has been completely updated from top to bottom. The main floor renovation (2015) showcases gorgeous hardwood floors, an open-concept living, dining, and kitchen area, and plenty of natural light throughout. The fully finished basement (2020) extends your living space with a second kitchen, recreation room, extra bedroom, and modern finishes - perfect for family gatherings or an in-law setup. Step outside to your backyard oasis, featuring a 20x40 in-ground heated saltwater pool, a massive 900 sq. ft. deck (2020), and a new shed (2025) - perfect for storage or a workshop. The property also includes a new roof (2025), updated septic system (2015), and a double-car garage plus half bay. The extra-long driveway fits up to 10 cars - ideal for family and guests. Enjoy true country living just 2 minutes from town and 10 minutes to the highway, giving you the best of both worlds - quiet rural life with quick access to all amenities. Too many upgrades to list - this property truly has it all! Don't miss your chance to own a piece of country paradise just minutes from the heart of Binbrook. (id:61852)
Exp Realty
1 - 81 Gage Avenue S
Hamilton, Ontario
Located in the Crown Point neighbourhood and mere steps to Hamilton's historic Gage Park, this nicely updated unit boasts open concept kitchen/living room, great lighting, large windows ,luxury vinyl floors, stone countertops, stainless steel appliances (fridge & stove), Main floor bedroom with ample closet space, tiled 3 piece bathroom, rear deck and bonus front porch space. Close to many great amenities, with a Walking Score of 90, 81 Gage Ave South is walking distance to Gage Park, Hamilton Stadium - home to the Hamilton Tiger Cats and FC Forge professional Sports Teams, Ottawa St N shopping and restaurant district, recreation centers, schools, St. Peter's Hospital, convenience stores, McDonalds, Pizza Pizza, Hamilton Children's museum, escarpment rail trail, and much more for you to discover. No smoking, No pets. Central Air, Heat, Hydro, Internet, Laundry and Parking are an additional Flat Fee of$150.00/mth (id:61852)
Royal LePage Burloak Real Estate Services
1278 Hwy 5 W
Hamilton, Ontario
Major Price Improvement - Now $999,000 (Previously $1.275M)! Outstanding opportunity to own a prime 8.23-acre corner lot at the high-traffic intersection of Hwy 5 & Hwy 8. Zoned A2, offering a wide range of permitted uses including (but not limited to): Single Detached Dwelling, Residential Care Facility, Veterinary Services (Farm Animals), Kennel, Nursery, Home Industry, Agricultural Operations, Abattoir, Agricultural Processing, and Farm Product Supply. Development-Ready: Brand new drilled water well, Environmental Phase 1 completed, Hydrogeological and archaeological studies completed. Natural gas available at the lot line. Everything is in place to start building immediately (subject to zoning allowances). All completed studies and reports are included in the sale. Buyers and their agents are encouraged to perform their own due diligence regarding permitted uses and development regulations. Contact the City of Hamilton Zoning Department for full A2 zoning details. (id:61852)
Century 21 Legacy Ltd.
401 - 741 King Street W
Kitchener, Ontario
Unit 401 at 741 King St West is a stylish urban lifestyle nestled in the heart of downtown Kitchener and uptown waterloo ! This condo features 2 bedrooms and 1 bathroom, includes huge balcony facing king st w and offers privacy with no neighbors facing the living area, bedrooms and balcony. This unit includes a surface parking space and a storage locker. Offers walking distance to amenities like LRT, Grand River hospital, King Edward School and grocery stores. Convenient access to Google , KPMG , Sun Life Financial, Victoria Park and Go station. This one year old condo offers a harmonious blend of contemporary comfort and practicality. (id:61852)
Homelife/miracle Realty Ltd
1630 Pelham Street
Pelham, Ontario
Welcome to Picturesque Fonthill; 16 Secluded Tranquil Acres to enjoy your Peace and Serenity. Nestled On A Quiet Stretch of the Street, yet minutes away from All The Town's Amenities and the World-Class Attractions of Niagara On The Lake. This location is central to the Niagara Peninsula with short drives to St Catherines, Welland, Niagara Falls, and close proximity to schools, shopping, golf courses, wineries, hiking and cycling trails. A Lifestyle which suits those that appreciate the natural surroundings, with the convenience of a mere walk into the charming core of Fonthill. Explore nearby Wineries as your Neighbours & Niagara on the Lake with its charming shops, beautiful Perks and blooming Gardens. This one of a kind custom built bungalow, with its grand elegance, boasts over 5000 sq ft of Living space. The main level rooms share a tremendous amount of Natural Light and the views of the lush green surrounding grounds. The 2 car attached garage has direct access to the main level for convenience and functionality. The Lower Level is an entertainer's delight with a full kitchen, living, dining, and entertainment spaces with natural stone Fireplace, Sauna, and Hot Tub. A Laundry room on both levels, as well as a 4 car lower garage, add to this already stellar home. This home is extremely well cared for with an attention to maintenance. Metal Roof, 400 Amp Service, vertical heat exchangers for high efficiency and cost effectiveness. This lovely property is spectacular through each season and awaits your personal touches! (id:61852)
RE/MAX West Realty Inc.
