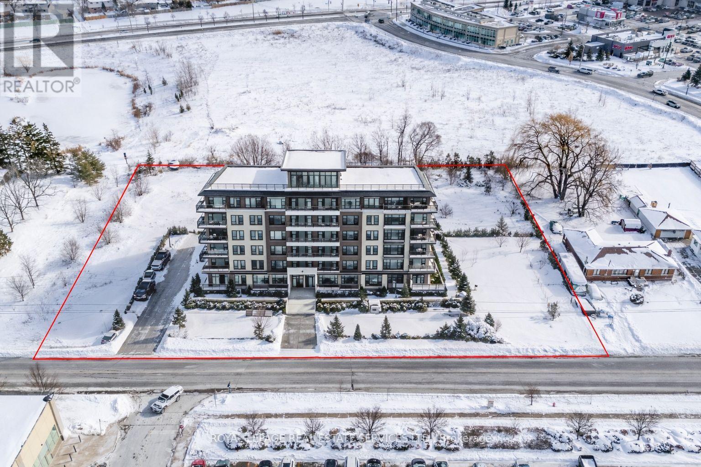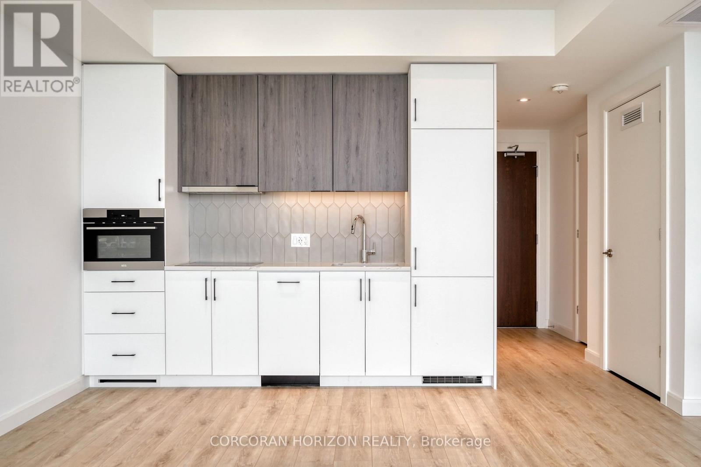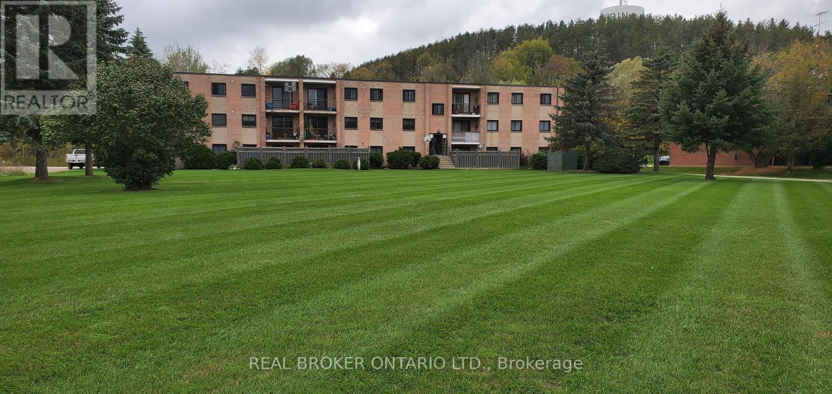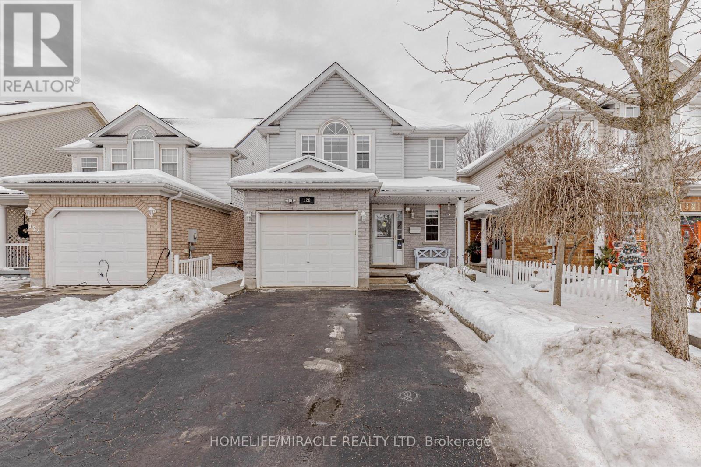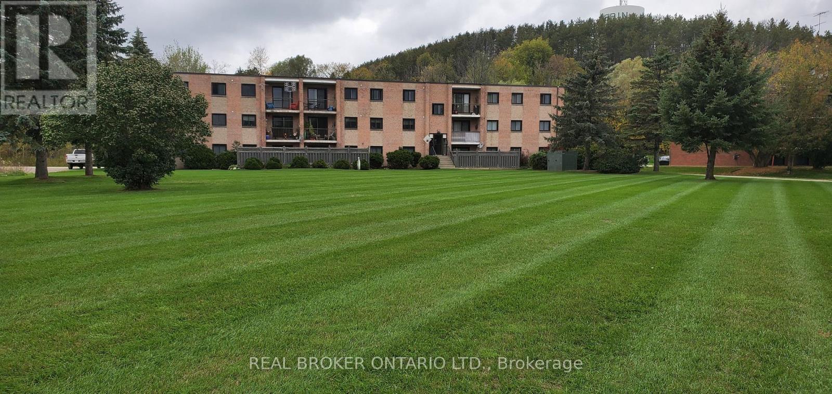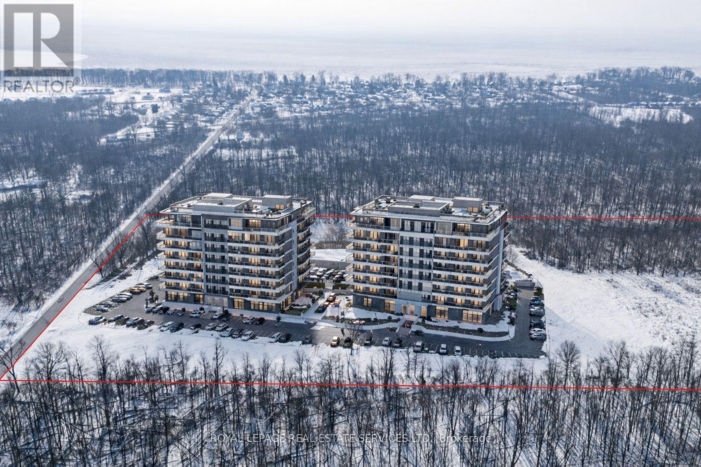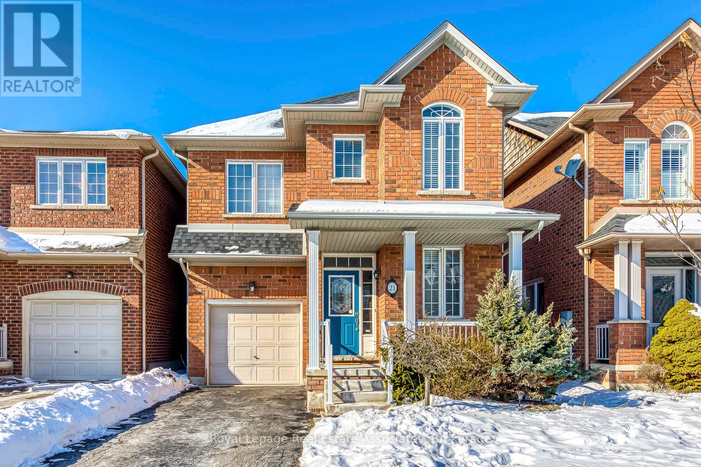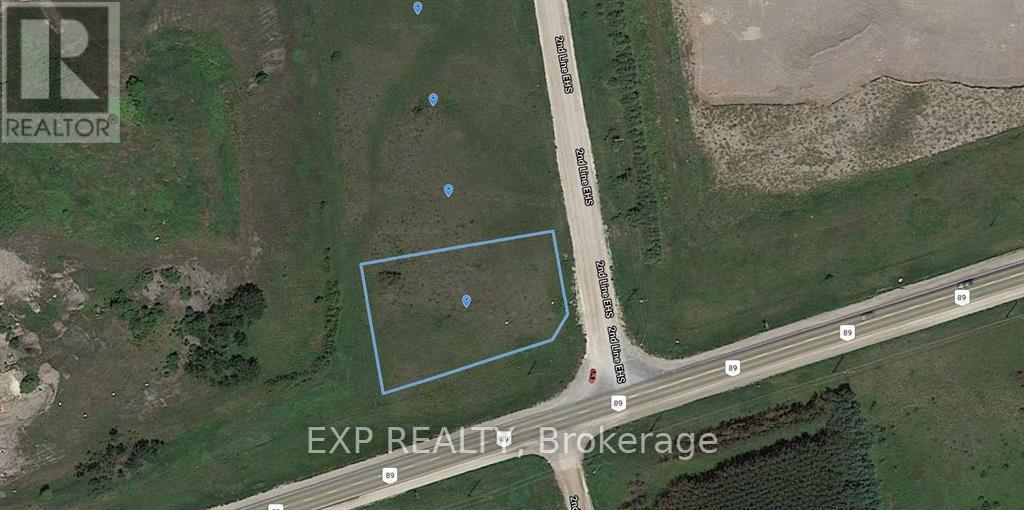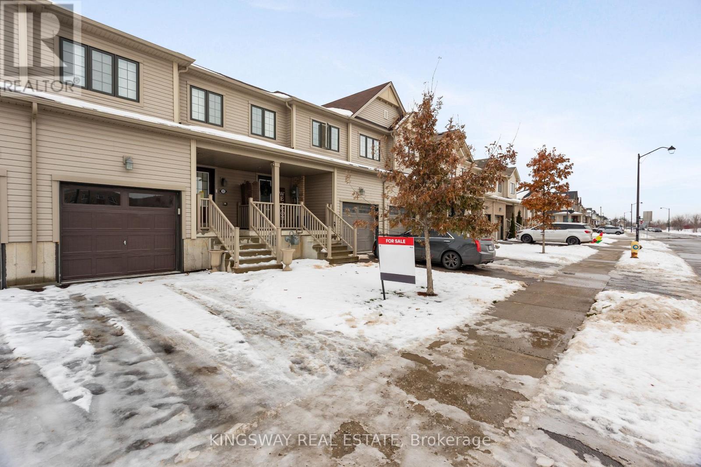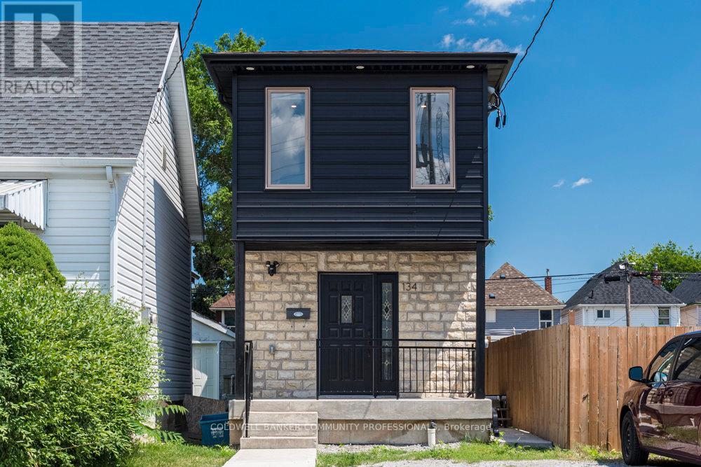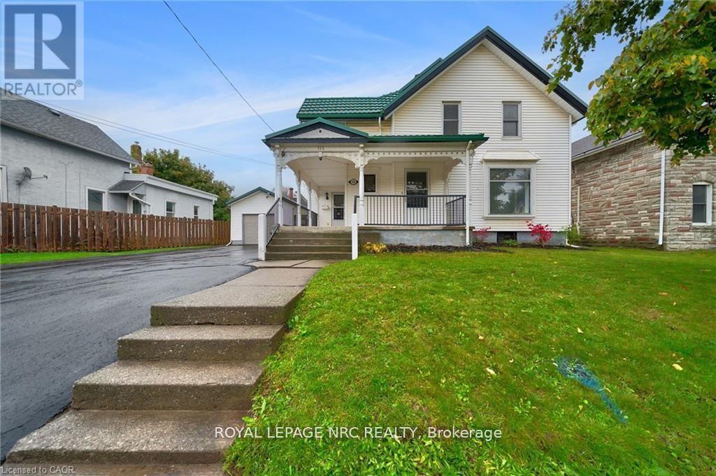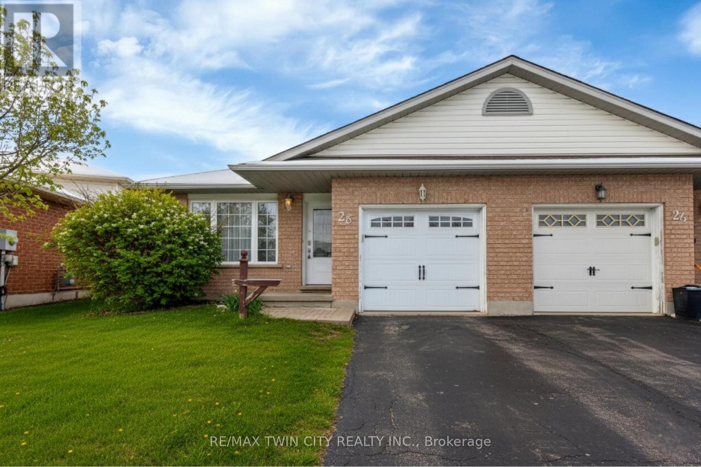202-196 Upper Mount Albion Road
Hamilton, Ontario
Exceptional development opportunity in a high-traffic, high-demand commercial corridor, strategically positioned directly across from Cineplex and surrounded by established restaurants, cafés, and national retail. This prime parcel benefits from outstanding visibility, strong pedestrian activity, and a proven consumer base. The site currently features one commercial building and three residential dwellings, generating stable interim income to offset holding costs while development approvals and planning are advanced. Existing zoning supports two compelling development scenarios. The first contemplates a nine-storey mixed-use condominium with approximately 232 residential units and ground-floor commercial space. The second allows for two six-storey purpose-built rental buildings totalling 99 units, also with retail at grade and well positioned to leverage CMHC-backed rental financing programs. Both concepts align with the area's continued intensification, population growth, and sustained demand for mid-rise, transit-oriented residential living. With walkable amenities, strong demographics, and flexible mixed-use potential, this asset offers meaningful upside for developers and investors seeking either near-term execution or a strategic long-term hold in a thriving commercial node. Some photos are renderings. (id:61852)
Royal LePage Real Estate Services Ltd.
1811 - 741 King Street
Kitchener, Ontario
Welcome to this bright and spacious studio suite in the heart of downtown Kitchener. Featuring floor-to-ceiling windows, this modern unit is filled with natural light and offers an open, airy layout perfect for city living. A smart Murphy bed adds flexibility to the space, easily folding away to create extra room for relaxing or entertaining. The stylish bathroom is a true highlight, complete with heated floors for added comfort year round. Enjoy the convenience of in-suite laundry and one included parking space. Residents also have access to an impressive selection of premium building amenities designed to enhance everyday living. Ideally located just steps from transit, shops, restaurants, and everything downtown Kitchener has to offer, this unit delivers the perfect blend of style, comfort, and unbeatable location! (id:61852)
Corcoran Horizon Realty
Apt #21 - 15 Wellington Rd 124
Erin, Ontario
Enjoy serene country living with the convenience of nearby town amenities in this charming 1-bedroom, 1-bath apartment on the edge of Erin. A peaceful small-town feel with easy access to Guelph, Georgetown, Orangeville, Caledon & Brampton. This bright and spacious unit offers plenty of natural light and a warm, inviting atmosphere. This unit comes with a private fenced-in patio. The well-equipped kitchen provides ample cabinet space, while the cozy living area with a large balcony is perfect for relaxing or entertaining. On-site laundry facilities and one parking space are included, with additional parking available if needed (at an additional cost). Heat and hydro are extra; pay only for what you use. Don't miss this opportunity to experience the best of both worlds: tranquil country living just minutes from town. Book your private viewing today! (id:61852)
Real Broker Ontario Ltd.
128 Karalee Crescent
Cambridge, Ontario
Exceptional Detached Home in Cambridge, ON is For sale. Features 3 Spacious Bedroom + 2.5 Bathroom, and Total 3 car parking. The main floor features large foyer which welcomes you with spacious Great Room with large window, Dining Area, Kitchen with lots of cabinets and a powder room. Second floor features 3 Spacious Bedrooms and common bathroom, Second floor laundry room is very convenient. The finished walkout basement with large recreation room, 3pcs bathroom, large closets and bed area. Situated in most prestigious area of Cambridge in East Hespler. Close to schools, community centre, Parks and more. Don't miss this excellent opportunity. (Brand New Kitchen: Countertops, Backsplash, cabinets, Island Cabinets), Brand New flooring on Main Floor, Brand New Blinds on throughout, Brand New Paint on Main Floor and Second Floor, Brand New Potlights throughout, Recently Done stair on side of the house to access the backyard, Water Heater and water softener owned. (id:61852)
Homelife/miracle Realty Ltd
Apt #20 - 15 Wellington Rd 124
Erin, Ontario
Experience serene country living with the convenience of town amenities in this charming 2-bedroom, 1-bathroom apartment situated on the edge of Erin. Freshly painted, new vinyl plank hardwood flooring, and newly renovated ceramic tile bathroom. Nestled in a tranquil rural setting, this unit offers a peaceful retreat from the hustle and bustle of city life. The apartment features a spacious layout with ample natural light, creating a warm and inviting atmosphere. The well-appointed kitchen is perfect for cooking meals, with plenty of cabinet space for storage. The cozy living area is ideal for relaxing or entertaining guests. Residents will appreciate the convenience of on-site laundry facilities and one parking space included with the unit (extra parking is available if needed at an additional cost). Heat and hydro are extra, ensuring you only pay for what you use. Don't miss this opportunity to enjoy the best of both worlds - rural living with town amenities. Schedule a viewing today! (id:61852)
Real Broker Ontario Ltd.
613 Helena Street
Fort Erie, Ontario
20.25 acres of fully approved low-rise development land in Fort Erie presents a rare, de-risked opportunity for builders, investors, and developers to deliver scale in a high-demand residential market. The registered subdivision permits 20' wide, two-storey townhomes featuring 3 bedrooms and 3 bathrooms, averaging 1,556 sq. ft.-an ideal product mix for both townhouse unit sales and a purpose-built rental community with strong end-user appeal. The thoughtfully planned community includes dedicated on-site parkland and a 1-acre stormwater management pond, enhancing livability while supporting efficient development. Strategically located just south of Garrison Road, the site offers immediate access to major retail and daily amenities, including Walmart Supercentre, and is only a short 15-minute walk or 2-minute drive to the sandy shores of Lake Erie. Extensive due diligence has already been completed, with Environmental, Functional Servicing, Stormwater Management, Engineering/Design, and Geotechnical reports available-allowing investors to move forward with confidence and speed. Some photos are renderings. (id:61852)
Royal LePage Real Estate Services Ltd.
21 Ridgegate Place
Hamilton, Ontario
Step into this beautifully maintained home in the desirable Lake Side neighbourhood. Offering 3 bedrooms, 3 bathrooms, and a thoughtfully designed layout, this property is ideal for families or professionals alike. The inviting main floor features an open-concept living and dining area with gleaming hardwood floors, recessed lighting, and a cozy fireplace. A stylish powder room and convenient inside access to the garage add to the functionality. The kitchen provides plenty of cabinet space, stainless steel appliances, and a bright eat-in area with direct access to the deck and backyard-perfect for hosting gatherings or enjoying a quiet morning coffee outdoors. Upstairs, the spacious primary suite boasts a large closet and a private ensuite complete with a jacuzzi tub and separate shower. Two additional bedrooms, a versatile office nook, a 4-piece bathroom, and a laundry room with sink complete this level, offering comfort and practicality for everyday living. The finished lower level expands the living space with a large recreation room, a dedicated storage room, and a cold cellar for extra convenience. Outdoors, the fenced yard and deck create the ideal setting for barbecues and summer entertaining. This home combines modern comfort with an unbeatable location near the lake, Fifty Point Conservation, scenic parks, and all the shops and amenities a wonderful opportunity you wont want to miss! (id:61852)
Royal LePage Real Estate Associates
0 2nd Line E
Mulmur, Ontario
Welcome to 0 2nd Line East, Mulmur, a vacant corner property offering a rare opportunity to own land in a peaceful and scenic rural setting. This well-positioned parcel provides excellent visibility, easy access, and added flexibility thanks to its corner lot location. Surrounded by natural beauty and open countryside, this property is ideal for those looking to build their dream home, invest in land, or secure a future development opportunity in a desirable Mulmur location. Enjoy the privacy of country living while remaining within a reasonable drive to nearby towns and amenities. A unique chance to own a corner lot in one of Mulmur's tranquil areas - offering space, potential, and endless possibilities. (id:61852)
Exp Realty
125 Thompson Road
Haldimand, Ontario
Beautiful Townhome Located In Caledonia Empire Avalon Community. Located In Family Oriented Community, Developing Very Fast. Close To Beautiful Grand River, Hamilton, Brantford & Burlington. 45 Min Drive To Toronto. Nature Lovers' Dream Area. Schools , Parks and playgrounds , Community feel and convenient amenities (id:61852)
Kingsway Real Estate
134 Gibson Avenue
Hamilton, Ontario
Fantastic opportunity in the vibrant Gibson neighbourhood. Newly built in 2022, this 2-storey detached home offers 3+1 bed, 2+1 bath and provides many conveniences of modern living missing from its older neighbours. The front door opens to a large open foyer with a motion lit closet. You will pass the convenient main floor laundry and a modern powder room on your way to the state-of-the-art kitchen. You name it, it's got it - SS appliances, hood fan, under counter microwave, tile backsplash, granite countertops, white shaker cabinets and drawers, large double SS sink. Completely open to the bright living/dining area with coffered ceiling, this is the open concept layout you want. Large French doors open to the fenced backyard with laneway access behind offering options for additional parking or possible garage/ADU. Upstairs there are 3 bedrooms - each with ample closet space - and a modern full bath with double floating vanity. The basement offers many fantastic opportunities to rent out to supplement your mortgage, or use as an in-law suite for an older relative, or young adult in your life. FULL VACANT POSSESSION AVAILABLE. (id:61852)
Coldwell Banker Community Professionals
115 West Main Street
Welland, Ontario
Welcome to 115 West Main Street, a beautifully updated 6-bedroom, 2-bath home in theheart of Welland that perfectly blends old-school charm with today's modern comforts.This versatile property offers endless possibilities - whether you're searching for theperfect family home or a professional space for your business. With commercial zoning,it's ideal for a doctor's office, law firm, or home-based enterprise. Step inside and begreeted by gleaming walnut hardwood floors that seamlessly flow into restored originalhardwood, creating a warm and inviting feel throughout. The main floor features aspacious bedroom with a walk-in closet, a bright updated laundry room, and a largeworking office that can easily serve as a sixth bedroom or meeting space. The new eat-inkitchen is a true showpiece - featuring modern appliances, crisp finishes, and plenty ofspace for family dinners or casual morning coffee. Both bathrooms have been tastefullyrefreshed, and the entire home has been freshly painted, ready for you to move right in.Enjoy peace of mind with practical upgrades including a metal roof, new boiler, and arecently sealed driveway (October). Outside, the covered front porch welcomes you home,while the rear deck and fully fenced yard offer the perfect space to entertain, garden,or relax. The 1.5-car detached garage (also with a metal roof) and large driveway withparking for up to five cars make this home as functional as it is beautiful. Located ona transit line and bus route, this property offers unbeatable convenience - just stepsfrom shopping, restaurants like Bridgewater Brewery, the Welland Historical Museum, andclose to schools, parks, and multiple golf courses all within a short 5-10 minute drive.Move in just in time for the holidays! Whether you're a growing family, a professionalseeking a mixed-use property, or an investor looking for potential, 115 West Main Streetin Welland is perfect for you! (id:61852)
Royal LePage NRC Realty
28 Ridgeway Crescent
Kitchener, Ontario
Welcome home to 28 Ridgeway: a beautifully maintained semi-detached home nestled in a fantastic, family-friendly neighbourhood. This spacious 3-bedroom, 2-bathroom residence offers an impressive layout and is completely carpet-free, featuring stylish laminate flooring throughout. Step inside and be impressed by the generous living spaces. The bright front living room is perfect for welcoming guests and hosting gatherings, offering flexibility to suit your lifestyle. The well-appointed kitchen comes fully equipped with appliances (dishwasher sold as-is), making it both functional and inviting. Adjacent to the kitchen is a cozy dinette area, ideal for enjoying family meals. Just a few steps down, the expansive family room offers the perfect place to relax or entertain, whether you're hosting friends or enjoying movie nights with family by the fireplace (note: fireplace has not been used by current owners). This level also features a stunning 3pc bathroom, complete with an oversized glass shower, bench seating, rain shower head with mosaic tile finishes. Upstairs, you'll find 3 well-sized bedrooms and a 4pc bathroom, providing comfortable space for the whole family. The lower level is insulated and drywalled offers a laundry area, ample storage and a versatile rec room, ideal for future playroom, additional living space or a home office. The pie-shaped backyard is truly an entertainer's dream. Enjoy at deck, an in-ground pool surrounded by composite decking (pool sold as-is; liner requires replacement), beautiful landscaping, a storage shed and no rear neighbours, offering full privacy. Recent updates include New water softener (2023), AC 2019 and Washer only couple years old. Ideally located with easy access to Highway 7/8, this home allows you to get anywhere with ease while still enjoying nature year-round at the nearby Huron Natural Area. Close to schools, parks, shopping, this exceptional family offer an opportunity you won't want to miss-book your showing today! (id:61852)
RE/MAX Twin City Realty Inc.
