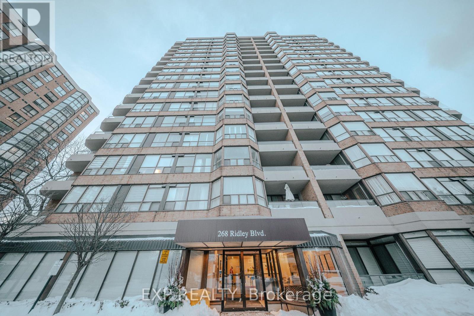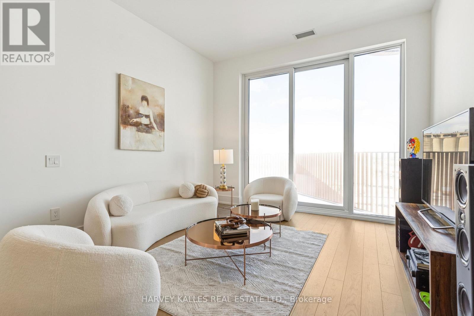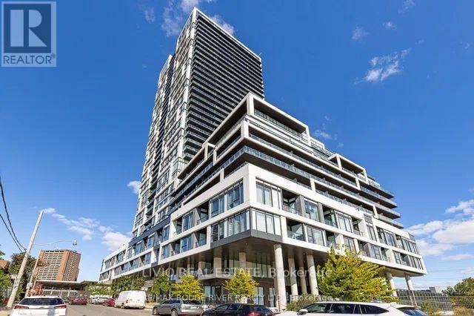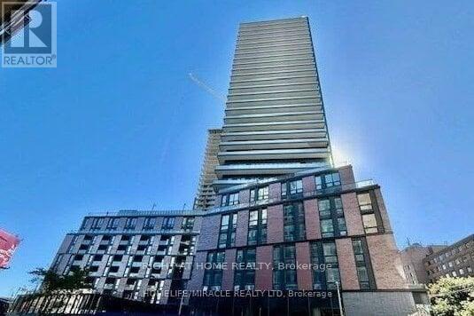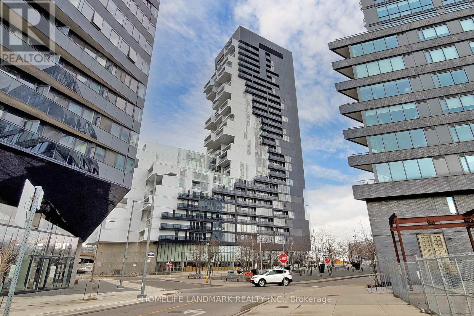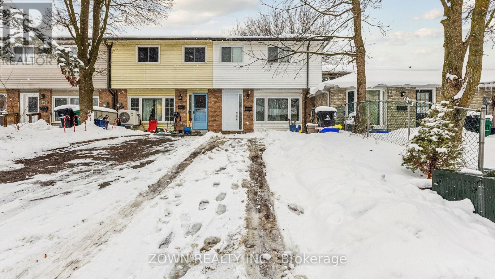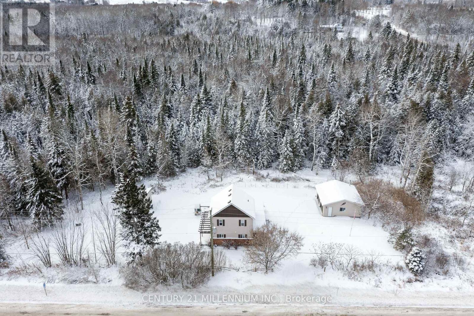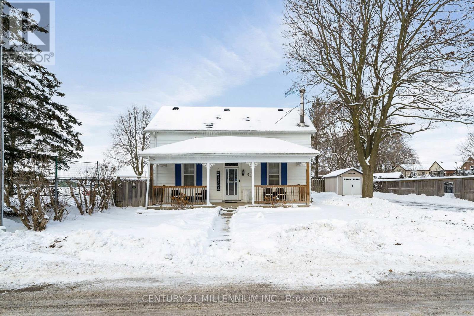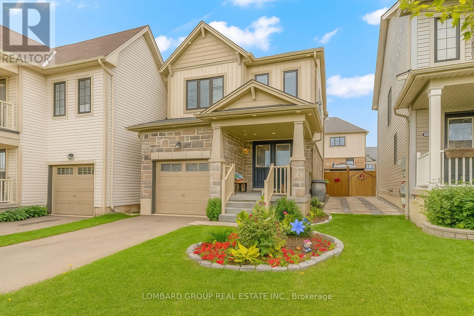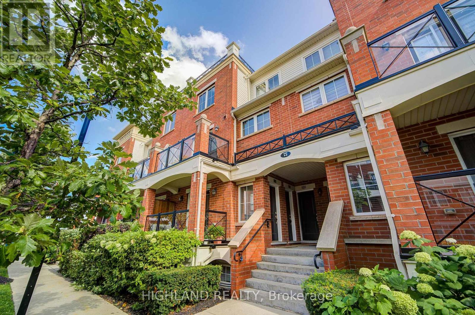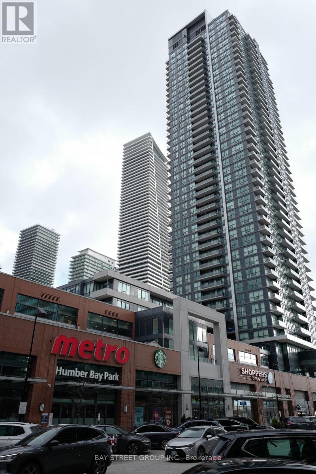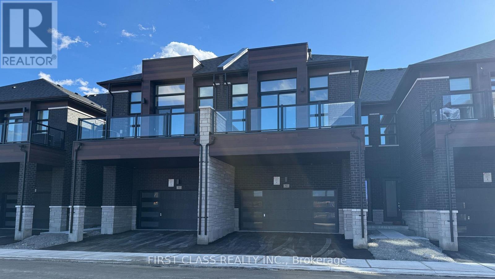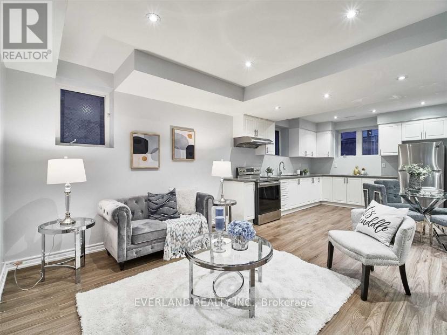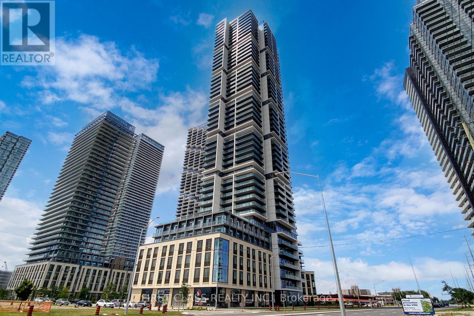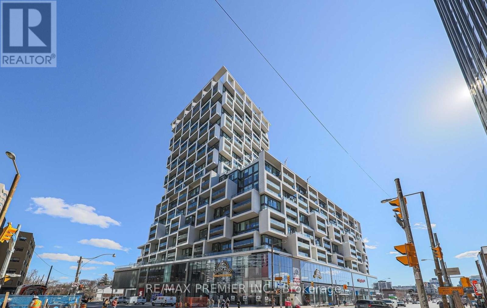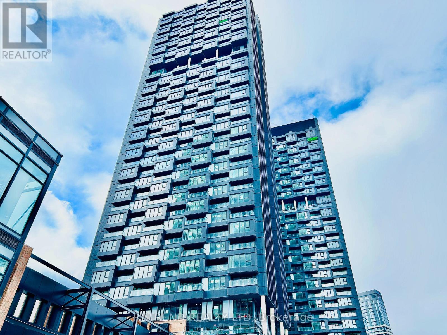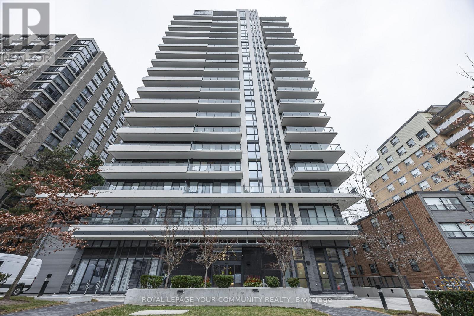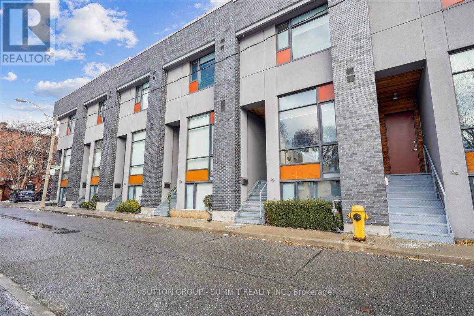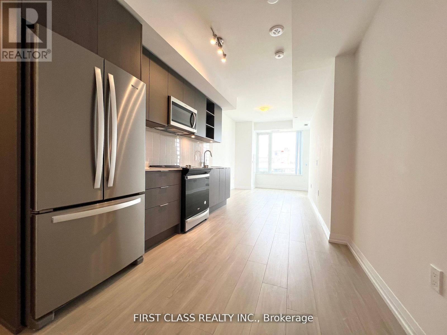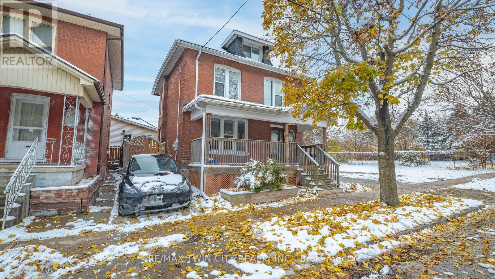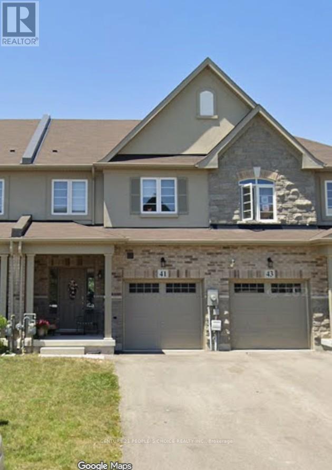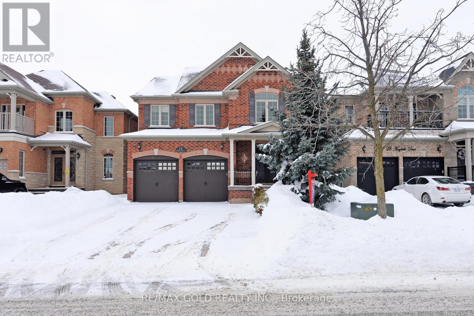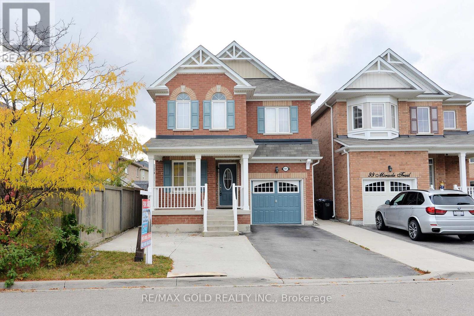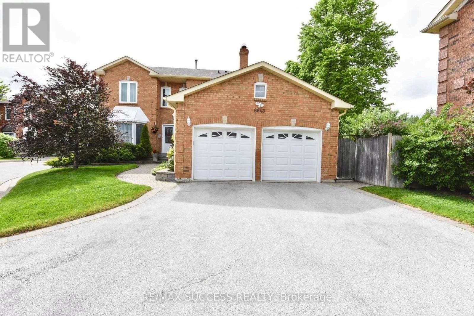310 - 268 Ridley Boulevard
Toronto, Ontario
Welcome to 268 Ridley Blvd, Unit 310 - a beautifully renovated 1+Den condo in a well-managed Tridel building nestled in the heart of North York. This bright, thoughtfully updated suite features a brand new kitchen with quartz counters, custom cabinetry, new appliances, and a stylish backsplash. The bathroom has also been fully renovated with modern finishes. Enjoy fresh paint, new lighting, and upgraded flooring throughout, giving the unit a modern and move-in ready feel.The functional layout offers a spacious bedroom, a large den ideal for a home office or guest space, and an open-concept living and dining area that flows to a quiet west-facing view. All utilities are included in the maintenance fees, offering predictable monthly expenses and great value.Perfectly located near Avenue Rd shops, groceries, dining, top-rated schools, TTC, Hwy 401, and just minutes to Yorkdale Mall - this home offers the comfort of a peaceful residential setting with the convenience of urban access. Whether you're looking to get into the market or simplify your lifestyle, this is a turnkey opportunity worth exploring. (id:61852)
Exp Realty
701 - 155 Merchant's Wharf Avenue
Toronto, Ontario
Aqualuna is Tridel's signature waterfront residence, offering a refined lifestyle shaped by the beauty and calm of Lake Ontario. This stunning 2-bedroom plus den, 3-bathroom home features 1,367 sq. ft. of thoughtfully designed living space, enhanced by rare 11-foot ceilings that flood the interior with natural light and create a true sense of openness and elegance. Floor-to-ceiling windows frame the surroundings beautifully, allowing the ever-changing lake views and natural light to become part of everyday living.A private 100 sq. ft. balcony showcases tranquil lake views and is accessible from both bedrooms and the hallway, allowing for a seamless connection between sophisticated interiors and serene outdoor living-ideal for quiet mornings, entertaining guests, or unwinding at sunset while overlooking the water.The residence is finished with exceptional attention to detail, including smart home technology, a fully integrated Miele kitchen, and over $30,000 in premium upgrades selected for both style and functionality. High-quality finishes, thoughtful storage, and a well-proportioned den provide flexibility for a home office or guest space. An EV-ready parking space adds modern convenience while supporting an eco-conscious lifestyle. Perfectly positioned along Toronto's waterfront, this home is steps from Sugar Beach, the waterfront boardwalk, and the Distillery District, with easy access to the CN Tower, Scotiabank Arena, Rogers Centre, and major highways. Daily essentials such as Loblaws and the LCBO are just moments away, making city living effortless and enjoyable. Aqualuna's resort-style amenities elevate everyday living, featuring an outdoor pool overlooking the lake, fitness and yoga studios, sauna, media and billiards lounges, and elegant spaces designed for relaxation and entertaining. This residence offers an exceptional opportunity as a long-term home or a distinguished investment. At Aqualuna, luxury is effortless, every day feels like a vacation style. (id:61852)
Harvey Kalles Real Estate Ltd.
513 - 5 Defries Street
Toronto, Ontario
For Sale is a beautiful studio in River & Fifth Condo by Broccolini. This unit on the 5th floor offers stunning south-facing views and features an open concept living space with 9 ft. ceilings, hardwood floors, and high-end finishes, Energy Efficient Appliances in Matte Black Finish, quartz countertop and a large balcony with unobstructed view of CN Tower. The building features top-tier amenities, including 24-Hour Concierge, Fitness Centre : Weights, Boxing , Games Room, Yoga Studios, Co-Working Space, Kid's Room, Sports Lounge, Cabanas, Party Room, Pet Wash Stations, Children's Playroom, Rooftop Pool, Steam Room, Rooftop Terrace &BBQ. Residents enjoy keyless entry and a smart home system. Located in a prime area with excellent walk, transit, and bike scores, it's close to the East Harbour City Centre and Transit Hub, Financial Core, Riverdale Parks and Trails, Ryerson University, George Brown College and University of Toronto. (id:61852)
Livio Real Estate
2608 - 35 Parliament Street
Toronto, Ontario
Welcome to The Goode Condos in the heart of Toronto's iconic Distillery District. This brand-new northwest-facing corner suite offers **2 bedrooms, 2 bathrooms-each with a full bathtub-**and a large private balcony with stunning downtown skyline, CN Tower, and lake views. Features include 9' ceilings, floor-to-ceiling windows, and abundant natural light throughout.Perfect for new families, families with children, or couples, this suite delivers both comfort and functionality. Enjoy urban living with cobblestone streets, boutiques, cafés, galleries, parks, and transit just steps away. Building amenities include a fitness centre, yoga studio, co-working space, games room, and party room. Outdoor amenities feature two terraces, swimming pool, sun deck, garden dining areas, and BBQs.A rare opportunity to lease a bright corner unit with exceptional views in one of Toronto's most sought-after neighbourhoods. (id:61852)
Right At Home Realty
718 - 170 Bayview Avenue
Toronto, Ontario
Attention First Time Home Buyers!!! Live In Toronto's Highly Desired Neighbourhood In Award-Winning River City 3. Minutes To King Street Car, Dvp/Qew, Comes With 9'Ft Exposed Concrete Ceilings, Freshly Painted With Wood Floorings Throughout, Floor To Ceiling Windows. Steps To City's Best Attractions, Distillery, Corktown Common, Don River, Shopping, Transit, George Brown College. 2000+ Sqft Gym, Yoga Rm, Office Spaces, Kids Play Space, Dog Park, 24Hr Concierge, Outdoor Pool. One of the Best View in the Entire River City Collection!!! (id:61852)
Homelife Landmark Realty Inc.
508 Parkview Crescent
Cambridge, Ontario
This freehold townhome offers exceptional value in the growing Preston Heights community, just five minutes from Highway 401-an ideal option for commuters and first-time buyers. Completely renovated from the inside out, the home delivers modern living with total peace of mind. Extensive upgrades include all-new plumbing, drywall, windows, flooring, and a beautifully updated kitchen with brand-new appliances. Thoughtfully designed, the layout features four spacious bedrooms plus a den and two full bathrooms, providing flexible space for families or professionals alike. Major mechanical improvements include a new furnace and air conditioning system, along with a fully owned hot water tank and water softener-no rentals. EV charging capability and ample parking add everyday convenience. With no maintenance fees, this turnkey property seamlessly blends style, comfort, and long-term value. (id:61852)
Zown Realty Inc.
5770 Trafalgar Road
Erin, Ontario
Welcome to 5770 Trafalgar Road, Hillsburgh! This bright and cheery century home is just filled with love and warmth. 2-bedrooms and 1-bath designed for functionality and has a great use of space. 2 beautiful porches let you sit and watch the world go by. The 2015 custom built 24 X 26 garage sits on 6 inches of poured concrete floor, has 2 bay doors plus a man door, wood stove and plenty of room for all the toys, the trucks, or a man/woman cave. The 15-year young septic system is located to the north side of the 1-acre property, so plenty of room to expand the home to the south. A lovely piece of land that the chickens just love, with a driveway long enough to park 8 cars or a rig. Just a tiny drive or a 15-minute walk to schools, shopping, arena and a stunning new library. Straight down Trafalgar to the GTA or only 20 minutes to the Acton or Georgetown Go Train. There are just so many possibilities here! (id:61852)
Century 21 Millennium Inc.
3 Centre Street
Erin, Ontario
Welcome to 3 Centre Street, right in the centre of the Village of Erin. This Century home is a charming reminder of the past, merging the history, culture, and architectural styles of a bygone era. The home reminds us of the evolution of housing and community living, highlighting how families once gathered in the large living and dining rooms, fostering connections and traditions. From the curb you will see a wonderful front porch with perennial gardens and mature trees creating a picturesque setting. The long lot extends towards the back offering ample space for outdoor activities or gardening. The fully fenced yard backs and sides onto the Erin Agricultural Society, providing scenic views of the open fields and a sense of community. Inside the home boasts high ceilings, hardwood floors and large windows that allow natural light to flood the living spaces. The kitchen opens to a lovely sunroom extending into the backyard. Upstairs are four generous bedrooms and a freshly renovated full bath plus second floor laundry. The proximity to the Erin Agricultural Society adds an extra layer of charm, as residents can enjoy local events, such as The Erin Fall Fair, which is celebrating its 175th year this Thanksgiving weekend. The neighbours on this street are always looking out for each other fostering a strong connection to the vibrant community. A mere 35-minute drive to the GTA or 15 minutes to the GO train, your commute is a breeze. Walking distance to all the downtown businesses, schools and brand new library. (id:61852)
Century 21 Millennium Inc.
83 Arnold Marshall Boulevard
Haldimand, Ontario
Welcome to this stunning approximately 1,300 sq.ft. 3-bedroom, 3-bathroom detached home in Caledonia's highly sought-after Empire Avalon community. Perfect for families, this home features large sun-filled windows, a welcoming front porch, and a fully fenced backyard, ideal for kids, pets, or relaxing outdoors. The open, functional layout creates warm living spaces, while the unfinished basement with a bathroom rough-inhives you the flexibility to create your dream extra living area. Thoughtful features include garage door opener remote, ERV/HRV system, central vacuum rough-ins, and quality exterior finishes including stucco on the foundation and front deck. Families will love the convenience of brand-new Catholic and public elementary schools that opened September 2, 2025, just a short walk away. Enjoy peace of mind knowing your children are steps from modern schools. Located only 15 minutes from Hamilton and surrounded by green spaces, this home perfectly balances convenience with a safe, vibrant community lifestyle. Don't miss the chance to move in and enjoy everything Empire Avalon has to offer! (id:61852)
Lombard Group Real Estate Inc.
7 - 2460 Post Road
Oakville, Ontario
Absolutely Gorgeous 2-Bedroom Townhouse in Prime River Oaks, Oakville! close to 1,000 sq.ft plus balcony * located in the highly sought-after Waterlilies Complex of River Oaks. This family-oriented community is steps from parks, schools, trails, and all major amenities. The main floor features a bright, open-concept great room with upgraded hardwood floors, seamlessly connected to a large kitchen with granite countertops, a breakfast bar, and plenty of cabinetry. Walk out to your private balcony with a gas BBQ hookup perfect for entertaining. Upstairs, 2 spacious bedrooms with a convenient in-unit washer and dryer. This home also includes a large underground parking space plus a storage locker. Located close to Walmart, Superstore, restaurants, Oakville Hospital, and major highways. The townhouse is also next to the police station, offering exceptional safety and peace of mind (id:61852)
Highland Realty
718 - 2200 Lakeshore Boulevard W
Toronto, Ontario
Opportunity To Own A Luxurious Modern 1 Bedroom + Den With Private Balcony At Westlake II. Situated On The Vibrant Etobicoke Waterfront. Amazing Amenities Include Indoor Pool/Hot Tub/Steam Room/Library/Garden W/ Furniture Patio & BBQ/Yoga & Pilates Studio & Much More. Daily Errands Are Effortless With Metro, Bank, Shoppers Drug Mart, LCBO, And Starbucks Just Outside Your Door. Quick Access To Highway, Downtown Toronto, And Walking Distance To TTC, Lakefront & Park. (id:61852)
Bay Street Group Inc.
Upper - 51 Harold Wilson Lane
Richmond Hill, Ontario
Brand new, never-lived-in townhouse for modern living! Bright open-concept kitchen, dining, and great room with walkout to balcony overlooking a serene pond and forest. Upstairs includes 3 spacious bedrooms, direct access to a 2-car garage, and a smart layout with fewer stairs than typical townhomes. Conveniently located near Richmond Green SS, Hwy 404, parks, trails, Costco, Home Depot & more. ***Ground level offers a 595 sq. ft. boutique studio with soaring 12-ft ceilings-ideal for a home business, creative workspace, or private family retreat. Can be rented together. (id:61852)
First Class Realty Inc.
Bsmt - 8 Tarmack Drive
Richmond Hill, Ontario
Stunning basement Apartment. Ss Appliances. Fridge, Stove, Hood, Washer & Dryer; Exclusive Use Of Washer & Dryer. Spacious Walk/Up Basement with Separate Entrance, 9Ft Ceiling, Large Windows In All The Rooms. Open Concept Living, Dining, Kitchen. 2 Bedrooms, 2 3pc bathrooms. Tenant Pays 33% Of Utilities. (id:61852)
Everland Realty Inc.
1902 - 7890 Jane Street
Vaughan, Ontario
Urban luxury condo in the heart of the Vaughan Metropolitan Centre. This bright and spacious 2-bedroom is 699 sqf. with a large balcony of 118 sqf. unobstructed view, large windows, and 2 full baths. The open concept combined living, dining, and kitchen. Laminate flooring throughout. 9-foot ceilings with breathtaking south-west views. Modern-designed kitchen with B/I appliances and quartz countertops. One parking space and one locker. Steps from the subway, TTC, VMC bus terminal, libraries, and community centers. Easy Access To Hwy 400, 401 & 407. Close To Malls, IKEA, Costco, Walmart, Hospitals, and York University is two subway stops away! The building offers incredible amenities, including a 24,000 SF Training club, electric charging stations, an outdoor pool, and much more. Must See !!! (id:61852)
First Class Realty Inc.
1237 - 8 Hillsdale Avenue
Toronto, Ontario
You will enjoy living in this 1 + media room, high demand and prestigious Mid Town Art Shoppe Lofts+Condos - Yonge & Eglinton at it's best; Large urban style kitchen, open concept, great use of space Overlooking the courtyard, Excellent public transit - subway, future Crosstown LRT, Popular design build - Classic luxury by Freed/Karl Lagerfeld/Cicconi Simone; steps from trendy shopping, cafes, restaurants, boutiques, minutes to Yorkville/Bloor street, downtown++. (id:61852)
RE/MAX Premier Inc.
2914 - 1 Quarrington Lane
Toronto, Ontario
Welcome to this brand-new, south-west facing 2 bedrooms 2 baths suite! Enjoy natural light pours through floor-to-ceiling windows and the serene design .Uninterrupted views of Sunny brook Park, the downtown skyline and the CN Tower. This bright and spacious 2-bedroom, 2bathroom suite features an open-concept layout with contemporary finishes and large windows . Bedroom feature upgraded wide, full-length closets while the living room is filled with natural light.**Upgraded to splash walls in kitchen and marble walls in bathrooms **Step out onto your private balcony, perfect for relaxing or entertaining .The unit includes 1 parking space and 1 locker Located just minutes from the Shops at Don Mills, residents can enjoy toptier shopping, dining, and entertainment.With quick access to major highways and public transit, including the upcoming Eglinton Crosstown LRT. 24/7 concierge & security- Fully equipped fitness , party room ,Guest suites, and more. A rare opportunity for a brand-new construction, never lived in, built by one of Toronto's most trusted developers in a premier location. Your fresh start begins here. (id:61852)
Retrend Realty Ltd
201 - 609 Avenue Road
Toronto, Ontario
Rarely offered 1 + den, 2 bath suite at 609 Avenue Rd. with an exceptional over 100 sq.ft professionally landscaped private terrace with hose connection, offering true indoor outdoor living. Condo offers 11-ft ceilings, throughout adding volume and light rarely found in midtown 1+1 layouts. Den has sliding doors making a separate room for more privacy. Quiet suite faces away from Avenue Road with well insulated windows for a calm living environment. Includes corner parking (easy access) and locker. Steps to Cedarvale Ravine and the Mount Pleasant Cemetery Arboretum, plus Balfour Park and Churchill Park with skyline views. Rooftop terrace with panoramic city skyline views. Walk to St. Clair/Yonge, Davisville/Yonge, St. Clair/Vaughan, Yonge/Eglinton, Summerhill, and South Forest Hill Village. Outstanding recreation nearby including tennis courts, hockey rinks, and swimming pools at Upper Canada College, Brown Junior Public School, and Ramsden Park. Excellent transit access (Yonge & University Subway lines, St. Clair Streetcar), 2 bike rooms, and 4 nearby Bike Share Stations. Building Amenities include rooftop, gym, party room, media room, dog wash. Pet-friendly, non-smoking building. Close to major grocery options including Farm Boy and Loblaws with free parking. (id:61852)
RE/MAX Your Community Realty
13 Gilead Place
Toronto, Ontario
Set on one of Corktown's most desirable streets, 13 Gilead Place offers a rare opportunity to own a freehold townhouse in the heart of Toronto's Lower East Side. Just steps to the Distillery District, St. Lawrence Market, the Financial District, and the upcoming Ontario Line Corktown Station, this location delivers unmatched urban convenience with a strong sense of community. Designed by architect Brian Kucharski, the home blends modern architecture with thoughtful functionality. The open-concept main floor is ideal for both entertaining and daily living, featuring soaring 13-foot ceilings and floor-to-ceiling windows that bathe the space in natural light. The seamless transition between living and dining areas creates an inviting and sophisticated atmosphere.Upstairs, the primary bedroom offers a calm retreat with 10-foot ceilings and a spa-inspired ensuite. The second bedroom includes custom cabinetry and a built-in Murphy bed, making it both stylish and versatile. Heated floors throughout all bathrooms and the finished lower level elevate everyday comfort.The upper level provides a flexible space that can easily serve as a home office, gym, or additional bedroom. From here, step onto the private rooftop patio - a rare urban oasis with a gas BBQ, greenery, and impressive city views. Oversized 1 car garage with extra parking in laneway. This is a home that perfectly balances design, comfort, and location - ideal for those seeking an elevated downtown lifestyle. (id:61852)
Sutton Group - Summit Realty Inc.
2920 - 50 Dunfield Avenue
Toronto, Ontario
LESS THAN TWO YEARS' OLD LUXURY TOWER! Experience upscale living at Plaza Midtown by Plaza Corp, located in one of Toronto's most sought-after neighbourhoods. Enjoy premium finishes, exceptional amenities, and an unbeatable midtown location with transit, dining, shopping, and attractions right at your doorstep. Boasting a Walk Score of 97 and Transit Score of 95, you're just steps to the subway and the upcoming Crosstown LRT. This spacious 1-bedroom + den suite also offers a private balcony with a walkout from the living room. (id:61852)
First Class Realty Inc.
47 Grey Street
Brantford, Ontario
Attention First-Time Buyers and Investors! This is an opportunity that you won't want to miss! Very spacious 2-storey all-brick home featuring a finished loft space! This charming all-brick home is complete with a large front porch and has had many updates throughout. The charm and character of the victorian era is evident in its woodwork details and adding to the historic appeal. . Bright and light-filled it's just steps to the Wilfred Laurier Campus and short drive to the Brantford General Hospital. The timing couldn't be better to get into this "up 'n coming" neighbourhood with the new development planned just around the corner (Brantfords Intensification Corridor Project). (id:61852)
RE/MAX Twin City Realty Inc.
41 Bradbury Road
Hamilton, Ontario
Centrally located in the Stoney Creek Mountain community. Bright and spacious 3 bedroom, 3 bathroom house .Main floor kitchen has a huge Pantry Entrance to house from garage. Close proximity to schools, shopping, highways, and new GO station. Extra-large bedrooms with large built-in closets. Wide passageways on upper level. Turnkey property in a quiet, child-safe neighborhood for enjoyable living. (id:61852)
Century 21 People's Choice Realty Inc.
26 Maybeck Drive
Brampton, Ontario
#### Absolutely Gorgeous 4-bedroom home with plus a Den With Professionally Finished basement with a complete Kitchen, Office space and 2 additional bedrooms, perfect for extended living or hosting guests. It's located in the prestigious Credit Valley community. Step into your private backyard oasis, complete with stamped concrete. The property faces a ravine and has less traffic in the neighbourhood. The front entrance is open to above with a 20'ft ceiling and gas fireplace in the Family room. No neighbourhood at the front And Backyard complete with stamped concrete. Close To All Amenities.#### (id:61852)
RE/MAX Gold Realty Inc.
101 Miracle Trail
Brampton, Ontario
Nestled in a peaceful, family friendly neighborhood, this stunning home perfectly blends charm, comfort, and modern elegance. Set on a large lot, it boasts beautiful curb appeal with a spacious front yard and thoughtful builder upgrades throughout. Inside, the open-concept layout is filled with natural light, featuring soaring 9-foot ceilings and rich hand-scraped hardwood floors. The modern kitchen showcases premium stainless steel appliances, perfect for everyday living and entertaining. Don't miss your opportunity to own this exceptional property-book your private showing today! (id:61852)
RE/MAX Gold Realty Inc.
6643 Mockingbird Lane
Mississauga, Ontario
Stunning, well-maintained 4-bedroom family home located on a quiet cul-de-sac in the prestigious Trelawny neighborhood, featuring hardwood flooring on the main and second levels, elegant main-floor moulding, and a modern kitchen with quartz countertops, backsplash, pot lights, and stainless steel appliances; the primary bedroom offers a heated floor in the ensuite, while recent upgrades include windows (2017) and a cedar deck with a 6-person hot tub (2017), complemented by a long private driveway for up to 4 cars, all within steps to schools, transit, shopping, and recreational facilities. (id:61852)
RE/MAX Success Realty
