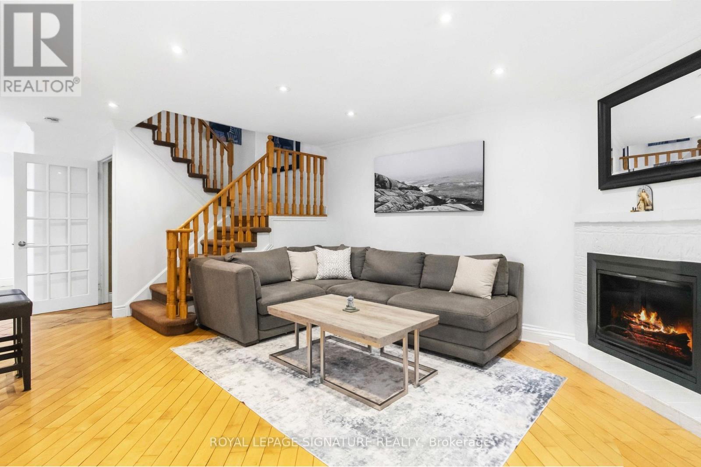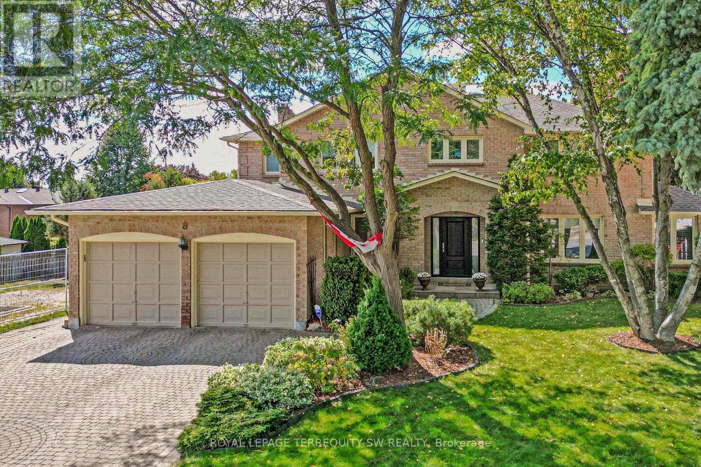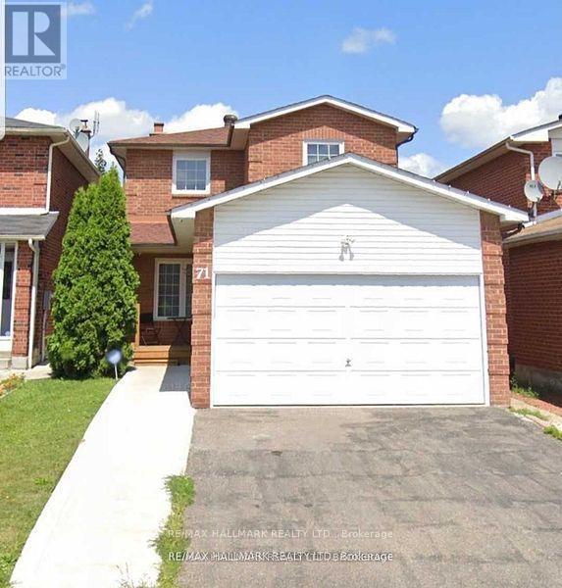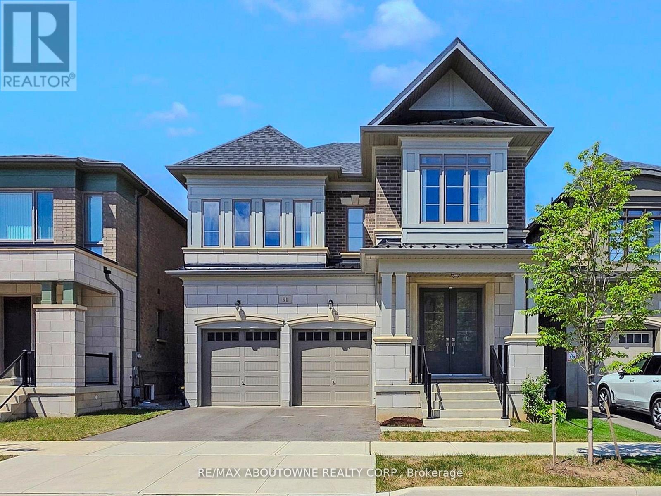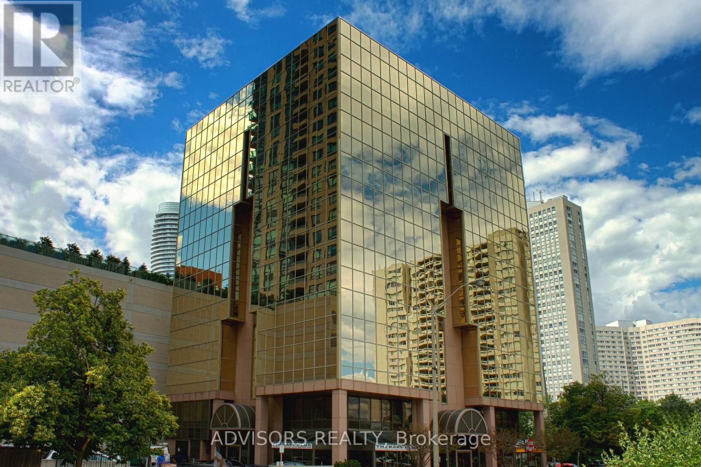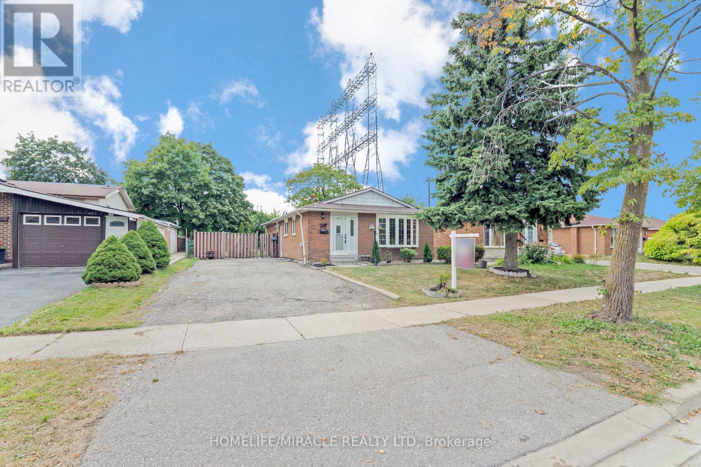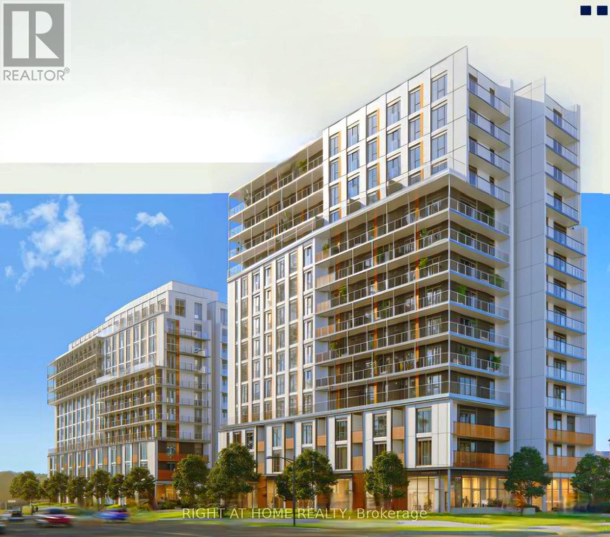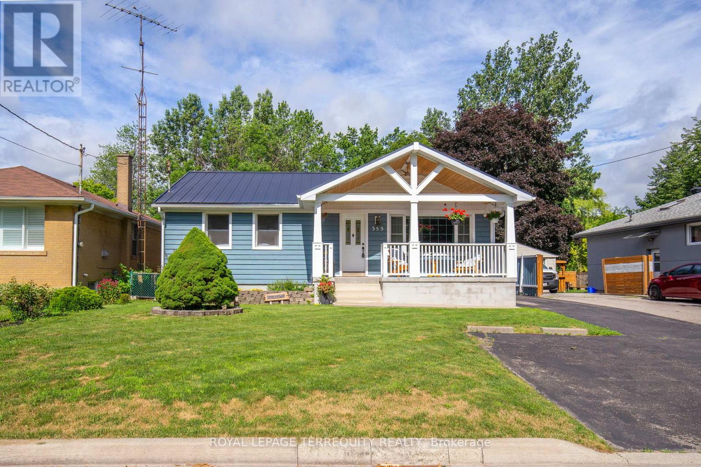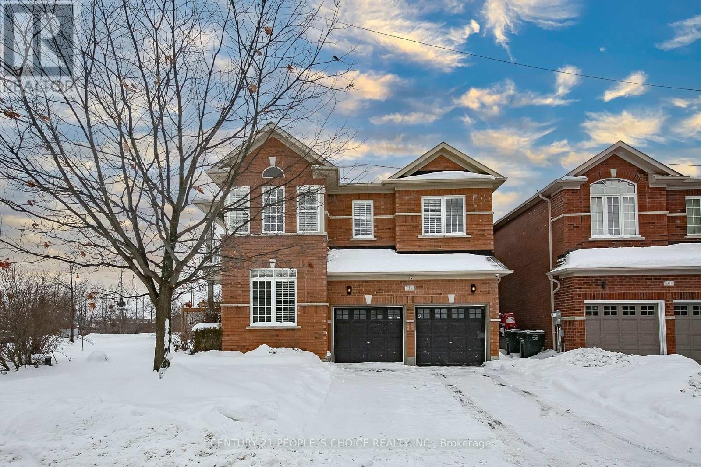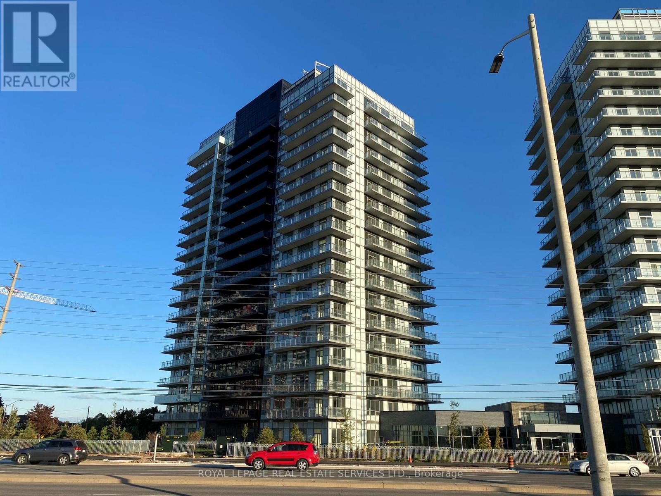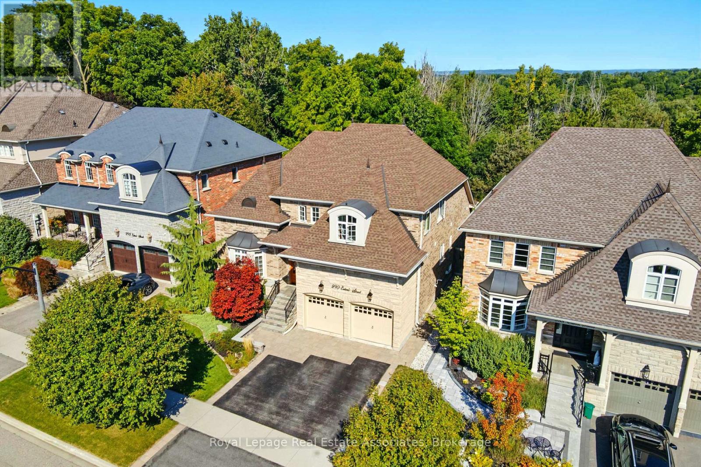4281 Torino Crescent
Mississauga, Ontario
Fantastic opportunity to own a detached home in the highly sought-after Rathwood neighbourhood of Mississauga. This spacious residence offers 3 bedrooms, 2 bathrooms, and a fully finished basement, providing ample room for comfortable family living. The main floor features an expansive open-concept living and dining area with wood flooring and a walk-out to the patio, ideal for entertaining. Adjacent to the kitchen is a living room with a brick-faced fireplace, adding warmth and character. The family-sized eat-in kitchen boasts ceramic countertops, ample cabinetry, stainless steel appliances and a breakfast area. The upper level offers three generously sized bedrooms, including a spacious primary suite. The fully finished basement provides additional living space with an open-concept recreation room, laundry area, cold room, and additional storage. Situated on a pie-shaped lot, the home features a large backyard with a deck and gazebo, perfect for outdoor entertaining. Conveniently located within minutes to major highways, schools, shopping, and Square One, this is a home you do not want to miss. (id:61852)
Royal LePage Signature Realty
723 - 3220 William Coltson Avenue E
Oakville, Ontario
Experience luxury living New CORNER UNIT 2 baleony with east exposure, and unobstructed viewsfrom all rooms! Flooded with natural light, this residence has 1 underground parking spot andbuilt-in electric vehicle charging station. Immerse yourself in the pinnacle of modern luxurywith this innovative keyless building with Smart Conneet home technology. Delight insophisticated relaxation atop the rooftop terrace or engage in daytime co-working within thestylish main floor social areas, transforming into a vibrant social hub by night. Indulge inthe upscale party and entertainment lounge, and stay energized in the cutting-edge fitnesscentre. The kitchen offers a QuartzCountertop with Stainless Steel upgraded appliances, anisland with seating space, and laminate flooring throughout. Bright living room featuringwall-to-wall windows. Primary bedroom SE view of open area. Second bedroom NE view of existingresidential. Updated bathroom with glass walk-in shower with a safety handle. (id:61852)
RE/MAX Experts
8 Chalmers Court
Brampton, Ontario
Tucked away on a quiet cul-de-sac in one of Brampton's most established enclaves, 8 Chalmers Court offers an exceptional balance of elegance, comfort, and family functionality. This detached 2 storey executive brick home sits on a mature, pie-shaped lot measuring 52 ft across at the front widening to over 130ft at the rear-surrounded by manicured gardens, mature trees, and resort-style outdoor living with a stone patio, gazebo, pristine heated in-ground pool. A gracious foyer opens to distinct principal rooms with refined finishes: formal living and dining rooms with French drs, smooth ceilings, and gleaming hardwood floors; a bright family room anchored by a gas fireplace, built-in cabinetry, and patio doors to the sun deck. The chef's kitchen impresses with granite countertops, centre island, custom backsplash, gas stove, under-mount lighting, pot lights, beverage fridge, and stainless-steel appliances. The adjoining breakfast rm-featuring a bay window and walk-out to the deck-overlooks the lush gardens, gazebo, and pool. Upstairs, the spacious primary suite (incorporating the fifth bedroom) offers a private dressing area, hardwood floors, and a luxurious 4-pc ensuite with heated floors, double sinks, glass shower, and standalone tub. Three additional bedrooms and a skylit hallway complete the level. The finished lower level adds a versatile recreation room with wood-burning fireplace, wet bar, games area, 4-pc bath with Jacuzzi, exercise space, built-ins, and a walk-out to the patio. Recent updates include roof(2023), main bath(2016), new blinds throughout, 200-amp service + pony panel, pool liner(10 yrs), pump(5 yrs), heater(10 yrs), and backyard patio (3 yrs). Additional features: central air, central vac, security system, in-ground sprinklers, landscape lighting, and gas line for BBQ/fire table. Minutes to schools, parks, and major routes (410/407/401), a beautifully maintained executive residence on a peaceful court-pride of ownership shines inside and out. (id:61852)
Royal LePage Terrequity Sw Realty
Upper - 71 Ecclestone Drive
Brampton, Ontario
This Lovely Detached 2-Storey Home Is Nestled In One Of The Most Convenient Parts Of Brampton. Located Close To Parks, Grocery Stores, Schools, And Public Transit. Not Only Does This Home Have An Open And Inviting Front Foyer, And A Fully Fenced In Private Back Yard, It Also Features 3 Large Principal Bedrooms Including A Master Bedroom With Its Own Walk In Closet. Don't Miss Your Chance To Come Check Out This Lovely Home!!! (id:61852)
RE/MAX Hallmark Realty Ltd.
91 Hallaran Road
Oakville, Ontario
Welcome to 91 Hallaran Road, an impressive home where timeless curb appeal meets modern design. The striking exterior with brick, stone accents, portico entrance, and double doors creates a lasting first impression. Inside, a soaring foyer with a 10-foot ceiling sets the tone. The main level features hardwood flooring throughout, with tile in the foyer and kitchen. A formal dining room with chandelier and pot lights provides the perfect setting for entertaining, while the family room is centered around a gas fireplace and framed by extra-large windows overlooking the backyard. The gourmet kitchen includes Bosch refrigerator and dishwasher, KitchenAid gas cooktop and oven, a professional-grade hood, full wall cabinetry, and a large island with walkout to the backyard. This level also offers a private home office with large window and a mudroom with garage access. Solid hardwood stairs lead to the second floor with 9-foot ceilings and soft grey broadloom. The primary suite features a sitting area, walk-in closet, and a spa-like ensuite with double sinks, freestanding tub, and upgraded glass shower. Two bedrooms share a functional Jack & Jill bath, another has its own walk-in closet, and a fourth is a private suite with ensuite. A second-floor laundry with sink adds convenience. The finished 9-foot basement impresses with large windows, a recreation area, full bath with oversized shower, storage, and an unfinished room ready to be a bedroom. The backyard is fully fenced, flat, and easy to maintain ideal for barbecues, play, or quiet evenings. Located in Oakville's desirable Glenorchy neighbourhood, this home features extra-large windows with customized curtains throughout, and offers easy access to shopping, parks, and top-rated schools. (id:61852)
RE/MAX Aboutowne Realty Corp.
410b - 3660 Hurontario Street
Mississauga, Ontario
A single office space in a well-maintained, professionally owned, and managed 10-storey office building situated in the vibrant Mississauga City Centre area. The location offers convenient access to Square One Shopping Centre as well as Highways 403 and QEW. Proximity to the city center offers a considerable SEO advantage when users search for "x in Mississauga" on Google. Additionally, both underground and street-level parking options are available for your convenience.Extras:Bell Gigabit Fibe Internet Available for Only $25/Month **EXTRAS** Bell Gigabit Fibe Internet Available for Only $25/Month (id:61852)
Advisors Realty
66 Avening Drive
Toronto, Ontario
Welcome to this stunning bungalow features 3 spacious bedrooms and 1 full bathroom nestled in the highly sought-after area of Etobicoke. This renovated bungalow boasts thousands of dollars in upgrades on main floor including a modern kitchen, upgraded washroom on main, new lighting, stylish flooring, new paint on main floor and more ! No house at the back ! Ensuring a move- in-ready experience. Families will appreciate the proximity to William Osler Health System and reputable institutions such as Humber college . Commuters benefit from easy access to public transit, with bus stops just a minute's walk away, and major highways like the 427 and 401 nearby. Shopping enthusiasts will enjoy being close to The Albion Centre and Woodbine Centre, while numerous dining options, parks, and recreational facilities are within reach. Roof in 2015. (id:61852)
Homelife/miracle Realty Ltd
1006 - 10 All Nations Drive
Brampton, Ontario
Gorgeous brand new 'never lived in' One Bedroom plus den condo located in the sought after Mount Pleasant area in MPV2 (East Tower) by "Daniels". Excellent layout with 9 foot ceilings, Led lighting, smooth ceilings, laminate plank floors throughout, and a walkout to a large balcony with an unobstructed South view. Property features one parking, LG en-suite laundry. Modern kitchen with quartz counter tops, soft closing cabinetry/drawers, ceramic backsplash, under cabinet lighting, under mount sink, centre island with storage space, paneled GE dishwasher, and stainless steel appliances. Open concept living/dining room area with walk-out to balcony. Primary bedroom with large double mirrored closet. Good sized den ideal for home office. 4 piece bathroom offering vanity with soft closing drawers and soaker tub. Premium building facilities with fitness centre, activity zone, impressive lobby area with 24 hour concierge, co-working space, kid's club, games lounge, party room, outdoor barbeque. Conveniently located just minutes to Mount Pleasant GO Station, shopping, parks, trails, schools, highways, and public transit. All utilities to be paid by tenant. (id:61852)
Right At Home Realty
353 Kingsleigh Court
Milton, Ontario
***View Multi Media Tour*** Fully Updated Bungalow on a Rare 50 Ft Lot Backing Onto Parkland. A beautifully maintained, move-in ready bungalow tucked into one of Milton's most sought-after family neighbourhoods. Whether you're a first-time buyer, an investor, or looking to downsize without giving up space or comfort, this home delivers flexibility, quality, and peace of mind. Set on a generous 50 ft by 125 ft lot, the home has been thoughtfully and extensively upgraded over the years. Highlights include a durable metal roof and covered front porch, a tinted front window, and an automatic sprinkler system in the front yard. Every improvement was made with long-term living in mind. Inside, you'll find a smartly reconfigured layout featuring two oversized bedrooms, perfect for those who value space and versatility. The renovated kitchen and bathrooms are finished with crown moulding and heated floors, adding a touch of everyday luxury you'll appreciate year-round. The fully finished basement offers excellent in-law or extended family potential, complete with a separate entrance, egress windows, an owned reverse osmosis water system, and an included refrigerator, making this space equally suited for entertaining or relaxing. Step outside to your private backyard retreat, where a wood deck, pergola, and hot tub overlook a lot backing onto a small quiet park with a playground. No rear neighbours, just green space and a sense of calm that's hard to find. Additional features include a detached two-car garage with power, ample storage throughout, and a walkable location close to schools, parks, transit, downtown Milton, shopping, golf, and quick access to Highway 401. Furnace and air conditioning rentals will be bought out by the seller prior to closing. Well cared for, thoughtfully upgraded, and ideally located, 353 Kingsleigh Court is the kind of home that simply feels right the moment you arrive. (id:61852)
Royal LePage Terrequity Realty
33 Accent Circle
Brampton, Ontario
Detached Home Well maintained 4-bedroom, 3-washroom home, with ((( approximately $150,000 spent in upgrades)) )Ideally situated on a premium corner lot in one of Brampton's most desirable and quiet neighbourhoods. Fronting onto a picturesque ravine, this bright and airy residence offers a spacious, functional layout filled with abundant natural light. The main floor features elegant hardwood flooring, a separate living room, family room, and formal dining room-perfect for both everyday living and entertaining. The modern kitchen is equipped with stainless steel appliances, stylish backsplash, and ample cabinetry. Upstairs, enjoy the convenience of second-floor laundry and a stunning balcony with serene ravine views. The primary bedroom retreat boasts a walk-in closet with custom organizers and a luxurious 5-piece EnSite. California shutters enhance the home throughout. Step into a professionally Patio stones backyard with Maintenance free Saltwater Pool approximately (($150,000 spent in upgrades)). This private retreat includes a covered patio-ideal for relaxing or hosting family and friends. Additional highlights include recent upgrades for modern comfort and energy efficiency. This exceptional home seamlessly blends comfort, style, and tranquility. Conveniently located close to top-rated schools, parks, shopping, Highway 410, and the future Highway 413, this property truly offers the best of lifestyle and location. (id:61852)
Century 21 People's Choice Realty Inc.
203 - 4699 Glen Erin Drive
Mississauga, Ontario
Mills Square By Pemberton Group, 1 Bed+Den W/ Parking & Locker! Steps To Erin Mills Town Centre Mall W/ Endless Shops & Dining. Located At The Prime School John Fraser District, Near Credit Valley Hospital, Hwy 403 & More! Amenity Building W/ Indoor Pool, Steam Rooms & Saunas, Fitness Club, Library/Study Retreat, And Rooftop Terrace W/ Bbqs. (id:61852)
Royal LePage Real Estate Services Ltd.
290 Eaton Street
Halton Hills, Ontario
Welcome to 290 Eaton Street. A truly exceptional 4-bedroom bungaloft built by Double Oak Homes, a builder renowned for quality craftsmanship, thoughtful design, and timeless finishes. Set on a beautiful ravine lot, this home offers the perfect blend of elevated living and everyday comfort in one of Georgetown's most sought-after streets. From the moment you enter, you'll feel the attention to detail. Rich hardwood flooring, a spacious and functional layout, and a stunning dining room with soaring 13.5' ceilings create an unforgettable first impression. Designed with entertaining in mind, a convenient servery connects the dining space to the kitchen, making hosting effortless. At the heart of the home, the bright eat-in kitchen offers solid wood cabinetry, upgraded stainless steel appliances, a statement granite island open to the living area, a pot filler, and picturesque views overlooking the peaceful green space where the occasional deer can be spotted. The living room is warm and inviting, featuring a gas fireplace and oversized windows that frame the natural backdrop, the kind of setting that feels private and serene, while still being minutes to everything you need. One of the most desirable features of this home is the main-floor living, making it ideal for families, downsizers, or multi-generational living. The main floor offers a spacious primary bedroom with ensuite, plus a second bedroom perfect for guests, kids, or a home office. Upstairs, you'll find two additional generously sized bedrooms and a 4-piece bath, completing the ideal bungaloft layout. Thoughtfully designed with exceptional storage, smart flow, and unmistakable quality throughout, 290 Eaton Street is a rare opportunity to enjoy luxury, comfort, and nature in one of Georgetown's best locations. Steps to trails, shopping, and everyday amenities, this home truly checks every box. (id:61852)
Royal LePage Real Estate Associates
