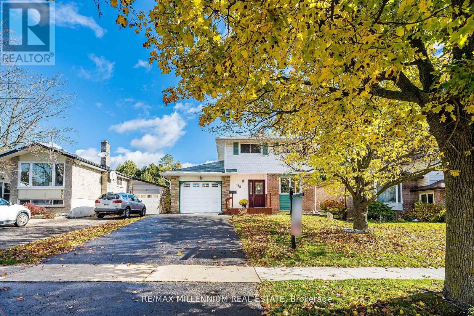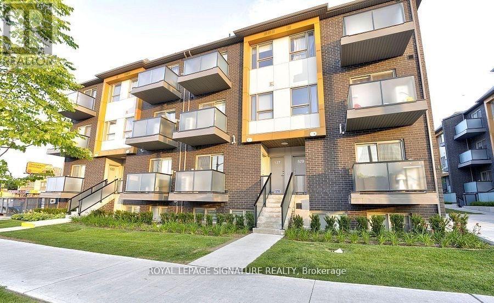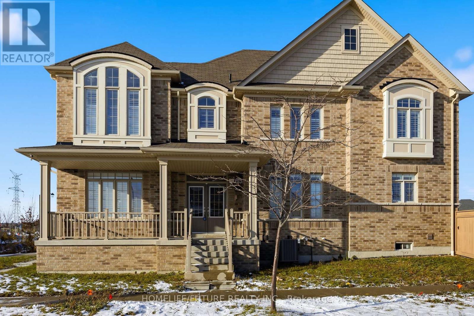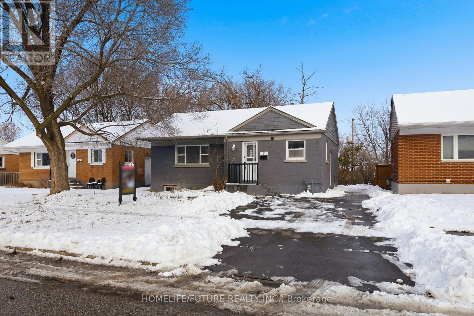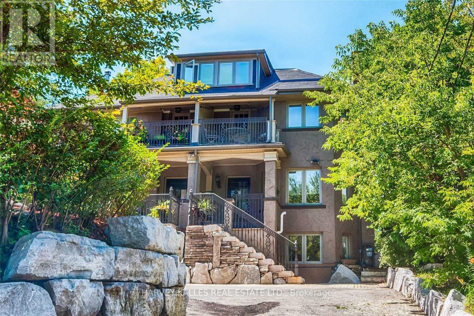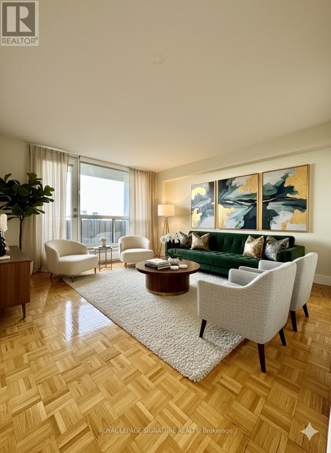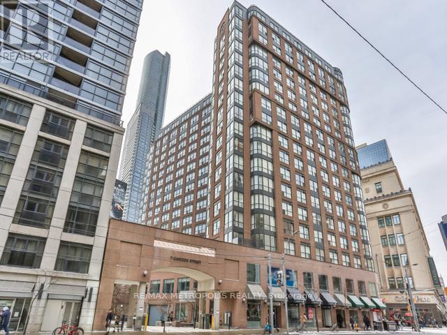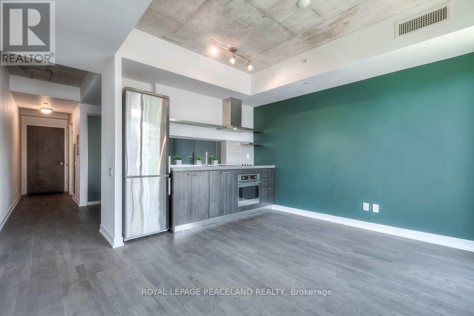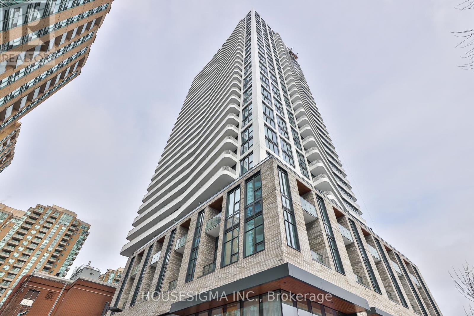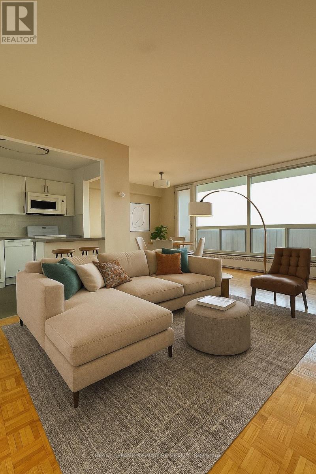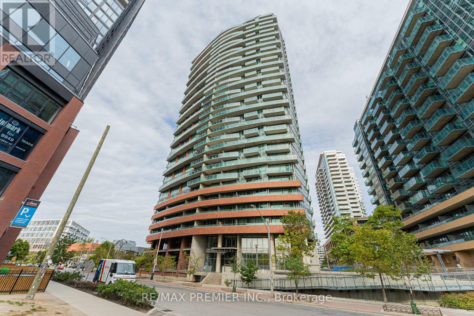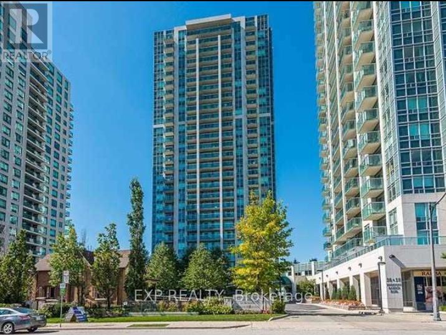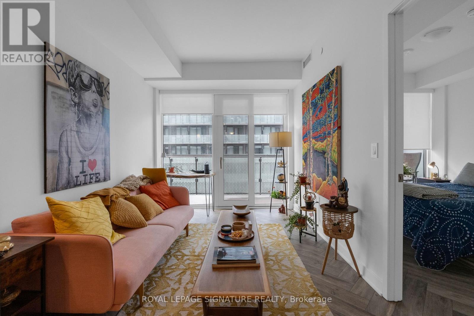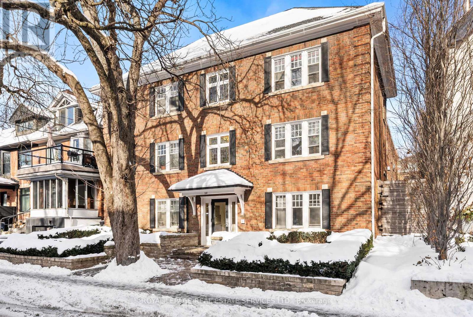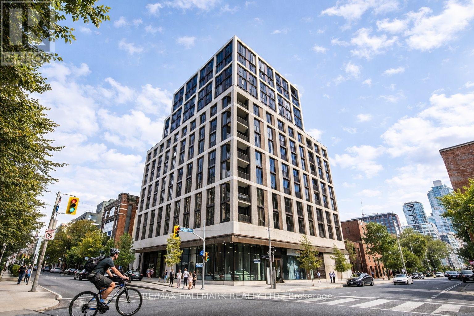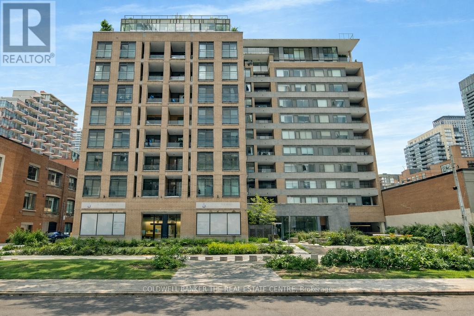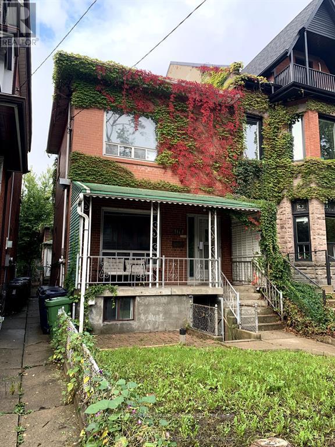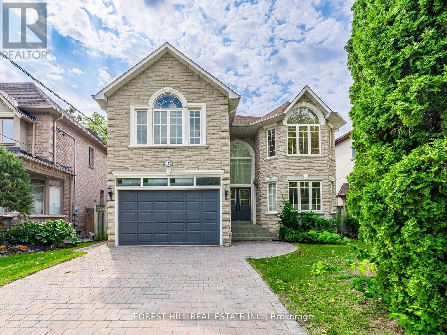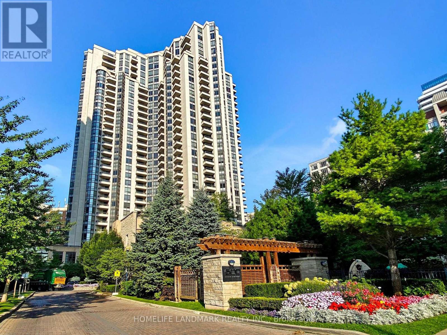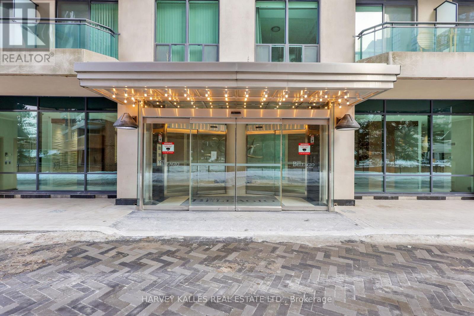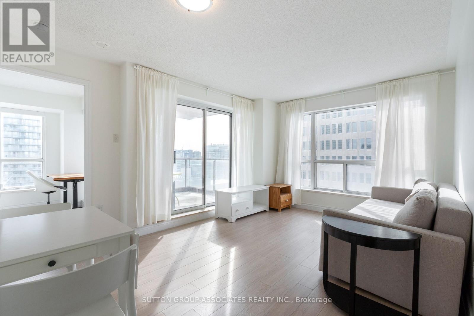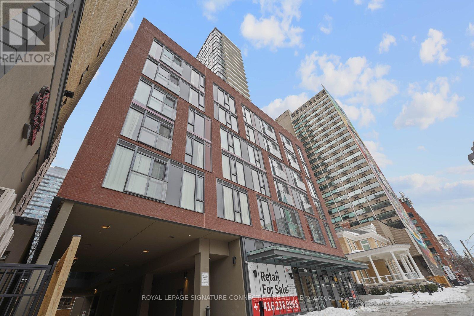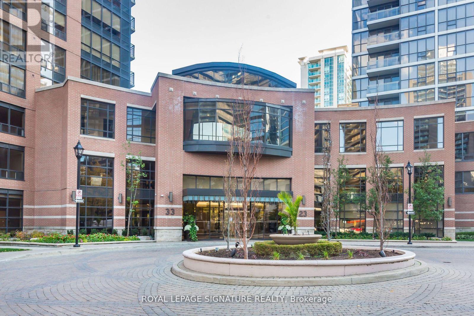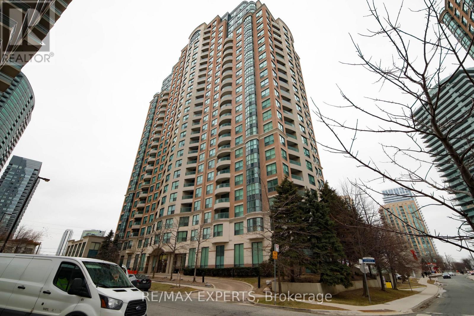985 Central Park Boulevard N
Oshawa, Ontario
((Welcome To This Exceptionally Upgraded 3 Bedrooms Detached House Located in TheFamily-Friendly Neighbourhood of the highly desirable Area of Centennial)) | ((FinishedBasement With Rec Room & Den)) | [[Huge Lot 45X120]] | | [[The House Underwent a COMPLETE BRAND NEW RENOVATIONS in OCTOBER 2025, Incorporating State-of-The-Art Finishes, From The Top To The Bottom]] ((Brand New 7mm Waterproof LUXURY VINYL PLANK FLOORS (LVP) Throughout The Entire House, includingKitchen, bathrooms & The Basement in October 2025)) | [[Brand New Luxury Vinyl Floors onStairs With Matching Aluminum Nosings in Oct 2025]] | ((ENTIRE HOUSE IS FRESHLY PAINTED WithPrime and Paint All Walls, Ceilings, Doors, Trims, & Baseboards in Oct 2025)) | [BRAND NEW5.25" BASEBOARDS Throughout The Home in October 2025] | [[BRAND NEW KITCHEN INCLUDES,Melamine KITCHEN CABINETS(Oct 2025), Brand New Wood Laminate Countertop(Oct 2025), Brand NewS/S Fridge, Brand New S/S Stove, Brand New S/S Dishwasher, Brand New S/S Hood, Brand NewUpgraded Backsplash]] | ((BRAND NEW HIGH EFFICIENCY FURNACE and AIR CONDITIONER, All BrandNew HVAC Ductwork (AC and Heating))) | BRAND NEW(OCT 2025) POWDER ROOM & MAIN BATHROOMIncludes Brand New Toilet, Vanity, Mirror, Vanity light fixture, All Bathroom accessories |[[ALL BRAND NEW POT LIGHTS & LIGHT FIXTURES THROUGHOUT THE HOUSE(Oct 2025) | [[ Brand NewCloset Doors & Storage Areas, Brand New Closet Doors In all Three Bedrooms, Brand New closetSliding Doors in Two Bedrooms]] | BASEMENT RENOVATIONS(OCT 2025) Includes , Brand New Railing on Basement Stairs, Brand New Vinyl flooring, Entire Basement Painted (walls, ceilings, trims,doors) | ((Brand New Washer & Dryer)) | [[Brand New All Stainless Steel KitchenAppliances]] | ((Brand New High Efficiency Furnace, Brand New Air Conditioner, Brand New DuctWork)) | (((((Won't Last Long))))) (id:61852)
RE/MAX Millennium Real Estate
526 - 2791 Eglinton Avenue E
Toronto, Ontario
Discover contemporary living in this sleek condo Townhouse located in Scarborough. This space offers a seamless blend of comfort and style, featuring 2 bedrooms and 2 bathrooms with luxurious finishes throughout. This unit boasts laminate flooring and an open concept design. The kitchen is designed with beautiful cabinetry, quartz counters, stainless steel appliances and a sink. Large windows flood the space with natural light. Convenience is key with an in-unit washer and dryer. Ideally located, you're just minutes from TTC, upcoming LRT, Kennedy subway station, Eglinton Go, major highways and shopping malls. (id:61852)
Royal LePage Signature Realty
97 Hurst Street
Ajax, Ontario
Welcome to this beautiful corner detached 4-bedroom home located in the desirable North-East Aj The home features a fully finished basement with 2 bedrooms and a kitchen, Enjoy the convenience of a double car garage and a location where all amenities are close by Enjoy the convenience of a double car garage and a location where all amenities are close by with schools just steps away Step out to a large deck overlooking the patio, perfect for outdoor entertaining and family gatherings. (id:61852)
Homelife/future Realty Inc.
81 Admiral Road
Ajax, Ontario
Welcome To 81 Admiral Rd. Great Investment Property. 3-Bedroom Bungalow With A Legal Finished Separate Entrance Basement Apartment And One Other Split Separate Entrance To Basement With Kitchen & Bathroom Rough-In. Premium 48ft Frontage , 6000 Sqft Lot, Kitchen With Quartz Countertop & Stainless Steel Appliances, Open Concept Living & Dining Room With Fireplace. New Driveway, AC And Water Heater. Close To Schools, Parks, Library, Shops, Transit, Waterfront Park & Hwy 401/412/407! Investment And First Time Buyer Better Otion. (id:61852)
Homelife/future Realty Inc.
Main - 306 Spadina Road
Toronto, Ontario
Bright and Beautifully appointed Prime Casa Loma, Spacious 2 Bedroom in Lower Forest Hill. Luxurious, large and modern Main Level apartment with formal Dining and Living Room.Hardwood floors throughout. Open Concept Kitchen with custom cabinetry, granite countertop and stainless steel appliances. Huge and lush shared backyard urban oasis with BBQ area for summer entertaining. One parking in heated drive included. Steps to Casa Loma, Forest Hill Village, easy access to TTC and shopping - a wonderful place for a professional couple or small Family to call home. (id:61852)
Harvey Kalles Real Estate Ltd.
2101 - 666 Spadina Avenue
Toronto, Ontario
****1 MONTH FREE RENT FOR 1 YEAR LEASE********2 MONTHS FREE RENT FOR 2 YEAR LEASE*****U of T Students, Young Professionals & Newcomers Welcome! Check out this updated JR 1 Bedroom unit at 666 Spadina Ave, a modern high-rise just steps from the University of Toronto. Ideal for students from cities like Vancouver, Ottawa, the GTA, or anywhere across Canada, as well as recent grads and newcomers to Toronto. Available for immediate move-in claim your new home now! Utilities INCLUDED: Heat, hydro, and water all covered. Great Value: Fair pricing in the downtown core leasing up fast! Fully Updated: Stylish kitchens, new appliances, hardwood & ceramic floors, private balconies with skyline views. Prime Downtown Location Right by U of T in the Annex neighborhood. Walk to Bloor Street shops, cafés, bars, and Spadina subway station. Get to campus or the office in minutes. no transit stress! Building Perks Lounge areas, study space, gym, pool table, and a kid-friendly play zone. indoor parking ($225/mo) (id:61852)
Royal LePage Signature Realty
1406 - 7 Carlton Street
Toronto, Ontario
Beautiful 2 Bedroom And A Den Suite Available For Rent At The Ellington! The Suite Is Approximately 1100 Square Feet With Carpet Floors. The Building Is Just Right Above The College Subway, Close To Shops, Restaurants, Mall And Hospital! Building Amenities Include 24 Hour Security, Tv Lounge, Underground Parking, Library, Full Gym With Indoor Track, Billiard Room, Saunas & Party Room! (id:61852)
RE/MAX Metropolis Realty
413 - 560 King Street W
Toronto, Ontario
Freshly painted and available immediately, this junior one-bedroom at Fashion House offers efficient, well-designed living in the heart of King West.The smart layout makes full use of the space with no wasted square footage. Features include exposed concrete ceilings, engineered hardwood flooring, floor-to-ceiling windows, and impressive city views. The bedroom area is well defined and includes a rare triple-sized closet, while the open living space comfortably accommodates both lounge and dining setups.Step outside to some of Toronto's best restaurants, cafés, nightlife, groceries and transit, with an easy walk to the Financial District and downtown parks.Residents enjoy 24-hour concierge, the signature rooftop pool and lounge, fitness centre, party room and visitor parking.A strong option for professionals who want efficient space in a premium King West building. (id:61852)
Royal LePage Peaceland Realty
1902 - 36 Olive Avenue
Toronto, Ontario
Experience contemporary living at Olive Residences, ideally located just steps from Finch Station. This beautifully upgraded 718 sq. ft. condo features quartz countertops, a quartz backsplash, engineered hardwood floors throughout, and porcelain wall and floor tiles in the bathrooms. The condo also includes an EV charger with an underground parking spot for added convenience.Residents enjoy approximately 11,000 sq. ft. of exceptional indoor and outdoor amenities, including a private catering kitchen perfect for entertaining, a stylish social lounge, dedicated collaborative workspaces, and a fully equipped meeting room. Outdoor terraces provide inviting areas for lounging and socializing, while a landscaped herb garden offers a peaceful natural retreat. A children's room creates a safe and engaging environment for families. Contemporary kitchens throughout the building include Kohler fixtures, premium quartz finishes, and refined porcelain, glass, or quartz backsplash details. Wide-plank engineered laminate flooring adds durability and modern style throughout the condo. (id:61852)
Housesigma Inc.
903 - 666 Spadina Avenue
Toronto, Ontario
****1 MONTH FREE RENT or 2 MONTHS FREE RENT FOR 18 MONTHS LEASE**** U of T Students, Young Professionals & Newcomers Welcome! Check out this updated 2 Bedroom unit at 666 Spadina Ave, a modern high-rise just steps from the University of Toronto. Ideal for students from cities like Vancouver, Ottawa, the GTA, or anywhere across Canada, as well as recent grads and newcomers to Toronto. Available for immediate move-in - claim your new home now! - Utilities INCLUDED: Heat, hydro, and water all covered. - Great Value: Fair pricing in the downtown core - leasing up fast! - Fully Updated: Stylish kitchens, new appliances, hardwood & ceramic floors, private balconies with skyline views. Prime Downtown Location Right by U of T in the Annex neighborhood. Walk to Bloor Street shops, cafés, bars, and Spadina subway station. Get to campus or the office in minutes - no transit stress! Building Perks - Lounge areas, study space, gym, pool table, and a kid-friendly play zone. indoor parking ($225/mo) (id:61852)
Royal LePage Signature Realty
2710 - 150 East Liberty Street
Toronto, Ontario
Welcome to this truly special two-bedrooms, two-bathrooms, 2 dens condo; a rare double-corner unit oering the best of both worlds. Fromone side, take in the peaceful blue expanse of Lake Ontario; from the other, enjoy the sparkling Toronto skyline that comes alive at night. With1,260 square feet of living space, there's room to breathe and grow. The open living and dining area is filled with natural light, making it theperfect spot to unwind or gather with friends. The principal bedroom is a quiet retreat, complete with its own oce area, ideal for workingfrom home or curling up with a book. At the front of the suite, a large den oers endless possibilities: create a cozy reading nook, a fitnesscorner, or a welcoming space for guests. Step outside to two private balconies, where you can sip your morning coee while the sun risesover the lake, and later watch the city lights shimmer in the distance. This home blends comfort & style, giving you the perfect balance of cityliving and calm retreat, all in one place. (id:61852)
RE/MAX Premier Inc.
411 - 18 Harrison Garden Boulevard
Toronto, Ontario
Nice 1-bedroom condo in the prestigious Residence of Avondale. Ideally located just steps to shopping, subway, Hwy 401, and directly across from a beautiful park. This suite features granite countertops and flooring in the kitchen and bathroom, maple cabinetry, stainless steel appliances, and hardwood floors throughout the living and dining areas. Enjoy a spacious layout with a large private balcony. Some furniture available as an option for added convenience. (id:61852)
Exp Realty
2615 - 70 Princess Street
Toronto, Ontario
*Furnished & Short-Term Rental* at Time & Space by Pemberton, located at Front St E & Sherbourne. Enjoy unmatched convenience with No Frills just around the corner, steps to the Distillery District and St. Lawrence Market, and quick access to the waterfront trails and TTC. This suite offers a comfortable and stylish downtown living experience in one of the city''s most connected neighbourhoods. Well suited for professionals, couples, or those who appreciate convenient, well-connected city living.The 1 Bedroom plus Den unit is thoughtfully laid out and very well maintained, featuring upgraded chevron flooring, a modern upgraded kitchen, and large windows that fill the space with natural light. Enjoy lake views from the west-facing balcony, creating a calm, airy feel above the city. The den is generously sized and works well as a home office or additional living space. Residents have access to an impressive lineup of amenities, including an infinity-edge pool, rooftop cabanas, outdoor BBQ area, gym, yoga studio, games room, and party room. (id:61852)
Royal LePage Signature Realty
28 Macpherson Avenue
Toronto, Ontario
Compelling opportunity to acquire a well located multi-residential investment asset in one of Toronto's most established and supply constrained neighbourhoods. The building comprises 17 self-contained suites, providing diversified in place income supported by functional unit layouts, good natural light, and consistent rental appeal, resulting in stable occupancy and predictable cash flow. The asset presents multiple value creation pathways for investors, including income optimization through turnover and rent resets, operational efficiencies, targeted capital improvements, and longer term repositioning potential, all subject to applicable municipal approvals. Generous lot size and favourable residential zoning characteristics contribute to future optionality while preserving the existing income profile. Location underpins the investment thesis, with close proximity to transit, major employment nodes, parks, schools, and everyday amenities, driving durable rental demand and limiting downside risk. The surrounding neighbourhood is characterized by strong owner occupancy, limited new rental supply, and continued capital investment, supporting long term rent growth and asset appreciation. Well suited for private investors, family offices, and owner operators seeking a stabilized Toronto rental asset with embedded upside and strategic flexibility. (id:61852)
Royal LePage Real Estate Services Ltd.
702 - 123 Portland Street
Toronto, Ontario
Sophisticated boutique residence in one of downtown's most sought-after addresses - 123 Portland St. This elegantly designed unit features both an open balcony and a Juliet balcony, blending indoor comfort with outdoor charm. Enjoy an exceptional urban lifestyle just steps from the TTC, world-class dining, premier amenities, and the Toronto waterfront. (id:61852)
RE/MAX Hallmark Realty Ltd.
802 - 400 Wellington Street W
Toronto, Ontario
Welcome to modern boutique living in the heart of King West. This beautiful 1 bedroom suite is located in one of Toronto's most sought after boutique buildings on Millionaire's Row. The 606 sq ft layout features 9 foot ceilings and a sleek modern kitchen with stainless steel appliances. Enjoy a spacious north-facing balcony with city views - perfect for relaxing or entertaining. Includes ensuite laundry, parking, and locker. Located directly across from The Well, with Wellington Market, Indigo, Shoppers, banks, cafés, and shops at your doorstep. Steps to premier dining, shopping, and nightlife, and minutes to the Financial District, Queens Quay, and Spadina. Experience chic city living with style, comfort, and convenience all in one. Please note: The property is currently tenanted month to month. Some photos have been virtually staged. (id:61852)
Coldwell Banker The Real Estate Centre
464 Euclid Avenue
Toronto, Ontario
Welcome to one of Toronto's most vibrant and sought-after neighbourhoods, Little Italy. Tucked away on a quiet, tree-lined street just steps from College Street's renowned restaurants, cafés, and shops, this charming yet dated semi-detached home offers tremendous potential for transformation. Ideal for growing families looking to plant roots, the property presents a rare opportunity to renovate and customize a home with authentic character in one of the city's most desirable pockets. Tenants are currently month to month, Vacant possession is possible, providing flexibility for your plans. (id:61852)
Royal LePage Real Estate Services Ltd.
173 Princess Avenue
Toronto, Ontario
Discover this custom-built 5+2 bedroom detached home on one of the best streets in the highly sought-after Willowdale East neighbourhood. Lovingly built in 2000 and meticulously maintained by the original owner, this residence sits on a 50 x 133 ft south-facing lot and offers over 5,000 sq.ft. of luxurious living space (approx. 3,700 sq.ft. above grade + 1,400 sq.ft. finished walk-up basement).Showcasing a timeless stone and brick exterior and superior craftsmanship throughout, the home welcomes you with a grand two-storey foyer leading to formal living and dining rooms. The family-sized gourmet kitchen with a separate side kitchen is ideal for family cooking and entertaining. A spacious breakfast area flows seamlessly into the open-concept family room with a gas fireplace, and opens onto a large wood deck overlooking a fully fenced private backyard. The main floor (9-ft ceilings) also features a custom wood-paneled library with built-in bookshelves, laundry room, pot lights, and crown moulding throughout. The sun-filled primary suite boasts south exposure, a 6-piece ensuite, and his & hers closets. Each additional bedroom offers an ensuite or semi-ensuite bath, large windows, and ample closet space. The finished walk-up basement adds versatility with a recreation room featuring a wet bar and gas fireplace, two extra bedrooms, a sauna, and a full bath-perfect for guests or in-laws. Unbeatable location: Steps to Top-Ranked Schools-Hollywood PS & Earl Haig SS! Walk to Yonge Subway, shopping, parks, libraries, and all amenities, with easy access to major highways. A rare opportunity to own a timeless, quality-built modern comfort home in one of North York's most desirable neighbourhoods! (id:61852)
Forest Hill Real Estate Inc.
1730 - 500 Doris Avenue
Toronto, Ontario
Experience urban living at its finest in this trusted Tridel-built, energy-efficient condo located in the heart of North York at Yonge & Finch. This bright and spacious 1+1 bedroom, 2-bath north-west corner unit offers 784 sq. ft. of stylish living with unobstructed day/night views and beautiful sunsets. Freshly painted throughout and completely move-in ready.The smart, functional layout features laminate floors and a modern open-concept kitchen with granite countertops, breakfast bar, backsplash, and a high-powered range hood. The enclosed den with full windows and a door is large enough for a queen bed, making it an ideal second bedroom or home office. The primary bedroom includes a 4-pc ensuite for added comfort.Enjoy resort-style amenities including an indoor pool, gym, virtual golf, theatre room, party & recreation rooms, billiards/foosball, rooftop terrace with BBQ, steam room, conference room, guest suites, and visitor parking.Located just steps to Finch Subway, top schools, parks, banks, shops, and a wide variety of authentic restaurants-everything you need is at your doorstep. Includes 1 parking and 1 locker.A rare opportunity to own an exceptional unit in a thriving, transit-accessible neighbourhood. (id:61852)
Homelife Landmark Realty Inc.
305 - 300 Bloor Street E
Toronto, Ontario
Welcome to The Bellagio - 300 Bloor St EastPrime Downtown Living in a Prestigious, Well-Managed BuildingThis spacious 1+1 bedroom suite offers over 750 sq. ft. of functional living space, complete with parking in one of downtown Toronto's most sought-after addresses. The primary bedroom features sliding doors opening to a versatile den-perfect for a home office, nursery, or cozy reading retreat.The unit is ready for your personal touch and vision. It may need some TLC, but as they say-you can renovate a condo, but you can't renovate the location.Enjoy an unbeatable lifestyle just steps to Yorkville, Rosedale Ravine, world-class shopping, dining, and transit right at your door. The Bellagio is known for its prestigious reputation, excellent management, and outstanding amenities, offering both comfort and long-term value.An incredible opportunity to create your dream space in an A+ location. (id:61852)
Harvey Kalles Real Estate Ltd.
2505 - 909 Bay Street
Toronto, Ontario
Renovated and furnished corner unit, flooded with natural light! Open-concept living and dining featuring sliding glass doors leading to a deep, covered balcony. Chef's kitchen with ample storage and breakfast bar. Large bedroom with generous storage, space for a desk, and additional walkout to balcony. Renovated bathroom with a soaker tub. Ensuite laundry. Rental Includes use of one parking spot, heat, water, hydro and furniture (as shown). Exceptional 99 Walk Score - short walk to subway, U of T, Yorkville shops and restaurants, and major hospitals. AAA tenants only. No pets. Non-smokers (id:61852)
Sutton Group-Associates Realty Inc.
2306 - 308 Jarvis Street
Toronto, Ontario
Experience the perfect blend of efficiency and style in this sleek, north-facing studio at the highly sought-after Prime Condos. Located at 308 Jarvis St, this thoughtfully designed floor plan maximizes every inch of its 340 sqft interior, offering a bright and airy atmosphere complemented by modern finishes. Floor-to-ceiling windows invite natural light throughout the day, leading out to a generous 60 sqft private balcony-the perfect spot to enjoy unobstructed northern views of the city skyline. Situated in the heart of downtown Toronto, this residence puts you steps away from Toronto Metropolitan University (TMU), George Brown College, and the bustling corridors of Dundas and Yonge. Whether you are a first-time buyer looking for a sophisticated urban pad or an investor seeking a high-demand rental property in a "walker's paradise," this unit delivers. Residents enjoy world-class amenities and unparalleled proximity to transit, shopping, and the city's vibrant core. (id:61852)
Royal LePage Signature Connect.ca Realty
812 - 33 Sheppard Avenue E
Toronto, Ontario
Welcome to Radiance at Minto Gardens, located in the vibrant Yonge & Sheppard area. This 1-bedroom condo offers 605 sq. ft. of living space plus a 65 sq. ft. balcony. Enjoy a bright and spacious living/dining area with a modern kitchen in the heart of North York. Conveniently situated near two subway lines, this condo is surrounded by a variety of restaurants, shopping, and entertainment options and has easy access to Hwy 401, Indoor pool,sauna, and gym Billiard room, cafe piano lounge, and fitness/aerobic center Media room, computer room, and virtual game room Beautiful courtyard pond and lush gardens. (id:61852)
Royal LePage Signature Realty
Uph-06 - 7 Lorraine Drive
Toronto, Ontario
** RARE ON THE MARKET LUXURY MODEL 3 BEDROOM PLUS DEN BRIGHT & SUN FILLED, RENOVATED PENTHOUSE CONDO IN SONATA BUILDING AT YONGE AND FINCH! ** THIS BEAUTIFUL CONDO FEATURES SOARING 10 FT CEILINGS, JUST FRESHLY PAINTED, BRAND NEW GLEAMING ENGINEERED LUMINATE FLOORING, ELEGANT MOLDINGS, AND BREATHTAKING PANORAMIC WESTERN VIEW. ** PRACTICAL LAYOUT WITH OPEN CONCEPT KITCHEN, GRANIT COUNTER TOPS AND STAINLESS APPLIANCES! THIS EXCEPTIONAL PENTHOUSE CONDO IS 1,096 SQ. FT. OF LIVING SPACE & HAS ONE PARKING AND ONE LOCKER! ** ENJOY TOP-NOTCH RECREATION FACILITIES SUCH AS INDOOR SWIMMING POOL, EXERCISE ROOM, SAUNA, PARTY ROOM, VISITORS PARKING, GUESTS ROOMS AND MUCH MORE! ** 24 HOURS SECURITY ** SUPER LOCATION IN THE HEART OF NORTH YORK WITH STEPS TO FINCH SUBWAY, TTC, RESTAURANTS, PARKS, GREAT SCHOOLS, SHOPPING CENTRES, EASY ACCESS TO HIGHWAYS 401, 404, 407!** THIS PENTHOUSE CONDO IS READY FOR NEW OWNERS TO MOVE-IN ID NOT MISS YOUR CHANCE TO BE A NEW OWNER OF THIS AMAZING PENTHOUSE ! ** (id:61852)
RE/MAX Experts
