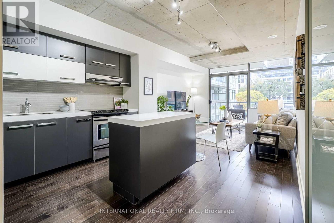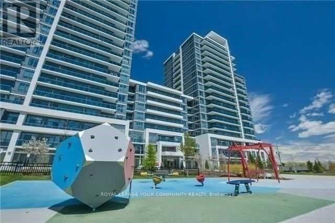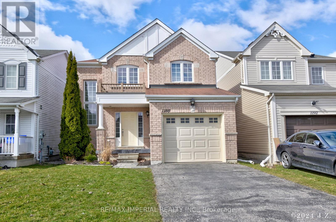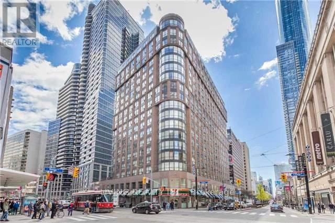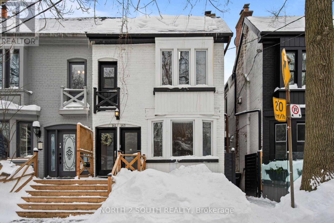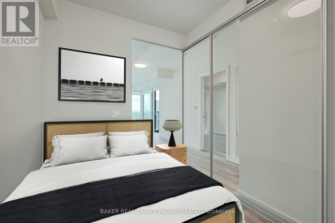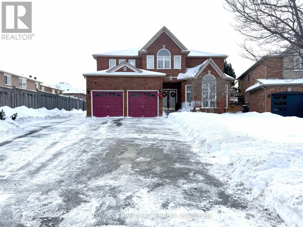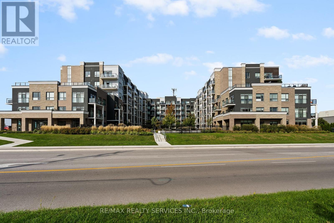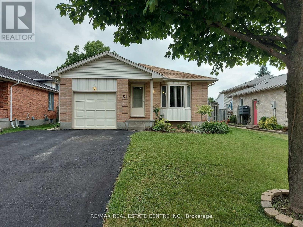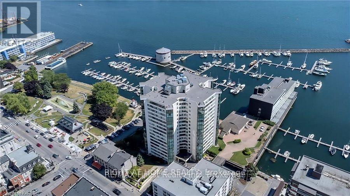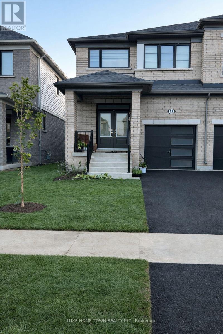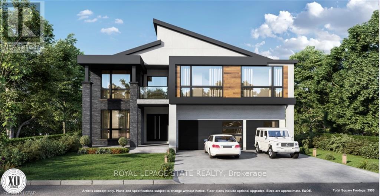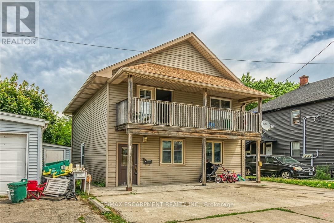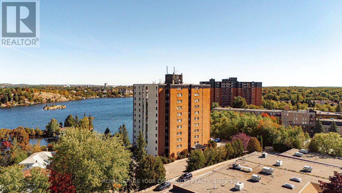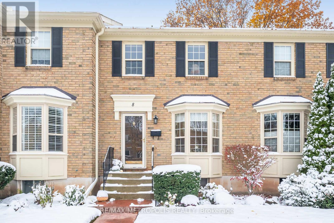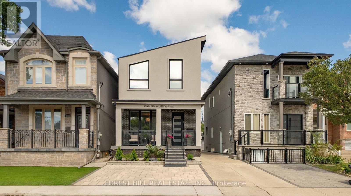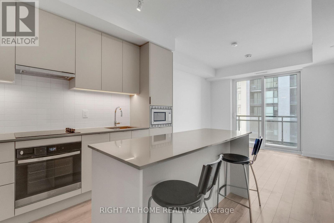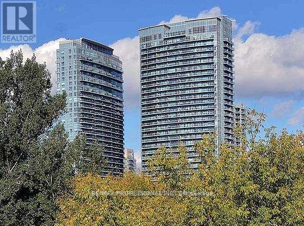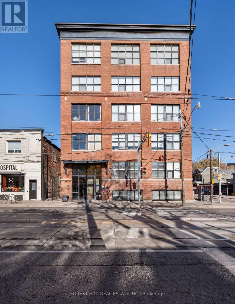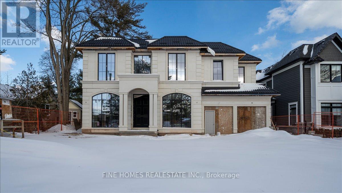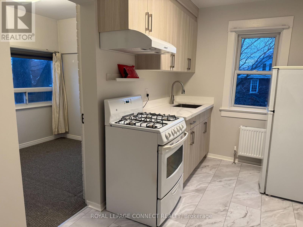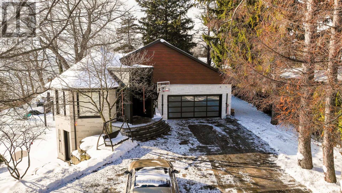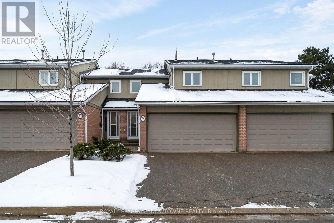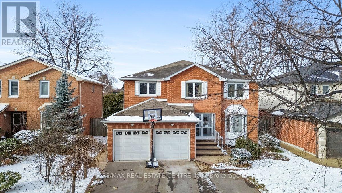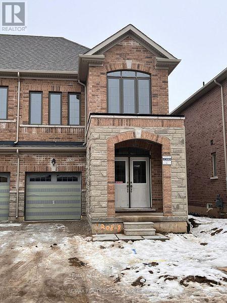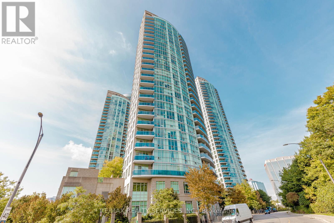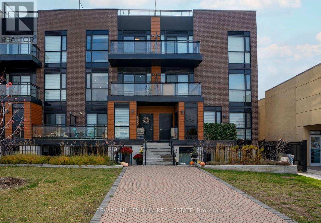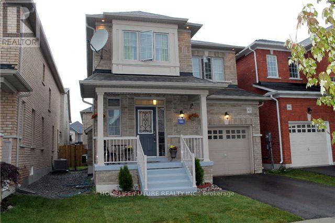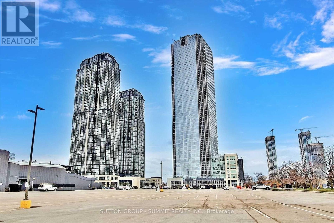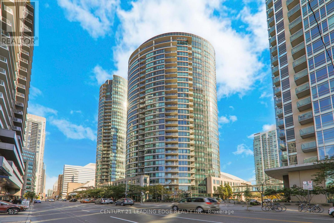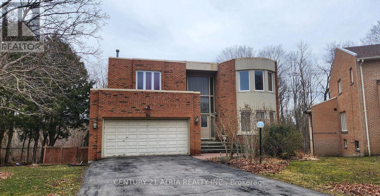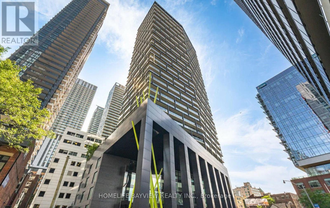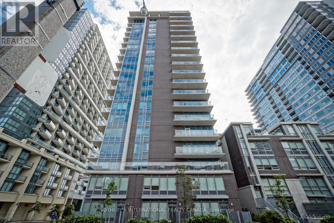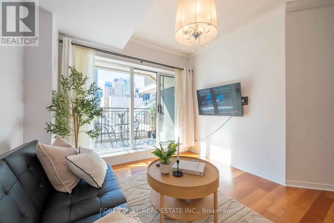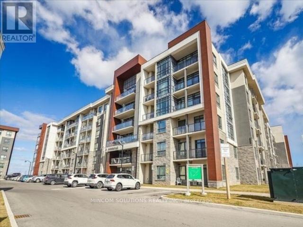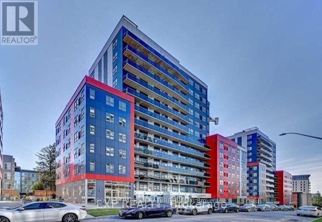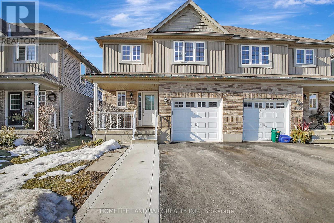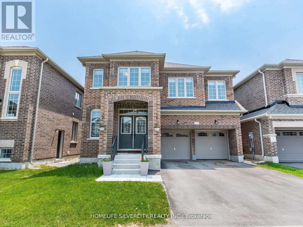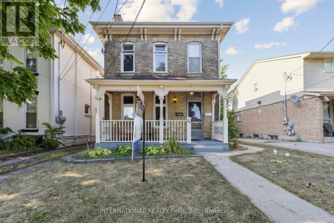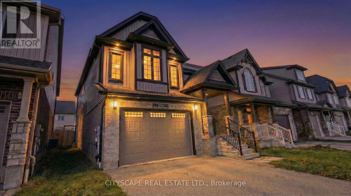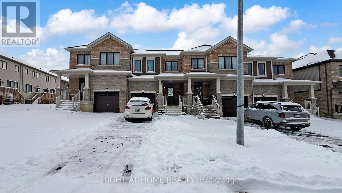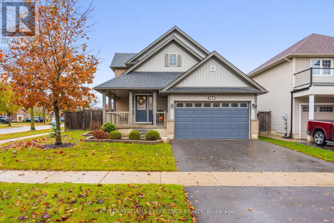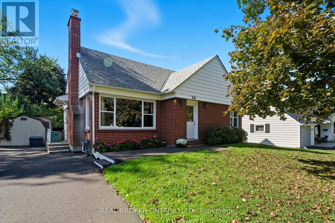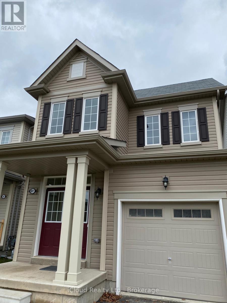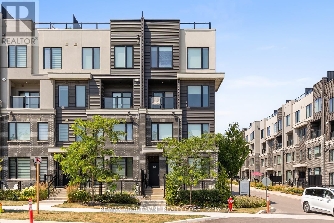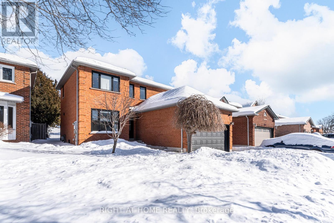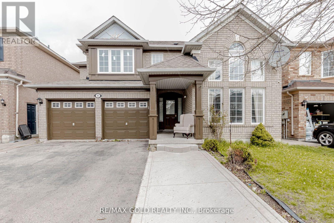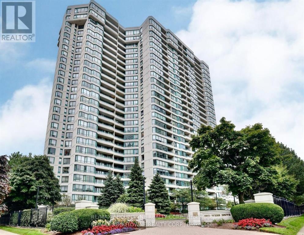402 - 55 Stewart Street
Toronto, Ontario
Welcome to the Prestigious Thompson Residences in the heart of Prime King West. Rarely offered and highly sought after, this super functional one bedroom layout offers an exceptional blend of space, light, and livability. Featuring sunny south facing windows, this suite is filled with natural light and enhanced by high ceilings, engineered hardwood flooring throughout, and heating and cooling year-round for complete comfort. The gorgeous oversized kitchen is ideal for both everyday living and entertaining, complete with Corian countertops, stainless steel appliances, a sizeable island, and ample cabinetry and prep space. The large bedroom features a spacious closet with a full custom closet organizer including built in drawers, offering excellent storage and functionality. Enjoy a large private balcony, perfect for morning coffee or evening relaxation. Residents of the Thompson Residences enjoy full access to 1 Hotel's luxury amenities, including a state of the art fitness centre, steam room, showers, and a spectacular rooftop pool with panoramic skyline views of Toronto and the CN Tower. Located in one of Toronto's most vibrant neighbourhoods, you are steps to world class restaurants, cafés, nightlife, transit, and everyday conveniences offering an unmatched urban lifestyle in the centre of it all. (id:61852)
International Realty Firm
Ph 07 - 7167 Yonge Street
Markham, Ontario
Spacious And Bright High Demand Penthouse 1 Bedroom Unit At "World On Yonge" In Thornhill With1 Parking Spot and One Locker Included.9-Ft Ceiling, West Facing Unit. Modern kitchen with stainless steel appliances and granite counters, Very Functional Layout With No Wasted Space! Steps To Yonge & Steeles, Ttc & Viva At Door. Direct Access From Bridge To Indoor MallW/Supermarket, Retails, Food Court, Restaurant, Banks, Pharmacy, Walk-In Clinics. Dentist,Close To Public Transit On Yonge. 24/7 concierge service, visitor parking available, Walking Distance To All Your Daily Needs. (id:61852)
RE/MAX Your Community Realty
1188 Stire Street
Oshawa, Ontario
A Truly Showing Stopper! Surely a House You Can Call It Home Nestled in a Nice & Quite Street! All Brick House! No Carpet!!! Sunshine Drenched Modern Kitchen W/ S.S. Appliances Steps Out to Well Kept Landscaped Backyard. Family Room W/ Gas Fireplace Makes It Perfect for Winter Holiday Enjoyment. 3 Good Sized Bedrooms Upstairs Plus a Bonus Tiny & Lovely Office Space. Well Renovated Basement a Lovely Play Room for Kids. Clean & Shining Everywhere! Move-in Ready. Highly Fraser Ranked Schools! Hurry Before Its Gone. (id:61852)
RE/MAX Imperial Realty Inc.
801 - 7 Carlton Street
Toronto, Ontario
Prime downtown location right at Yonge and College. Subway and streetcars right at door steps. Close to UofT, TMU, College park, financial districts, hospitals, Eaton Centre, shops, restaurants & everything. Spacious one bedroom with parking and locker. (id:61852)
Living Realty Inc.
Kw Living Realty
163 Marlborough Place
Toronto, Ontario
Welcome to Annex living. Newly and fully renovated 2-bedroom, 3-bath loft-style residence in a semi-detached freehold home(main & lower), perfectly located on Marlborough Place- one of the most desirable and sought-after streets in the Annex. Showcasing high ceilings throughout, skylights, exposed brick accents, a sleek modern kitchen, oversized closets, and rich hardwood flooring. Enjoy a private deck, rear parking, and an abundance of natural light throughout. Freshly painted, professionally cleaned, and full of character-epic vibes in a truly premium location. (id:61852)
North 2 South Realty
3705 - 223 Redpath Avenue
Toronto, Ontario
The Corner on Broadway, a dazzling new address at Yonge & Eglinton. Brand New, Never Lived in 2 Bedroom & 1 Bath, 627sf Suite. RENT NOW AND RECEIVE TWO MONTHS FREE bringing your Net Effective Monthly Rent to $2,250.* Plus an $1,000 Move-In Bonus! Option to receive a $2,000 Move-In Bonus on an 18 month lease term.* A compact, walkable neighbourhood, with every indulgence close to home. Restaurants and cafes, shops and entertainment, schools and parks are only steps away, with access to many transit connections nearby as well. No matter how life plays out, a suite in this sophisticated rental address can satisfy the need for personal space, whether living solo or with friends or family. Expressive condominium-level features and finishes create an ambiance of tranquility and relaxation, a counterpoint to the enviable amenities of Yonge & Eglinton. Signature amenities: Outdoor Terraces, Kids Club, Games Room, Fitness, Yoga & Stretch room, Co-working Lounge, Social Lounge, Chef's Kitchen, Outdoor BBQs. Wi-Fi available in all common spaces. *Offers subject to change without notice. Terms and conditions apply. (id:61852)
Baker Real Estate Incorporated
4 Tall Oaks Place
Brampton, Ontario
Beautiful, well-maintained 4-bedroom detached home in Brampton offering over 3,000 sqft of living space on a huge lot. Featuring a stunning backyard perfect for entertaining and family enjoyment. ideally situated on a quiet cul-de-sac in the highly sought-after Sandringham-Wellington community !! Conveniently located close to BRAMPTON HOSPITAL plazas, shopping, top-ranking schools.Easy access to Hwy 410, Hwy 407, and just 20 minutes from Pearson Airport. (id:61852)
RE/MAX President Realty
222 - 5055 Greenlane Road
Lincoln, Ontario
Welcome to Utopia Condos! Spacious and sun-filled 1 bed plus den 1 bath unit located in the sought after Beamsville. This suite features an open concept living space, quality plank flooring, ensuite laundry, spacious balcony, parking & locker. Stylish kitchen offers stainless steel appliances, built-in microwave, double sink & breakfast bar. Building amenities include rooftop patio, party room, fitness studio & large outdoor courtyard. Close proximity to great schools, shopping dining, public transit & QEW access. (id:61852)
RE/MAX Realty Services Inc.
31 Josselyn Drive
London South, Ontario
FULLY FURNISHED! Welcome to 31 Josselyn! This spacious, welcoming, and clean home located in the heart of London. Close to shopping malls, major highways, downtown London, and within walking distance to a plaza and numerous amenities, this welcoming property offers the perfect blend of comfort and convenience. Enjoy a peaceful backyard with a large deck ideal for outdoor dining or bird watching, along with access to the entire home including a finished separate entrance basement, two living spaces, two Smart TVs, two dining areas, and a four-car driveway. Stylish and comfortable throughout, the home features mattress covers on all three queen-size beds, a queen-size sofa bed, an 8-seater sectional, and additional seating in the upper living area. You'll feel right at home - you won't be disappointed! This home is ideal for a family- you have a shopping plaza across the street, many transit options, minutes from the 401/402, a library down the street, and close to schools, shopping, community centre, parks & more. OPTION: TO HAVE PROPERTY FURNISHED OR UNFURNISHED OPTION: (Upper portion with 3 beds/ 1bath fully separate unit available instead if preferred for $2800") (id:61852)
RE/MAX Real Estate Centre Inc.
1301 - 185 Ontario Street
Kingston, Ontario
Experience luxury waterfront living in this rare 13th-floor, ~1,816 sq. ft. open-concept suite at the iconic Harbour Place Condominium, located in the heart of downtown Kingston. This fully renovated residence (2025) features brand-new windows installed in 2026, providing breathtaking, unobstructed views of Lake Ontario, Confederation Basin, and Kingston's historic shoreline from every room. Interior Features: 2 spacious bedrooms + den/office and 2 full bathrooms, offering a flexible and functional layout ideal for both everyday living and entertaining. In-suite laundry, generous closets, and a welcoming foyer. Modern, fully renovated interior with elegant finishes, bright open living areas, and floor-to-ceiling window walls framing the waterfront. 1 underground parking space included. $135,000 in special assessments already paid (new roof 2025; building envelope upgrades underway). All utilities included in monthly fees (heat, hydro, water, A/C, common elements, building insurance). Harbour Place is known for its premium resort-style amenities, including: Indoor pool, sauna, fitness centre, squash court, car wash, party room, library and hobby rooms. Residents also enjoy easy access to the marina and the city's exceptional waterfront trail network. Unmatched Location steps from Kingston City Hall, Market Square, waterfront parks, dining, shops, and cultural landmarks, Harbour Place is one of Kingston's most coveted addresses. Your suite directly overlooks the burgeoning Confederation Basin Promenade, a major waterfront enhancement project adding accessible walkways, seating, viewing points, and upgraded public spaces extending along the breakwall. When complete, the promenade will include enhanced swimming access, expanded public areas, and a new waterfront experience-making your view even more valuable (id:61852)
Right At Home Realty
84 Gauley Drive
Centre Wellington, Ontario
Just one-year-new, bright and spacious three-bedroom, three-washroom semi-detached home located in the desirable Storybook Community. This home features abundant natural light and upgraded flooring throughout the main level. The great room offers a cozy gas fireplace and multiple large windows. Family-sized kitchen with stainless steel appliances, breakfast bar, and open view of the dining area. The large breakfast area overlooks the backyard and includes a walk-out. Main floor has an office room. The primary bedroom features a walk-in closet and a private ensuite. Two additional spacious bedrooms with closets. Convenient second-floor laundry. Close to the hospital, downtown Fergus, shopping, and more. (id:61852)
Luxe Home Town Realty Inc.
Lot 4 Plover Mills Road
Middlesex Centre, Ontario
Experience luxury and privacy at Bryanston Estates, where XO Homes presents an exclusive opportunity to build your custom dream home. Located just outside London's city limits, Lot 4 and Lot 5 offer premium 2/3-acre estate lots-the perfect canvas for a stunning, tailor-made residence.This featured model showcases 4,000 sq. ft. of modern, open-concept living, designed with high-end finishes, expansive windows, and a chef-inspired kitchen. The south-facing backyards overlook peaceful grassy fields, providing endless privacy and serene countryside views. Each thoughtfully designed home features 4 spacious bedrooms, each with its own private ensuite, along with a dedicated home office and a second-floor loft. With XO Homes, you have the freedom to fully customize your design-whether you'd like to modify an existing plan, make personalized adjustments, or create a completely custom build from the ground up. The possibilities are endless. (id:61852)
Royal LePage State Realty
8 Nickel Street
Port Colborne, Ontario
Incredible Port Colborne Turnkey Investment Opportunity! Rarely offered, custom built in 2008 Duplex on desired Nickel Street. Both units feature 2 bedrooms & 1 bathroom and are currently leased to great tenants. Great curb appeal with vinyl sided exterior, oversized concrete driveway, & upper level deck. The recently updated main floor unit includes eat in kitchen with oak cabinetry, dining area, large living room, 2 spacious bedrooms, & 4 pc bathroom. The upper level unit includes eat in kitchen with dining area, living room, 2 bedrooms, & 4 pc bathroom. Updates include flooring, decor, fixtures, lighting, & more. Rarely do cash flowing, turn key properties become available in the price range. Conveniently located minutes to amenities, shopping, parks, schools, & close to sought after Nickel Beach! Now is the time to Buy! Invest in yourself & your future! (id:61852)
RE/MAX Escarpment Realty Inc.
203 - 2000 Regent Street
Greater Sudbury, Ontario
Stunning Bayview Condo with Million-Dollar Views! Experience Breathtaking views of Lake Nepahwin from this beautifully upgraded 1,844 sq. ft. 3-bedroom condo. Enjoy Elegant finishes including marble tile, hickory hardwood, and cherrywood cabinetry with granite counters. The spacious layout offers in-floor heating in the kitchen, fully renovated bathrooms, and a primary suite with ensuite and large walk-in closet. A bright 4-season sunroom is the perfect spot to relax and take in the scenery year-round. Enjoy a worry-free lifestyle with underground parking, a party room, sauna, exercise facility, and private dock. Truly a dream to show and will be a delight to call home. (id:61852)
RE/MAX Your Community Realty
8 - 2390 Woodward Avenue
Burlington, Ontario
Welcome to this beautifully maintained condo townhouse in the heart of Burlington! The main floor features a bright kitchen with breakfast area, spacious dining room, cozy living room with a gas fireplace, upgraded new vanity in powder room, and walkout to a newly fenced patio. Upstairs offers two spacious bedrooms and ensuite bathroom bathroom with new sink and toilet. The finished basement includes a large recreation room, full 3-piece bath, and storage area. Recent updates: new fence with upgraded matching gate (2024), new roof and skylights (2023), new eaves, downspouts, soffits (2021), Two parking spots conveniently located right in front of the unit. Situated in one of Burlington's most desirable locations, this home truly combines style, function, and convenience. Ideally located near parks, malls, highways, the hospital, and public transit. Don't miss the opportunity to make this beautiful townhouse your new home! (id:61852)
RE/MAX Metropolis Realty
1070 Briar Hill Avenue
Toronto, Ontario
Welcome to 1070 Briar Hill, a modern custom home, built in 2015 with over 2,600 sq.ft. of thoughtfully designed living space. The main floor combines style and function with tall ceilings, expansive windows, hardwood floors, LED lighting, and a walkout to the backyard deck. Centered around a marble breakfast bar, the kitchen impresses with high-end stainless steel appliances, while a separate dry bar, generous dining room and a stylish powder room enhance the home's entertaining appeal. Upstairs, skylights and vaulted ceilings fill the home with natural light. The primary bedroom includes two closets, a Juliet balcony and spa-like ensuite with dual vanities and glass shower. Secondary bedrooms are bright and spacious, with the fourth bedroom currently serving as a walk-in closet (easily restored to a bedroom if desired). Laundry on the upper level offers everyday convenience, with a second laundry rough-in in the basement. The lower level provides a separate entrance, full bath, storage and cold cellar. Legal front pad parking, a rear garage offer rare flexibility in the city. The exterior is beautifully finished with complete interlock and thoughtfully designed garden beds in both the front and back. (id:61852)
Forest Hill Real Estate Inc.
902 - 3071 Trafalgar Road
Oakville, Ontario
Brand new beautiful 1 bedroom + den suite in the sought-after Minto community. Thoughtfully designed with an open-concept layout and abundant natural light, this sun-filled unit features a Modern kitchen and a beautiful view. Surrounded by green space and close to GO Transit and highways (QEW, 403, 407) for easy commuting. Oakville Hospital and Shopping Center close by. One parking spot is included. Experience Next-level Convenience With Smart Home Features. (id:61852)
Right At Home Realty
1733 - 165 Legion Road N
Toronto, Ontario
"California Condos" in the popular Mystic Point Community! Stylish 2-Bedroom Unit almost 700 Sqft with walk-out to full length balcony. Gorgeous open concept kitchen with large island and full-size stainless-steel appliances. This well-managed building has Resort Style Amenities including Indoor & Outdoor Pools, Sauna, Gym, Running Track, Aerobics Studio, Squash, Party Room, Rooftop Deck & Garden, 24-Hour Concierge, Covered Visitor Parking. Short walk to Shops, Mimico GO, Lakefront Walking and Biking Trails! Easy highway access to downtown. Includes owned parking space and storage locker! (id:61852)
RE/MAX Professionals Inc.
105 - 2154 Dundas Street W
Toronto, Ontario
True hardstyle authentic loft located in vibrant Roncesvalles. This is no cookie cutter condo, unique and filled with character. Exposed brick and original wood beams with soaring ceilings. Large four panelled warehouse style windows fill the apartment with an abundance of natural light. Chef's kitchen with stainless steel counters and full size appliances. Stroll across the street and grab a craft beer and bite to eat at Bandit Brewery. Lots of great local shopping and eats. Two minute walk to the 304 King and the 504 King streetcars. Short walk to Dundas West TTC station on the Bloor line and UP Express. Street permit parking available from the city of Toronto, see parking map attached. **EXTRAS** Gated bike storage on the west side of the building. (id:61852)
Forest Hill Real Estate Inc.
189 Weybourne Road
Oakville, Ontario
BUILDER & INVESTOR OPPORTUNITY - PRIME SOUTHWEST OAKVILLELive just steps from Lake Ontario in prestigious Southwest Oakville. This custom-built luxury residence is largely completed, with approximately 65% completion per appraisal, offering a rare opportunity for builders, investors, or end users to finalize finishes to their own vision.Situated on a premium lot with no sidewalk, the property features a fully fenced yard, extra-wide driveway, 11.5 ft main floor hight and 10 feet 2nd floor hight, 3 Car garage (summer car parking). The structure offers just over 5,000 sq. ft. of thoughtfully designed living space, with major architectural and building components already in place.The home welcomes you through a grand entry with a 9-ft statement door into a dramatic foyer. The main-floor office, framed by expansive windows, provides a bright and modern workspace. The great room showcases soaring 21-ft ceilings and a dramatic floor-to-ceiling fluted stone fireplace, creating a strong architectural focal point. A cove lighting further enhance the sense of light and scale throughout.The upper level is designed with four generous bedrooms, including a primary suite planned for a spa-inspired ensuite, large custom walk-in closets. Located minutes from top-rated schools, Morden Park, Downtown & Old Oakville, Fortinos, the QEW, waterfront trails, and scenic parks. Property is being sold "as is, where is."Final completion and finishes to be undertaken by the buyer.A rare opportunity to complete a high-end custom build in one of Oakville's most desirable neighbourhoods. (id:61852)
Fine Homes Realestate Inc.
Second Floor - 64 Mavety Street
Toronto, Ontario
Bright and well-maintained second-floor one-bedroom apartment in a charming Bright and well-maintained second-floor one-bedroom apartment in the charming Junction-High Park North neighbourhood. This self-contained unit offers a comfortable and functional layout with one bedroom, one bathroom, and a private kitchen, ideal for a single professional or quiet couple. All utilities are included, providing excellent value and predictable monthly costs. Shared washer and dryer conveniently located on site. Situated on a quiet residential street with easy access to transit, local cafés, restaurants, parks, and everyday amenities. A short commute to downtown Toronto with TTC options nearby. A great opportunity for tenants seeking a clean, affordable, and well-located home in the west end.-Junction neighbourhood. (id:61852)
RE/MAX Connect Realty
100 Appleby Place
Burlington, Ontario
Perched directly on the shores of Lake Ontario with sweeping, unobstructed water views, this exceptional 4 bedroom, 6 bathroom bungalow offers over 5,200 square feet of beautifully finished living space in Burlington's prestigious Shoreacres neighbourhood. Extensively renovated throughout, the home blends timeless elegance with modern luxury, featuring expansive principal rooms flooded with natural light and thoughtfully designed to showcase the breathtaking waterfront setting. The full walkout basement adds incredible versatility and flow, ideal for entertaining, extended family living, or guest accommodations. Outside, the resort-style backyard is an entertainer's dream with a pool, meticulously landscaped grounds, and multiple spaces to relax and take in the spectacular scenery, while a private security gate and driveway parking for 8+ vehicles provide exceptional privacy and convenience. A rare opportunity to own a fully renovated lakefront bungalow in one of Burlington's most coveted waterfront communities, just minutes to top schools, parks, amenities, and commuter access. Some photos virtually staged. (id:61852)
Royal LePage Real Estate Services Ltd.
78 - 3079 Fifth Line W
Mississauga, Ontario
Rare California Suite model home with double car garage and driveway offers 3 generously sized bedrooms, main floor powder room, updated 4pc main bathroom, & another 2pc ensuite in the primary bedroom. The main floor comes with a spacious living room, dining room, & an updated stylish kitchen (2018). It is completed with a large foyer with inside access to the garage. The fully finished basement with fireplace, can be easily converted to a 4th bedroom. NEW A/C and FURNACE in 2024. The community pool is only steps from the backyard. (id:61852)
Royal LePage Meadowtowne Realty
48 Howell Street N
Brampton, Ontario
Welcome to your new home. This stunning 4 + 2 bedroom, 4-bath property features a newly renovated kitchen and a luxurious ensuite bathroom. Nestled in one of the most desirable areas of Brampton South, this gem includes a spacious 2-bedroom legal basement apartment with a private separate entrance-perfect for generating additional income. This home is equipped with an upgraded 200 amp central electrical panel specifically built to handle the electrical needs of two separate dwellings. Current tenants pay $1,950 per month and are reliable and on time, offering a great opportunity to offset your mortgage payments. The legal downstairs unit also includes its own laundry, providing added convenience and privacy for tenants. Lastly, place your mind at rest knowing you have a newly installed furnace (2024), Air conditioning unit (2025) and tankless water heater (2024), all owned. Central vacuum, water softener, skylights for extra natural light are more features in this beautiful home. With access to a lovely deck built for entertaining and relaxing on beautiful days and enjoying your backyard and two mature cherry trees. This home has great curb appeal and lots of perennials in the front and backyard, all are very easily maintained. (id:61852)
RE/MAX Real Estate Centre Inc.
130 Adventura Road
Brampton, Ontario
A Beautiful 4 bedroom townhouse in a prestigious neighbourhood of Brampton. Main floor has huge living dining space , 9 ft ceiling , double door entry , eat-in kitchen , hardwood floor . 2nd floor leads with huge size master bedroom with 5 pc ensuite bath . All other bedrooms are generous size. laundry on 2nd floor (id:61852)
RE/MAX Realty Services Inc.
1203 - 90 Absolute Avenue
Mississauga, Ontario
Absolutely Stunning !! 2 Bed 2 Bath Corner Unit In The Sqaure One of Mississauga. Unobstructed Views Of The Toronto Skyline. Floorplan Offers Open Concept Layout. Galley Style Eat-In Kitchen W/Granite Countertops, Pantry, Ss Appliances And W/Walkout To Balcony. One Under Ground Parking + Locker in Basement . Steps To Square One , Transit And Hwy 403. (id:61852)
RE/MAX Realty Services Inc.
A203 - 5309 Highway 7
Vaughan, Ontario
Bright and spacious 2-storey stacked townhouse offering the perfect blend of style and functionality-ideal for first-time buyers, growing families, or anyone looking to upgrade their lifestyle. Featuring quality upgrades throughout, including a sleek modern kitchen, wide-plank flooring, and contemporary fixtures. Enjoy an open-concept layout filled with natural light, plus two private balconies (one off the main level and one off the second bedroom) and access to a beautifully designed rooftop terrace-perfect for relaxing or entertaining. Upstairs, the primary bedroom offers a walk-in closet and private ensuite, while the second bedroom enjoys direct access to its own outdoor space. Bonus: two underground parking spots provide excellent flexibility-use one and rent the other ($170-$200/month each). Includes a secure locker. Conveniently located steps to schools, parks, transit, and Hwy 427. A stylish, well-located home and a smart investment opportunity. (id:61852)
RE/MAX Millennium Real Estate
Bsmt - 42 Ira Lane
Whitchurch-Stouffville, Ontario
Location ! Brand New ! ! Bright And Spacious 1-Bedroom Basement For Lease In A Desirable Stouffville Neighborhood, Featuring A Brand-New Renovation (2025) With A Modern Funcional Layout, Abundant Natural Light, In Suit Washer And Dryer(Whirlpool). This Beautifully Finished Unit Includes A Contemporary 4-Piece Washroom, Ample Living Space, And 1 Dedicated Parking Spot. Conveniently Located Near Schools, Parks, Shopping, And Transit, This Home Offers Both Comfort And Convenience. Don't Miss This Fantastic Rental Opportunity! (id:61852)
Homelife/future Realty Inc.
1801 - 2908 Highway 7 W
Vaughan, Ontario
LUXURY NORD EAST CONDOS IN THE HEART OF VAUGHAN, 9' CEILING, FLOOR TO CEILING WINDOWS BRING YOU TONS OF SUNLIGHT, STAINLESS STEELS B/I APPLIANCES, 2 BATHS OPEN CONCEPT, WALKING DISTANCE TO SUBWAY, SHOPPING CENTRE AND GROCERIES; MINUTES TO YORK U, 400 AND 407, 1 PARKING SPOT AND 1 LOCKER, AAA TENANT ONLY, $300 REFUNDABLE KEY DEPOSIT, INSURANCE REQUIRED, TENANT PAYS HYDRO AND WATER, NO PETS AND NON SMOKERS..IMMED POSSESSION AVAILABLE.. (id:61852)
Sutton Group - Summit Realty Inc.
2907 - 361 Front Street W
Toronto, Ontario
Welcome to Matrix Condos! You Must See This Stunning, Bright & Spacious 2 Bed + Den/ 2 Bath Unit. Featuring A Beautiful & Open Layout W/ Massive Windows & Large Closets - No Space Wasted! All Services Included! Enjoy The Wonderful Southwest Lake & City Views. Access To Top Tier Amenities; Full Gym, Basketball Court, Pool, Sauna, Jacuzzi, + More, Immerse Yourself In The Core Of Toronto. Only Steps to Rogers Centre, Restaurants, Shopping, Transit & So Much More! Breathtaking Views, Locker & Parking. Two 4 Piece Bathrooms, Tasteful Pillar, Perfect For Families & Couples. (id:61852)
Century 21 Leading Edge Realty Inc.
94 Garnier Court
Toronto, Ontario
Bright and spacious 4-bedroom detached home backing onto a serene ravine in the sought-after Bayview Woods community. This executive residence offers exceptional privacy on a generous 55 x 120 ft lot and features a large primary bedroom with walkout to a balcony overlooking the ravine, a 5-piece ensuite, and walk-in closet. Spacious bedrooms, a large kitchen with centre island and ample cabinetry, and walkouts to the backyard from both the family and dining rooms make this home ideal for comfortable living and entertaining. The finished walkout basement includes an expansive recreation room, fireplace, bar, kitchen, cedar sauna, and abundant storage. Additional highlights include a long private driveway accommodating up to 6 cars and multiple walkouts to decks. Enjoy a peaceful, park-like setting that feels removed from the city while being minutes to parks, top-rated schools, grocery stores, church, and easy access to Highway 407. (id:61852)
Century 21 Atria Realty Inc.
906 - 125 Peter Street
Toronto, Ontario
Open Concept One Br plus Den. Den Can Be Used As 2nd Bedroom. Great Views Of City. DesirableFashion & Entertainment District.Steps To China Town, Rogers Center, Cn Tower, University & Hospital. 9-Ft Ceiling With An OpenConcept Floor To Ceiling Windows And A Walkout To Huge 105 Sqft Balcony. Modern Kitchen WithBuiltin Appliances (id:61852)
Homelife/bayview Realty Inc.
108 - 55 East Liberty Street
Toronto, Ontario
Welcome to Bliss Condos, a stylish ground level studio offering soaring ceilings and massive windows that fill the space with exceptional natural light. The layout is thoughtfully designed with absolutely no wasted space, creating a seamless flow between living, sleeping, and dining areas ideal for modern city living. The north facing balcony extends the living space outdoors and adds excellent everyday functionality for relaxing or entertaining.The modern kitchen features full size stainless steel appliances, a breakfast bar, and granite countertops, combining clean design with practical efficiency. A well appointed four piece bathroom, ensuite laundry, and the use of one locker add everyday comfort and convenience.Residents enjoy premium amenities including an indoor pool, fitness room, party and meeting room, and a 24 hour concierge, along with a rooftop deck, guest suites, car wash, and visitor parking. Perfectly situated in the heart of Liberty Village, this location is steps to Metro, GoodLife, Starbucks, LCBO, TTC and GO Transit, with King West, restaurants, grocery stores, and the waterfront all close by. A bright, efficient studio offering lifestyle, convenience, and strong urban appeal. (id:61852)
Sotheby's International Realty Canada
701 - 115 Richmond Street E
Toronto, Ontario
Fully furnished, short-term rental available April 1 - May 15 2026. Bright 1-bedroom suite with open-concept living, in-suite laundry, balcony, and one underground parking space. Fully furnished, short-term rental available January 16 to April 30 . Flexible lease term ideal for professionals seeking a turnkey downtown Toronto residence. Move in ready with All utilities and high-speed internet included. Well-managed building with concierge, gym, rooftop terrace, and visitor parking. Ideal for corporate stays, relocations, professionals, or those seeking a temporary downtown home with maximum convenience. Located in the highly desirable Church-Yonge Corridor, steps to the Financial District, St. Lawrence Market, Eaton Centre, major hospitals, transit, and downtown offices. Easy access to TTC, PATH, and key commuter routes. Close proximity to George Brown College and Toronto Metropolitan University (formerly Ryerson University) makes this an excellent option for academic professionals, visiting faculty, or students requiring a short-term downtown stay. (id:61852)
Forest Hill Real Estate Inc.
618 - 101 Shoreview Place
Hamilton, Ontario
Welcome to Sapphire Condos, a charming boutique building located in Stoney Creeks desirable waterfront community. Direct access to scenic waterfront trails, parks, and the shoreline just steps from your door. Meticulously maintained, owner occupied unit offers a bright, modern and functional layout. Carpet free home with breathtaking south/east lake and escarpment views. Upgraded kitchen equipped with sleek white cabinetry, granite countertops, stainless steel appliances and breakfast bar. Building amenities include; Roof top deck, gym, party/meeting room, bike storage and on site property manager. Amazing location only minutes from QEW, newly opened Confederation Go Station, and Winona Crossing Plaza which includes Costco, Metro, Starbucks, LCBO, restaurants and much more. 1 parking spot and 1 locker included. (id:61852)
Mincom Solutions Realty Inc.
282 - 258b Sunview Street
Waterloo, Ontario
Fantastic investment opportunity in the heart of Waterloo, just minutes from the University of Waterloo! This 2-bedroom apartment features a full kitchen, 3-piece bathroom, and a large private balcony, ideal for students or young professionals. With low maintenance fees and consistent rental demand from the nearby university, this unit offers excellent income potential and year round occupancy. Whether you're a first-time investor or adding to your portfolio, this property is a smart, low maintenance choice in a prime location. (id:61852)
Royal LePage Signature Realty
328 Vincent Drive
North Dumfries, Ontario
Check out this IMMACULATELY kept semi in the quaint village of Ayr! Come though the front door and get welcomed by a carpet-free open concept main floor. The large living room features pot lights, sliding door to the back yard. This beautiful semi was built in 2012 with just over 1,500 square feet and it even includes your own personal oasis in the backyard!! The stunning IN-GROUND POOL was built just under 9 years ago and its ready for the next family to use!! The Main Floor Features Open Concept Living Along With S/S Appliances In The Kitchen, Gas Burning Stove, & A Breakfast Bar Overlooking The Walkout To Your Massive Private Backyard. And finished basement with 1 bed and 3 pc bathroom. (id:61852)
Homelife Landmark Realty Inc.
177 Limestone Lane
Shelburne, Ontario
Luxurious new 5 bedroom detached home nested in the charming town of Shelburne! Double door entry leads into an open concept layout perfect for entertaining, featuring a modern kitchen with sleek stainless steel appliances, ample cabinetry and a functional island. Oak staircase leads to 5 spacious bedrooms. Prime bedroom with 4 pc ensuite and multiple walk in closets throughout. Second floor laundry. Double car garage. Close to all amenities including Nofrills, Foodland, plazas, schools and parks. (id:61852)
Homelife Silvercity Realty Inc.
54 Marlborough Street
Brantford, Ontario
Attention Investors - Fully detached, 6-bedroom residence just steps from the end of a quiet, traffic-calmed street and minutes to Downtown Brantford. Offering two updated, separately metered 3-bedroom units, this property is perfect to live in one and rent the other, or lease both for maximum income. The charming 1910 turn-of-the-century facade pairs beautifully with modern upgrades, including airy 10-ft ceilings, newer main floor kitchen (2026) newer windows (2021), newer main floor bathroom tiles (2026) roof (2021), furnace (2020), water heater (2021), toilets (2021), backwater valves (2021), sewer line (2021), and shed (2021).A spacious backyard provides excellent functionality for storage, a detached 2-car garage or Accessory Dwelling Unit. Conveniently located near Brantford General Hospital, child care, Wilfrid Laurier University Campus, parks, and local amenities. Whether for investment or multi-generational living, this well-maintained property delivers location, charm, and income potential. (id:61852)
International Realty Firm
274 Buttonbush Street
Waterloo, Ontario
Step Into A Stunning Detached Home Offering Over 3,000 Sq Ft Of Finished Living Space In One Of Waterloo's Most Sought-After Family Neighbourhoods. Designed To Impress, This Home Features A Bright Open-Concept Layout, Expansive Principal Rooms, And A Fully Finished Lower Level Ideal For Entertaining, Family Life, Or Working From Home. Sun-Filled Interiors, Large Windows, And Modern Finishes Create A Warm Yet Sophisticated Atmosphere Throughout. Perfectly Positioned Near Top-Rated Schools, Parks, Trails, And Everyday Conveniences, This Turnkey Residence Delivers Space, Style, And Presence In A Prime Location. Opportunities Like This Are Rare - Secure It With Confidence. **Some Pictures Are Virtually Staged** (id:61852)
Cityscape Real Estate Ltd.
38 Lonsdale Road
Haldimand, Ontario
Welcome to 38 Lonsdale Road, Haldimand - an excellent opportunity for first-time buyers and investors alike. This well-maintained home offers 3 bedrooms and 2.5 bathrooms, providing a functional layout ideal for families or rental potential.The main living areas are bright and welcoming, with a practical flow designed for everyday comfort. Closet and pantry in the Kitchen for great storage. Upstairs, the principle bedroom features a full ensuite bath, offering added privacy and convenience. Two additional bedrooms are generously sized and share access to a well-appointed main bath.The unfinished basement presents endless possibilities - create additional living space, a home gym, recreation room, or keep it as ample storage. With thoughtful design and room to add value, this home is a smart investment in a growing community.Conveniently located close to local amenities, schools, parks, and commuter routes, 38 Lonsdale Road is a fantastic place to call home. Don't miss this opportunity! (id:61852)
Right At Home Realty
144 Silk Drive
Shelburne, Ontario
Welcome to this beautifully maintained Metz-built home, perfectly situated in the heart of Shelburne. Boasting 3 spacious bedrooms, 4 bathrooms, Large kitchen equipped with custom cabinets, granite counter tops & breakfast bar is ideal for any occasion. This residence combines modern functionality with thoughtful touches throughout. The main floor is free of carpet, creating a sleek, easy-to-maintain living space, while the fully heated garage adds convenience year-round. Entertain with ease thanks to the natural gas BBQ hookup, or enjoy peace of mind knowing key updates have been taken care of: new asphalt driveway (2023), water softener (2025), and roof shingles replaced in (2021).The finished basement features a subfloor under laminate, ensuring warmth & durability. Families will appreciate the proximity to schools, daycares, and shopping, making daily life effortless. This home is a rare find in Shelburne, offering comfort, quality, and convenience all in one package. Don't miss the opportunity to make it yours! (id:61852)
Keller Williams Experience Realty
36 Gibson Drive
Norfolk, Ontario
Welcome to 36 Gibson Drive, a charming and cozy home nestled in one of Simcoe's most sought-after neighbourhoods. This 3+1 bedroom, 2-bathroom property offers the perfect blend of character and convenience, set on a large mature lot that provides both space and privacy. Step inside to a bright and spacious entryway that leads into a living room filled with natural light. The home's charming arched entryways add a touch of character you'll love. The heart of the home is the spacious eat-in kitchen, featuring oak cabinetry, tiled backsplash, stainless steel appliances, and ample cupboard and counter space - with room for a large dining table to gather around. Looking for main-floor living? You've found it! The primary bedroom, located at the back of the home for extra privacy, is complemented by an additional main-floor bedroom and a 4-piece bathroom. Upstairs, you'll find another generously sized bedroom. The finished lower level provides even more living space, including a rec room, a versatile room ideal for a home office, a 3-piece bathroom, and a utility room with plenty of storage. Out back, enjoy the large, private yard with its mature tree line, spacious wooden deck, and two storage sheds - perfect for entertaining, relaxing, or family fun. With various improvements completed in recent years, including a freshly paved driveway, leaf filter gutter guards (summer 2025), some updated windows throughout (2021), a newer furnace (2021), and fireplace (fall 2025), this charming family home is ready for its new owners! If you've been searching for a home in a fantastic neighbourhood that offers space, charm, and convenience, 36 Gibson Drive is one you won't want to miss! (id:61852)
Real Broker Ontario Ltd.
8871 Chickory Trail
Niagara Falls, Ontario
Discover this modern and spacious 2-storey detached home for rent in one of Niagara Falls' most desirable neighborhoods. This bright 3-bedroom house features an open-concept main floor filled with natural light, along with a large master bedroom that includes its own private ensuite. The home comes equipped with essential appliances such as a fridge, stove, dishwasher, washer and dryer, making it completely move-in ready. Located in a prime area, it offers easy access to public transportation, major highways, Costco, Walmart, shopping centers, parks, and several excellent schools-all within close reach. This well-maintained property is ideal for a family, working couple, or professional tenants seeking comfort and convenience. Qualified applicants will be required to sign a one year contract upon approval. Secure this beautiful home in the heart of Niagara Falls. (id:61852)
Icloud Realty Ltd.
2 - 3472 Widdicombe Way
Mississauga, Ontario
Absolutely Stunning End-Unit Townhome in the Highly Coveted Erin Mills Community! This beautifully maintained 2-bedroom, 3-bathroom home offers approximately 1,344 sq. ft. of bright and airy living space. The thoughtfully designed open-concept layout features distinct living and dining areas with a walk-out to a private balcony, perfect for relaxing or entertaining. The upgraded gourmet kitchen boasts stainless steel appliances, granite countertops, ceramic backsplash, and pot lights. As an end unit, the home benefits from ample natural light streaming in from multiple exposures. The third floor includes a spacious primary suite complete with his-and-hers closets and a 4-piece ensuite, as well as a generously sized second bedroom with its own 4-piece bath. Enjoy the convenience of stacked laundry on the bedroom level. Stylish laminate flooring runs throughout the second and third floors. Additional highlights include one underground parking space and a storage locker. Ideally located just minutes to Erindale GO Station, South Common Mall, public library, community centre, public transit, and easy access to Highway 403. (id:61852)
RE/MAX Aboutowne Realty Corp.
4212 Credit Pointe Drive
Mississauga, Ontario
Welcome to 4212 Credit Point Drive - a corporate executive rental offering refined living in the heart of Mississauga. This fully renovated residence features high-end finishes throughout and is ideally suited for corporate relocations, executive professionals, and families seeking a turnkey home.Thoughtfully designed living spaces provide comfort, functionality, and style, while the prime location offers easy access to major highways, transit, schools, and amenities. (id:61852)
Right At Home Realty
6 Wonder Way
Brampton, Ontario
Client RemarksMattamy Built Home In Beautiful Vales Of Castlemore Area 2500 Square feet House, No Side Walk, Six Car Parking, Interlock Walkway , Cathedral Ceiling, Large Windows, Large Size Rooms Lot Of Upgrading ,New Granite Countertop Ceramic Back Splash, Large Pantry In Kitchen ,Open Concept Family Room With Facelift Fireplace Up to Ceiling With Pot Lights And Bay Window, New Hardwood Flooring In Family And Living Room ,New Paint All Over Main Floor Laundry .Basement Rented lately For 2000 Month .Lock Box For Easy Showing. Seller or seller's agent do not warrant retrofit status of finished Basement (id:61852)
RE/MAX Gold Realty Inc.
2603 - 550 Webb Drive
Mississauga, Ontario
Set majestically high on the 26th floor of the Phoenix Condos, this rarely offered corner suite offers 1,280 sq. ft. of elegant living space with panoramic, unobstructed city and lake views. Featuring southeast facing exposure with a private balcony, this fully renovated residence combines style and functionality in a prime location just minutes from Square One, GO Transit, major highways, shopping, schools, and parks. Beautifully appointed interior upgrades include walnut-stained engineered hardwood floors, extra-deep baseboards, smooth ceilings and pot lights (2024). The modern kitchen is equipped with high-end Fisher & Paykel, Bosch, Sharp and Asko appliances, custom cabinetry, quartz counters, and a hidden stackable washer/dryer. The inviting open-concept layout separates two spacious bedrooms for maximum privacy, each offering walk-in or built-in California Closets. Two fully renovated bathrooms (2021) feature premium fixtures and spa-inspired finishes. Additional highlights include a full mirrored entry wall (2021), custom window coverings (2024), gallery-style hallway, two furnaces (with new fan coil insulation 2024), and two owned parking spaces. Residents enjoy resort-style amenities including a 24-hour concierge, indoor whirlpool, sauna, fitness centre, tennis court, squash court, party room, library, and landscaped outdoor spaces. (id:61852)
RE/MAX Aboutowne Realty Corp.
