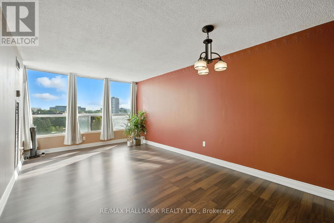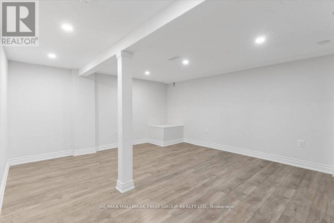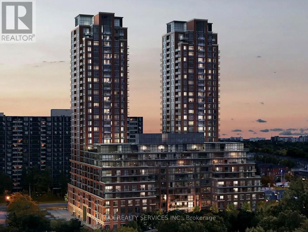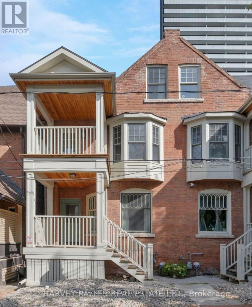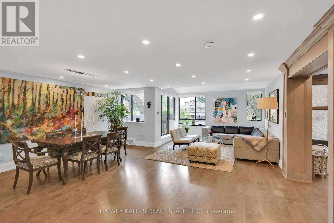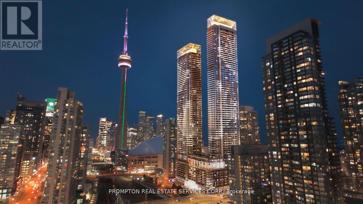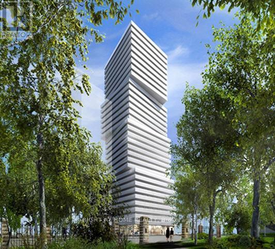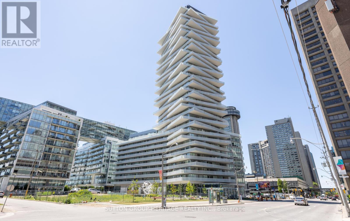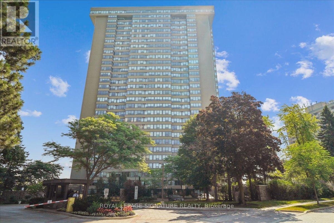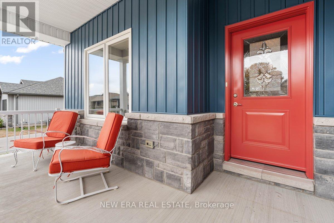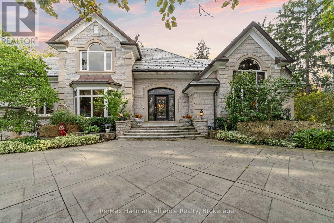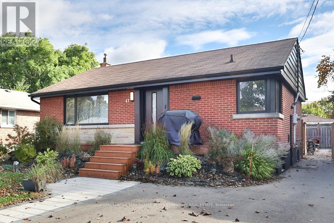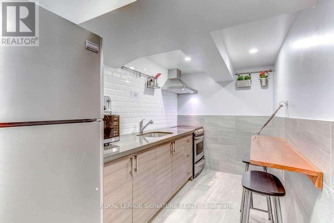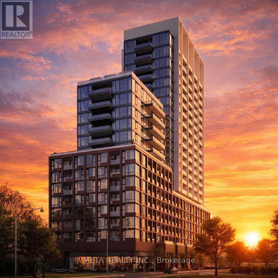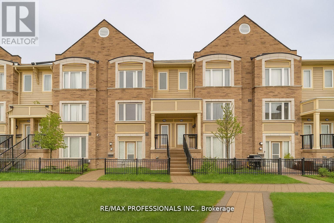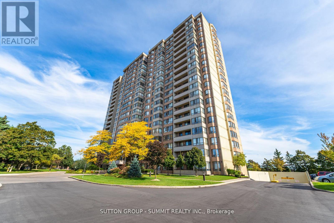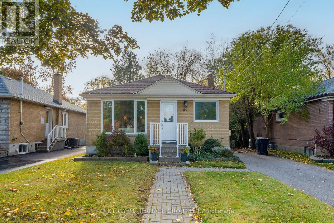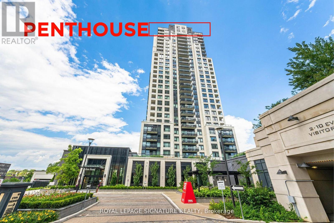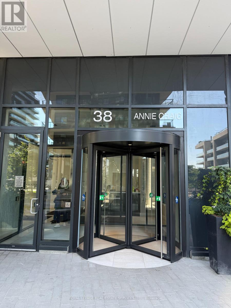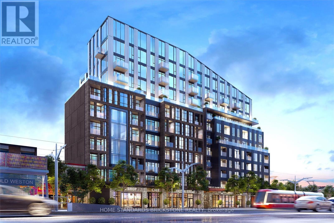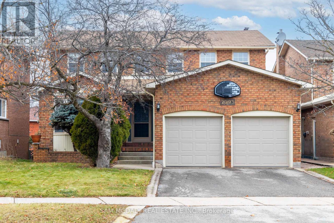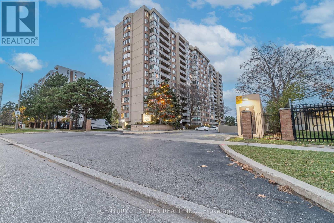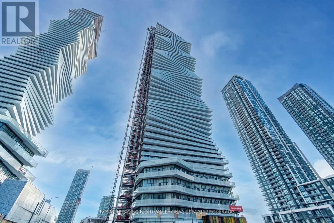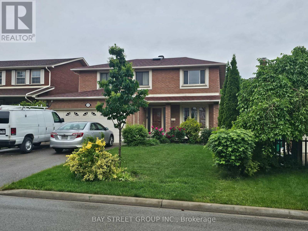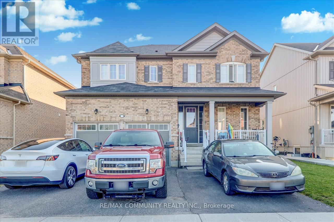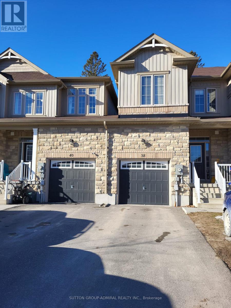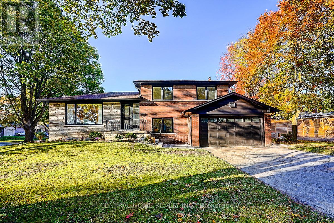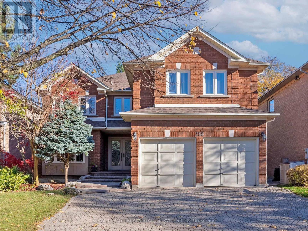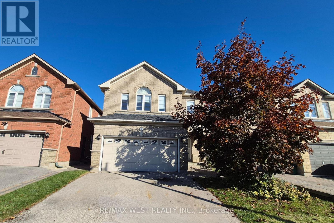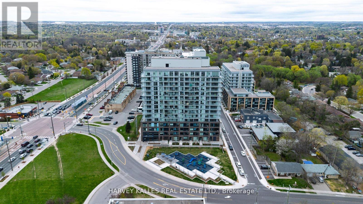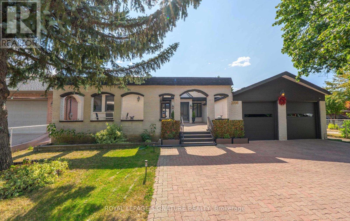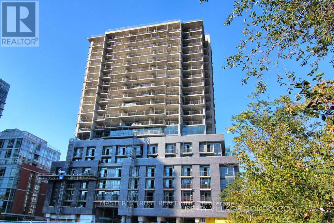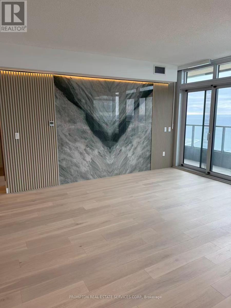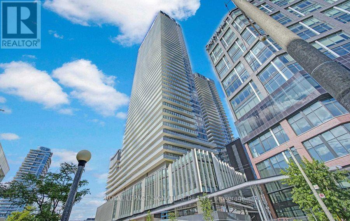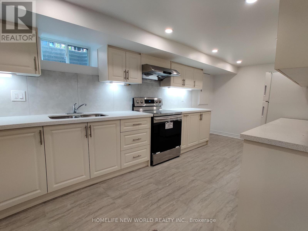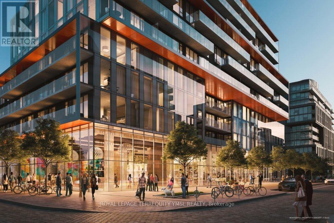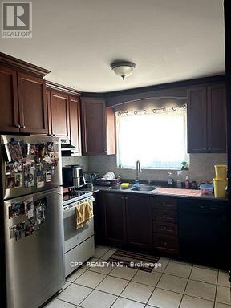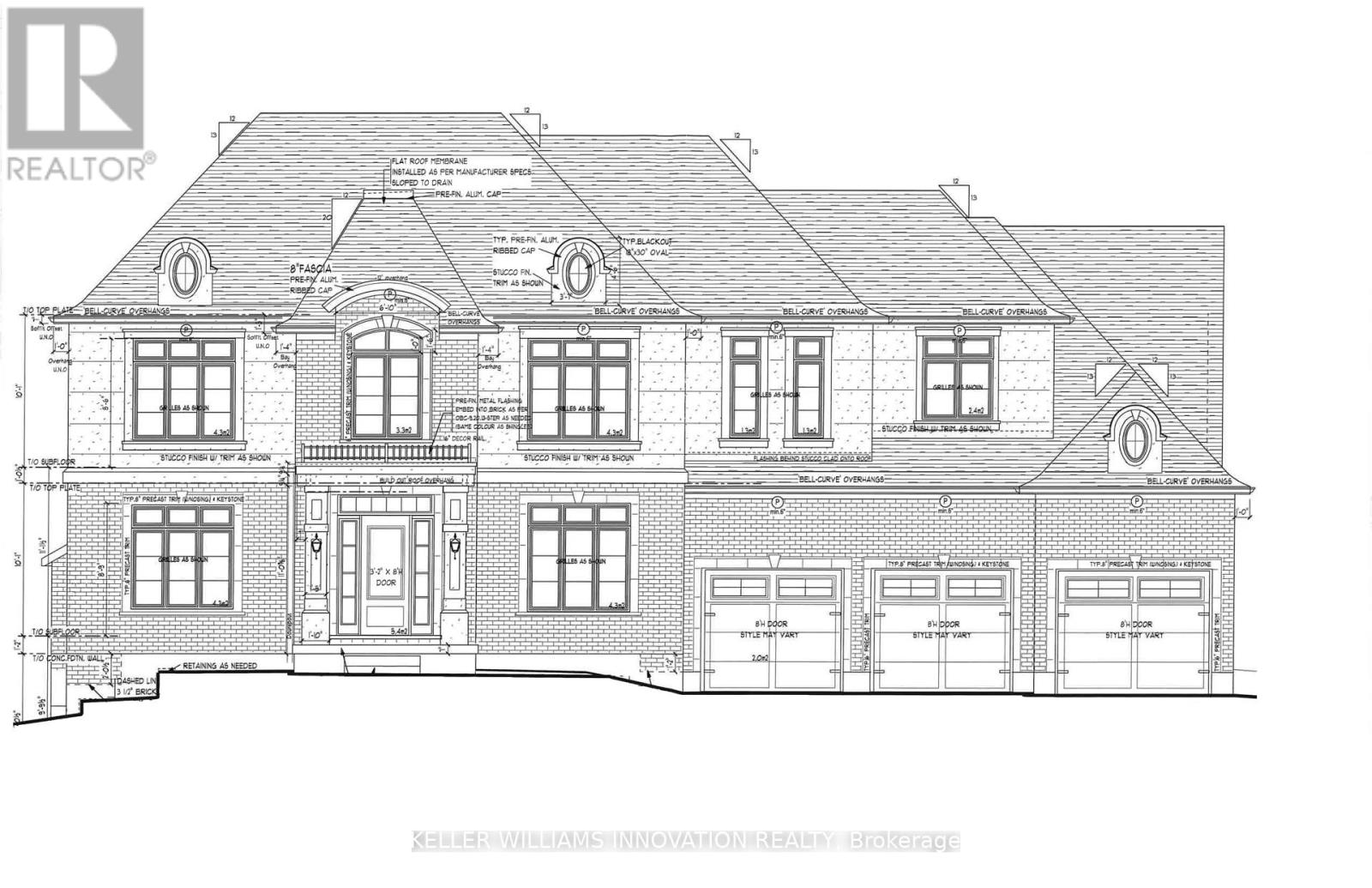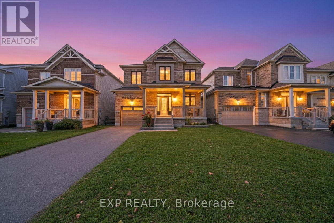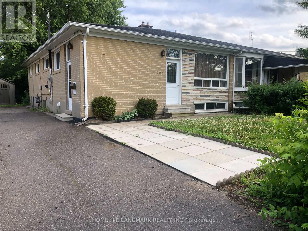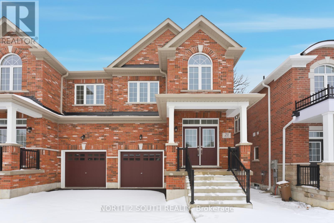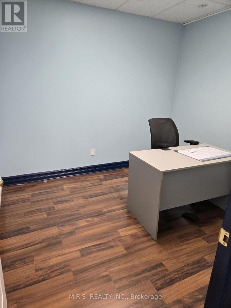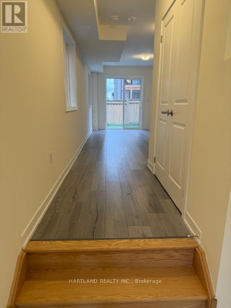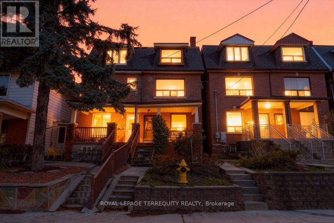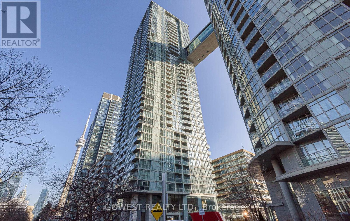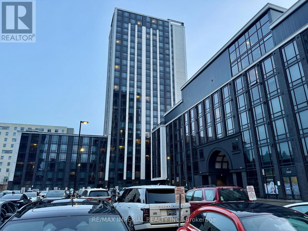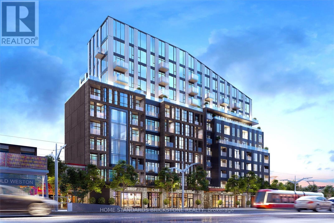#802 - 3050 Ellesmere Road
Toronto, Ontario
This spacious 2-bedroom and 2-bathroom unit is the perfect opportunity for anyone looking to enter the market! Excellent floor plan for a young family or a work-from-home setup. All utilities are included in the maintenance fees, making for easy budgeting for first-time buyers or investors. Proximity to the University of Toronto Scarborough and Centennial College provides a solid rental pool of candidates! Commuter-friendly spot provides ample transit options, quick 401 access, and 5 minutes to GO trains. Enjoy being surrounded by greenspace and nature trails while still being able to have fast access to groceries, restaurants, and the amenities that make day-to-day living easier. The building offers security, sauna, gym, pool and more. Welcome Home (id:61852)
RE/MAX Hallmark Realty Ltd.
Basement - 46 Tulloch Drive
Ajax, Ontario
Beautiful 2 Bedroom Unit (Lower Level) In Family Friendly Neighbourhood Here In Ajax. Comes with Big E-Grass Windows in the basement. Freshly Renovated & Professionally Painted. 2 Great Size Bedrooms, Full Bath, Large Living Rm. Quiet Street. Comes With 1 Parking Spot. Mins To401, Go Stations, Local Amenities, Schools, Medical And So Much More! Tenant Responsible For40% Of All Utilities Extras: Washer & Dryer Is Shared With Upstairs Tenants. (id:61852)
RE/MAX Hallmark First Group Realty Ltd.
925 - 3270 Sheppard Avenue E
Toronto, Ontario
Don't miss this beautiful sun filled open-concept layout over looking the pool with 9 feet ceilings, modern kitchen, spacious living and dining area, a large bedroom and a good size den which gives you that extra space for a home office. Includes 1 Parking + 1 Locker. Ready to Move in. The location is unbeatable! It surrounded by lot of shopping areas, minutes to Scarborough Town Centre and Fairview Mall, Easy access to multiple public transit, minutes to Don Mills Subway Station & Agincourt GO Station, offers Seamless highway access, reach Hwy 401, 404, and the Don valley parkway within minutes, making travel across the GTA effortless. Its a Family-friendly community Surrounded by top-rated schools, beautiful parks, and close to proposed future transit. (id:61852)
RE/MAX Realty Services Inc.
7 Edgedale Road
Toronto, Ontario
Stunning Fully Renovated Victorian Semi - Situated on a dead end private road with very few neighbours, street parking is effortless and only for those who live on the street. Modern Luxury Meets Classic Charm. Welcome to this beautifully reimagined Victorian semi-detached home, where timeless architecture meets contemporary design. Completely renovated from top to bottom, this exquisite residence boasts custom finishes throughout and offers an exceptional blend of style, comfort, and functionality. Featuring a spacious open-concept layout, this large semi offers an abundance of natural light, premium materials, and thoughtful details in every corner. The home includes two private terraces plus a charming backyard, ideal for both entertaining and relaxation. The primary suite offers a tranquil retreat with a large walk through closet & ensuite bathroom. Having 4 bedrooms & 5 bathrooms, tucked in the heart of the city, this home appeals to many. Enjoy the best of Toronto living with an amazing location: this home is just steps to the scenic Rosedale Ravine, offering tranquil walking and cycling paths surrounded by nature perfect for outdoor enthusiasts. Its also just a short stroll to the prestigious Yorkville, with its world-class shopping, dining, and cultural landmarks, and only moments from public transit, making your daily commute effortless. (id:61852)
Harvey Kalles Real Estate Ltd.
324-325 - 40 Sylvan Valley Way
Toronto, Ontario
A Singular Masterpiece at Bedford Glen. Introducing the most exceptional and expansive residence to grace the coveted Bedford Glen Community - an extraordinary, one-of-a-kind suite offering 2,090 sq ft of single-level living. The seamless combination of two suites, this bespoke home was completely reimagined and rebuilt from the studs up with the highest level of craftsmanship, design, and elegance truly a rare offering in a boutique setting. Every inch of this home speaks to refined taste and meticulous detail: two marble floor foyers, rich hardwood flooring throughout, and a chef's dream kitchen adorned with marble countertops, backsplash, and breakfast bar. Custom cabinetry and built-ins enhance the space with both beauty and function, while exquisite decorative glass and barn doors and marble windowsills elevate the interiors to a level rarely seen. The gracious family room features a marble surround fireplace, a full servery with a second fridge, wine fridge, and dishwasher- perfect for elegant entertaining. A marble desk in the home office, heated floors and towel racks in the ensuite add indulgent comfort. Thoughtfully curated accoutrements abound, each one contributing to the unmatched sophistication and comfort of this residence. Complete with three balconies, two parking spaces and two lockers, this suite is nestled within a quiet cul-de-sac, overlooking a private ravine with manicured gardens, a footbridge, waterfall and fish pond - an exclusive oasis for residents alone. With an impeccably managed building, robust reserve fund, and all-inclusive maintenance fees, this is the rarest of the opportunities to own the crown jewel of Bedford Glen. (id:61852)
Harvey Kalles Real Estate Ltd.
7506 - 3 Concord Cityplace Way
Toronto, Ontario
Brand New Luxury 3-Bedroom Condo at Concord Canada House Torontos Newest Landmark Beside CN Tower & Rogers CentreExperience unobstructed east-facing panoramic views of the CN Tower, Rogers Centre, and Lake Ontario from this stunning luxury residence at Concord Canada House the newest icon of downtown living.This spacious suite features 1,128 sq.ft. of thoughtfully designed interior living space plus an additional 277 sq.ft. heated outdoor balcony for year-round enjoyment. With 3 bedrooms and 2 full bathrooms, the residence is perfectly suited for modern city living, offering both comfort and style.Premium features include:Sleek Miele appliancesModern balcony doors designed for four-season useExpansive floor-to-ceiling windows that flood the space with natural light and capture spectacular city and lake vistasResidents enjoy access to world-class amenities, including the breathtaking 82nd-floor Sky Lounge and Sky Gym, indoor swimming pool, ice-skating rink, touchless car wash, and more. (Some amenities will become available at a later date) (id:61852)
Prompton Real Estate Services Corp.
1610 - 200 Bloor Street W
Toronto, Ontario
Elegantly Furnished 1+1 Bedroom Luxury Suite In The Heart Of The Annex In Downtown Toronto. This Newly Decorated Unit Boasts 9 Ft Ceilings, Solid Hardwood Floors. The Kitchen Hosts Upgraded Miele Appliances With Tasteful Decor And Cabinetry. The Lovely Balcony Offers Up A Peaceful & Unobstructed Northerly View Of This Historic & Quaint Residential Neighbourhood. The Den Is Well Designed As A 2nd Room With Double Glass Doors & Closet! Luxurious Condo Amenities Abound - Above-Ground Garage Parking, Fitness Studio, Yoga Centre, Cool-Down Lounge, 24H Concierge. Just Mins To U Of T, Yorkville Shopping & Dining, Ent. & Three Subway Stations - The Bay, Museum And St. George. (id:61852)
Right At Home Realty
520 - 15 Queen's Quay E
Toronto, Ontario
Stunning luxury 2-bedroom, 2-bathroom residence in a truly one-of-a-kind building, perfectly situated in the heart of Toronto. This beautifully upgraded unit features a spacious balcony and floor-to-ceiling windows offering breathtaking city views and an abundance of natural light. Thousands spent on premium upgrades, including engineered vinyl flooring, sleek kitchen cabinetry, Caesar stone countertops, designer backsplash, upgraded tiling, and modern roller blinds. The contemporary kitchen is thoughtfully designed for both everyday living and entertaining, complete with a large island, built-in microwave, range hood, stove, and undermount sink. Ensuite laundry adds everyday convenience. Residents enjoy access to exceptional amenities including a fully equipped gym, indoor pools, games room, and party room. Steps to supermarkets, banks, LCBO, community centre, and the Financial District, with easy access to buses, subway, and GO Transit. A perfect blend of style, comfort, and unbeatable urban convenience. (id:61852)
Sutton Group-Heritage Realty Inc.
2404 - 55 Skymark Drive
Toronto, Ontario
Perfectly-proportioned and spacious 3 bedroom + den layout with over 1600 square feet at demand Skymark building 'Zenith'! Freshly painted and ready to call home. Maintenance fee includes heat, hydro, water, cable, internet, and phone! Highly-efficient floorplan feels natural and comfortable. Newer kitchen boasts under-mount double sink, plentiful storage, and Corian-style countertops.Stainless-steel appliances include an above-range microwave to save counter space.Convenient pass-through to living room lends a great open and social feeling to everyday meals.Spacious dining room is perfect for more formal occasions and entertaining.* Third bedroom can also work as a family room and opens to the den/office through sliding door.Living room, den, second and primary bedrooms all have bright, beautiful western view.* Primary bedroom has double-walk-in closets.Top all this off with a big ensuite storage room, a very reasonable and comprehensive maintenance fee, and a building with recent common-area updates, superb amenities and wonderful community in the building and outside its doors.. and you've got your next home in the sky! This suite is a must-see if you're considering a larger condo purchase in this area. Furniture photos virtually staged. (id:61852)
Royal LePage Signature Realty
17 Dorchester Drive
Prince Edward County, Ontario
Retire in the picturesque town of Wellington in beautiful Prince Edward County. Newly built in 2019 this solid bungalow has 2 bedrooms, 2 bathrooms and an open concept kitchen/dining/living area. Lots of windows keep it bright and airy. Front covered porch is wide suitable for big comfy chairs and sitting out. As you enter the home off the foyer is a multi-purpose room overlooking the porch with a large window. Use it as a dining room, family room, den, office or 3rd bedroom. Beside that is a guest/2nd full bath. Next you will walk in to a huge kitchen with ample space for food prep, baking and entertaining friends, neighbours and family. Kitchen has plenty of storage including a huge separate pantry. Kitchen is combined with the living room that is spacious for cozy furniture and a big tv. Bird watch through the sliding patio doors that look out onto your deck. Both bedrooms are located on the main floor. The primary bedroom has an ensuite with a walk in shower. Laundry closet is hidden away between the bedrooms. The full basement has been roughed in for a third bathroom and walls are all prepped just waiting for drywall and your design if you need extra space. Garage has an alcove for seasonal storage and all your tools. Amenities within the retirement community include pickleball, heated pool, tennis courts, shuffleboard and more. Common area fee is only $243.13/mth. The local community centre has a hockey rink that boasts a junior B team and has an indoor walking track. Plenty of waterfront trails for cycling or hiking with Walk the Millennium trail. Area features beaches, wineries, breweries, golf and breathtaking views. Let the peace and tranquility sooth you soul here. Start enjoying your retirement today! (id:61852)
New Era Real Estate
1024 Linbrook Road
Oakville, Ontario
A Rare Executive gated 1.39-acre ravine estate in Morrison sought after community timeless elegance meets modern luxury this residence provides unmatched privacy, lush landscaping, & refined outdoor living. Through the custom 8-foot beveled glass entry doors, the soaring foyer sets the tone with emerald pearl granite floors, a handcrafted Austrian crystal chandelier on motorized lift, & a sweeping French Provincial staircase with wool Victorian Tapestry runner. The main floor boasts elegant formal living & dining rooms with hand-carved marble fireplaces, cathedral ceilings, plaster mouldings, & Palladian windows framing ravine views. A richly appointed library & office feature maple plank flooring, crown moulding, & custom draperies. The family room offers panoramic vistas & a mahogany fireplace, while the chefs Hawthorne kitchen impresses with cherry cabinetry, granite surfaces, premium appliances, & a walkout to the terrace. Upstairs, the luxurious primary suite includes a two-way fireplace, custom lighting, & a walk-in closet with attic access. The spa-inspired ensuite offers heated floors, Jacuzzi air tub, granite shower, & Strass crystal lighting. Three additional bedrooms each enjoy private ensuites, cathedral ceilings, & custom finishes. A versatile great room with terrace access & a full laundry suite complete this level. The lower level is an entertainers dream with a billiards & games room, full walnut bar, gym, media lounge, & spa retreat with sauna & steam shower. Radiant heated floors, & abundant storage enhance the space. Outdoors, the property is equally breathtaking with two stone gazebos joined by a large pergola, extensive walking paths, & a serene koi pond and a Japanese-inspired garden creating a private resort-like escape. With 4+1 bedrooms, 7 bathrooms, elevator access to all levels, multiple terraces, & a gated circular driveway, this estate offers over 10,000 sq. ft. of refined living in one of Oakville's most coveted neighbourhoods. (id:61852)
RE/MAX Hallmark Alliance Realty
Upper - 47 Castlefield Drive
Hamilton, Ontario
Gorgeous upper level unit in desirable Hampton Heights neighbourhood. Close to schools, parks, transit and highways. Renovated open concept kitchen and living room. Chic kitchen with quartz counters, white subway tile backsplash, stainless steel appliances and large island with seating. Living room offers a large picture window, custom built in shelves with electric fireplace. Wide planked flooring and multiple accent walls elevate the space. Three spacious bedrooms and a renovated bathroom. Stackable washer and dryer. Shared access to the impressive backyard with hot tub, fire pit, deck and eventually a putting green. This is a rare to find rental opportunity! (id:61852)
Royal LePage Real Estate Services Phinney Real Estate
3 Oakwood Place
Hamilton, Ontario
Outstanding Ravine Property! 3 Oakwood Place is a stately Tudor on a 178-foot deep, pie-shaped ravine lot in a serene Westdale cul-de-sac. With 5+1 bedrooms, 3+1 baths, and 3,300+ sq ft, it blends Tudor charm with modern updates. Renovations (2017) include a finished lower level with a second kitchen and bath (2021). The spacious living room features bay windows and a fireplace, the dining room highlights Tudor detailing, and the renovated kitchen boasts marble counters with views of the landscaped yard.Upstairs offers 3 bedrooms and an updated bath; the finished attic adds 2 more bedrooms and a 3-pc bath. A versatile office sits on the first landing. The basement suitewith kitchen, bath, and private garage entrysuits multigenerational living or lucrative student rentals (est. $8,900/month).Extras include a double-wide drive, stone patio, Armour stone landscaping, cedar fencing, and updated mechanicals (windows, doors, shingles, insulation, AC/furnace 2017, HWT 2025). Steps to McMaster and Westdale Village, this rare home offers history, comfort, and investment potential. (id:61852)
Royal LePage Burloak Real Estate Services
Lower - 394 Kane Avenue
Toronto, Ontario
Stunning Lower level 2 Bedroom Unit. Junior Living Room/Foyer (Not full size living room). Million$ Views From Backyard Over Looking Toronto With Huge Deck! 5 Minutes Walk To Eglinton Lrt Keelesdale & Caledonia Stations. Walking Distance to Restaurants, Shops and muchmore. An Amazing Opportunity to live here! Also Minutes Away from Great Schools: Silverthorn Community School & Keelsdale Junior Public & George Harvey. Ideal for a couple or small family! Tenant To Pay 40% Of Utilities (Hydro, Water & Gas) (id:61852)
Royal LePage Signature Realty
1412 - 28 Ann Street
Mississauga, Ontario
This 2-bedroom condo is one of the best layouts in the entire building - optimizing the perfect blend of luxury, comfort, and intelligent design. Floor-to-ceiling southwest-facing windows, view of the lake from the balcony, unbeatable location for commuting and living in Port credit, heightened ceilings and an open-concept kitchen/living area are ideal for entertaining or relaxing in style. Privacy is thoughtfully preserved with the split-bedroom floor plan, each bedroom is tucked away on opposite sides of the unit, complete with proper walls for true separation, individual closets and large windows. Over 15,000 sq ft of amenities, offering a dog run, pet spa, fitness center, sports and entertainment lounge, kids play area, cabanas and firepits, lounge complete with a chef's kitchen and BBQ stations. Located just steps from the GO-train station for easy commuting, scenic trails and parks, as well as vibrant dining, shopping and nightlife. Includes 1 parking spot, an oversized locker and elevated smart home technology. (id:61852)
Meta Realty Inc.
7 - 3135 Boxford Crescent
Mississauga, Ontario
Luxurious Daniels Built Executive 3 Bedroom 2.5 Bath Townhome In The Churchill Meadows Community! This New Townhome Boasts A Bright, Open Concept Layout For Entertaining. Brand New Kitchen, Hardwood Flooring, Stunning Granite Countertop, Gigantic Eat in Centre Island, S/S Appliances, 3 Washrooms, Walk Out To Large Terrace From Kitchen. Terrace Is Great for BBQ Any Time Of The Year! Well Appointed Bedrooms On The Upper Level, Large Primary Bedroom With Walk-In Closet And Ensuite Shower. Close To Hwy 403, 401, QEW, Clarkson & Erindale Go Transit, Churchill Meadows Community Centre, Erin Mills Town Centre, Walking Distance To Anything You Need Amenities, Great Hospital - Credit Valley Hospital, Supermarkets, Shops, Banks & Excellent Schools. (id:61852)
RE/MAX Professionals Inc.
1005 - 100 County Court Boulevard
Brampton, Ontario
Welcome to 100 County Crt Blvd, Unit #1005 in the very sought after and prestigious Crown East building. This is a bright and inviting condominium that has 2 bedrooms plus a solarium and 2 full bathrooms. Enjoy a spacious, sun-filled living/dining area that overlooks a generous solarium, perfect as a home office or potential third bedroom. The large primary bedroom has its own convenient, 4 piece ensuite bathroom. Located in a prime location, at the Brampton/Mississauga border, there is easy access to shopping, including Shoppers World Brampton and Longos grocery store, transit, highways, entertainment and parks in the Fletcher's Creek South neighborhood of Brampton. Amazing amenities in this building include a 24-hour security gate house, outdoor pool, gym, squash court, sauna, tennis court, games room, BBQ area, party/meeting room and a car wash station. (id:61852)
Sutton Group - Summit Realty Inc.
67 Savona Drive
Toronto, Ontario
Do not miss This Georgios Detached Bungalow with a large 40x126 feet lot in charming Alderwood that offers the perfect blend of comfort, functionality, and space for the modern family. Open concept kitchen with large combined living/dining room. Close to Sherway Gardens, Mall, Plaza, parks, trails ,library, GO Station,427, Qew, Schools, Shops and convenience stores. A fully finished basement with Recreational area with 3pc bathroom and a Den/Bed. This home combines comfort, space, and a prime location for families to live together with ease. Brand new stainless steel fridge, Freshly painted in natural colors the whole house. scenic back yard with mature trees, patio with fire pit and two shed. Newer Vinyl windows and Roof Re-shingled on(2021) (id:61852)
Century 21 Heritage Group Ltd.
Ph08 - 10 Eva Road
Toronto, Ontario
Welcome to Evermore at West Village!Experience sophisticated urban living in this penthouse corner suite featuring 2 spacious bedrooms and 2 bathrooms. The open-concept layout is designed for modern living and flows seamlessly to a private, oversized balcony perfect for relaxing or entertaining. The suite boasts top-of-the-line, energy-efficient stainless steel appliances, in-suite laundry, and custom built-in storage. Parking and locker are included for your convenience. (id:61852)
Royal LePage Signature Realty
2703 - 38 Annie Craig Drive
Toronto, Ontario
Never Lived In! Welcome To This Brand New And Spacious 1+Den Suite At Water's Edge, Ideally Situated AlongToronto's Vibrant Waterfront. Bathed In Natural Light, This South-East Facing Residence Captures BreathtakingPanoramic Views Of Lake Ontario, The CN Tower, And The Downtown Skyline. Boasting One Of The Building'sLargest 1+Den Layouts (628 Sq.Ft.), The Thoughtful Floor Plan Offers A Versatile Den-Perfect As A Home OfficeOr Nursery-Along With A Stylish Jack & Jill Washroom Providing Access From Both The Den And PrimaryBedroom.Expansive Floor-To-Ceiling Windows Frame The Lakefront Scenery, While A Walk-Out To The Private BalconyCreates The Perfect Spot To Soak In The Sunshine And Views All Day Long. The Modern Kitchen ShowcasesSleek Finishes And Stainless Steel Appliances, Seamlessly Blending Style With Functionality.Just Steps To Waterfront Trails, TTC, Cozy Cafés, Restaurants, Grocery Stores, Banks, And Boutique Shops. QuickAccess To Downtown Toronto, Mimico GO, Major Highways (Gardiner, QEW, Hwy 427), Pearson Airport, AndPopular Shopping Destinations. Amenities To Be Completed By Builder. (id:61852)
Royal LePage Real Estate Services Ltd.
413 - 1808 St Clair Avenue
Toronto, Ontario
South/East Facing Condo In The Heart Of Carelton Village. 9' Exposed Concrete Ceiling, The primary suite has its own ensuite, and the second bedroom (with full closet + sliding doors) easily flexes as a home office or guest retreat. Located On St. Clair Streetcar Line, Minutes To Little Italy, High Park, GO UP Express And Convenient Access Downtown. Rooftop Garden With Amazing City Views. Meeting Room, Games Room And Pet Spa Included. (id:61852)
Home Standards Brickstone Realty
2093 The Chase
Mississauga, Ontario
Welcome Home To This Stunning Turn Key Home With Over 4000 Square Feet Of Living Space In Desirable Central Erin Mills!! Bright, Spacious Layout, Large Principal Rooms, Family Size Eat-In Kitchen With W/O To A Deck Overlooking Your Private Fenced Backyard, Family Room With Fireplace, Huge Primary Bedroom With Spa Like Ensuite, Luxurious Finished Basement W/ 5 Piece Bath. Second Kitchen In Basement With Walk Out. Great Home For Entertaining! Close To Everything Of Importance, Hospital,Schools (John Frazer & Gonzaga School District) Shopping, Hwy's And Parks! Great Family Home. Home Is Immaculately Maintained. (id:61852)
Sam Mcdadi Real Estate Inc.
1203 - 5 Lisa Street
Brampton, Ontario
CORNER UNIT, Unbeatable location! RARE 3 bedroom plus solarium, 2 Full washrooms spacious unit surrounded by greens with sunlight streaming through the big windows throughout the day. 1 parking space. Luxury living at it's finest, One Of The Brampton's Most Sought Out Buildings. Superb recreational facilities - Tennis court, Gym, Billiard , Outdoor pool, Meeting rooms, Party room & visitor parking. Walking Distance To Bramalea City Centre, Transit and Shopping. Some pictures have been virtually staged. Pictures are from an year ago when the unit was vacant. (id:61852)
Century 21 Green Realty Inc.
1413 - 3900 Confederation Parkway
Mississauga, Ontario
MCity's first and one of the tallest towers! Conveniently located close to Square One mall, transits, Restaurants and City Centre conveniences. Modern one bedroom smart unit (537sqft plus 99sqft balcony) with tall ceilings. Floor to ceiling windows spanning the main living area. Media nook conveniently located. Gorgeous Laminate Flooring Matching Well With Granite Counter, Cabinet and panelled Fridge and Dishwasher. Modern Appls. Parking incl. Photos from previous listing. (id:61852)
Royal LePage Credit Valley Real Estate
2107 Wincanton Crescent
Mississauga, Ontario
Welcome to the legal basement apartment. Located in a masterpiece location of Mississauga. Not only this House is in a waking distance to Public School (PK - 5) and Park for Kids fun and entertainment but this has all the amenities with 5 to 10 minutes of drive, like shopping, Groceries, and the most important for emergencies a Hospital that is just 2 minutes away. North of Eglinton you will find ErinMills Town Centre and South of Eglinton Highway 403 is located taking you towards Toronto and Brampton in one direction and Oakville, Hamilton, Milton, and Burlington from other direction. This legal basement apartment contains two bedrooms, and One Bath, fully equipped kitchen The unit has its own separate Laundry room and Washer and Dryer therefore there is no hassle of taking turns (id:61852)
Bay Street Group Inc.
Basement - 22 Sunderland Meadows Drive
Brock, Ontario
Bright and Spacious 2 Bedroom W/Out Basement Apartment in a Great Neighbourhood In Sunderland.Ensuite Laundry, Large Storage room inside, S.S Appliances, One Driveway Parking Spot. Rent$1850.00 + 30 % Utilities. (id:61852)
RE/MAX Community Realty Inc.
38 Greenwood Drive
Essa, Ontario
Bright and spacious semi-townhome 1569 Sq Ft!! 3 Bedrooms!! Garage with inside entry! Extra deep lot 166 ft deep lot. Fenced backyard! Main level with 9-foot ceilings. Modern kitchen with backsplash, including stainless steel appliances and plenty of cabinet space. Primary bedroom with an ensuite and a walk-in closet. Laundry on the 2nd floor. (id:61852)
Sutton Group-Admiral Realty Inc.
Bsmt - 19 Valleycrest Avenue
Markham, Ontario
Beautifully renovated (brand new) 4-bedroom basement apartment available for lease in a highly sought-after Markham neighborhood! This bright and spacious unit features a private separate entrance, abundant natural light in every room, a modern kitchen, and its own washer and dryer. 2 parking spots on the driveway included. Located within one of the top-rated school zones, making it a perfect choice for small families or working professionals. Just minutes to parks, CF Markville Mall, grocery stores, Hwy 7/407, and transit. A must-see! Tenant responsible for 50% of utilities. (id:61852)
Central Home Realty Inc.
258 Westmount Boulevard
Vaughan, Ontario
Bathurst & Centre bright spacious executive 2 storey 5 bedroom home located on a premium treed mature oversized lot in the Bathurst Westmount Beverley Glen area of Thornhill. Approx 3501 sq ft as per mpac, This multi-generational home was customized to accommodate a main floor bedroom with 4 piece bathroom for an elderly parent or someone with mobility issues! The main floor bedroom/ living room was originally the dining room which can easily be converted back to the dining room, Double door entry, 5 large bedrooms on the 2nd floor, vaulted ceilings in foyer, large updated kitchen with walkout to fabulous backyard oasis with hot tub, Main floor family room & library, the unfinished basement is a blank canvas ready for a future recreation room, theatre room and or 6th bedroom, interlocking driveway & walkway, Located close to transportation schools, The Promenade Mall, places of worship, Easy access to 407 highway! Show & Sell! (id:61852)
Royal LePage Real Estate Services Ltd.
571 Vellore Woods Boulevard
Vaughan, Ontario
571 Vellore Woods Blvd - Prime Central Vellore Woods Location! Welcome to this bright and spacious family home, perfectly situated close to everything you need - top-rated schools, parks, shopping, and quick access to Hwy 400. Featuring an inviting open-concept layout, the home offers a family-size kitchen with walk-out to a fully fenced backyard and an interlock patio, ideal for entertaining or relaxing outdoors. The combined living and dining area boasts elegant hardwood floors, while the separate family room offers a cozy corner gas fireplace - the perfect gathering spot. Enjoy convenient inside access to the double-car garage and 9-foot ceilings on the main floor that enhance the sense of space and light. Upstairs, the primary bedroom features a walk-in closet and a 4-piece ensuite, with hardwood flooring throughout all bedrooms. The finished basement includes a second kitchen, 4th bedroom, and a 3-piece bathroom with shower, offering plenty of versatility for extended family or guests. Currently vacant and available for immediate occupancy - don't miss this one! (id:61852)
RE/MAX West Realty Inc.
305 - 185 Deerfield Road
Newmarket, Ontario
Your Opportunity to Own a Premium Corner Suite at The Davis Residences Experience a rare chance to secure one of the most sought-after suites in Newmarket''s highly anticipated Davis Residences. This 2-bedroom + den, 2-bathroom corner suite blends modern design with everyday comfort, offering the perfect urban retreat. With a sun-filled southwest exposure, the suite is bright and airy throughout the day, while evenings bring sweeping open views and stunning sunsets to enjoy from your private balcony. The well-designed layout balances elegance and functionality: an open-concept living space ideal for entertaining, a versatile den that works as a home office or guest room, and two spacious bedrooms for privacy and comfort. Parking and a locker are included, adding both convenience and value. An Exceptional Location in the Heart of Newmarket. Steps to Upper Canada Mall for premier shopping, dining, and entertainment. Minutes to historic Main Streets boutiques and restaurants. Close to Southlake Regional Health Centre, top schools, and essential amenities. For Outdoor Enthusiasts Enjoy nearby Mabel Conservation Area for hiking, cycling, and nature escapes. There's even a dedicated dog park perfect for pet lovers. Perfect for Commuters With quick access to Hwy 404 and just 5 minutes to the GO Train, travel across the GTA and beyond is effortless. This premium corner suite combines luxury, convenience, and location in one rare offering. Whether youre searching for a stylish new home, a smart investment, or the perfect downsizing option, The Davis Residences delivers it all. (id:61852)
Harvey Kalles Real Estate Ltd.
2098 Pharmacy Avenue
Toronto, Ontario
Wow! Big Bold & Beautiful! An EXCEPTIONAL And Truly ONE-OF-A-KIND Offering - This STUNNING, SPRAWLING 4+1 Bedroom Bungalow Sits Proudly On AN IMPRESSIVE 66 x 180 - FOOT LOT With Parking For *8* CARS! From The Moment You Step Into The Expansive Courtyard Featuring Architectural Classic Archways Then Enter Through Stately Double Doors, Stepping Through Elegant Archways That Define The Living Spaces, You'll Be Impressed By The New Skylight That Bathes The Grand Entryway & Spacious Living Room In Natural Light, Highlighting The Rich Hardwood Flooring Throughout & Gas Fireplace! The Renovated CHEF'S KITCHEN Showcases Stainless Steel Appliances, Granite Countertops, Pot Lighting, Breakfast Bar, Hardwood Flooring & Spacious Eat In Area - Perfect For Hosting Large Family Gatherings! For Added Convenience, A Walk-In From The Renovated Garage Leads To A Spacious Mudroom - Making Grocery Trips & Coming Home In Inclement Weather A Breeze! The Expansive Primary Retreat Boasts A Renovated Spa-Like Ensuite, Generous Closet Space, & Room For A Sitting Area - All With Direct Access To Your Private Deck! There's Another Primary Bedroom, Complete With A Renovated Ensuite & A Walkout To The Charming Courtyard -Perfect For Morning Coffee! There Are Also 2 Additional Generously Sized Bedrooms On The Main Floor, Seamlessly Finished With Hardwood Flooring & 3 Walkouts On The Main Floor! TWO SEPARATE UNIQUE STAIRCASES Lead To The Finished Lower Level, Where You'll Find A 5th Bedroom - Ideal For Out Of Town Guests To Unwind In Their OWN PRIVATE SPACE Complete With A Gas Frplc! For Added Luxury, This Level Also Includes A 6 Person Sauna, A 3 -Piece Bath & A Separate Laundry Area! Step Out Through One Of Two Walkouts To Your Luxurious Covered Deck, Perfect For Dining! There Are 3 Tiered Decks!The Stunning Backyard Is Large Enough For Multiple Pools & Offers MUSKOKA LIKE TRANQUILITY, Surrounded By Majestic Trees - HIS UNIQUE PROPERTY Is The Envy Of The Neighbourhood - Even Add A Garden Suite! (id:61852)
Royal LePage Signature Realty
745 - 68 Abell Street
Toronto, Ontario
Well-maintained corner condo suite in the heart of Queen West! This bright and functional layout features two split bedrooms and two full bathrooms, offering excellent privacy and flow. Floor-to-ceiling light pours in from the surrounding terrace, enhancing the open feel of the space. The suite includes stainless steel appliances, laminate flooring, and desirable east and south exposures. Located just steps from the city's best restaurants, bars, cafés, and shopping, with 24-hour TTC access right at your doorstep, this home is set in one of Toronto's trendiest neighborhoods. Enjoy easy access to Liberty Village and the vibrant Queen West strip. Building amenities include a 24-hour concierge, rooftop terrace, fitness center, party room, and visitor parking. Current leasing ends on Feb.15,2026, vacant possession is available after Feb.16. Ideal for young families, professionals, or retirees alike. Don't miss this exceptional opportunity in a prime location! (id:61852)
Master's Trust Realty Inc.
7101 - 3 Concord Cityplace Way
Toronto, Ontario
Brand New Luxury 3-Bedroom Condo at Concord Canada House Torontos Newest Landmark Beside CN Tower & Rogers CentreExperience unobstructed WEST-facing panoramic views of the Lake Ontario from this stunning luxury residence at Concord Canada House the newest icon of downtown living.This spacious suite features 1,051sq.ft. of thoughtfully designed interior living space plus an additional209 sq.ft. heated outdoor balcony for year-round enjoyment. With 3 bedrooms and 2 full bathrooms, the residence is perfectly suited for modern city living, offering both comfort and style.Premium features include:Sleek Miele appliancesModern balcony doors designed for four-season useExpansive floor-to-ceiling windows that flood the space with natural light and capture spectacular city and lake vistasResidents enjoy access to world-class amenities, including the breathtaking 82nd-floor Sky Lounge and Sky Gym, indoor swimming pool, ice-skating rink, touchless car wash, and more. (Some amenities will become available at a later date.) (id:61852)
Prompton Real Estate Services Corp.
904 - 15 Lower Jarvis Street
Toronto, Ontario
The Daniels Corporation Presents 'Lighthouse' - A Master Planned Community In The Midst Of Toronto's Waterfront Playground. A Full 1Br Suite With Southern View From Balcony. Ensuite Washer/Dryer, Built-In Premium Appliances. Everything You Want From Downtown At Your Doorstep - Transit, Sugar Beach, Lakefront Promenade And Steps To St Lawrence Market, Island Ferry, Union Station And More! Be The First To Live In This Sought After Building (id:61852)
Royal LePage Signature Realty
Lower - 34 Kingland Crescent
Toronto, Ontario
Great Location! Spacious And Newly Renovated House Apartment On One Of Most Desirable Quiet Crescents In Very High Demand North York Area. Separated Entrance, 3 Bedrooms At Main Floor, Hardwood Floor Thru-Out, Modern Kitchen. Minutes Walk To Leslie Subway, Go Station, Very Close To Library, Great Malls, Schools, North York Hospital. Easy To Access Hwy 401/Dvp/404. (id:61852)
Homelife New World Realty Inc.
S548 - 180 Mill Street
Toronto, Ontario
"Canary Commons" - perfectly placed in the heart of the vibrant Canary District. Just a short walk to the Distillery District, St. Lawrence Market, and steps from the 24-hour streetcar. Minutes to Cherry Beach. This modern building offers striking architecture and an impressive lineup of lifestyle amenities: a state-of-the-art fitness centre, pilates and yoga studio, interactive children's playroom, pet-wash area, stylish lounge, dining room with catering kitchen, theatre, and co-working space. A sprawling 9,000 sq. ft. outdoor terrace features dining areas with BBQs, cozy firepits, and peaceful nooks-all with wonderful views of the Toronto skyline. Bright and functional 2-bedroom south-facing suite drenched in natural light. Laminate flooring throughout, freshly painted, and professionally cleaned. One storage locker included. A fantastic place to call home-and ready for immediate occupancy! (id:61852)
Royal LePage Terrequity Ymsl Realty
110 - 69 Godstone Road
Toronto, Ontario
This beautifully updated 3-bedroom, 3-bathroom townhouse in North Yorks desirable Godstone Manor perfect for families, first-time buyers, or investors. Located in a quiet, well-managed complex, the home features a spacious layout with great natural light, a private backyard, low maintenance fees and underground parking. Just steps from TTC buses, Don Mills Subway, Fairview Mall, and Seneca College, the location is incredibly convenient. Low monthly maintenance fees ($682.99) cover property taxes, water, insurance, roof upkeep, garbage, snow removal, landscaping, and maintenance of the building and common areas, making this a truly affordable, hassle-free option. Seller may consider financing with 20% down. (id:61852)
Cppi Realty Inc.
1170 Ratcliffe Drive
Waterloo, Ontario
A rare opportunity to secure an executive building lot in the prestigious Hunt Club neighbourhood. This generously sized, fully serviced lot is shovel-ready and surrounded by an impressive collection of custom luxury homes set within a beautiful natural environment. Ideally located with convenient access to Highway 401, Kitchener, and Guelph. Build your dream home with a custom builder of your choice, or take advantage of the striking mid-century modern bungalow design already approved by the city and ready for construction. Approximate lot dimensions are 110' frontage by 210' depth. (id:61852)
Keller Williams Innovation Realty
408 Galbraith Street
Shelburne, Ontario
Exceptional Opportunity with Vendor Take-Back Financing Available (1-5 Years at Excellent Rates).This must-see, fully renovated home sits on a prime park-facing lot in one of Shelburne's most desirable family-friendly neighbourhoods, offering outstanding value and flexibility for buyers. Step inside to a bright and welcoming foyer highlighted by a stunning oak staircase that sets the tone for the quality and elegance found throughout. The thoughtfully designed open-concept main floor features a modern kitchen with breakfast area, seamlessly flowing into a cozy family room complete with a gas fireplace-perfect for everyday living and entertaining. The kitchen also offers convenient access to the 2-car tandem garage and a walkout to the back deck, creating effortless indoor-outdoor living. Upstairs, enjoy the convenience of a second-floor laundry room, a stylish 4-piece main bathroom, and four spacious bedrooms, including a tranquil primary retreat with its own private ensuite. With four bedrooms, four bathrooms, and a fully fenced backyard, this home checks every box for growing families. Located in the heart of Shelburne, a thriving community known for its small-town charm and modern amenities, residents enjoy excellent local schools (Upper Grand District School Board), abundant parks, and expanding employment opportunities in the nearby industrial park. Move-in ready, beautifully updated, and offering flexible financing options-this is a rare opportunity to secure a quality home in a dynamic and growing community. (id:61852)
Exp Realty
Basment - 307 Axminster Drive
Richmond Hill, Ontario
Beautifully Renovated 2 Huge Bedrooms In Lower Level Semi - Detached Bungalow Located In The Heart Of Richmond Hill . Newly Installed Pot Lights, Laminate Floor Throughout, 3pc Bathroom, New Paint , New Ceiling, Carpet Free, Spacious And Bright Living Room With Lots Of Natural Lights. Own Laundry Room Installed. Separate Entrance To The Basement. Close to Top Ranking Schools: Crosby Heights (Gifted), Bayview Secondary School , Bayview SS -IB ,French Immersion. Close To Parks, Shopping Centre, Community Centre, Bus Transit , Go Station, Library, Supermarket, Costco and All Amenities . Minutes To Hwy404. (id:61852)
Homelife Landmark Realty Inc.
23 Virro Court
Vaughan, Ontario
Nestled in the sought-after West Woodbridge neighborhood, the Ravines of Rainbow Creek offers unparalleled convenience, surrounded by top schools, shopping centers, parks, recreational facilities, and easy highway access. This new-construction semi-detached model presents 3 bedrooms and is appointed with spectacular finishes. Features include pot lights, an upgraded kitchen with quartz counters, and hardwood flooring on the main & 2nd level, all within a functional open-concept living space. The featured "Castellano" model boasts a premium location abutting the ravine. (id:61852)
North 2 South Realty
2nd Flr - 85 Cedarvale Avenue
Toronto, Ontario
Prime Office Space for Lease: 900 Sq Ft. Your Next Business Address Awaits. An exceptional opportunity to elevate your business to new heights with this stunning 900 square foot office space on the 2nd Floor of a corner unit. Situated in a sought-after commercial area of Danforth and Woodbine, this suite is meticulously designed to inspire productivity, attract clientele, and foster a vibrant work environment. Whether you are a startup, an established enterprise, or a professional service provider, this versatile, thoughtfully appointed office is ready to accommodate your unique vision. This office suite exemplifies comfort and functionality. Boasting an open-concept layout with abundant natural light, the space is as inviting as it is practical. High ceilings, expansive windows, and creates an atmosphere of sophistication and professionalism. Open Workspace: Spacious main area that can be arranged with workstations, cubicles, or hot desks, tailored to your team's needs. 1 well-proportioned enclosed office, perfect for managers, executives, or confidential meetings. Kitchenette: Fully equipped with a sink, and ample cabinetry for staff comfort and convenience Storage Room: Restrooms: 1 washroom on the same floor. Ideal Uses - This 900 sq ft space is adaptable for a wide variety of professional applications, including but not limited to: Technology firms and software startups, Accounting, legal, or consulting practices, Marketing and creative agencies, Financial planning or real estate offices, Health and wellness services. Why Choose This Office Space? This 900 sq ft suite embodies everything a modern business demands: location, comfort, and style. Imagine your team thriving in a sunlit workspace, collaborating, and enjoying the convenience designed for productivity and well-being. Give your business the address it deserves and let this office space be the foundation on which your next chapter is built. TENANT PAYS UTILITIES & TMI (id:61852)
M.r.s. Realty Inc.
501 - 1695 Dersan Street
Pickering, Ontario
Welcome to Park District Towns by Icon Homes. This modern 3 bedroom freehold town has bright interiors with 9' ceilings on main floor. Designer Kitchen with Stainless Steel Appliances with Quartz counters in Kitchen. Enjoy contemporary open-concept living with a 2 PC powder on the main and lower floors. 2nd Floor features three bedrooms, walk-in closet in the Primary with a 3PC Ensuite with a double-sink, upgraded porcelain tiles, and window. Ceramic tiles in Washroom and Foyer. Laminate Floors throughout. Brand new never lived in just waiting for You !! Walking Distance to retail plaza with restaurants, shopping, banking etc.. Minutes to 401, 407, Pickering Go, Pickering Town Ctr and many trails, parks and golf.w (id:61852)
Hartland Realty Inc.
243 Montrose Avenue
Toronto, Ontario
Spacious and well-maintained main floor and basement unit located in a desirable, family-friendly neighborhood. This two-level home offers 2+1 bedrooms and 2 full bathrooms, with a separate basement entrance-ideal for extended family living or a work-from-home setup. The bright main floor features hardwood floors and an updated kitchen. Enjoy access to a shared backyard, coin-operated laundry on site, and excellent proximity to TTC, parks, schools, and shopping. No parking included. Tenant pays an additional $200/month for utilities plus internet. No smoking; pets considered. Excellent value for the size and convenient location. Rarely available, charming semi detached home in Little Italy/ Palmerston! Main and Lower unit 2 bedroom + den. Newly renovated Bathrooms and kitchen. 3 Separate entrances with walk out to private backyard. (id:61852)
Royal LePage Terrequity Realty
2516 - 15 Iceboat Terrace N
Toronto, Ontario
Absolutely Spectacular! Step into bold, modern downtown living in this exceptional 1-Bedroom + Den condominium at 15 Iceboat Terrace. This move-in-ready suite boasts brand-new flooring throughout and new plush carpet in the bedroom, delivering a fresh, elevated feel from the moment you enter .The striking open-concept layout is enhanced by floor-to-ceiling windows, flooding the space with natural light and showcasing vibrant city views. The sleek, contemporary kitchen is a true standout, featuring modern cabinetry, premium integrated appliances, stone countertops, a designer backsplash, and a rare, oversized pantry providing exceptional storage rarely found in condo living. The spacious primary bedroom offers comfort and style with its newly installed carpet, generous closet space, and direct access to a modern bathroom. The versatile den is perfect for a home office, guest space, or creative studio. One underground parking space and one locker add outstanding value .Enjoy luxury, full-service amenities including a state-of-the-art fitness centre , indoor pool, sauna, party room, guest suites, and 24-hour concierge. Located steps from the waterfront, TTC, top restaurants, shopping, and Toronto's Financial and Entertainment Districts-this is urban living at its most powerful and uncompromising. (id:61852)
Gowest Realty Ltd.
N2704 - 330 Phillip Street
Waterloo, Ontario
Newly painted penthouse featuring the largest layout in the building-1,107 sq. ft. with 4 bedrooms and 3 bathrooms. Bright and sun-filled with large windows and a modern open-concept design. Located directly across the street from the University of Waterloo and just steps to Wilfrid Laurier University-ideal for student rental or end-users. The building offers resort-style amenities including a rooftop terrace with stunning views, fitness centre, basketball court, sauna, yoga studio, games room, study lounge, and 24-hour security.Newly painted penthouse featuring the largest layout in the building-1,107 sq. ft. with 4 bedrooms and 3 bathrooms. Bright and sun-filled with large windows and a modern open-concept design. Located directly across the street from the University of Waterloo and just steps to Wilfrid Laurier University-ideal for student rental or end-users. The building offers resort-style amenities including a rooftop terrace with stunning views, fitness centre, basketball court, sauna, yoga studio, games room, study lounge, and 24-hour security. (id:61852)
RE/MAX Imperial Realty Inc.
413 - 1808 St Clair Avenue W
Toronto, Ontario
South/East Facing Condo In The Heart Of Carelton Village. 9' Exposed Concrete Ceiling, The primary suite has its own ensuite, and the second bedroom (with full closet + sliding doors) easily flexes as a home office or guest retreat. Located On St. Clair Streetcar Line, Minutes To Little Italy, High Park, GO UP Express And Convenient Access Downtown. Rooftop Garden With Amazing City Views. Meeting Room, Games Room And Pet Spa Included. (id:61852)
Home Standards Brickstone Realty
