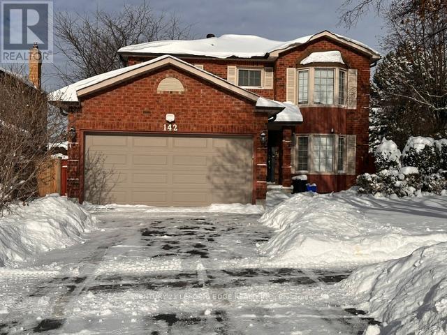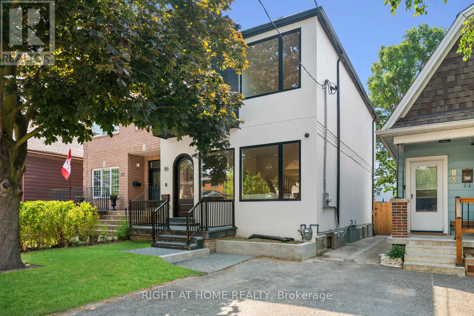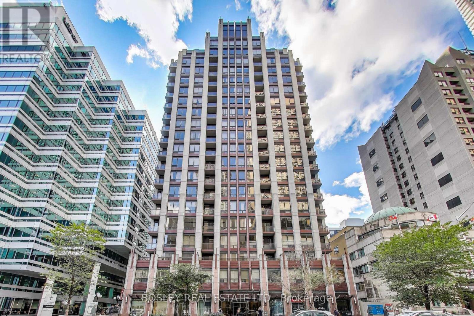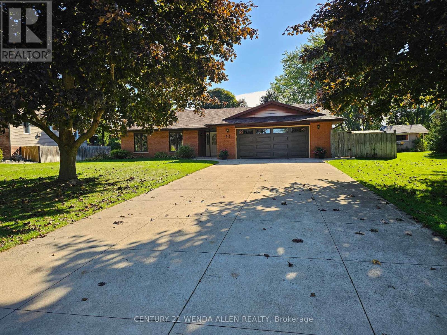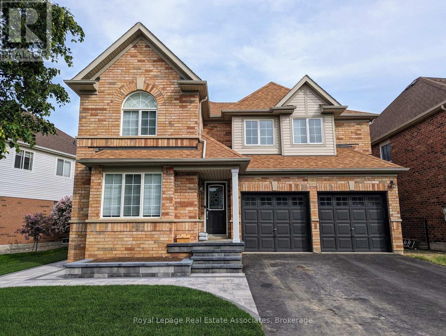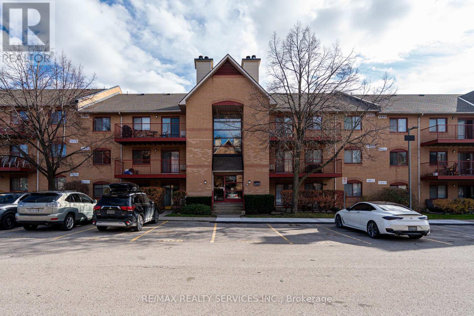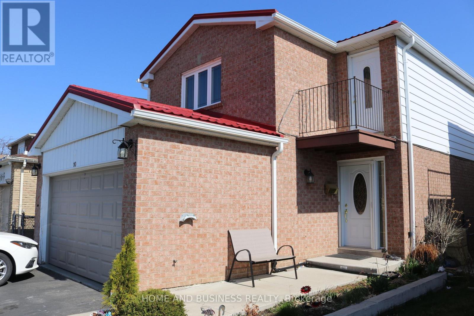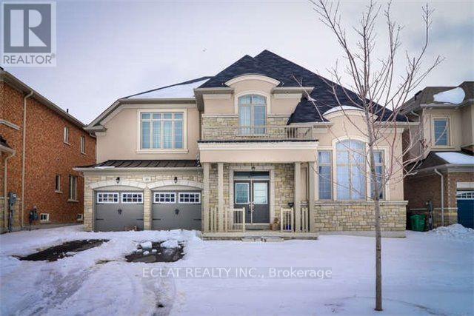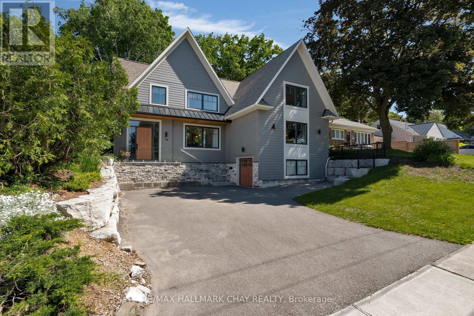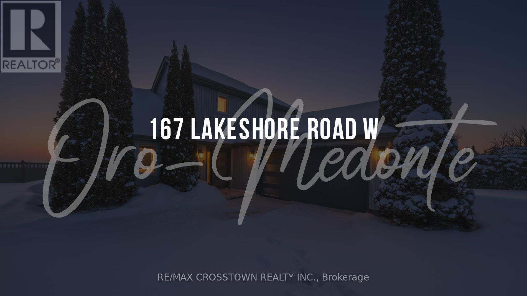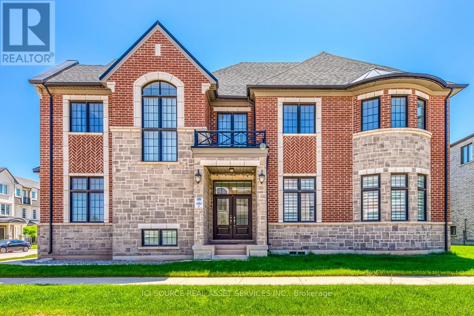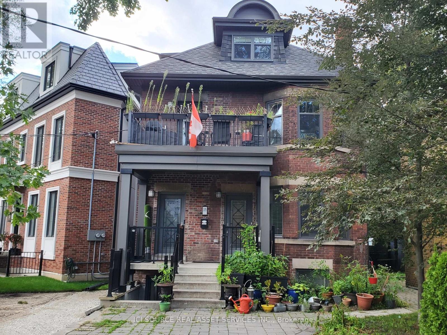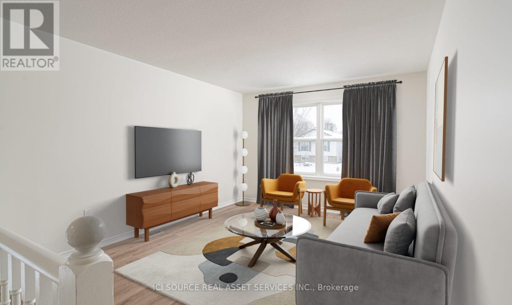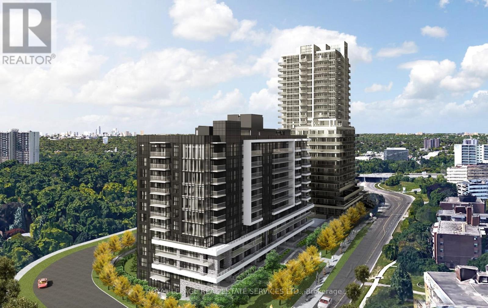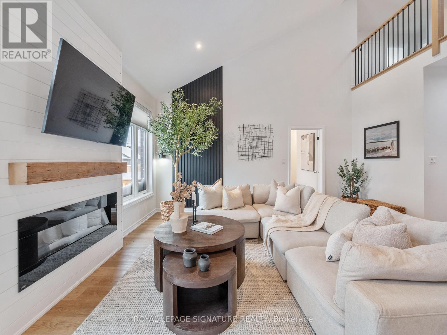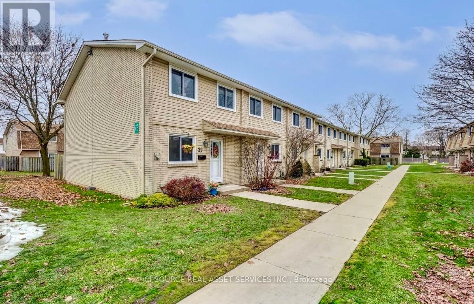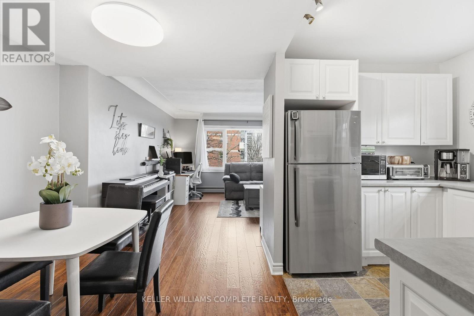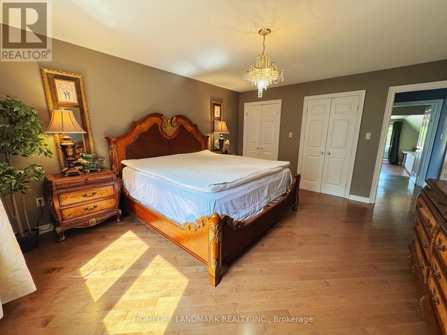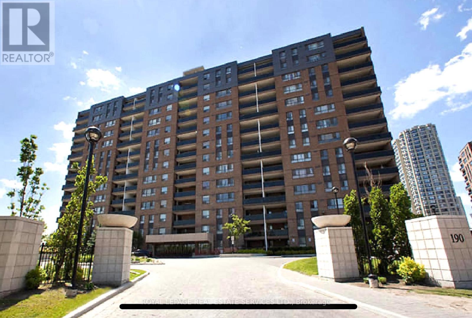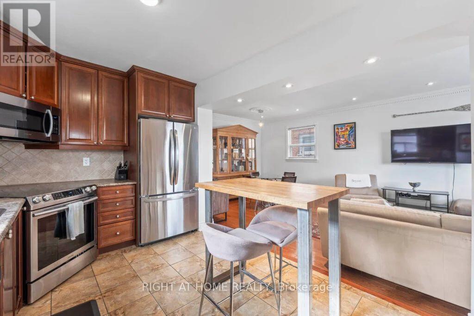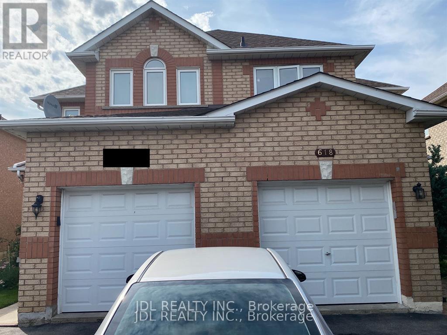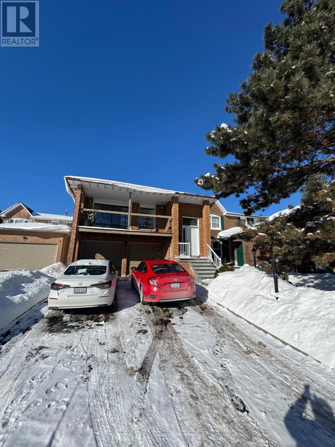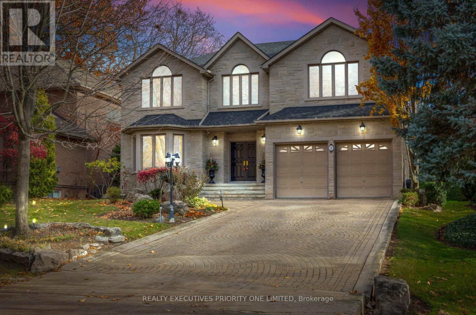Main - 142 William Stephenson Drive
Whitby, Ontario
Welcome to this well-maintained 4-bedroom, 3-bath detached home with a double car garage, situated on a premium corner lot in Whitby's desirable Blue Grass Meadow community. Available furnished or unfurnished, the home offers a bright, functional layout that truly needs to be seen to be fully appreciated. The main level features a combined living and dining area,, along with a welcoming family room. Convenient side entrance leading into the mudroom. The sun-filled kitchen offers 3 windows and a walk-out to a spacious wrap-around backyard, ideal for entertaining or everyday family use. Upstairs, you'll find 4 spacious bedrooms, including a primary suite with a walk-in closet and a five-piece ensuite, as well as the added convenience of second-floor laundry. Located in a family-friendly neighbourhood close to schools, parks, recreation facilities, and public transit, this home offers comfort, space, and convenience in a prime Whitby location. (id:61852)
Century 21 Leading Edge Realty Inc.
85 Holborne Avenue
Toronto, Ontario
This home offers the perfect blend of function and comfort in one of East York's beautiful neighborhoods. The open-concept main floor impresses with engineered hardwood floors, custom cabinetry, and extra large windows that flood the space with natural light. The kitchen features stainless steel appliances, and sleek European hardware. Expansive living and dining areas provide ample space. The cozy family room creates the ideal space for relaxation. Massive sliding doors open to a private deck and backyard, perfect for outdoor enjoyment. A stylish powder room completes the main level. Upstairs, the primary suite offers a private retreat , custom built-in closets, and a spa-inspired 5-piece en-suite featuring a double vanity, glass shower, and a free-standing tub. Two additional bedrooms both with custom built-in closets are generously spaced. The second-floor laundry adds ultimate convenience. Finally, for those who work from home second floor comes with a light filled office space. The fully finished basement offers a spacious rec room and a 3-piece bathroom. Every detail of this home exudes thoughtful design and functionality, offering both elegance and comfort. With high quality finishes, cozy living spaces, and a prime location, this home is an exceptional opportunity you wont want to miss! (id:61852)
Right At Home Realty
1007 - 85 Bloor Street E
Toronto, Ontario
This Unparalleled Location Is Home One Of The Most Elegant Condo's On Bloor Street East. Live In The Heart Of The City just steps away To The City's Best Intersection Of Yonge & Bloor and Enjoy The Glamorous Shops, Sought After Restaurants & Fantastic Yorkville neighbourhood Nearby. Walking distance to the subway, University of Toronto & yet still close to walking/running trails throughout the Rosedale Ravine. A Warm Inviting Condo W/Separate Den For Those Who Work From Home, & You'll Be Able To Enjoy All The 5-Star Amenities The Building Has To Offer. Assume the AAA tenant anytime, or move in for personal use with full 60 days notice. (id:61852)
Bosley Real Estate Ltd.
55 Penetangore Row S
Huron-Kinloss, Ontario
This beauty of a home sits on half acre lot. Four bedrooms with en-suite bath and a second four piece bath all upgraded in recent years. Newer lifetime roof. Double garage + extra wide double concrete driveway. Air to air heat pump, heats and cools the home with very reasonable hydro costs. Municipal water and sewers service the property. All upgraded windows and doors, central vac, efficient wood stove for those long winter nights to warm your soul. (id:61852)
Century 21 Wenda Allen Realty
8 Mcnally Street
Halton Hills, Ontario
Beautifully renovated legal two bedroom basement apartment! Located in a quiet, family friendly neighbourhood, this bright & spacious apartment features gorgeous laminate flooring &pot lights throughout, two large bedrooms with double door closets, an open concept living space, ensuite stacked laundry, beautiful kitchen featuring quartz counter & tile backsplash, modern 3 pc bath w/ large shower.Conveniently located next to Mcnally Park, amazing school district, easy access to all amenities, shopping, major highways, Bruce Trail &Multiple conservation areas. (id:61852)
Royal LePage Real Estate Associates
1713 - 1478 Pilgrims Way
Oakville, Ontario
Amazing Opportunity to Own a Ground-Floor Condo in Oakville's Prestigious Glen Abbey Neighborhood! This beautifully updated 2-bedroom, 1-bathroom condo with office space offers rare ground-floor living, with private access from both the living room and the building's main entrance-perfect for convenience and privacy. Freshly painted throughout, this unit features a bright, chef-inspired white kitchen with stainless steel appliances, quartz countertops, and a modern backsplash. The open-concept living and dining areas create a spacious flow, while the living room offers a walkout to a private patio, ideal for outdoor enjoyment. A dedicated office space adds flexibility for those working from home. The generously sized primary bedroom includes a walk-in closet and a 4-piece ensuite, while the second bedroom is also spacious. Laminate flooring flows throughout the unit, providing a sleek, modern look. For added convenience, the unit comes with a stainless steel stackable washer and dryer, as well as additional storage space. Fantastic Location in Glen Abbey! This highly sought-after neighborhood is known for its family-friendly atmosphere, top-rated schools, and proximity to parks, trails, and a wide range of amenities. Families will appreciate being within walking distance of well-regarded schools like Abbey Park High School, Pilgrim Wood School, Thomas A Blakelock School, St. Ignatius of Loyola Secondary School. Enjoy easy access to major highways (QEW/403), public transit, and the renowned Glen Abbey Golf Club. Plus, you're just steps away from the Glen Abbey Community Centre, shopping, dining, and Abbey Plaza amenities. Enjoy access to a Sauna, Fitness room, Billiards room and Well Maintained Lawns. Ample Visitor Parking Space. Whether you're a first-time buyer, downsizer, or investor, this property offers the perfect combination of comfort and convenience in one of Oakville's most desirable locations. Parking Spot near the Unit. (id:61852)
RE/MAX Realty Services Inc.
10 Hudson Drive W
Brampton, Ontario
**Location***Location***Great Location Single Home For Rent [Upper] In A Quiet, Friendly Neighbourhood. Freshly painted and renovated, with plenty of sunlight from morning to afternoon. Bright Kitchen Overlooking,A Nice Patio Interlock In the Backyard For Summers. Well Maintained & Neat, Generous Sized Rooms, Walking Distance To Sheridan College, Shoppers World, Highways, Schools, Parks, Rec. Centre. Public Transit, Groceries Store And Many***** (id:61852)
Home And Business Realty
49 Martin Bryne (Basement) Drive
Brampton, Ontario
Separated Entrance Basement Apartment, 3 bedroom and 2 Bath. Well Maintained Fully Detached Home, And Lots Of Upgrades. Separate laundry. Convenient Place. Near To School, Brampton Transit, Plaza, Easy Access To Highway. Tenant to pay 30% Utilities (id:61852)
Eclat Realty Inc.
98 Shanty Bay Road
Barrie, Ontario
Tucked away in the prestigious Shanty Bay enclave of downtown Barrie, this exceptional custom-built residence offers a rare blend of luxury, privacy, and waterfront charm. Overlooking the shimmering waters of Kempenfelt Bay, this five-bedroom, five-bathroom home is designed to impress from the moment you arrive. A dramatic, oversized foyer welcomes you with refined finishes and heated floors, setting the tone for the comfort and craftsmanship found throughout the home.The heart of the house is a beautifully appointed chef's kitchen, complete with built-in appliances and thoughtfully designed for both everyday living and memorable gatherings. Not to mention the incredible oversized livingroom with gas fireplace and views of the water. For the wine enthusiast, a custom wine cellar provides the perfect space to curate and showcase your collection. Upstairs, three generously sized bedrooms each feature their own spa-like ensuite with heated floors and walk-in closets, creating private retreats for family and guests alike. Step outside to a serene, fully fenced backyard where mature trees create a peaceful, secluded setting-ideal for relaxing, entertaining, or simply enjoying the natural surroundings. Beyond the property, an enviable lifestyle awaits: stroll to Johnson Beach, explore nearby walking trails, or take advantage of the vibrant shops and restaurants just moments away. With quick access to Royal Victoria Hospital, Highway 400, and the waterfront, this historic neighbourhood seamlessly combines timeless character with modern convenience.This is more than a home-it's an invitation to experience refined living in one of Barrie's most sought-after locations. Book your private showing and discover firsthand what makes this property truly unforgettable. (id:61852)
RE/MAX Hallmark Chay Realty
167 Lakeshore Road W
Oro-Medonte, Ontario
What a treat! Delightful home, meticulously cared for. Custom Designed Kitchen with top quality Cambria Counters. Jennair Gas Range, built in double oven and terrific breakfast bar (Ideal for guests while entertaining & chef duties are happening)... that makes me think of the handy wine fridge.! Spacious dining area, suitable for large table & vaulted ceiling adds drama... flowing beautifully to the sunken living room, with built-in cabinets and cozy gas fireplace. All of this with gorgeous view of the sparkling sun on the water. (Isn't that what lakefront living is all about?) Main floor Primary Bedroom offers convenient privacy and another amazing view of the lake...along with a walkout to the deck and waterfront. The Primary Ensuite is awesome, heated floors, stand along tub, glass shower...just so nice! Then the large walk-in closet is perfectly positioned and well suited to handle your wardrobe. The main floor laundry and garage entrance make for handy access and convenience. Walk up the hardwood stairs, across the loft view over the great living areas and find a private bedroom area, with it's own 4pc ensuite (heated floors, no less). The waterfront is easy access, gently sloping with a terrific dock system (composite surface) approx 60ft long. Now, you can't miss the gracious size and high ceiling in the amazing sun room (very adjustable windows & screens) which can extend your enjoyment so much of the year. The Vieto Radiant heaters and custom blinds ensure you have all the comfort options you can imagine. All year long you can surely relax in the Jacuzzi Hot Tub, and there are 2 separate gas line hook-ups for BBQ etc. Worry free is a good thing, hence the full home Generac Generator is standing by at your service to ensure no interruptions...even during that dinner party, or waterfront gathering. Nice! (id:61852)
RE/MAX Crosstown Realty Inc.
1392 Hydrangea Gardens
Oakville, Ontario
Welcome to this Bright and Luxury Dream Home in The New' Upper Joshua Creek' Community, Approx 2600 Sq Ft. 10ft ceiling on Main floor and 9ft on 2nd floor. 4 Bedrooms, Upper floor Laundry Room and Main floor Office. Huge Walk-In Closet In Master Bedroom ,Hardwood Throughout, Quartz Countertops. Tankless Instant Hot Water. Double garage door with remote opener. Top Rated Schools, Surround By Parks,Trail & Playground,Close to All MajorHighways, QEW, 403, 407, Oakville Go. *For Additional Property Details Click The Brochure Icon Below* (id:61852)
Ici Source Real Asset Services Inc.
B1 - 15 Highview Crescent
Toronto, Ontario
1BR -1bathroom. Fully renovated heritage 4-plex building. Self contained basement suite has its own separate private walkout entrance. Located in Quiet Tree-Filled Wychwood/Regal Heights neighbourhood near Oakwood Ave (between Davenport/St-Clair West). Self-Contained Energy-Efficient Condo-Like suite with its own Climate-Control and Hot Water supply, ensuite Washer/Dryer, Dishwasher, built-in Microwave, Fridge and full size cook range. Save Time Commuting with Fast And Easy 10-15 Minute TTC Shuttles To Your Choice Of 4 Subway Stations (Ossington, St-Clair West, Spadina And Eglinton West) Via Bus Routes #63, #161, #127 And St-Clair Streetcar. Only A 1-Min Walk To Nearest TTC Stop with Buses Running Virtually At 5-Minute Intervals During Am/Pm Peak Times. 5 Min Walk to Bustling St-Clair West And Hillcrest Village Shops And Restaurants. Ample On-Street Permit Parking Available. **Applicants must submit a full application authorizing the Landlord to verify CREDIT BUREAU, Employment, and Income Status to Qualify In Final Review. *For Additional Property Details Click The Brochure Icon Below* (id:61852)
Ici Source Real Asset Services Inc.
Main Fl - 18 Louise Lane
Orillia, Ontario
Professionally designed/renovated home in prime location on a quiet cul-de-sac. Spacious, open concept south facing home with lots of sun. Canadian made kitchen with quartz counters, double sink and new energy efficient stainless-steel appliances. new energy efficient windows and laundry suite to keep utilities at a minimum. European made vinyl plank flooring throughout with soundproofing insulation between floors for added privacy and temperature control. Window Treatments throughout. Three great sized bedrooms perfect for your personal configuration. For the work from home couple; reserve two rooms as separate home offices with newly laid blazing fast Bell fiber optic infrastructure or leave one room as a home gym. Beautiful view of small mature forest at rear of property. Neighbours are fantastic. Close to grocery, pharmacy, dentist, Starbucks and shops/restaurants downtown. 15-minute walk to beautiful downtown Orillia. 2x parking spots included. Utilities split 60/40 (upper/lower). AAA landlord looking for AAA tenants. Available for April 1st. *For Additional Property Details Click The Brochure Icon Below* ** This is a linked property.** (id:61852)
Ici Source Real Asset Services Inc.
1113 - 1225 York Mills Road
Toronto, Ontario
Welcome to contemporary living at ONE225 York Mills! Discover modern living in this stunning 3-bedroom. Bright and airy open-concept layout featuring wide-plank flooring throughout and a sleek, modern kitchen with stone countertops, custom cabinetry, and energy-efficient appliances. Floor-to-ceiling windows in both the living area and bedrooms fill the space with natural light. Enjoy your private balcony with unobstructed south views. Exceptional building amenities including a stylish social lounge with a fully equipped kitchen, a modern fitness facility, an outdoor BBQ area with landscaped garden terrace, and a dedicated children's playroom. Ideally situated just 20 minutes from downtown, with easy DVP access and an express bus to Don Mills Station. Enjoy nearby trails, top-tier golf courses, and shopping at Parkway Mall & Bayview Village. Parking available to rent. Tenant to pay all utilities. (id:61852)
Royal LePage Real Estate Services Ltd.
36 Welch Lane
Hamilton, Ontario
Most buyers want the space of a house, without the maintenance that comes with it. This fully turnkey home in Chedoke Heights, one of the most sought-after communities on the West Mountain, delivers exactly that. Completed in 2023 and extensively upgraded throughout, the home offers over 3,000 square feet of finished living space, including a fully finished basement and double car garage. With over $100,000 in upgrades, every level is complete, creating a true move-in-ready experience. The kitchen features black stainless steel appliances, a quartz waterfall island and a built-in coffee bar with generous storage, it truly blends style with functionality. The versatile bungalow-loft layout supports flexible living, working, or guest arrangements, while every bedroom includes a walk-in closet and main-level laundry adds everyday convenience. A defining feature is the low-maintenance lifestyle: all exterior landscaping is included front and back, along with weekly lawn care, snow removal (including walkways, porch and driveway). Enjoy maintenance free convenience with the scale and privacy of a house, making this house of the best downsizing and turnkey options in Hamilton. Located close to great schools, golf courses, Chedoke arena, parks, Chedoke stairs and trail systems including the Chedoke Radial Trail, easy access to highways, this is the perfect blend of active yet effortless lifestyle. If this winter has you rethinking snow shovelling and home maintenance, this fully turnkey bungalow-loft might be the upgrade you didn't know you needed. (id:61852)
Royal LePage Signature Realty
31 - 775 Osgoode Drive
London South, Ontario
Welcome to this cozy, bright, and beautiful 3-bedroom, 2 bathroom townhouse, with water included in the rent, located in a highly desirable and family-friendly neighborhood-ideal for families or professionals.The main floor offers an open-concept living and dining area with new sliding patio doors leading to a fully fenced backyard overlooking a quiet green space. Upstairs features three well-sized bedrooms filled with natural light, while the finished basement provides flexible space for a home office, playroom, or entertainment area. Ideally located 5 minutes from Fanshawe College (South Campus), with a shopping plaza across the street, White Oaks Mall, Walmart, and Costco within 2 km, on a major bus route, and includes one assigned parking spot plus one additional space. Condo fees included in the rent (includes snow removal+grass cutting). There is plenty of green space onsite. Multiple schools within walking distance, ideal for families with growing kids. *For Additional Property Details Click The Brochure Icon Below* (id:61852)
Ici Source Real Asset Services Inc.
Upper - 6 Park Avenue
St. Catharines, Ontario
This well-maintained home offers comfortable living in a family-friendly neighbourhood, steps to merritton arena, community center, parks, just few minutes from schools, pen center, and highway 406.Step inside to a clean, move-in- ready space featuring: >A Sun-filled living and dining area.>A modern designed kitchen with stainless steel appliances, pantry, build-in microwave, gas stove, and lot of storage.>3 generous bedrooms and a full 4-piece bathroom.>private, spacious backyard with pond, fire pit, perfect for relaxing or entertaining. Available immediately, Non-smoking home, Pets considered upon approval. Basement is not included (it can be included with extra charge) *For Additional Property Details Click The Brochure Icon Below* (id:61852)
Ici Source Real Asset Services Inc.
310 - 836 Concession Street
Hamilton, Ontario
This 804 sqft condo apartment is the perfect place to start your home-ownership or downsizing journey! Featuring an updated kitchen, open dining area and a generous living room, plus 2 spacious bedrooms and a 4-piece bathroom, the functional layout is perfect for everyday living. This condo is ideally located on the Mountain brow and boasts nearly-unbeatable proximity to countless amenities such as parks, hospitals, shopping, entertainment, highways, and the downtown core of the city. The building itself is well maintained, clean, and easy to access. This unit comes with 1 exclusive use (numbered) parking space, 1 traditional condo storage locker, as well as exclusive use of a school-style locker for additional storage in the common laundry room. Combined, the features of this condo apartment sum up to a space that works for people in all stages of life. Don't miss out, this property is truly a gem! (id:61852)
Keller Williams Complete Realty
B3 - 2415 Jarvis Street
Mississauga, Ontario
**Fully Furnished Luxury Home | 2415 Jarvis Street, Mississauga**Available: South-Facing Bedroom with Private 2-Piece Bathroom** Welcome to this beautifully maintained, turnkey home in one of Mississauga's most sought-after neighborhoods-Erindale Village. Move right in with everything stylishly furnished; all you need to bring is your suitcase.The available bedroom (#3) is located on the second floor, facing due south and filled with natural light-a sunlit retreat perfect for brightening even the longest Toronto winters. It includes your own private 2-piece bathroom (sink & toilet), while the shower is shared with one other UTM male student.The home currently houses three respectful occupants on the second floor: two UTM students and one male professional engineer, fostering a quiet, studious, and mature living environment-ideal for a UTM male student seeking comfort and focus.Set against a tranquil ravine and Credit River backdrop, the property offers both privacy and serene green views. Enjoy walking distance to the University of Toronto Mississauga (UTM), easy access to public transit, Erindale Park, shopping, dining, and major highways (QEW & 403)**This is a rare opportunity to reside in a fully furnished luxury home within Erindale Village-where convenience, comfort, and community come together** (id:61852)
Homelife Landmark Realty Inc.
1108 - 190 Clark Boulevard
Brampton, Ontario
Room to Live, Grow & Breathe. This rarely offered 3-bedroom suite is ideal for a growing family or anyone looking to downsize without giving up space. With generous square footage and a thoughtful layout, there's room for everyone-and everything. The kitchen has been thoughtfully updated, offering a modern and functional space. The generous primary bedroom includes a private 2-piece ensuite and walkout to the balcony, while the remaining bedrooms offer flexible use for family, guests, or a home office. Nestled in a family-friendly neighbourhood. Schools and parks, libraries and community centres close by. With transit options right at your doorstep, along with quick connections to GO Transit, ZUM, and major highways like the 407 and 410. This welcoming suite is ready for you! Pet friendly building. Tenant to pay hydro and water. (id:61852)
Royal LePage Real Estate Services Ltd.
16 Connie Street
Toronto, Ontario
STEP INTO COMFORT AND STYLE AT 16 CONNIE ST! THIS BEAUTIFULLY UPDATED HOME OFFERS THE MAIN AND THE SECOND/ATTIC FOR LEASE GIVING YOU THE FEEL OF BEING IN A MUCH LARGER HOME WITH PLENTY OF SPACE TO LIVE, WORK, AND RELAX. THE MAIN FLOOR FEATURES AN OPEN-CONCEPT WITH A LARGE LIVING/DINING AREA A MODERN KITCHEN WITH ALL STAINLESS STEEL APPLIANCES, WHILE THE UPPER LEVEL OFFERS BRIGHT BEDROOMS AND 2 FULL BATHROOMS. ENJOY YOUR OWN PRIVATE LAUNDRY AND MASSIVE 140FT OF OUT DOOR BACK YARD SPACE WITH PARKING FOR UP TO 4 CARS. NESTLED ON A QUIET STREET CLOSE TO SCHOOLS, PARKS, 2 MINS TO HWY 401, 6 MINS TO YORKDALE SHOPPING MALL, 20 MINS TO PEARSON INTERNATIONAL AIRPORT DOES THIS GET ANY BETTER? COME AND TAKE A LOOK.S/S , FRIDGE, STOVE, DISHWASHER, MICROWAVE. WASHER & DRYER, HARDWOOD FLOORS, POT LIGHTS, 1 PARKING. HYDRO AND ENBRIDGE WILL BE SPLIT 60/40 WITH MAIN FLOOR AND BASEMENT APARTMENT (id:61852)
Right At Home Realty
618 Leatherleaf Drive
Mississauga, Ontario
This Lovely Well Maintained 2 Story Semi-Detached Home In The Heart Of Mississauga. Close To Amenities, Schools, Transit, Hwys, CommCentre, Parks, Shops & More. Beautiful Home Has A Large Living/Dining Rm Leading To A Bright Breakfast Area With An Open Concept. W/O Deck Featuring A Landscaped, Fully Fenced Backyard To Family Room. Stunning 3 Bedroom. Move In Ready Condition. (id:61852)
Jdl Realty Inc.
14 Albermarle Court
Brampton, Ontario
Fantastic Heart Lake Family Home This 5-level backsplit features, 3 +1 bedrooms, and 3 washroom s. The main floor includes a side entrance, family room with wood-burning fireplace, office, laundry, and 3-piece washroom. Beautiful landscaping, a large deck for entertaining, and a custom-built garden shed. Located at the end of a child-safe court, just steps from a park and a short walk to Lake.2 bedroom legal basement apartment (second dwelling) plus a third self-contained unit with its own separate entrance. (id:61852)
Century 21 People's Choice Realty Inc.
7 Finchley Road
Toronto, Ontario
Welcome to one of Toronto's most elegant and vibrant neighbourhoods! This beautiful 4-bedroom detached home features a double car garage, no sidewalk, and space for up to 6 additional parking spots. The property sits on a premium 58 x 150 ft lot, surrounded by high-end, multi-million-dollar homes. Offering over 5,000 sq. ft. of finished living space, this solid home includes a fully self-contained walk-up basement apartment with a separate entrance, perfect for extended family or rental income. Situated in a highly sought-after area, the home is close to public transit, major highways, top-rated schools, parks, and community centres, making it the ideal choice for families and investors alike. (id:61852)
Realty Executives Priority One Limited
